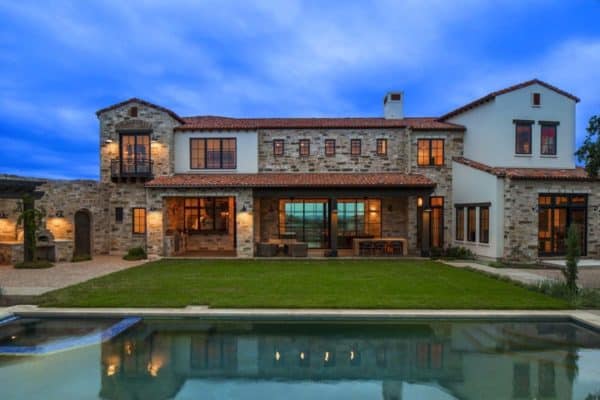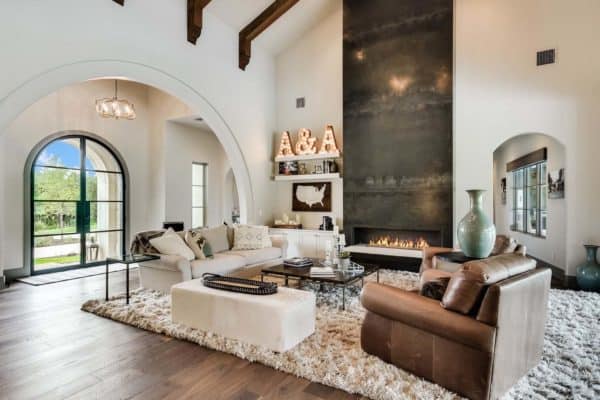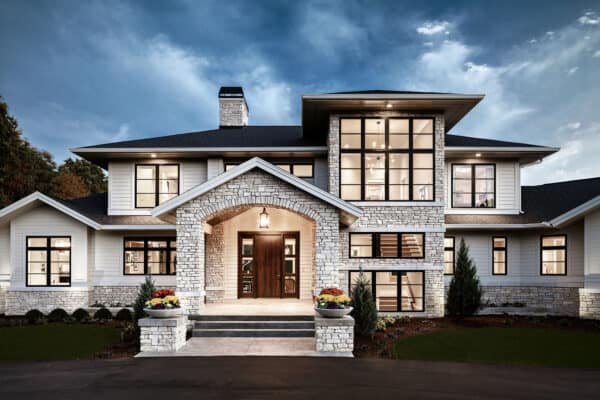
This rustic barn was refurbished into a home full of energy and unique style in Burgundy, France by Josephine Interior Design. With concrete flooring, whitewashed walls, high ceilings and exposed beams, punctuated by contemporary art, bold colors, a layering of textures and rustic-modern mixed with vintage and whimsical detailing exudes charm. A large built-in concrete island in the kitchen features open shelving for dishes to be easily accessible. The 4,305 square foot (400 square meters) open floor plan is airy and spacious with beautiful chandeliers hanging over the kitchen, dining and living areas. A metal grated catwalk resting on the aged wooden beams links the upstairs mezzanine levels on either side of the house, with bedrooms on one side and a lounge on the other. This is a wonderful home for entertaining family and friends on a beautifully landscaped property.








































1 comment