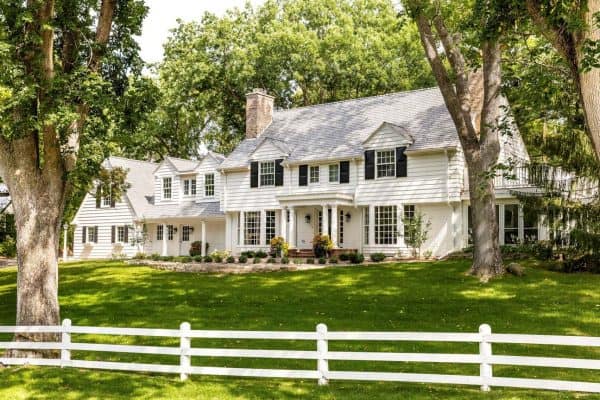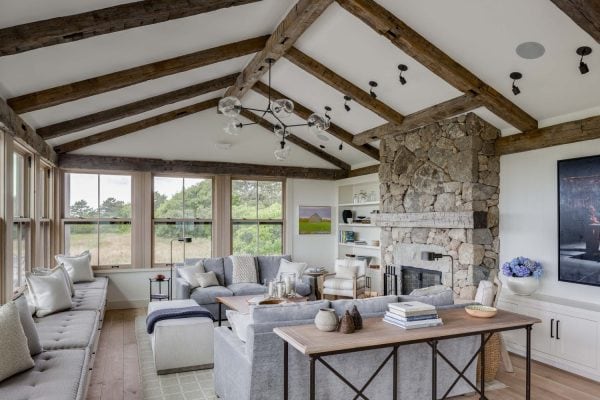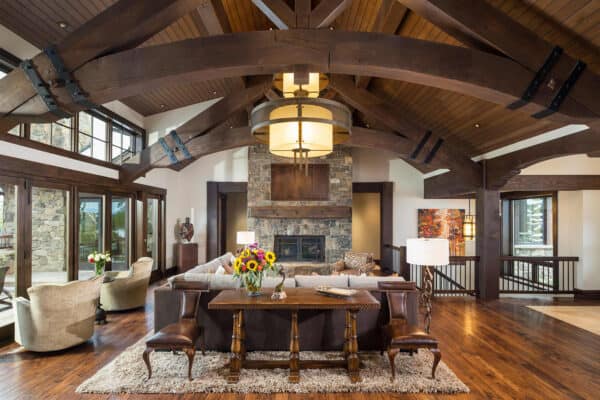
The Gramercy Duplex apartment renovation in New York City, New York combines two existing one bedroom duplex units into a one two bedroom duplex. Designed by Slade Architecture, the client who is a single mother with a young child wished to have a healthy and environmentally friendly renovation. On the lower level the architects created a living space that spanned the footprint of the two existing apartments along the exterior wall. On the interior of the apartment, the separation between the two units was maintained to create a kitchen and powder room on one side and a master bedroom suite on the other.
There is a deep wall of paneling for storage as one enters the duplex that allows the homeowner to contain their clutter, as well as built-in seating and a shoe storage drawer. The wall then becomes part of the kitchen to host appliances and additional kitchen storage all concealed behind the panels. At the end is a bench cut out of the deep wall with overhead storage that also contains an automated drop down LCD TV. The kitchen was designed to be part of the living space with a movable walnut and Richlite island to allow the owner to reconfigure the space for entertainment or quite family dinners. A new staircase extends from the kitchen cabinets to connect the two levels.
“The master bedroom is conceived as a single space containing bathroom and sleeping functions. The vanity floats in the middle of the space and doubles as the headboard and side tables for the bed. The toilet and bath/shower are built into the back wall of the space. A wall of closets separates this master bedroom from the kitchen. The bedroom has a glass partition that allows the user to sleep in privacy; most of the time the bedroom is open to the living room. Upstairs we created a bedroom for the daughter and a guest room which functions as a study/ playroom most of the time. All of the storage is located behind full height sliding glass partitions in the daughter’s bedroom. Full height glass partitions and sliding glass doors are used to divide all of the spaces on the upper floor while allowing for abundant natural light and a sense of openness.”
Visit the website of Slade Architecture here.





















1 comment