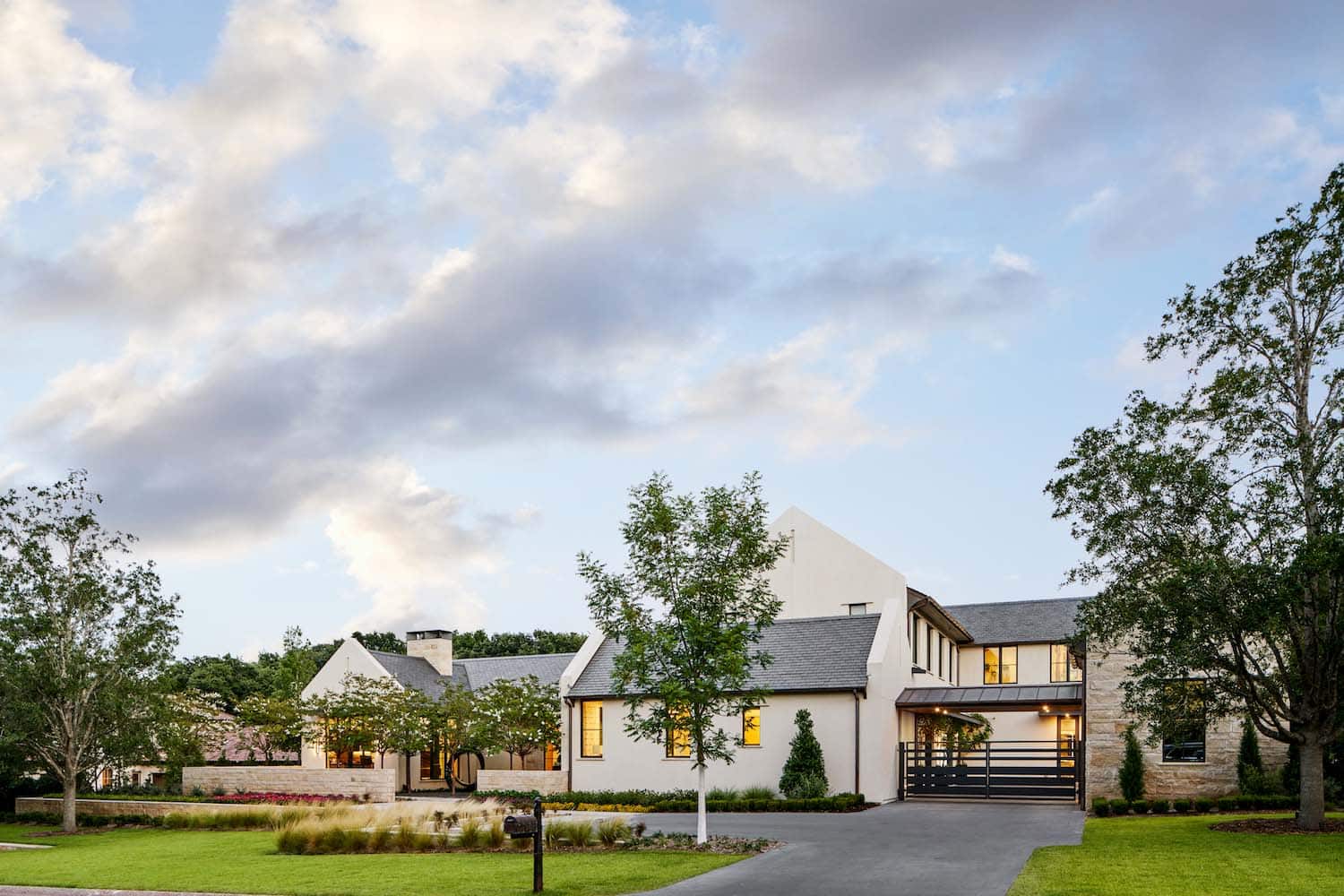
SHM Architects, in collaboration with SCH Homes, has designed this home in Westlake, Texas, for a family of four who wanted a luxurious house surrounded by gardens and outdoor living space for family fun and easy entertaining. The expansive residence embraces fabulous indoor-outdoor connections inspired by California wine-country living.
One of the goals of this project was to create harmony in the architecture, build, interior spaces, and exterior design. The outcome is a beautifully designed home where every detail was meticulously crafted—from the open and airy living spaces for entertaining family and friends to the luxe owner’s bedroom suite and inviting guest bedrooms to accommodate overnight guests. Continue below to see the rest of this stunning house tour.
DESIGN DETAILS: ARCHITECT SHM Architects BUILDER SCH Homes INTERIOR DESIGN DeLeo & Fletcher Design LANDSCAPE ARCHITECT Osterberger Design Group CUSTOM CABINETS Dozier Cabinet Works
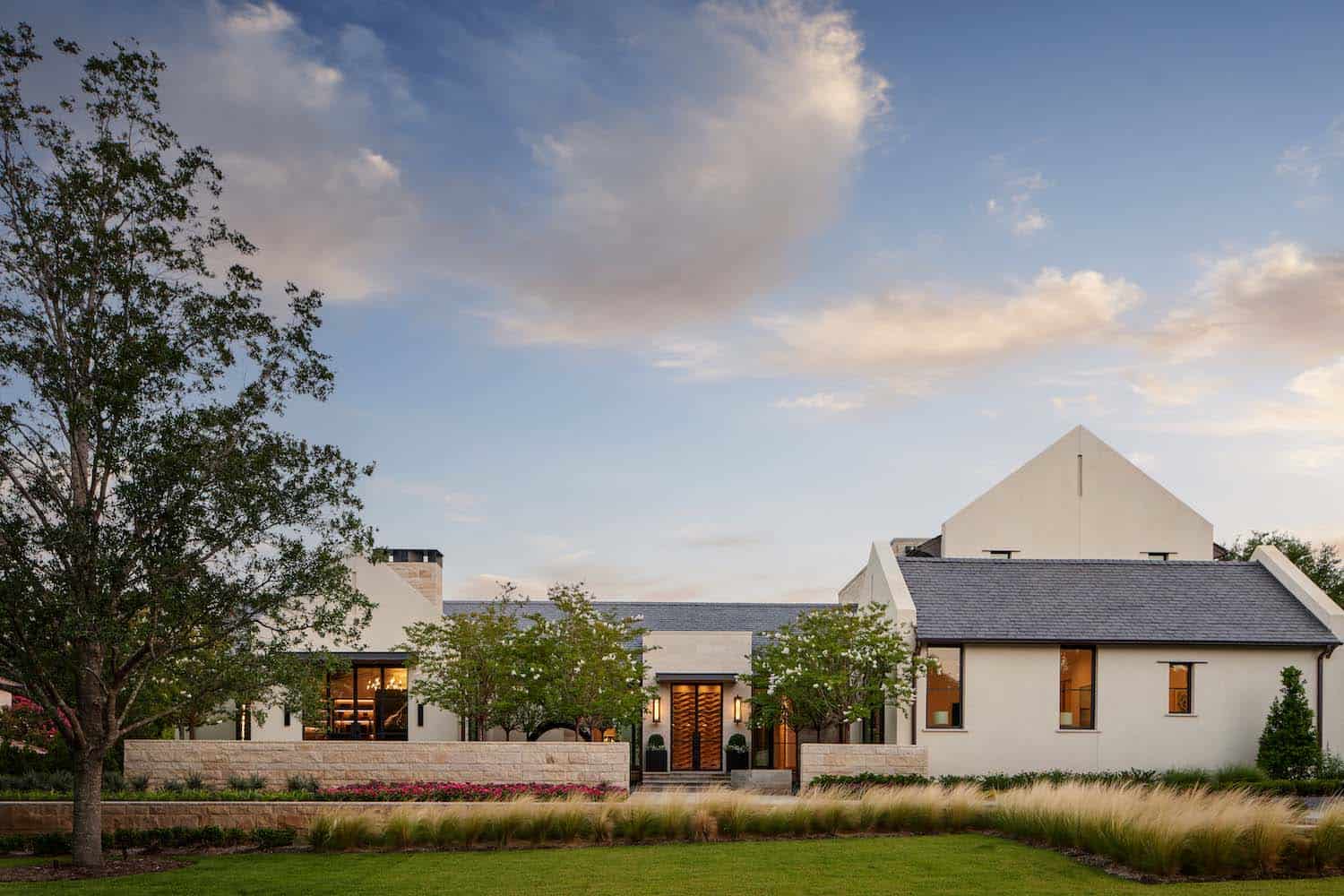
What We Love: This luxurious house in Texas offers its inhabitants beautifully designed living spaces, both indoors and out. We love so many details about this home, from the gorgeous curb appeal to the stunning gardens and sumptuous swimming pool. The project team did an incredible job of collaborating with the homeowners to bring them their dream house, meeting and exceeding their goals of creating a place for family fun and entertaining in style.
Tell Us: What details do you like most in the design of this home, and what would you change if this were your personal residence? Let us know in the Comments below. We enjoy reading your feedback!
Note: Be sure to check out a couple of other spectacular home tours that we have showcased here on One Kindesign in the state of Texas: See this incredibly stunning Santa Barbara modern style home in Texas and Step into this beautiful Austin home hidden amongst majestic live oaks
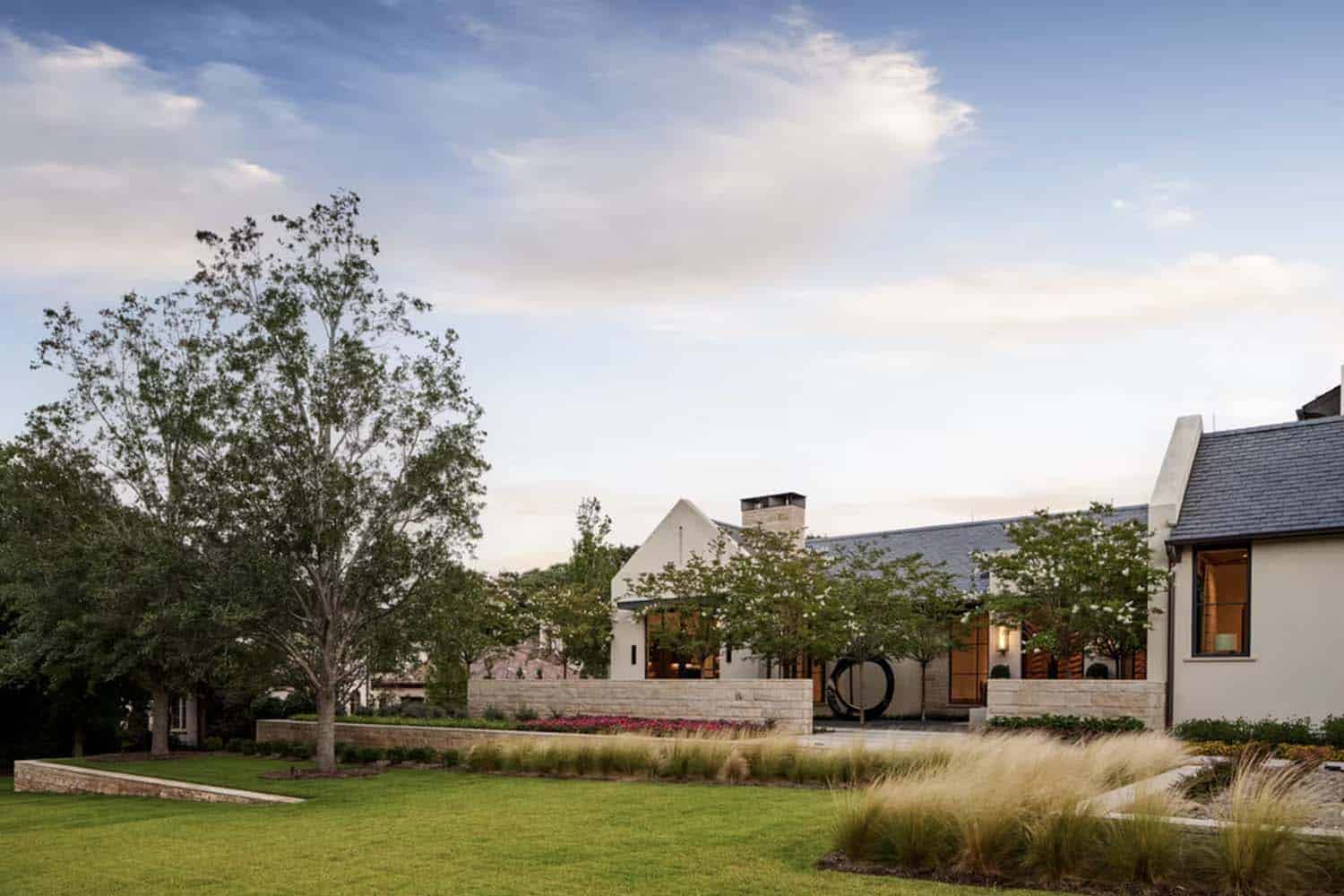


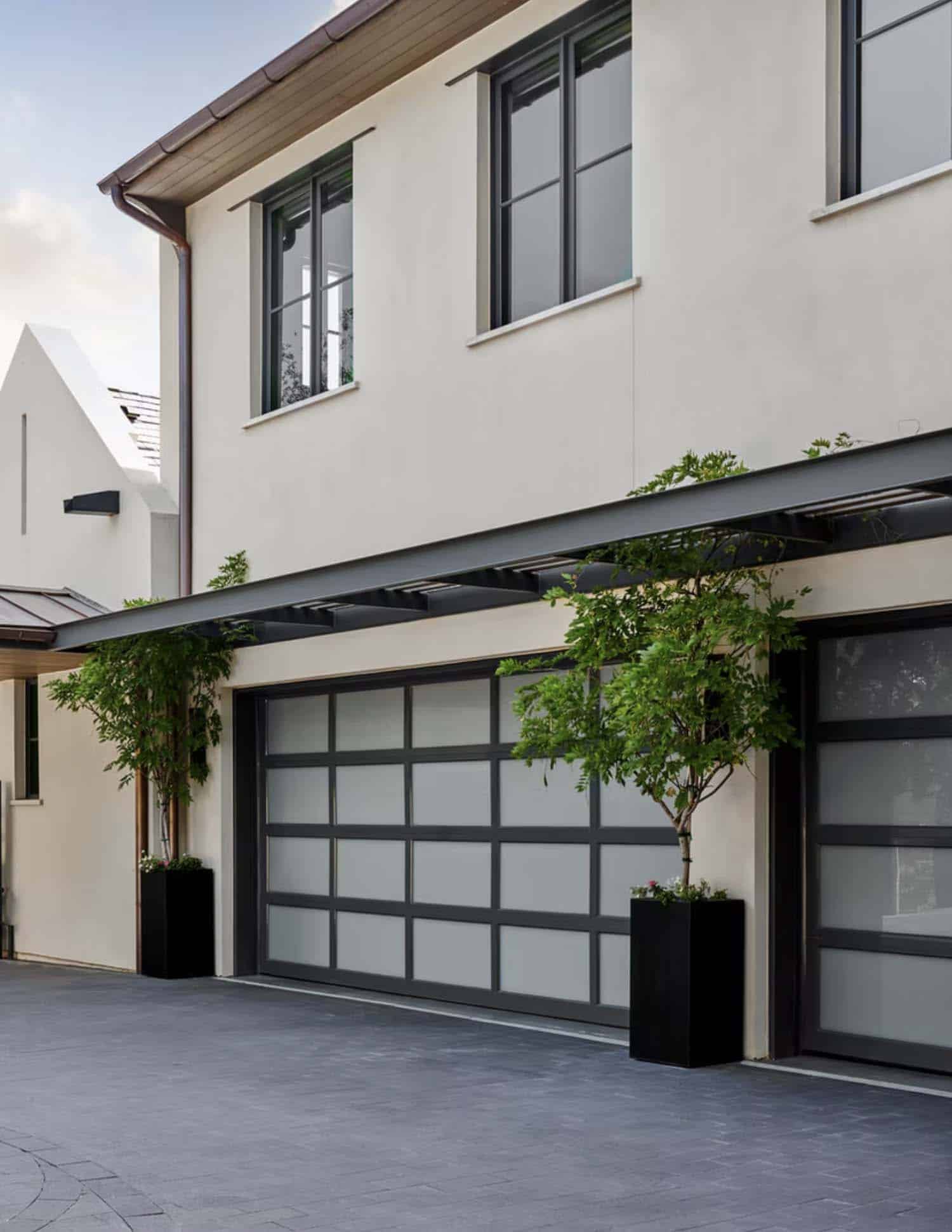

Above: In the entry, the flooring is European white oak, sourced from Premier Surface Group. The multidimensional basket-weave screen is by Modular Arts.
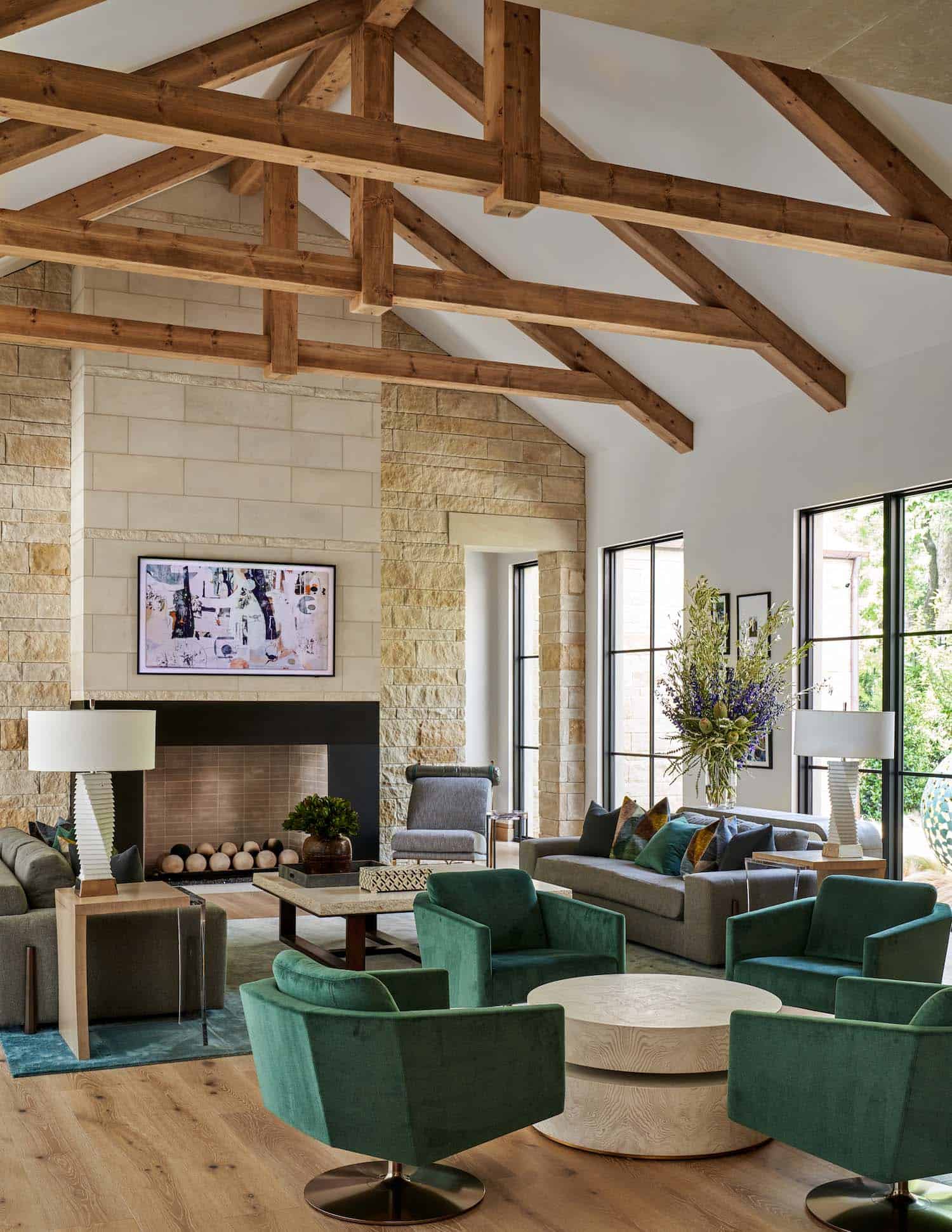
Above: This living room offers a haven for gathering, boasting cozy yet inviting elegance. The stone on the wall is limestone.


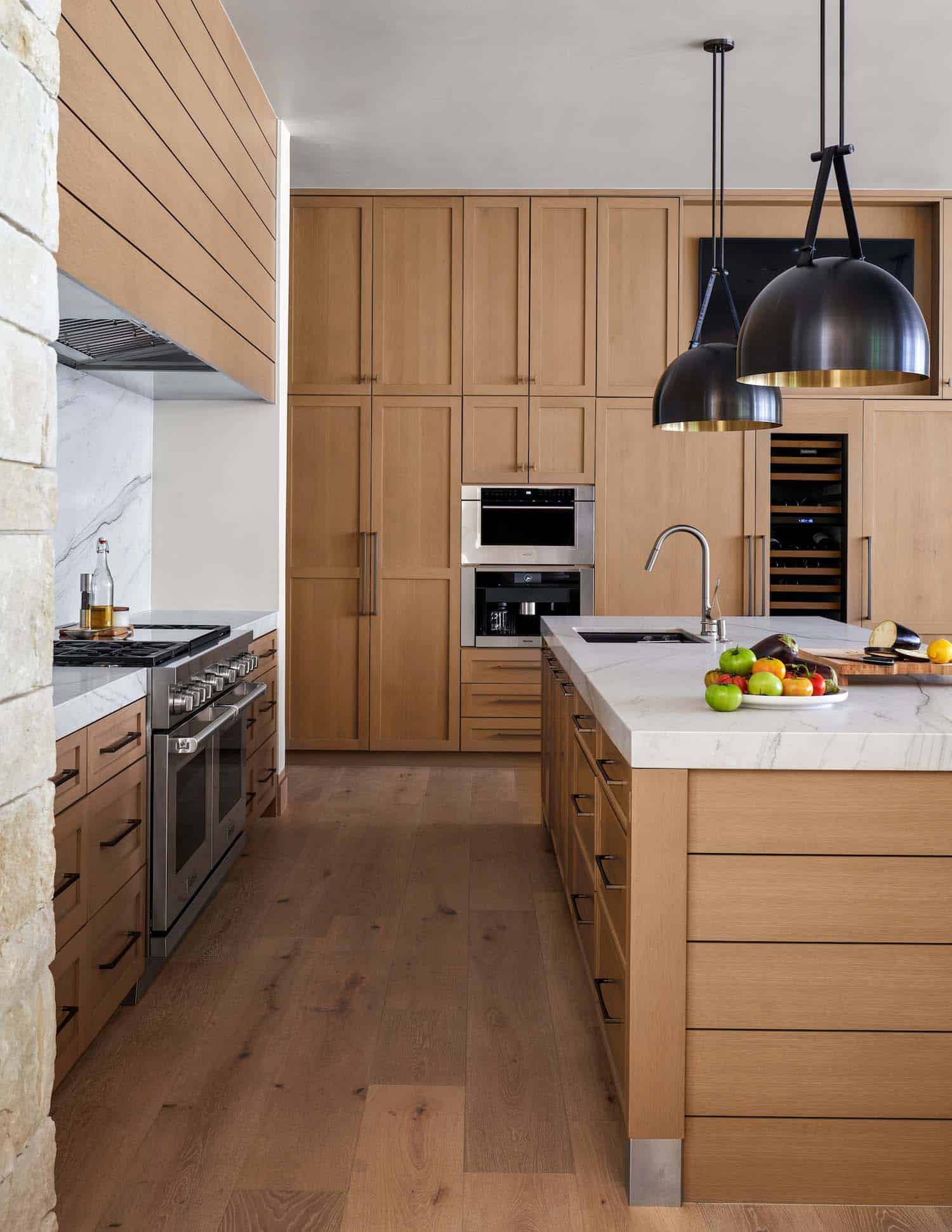
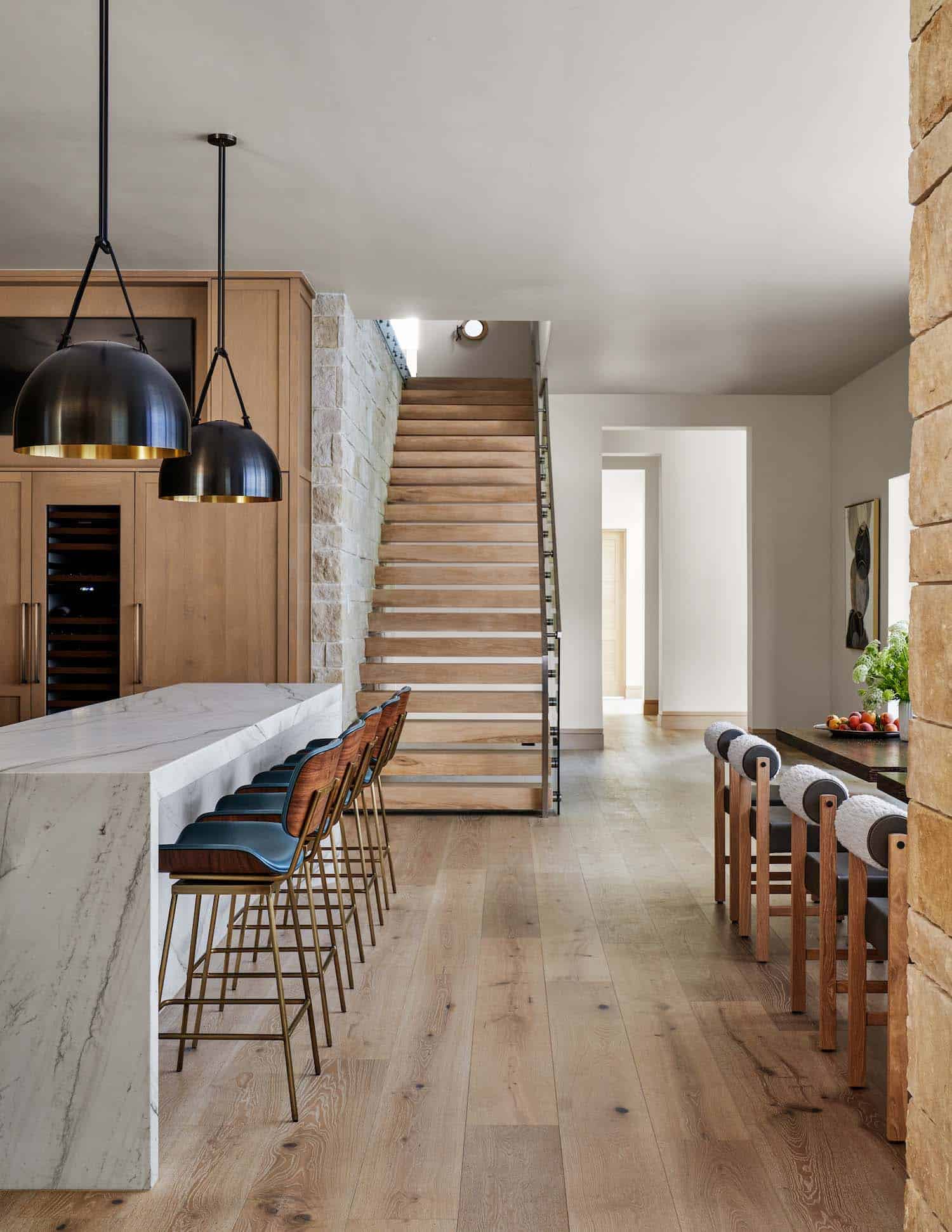
Above: Seamless sophistication: light wood accents and an open stairwell elevate this open-concept kitchen to new heights.

Above: A custom banquette to showcase the backyard view.
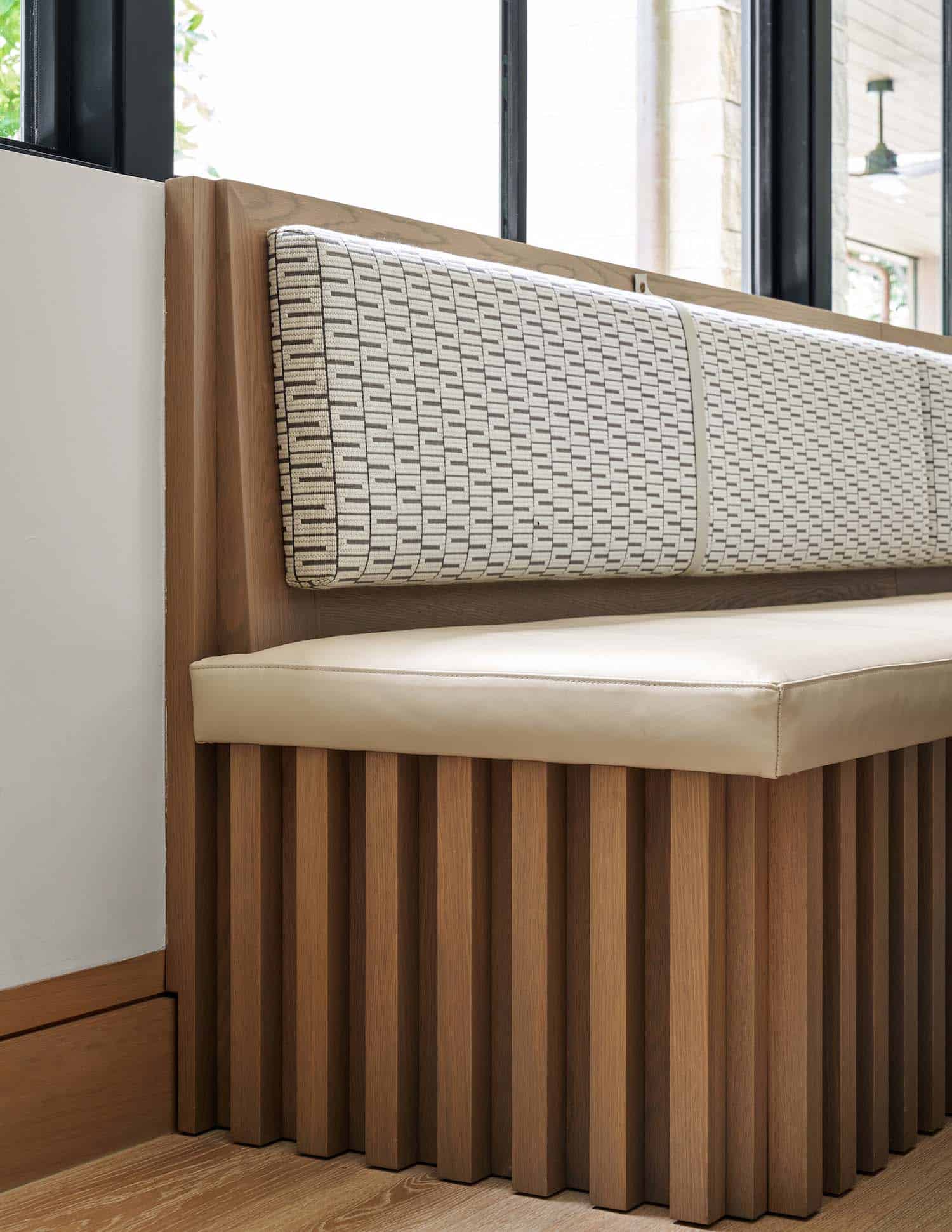
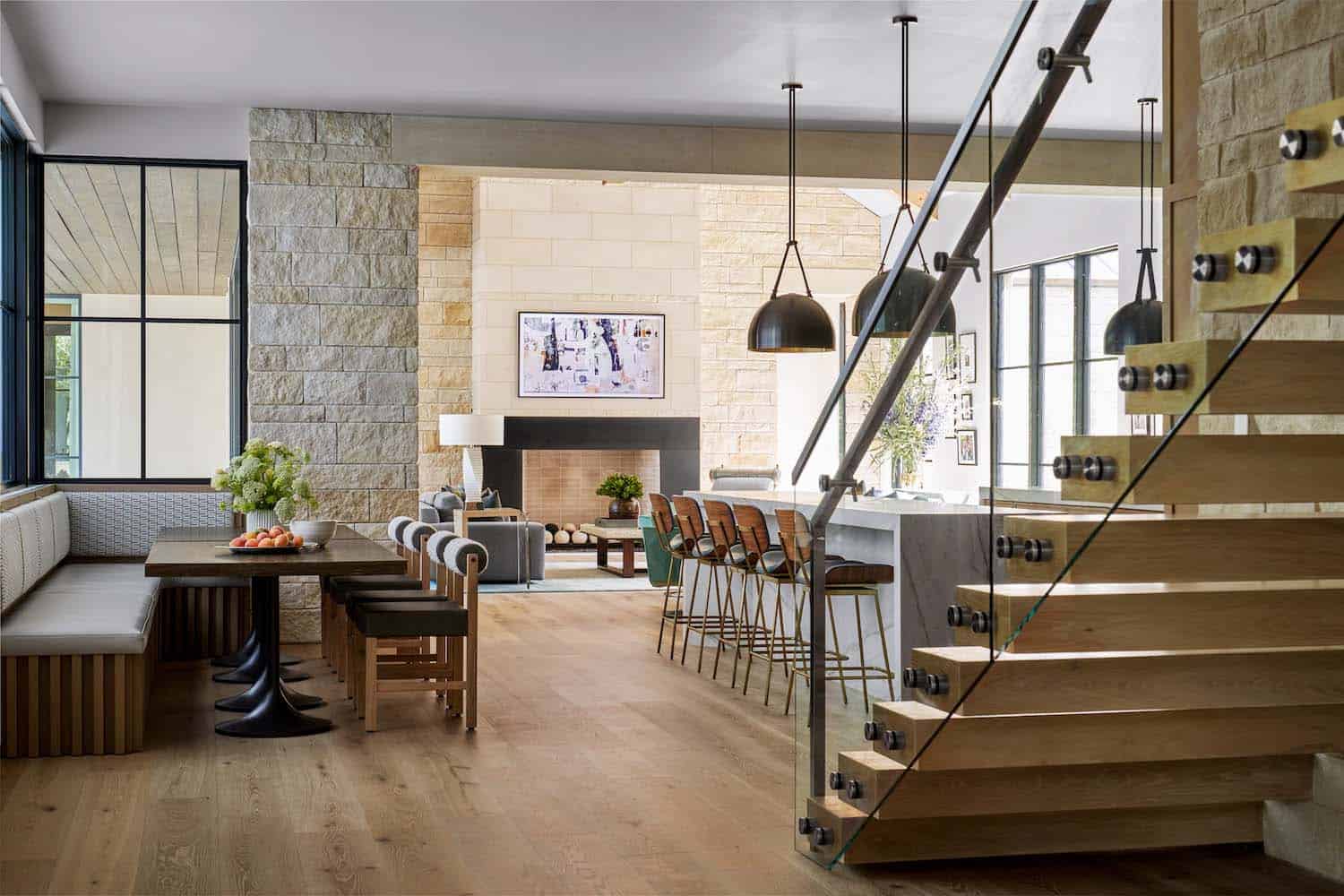

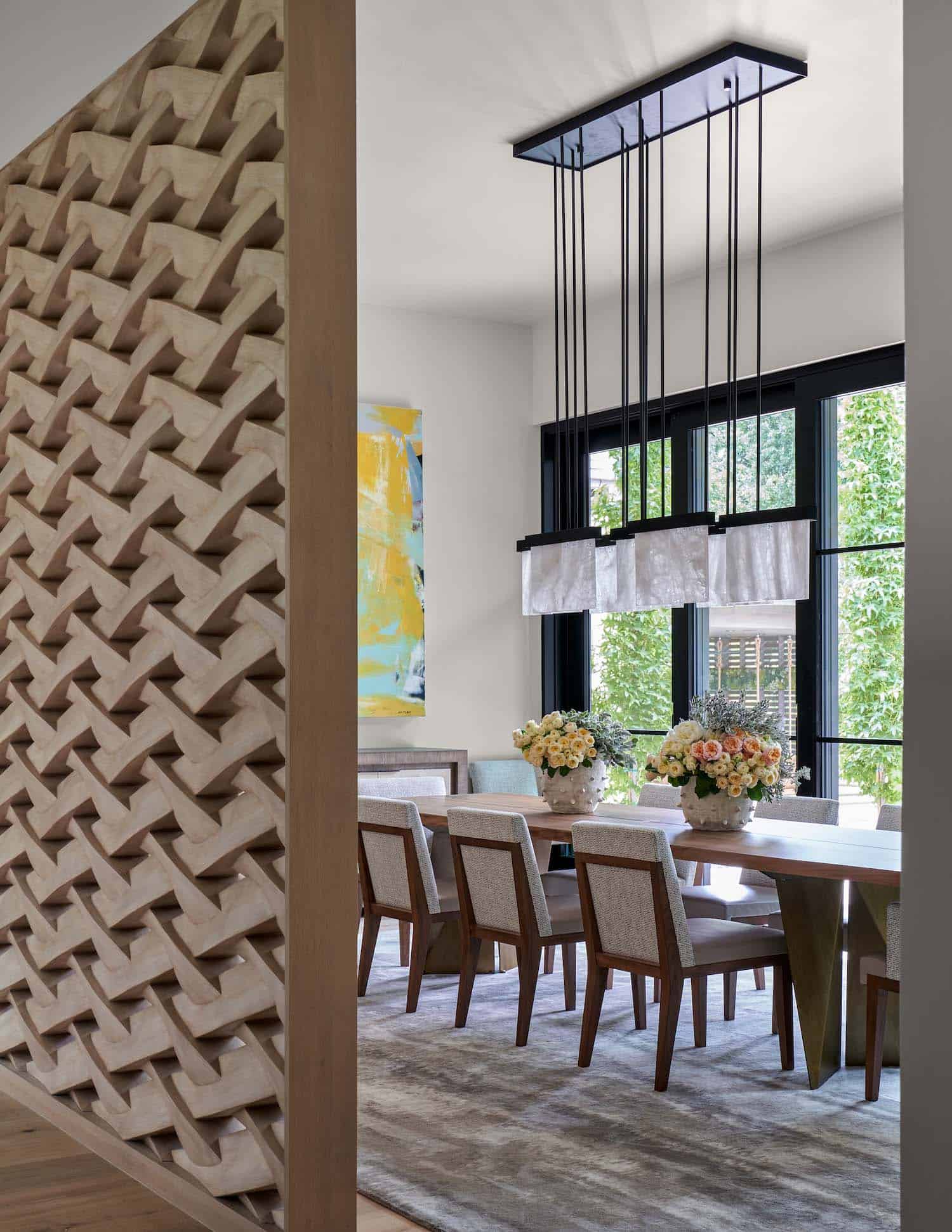
Above: This home offers artfully designed spaces throughout.

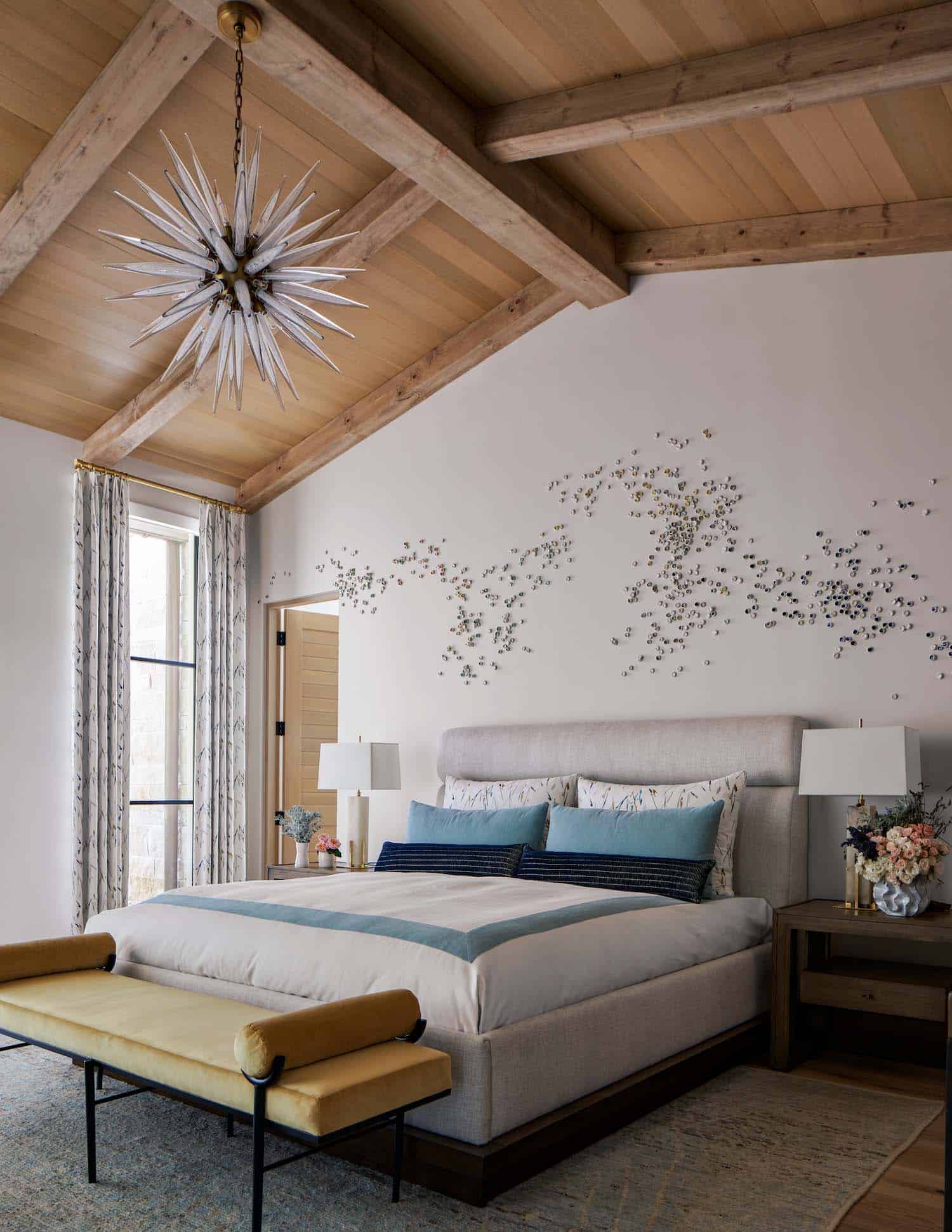
Above: In the bedroom, the art installation above the bed is “Murmuration,” by artist Christina Watka. Each porcelain piece crosses the artist’s hands at least five times. Sculpted by hand, using one quick motion with a knuckle, finger, or fist, similar to a single brushstroke by a painter.


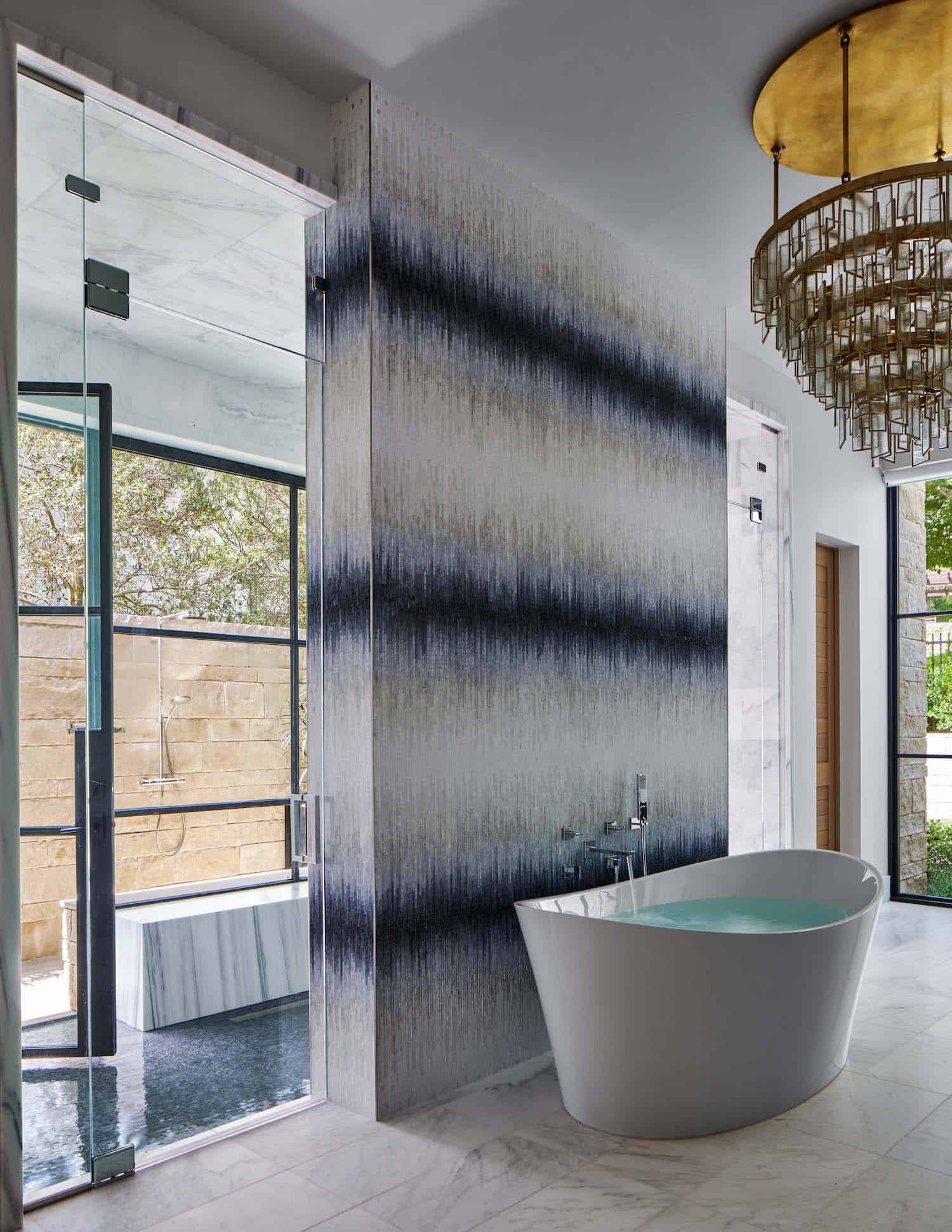
Above: This serene spa-like bathroom blurs the line between the outdoors and the indoors.
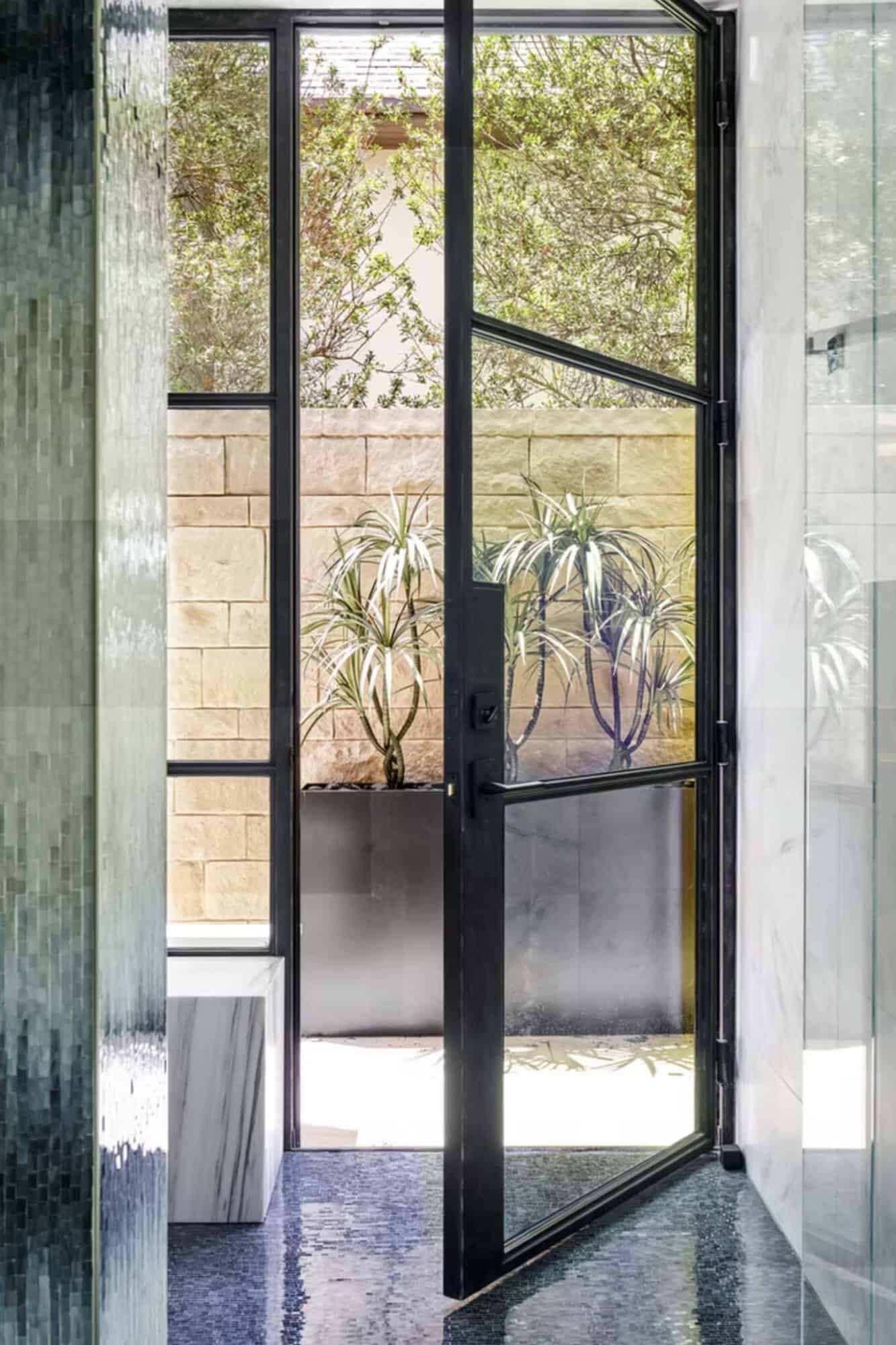
Above: Bringing natural light, textures, and elegance together in perfect harmony.

Above: The owner’s bedroom suite offers a his and hers walk-in closet. Where modern design meets organized elegance.

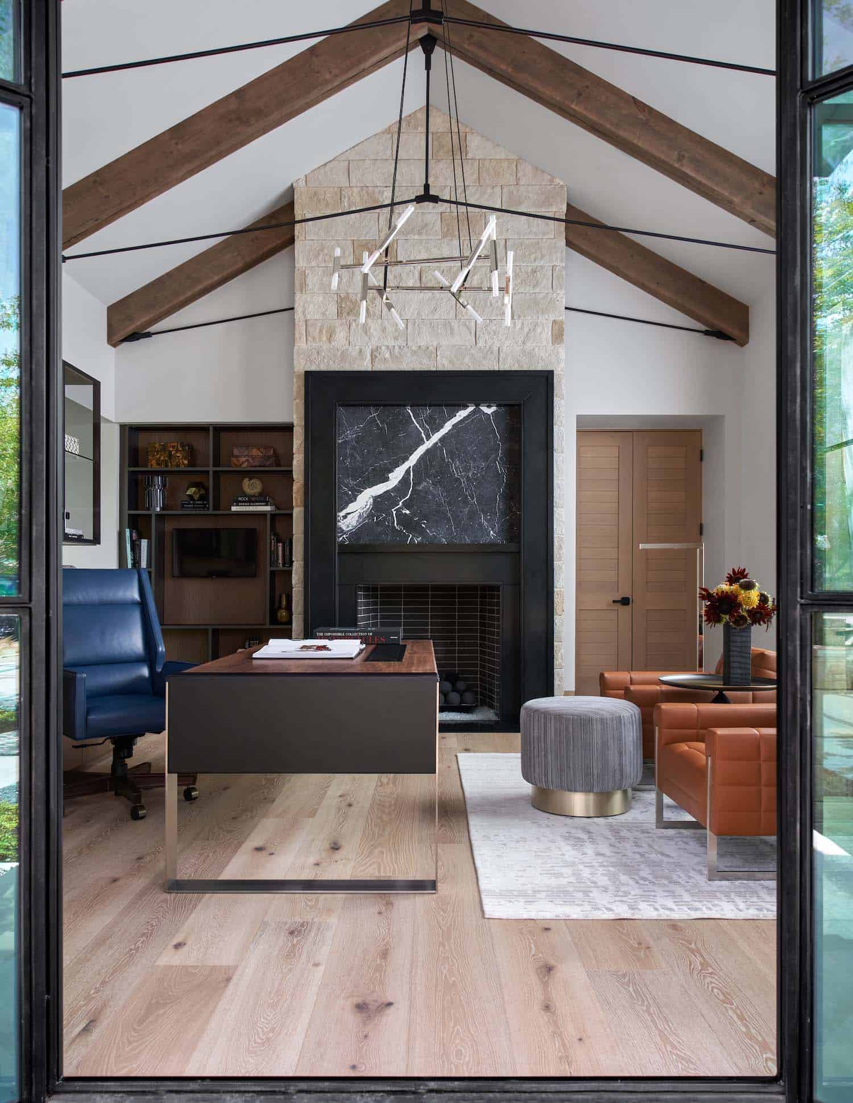


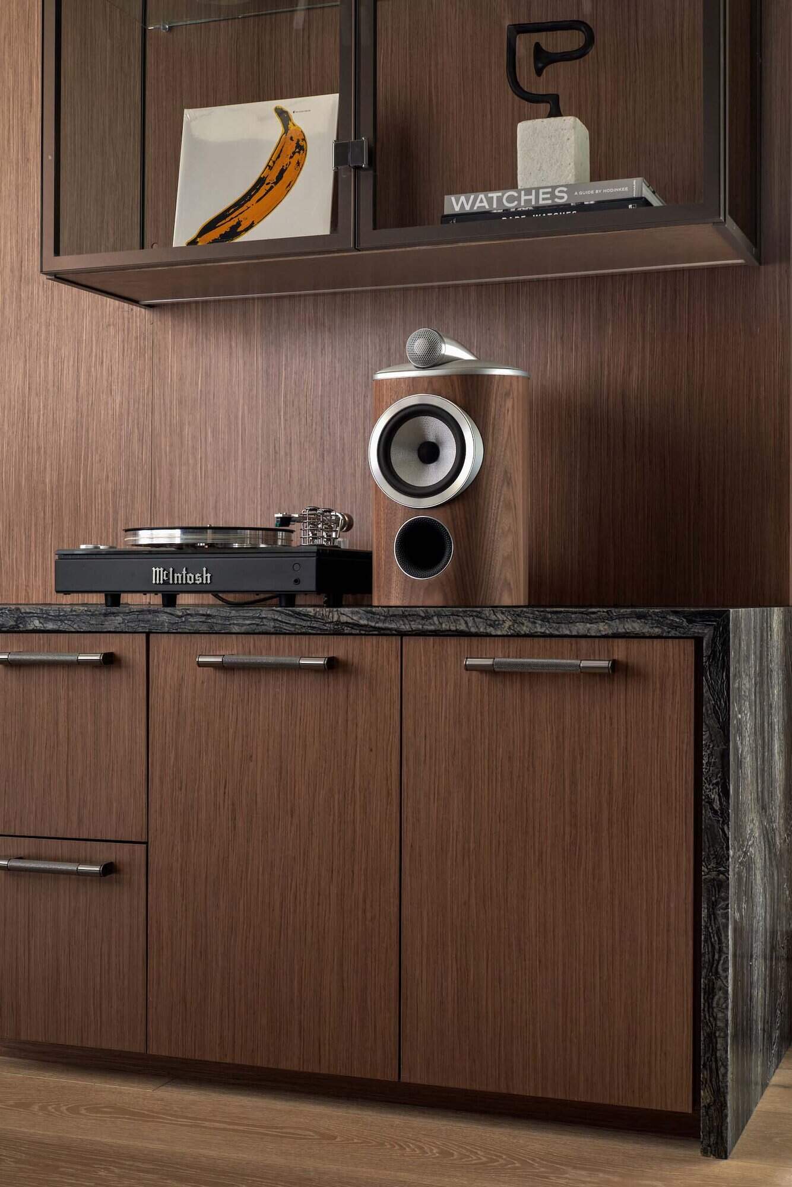
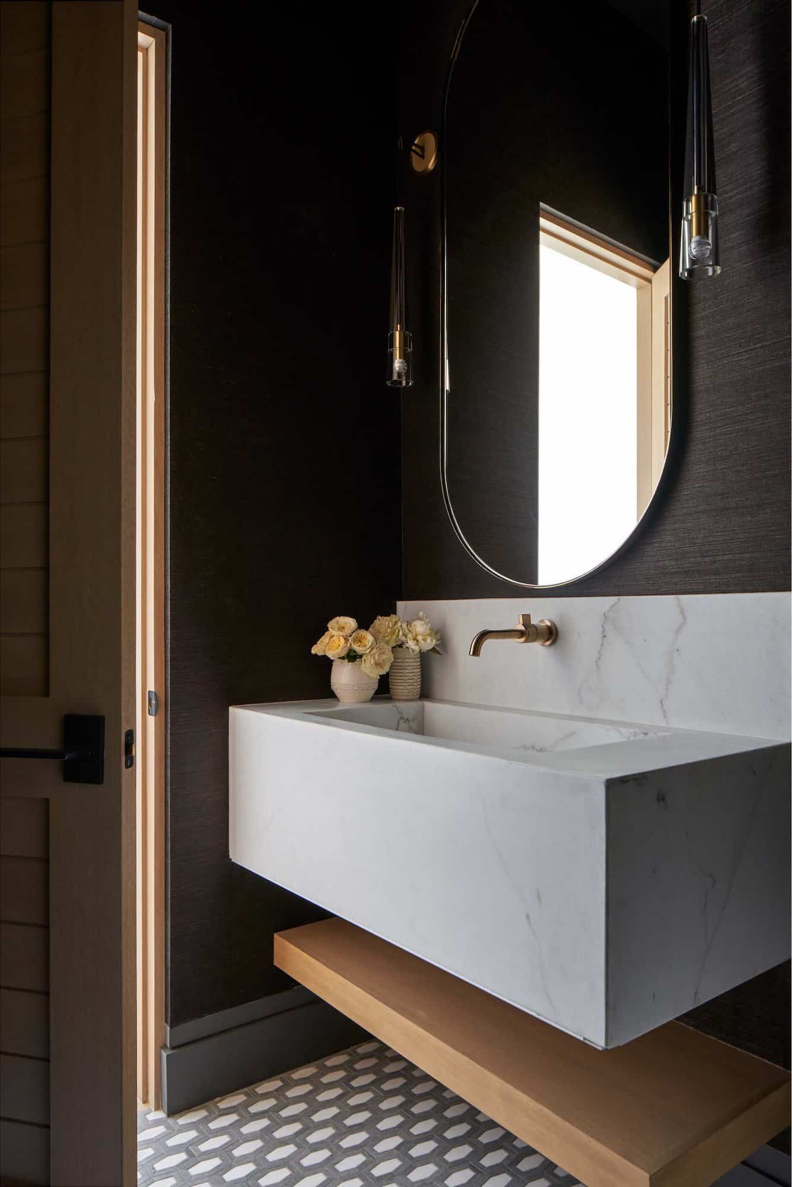
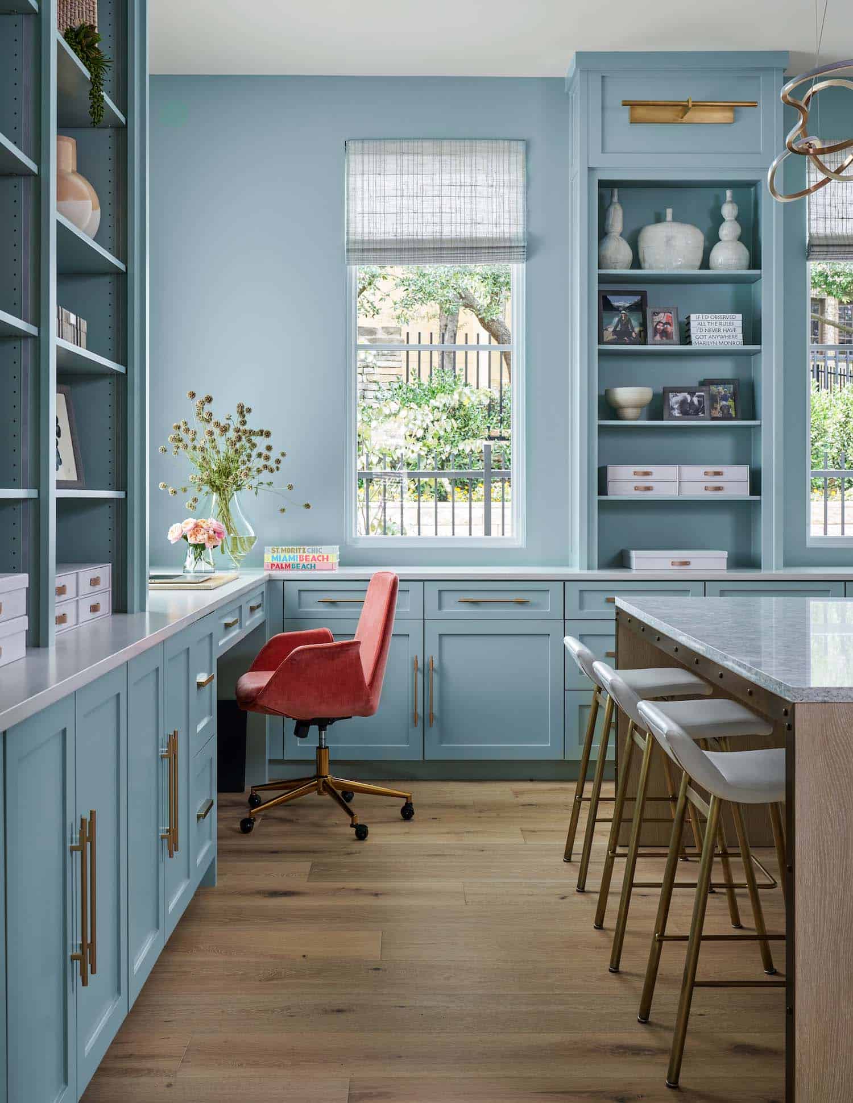
Above: An inviting workspace that inspires creativity.
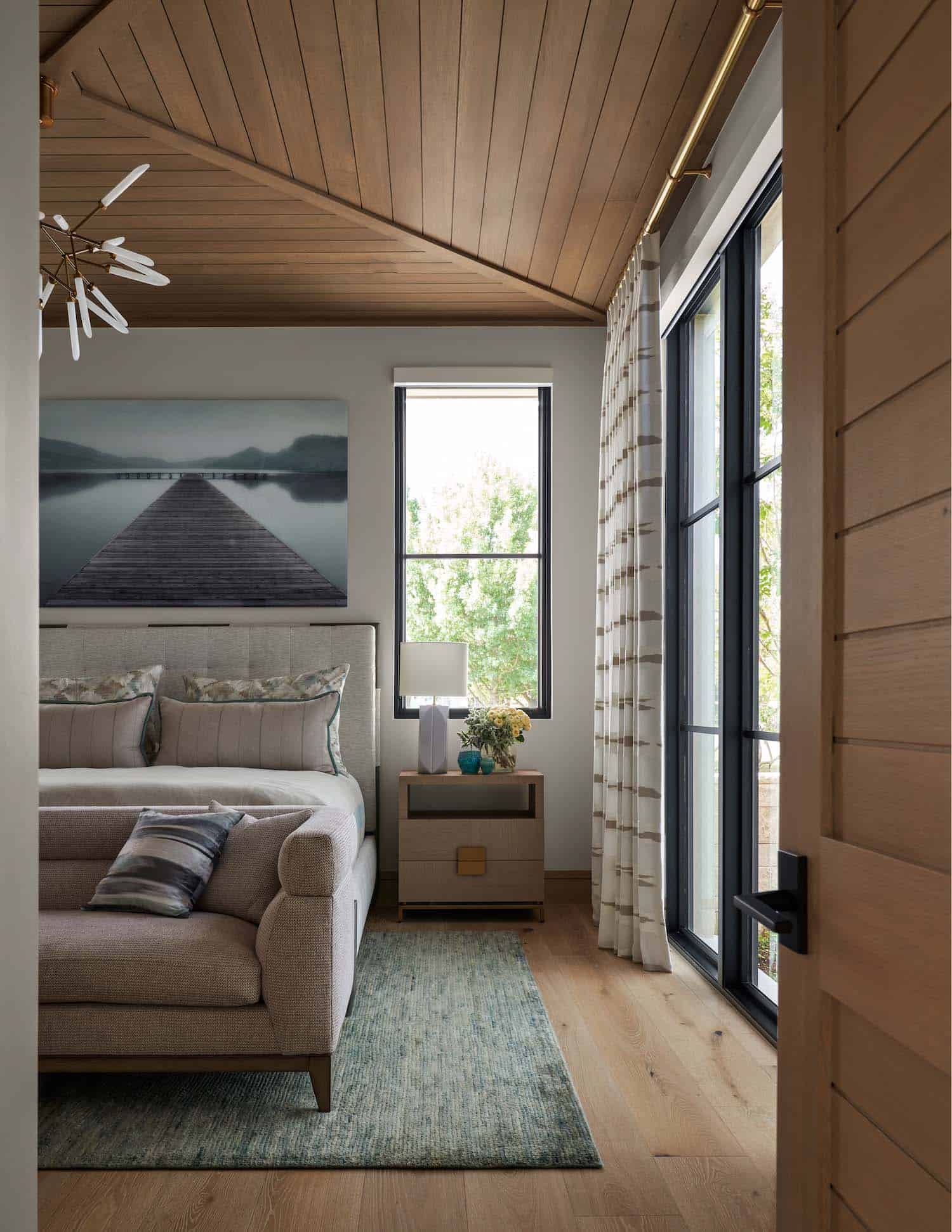

Above: In the guest bathroom, the backsplash tile is from Ann Sacks’s Savoy collection. The countertop is Arctic white quartz from MSI Surfaces. The sconces are from Hudson Valley Lighting. The floor is cement tile from LiLi Tile.



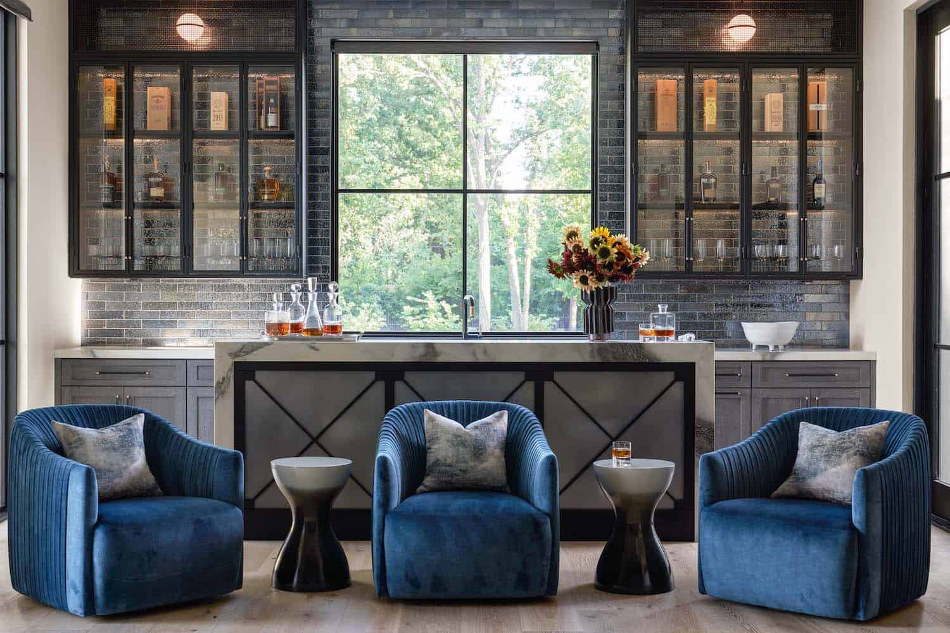
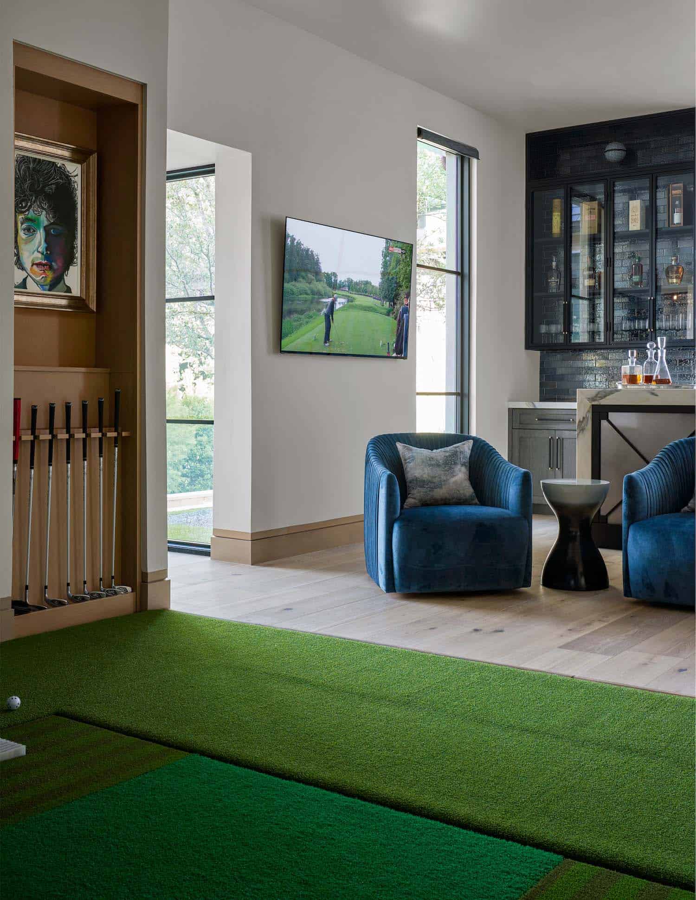



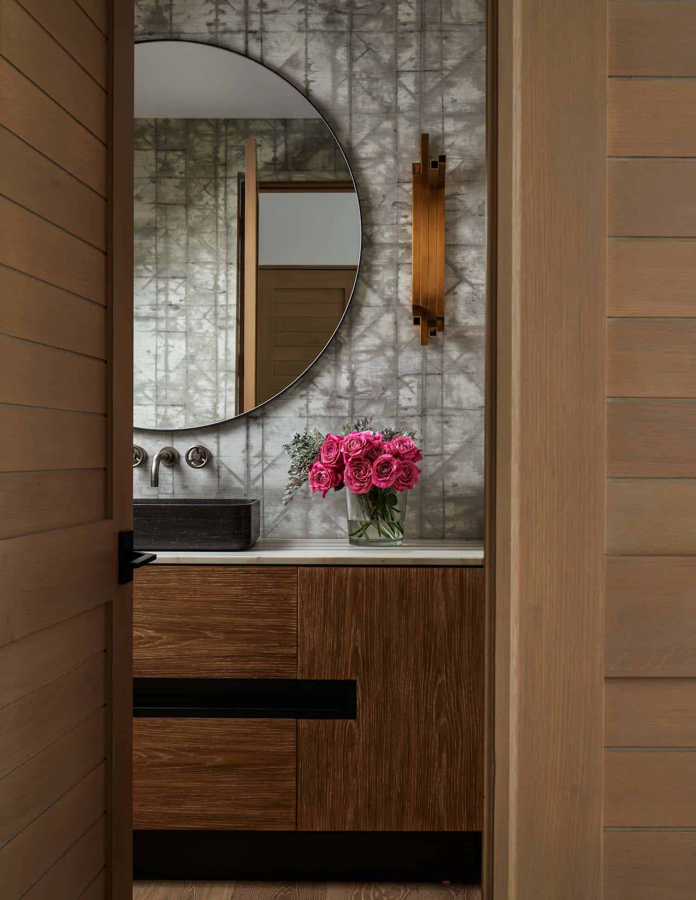
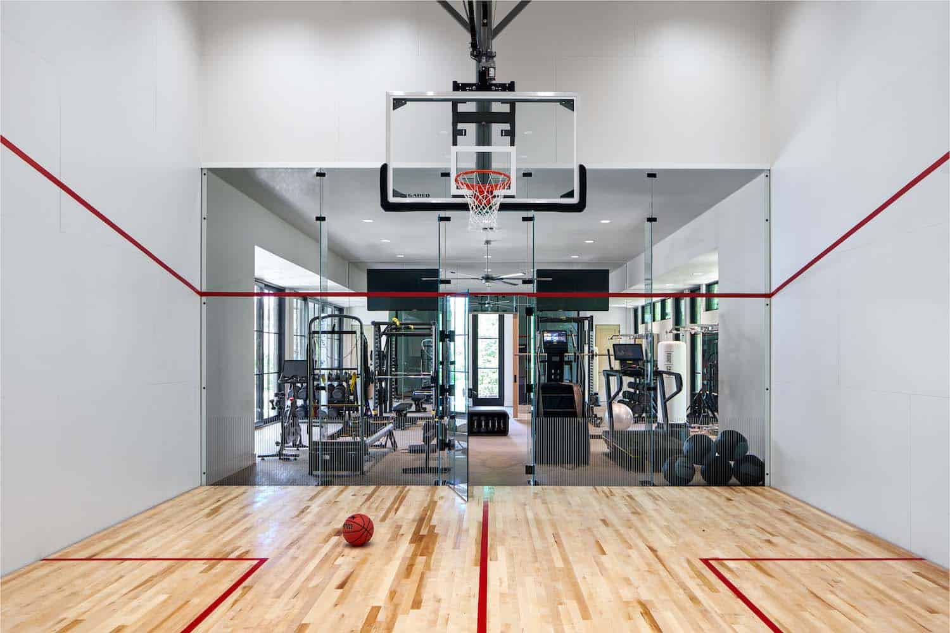



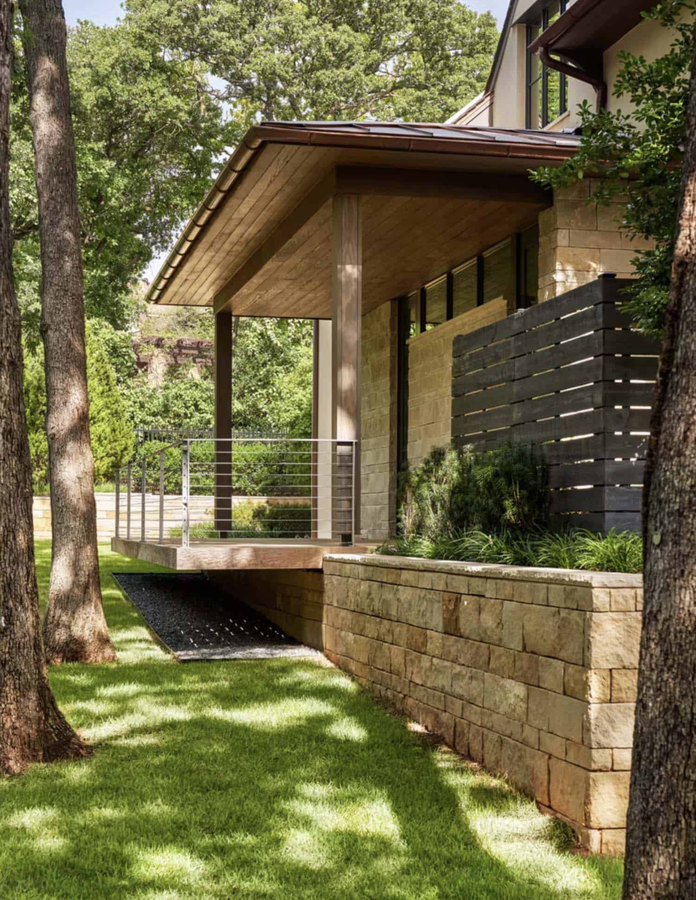



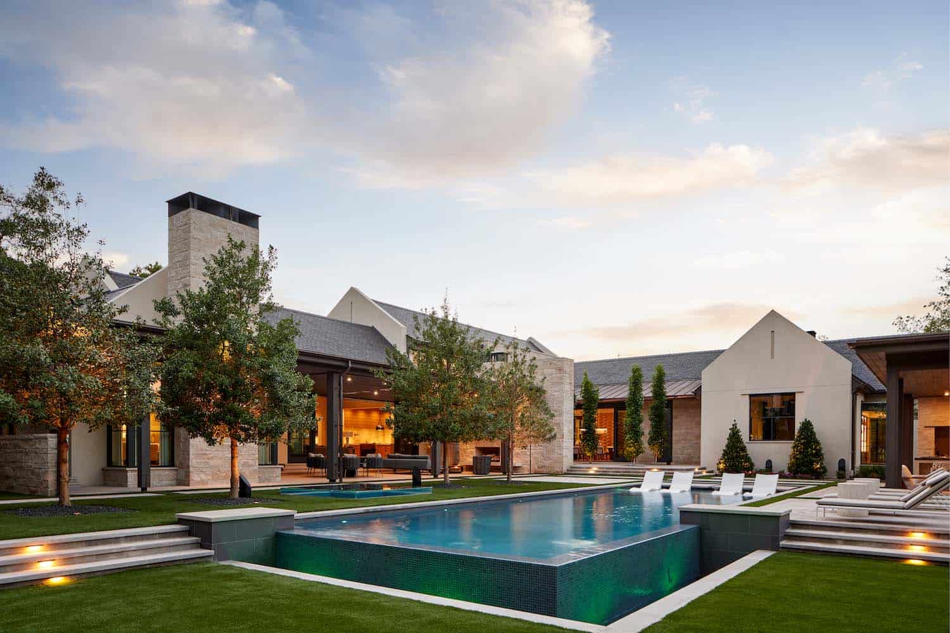

Above: Sumptuous outdoor living spaces include this cabana, an idyllic poolside spot for grilling, dining and lounging.

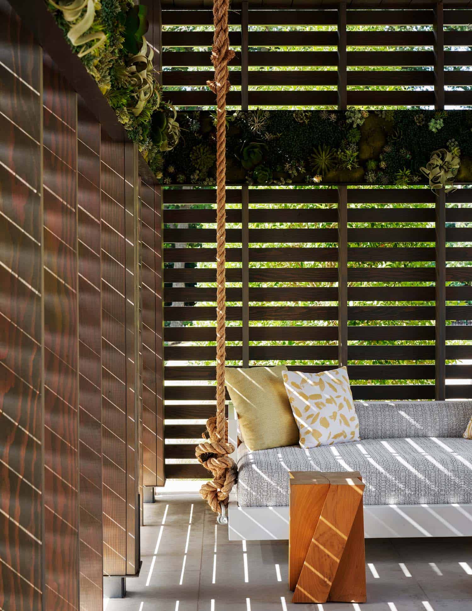
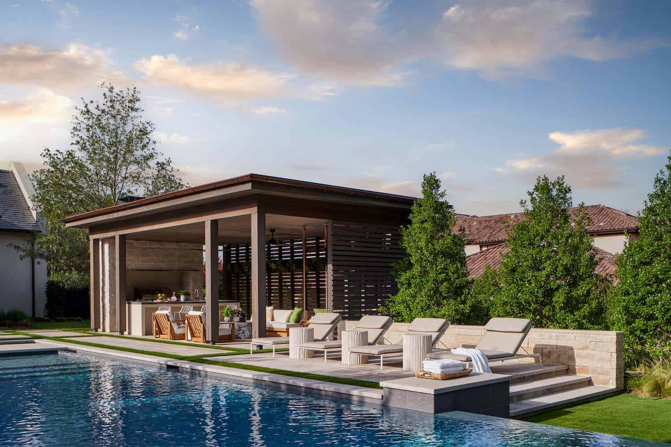
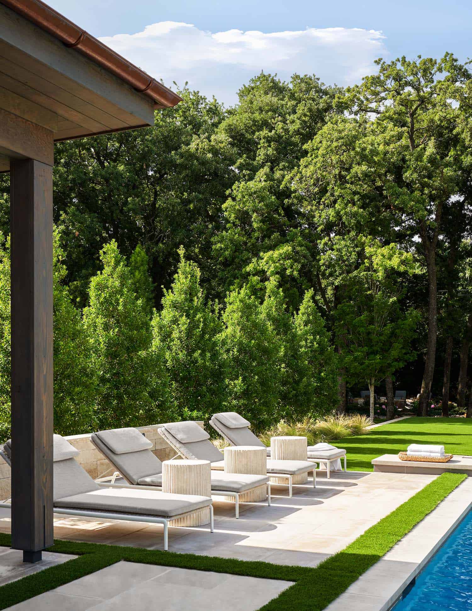
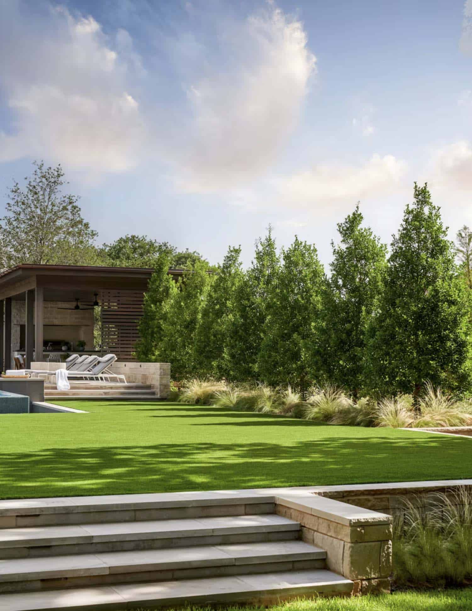
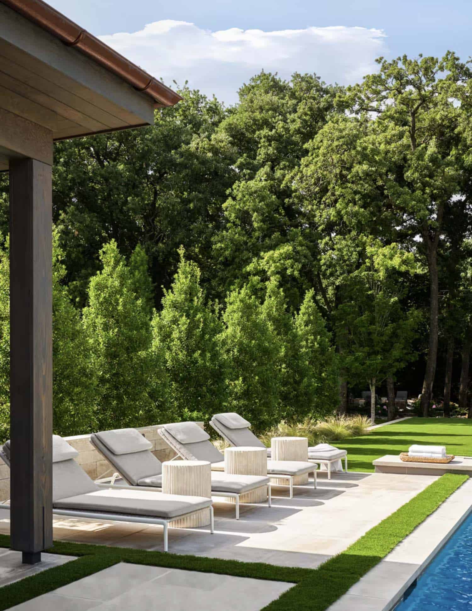
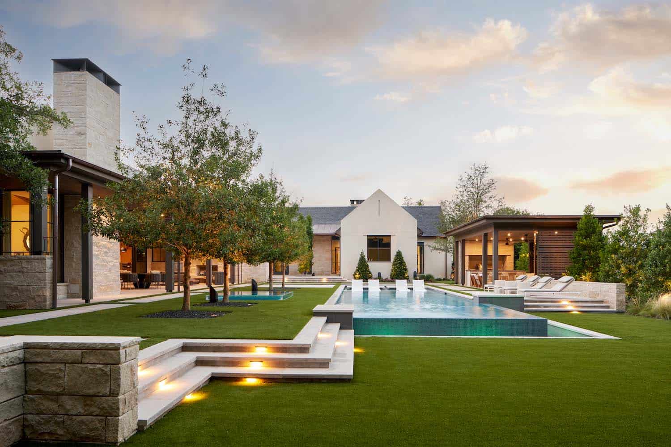
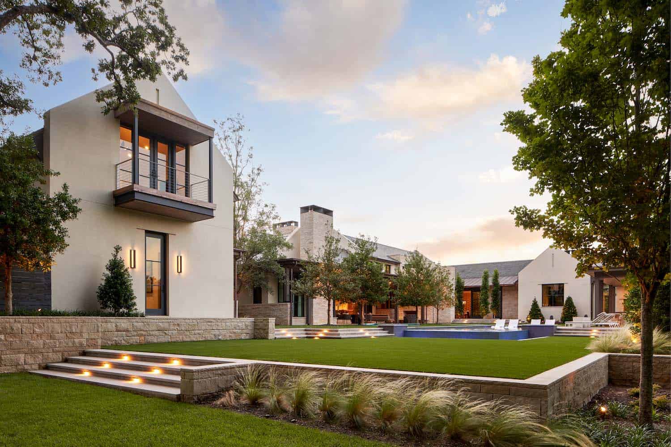
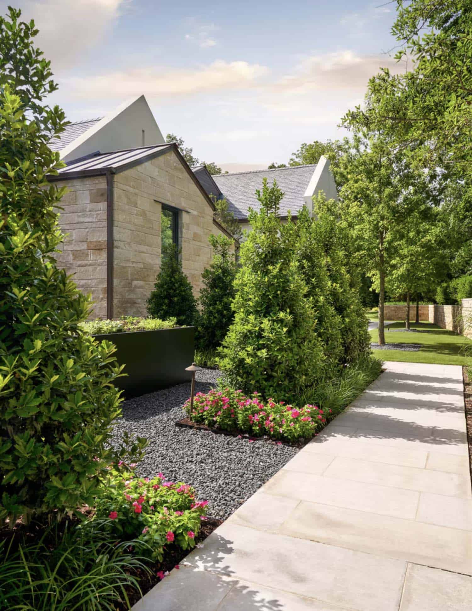
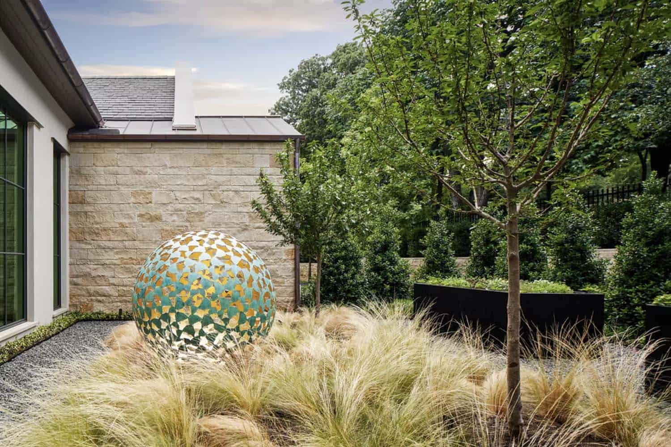

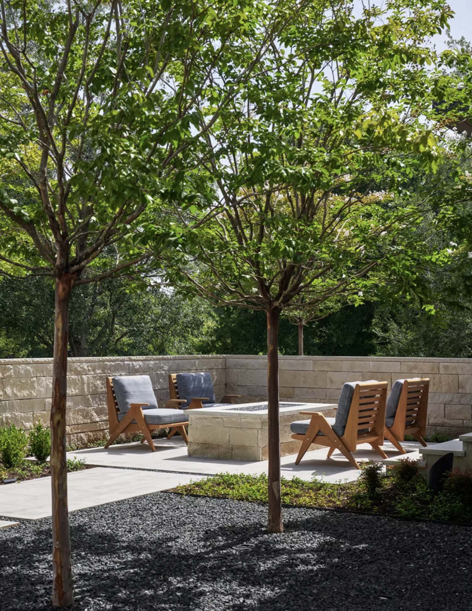
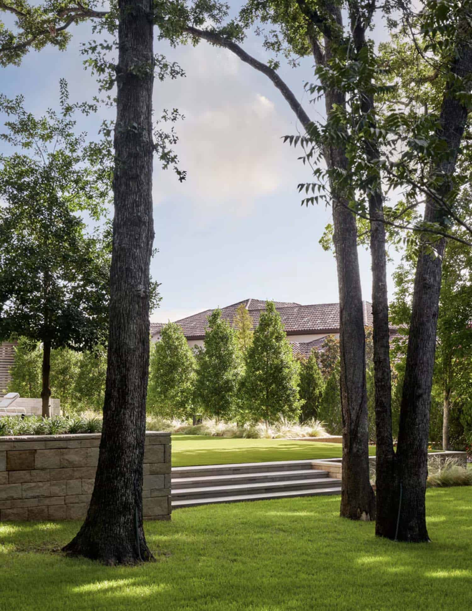

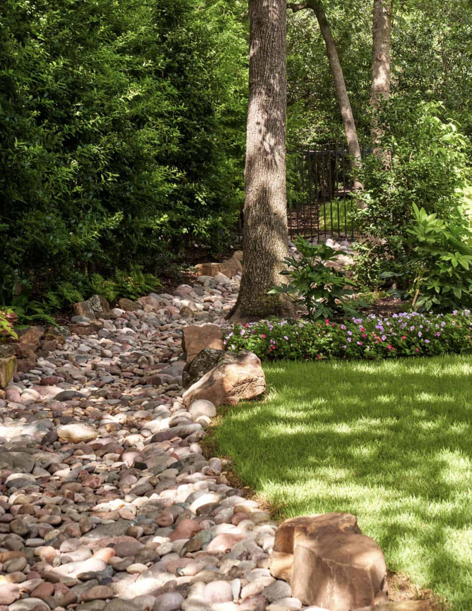


Above: An enchanting and secluded fire pit retreat, perfect for entertaining and quality family time.

PHOTOGRAPHER Nathan Schroder Photography

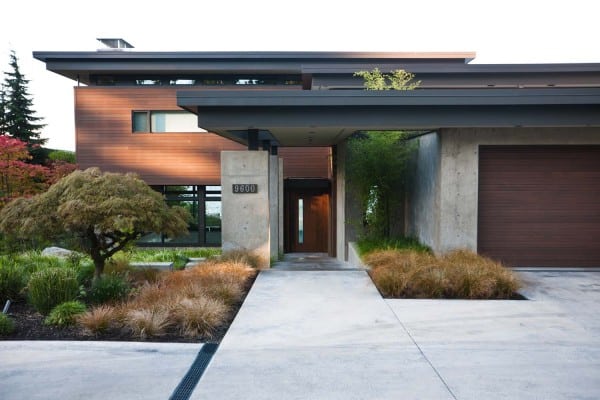
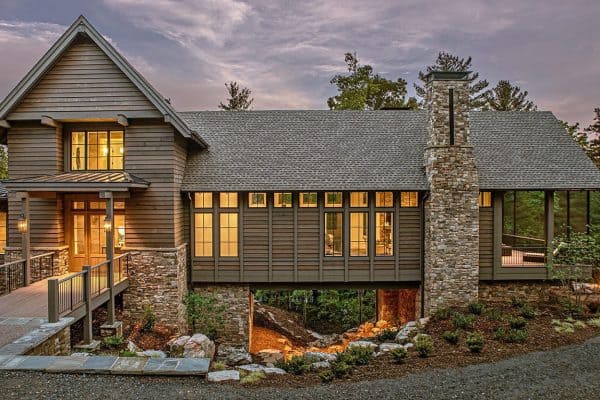
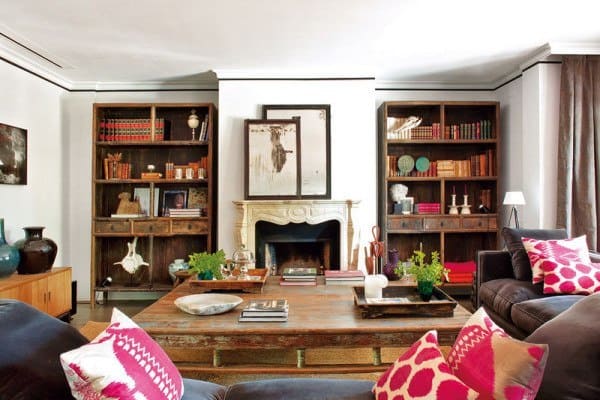
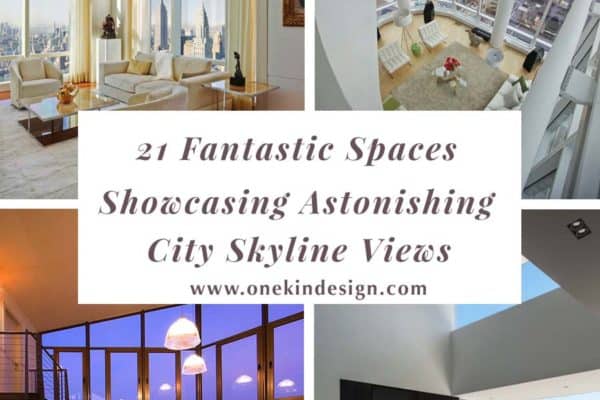
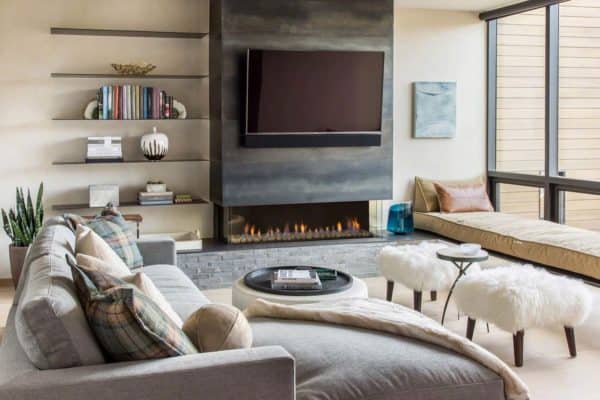

2 comments