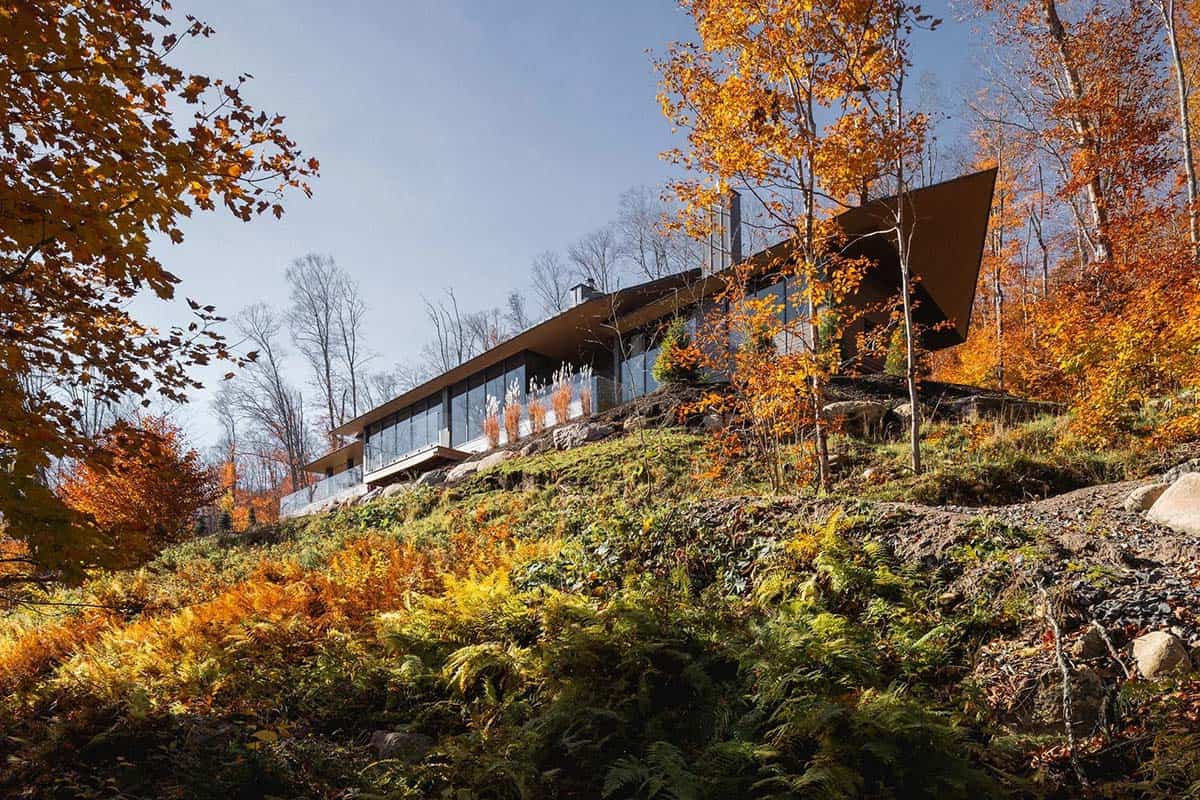
This family house, designed by MU Architecture, elegantly reimagines the mountain home aesthetic, nestled on the northern shores of Lake Tremblant, Quebec, Canada. Inspired by the untamed wilderness surrounding it, the house combines noble materials, sharp forms, and seamless landscape integration.
Its bold silhouette, defined by pointed roofs reminiscent of an arrow or harpoon, cuts through the sky with both presence and discretion. Built on a steeply sloped site, the over 7,535 square foot home unfolds across two levels. The blasting required for its construction was repurposed to create the landscaping and retaining walls in a spirit of sustainability.
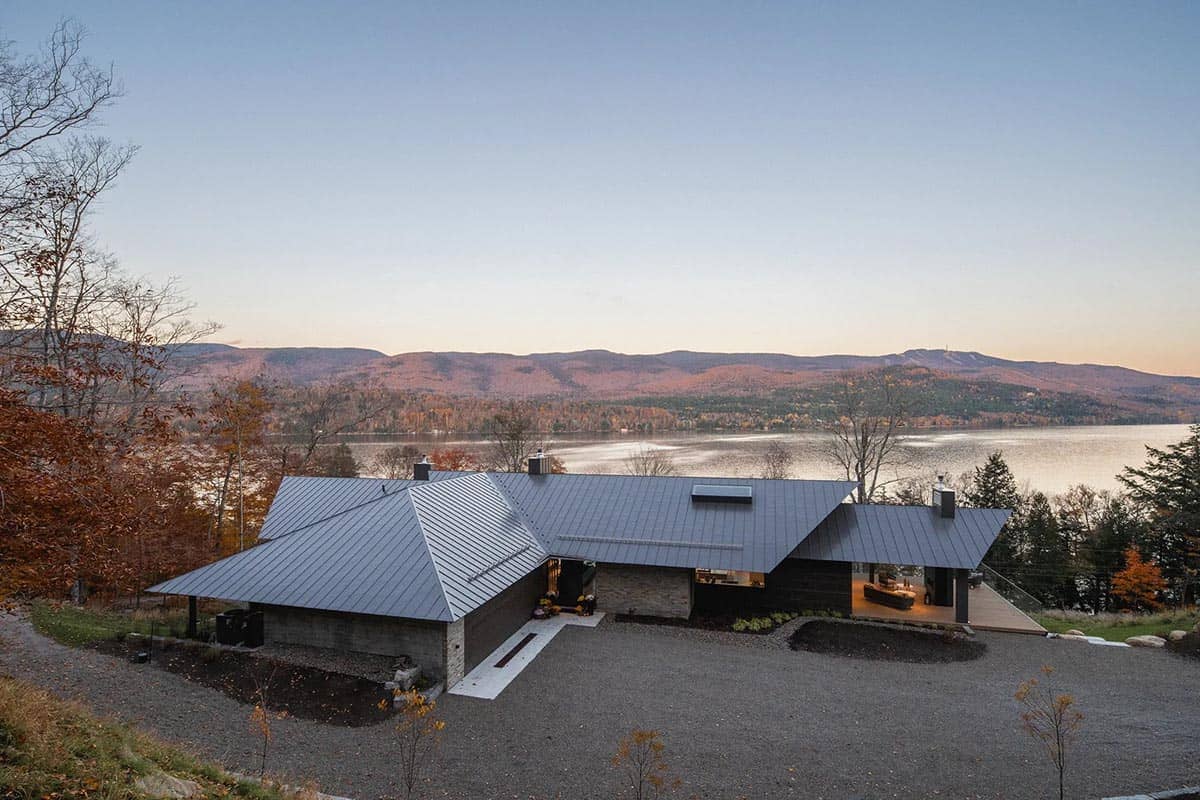
Special attention was given to managing runoff and preserving the forest canopy. In Lac-Tremblant-Nord, even visible exterior lighting is prohibited by regulation, ensuring a complete immersion in nature.
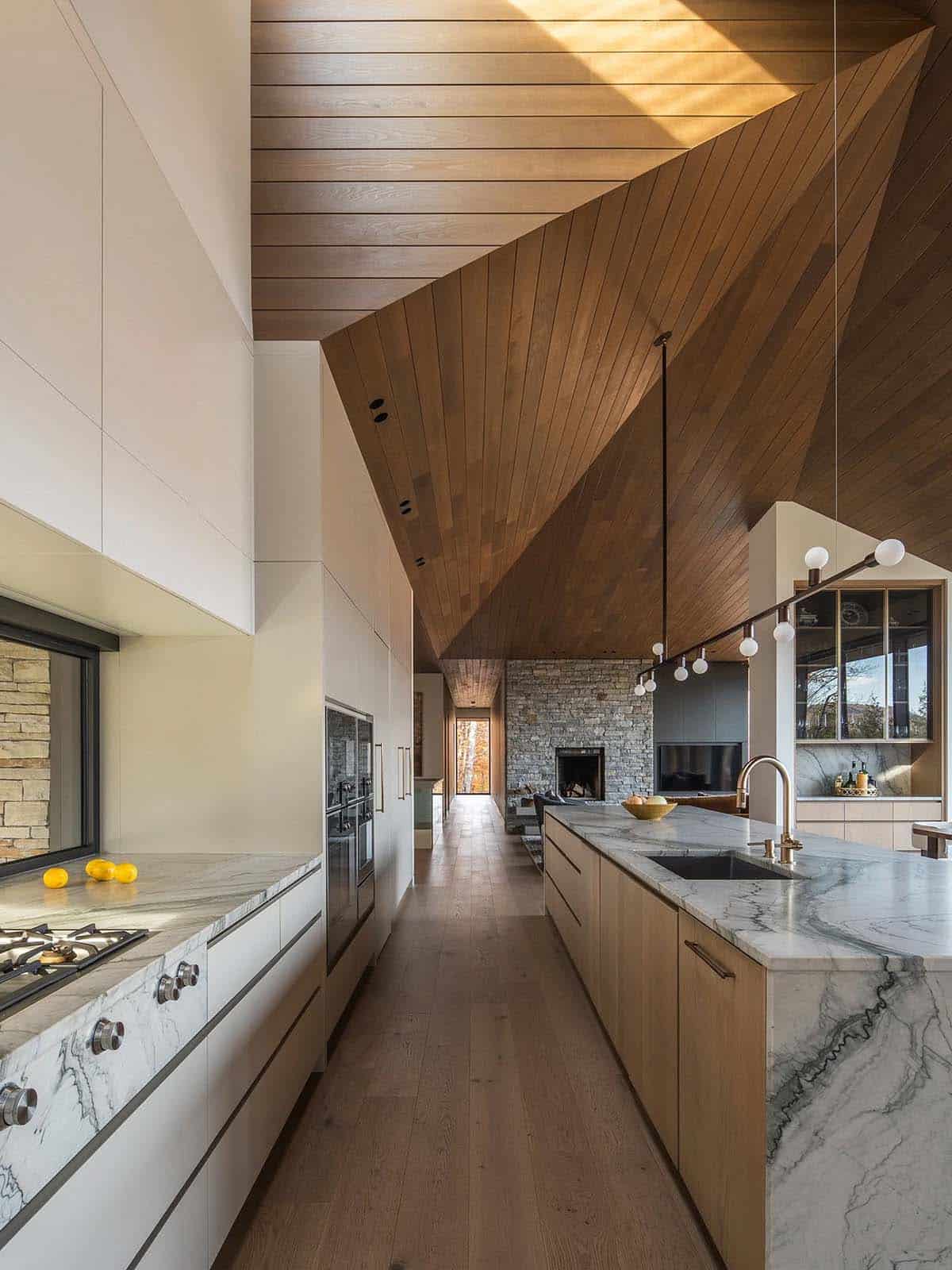
The striking roofline conceals a full garden level—a signature approach of the firm, which favors subtlety over ostentation. The exterior blends dry stone, wood, and steel in a soft palette that harmonizes with the forest’s natural colors. Wooden soffits provide a warm counterpoint to the roof’s sharp geometry, adding texture and welcome.
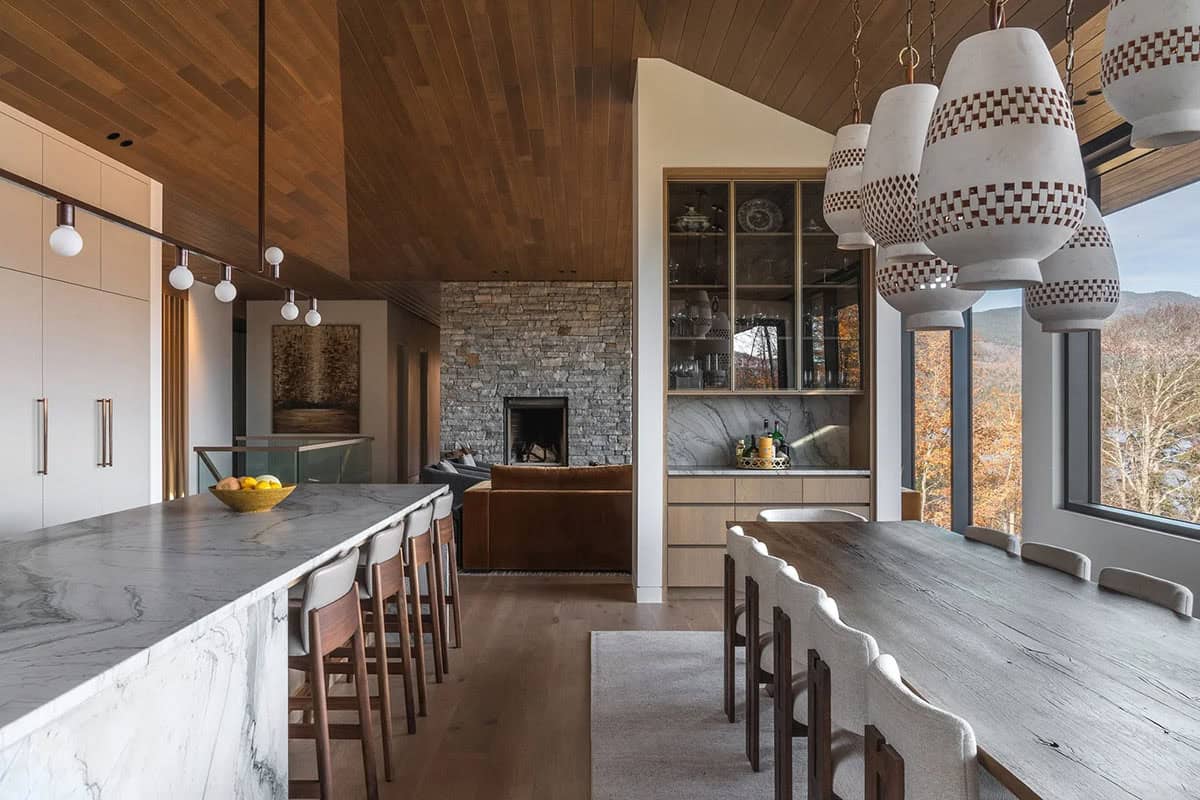
The interior is designed to foster family gatherings and comfort. From the entrance, a large screened terrace invites conviviality and opens up to spectacular views of the lake and Mont Tremblant.
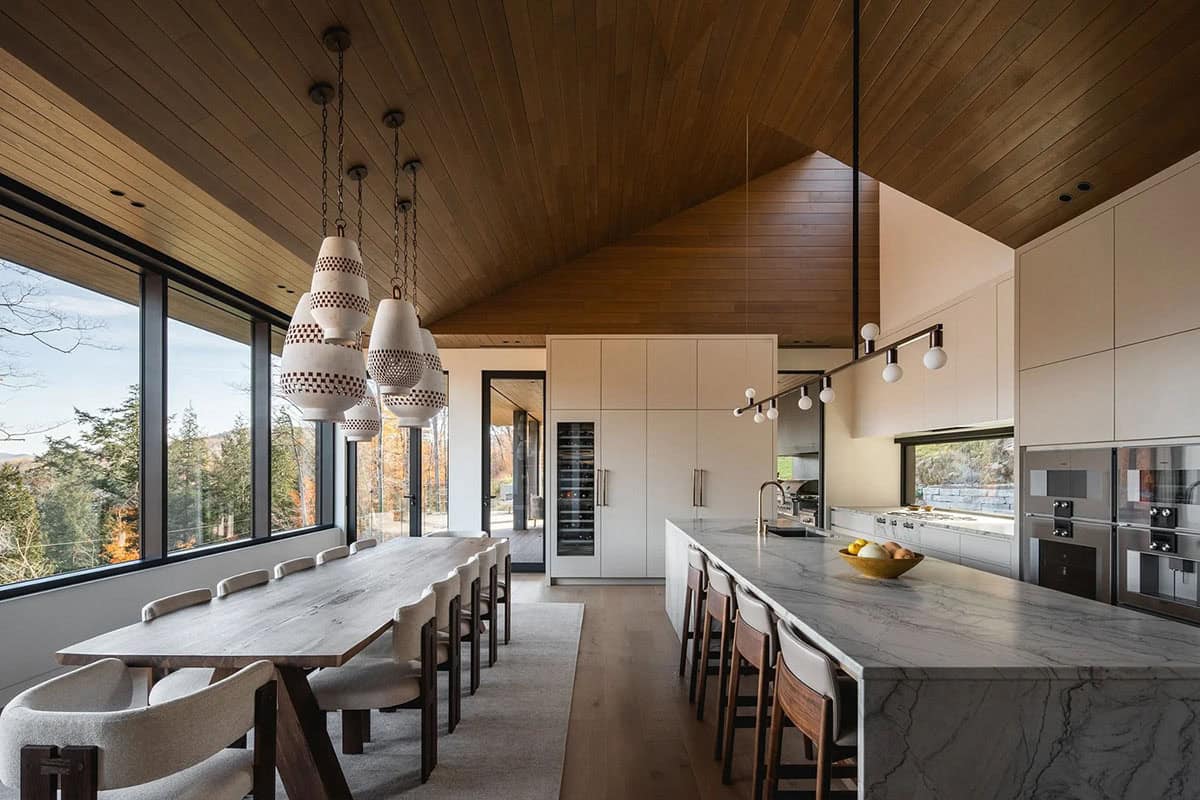
The central hall leads to a glazed staircase that reveals the depth of the home’s volume and connects the levels while framing the surrounding nature.
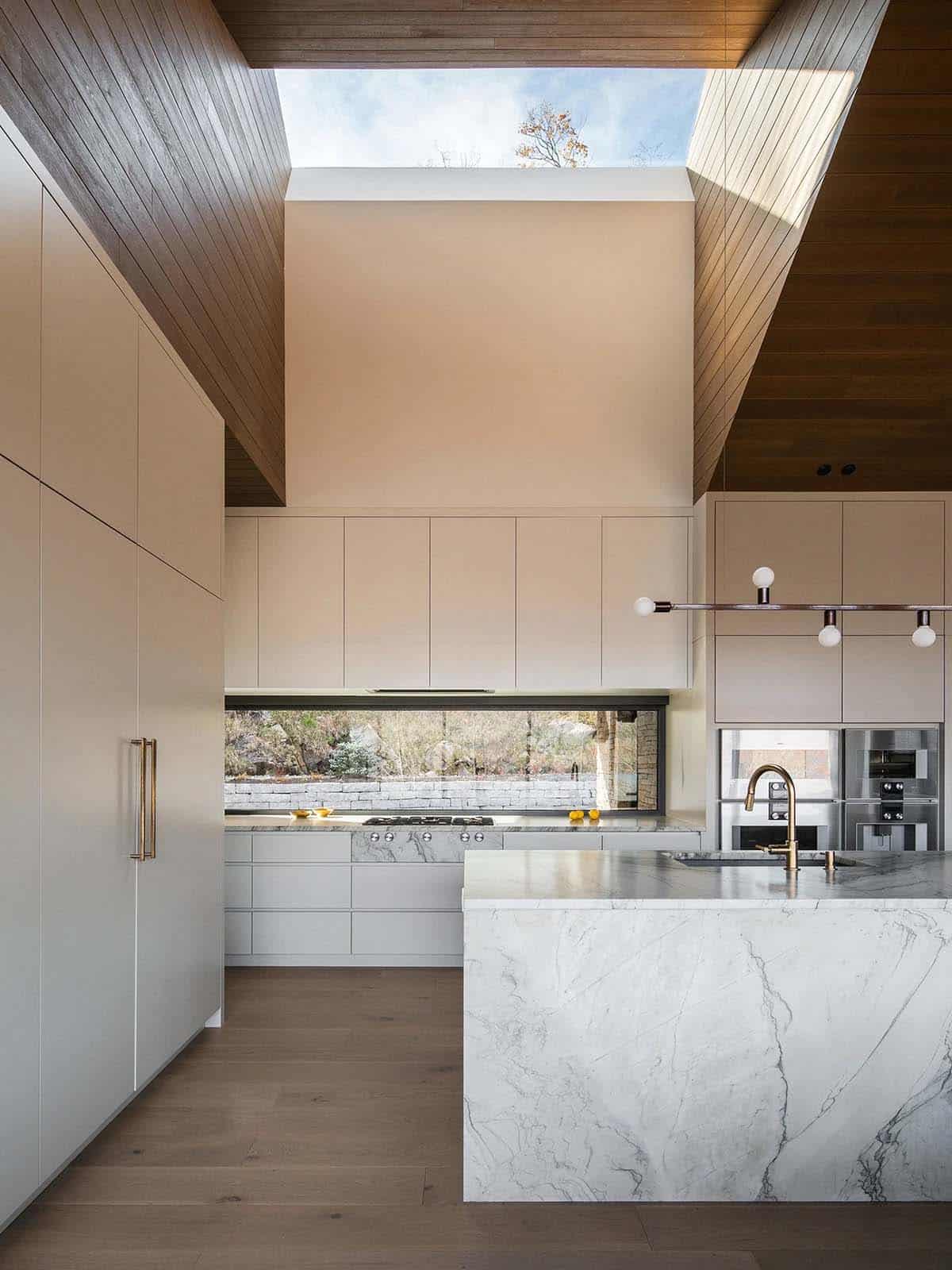
At the heart of the living area lies an open sequence of living room, dining room, and kitchen, animated by interplay of volumes, textures, and natural light. The triangulated ceiling evokes a wooden origami that captures daylight and directs it toward a central skylight above the kitchen. A discreetly concealed service kitchen and a generous outdoor terrace complete this space designed for entertaining.
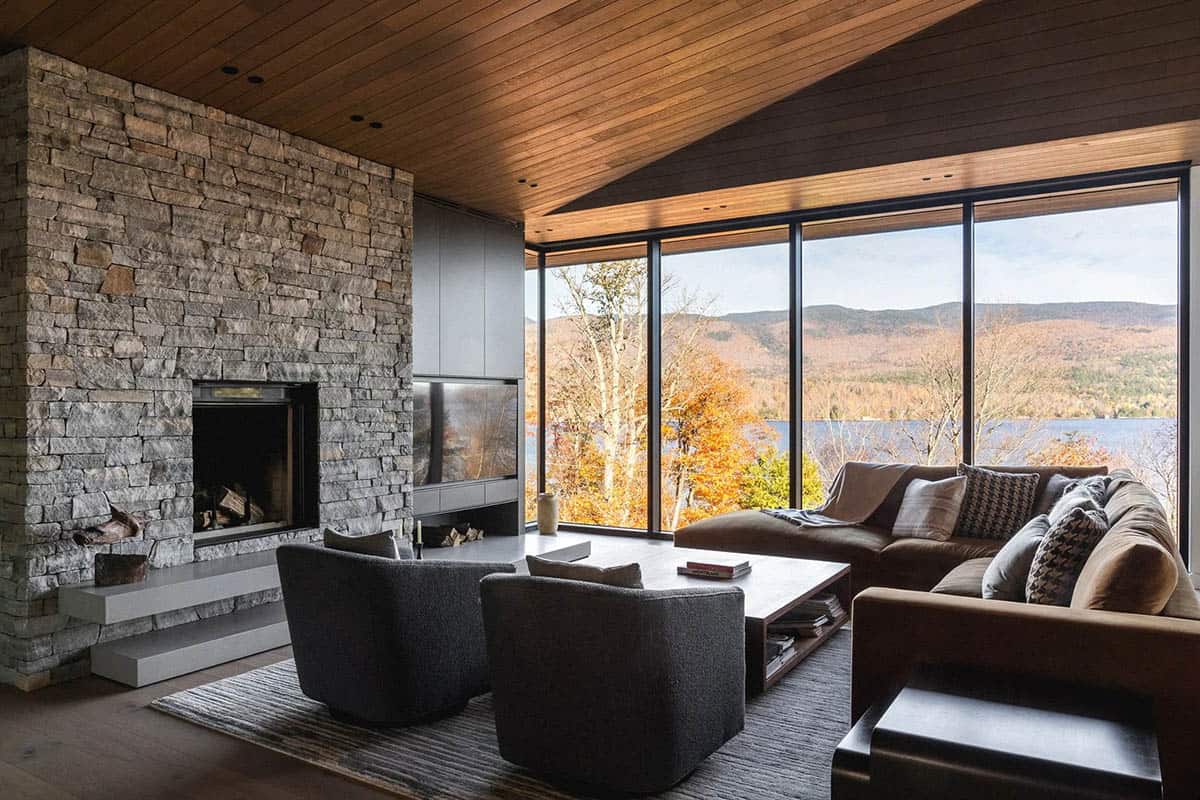
The living room, with its imposing fireplace and wood-clad ceiling, invites rest and contemplation.
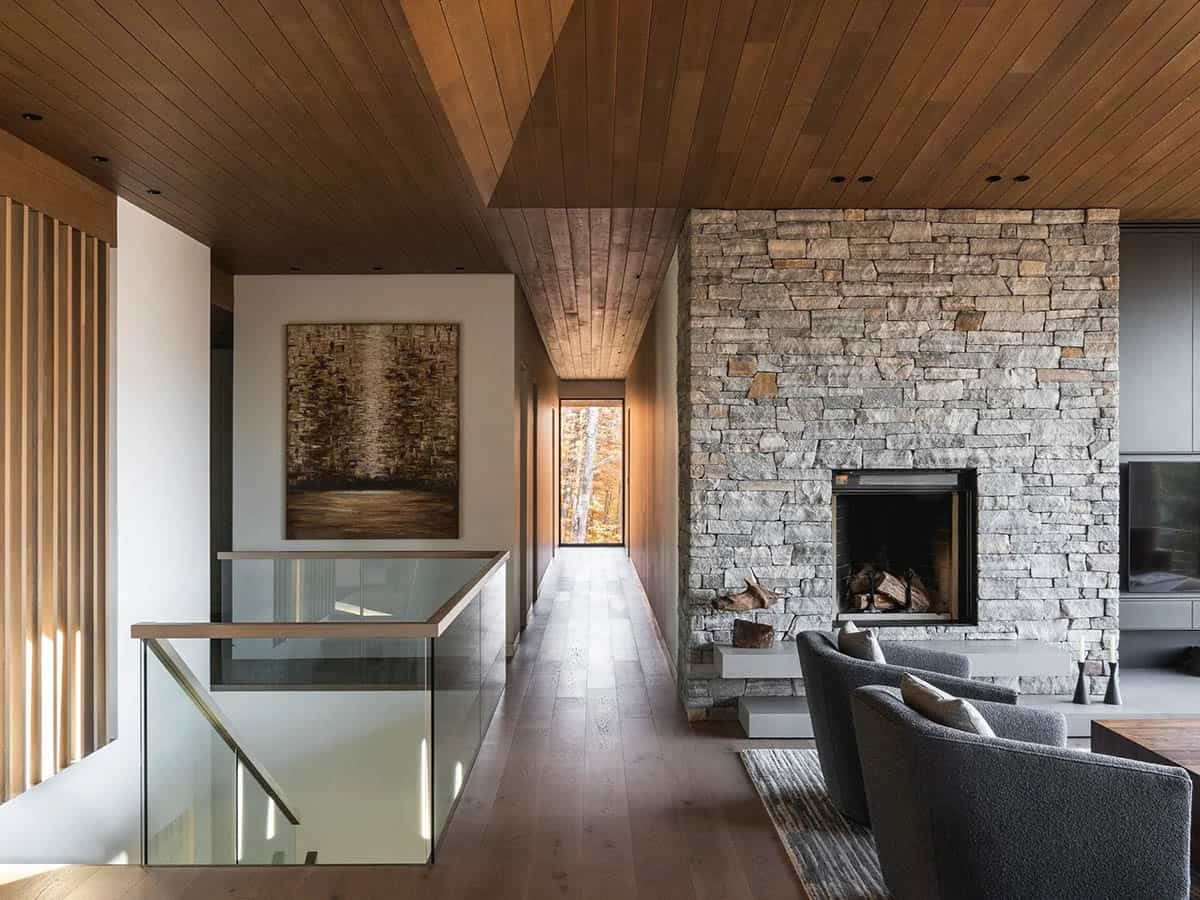
What We Love: This mountain house on Lake Tremblant is more than just a family home, it’s a place for making memories and connecting with nature, enhanced by sensitive and masterful architecture. The light-filled living spaces with large windows framing breathtaking lake and mountain views, along with the open and inviting kitchen, make it a perfect spot for both relaxation and gathering with family and friends.
Tell Us: What details do you love most about this lake house, and what would you change if this were your family residence? Let us know in the Comments below!
Note: Be sure to check out a couple of other fascinating home tours that we have featured here on One Kindesign in the province of Quebec: Explore the inviting ambiance of a cozy Quebec home with earthy warmth and A lake cottage renovation in perfect harmony with Quebec’s serene forest.
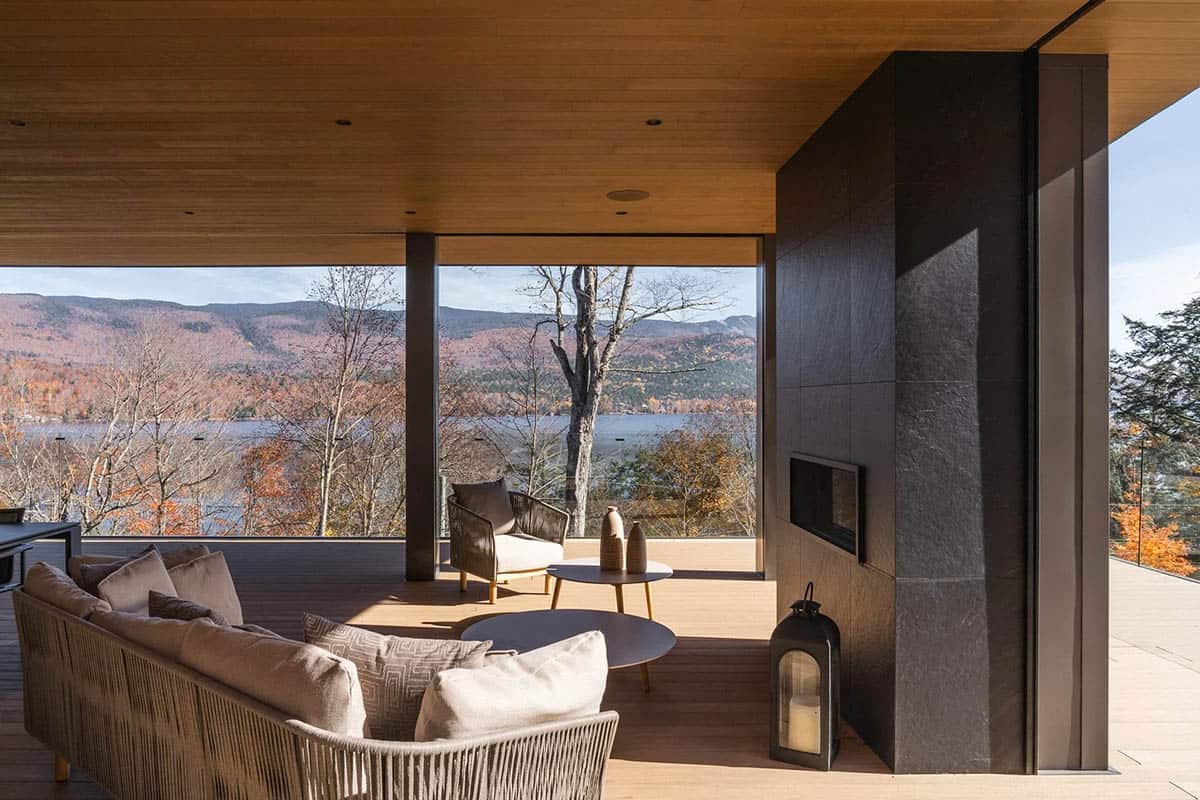
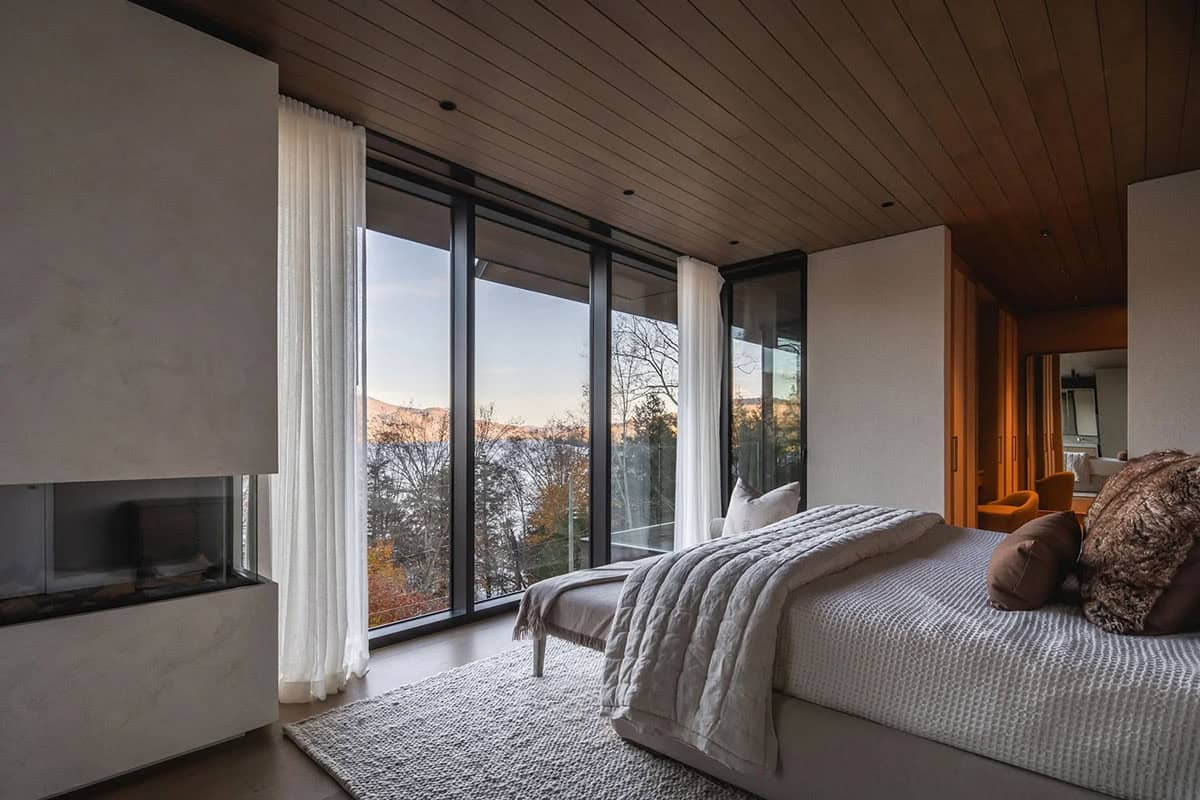
The owner’s bedroom suite offers luxury and privacy: a bedroom with fireplace and panoramic view, an open bathroom featuring a bathtub and sculptural ceramic shower, a refined walk-in closet, and a private balcony.
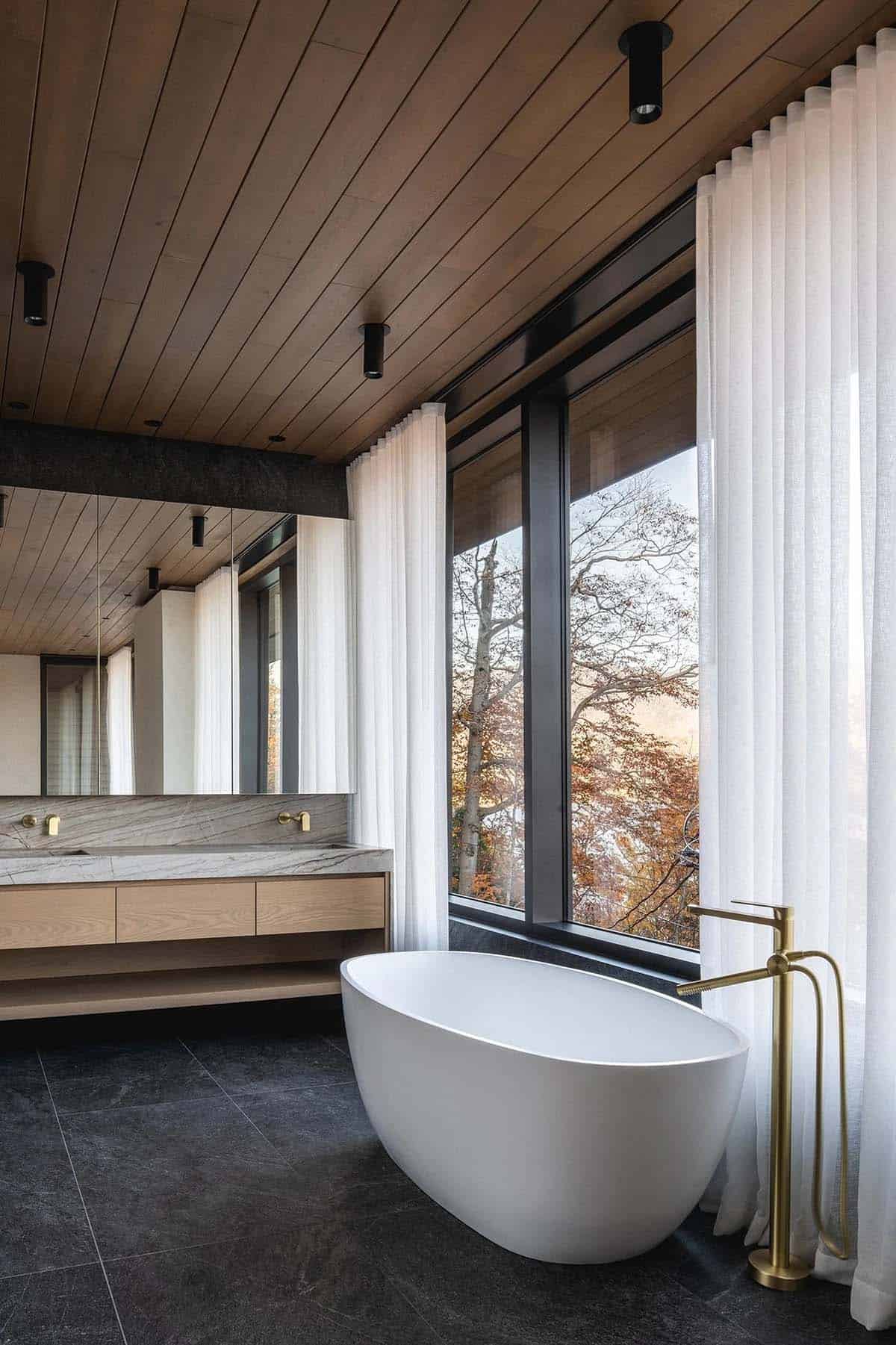
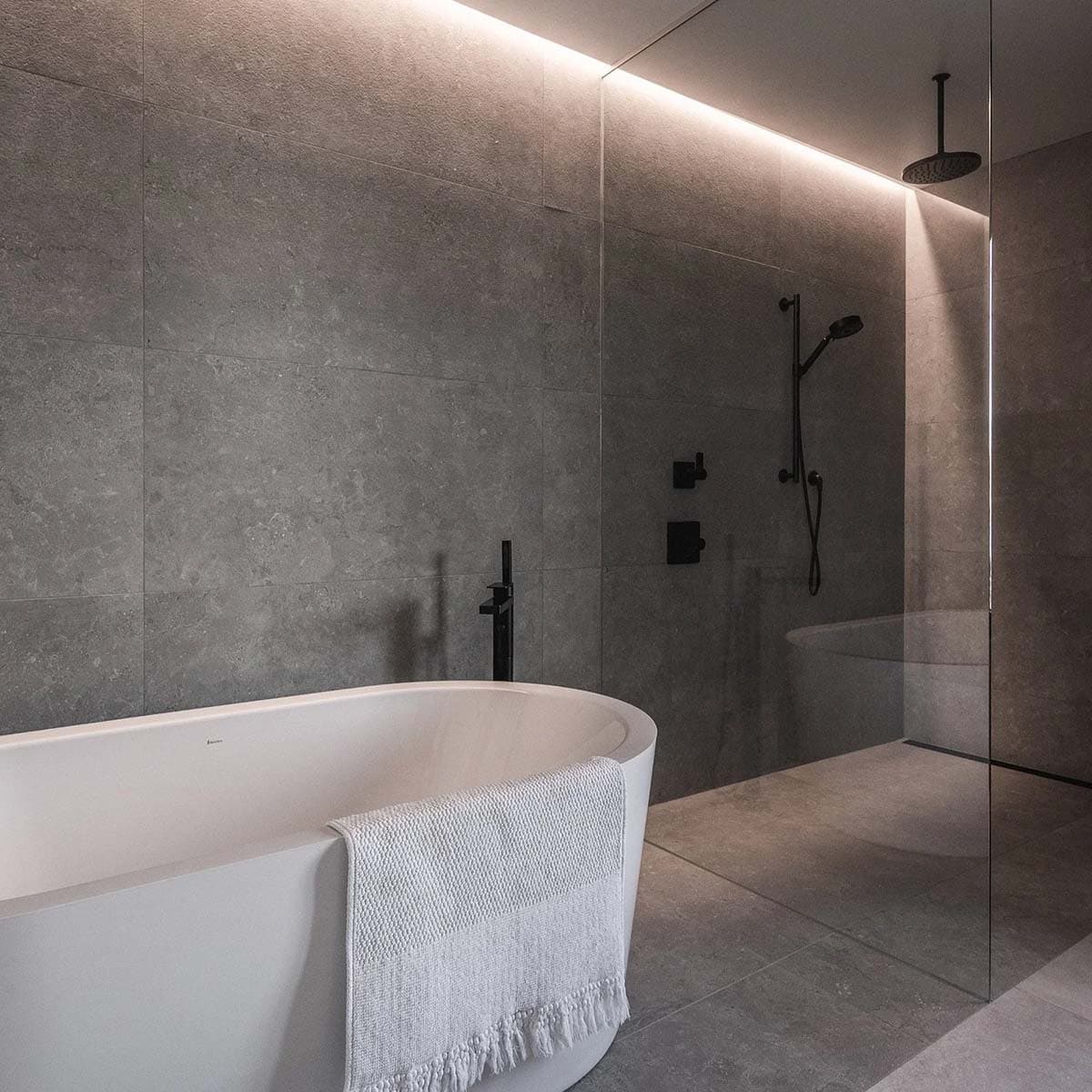
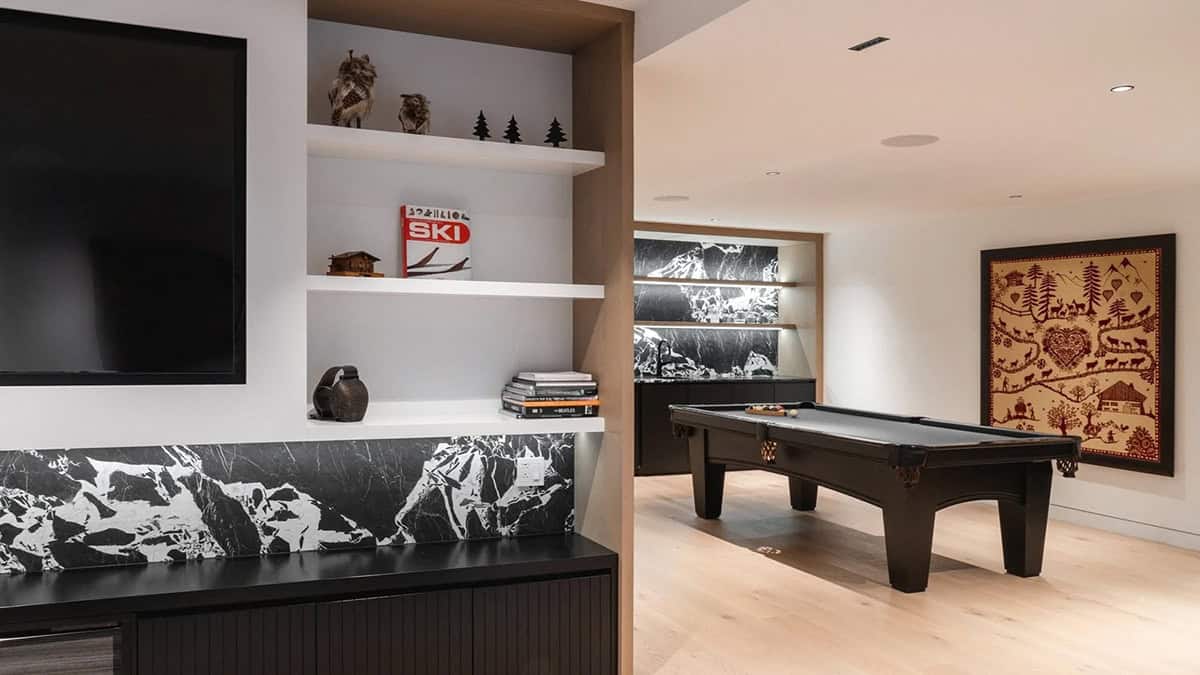
A guest suite and a full lower level—with bedrooms, game room, sauna, gym, and ATV garage—provide comfort and independence for all family members.
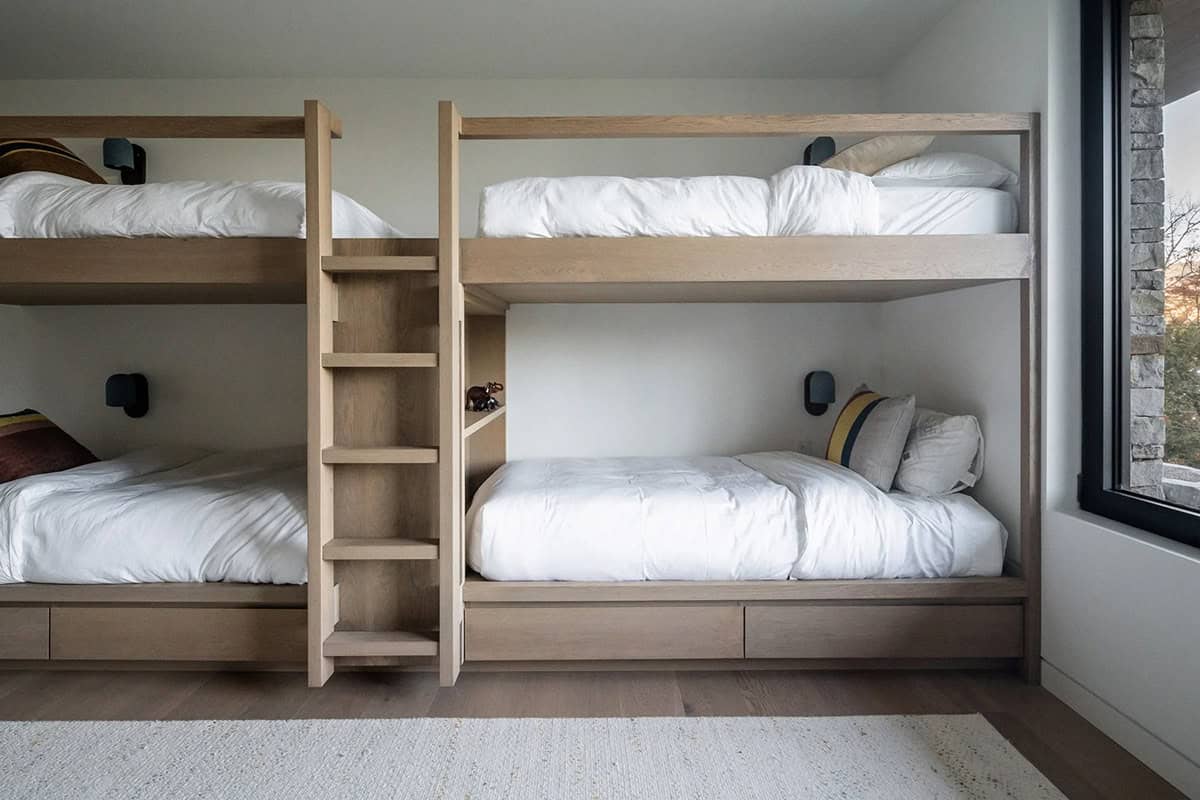
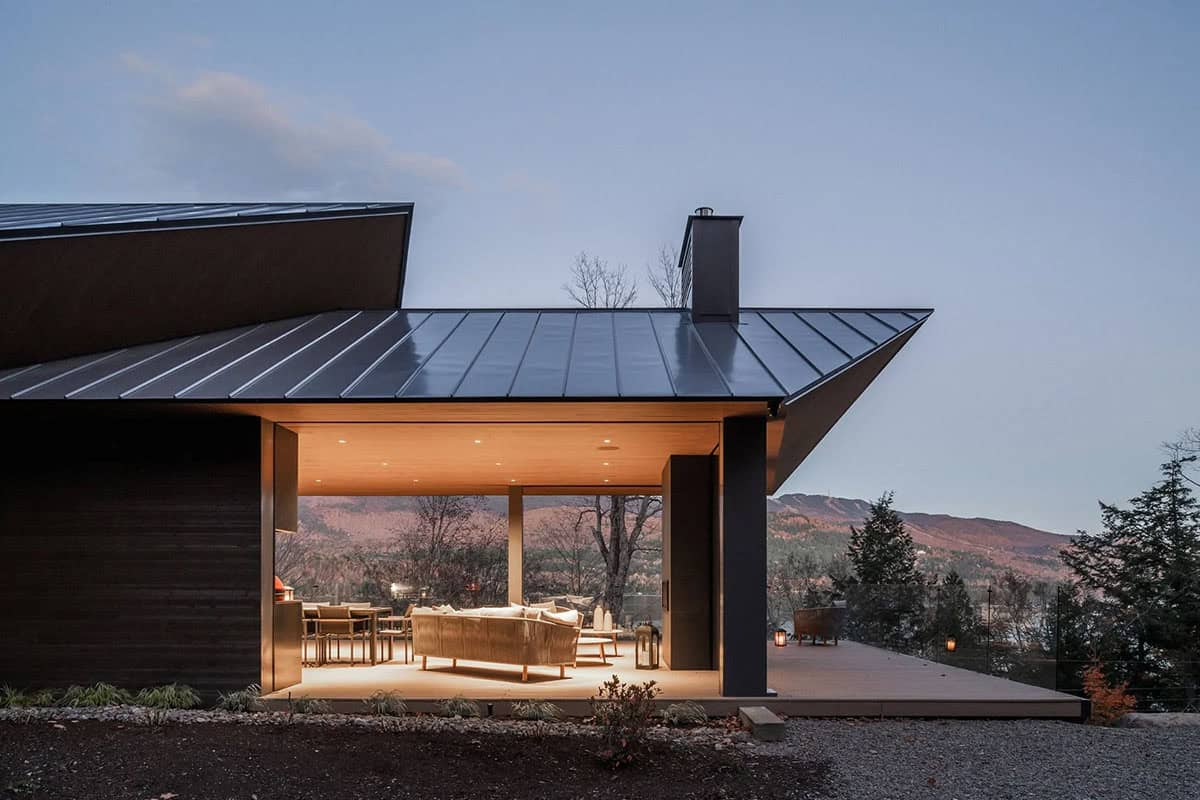
Finally, a footpath leads to a lower terrace with spa, outdoor fireplace, and lake access, where a former cabin has been restored to the delight of the children.
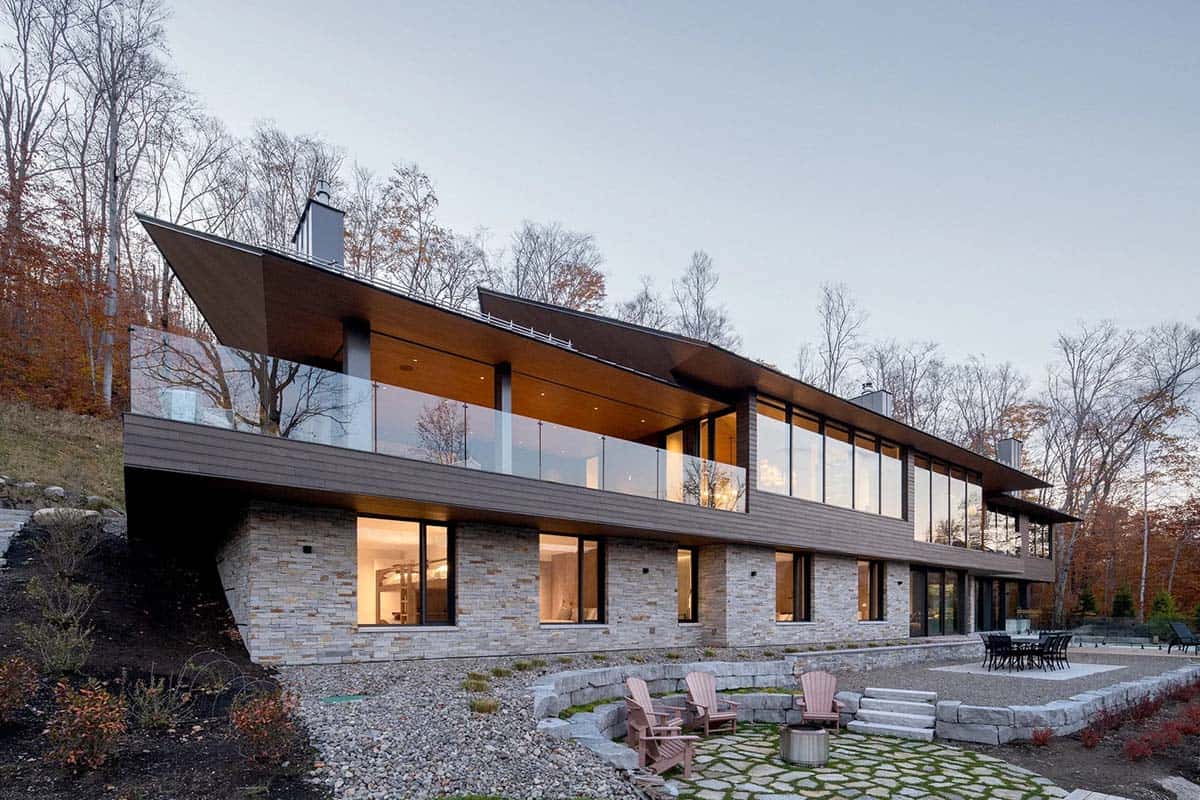
PHOTOGRAPHER Raphaël Thibodeau



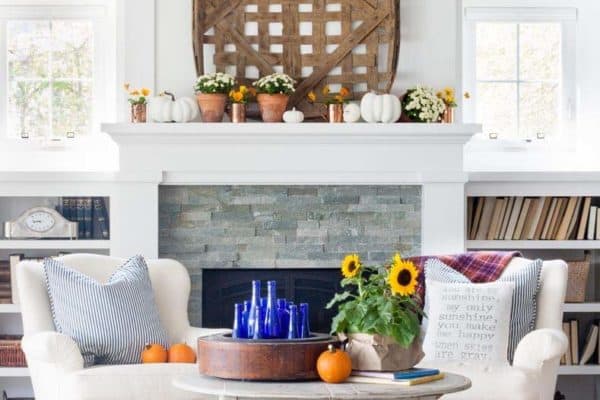
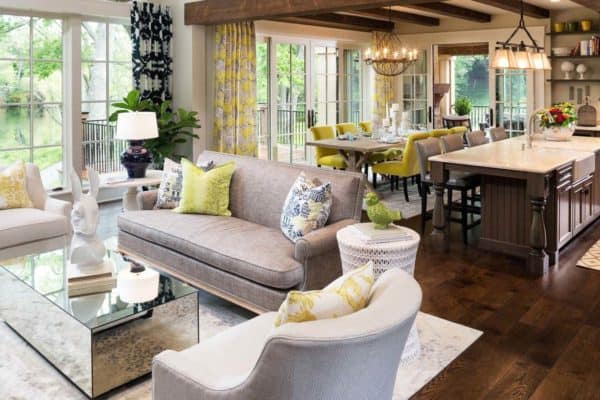
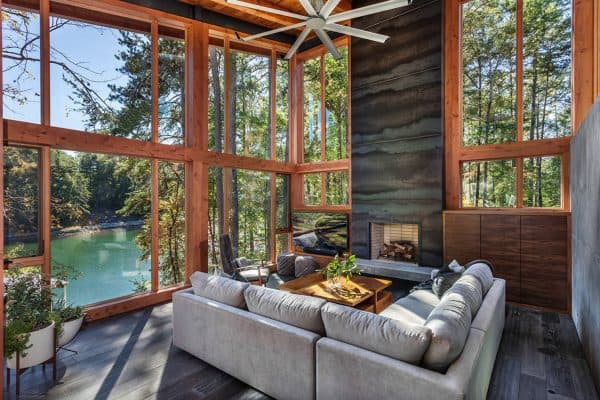

1 comment