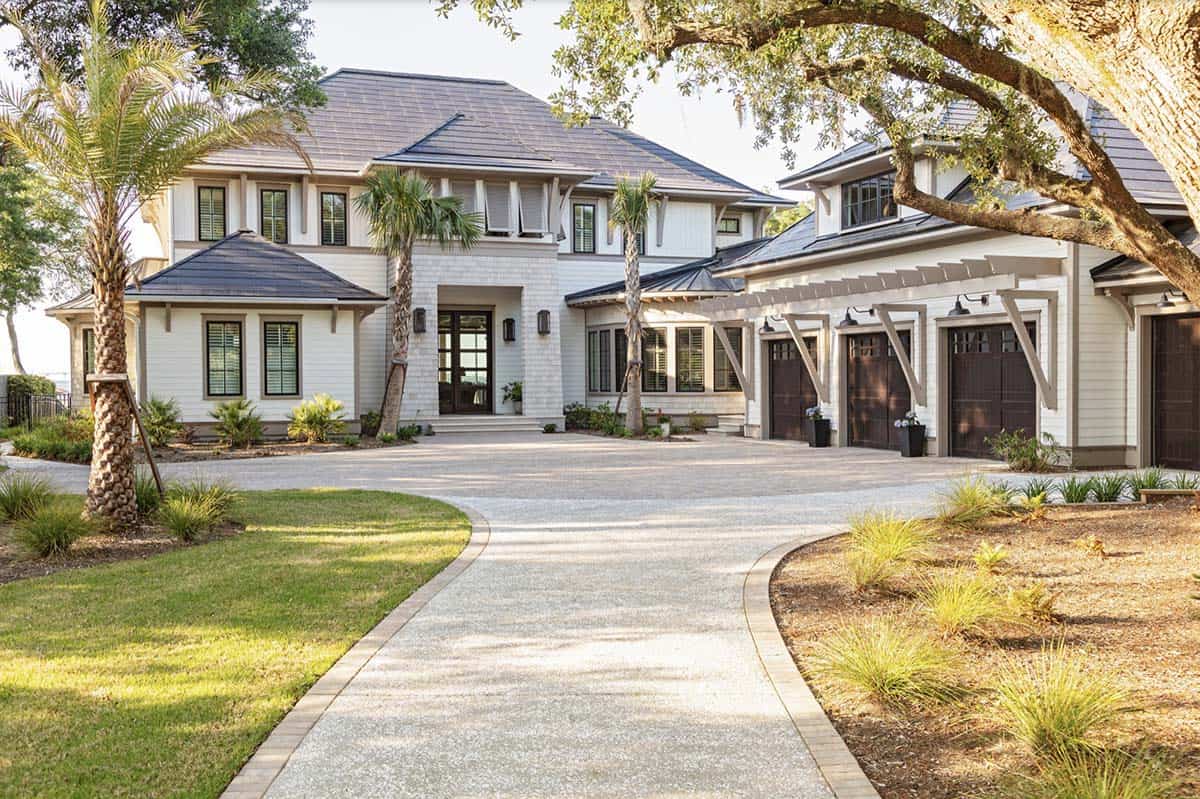
This harborfront house was designed by Drafted Architecture together with Phillip Smith General Contractor, nestled on a high bluff on the beautiful James Island, South Carolina. Set on a 0.65-acre property, it has docks on both sides, making this an ideal home for boating enthusiasts.
Encompassing 5,500 square feet, this island home has five bedrooms and six bathrooms, featuring a contemporary interior with breathtaking views of the Charleston Harbor. A floating staircase, a feature wall, a curved wall study, and a Tesla roof are just a few of the notable features of this residence. Keep reading to see the rest of this stunning home tour…
DESIGN DETAILS: ARCHITECT Drafted Architecture CONTRACTOR Phillip Smith General Contractor INTERIOR DESIGN Malatich Cochran Design CUSTOM CABINETS William C. Pritchard Company MILLWORK Elliott Brothers WoodWorks
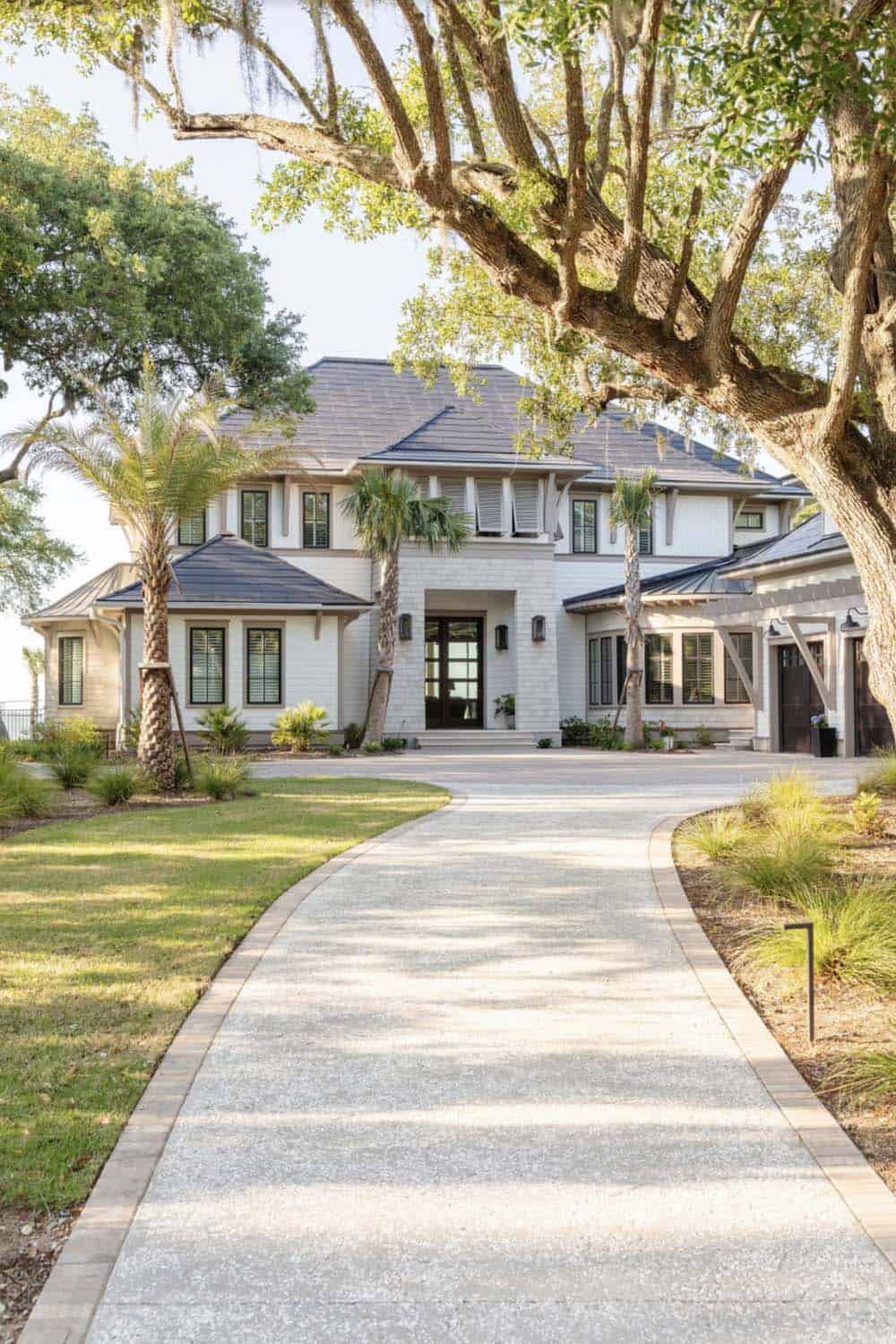
What We Love: This harborfront house on James Island perfectly blends contemporary design with the charm of waterfront living. Expansive views of Charleston Harbor are enjoyed throughout, while dual docks make this dwelling a dream for boating enthusiasts. Inside, standout details such as the floating staircase, curved wall study, and dramatic feature wall elevate the interiors. The Tesla roof on this home is the ultimate touch, offering functionality and style.
Tell Us: What details do you find most appealing in the design of this South Carolina home? Let us know in the Comments below!
Note: Be sure to check out a couple of other spectacular home tours that we have highlighted here on One Kindesign in the state of South Carolina: This South Carolina mountain home is perched over a peaceful lake setting and A stunning craftsman mountain home with scenic views of Lake Keowee.
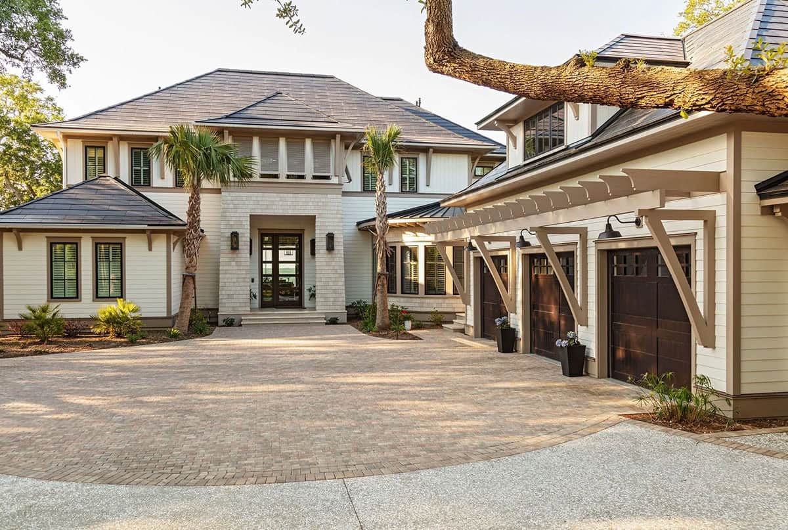
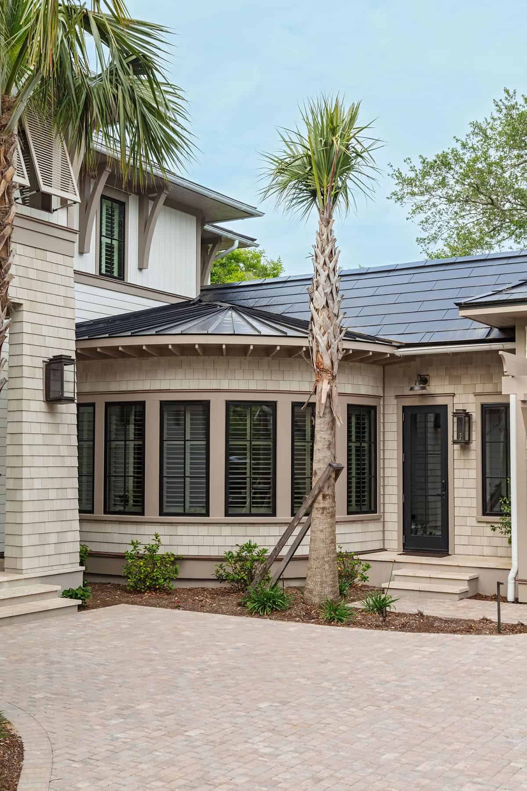
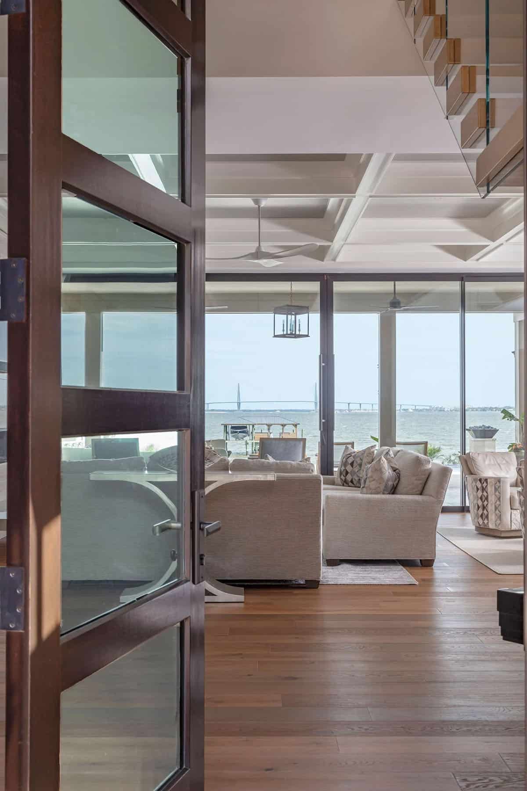
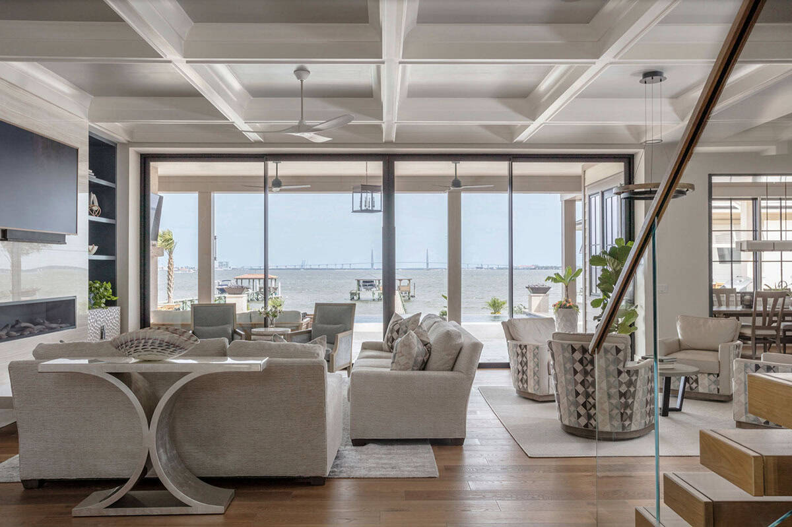
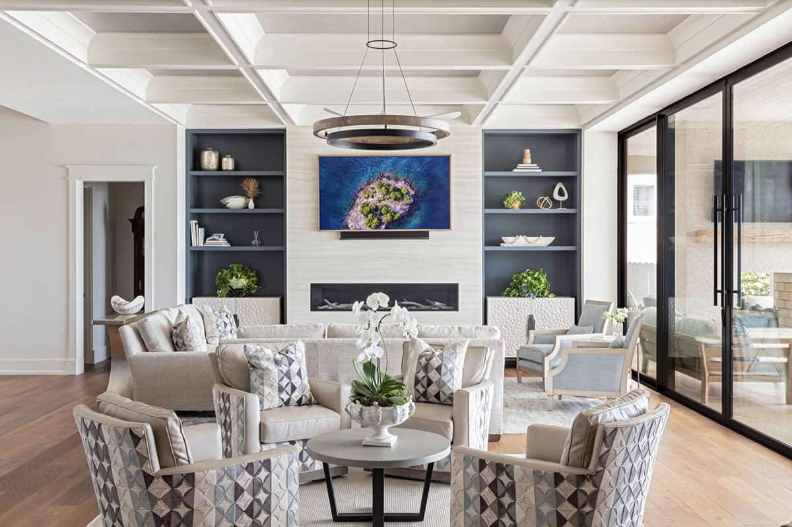
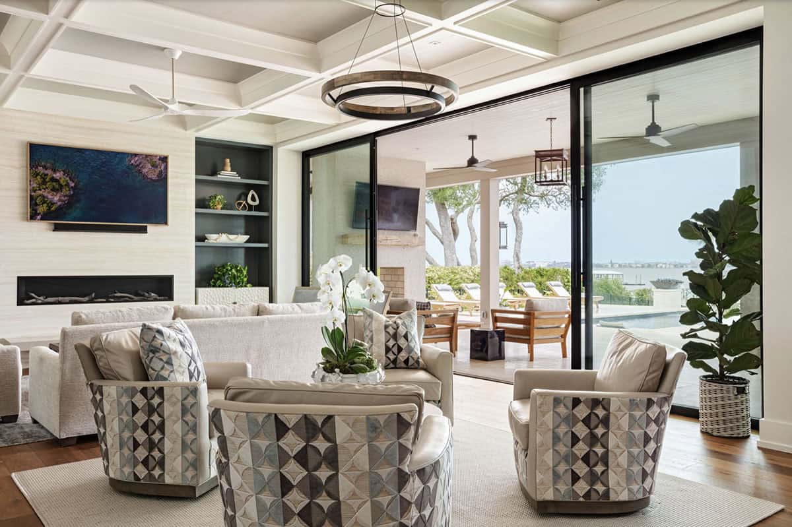
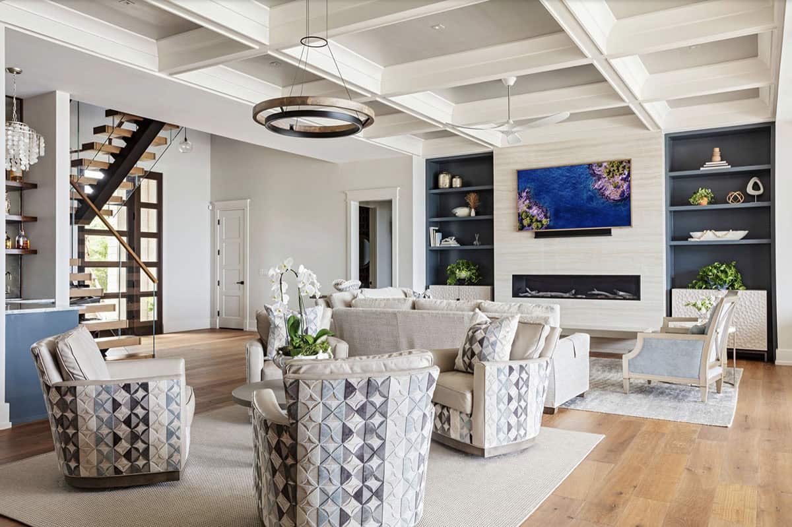
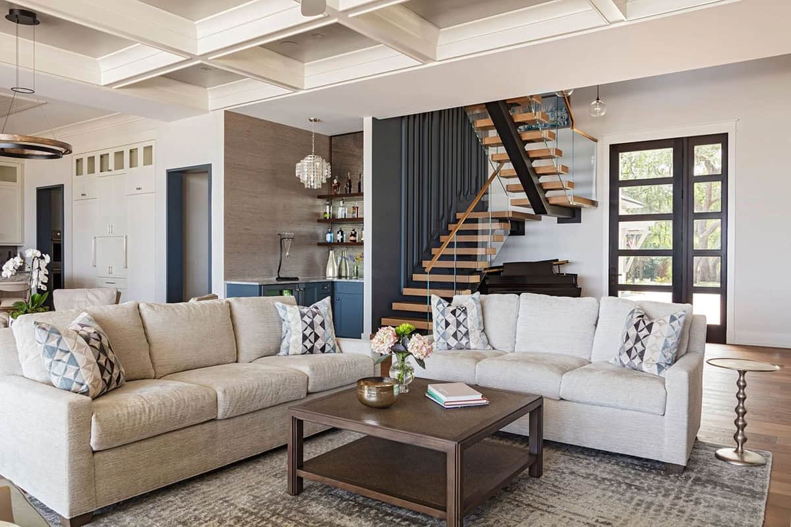
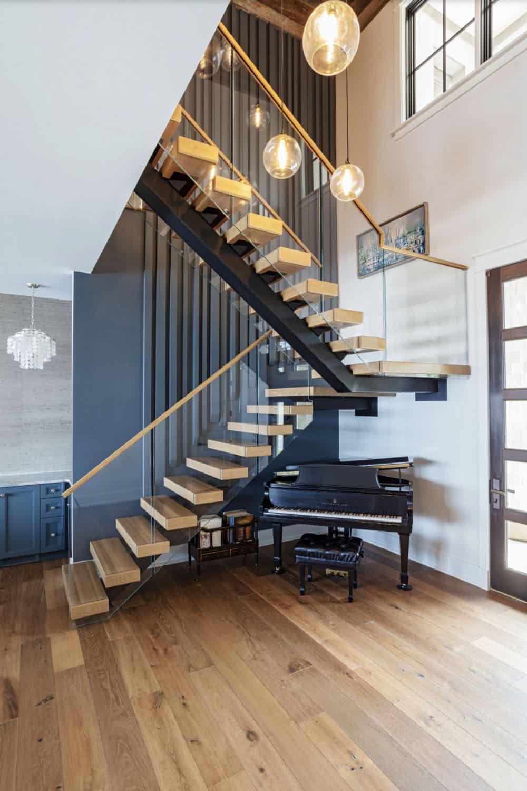
Above: This ‘floating’ stair rises through the height of this residential entry with the help of painted vertical wood bands along the adjacent wall, reaching to a rustic wood ceiling.
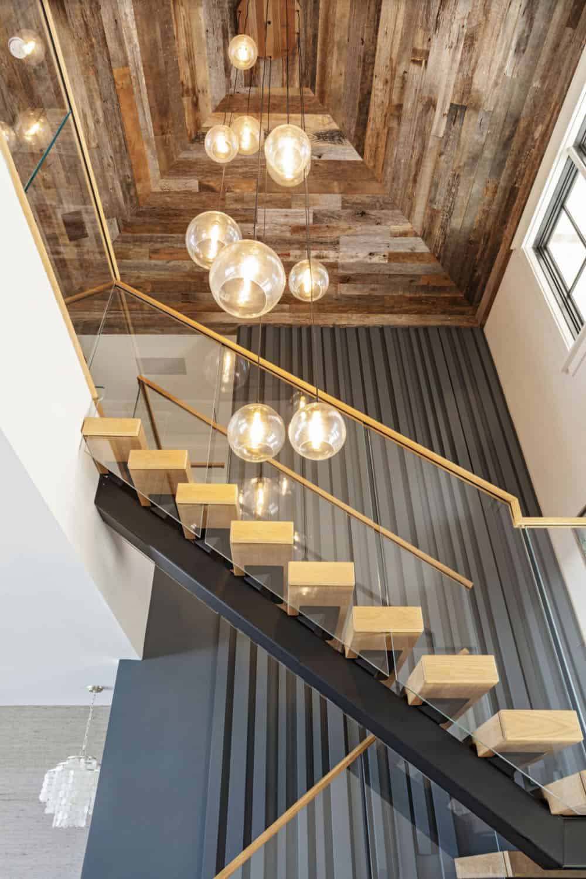
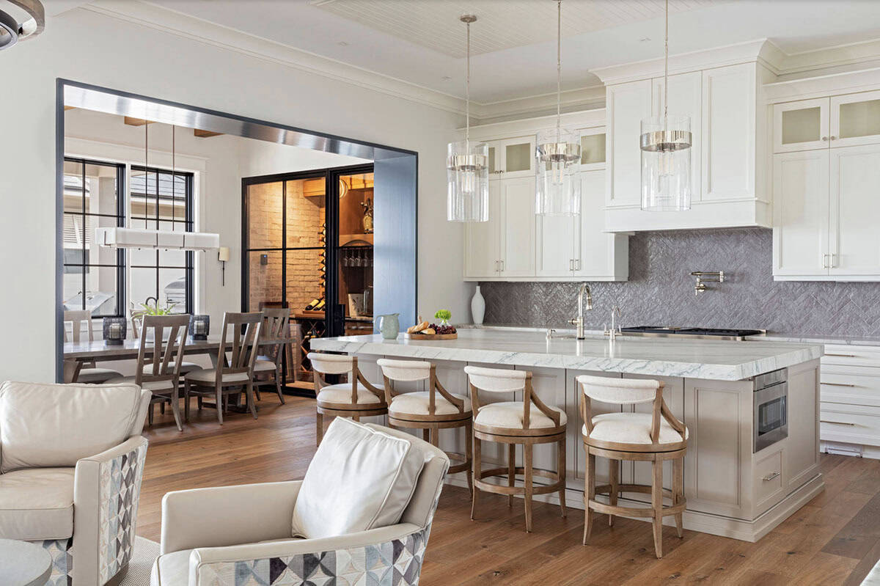
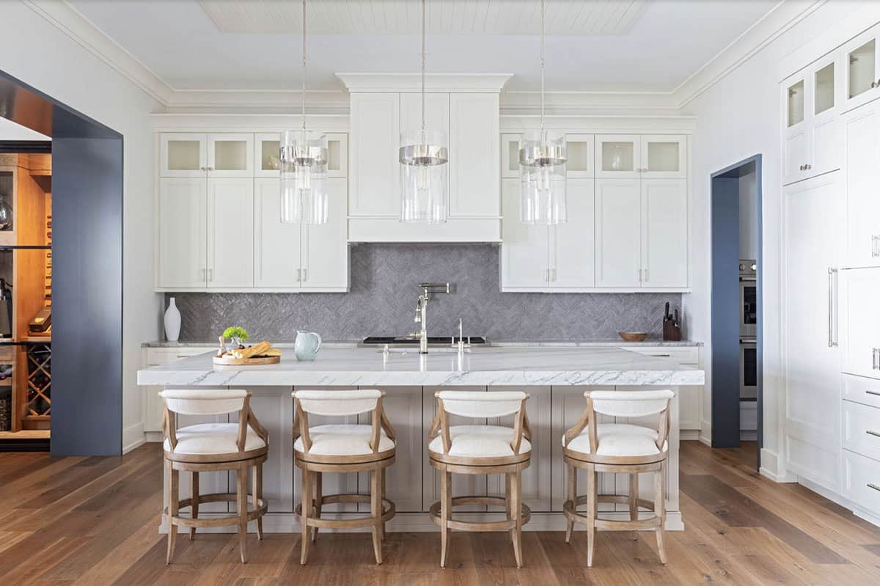
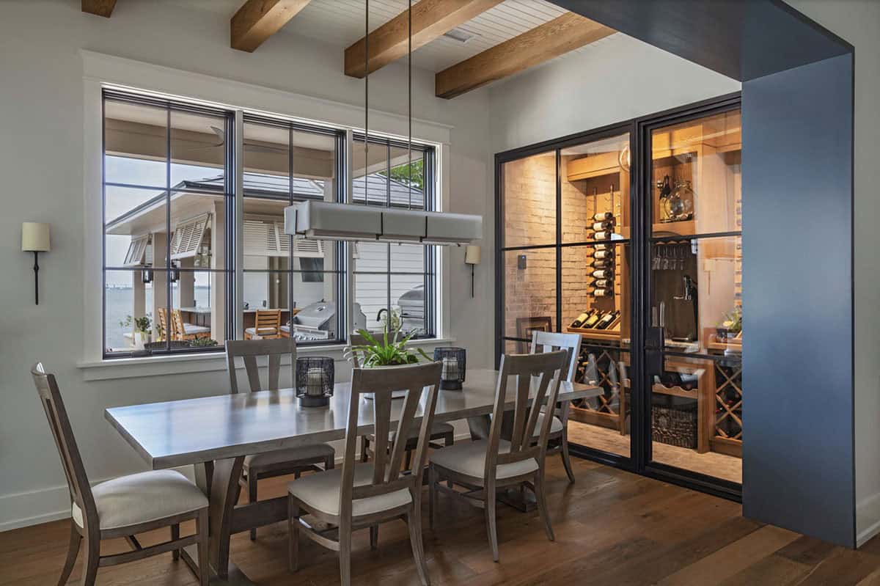
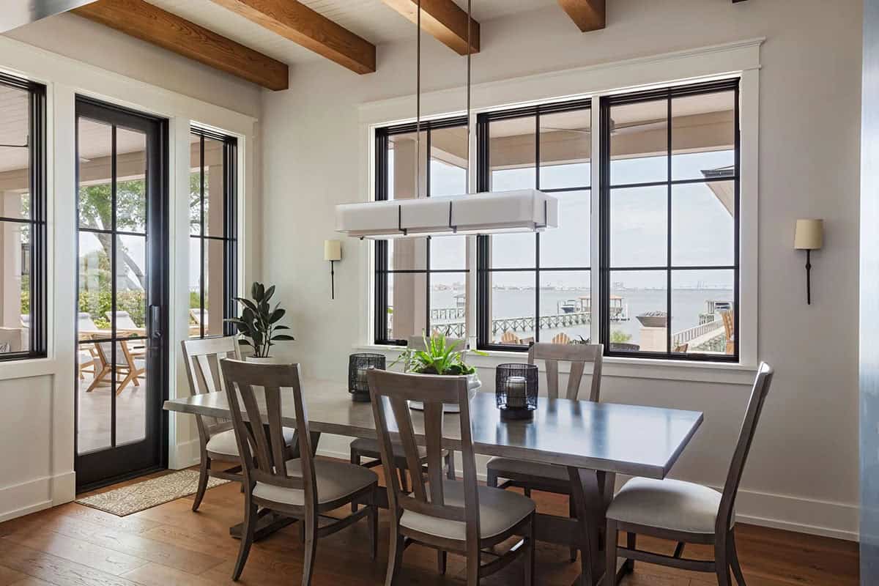
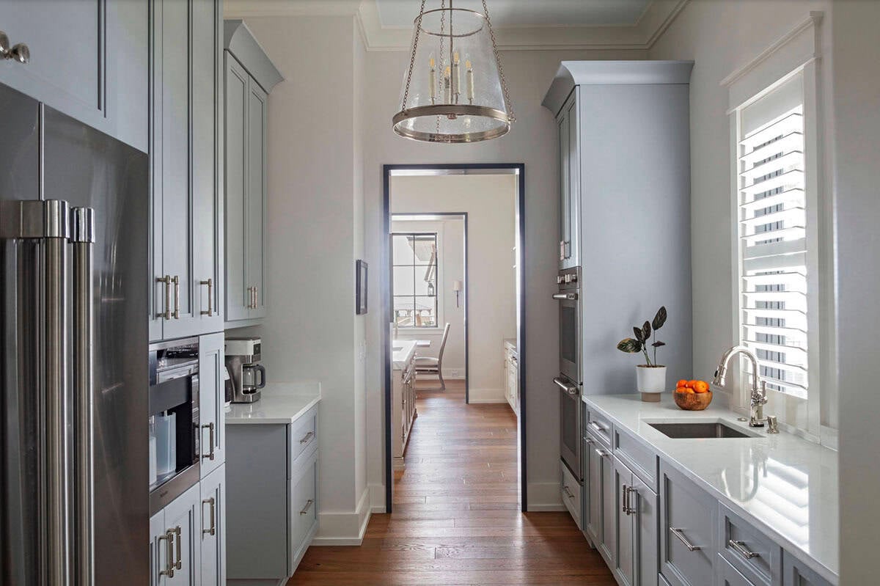
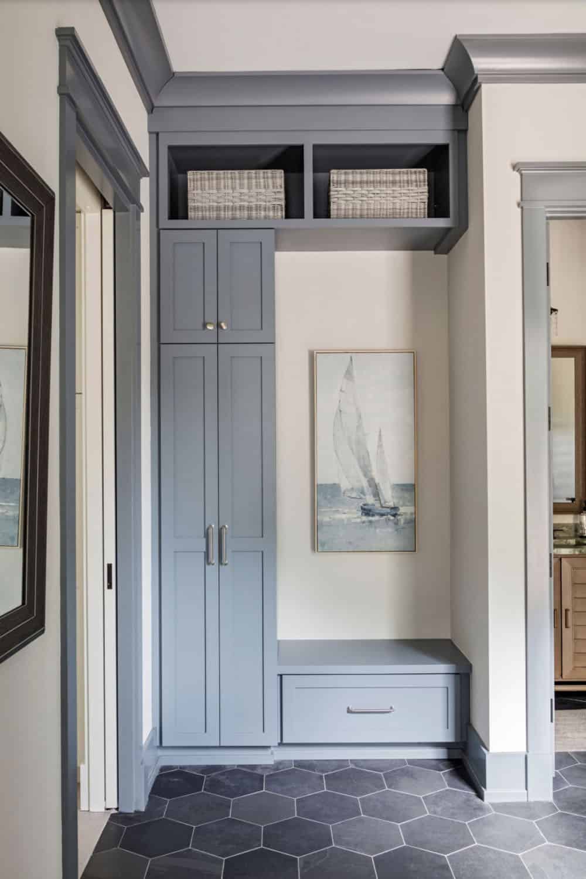
Above: In this mudroom side entry, the fun-shaped floor tile enlivens the space, sourced from Palmetto Tile. The cabinets are painted in Sherwin-Williams.
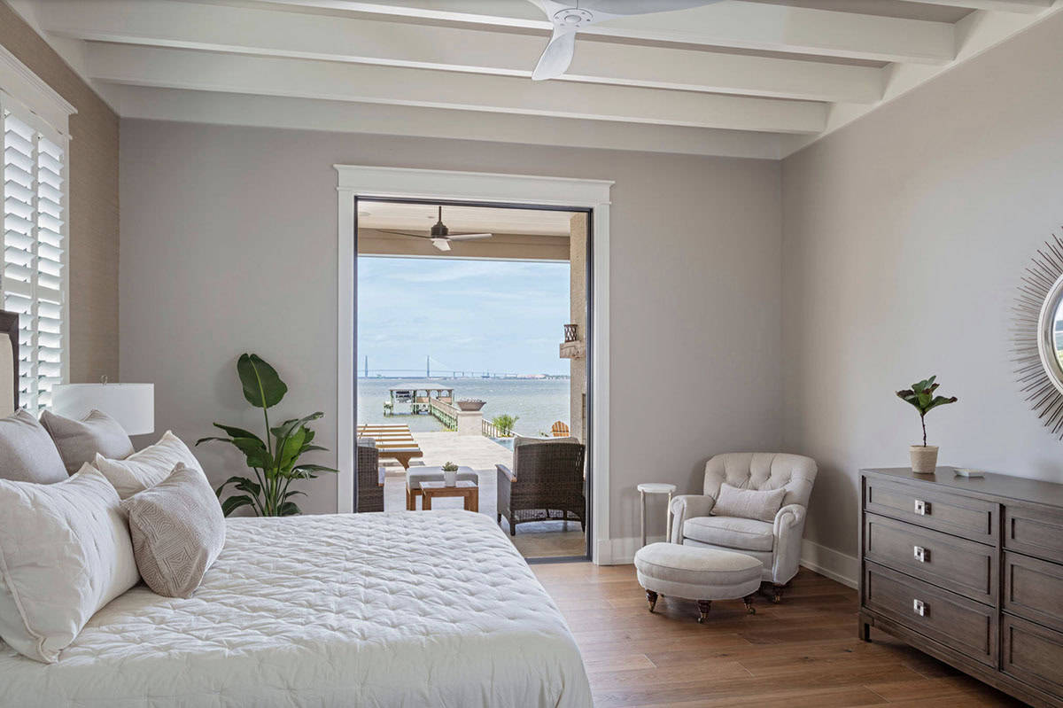
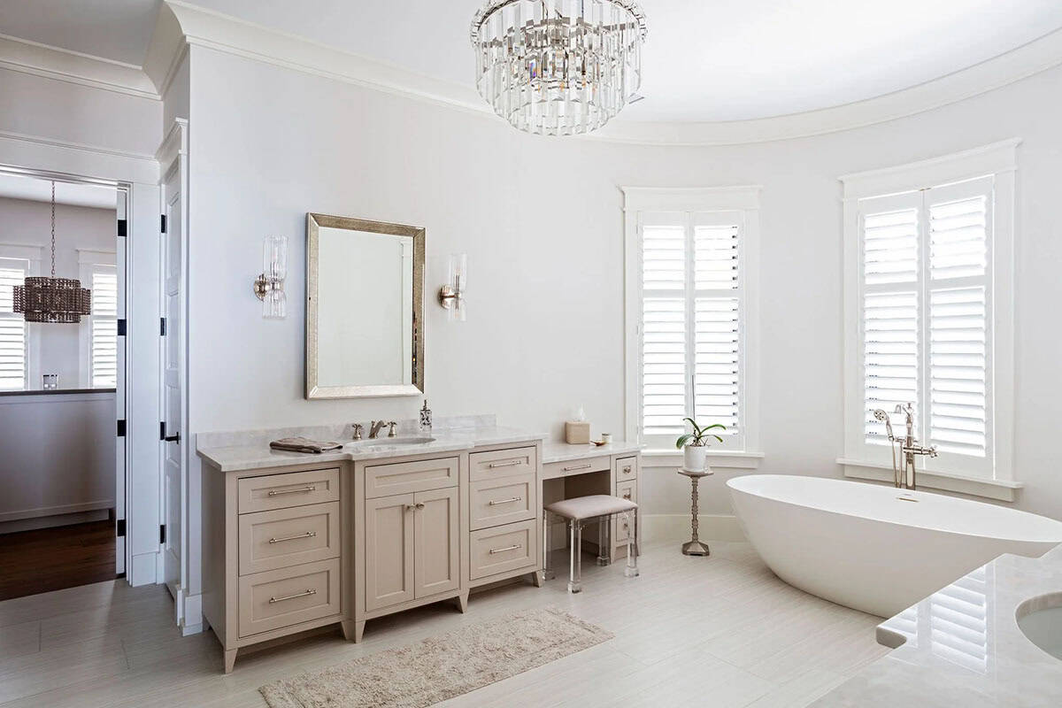
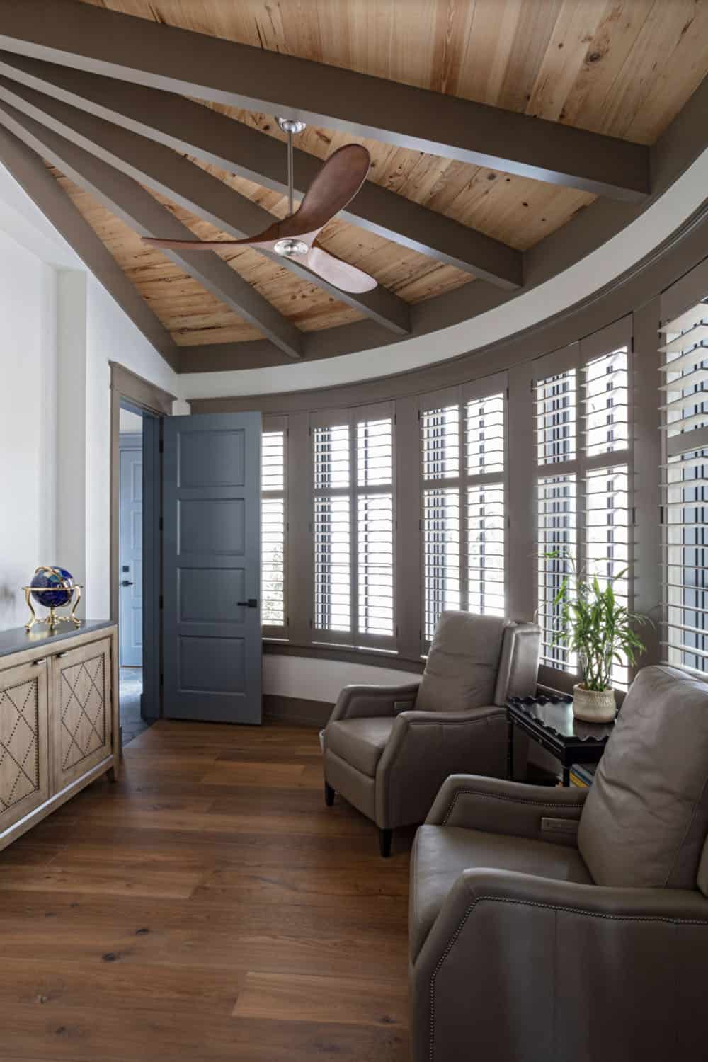
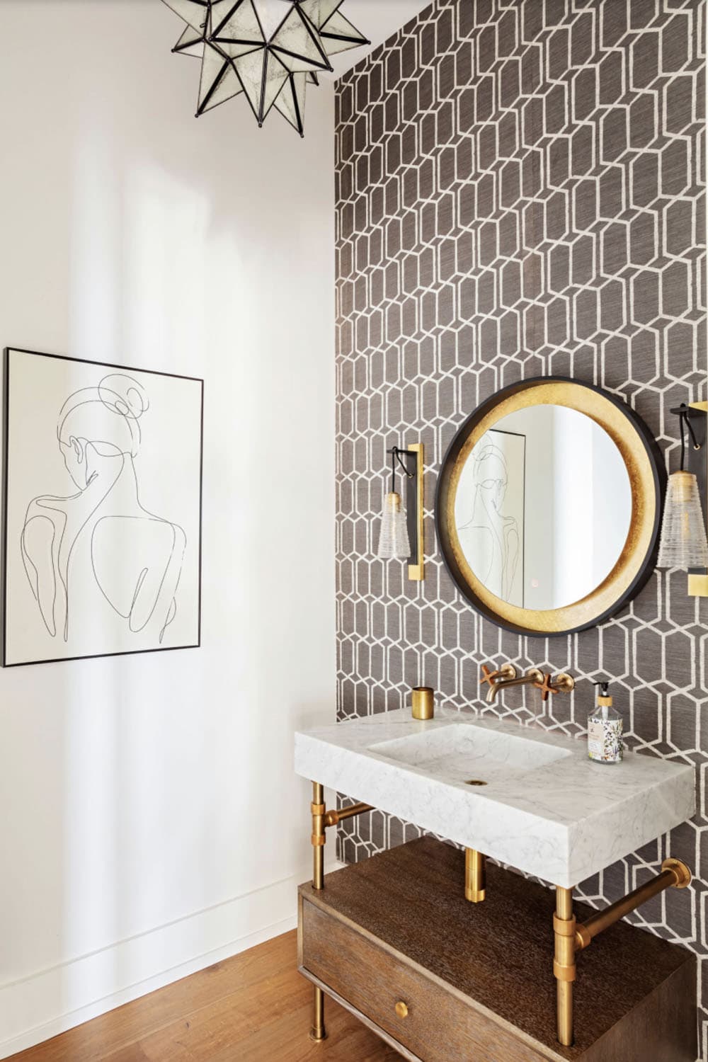
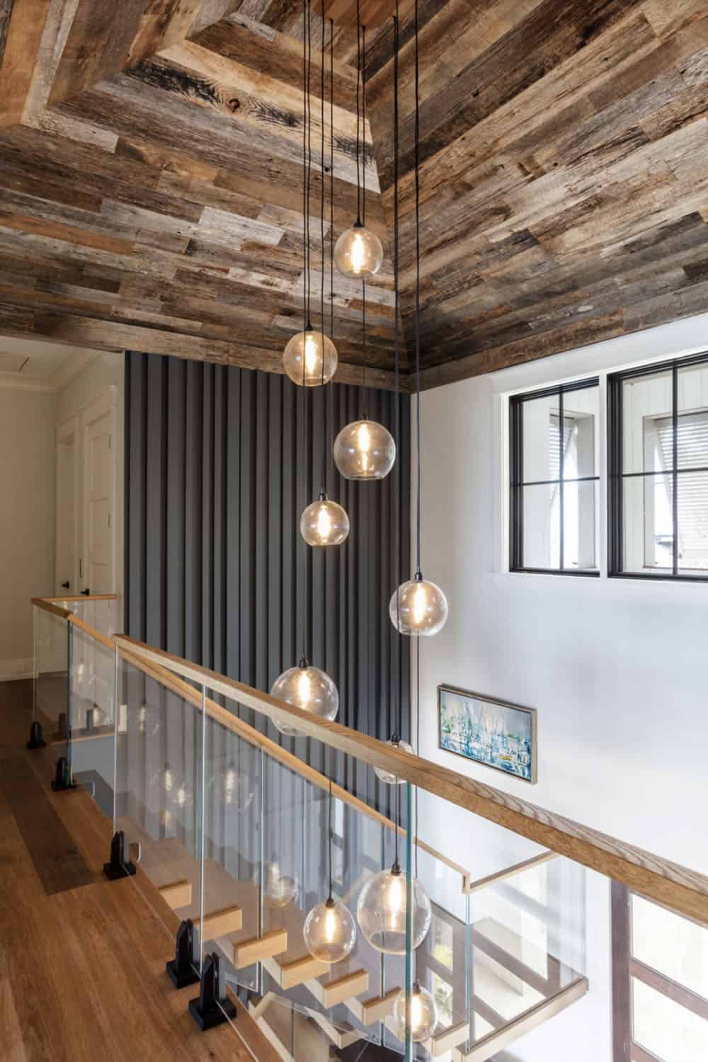
Above: These fun, blown-glass light ‘bubbles’ fill this entry stair volume, set against a backdrop of painted vertical slats of varying depths to accentuate height and add texture.
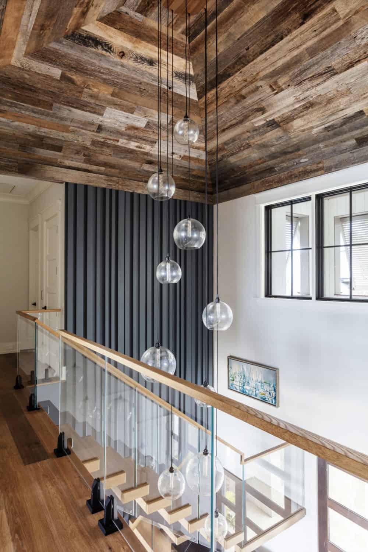
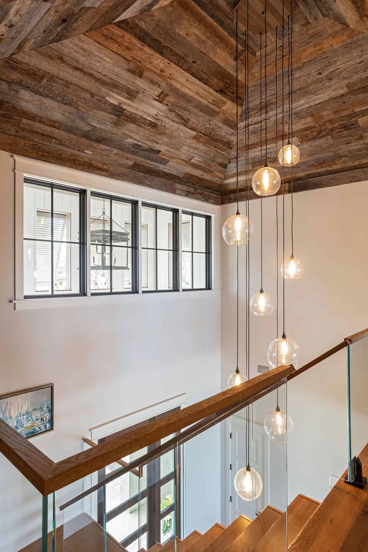
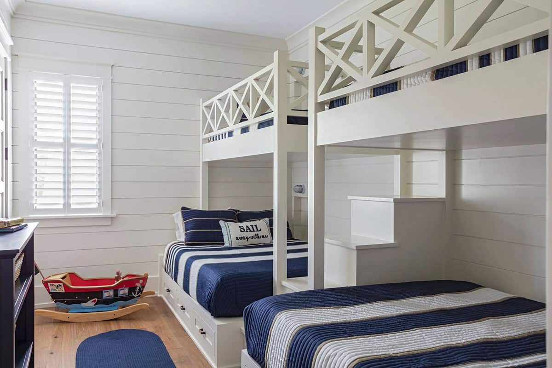
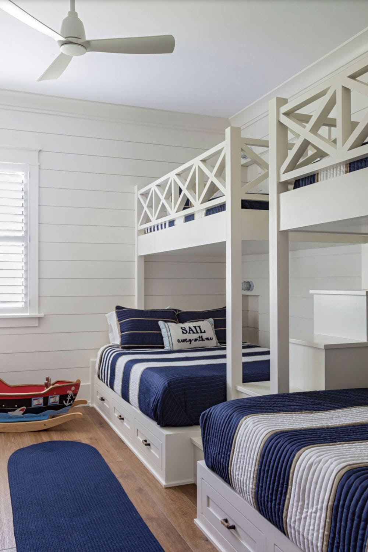
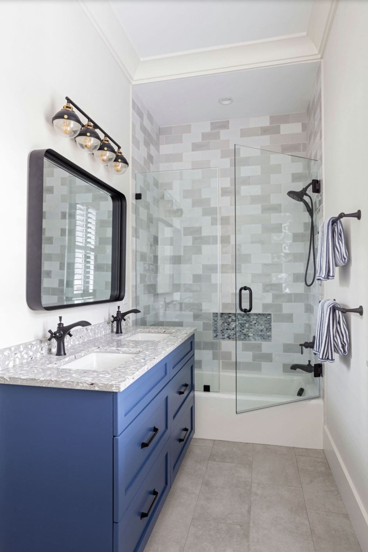
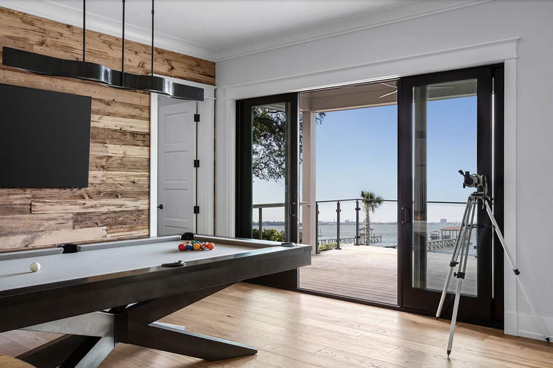
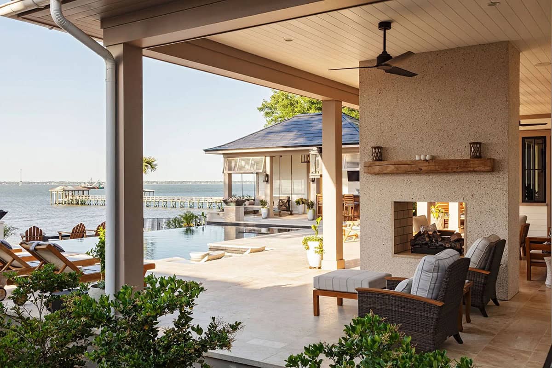
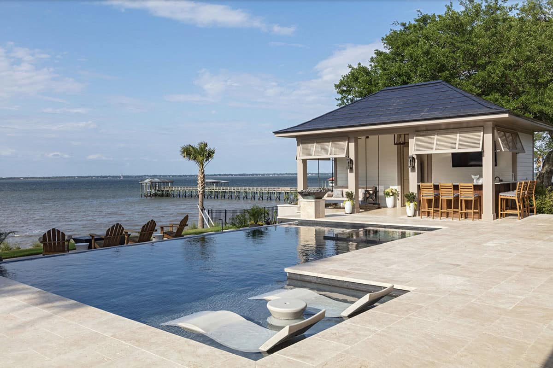
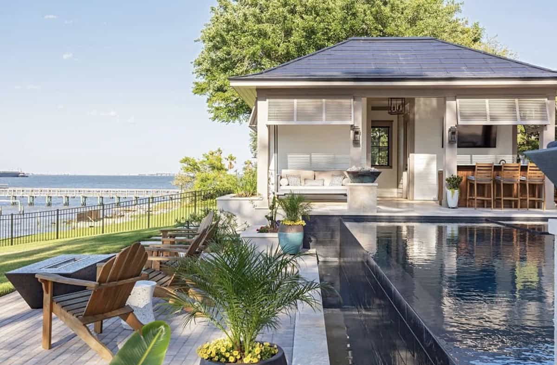
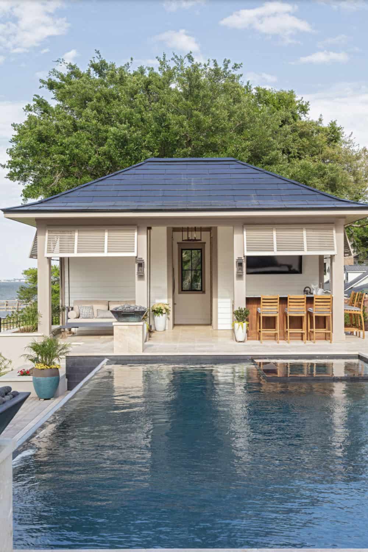
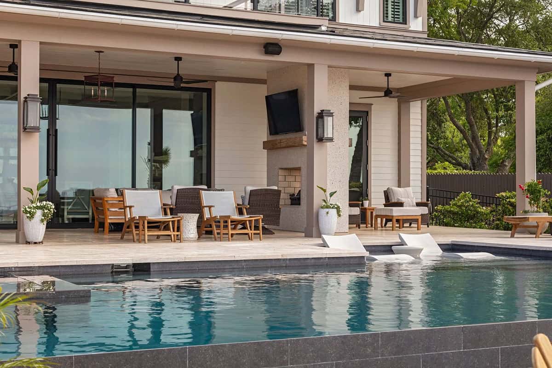
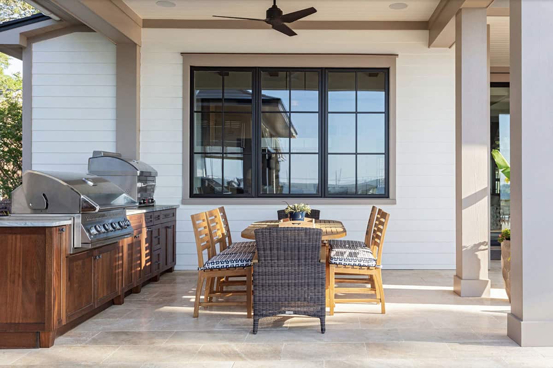
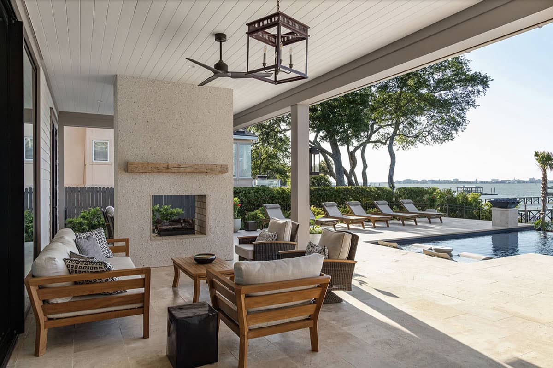
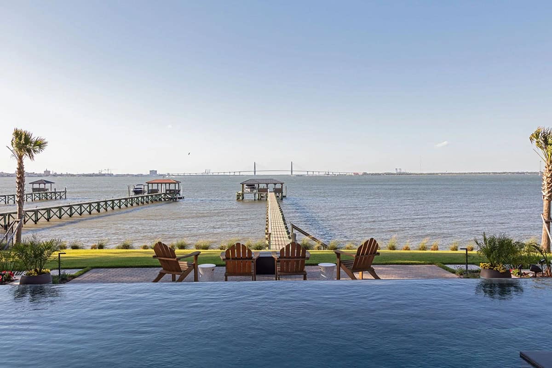
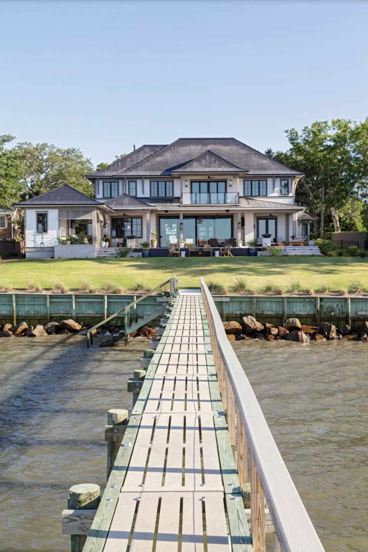
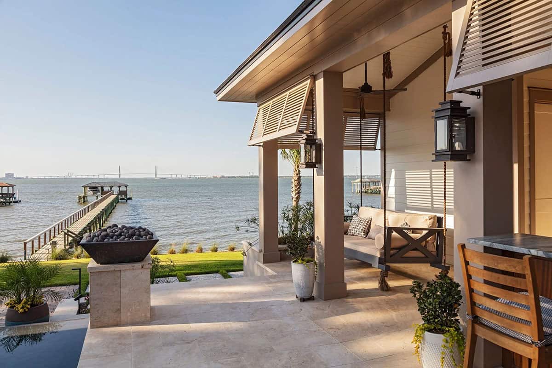
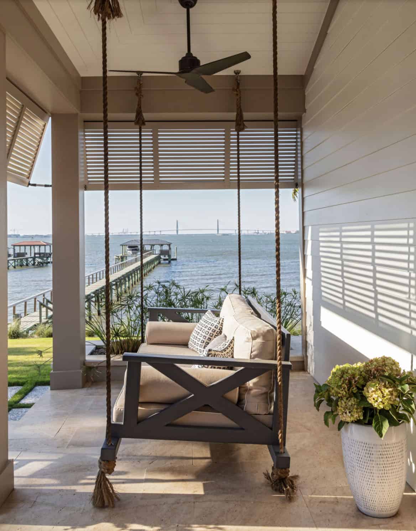
Above: A covered porch features a swinging bed with idyllic views of the Atlantic Ocean.
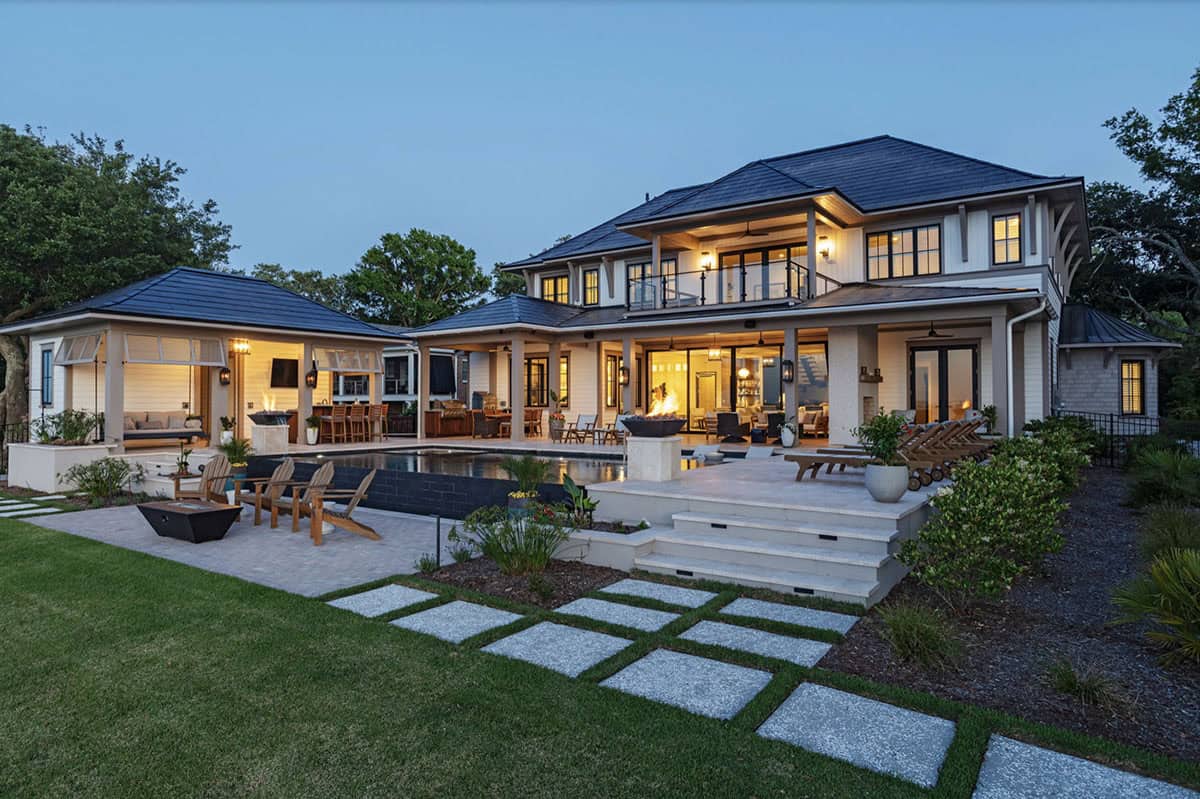
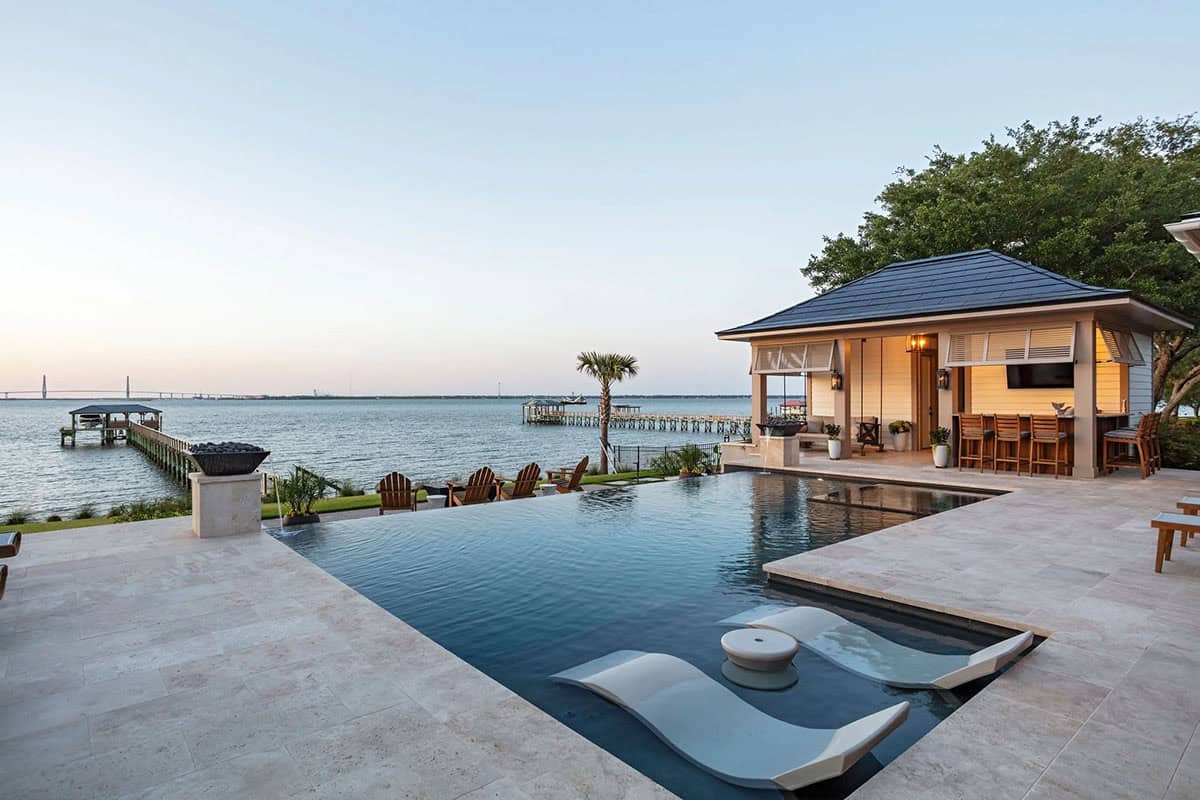
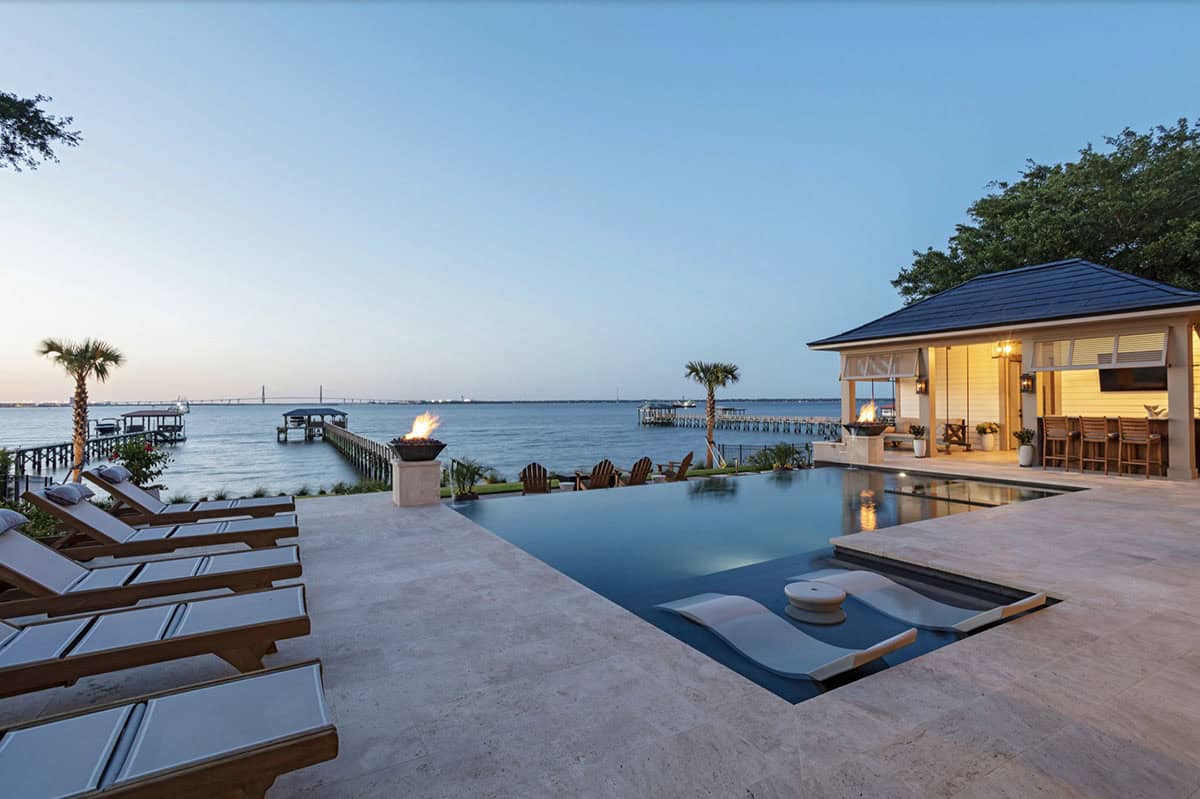
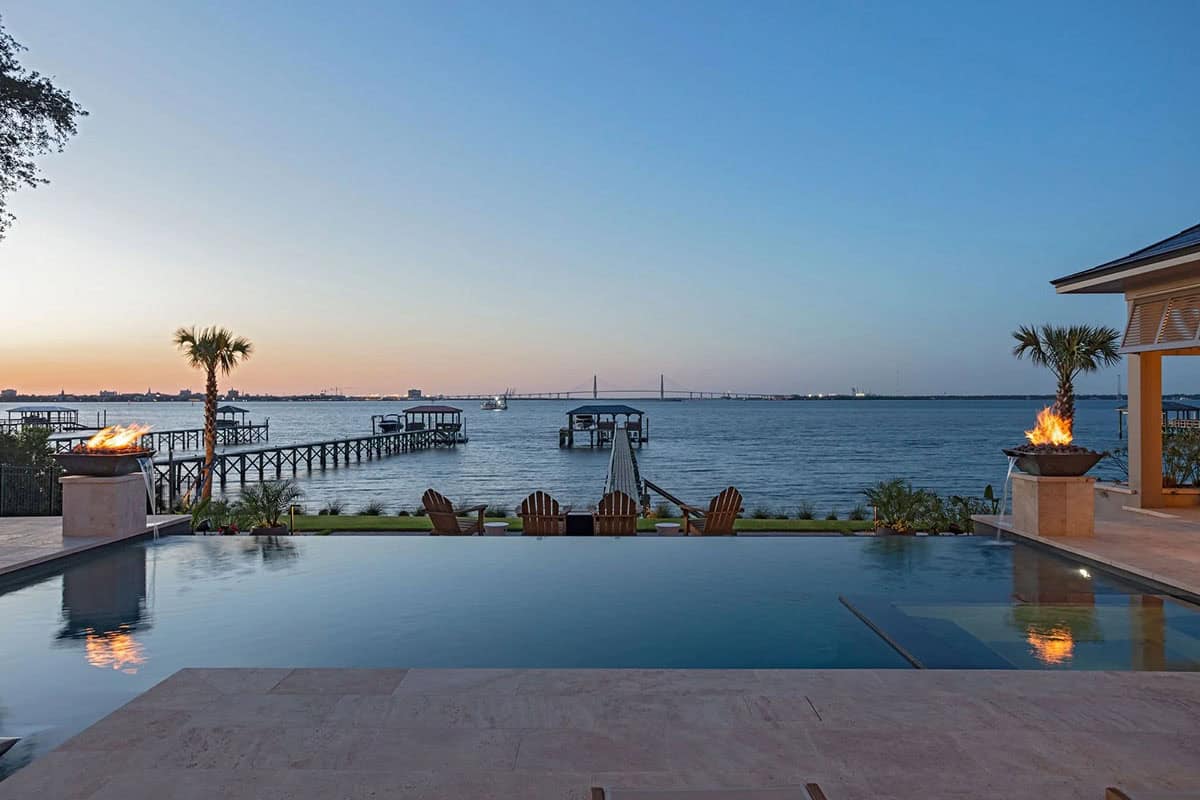
PHOTOGRAPHER Julia Lynn

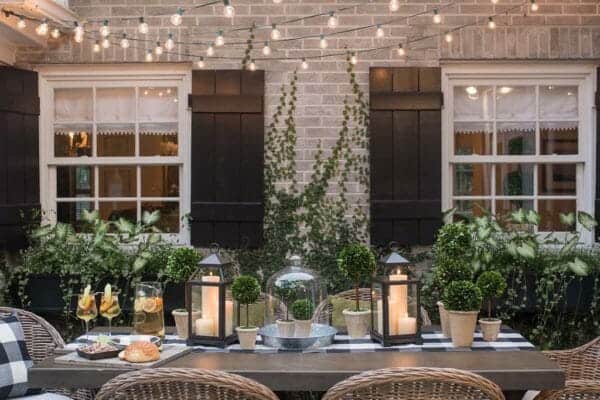


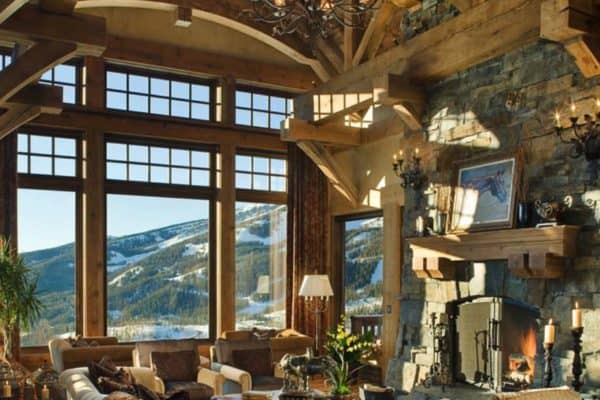


1 comment