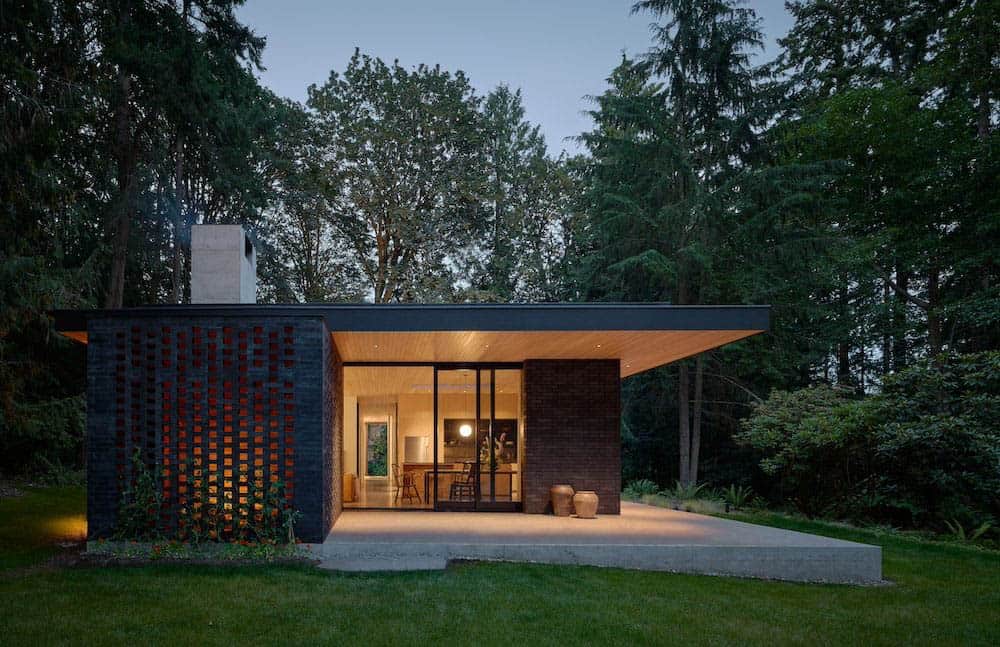
The Rambler is home to GO’C co-founder and architect Jon Gentry, musician and recording artist Lydia Ramsey, and their young son, located in Indianola, Washington, a bedroom community on the Kitsap Peninsula (and a short ferry ride from Seattle). The build involved a close collaboration with friends and makers in the local community, exploring a level of craft made possible from relationships forged over years of making work together.
Gentry and Ramsey worked on nearly all aspects of the construction, including brickwork, woodwork, and plaster. Much of the wood for the home was harvested on site. The occupiable roof, suitable for hanging out or stargazing, is accessed via a steel, alternating-tread ship ladder. The couple has an expansive garden and grows a lot of their own food. They regularly host artist events to support the local arts community.
Notably, this house in Washington recently received a National Housing Award from the American Institute of Architects.
DESIGN DETAILS: ARCHITECTURE & INTERIORS GO’C BUILDER Sparrow Woodworks STRUCTURAL ENGINEERING SSF Engineer CIVIL ENGINEERING J Welch Engineering
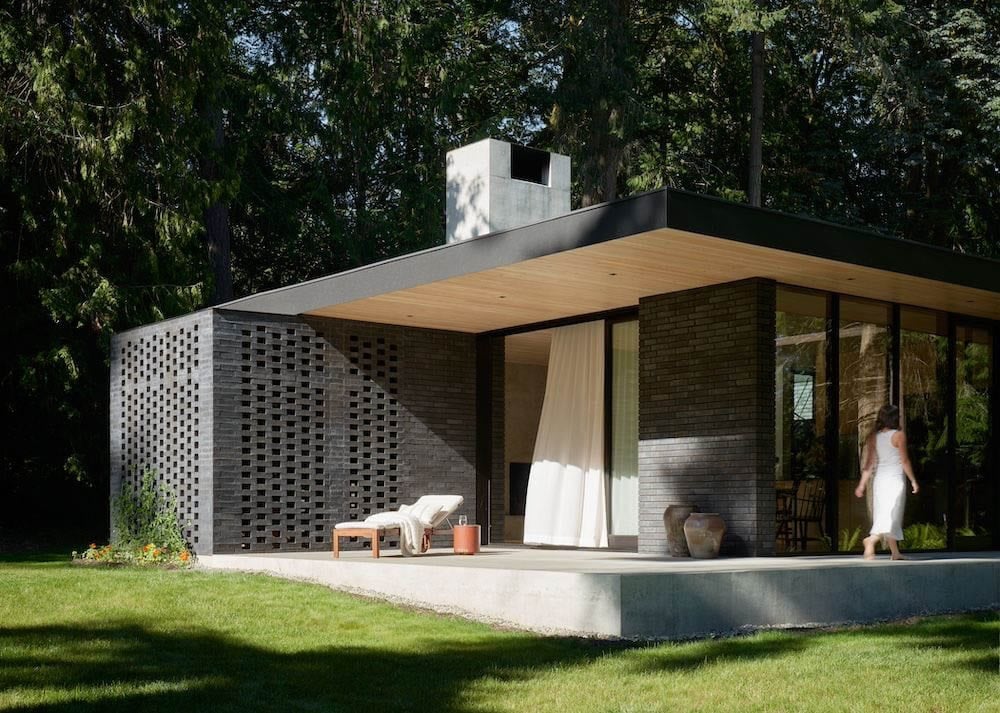
Located northwest of Seattle on the Kitsap Peninsula, a few blocks up from a small beach town, this residence takes its place on a cherished piece of family property. On a secluded wooded site, the new structure grounds itself to the earth with its approach to material and form. The project involved a close collaboration with friends and makers in the local community, exploring a level of craft made possible from relationships forged over years of making work together.
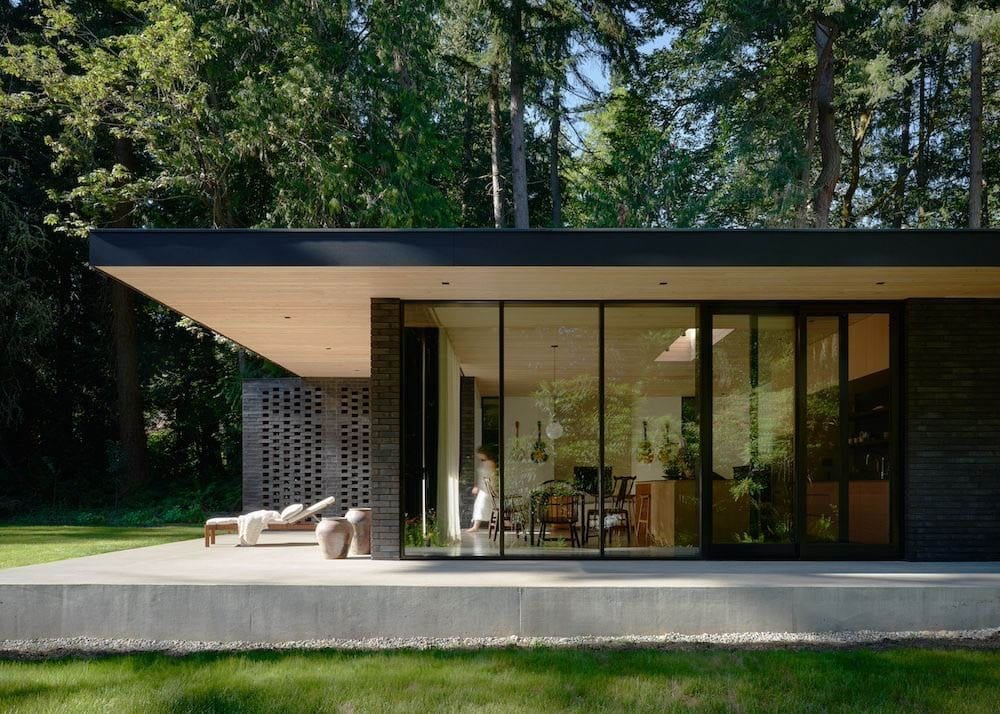
The program for the house was simple: a three-bedroom / two bathroom house with space for playing music and drawing for a musician and an architect. The home at 1,700 square feet is modest in size yet reaches into the landscape with a sheltering roof and screenwalls to create usable outdoor spaces on all sides. The site offers unique access to the sky and light for this heavily wooded part of the Kitsap Peninsula.
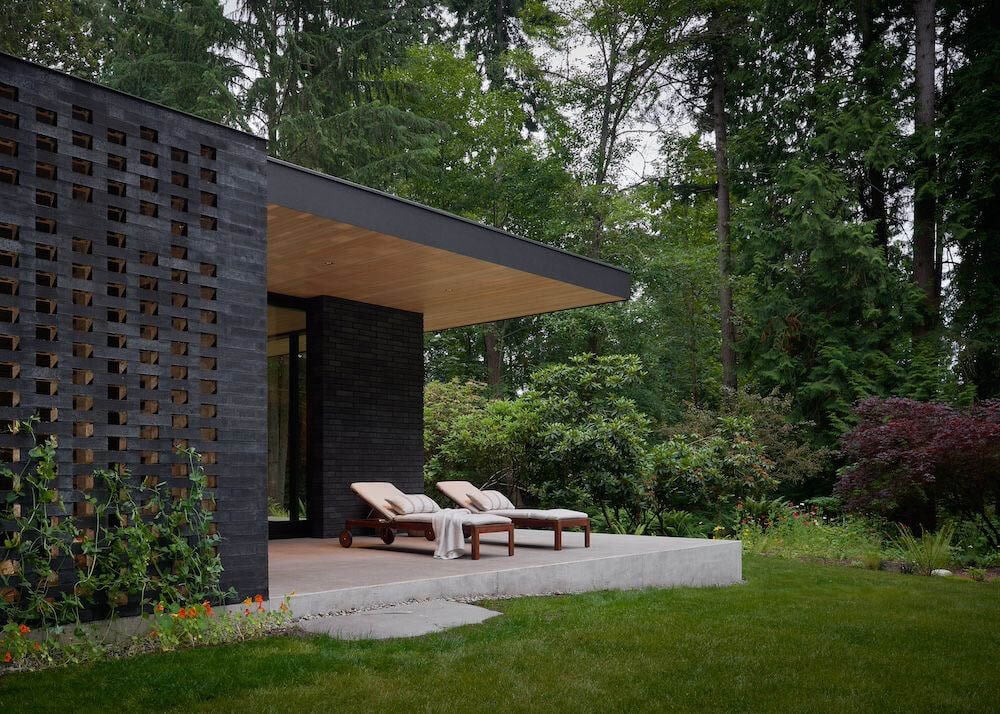
The roof becomes an additional level for more occupiable outdoor space and areas for an elevated herb garden. The house was structured to support a second story along the north section if future expansion is needed. Areas of the site were thoughtfully zoned, and the placement of the structure carefully considered to maximize space for growing vegetables, a future shop/guest house, firepit gatherings, and star-gazing from the rooftop terrace.
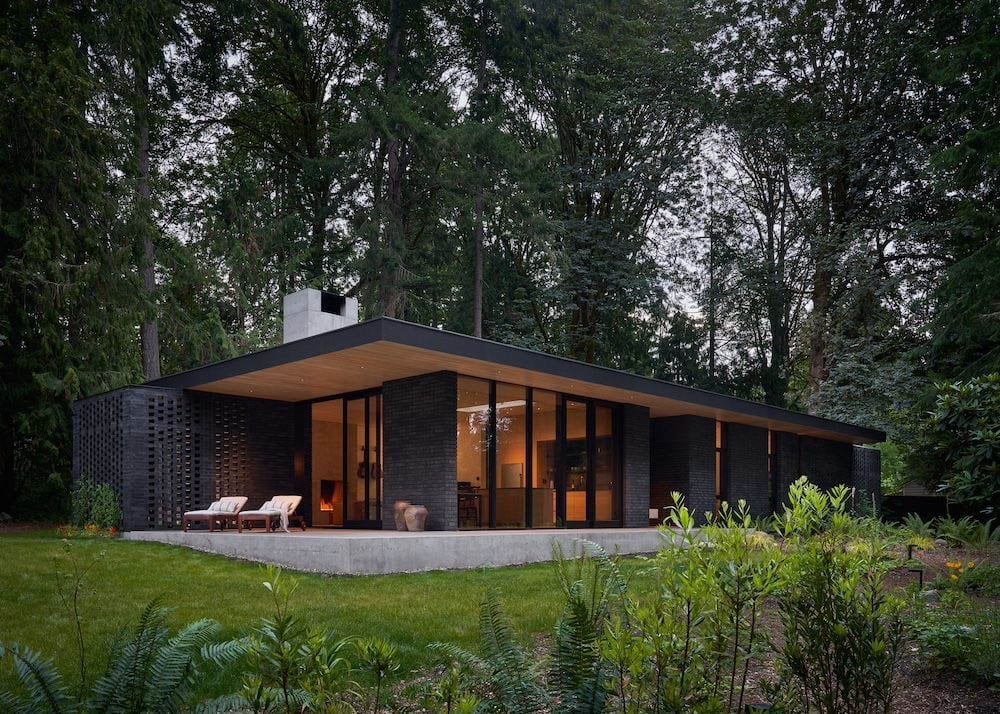
The design concept evolved out of a solid rectangular volume stretched across the site in a typical one-story “rambler” style. The volume was carved away to create gathering spaces, sliced through to open axial views, and punctured and perforated to let in light and provide natural ventilation while maintaining privacy where needed. Exploring the relationship of ground-to-roof plane, the house stretches horizontally, emphasizing the connection to earth and creating opportunities for framing the sky.
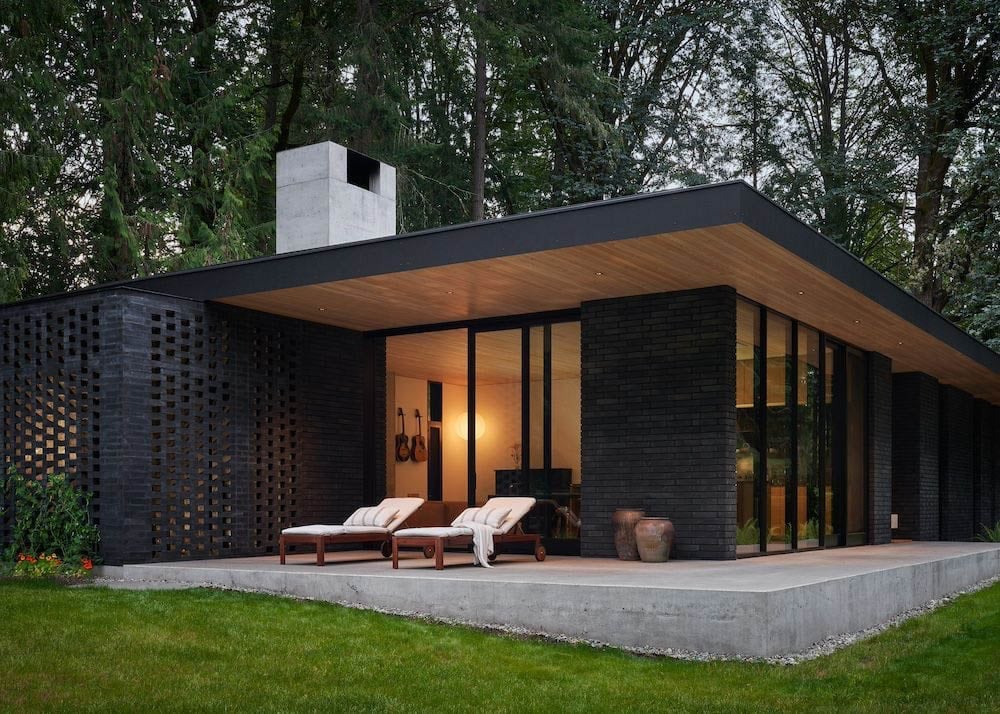
The ground plane is established with a raised concrete base that provides physical and visual weight to the house and performs multiple tasks as structure, heating source (radiant hydronic piping), and finish surface (polished concrete slab). The roof plane creates a large sheltering overhang that shades and protects the windows and provides ample space for a roof terrace, solar panels, and an herb garden.
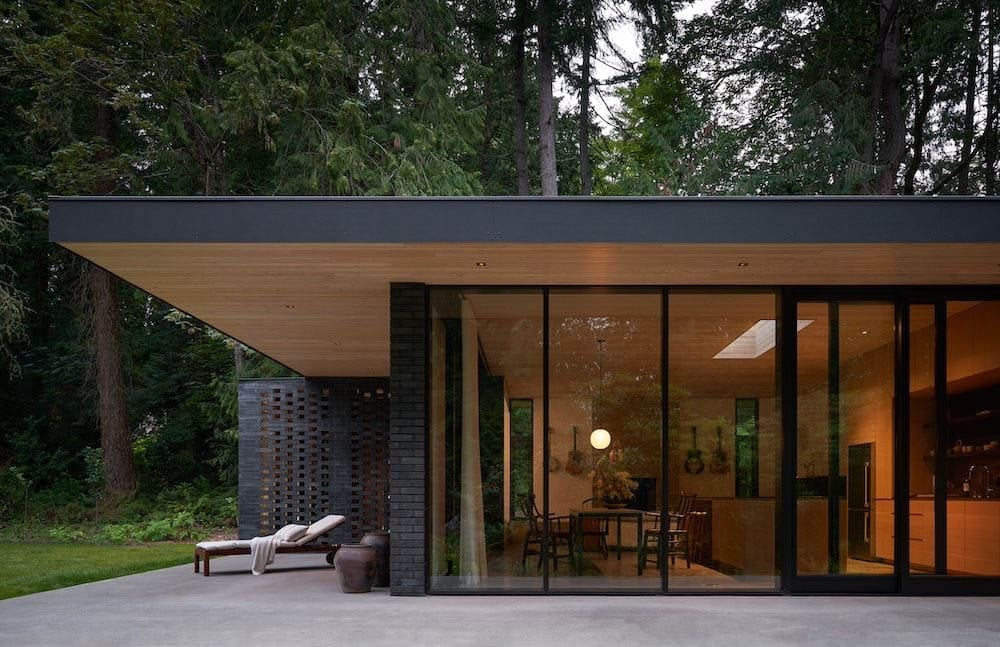
Similar to the concept of subtracting from the volume of the walls to form windows and doors, the roof plane is carved away in select areas to open large voids with direct connection to the trees and sky, allowing access to the roof and slices of skylights to wash walls and activate the main spaces with plenty of light. The single vertical element that breaks the horizontal datum of the roof is a site-cast fireplace and chimney that acts as a totem marking the heart of the living space – a space for family gatherings and music to be played.
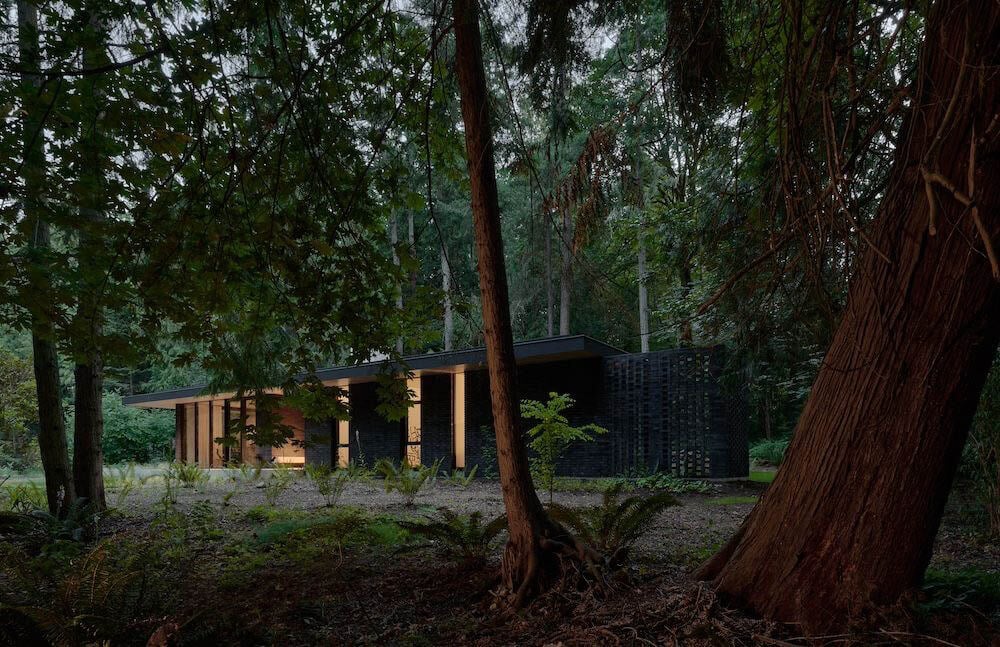
The concrete base and full-height masonry walls serve to create a material language of visual mass and permanence for the home. The masonry walls and deeply raked mortar joints are highly textured, countering the smooth finished concrete surfaces and lime-painted walls. Materials that are low maintenance and that get better with age were essential from the outset of the project.
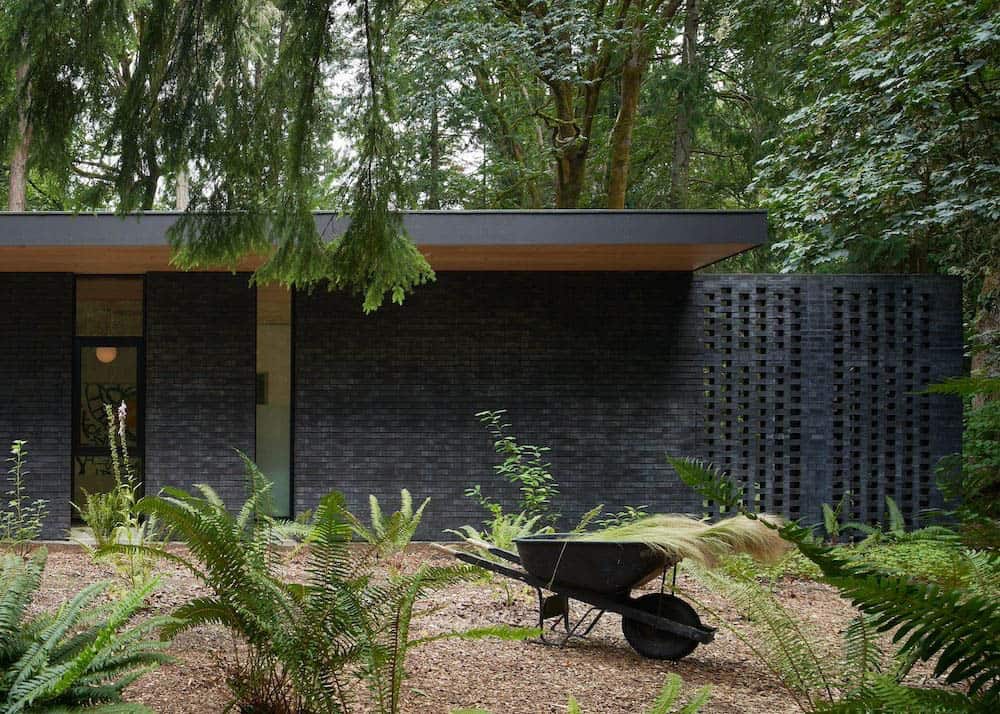
Douglas fir trees from the site that made way for the structure were milled and dried in situ during construction and used to create the finish lid of the roof plane as well as the open kitchen shelves and coffee table. Cedar milled on site was used to make the entry door, entry benches, and east privacy fence. A strong connection between interior and exterior spaces was considered from the very beginning of the project.
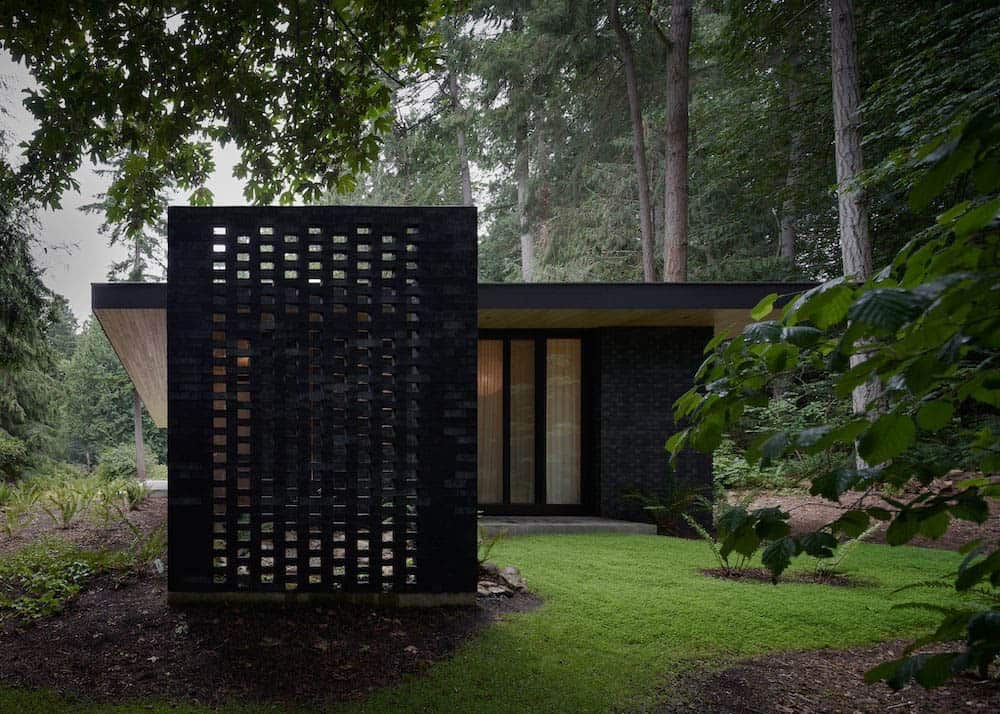
Brick screen walls extend out into the landscape, creating semi-enclosed exterior rooms that filter light and views at the east and west ends of the site, dissolving the structure into the landscape. The green of the landscape is invited right up to the perimeter walls and, in some cases, like the entry garden, right into the center of the home.
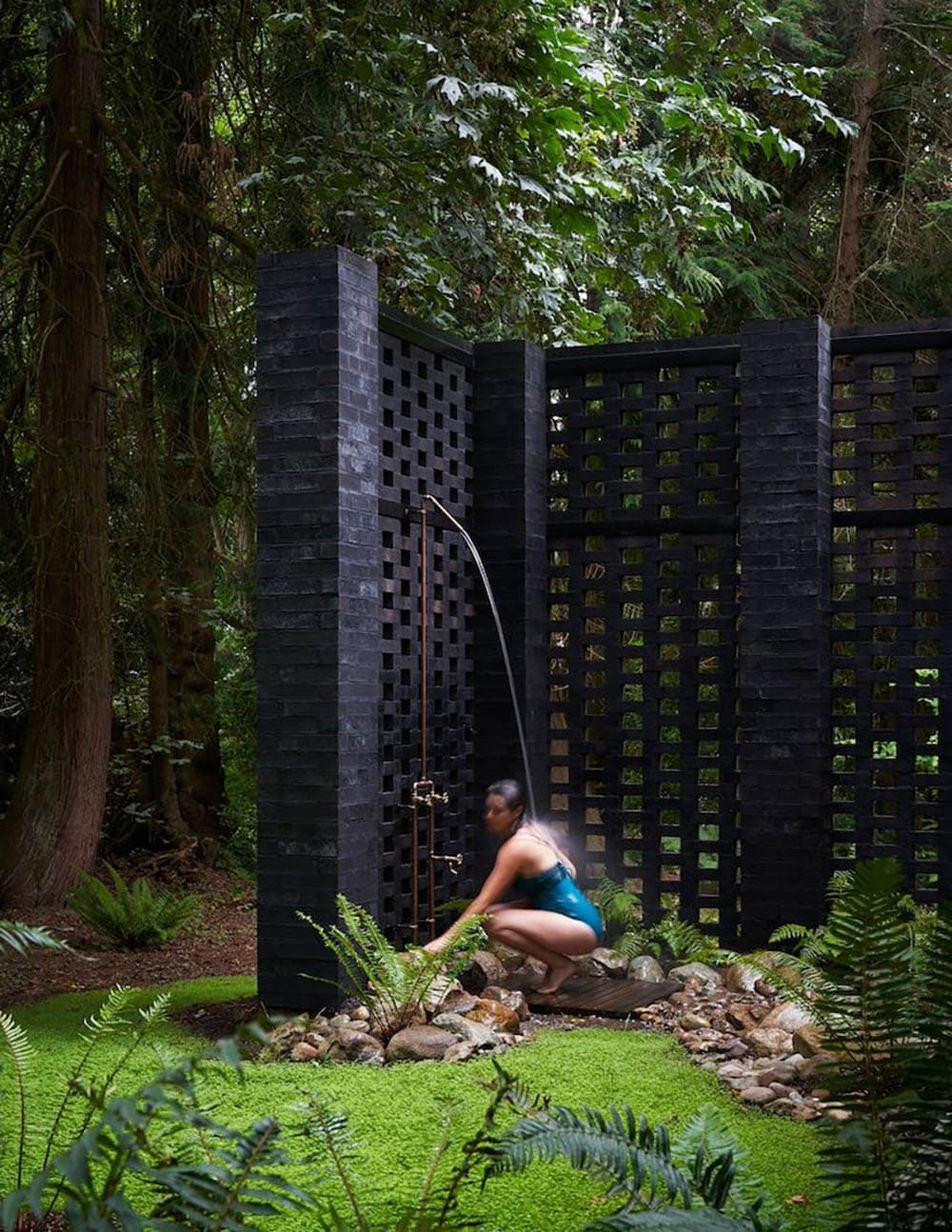
What We Love: The personal home of the architect behind this project, GO’C Studio, this beautiful house in Washington blends handcrafted design with nature. It offers serene living surrounded by a peaceful forest. The owners personally crafted much of the woodwork and brickwork, creating a truly unique space. Complete with a rooftop deck that is perfect for stargazing and an expansive garden, it’s a wonderful family home that celebrates creativity and fine craftsmanship.
Tell Us: What are your overall thoughts on the design of this house in Washington? Let us know in the Comments below!
Note: Be sure to check out a couple of other fabulous home tours that we have featured here on One Kindesign from the portfolio of the architects of this project, GO’C Studio: Before & After: 1950s brick house gets a fascinating transformation in Seattle and A compact cabin in harmony with nature in the breathtaking Methow Valley.
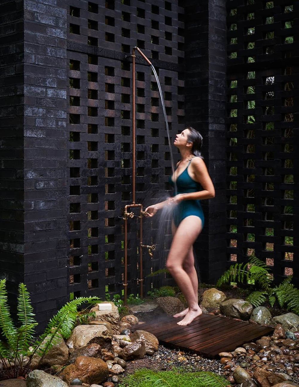
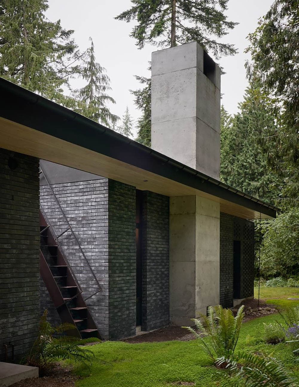
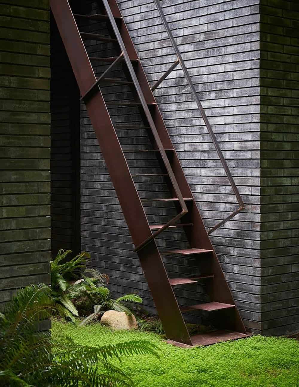

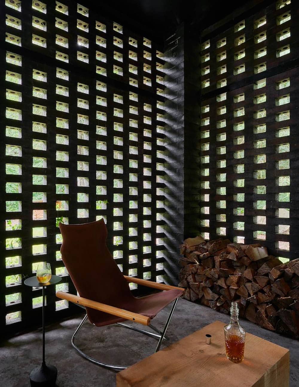
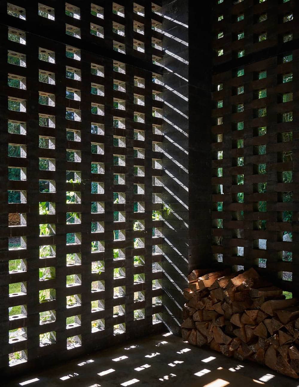
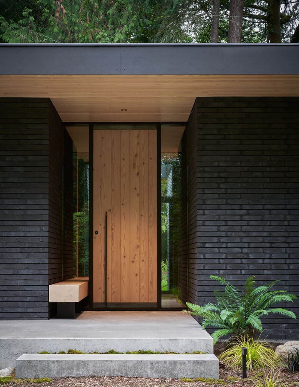
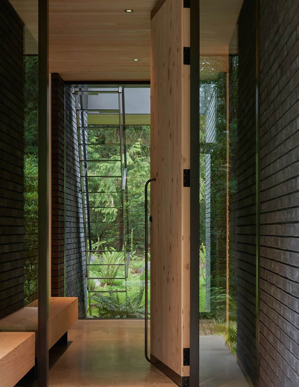
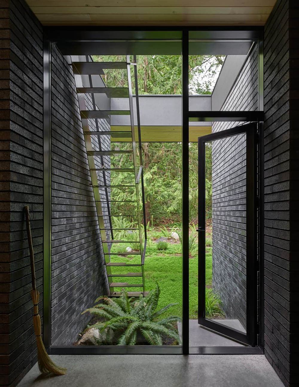
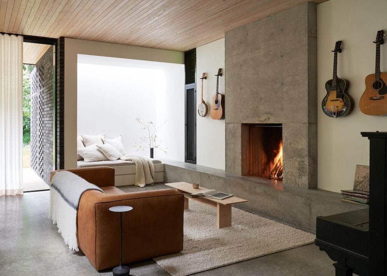
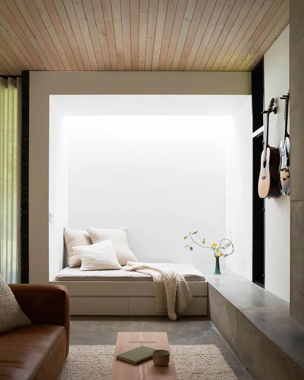
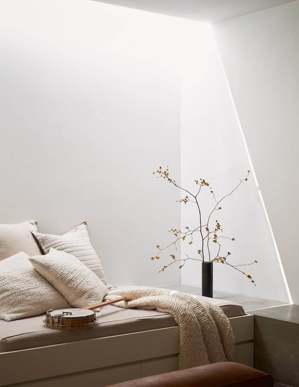
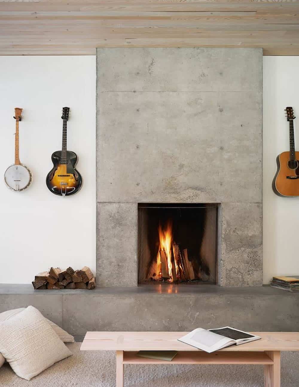
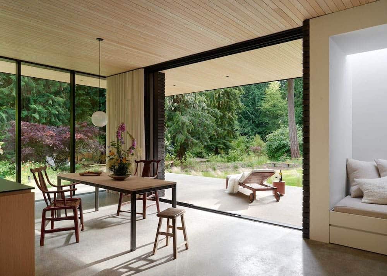
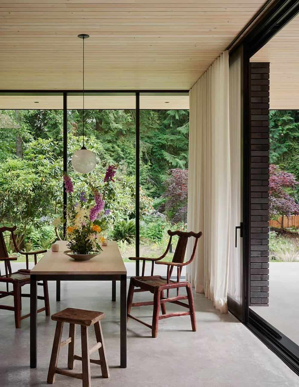
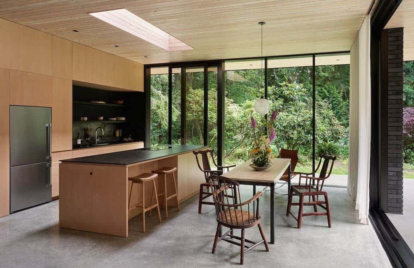
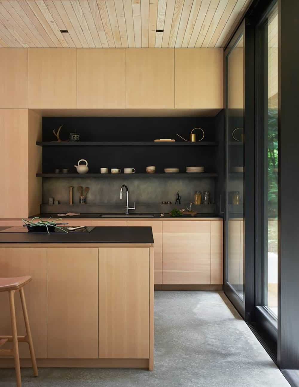
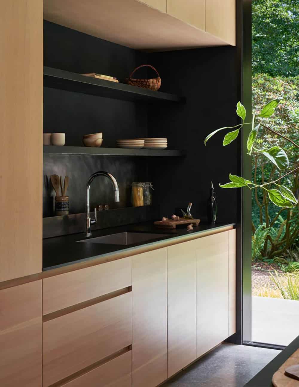
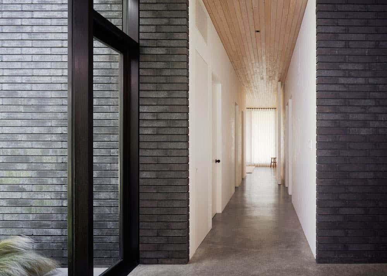
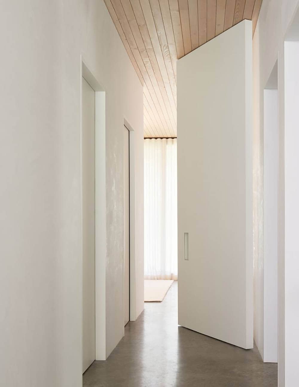
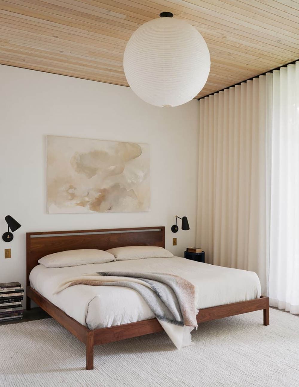
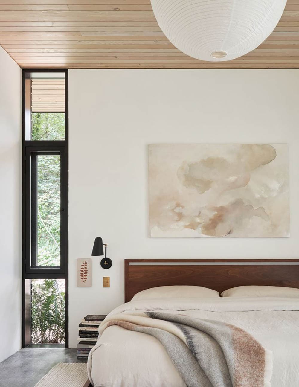

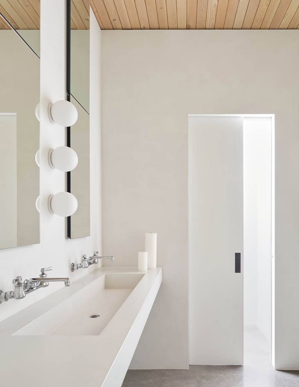
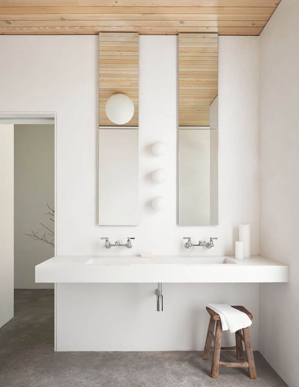
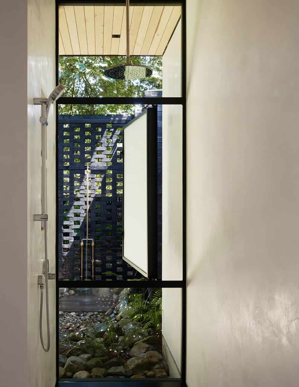
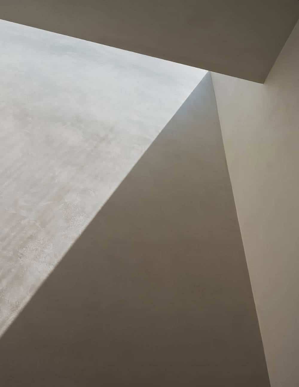
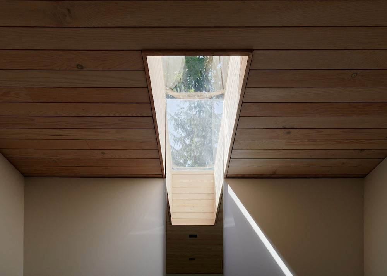
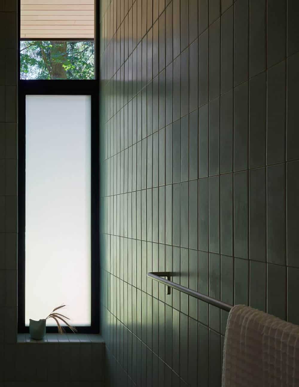
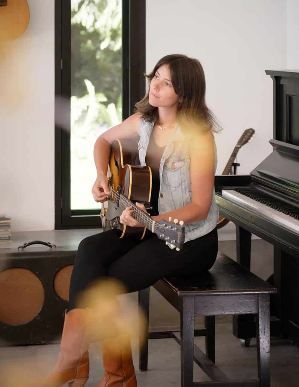
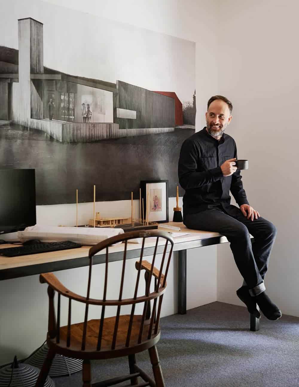
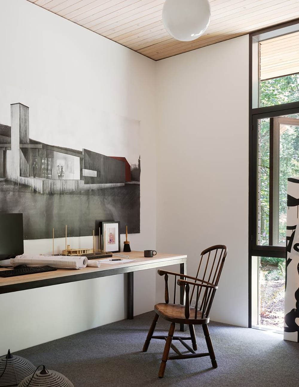
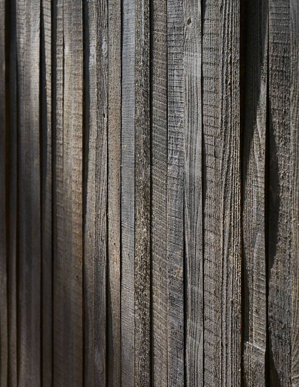
PHOTOGRAPHER Kevin Scott
MATERIALS/PRODUCTS/FABRICATORS
KITCHEN/DINING: Floor: Polished concrete slab Ceiling: Douglas fir wood milled on site and lye washed Windows: Quantum Classic Series Glazed Doors: Quantum Lift and Slide Lighting: Juno2” LED Cabinetry: Custom wood cabinets designed by GO’C and built by Sparrow Woodworks Countertops: Richlite Backsplash: Custom blackened stainless steel trough design by GO’C Shelves: Douglas fir wood milled on site and ebony stained Dinnerware: Natasha Alphonse Ceramics Studio Faucets: Brizo Kitchen Sink: Kraus stainless steel sink Range: Beko Electric Convection Cooktop: Beko Electric Induction Refrigerator: Beko Dining Table: Custom by oak and steel table designed by GO’C Stools: Article Esse Counter Stool
LIVING: Floor: Polished concrete slab Ceiling: Douglas fir wood milled on site and lye washed Windows: Quantum Classic Series Glazed Doors: Quantum Lift and Slide Fireplace: Site-built Rumford-style masonry fireplace and cast concrete surround/chimney Rug: Hay Peas Random Coffee Table: Custom Douglas fir table milled on site, designed by GO’C Sofa: Article Cigar Sofa Daybed: Custom design by GO’C and built by Sparrow Woodworks Curtains: Calvin Fabrics, installed by Lesley Petty Studio
HALL: Floor: Polished concrete slab, Ceiling: Douglas fir wood milled on site and lye washed, Door: Custom pivot door designed by GO’C and built by Sparrow Woodworks – Pivot Hardware: Fritsjurgens System M+
OFFICE: Floor: Wool carpet Ceiling: Douglas fir wood milled on site and lye washed Windows: Quantum Classic Series Lighting: Cedar & Moss Alto Pendant Desk: Custom by oak and steel table designed by GO’C Painting: Mark Von Rosenstiel
PRIMARY BEDROOM: Floor: Polished concrete slab Ceiling: Douglas fir wood milled on site and lye washed Glazed Doors: Quantum Lift and Slide Bed: Custom framed designed by GO’C and built by Joel Kikuchi Lighting: Sconces- Cedar & Moss Wildwood, Pendant – Hay Rice Paper Lantern Rug: Niels Ivory Woven Wool Curtains: Calvin Fabrics, installed by Lesley Petty Studio Painting: Irene Wood
PRIMARY BATH: Sink: Custom concrete sink Faucet: Chicago Faucets Medicine Cabinets: Kohler Shower: Grohe Rain head and Wand Bath tub: Signature Ocala Plaster: Tadelakt plaster from Color Atelier, by Cathy Conner Lighting: Artemide Dioscuri Series Windows: Fleetwood Series 450-T
GUEST BATH: Tile: Mission Tile West, Wharton Blue Towel bar: Custom brushed stainless towel bar designed by GO’C and made by Matt Kelly Ceiling: Douglas fir wood milled on site and lye washed Windows: Fleetwood Series 450-T
INTERIOR: Walls: Limewash Paint from Color Atelier Interior door hardware: Emtek Orb Knob Interior ceilings: Douglas fir wood milled on site and lye washed
EXTERIOR: Windows: Quantum Classic Series, Fleetwood Series 450-T Glazed Doors: Quantum Lift and Slide Entry Door: – Custom door from cedar milled on site – Custom blackened stainless steel pull, designed by GO’C – Entry benches: cedar milled on site, benches and steel brackets designed by GO’C Stair: Custom steel alternating tread stair, designed by GO’C Outdoor Shower: Custom copper shower designed by GO’C Patio: Site-cast concrete with light etch finish Ceramic pots: Natasha Alphonse Ceramics Studio Walls: Norman sized black bricks and carbon black mortar Exterior soffits: Douglas firwood milled on site and lye washed Fascia and Trim Panels: Richlite
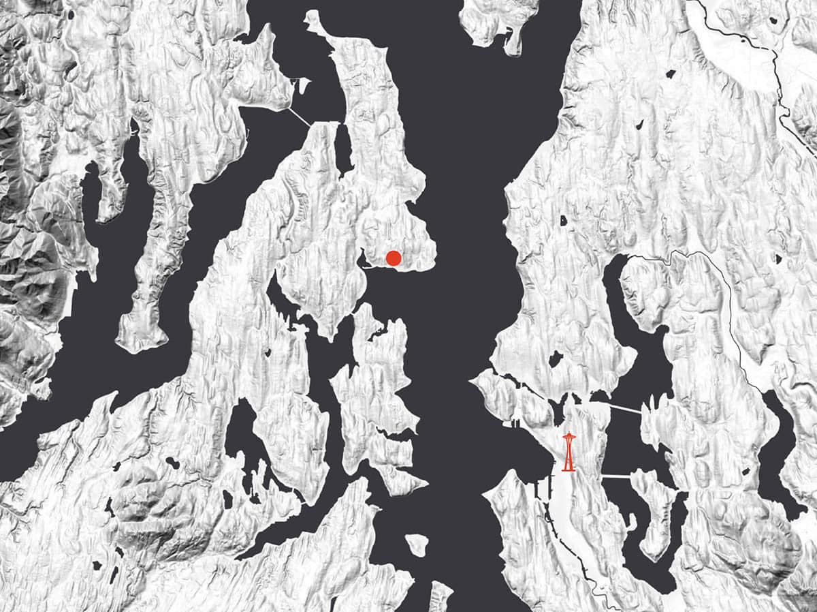
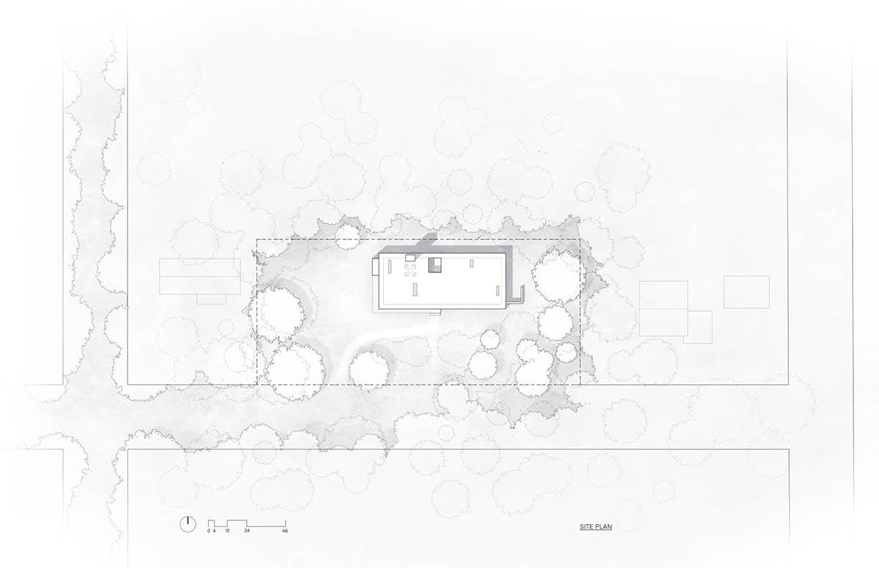
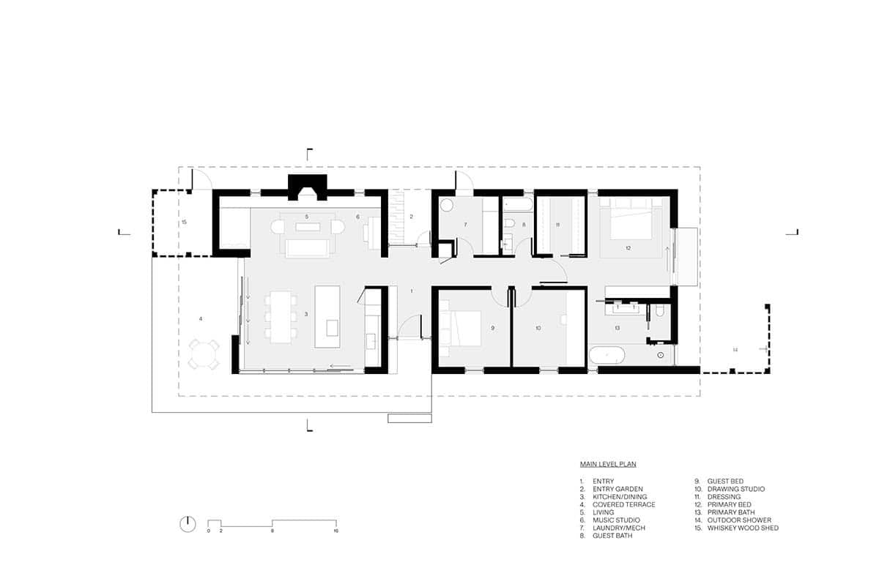
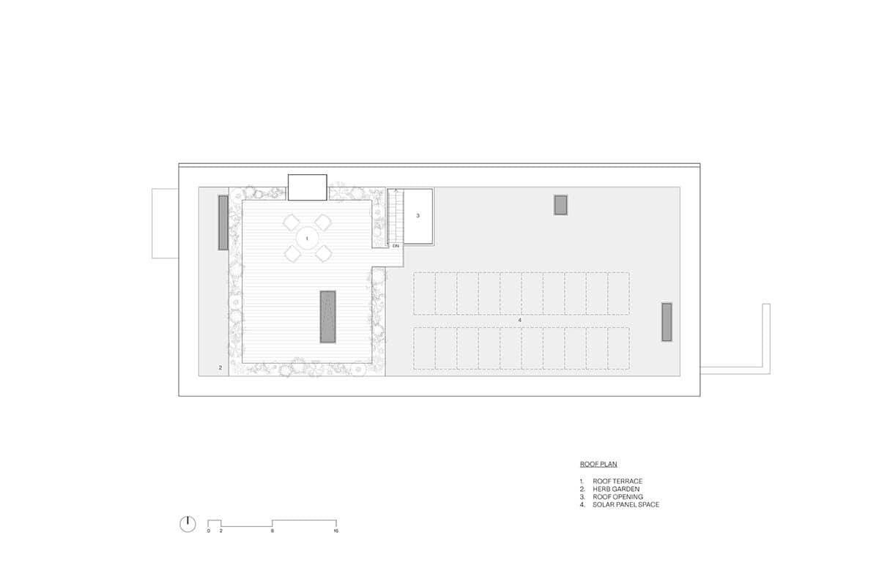
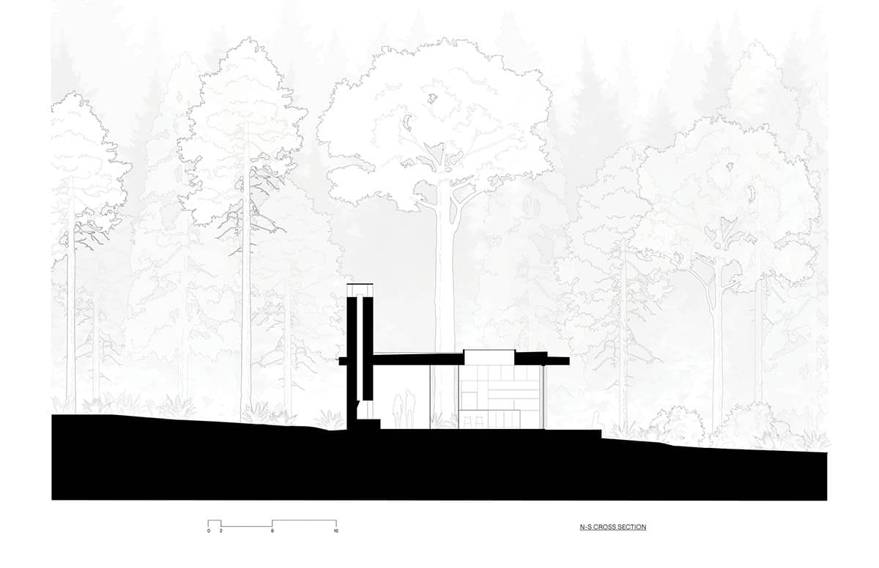
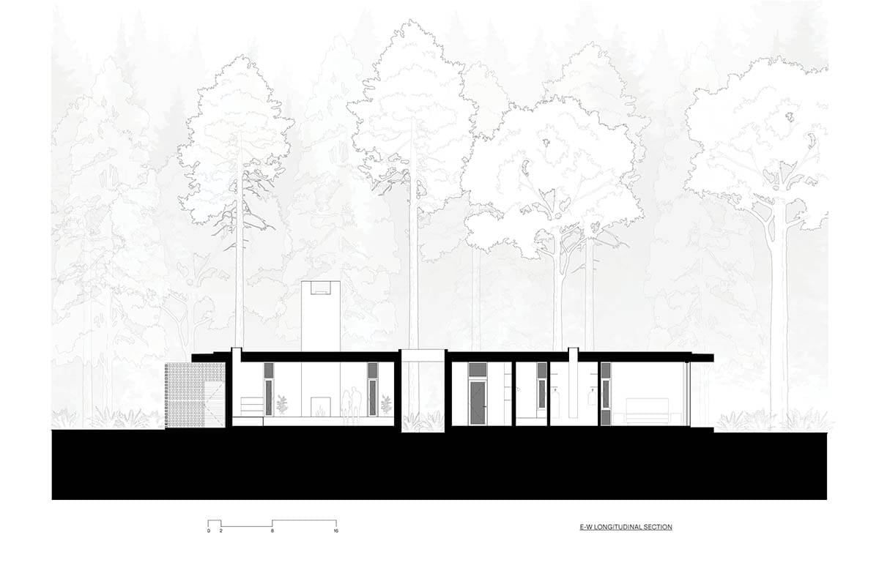
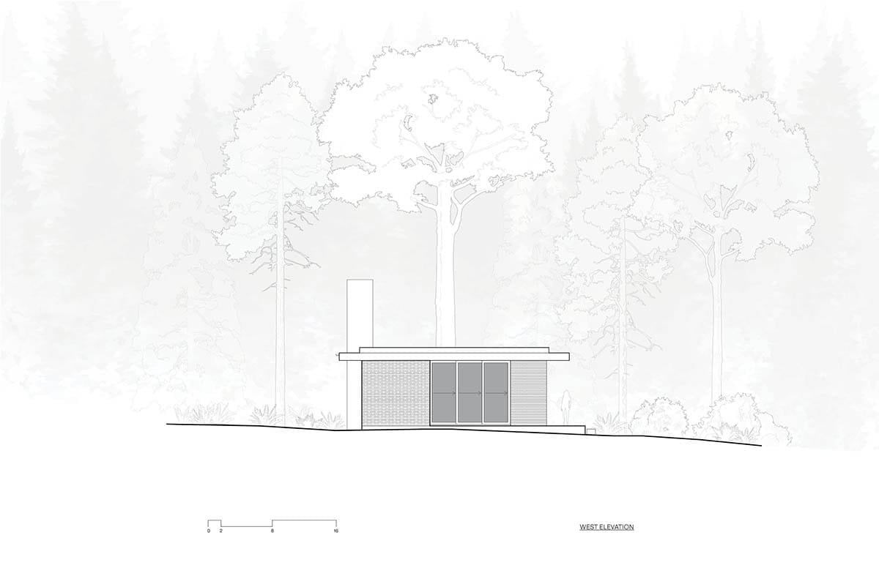
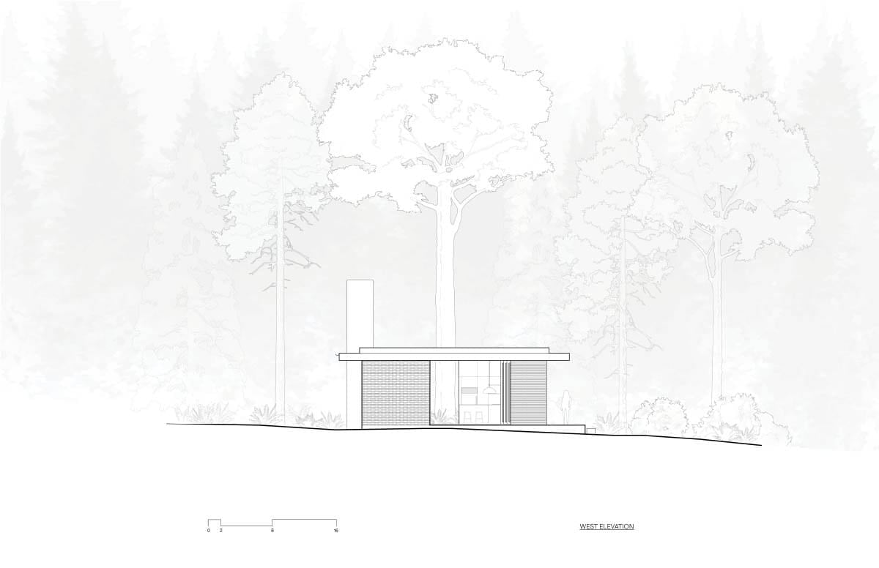
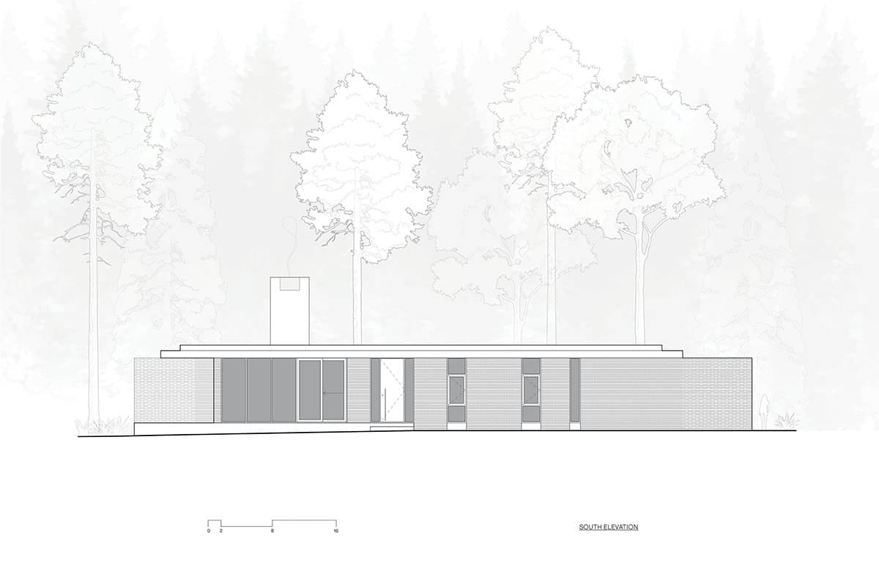
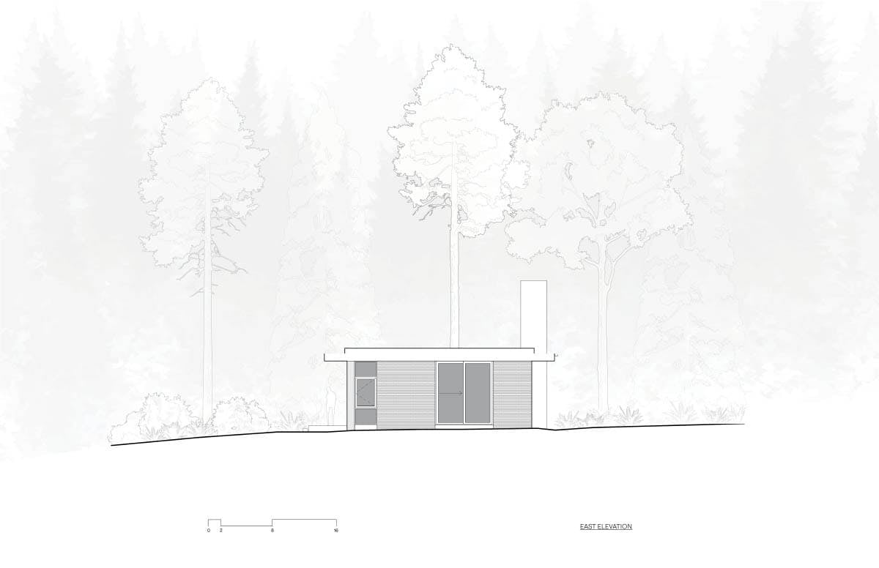
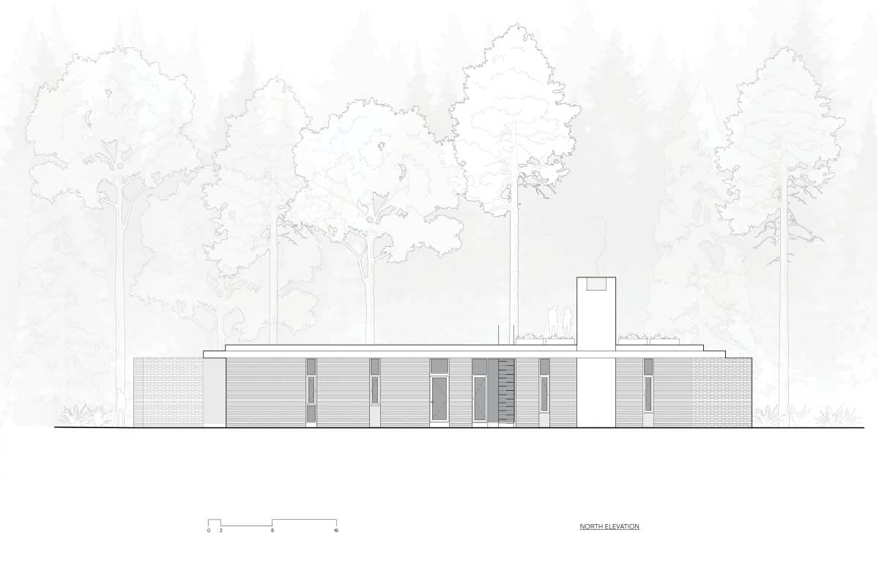
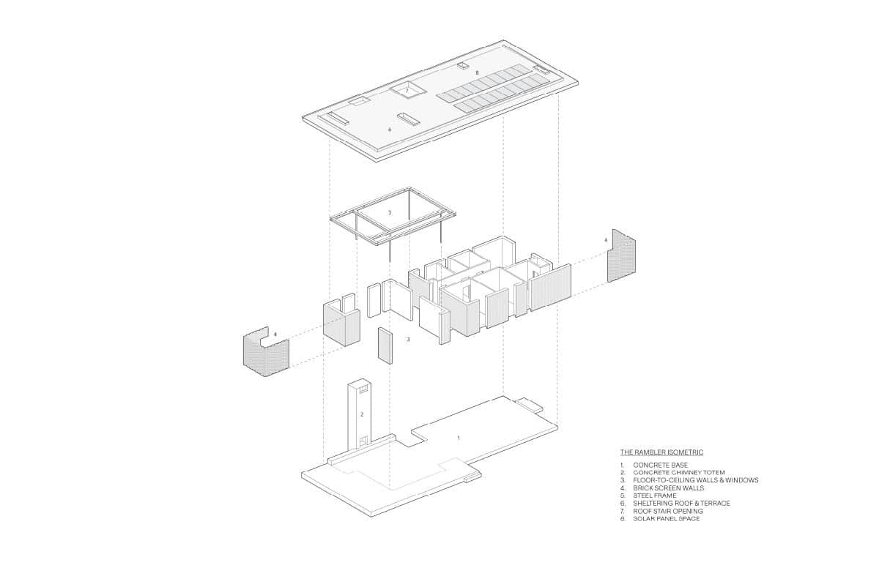
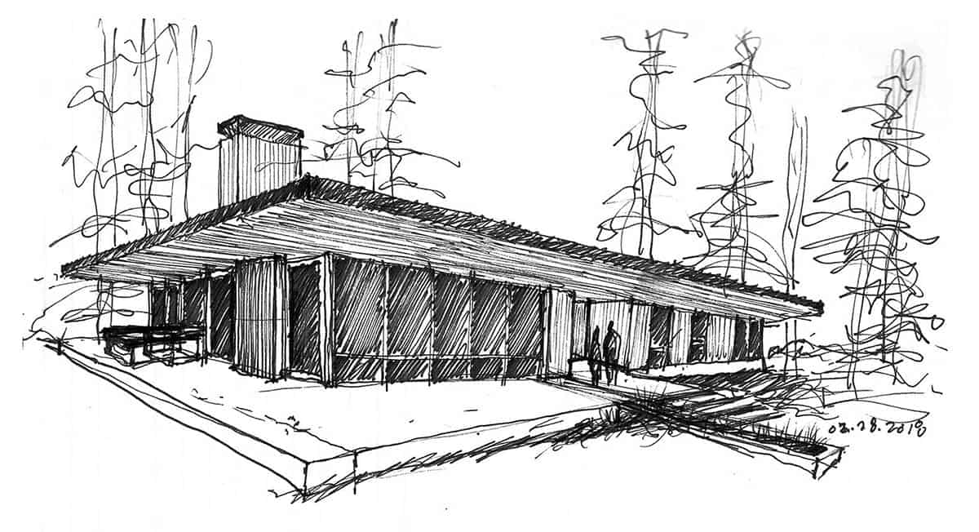
One Kindesign has received this project from our submissions page. If you have a project you would like to submit, please visit our submit your work page for consideration!

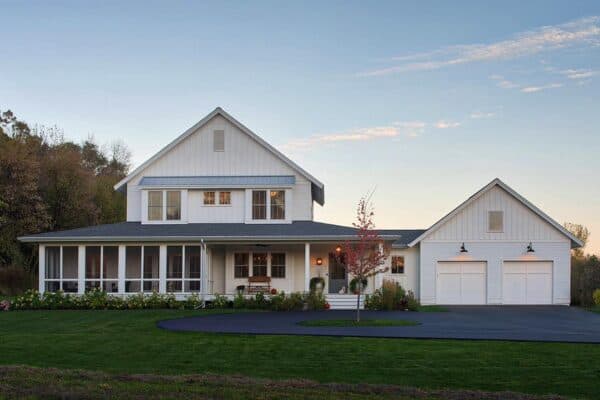
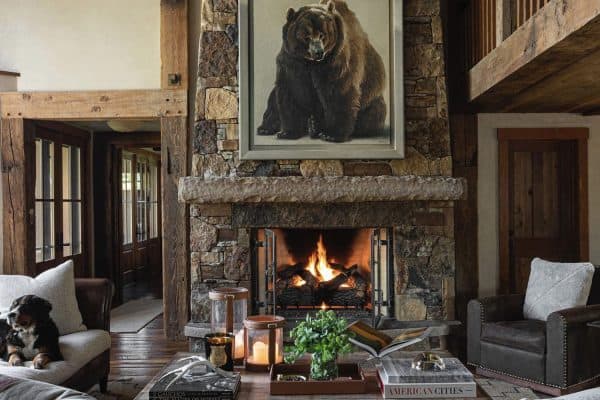
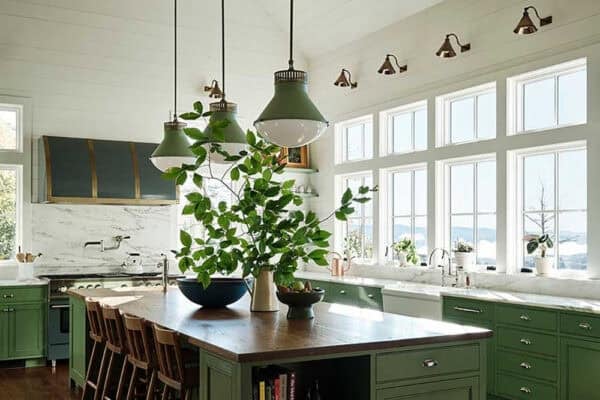
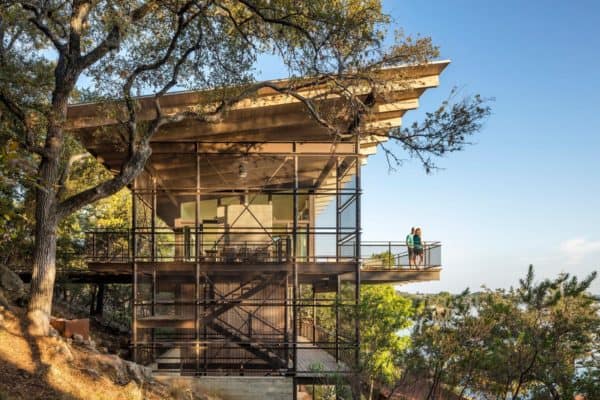
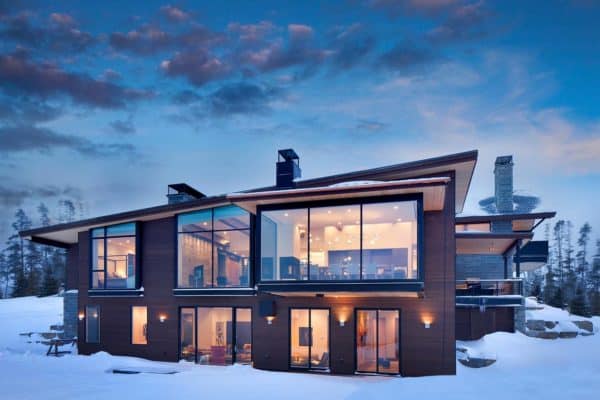

3 comments