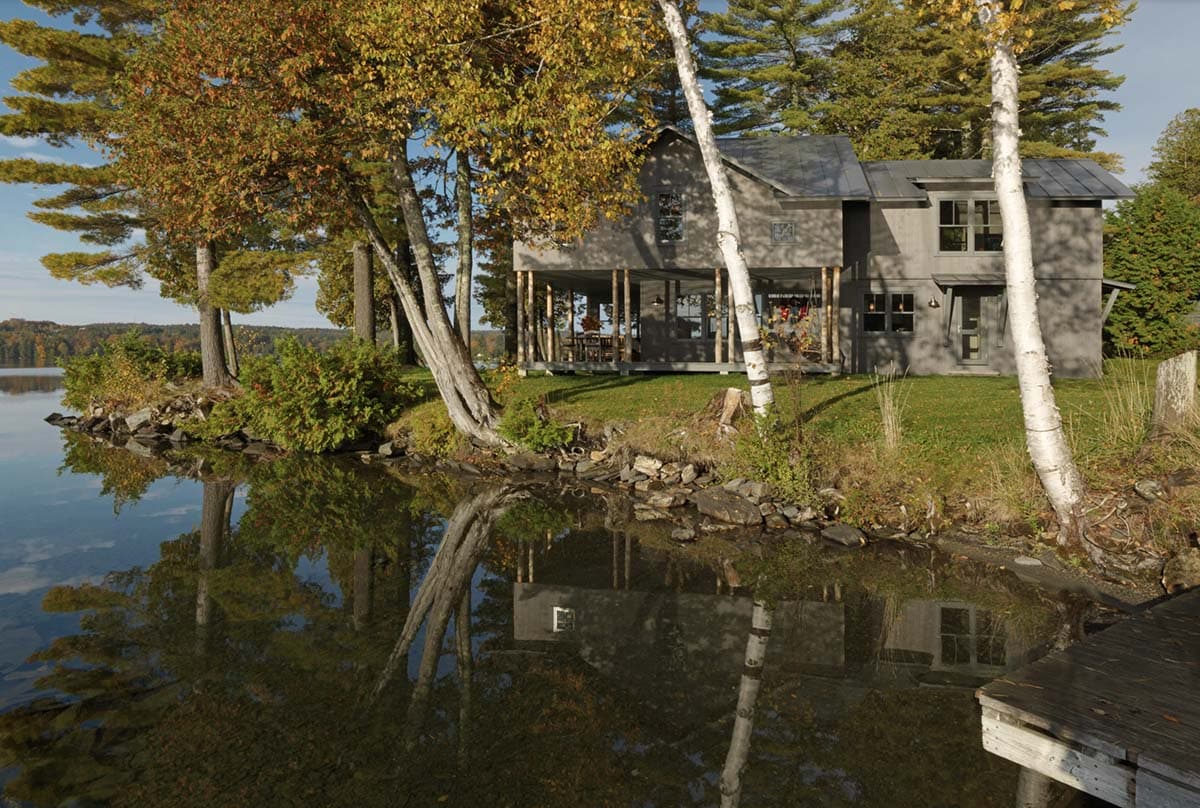
Cushman Design Group was tasked with renovating and preserving a vintage lakeside retreat for a family with a special connection to the region, nestled on a small lake in northern Vermont. When the architects were first commissioned to design the renovations to this early 1900s fishing camp, they knew there was something special about this place.
Decades-old tracings of fish caught still remained on the interior walls, and they imagined stories told and summers spent enjoying the comforts of family. With this in mind, the project team set out to provide a clean, modern refuge that still resonates with the simple charm of the original camp vernacular, while using local, healthy building materials.
The finished result is a warm and welcoming retreat to be enjoyed by generations of family gatherings to come.
ARCHITECT Cushman Design Group INTERIOR DESIGN Owner with Support from Cushman Design Group GENERAL CONTRACTOR Stowe Builder STRUCTURAL ENGINEER Artisan Engineering LANDSCAPE DESIGN Cushman Design Group
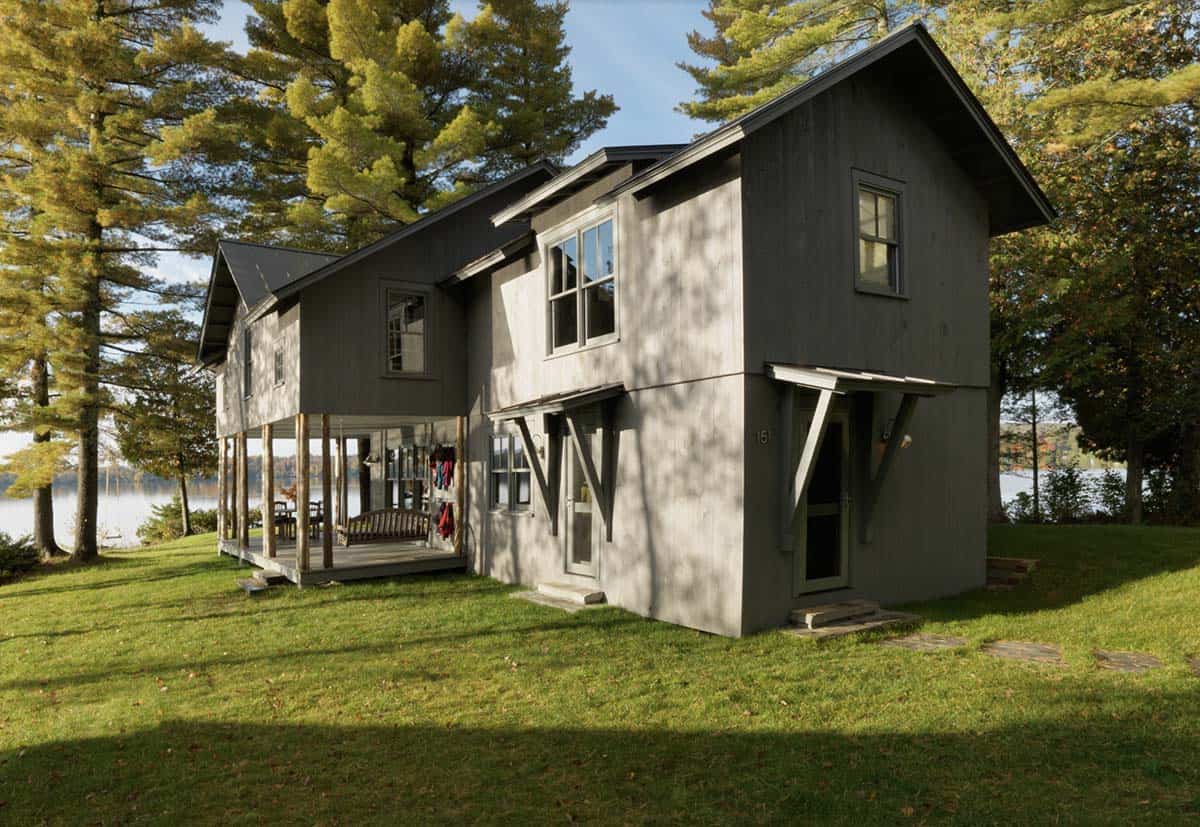
What We Love: This vintage lakeside retreat was completely transformed to offer a family a relaxing getaway with peaceful surroundings. Thoughtful design details blend old and new, helping to preserve this home’s timeless charm while enhancing comfort and functionality. Large windows capture serene lake views, creating a calming atmosphere for the family to enjoy throughout the year. One of our favorite features is the porch, we can imagine it’s a family favorite during the summer months!
Tell Us: Would this be your ideal family getaway? Let us know why or why not in the Comments below!
Note: Be sure to check out a couple of other incredible home tours that we have highlighted here on One Kindesign in the state of Vermont: This modern mountainside house has epic views of the Green Mountains and This little black house boasts breathtaking views of the Mad River Valley.
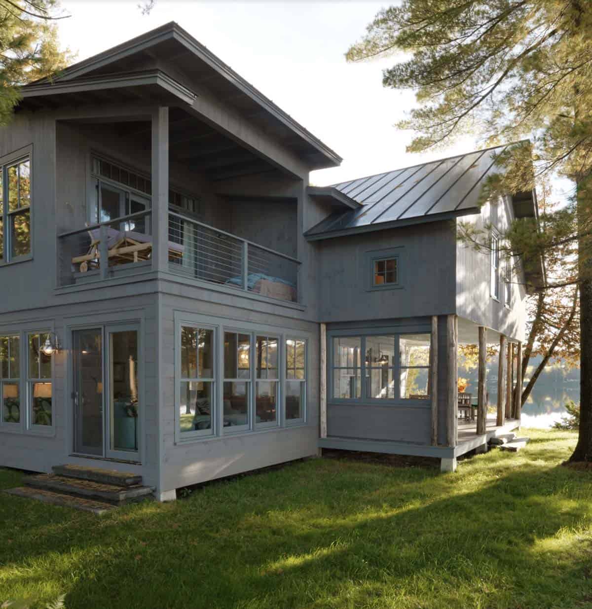
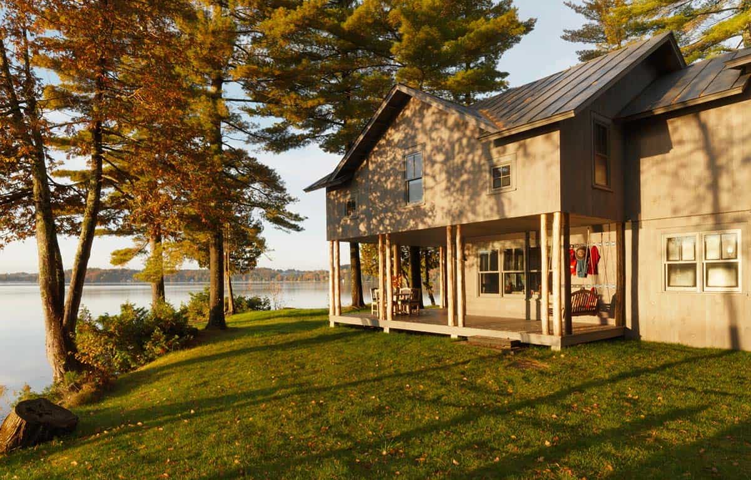
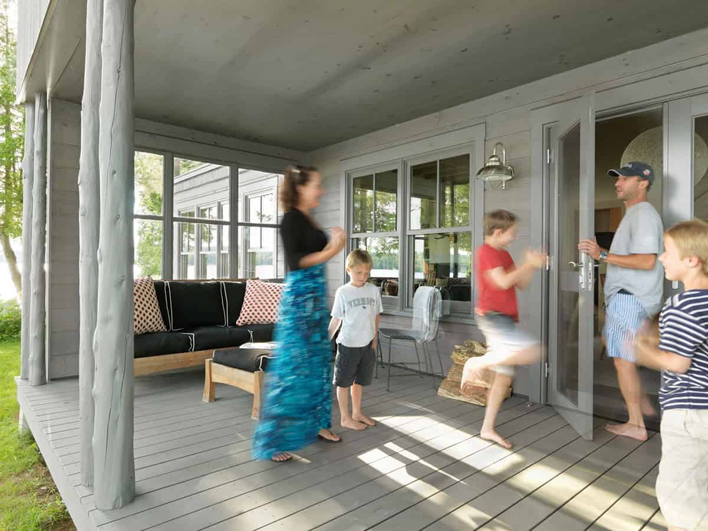
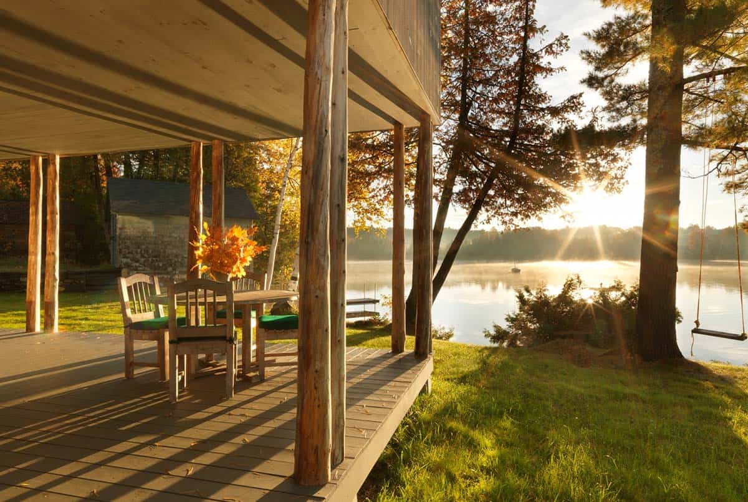
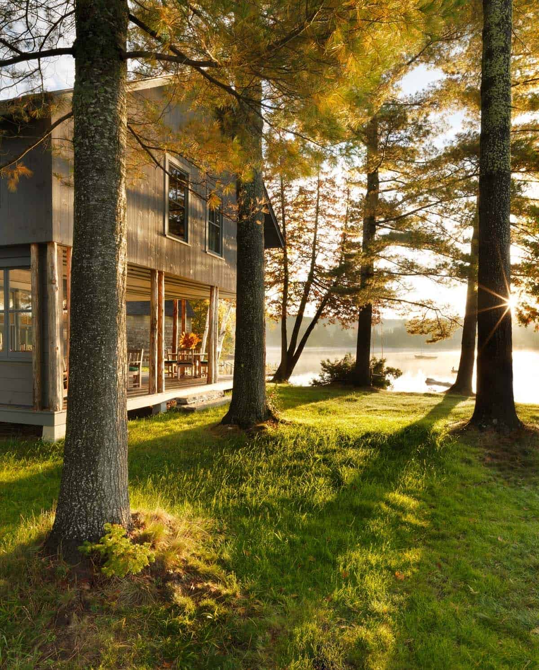
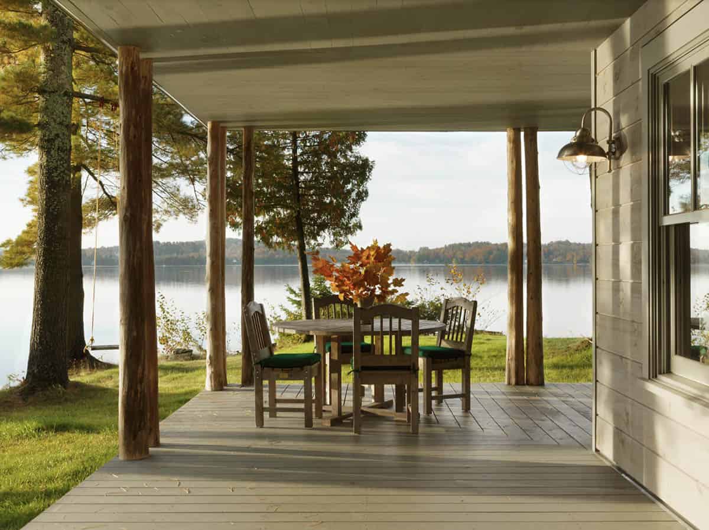
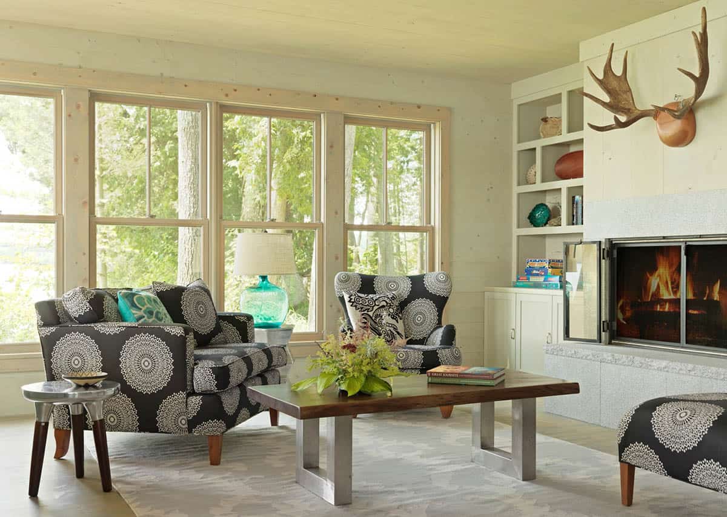
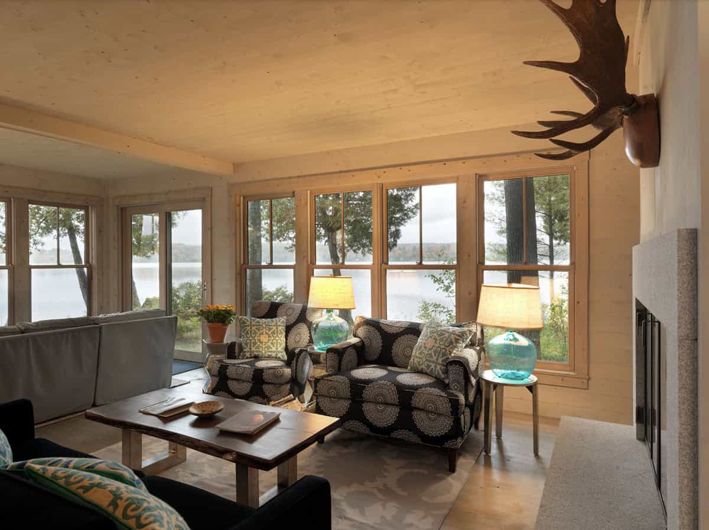
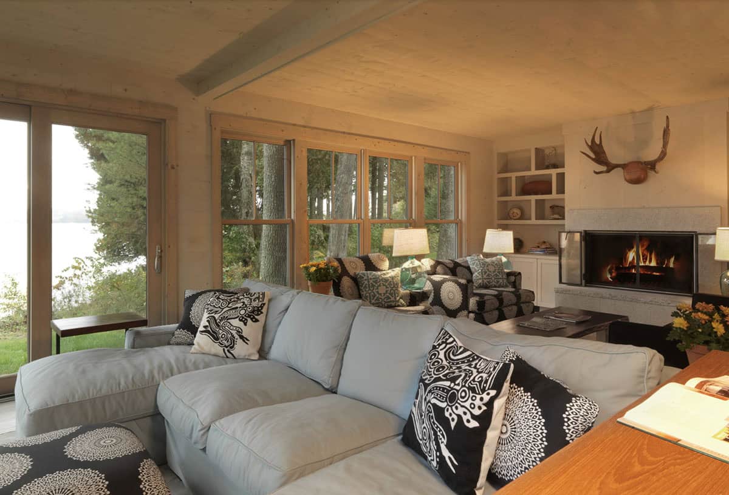
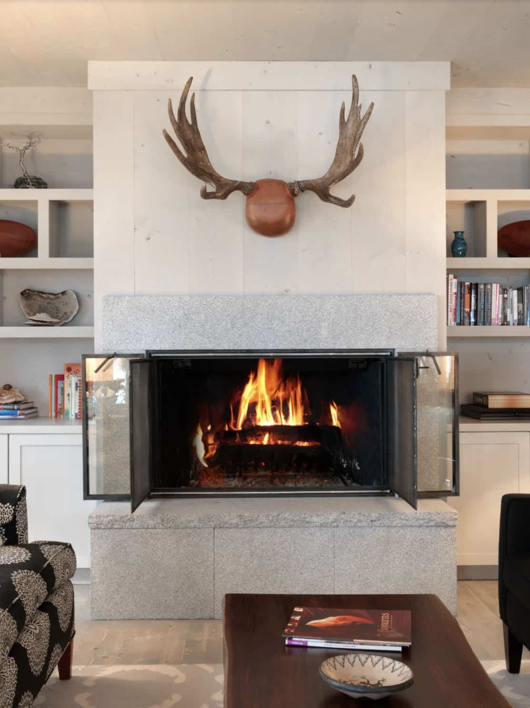
Above: The fireplace surround is made of granite from a quarry in Barre, Vermont. The fireplace opening is approximately 27” h. x 44” wide.
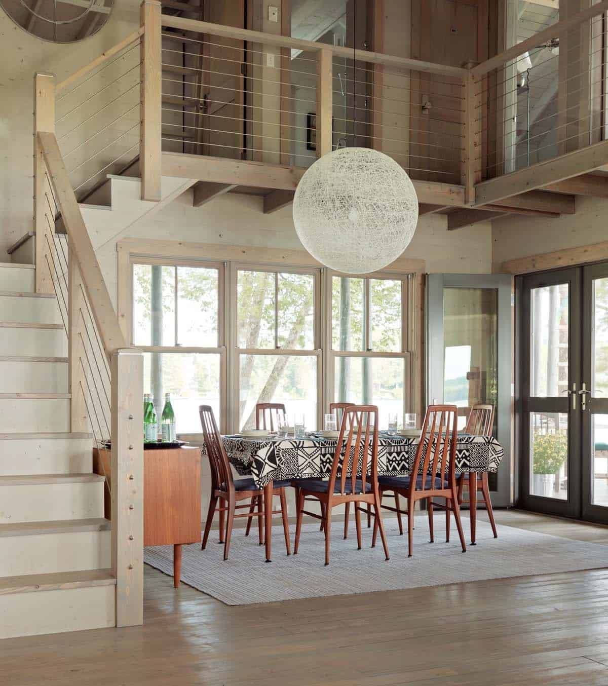
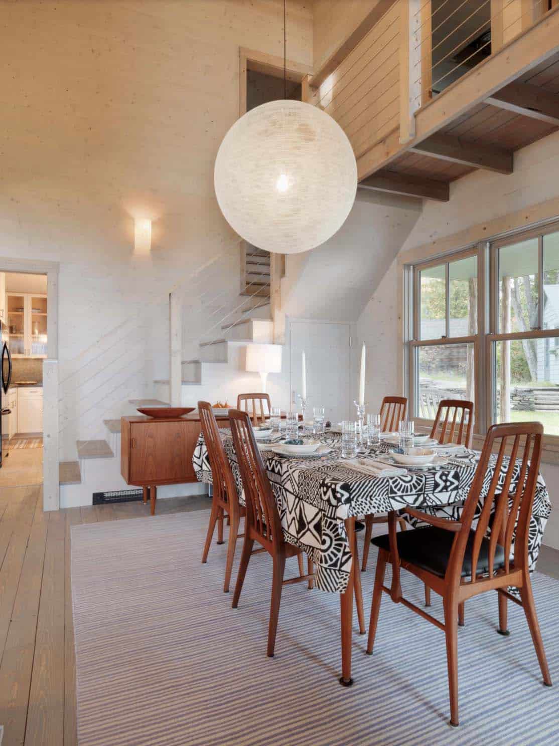
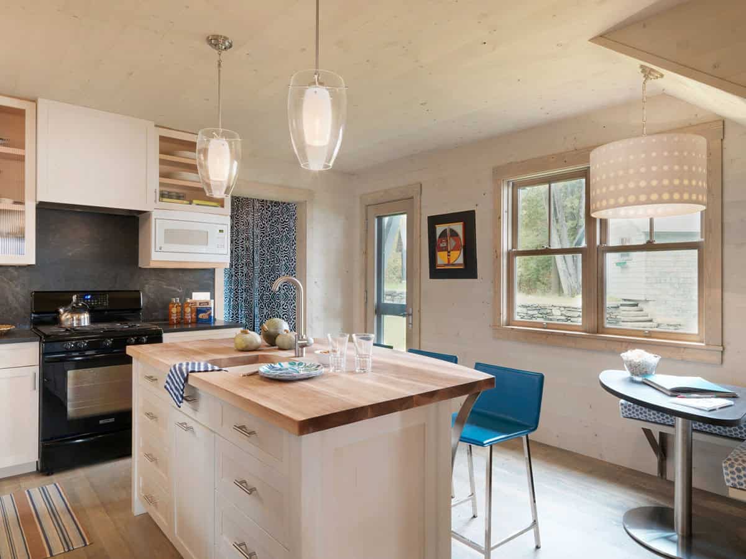
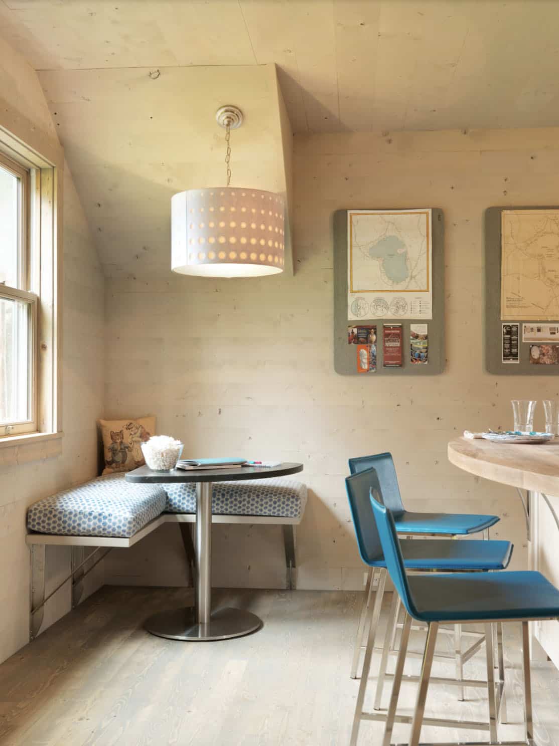
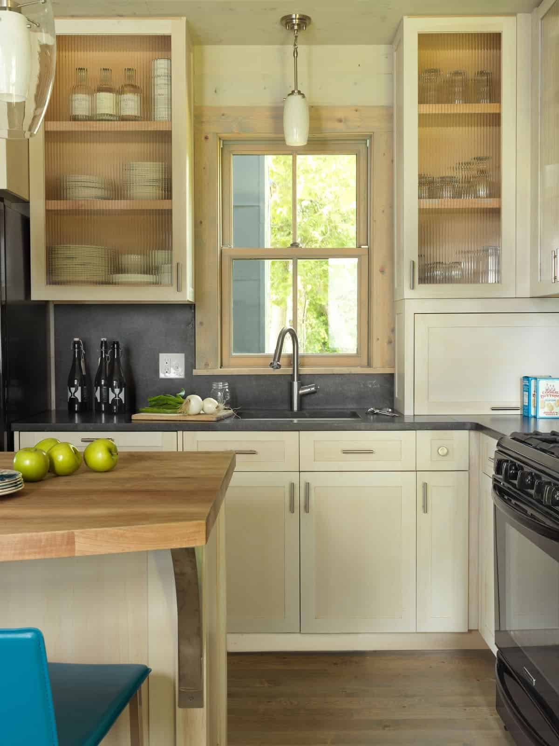
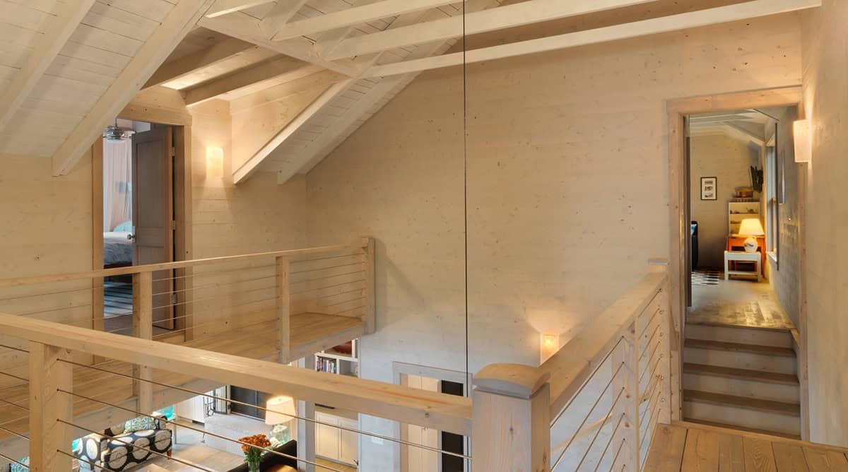
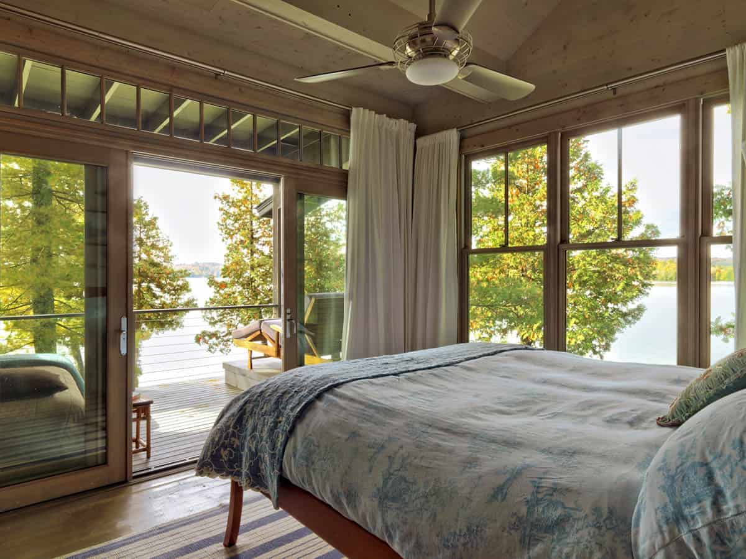
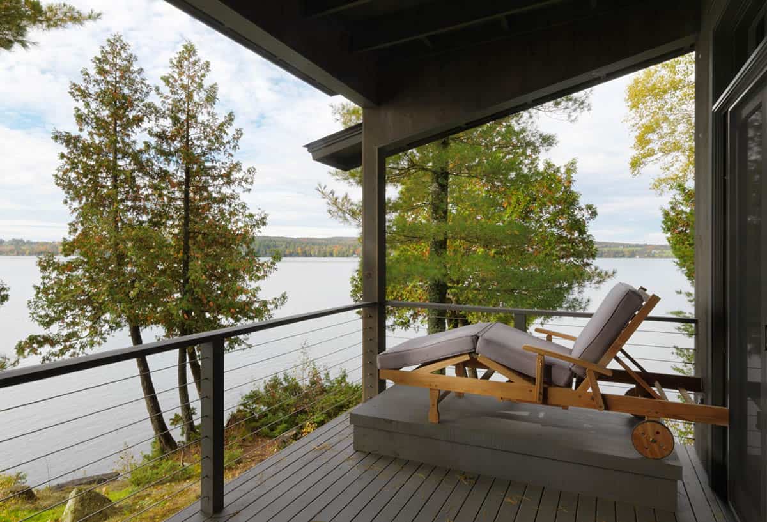
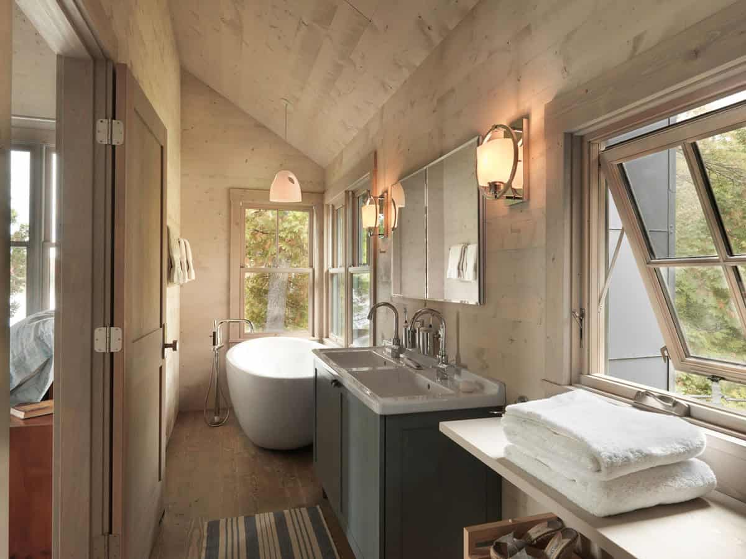
Above: The bathroom vanity sink is a Duravit Starck 3 Double washbasin.
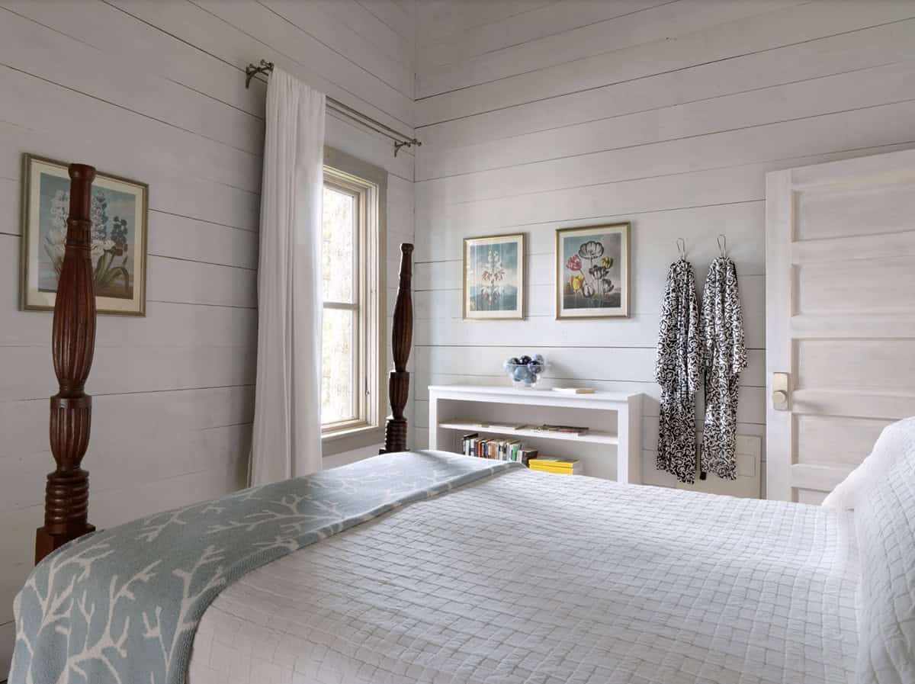
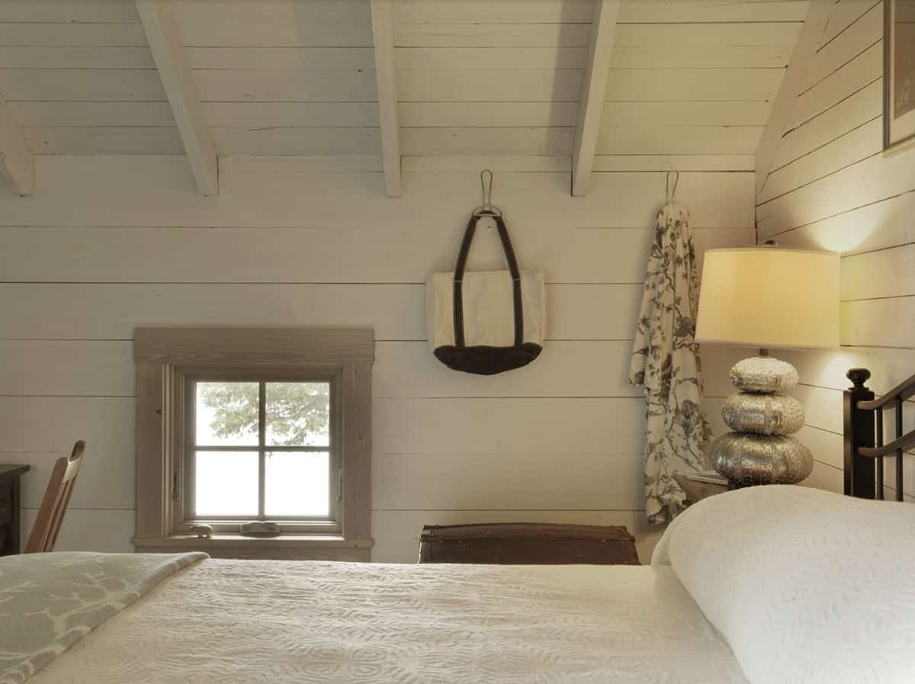
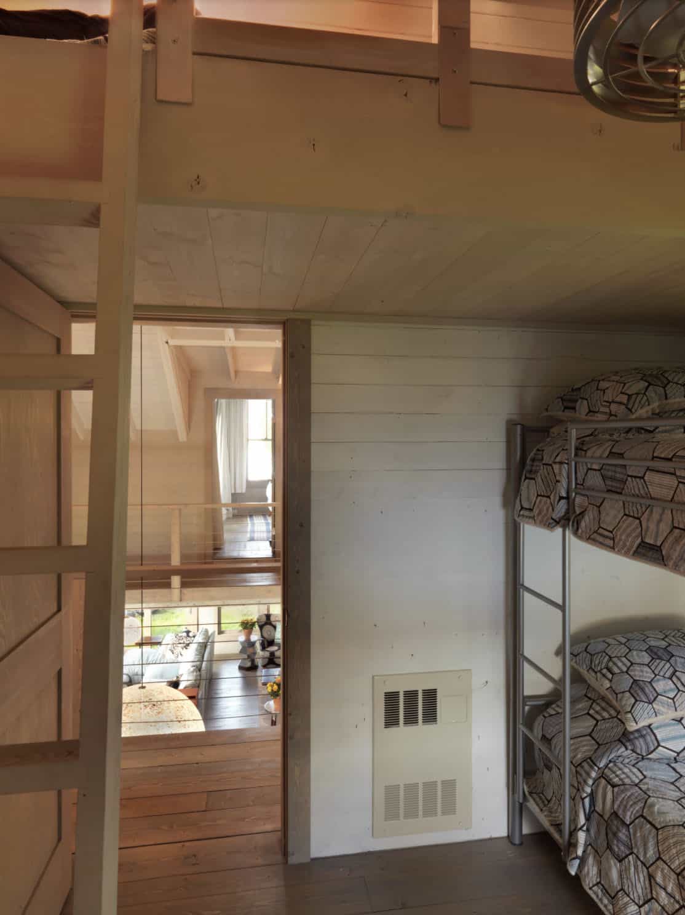
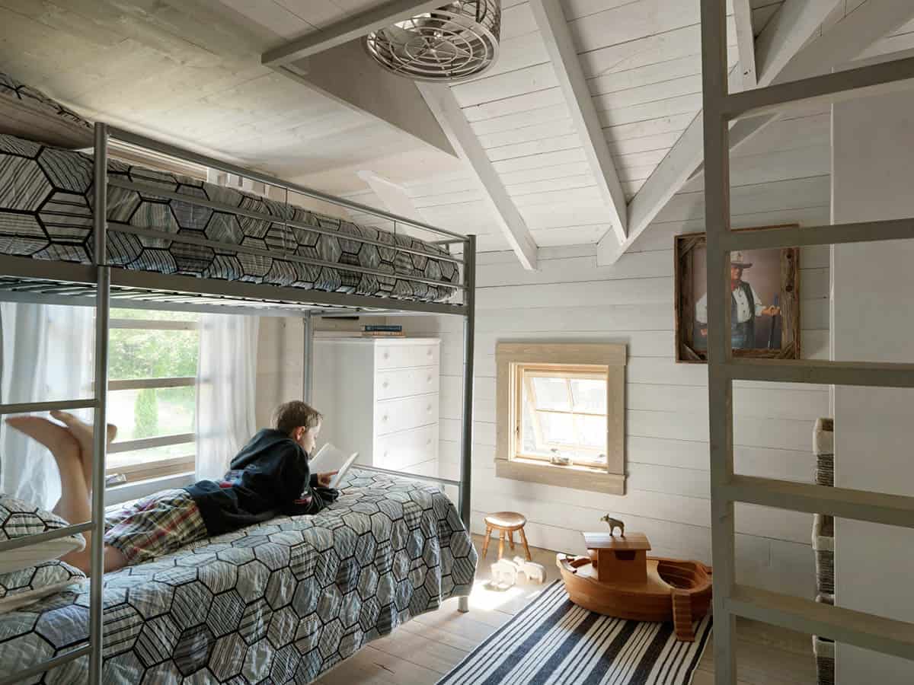
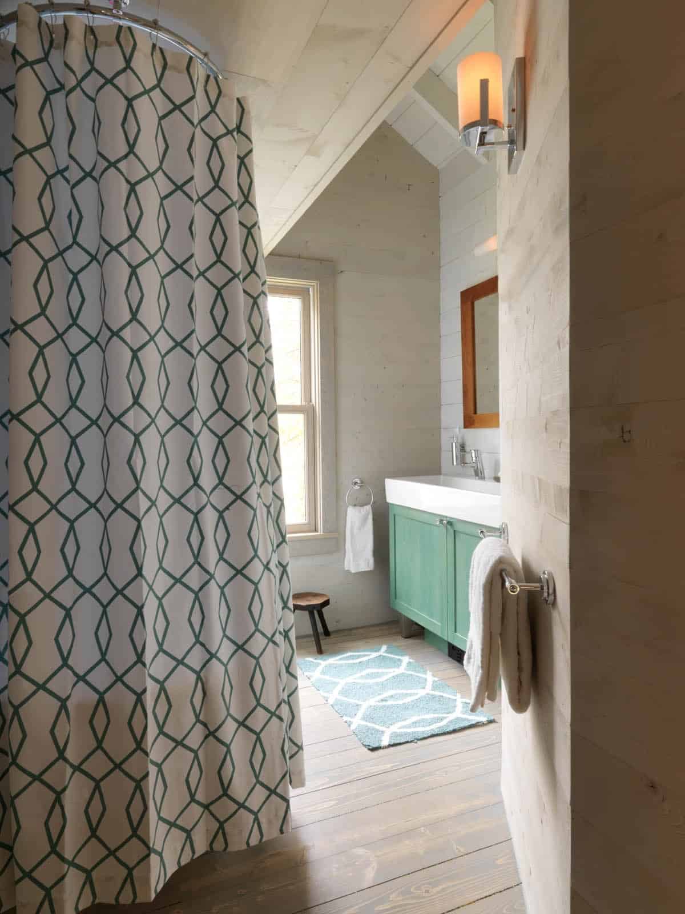
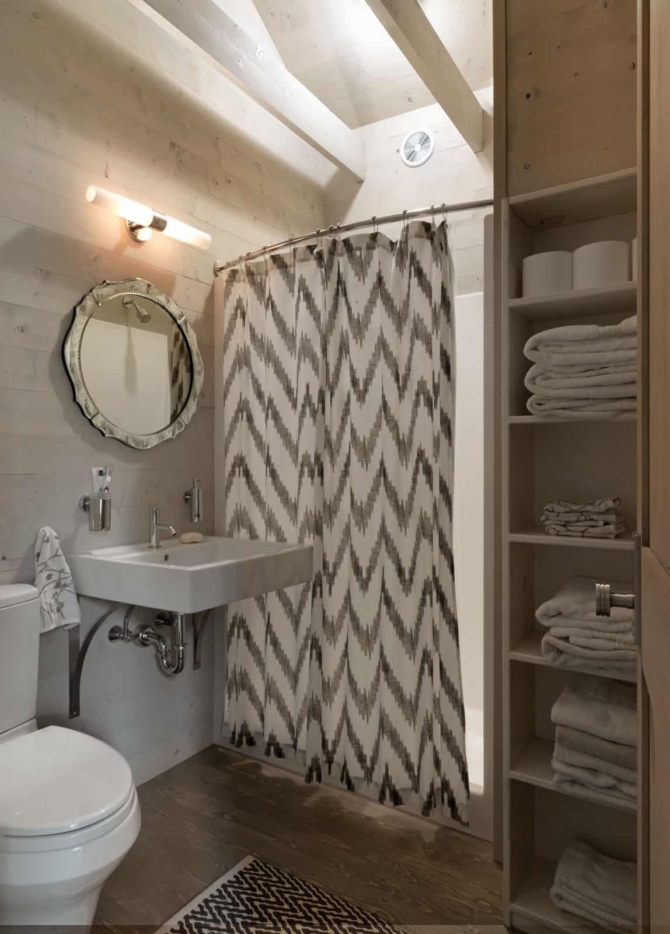
Above: The bathroom wall is made of locally sourced shiplap spruce siding with a custom blended semitransparent finish. The sink info is: Porcher Solutions™ 24″ Wall-Mounted Lavatory. The toilet is a Toto Aquia III Dual Flush. The wood floor has a durable finish on it and is warm on the toes! The shower curtain is from West Elm. The shower dimensions are 36″x48.”
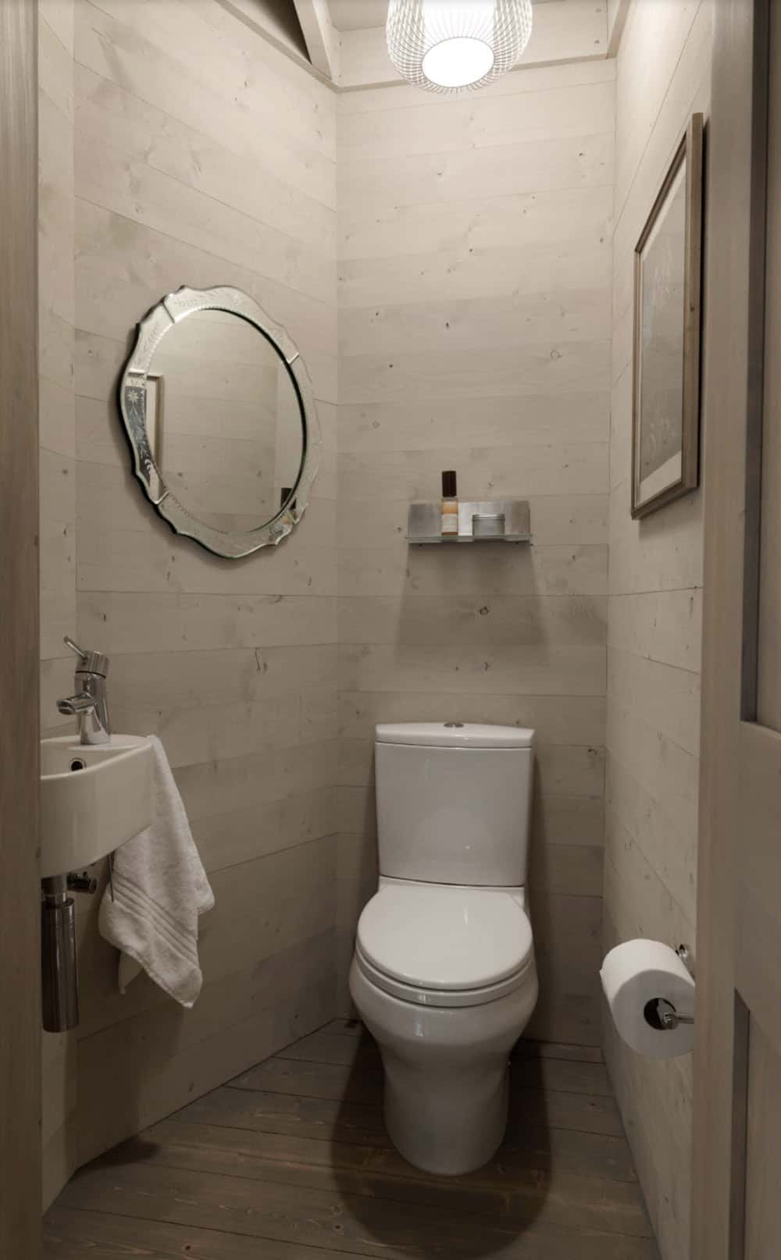
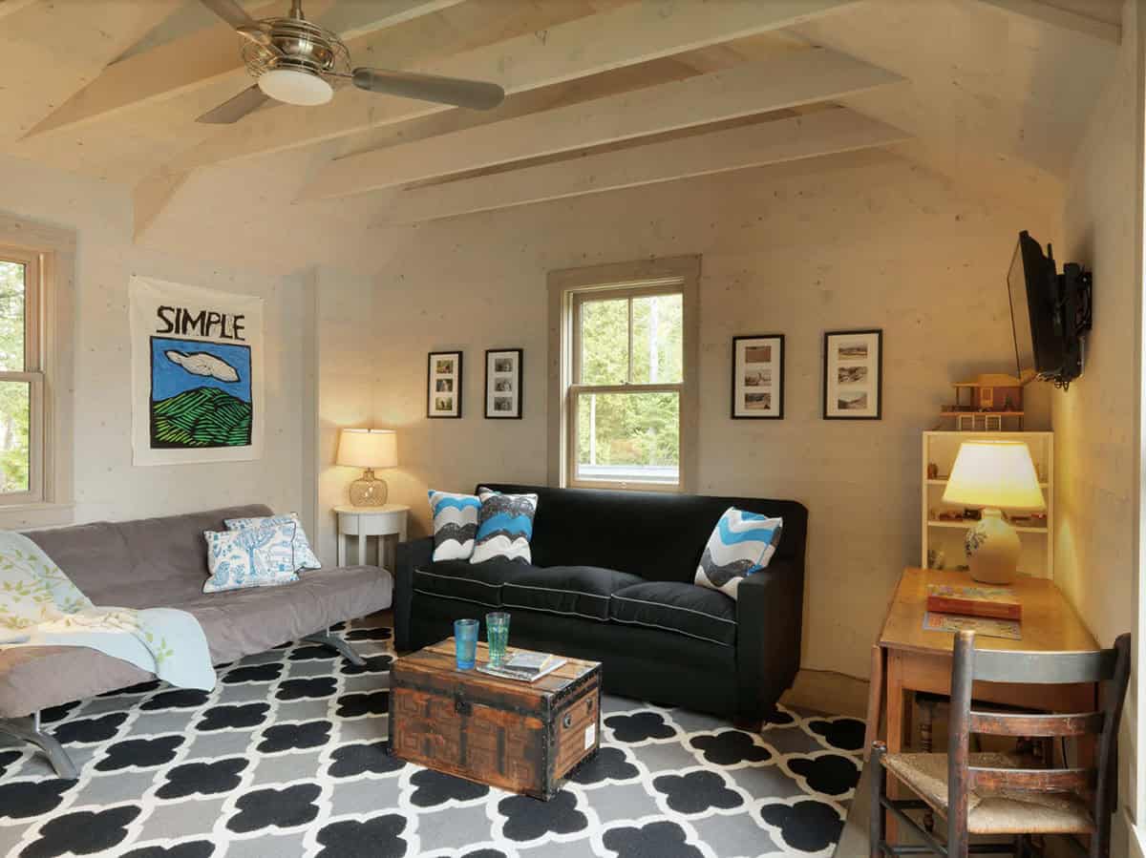
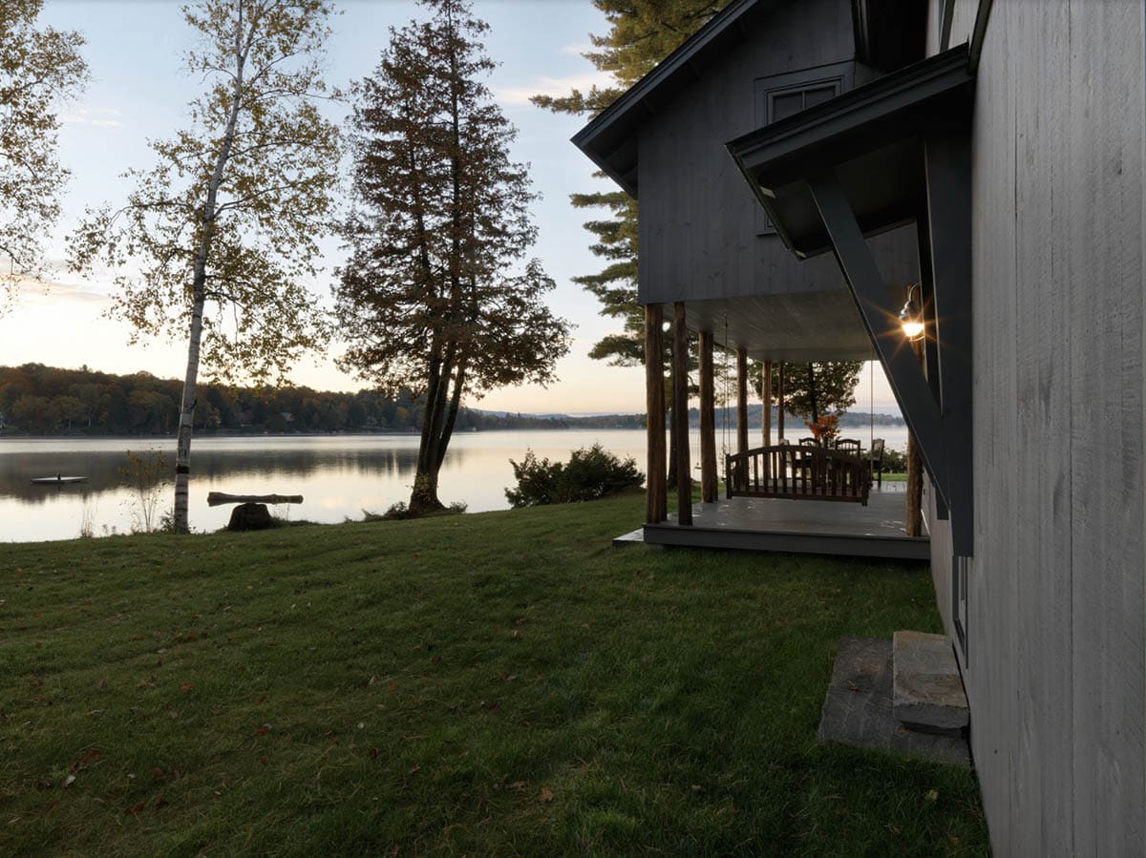
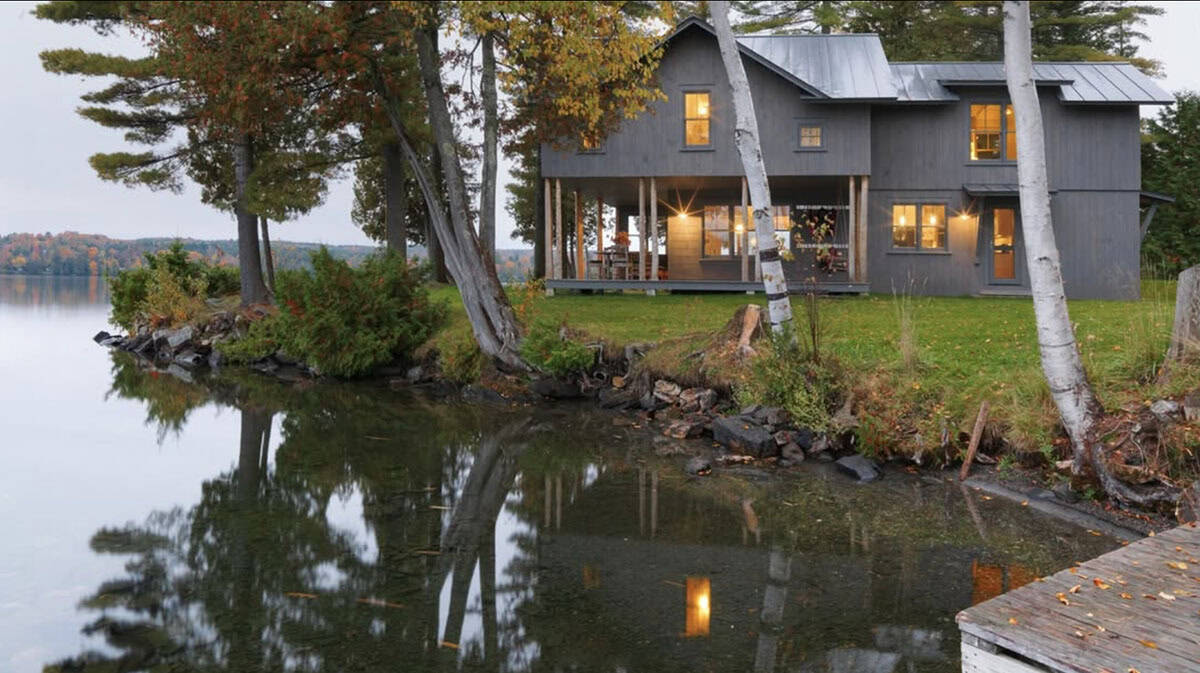
LAKE HOUSE BEFORE THE RENOVATION
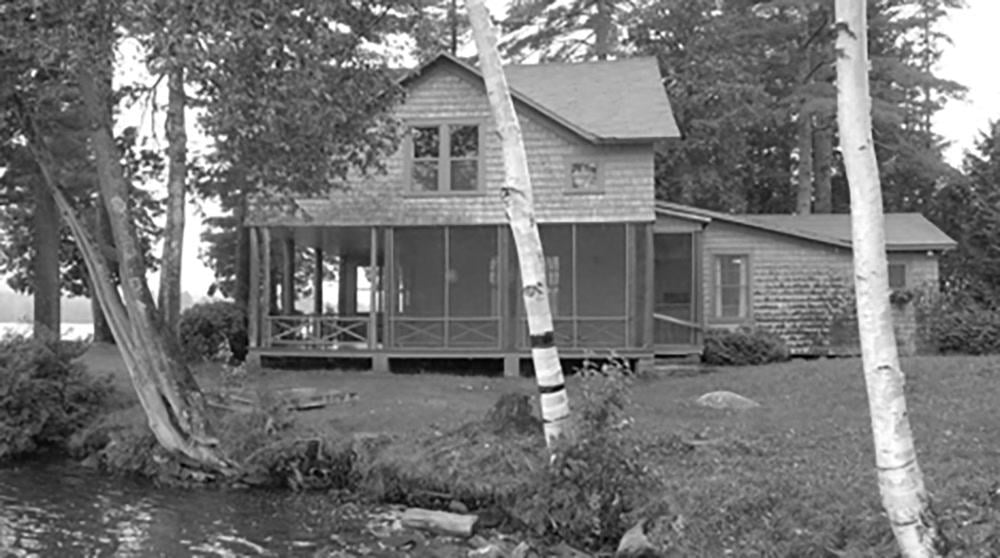
PHOTOGRAPHER Susan Teare

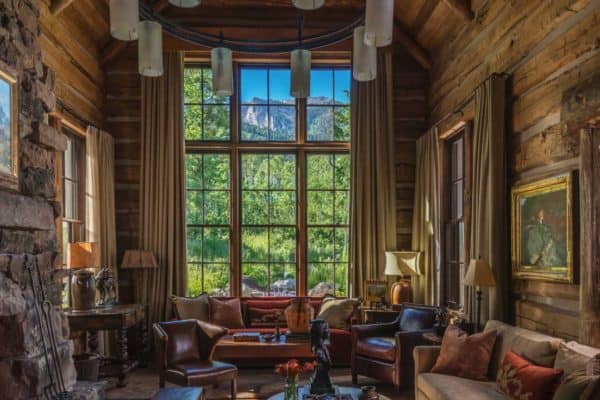

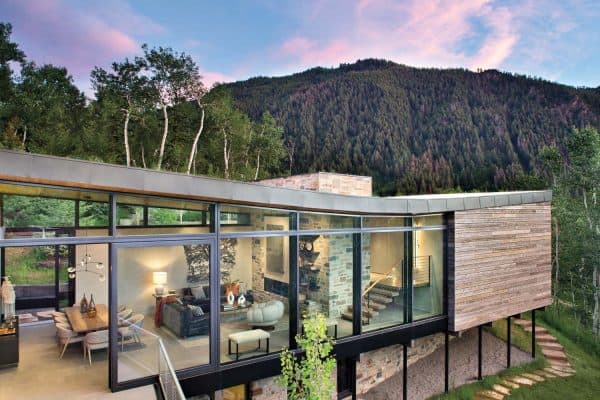
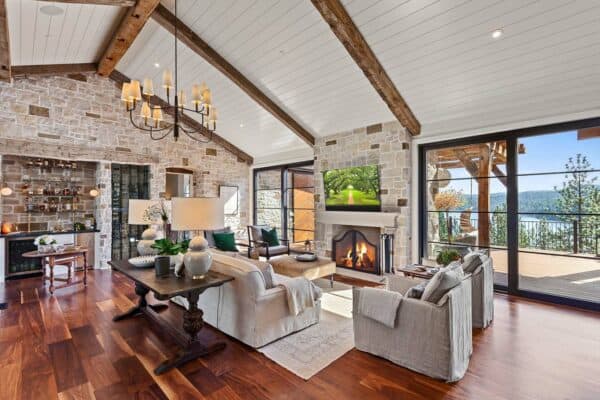
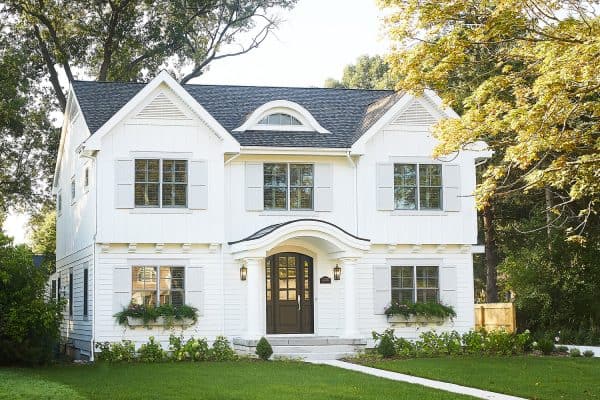

0 comments