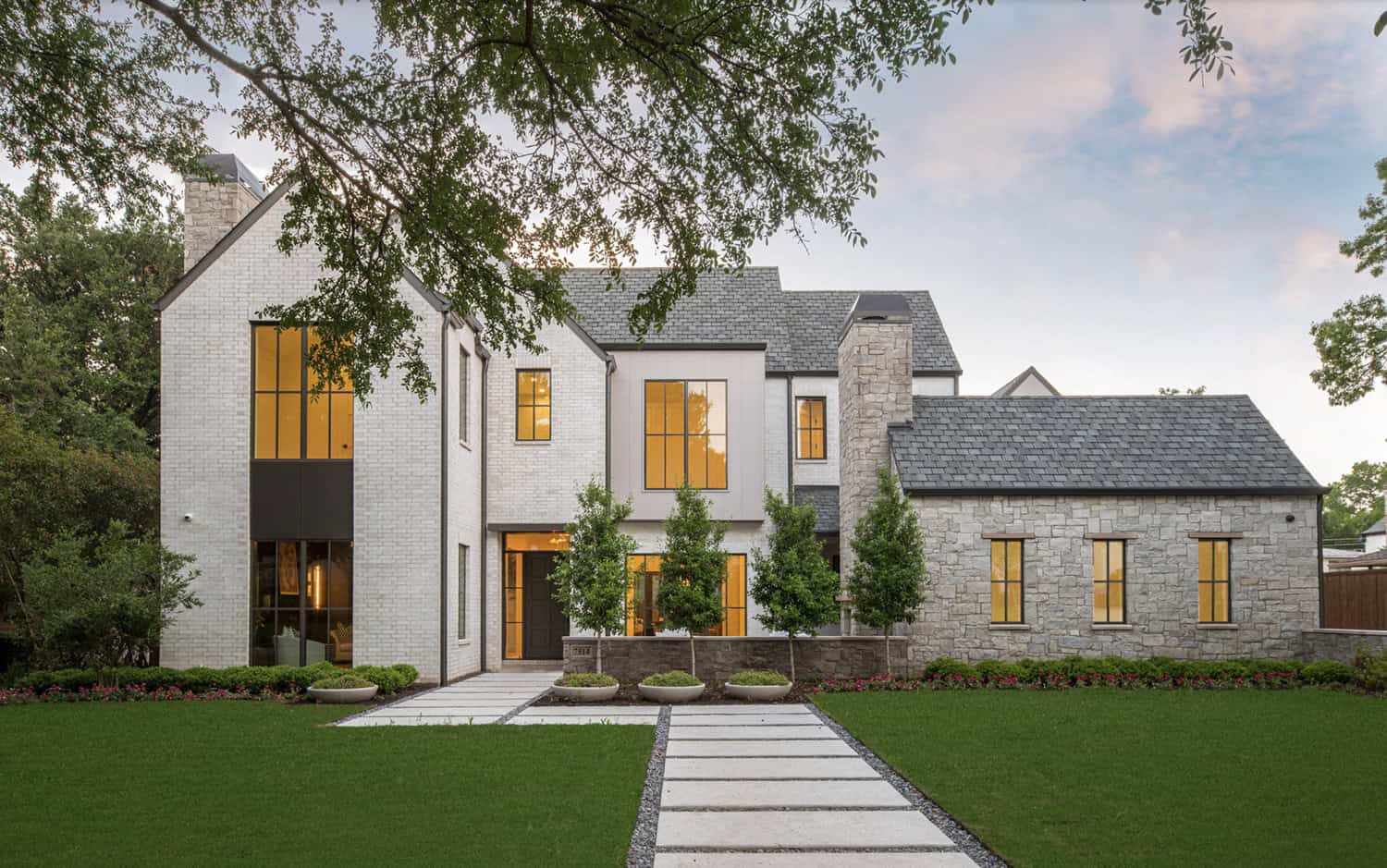
The Design Shop, in collaboration with New Leaf Custom Homes, has designed this gorgeous transitional style home located in Dallas, Texas. This exceptionally crafted residence effortlessly blends classic elegance with modern sophistication. Step inside this warm and inviting home to find 6,908 square feet of living space with five spacious bedrooms, each with en-suite bathrooms. There is also an additional bathroom along with a powder bath.
Designed for luxurious living and entertaining, the home features multiple expansive living areas filled with natural light. High-end finishes, clean architectural lines, and thoughtfully curated materials define the transitional aesthetic, creating a timeless yet contemporary feel throughout. Continue below to see the rest of this fabulous home tour…
DESIGN DETAILS: ARCHITECT The Design Shop BUILDER New Leaf Custom Homes

Additional highlights include a gourmet chef’s kitchen with high-end appliances, a serene onwer’s bedroom suite with a spa-like bath, and seamless indoor-outdoor flow that is ideal for year-round enjoyment.

Every detail has been meticulously considered, delivering the perfect balance of function and style in one of Dallas’ most desirable neighborhoods. Overall, this remarkable home offers its inhabitants elevated living.

What We Love: This modern home in Texas provides its inhabitants with warm and welcoming living spaces that are idyllic for entertaining. We especially love the outdoor sitting area, ideally situated just outside the dining room, with its comfortable seating set atop large concrete pavers set in a geometric pattern with green turf or grass in between, and an inviting fireplace.
Tell Us: What details in the design of this home do you find most inspiring, and what would you change if this were your personal residence? Let us know in the Comments below. We enjoy reading your feedback!
Note: Be sure to check out a couple of other fabulous home tours that we have showcased here on One Kindesign in the state of Texas: Lake Travis home gets beautifully updated with organic and earthy palette and 1960s midcentury modern home gets an amazing makeover in San Antonio.
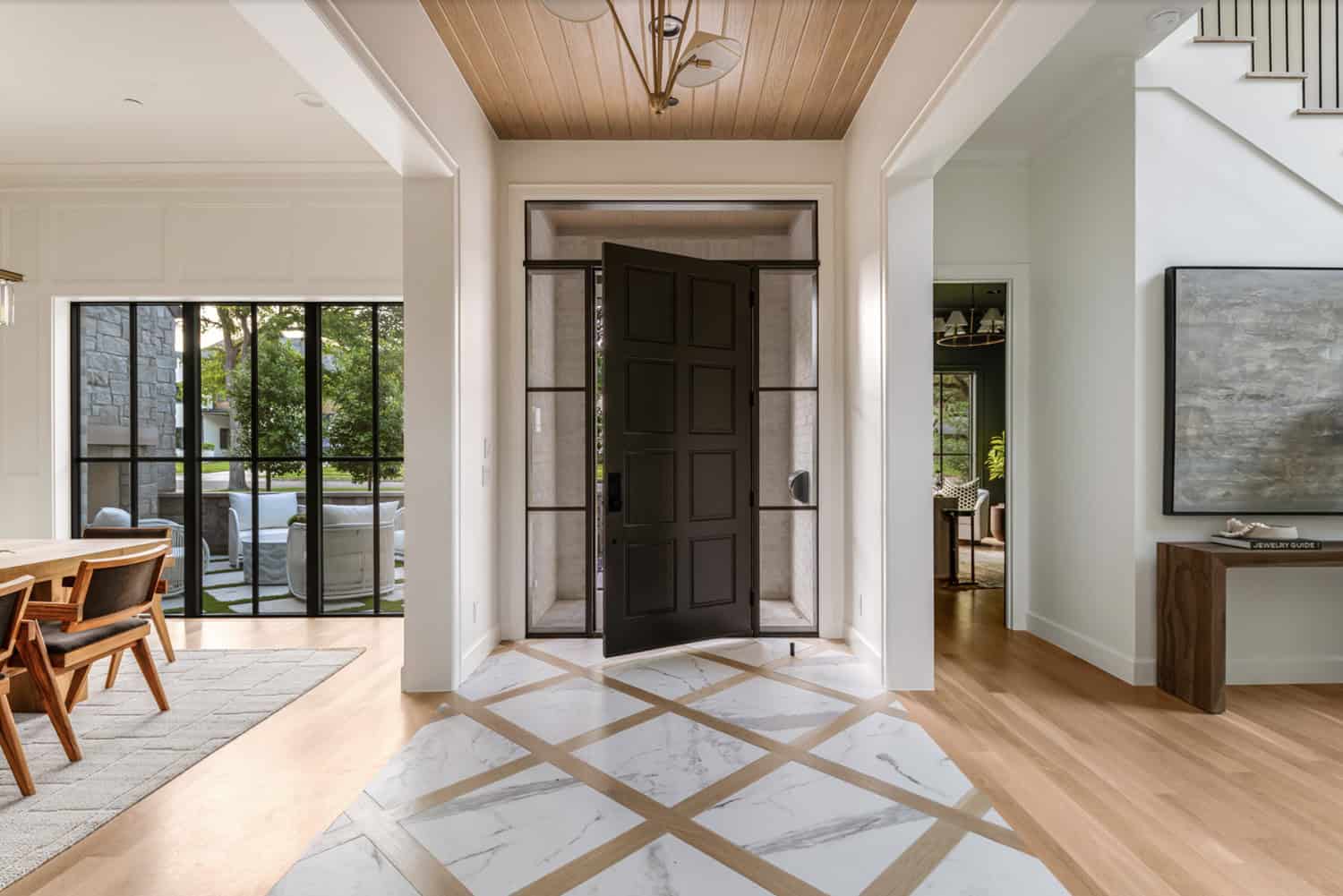















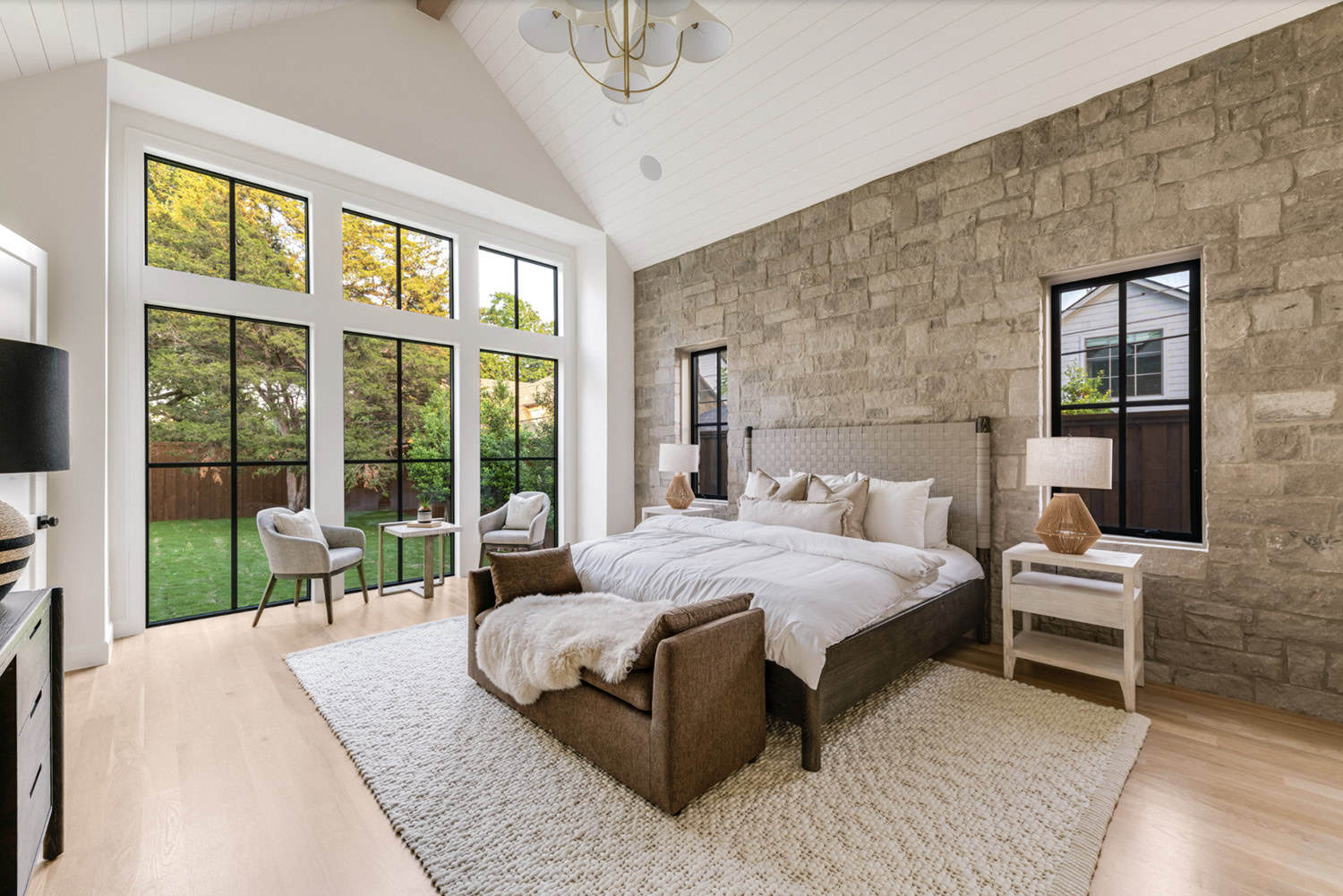



















Photos: Courtesy of The Design Shop




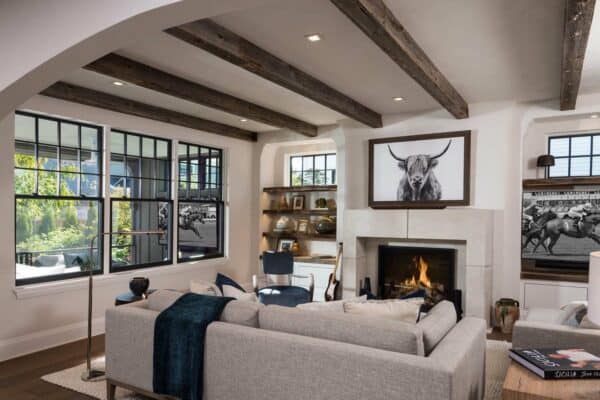

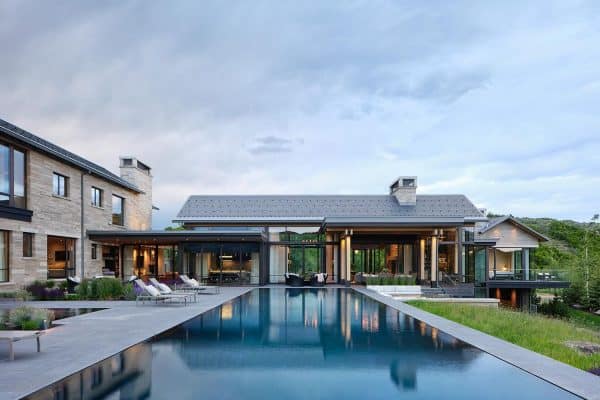
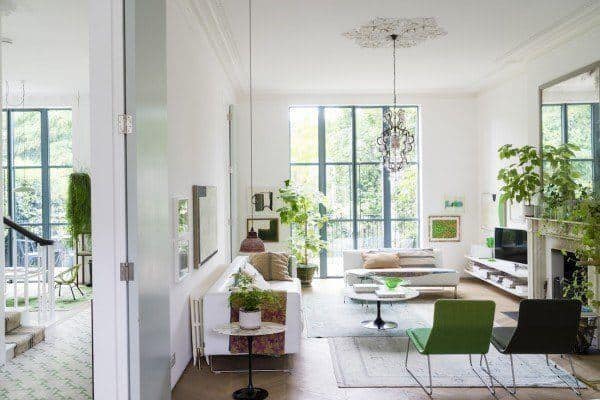


1 comment