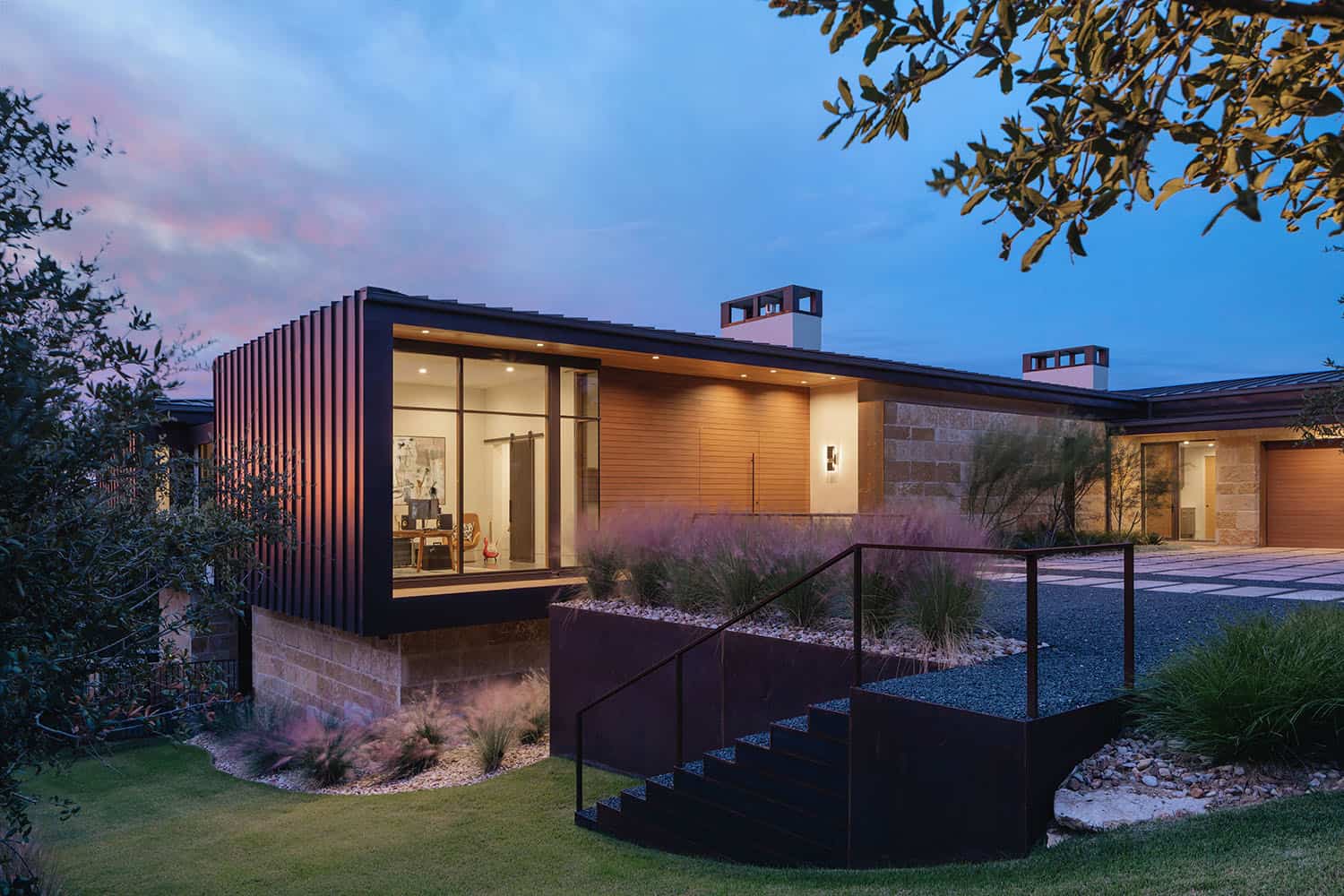
Luxury architecture firm LaRue Architects designed this gorgeous house, a modern masterpiece called ‘Laceback Terrace’, perched upon a ridge with sweeping Texas Hill Country views. This 5,249-square-foot home draws inspiration from the surrounding vistas, native landscape, and the site’s steep topography. The exquisite architecture combines a blue-chip art collection and high-end interiors by Kelle Contine Interior Design.
Situated on .75 acres with a generous amount of topography, the home’s street side is the highest point, with an almost 30-foot drop-off to the rear. Because there is so much fall across the lot, LaRue opted to place the home on a natural shelf on the site, about six feet down from the street elevation. From the rear, the house nestles itself into the land.
DESIGN DETAILS: ARCHITECT LaRue Architects BUILDER Elev8 Builders INTERIOR DESIGN Kelle Contine Interior Design LANDSCAPE ARCHITECT MJSL | design group
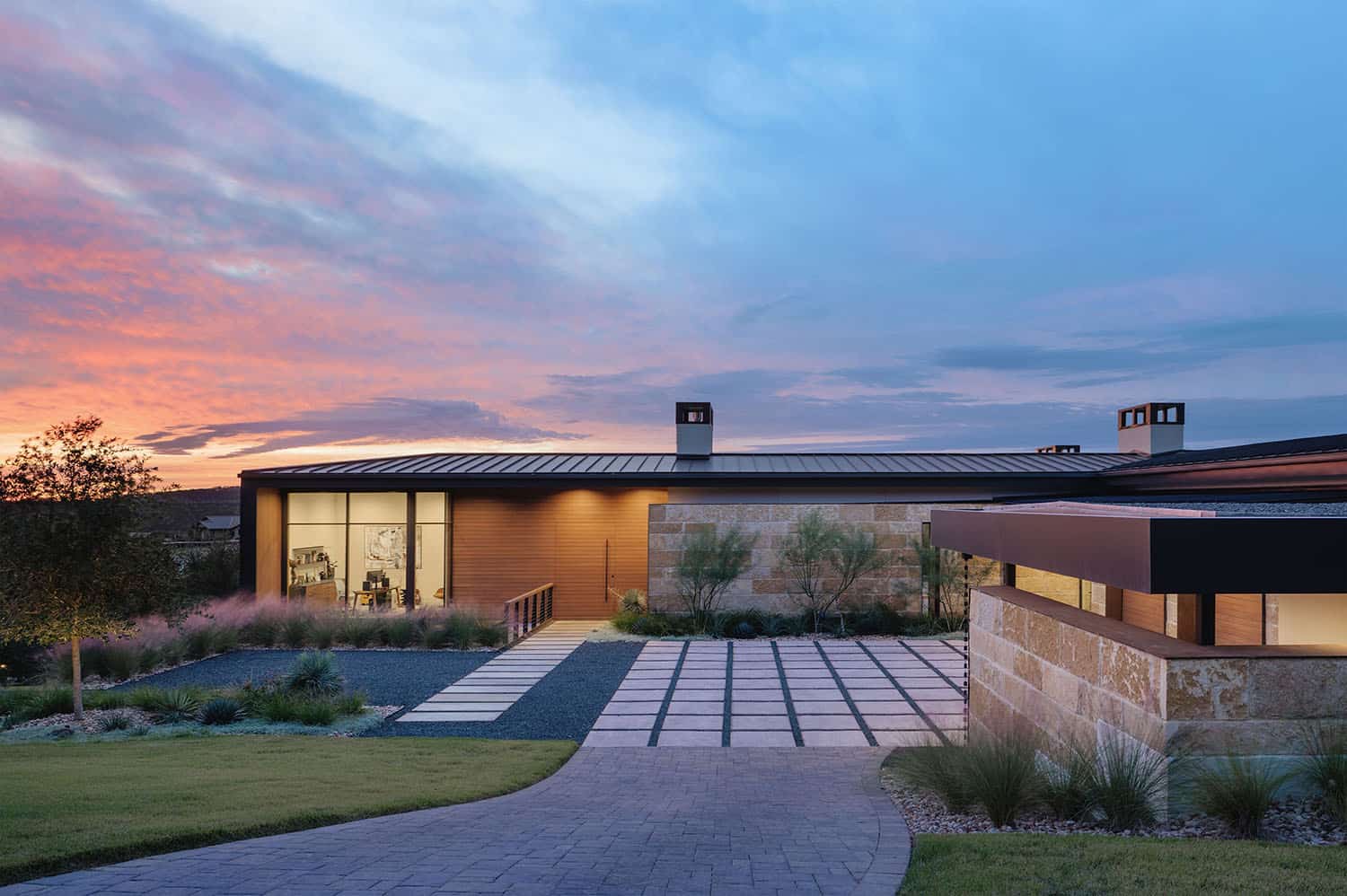
The striking vistas and native landscape play a pivotal role in shaping the exterior, with careful consideration given that the house was meticulously positioned to capitalize on the sweeping vistas of the Hill Country. Placed central to the home, the main living area boasts floor-to-ceiling glass windows that frame the outdoors, drawing the gaze outward to the captivating landscape, including the Barton Creek Preserve.
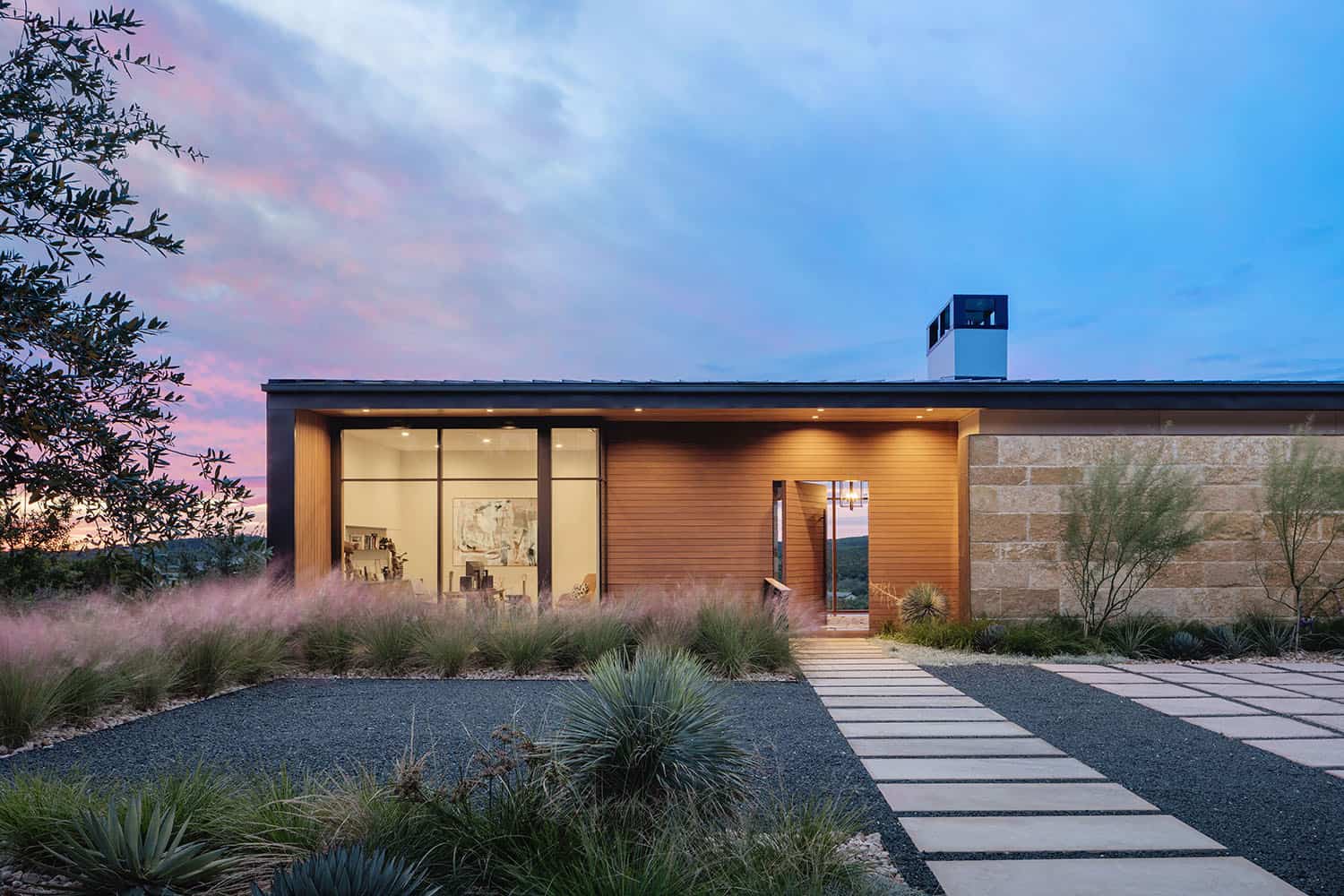
“The house was meticulously positioned to capitalize on the sweeping vistas of Austin’s Hill Country and Barton Creek Preserve. Placed central to the home, the main living area boasts floor-to-ceiling glass windows that frame the outdoors, drawing the gaze outward to the captivating landscape,” says Jame LaRue, LaRue Architects.
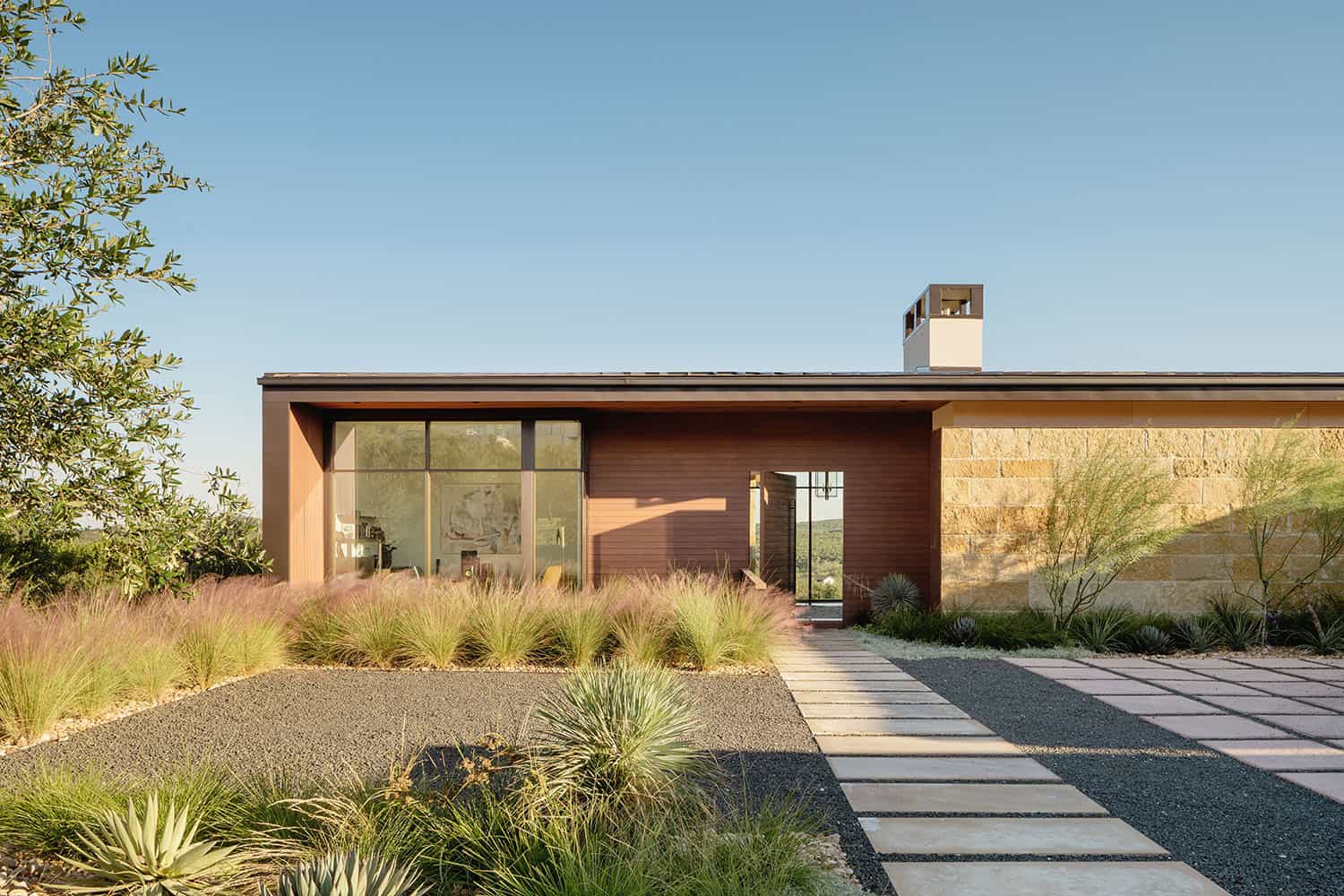
The architects purposefully incorporated architectural features and materials that resonate with the surroundings and reflect the home’s setting. They utilized regional exterior materials that anchor the home within its site and blend harmoniously with the natural landscape.
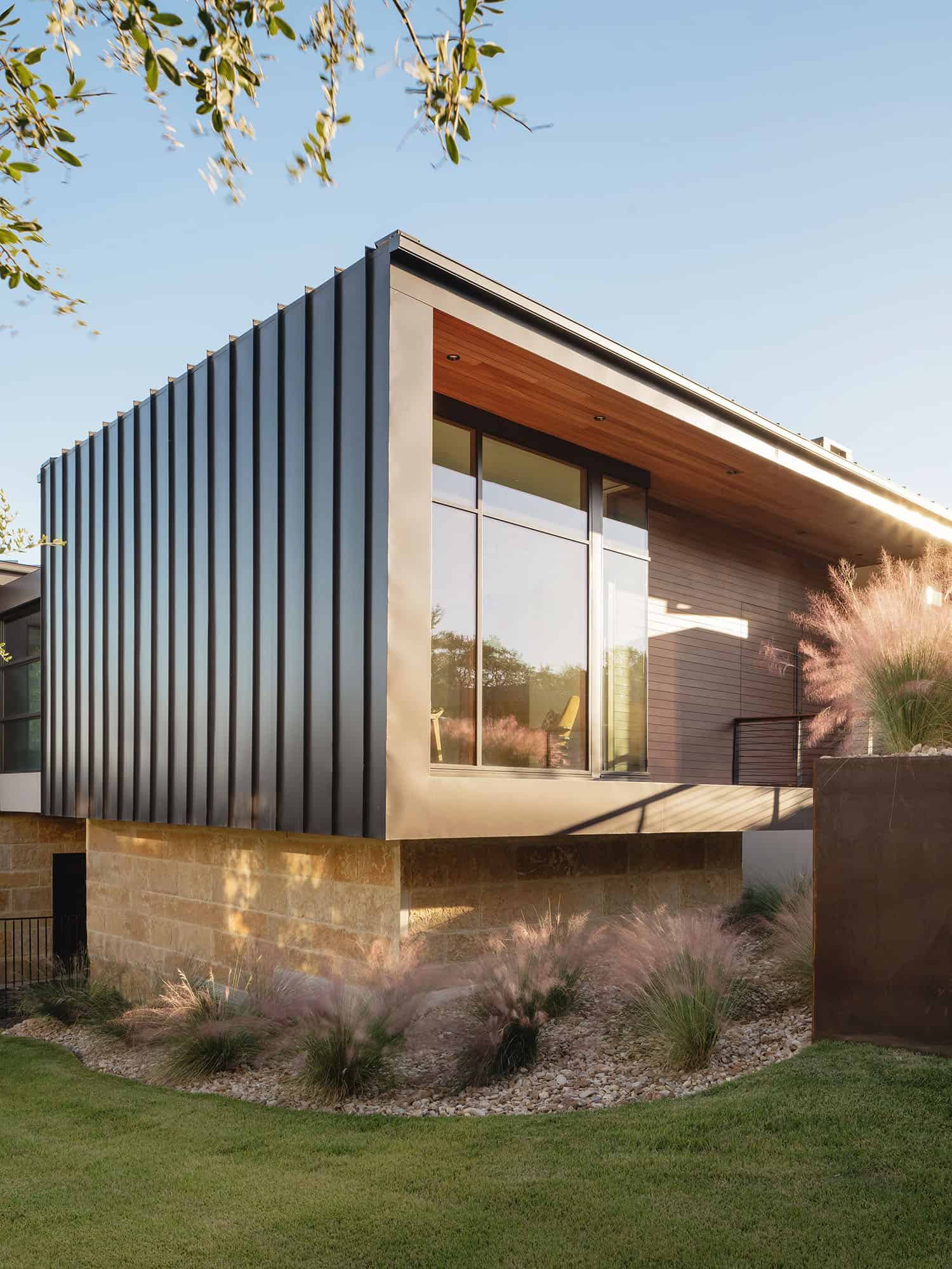
Floor-to-ceiling glass dissolves the boundary between interior and exterior, inviting panoramic views of the surroundings into the living spaces. The elongated, low roofline gently nestles the house into the land, ensuring it integrates with the environment without overpowering it, while maintaining a visual connection with the landscape.
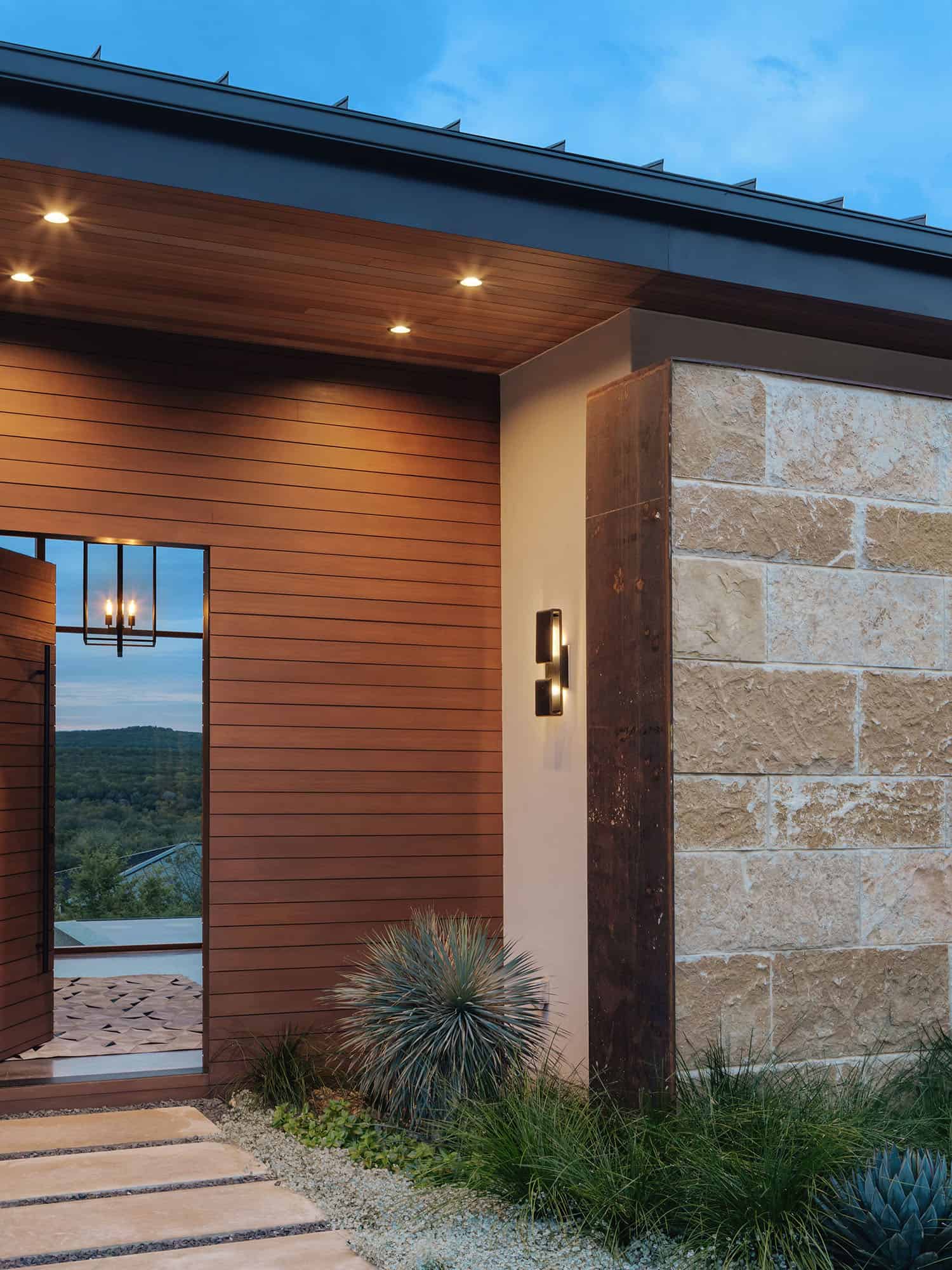
At the front of the property, LaRue integrated a small 682-square-foot casita that sits closest to the street while buried into the hillside. Thus, it looks well integrated and less massive upon the entry approach. It also serves as a ‘gatehouse’ to the site.
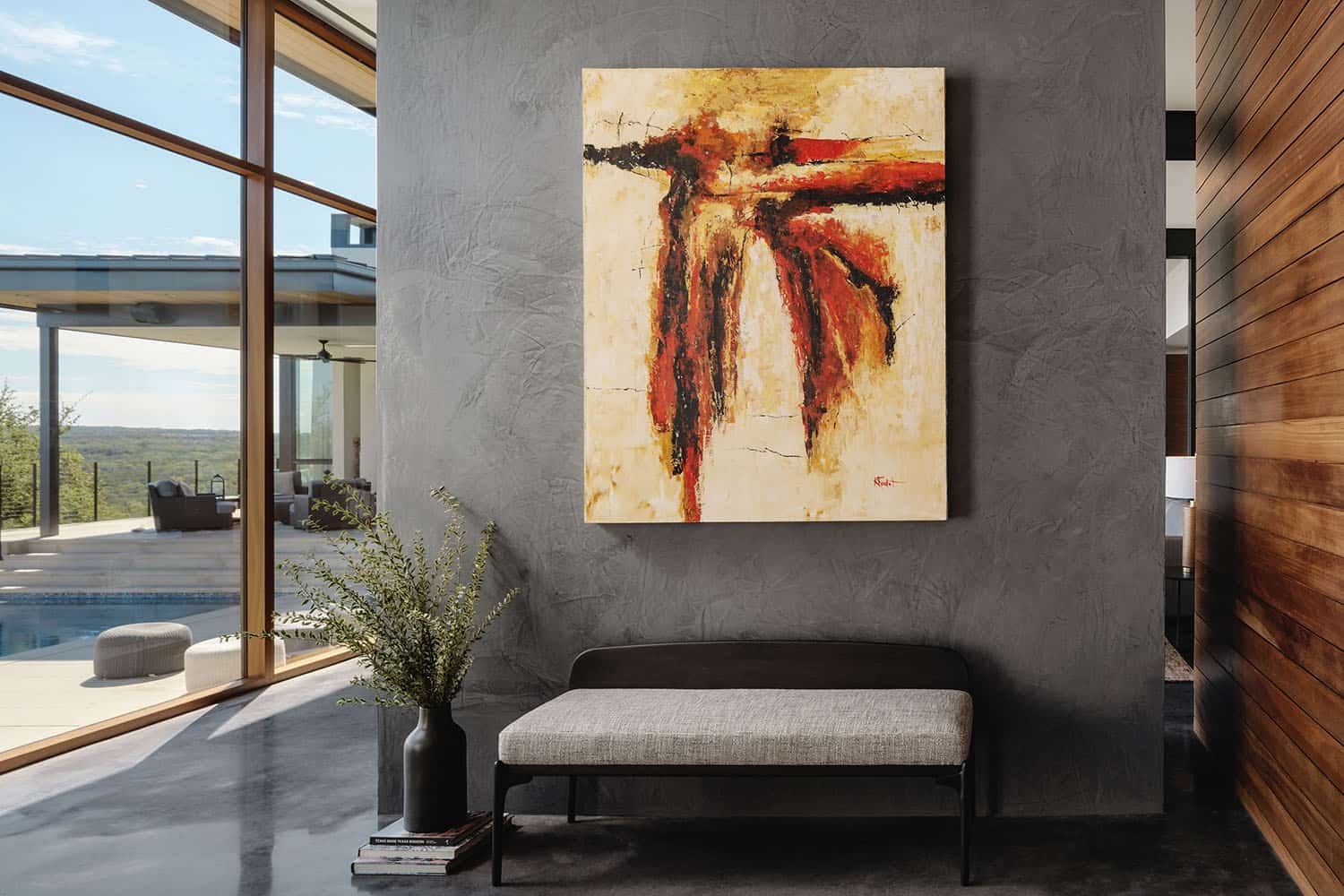
The home is predominantly a one-story residence. However, because of the natural fall of the site, the architects captured space below the main floor for additional living areas – housing two bedrooms with ensuite baths, a dry sauna, and an exercise room with glass doors opening to a sweeping terrace.
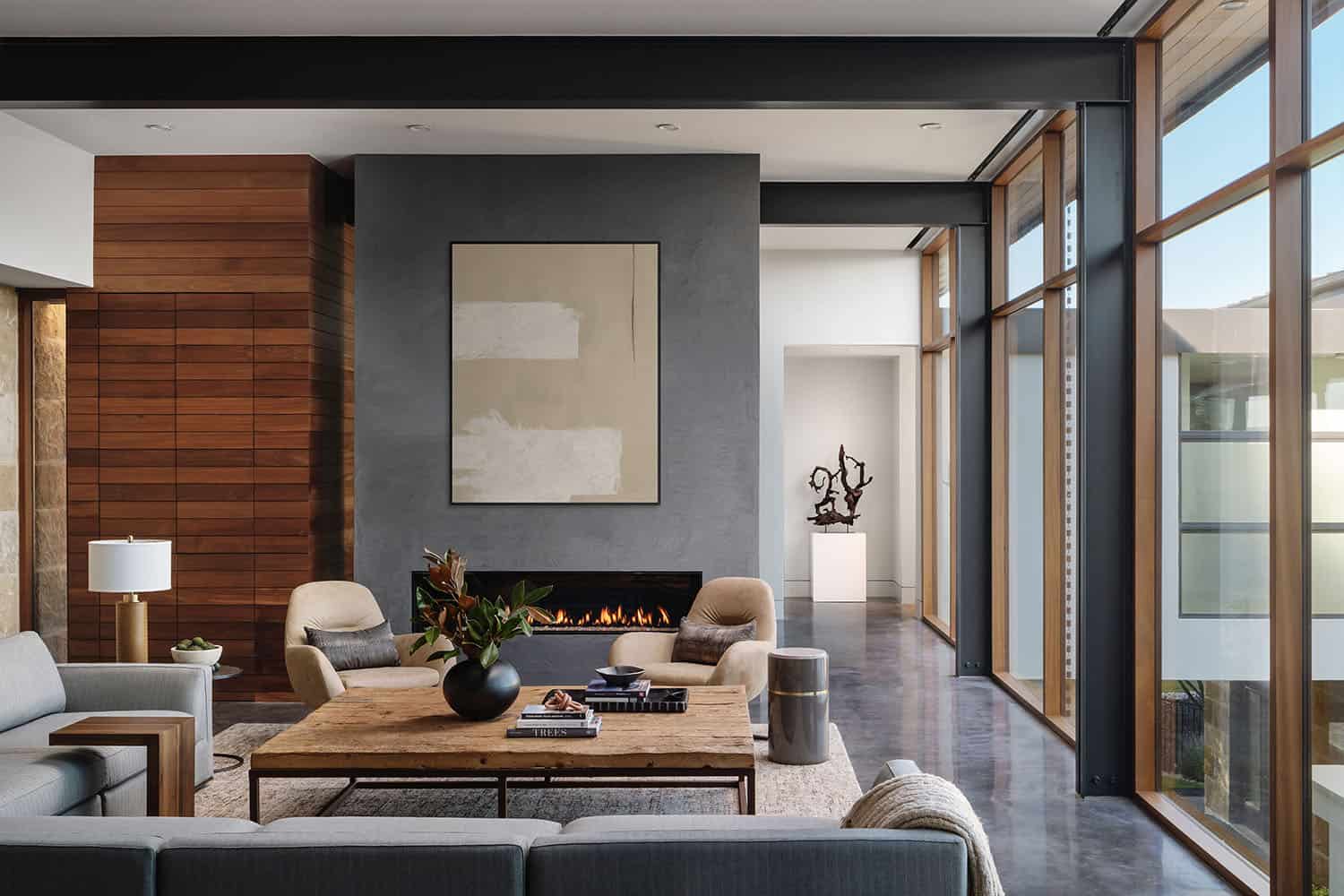
In the morning, the sun rises to the rear side of the home and is a natural alarm clock with the bedrooms on this side. In the evening, the sun sets to the front of the home, so the architects predominantly closed this side off to deflect the glaring Texas sun.
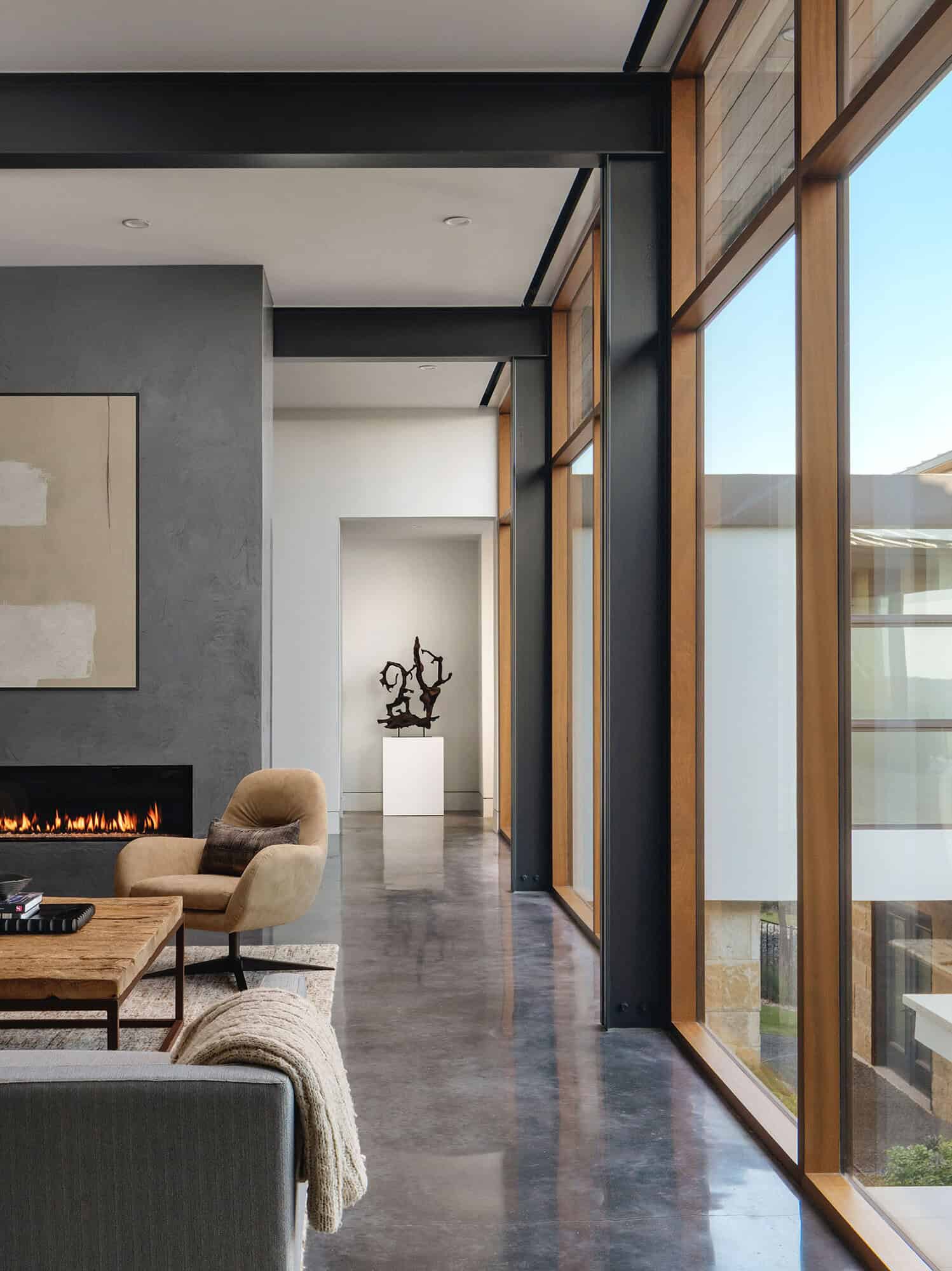
Polished concrete floors provide a solid foundation for the sunlit rooms. Custom walnut millwork subtly defines spaces while maintaining a sense of cohesion.
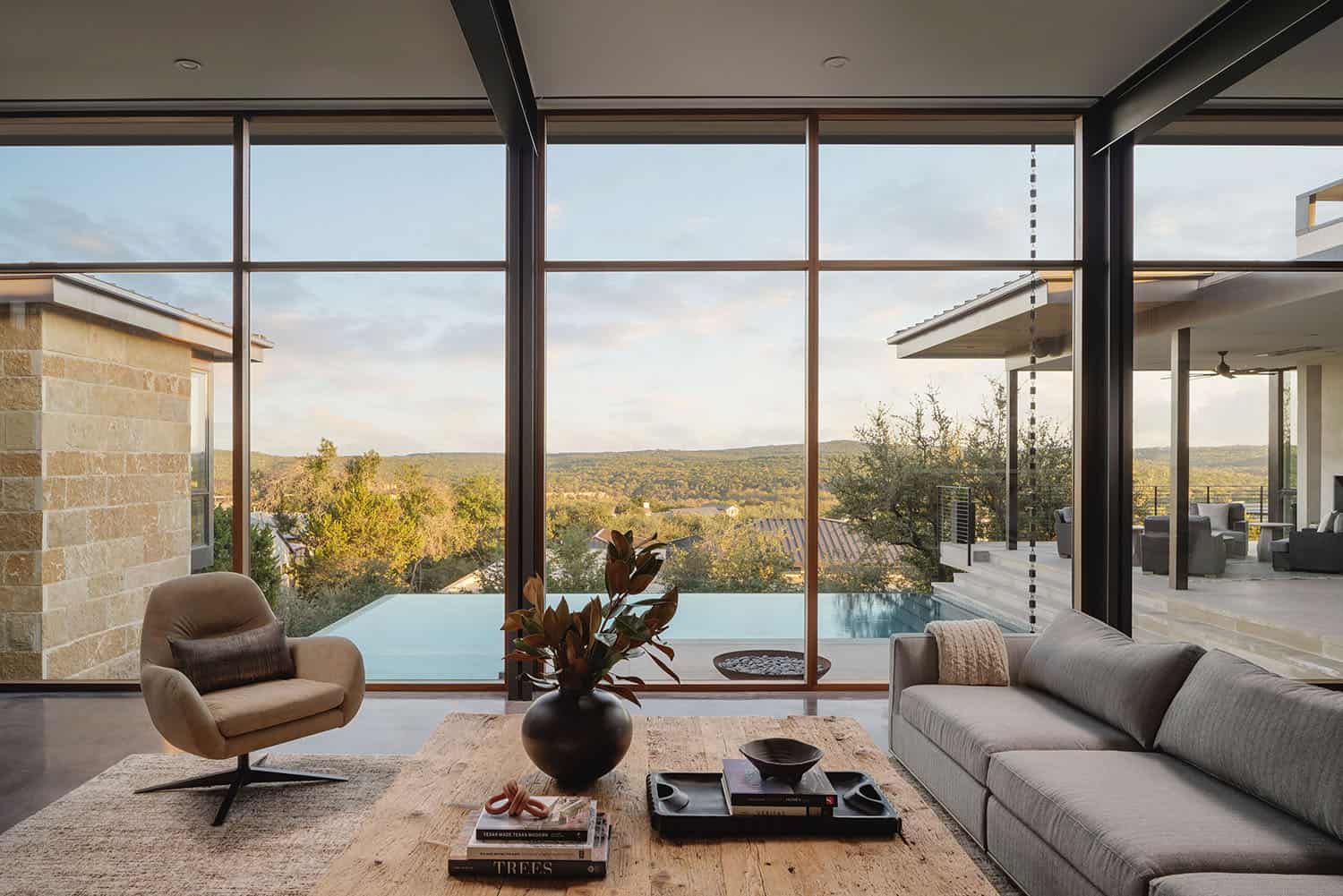
The interior design team chose warm whites, creams, and hints of rust to balance the cool gray hues, which span from the subtlest shade of stone to the deepest, darkest charcoal, with flecks of copper, brass, and chrome thrown in for a touch of luxe.
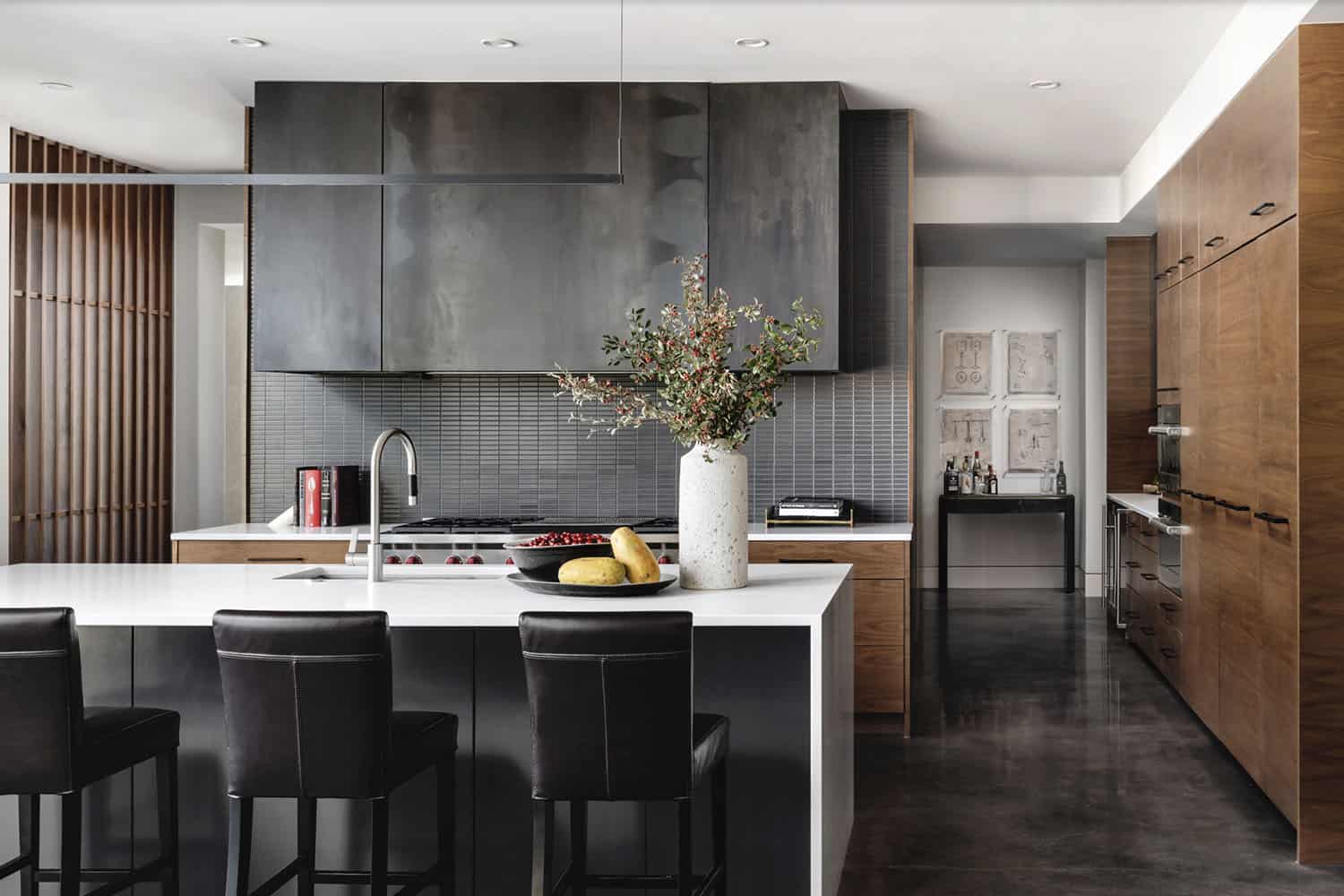
In the kitchen, KCID took cues from the walnut cabinets, custom blackened-steel vent hood, and Ann Sacks’ Savoy tile backsplash. Because the family loves to cook, the room was outfitted with a Wolf range and Sub-Zero refrigeration. The primary bath features frosted glass windows, allowing natural light to flood the room; at night, it is illuminated by Sean Lavin’s Manette pendants for Visual Comfort & Co.
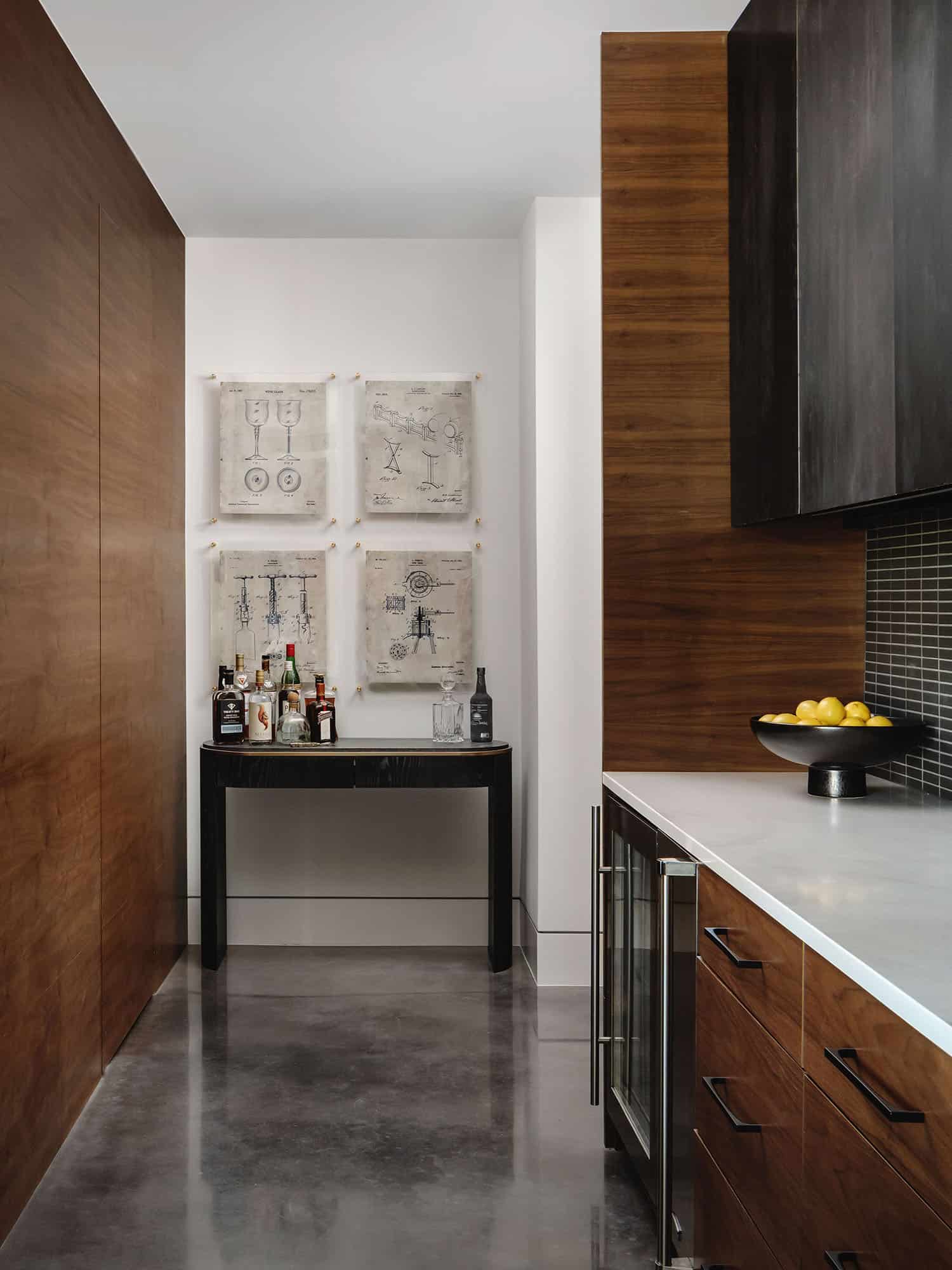
Materials Used:
The exterior materials palette of this Texas Hill Country house includes roughback Lueders limestone, a rugged and timeless foundation that anchors the structure within its Hill Country setting. Metal panels add a contemporary and low-maintenance aesthetic, offering durability and sleek visual contrast against the stone. Sapele wood siding and soffits introduce warmth and texture to the facade, reflecting the surrounding landscape. Stucco lends a smooth and versatile finish, while metal-clad Sapele windows offer expansive views of the surrounding vistas.
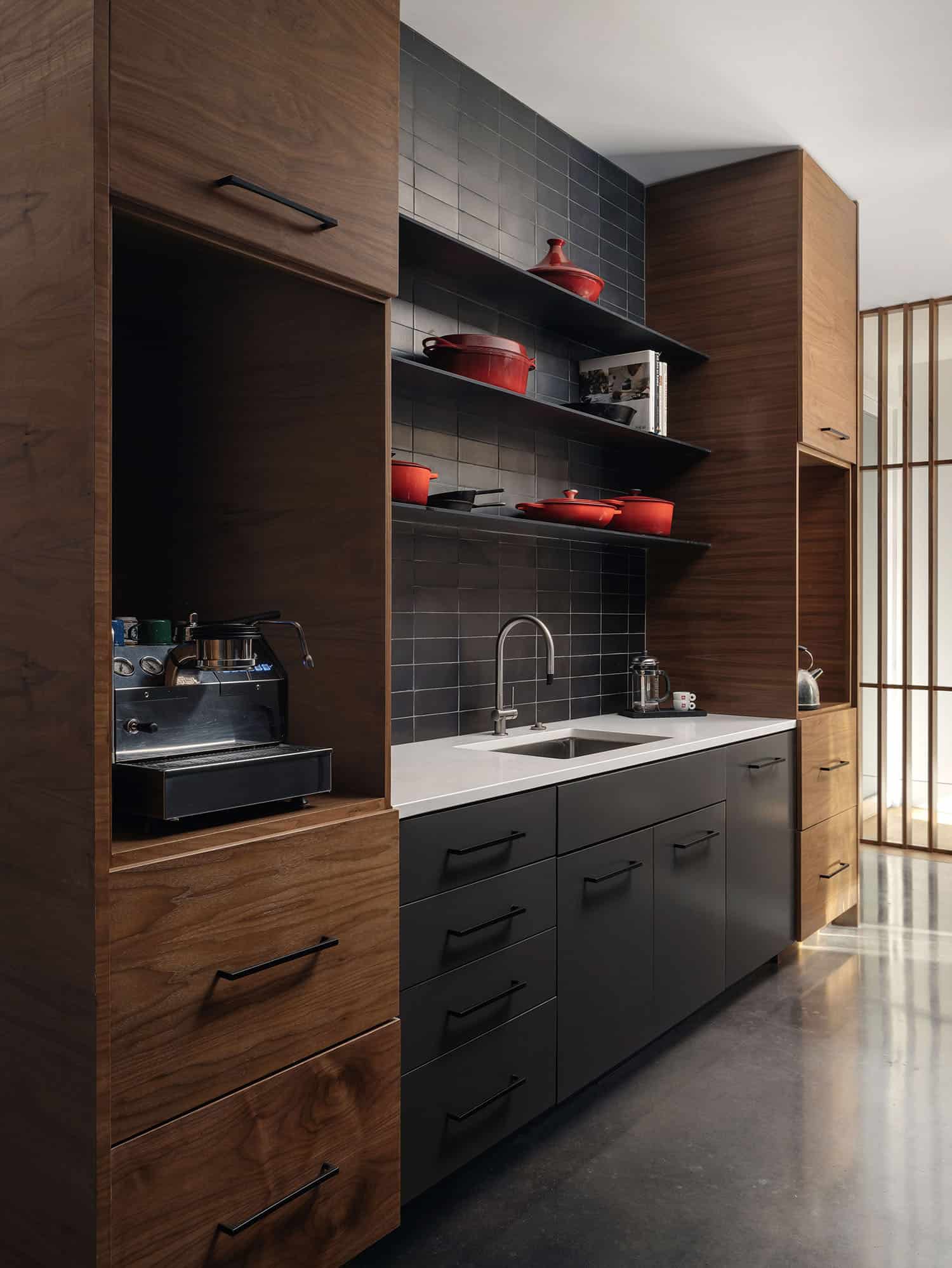
What We Love: Clean-lined architecture and contemporary interiors allow nature to shine in this beautifully designed home. From the rear elevation, sweeping Hill Country views make this home very idyllic. The superior design and well-appointed interiors create a composition that is both luxurious and modern industrial. Multiple cantilevers and a turndown roof contribute to its impressive architectural presence.
Tell Us: What details do you find most inspiring in the design of this Texas Hill Country home? Let us know in the Comments below!
Note: Be sure to check out a couple of other spectacular home tours that we have featured here on One Kindesign from the portfolio of the architects of this project, LaRue Architects: Take a tour of this marvelous Lake Austin home with breathtaking water views and Inside a sophisticated house with astounding Texas Hill Country views.

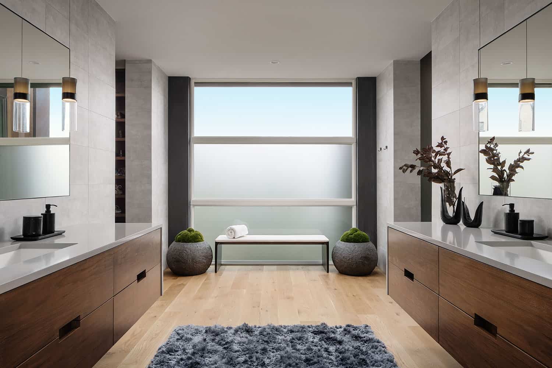
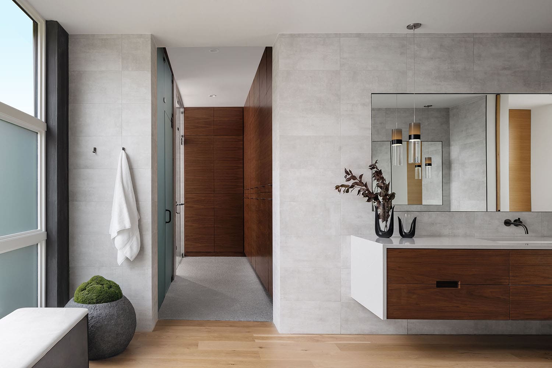
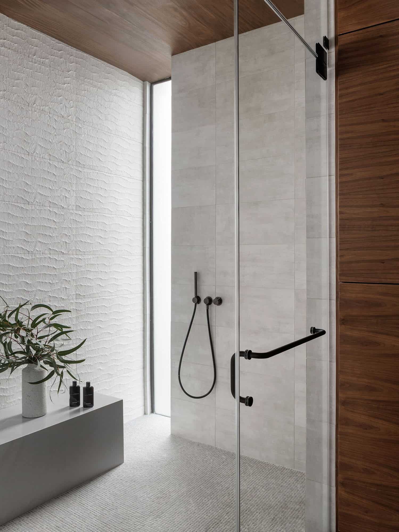
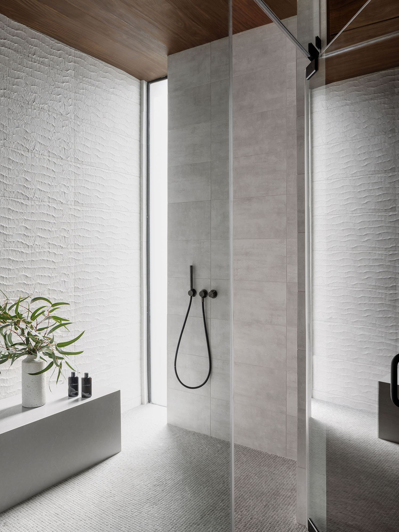
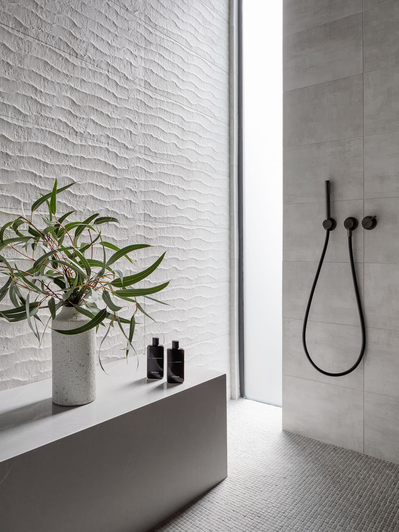
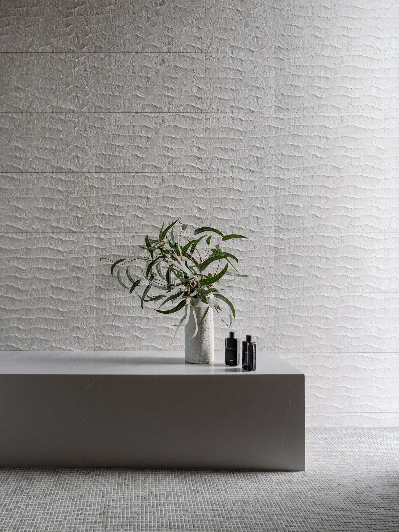
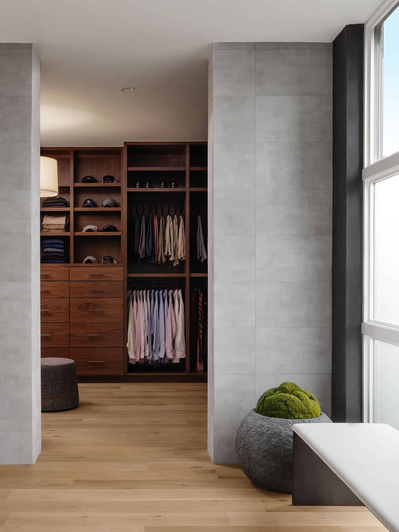
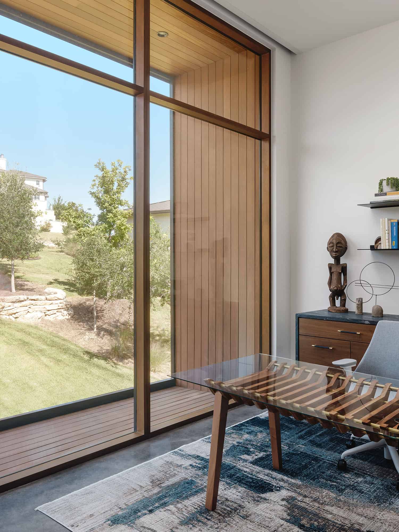
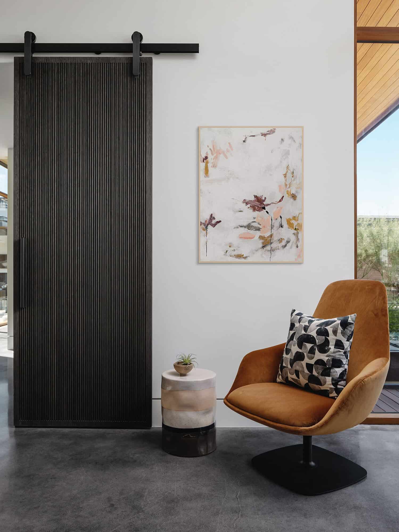
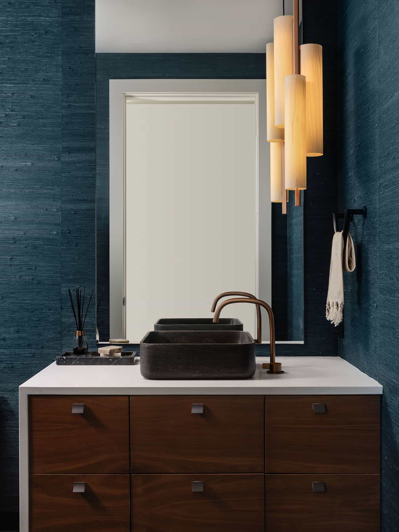
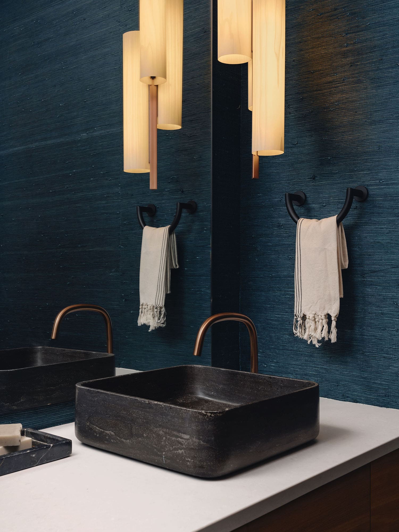
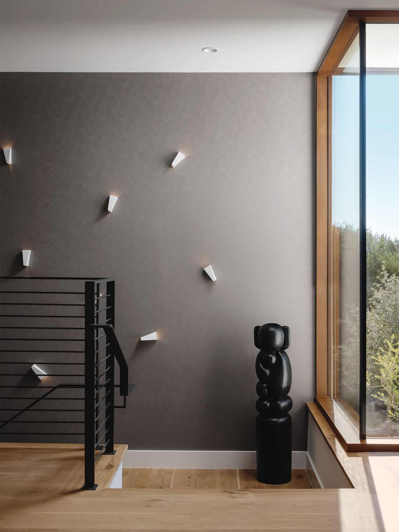
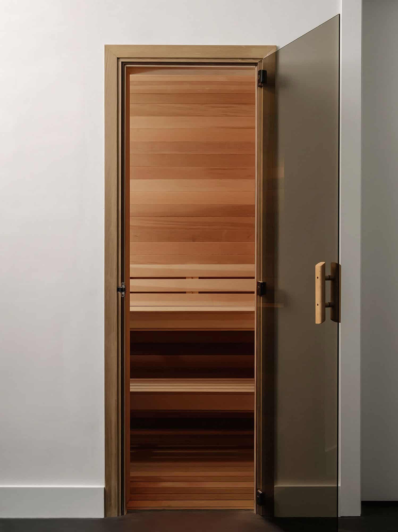
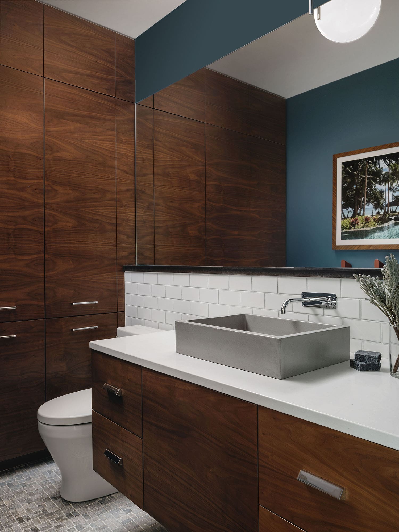
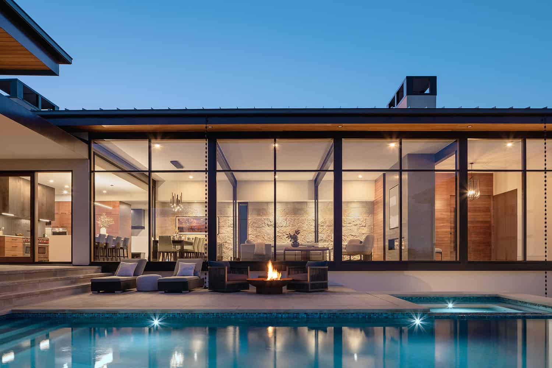
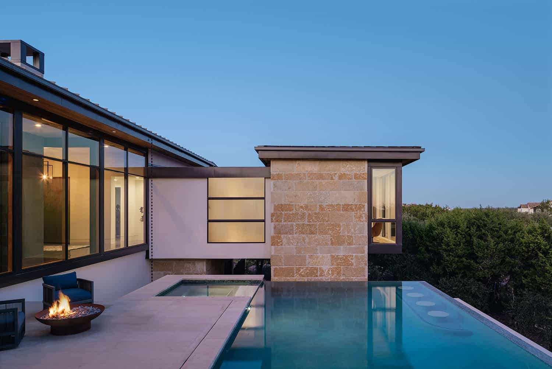
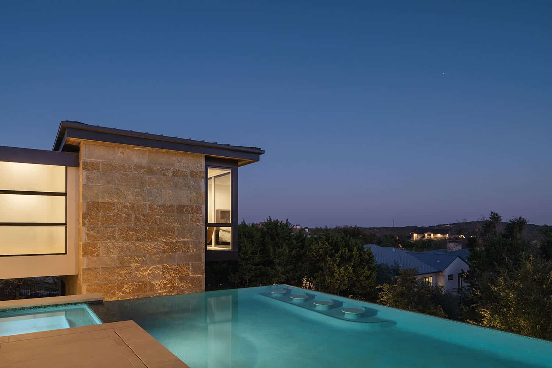
PHOTOGRAPHER Chase Daniel
One Kindesign has received this project from our submissions page. If you have a project you would like to submit, please visit our submit your work page for consideration!

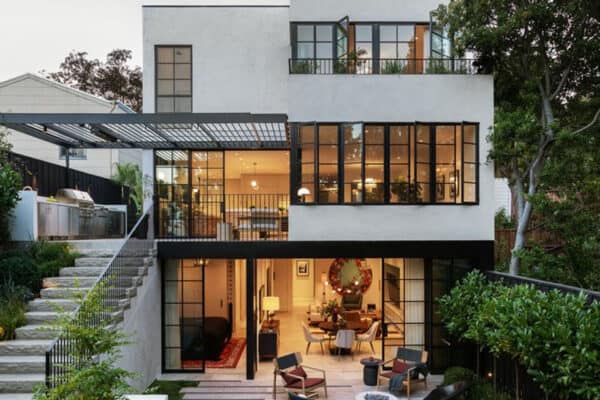
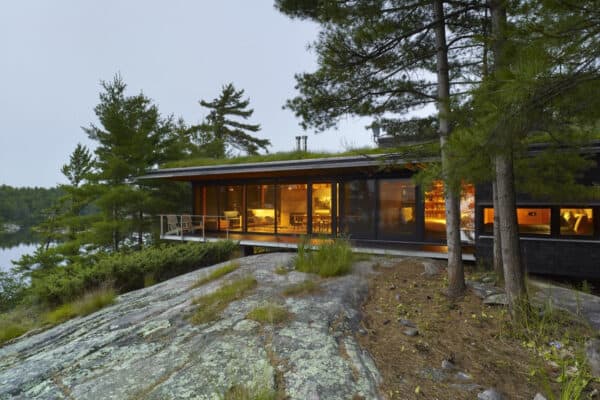
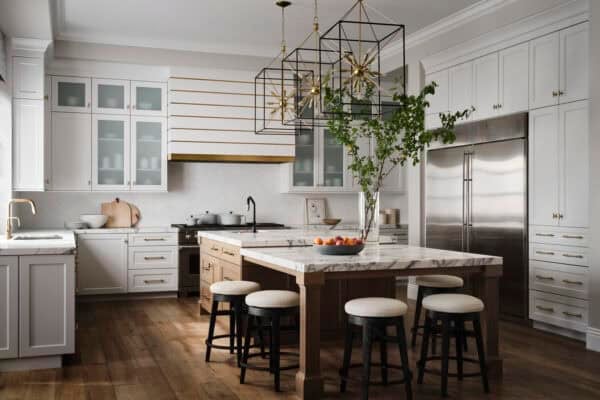
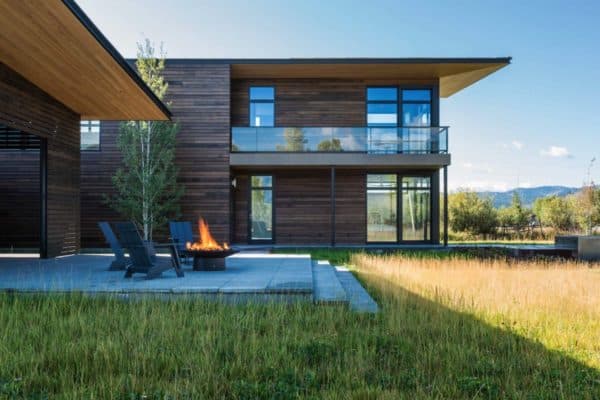


0 comments