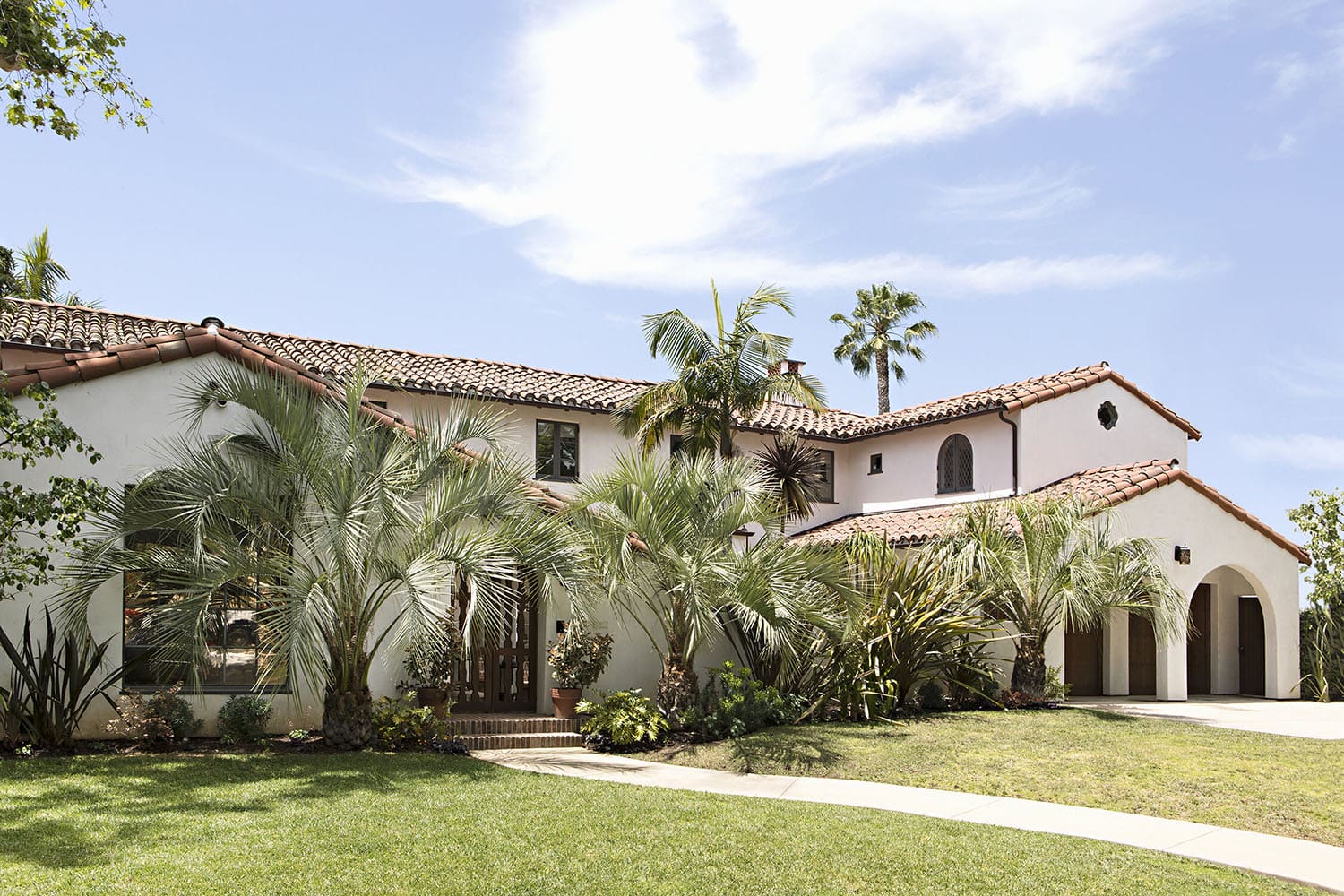
This Spanish Colonial Revival home, situated in Holmby Hills, a neighborhood on the Westside of Los Angeles, California, was completely reimagined by Tim Barber Architects. When the family of five first moved into this historic home, it was a diamond in the rough. Decades of inappropriate renovations erased some of its original, ca. 1930s Spanish character and transformed the interior into a dark and narrow labyrinth.
Yet beneath the blight were good bones, which we expanded and transformed into a bright, airy, and spacious Spanish Colonial Revival residence. The architects employed traditional materials, such as brick, terra cotta, wrought iron, stucco, and leaded glass, to create an authentic and timeless design inspired by regional exemplars. The home’s plan is contemporary, promoting the homeowners’ Californian indoor-outdoor lifestyle.
DESIGN DETAILS: ARCHITECT Tim Barber Architects INTERIOR DESIGN Kishani Perera CONSTRUCTION de Krassel Construction
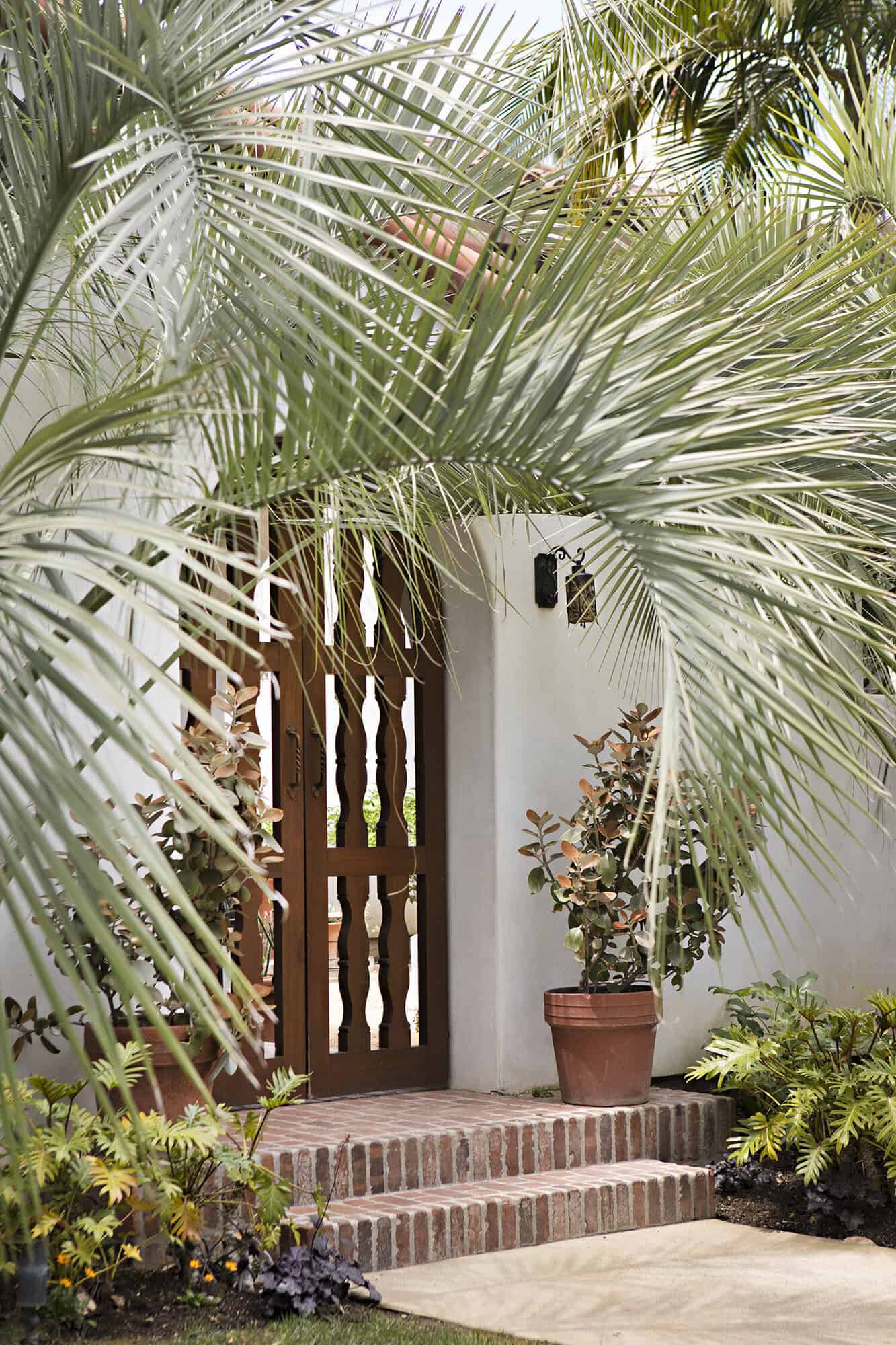
According to the homeowner, “the house feels both old and new, open and intimate” — a seamless combination of classic design and modern living.
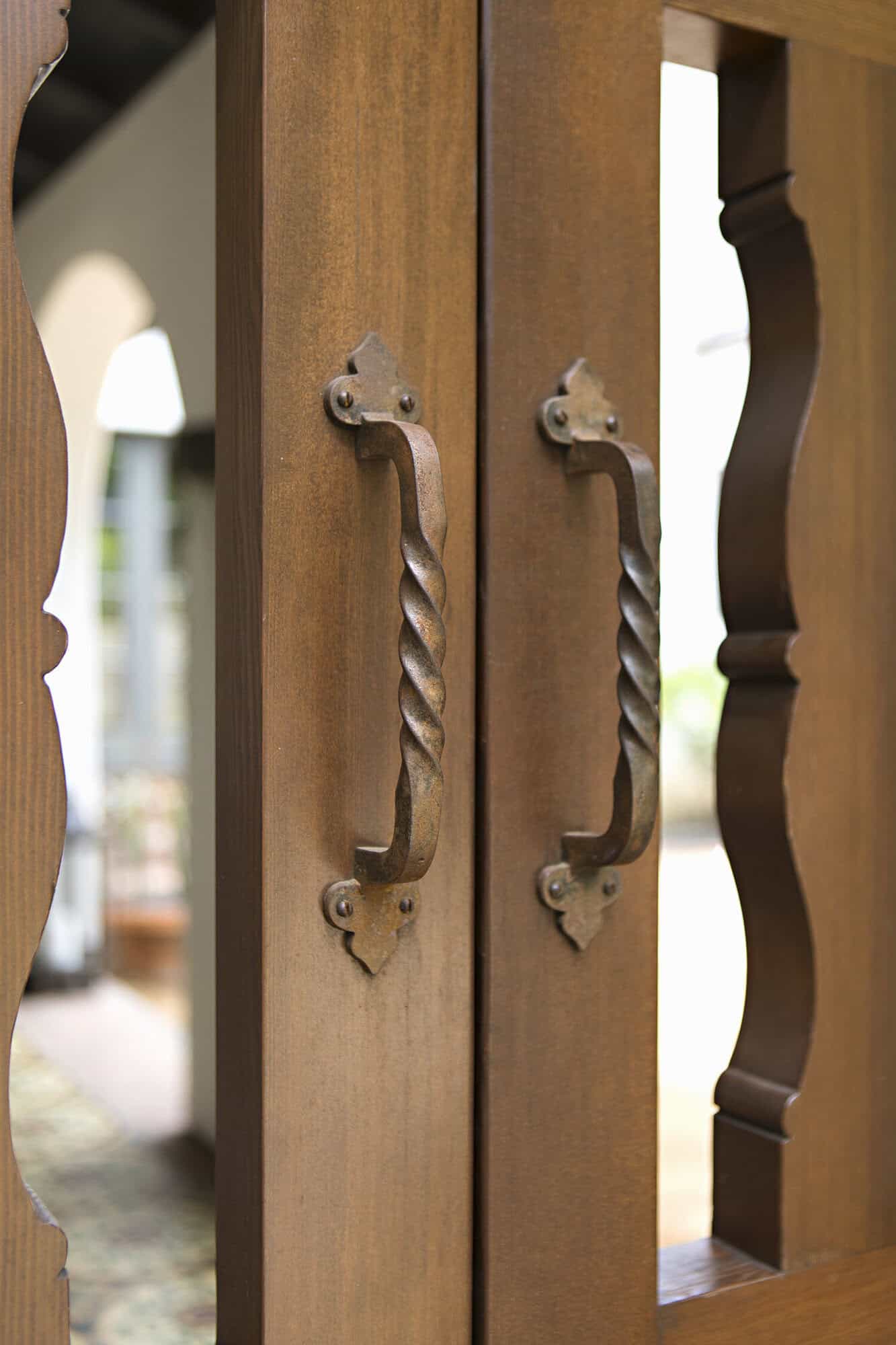
What We Love: The redesign of this Spanish Colonial Revival home strikes a balance between the old and the new, creating an open and intimate space. Every detail was thoughtfully considered with family in mind. Living spaces feel comfortable and casual, yet beautifully updated for both relaxed living and entertaining in style. We love the use of French doors to connect the interiors to the outdoor living spaces that can be enjoyed throughout the year.
Tell Us: What details in this home renovation project do you find most inspiring? Let us know in the Comments below!
Note: Be sure to check out a couple of other incredible home tours that we have showcased here on One Kindesign in the state of California: A 1920s Spanish Revival home gets a dreamy refresh in San Francisco and A beautiful Santa Barbara Spanish revival house on the Newport Coast.
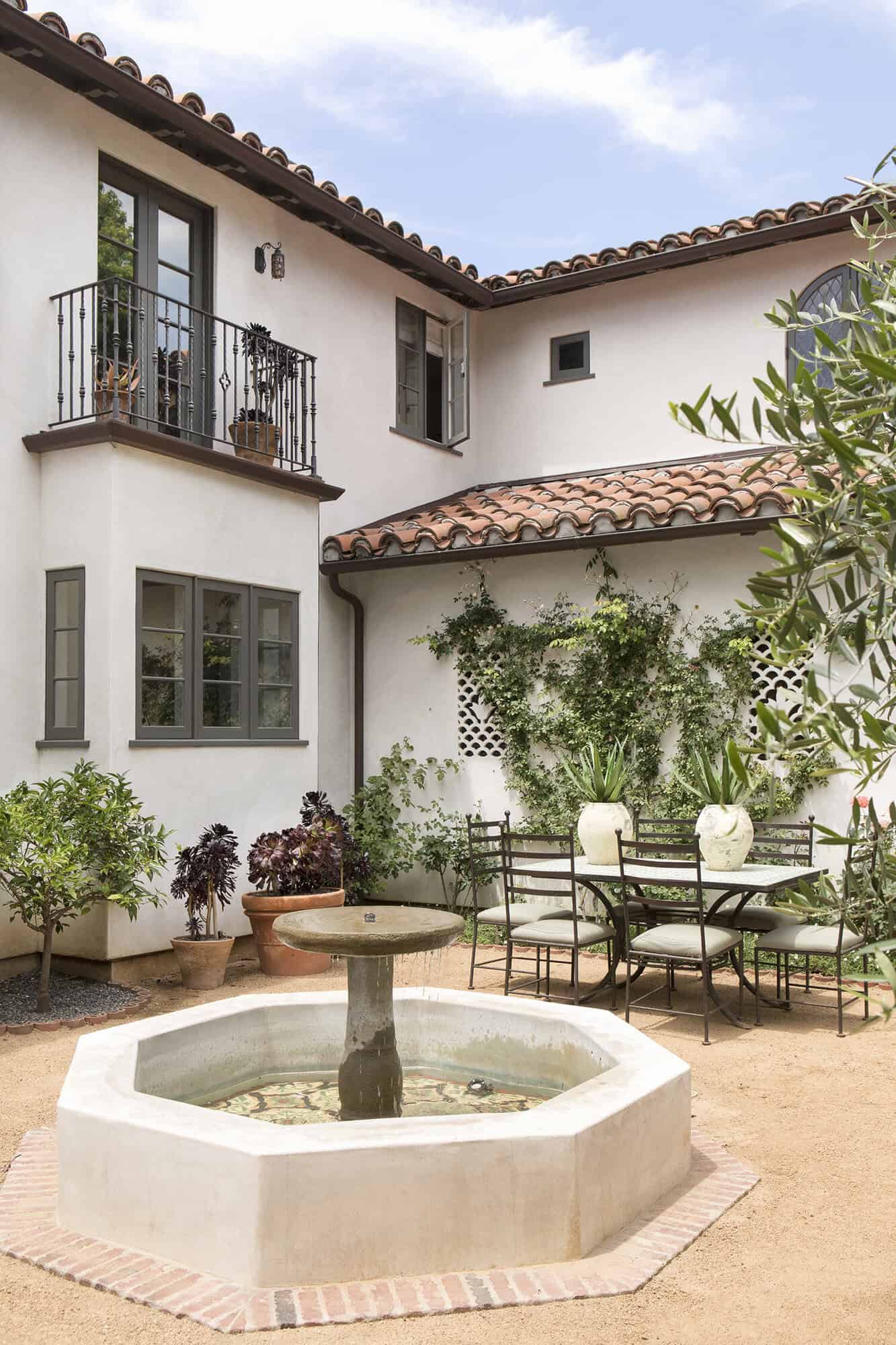
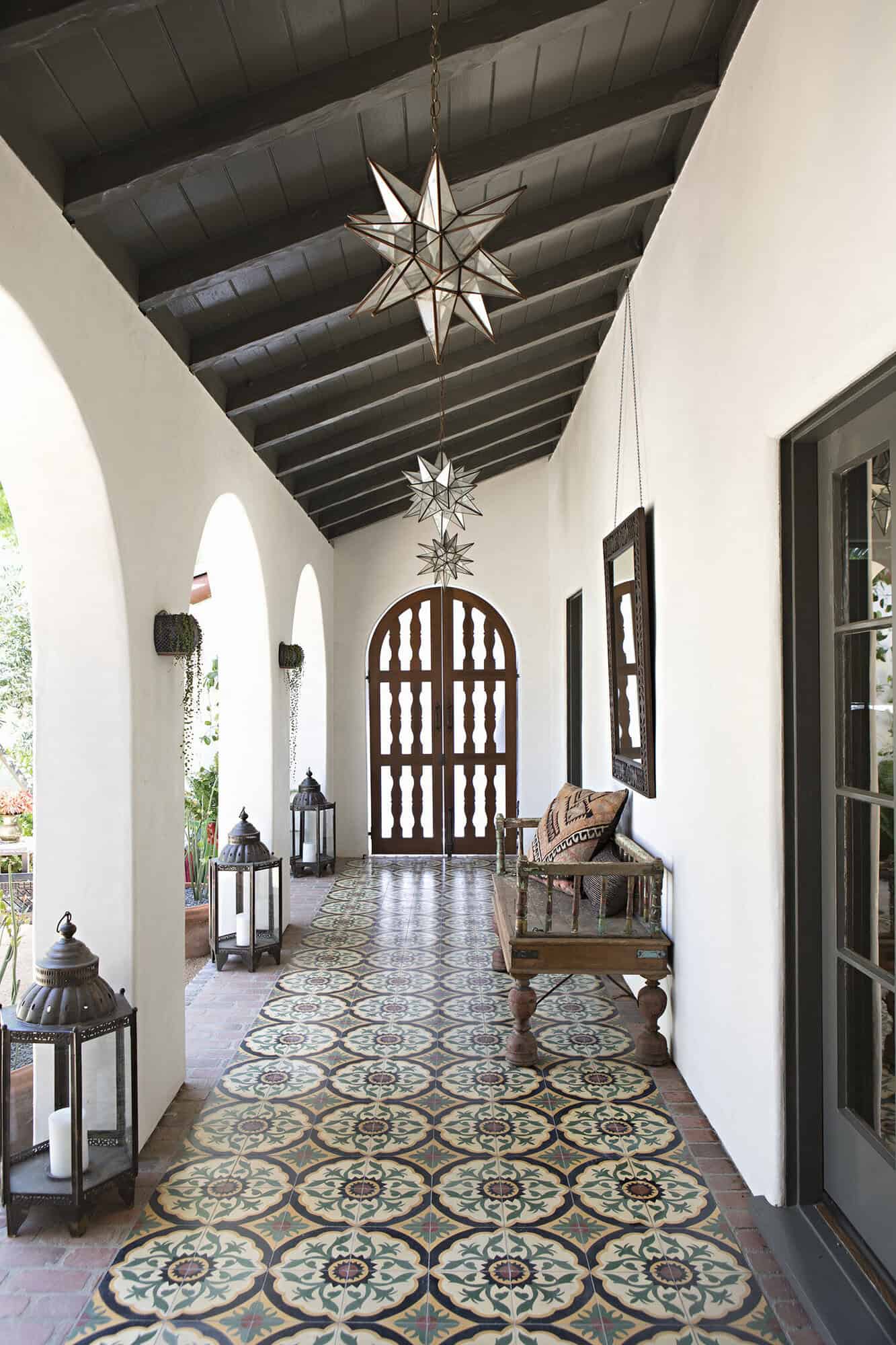
Above: On the floor is a modern version of historic tile, sourced from Mission Tile West.
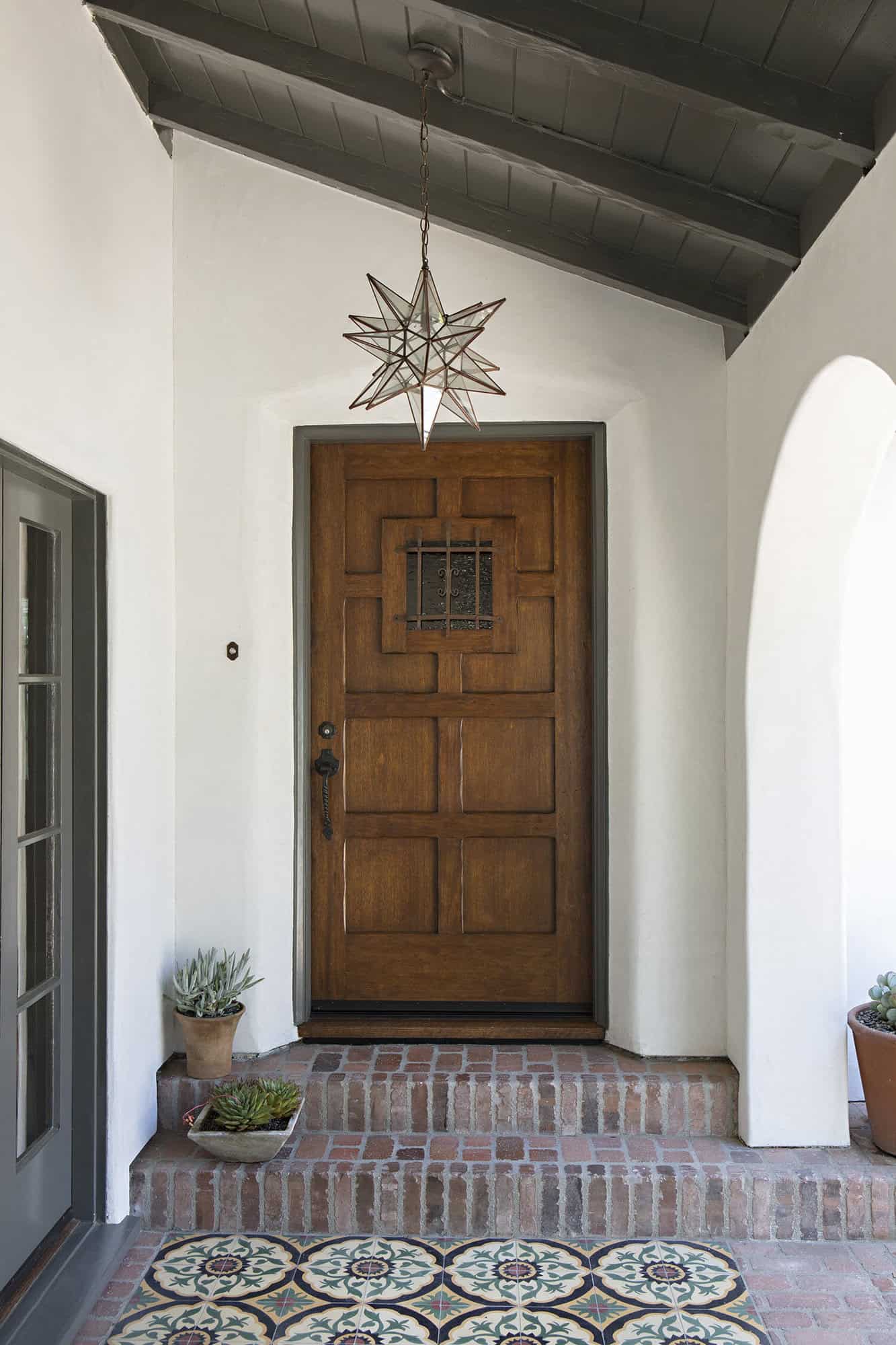
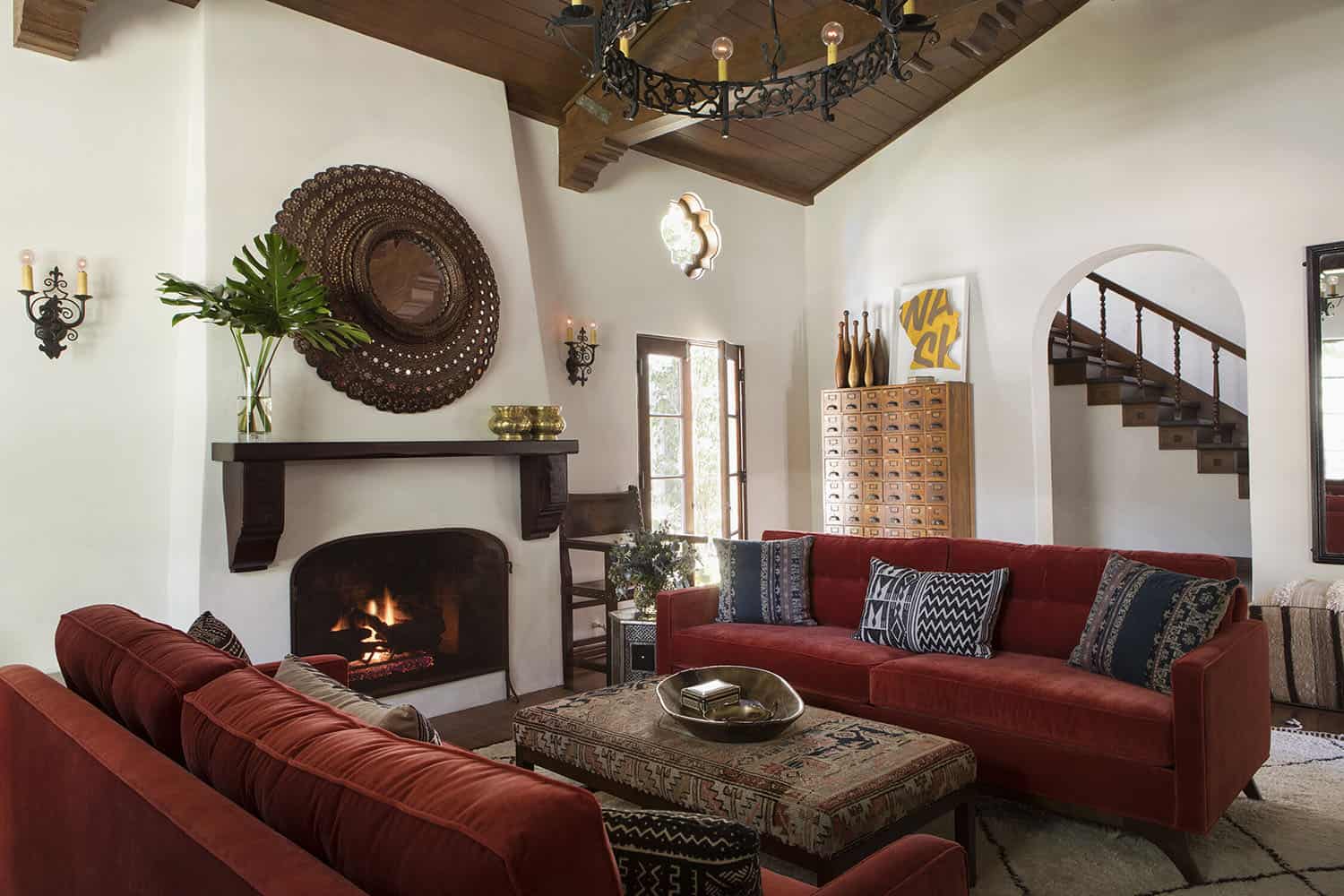
Above: In the living room, the pillows were sourced from Hollywood at Home. The peacock mirror on the wall above the fireplace is from Design MIX Furniture & Gallery. Grounding this space is a Moroccan area rug from Lawrence of La Brea.
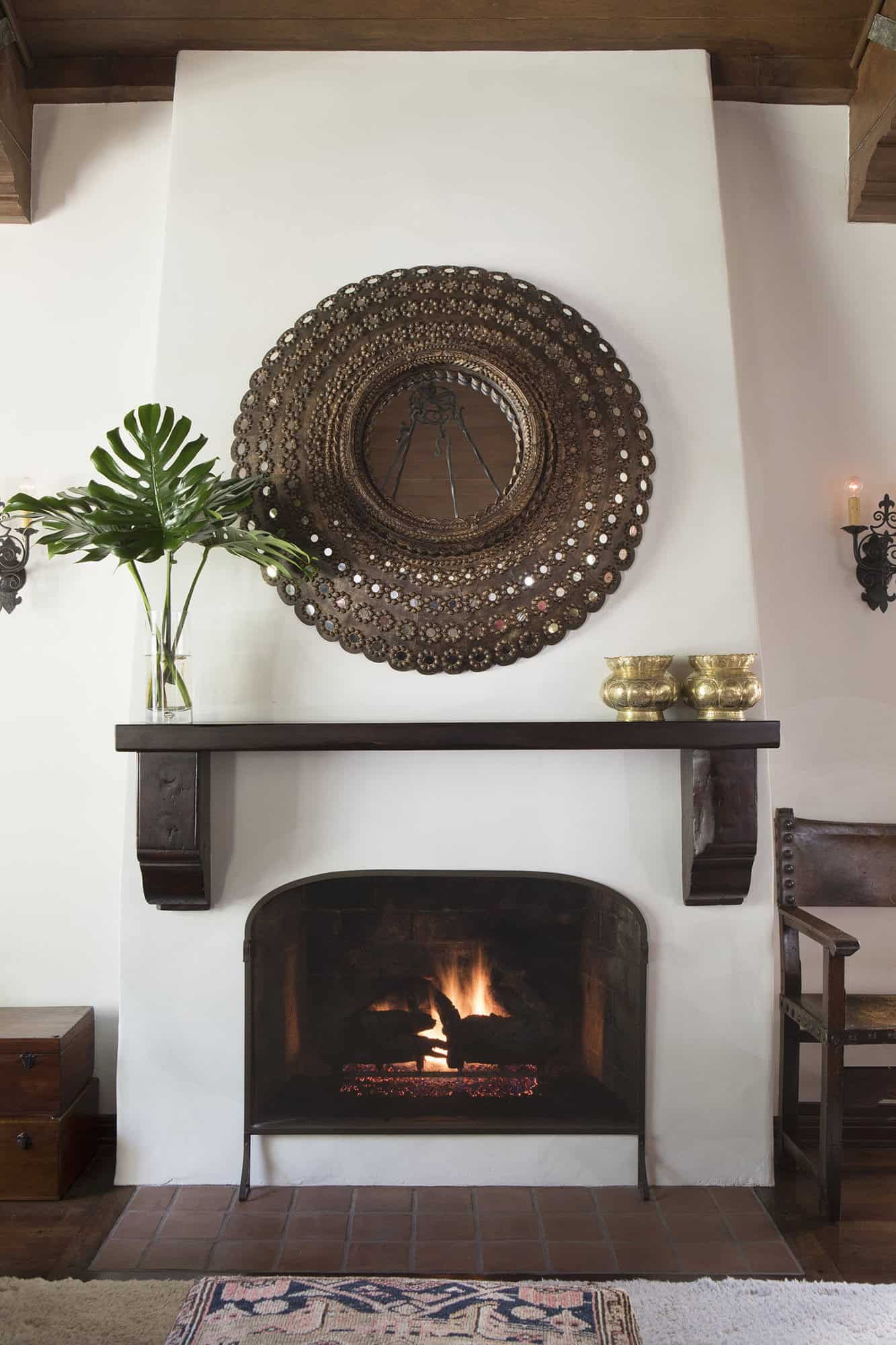
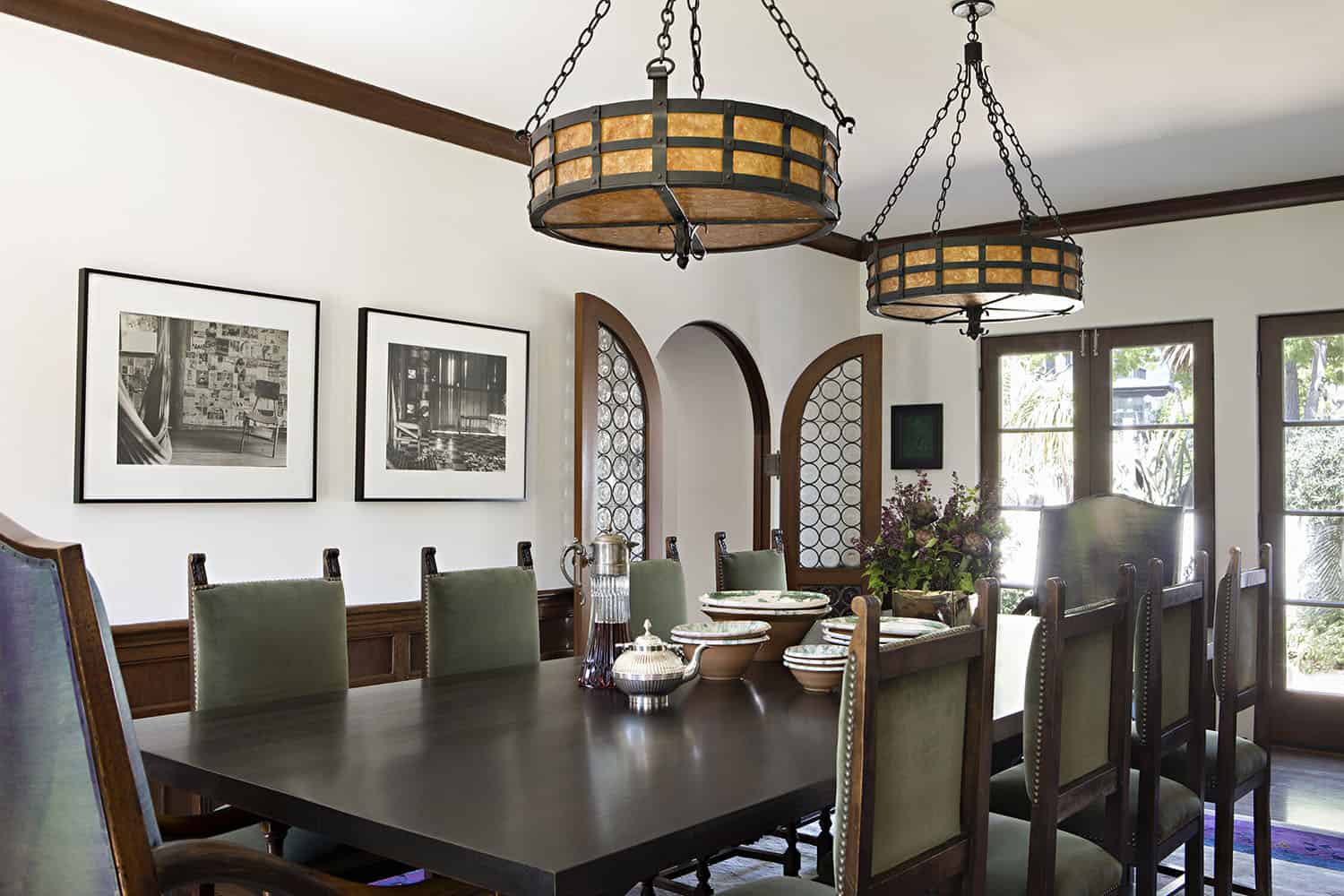
Above: The architect preserved the original mahogany wainscoting in the dining room. The distinctly 1970s aluminum sliders were replaced with French doors, blurring the lines between indoors and out. This makes entertaining a breeze, as this space is connected to the front courtyard and back garden.
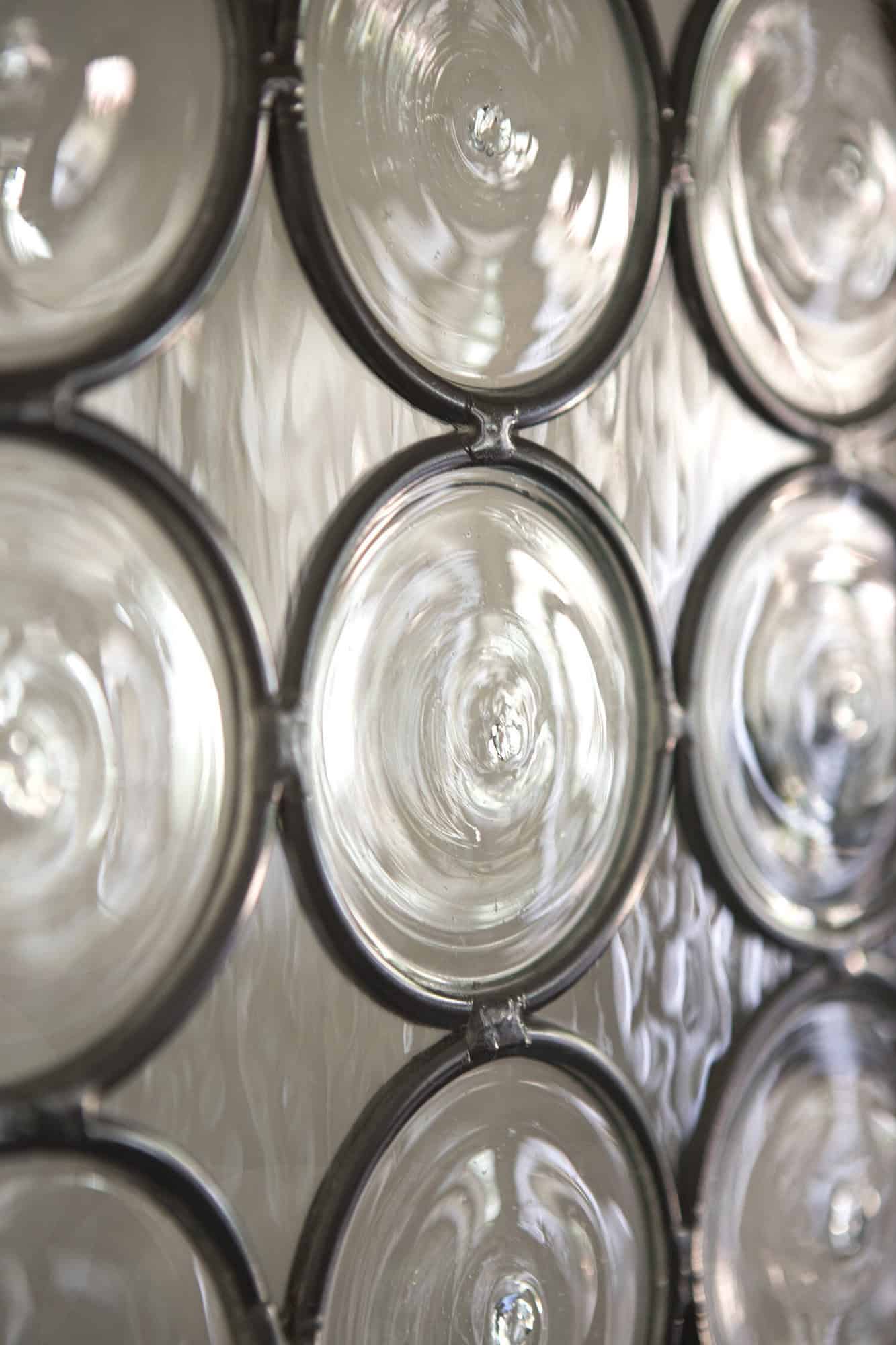
Above: The bottle glass doors of the dining rooms help to close this space off for privacy while still allowing natural light to flow through.
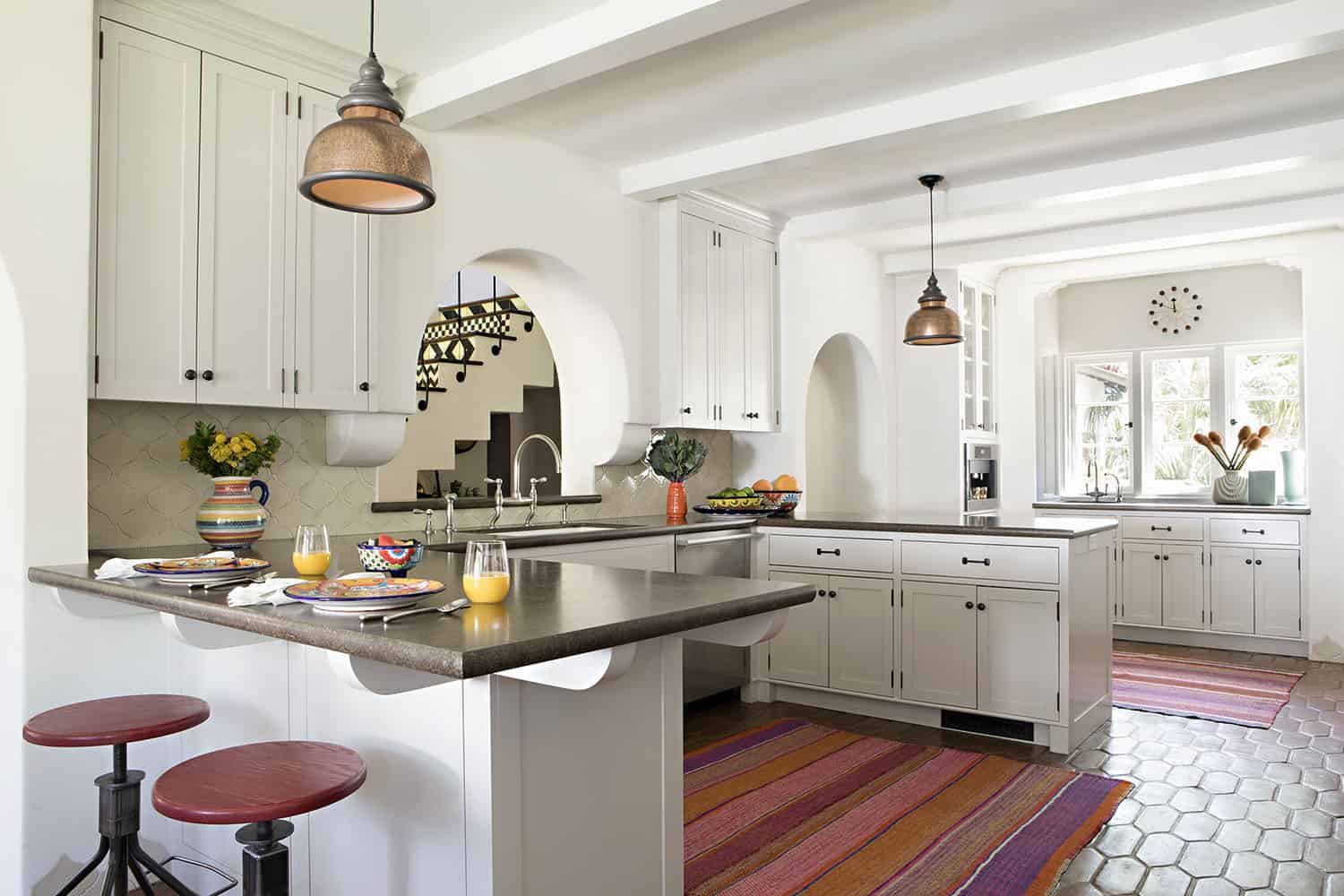
Above: The architect relocated the original kitchen, which was a mint green color. The new kitchen occupies about seven minuscule rooms. It is now the heart of the home, anchoring the other rooms, and has views out to both the front and back. The terracotta tile floor replaces the original linoleum.
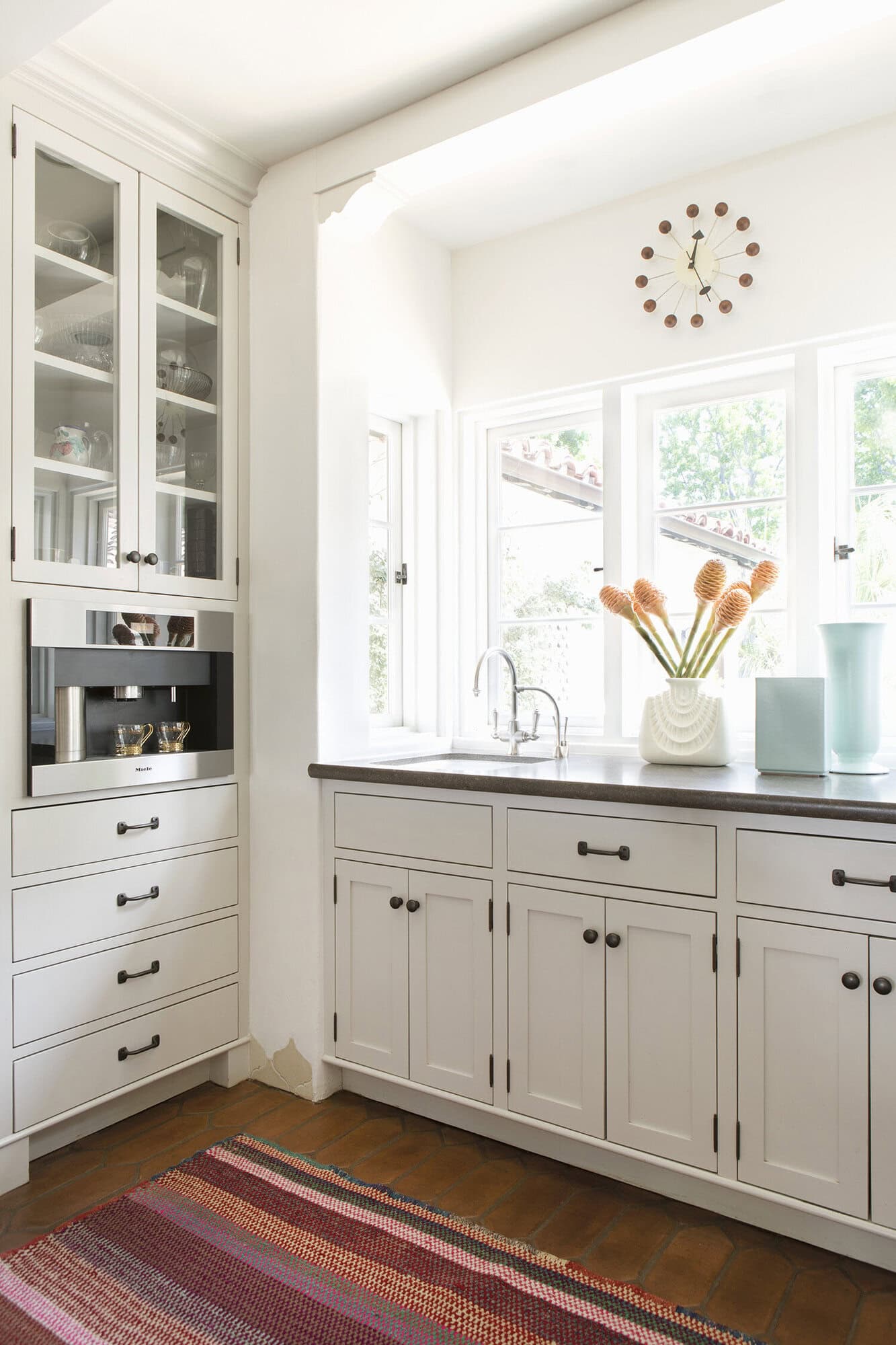
Above: A vibrant kilim area rug in the kitchen brings life to the terra cotta flooring.
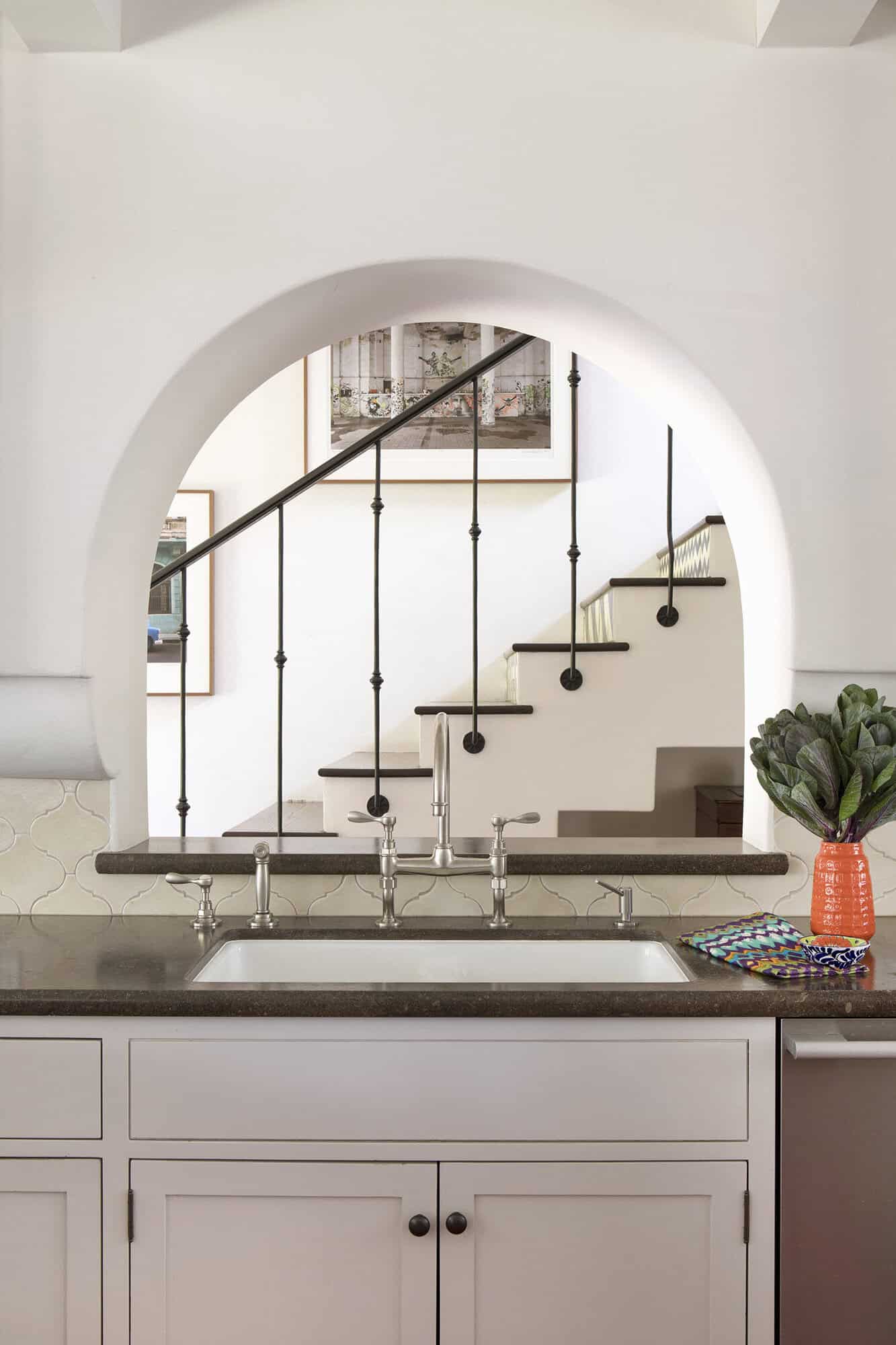
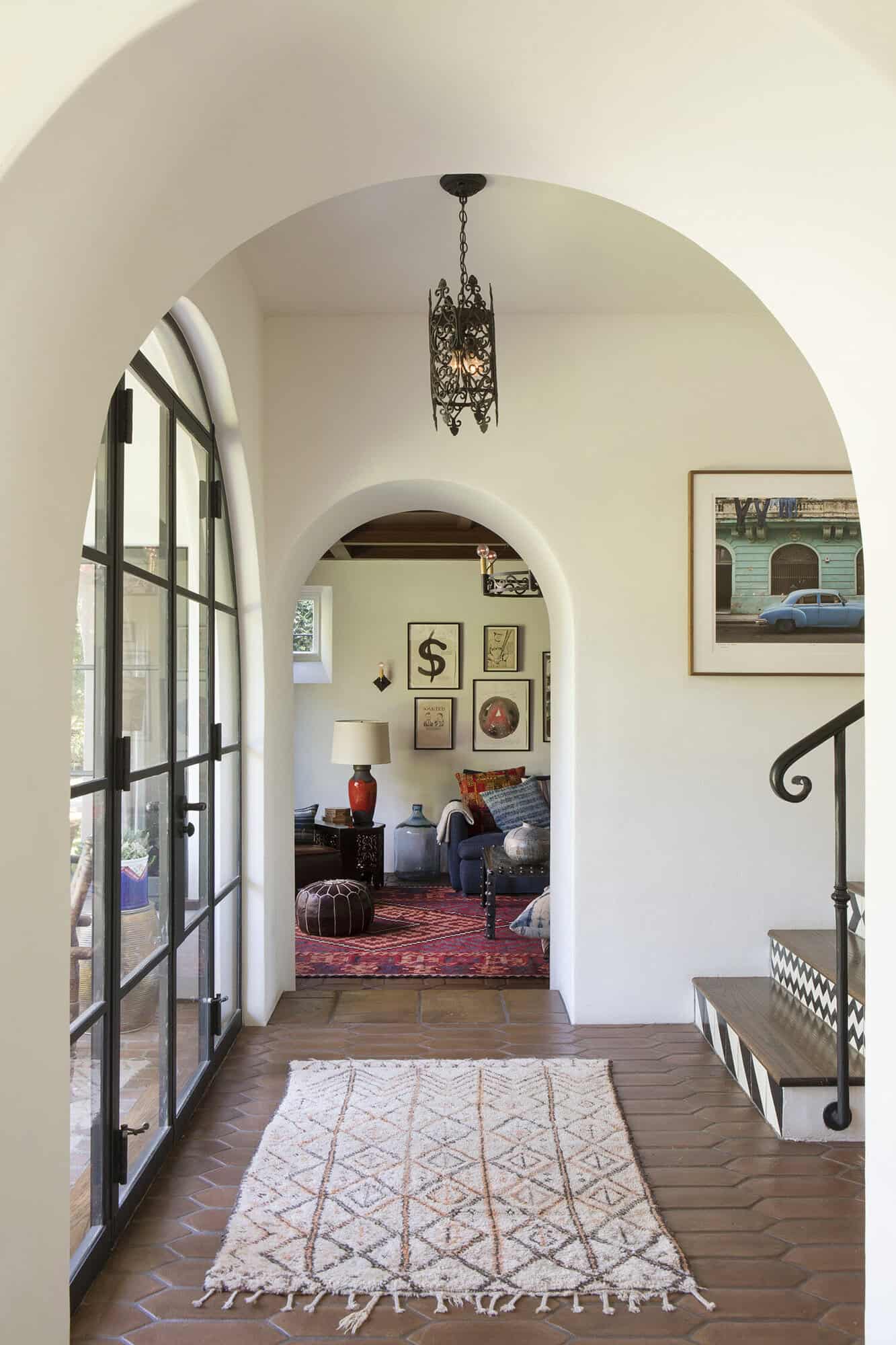
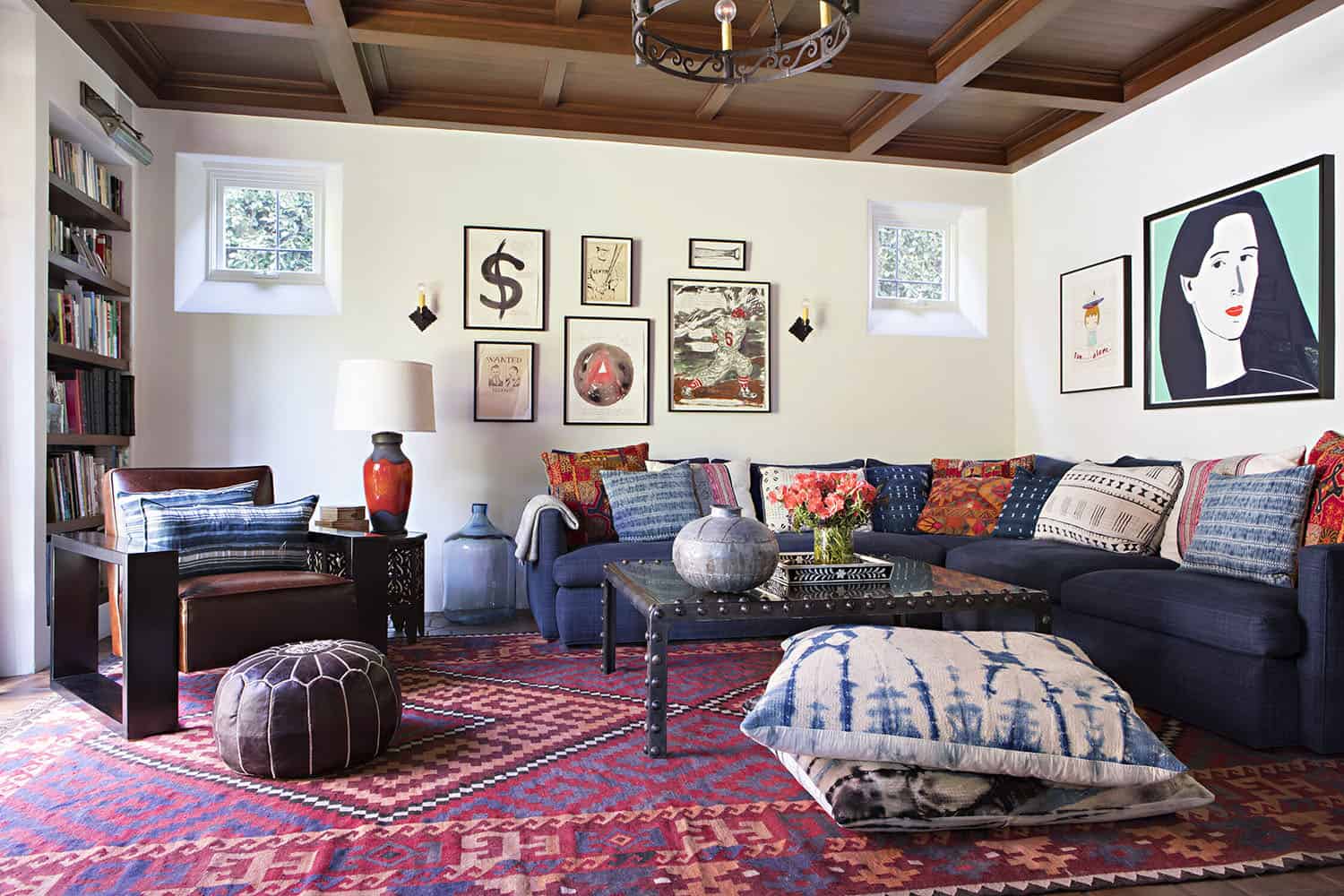
Above: This den space exudes a welcoming warmth and was previously used as a garage. A stained checkerboard ceiling adds to the warmth of this space. The floor cushions and Moroccan leather pouf lend a Bohemian vibe to the classically inspired architecture.
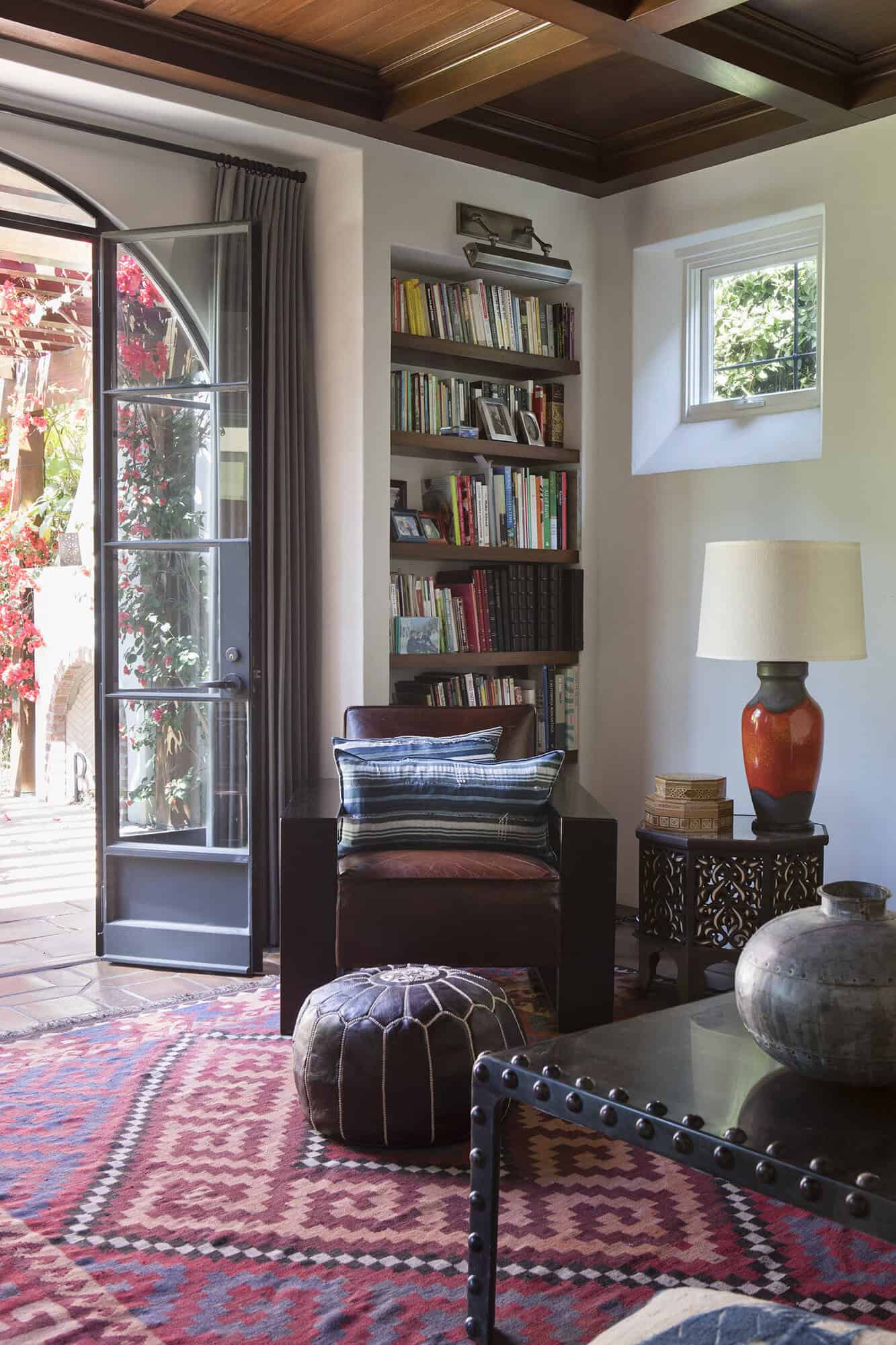
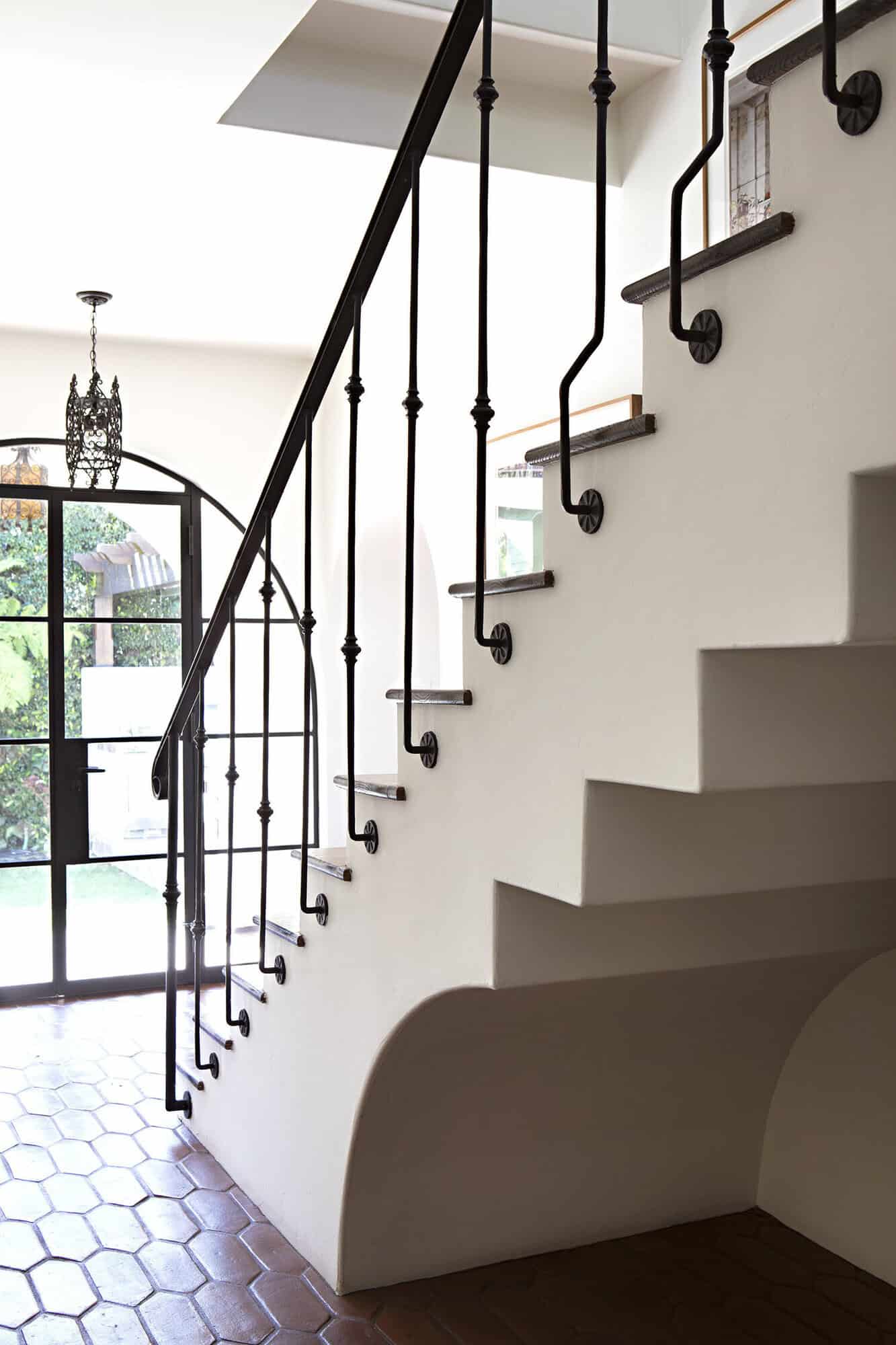
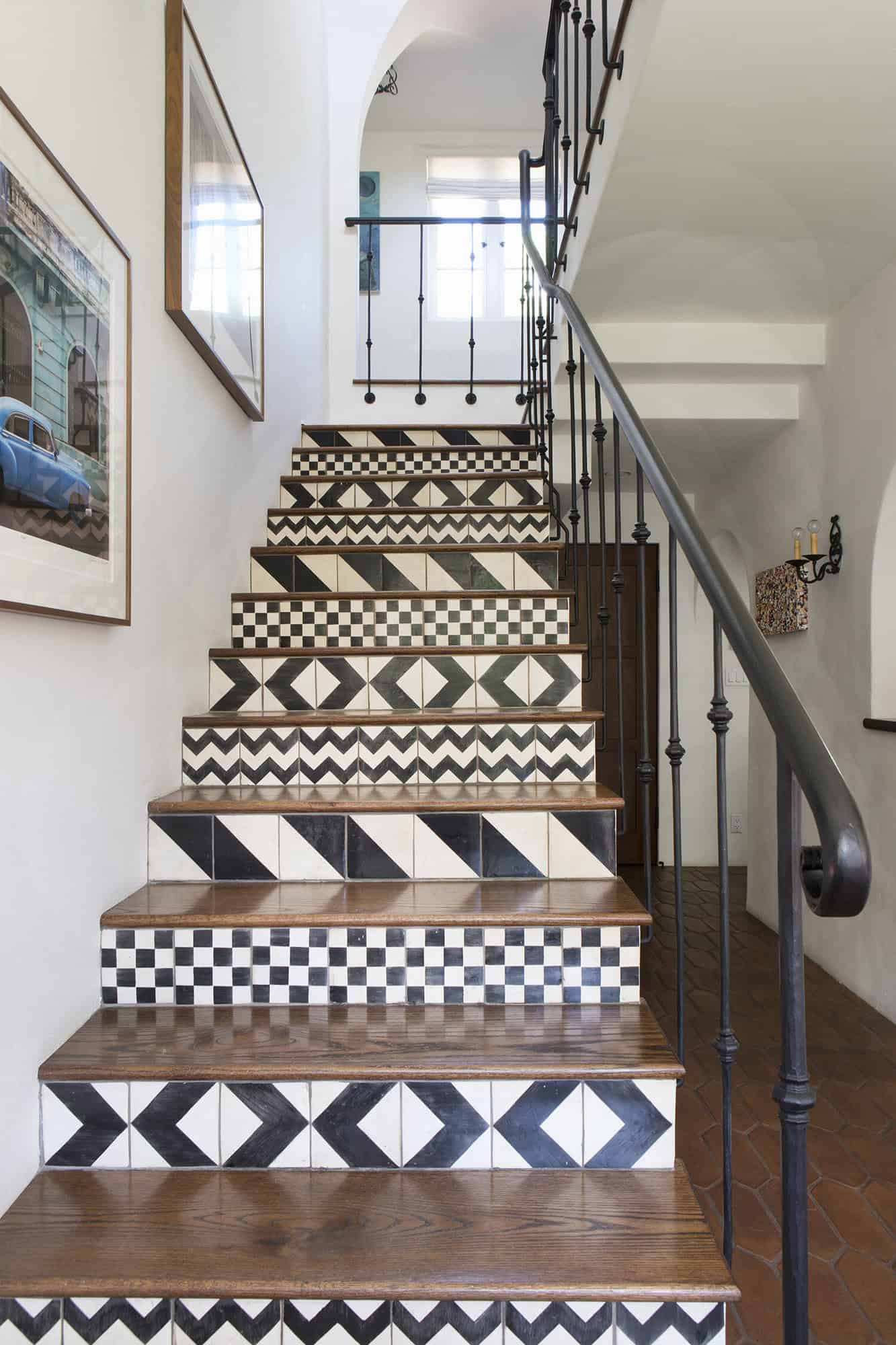
Above: To energize the space, the architect installed patterned tiles on the stair risers.
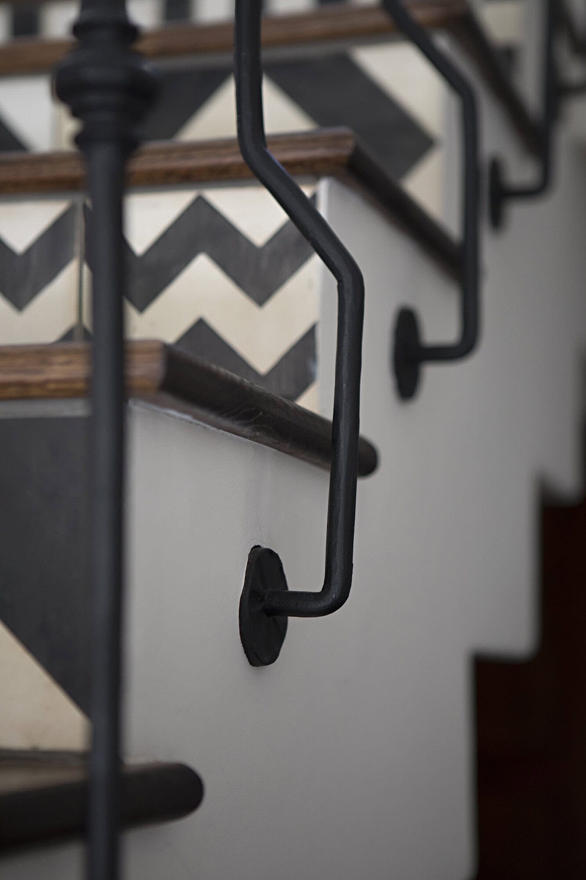
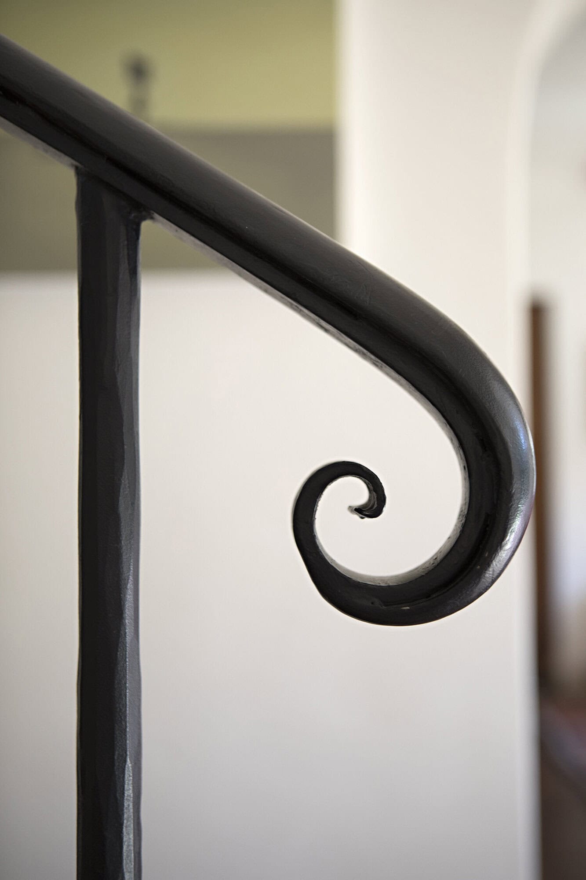
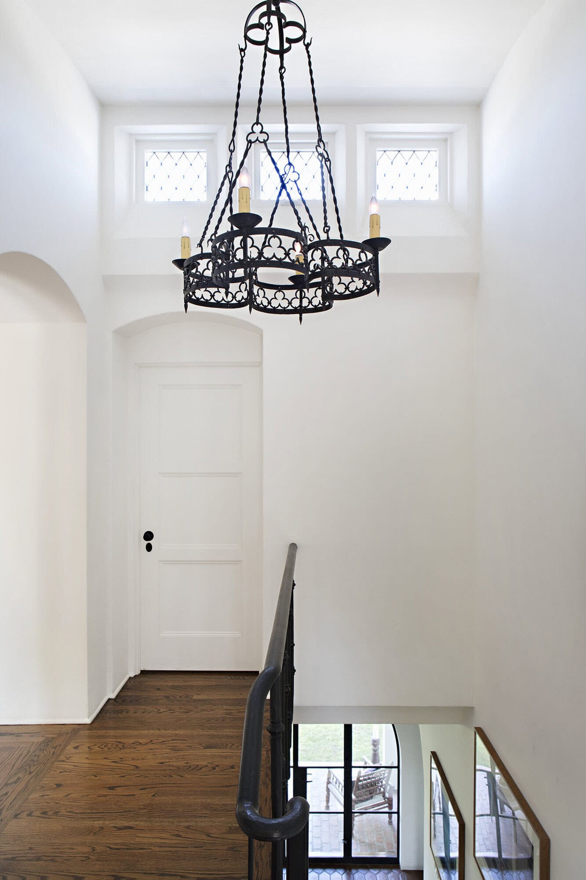
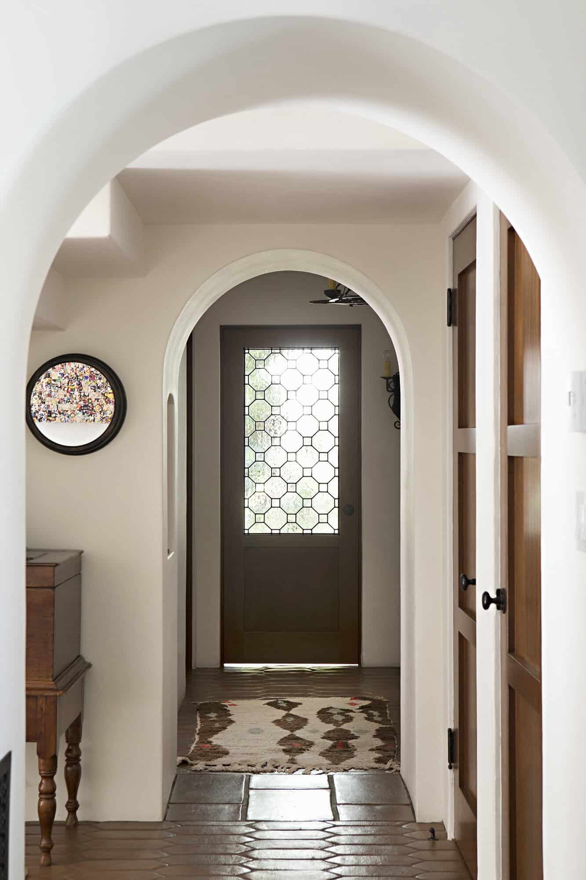
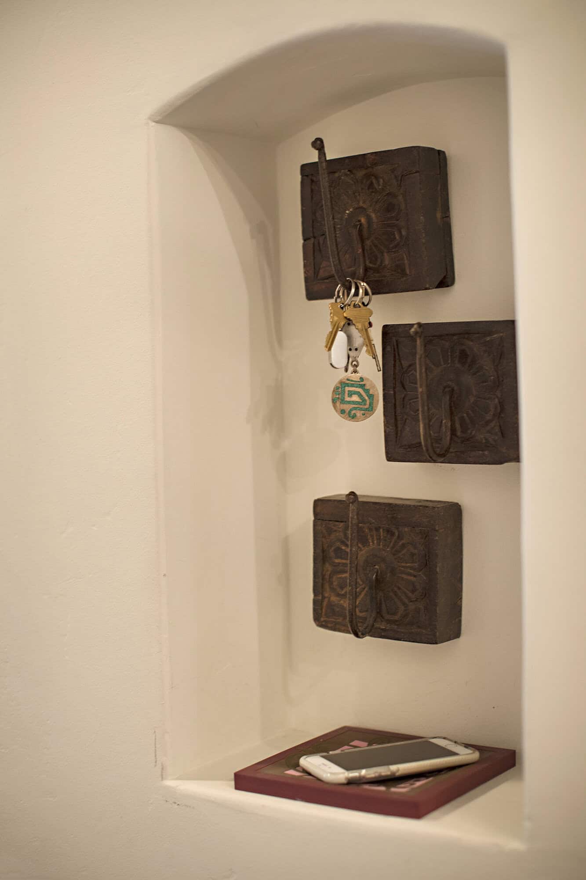

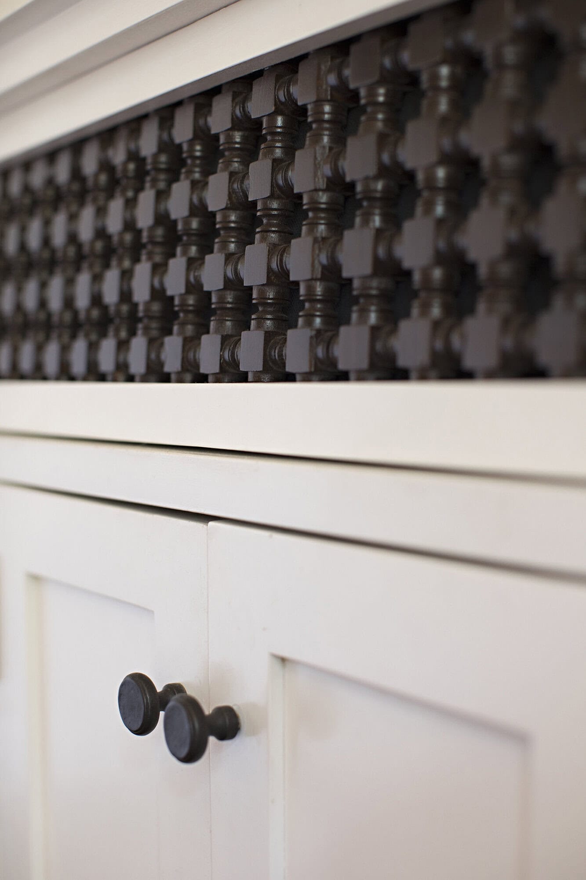
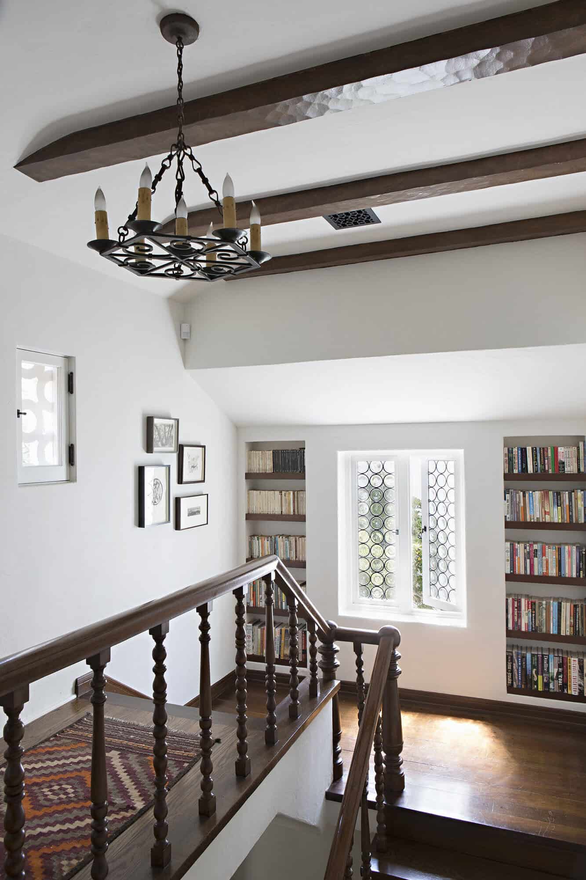
Above: The oak floors in this home were retained and refinished.
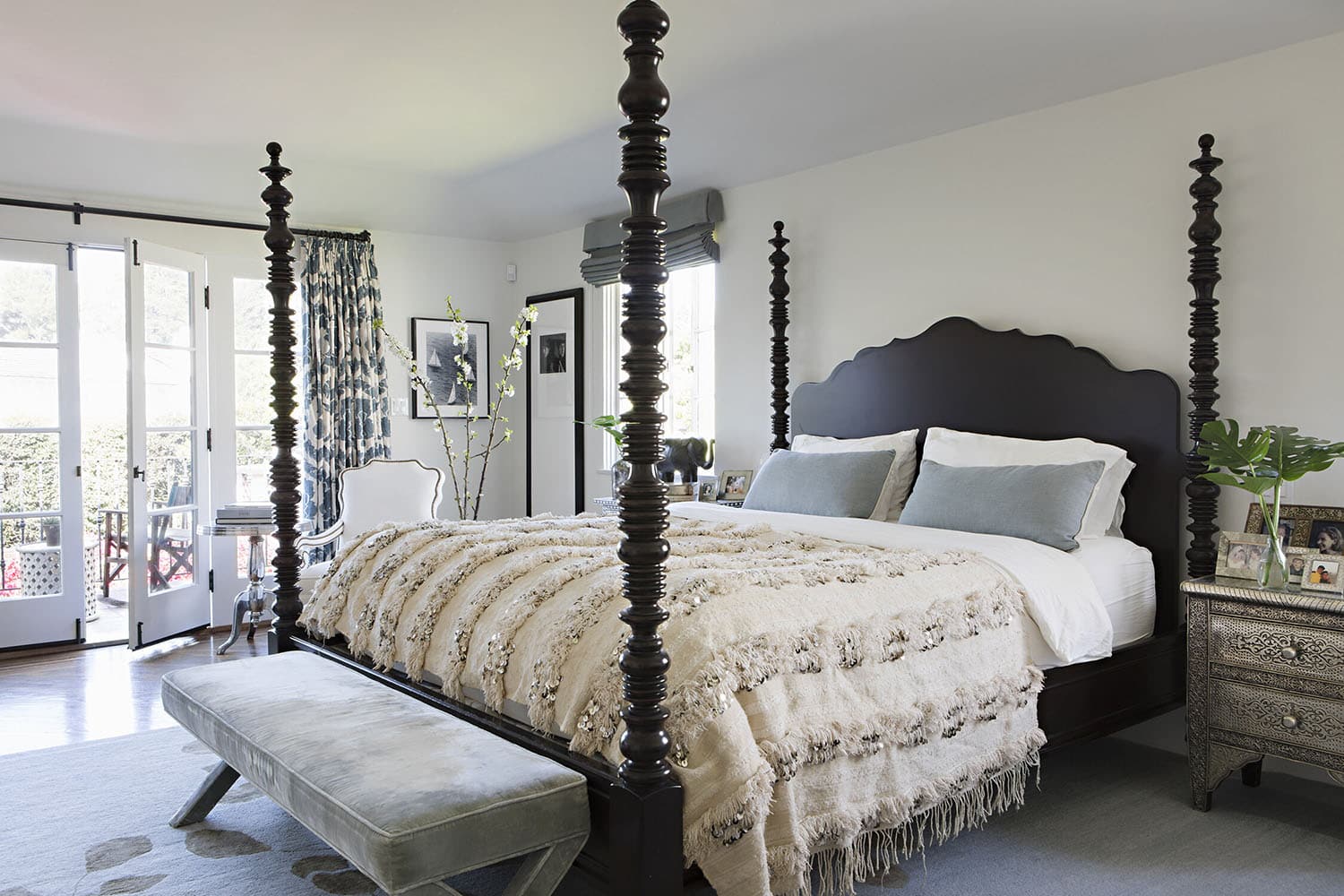
Above: The owner’s bedroom was designed to be dreamy and serene. It is a new addition that was given period details. Quarersawn white oak floors, a plaster fireplace, and French doors provide continuity from the other spaces. The turned-wood four-poster bed is topped with a Moroccan wedding blanket.
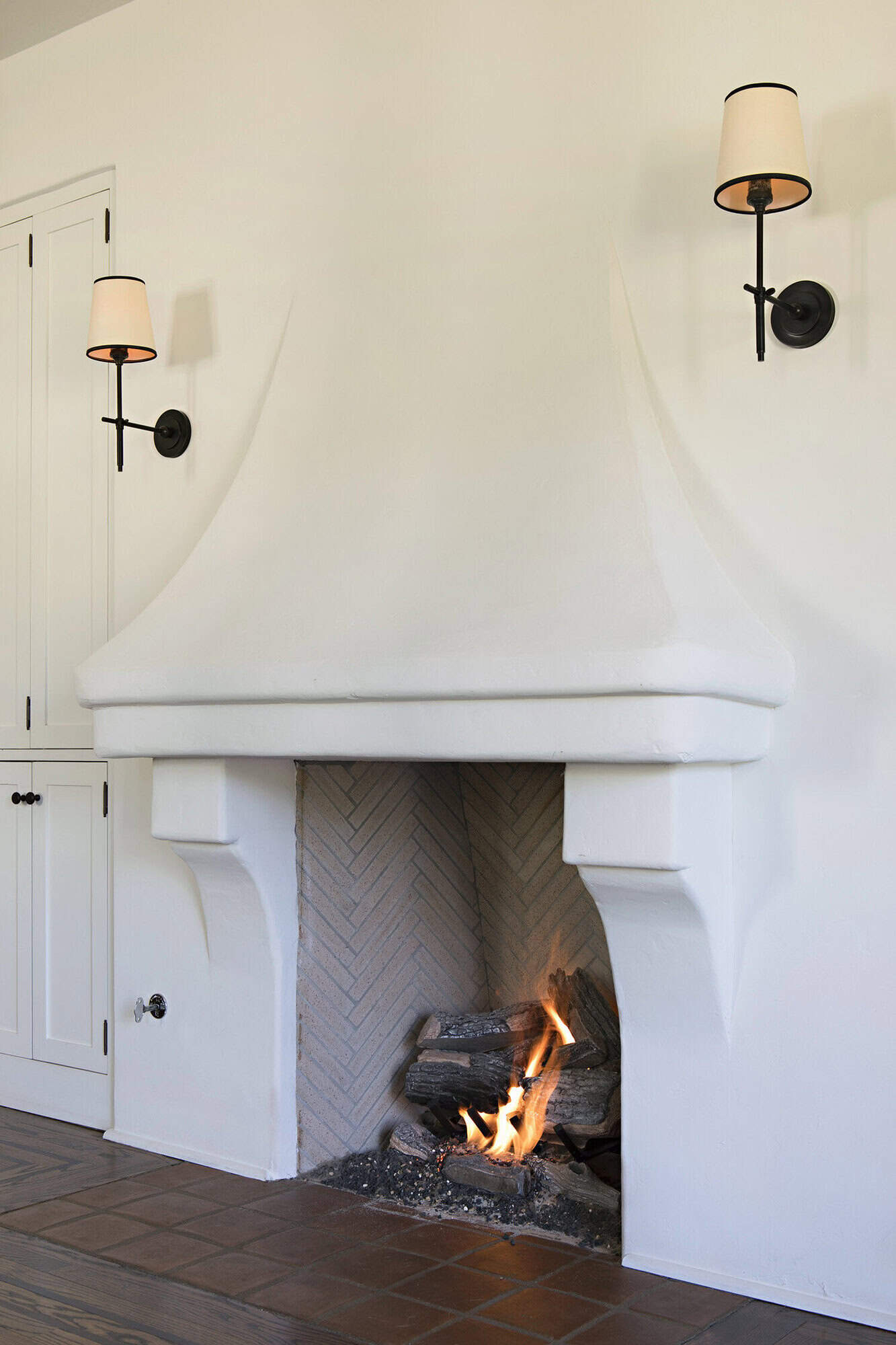
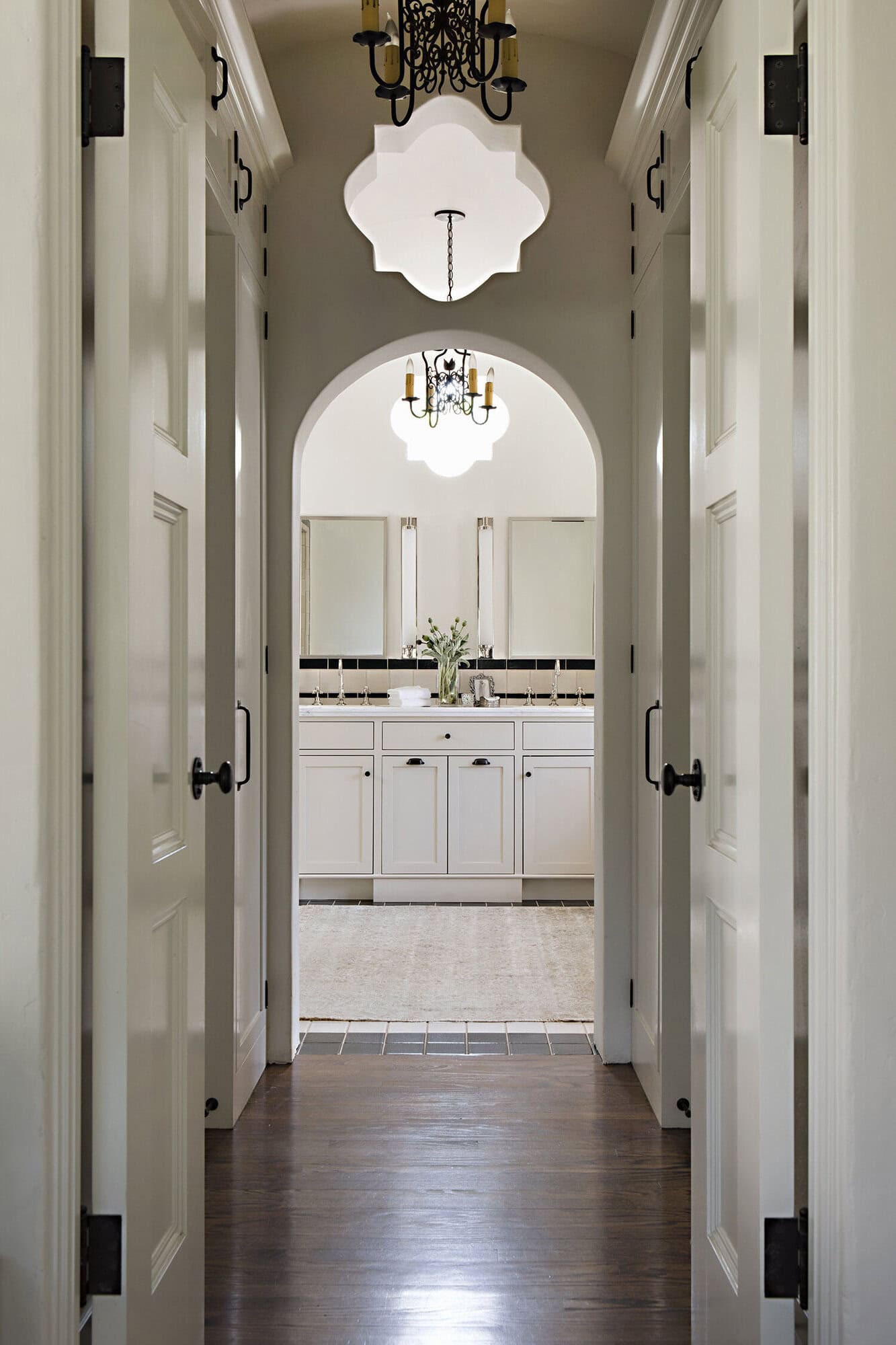
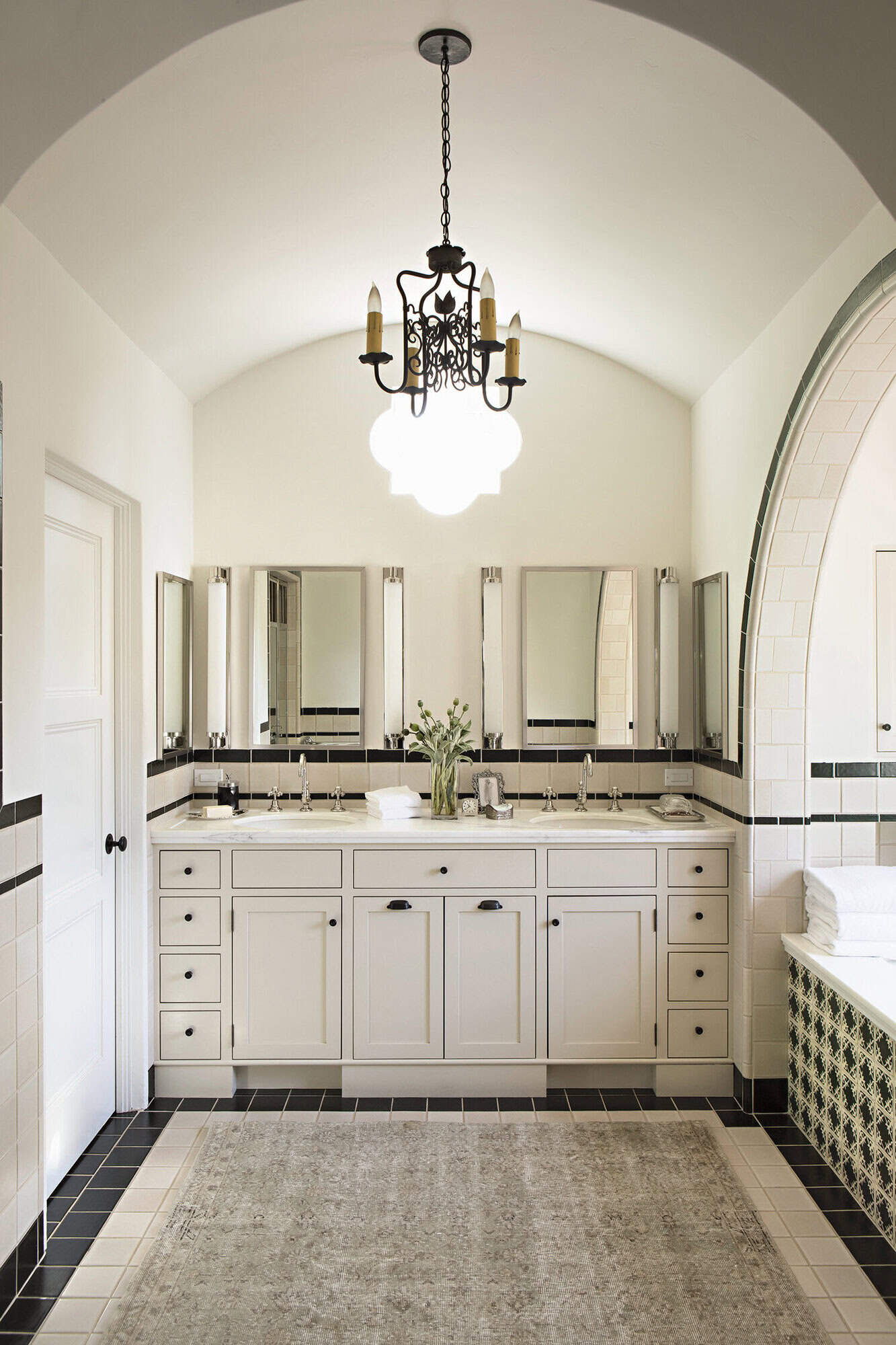
Above: In the owner’s bathroom, the vanity is topped with Calacatta marble. The graphic black and white tilework was carefully curated to nod to this home’s 1930s roots.
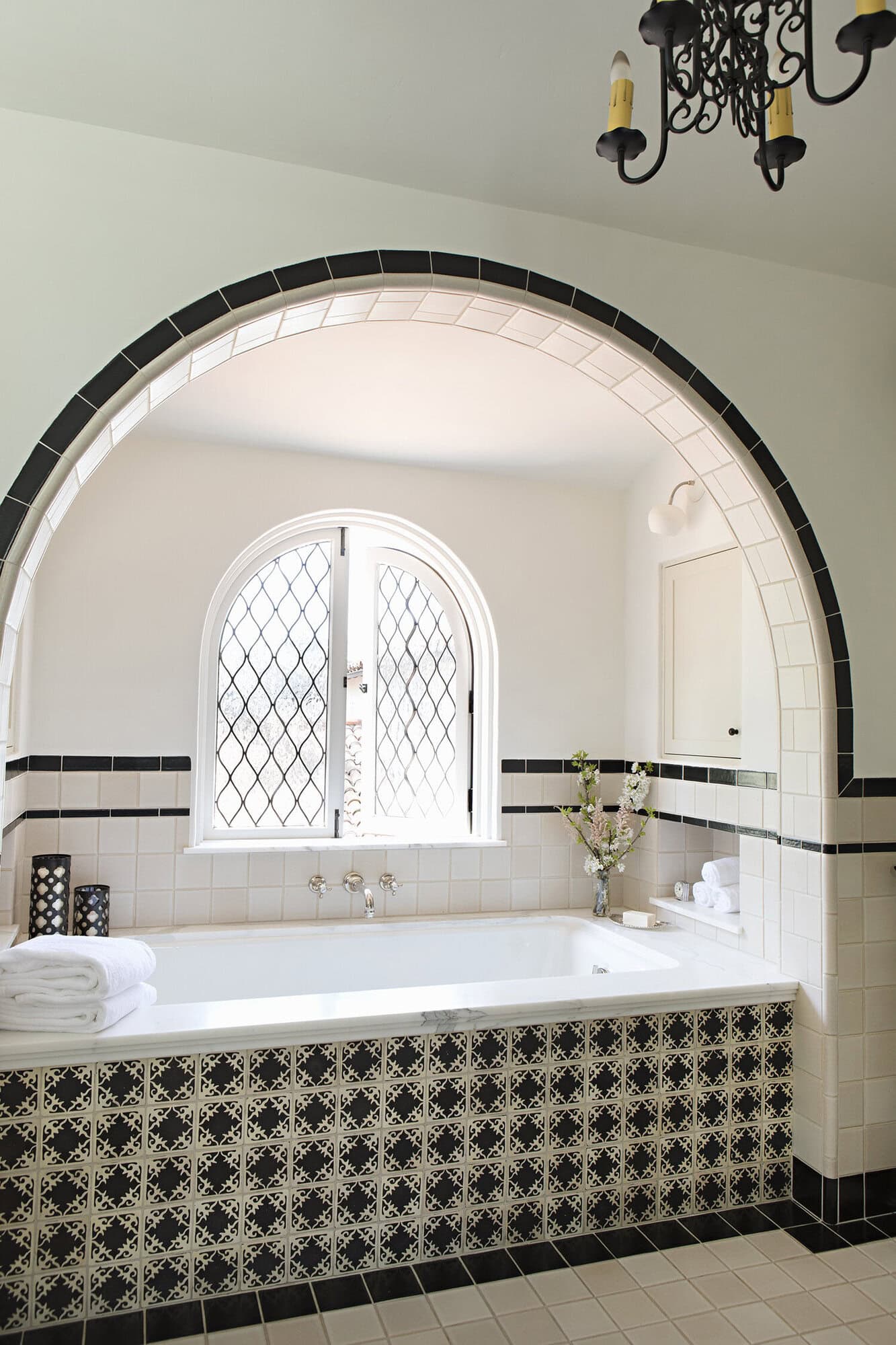
Above: Leaded glass windows and a barrel-vault ceiling help to keep this space feeling bright and airy.
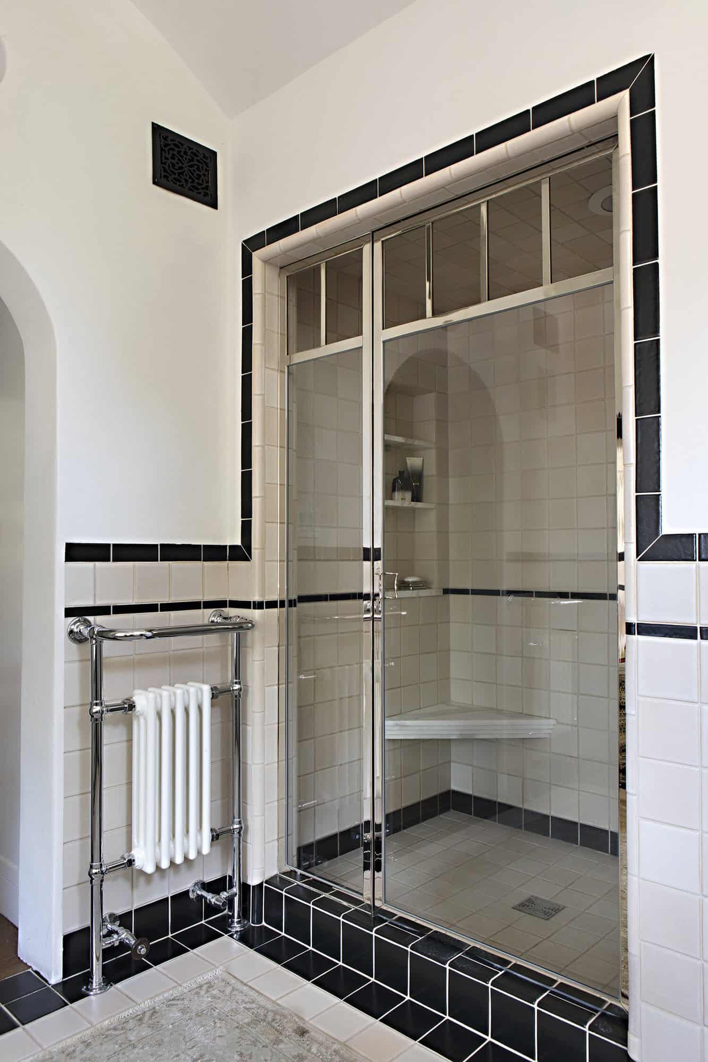
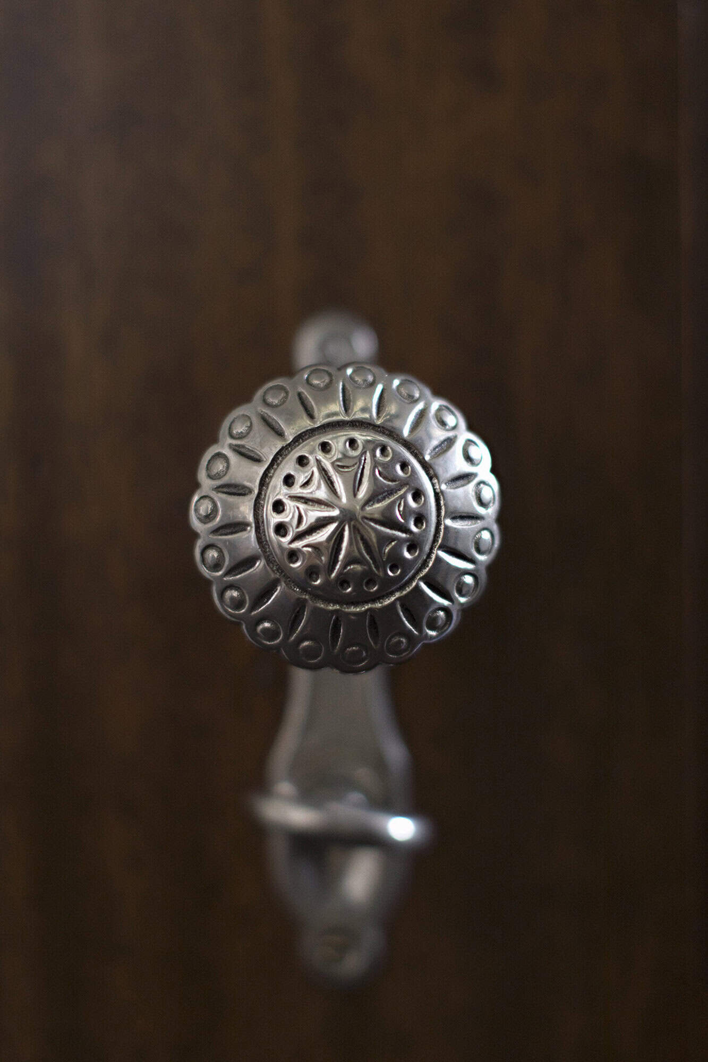
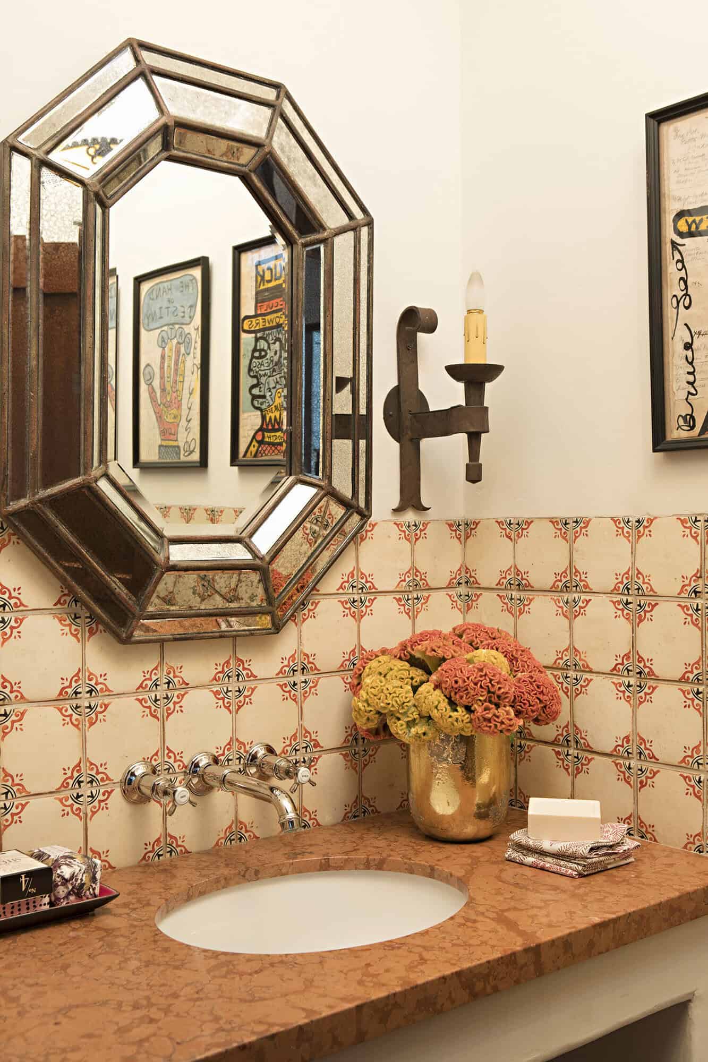

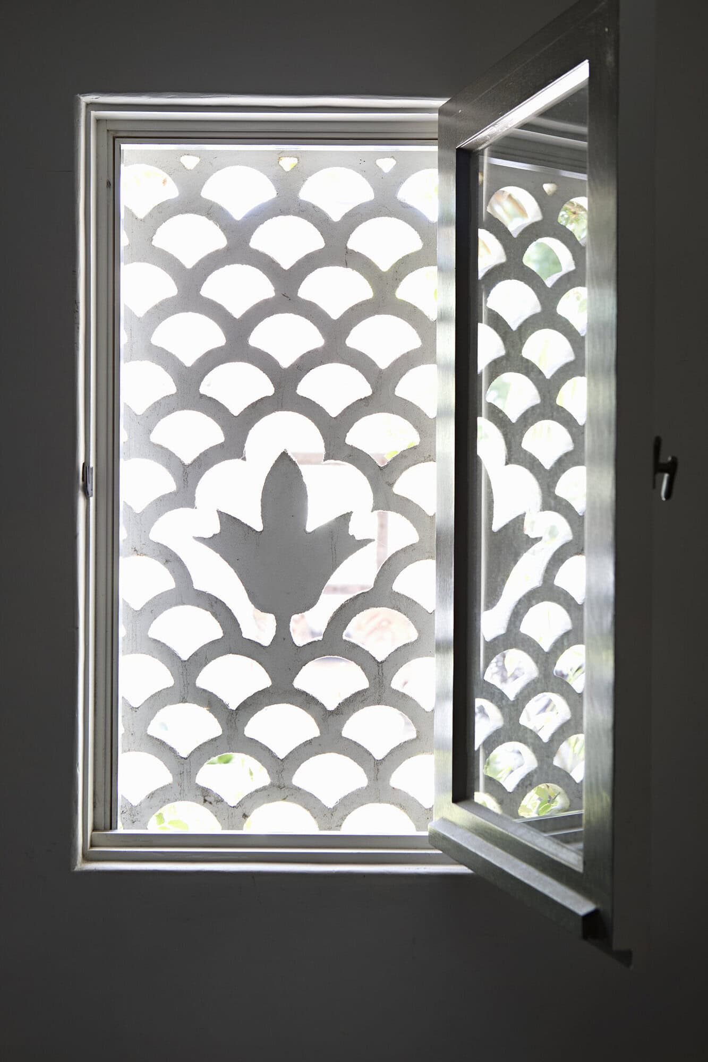
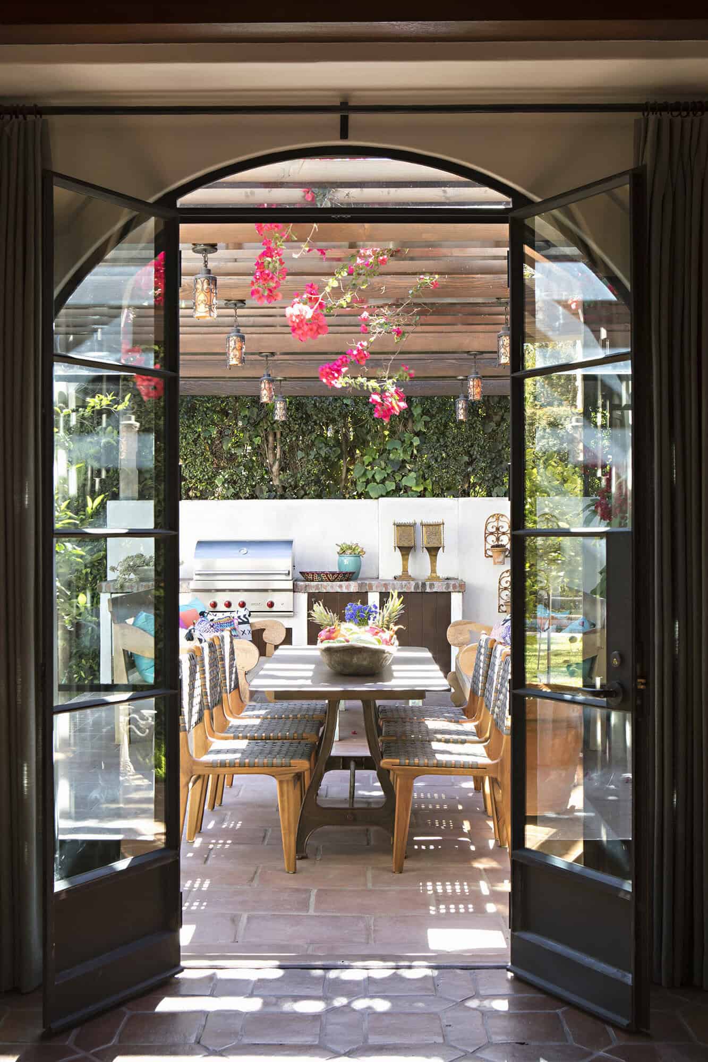
Above: The alfresco dining area is surrounded by bougainvilleas and shaded by a pergola. The woven chairs and dining table were sourced from World Market.

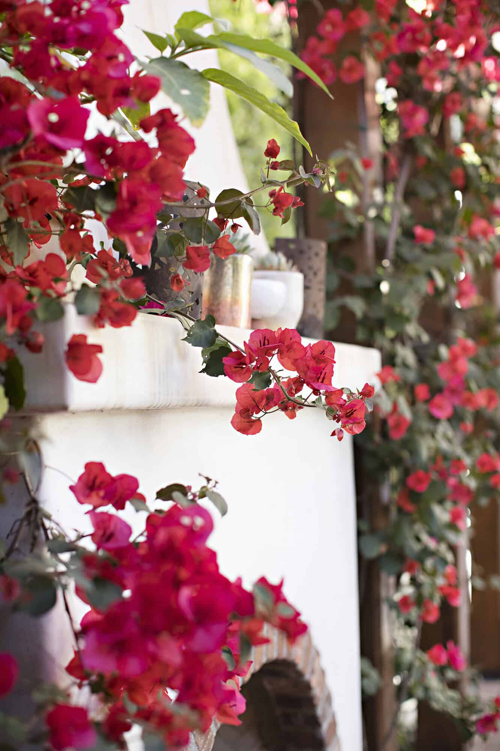
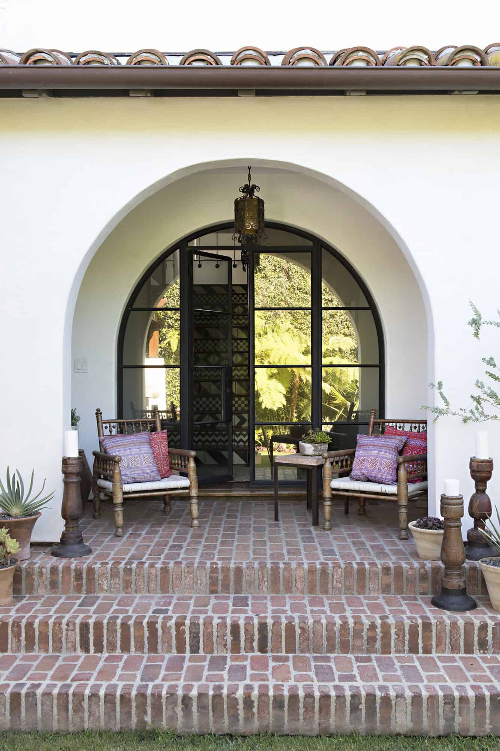
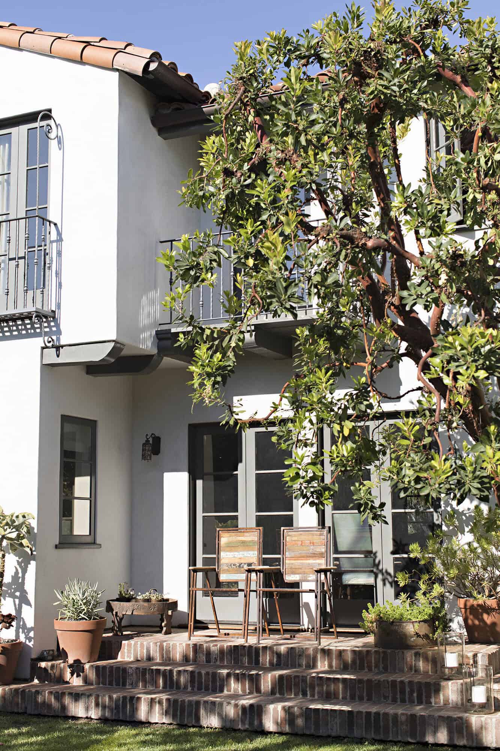
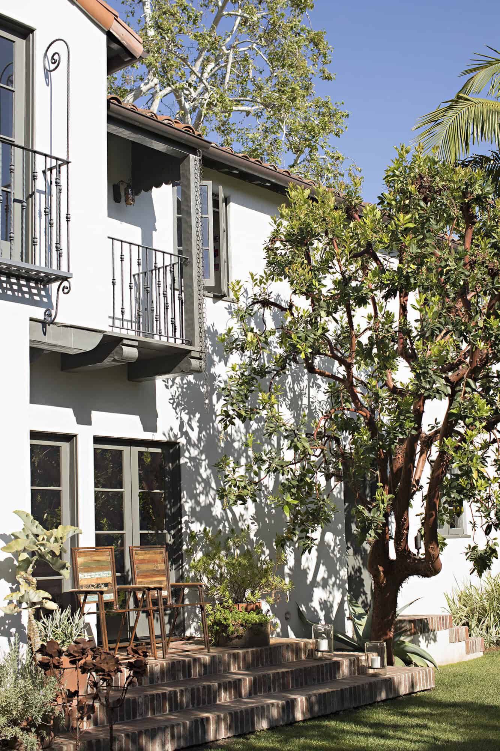
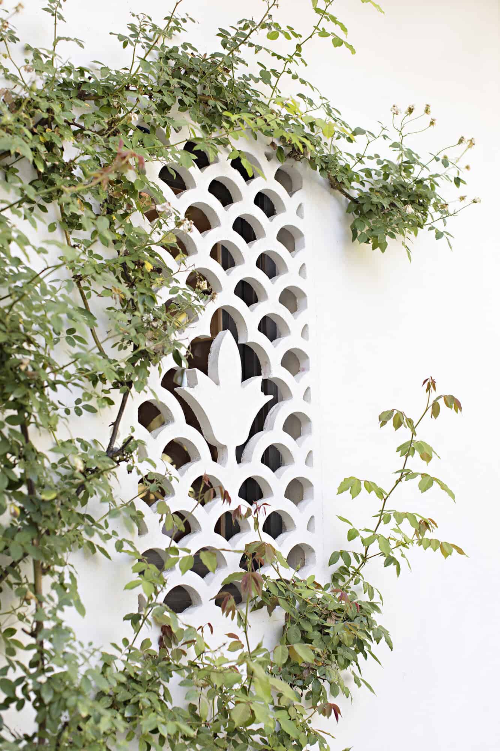
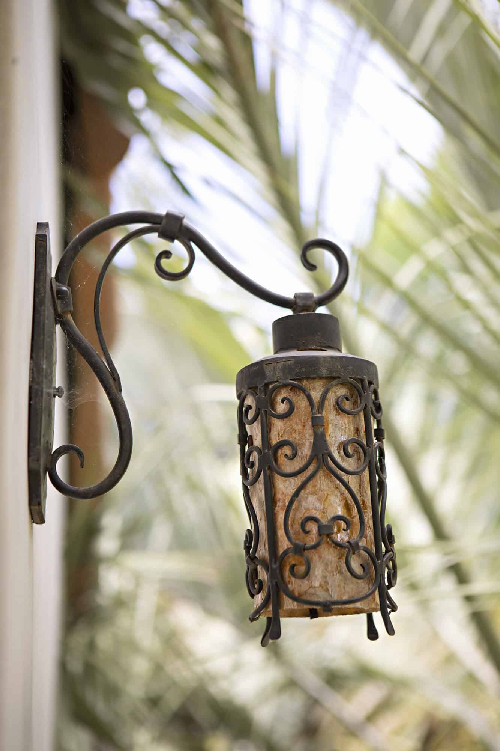
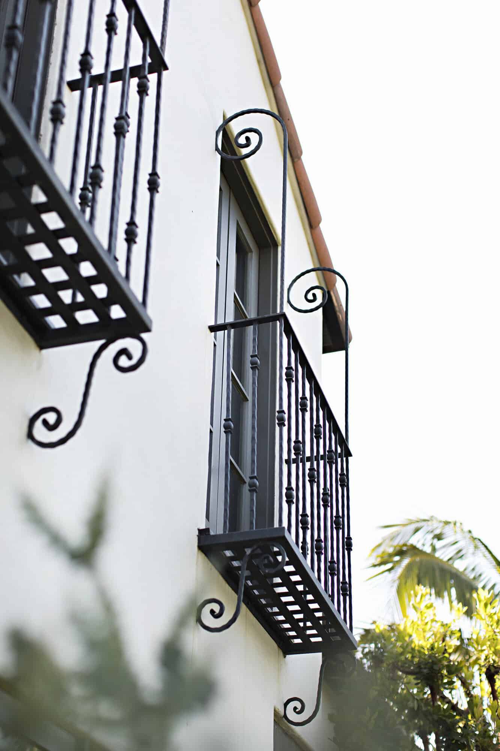
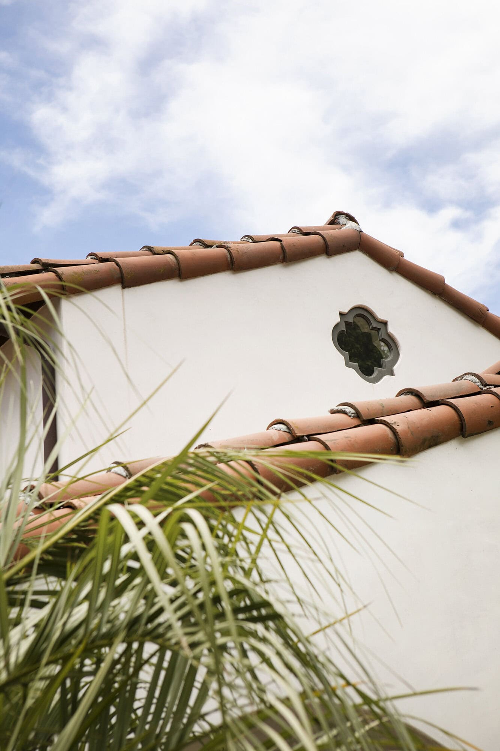
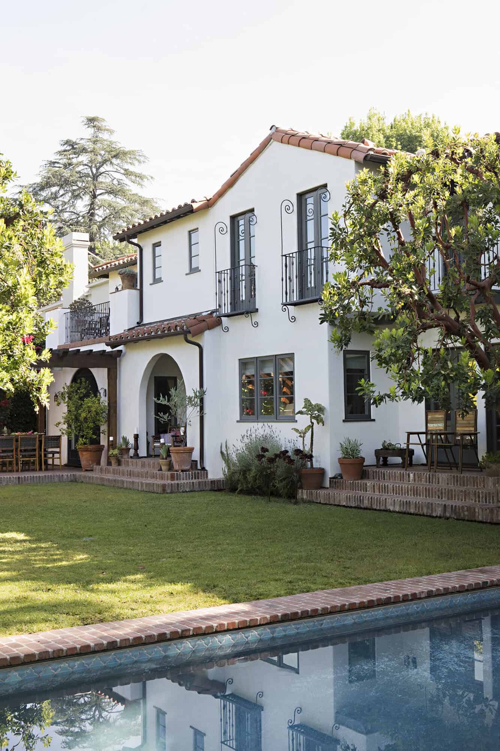
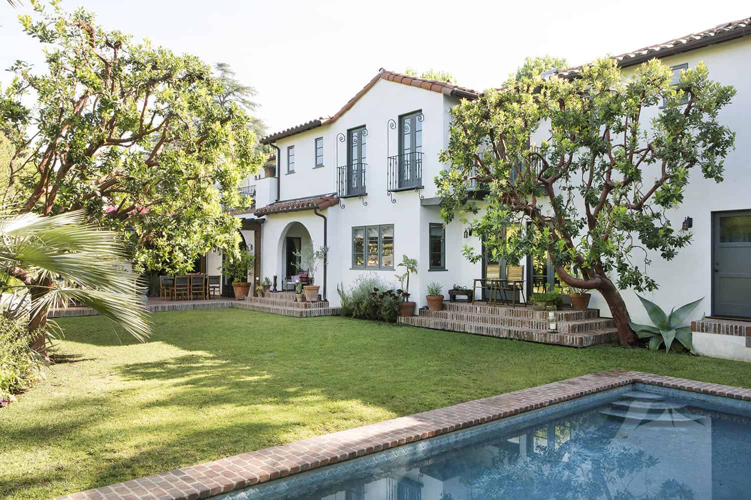
PHOTOGRAPHER Karyn Millet

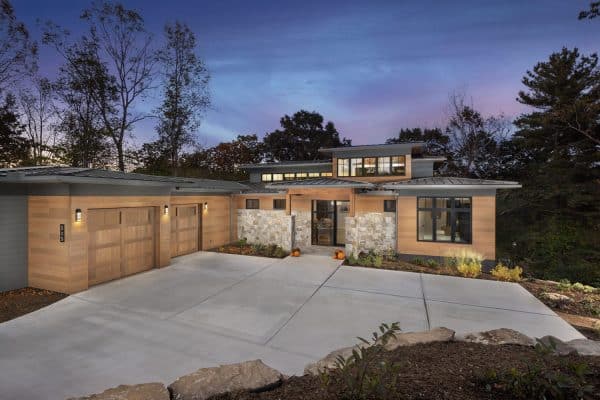

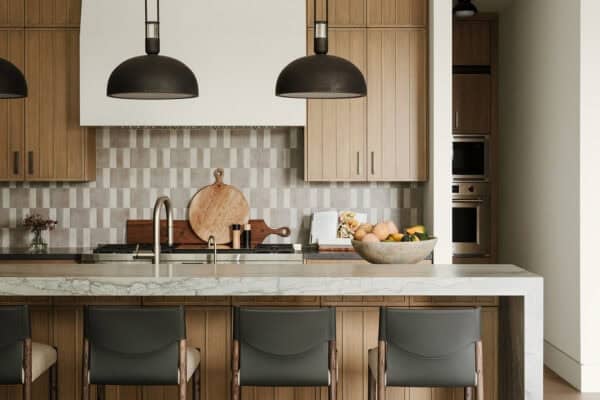
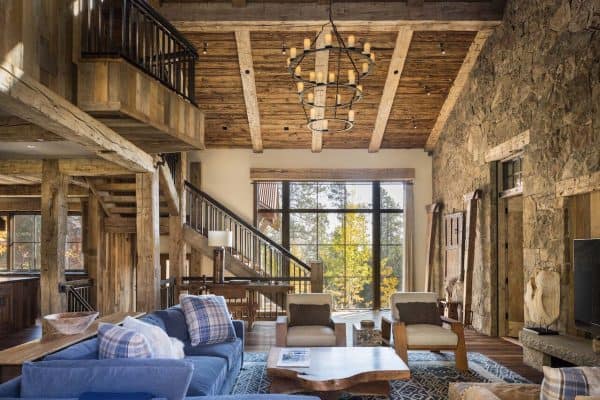


2 comments