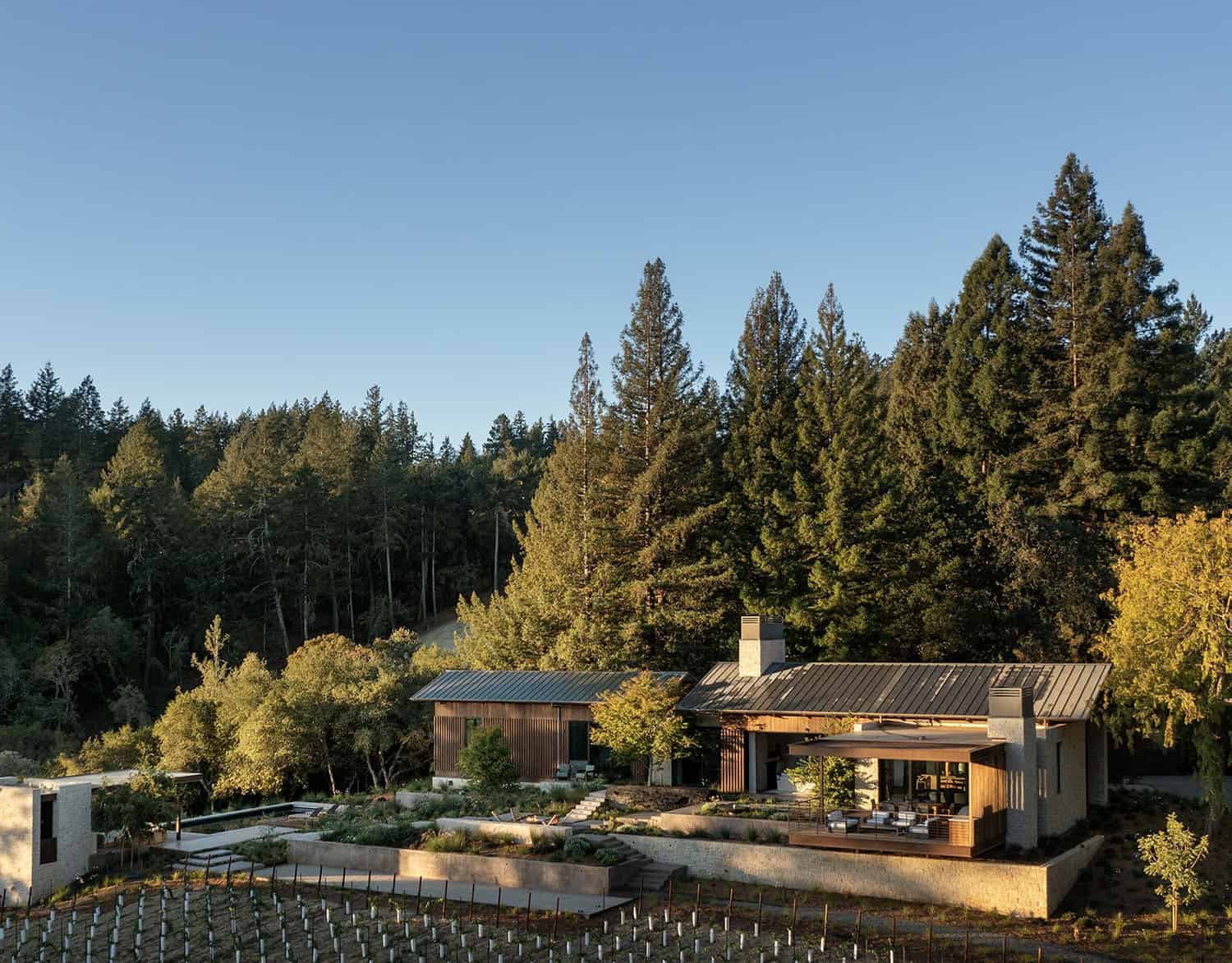
This Sonoma Wine Country retreat, designed by Surround Architecture along with Total Concepts, is nestled in the hillside among grand heritage oaks and dense redwoods. The design at ‘Dry Creek’ celebrates a family’s deep connection to Sonoma County, California, and their cherished site above the Dry Creek Valley.
The home is designed to showcase views across the valley to Geyser Peak and Mount St. Helena. With its roots firmly planted in the surrounding vineyard, the project team has created a family retreat that will last for generations to come.
Like a watering hole perched on the edge of the forest, the deep blue waters of the swimming pool beckon on a crisp California morning. Just beyond the water, the pool pavilion and swim platform rest lightly on the Earth, ensuring the natural landscape and the vineyard valley views remain undisturbed. Continue below to see the rest of this mesmerizing home tour…
DESIGN DETAILS: ARCHITECT Surround Architecture GENERAL CONTRACTOR Total Concepts ENGINEERING MKM & Associates Structural Engineering LANDSCAPE ARCHITECT Lucas Lucas Landscape Architecture
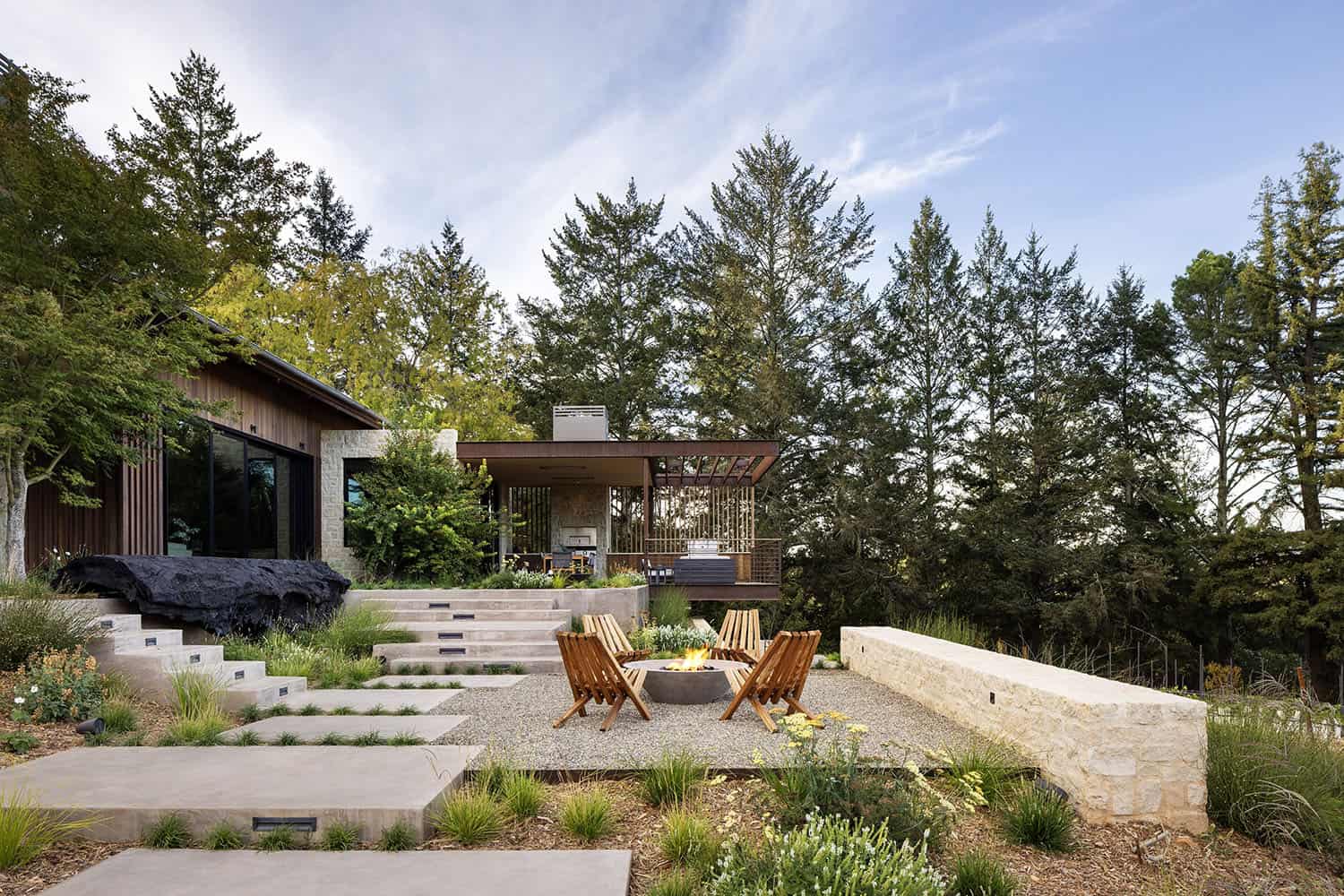
What We Love: This Sonoma Wine Country retreat embodies the ultimate California Zen experience, offering an incredibly tranquil and relaxing atmosphere. This home exudes a stunning ambiance throughout its design, evoking an absolute paradise. Overall, this residence is an exquisite example of how landscaping can transform a house into a serene oasis. We love the overall aesthetics of this magnificent creation!
Tell Us: What details do you love most about this home’s design, and what would you change if this were your personal residence? Let us know in the Comments below!
Note: Check out a couple of other fabulous home tours that we have showcased here on One Kindesign in the state of California: Warm and contemporary Sonoma home set amongst a grove of oak trees and California wine country farmhouse designed with timeless details.
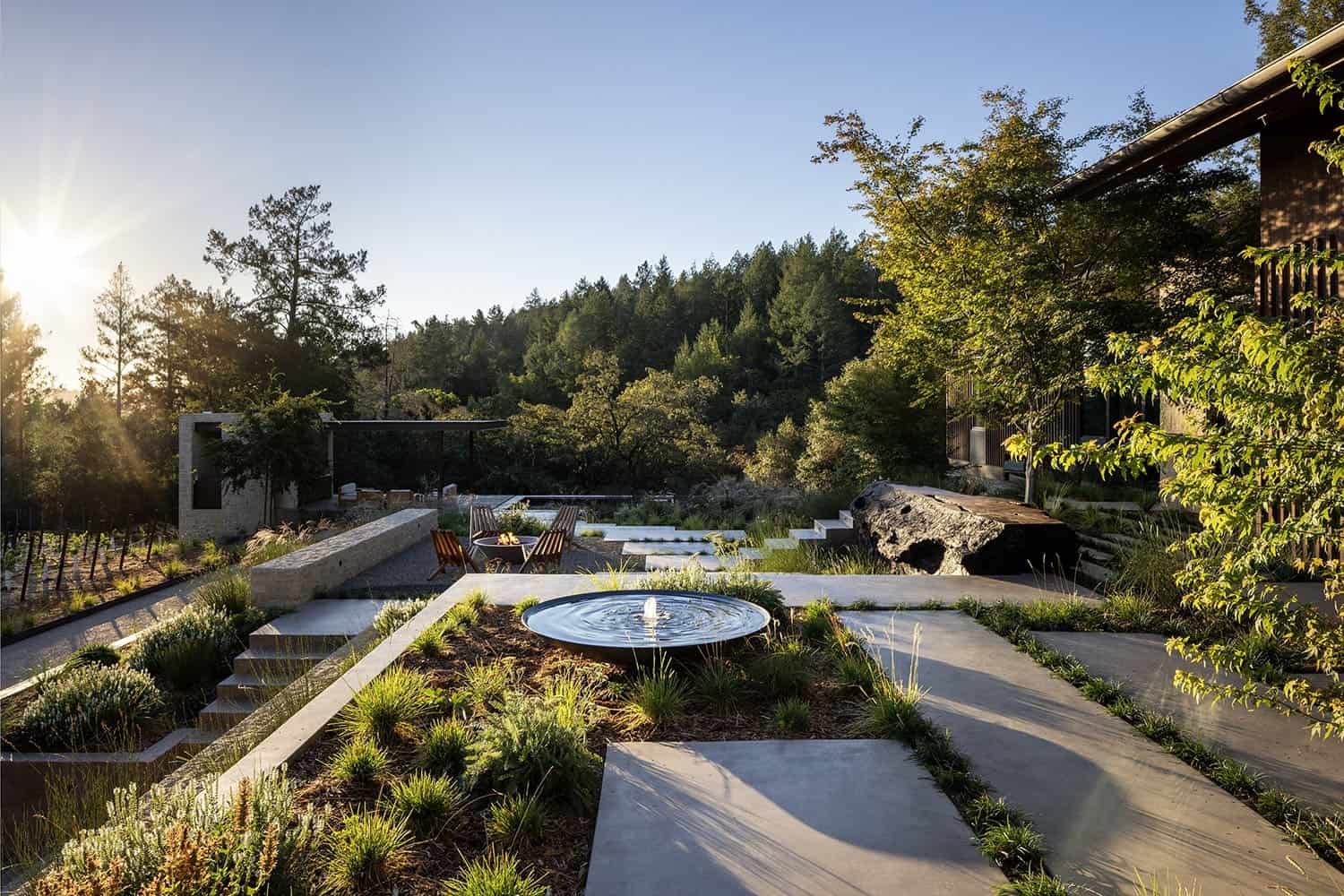
Above: As the sun rises over the vineyard, the landscape comes to life in Sonoma County.
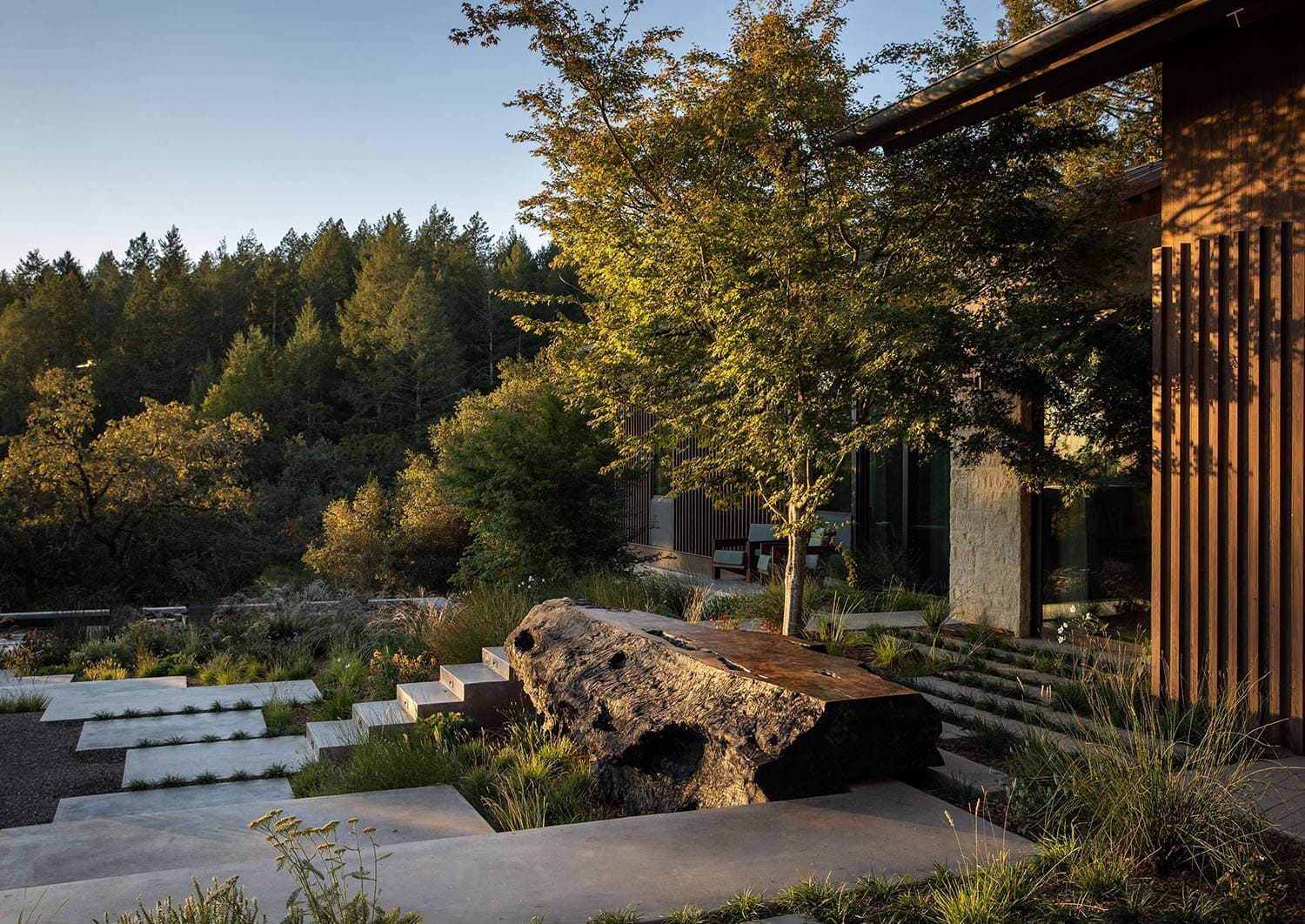
Above: The artistic vision of the homeowners, Arborica, Lucas Lucas Landscape Architecture, and the creative forces of nature conspired to craft this one-of-a-kind bench. Hewn from the charred husk of a prehistoric redwood salvaged just up the coastline, the natural curve of the hollow trunk cascades over a terraced garden designed specially to feature the sculptural seat.
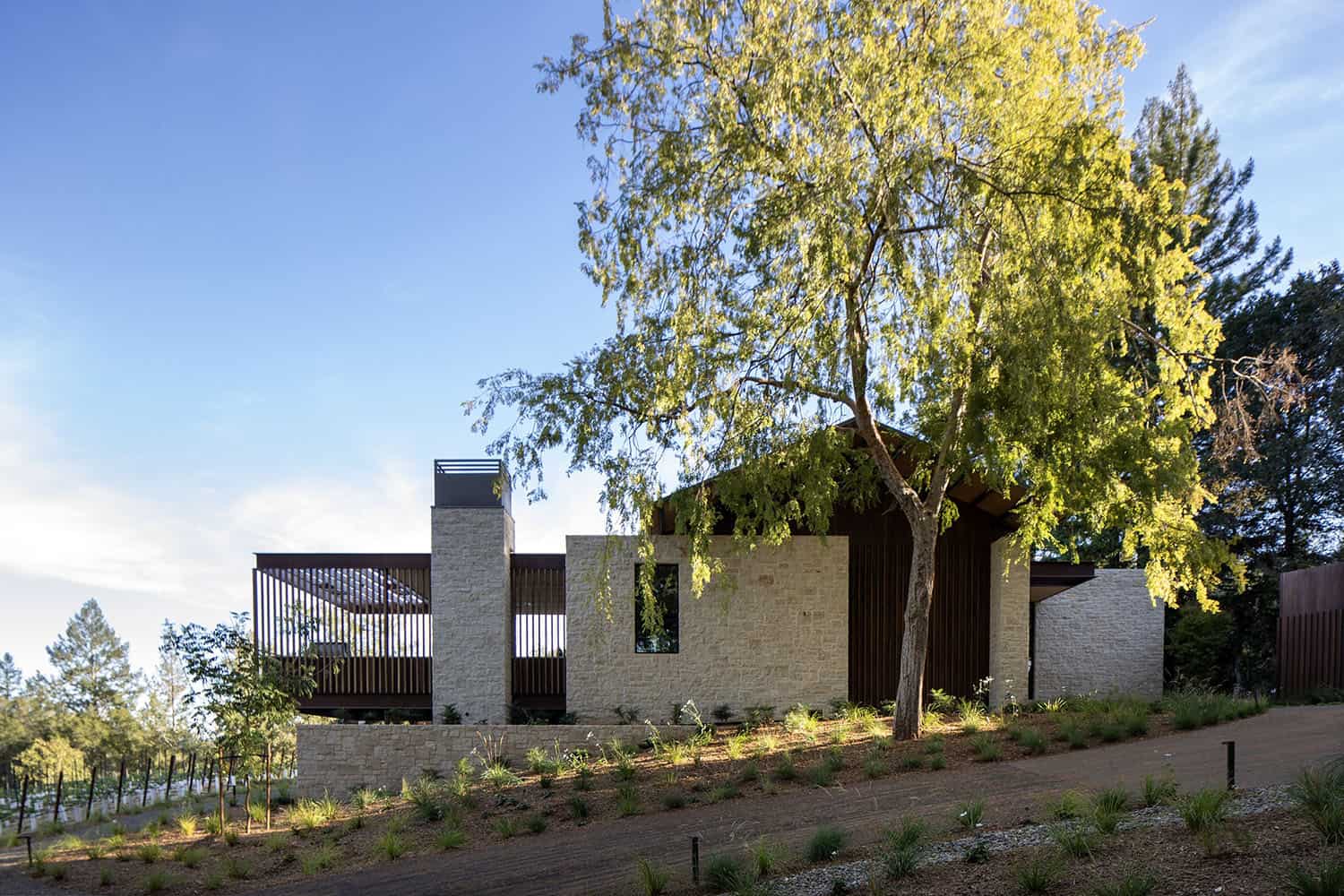
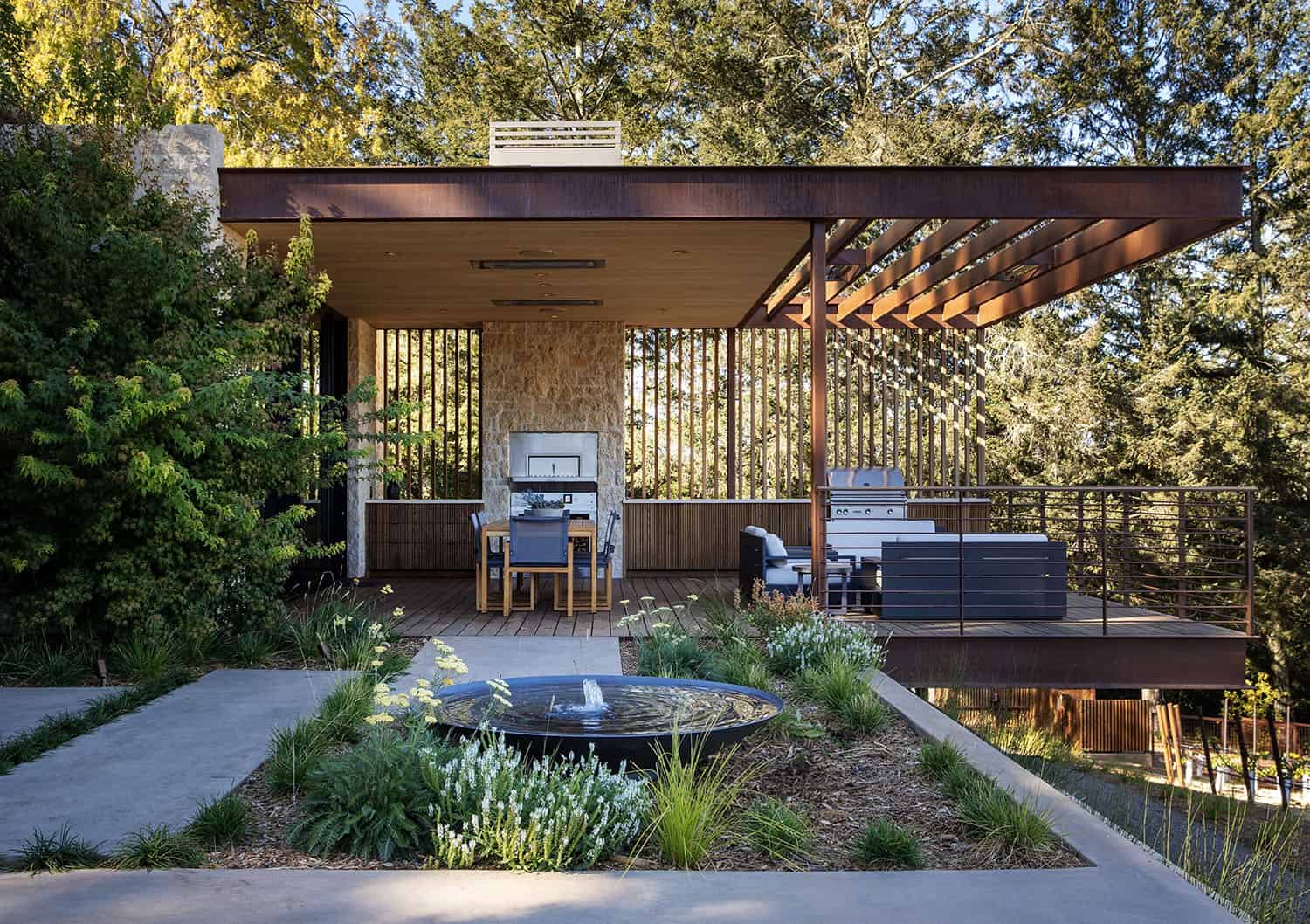
Above: The airy and light-dappled outdoor kitchen hangs gently over the grape vines, like a tree house of weathered steel and ash wood.
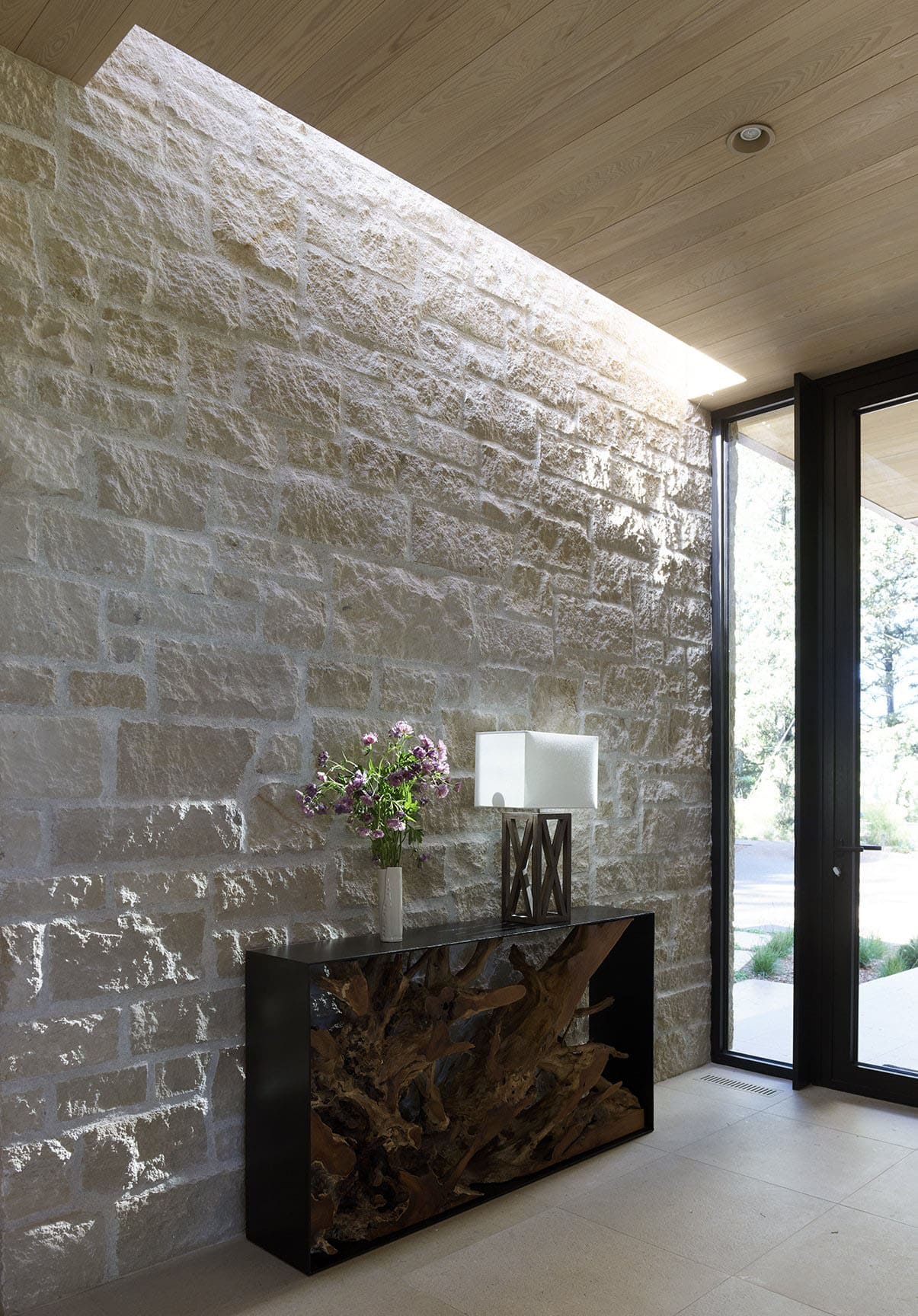
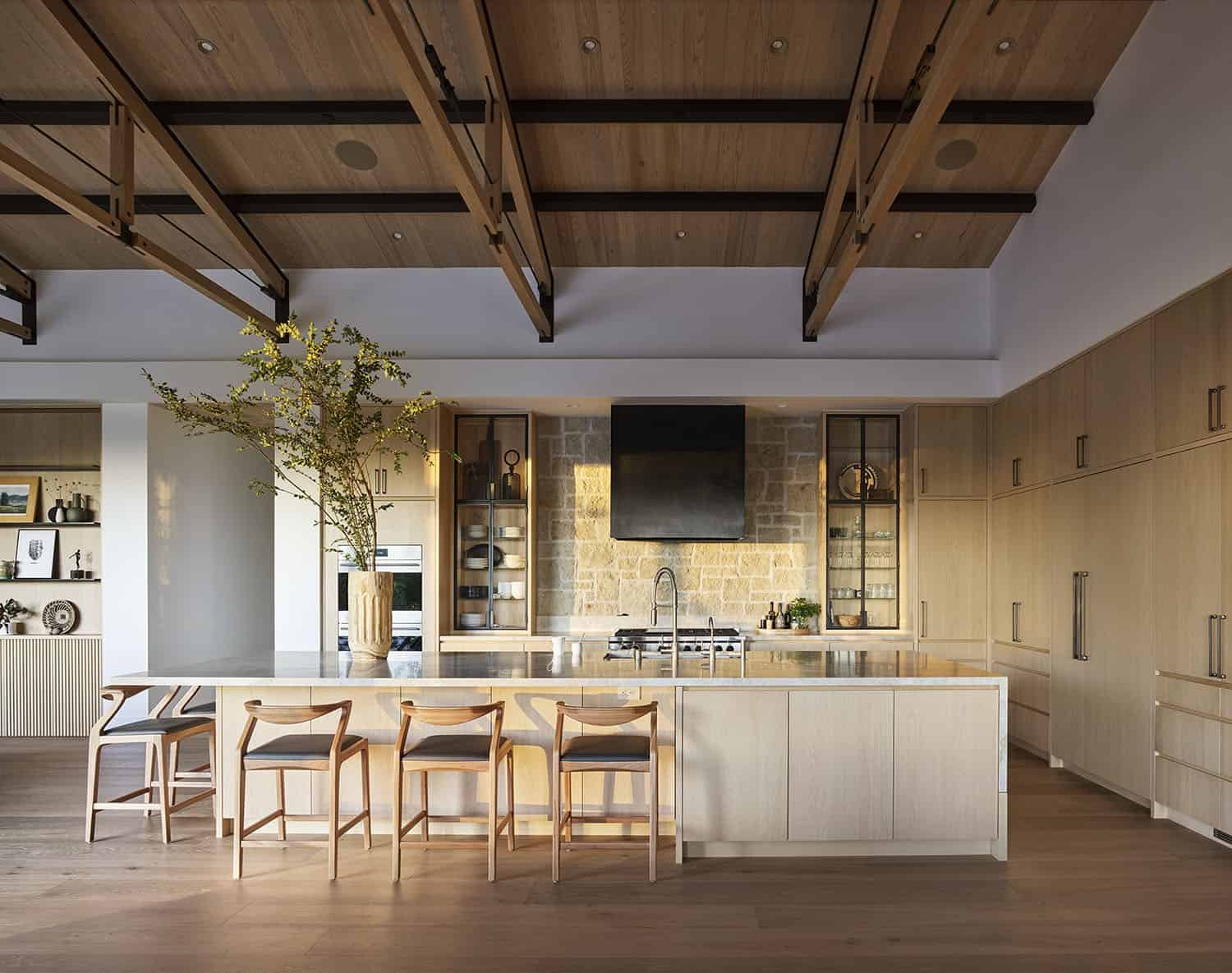
Above: In this gorgeous kitchen, the island stools were sourced from Sossego | Modern Brazilian Design.
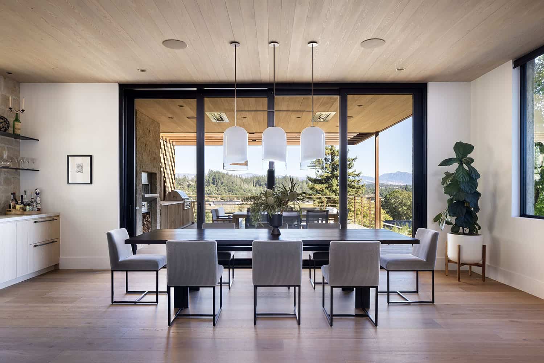
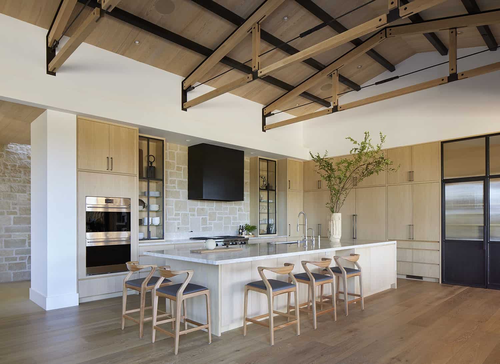
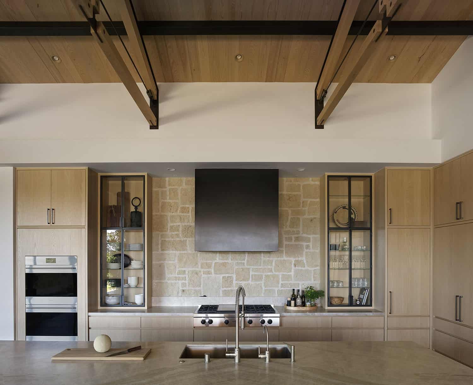
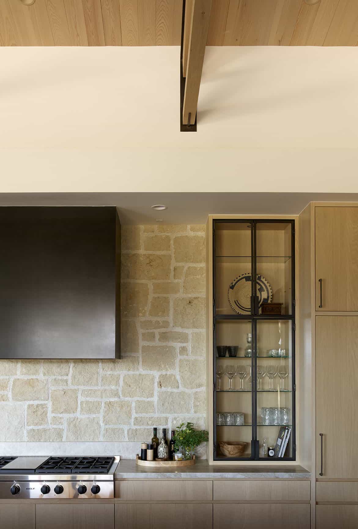
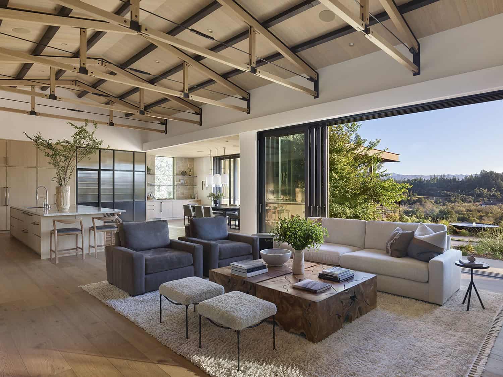

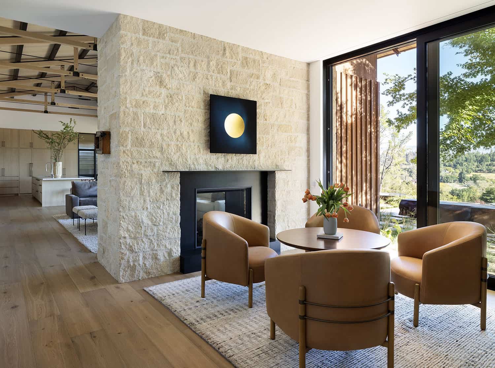
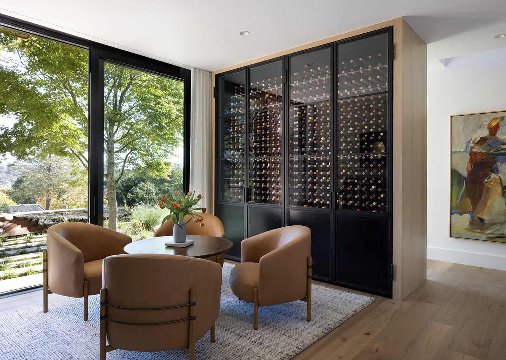
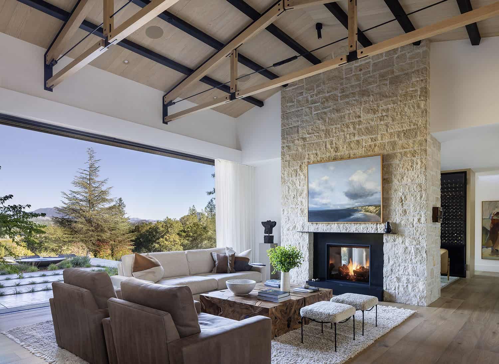
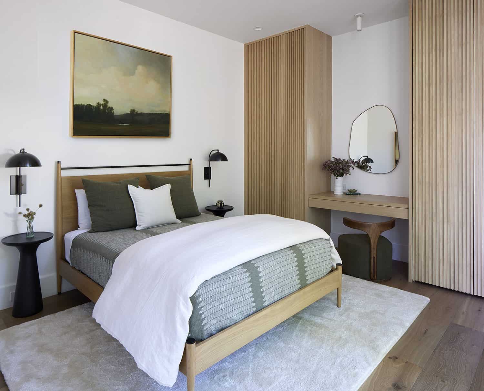
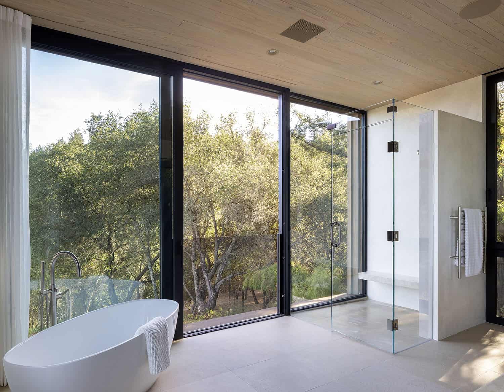
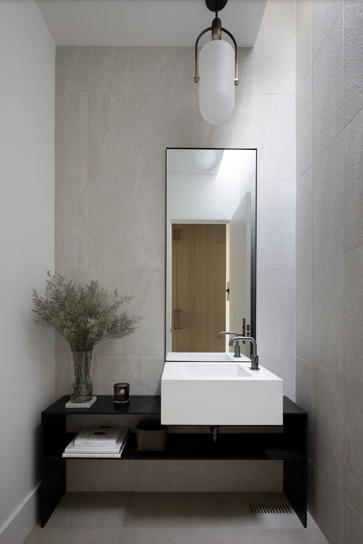
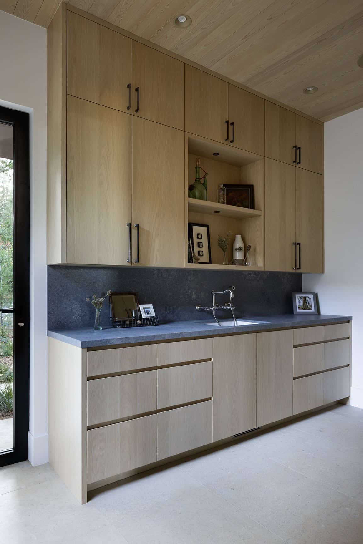
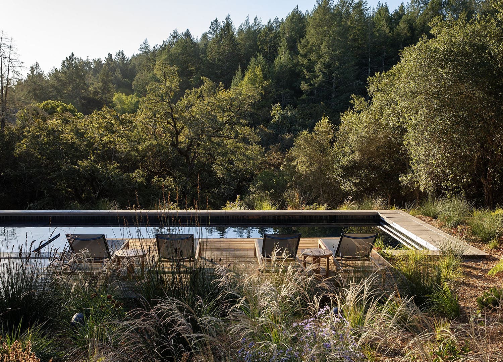
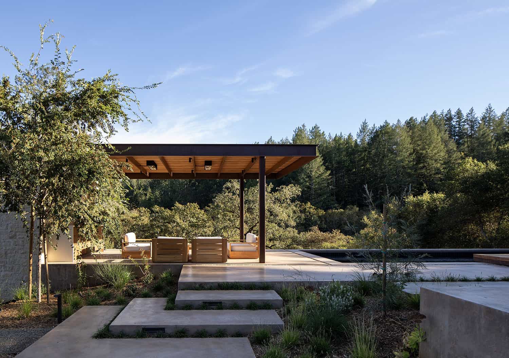
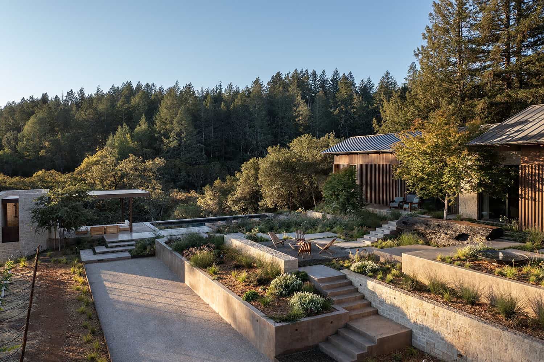
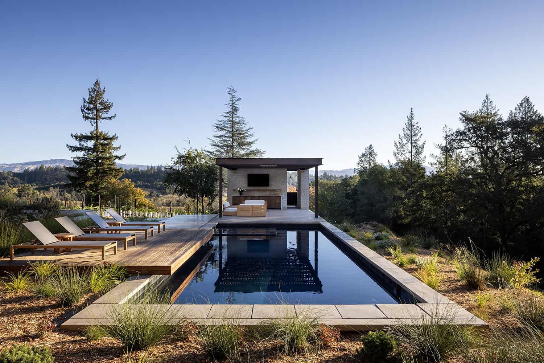
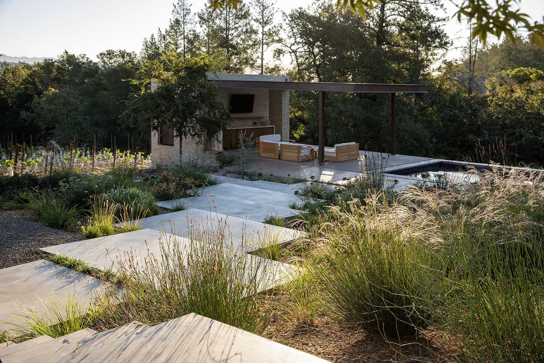

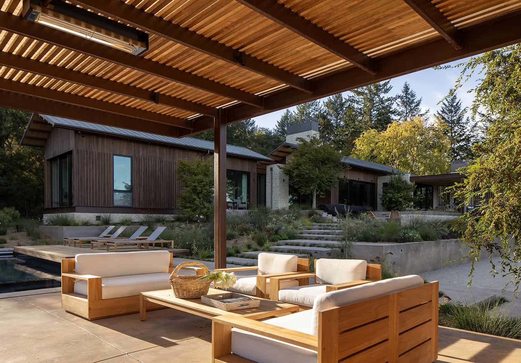
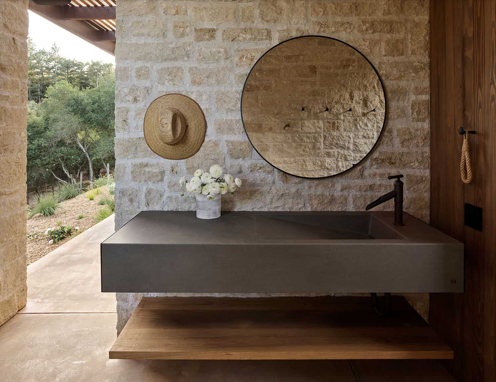
Above: The property includes a pool house bathroom with a vanity and an outdoor shower for a spa-like experience.
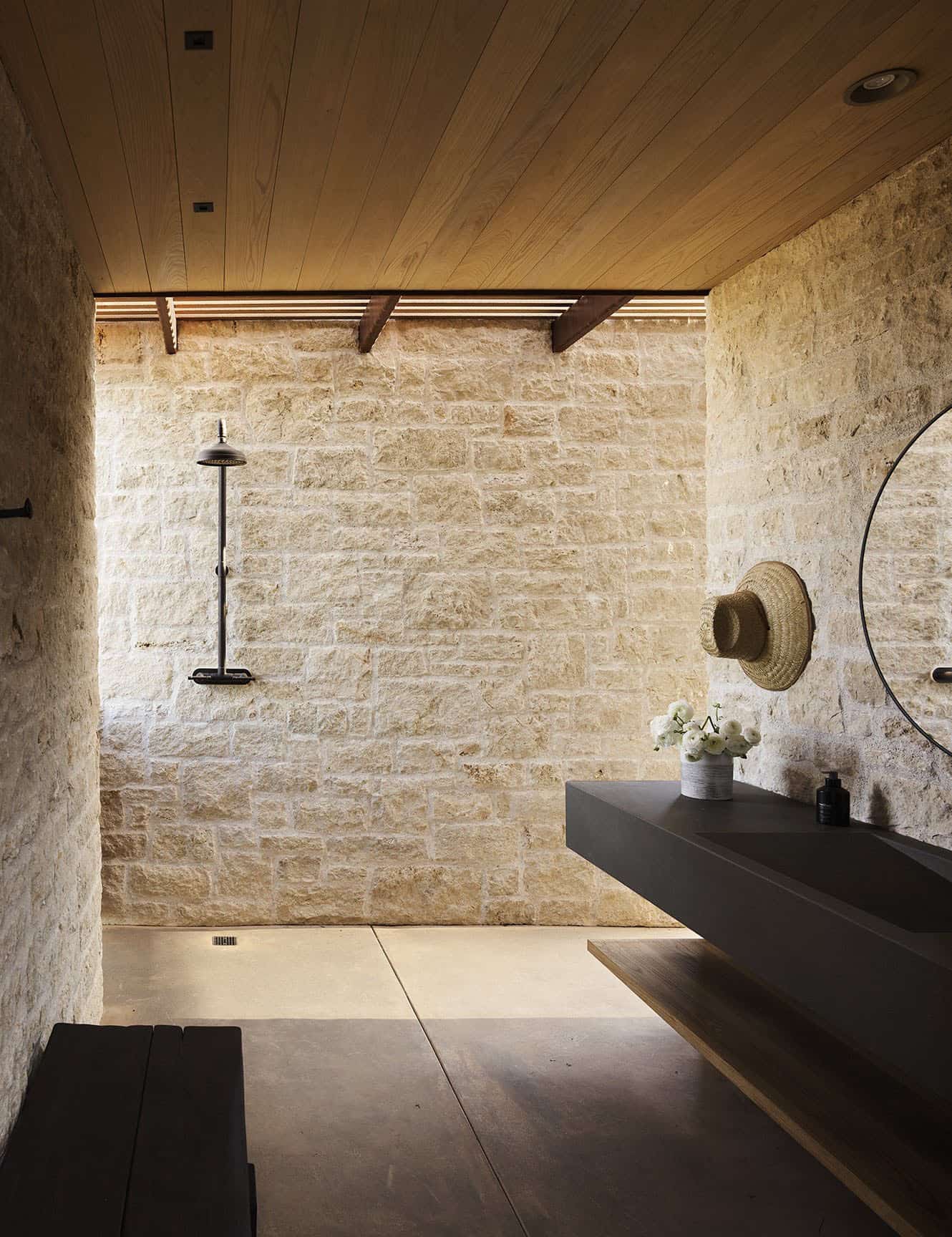
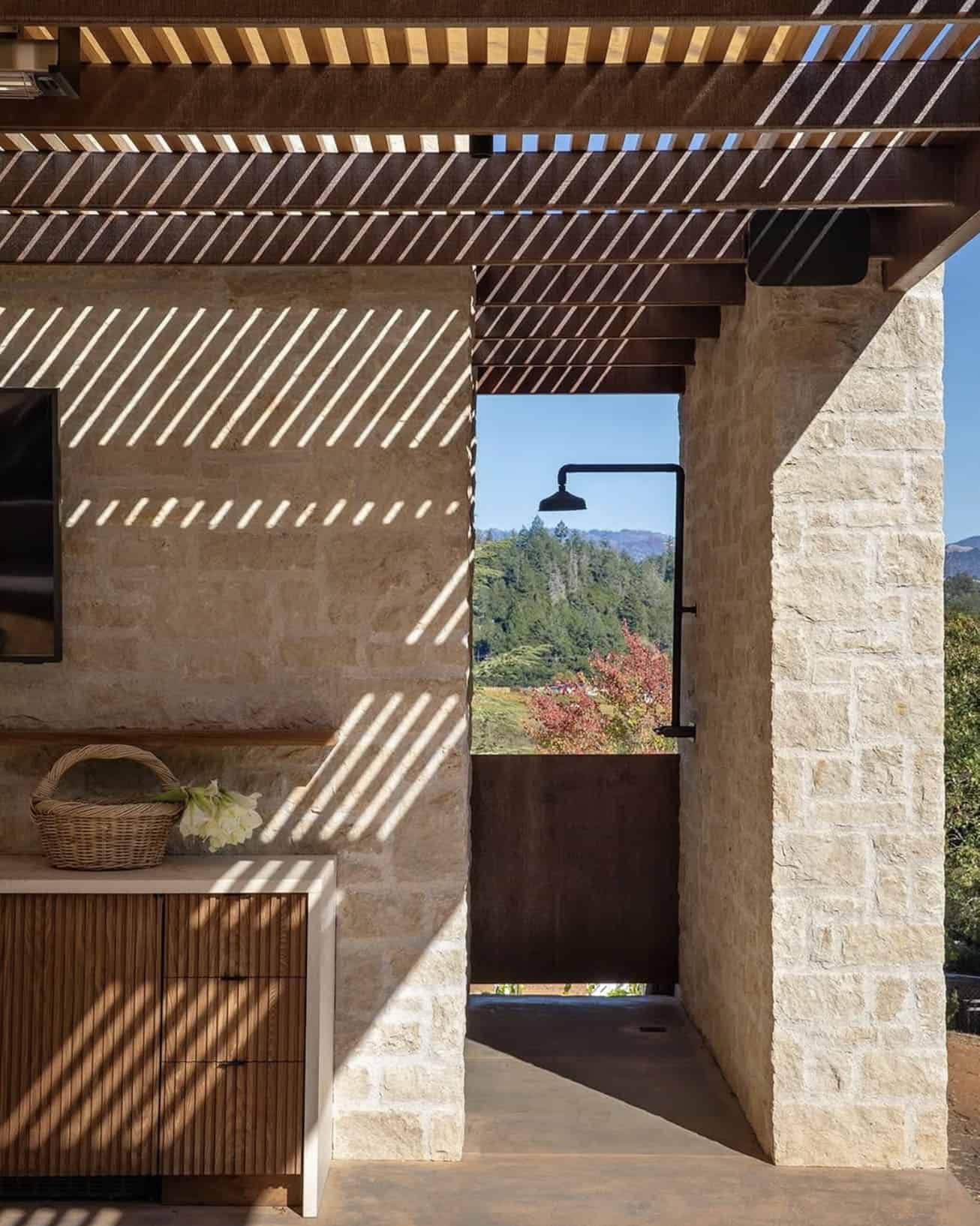
Above: This open-air pool pavilion is bathed in warm sunlight. Staggered stone wall planes and wood latticework compose an outdoor shower that is at once grounded and airy, creating privacy while framing views of the rolling Sonoma hills.
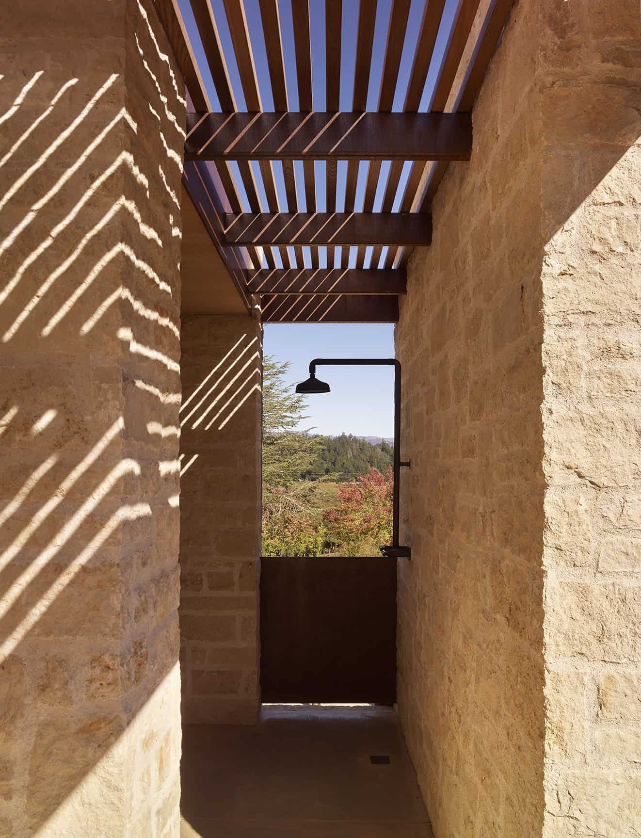
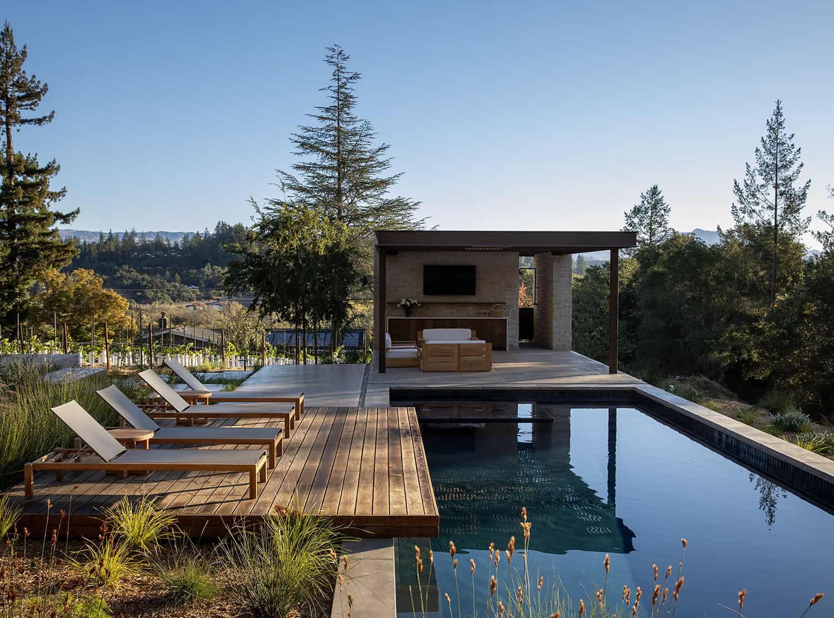
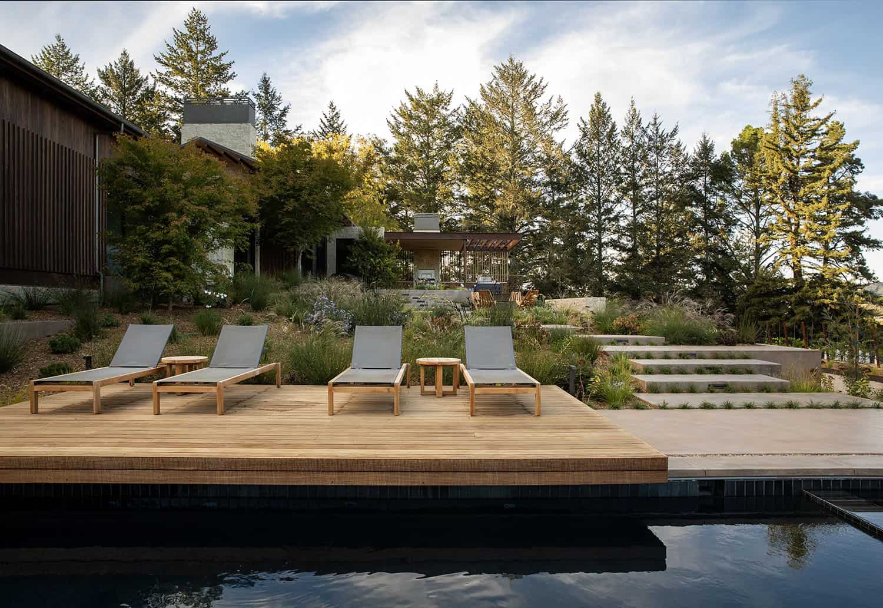
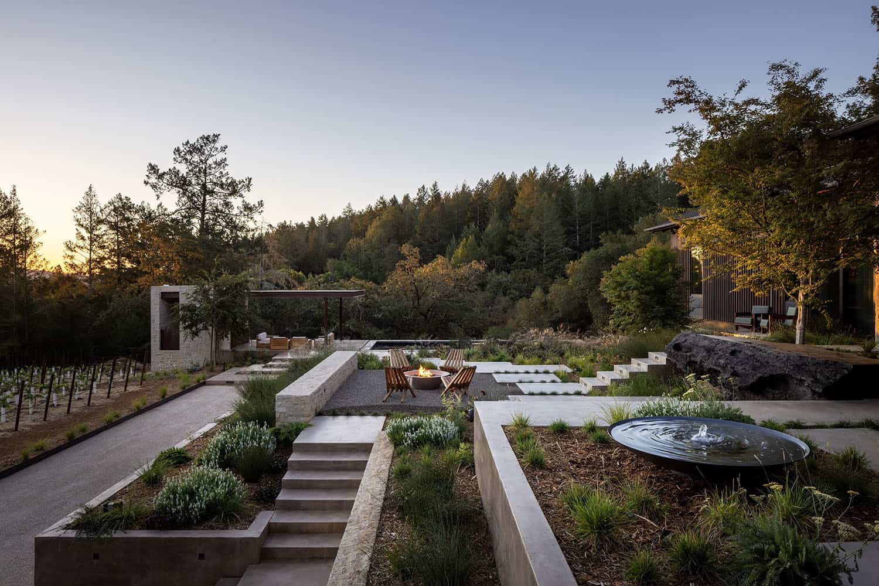
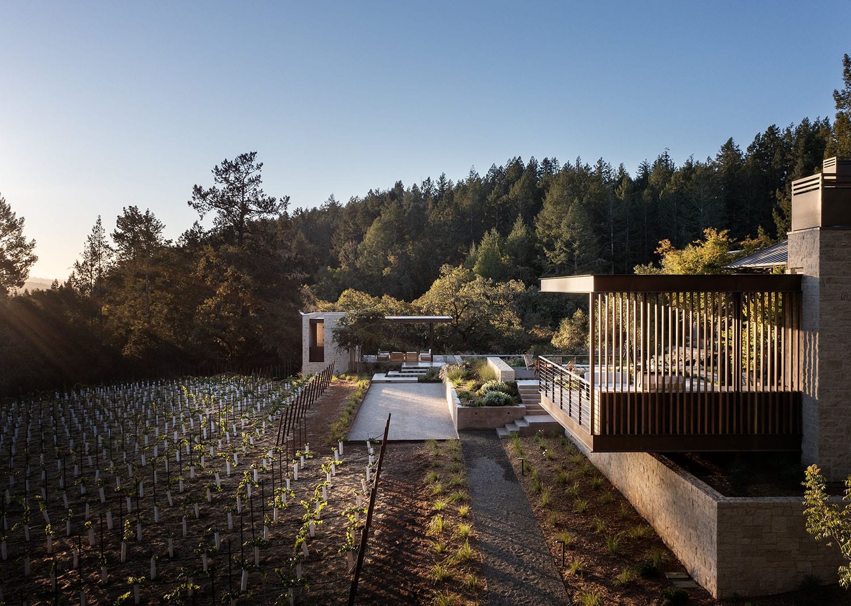
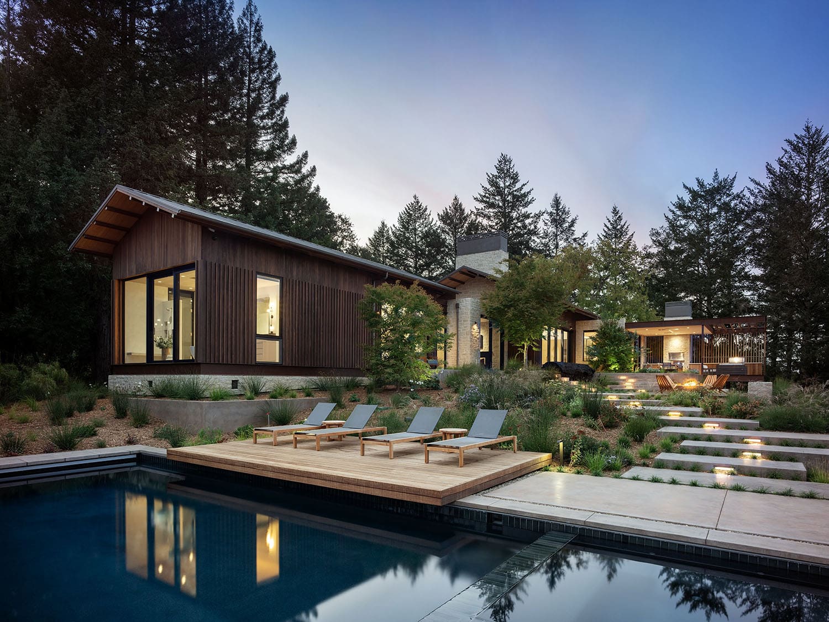
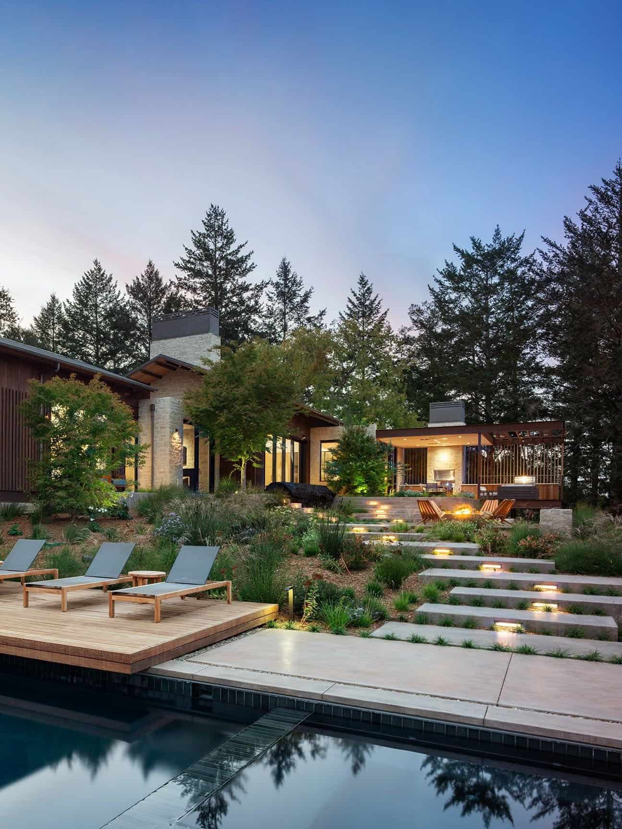
PHOTOGRAPHER Paul Dyer Photography

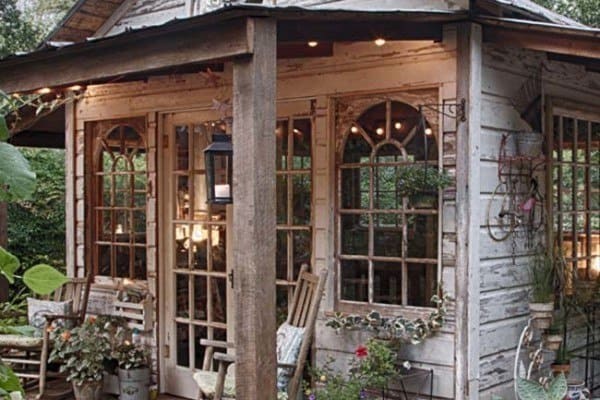
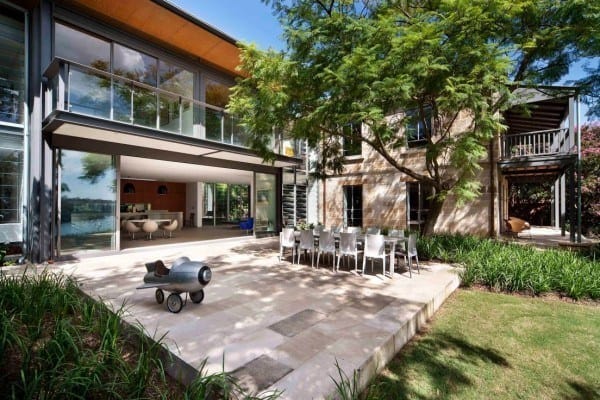
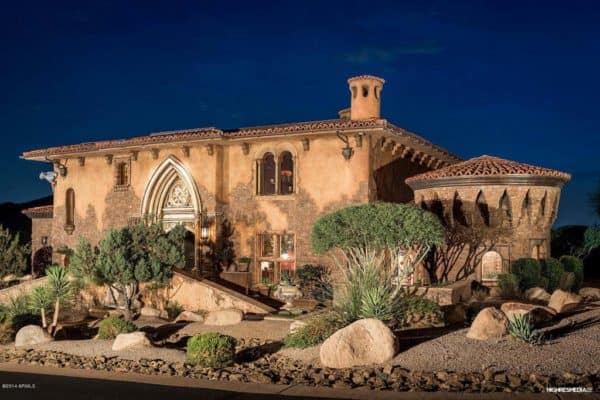
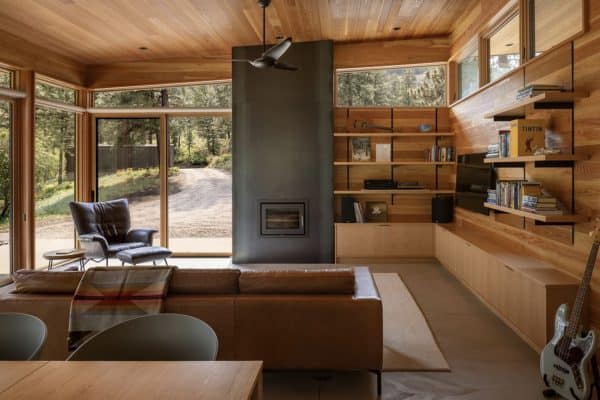
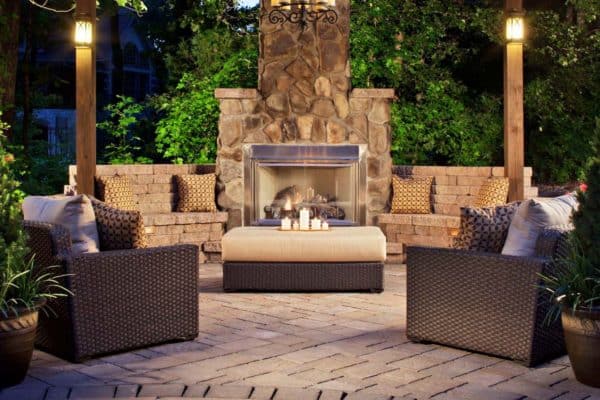

1 comment