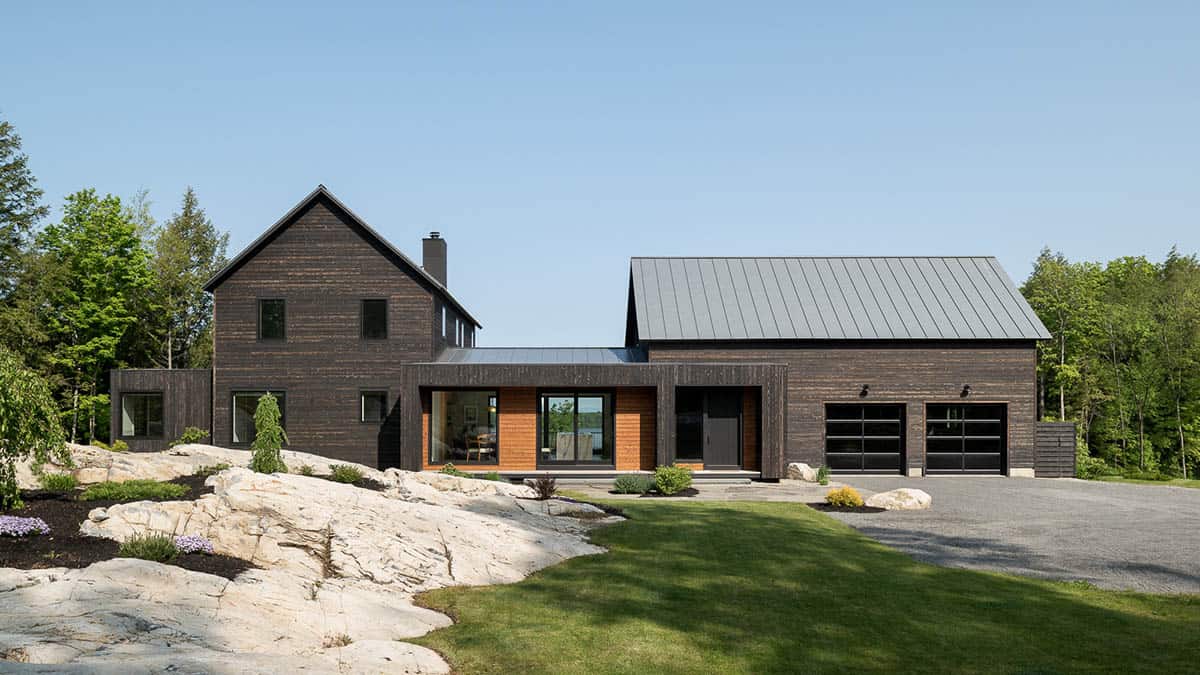
Joan Heaton Architects designed this spectacular modern house with Shu Sugi Ban siding, nestled on a knoll with westerly views of a pond in Shelburne, Vermont. A covered porch and west-facing patio make the most of these views. The wooded site creates a private oasis for this four-bedroom home. Wood tones are echoed in the Shu Sugi Ban siding (charred wood technique) in contrasting colors.
Designed as a dream house for grandparents with four children and twelve grandchildren, the house provides first-floor living for its occupants with additional living space on the lower level and second floor for visiting children and grandchildren. Other spaces include a home office above the two-car garage, a playroom, and a fitness room.
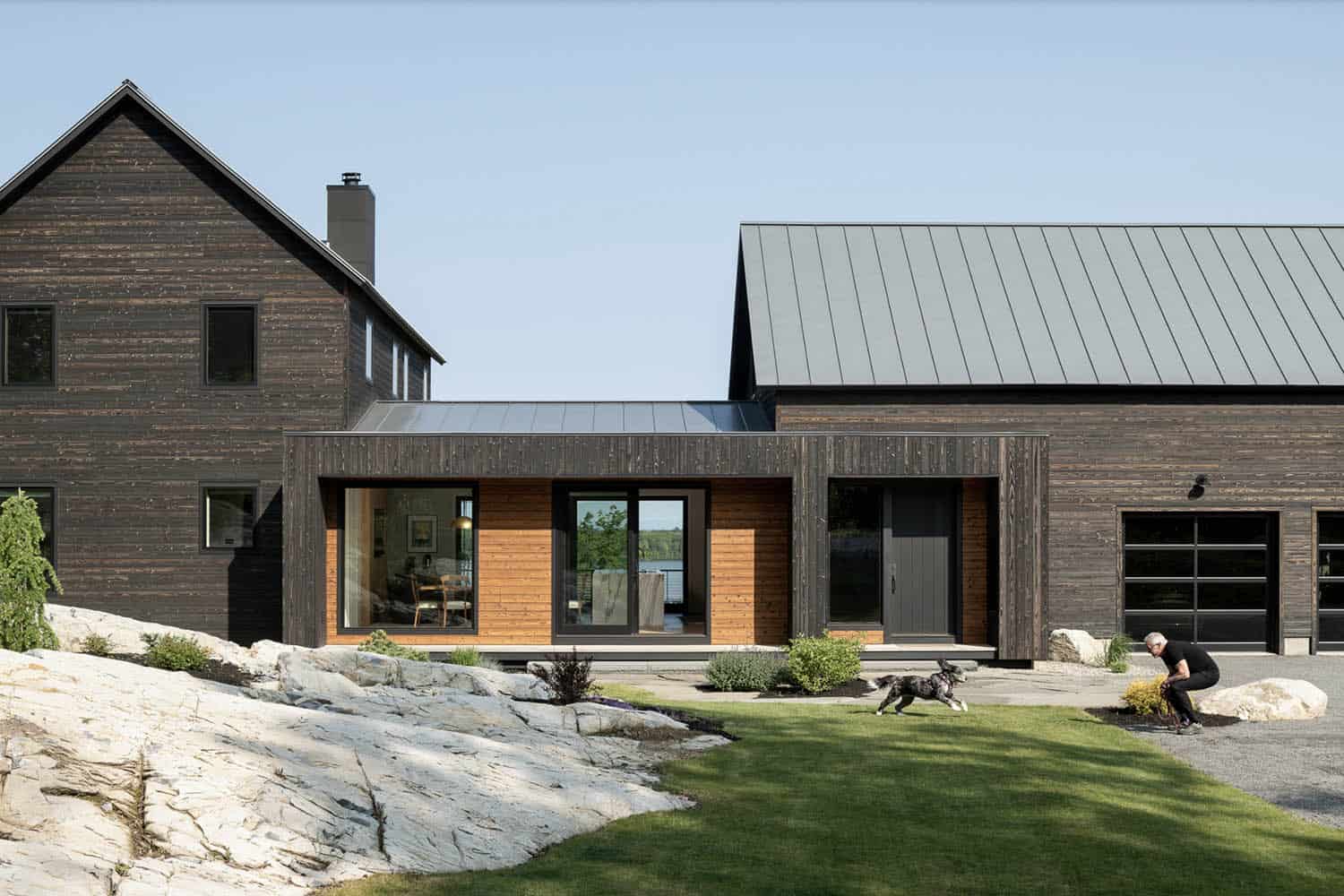
The exterior facade of this 9,000 square foot home features Pika-Pika® Linseed Black: 1×6 select grade Shiplap and Pika-Pika® Linseed Amber: 1×6 select grade Shiplap sourced from Nakamoto Forestry.
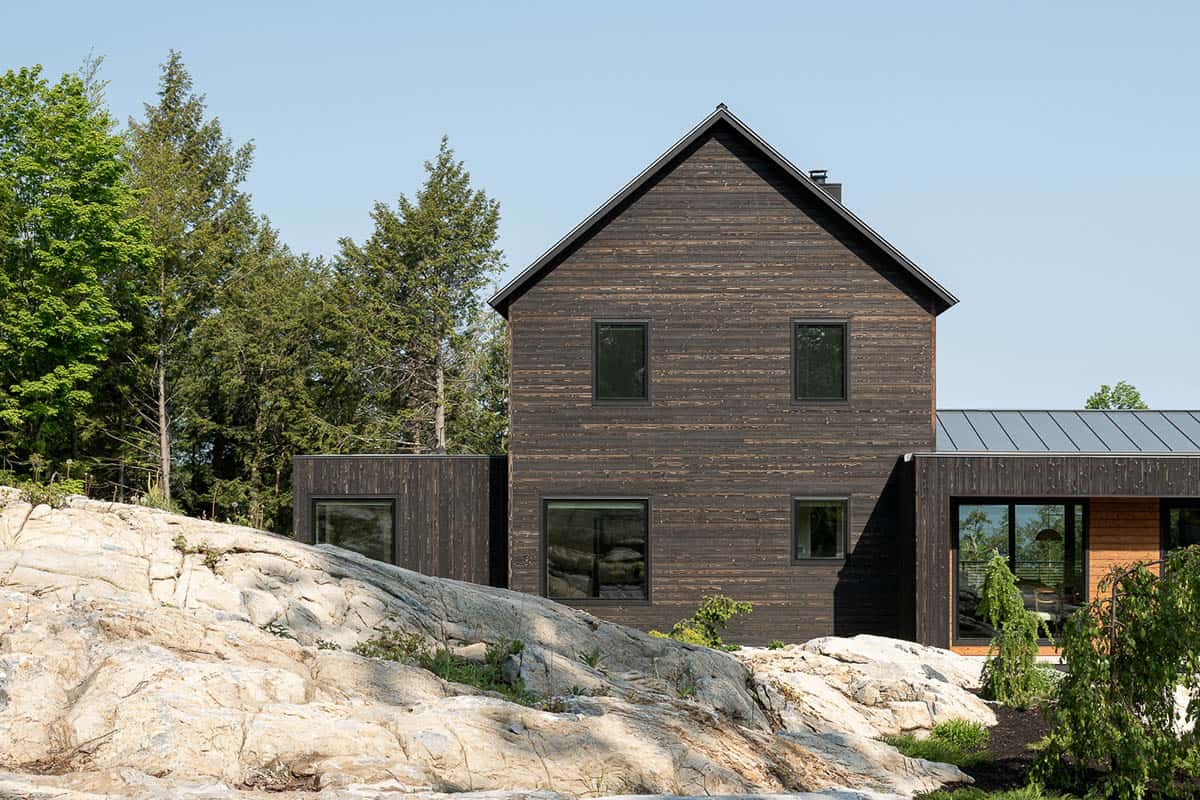
What We Love: This modern Vermont house is a striking blend of refined architecture and natural beauty. Nestled on a wooded knoll with peaceful pond views, it features Shou Sugi Ban siding in contrasting tones that echo the surrounding landscape. Designed with multigenerational living in mind, the home offers thoughtful spaces for connection, play, and privacy, making it a fabulous retreat for a large, close-knit family to gather and spend quality time together.
Tell Us: What are your overall thoughts on the design of this home? Let us know in the Comments. We enjoy reading your feedback!
Note: Be sure to check out a couple of other fascinating home tours that we have featured here on One Kindesign in the state of Vermont: Elegant farmhouse surrounded by a beautiful woodsy property in Vermont and This modern mountainside house has epic views of the Green Mountains.
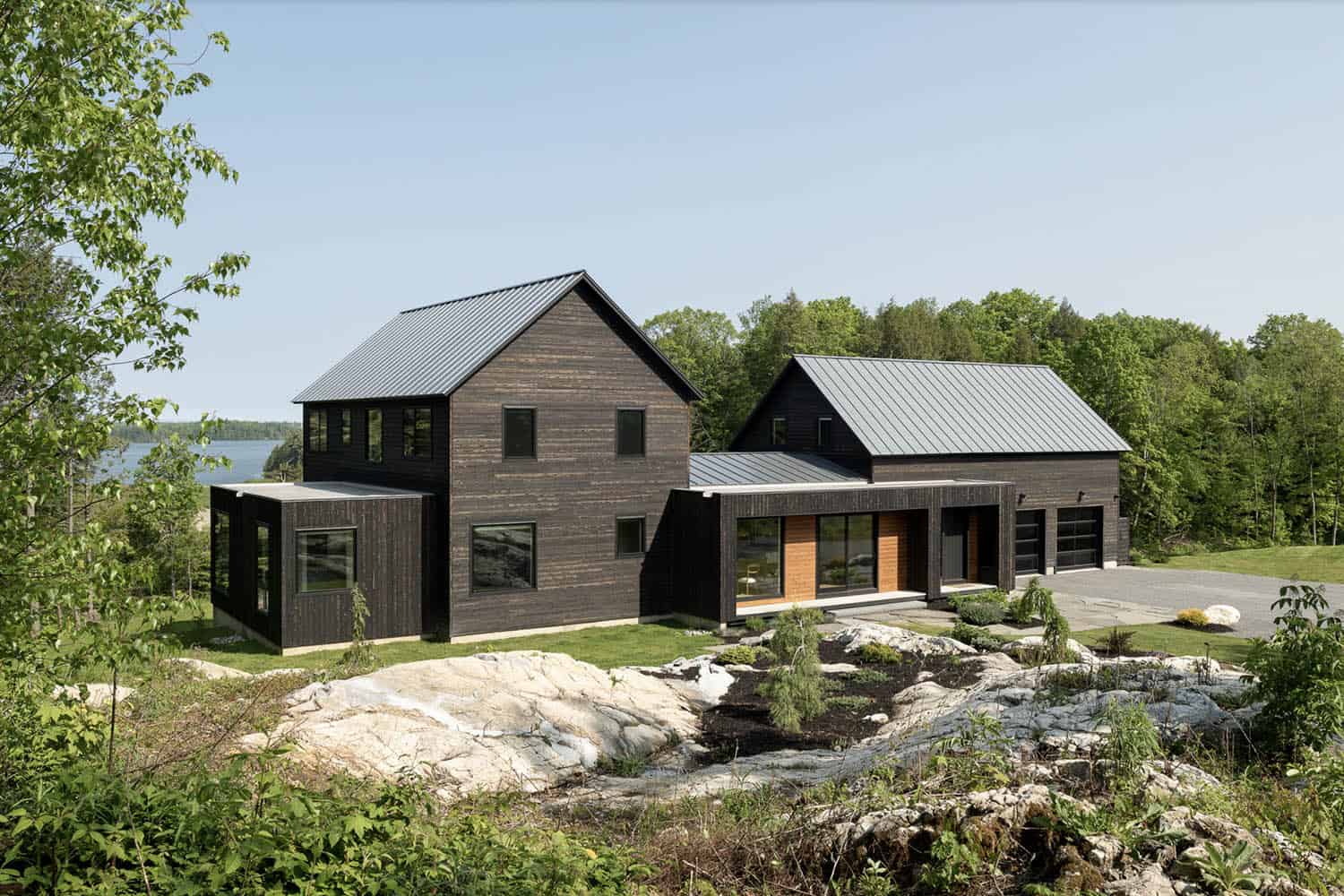
Above: The exterior of this home is clad in two tones of yakisugi—Japanese cedar that’s been enhanced through an intense heat treatment.
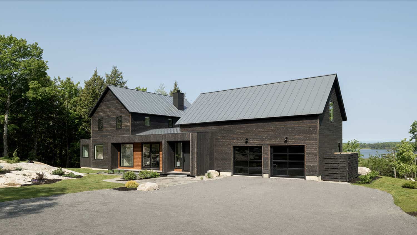
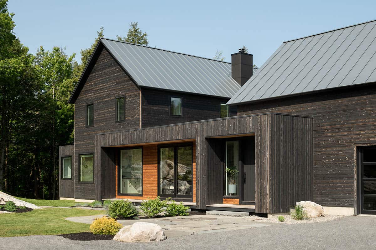
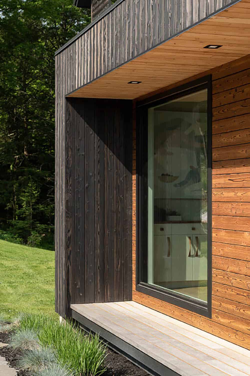
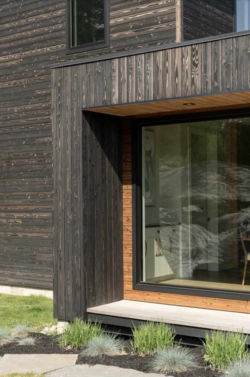
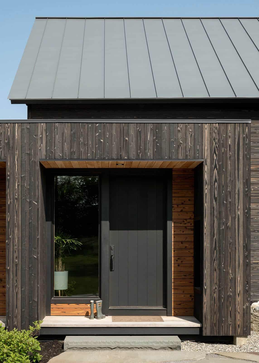
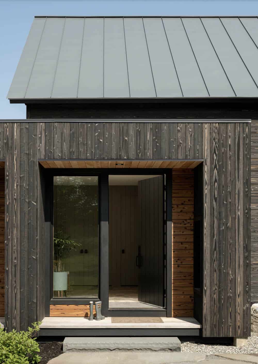
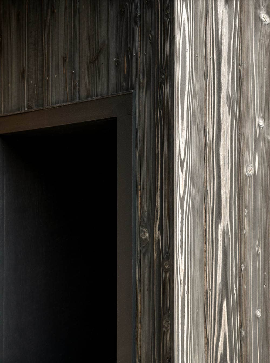
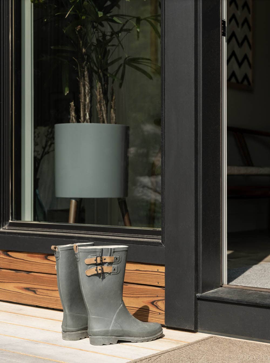
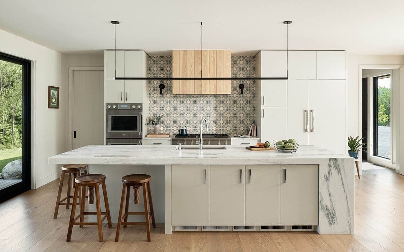
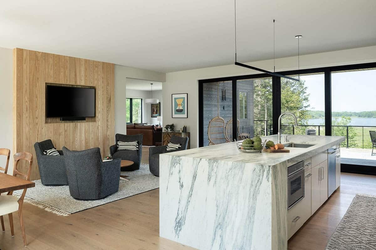
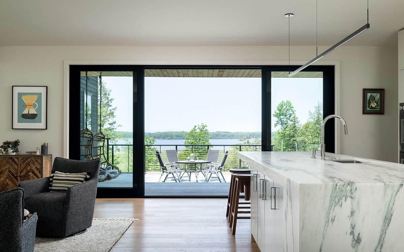
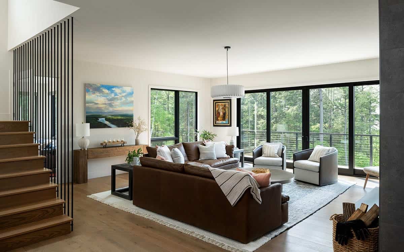
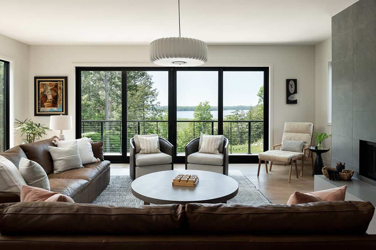
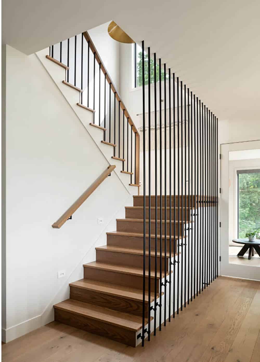
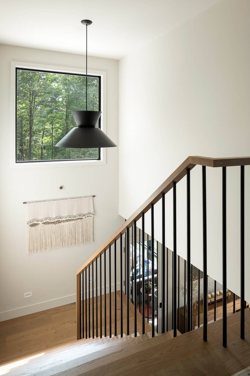
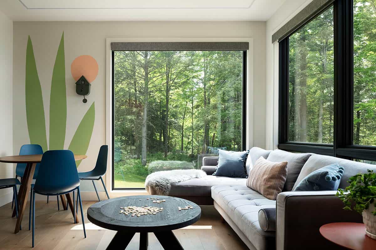
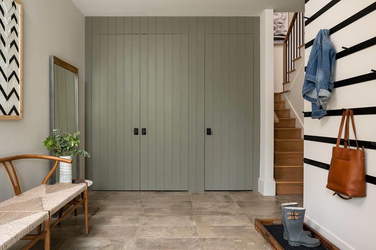
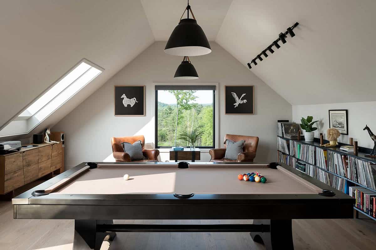
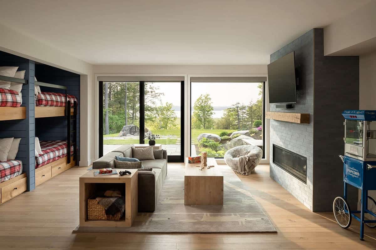
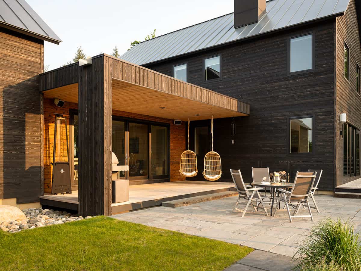
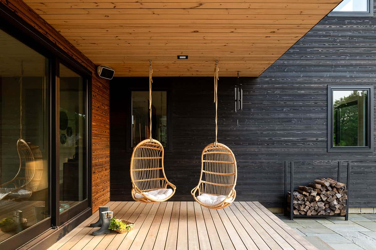
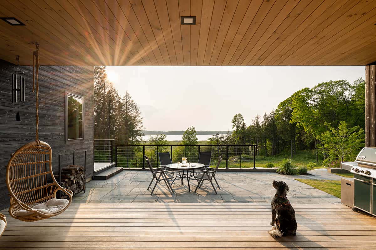
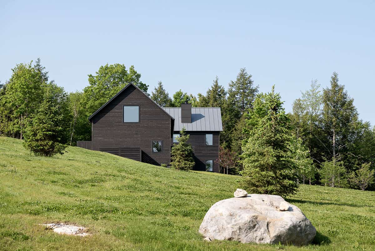
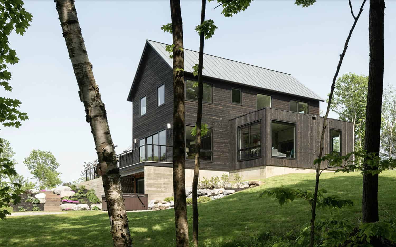
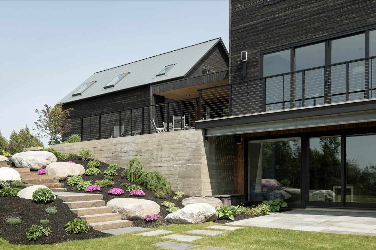
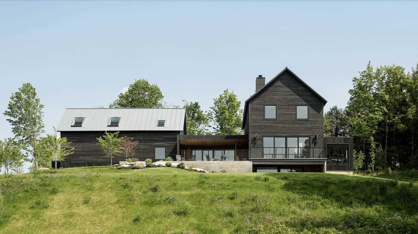
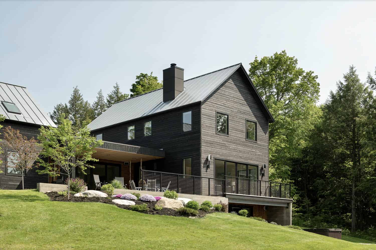
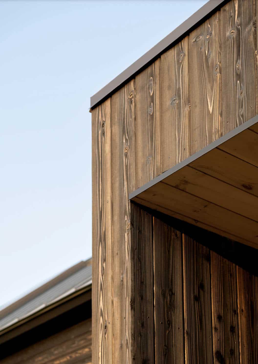
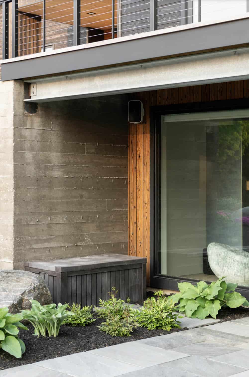
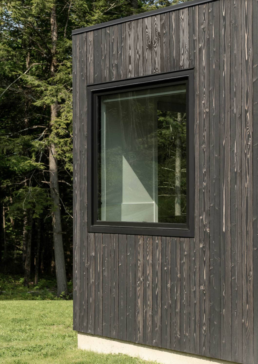
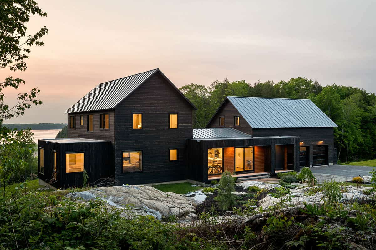
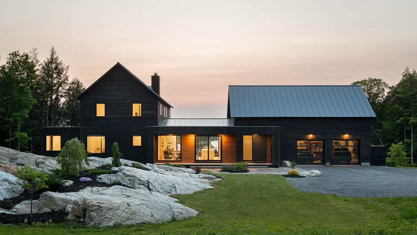
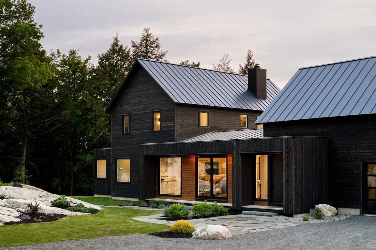
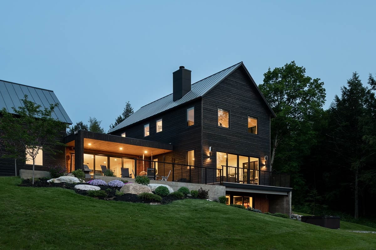
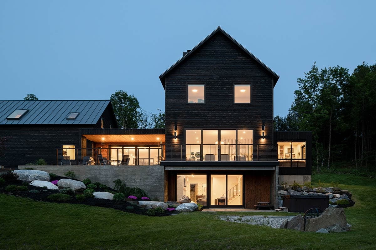
PHOTOGRAPHER Ryan Bent Photography

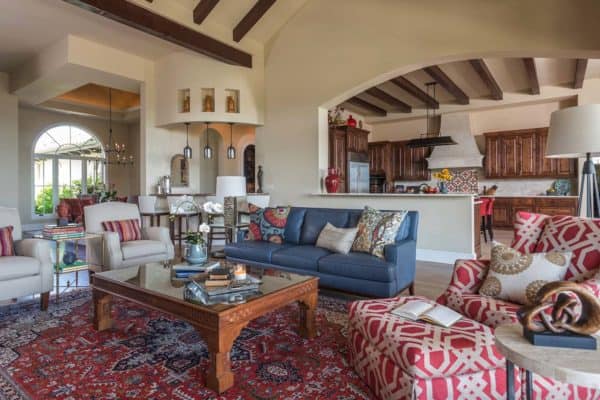
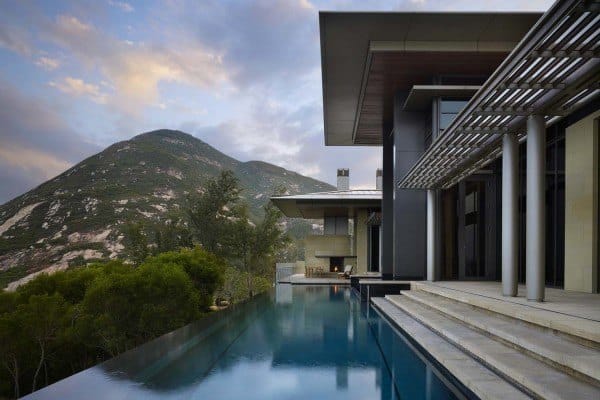
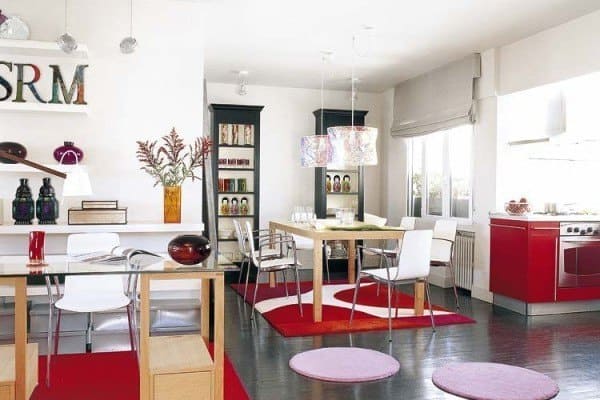
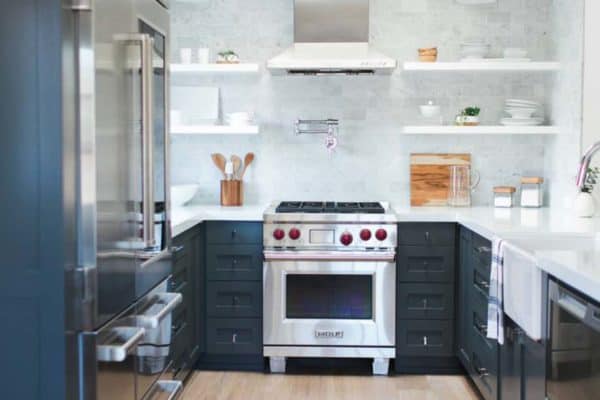
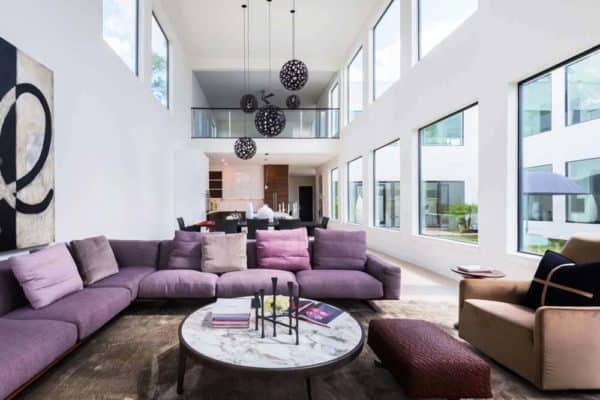

2 comments