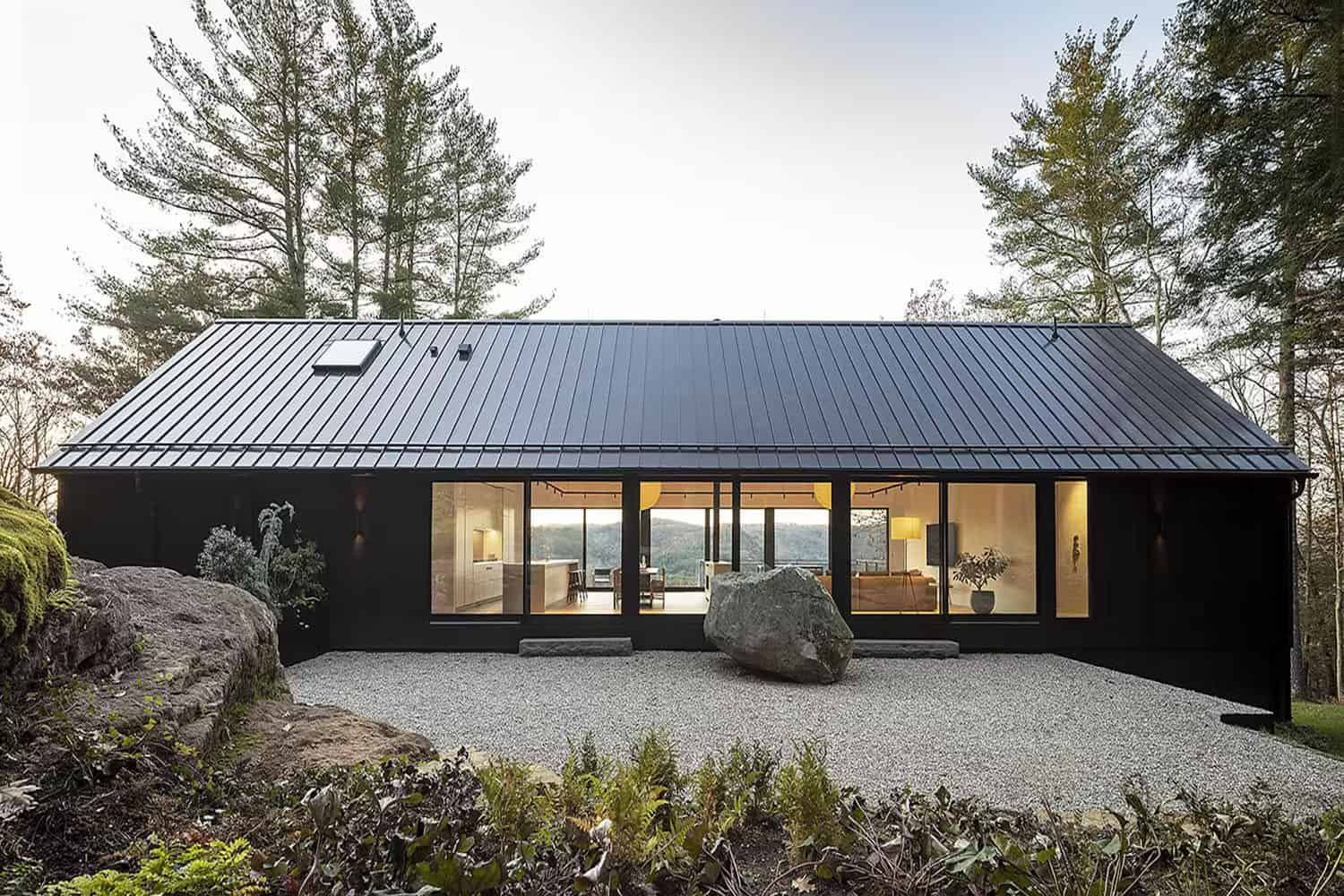
Desai Chia Architecture designed this spectacular home clad in Shou Sugi Ban siding, situated in Cornwall, a town in Litchfield County, Connecticut. The mountainous site is surrounded by forest and boasts dramatic views of the Housatonic River and the surrounding valleys. The brief called for a new home that would resonate with the history of the Connecticut Valley, include an environmentally friendly material palette, and work with the challenging site on a large rock ledge.
The architects removed an existing cabin on the site, which a previous owner had unsuccessfully expanded over time. They could reuse the cabin’s foundation (which saved money and reduced construction waste) and add to it to simplify the building’s footprint while amplifying the program. The form of the 2,400 square foot house was inspired by the indigenous barns of the area and the nearby historic West Cornwall Covered Bridge.
DESIGN DETAILS: ARCHITECTURE Desai Chia Architecture CONTRACTOR Classic Renovations STRUCTURAL David Kufferman, P.E. CIVIL Arthur H. Howland & Associates, P.C. LANDSCAPE DESIGNER AB Landscaping KITCHEN JOINERY Bulthaup BATHROOM STONEWORK Peter Brooks Stone Works FIREPLACE CONCRETE WORK Get Real Surface
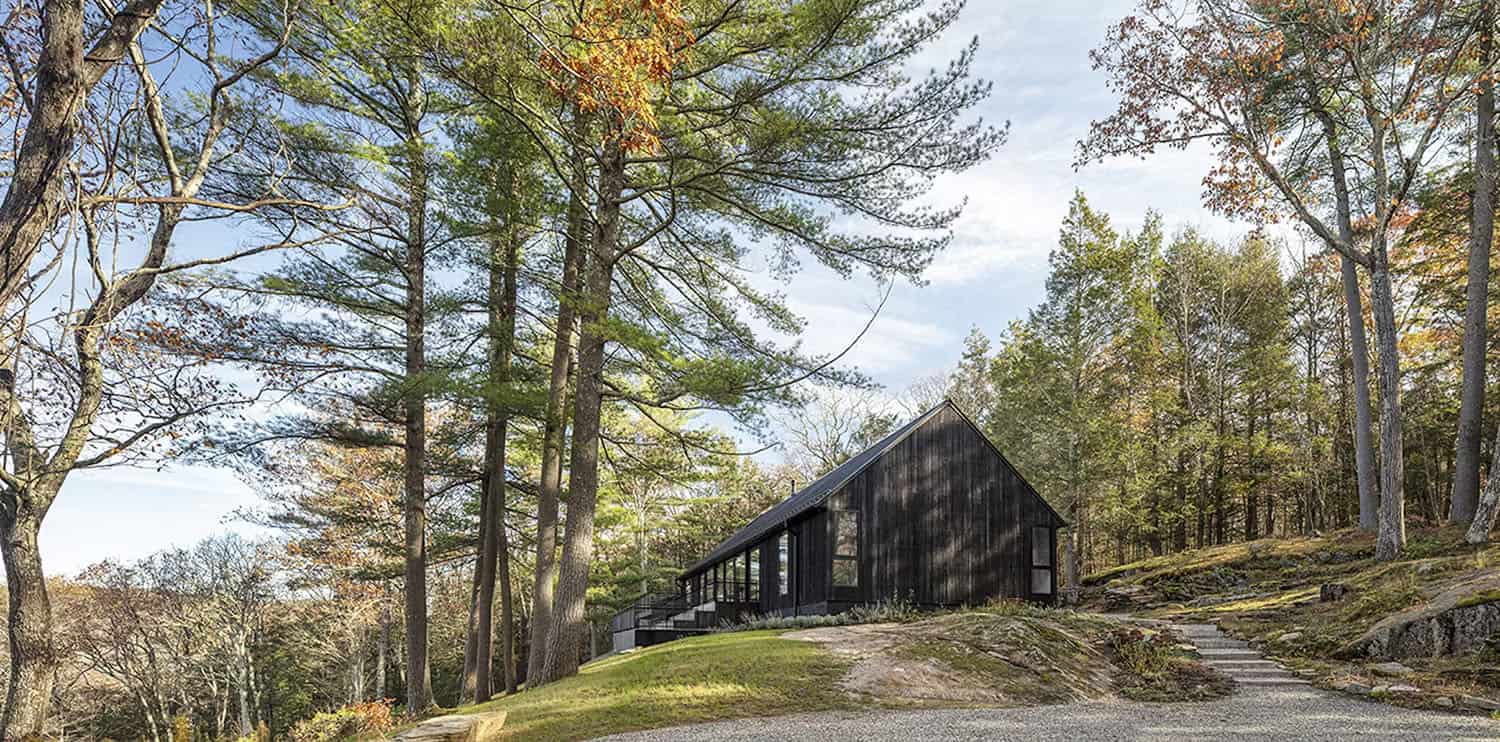
The living room, dining room, and kitchen form the nucleus of a large breezeway through the house; the breezeway was strategically positioned to take advantage of the views to the valley, the uphill cross-ventilating breezes, and an existing boulder that becomes a rugged companion to the house and the views of the landscape.

The modern gable home’s exterior is clad in Shou Sugi Ban siding, which offers a rot-resistant and bug-resistant finish while articulating the structure’s iconic form.
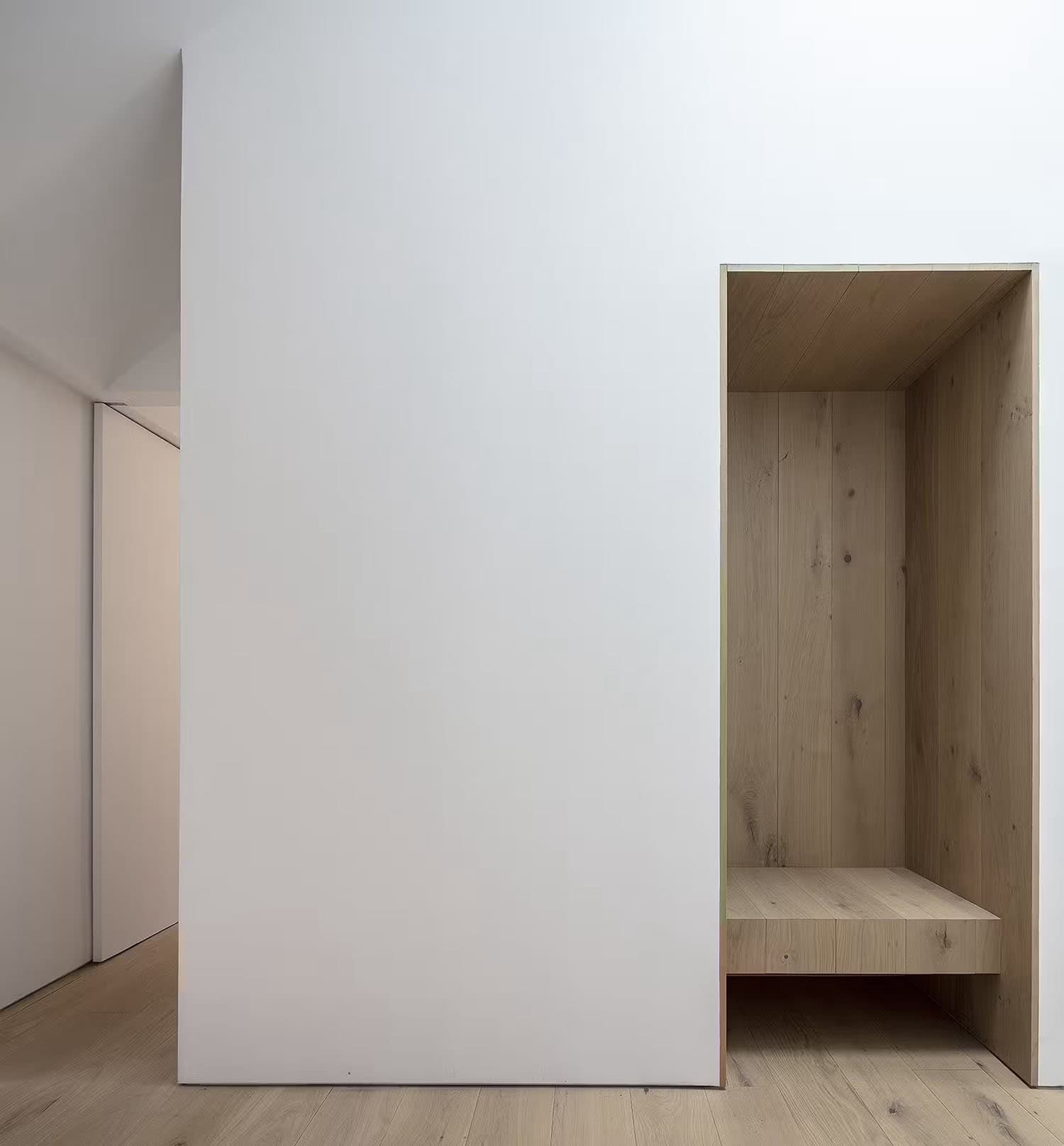
The interior finishes are light and airy. The owner’s bedroom suite is on one end of the house; two guest bedrooms are on the other. The nucleus living area between them allows the owners and their guests to merge and socialize in a lofted, open area that connects the ledge to a forest terrace and a valley terrace: indoor and outdoor living flow seamlessly through.
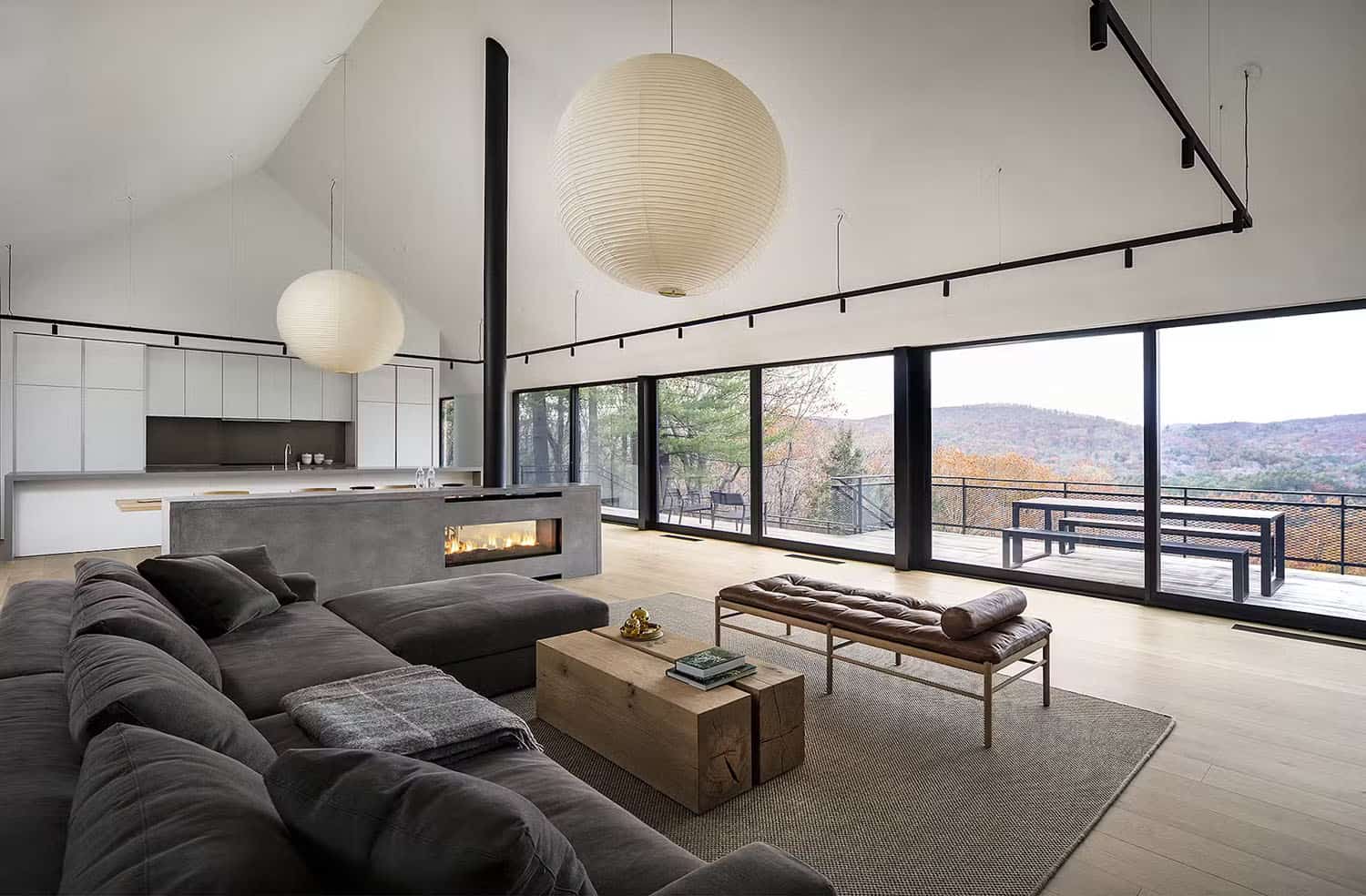
AWARDS: American Architecture Award, AIA CT Design Excellence Award, SARA National Design Honor Award, Interior Design Best of Year Finalist, Residential Design Architecture Award- Citation
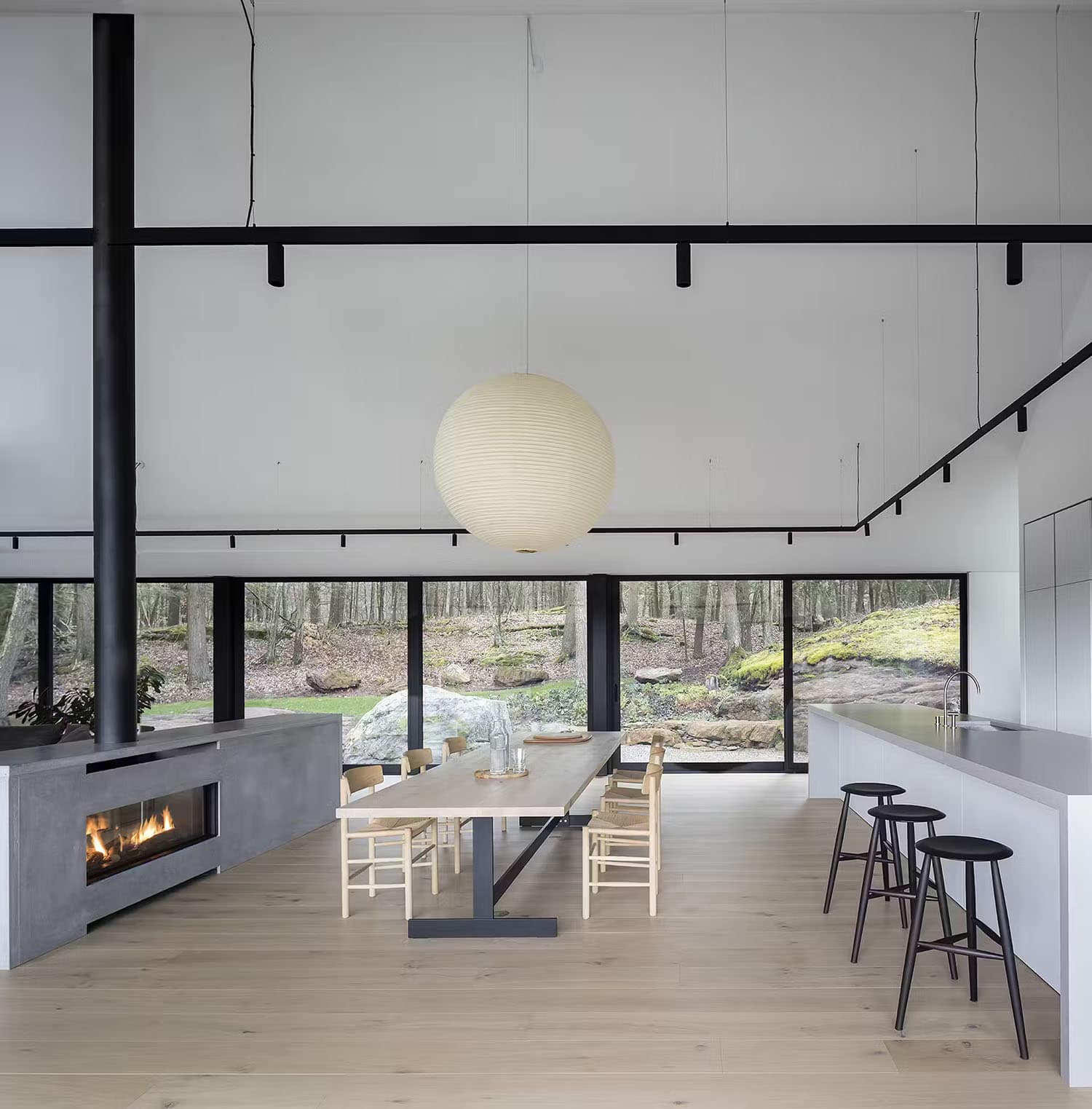
What We Love: This Shou Sugi Ban-clad home is perched on a forested landscape with breathtaking views of the Housatonic River and the surrounding valleys. We love the minimal interior design, which helps not to distract from the surrounding beauty outside. The dual-sided fireplace is a fabulous feature in the great room. Centrally located, it helps to delineate the living spaces while adding warmth and ambiance.
Tell Us: What details do you love most about this home design, and what would you change if this were your personal residence? Let us know in the Comments below; we enjoy reading your feedback!
Note: Check out a couple of other amazing home tours that we have showcased here on One Kindesign in the state of Connecticut: A historic 18th-century home gets a charming makeover in New England and This Connecticut home in a forested setting gets a charming update.
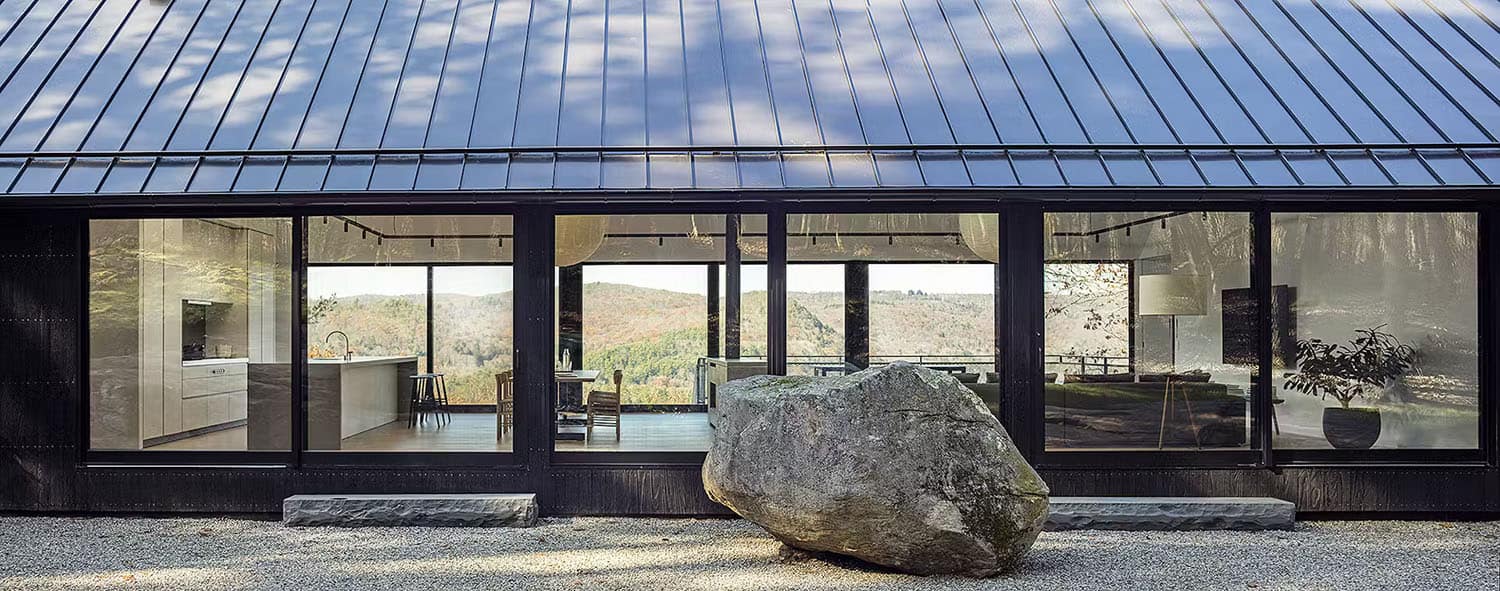
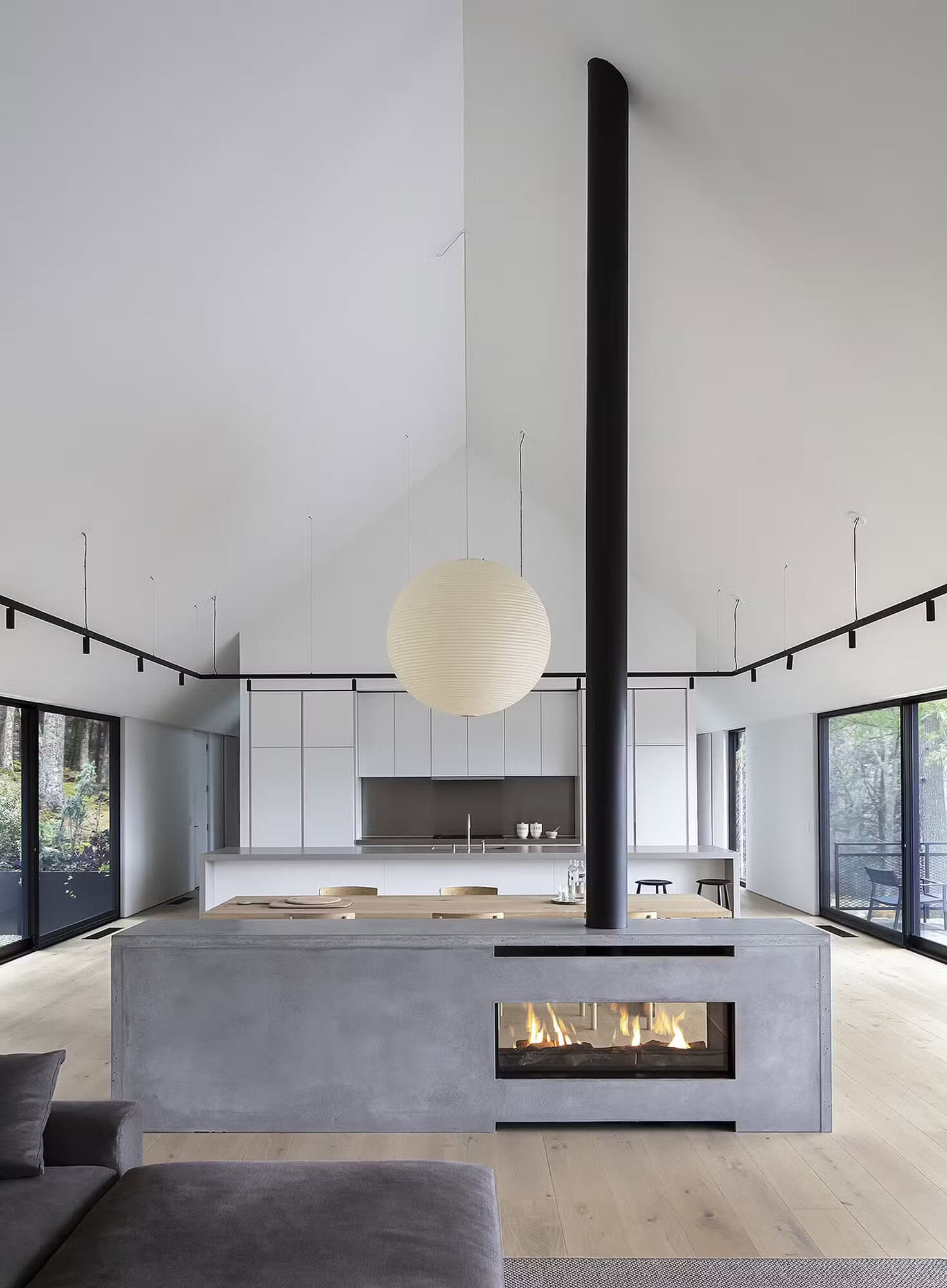
Oak flooring throughout the living spaces provides warmth underfoot and a cozy ambiance.
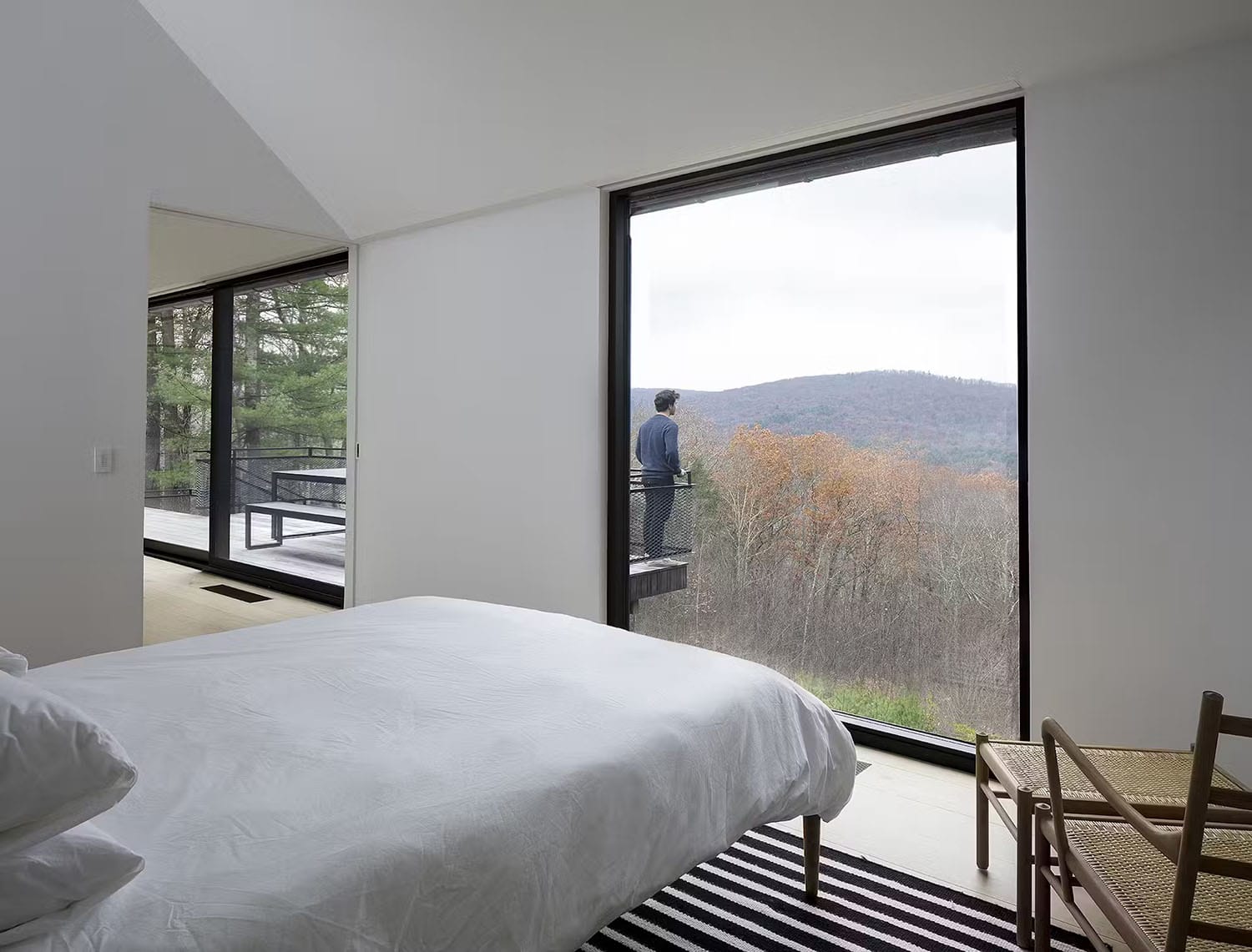
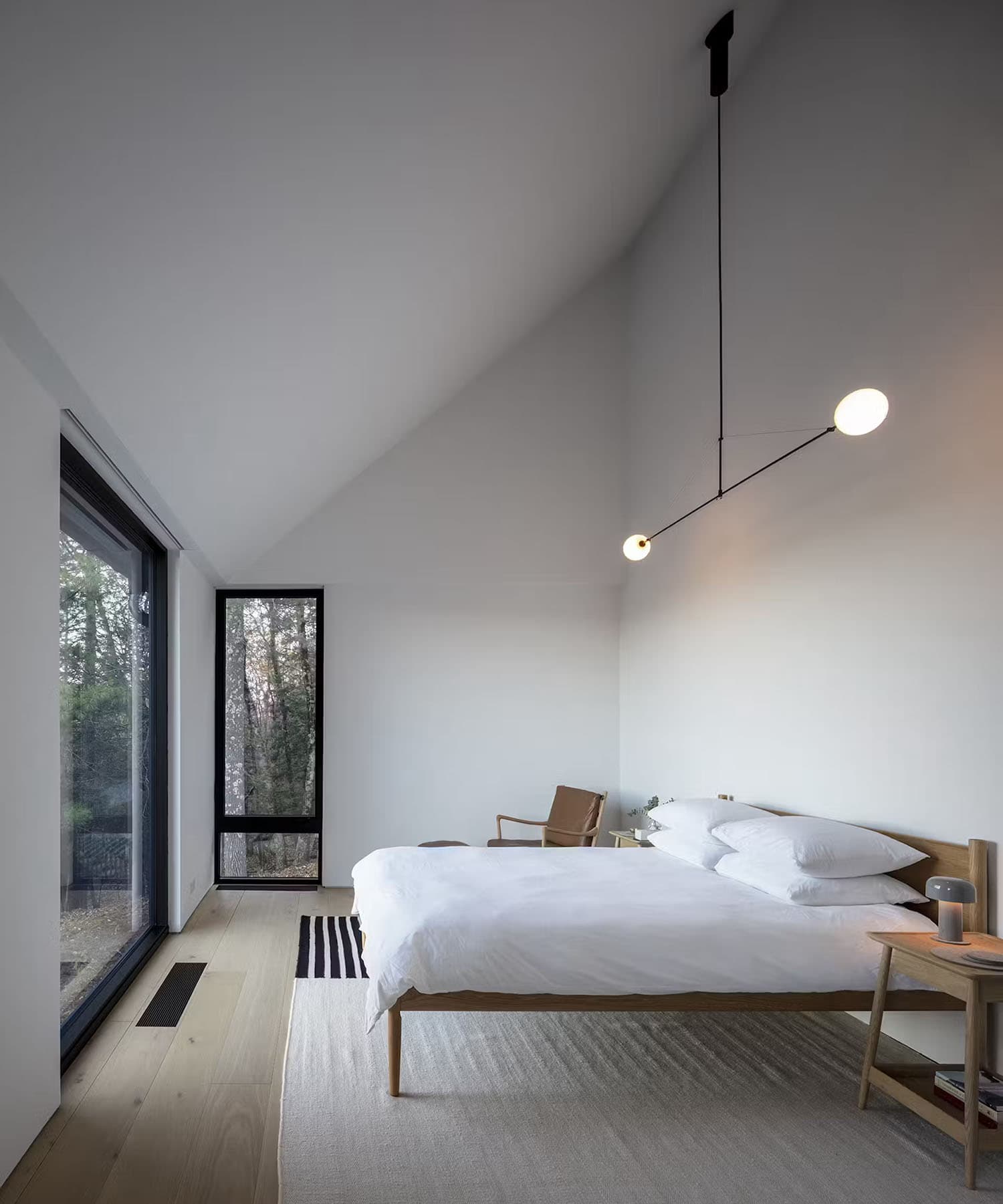
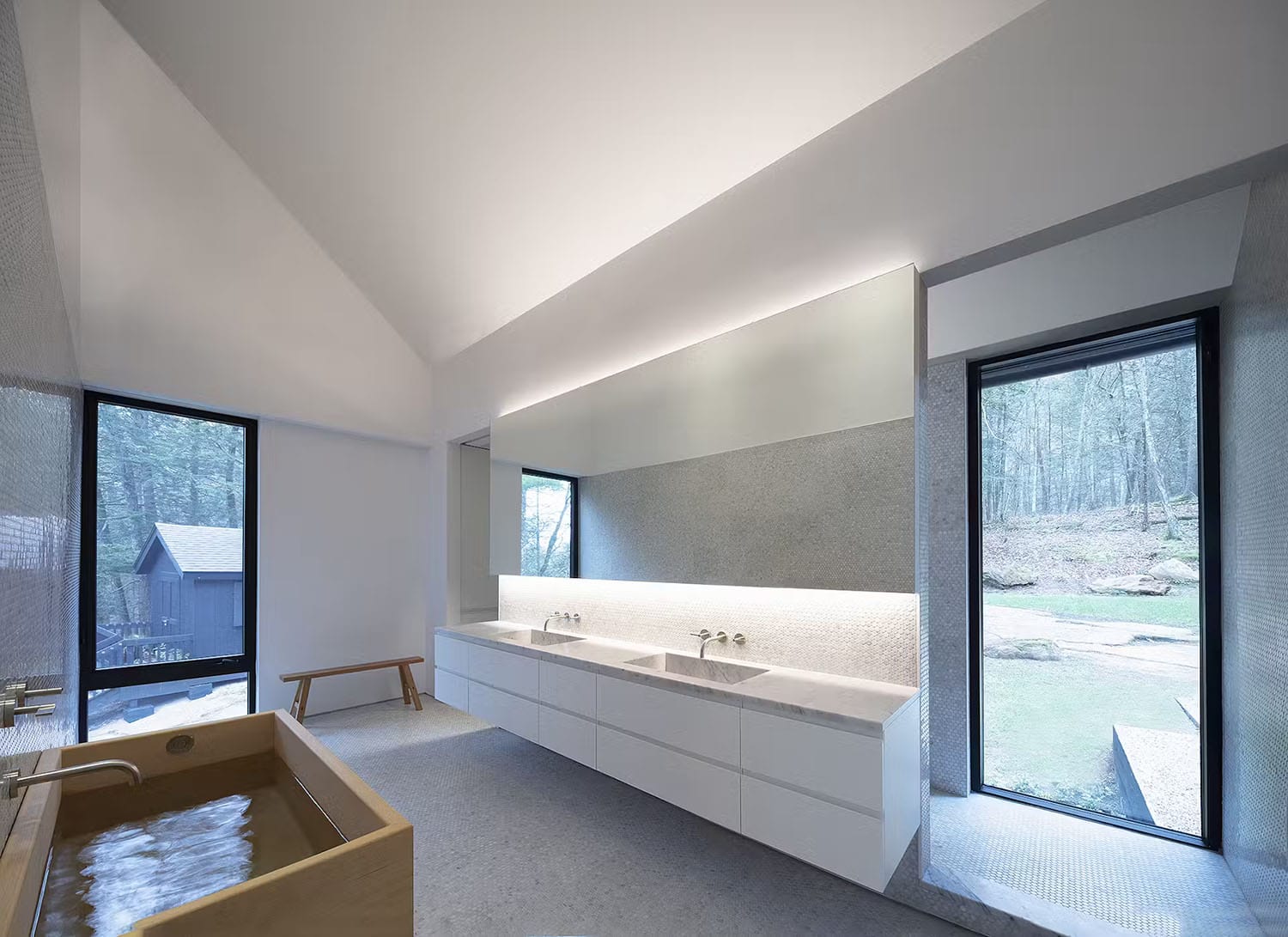
Above: The bathroom features a Muji bench and a large Hinoki wood soaking tub.
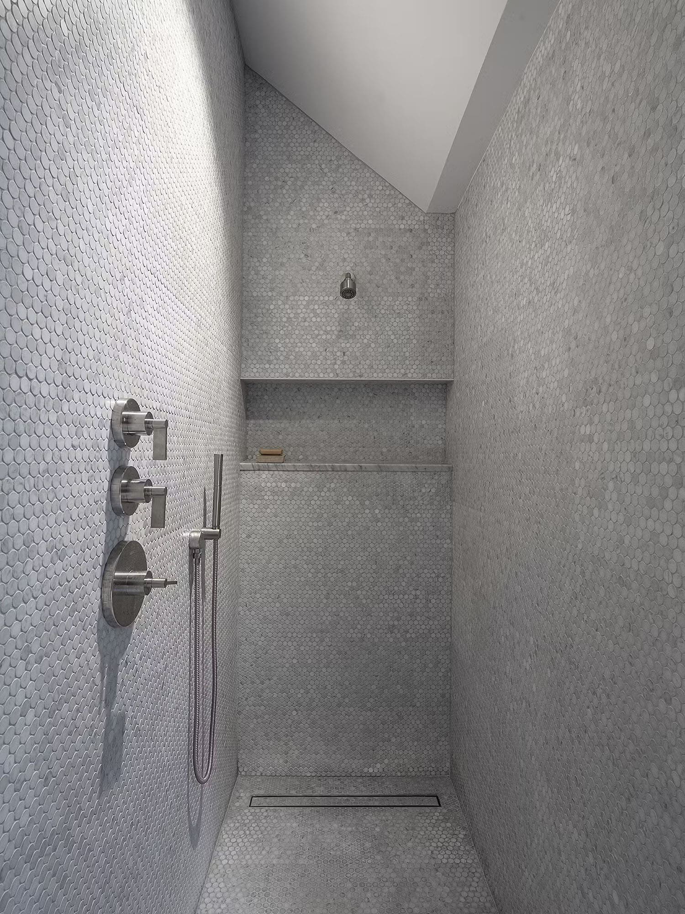
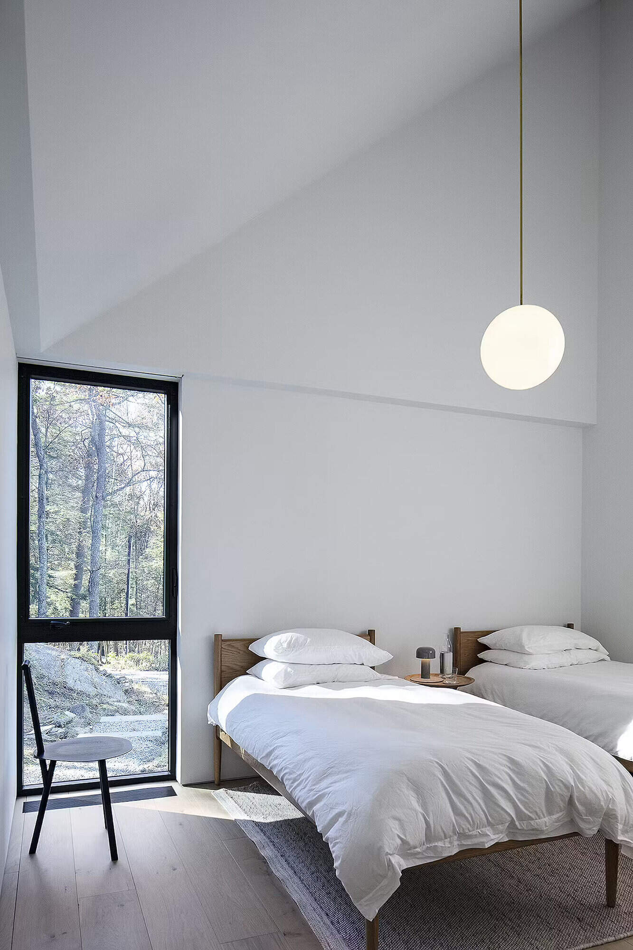

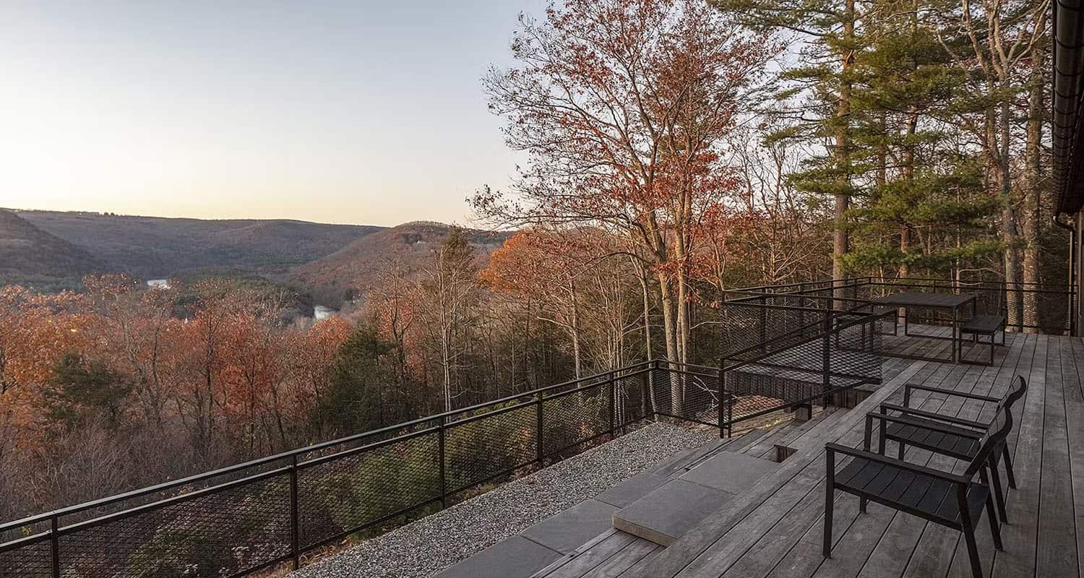
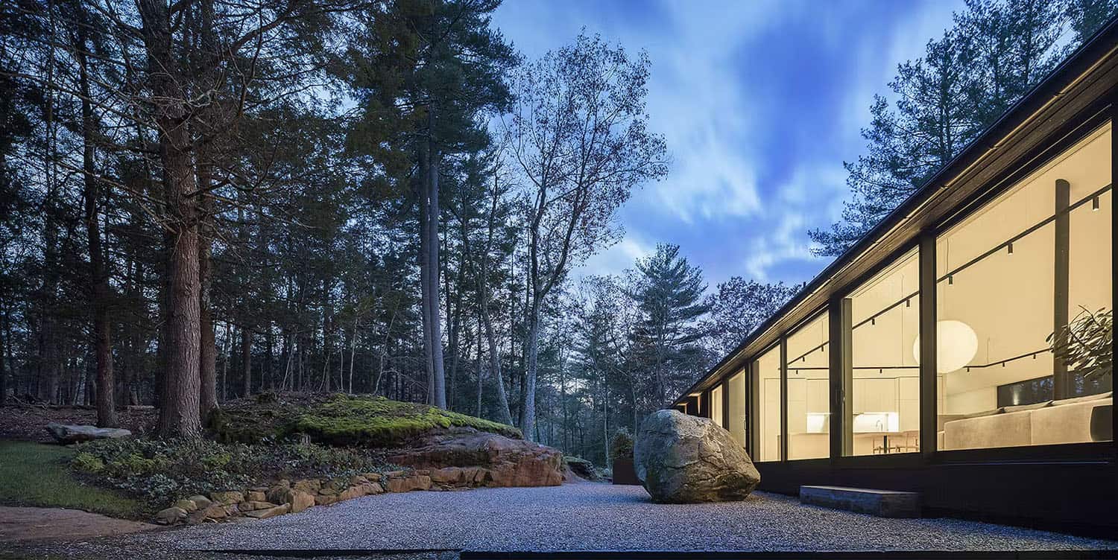
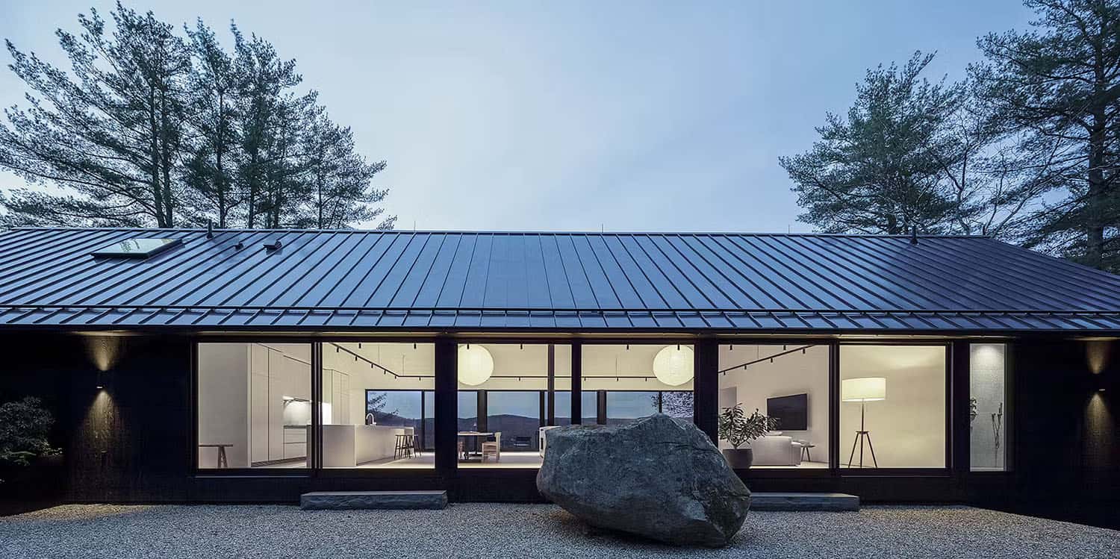
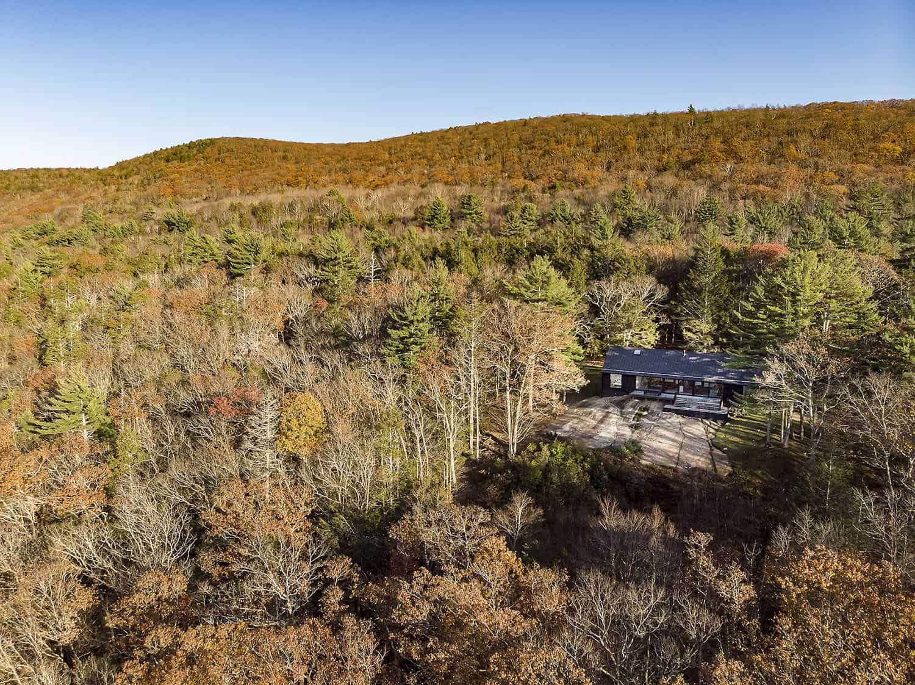
HOUSE BEFORE THE RENOVATION
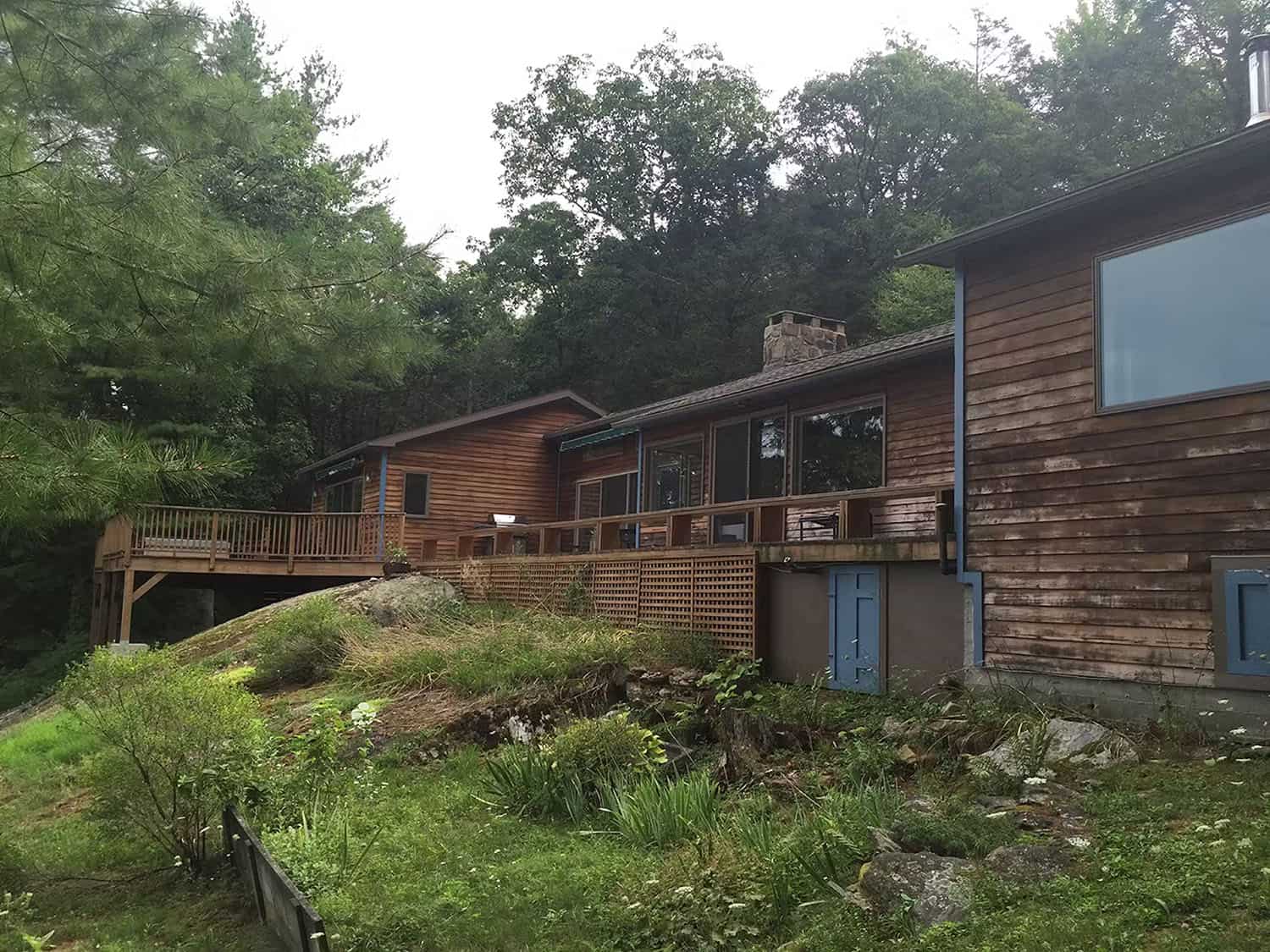
PHOTOGRAPHER Paul Warchol
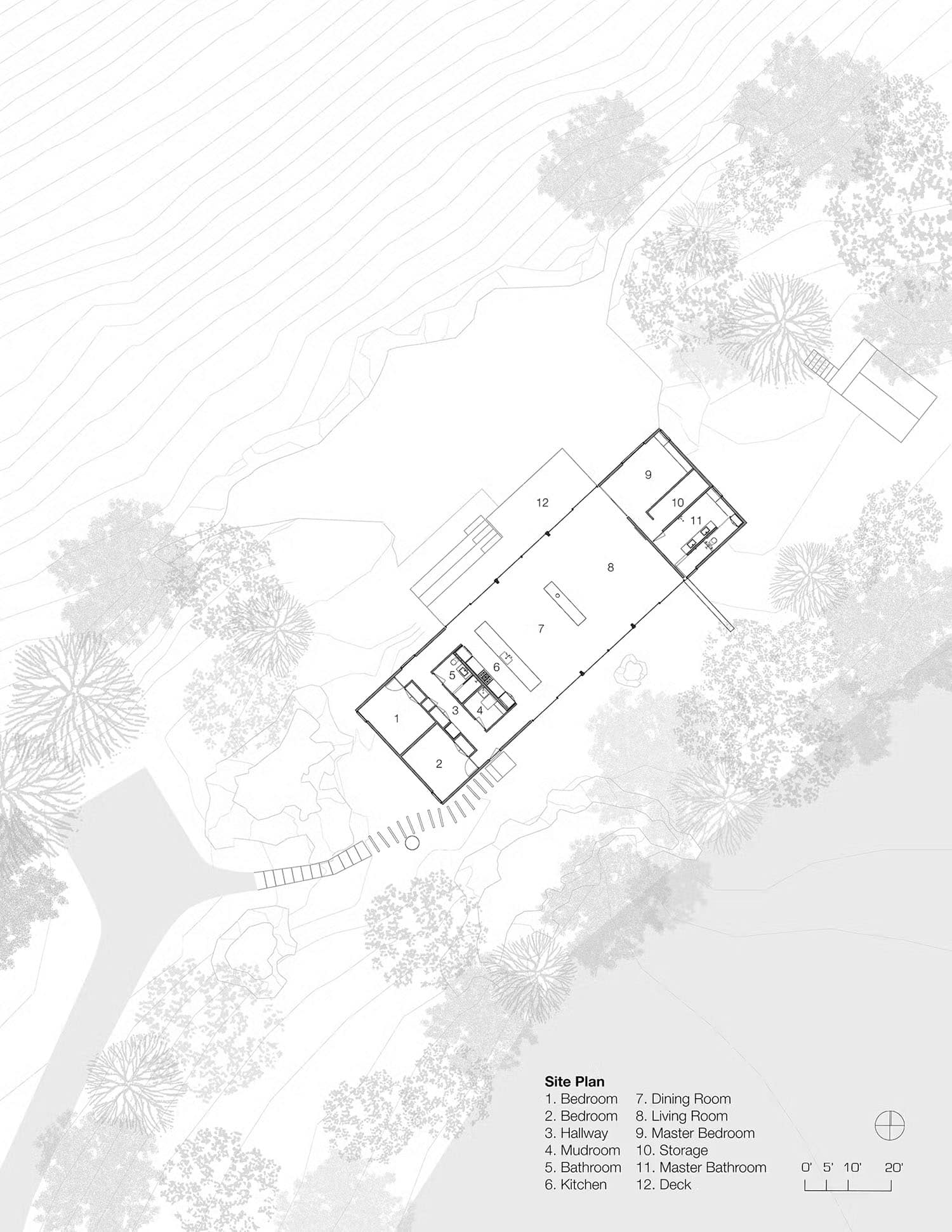
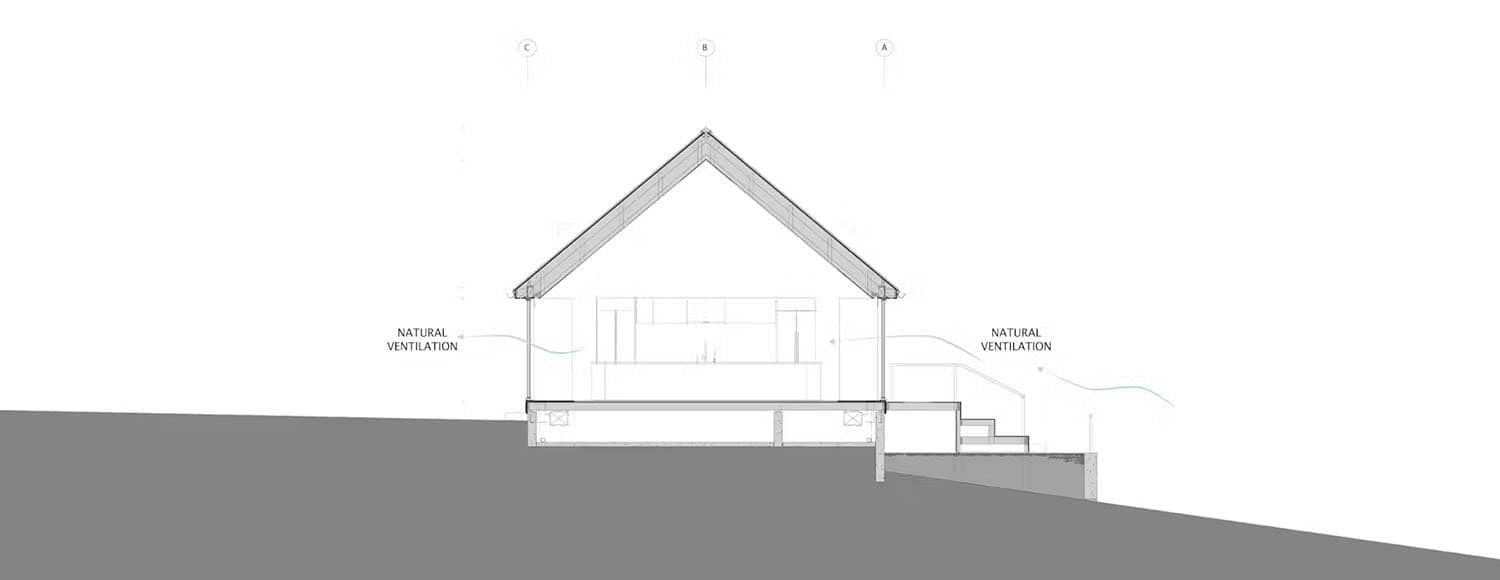

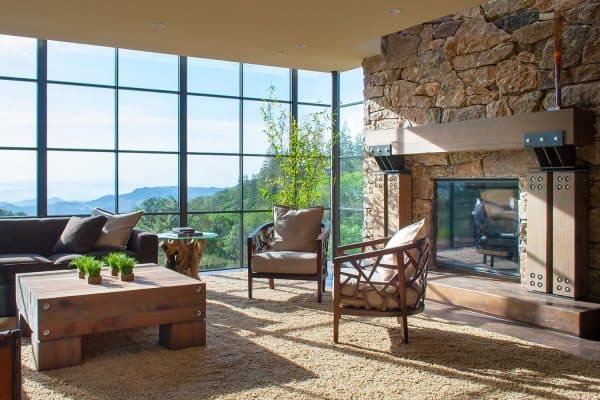


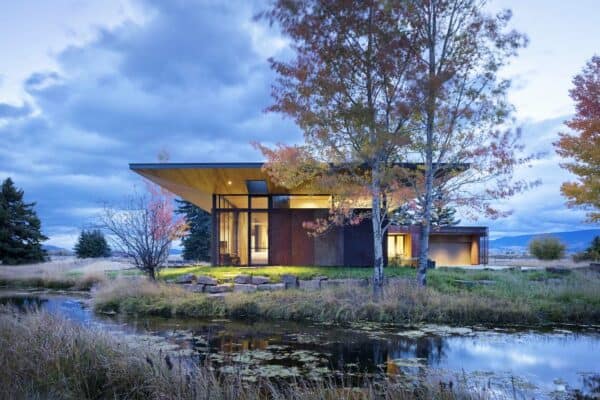
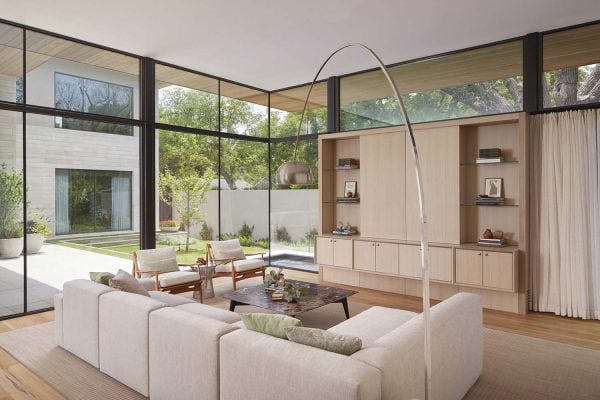

1 comment