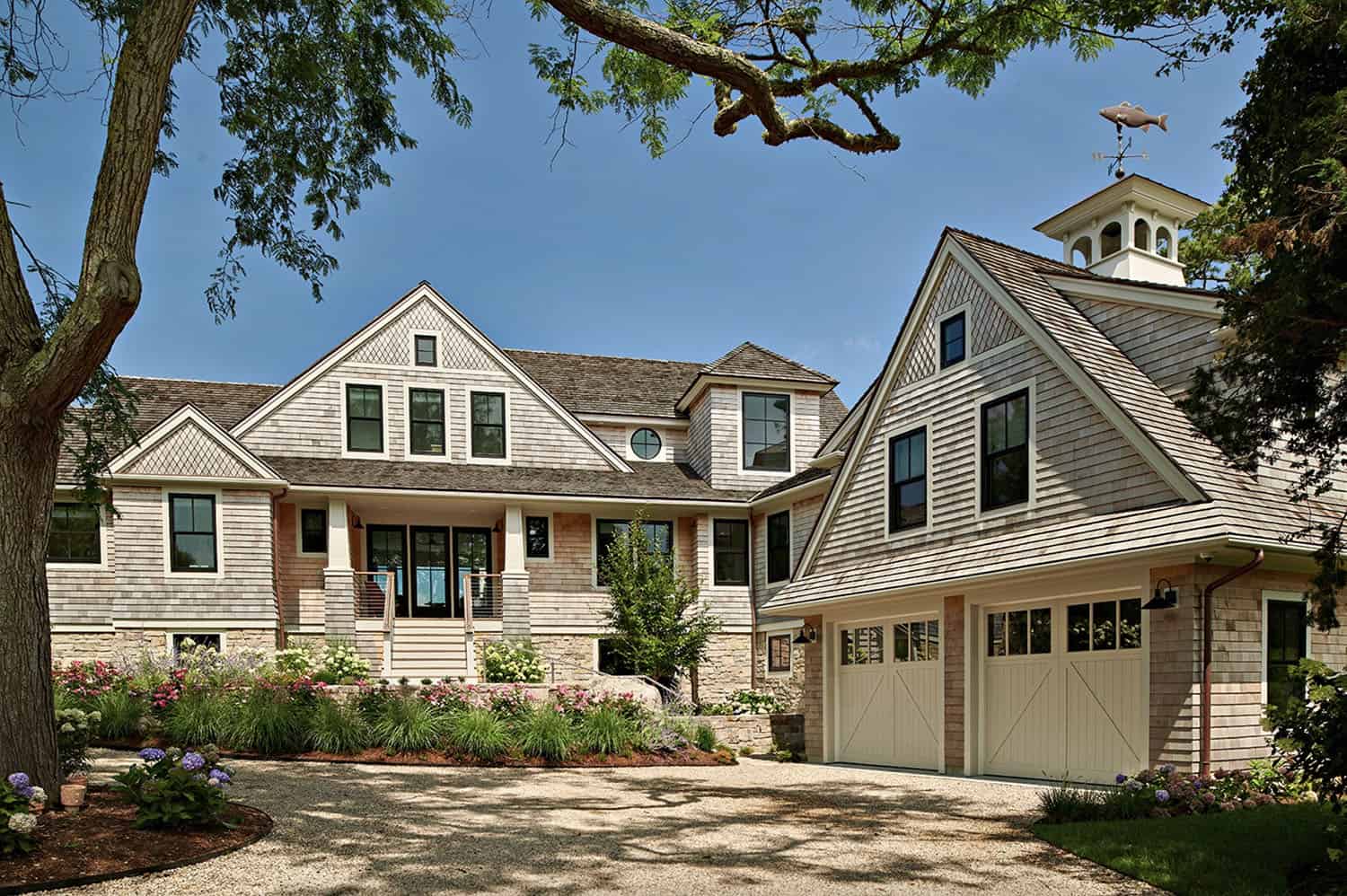
This beautiful shingle-style waterfront house was designed and built by John Dvorsack Architect together with McPhee Associates, located in Falmouth, a town on Cape Cod, Massachusetts. Created as a seasonal retreat, this dwelling showcases the ocean views front and center on the interior while offering a waterfront living space on the exterior.
The architect designed a classic shingle-style house characterized by asymmetrical rooflines and dormers, with a Craftsman-style influence. The design provides panoramic ocean views from every room in the main part of the house, as well as space for a large granite patio and built-in saltwater pool outside—none of it overdone to emphasize the view.
DESIGN DETAILS: ARCHITECT John Dvorsack Architect BUILDER McPhee Associates INTERIOR DESIGN Cynthia Brox
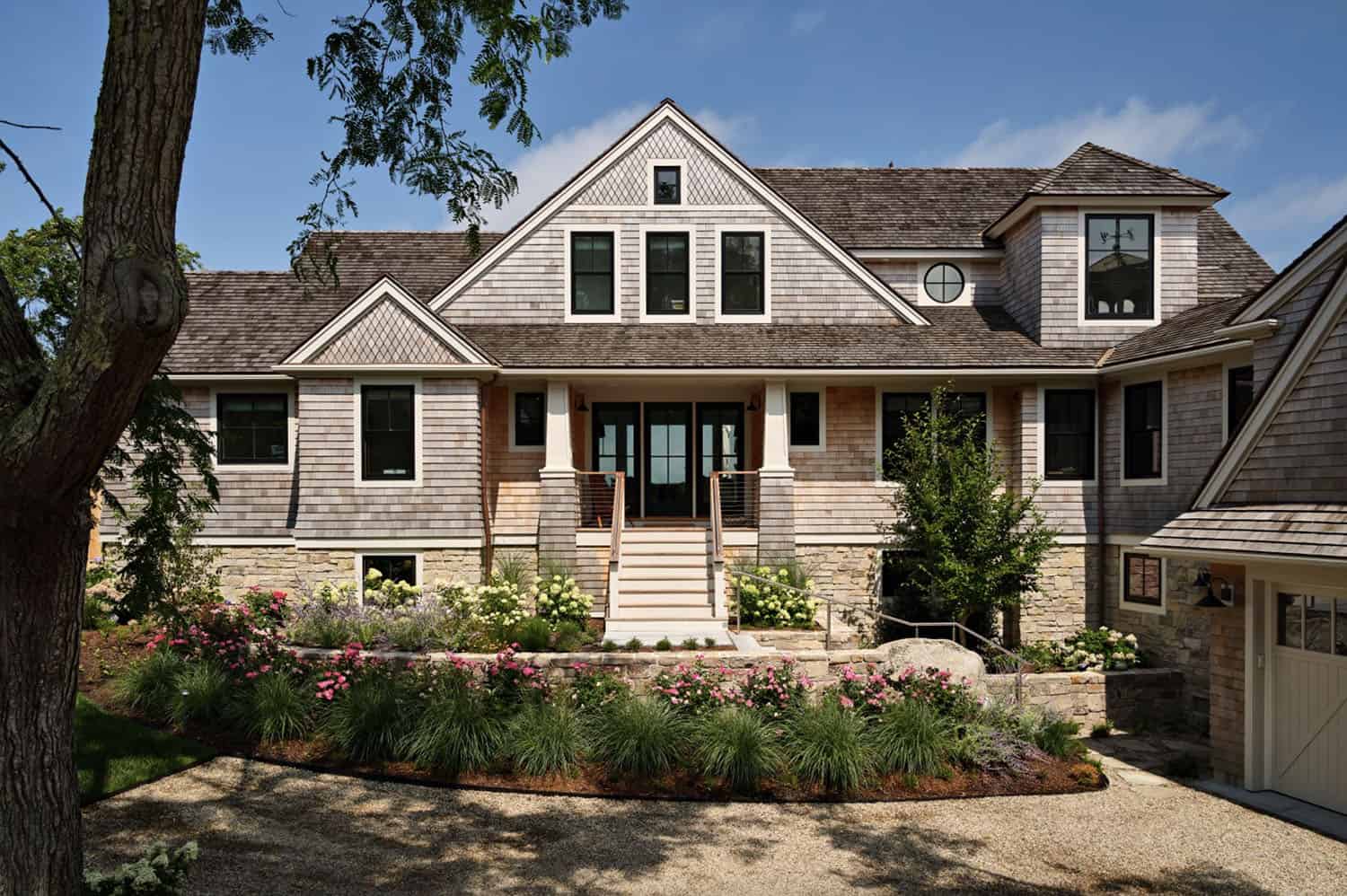
What We Love: This shingle-style waterfront house offers its inhabitants an escape with the ultimate in relaxation and comfort. The interiors were beautifully designed to complement the seaside views. We love how the residence offers private spaces to retreat along with comfortable and inviting common living spaces to gather. Each room exudes a sense of relaxed elegance, enhanced by a soothing neutral color palette and subtle nautical accents.
Tell Us: What details in the design of this coastal oasis do you find most inspiring? Please share your feedback in the Comments below!
Note: Be sure to have a look at a couple of other amazing home tours that we have highlighted here on One Kindesign in the state of Massachusetts: A shingle style getaway home gets a charming renovation on Cape Cod and A historic home on Nantucket Island gets a beautifully charming update.
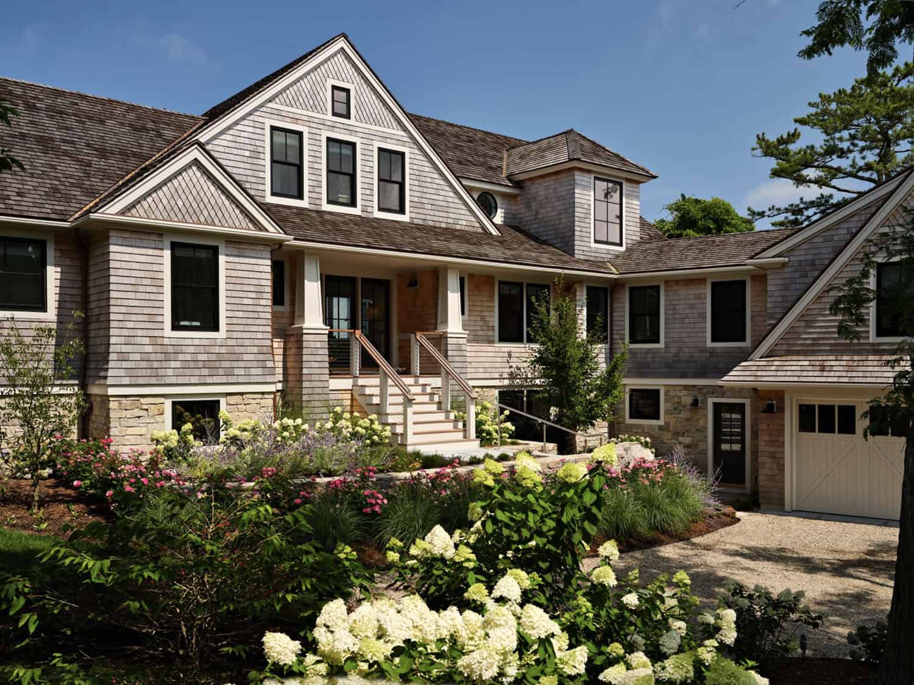
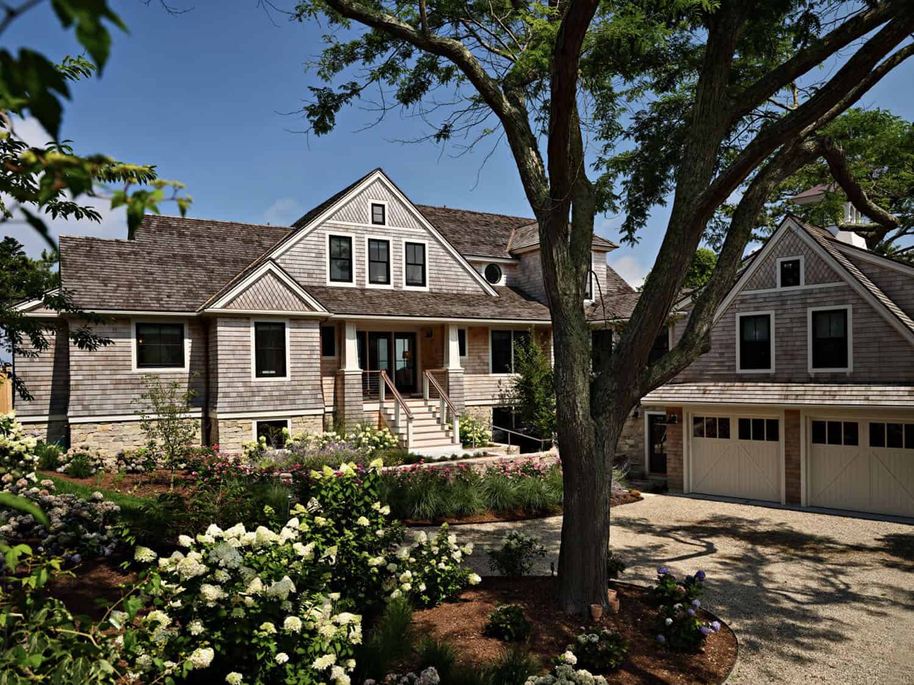
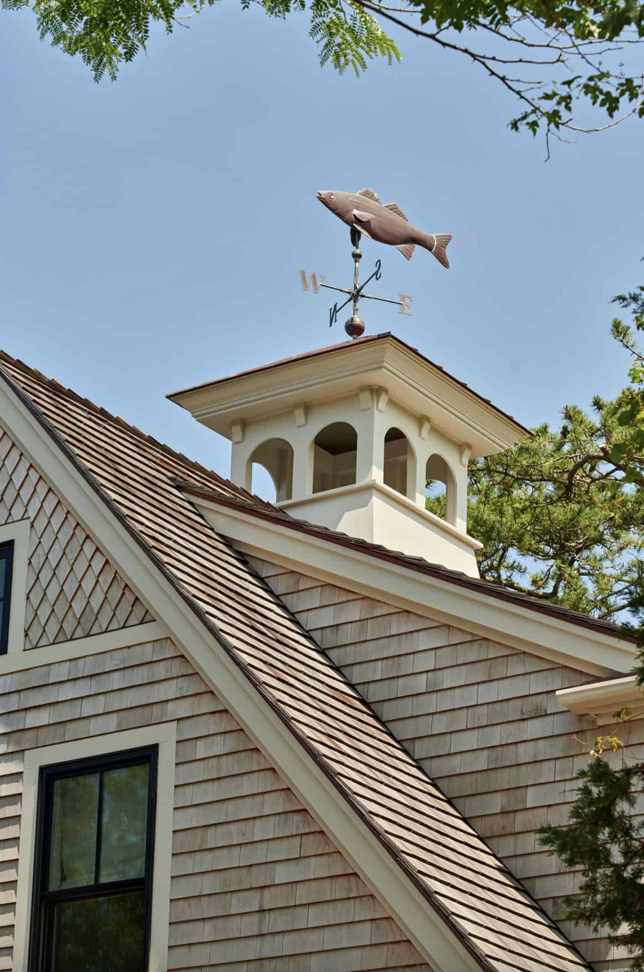
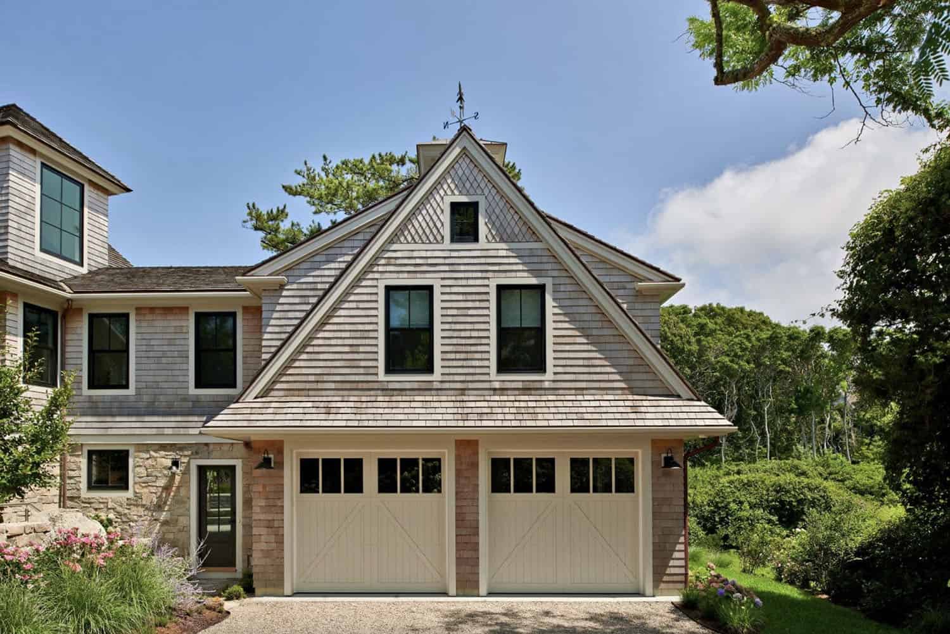
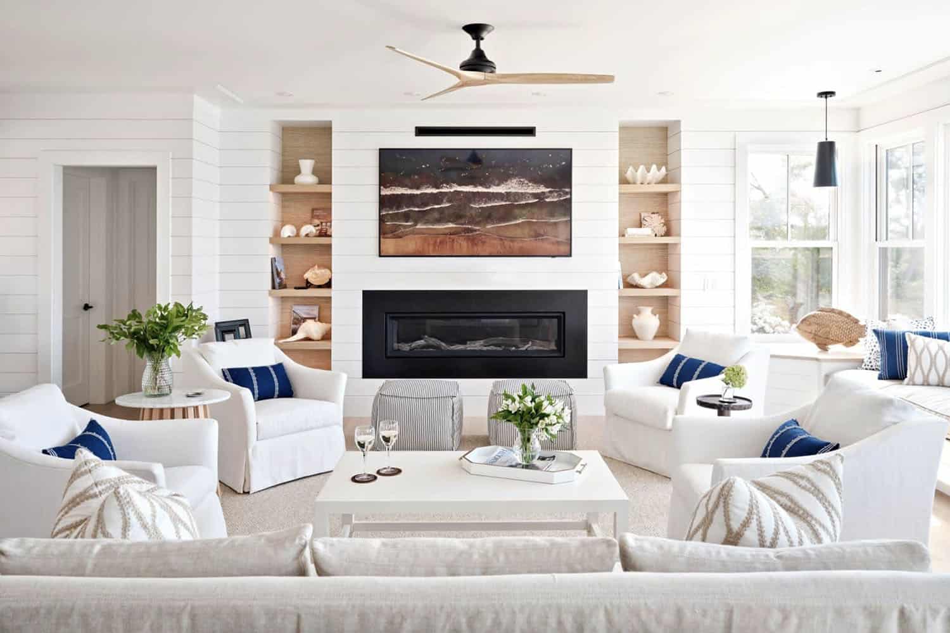
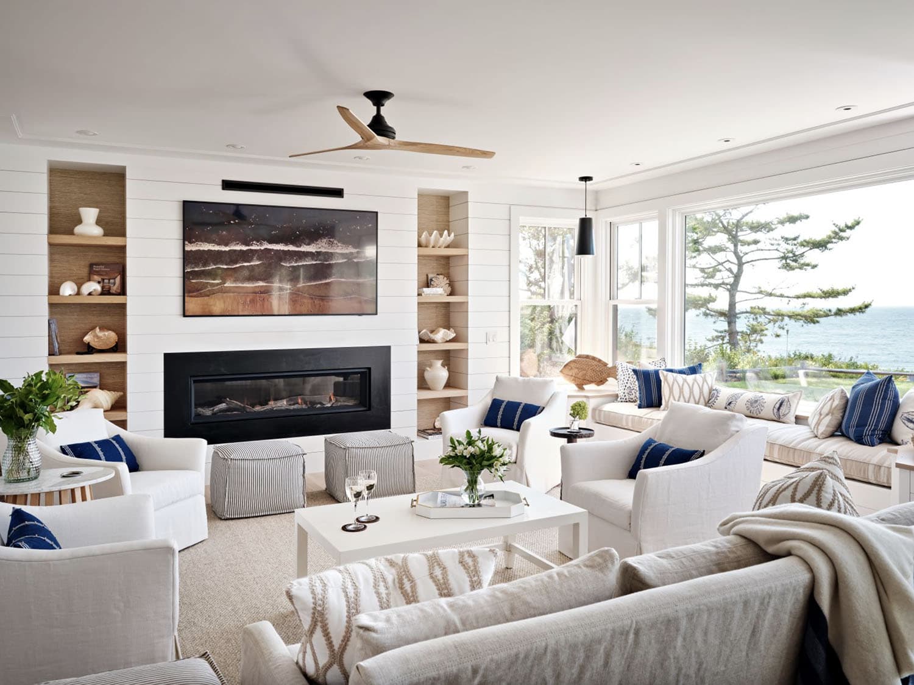
Above: This warm and inviting living room offers large window walls framing a view of the bay and the private backyard.
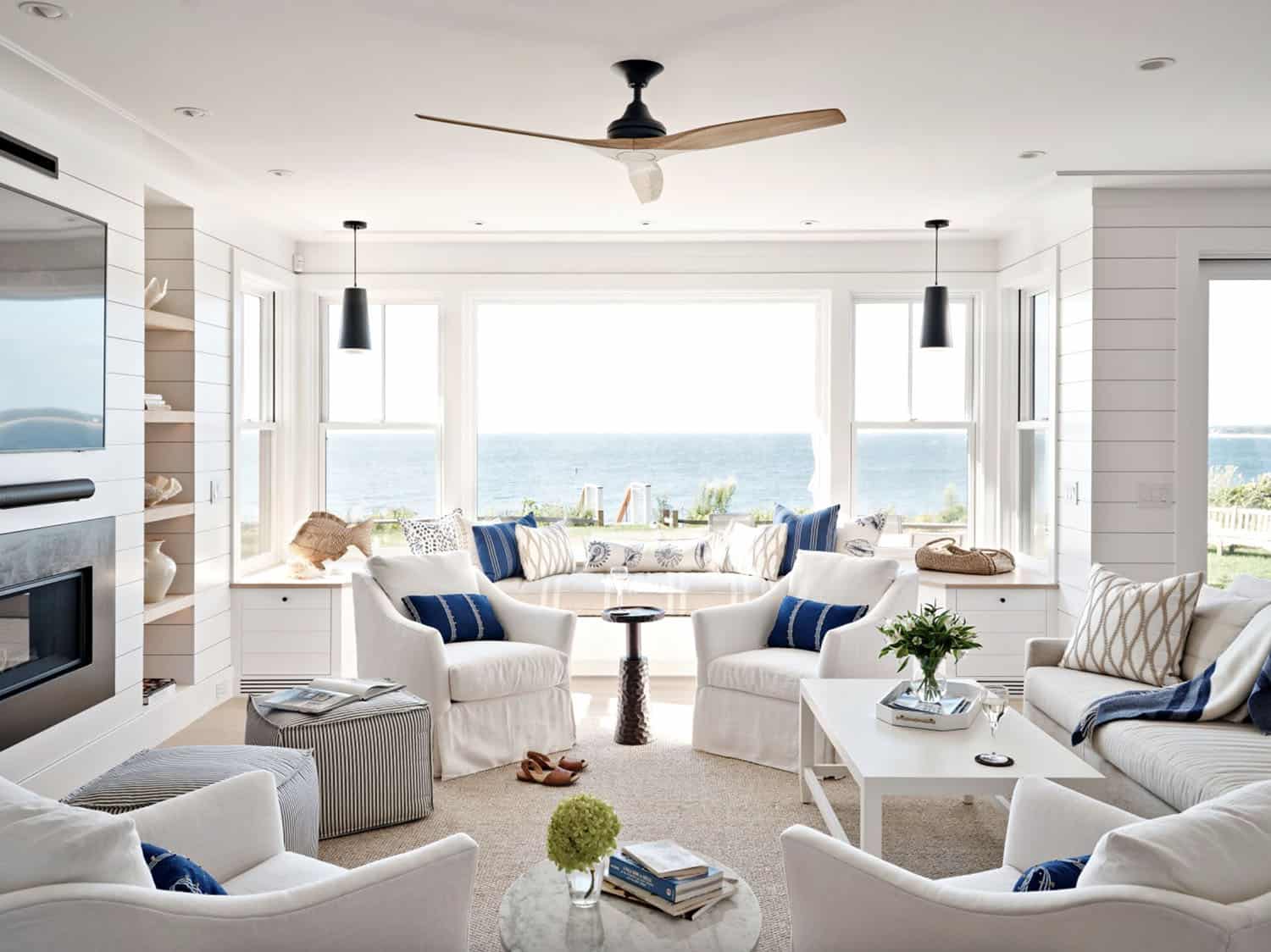
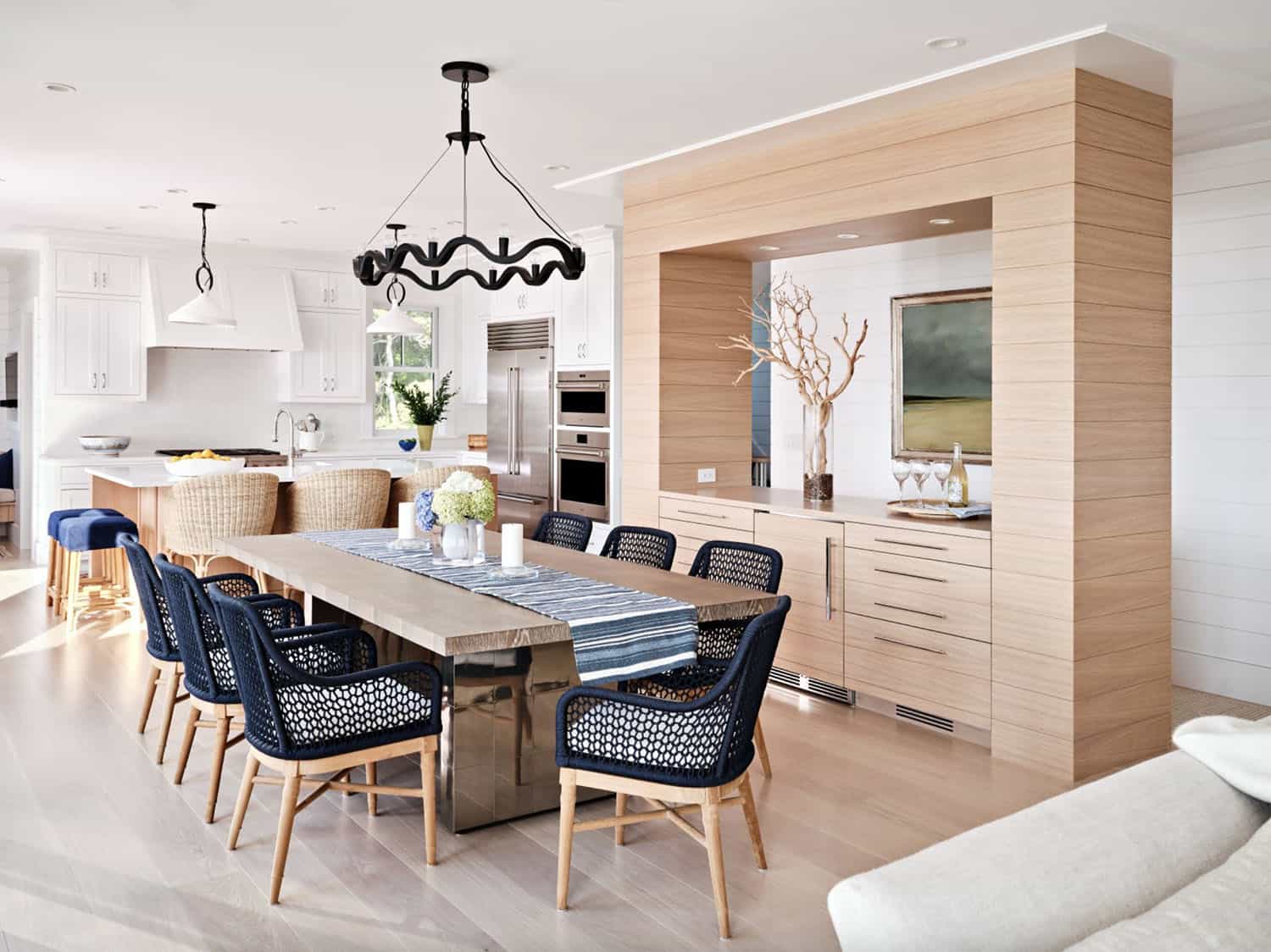
Above: Open-concept kitchen and dining room.
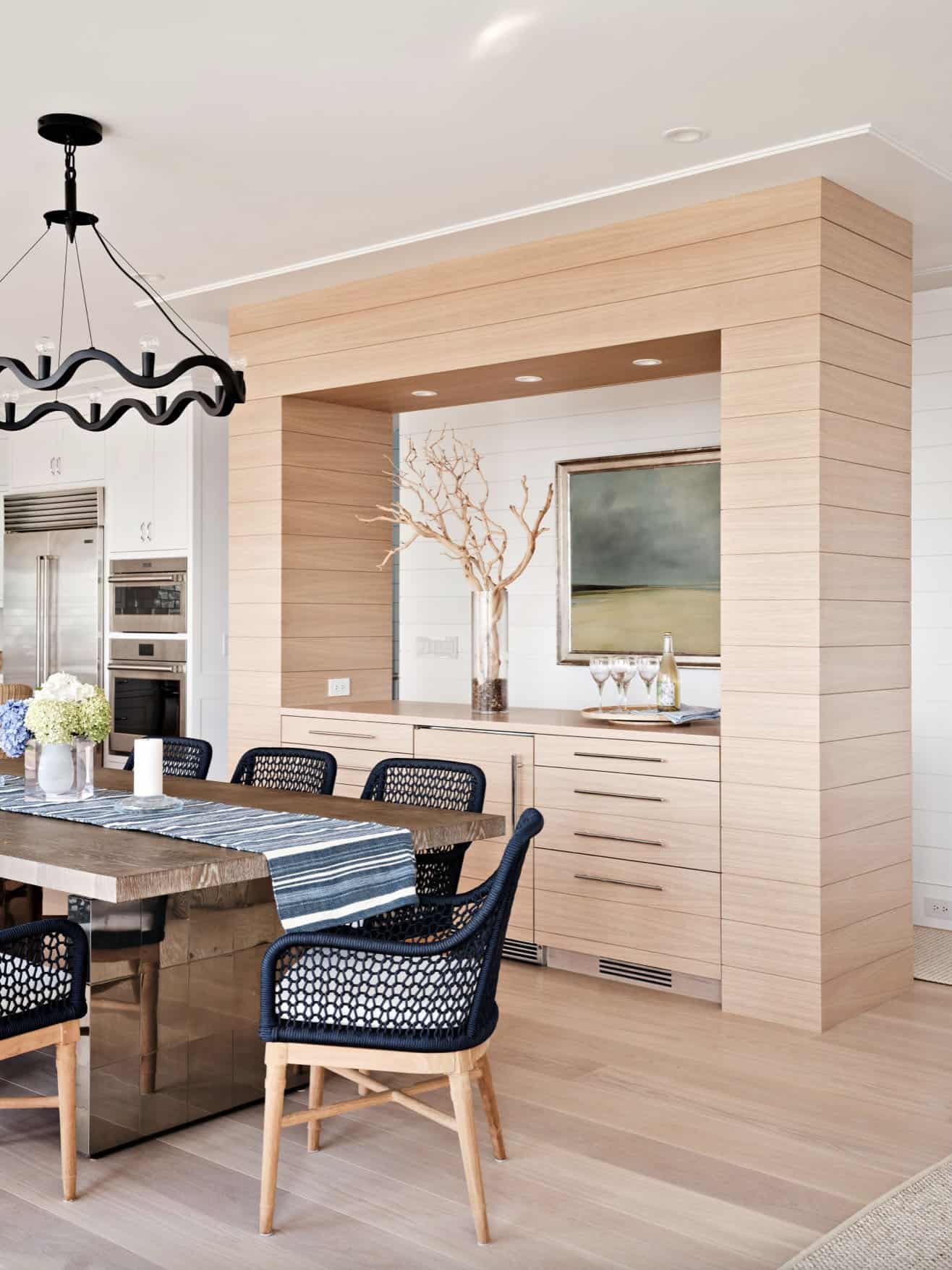
Above: The custom-built buffet and dry bar draw your eye to the original oil painting hanging on the hall wall behind it.
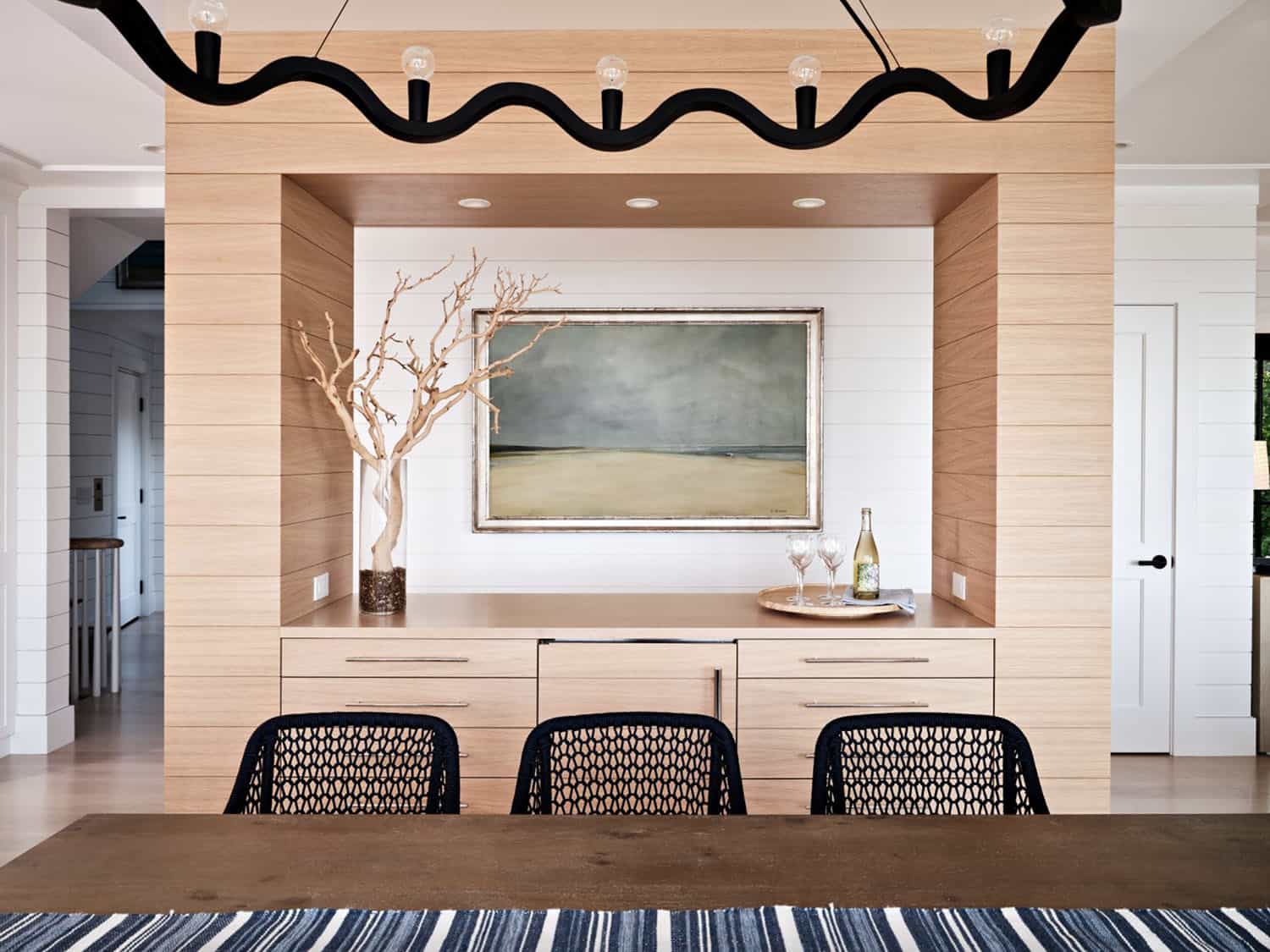
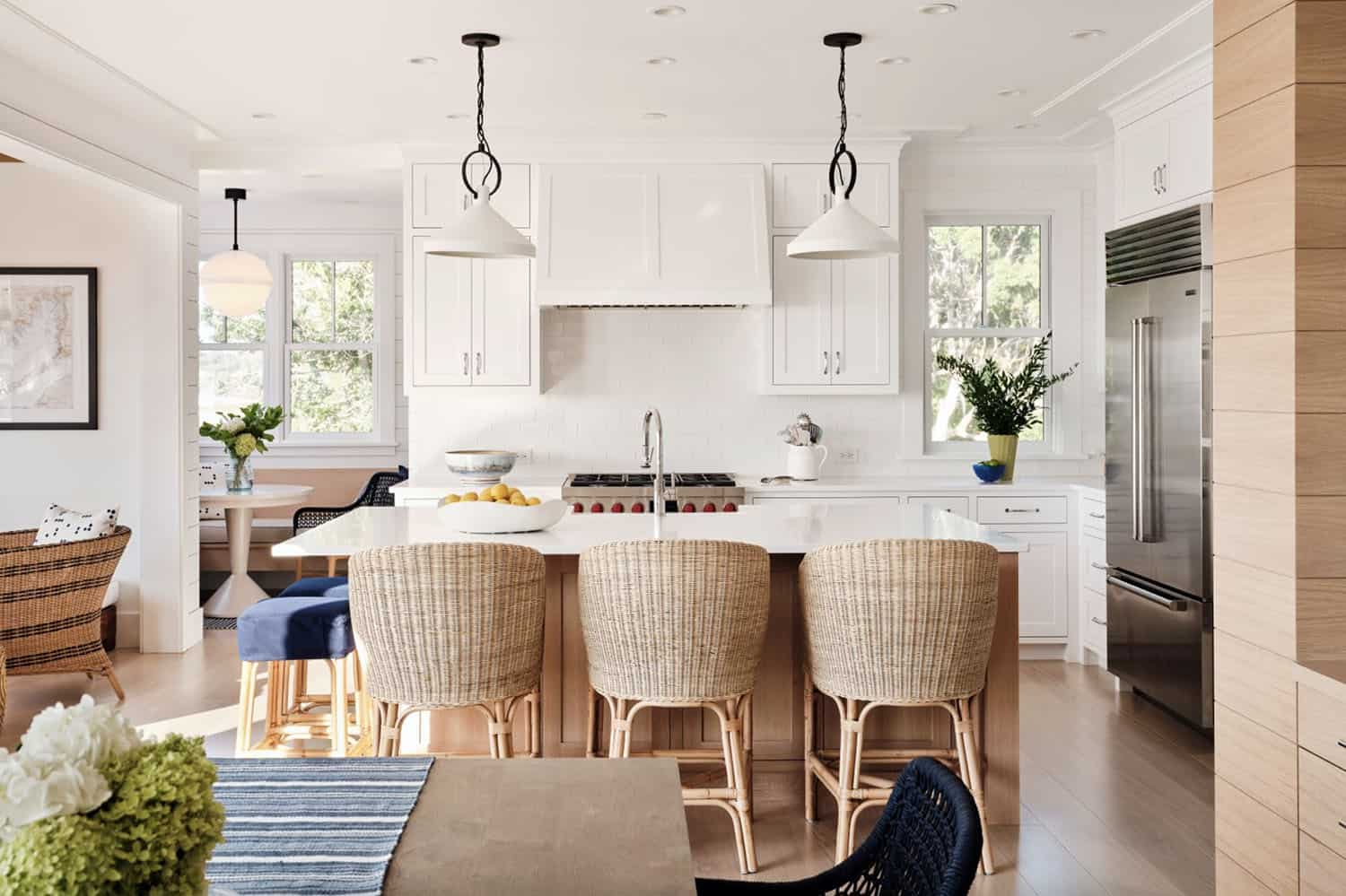
Above: The view from the dining room looking into the kitchen and adjoining breakfast nook.
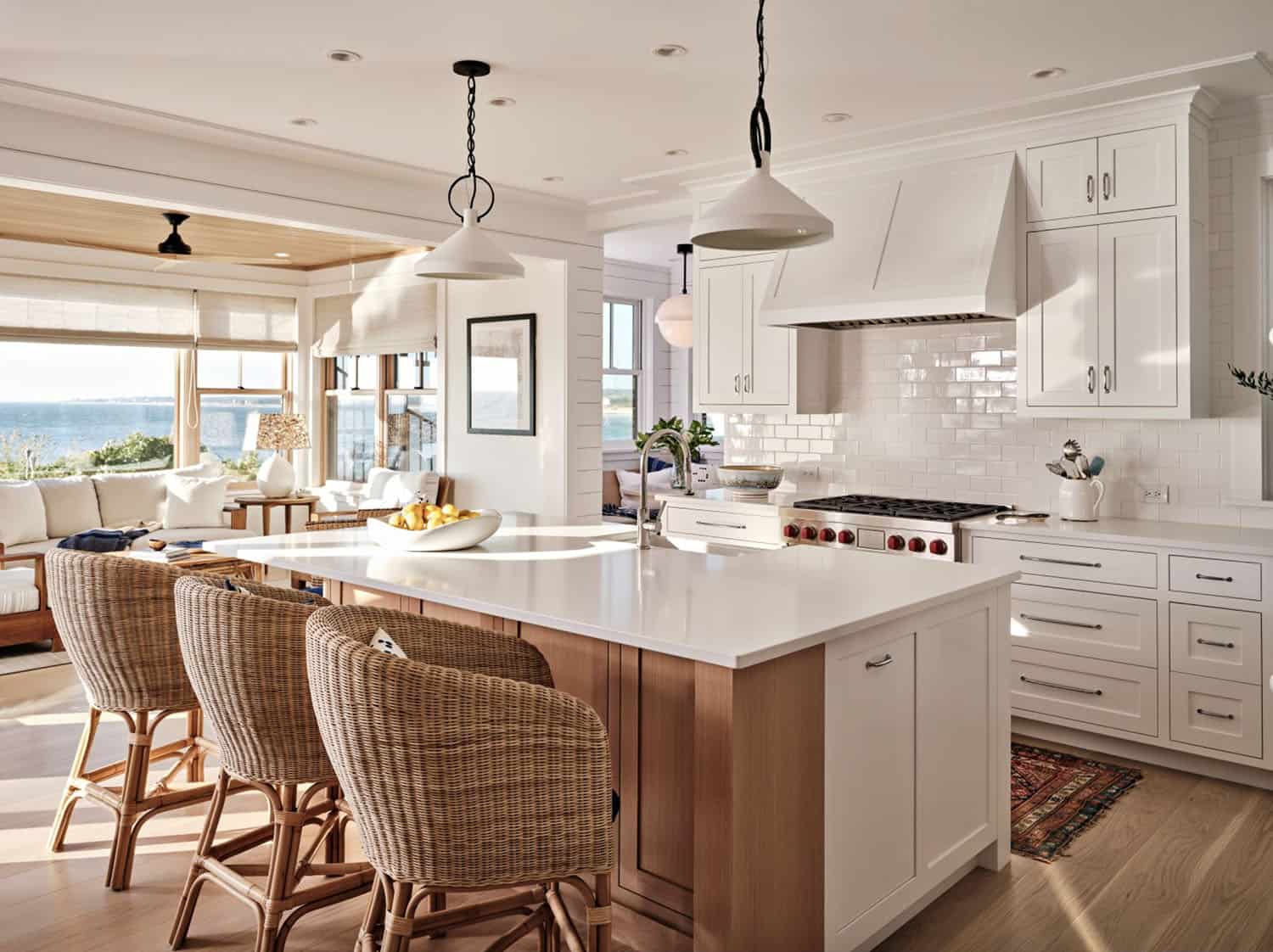
Above: In the kitchen, the cabinet paint color is a custom lacquer that matches the room’s Benjamin Moore Super White OC-152 paint choice. The kitchen island is Quartersawn White Oak custom-stained to match the flooring. The countertop material is polished Caesarstone quartz in Vivid White with an eased edge. The flooring is called “Picture Frame,” and it’s part of the Carlisle Wide Plan Floors Traditional Collection. It has a satin finish.
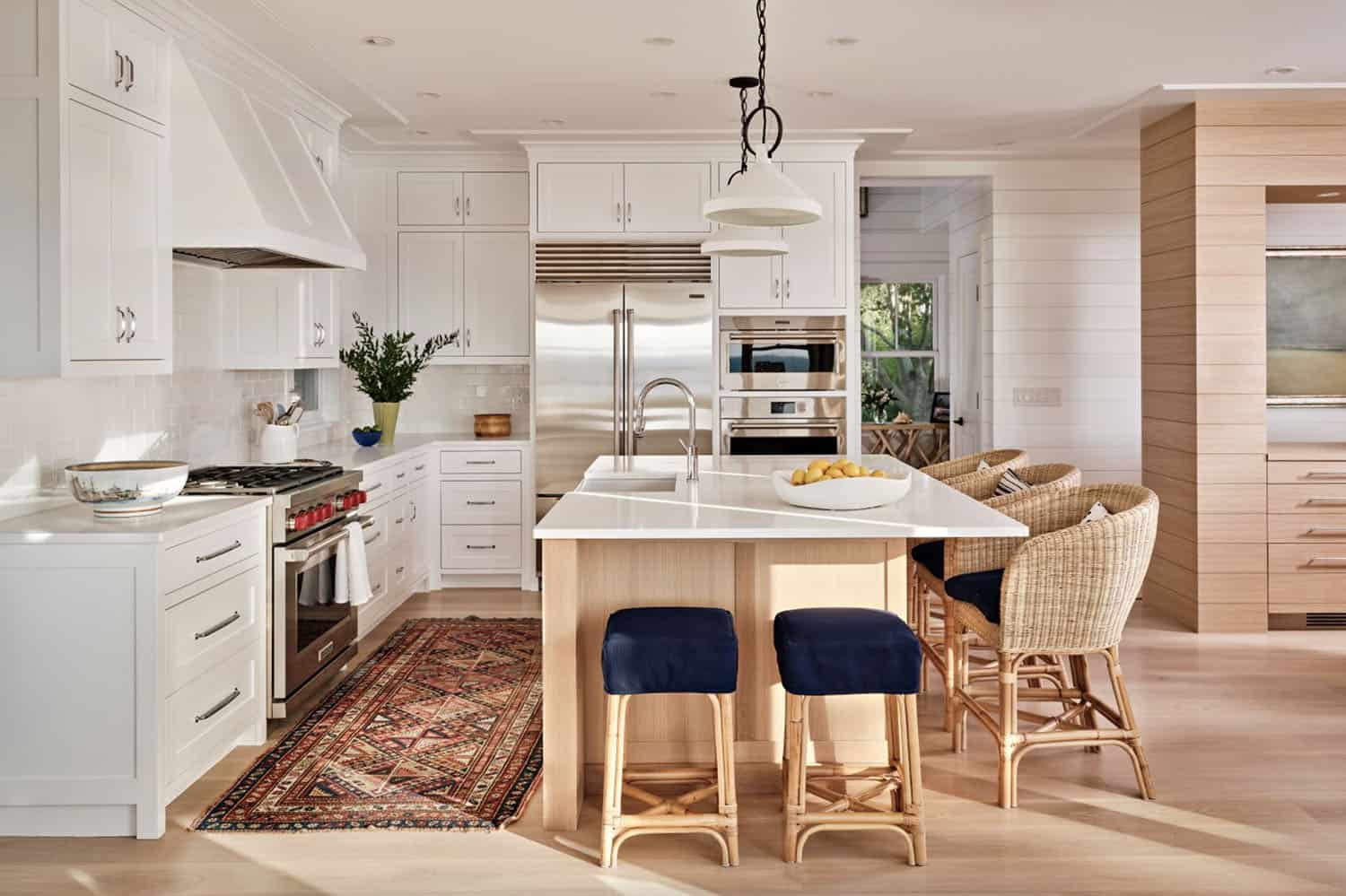
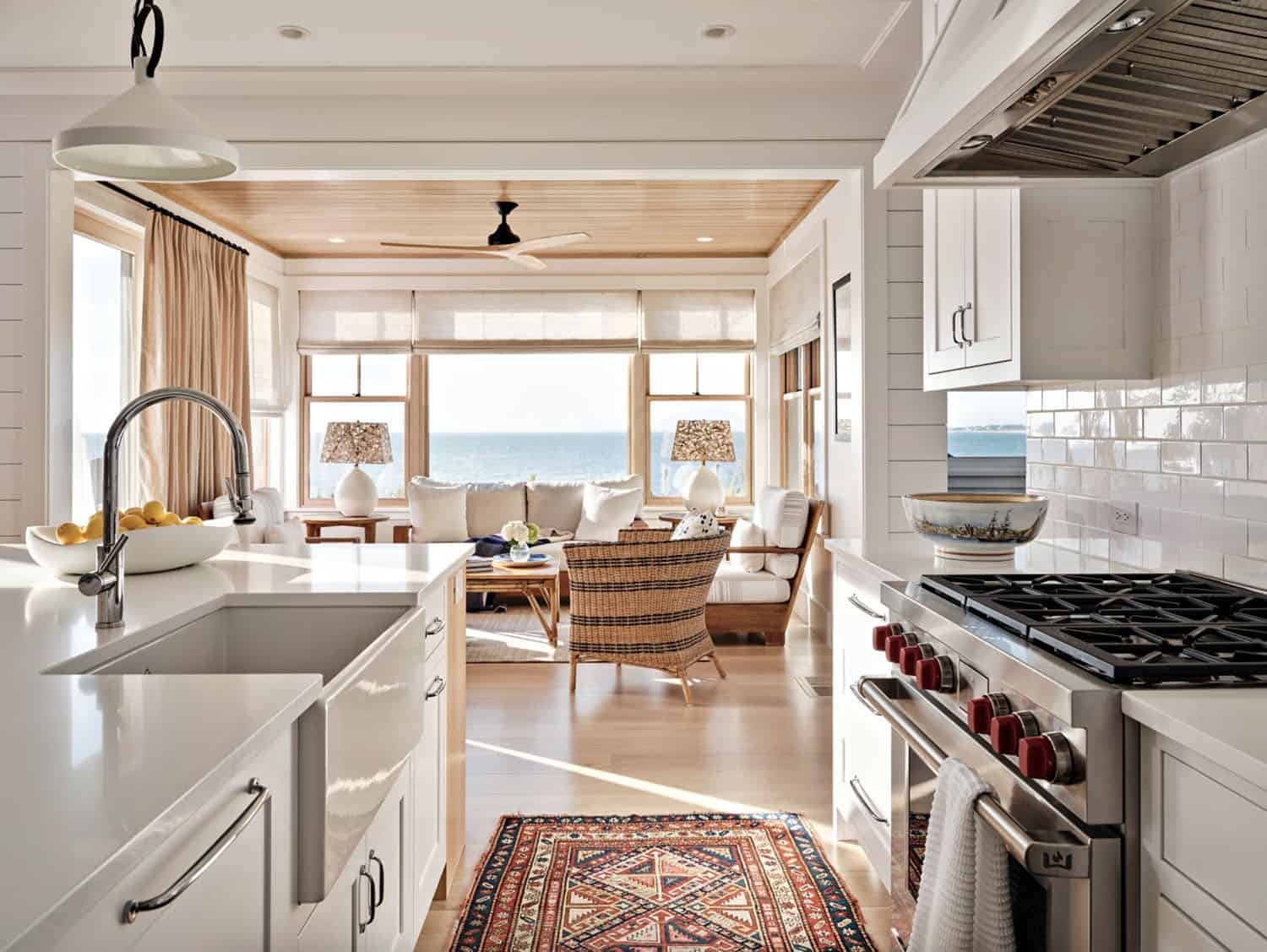
Above: The view of the informal sitting room off the open-concept kitchen/dining/living area.
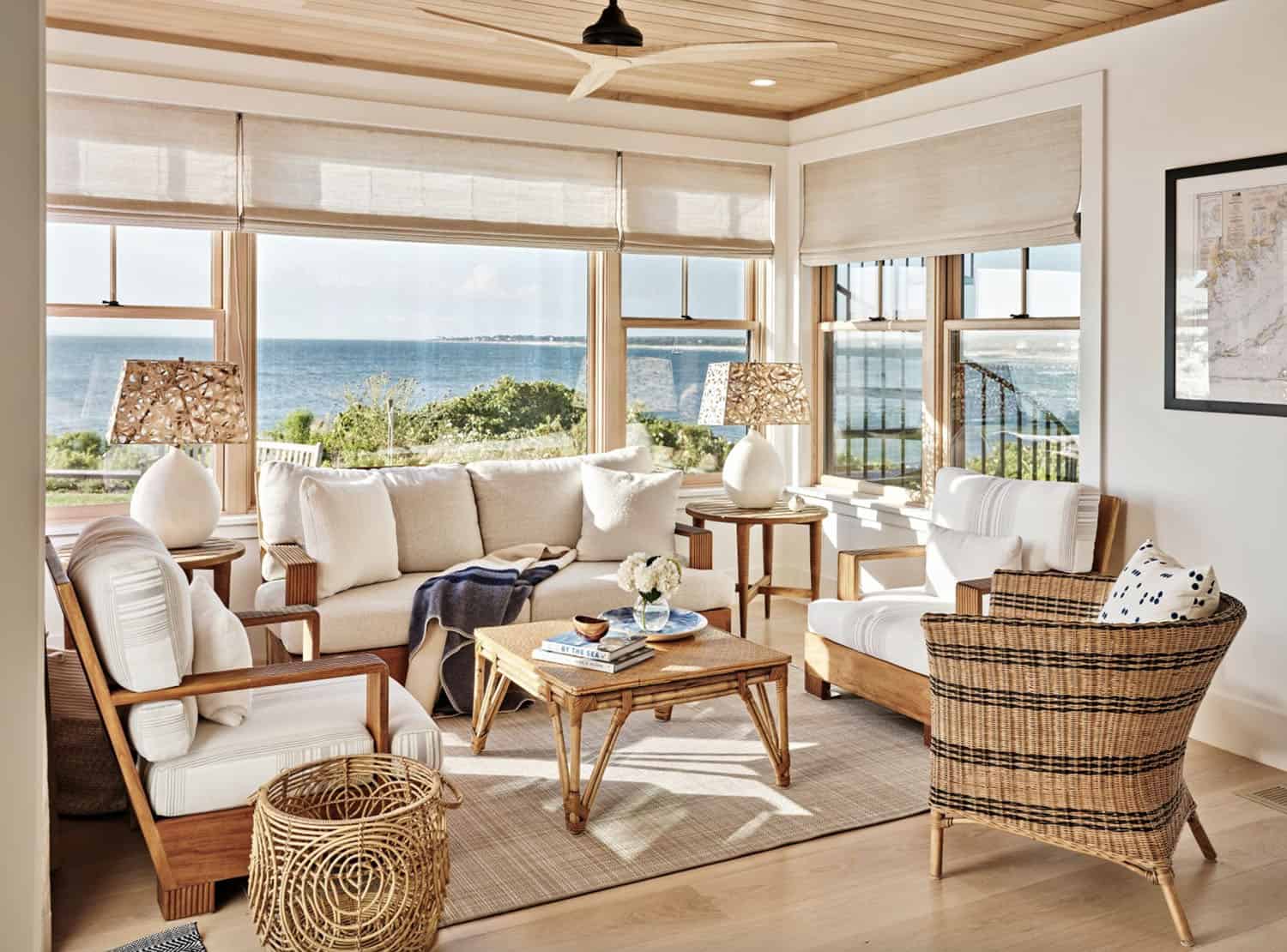
Above: The sitting area off the kitchen with an abundance of natural light and peaceful views of the bay.
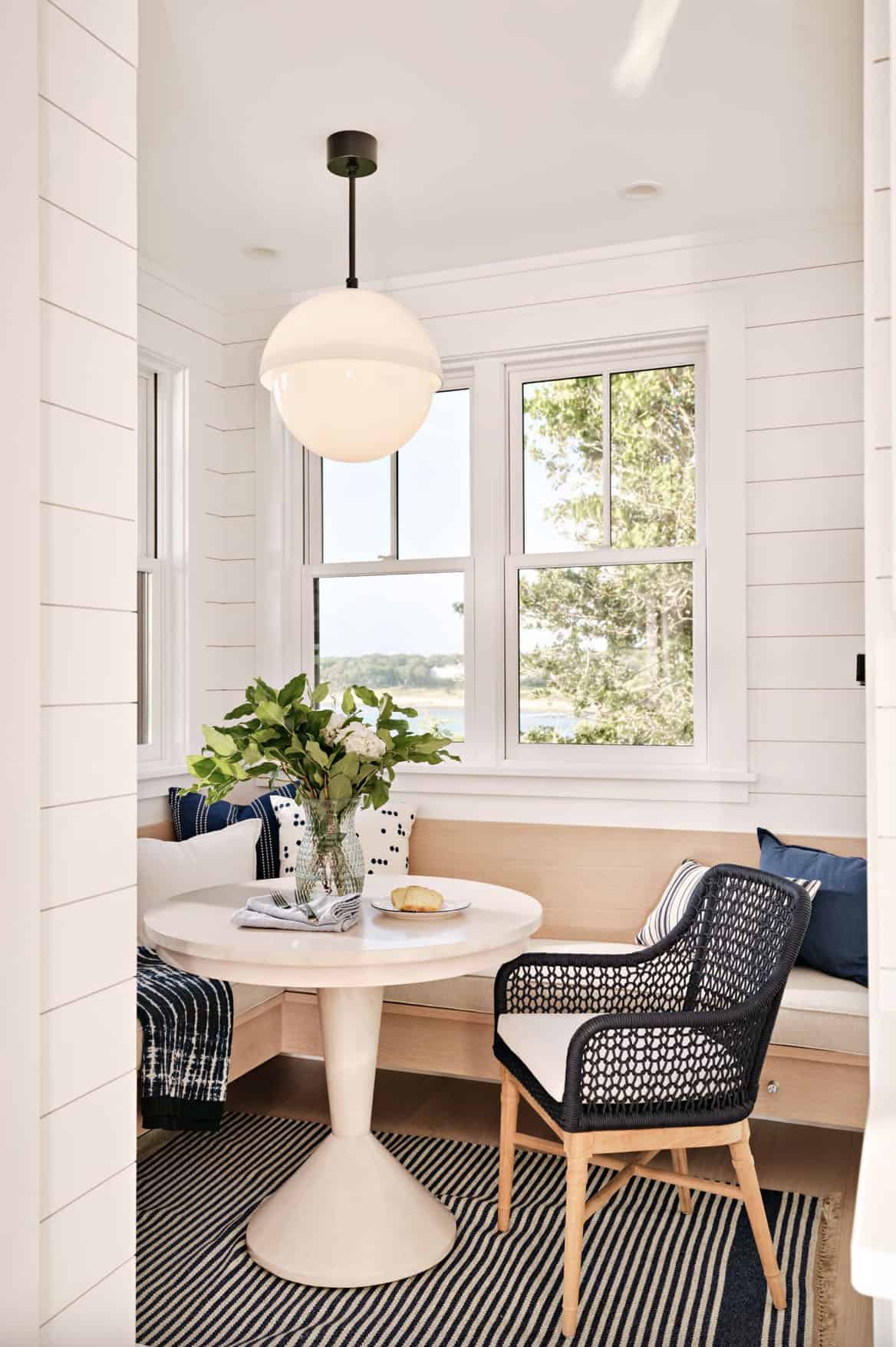
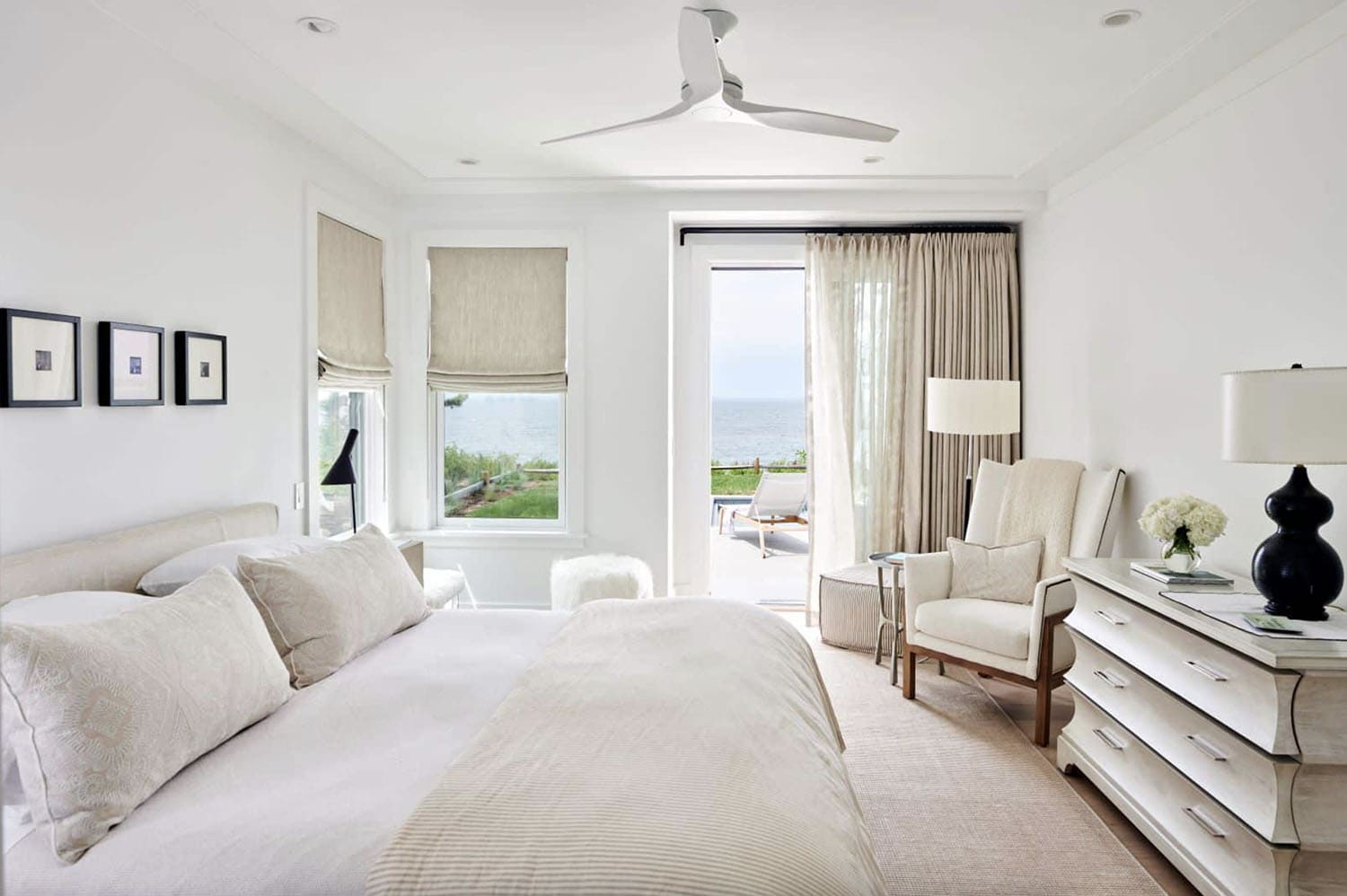
Above: The owner’s bedroom features direct access to the backyard pool/ outdoor living area that overlooks Buzzards Bay.
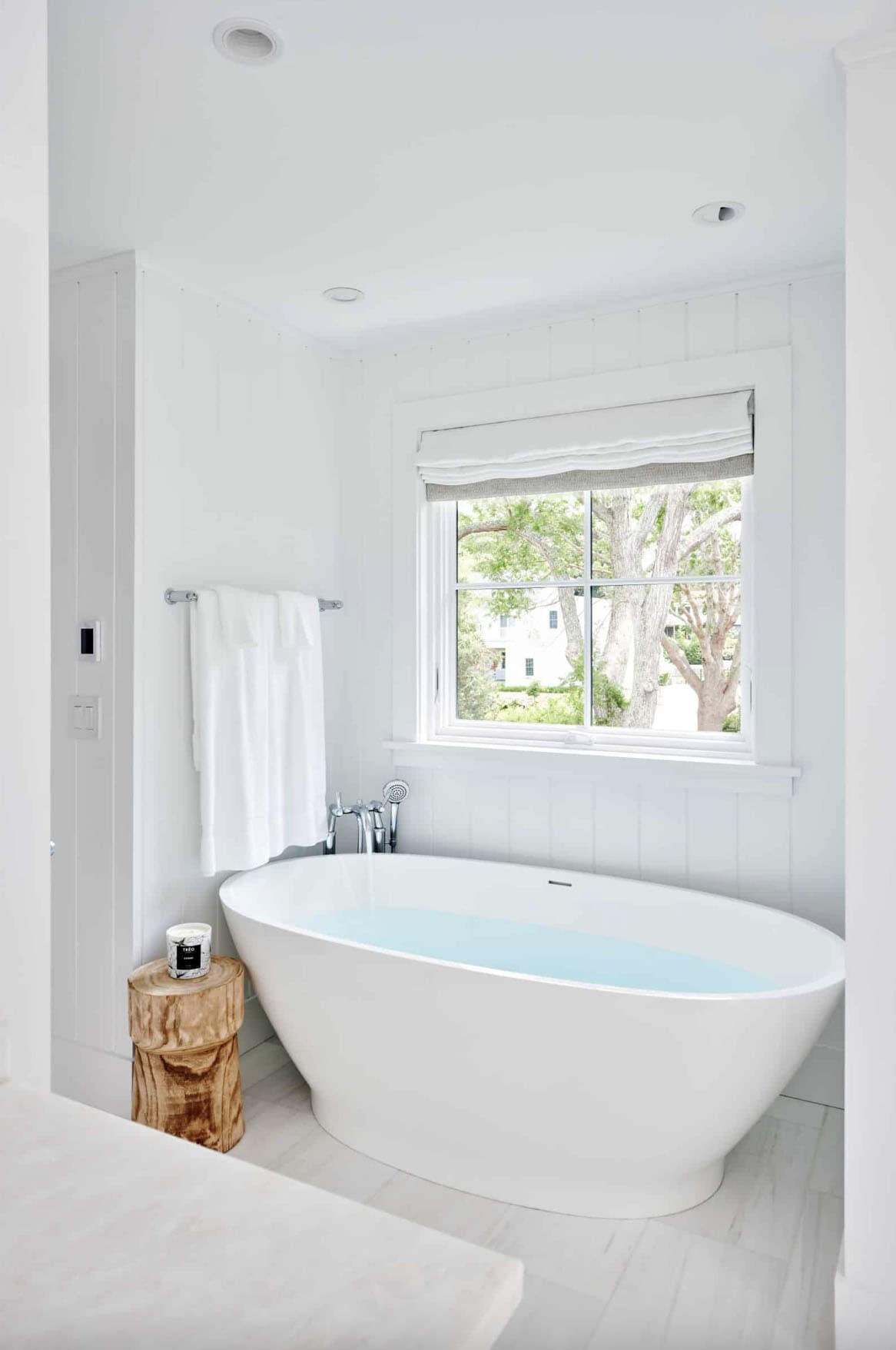
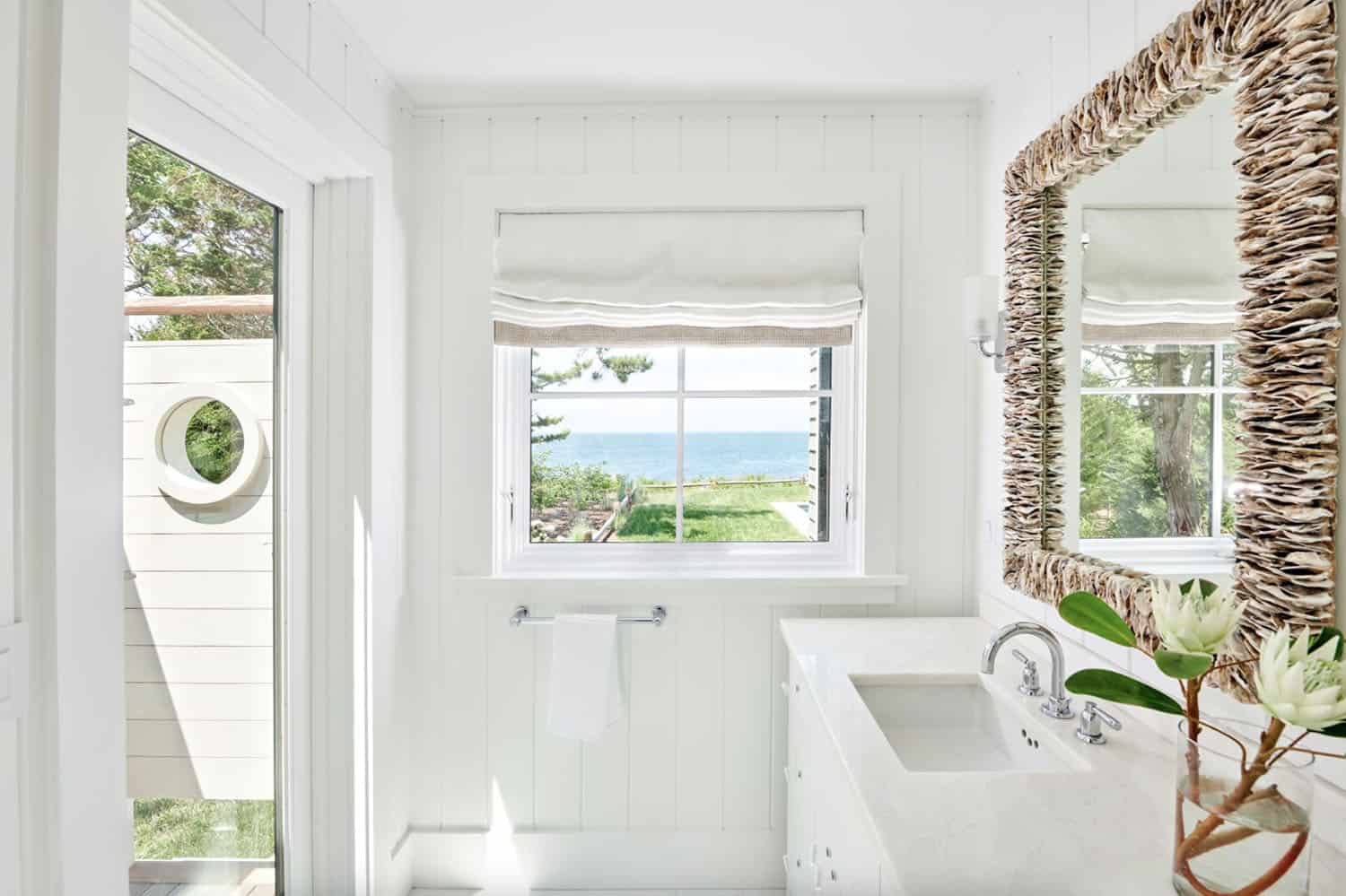
Above: The owner’s bathroom has direct access to the outdoor shower.
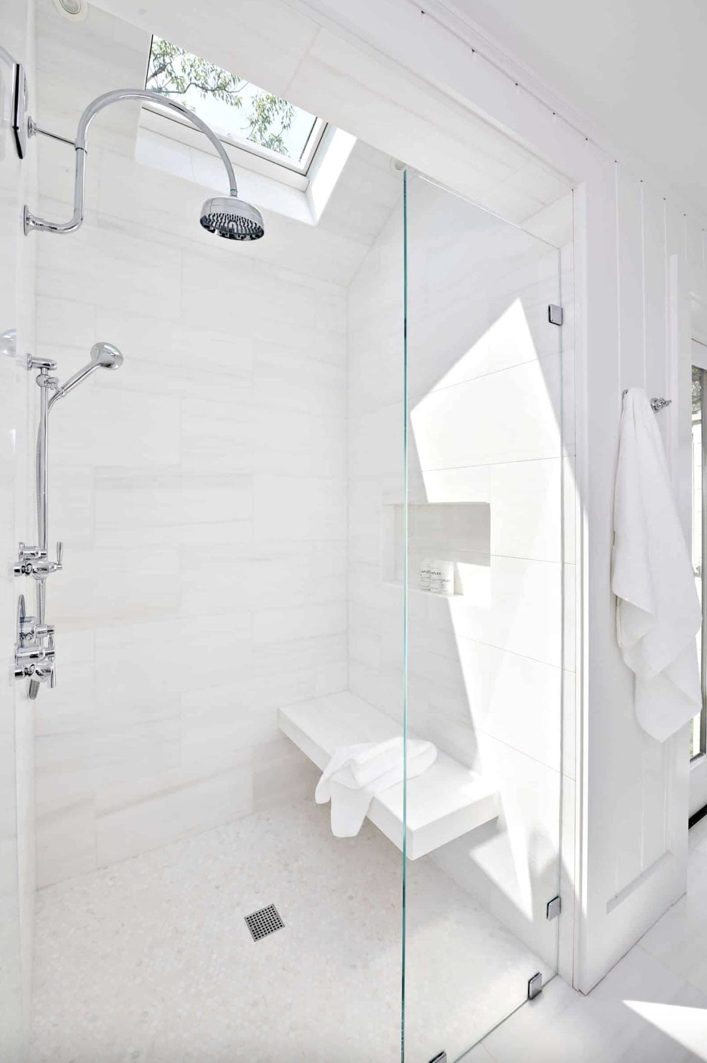
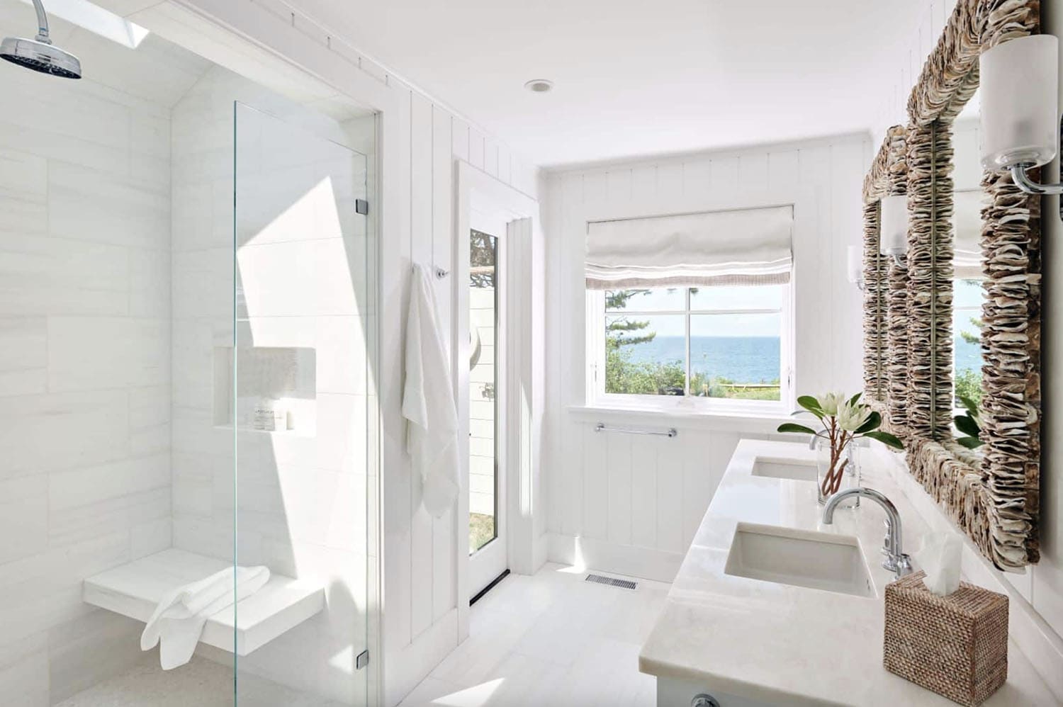
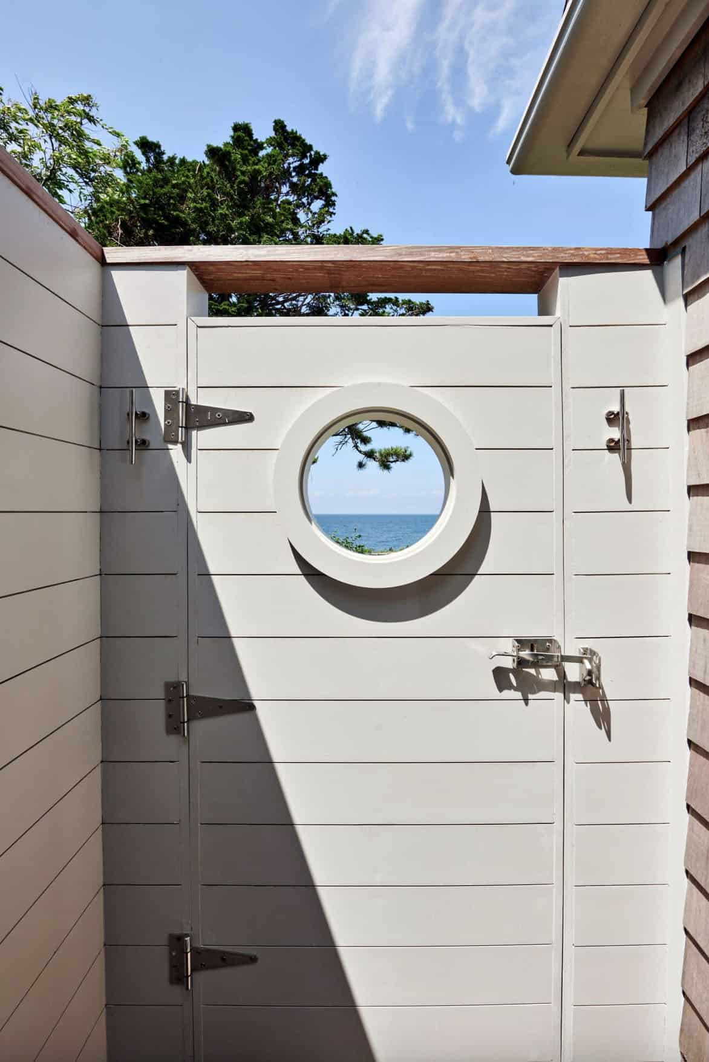
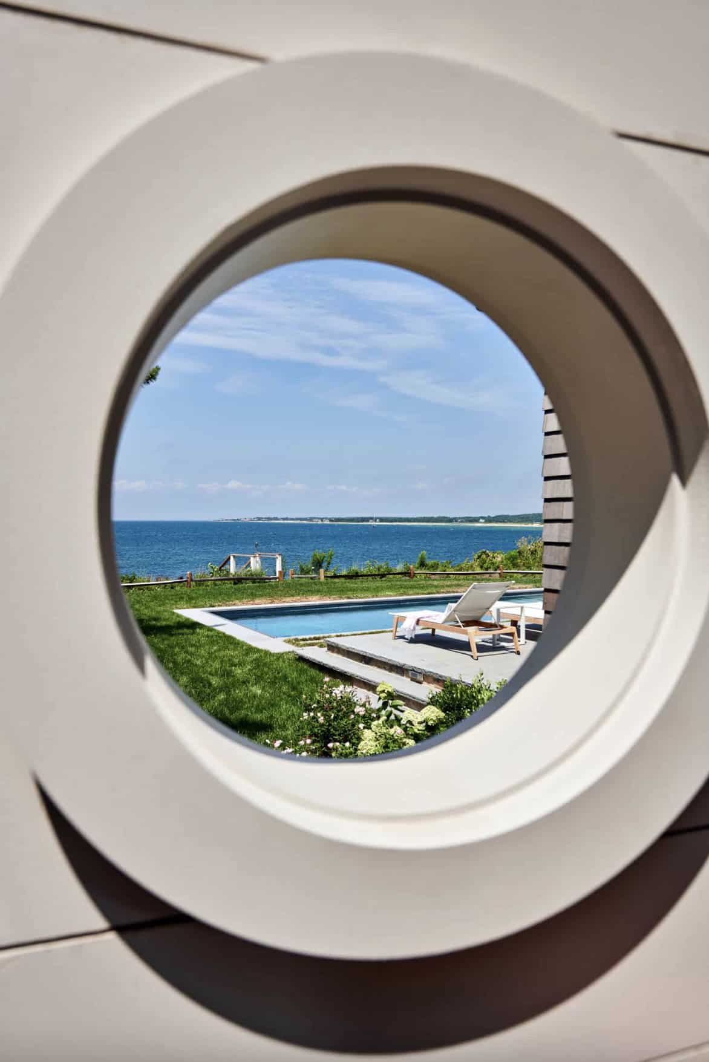
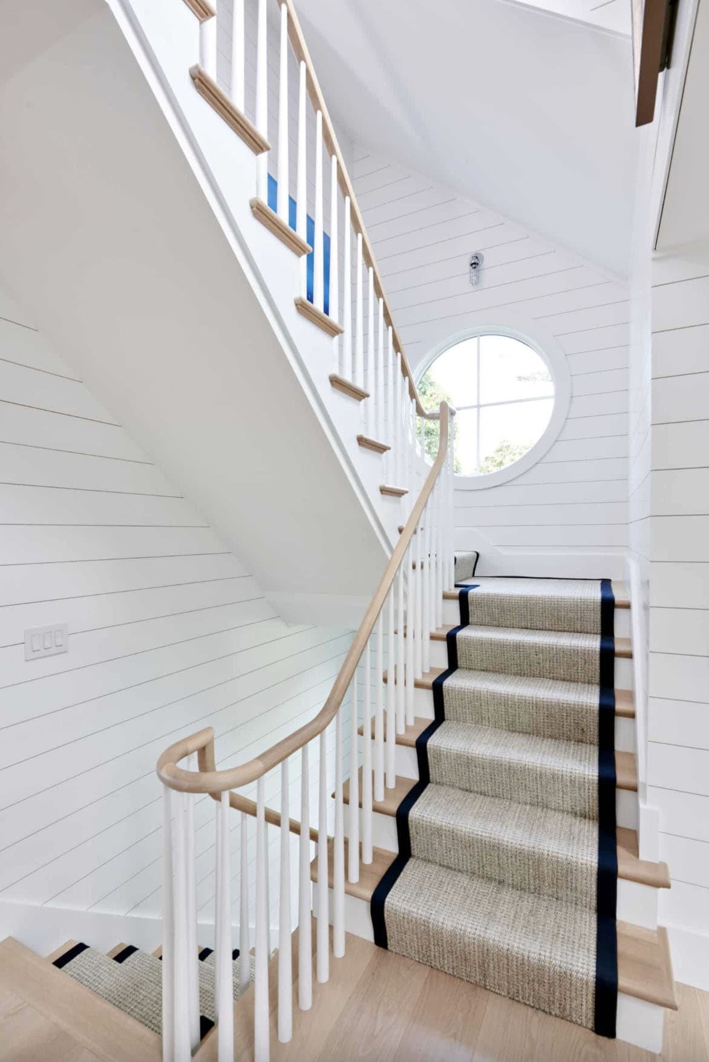
Above: This staircase features a decorative circular window.
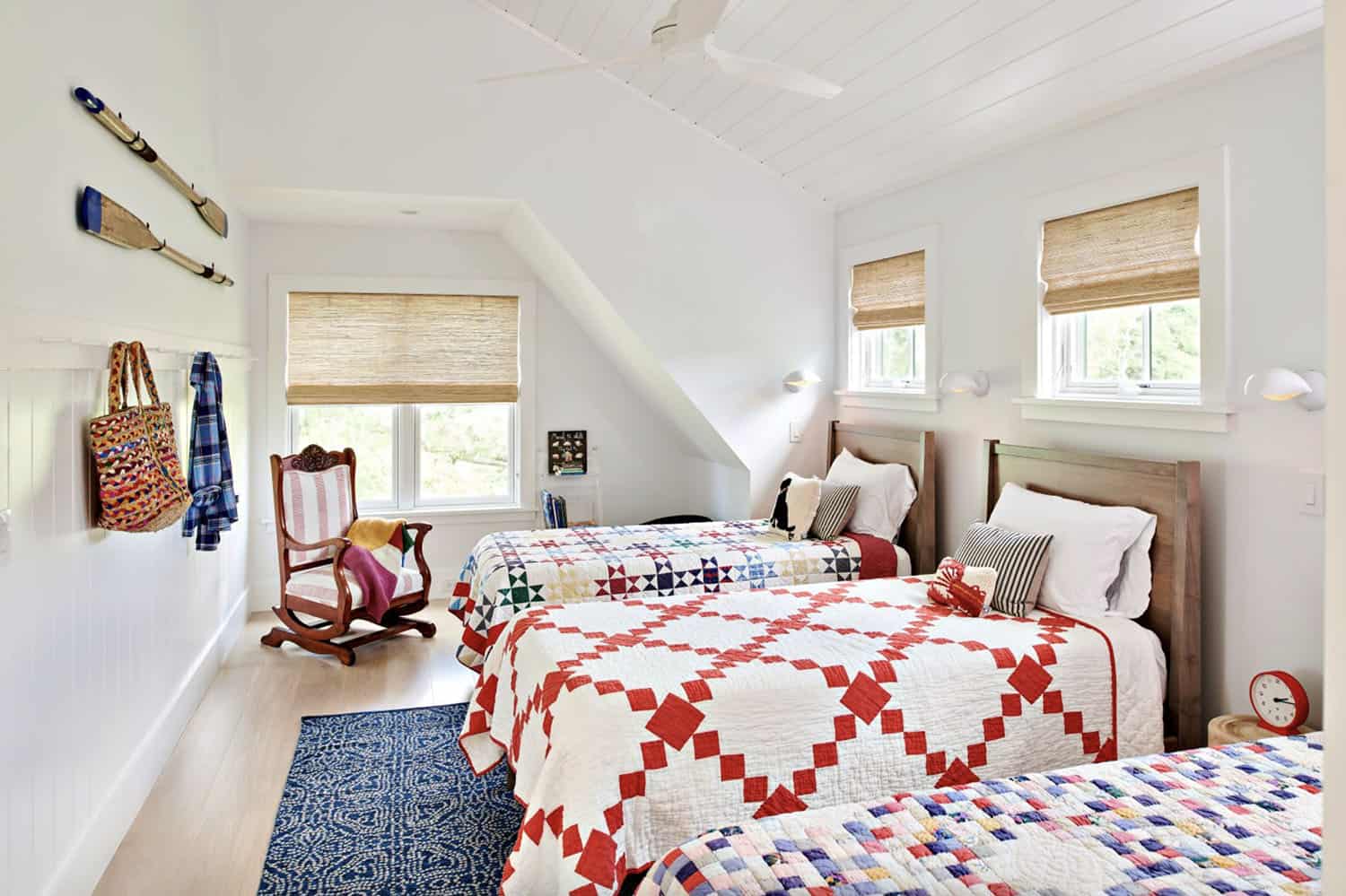
Above: This guest bedroom features three beds and a Nickle gap ceiling.
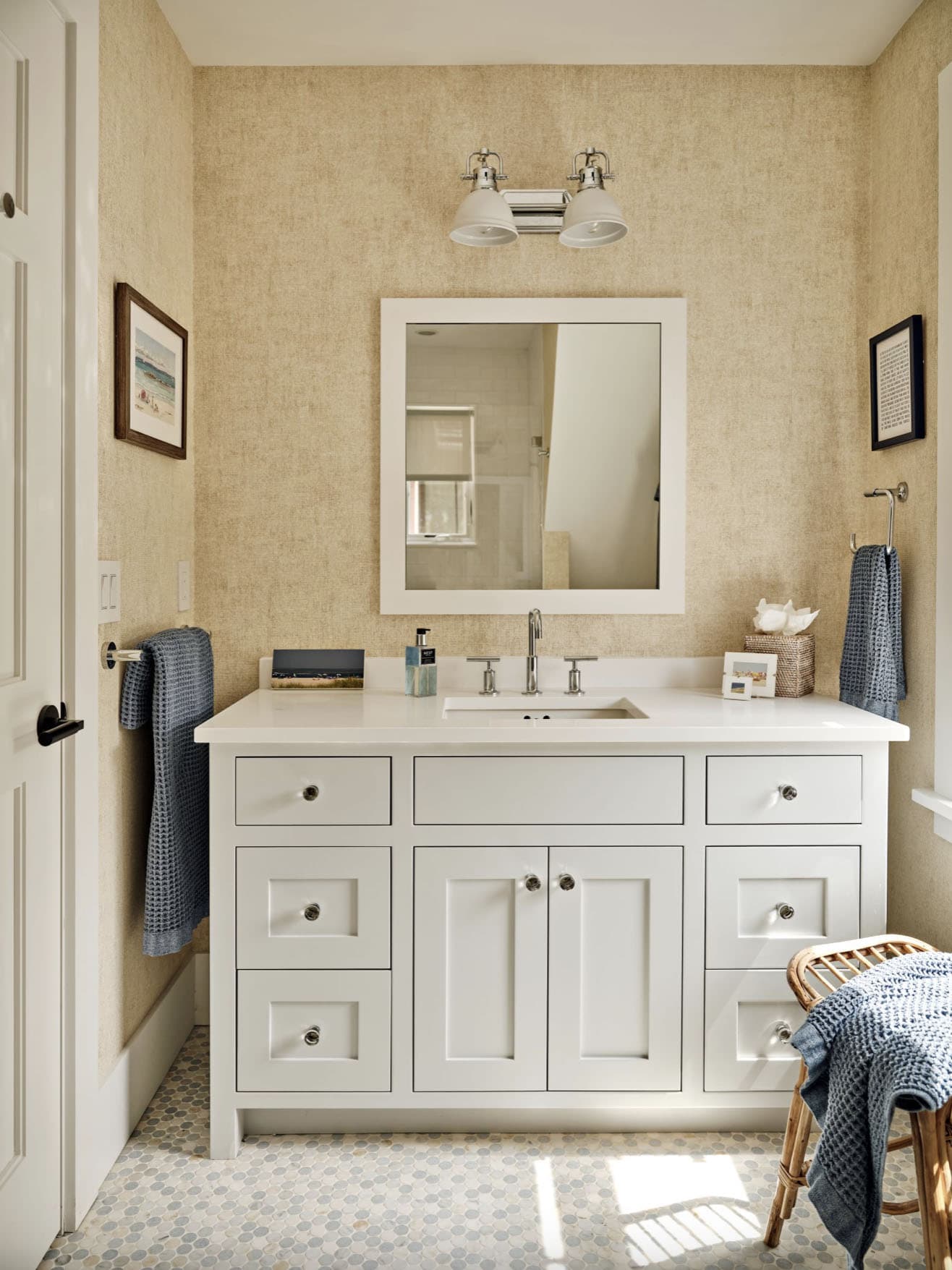
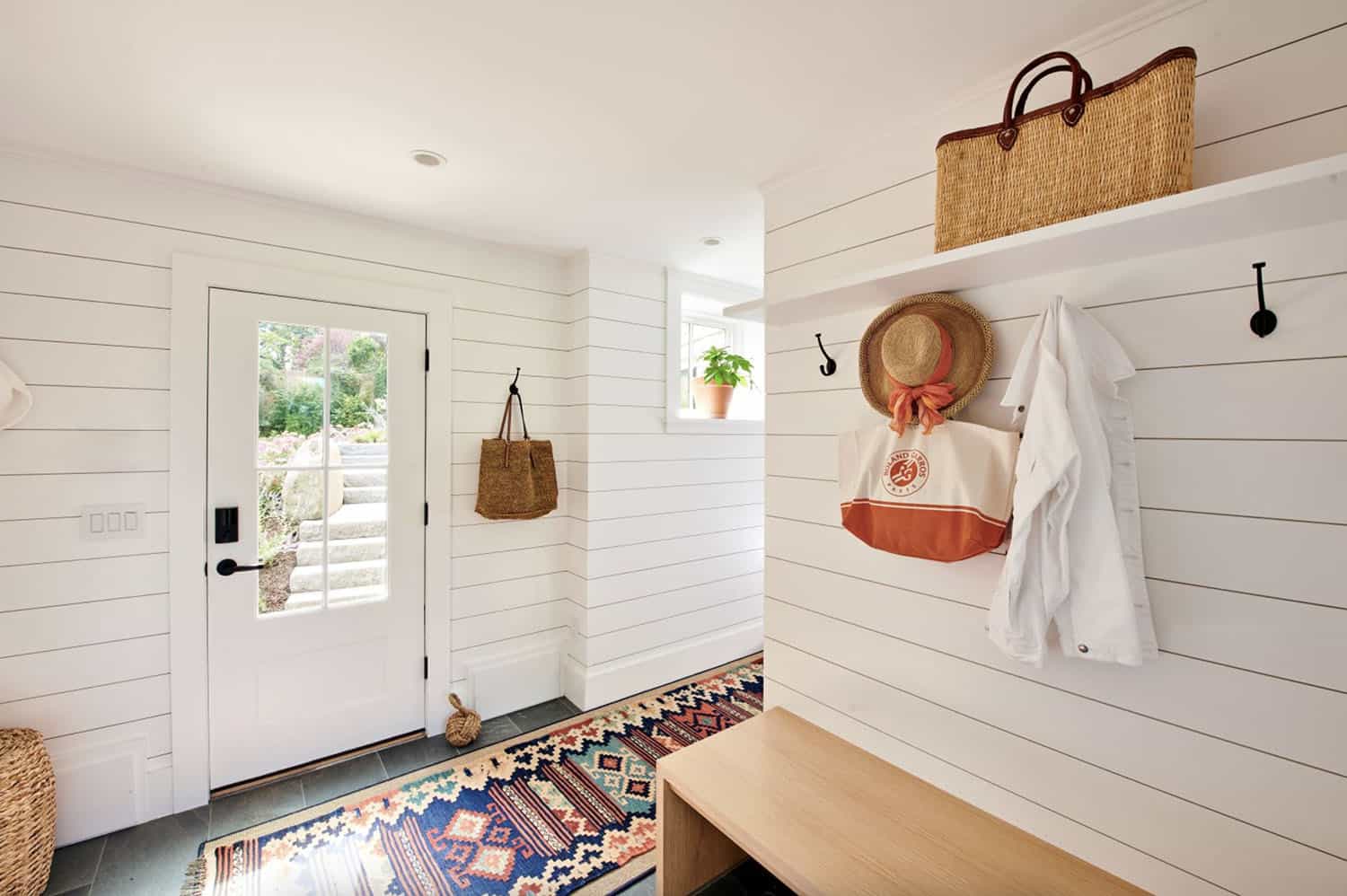
Above: Mudroom/ entryway with nickel gap paneling.
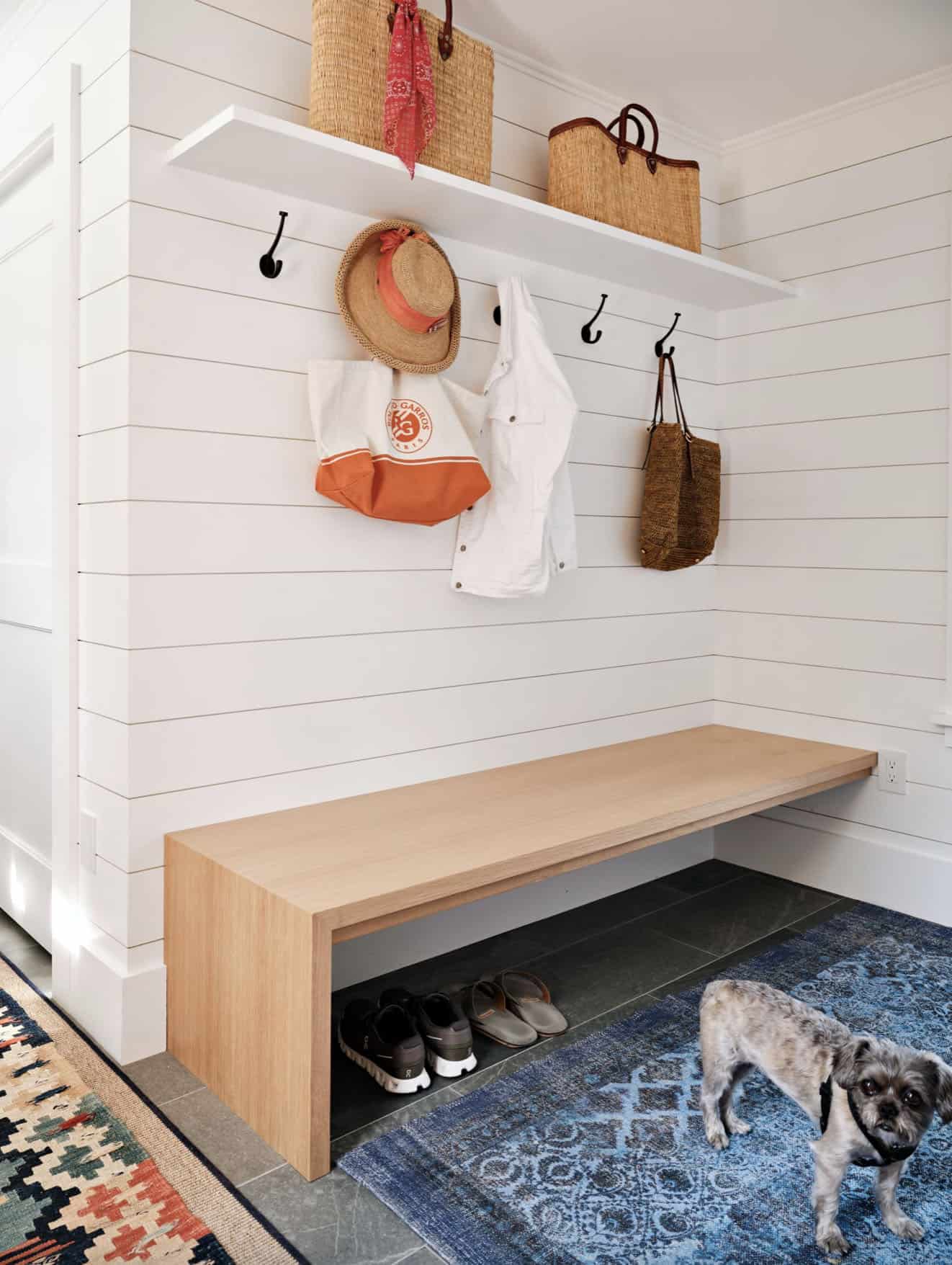
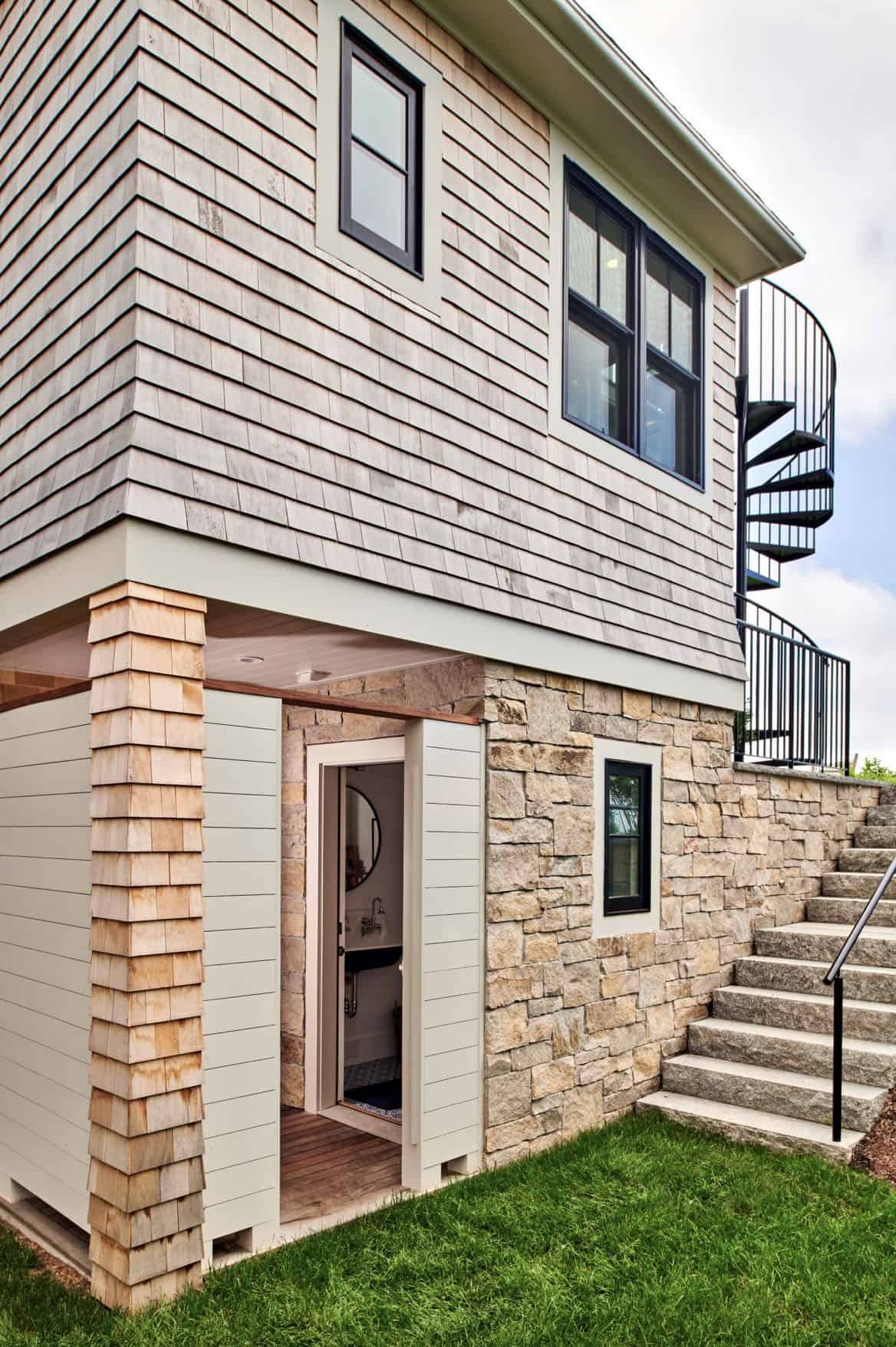
Above: Entrance to the outdoor shower and bathroom.
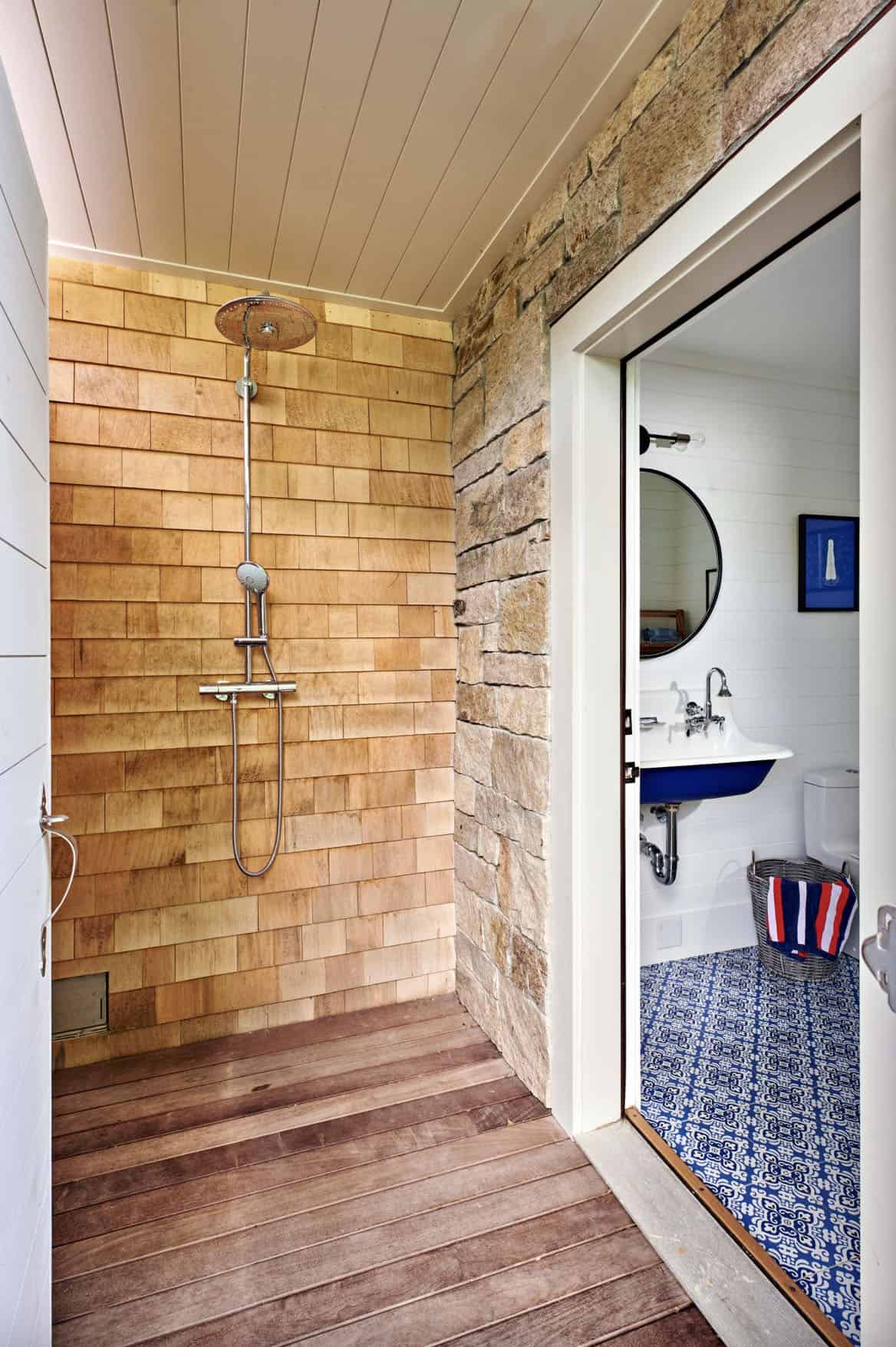
Above: An outdoor shower off the bathroom to help curb sand and salt from entering the home.
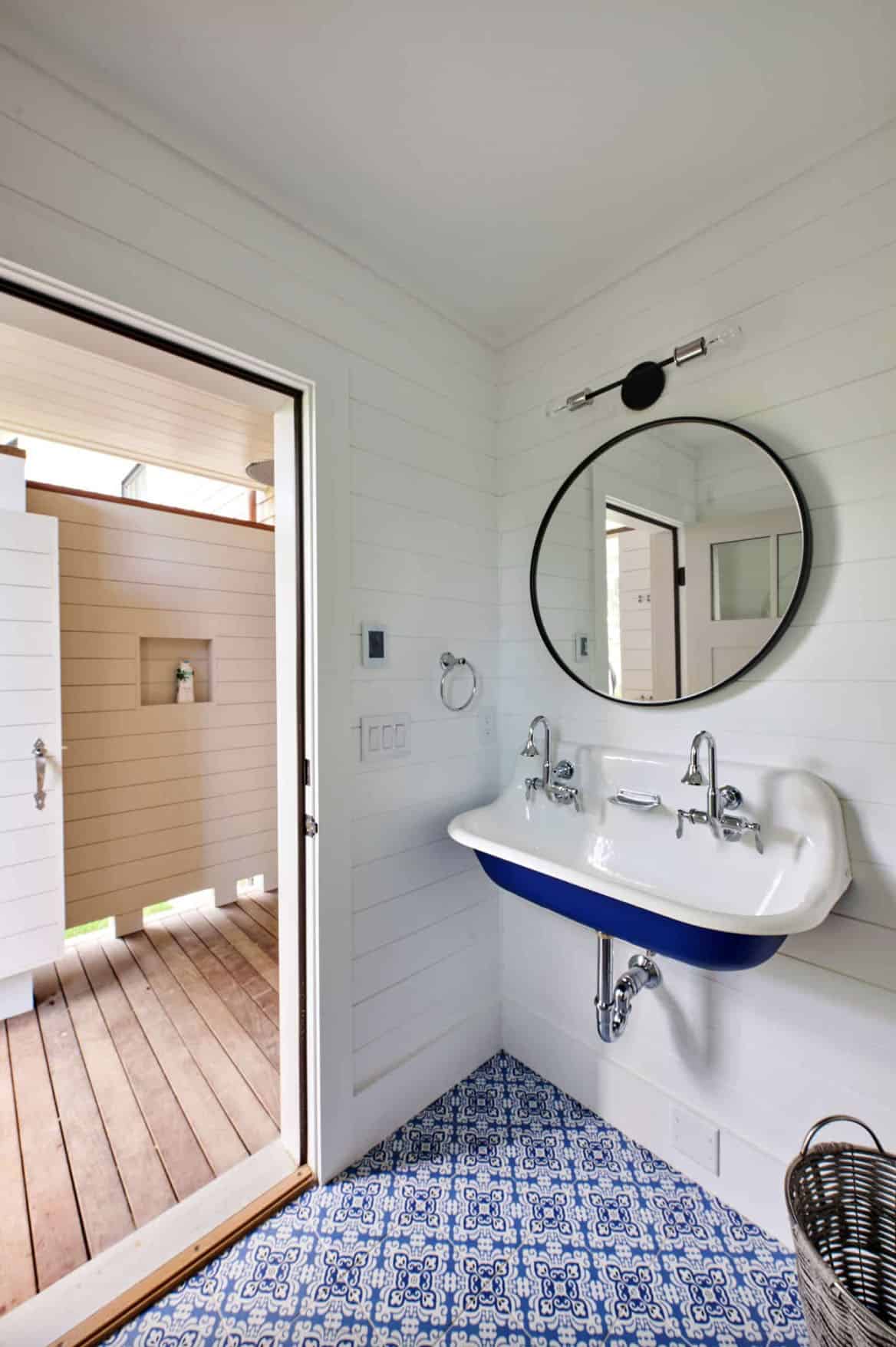
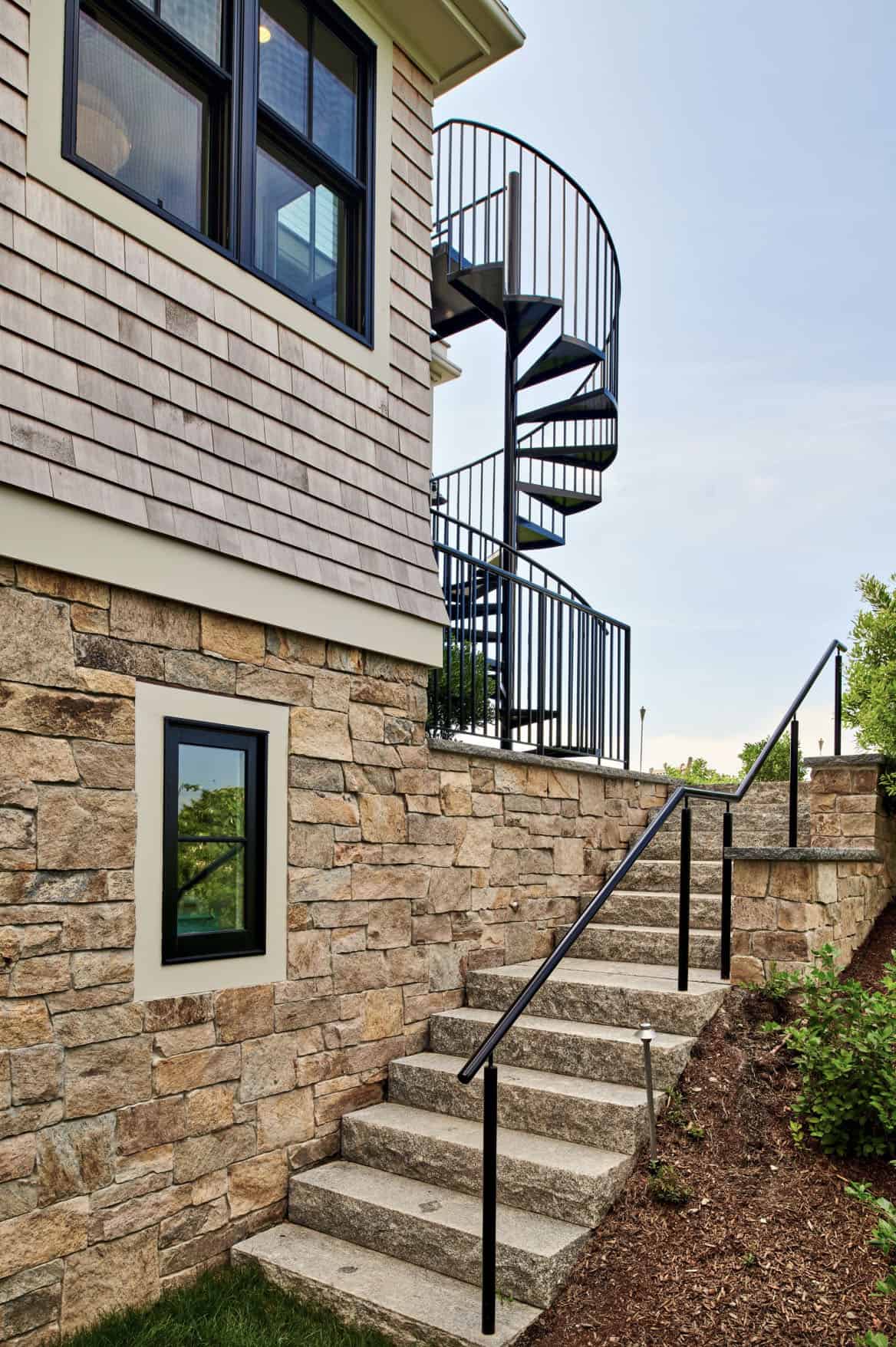

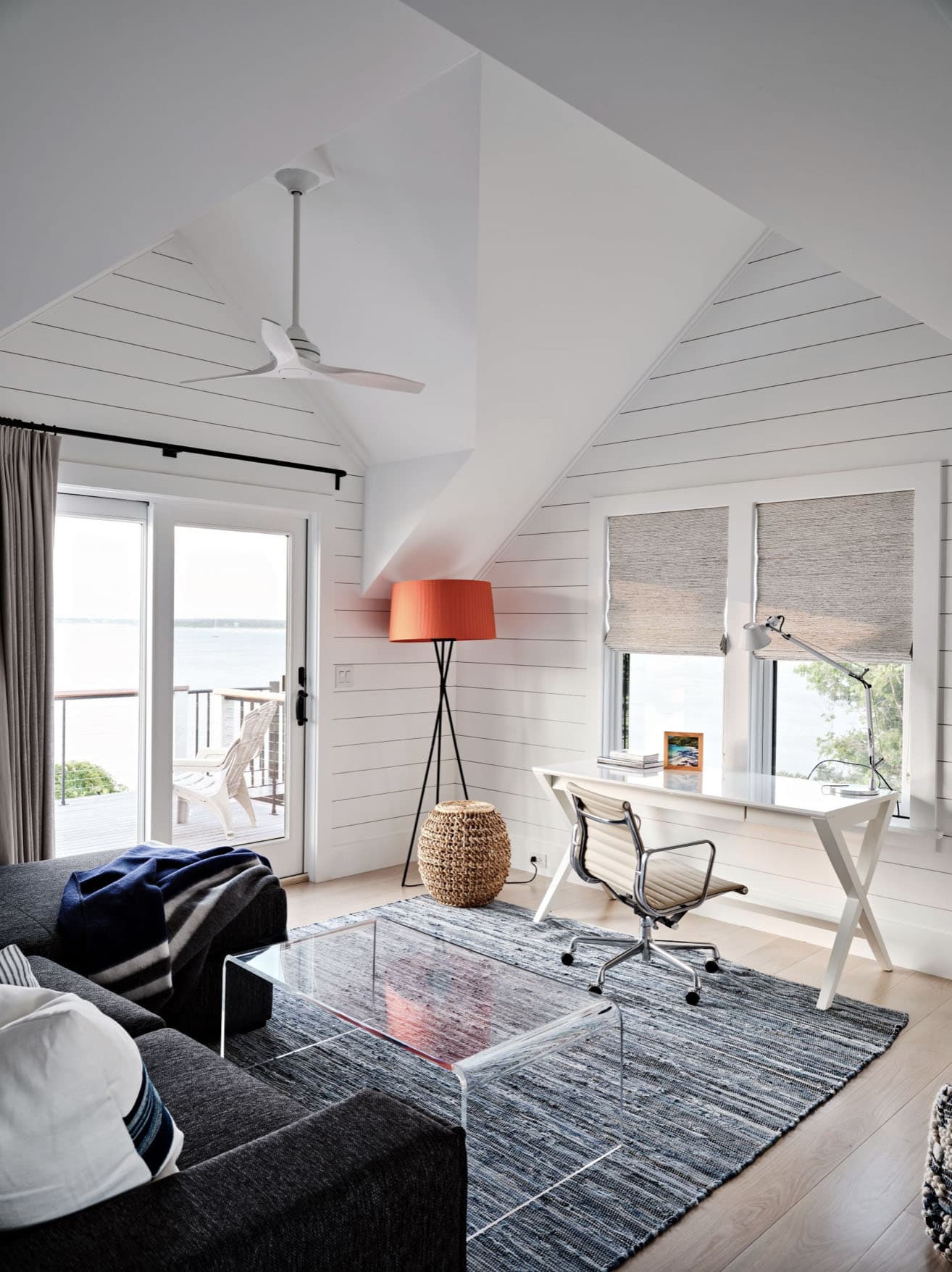
Above: This office/ work space boasts inspired views of the bay.
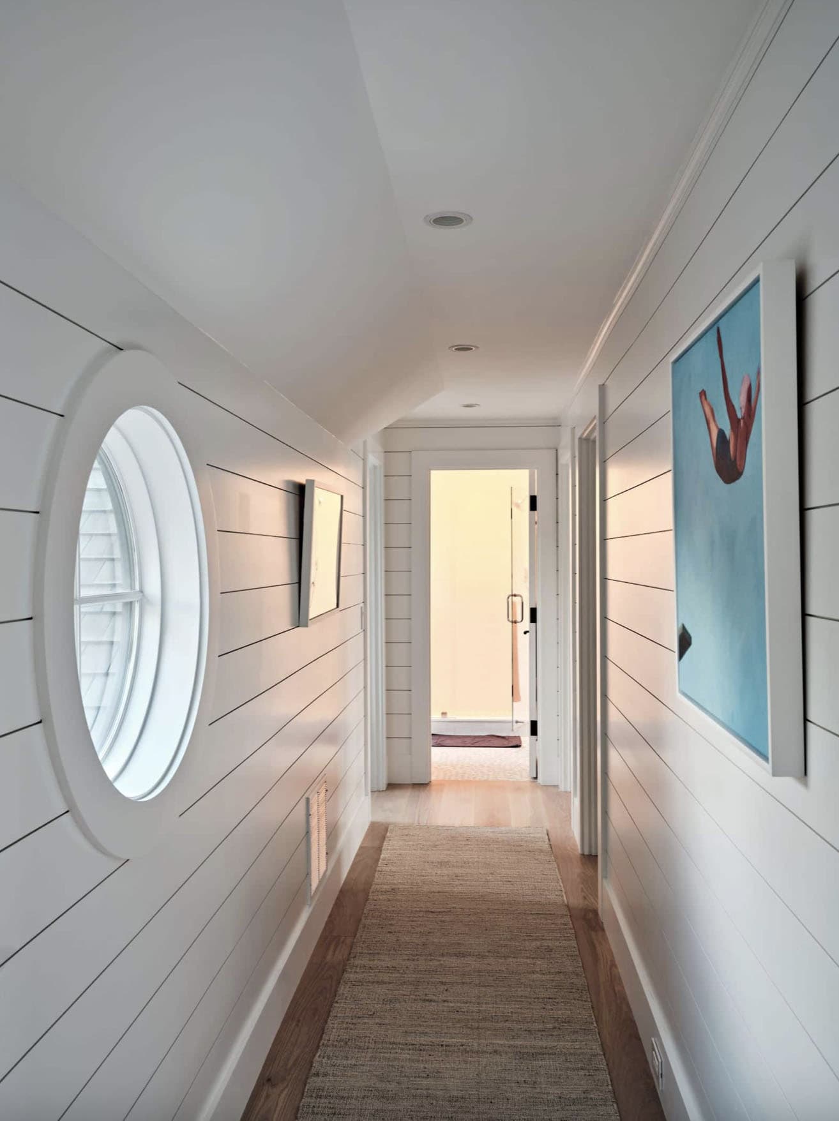
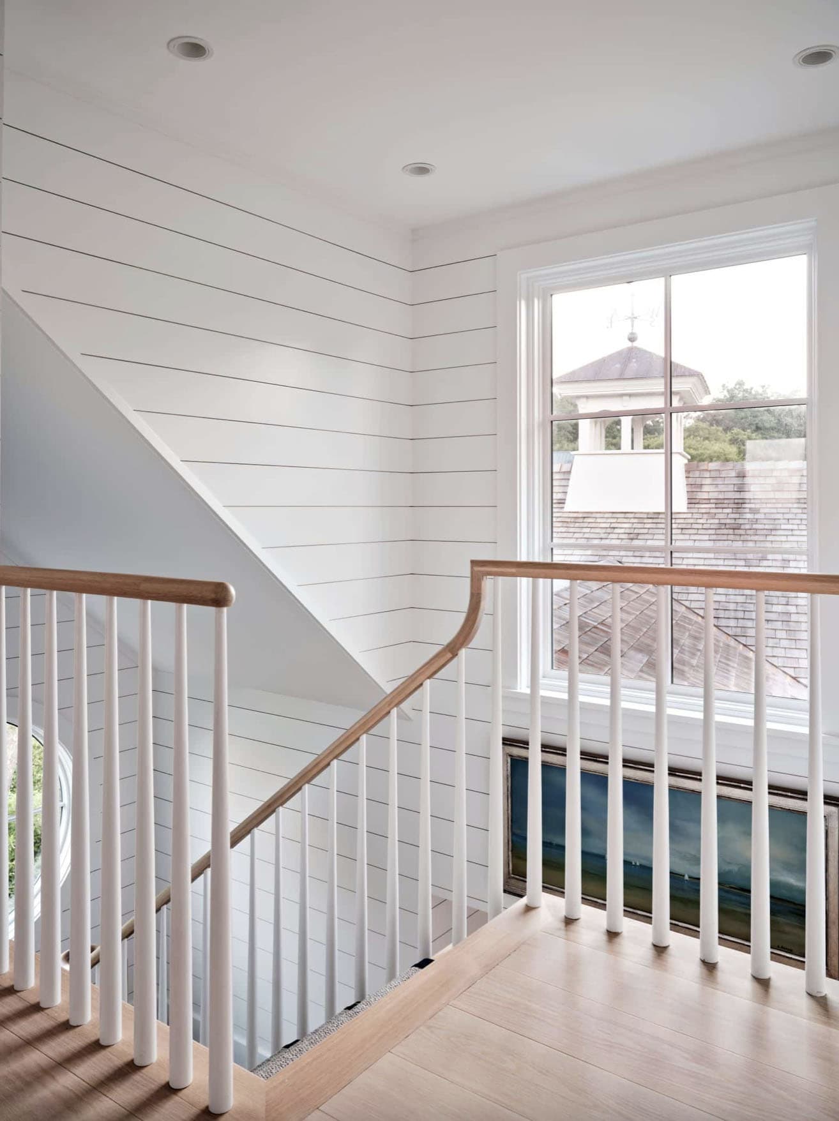
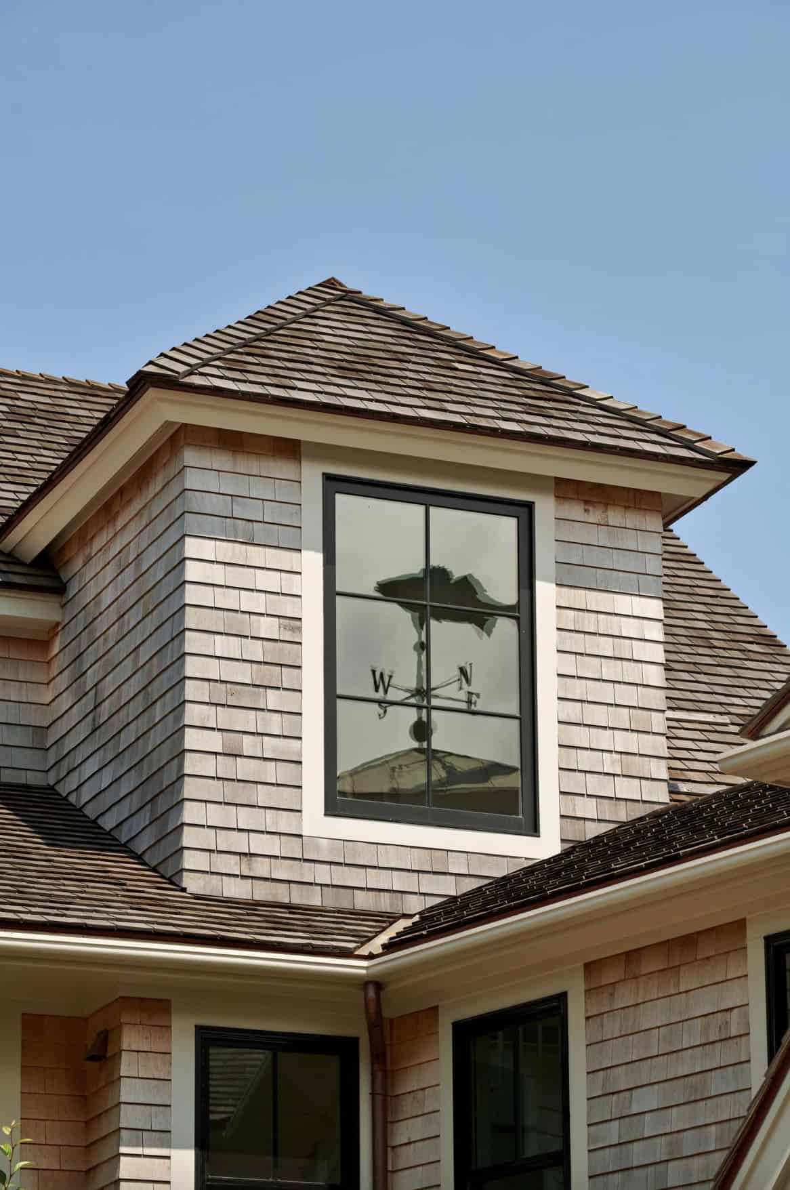
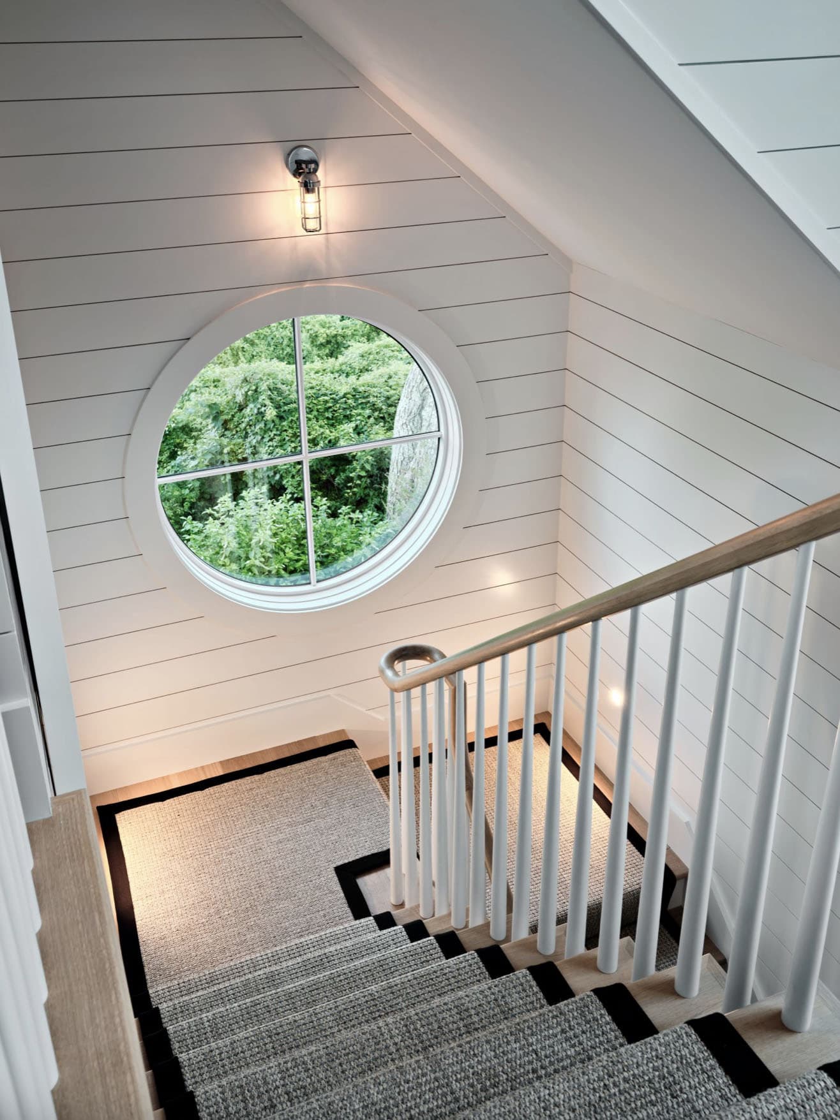
Above: A staircase with a circular window offering an abundance of natural light.
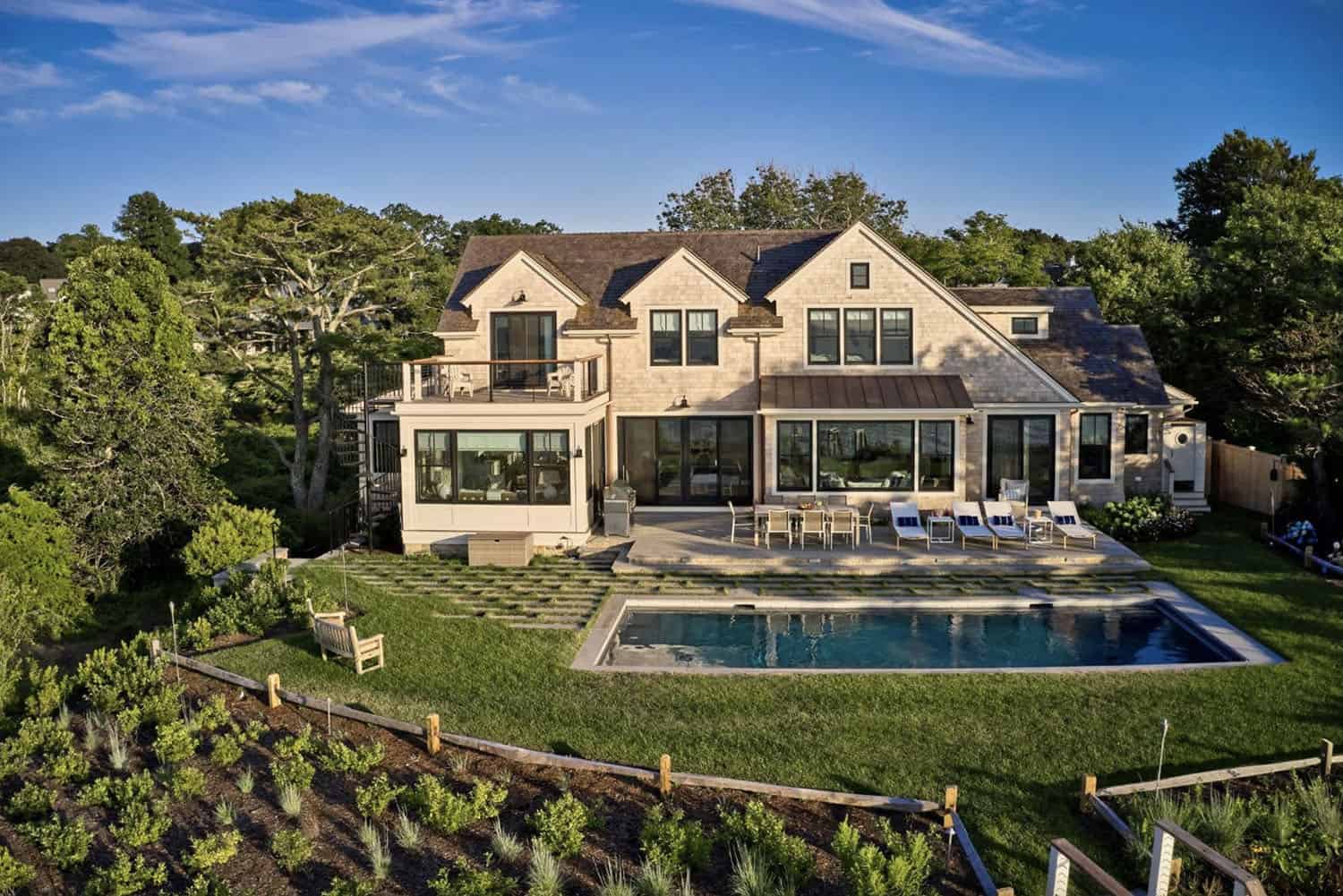
Above: Private backyard oasis with a pool and view of the bay beyond.
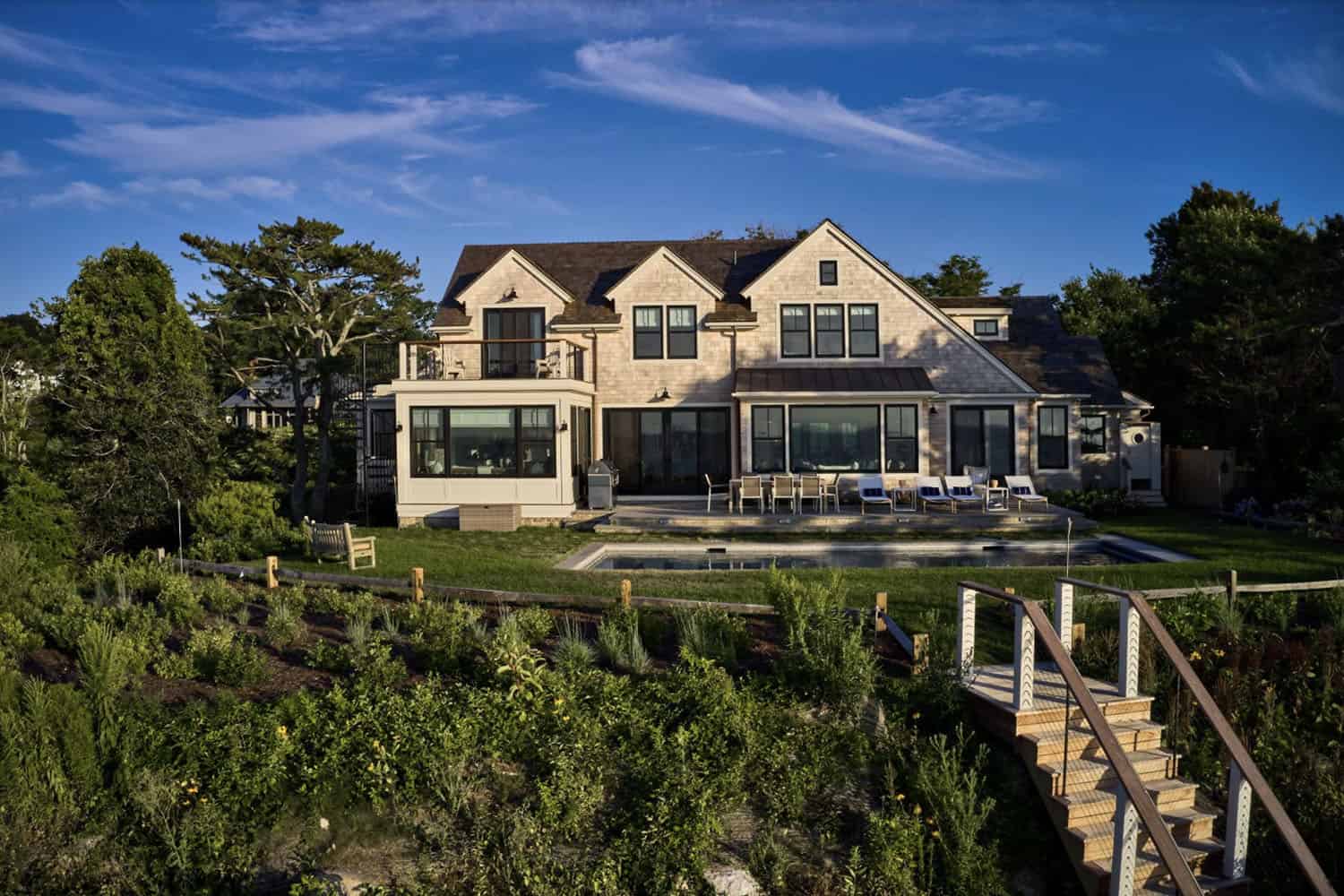
Above: Private backyard oasis with a pool and stairs to the bayside beach below.
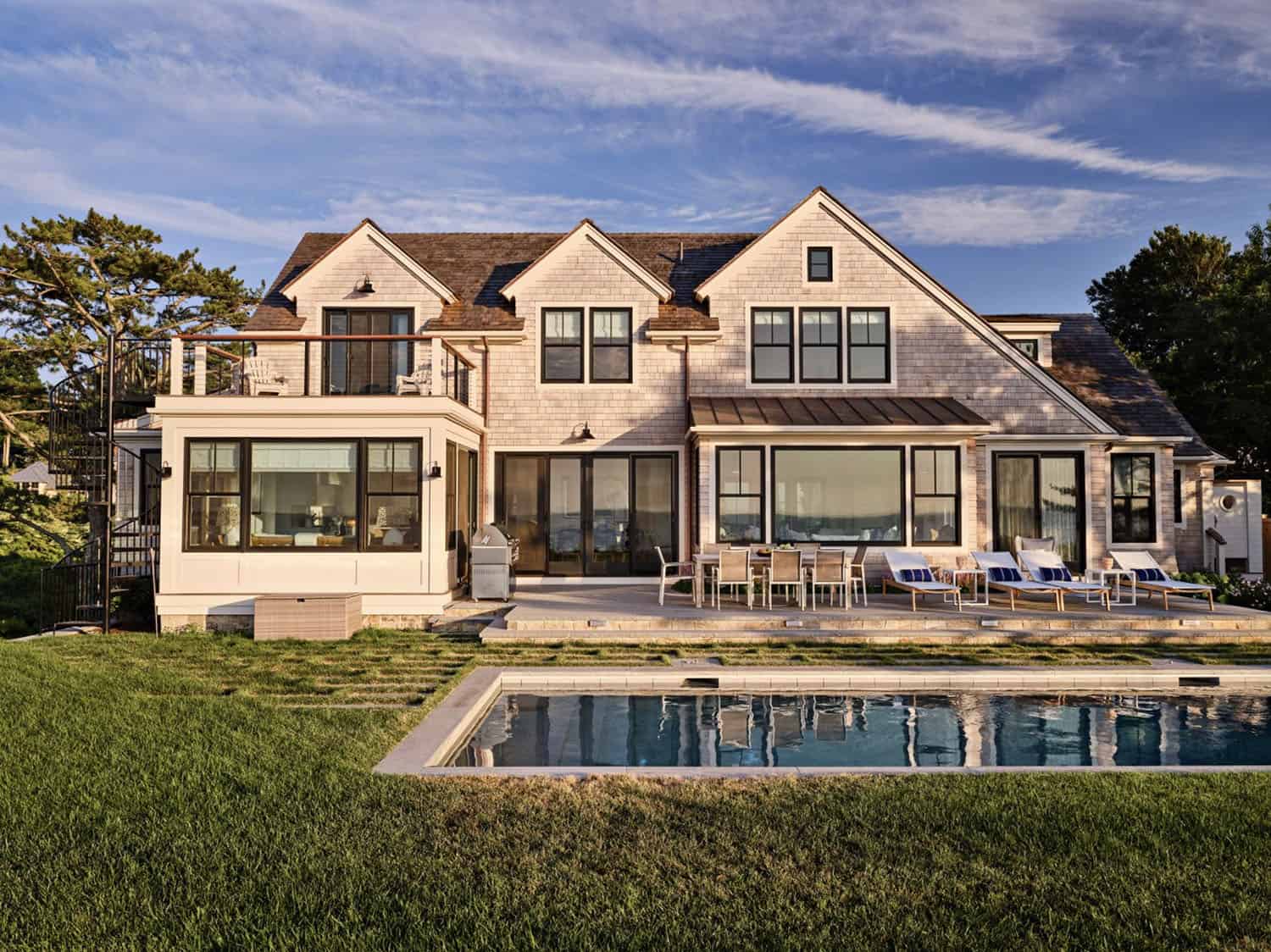
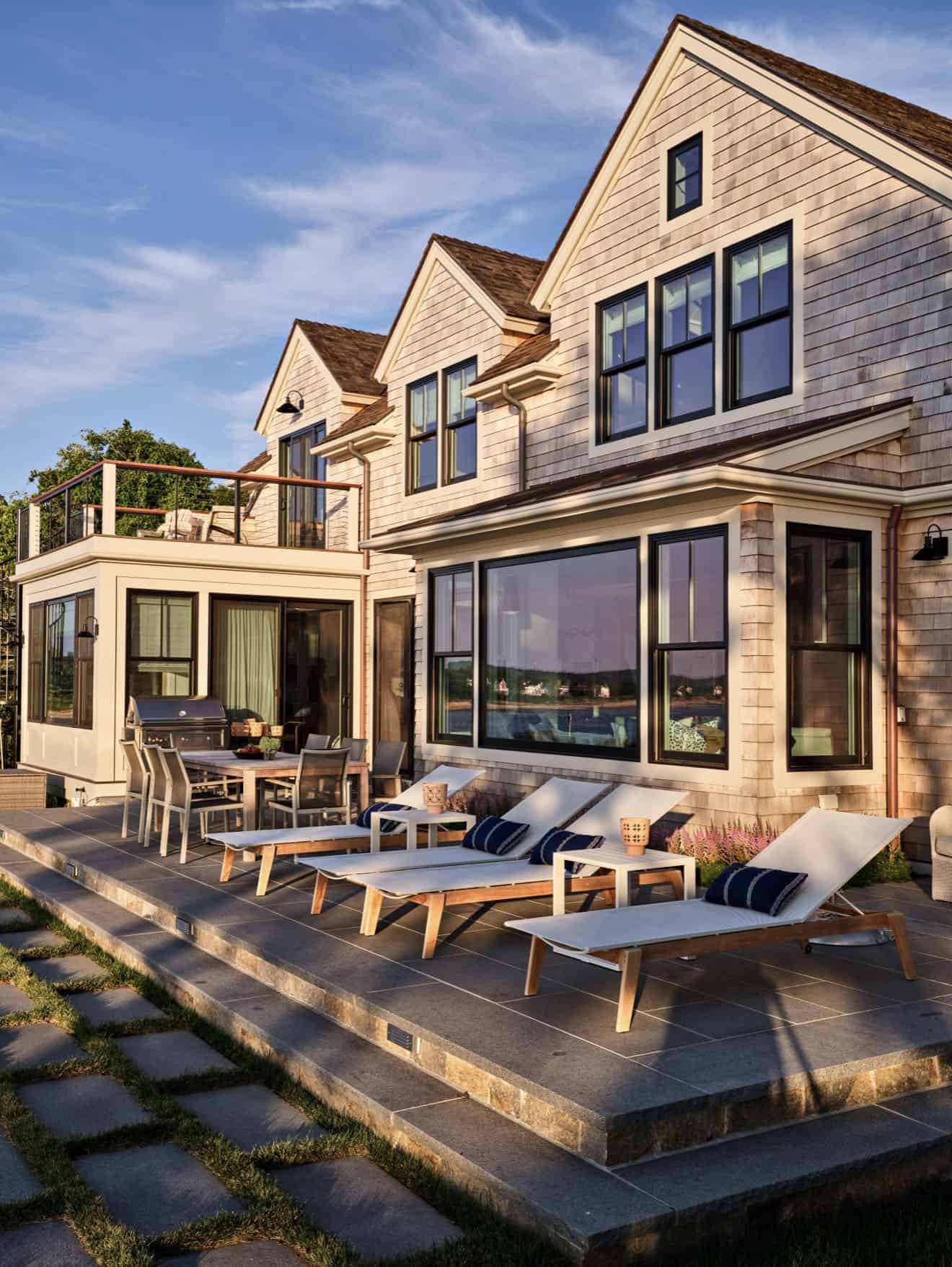
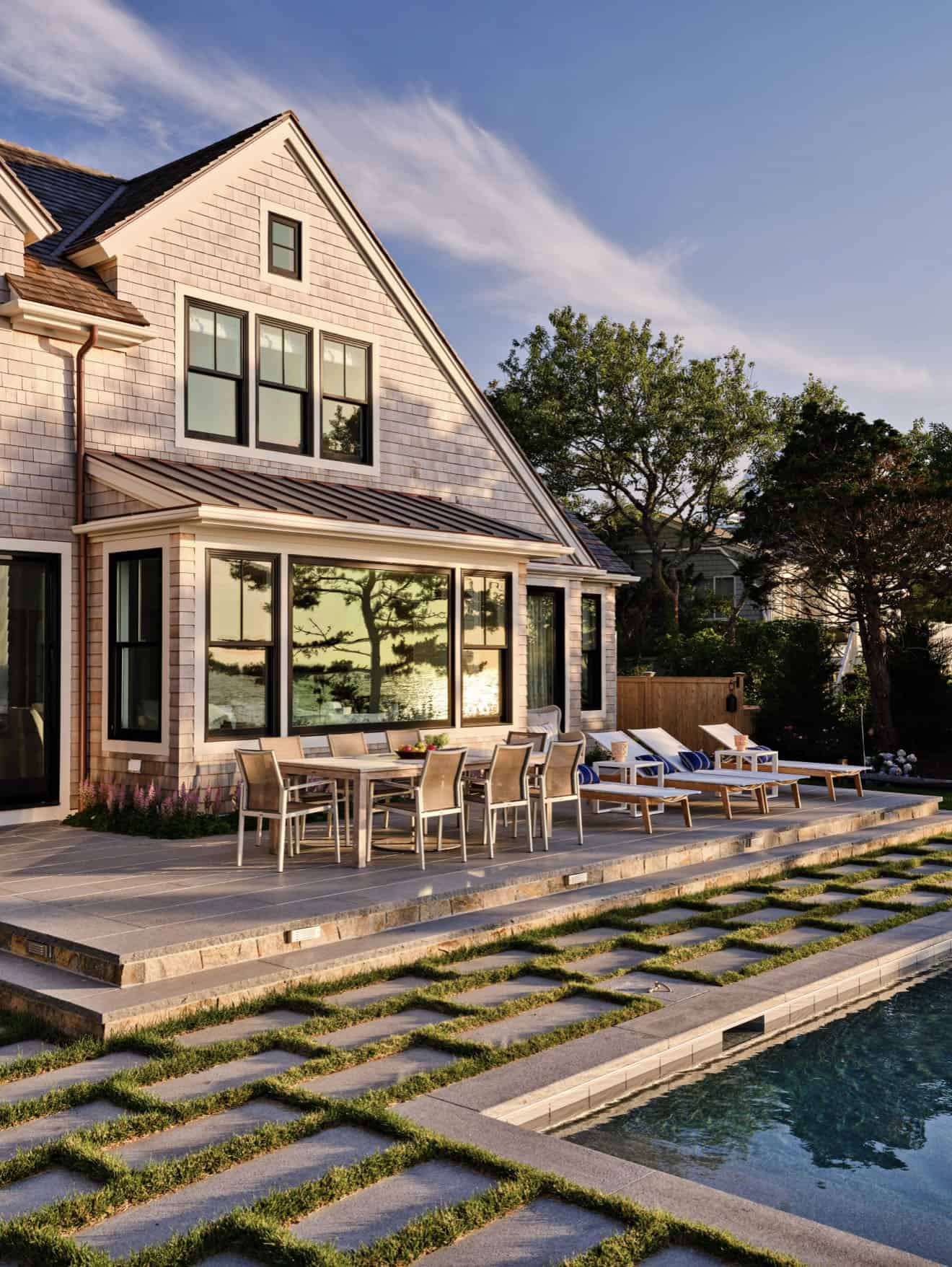
Above: This backyard oasis features a reflection of the bay in the home’s picture window.
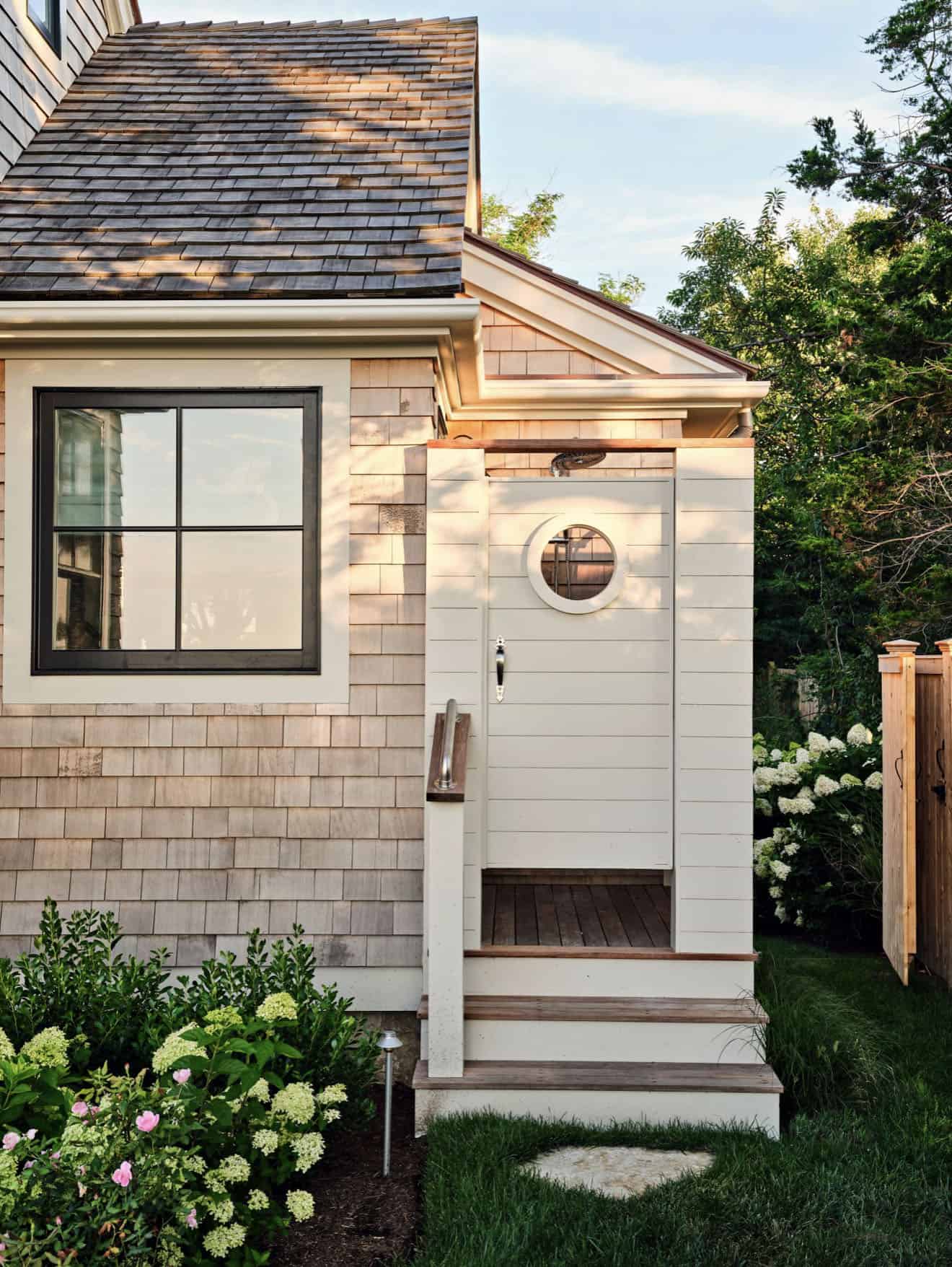
Above: An outdoor shower with a porthole window to view the bay.
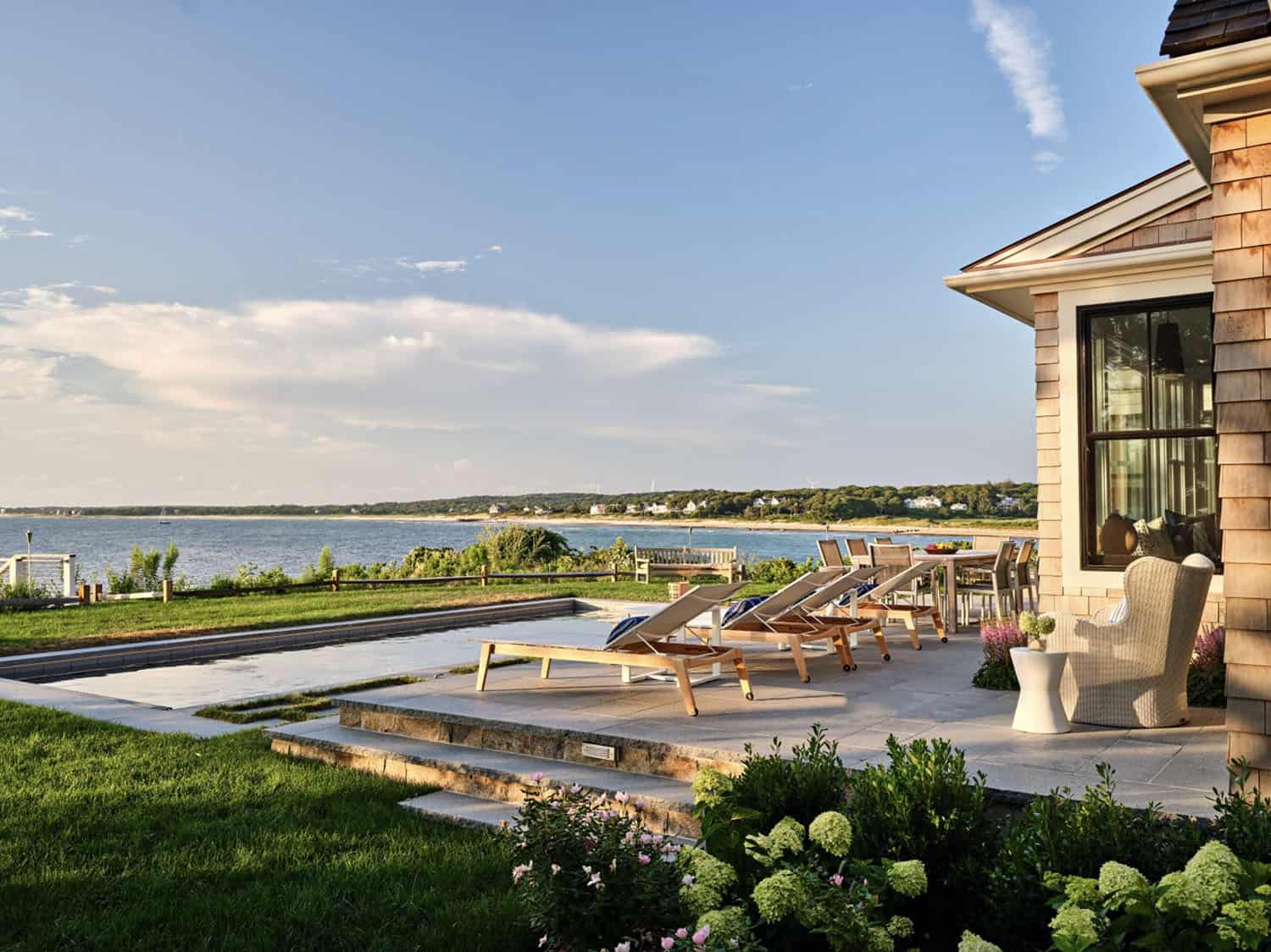
PHOTOGRAPHER Dan Cutrona Photography

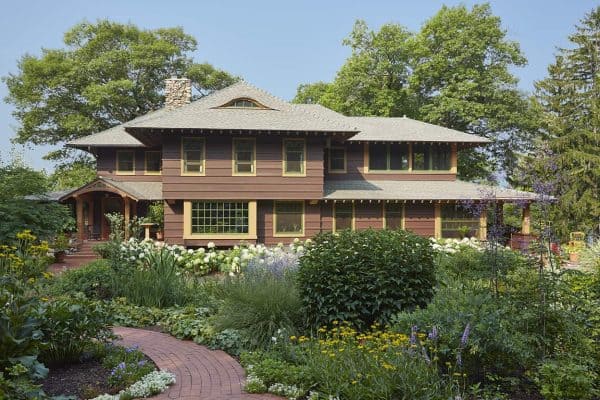
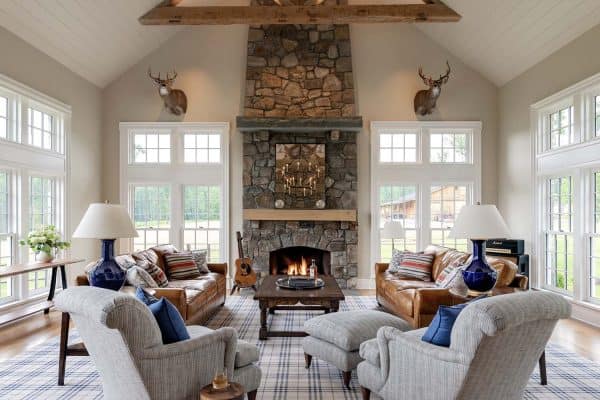

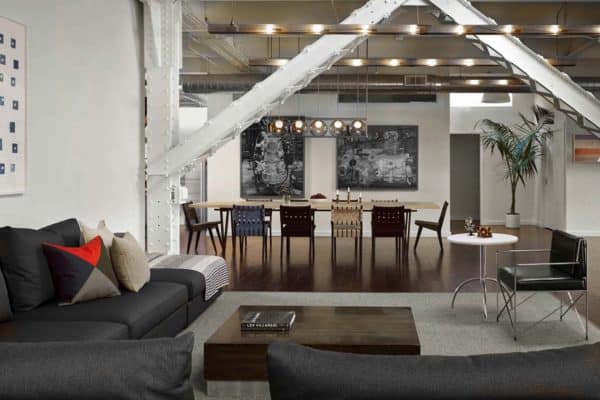
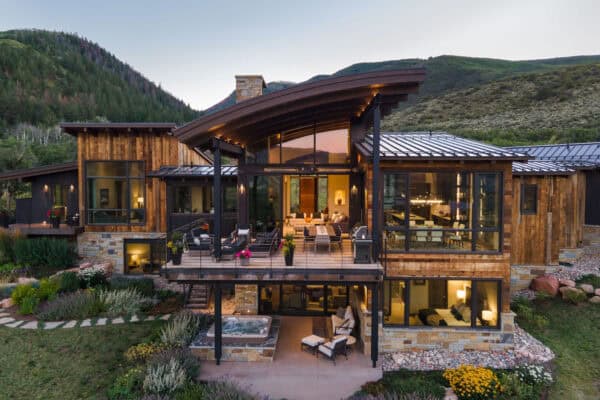

0 comments