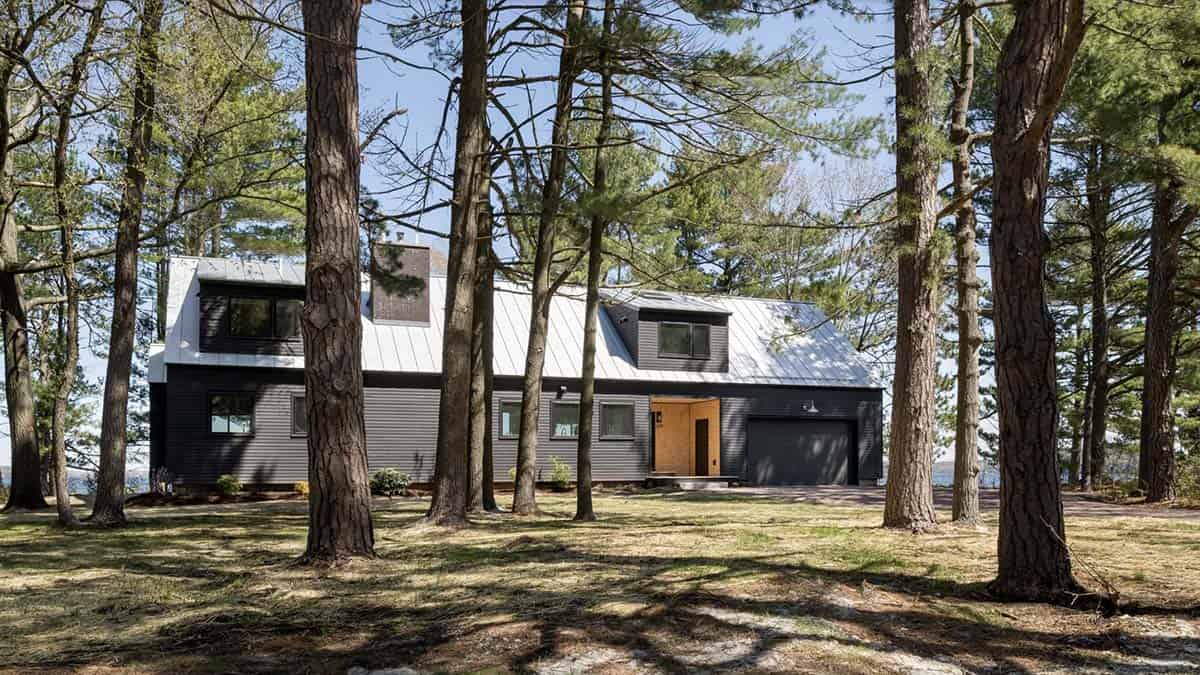
This contemporary lake house was rebuilt from the ground up by Gabriel Stadecker Architect, along with owner-interior designer Jessie Polk of Polykrome Design, overlooking Lake Champlain in Colchester, Vermont. This 4,000 square foot, four-bedroom, and three-bathroom home replaced the summer cottage on the property that was originally constructed in 1968 and was beyond repair. The house was rebuilt on the foundation, which included a sunken living room.
The house is entirely custom and features green building techniques, such as radiant heated flooring, triple-pane windows, and an extensive green insulation plan. Special details include the fireplace wall made from genuine local fieldstone, custom terra cotta painted cabinetry with exposed birch ply detailing and cutout handles, and a one-of-a-kind vanity in the main en suite made from locally quarried Vermont Danby marble.
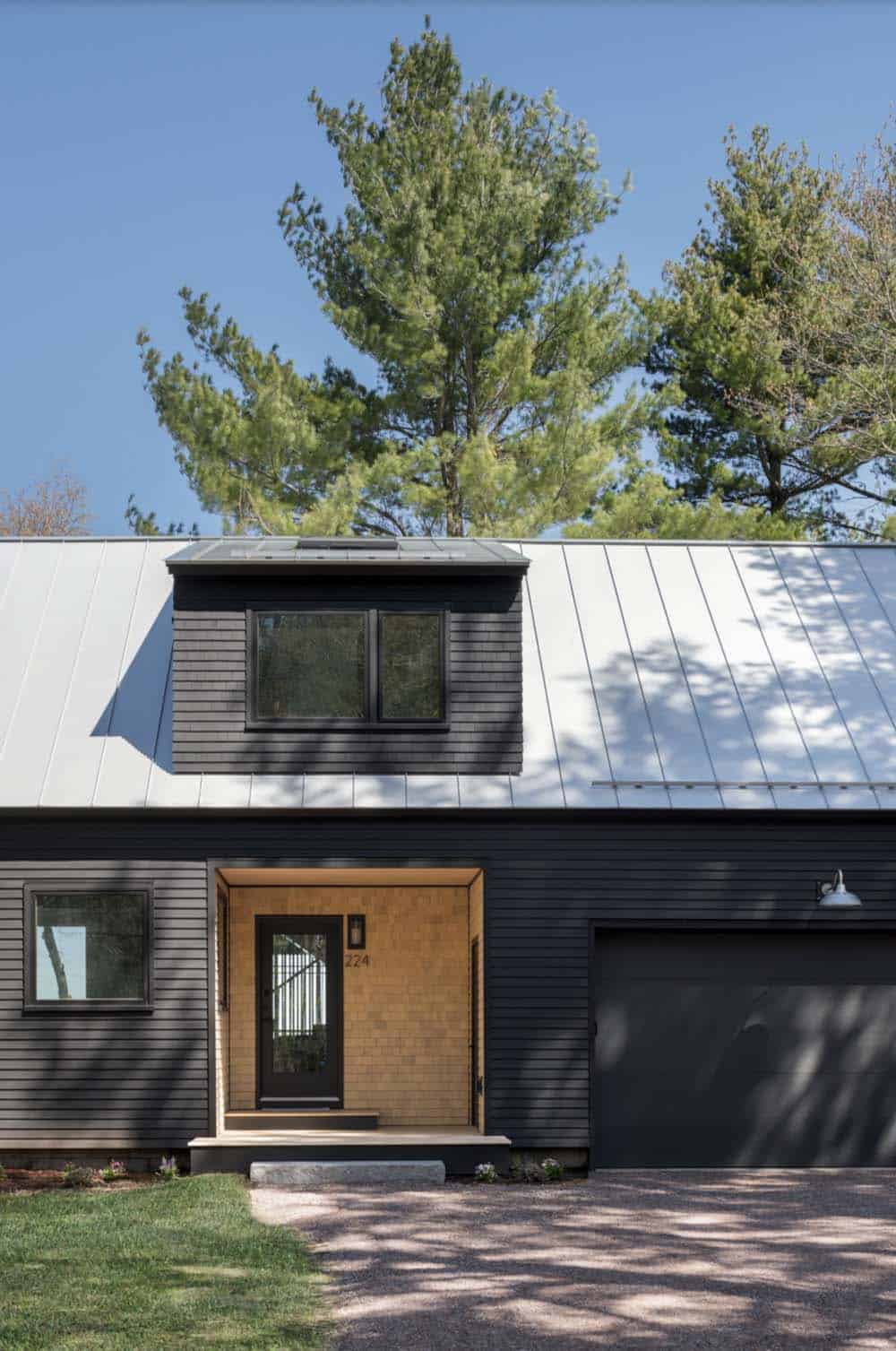
Above: An envelope of natural cedar creates a warm, welcoming embrace as you enter this beautiful lakefront home. The cedar shingles in the covered entry, the stained black shingles on the dormer above, and the black clapboard siding will each weather differently and enhance their character with age.
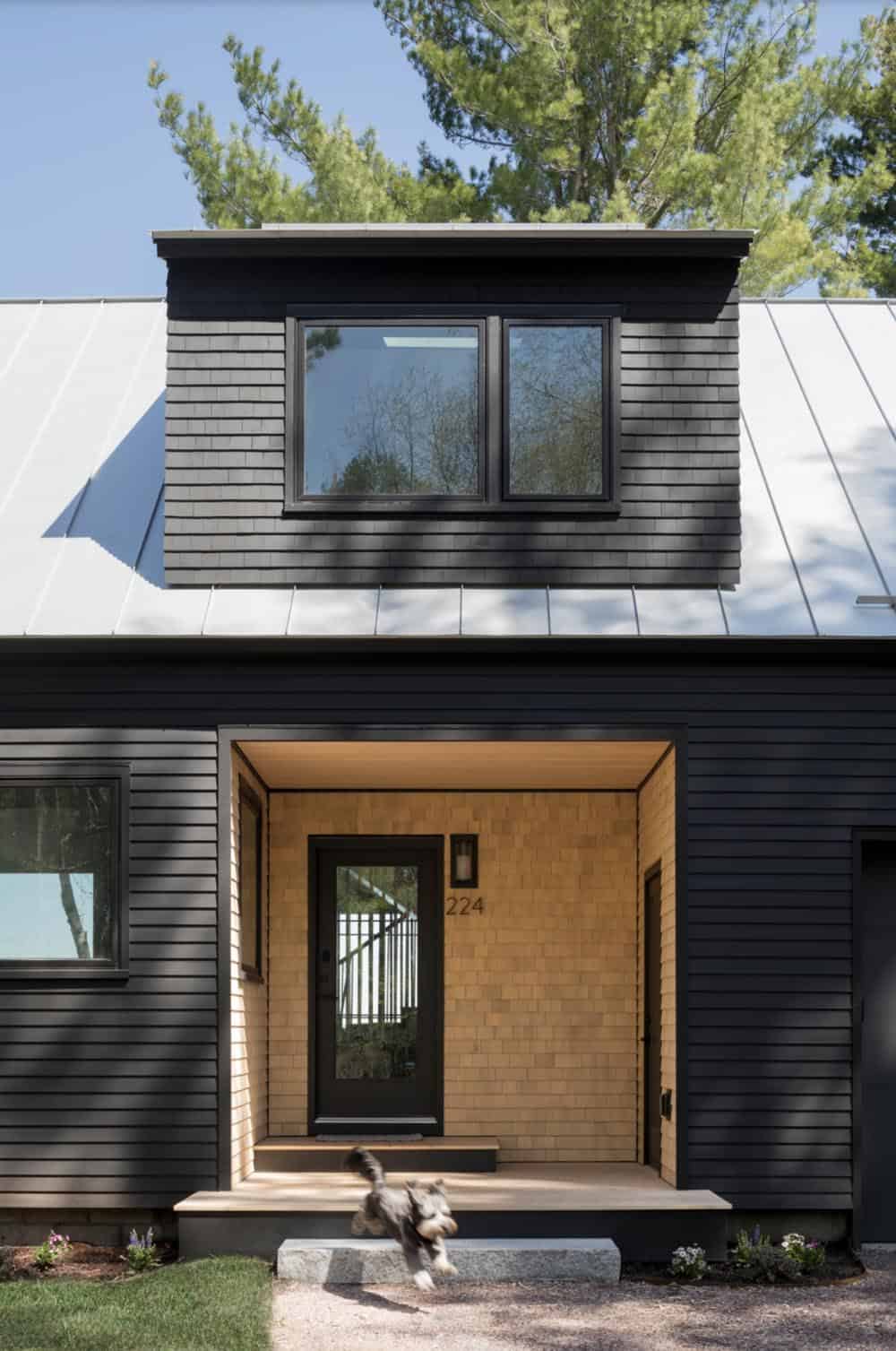
Above: The second-floor dormer of this lake house stands above a cut-out protected entryway. Natural cedar shingles in the covered entry, stained black shingles on the dormer, and black clapboard siding will each weather differently and improve their characters with age. The simple flat front garage door doesn’t draw attention to itself, but once open, the homeowner is greeted with lake views out the back of the garage.
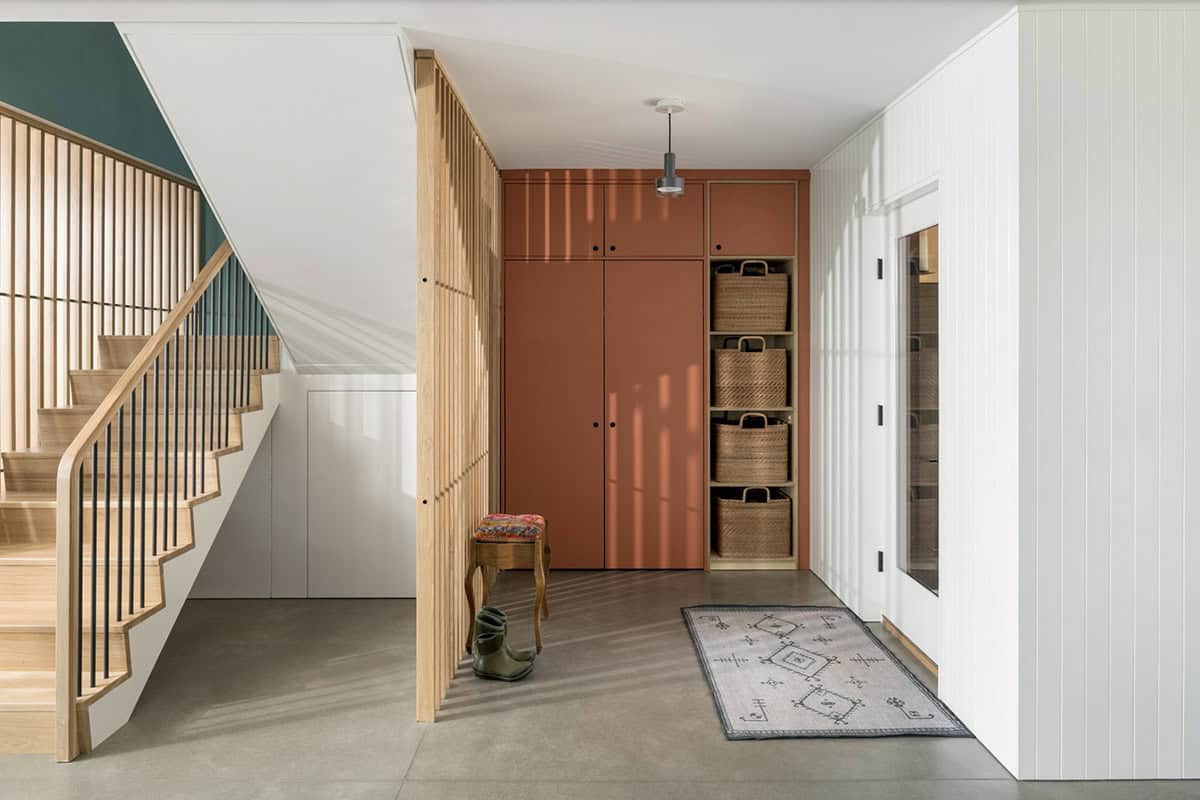
Above: A north country house needs a good mudroom. This one includes custom cabinetry and an enormous bin for each family member, where kids can toss gloves, hats, and backpacks. The coat closet includes integrated LED lighting, and the under-stair panel pops open to reveal hidden storage for bulky seasonal sports items like ski bags and hockey gear.
Beautiful design touches to note include the painted paneling with shadow base detail, exposed birch detailing in the cabinets, and fully custom-built-ins that maximize every inch. Even the flooring underfoot is durable and low-maintenance, able to withstand wet boots and snow. At the same time, subtle hardware and warm wood tones keep everything feeling polished, cozy, and surprisingly elegant.
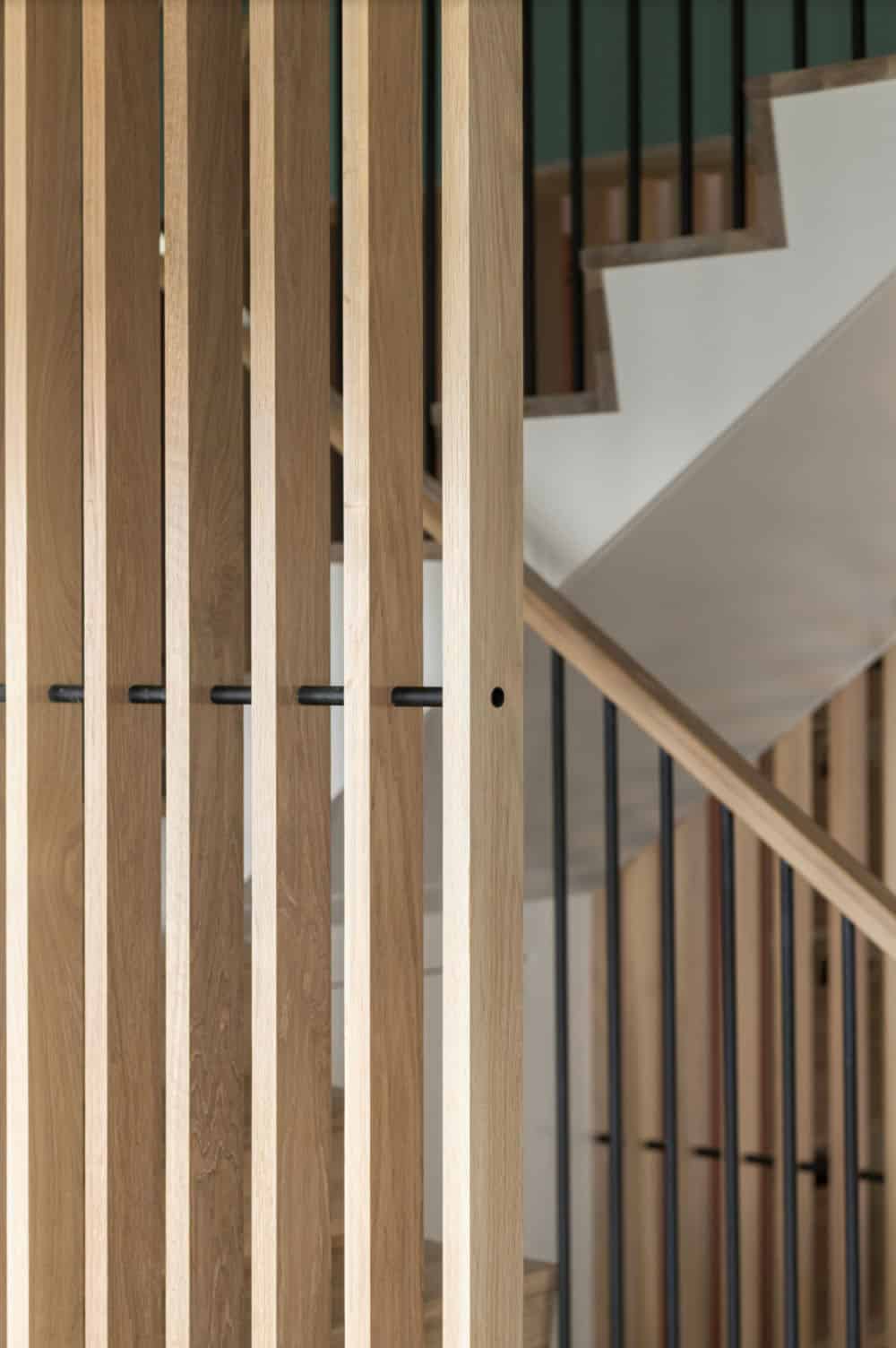
Above: Beautiful slatted white oak walls in the stairway add warmth while preserving sightlines to the lake view.
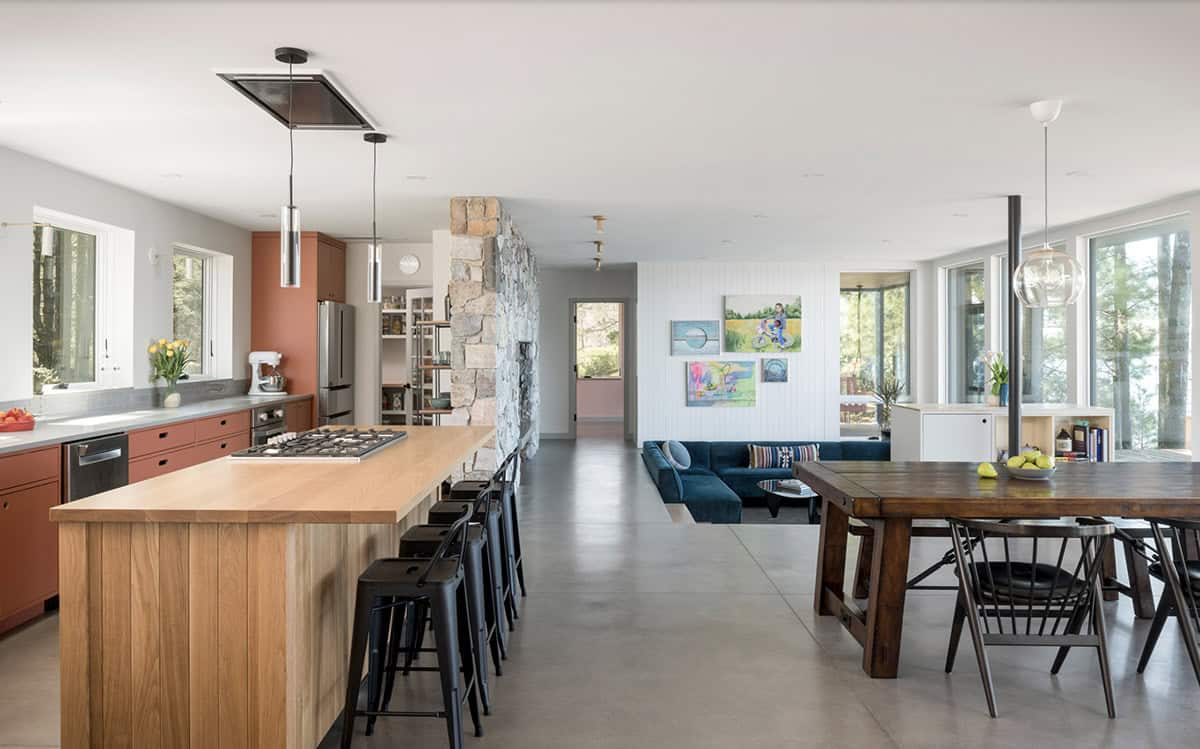
This open living/dining/kitchen is oriented around the 45 foot long wall of floor-to-ceiling windows overlooking Lake Champlain. A sunken living room is a cozy place to watch the fireplace or enjoy the lake view.
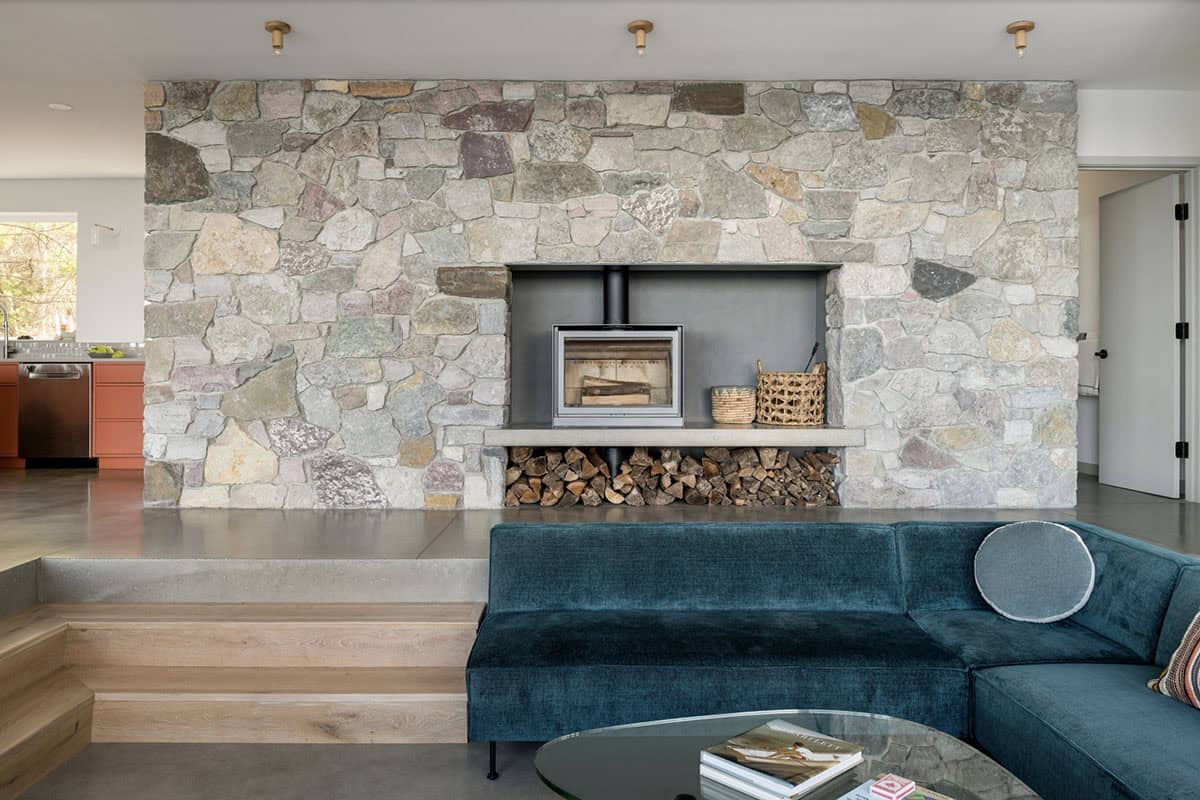
Above: The balance of textures and color in the living room came together beautifully: stone, oak, chenille, glass, warm and cool colors.
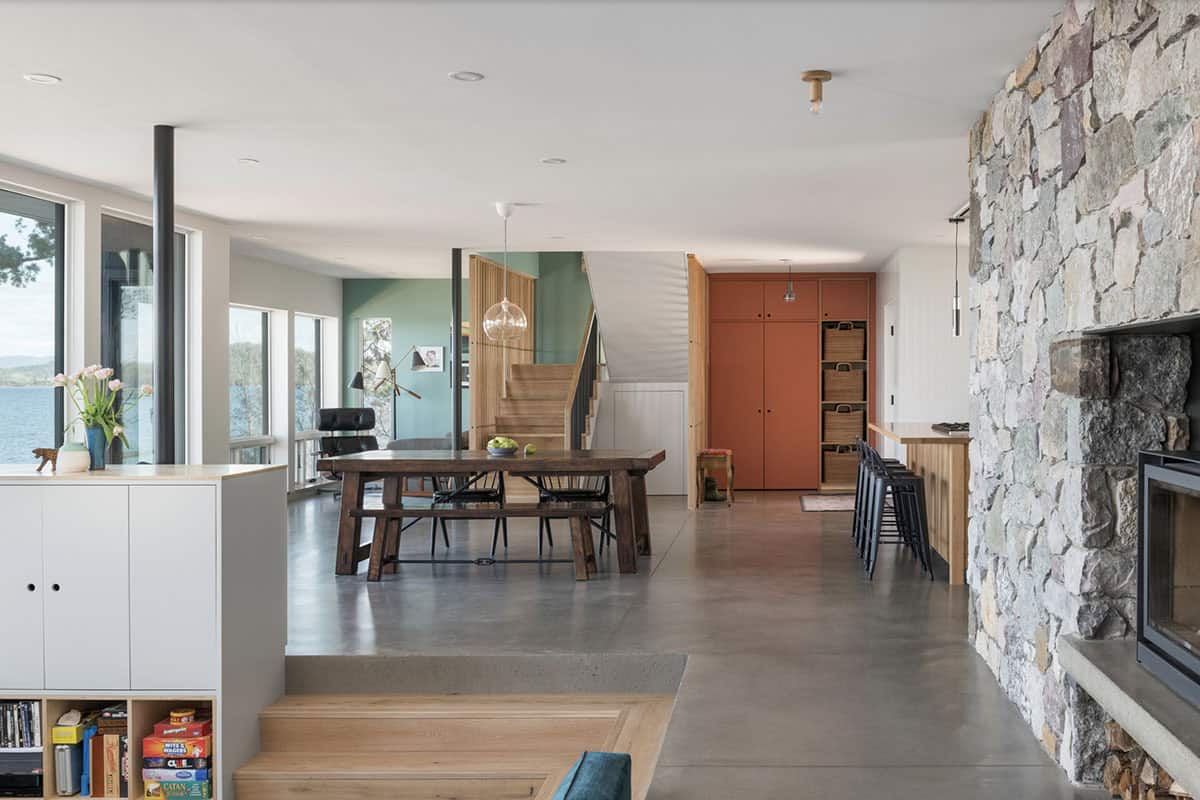
Above: The entire first floor is oriented toward an expansive row of windows overlooking Lake Champlain. Radiant-heated, polished concrete floors complement the local stone work and oak detailing throughout.
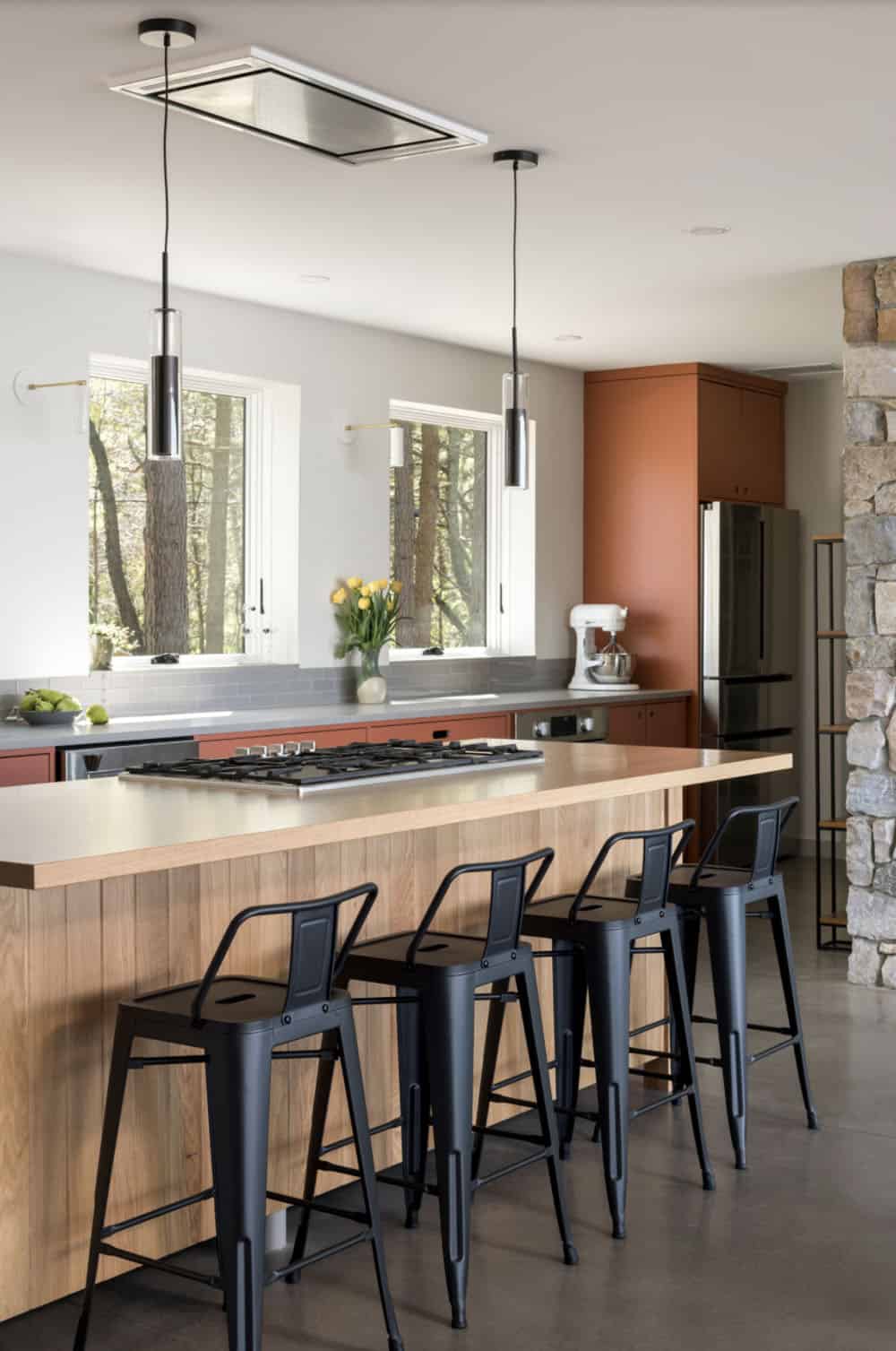
Above: Four oversized windows bring the kitchen’s focus to its park-like setting. Terra-cotta painted cabinets bring a warmth to the kitchen, and draw out the warmer colors in the stones of the feature fireplace wall. Glass tile, concrete floors, stone, and oak all come together beautifully.
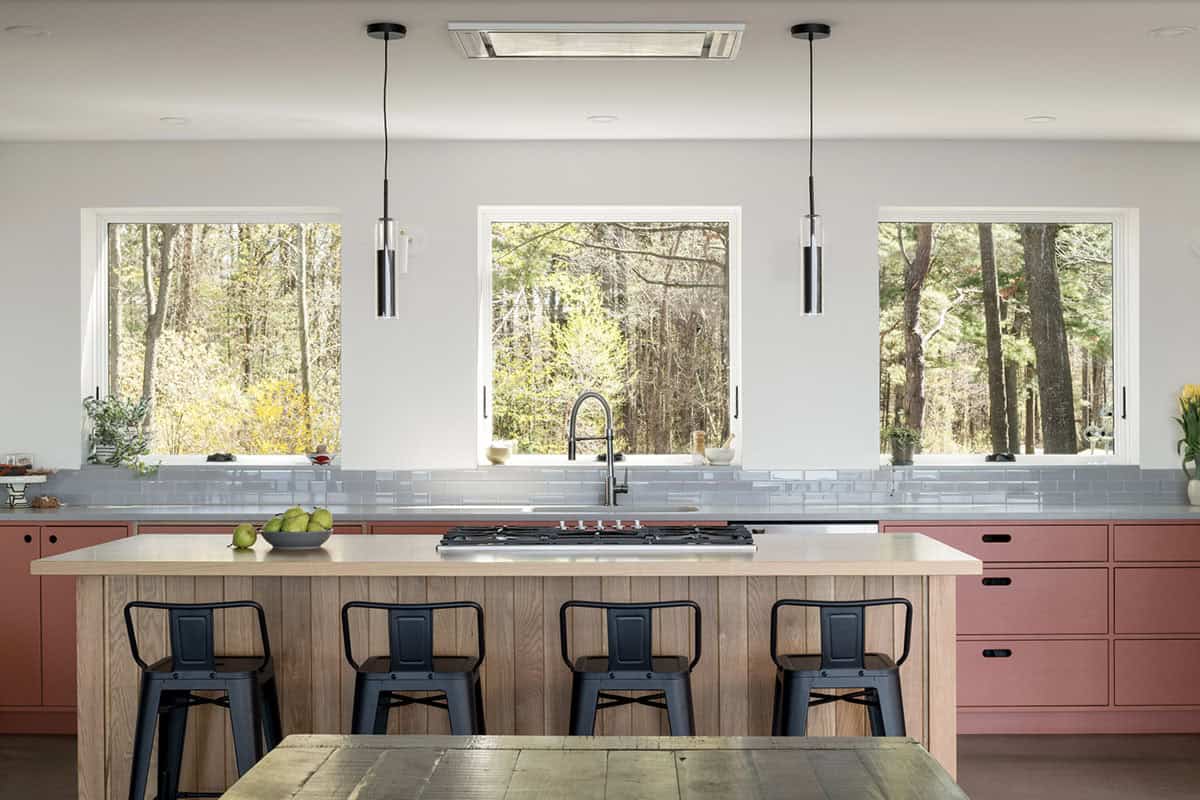
Above: Oversized windows bring focus to this kitchen’s park-like setting. Terra-cotta painted cabinets bring a warmth to the kitchen, the cutout handles are a fun modern detail.
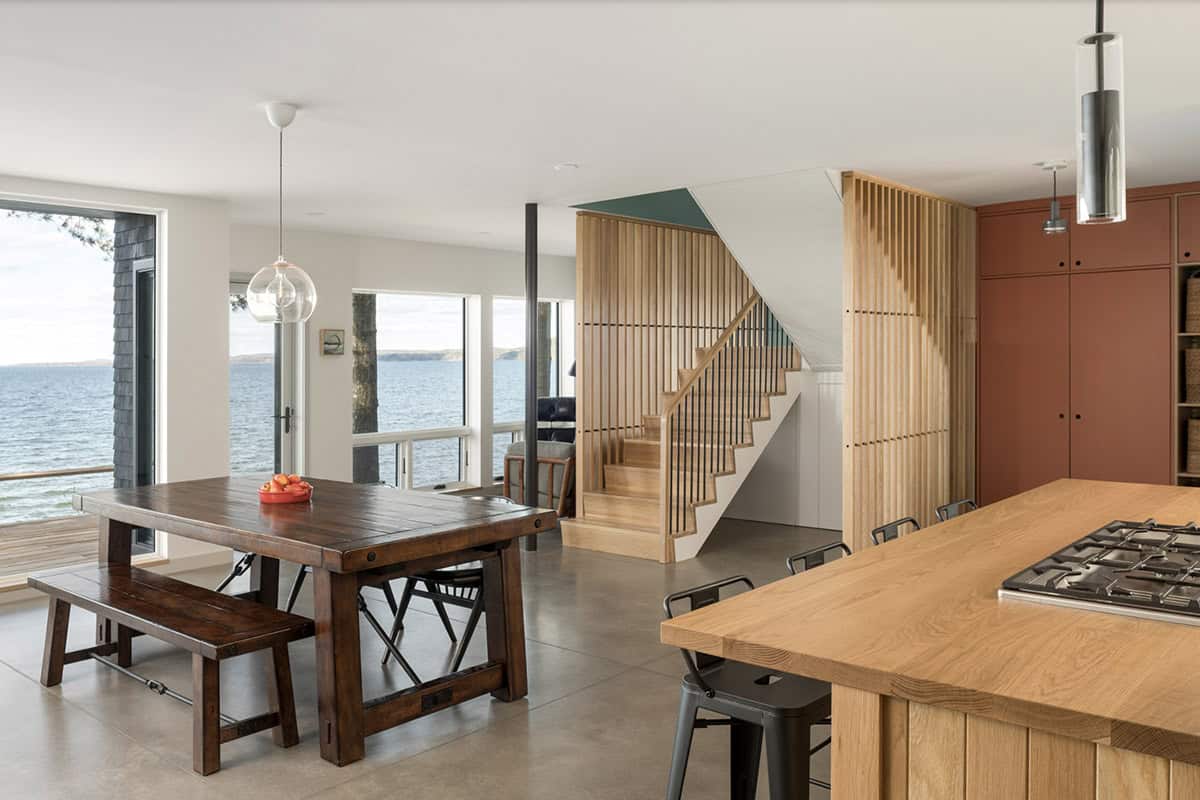
Above: The entire first floor is oriented toward an expansive row of windows overlooking Lake Champlain. Radiant-heated, polished concrete floors complement white oak detailing and painted cabinetry. A Scandinavian-style slatted wood stairwell keeps the space airy and helps preserve sight lines to the water from the entry.
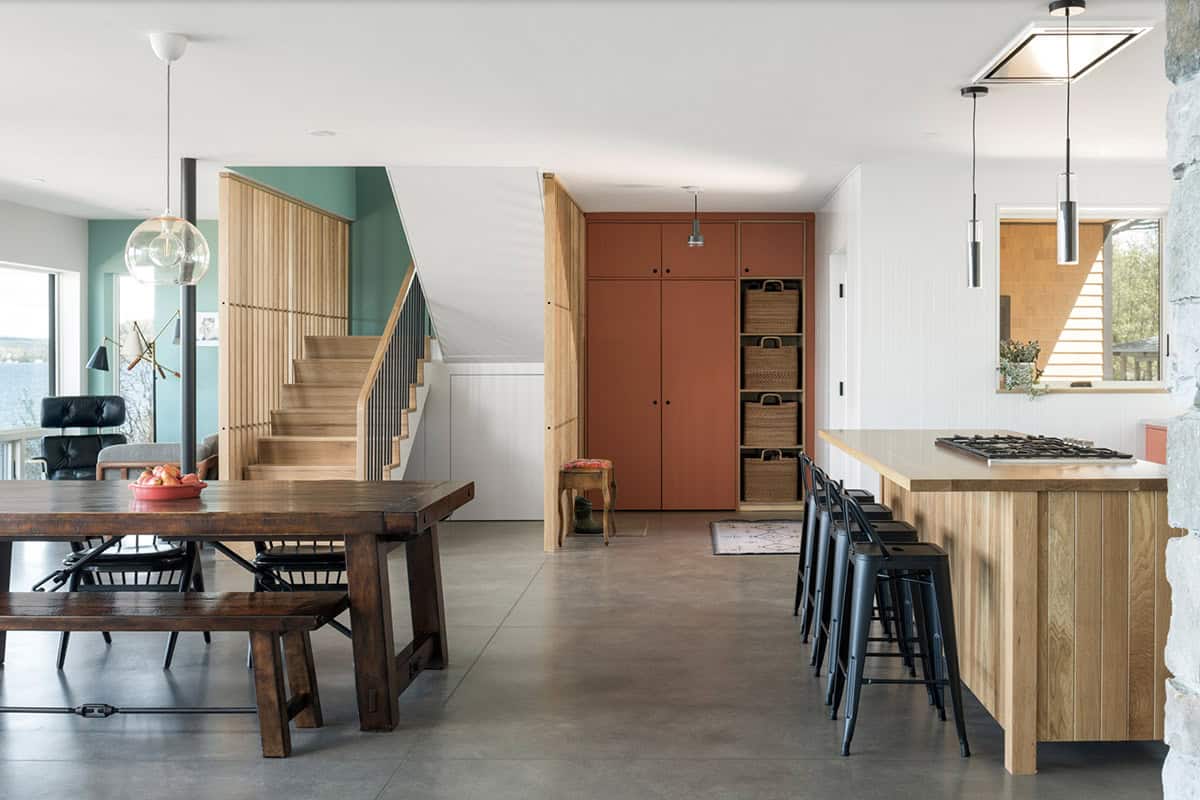
What We Love: This beautiful waterfront property offers the designer and her family a modernized home for the lifestyle of swimming in the summer and skiing in the winter. Spaces were designed with function in mind, with plenty of storage and maximized views to enjoy lakeside living. Overall, we are loving how this home balances modern comfort with year-round recreation, creating the perfect retreat for family and friends.
Tell Us: What are your overall thoughts on the design of this Vermont lake house? Let us know in the Comments below!
Note: Be sure to check out a couple of other fabulous home tours that we have showcased here on One Kindesign in the state of Vermont: A serene getaway gets beautifully transformed in Vermont’s Green Mountains and See this stunning Vermont mountain house with traditional design details.
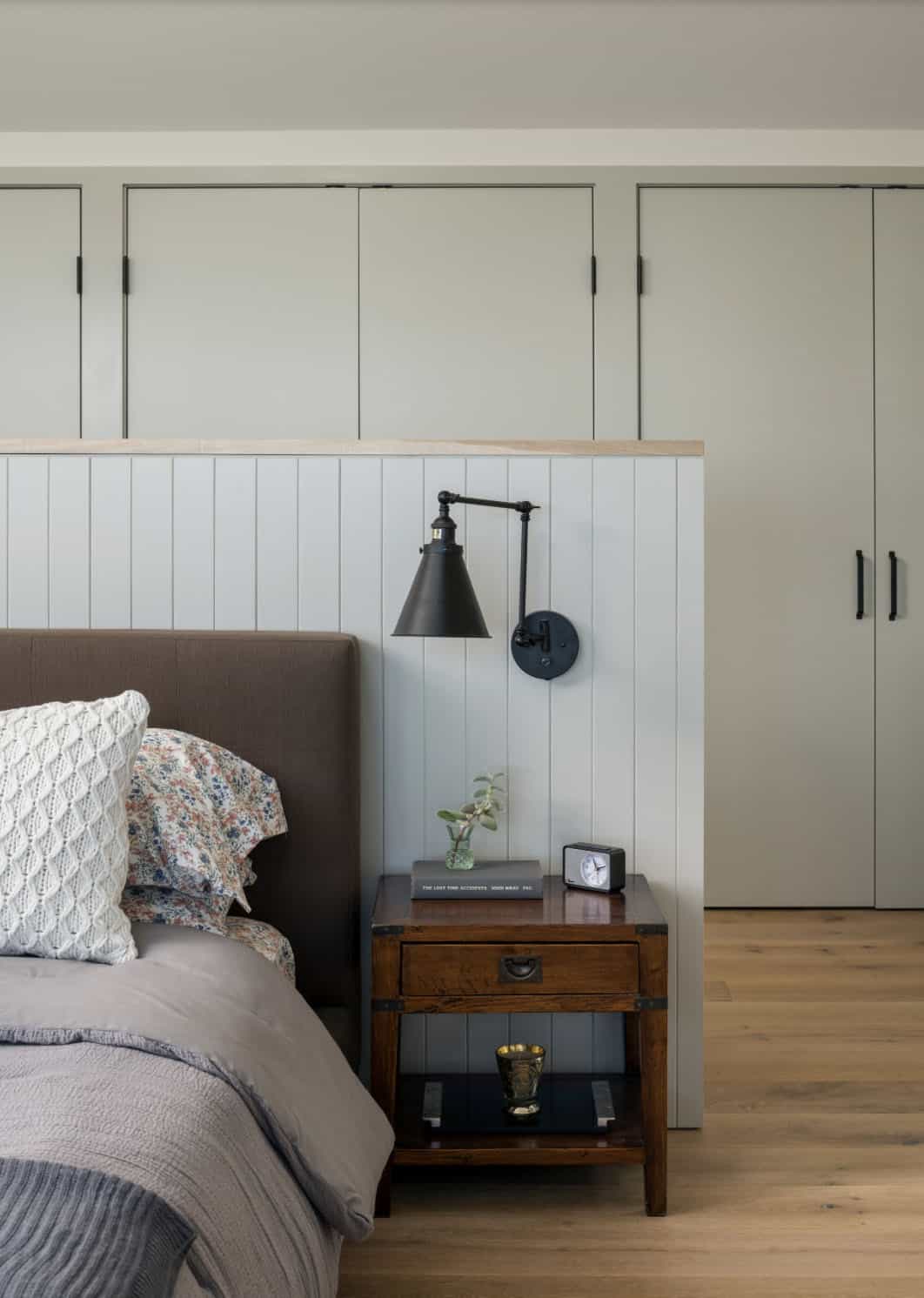
Above: The owner’s bedroom suite includes a 15-foot span of windows overlooking Lake Champlain. The half wall behind the bed allows for a dressing area with privacy, but maintains sight lines to the water view. Radiant heat is laid under wide plank white oak flooring. Vertical paneling adds interest, capped in white oak to echo the window sills. There are dressers and a bench on the other side of the wall.
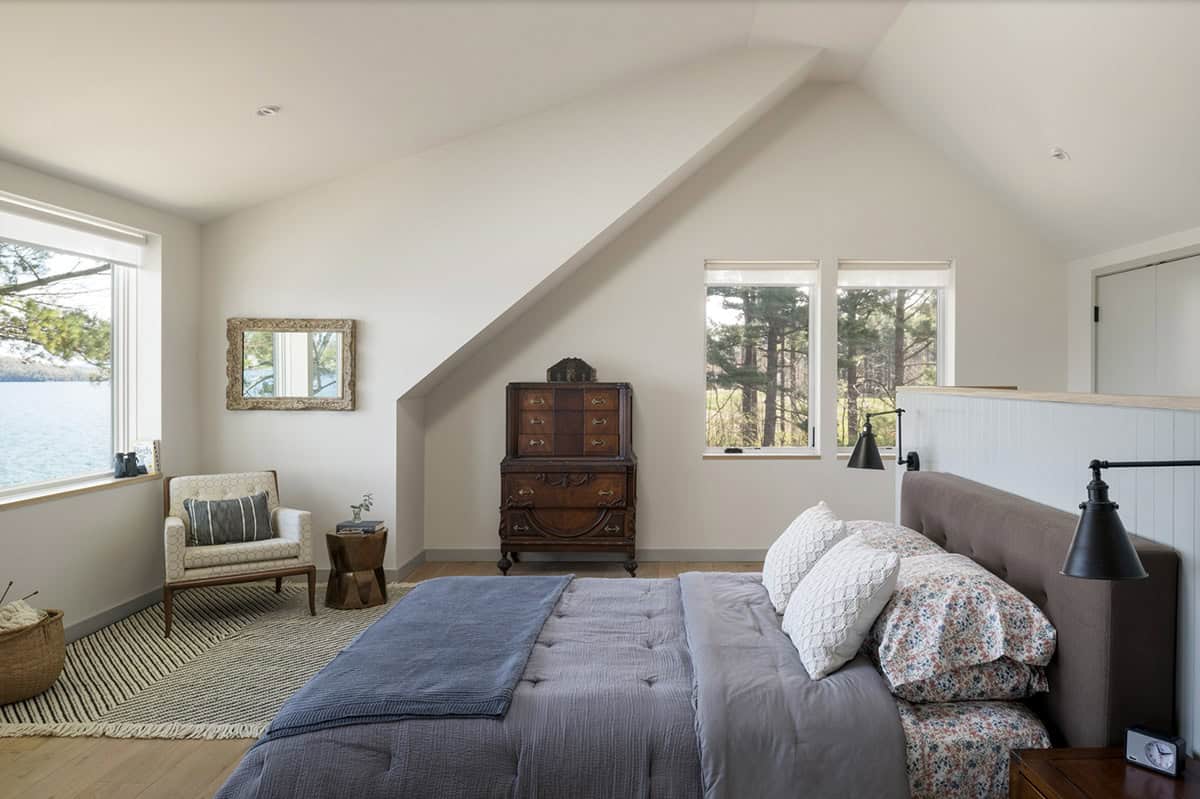
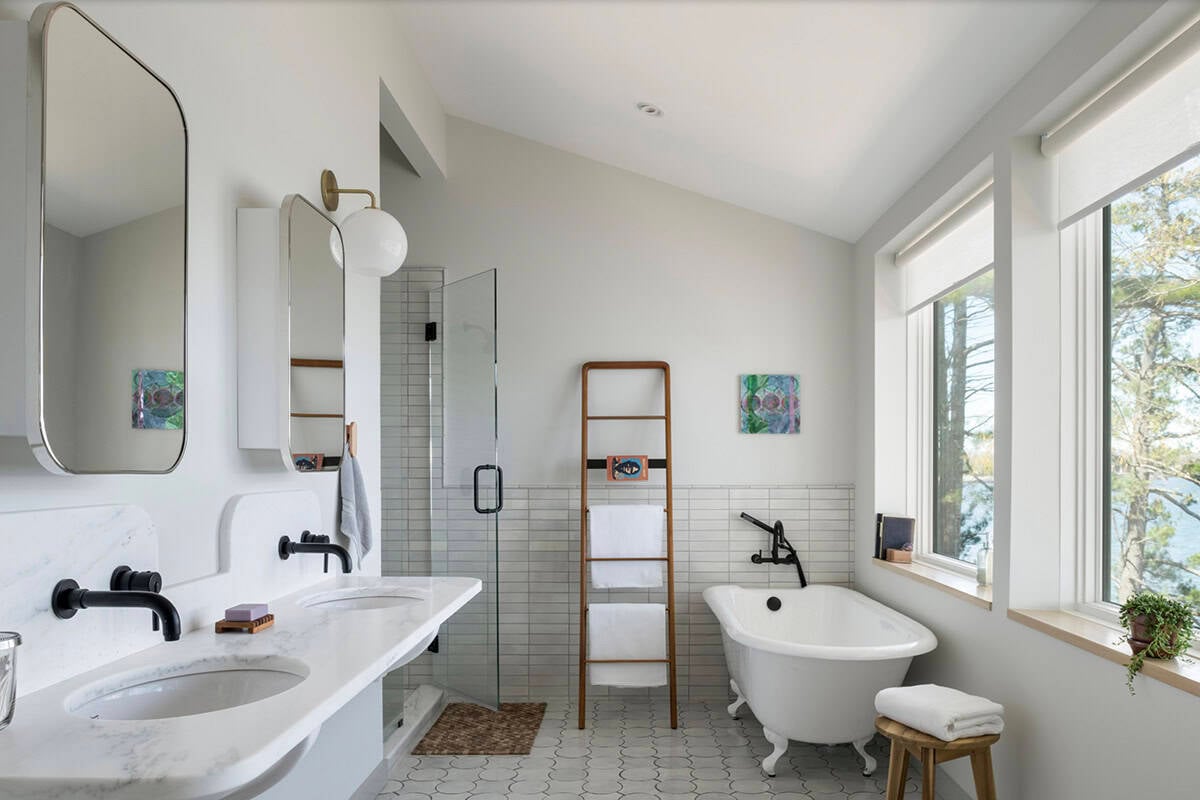
Above: The owner’s bathroom is all about texture. Handmade glazed terra-cotta tile, enameled tub, marble vanity, teak details, and oak sills. Black hardware adds contrast. The use of classic elements in a modern way feels fresh and comfortable.
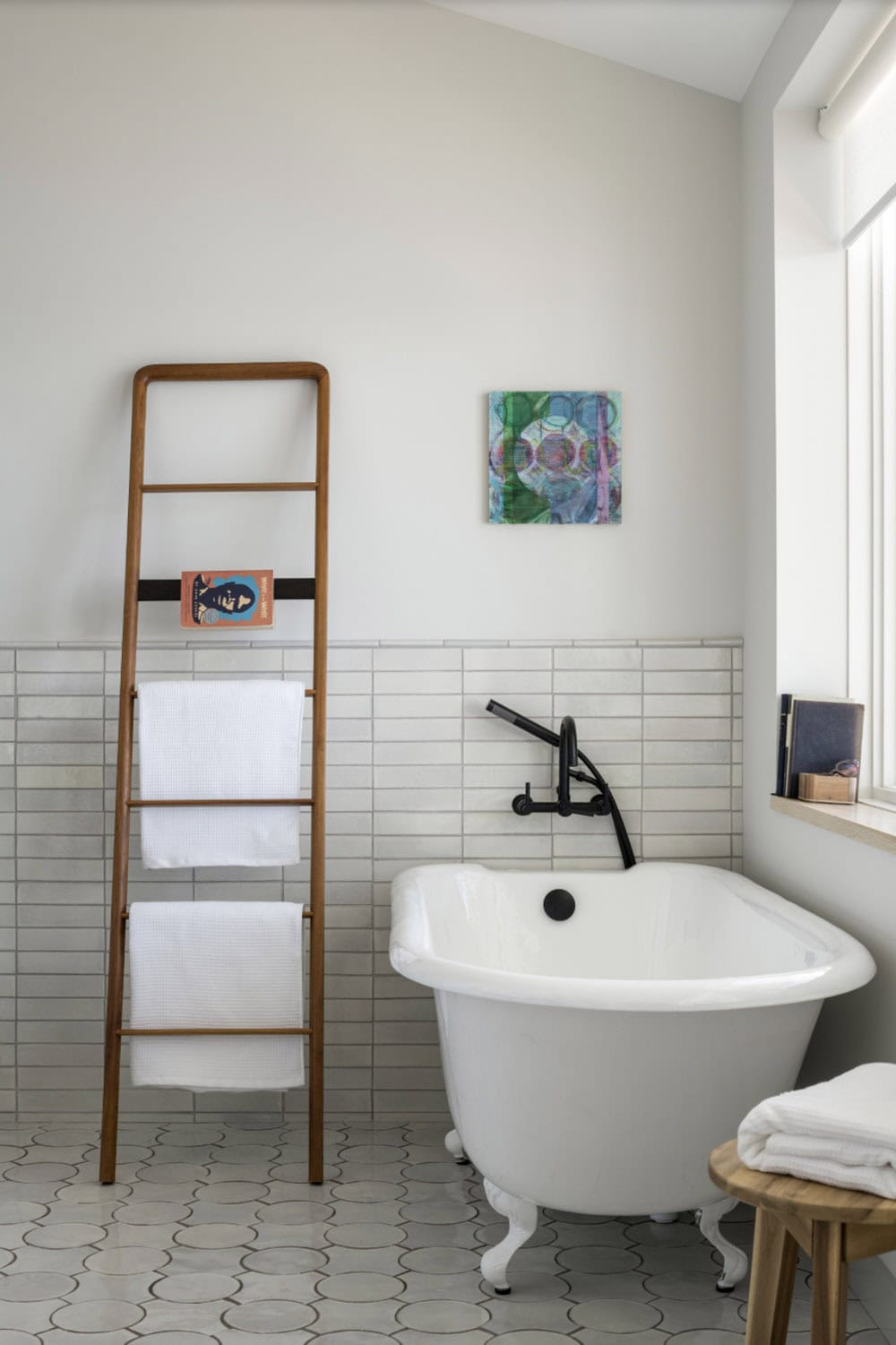
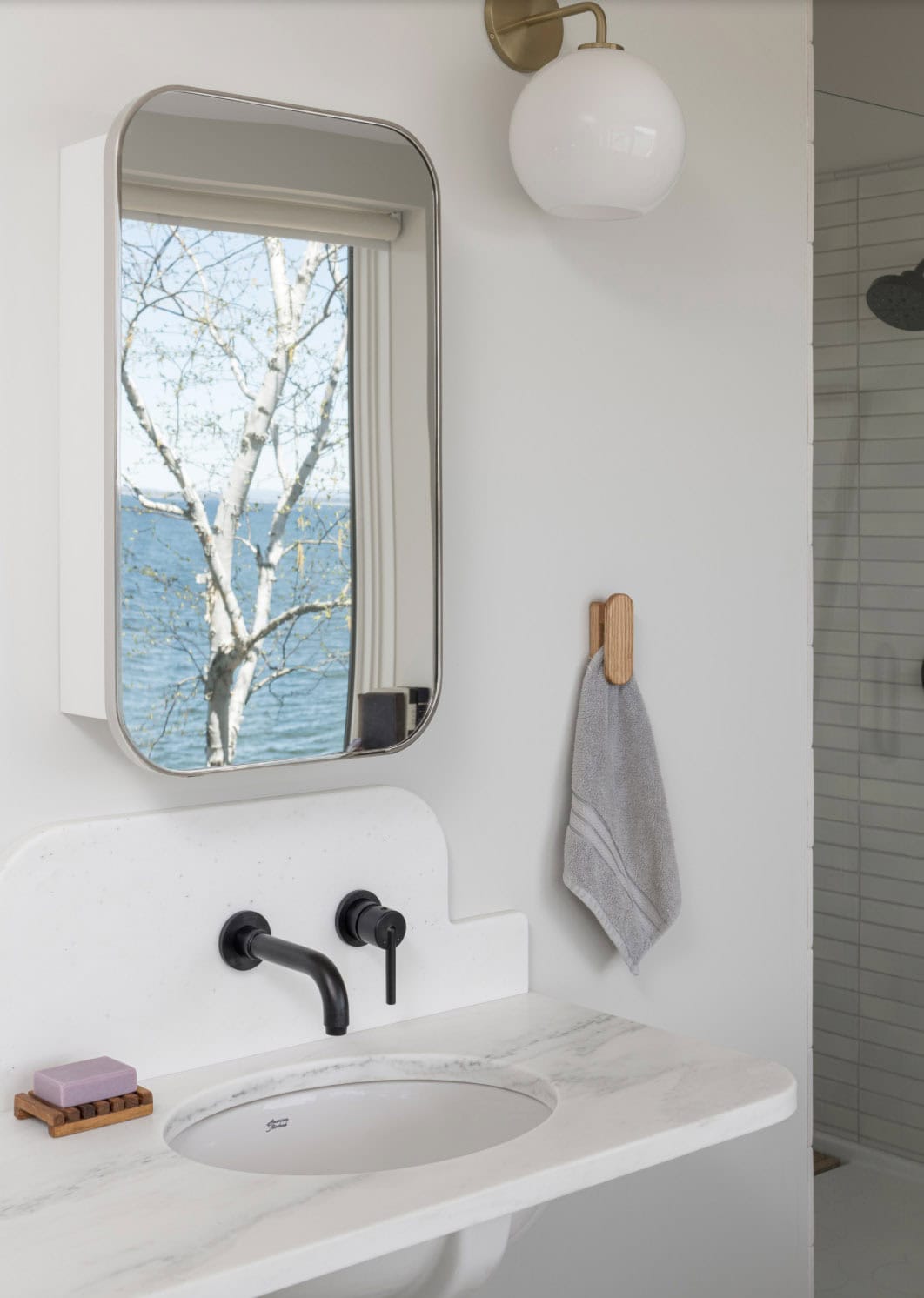
Above: This Vermont lake house overlooks Lake Champlain, and the owner’s bathroom has beautiful views. A custom floating vanity uses local Vermont Danby marble. The use of classic elements in a modern way feels fresh and comfortable.
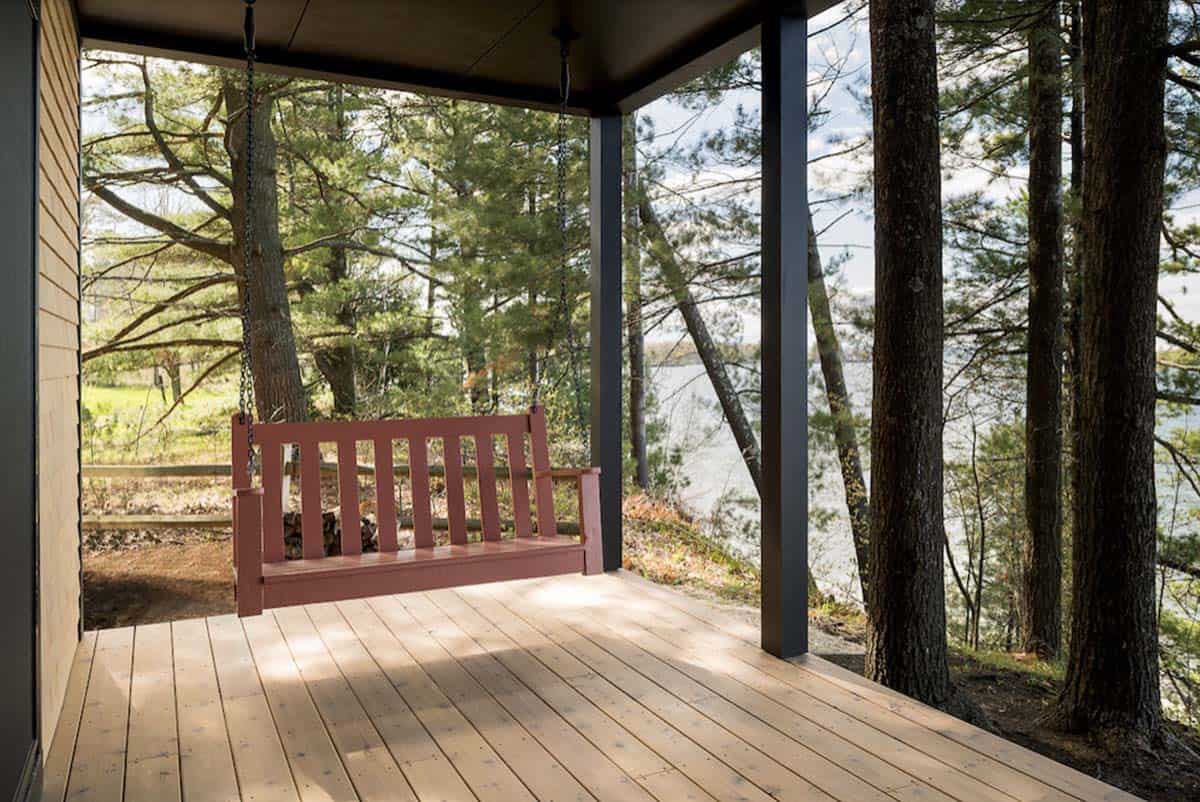
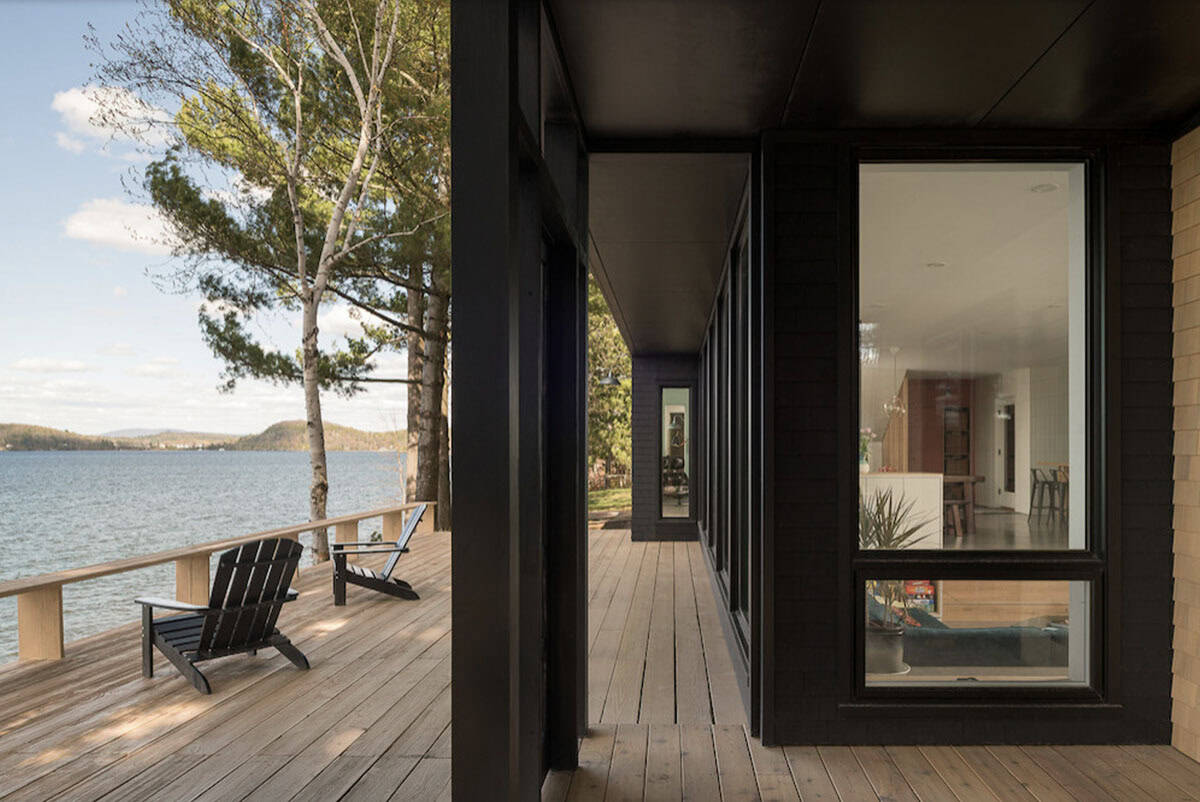
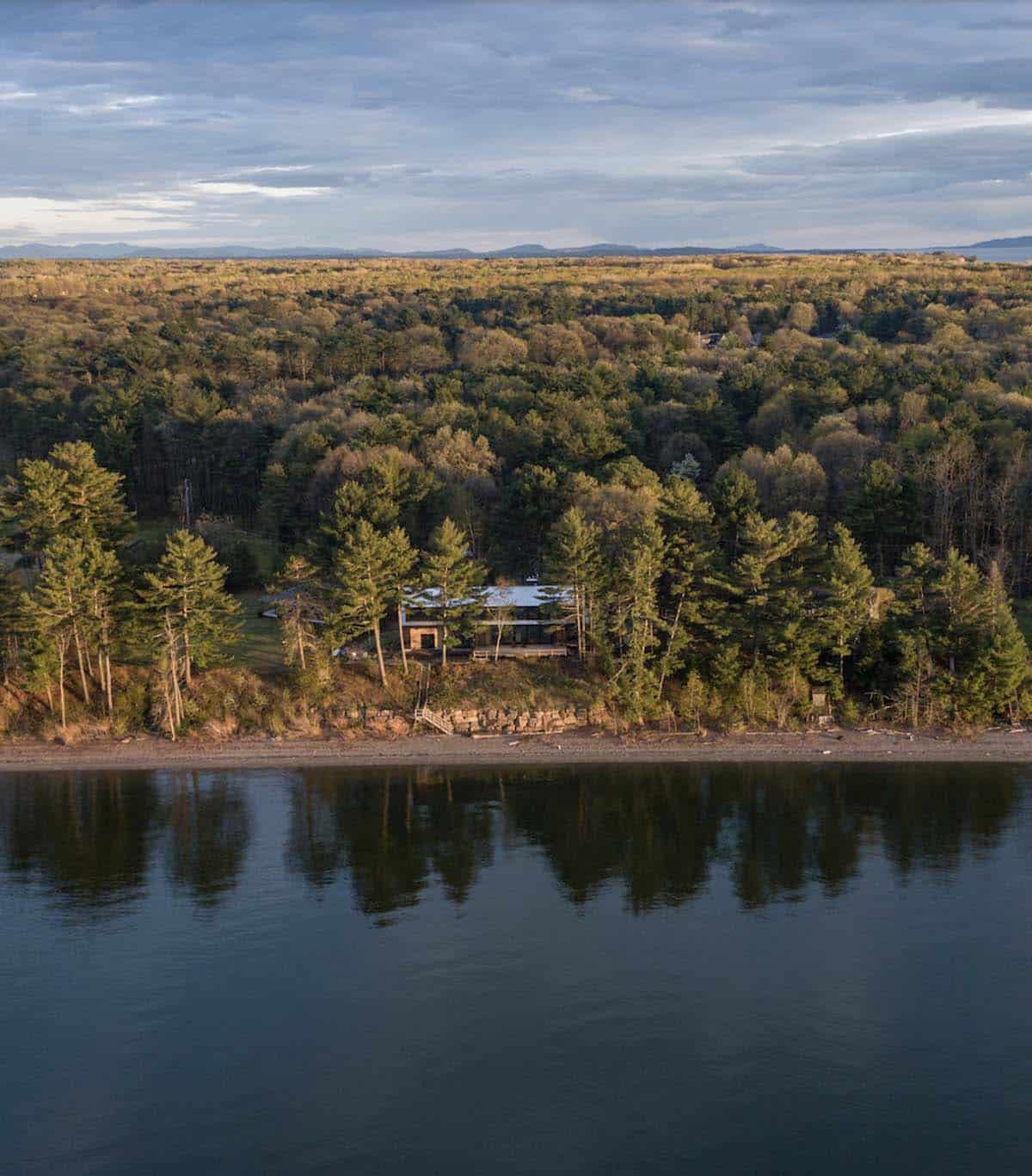
PHOTOGRAPHER Ryan Bent Photography

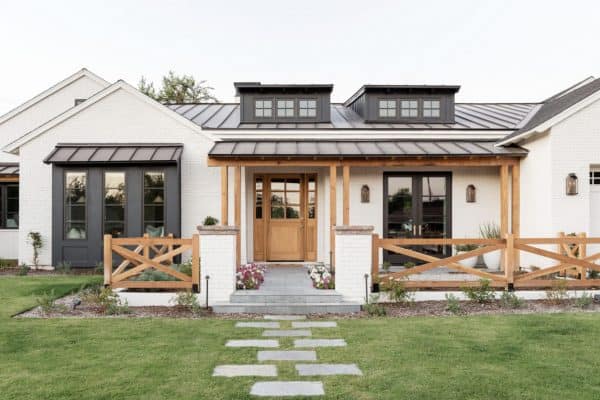
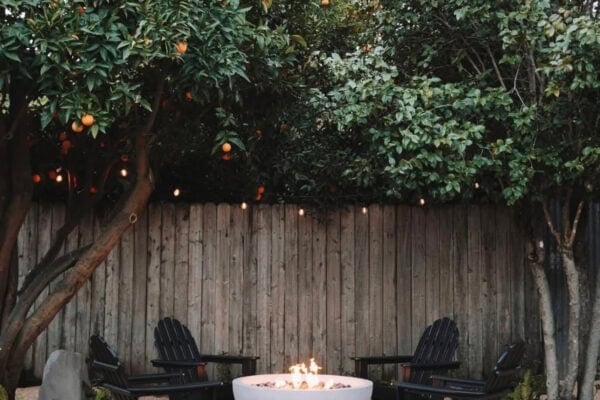

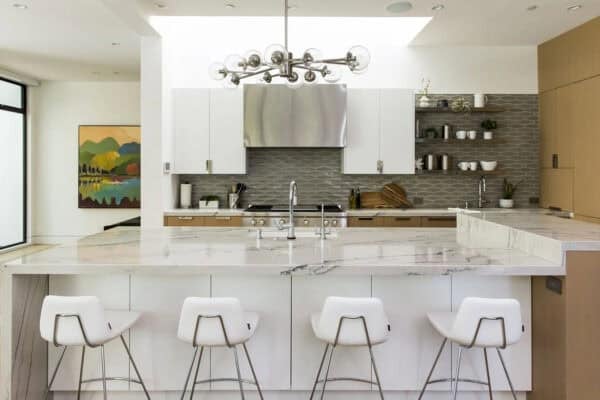


0 comments