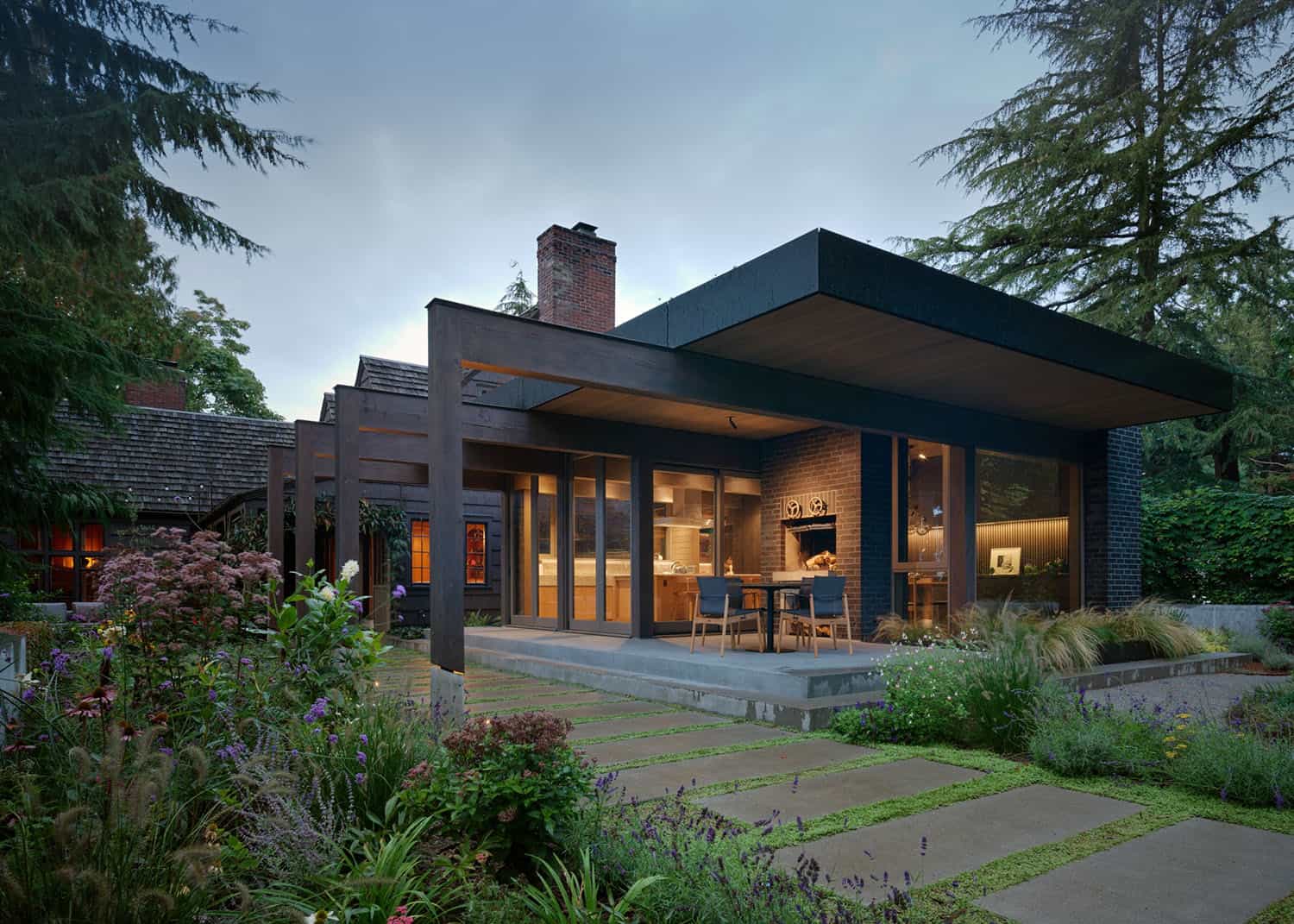
Heliotrope Architects was commissioned to renovate this historic landmark-designated home that was constructed in 1993 in Seattle, Washington. The scope of this project includes a new 500-square-foot addition and landscape update. Dubbed “Loyal Captain,” this home was constructed by ship captain Ole E. Nelson as a replica of his childhood residence in Bergen, Norway.
The house was built with exceptional craftsmanship in a style that reflects Scandinavian vernacular building traditions and has been kept in excellent condition. The homeowners, a young family with discerning taste, commissioned the architects to design a kitchen addition to replace the original, which was too small. Continue below to see the floor plans!
DESIGN DETAILS: ARCHITECTURE Heliotrope Architects CONTRACTOR Dovetail General Contractors LANDSCAPE ARCHITECT Ironwood Tree LIGHTING DESIGN Light Plane

The new design melds with the original house’s contemporary post-and-beam structure, enabling both to preserve their distinct identities in relation to each other and the surrounding terrain. The quality of the finish, detail, and craftsmanship in the new addition reflects the high standard established by the original house and seeks to contribute something new to the legacy of this remarkable structure.
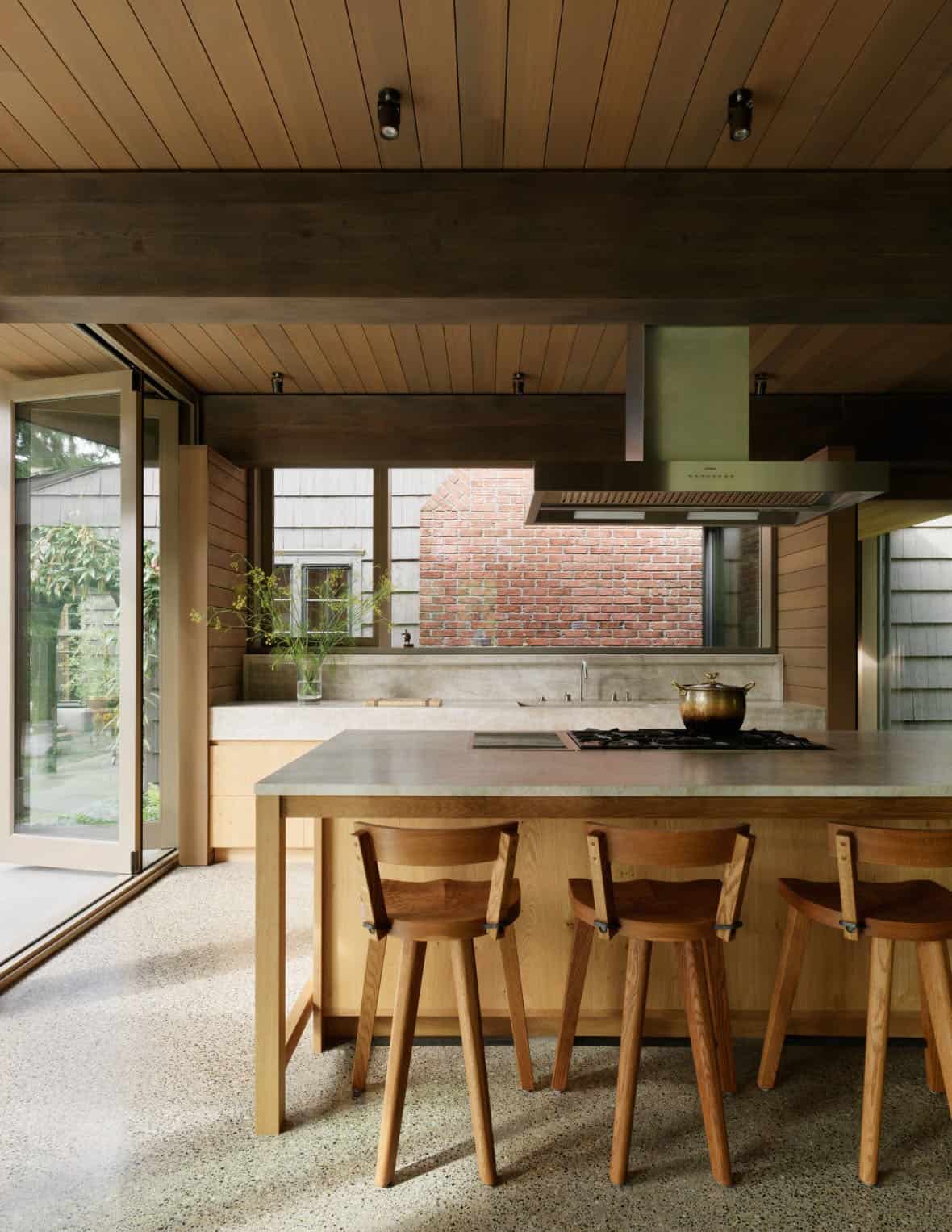
Above: Interior finishes feature polished concrete flooring, stained knotty-oak cabinetry, and Quartzite countertops, with Gaggenau appliances seamlessly integrated into the cabinetry.

What We Love: This historic home in Seattle includes a stunning addition that honors the character of the residence while allowing both structures to remain distinct and seamlessly integrate with the surrounding landscape. Thoughtful design details ensure a harmonious blend of old and new, creating a timeless yet functional living space.
Tell Us: What features of this home extension project do you like the most, and what changes would you have preferred to see? Share your thoughts in the Comments below!
Note: Check out a couple of other amazing home tours that we have showcased here on One Kindesign in the state of Washington: This Shou Sugi Ban house beautifully blends into Washington’s woodlands and An intimate retreat tucked into a forest overlooks serene Puget Sound.


Above: This historic home, built in 1993 with cedar shingles and Douglas fir paneling, includes a kitchen addition.
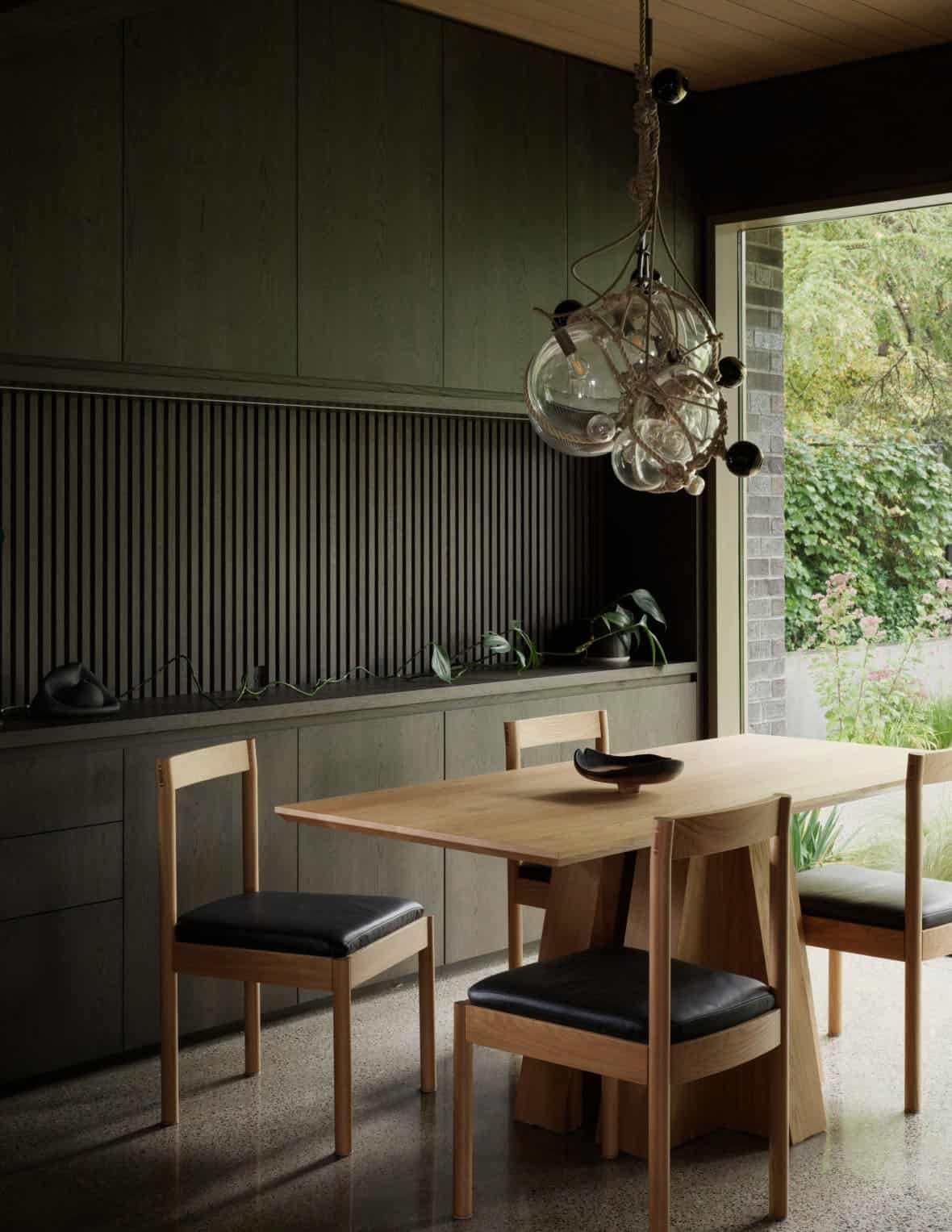
Above: The furniture in the breakfast nook was custom made by New York-based designer Bowen Liu. Suspended above the dining table is a Knotty Bubbles pendant light by Lindsey Adelman.
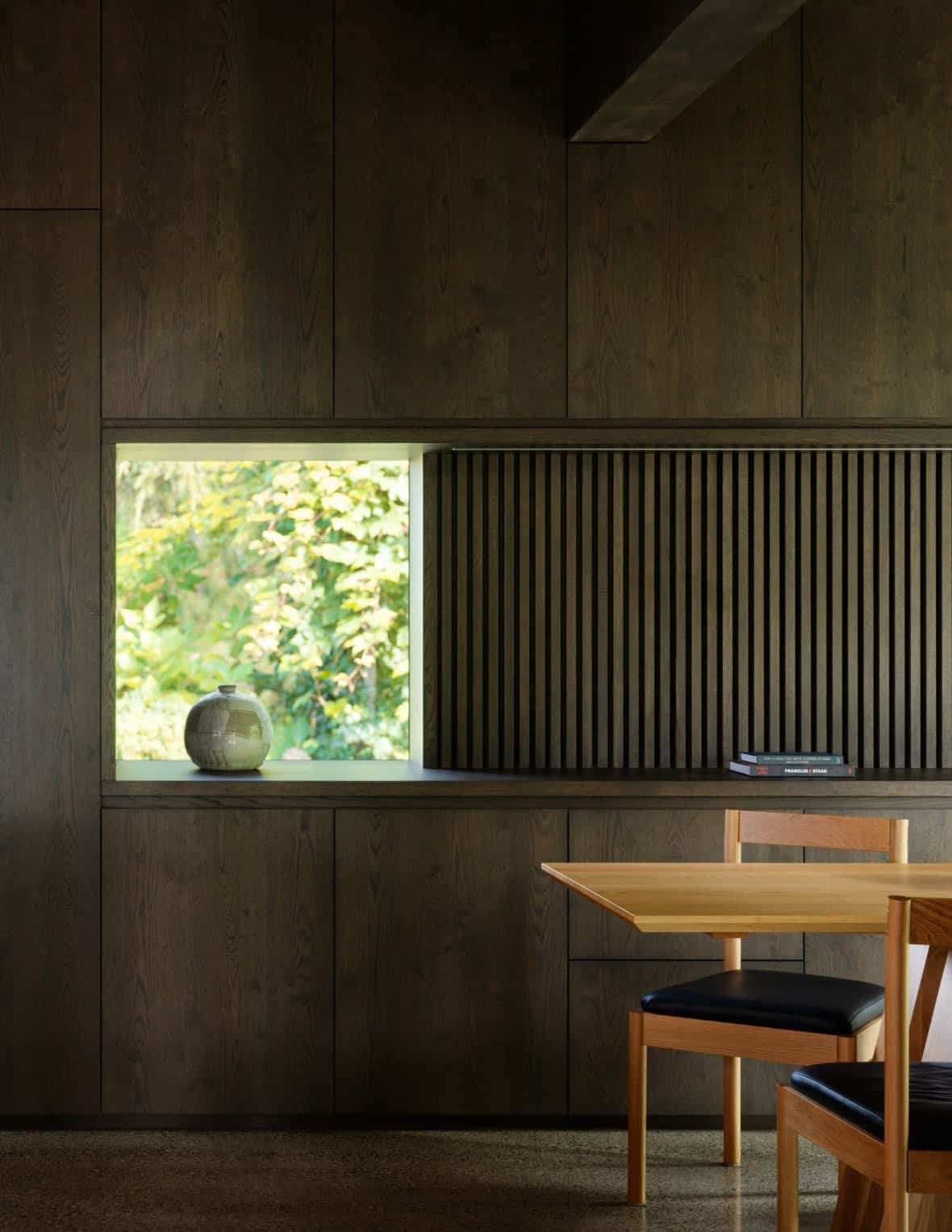
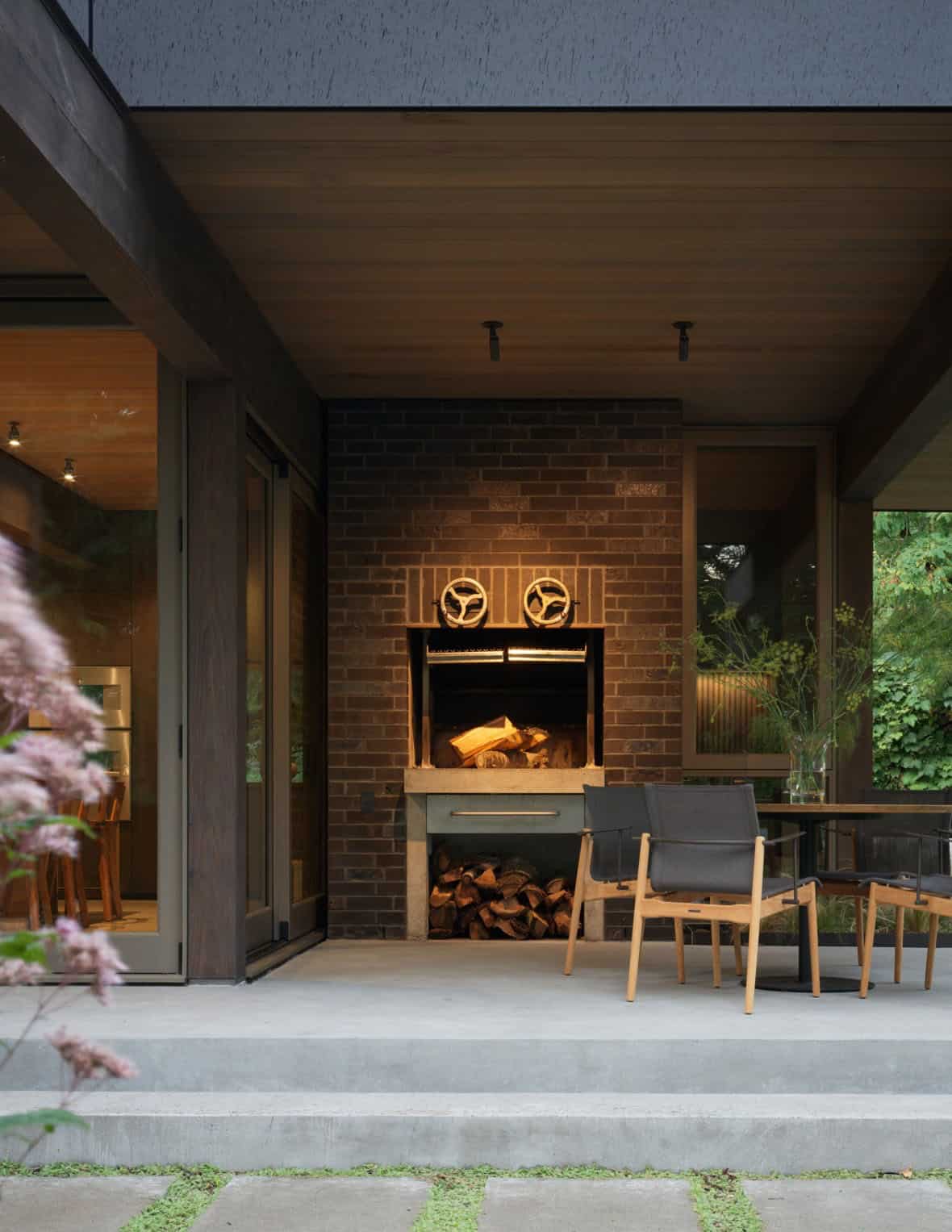
Above: The addition also features a covered patio with a wood-fired grill surrounded by brick. The brick extends to the street-facing side of the addition, creating a privacy wall.
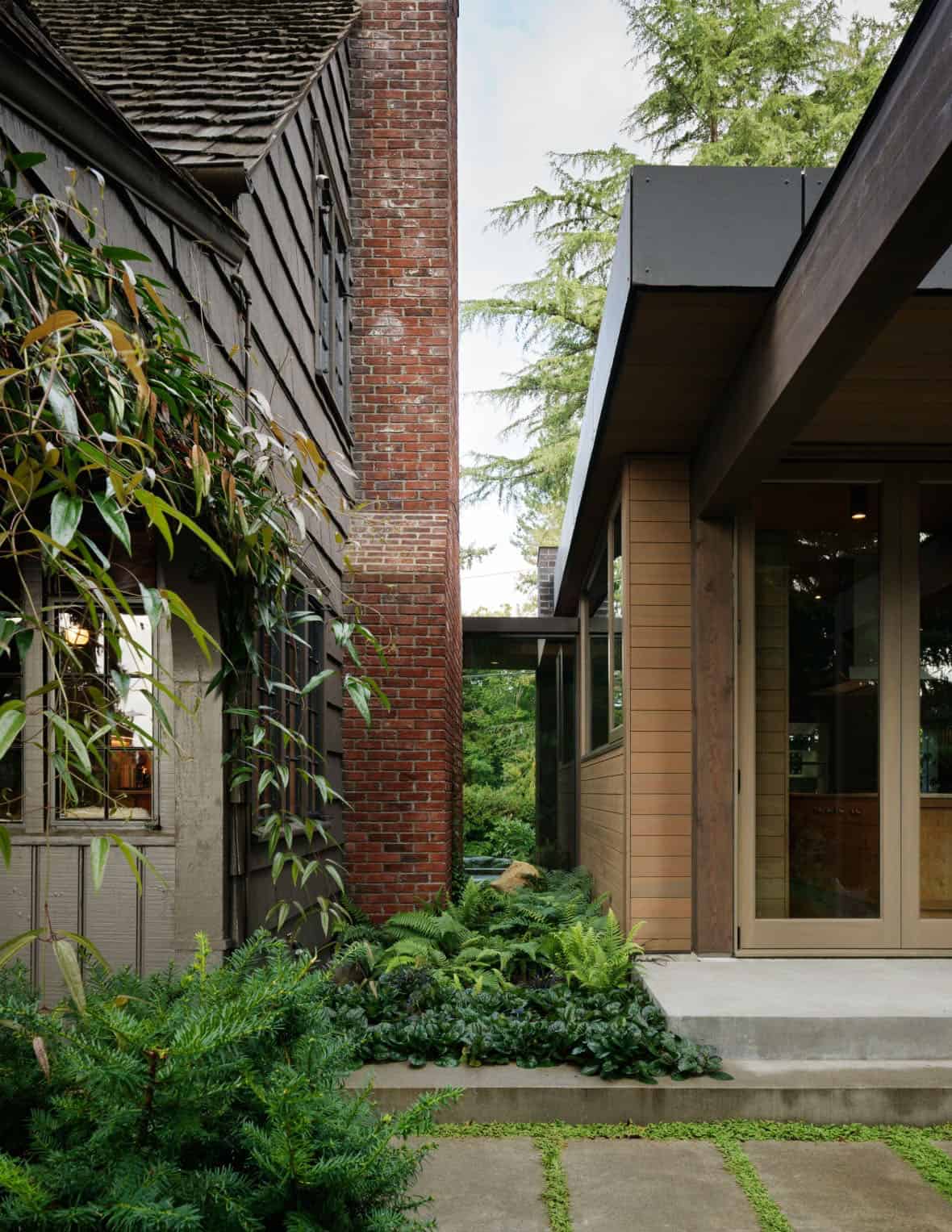
Above: The extension connects to the main house via a glass-enclosed corridor. The original kitchen of the home has turned into a butler’s pantry.
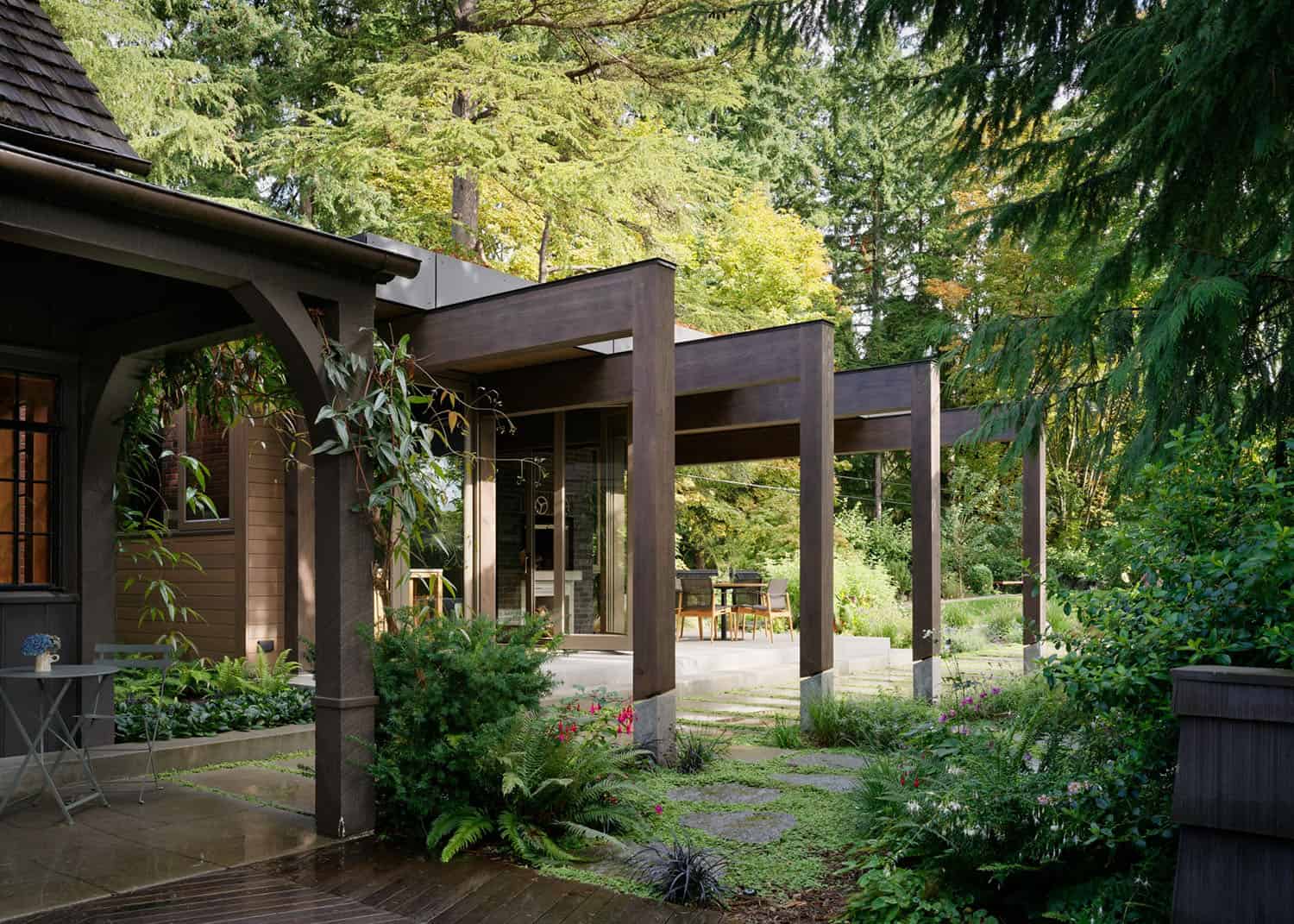
Above: This 500-square-foot post-and-beam addition is located on the south side of the house in an area that was formerly occupied by a tennis court from the 1940s.
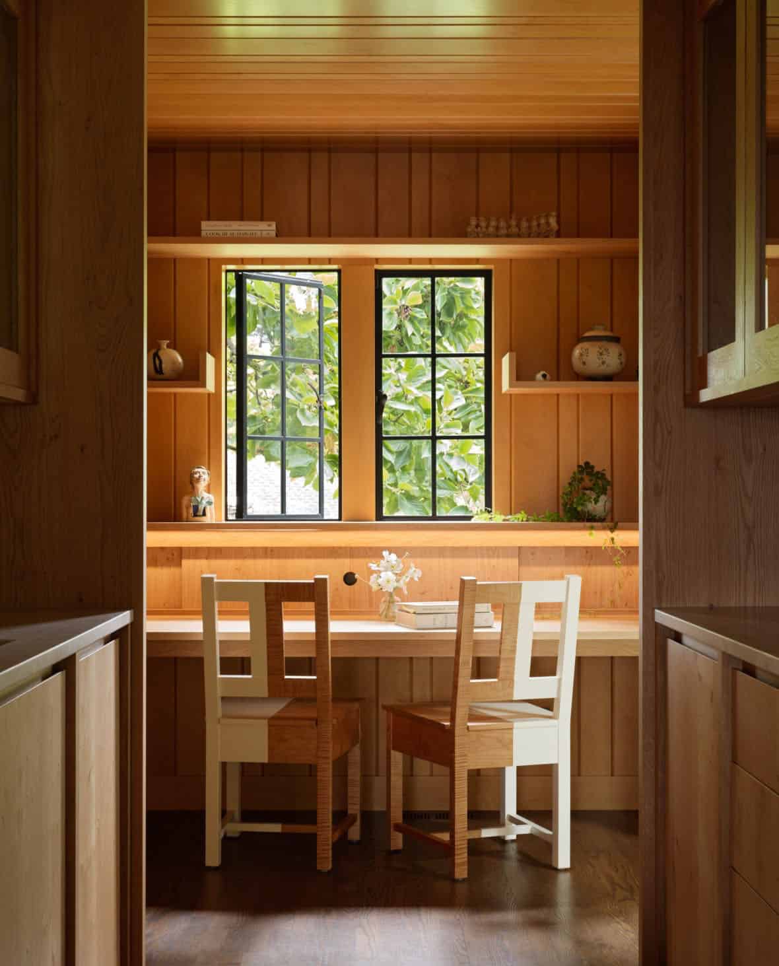
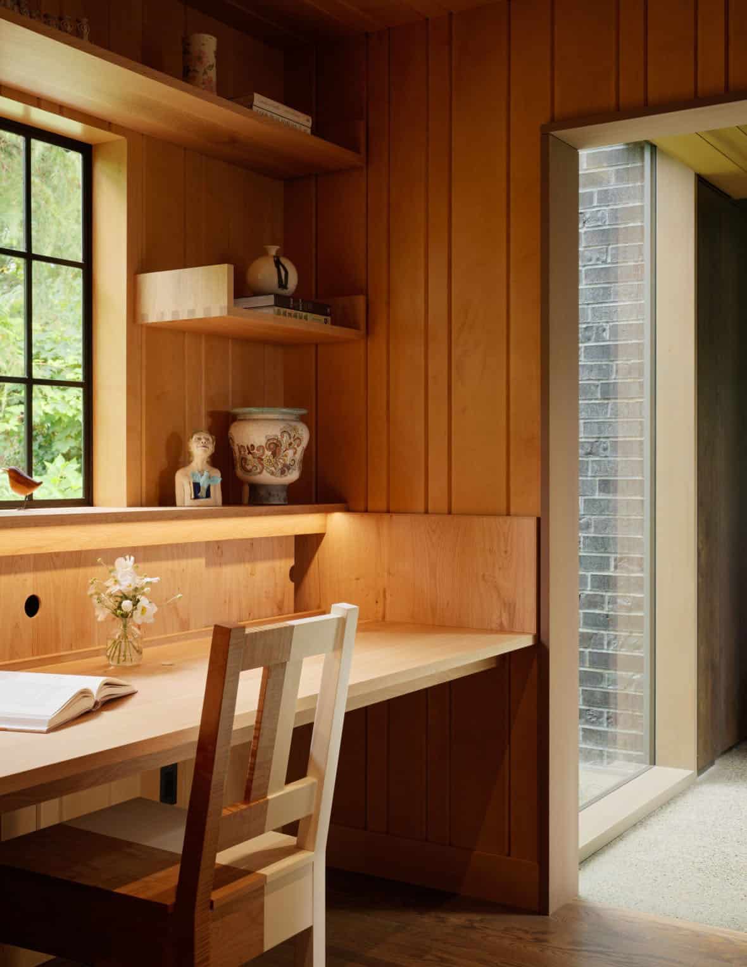

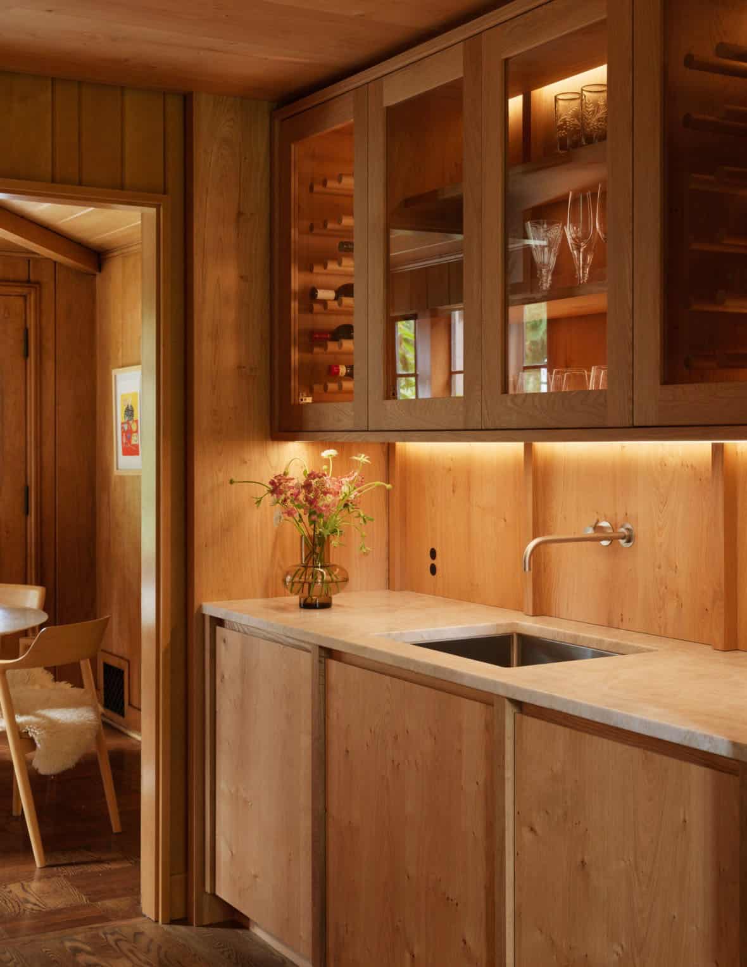
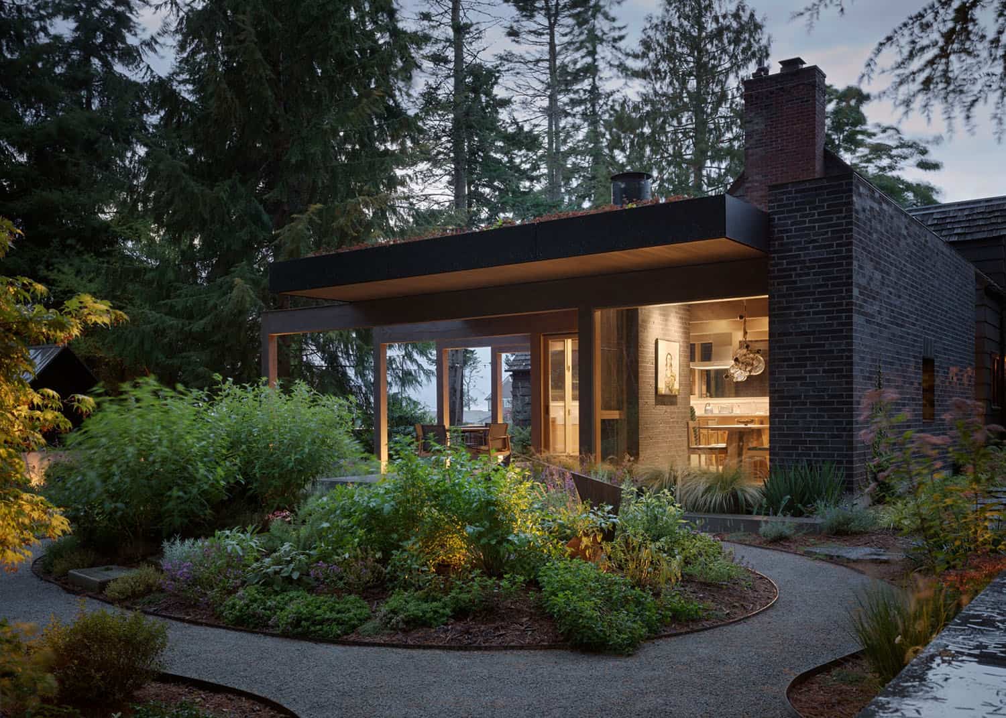
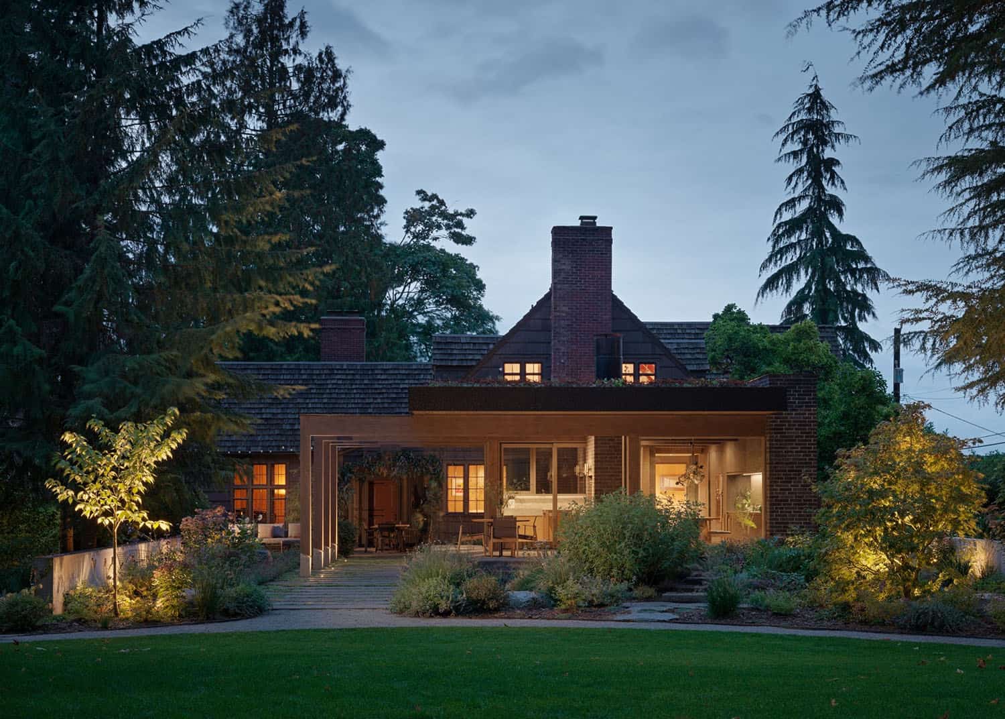

PHOTOGRAPHER Kevin Scott
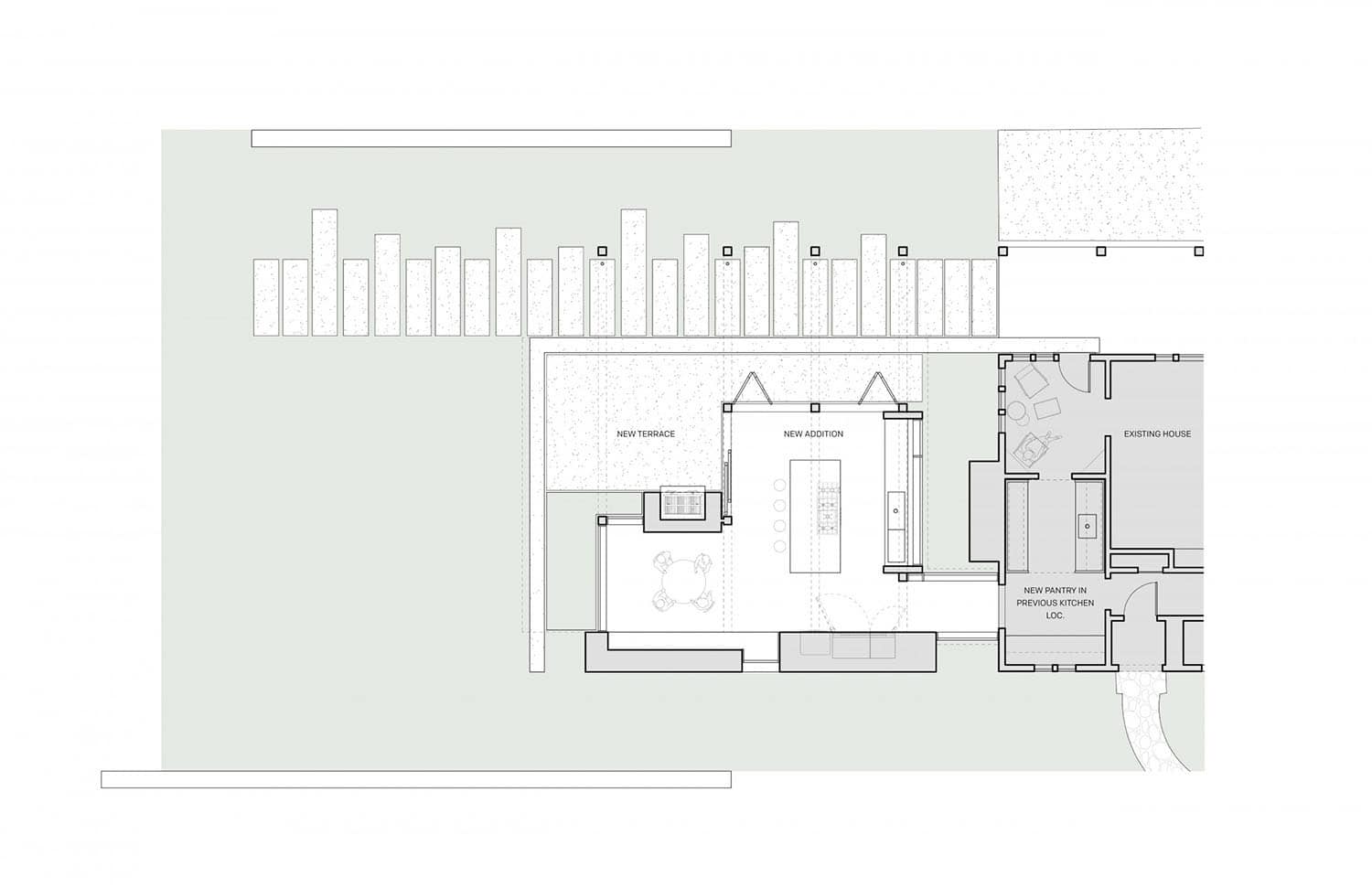


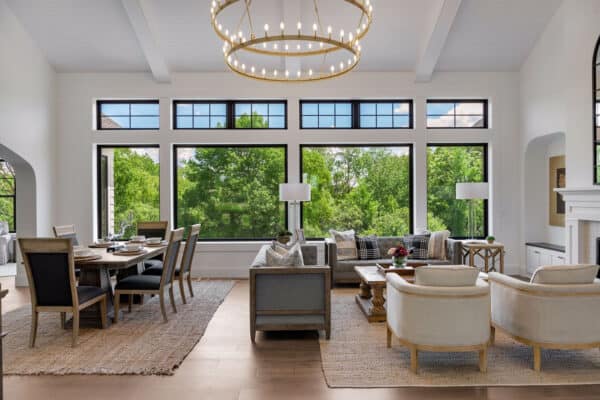
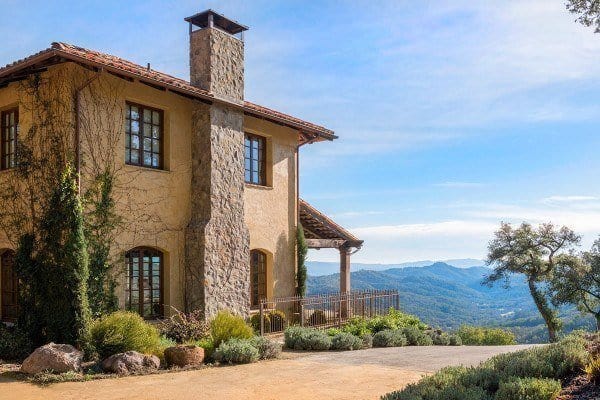
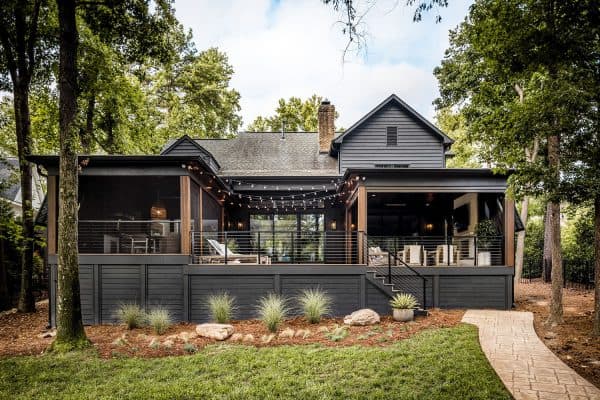
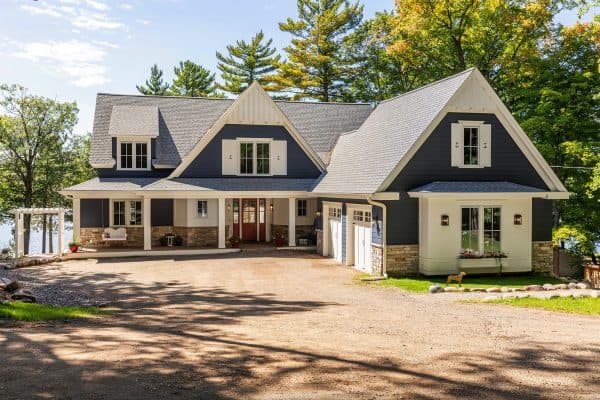
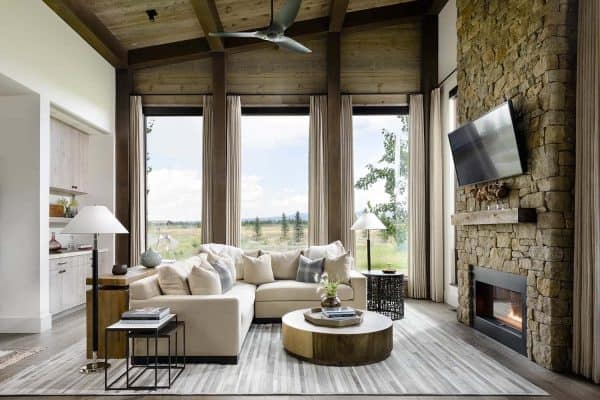

0 comments