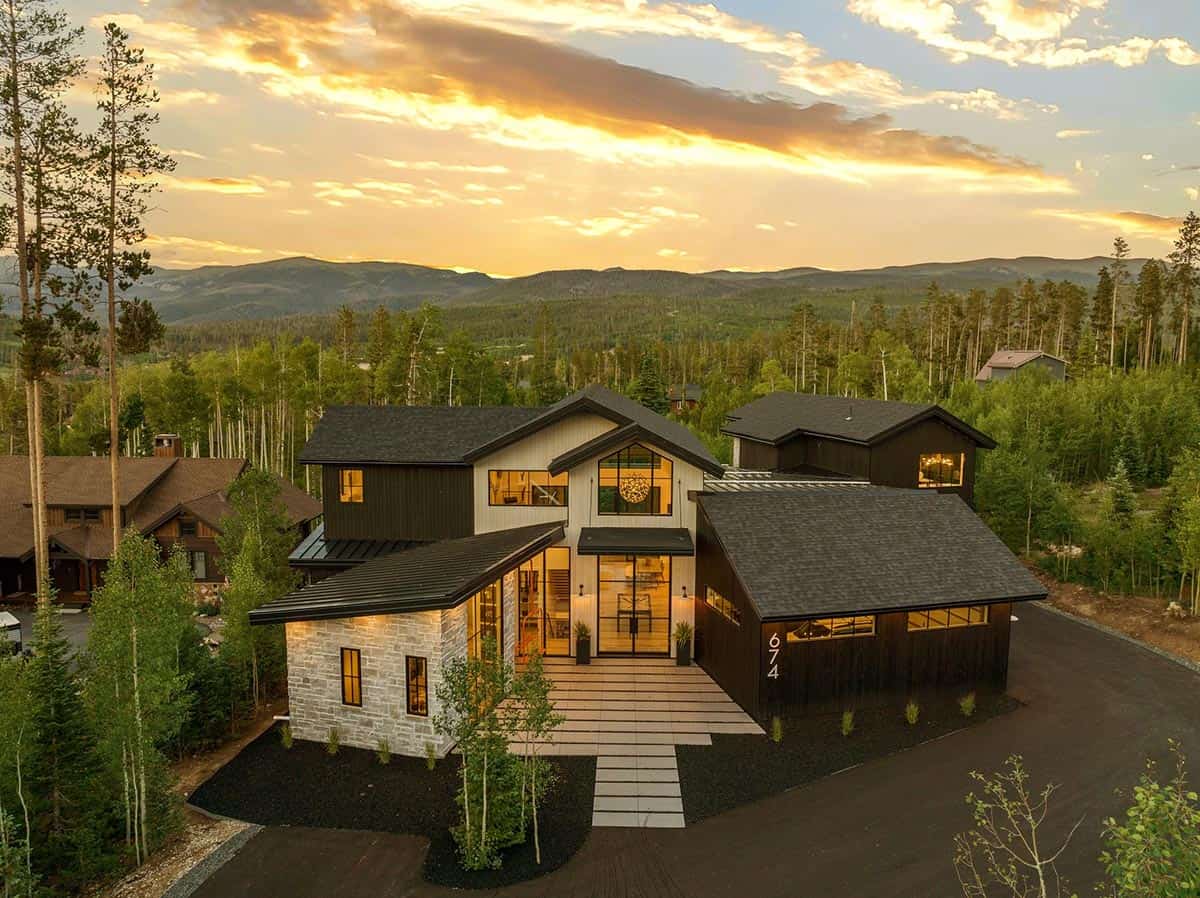
This stunning Scandinavian modern mountain home by MA Studios, features floor-to-ceiling glass to capture the incredible views of the Continental Divide in the Leland Creek neighborhood of Winter Park, Colorado. Encompassing 4,574 square feet of living space, this mountain dwelling boasts five bedroom and four-and-a-half bathrooms.
The owners desired a clean and minimalistic aesthetic for their mountain retreat, and they curated local art to feature throughout the home. An attached accessory dwelling apartment to the home can be accessed separately. Ideally situated closet to the Winter Park Resort, this home is the perfect year-round retreat, featuring sleek contemporary design mixed with warm rustic charm.
DESIGN DETAILS: ARCHTIECT MA Studios BUILDER Never Summer Construction INTERIOR DESIGNER Munn Design
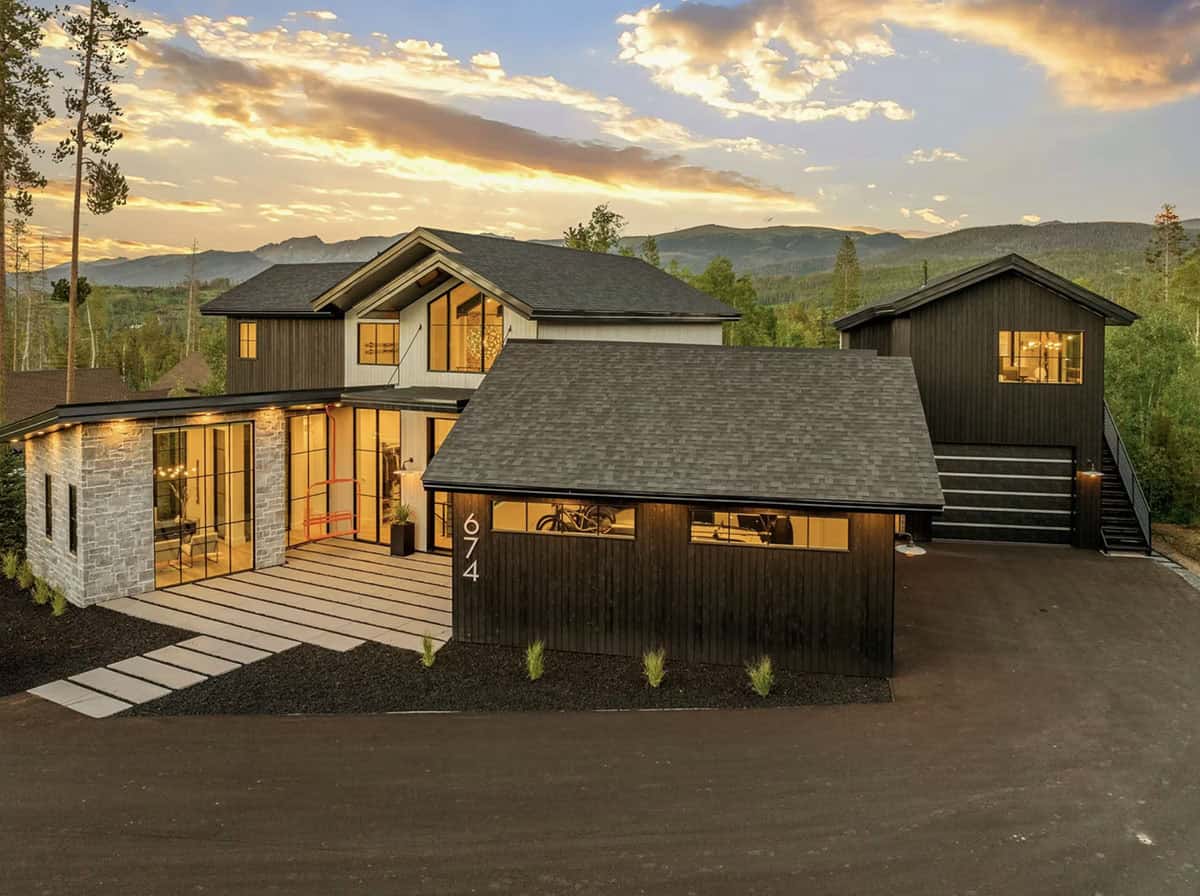
Above: On the right of this home is a separate studio apartment, styled as a mini version of the main home and includes its own hot tub and mountain views, which can be found on Airbnb.
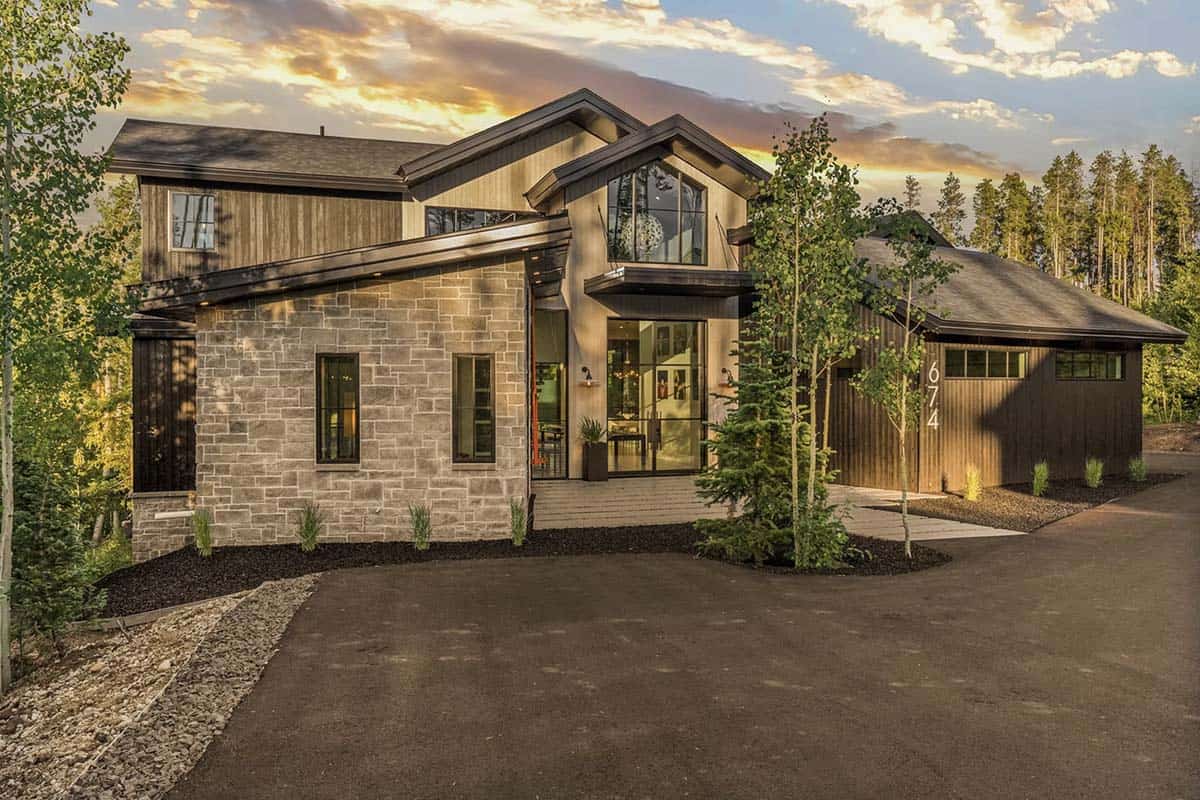
What We Love: This Scandinavian mountain home offers its inhabitants a wonderful living environment with breathtaking surroundings. We are loving the open plan layout of this dwelling and the expansive walls of glazing that capture the tranquil views. Our favorite space is the great room, with its soaring double volume ceilings, indoor-outdoor connection, gas fireplace and wine wall. Overall a beautifully designed home in an idyllic location!
Tell Us: What design features in this home do you find most appealing? Let us know in the Comments below!
Note: Be sure to check out a couple of other sensational home tours that we have showcased here on One Kindesign in the state of Colorado: Reclaimed barn wood and stone house with picturesque Rocky Mountain views and Colorado mountain home in perfect harmony with nature: Feng Shui Home.
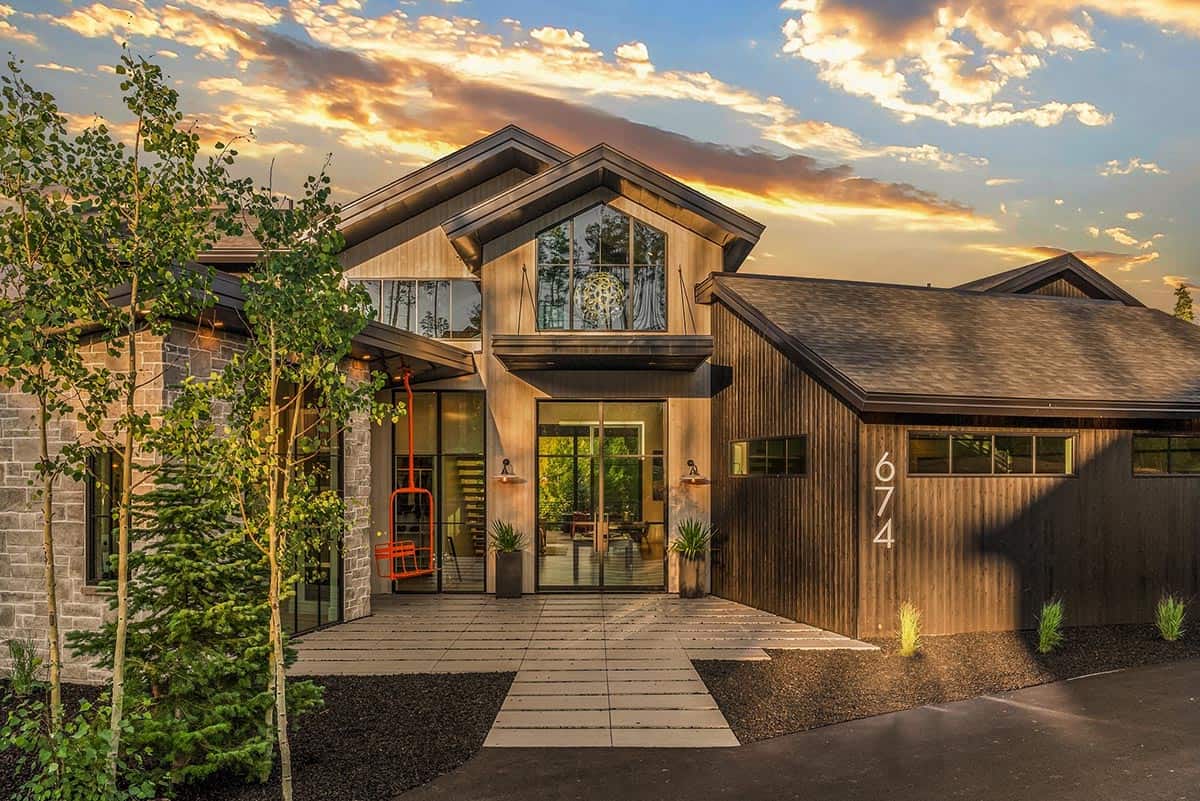
The open-concept layout of this mountain house is perfect for entertaining and everyday living.
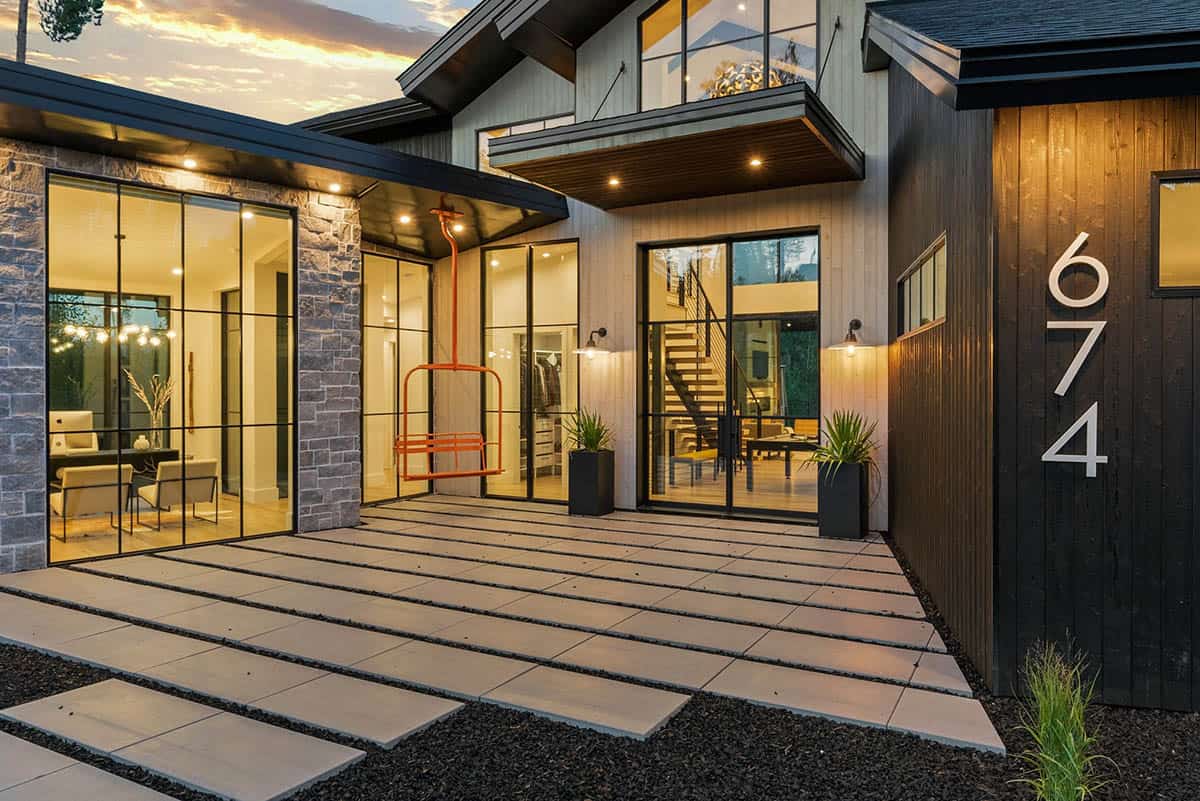
NEED TO KNOW: If you are loving this home, it was just recently listed for sale on Zillow.
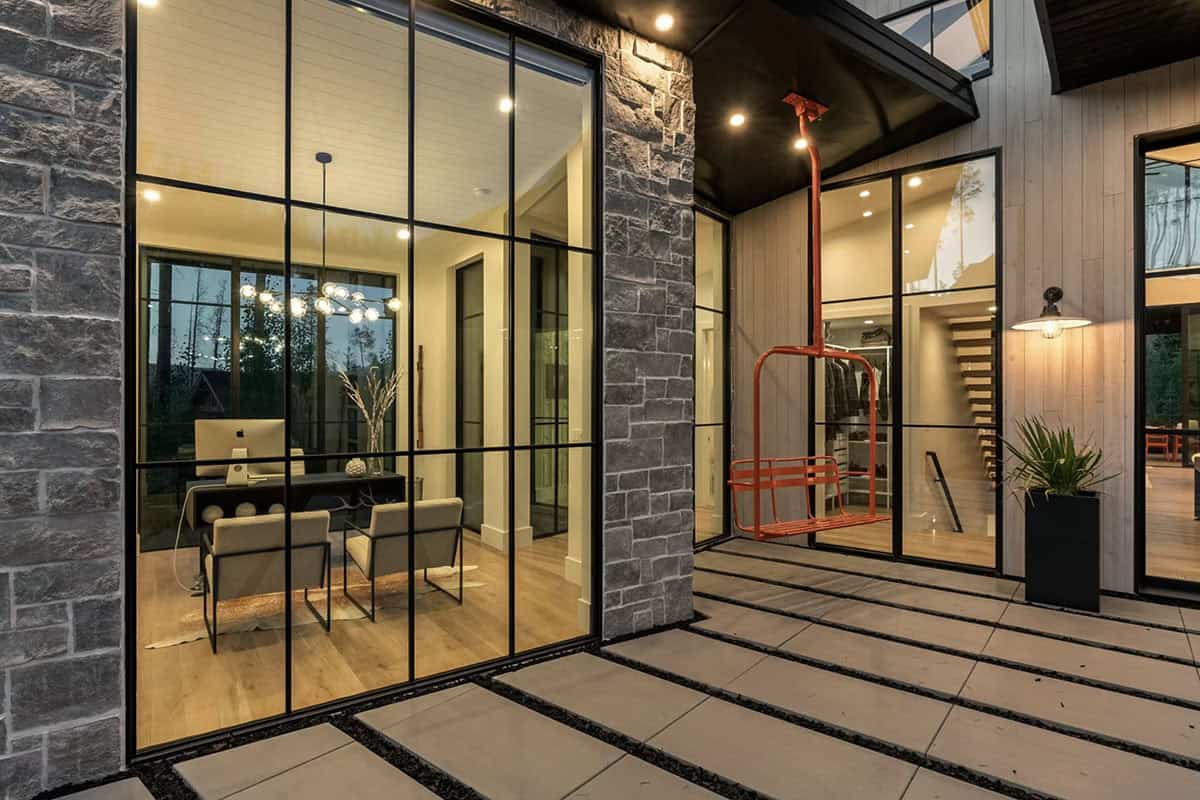
Step inside this mountain dwelling to find carefully curated details including furnishing sourced from Room & Board, designer lighting, a Sonos sound system and a cozy gas fireplace in the living room.
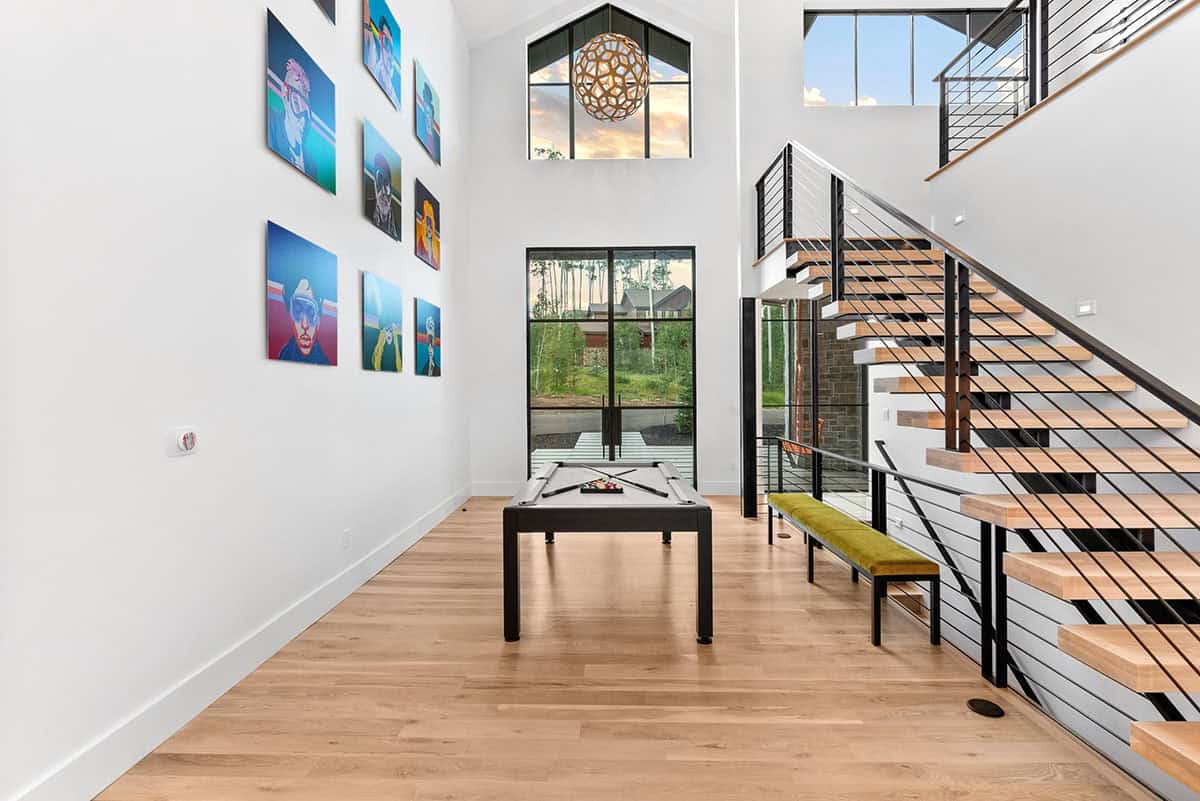
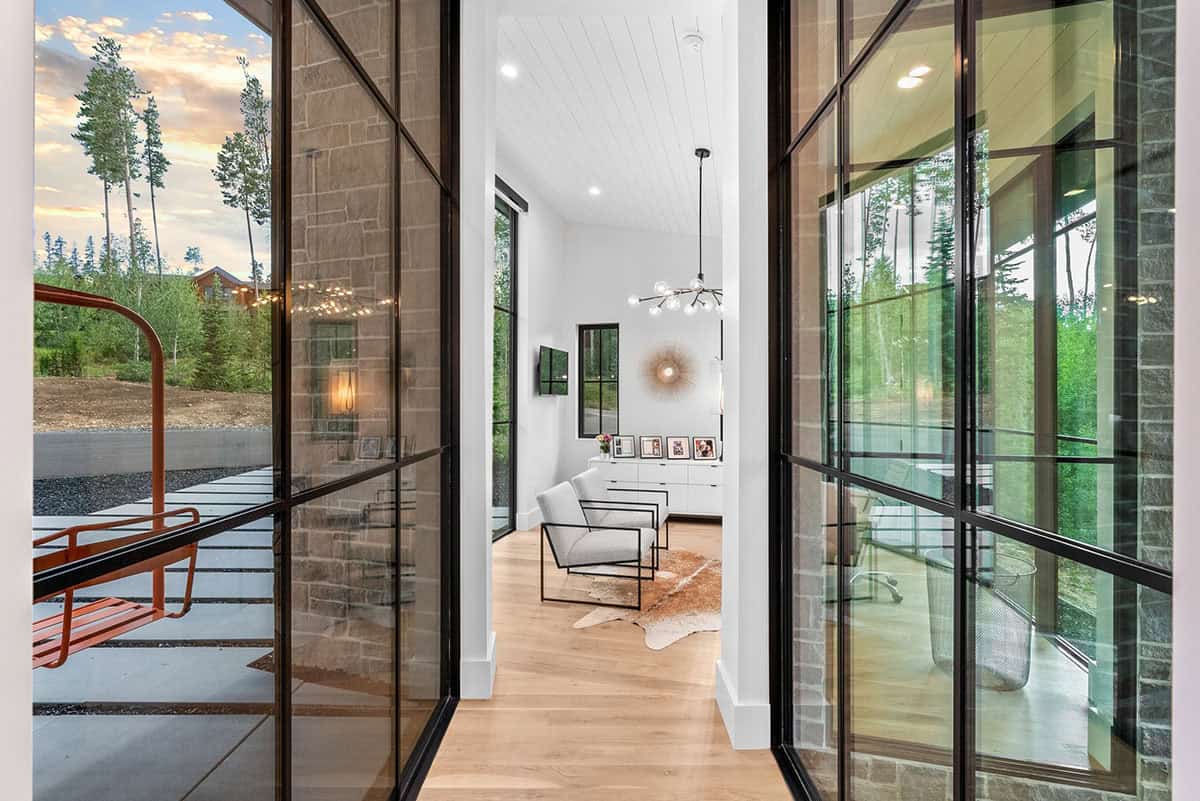
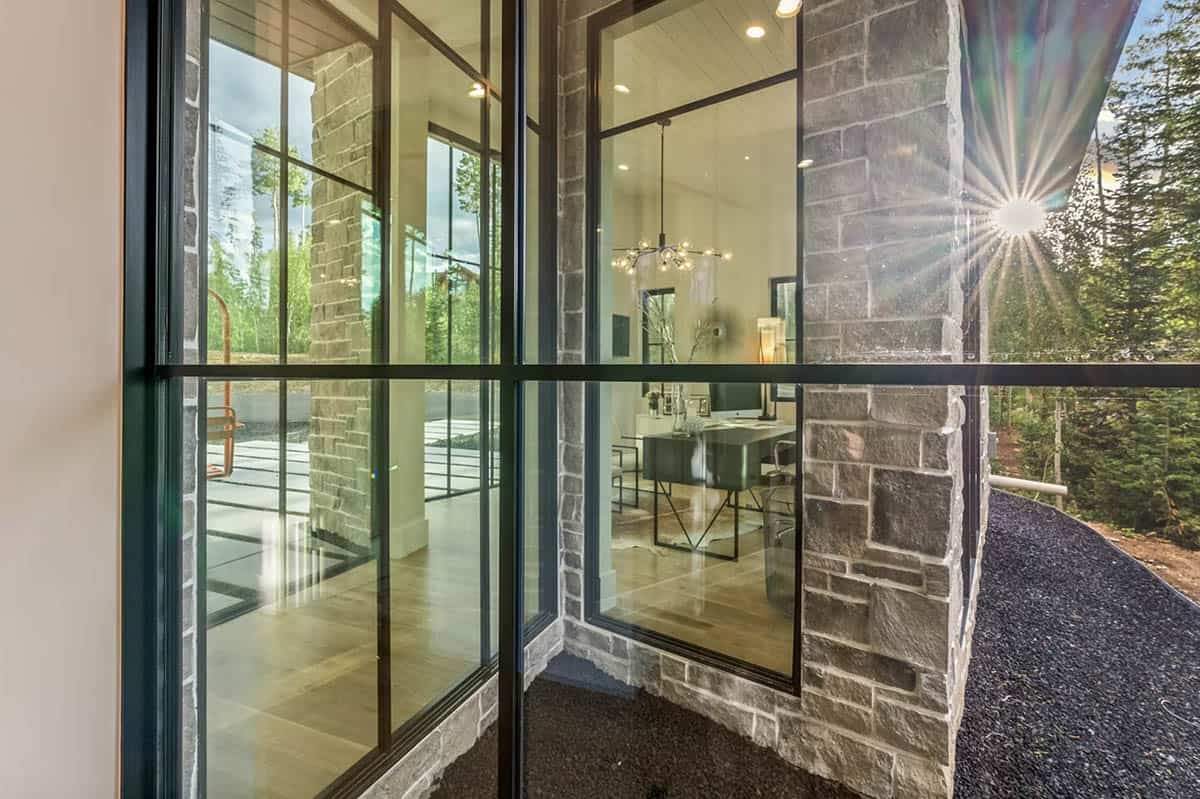
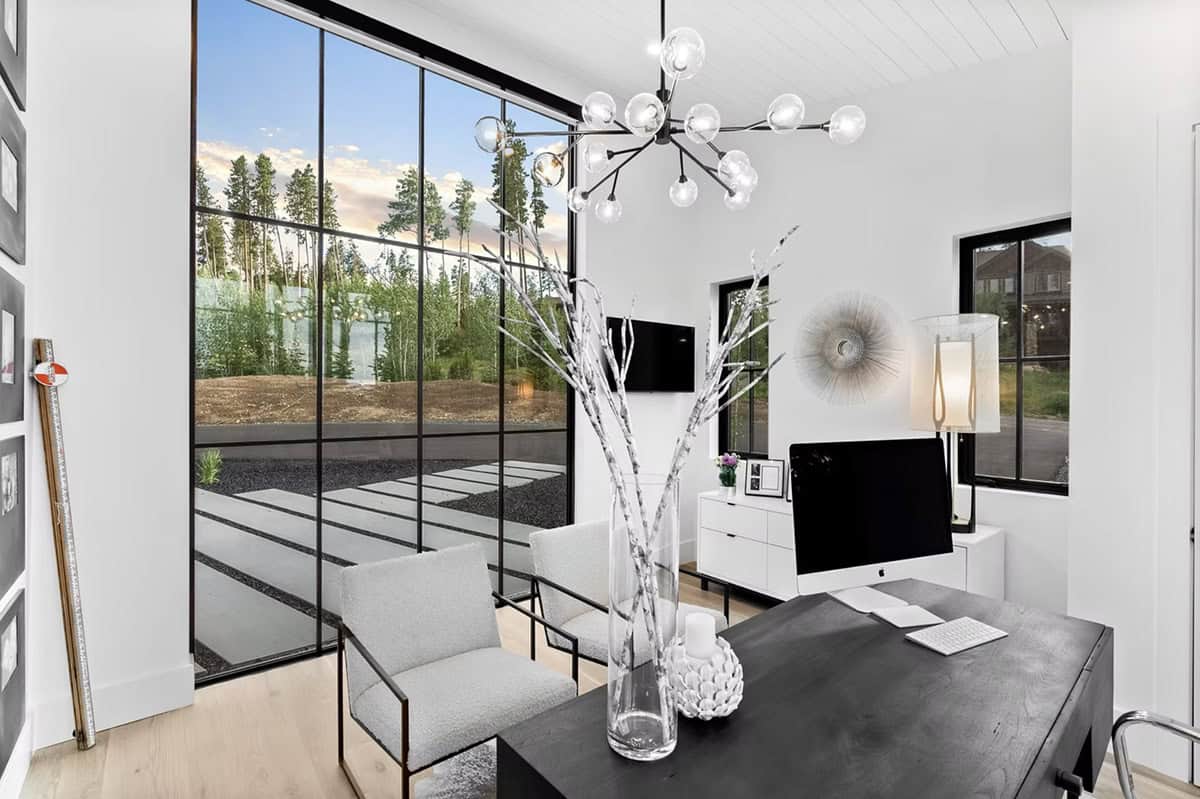
Above: A bright airy airy home office features floor-to-ceiling windows framing views of the breathtaking surroundings.
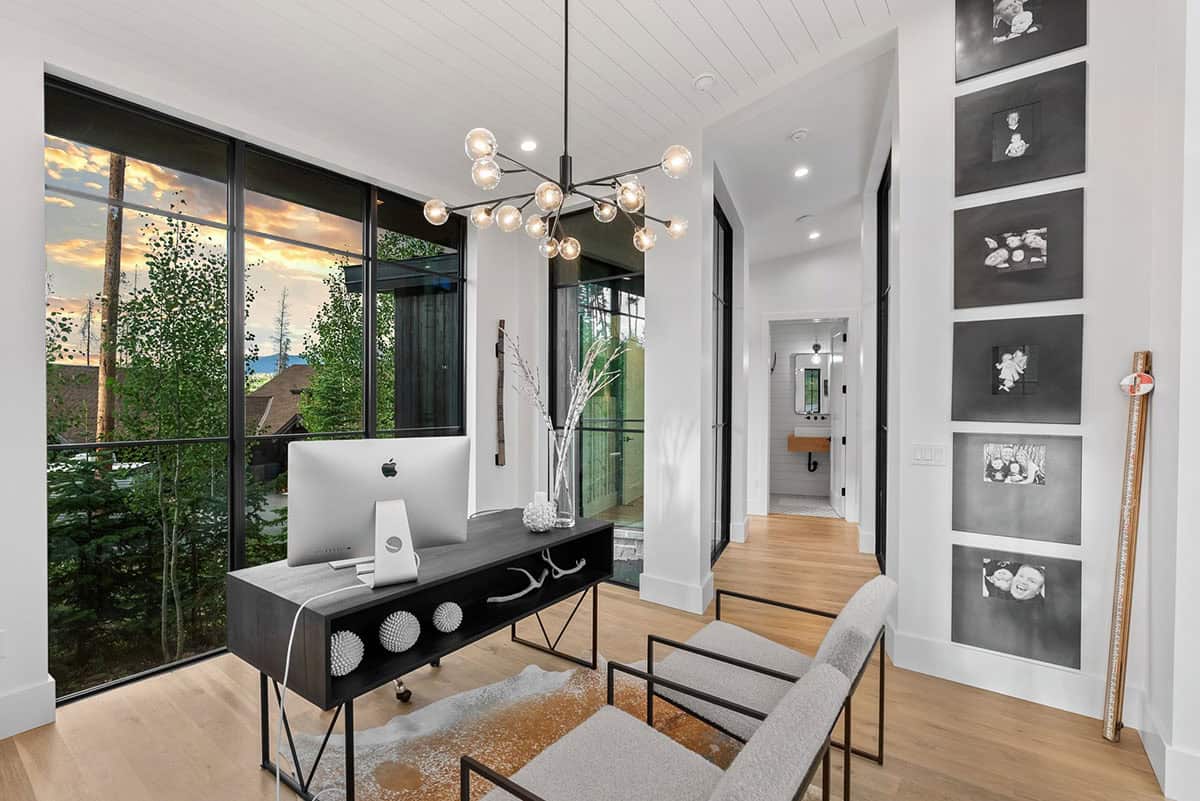
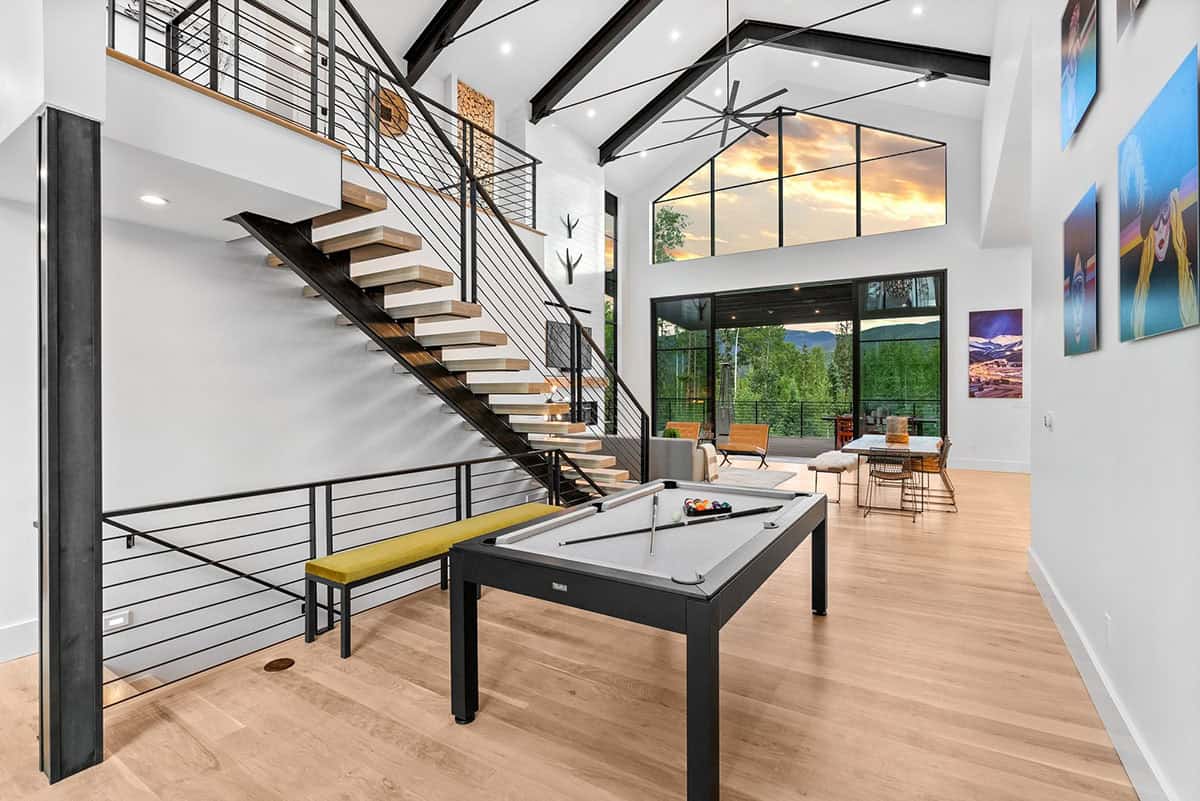
Above: The walls and trim are painted in Snowbound from Sherwin Williams.
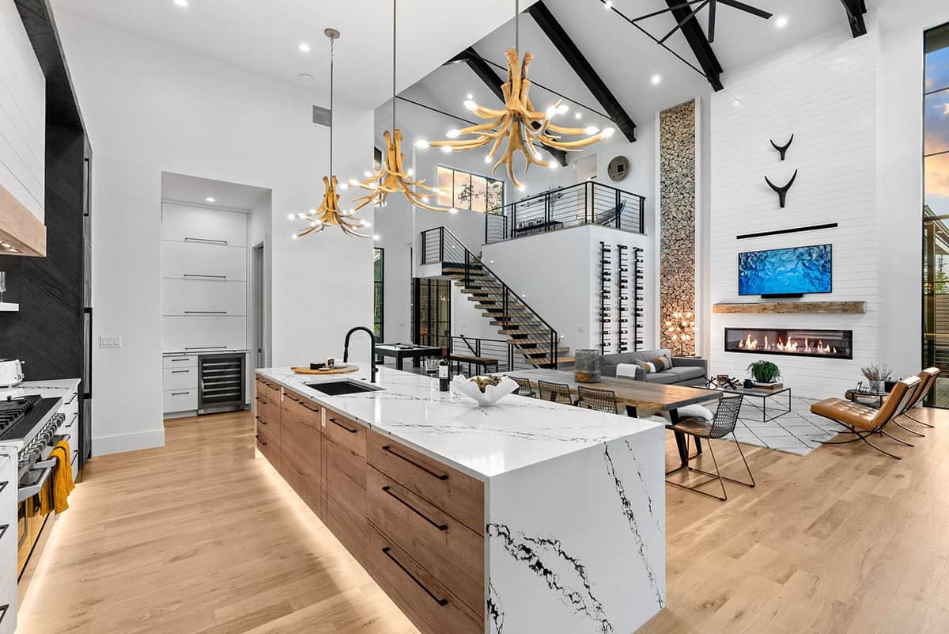
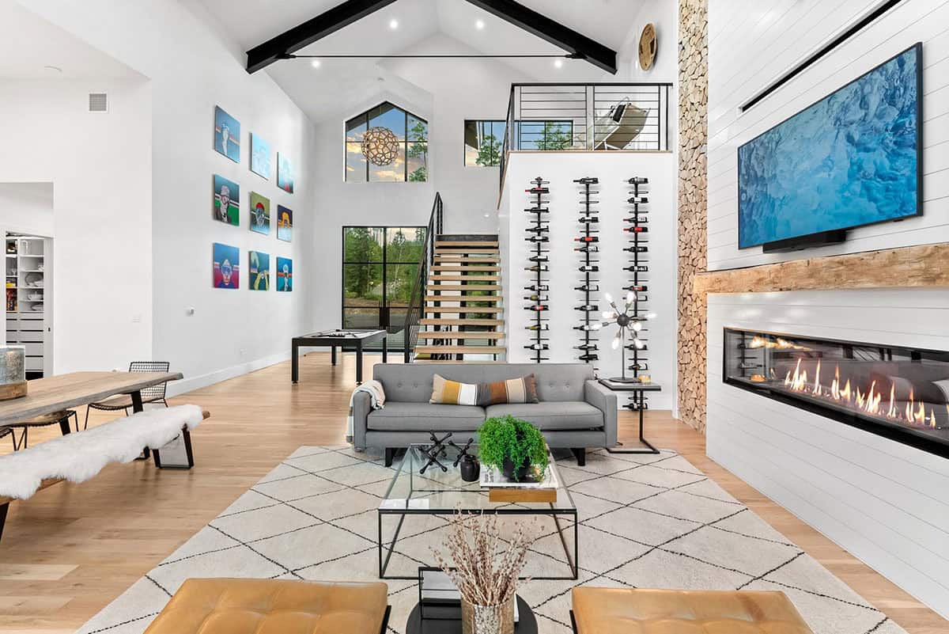
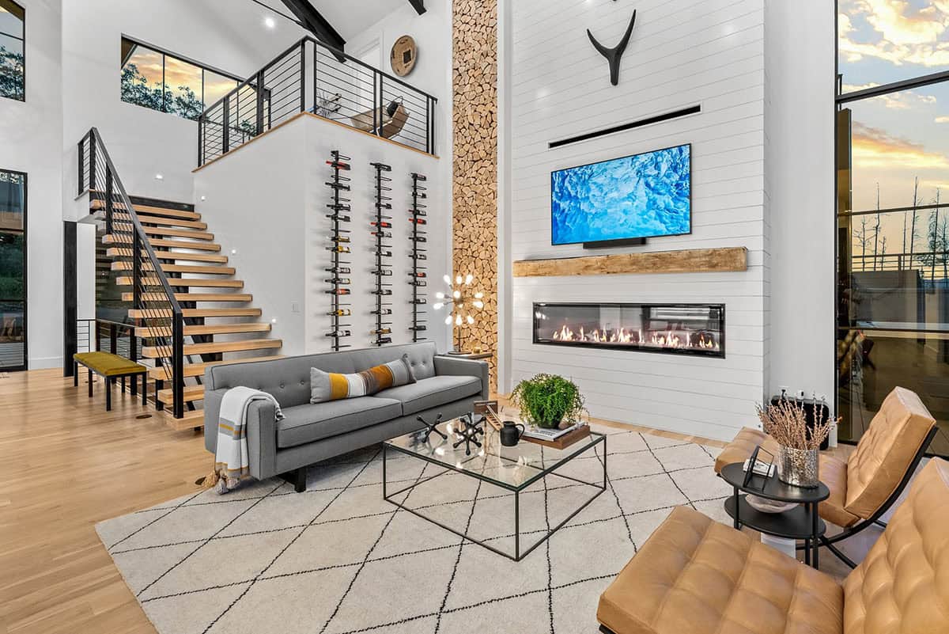
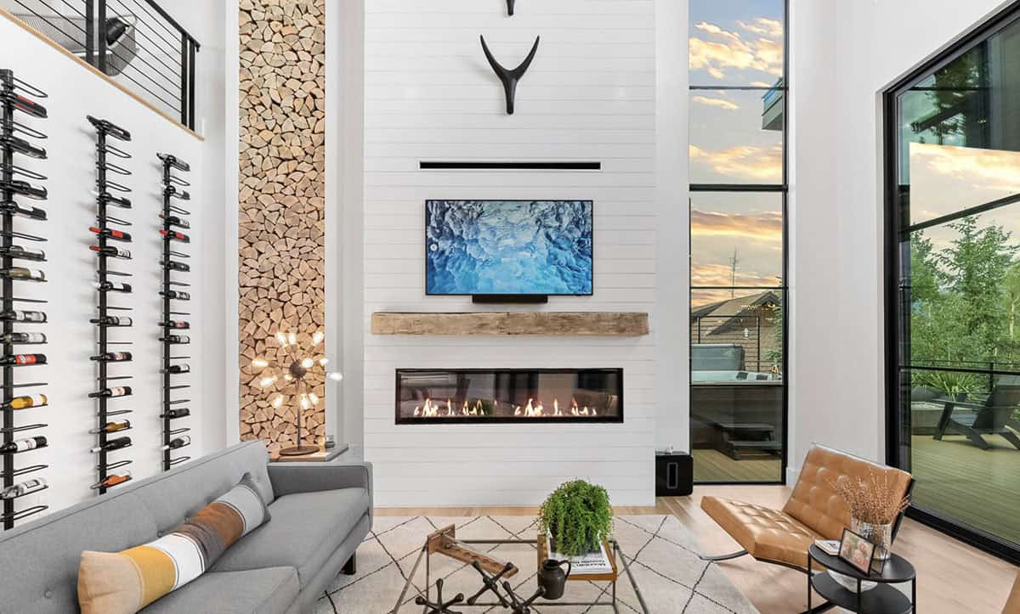
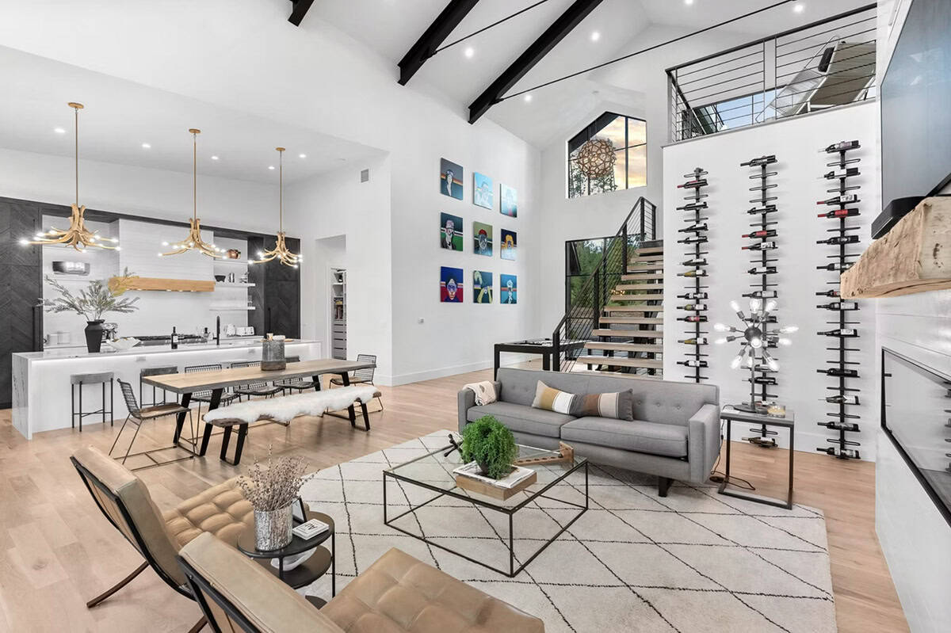
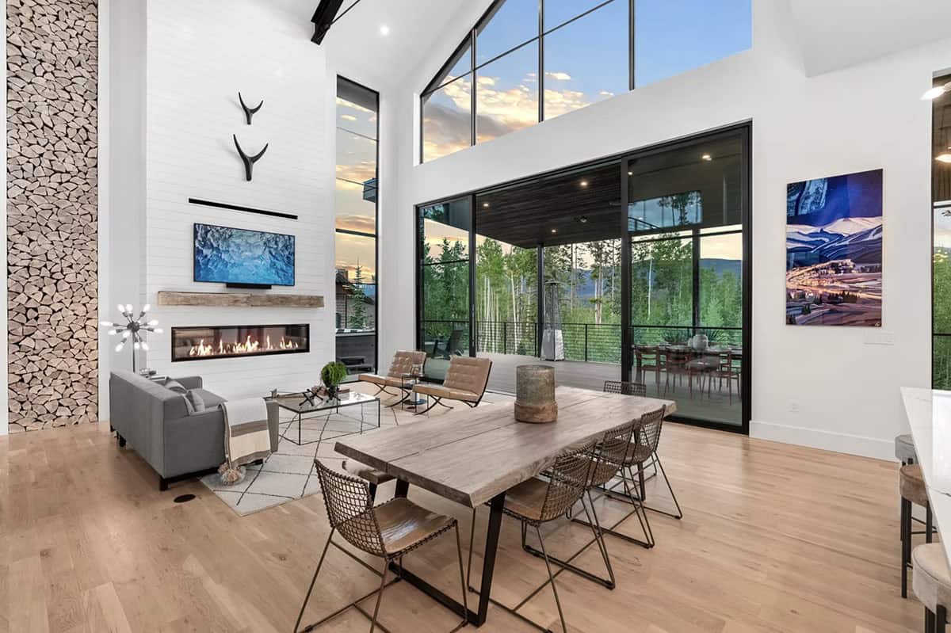
Above: Massive 20-foot glass sliding doors seamlessly connect indoor and outdoor areas, creating a true mountain oasis.
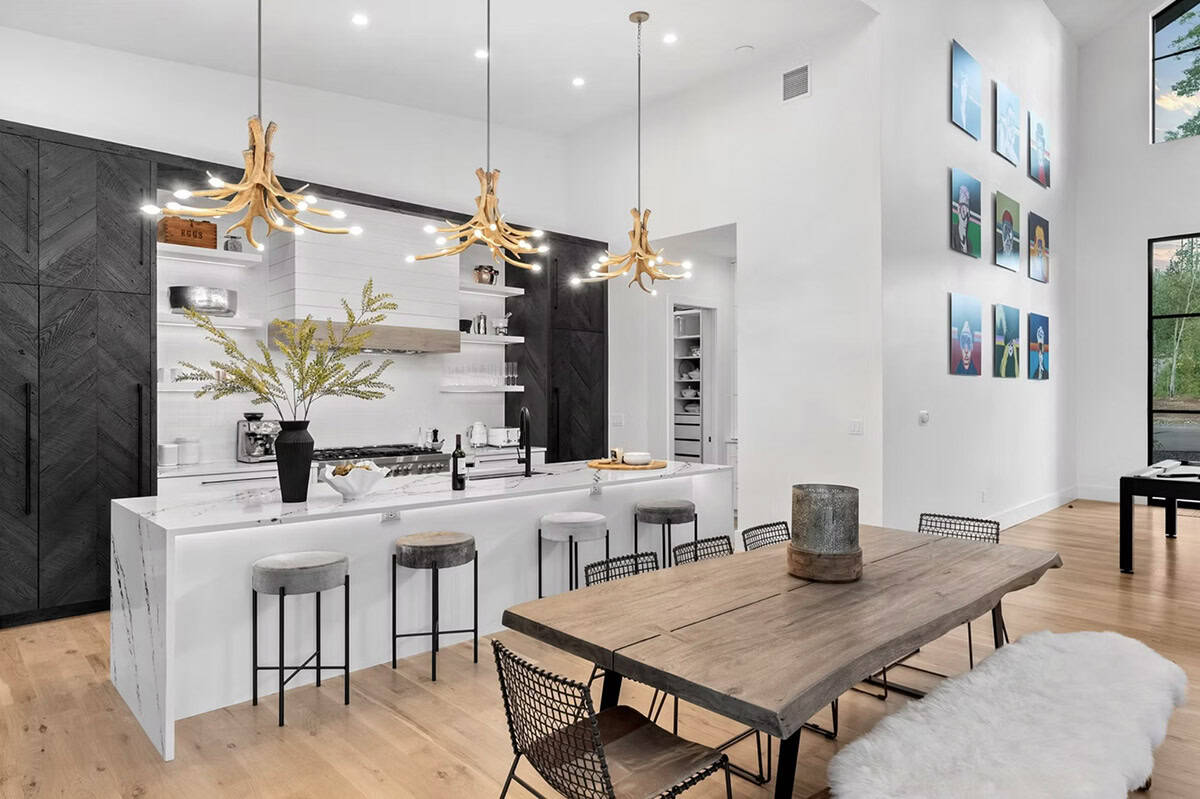
Above: The well-appointed kitchen is a chef’s dream, boasting a 48 gas range, built-in fridge/freezer, hidden 100-spice rack, appliance garage and two pantries.
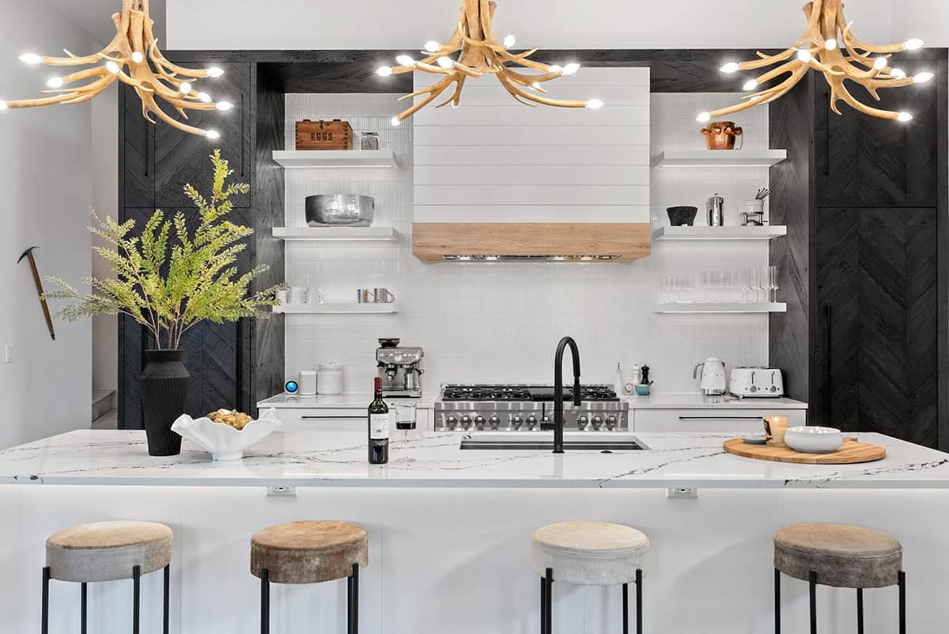
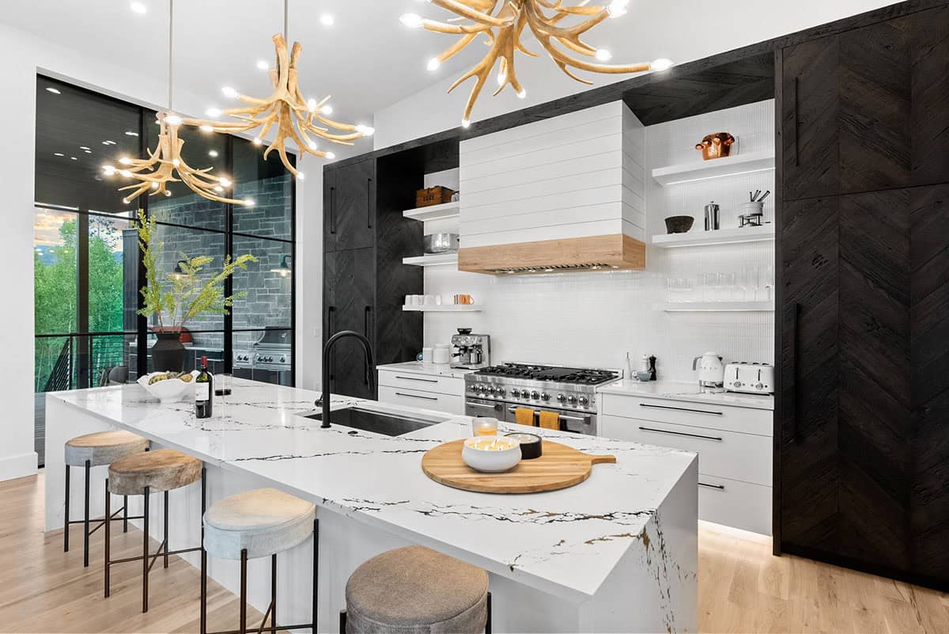
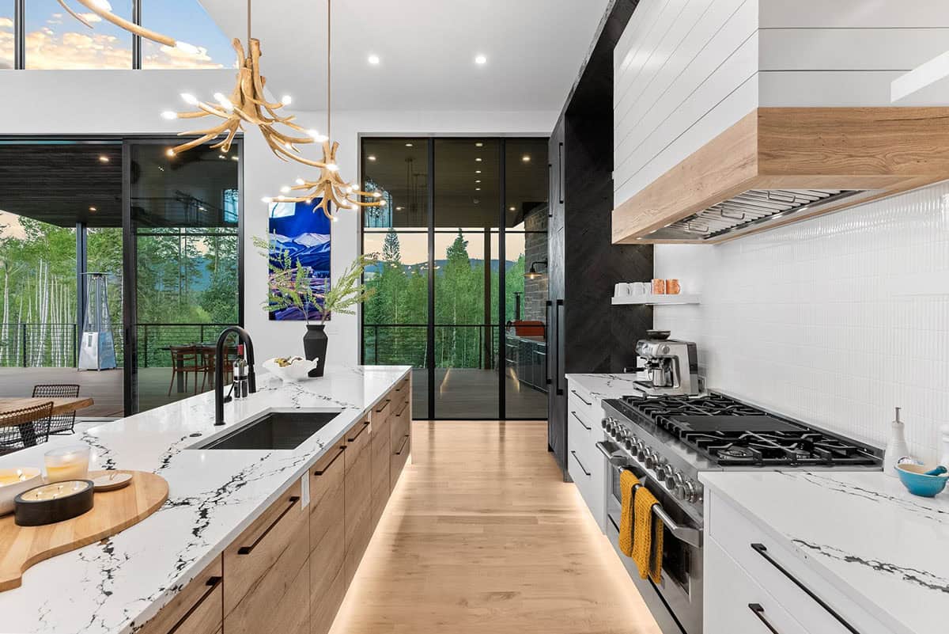
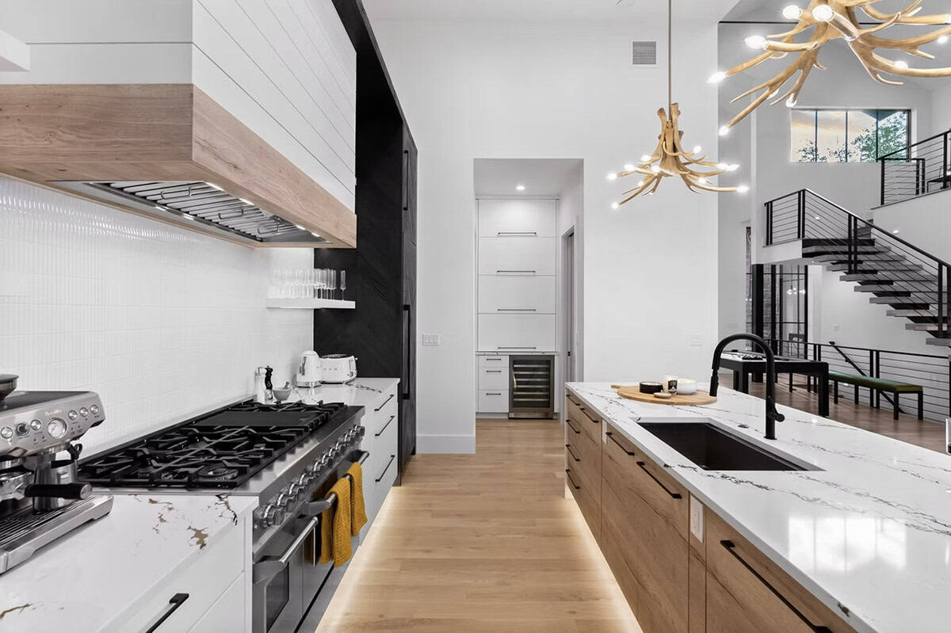
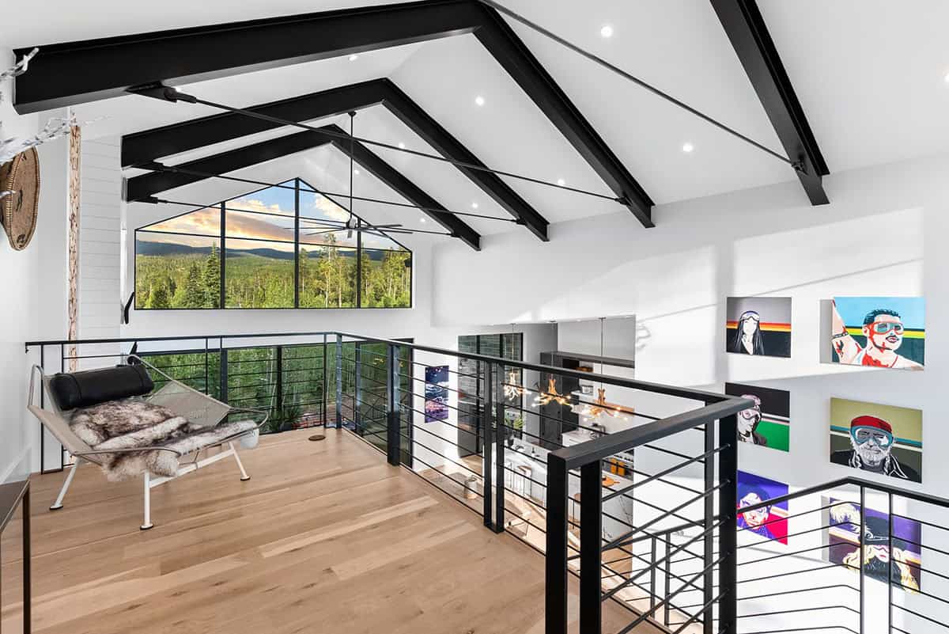
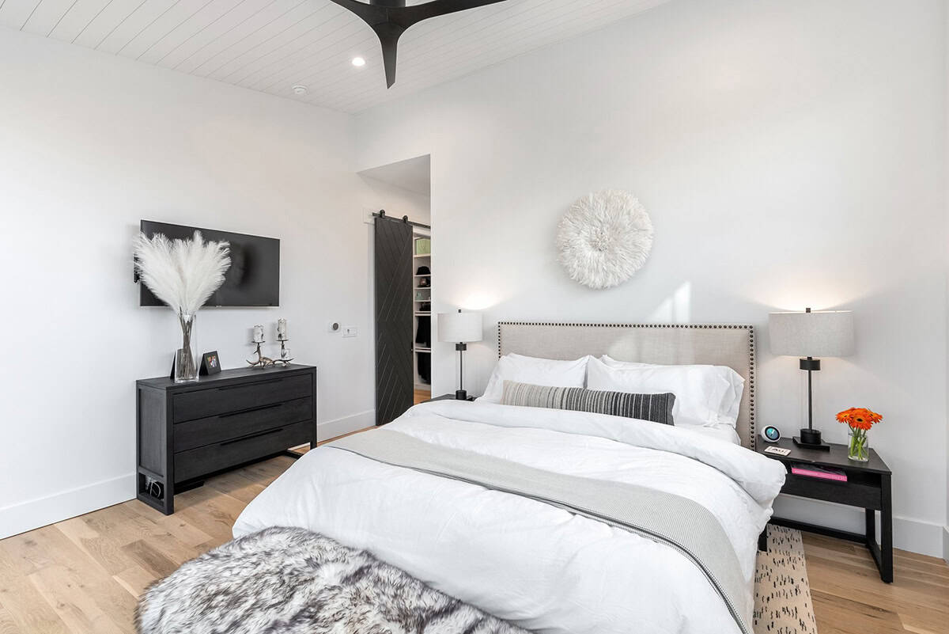
Above: The private owner’s bedroom suite offers a freestanding tub with a hidden view window, dual closets and direct hot tub access. Additional guest accommodations include an upper-level king suite, a bunk room with two Room & Board bunk beds, and a lower-level king bedroom with easy access to a full bath.
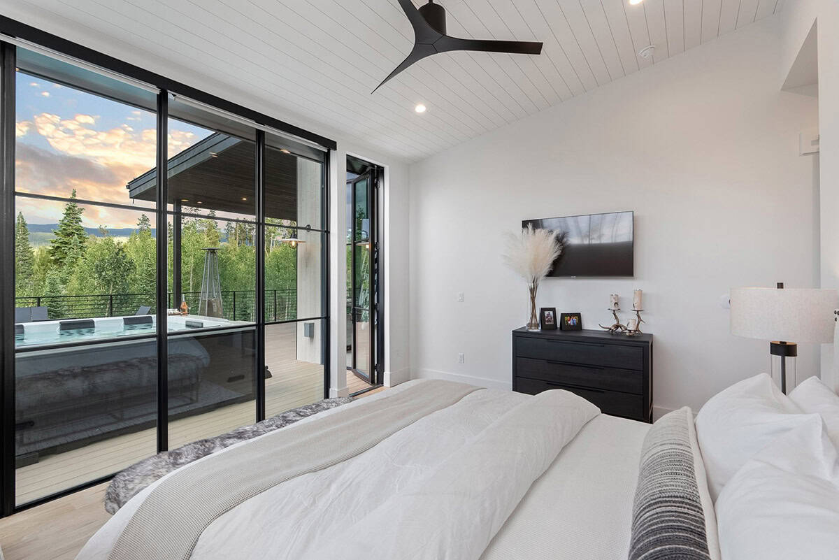
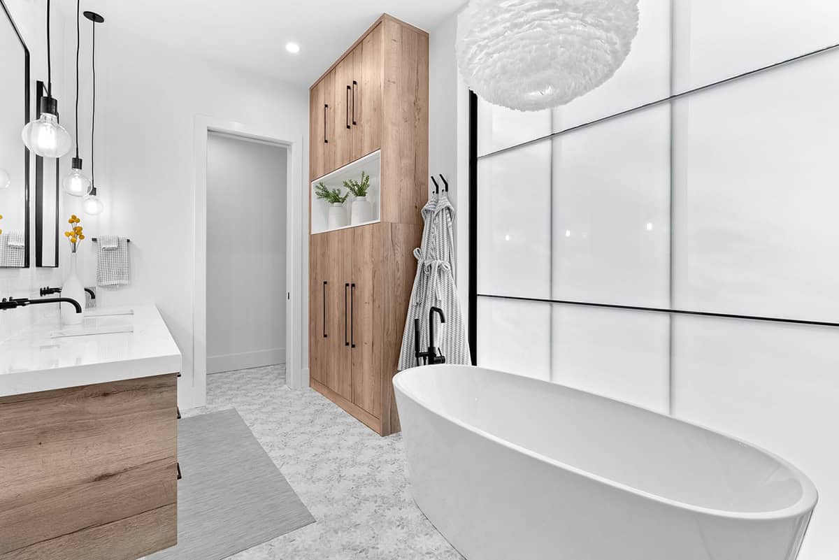
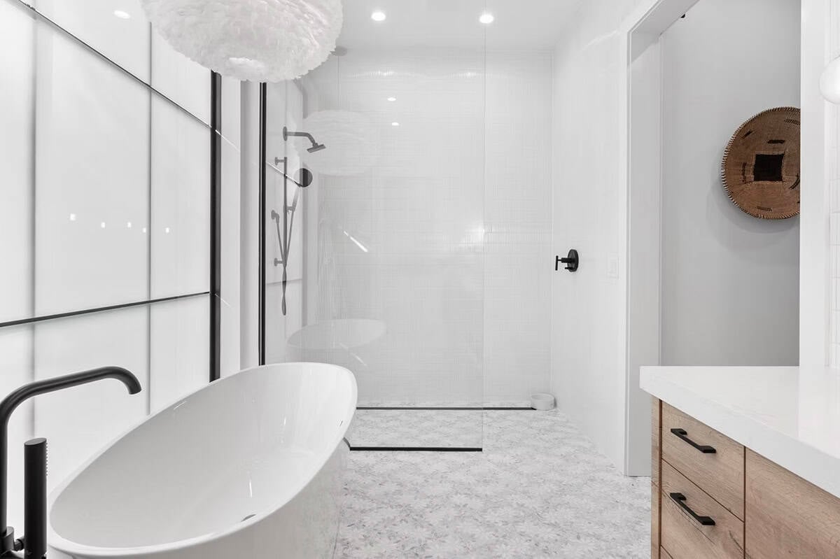
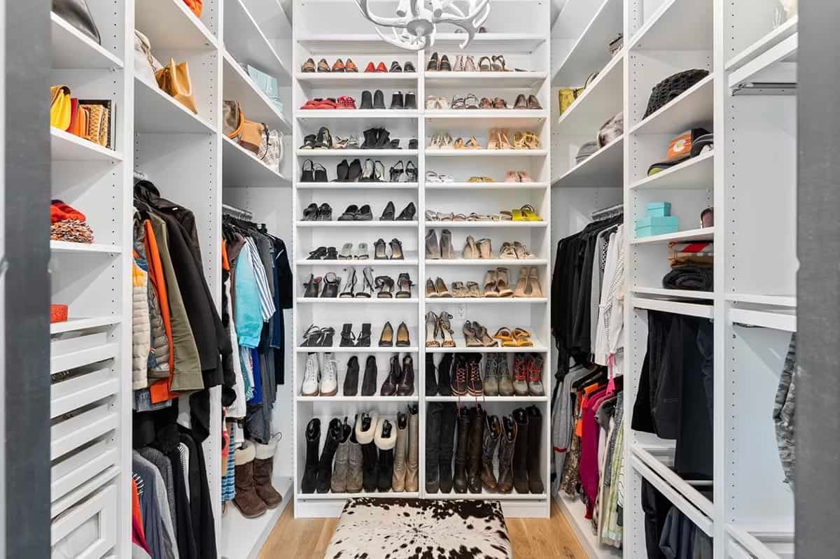
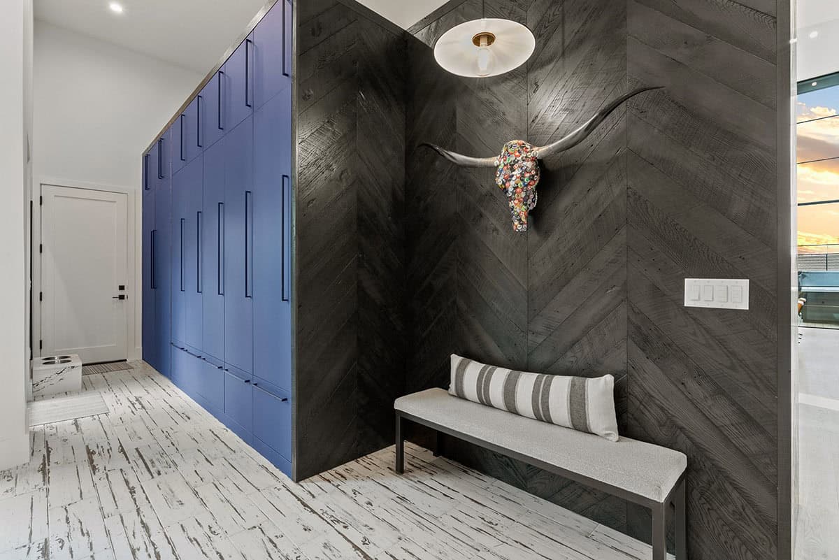
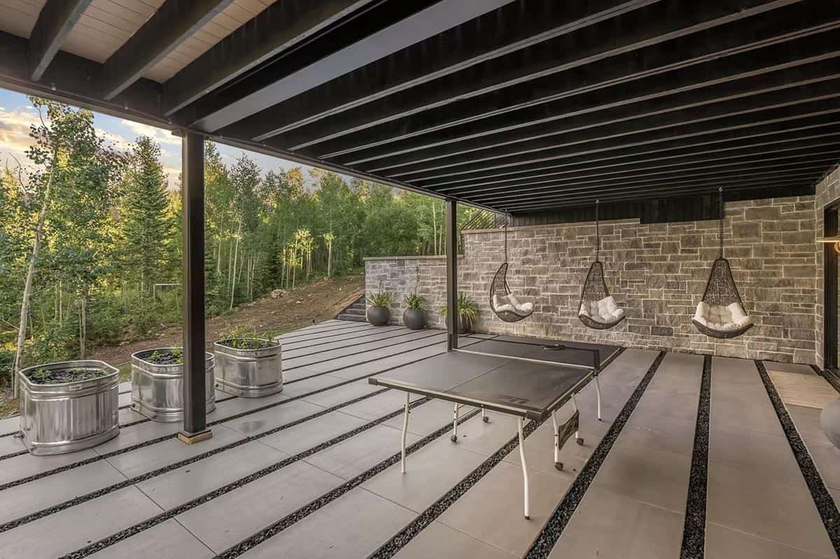
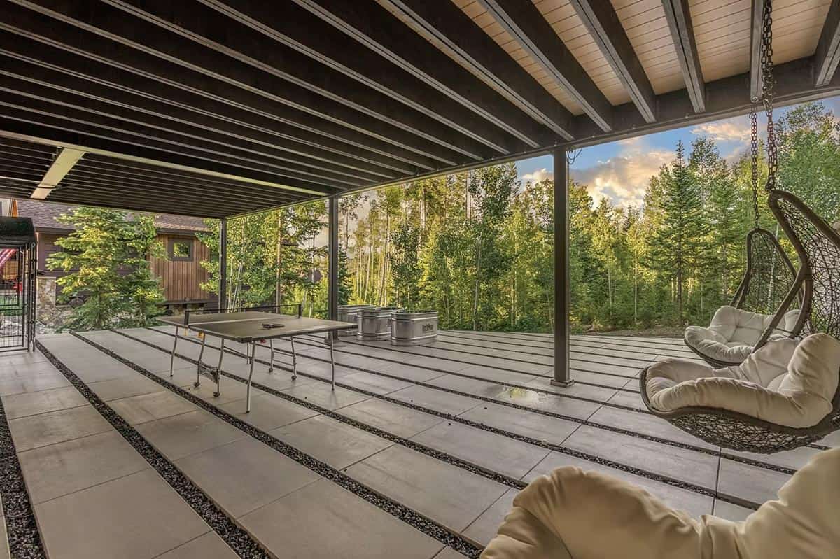
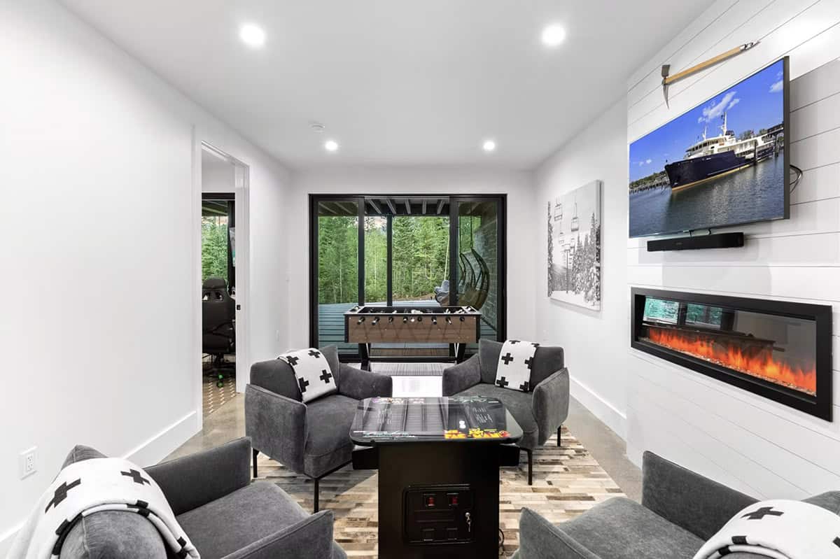
Above: Entertainment and workspaces abound with a game room, home gym with custom glass doors.
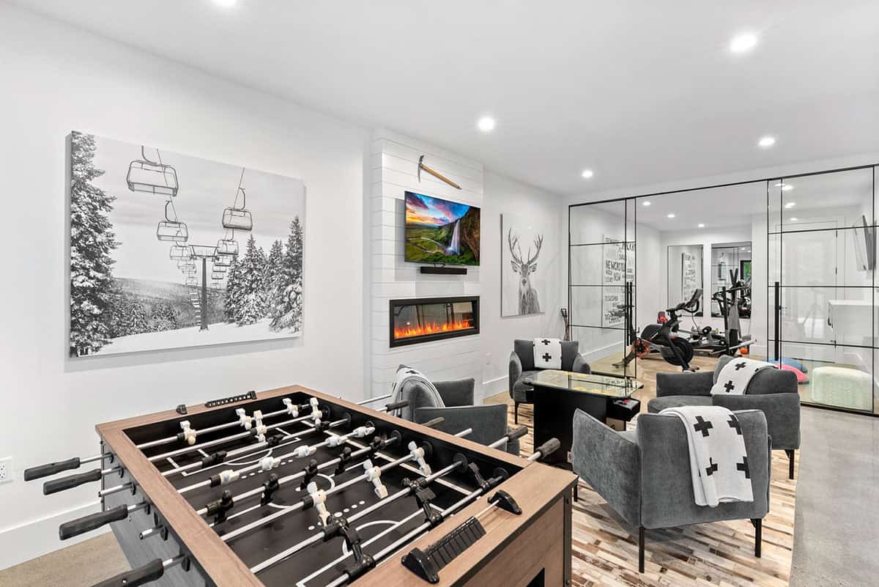
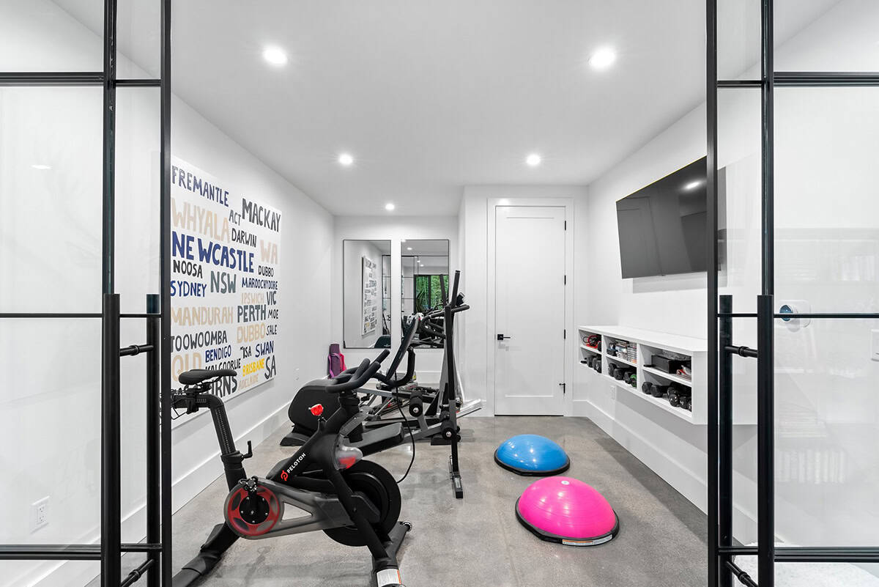
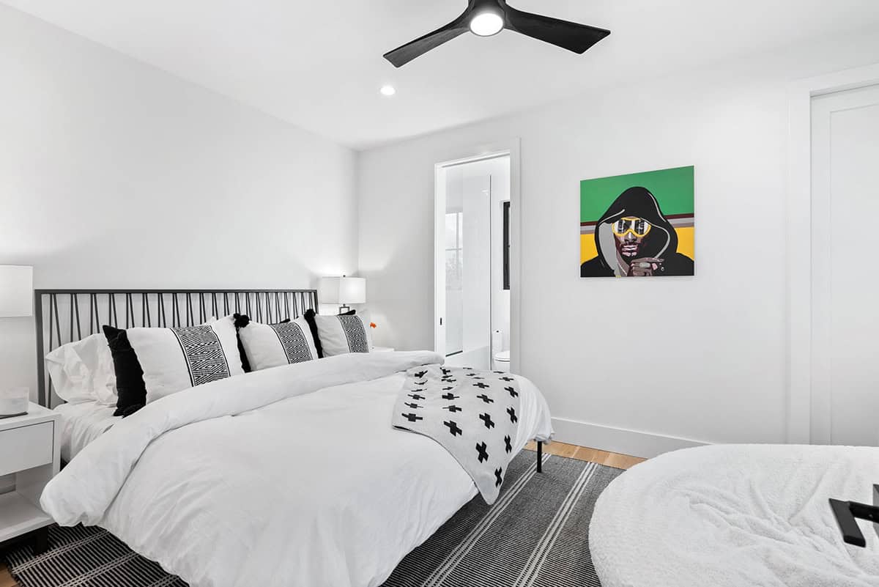
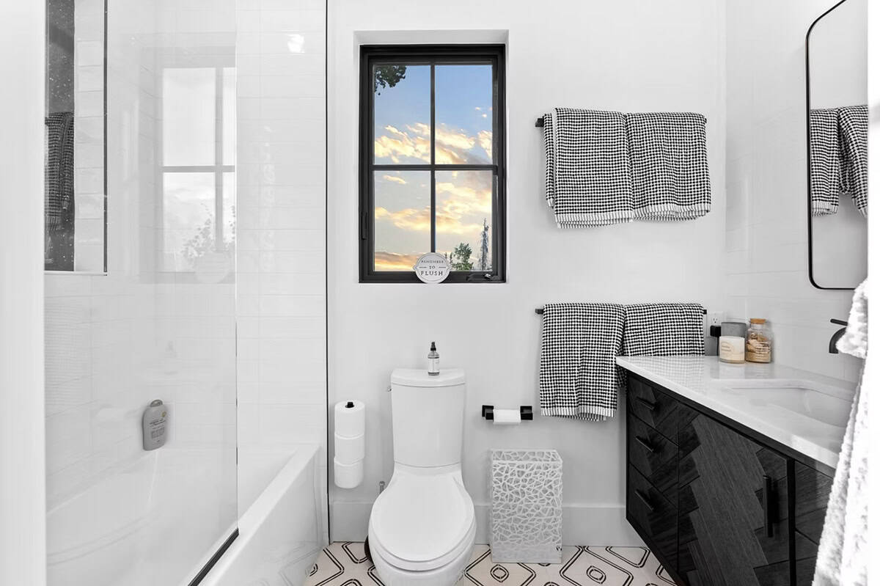
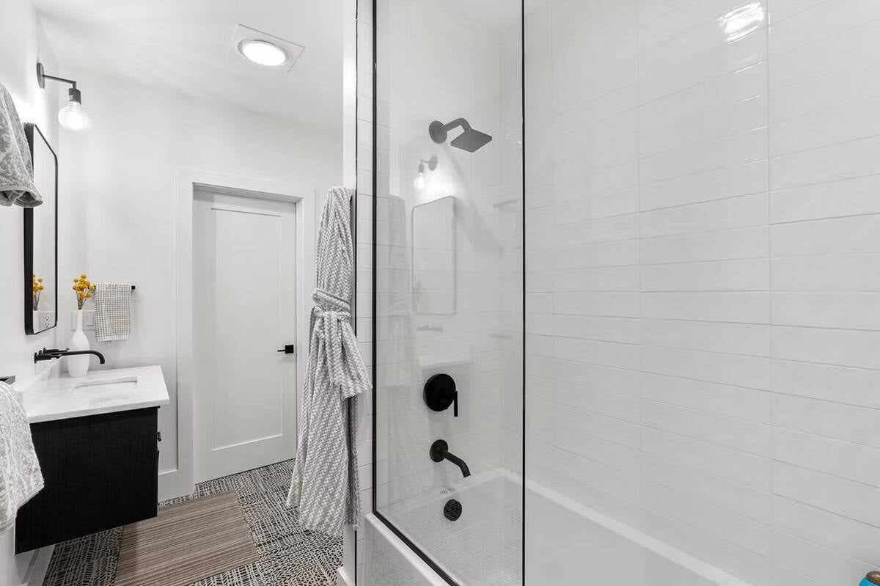
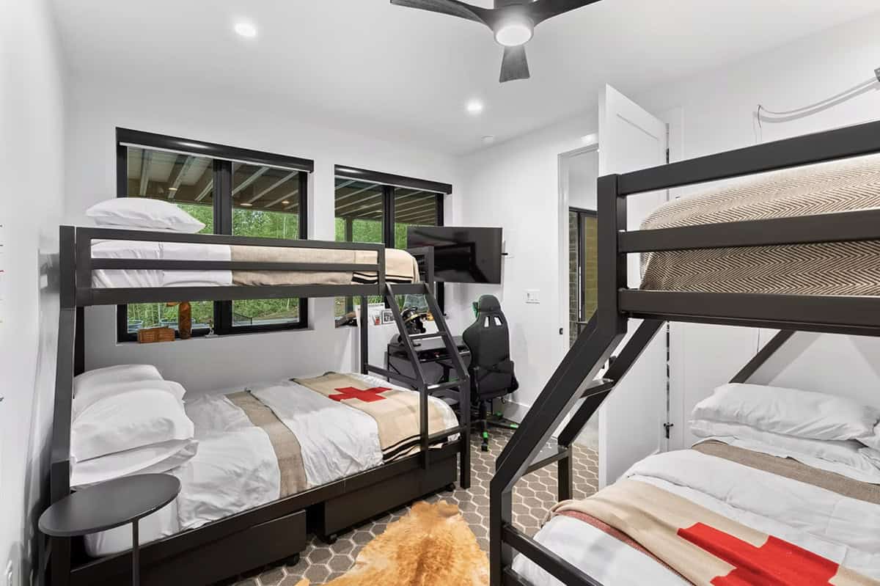
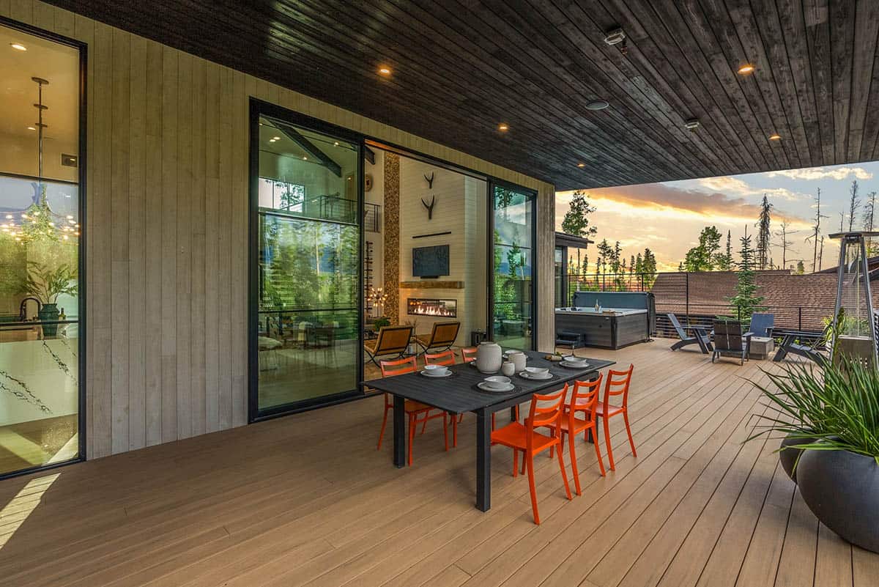
Outdoors you can enjoy 2, 548 square feet of outdoor living space. This includes a wraparound deck with a wood-fired pizza oven, BBQ, commercial-grade heaters and a 10-person hot tub.
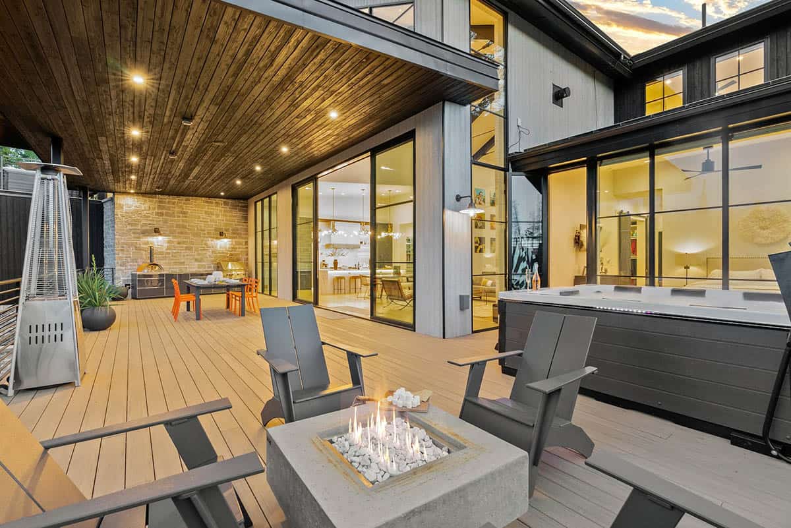
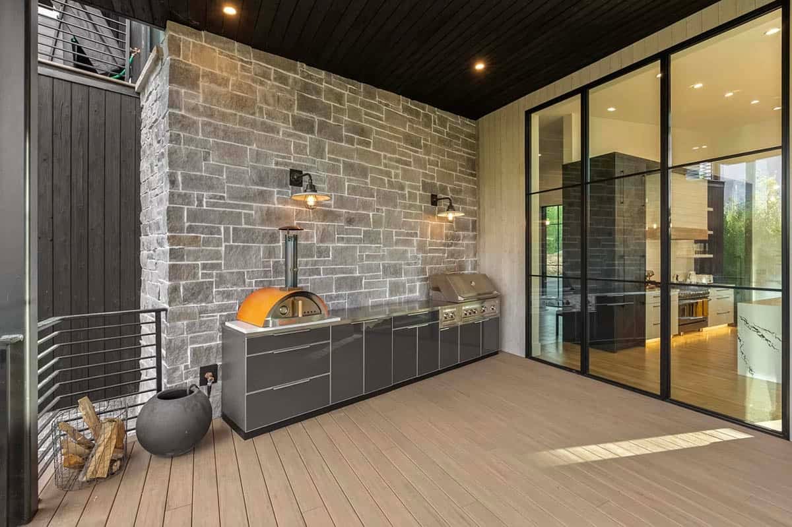
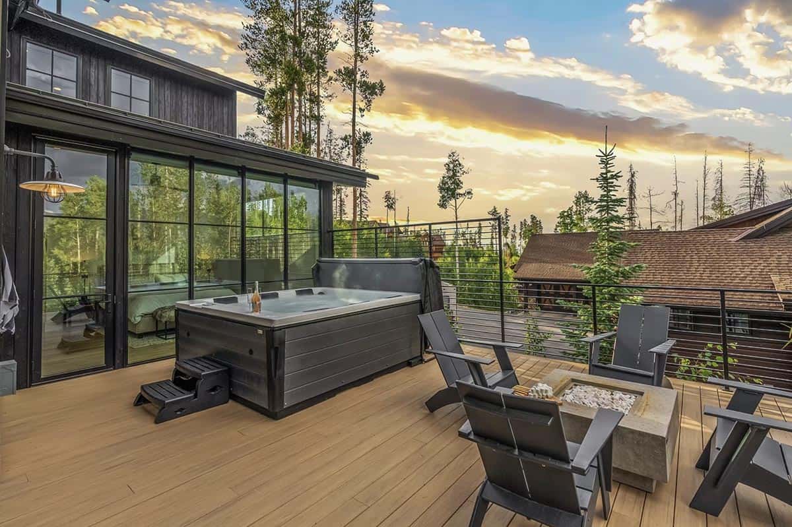
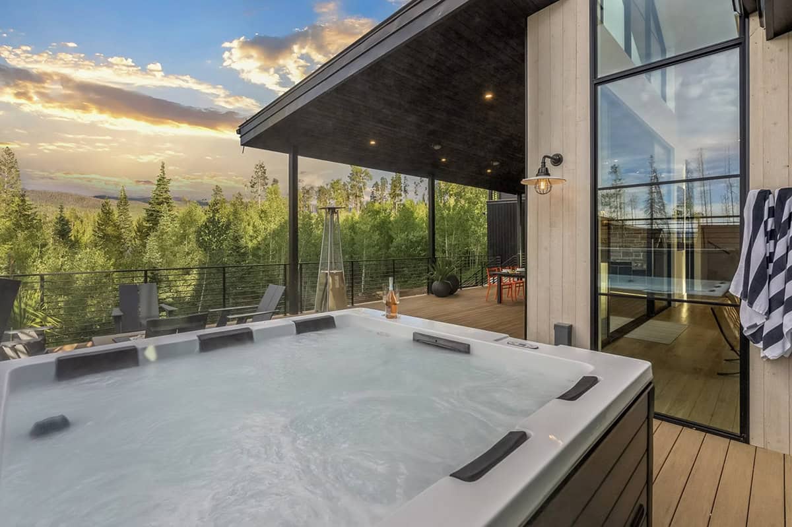
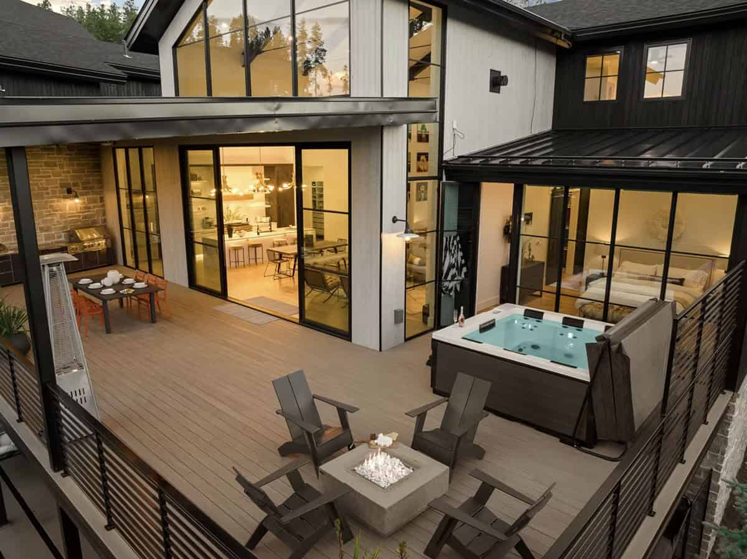
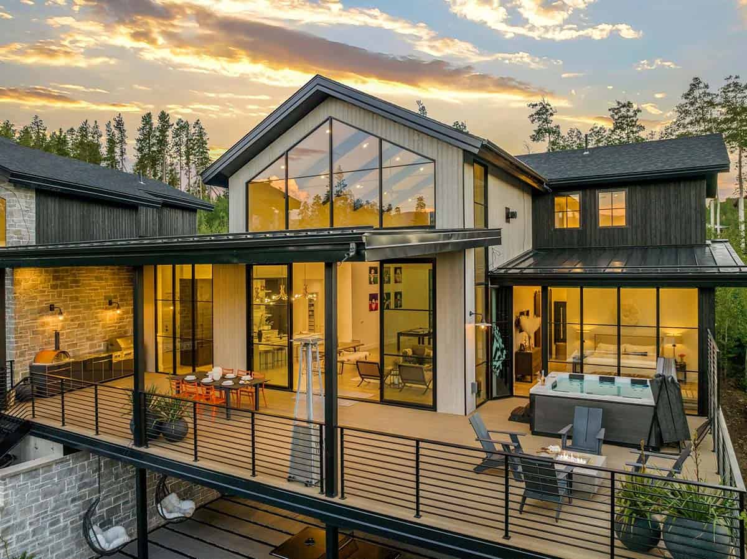
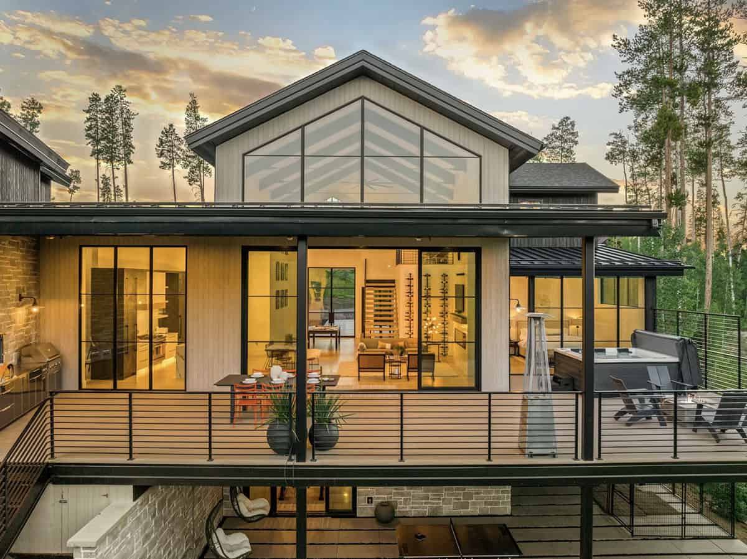
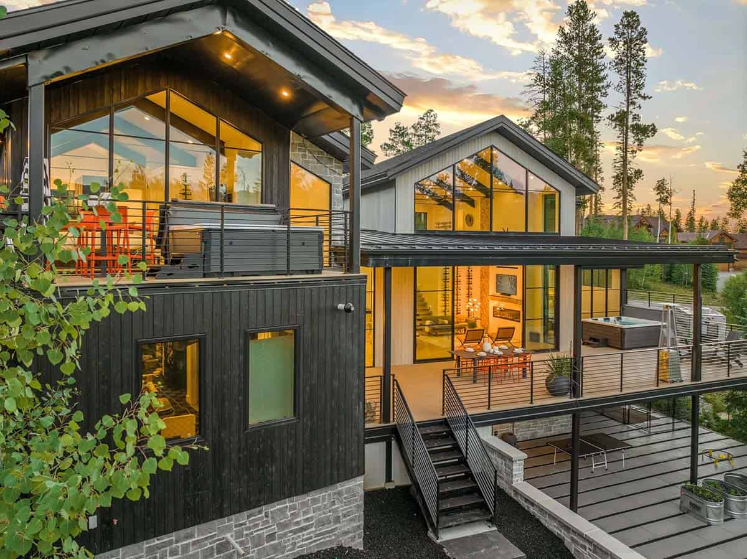
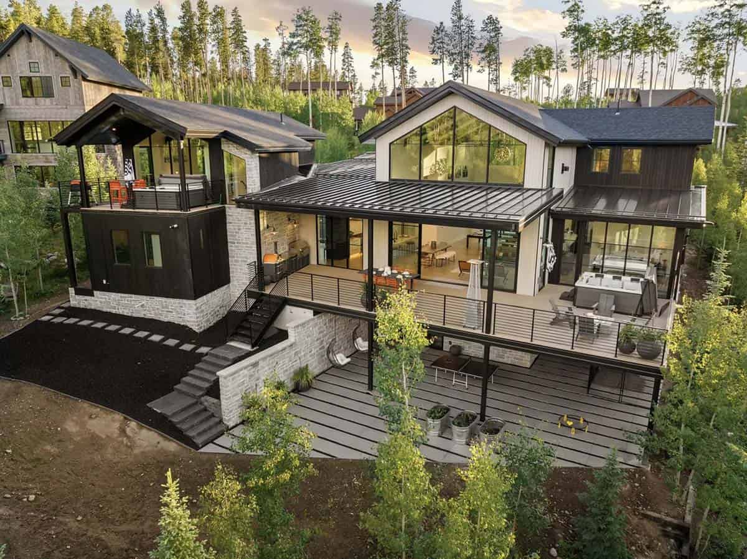
Above: This house boasts multiple spaces for people to spread outside while the main deck is connected to the living room with a large multi slide door connecting the inside to the outside.
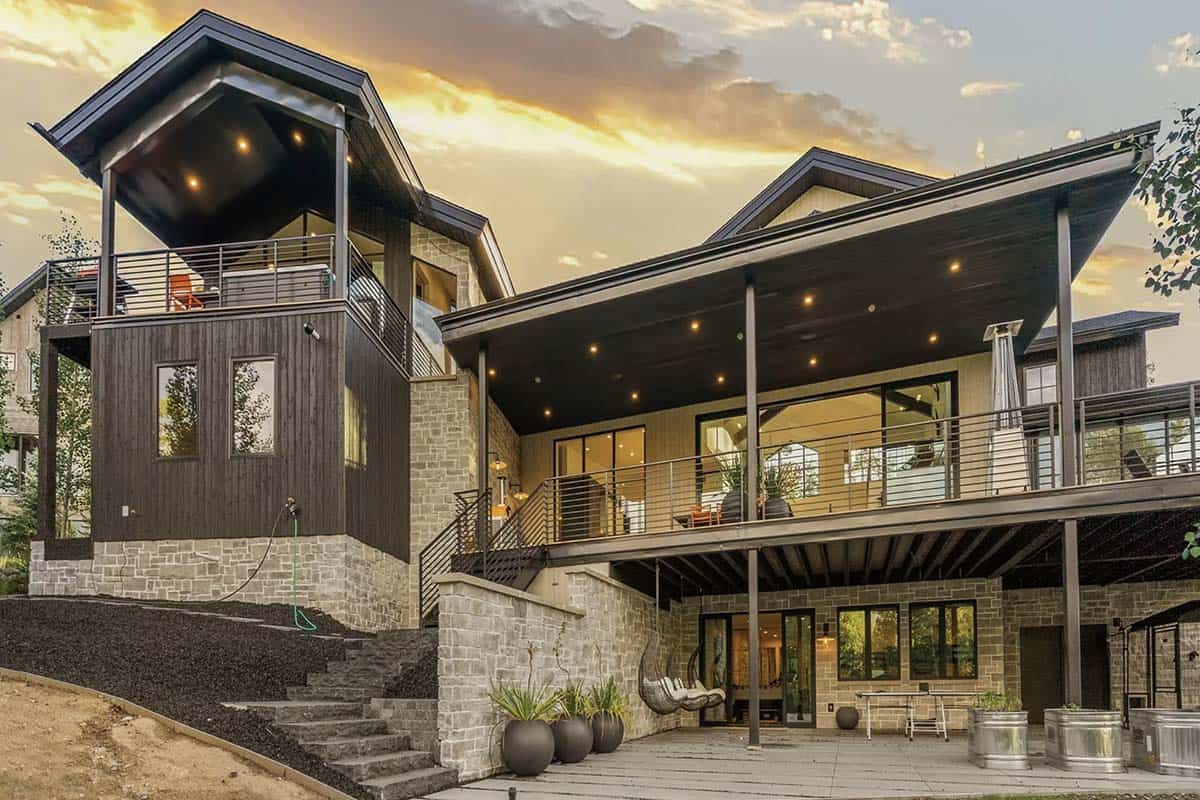
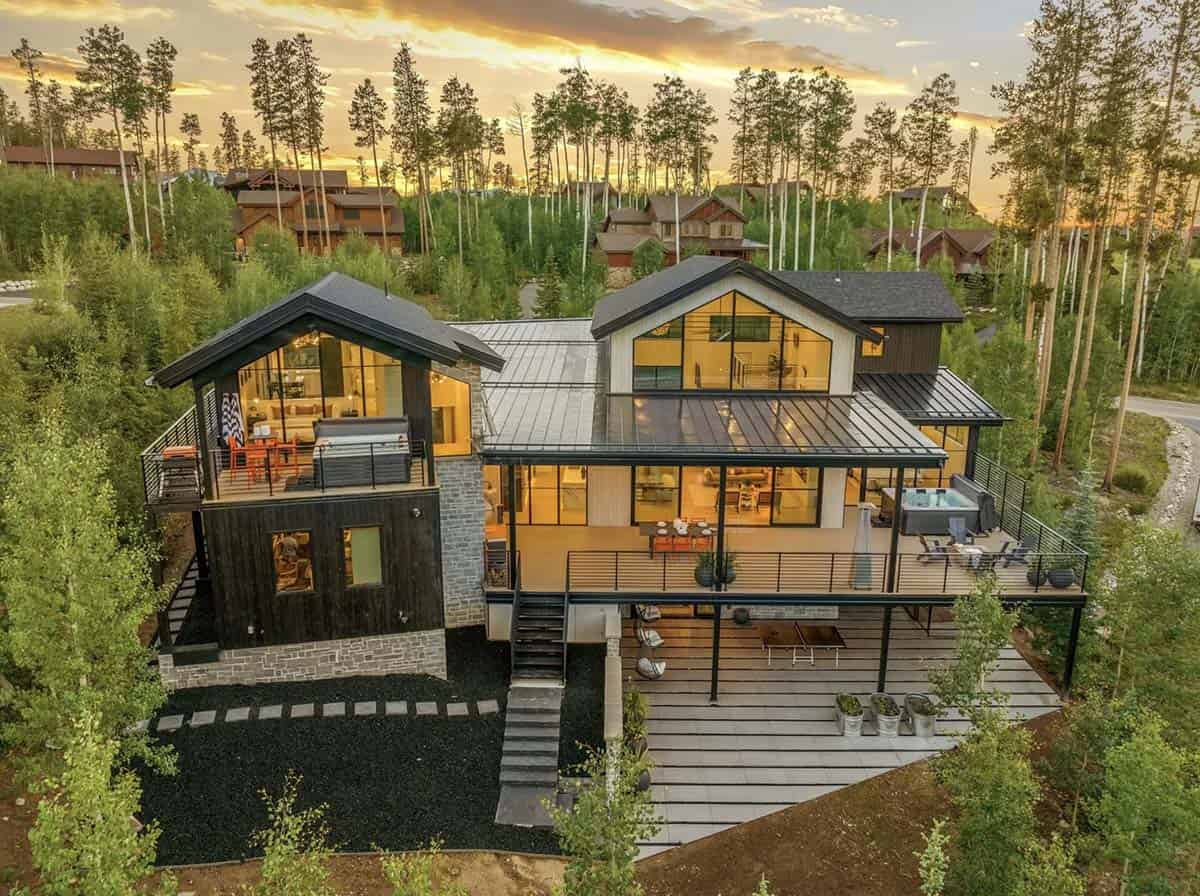
Photos: Courtesy of Neversummer Construction

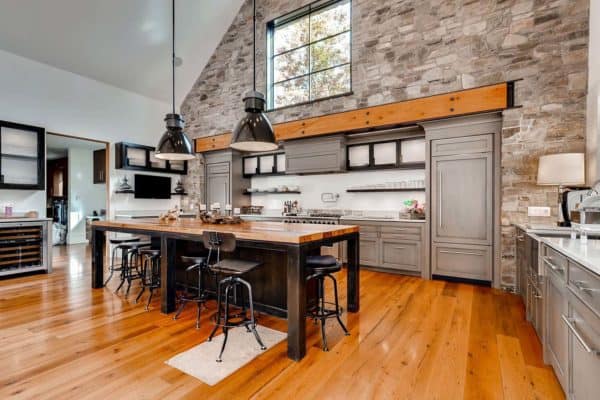
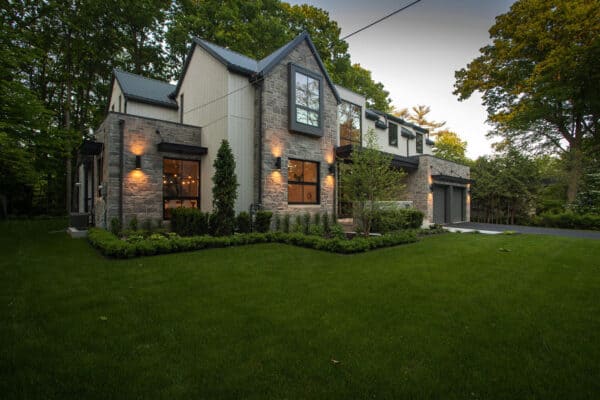

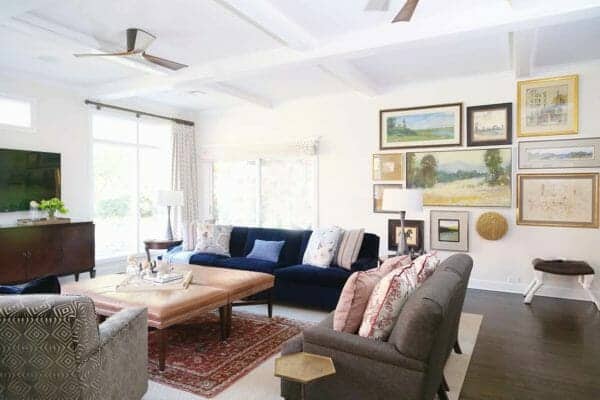
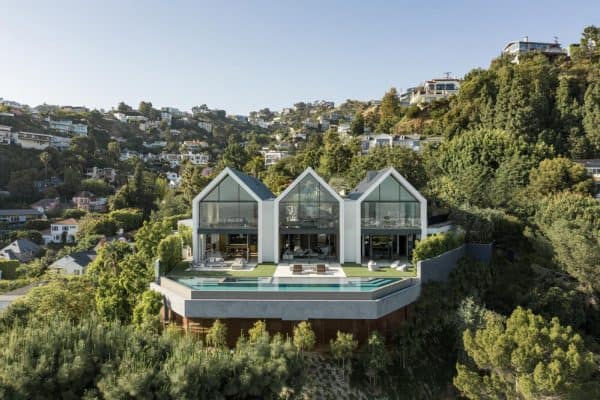

0 comments