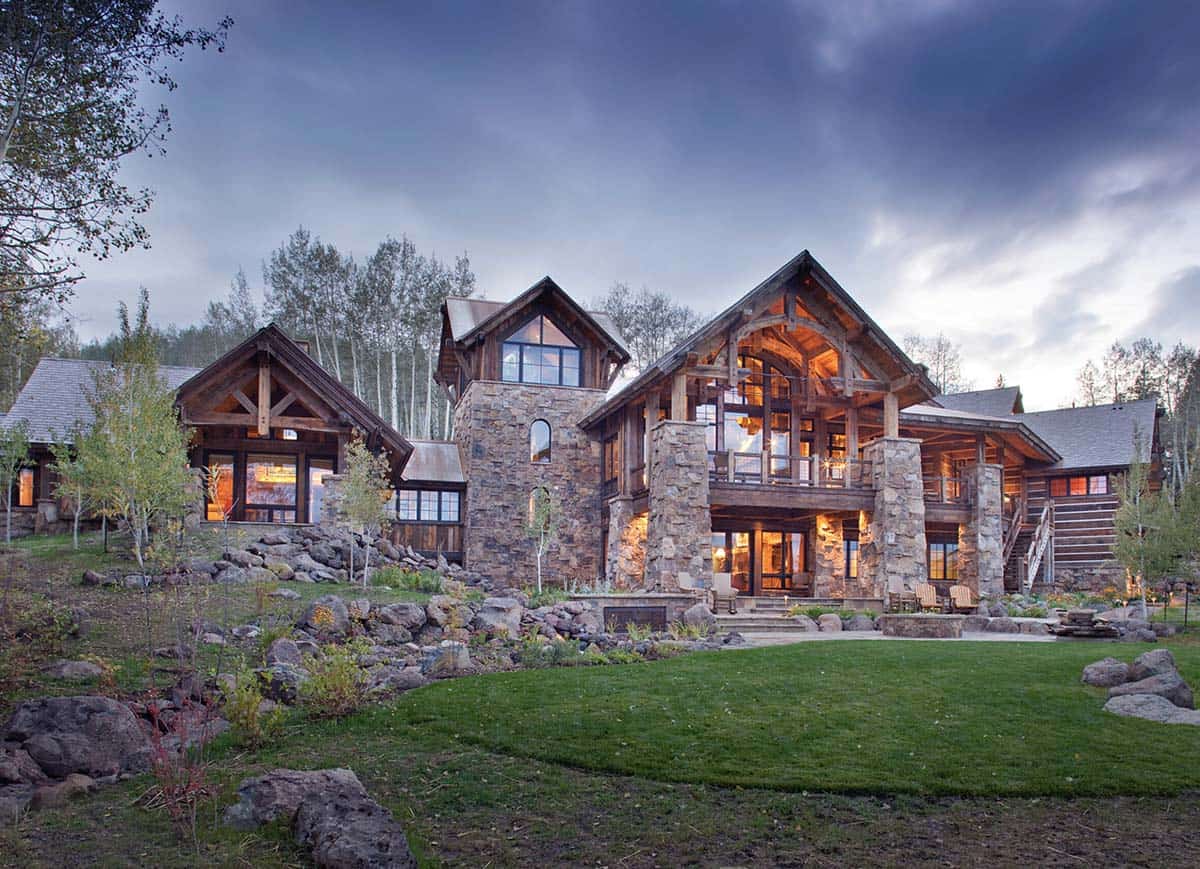
This mine-style rustic mountain home, custom-designed by Sunlit Architecture and built by Copper Creek Homes, is nestled in Crested Butte, a high valley in the Rocky Mountains of Colorado. Tucked away in the hills above the highway, in the Reserve on the East River, this dwelling sits at the edge of a peaceful meadow.
With wildlife-rich fields and spectacular views, this home was constructed using reclaimed wood from a single source for all interior and exterior elements, including timbers, trim, and flooring. It also utilizes a material palette of stone and iron in its construction, making it both rugged and elegant.
DESIGN DETAILS: ARCHITECT Sunlit Architecture BUILDER Copper Creek Homes INTERIOR DESIGNER Cheryl Coney Designs TIMBER FRAMING Combined Timber Crafts LANDSCAPING Rocky Mountain Trees & Landscaping
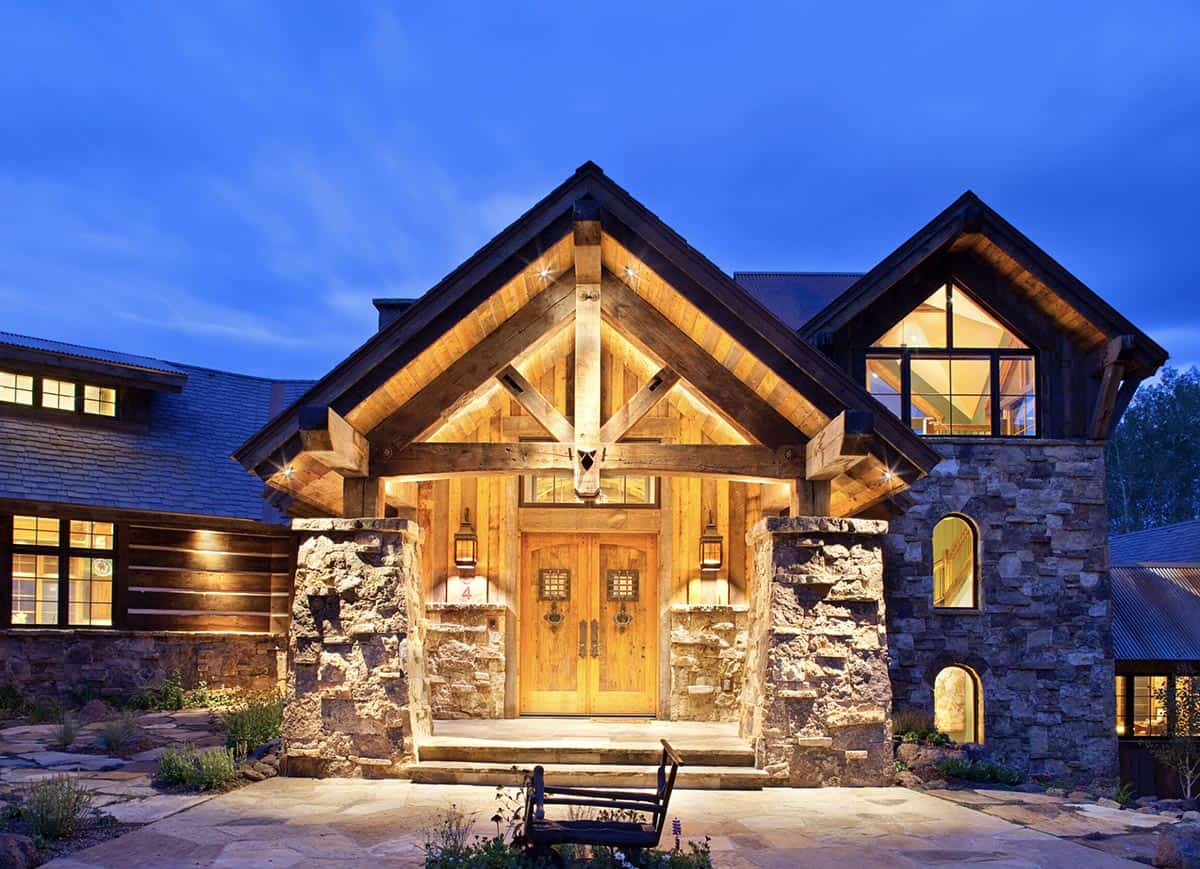
The construction of this home, from the timber framing ot the hardwood floors, trim, and cabinetry, incorporates reclaimed old-growth lumber from the Globe Elevator, which was dismantled on the shores of Lake Superior. “When completed in 1887, the Globe Grain Elevators were the largest wood structure grain bins in the world,” states Old Globe Wood Company.
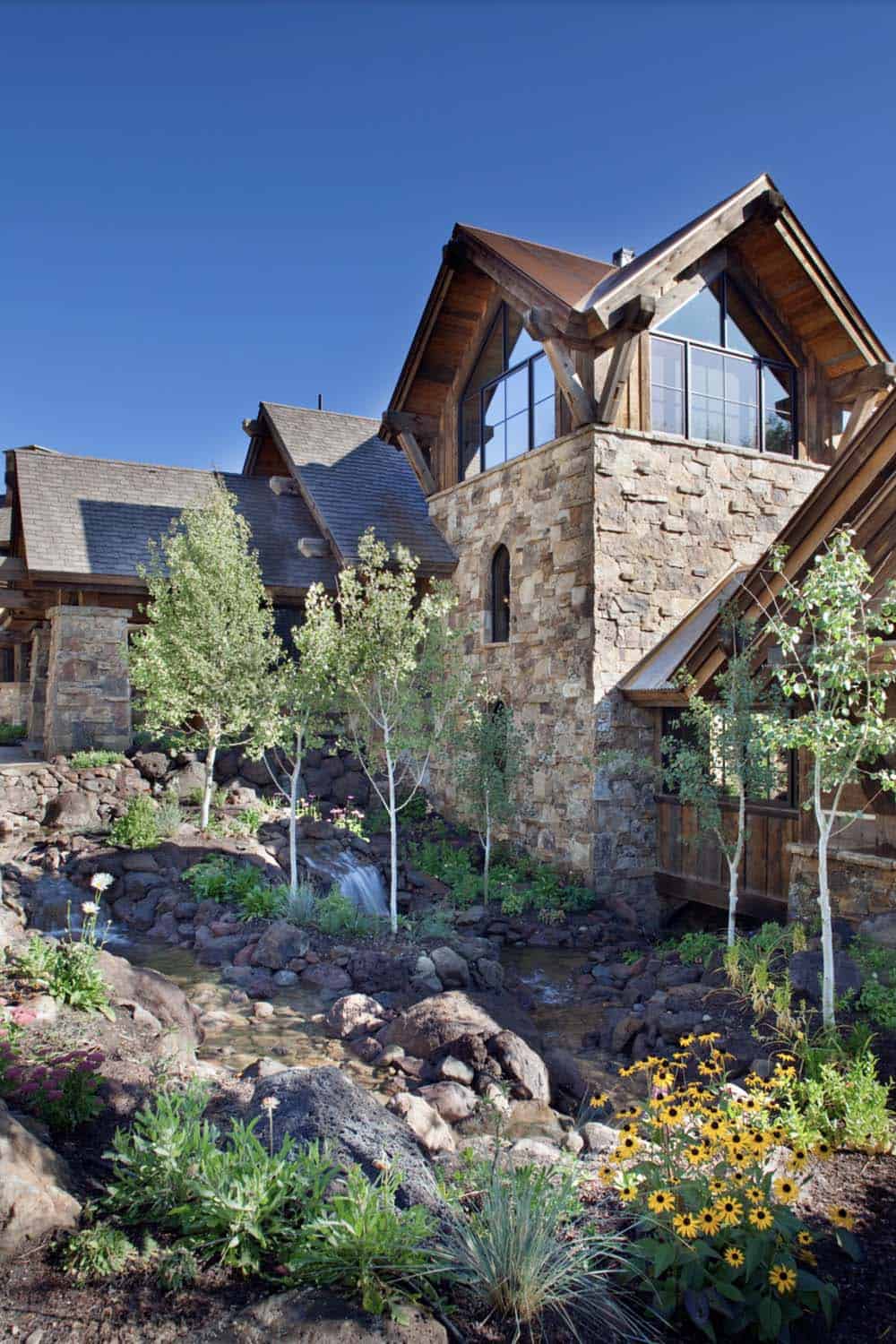
On the exterior, flagstone pathways are illuminated by inlaid lights, weaving through the meticulous landscaping, which includes a pond and waterfall that flows through the summer months.
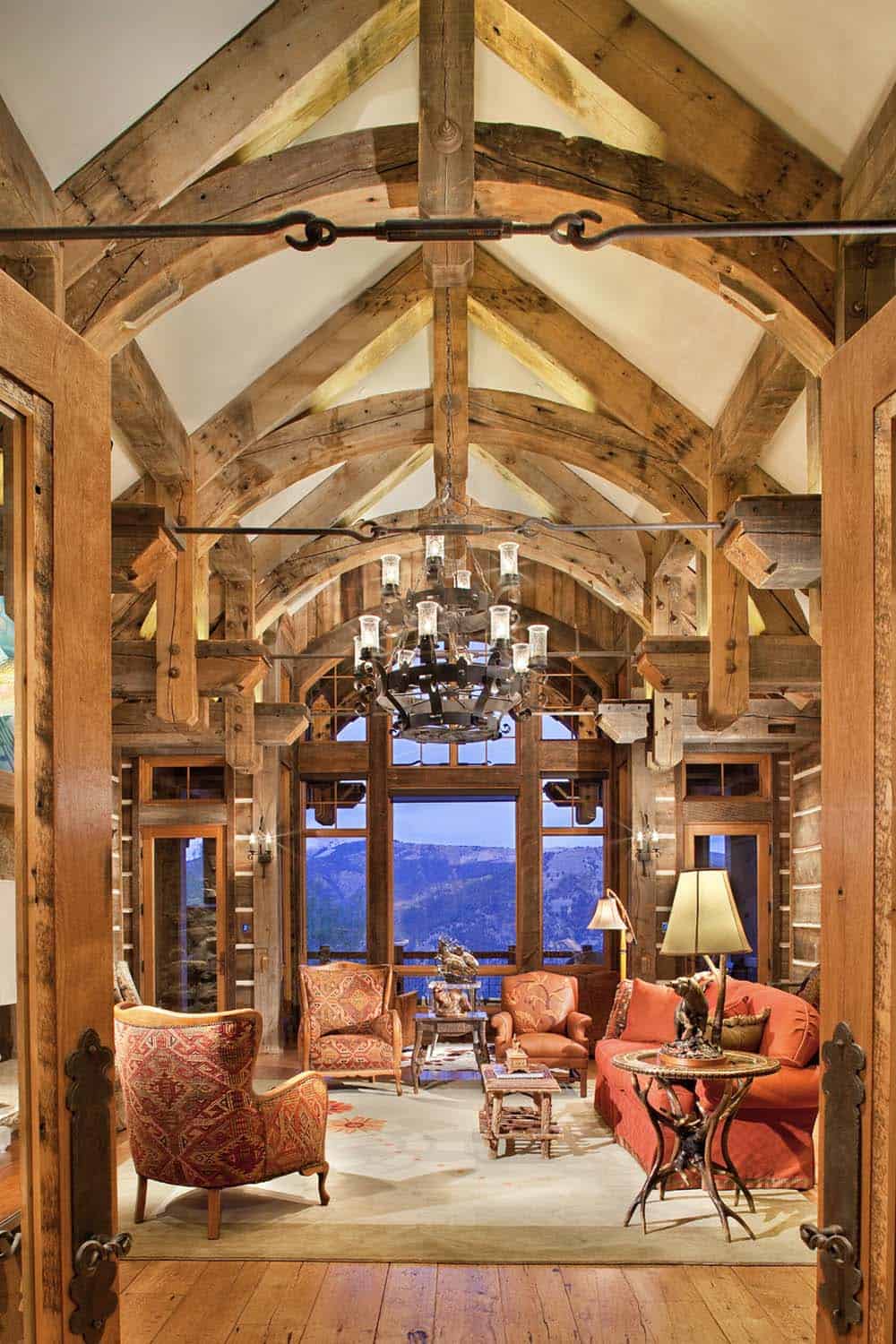
This fabulous retreat encompasses 8,600 square feet of living space, which also offers a guest house for extended family.
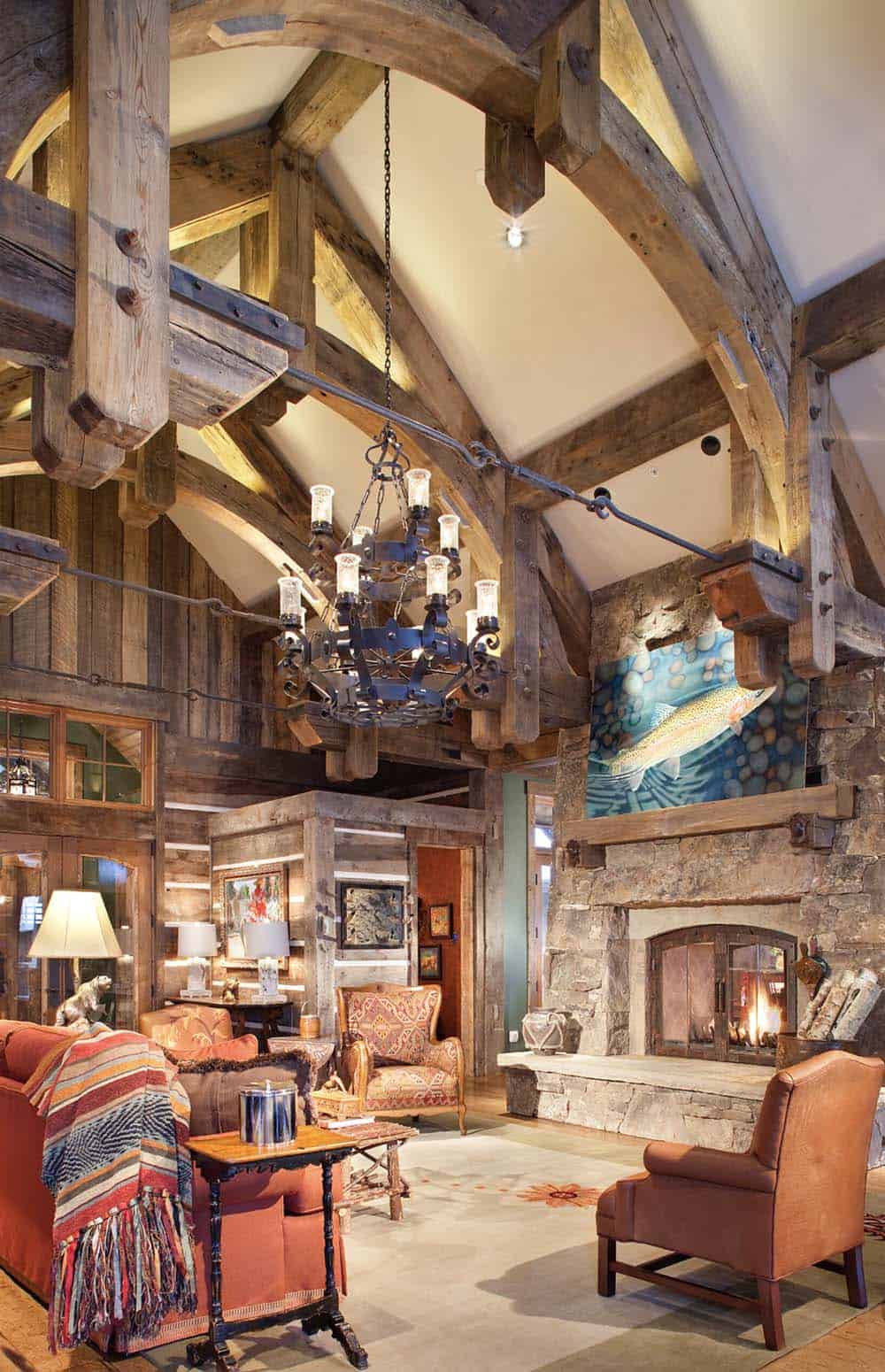
What We Love: This rustic mountain home in Colorado is a seamless blend of form and function, exuding a beautiful cabin feel. Natural materials and handcrafted details bring warmth and authenticity to every space. Expansive windows frame the surrounding water features and mountains, creating a serene connection to nature throughout the year. Overall, we love every detail in this warm and inviting home for gathering with family.
Tell Us: What details do you find most appealing in the design of this mountain dwelling? Let us know in the Comments below!
Note: Be sure to check out a couple of other fascinating home tours that we have showcased here on One Kindesign in the state of Colorado: Inside this beautiful Scandi-Organic home in the snowy mountains of Colorado and Dramatic mountainside home has picturesque Rocky Mountain Park views.
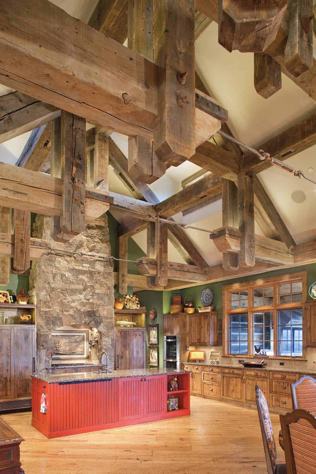
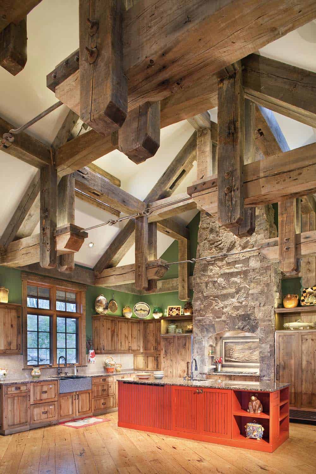
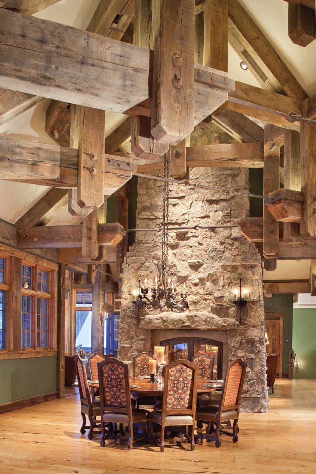
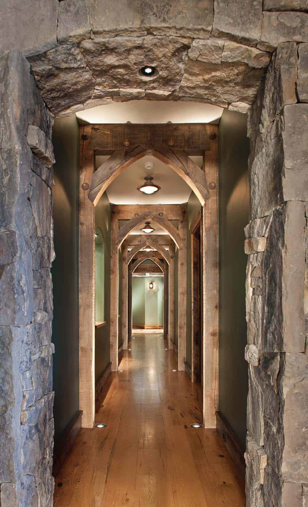
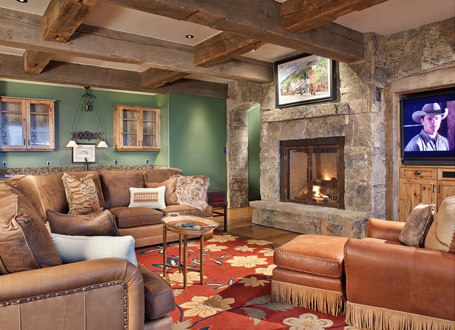
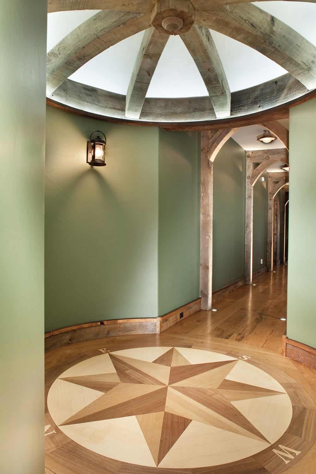
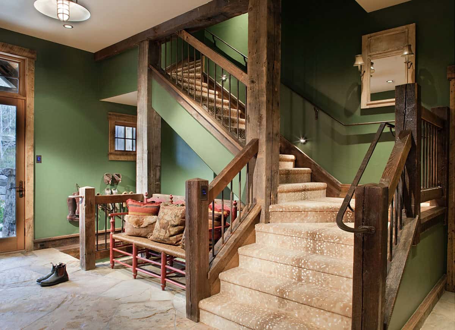
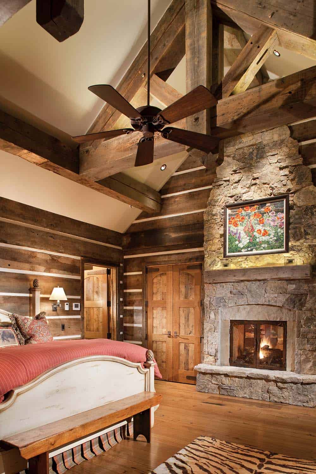
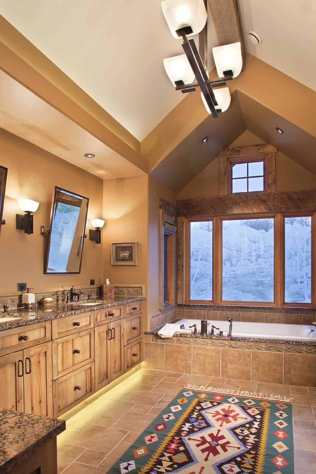
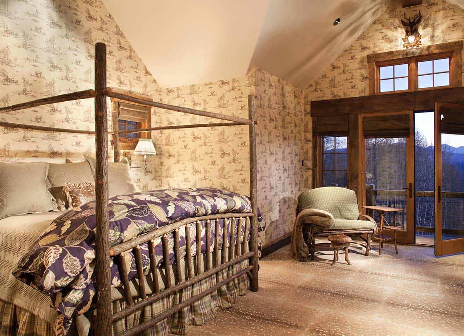
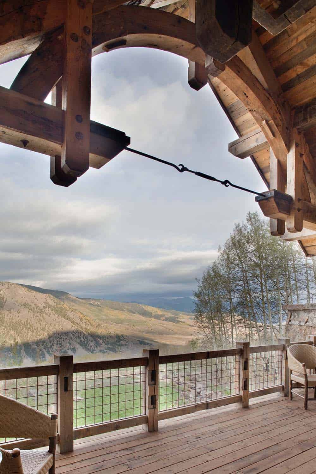
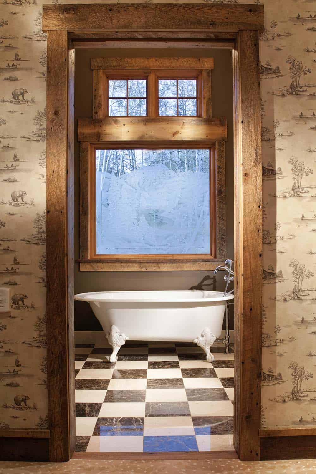
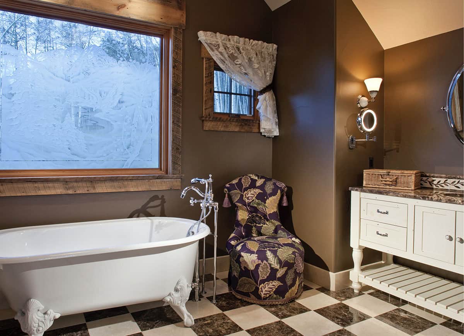
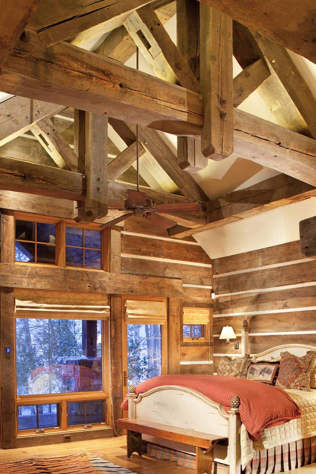
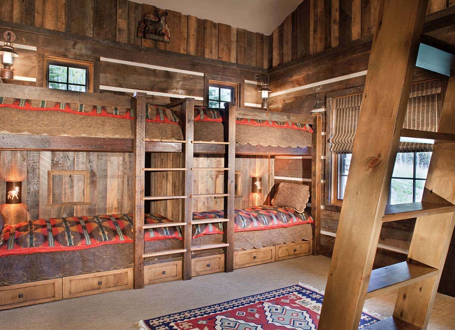
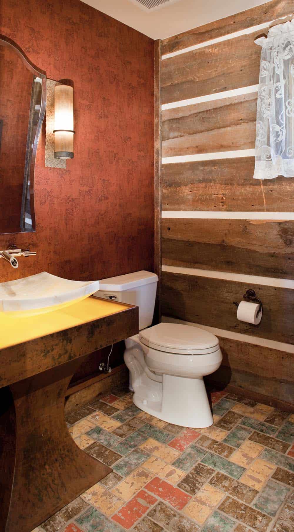
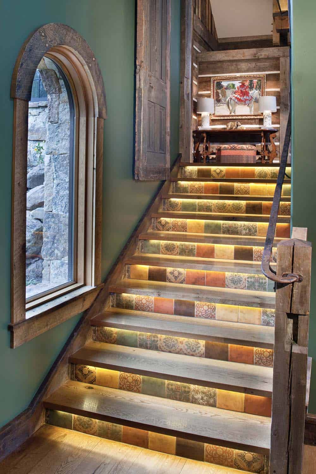
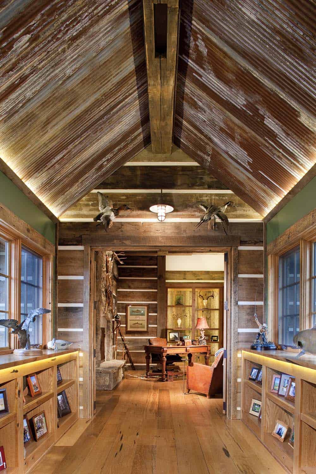
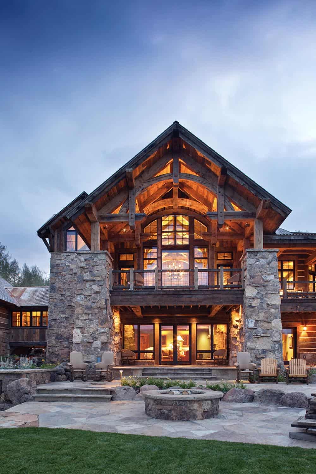
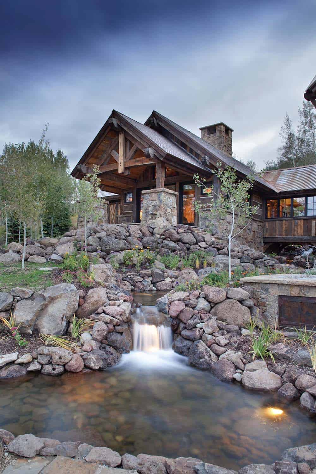
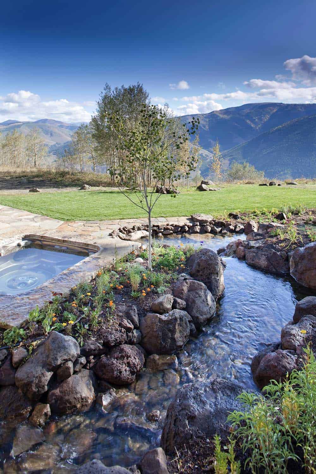
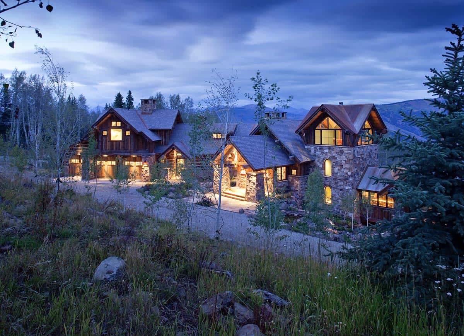
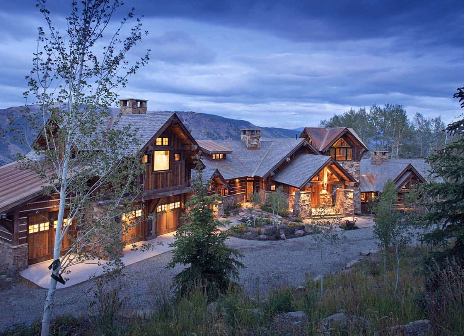
PHOTOGRAPHER James Ray Spahn



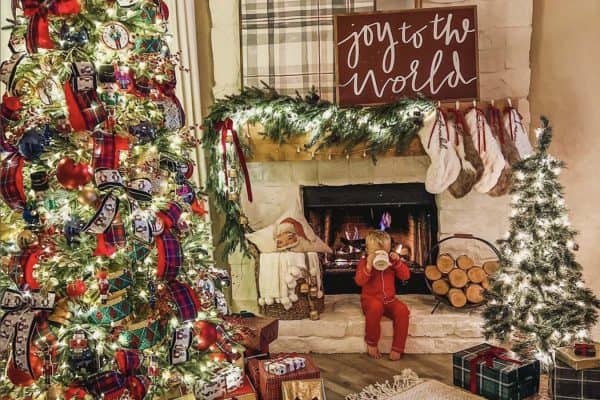
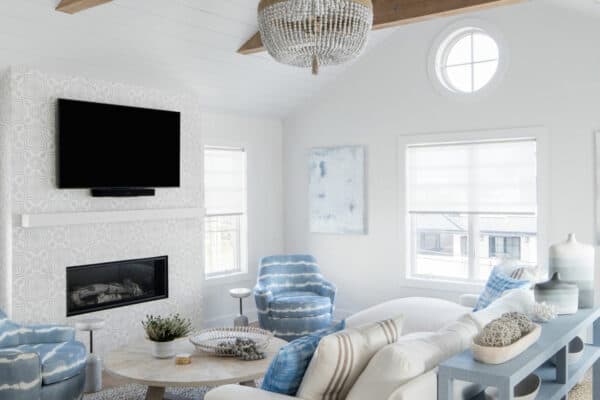
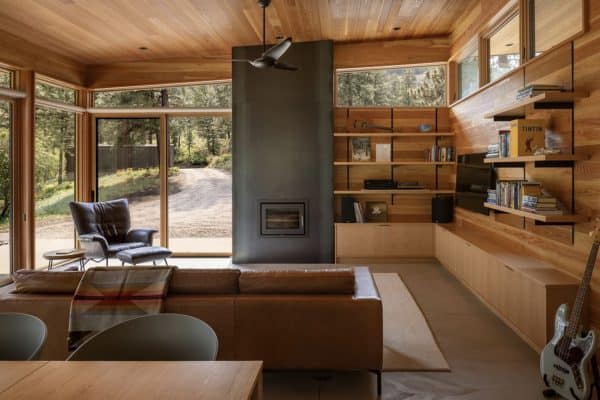

0 comments