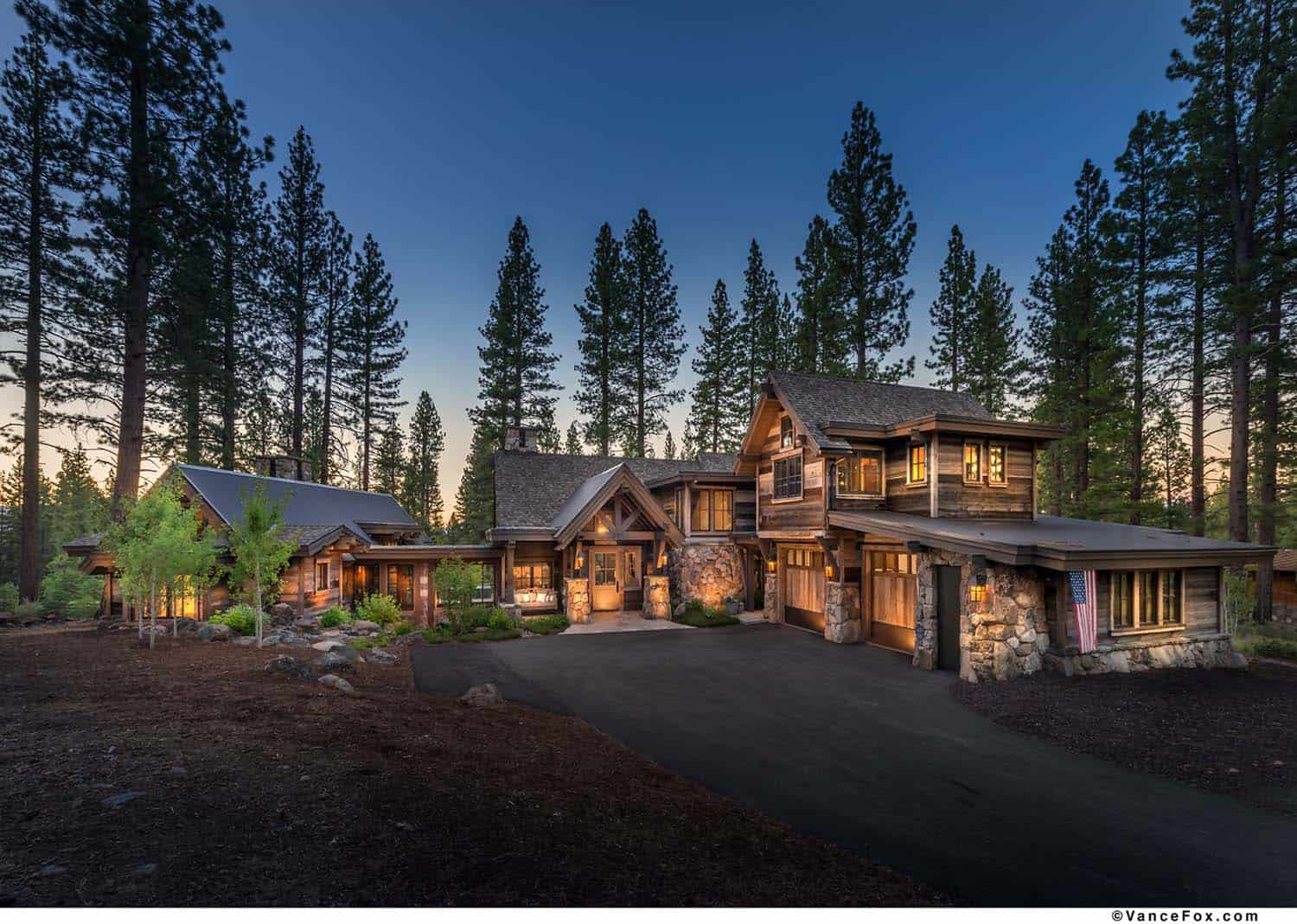
Sandbox Studio crafted this rustic mountain farmhouse home in collaboration with Heslin Construction, situated in Lahontan, a private golf community in Truckee, California. Nestled in scenic Martis Valley, this property offers sweeping views of cliff tops, wooded hillsides, and broad valleys. Encompassing 3,904 square feet of living space, this home boasts four bedrooms, four bathrooms, and two half bathrooms.
On the interior, you will find vaulted barnwood ceilings, white shiplap-style walls, and wide plank wood floors that create a wow factor throughout this beautiful home. The open, airy floor plan creates a comfortable flow for this large family to gather, and an outdoor patio that’s a dream. These lucky homeowners have a custom-made stream that runs under a bridge leading to the owner’s bedroom. Interiors by JJH were responsible for the striking interior furnishings, fixtures, and accessories throughout this rustic modern farmhouse.

Above: The open, flowing floor plan is perfect for entertaining and family gatherings.

Above: The stunning great room is immediately visible upon entry, with its large stone fireplace, painted wood paneling, and reclaimed wood on the ceiling. Great views of the mountains, sunsets, and golf course are visible through the glass doors beyond, accessing the terrace areas.

What We Love: This rustic mountain farmhouse retreat was sited on a beautiful property to best take advantage of its amazing setting. An open and airy floor plan is very ideal for a vacation home, making family living and entertaining a breeze. Outdoor living spaces are just as wonderful, with a backyard patio offering sweeping views of Lahontan’s Par 3 golf course. Expansive walls of glass help to illuminate this home with natural light, all while taking advantage of the views.
Tell Us: What do you think of the design of this home? Please tell us in the Comments below!
Note: Have a look at a couple of other home tours that we have featured here on One Kindesign from the architects of this project, Sandbox Studio: Beautiful rustic lakefront home tucked away on the shores of Lake Tahoe and Idyllic mountain farmhouse style retreat in California’s High Sierra.

Above: Visible beyond the interior dining space is a covered outside dining area with its own fireplace.








Above: A fun Kids’ Lounge, adjacent to the Bunk Room, with Bunk Bath visible beyond.
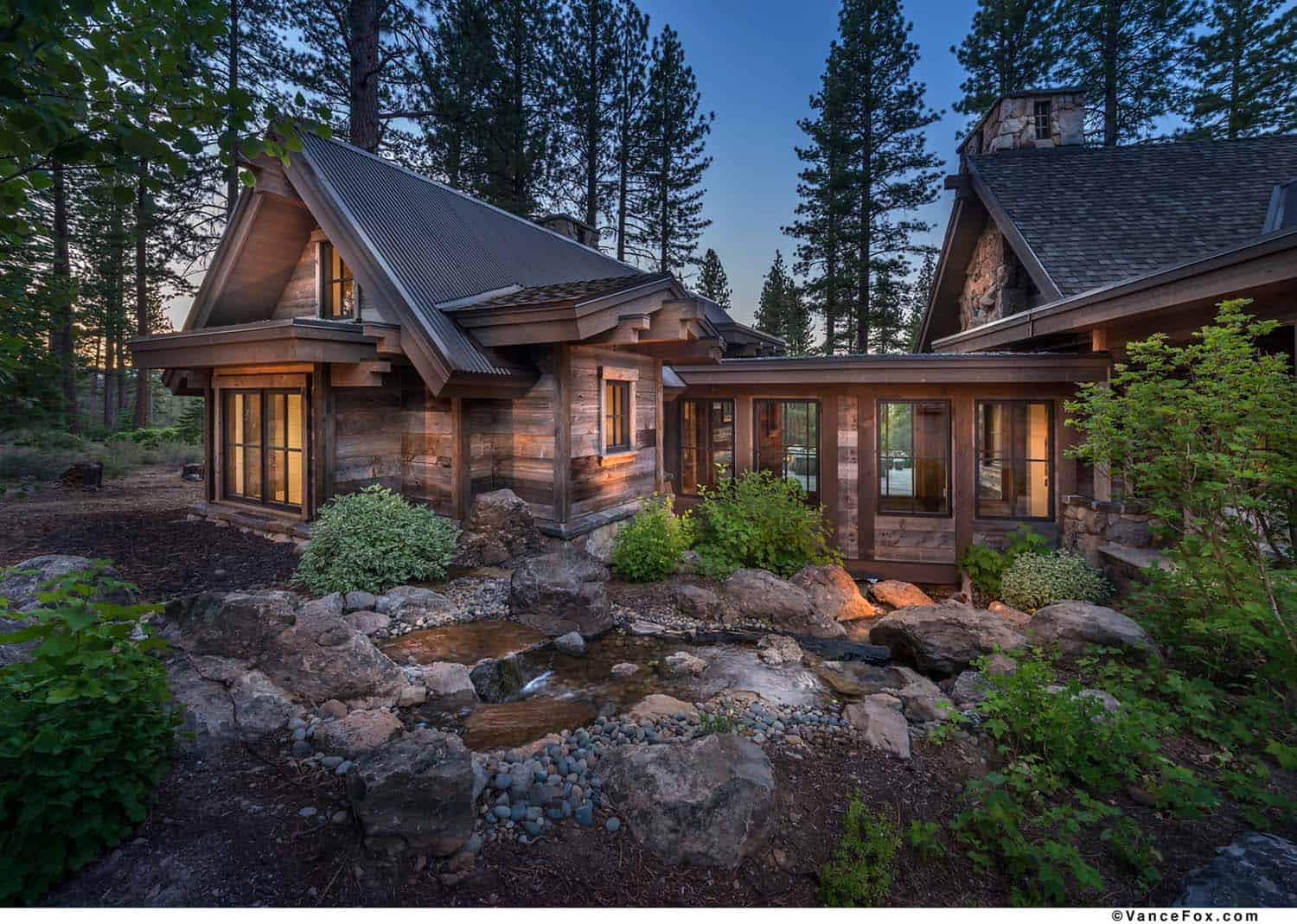
Above: The home is clad in a striking palette of native Sierra stone and reclaimed barnwood siding, salvaged from Amish Country, Pennsylvania. Abundant glass throughout the home serves to capture light and views, as shown here, with a glass bridge connecting to the Master wing, spanning a small stream.


Above: There is an extensive outdoor terrace area, complete with a spa, fire pit, and covered dining/grilling porch with its own stone fireplace.
PHOTOGRAPHER Vance Fox Photography

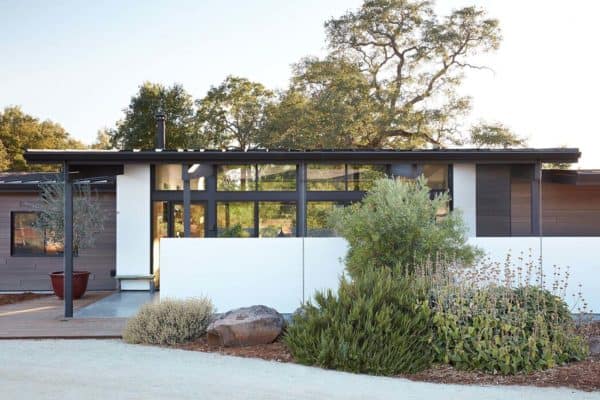

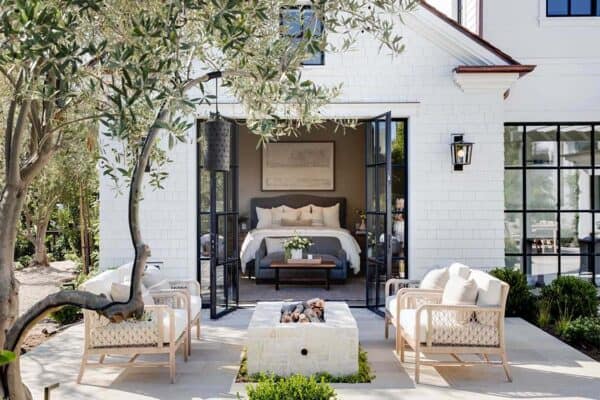
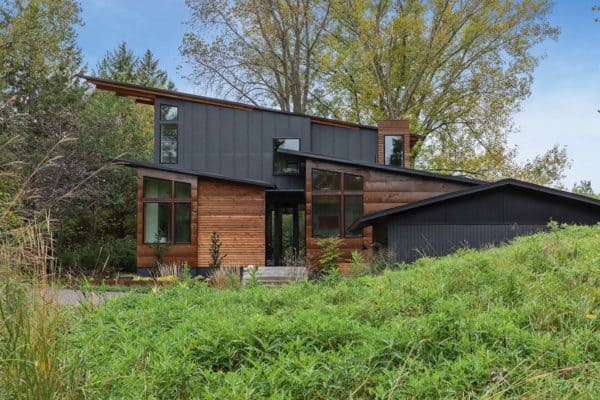
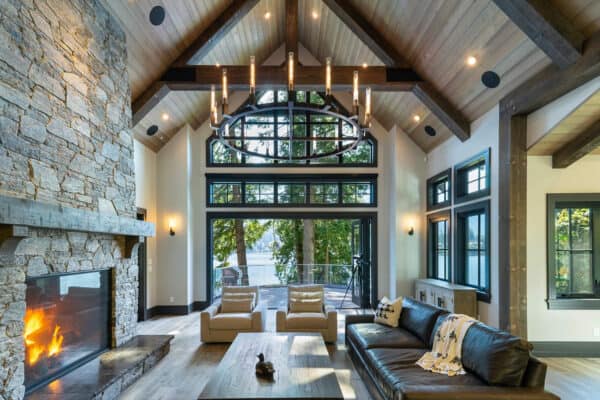

2 comments