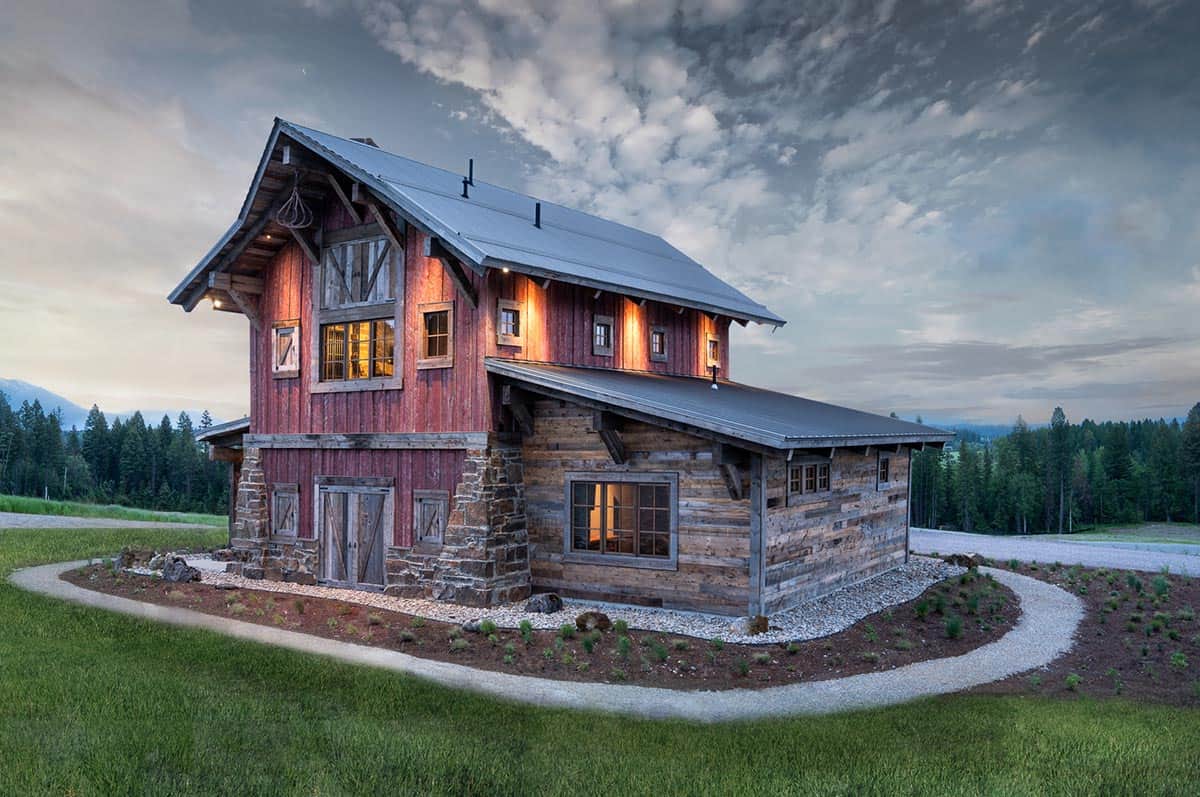
Timber Forge designed this rustic modern barn house along with Mindful Designs, located in Whitefish, Montana, an outdoor lover’s paradise tucked away in the stunning Flathead Valley. Silver Tip Pass Cabin draws inspiration from the architecture of Montana’s earliest homesteads. The cabin is the confluence of a modern Napa Valley site plan–featuring a 6-acre man-made lake, waterfall, and dock–and genuine reclaimed materials, creating a one-of-a-kind rustic yet luxurious look and feel.
Every detail of this build, from the mismatched boards to the intentionally unfinished rock work, was in line with the homeowner’s original vision. Continue below to see more of this impressive home tour…
DESIGN DETAILS: ARCHITECTURE Timber Forge BUILDER Mindful Designs INTERIOR DESIGN Cooke Interiors Studio
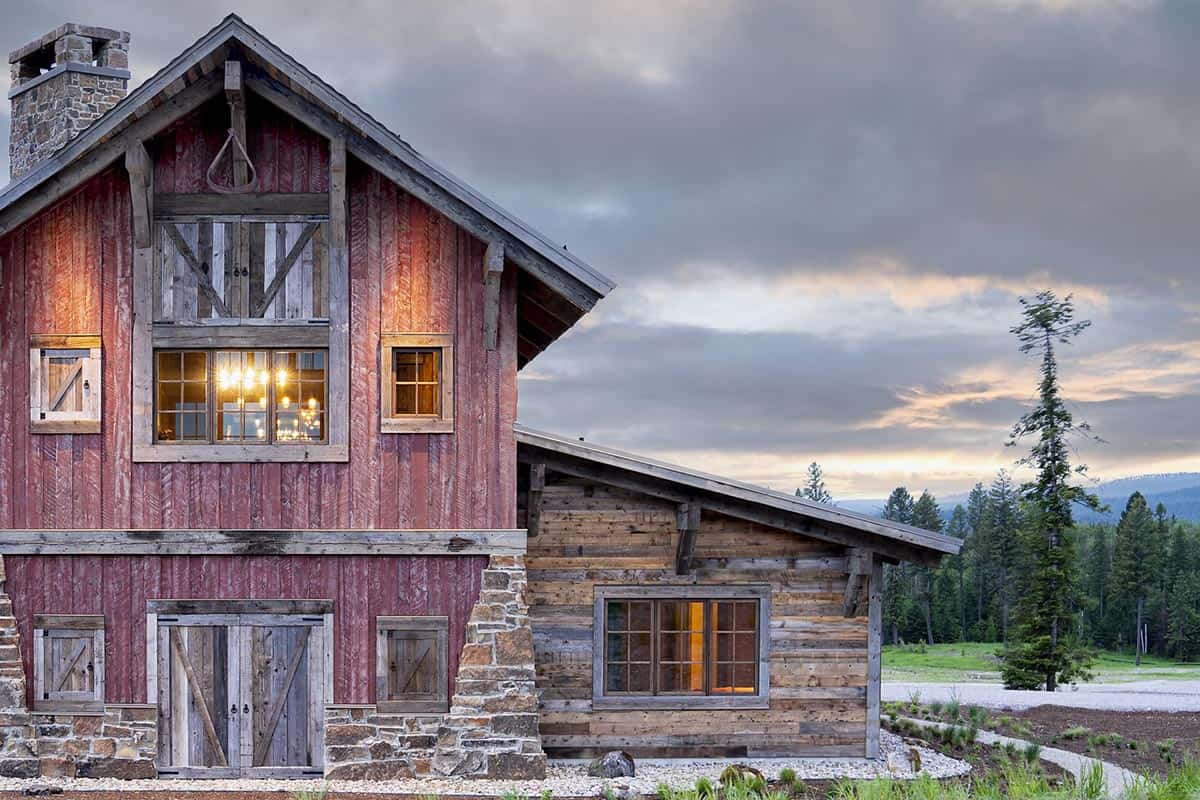
Reclaimed timbers and barnwood allow this meticulously built barn to become naturally immersed in this mountainside meadow. Incredible interior accents and details invite years of new stories to be told in this farmhouse masterpiece.
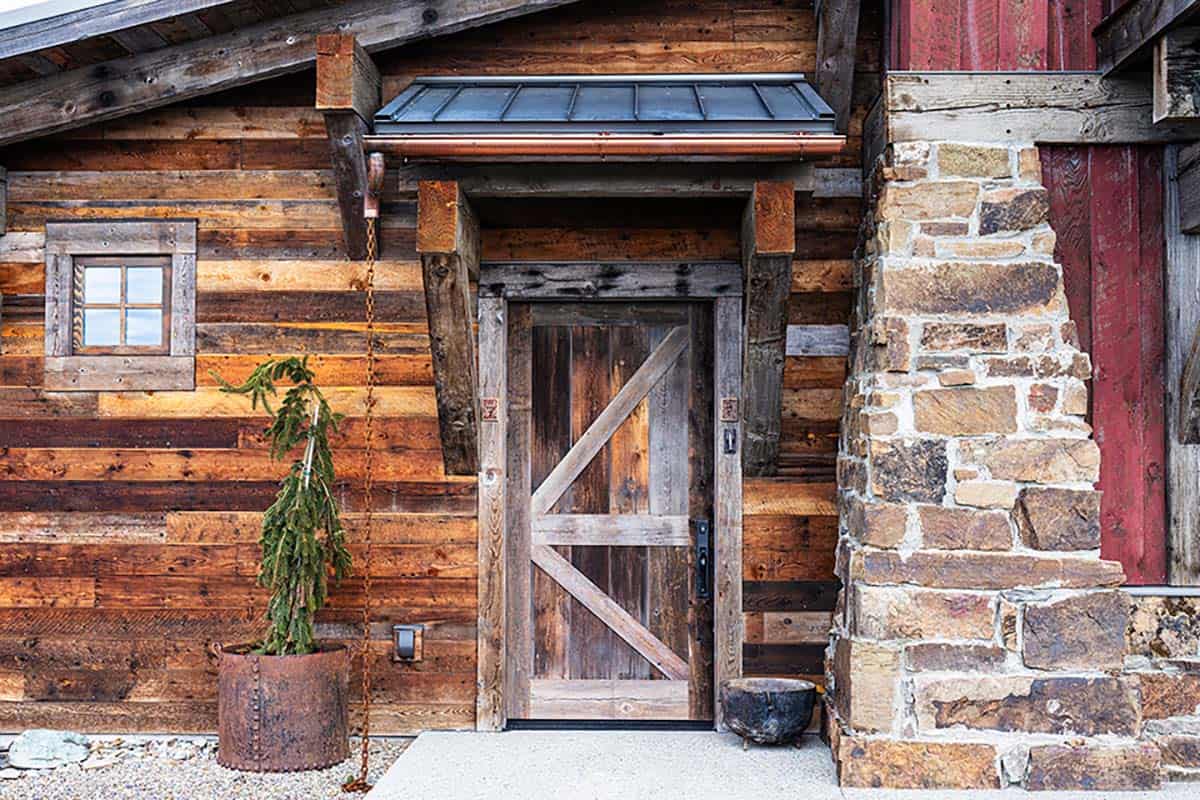
What We Love: Timber framing and reclaimed materials have been beautifully revived in this new custom home. We love the classic Montana barn lines with a touch of austere masonry that completes this fabulous structure. Large windows and warm lighting bring a modern edge, making this rustic retreat both timeless and inviting. Surrounded by breathtaking mountain scenery, it’s the perfect blend of rugged design and modern-day comfort.
Tell Us: What do you think about the design of this barn house? Let us know in the Comments below!
Note: Check out a couple of other fascinating home tours that we have showcased here on One Kindesign in the state of Montana: This Montana ranch house gets a cozy update with peaceful river views and A mountain modern style home with serene views over Flathead Lake, Montana.
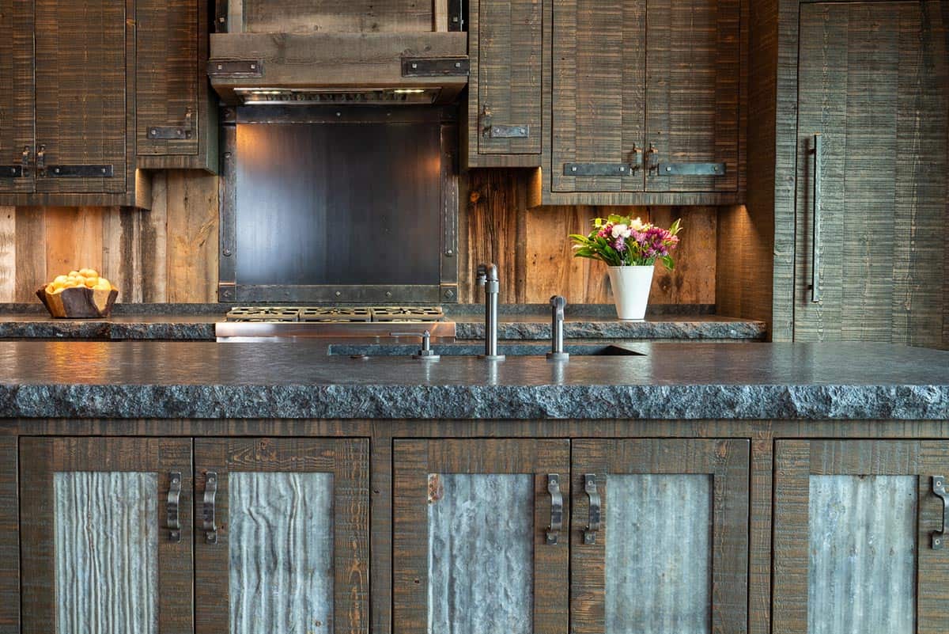
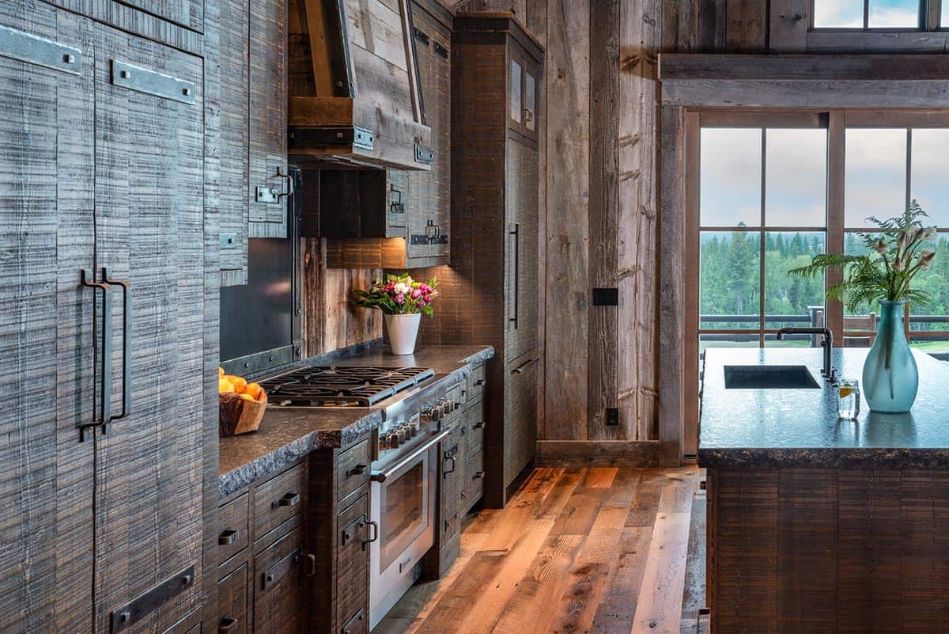
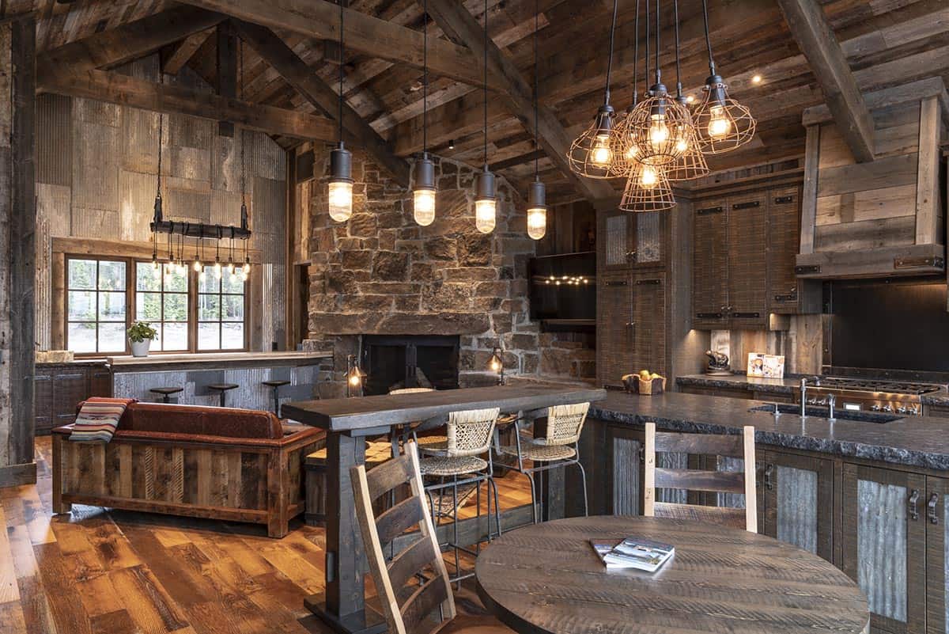
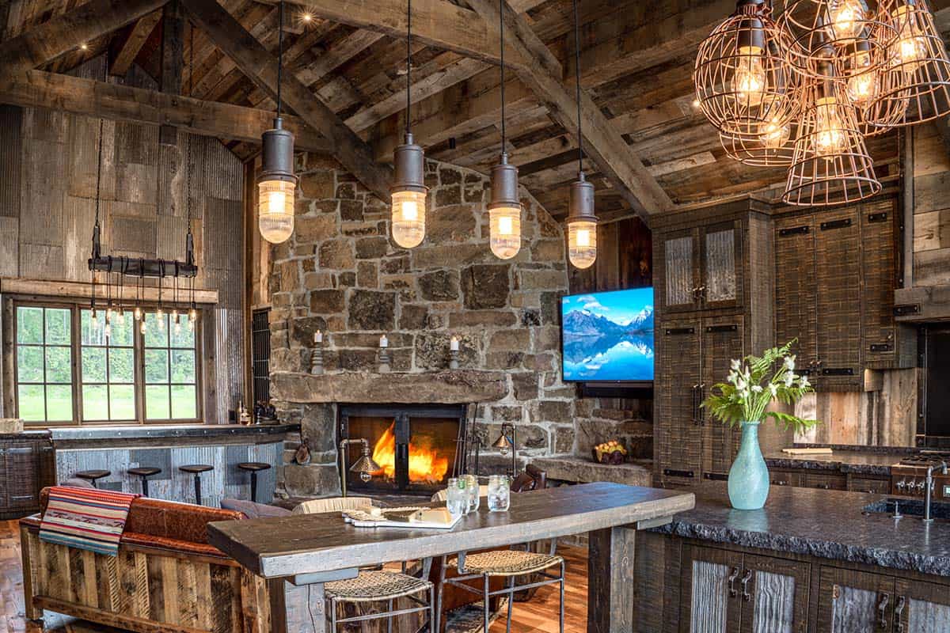
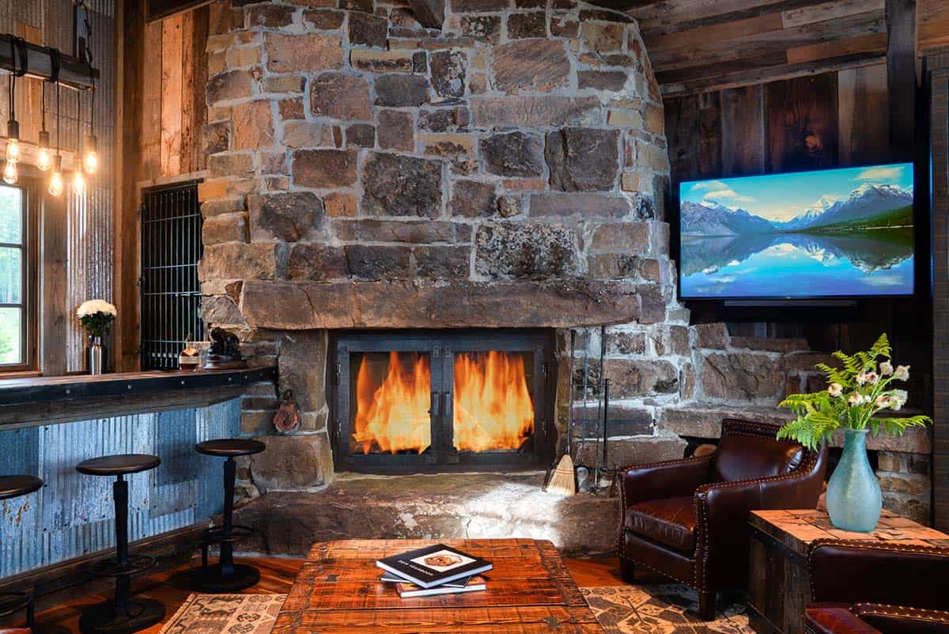
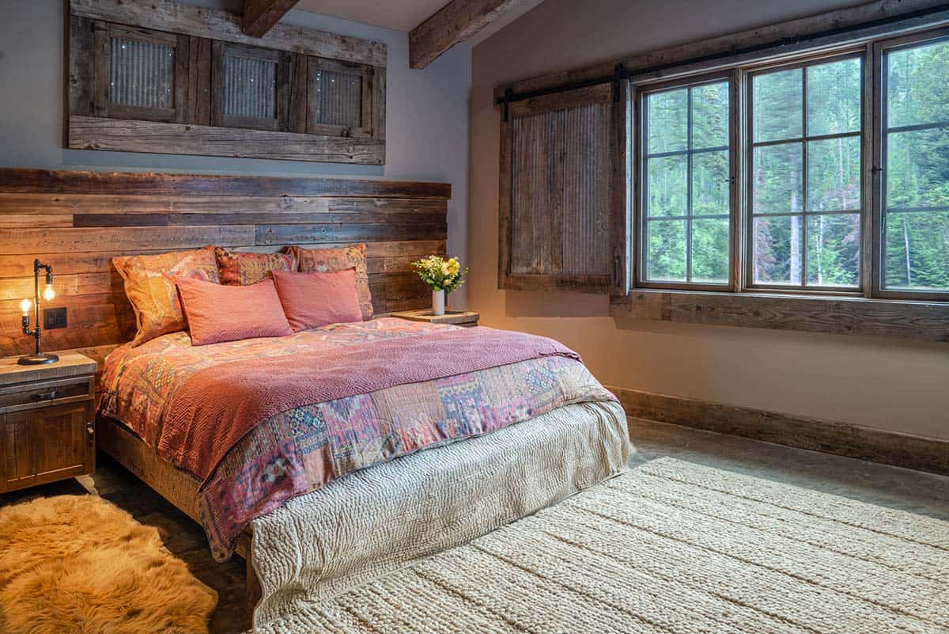
Above: This rustic bedroom features a reclaimed wood headboard. Large windows invite natural light and offer an idyllic view of the woods.
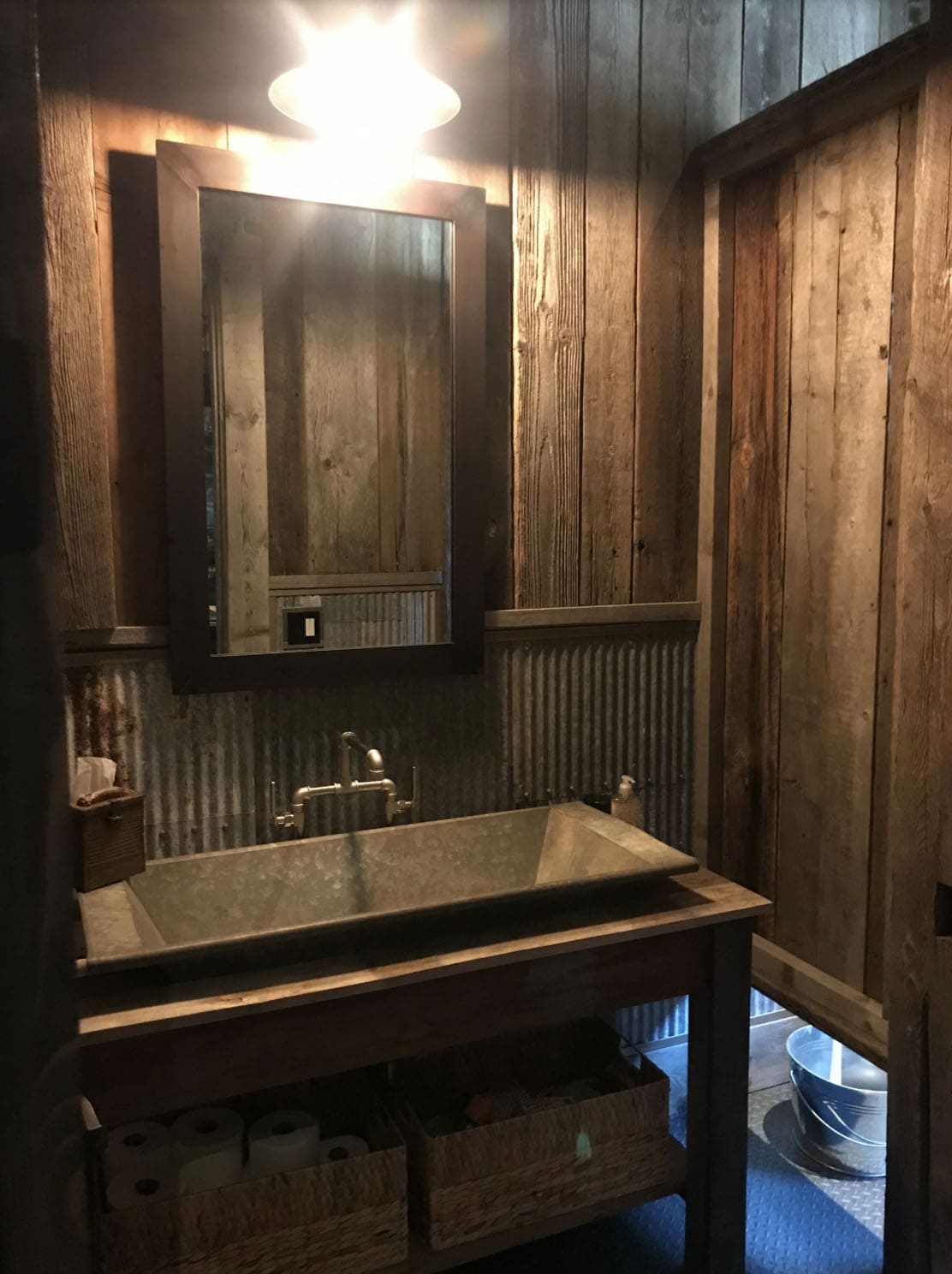
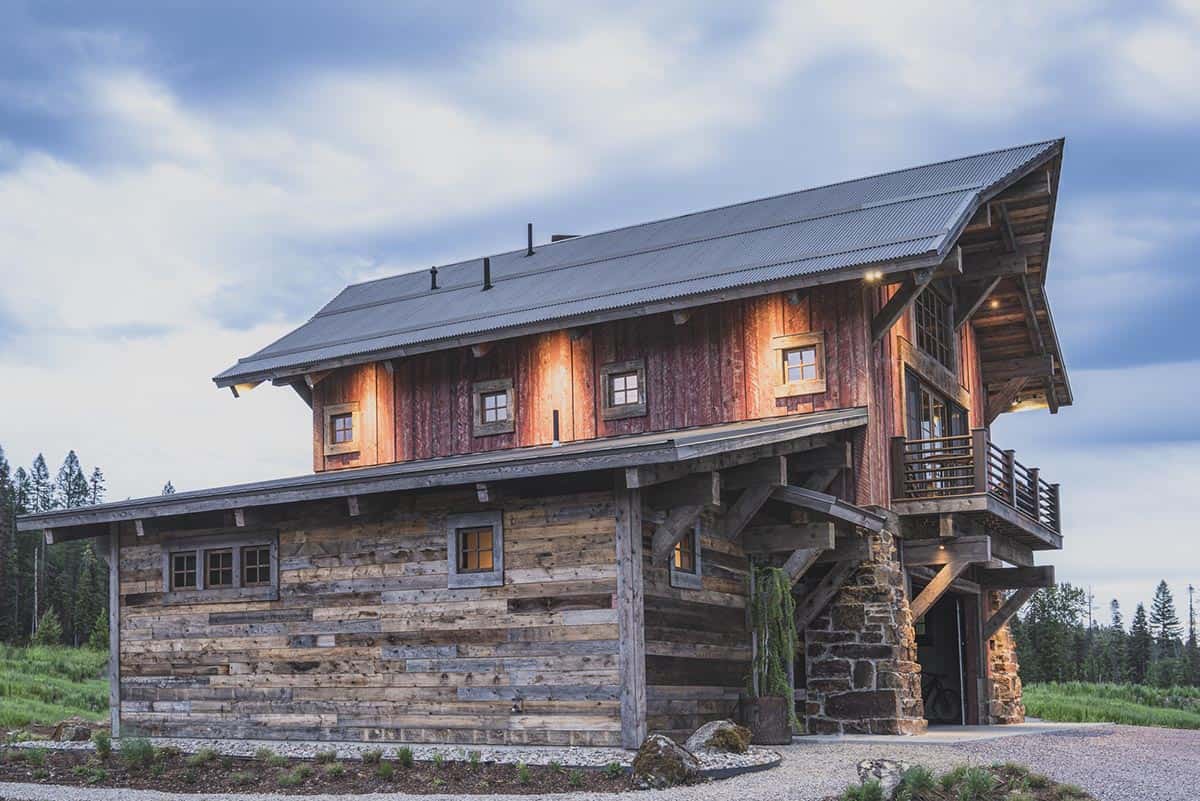
PHOTOGRAPHER Greater Than Image


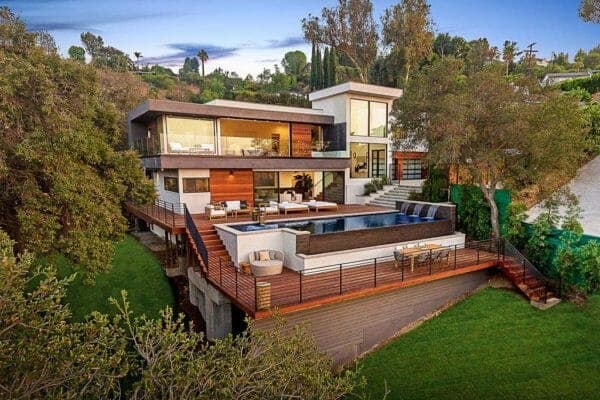
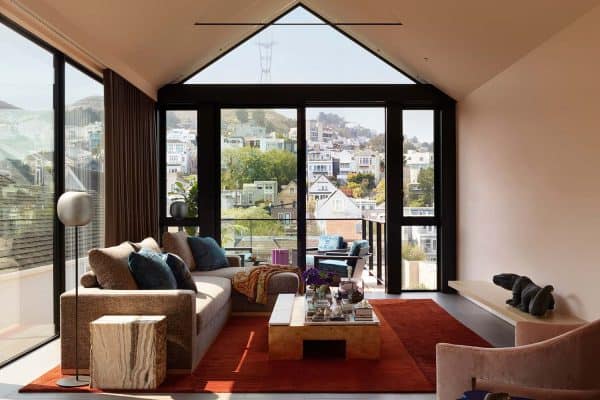
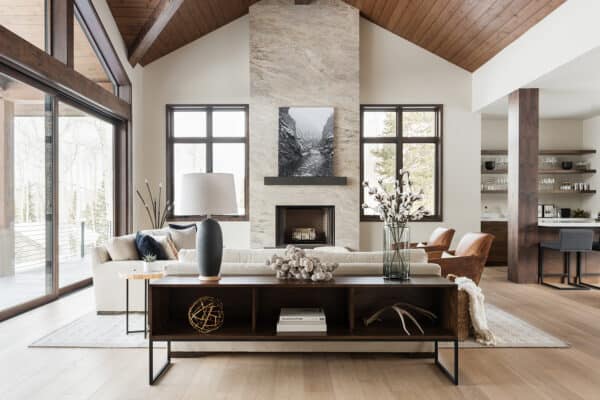
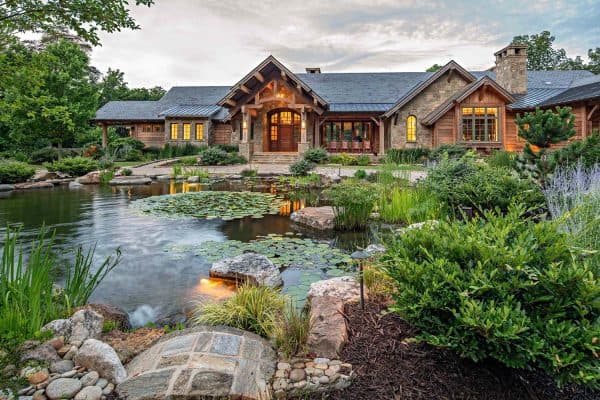

3 comments