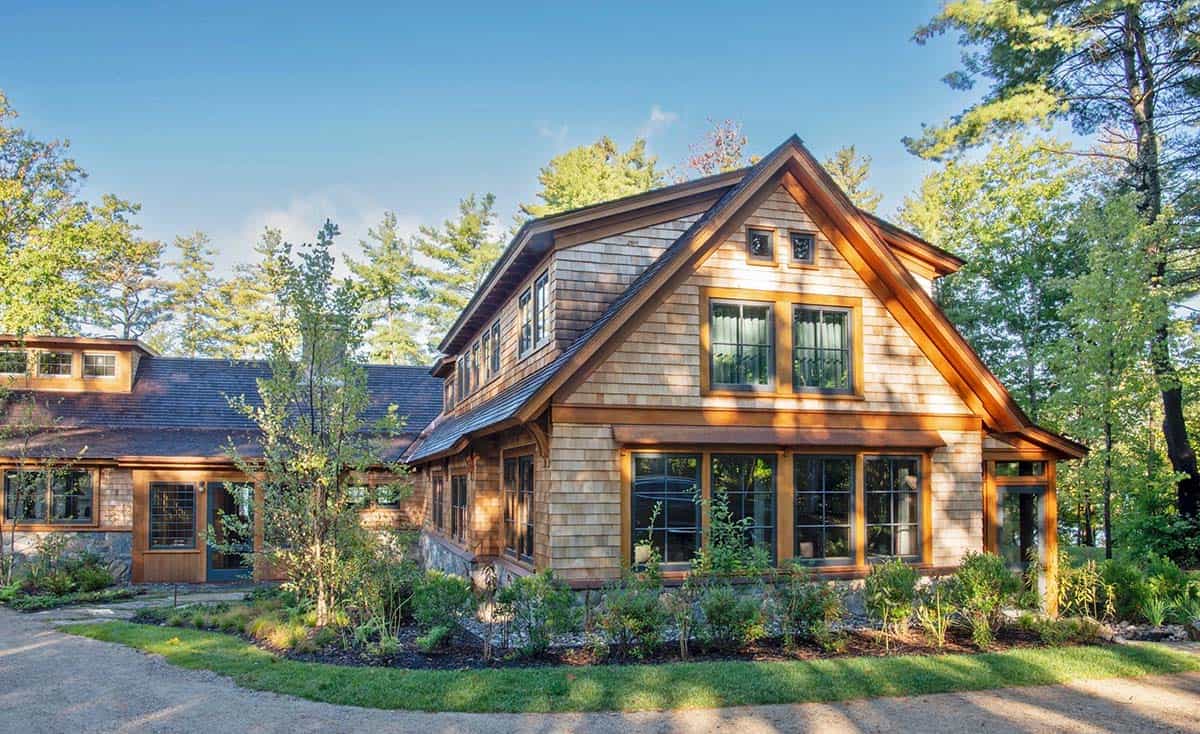
This rustic modern house, along with a guest house, was designed by Charles R. Myer & Partners together with Nina Farmer Interiors, nestled on the shores of Squam Lake in Sandwich, New Hampshire. The red cedar shingle-style 5,400-square-foot main house features a screened-in wrap-around porch and idyllic lake views, set on a property of 1.6 acres.
Designed to accommodate large family gatherings requiring many beds, including a bunk room and guest barn, the house is also designed to be comfortable for the owners to be alone without guests. The sensibility of the house celebrates the majestic spirit of the surrounding mountains and lake.
DESIGN DETAILS: ARCHITECT Charles R. Myer & Partners INTERIOR DESIGN Nina Farmer Interiors GENERAL CONTRACTOR Richard Benton, Builder LANDSCAPE ARCHITECT Matthew Cunningham Landscape Design STRUCTURAL ENGINEER LeBrasseur Engineering
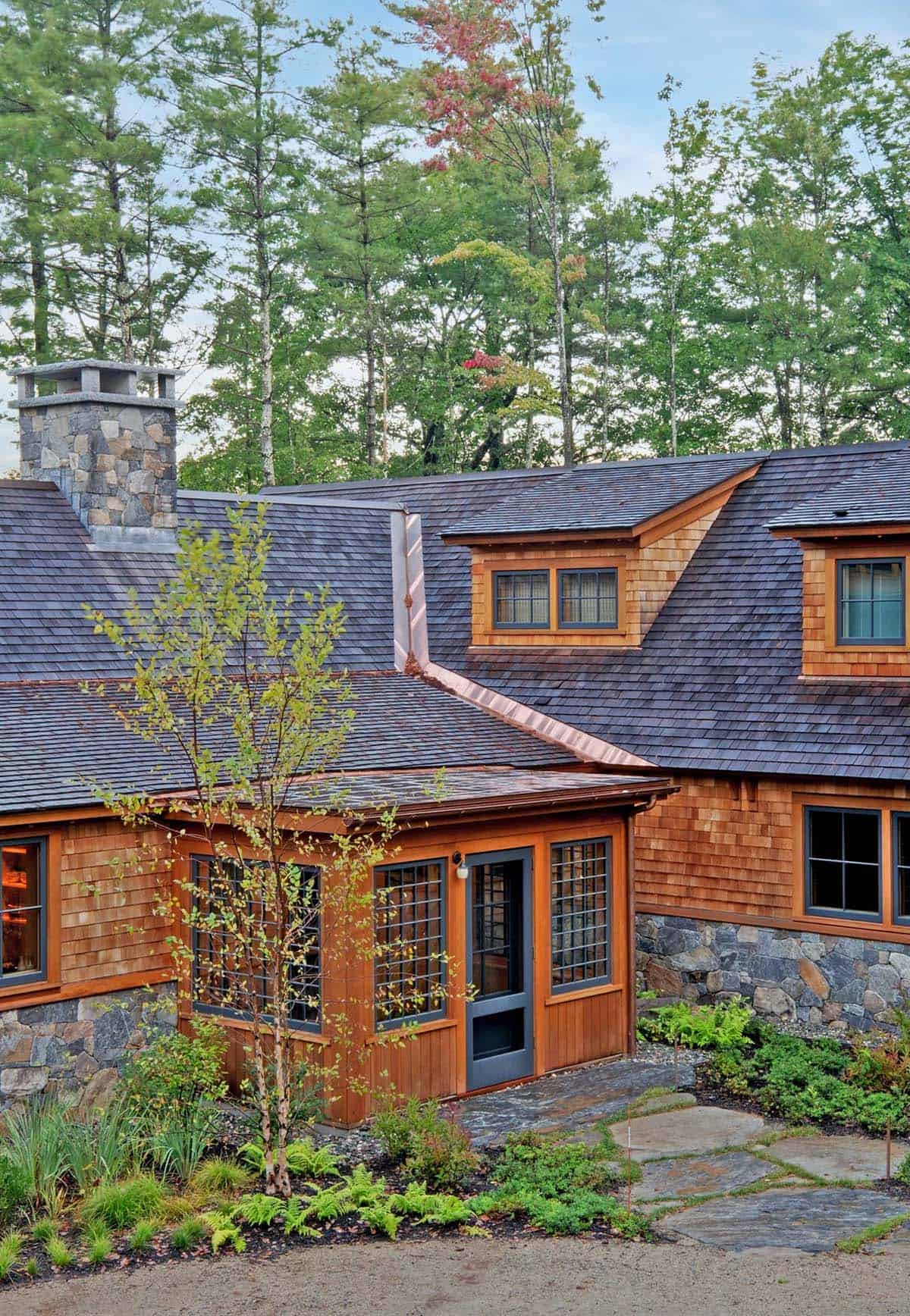
What We Love: This rustic modern lake house provides a warm and welcoming retreat for a large family to enjoy lakeside living throughout the year. We are loving the fall-inspired palette of this home, as well as the warmth of the materials used on both the interior and exterior. This would be a dream to gather with family on summer vacations and holidays in such a beautiful location.
Tell Us: What do you think about the design of this home? Let us know in the Comments below. We love reading your feedback!
Note: Be sure to check out a couple of other fascinating home tours that we have highlighted here on One Kindesign in the state of New Hampshire: This elegant lake house provides an idyllic getaway in New Hampshire and This lake house getaway gets a delightful renovation in New Hampshire.
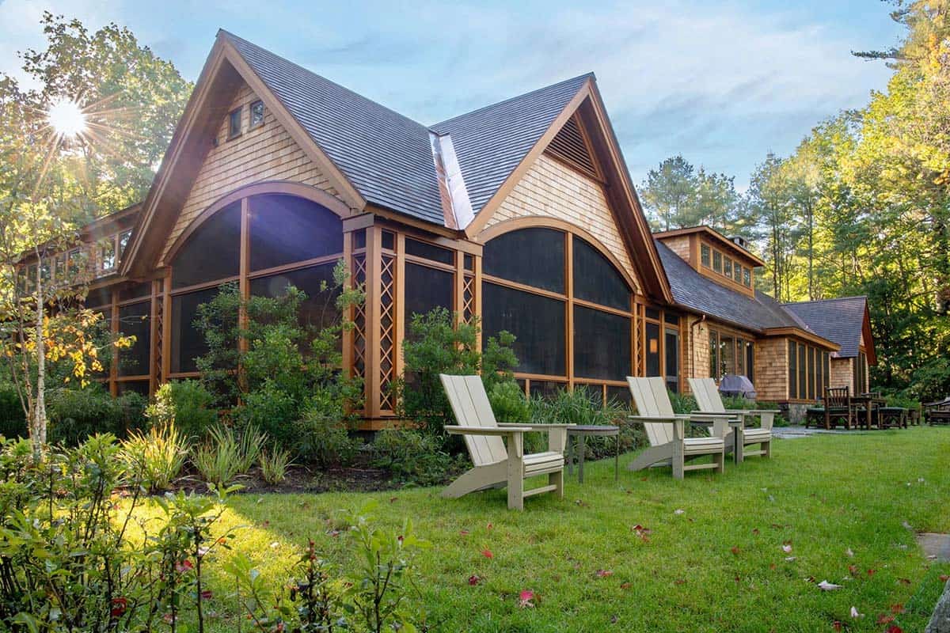
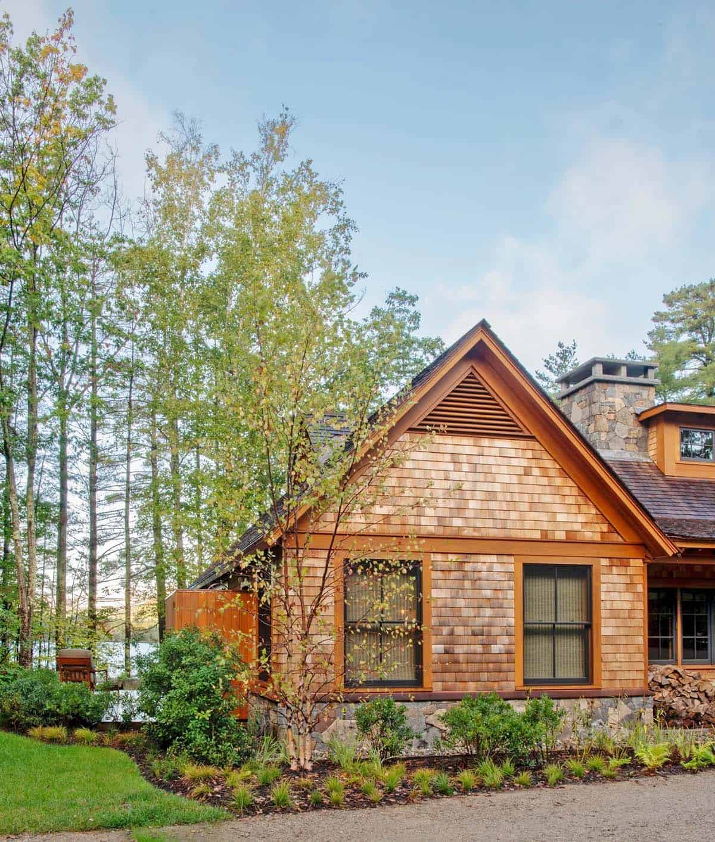
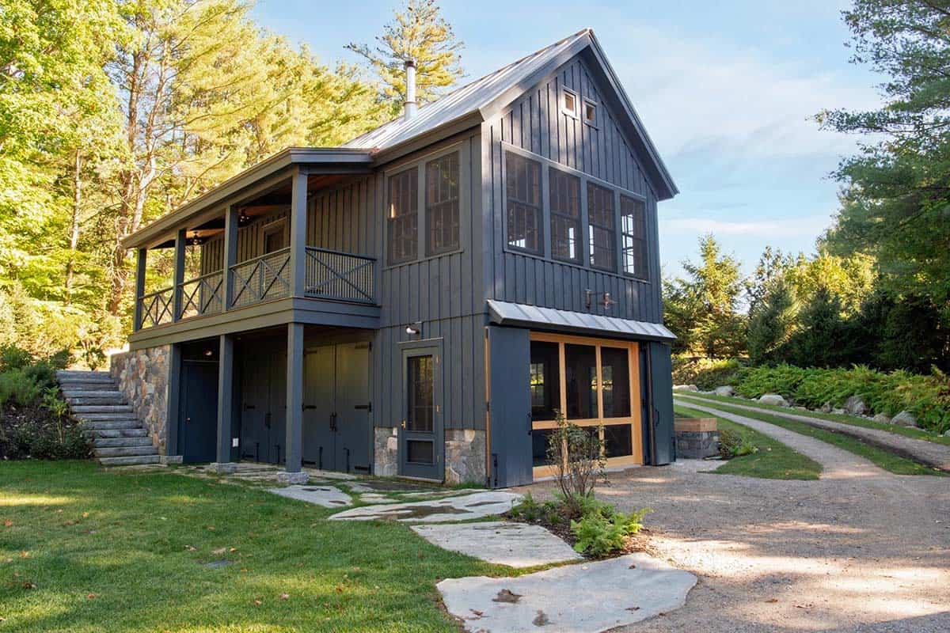
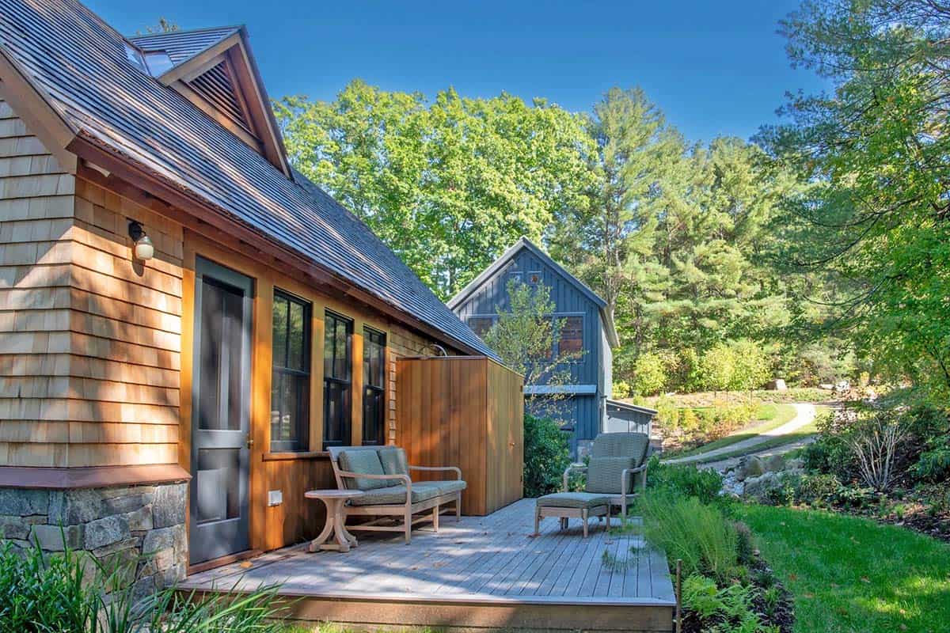
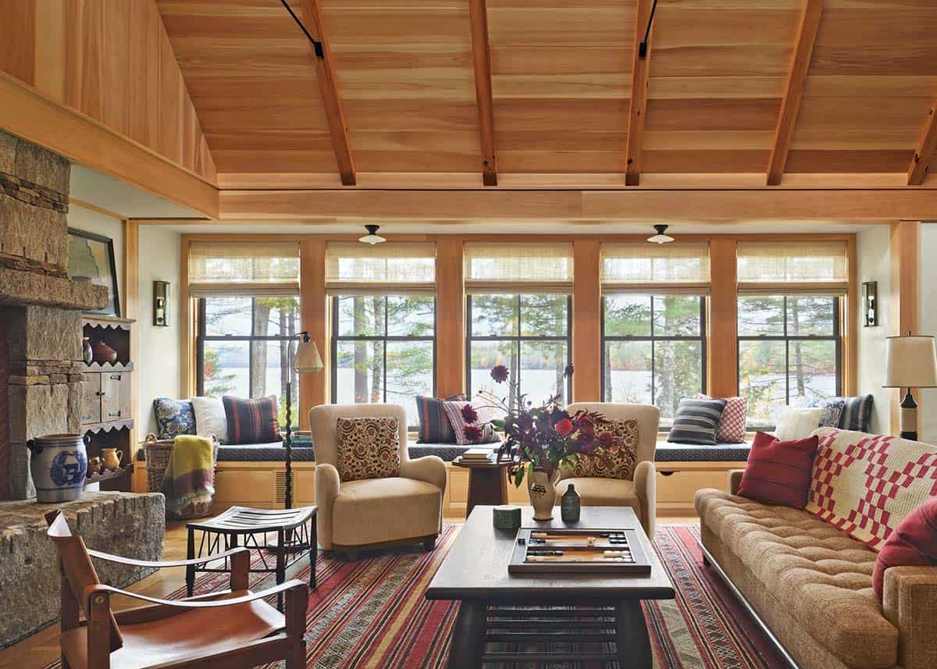
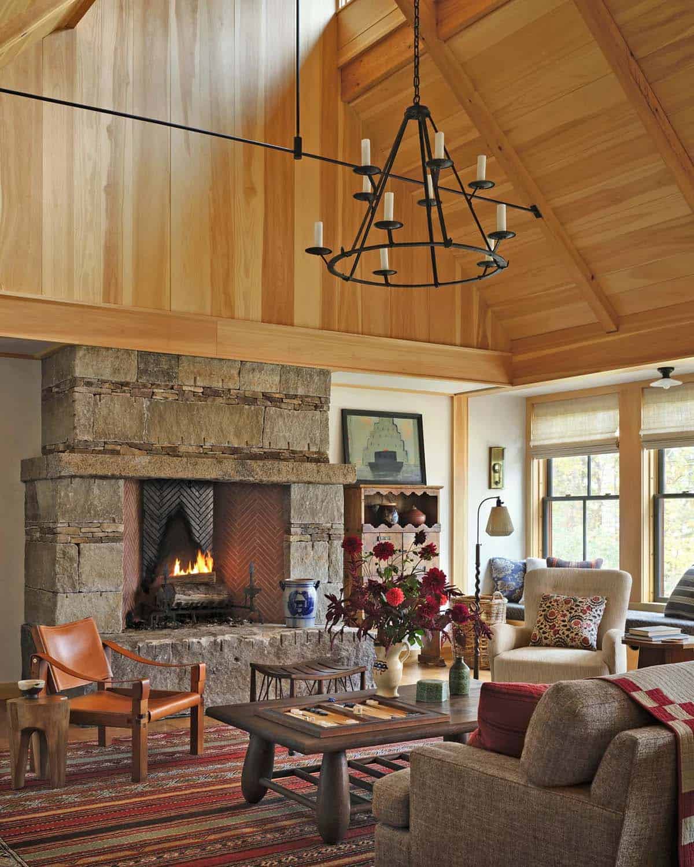
Above: The wrought-iron chandelier suspended above the great room is from Formations.



Above: In the dining room, the parchment and iron pendant lights over the table are from Roman Thomas. A leather console table in front of the window was sourced from BDDW.









PHOTOGRAPHER David Mitchell & Charles Myer

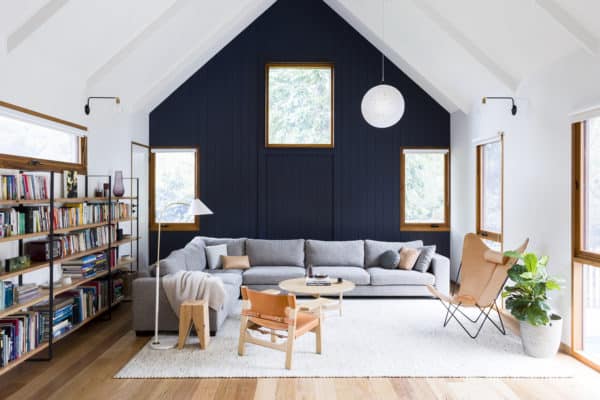


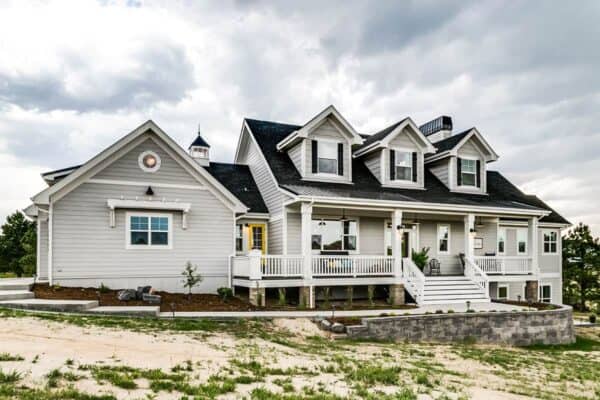
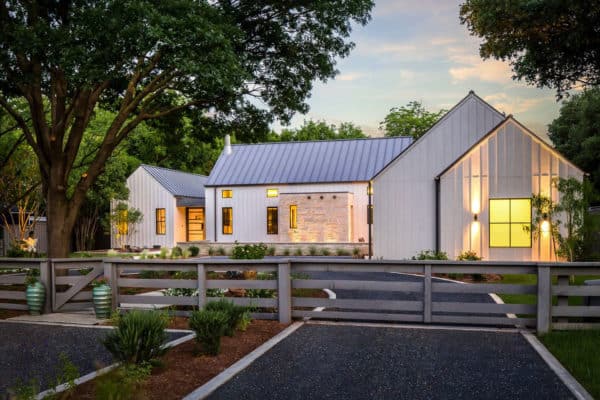

0 comments