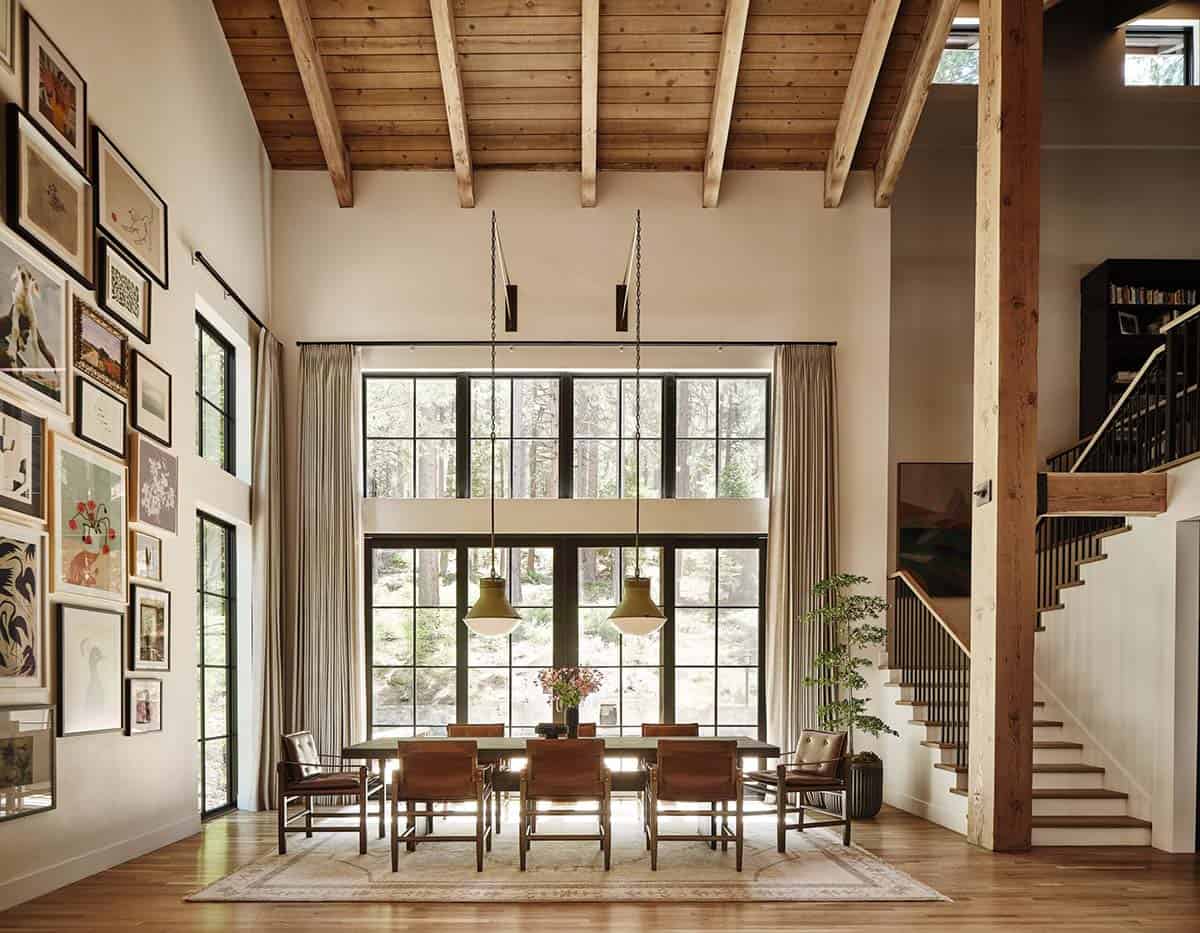
Sarahliz Lawson Design, together with K&C Construction, has transformed this mountain modern getaway into a striking lakeside retreat nestled along Lake Tahoe, Nevada. The homeowners embarked on a 2-year journey to reimagine their dream home. As avid readers, they needed a library to house their extensive book collection.
A custom-built bookshelf spanning multiple walls and utilizing the vaulted ceiling height was constructed to accommodate their volumes and create a cozy space for reading and relaxation. The original architecture was honored by sanding the beamwork back to its original tone and tripling the size of the dining room glazing.
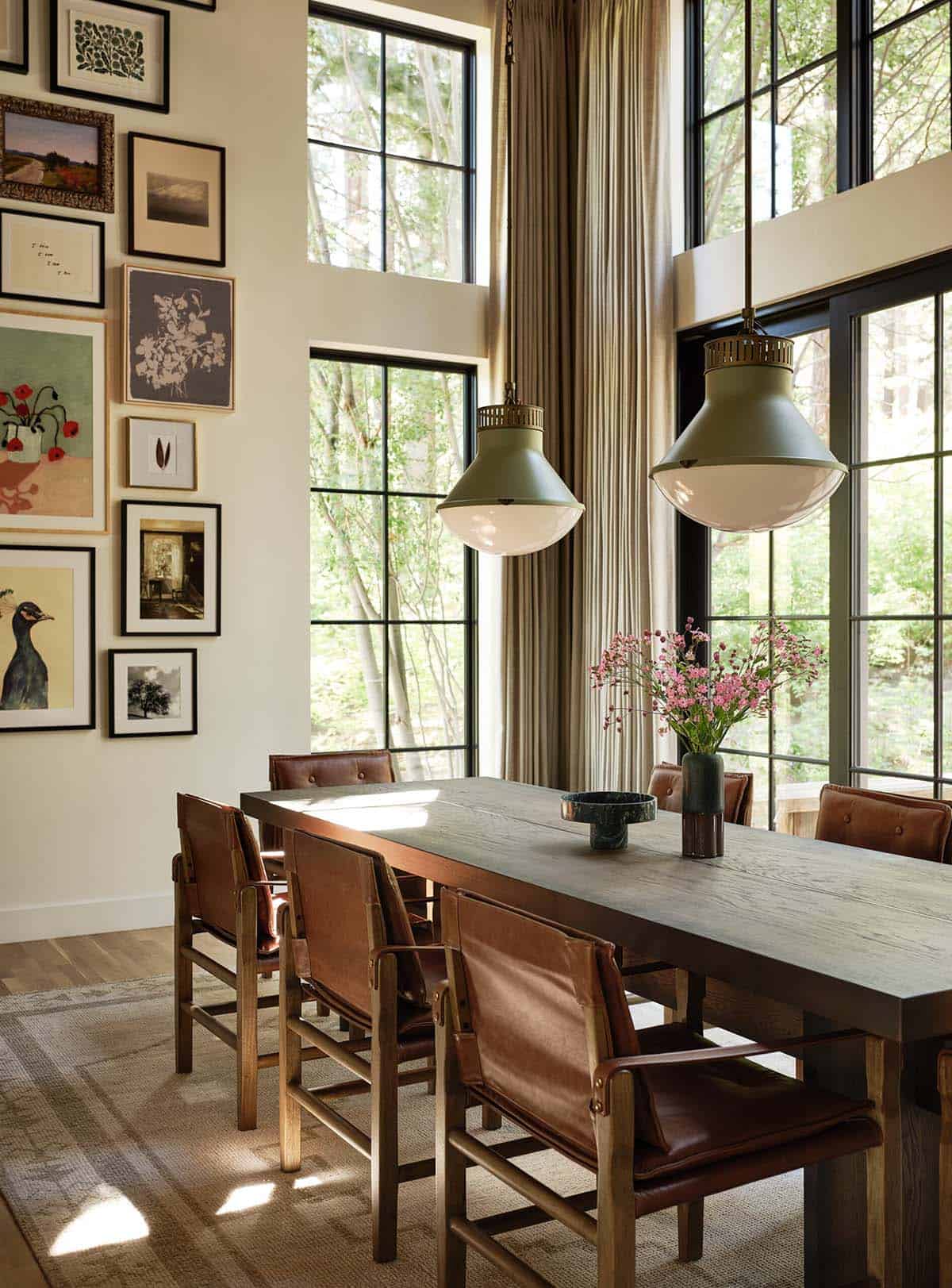
Art was meticulously sourced for a gallery wall as tall as the windows, while furniture was curated for comfort and style. Additionally, custom brackets were designed for the dining pendants to highlight the ceiling height and emphasize the home’s grandiosity.
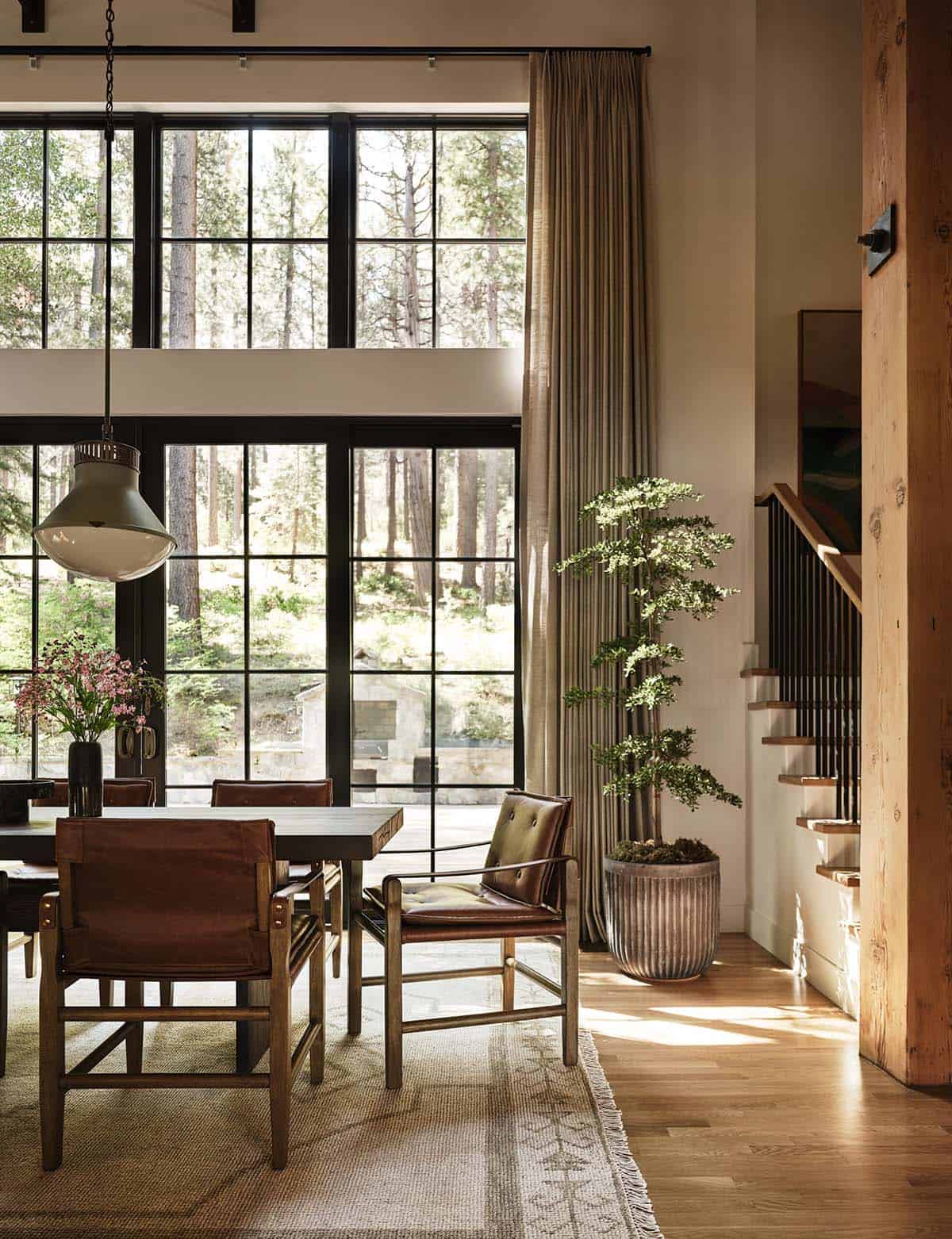
What We Love: This mountain modern getaway underwent a gorgeous transformation to offer its owners fabulous art gallery walls and places to house their book collection. This is an idyllic vacation home for those who appreciate a blend of luxury, comfort, style, and a strong connection to the surrounding natural beauty. A home enjoyed throughout the seasons, it provides a serene retreat for relaxation and time spent with family and friends.
Tell Us: Would this Lake Tahoe home be your idea of the ultimate lakeside retreat? Let us know why or why not in the Comments below!
Note: Be sure to check out a couple of other amazing home tours that we have showcased here on One Kindesign in the state of Tahoe: Modern dwelling with breathtaking views of the Sierra Nevada Mountains and Exquisitely designed rustic lakeside home in the Nevada mountains.
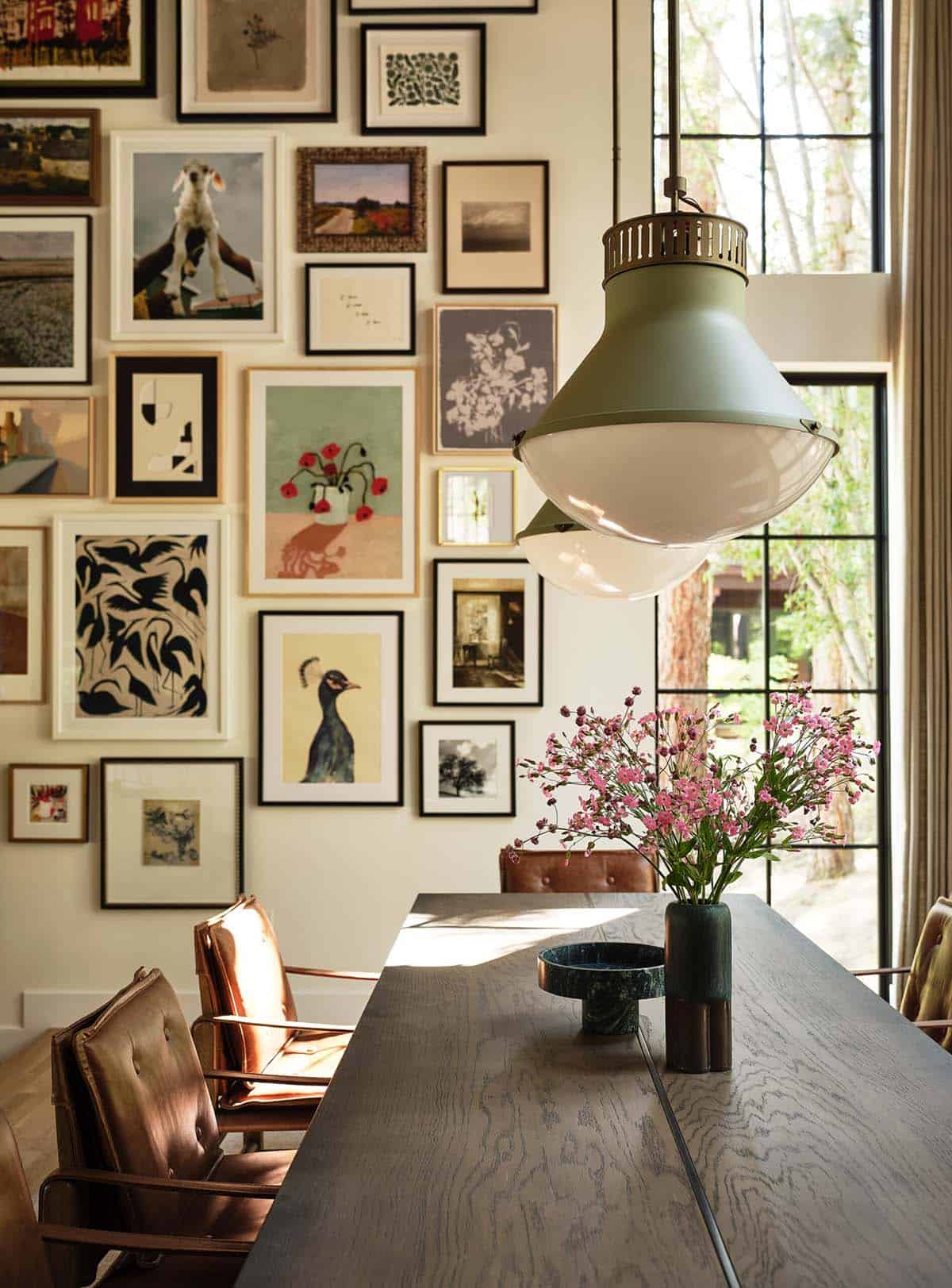
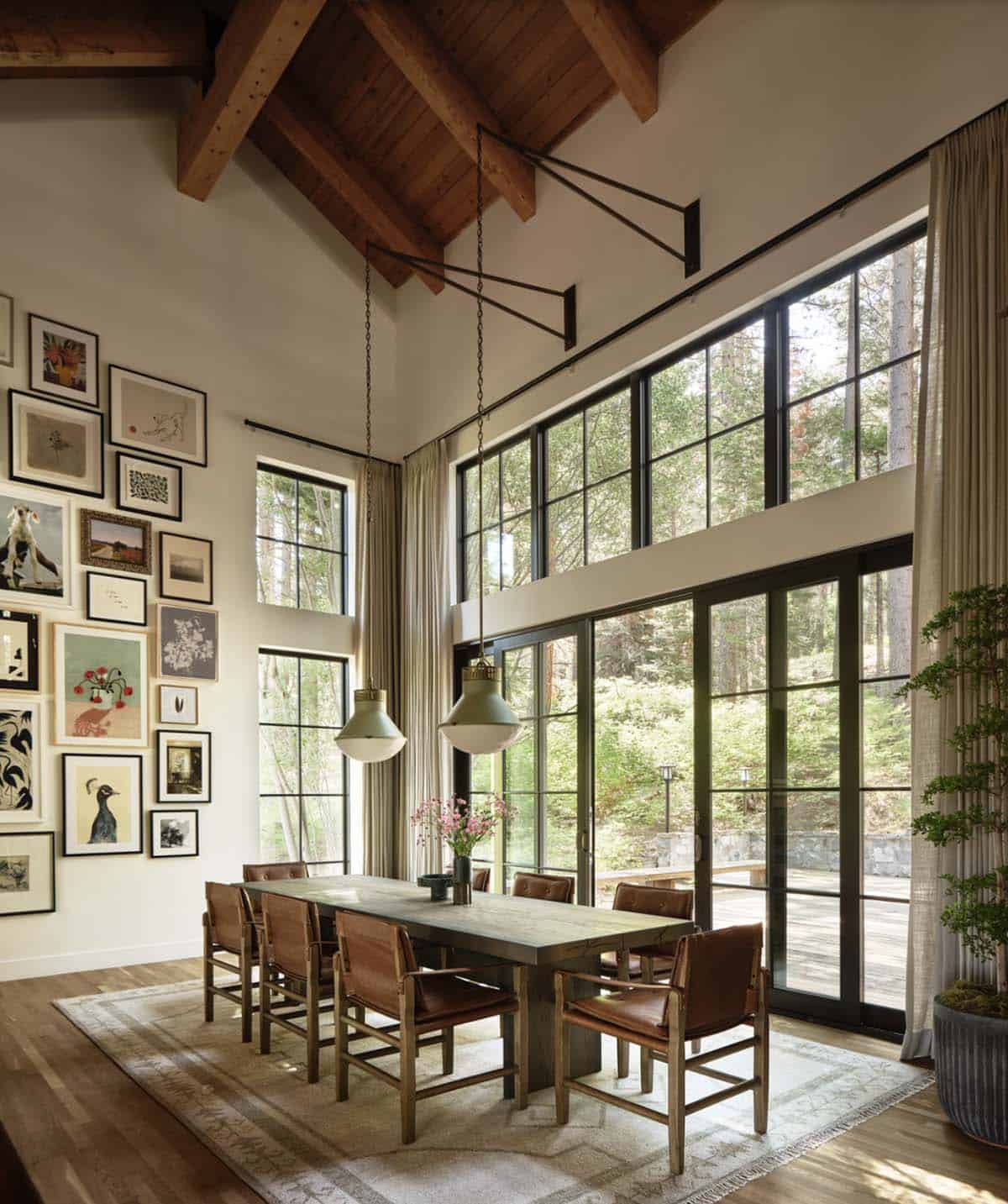
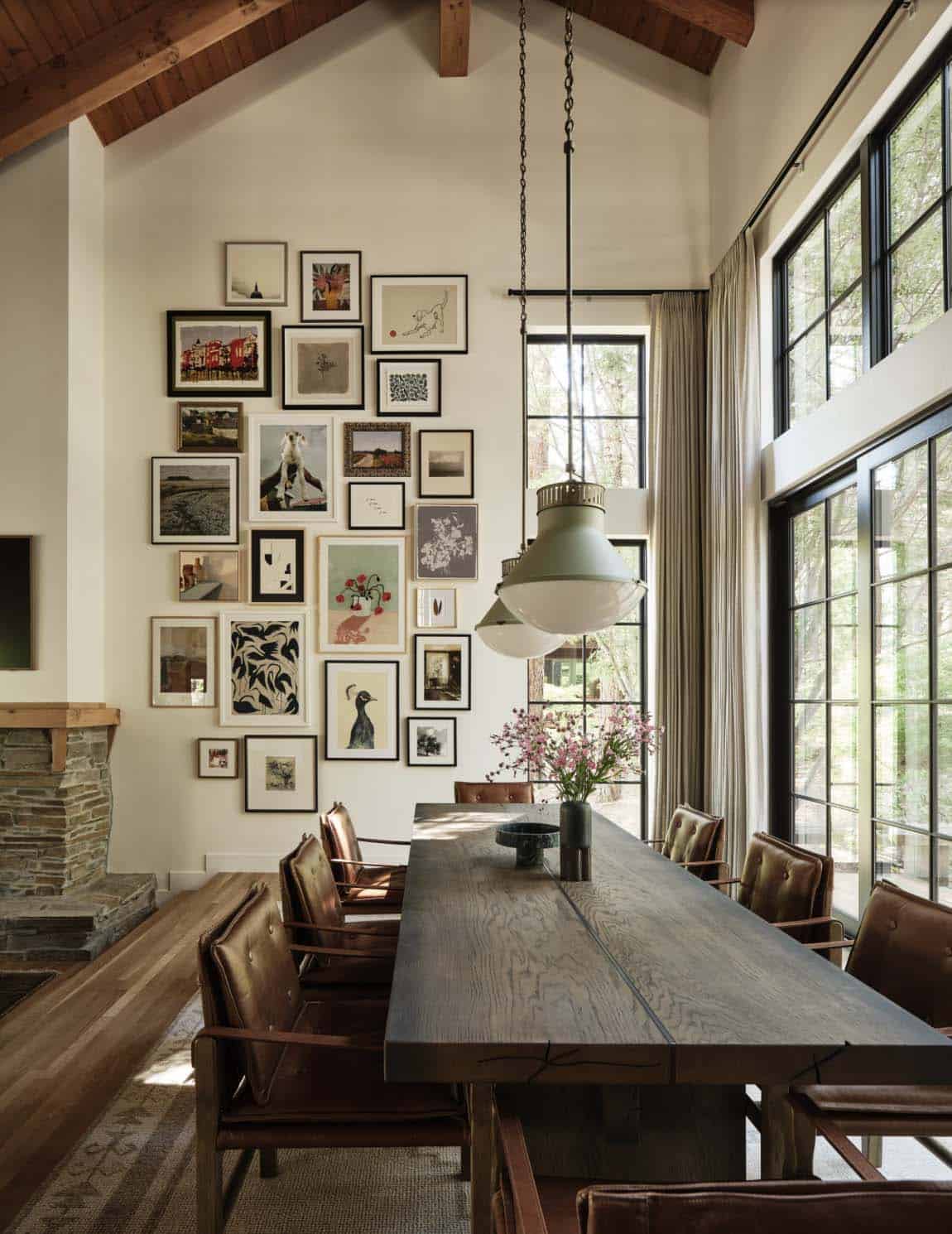
Above: A dining room with an art gallery wall, green pendant lights, and high ceilings.
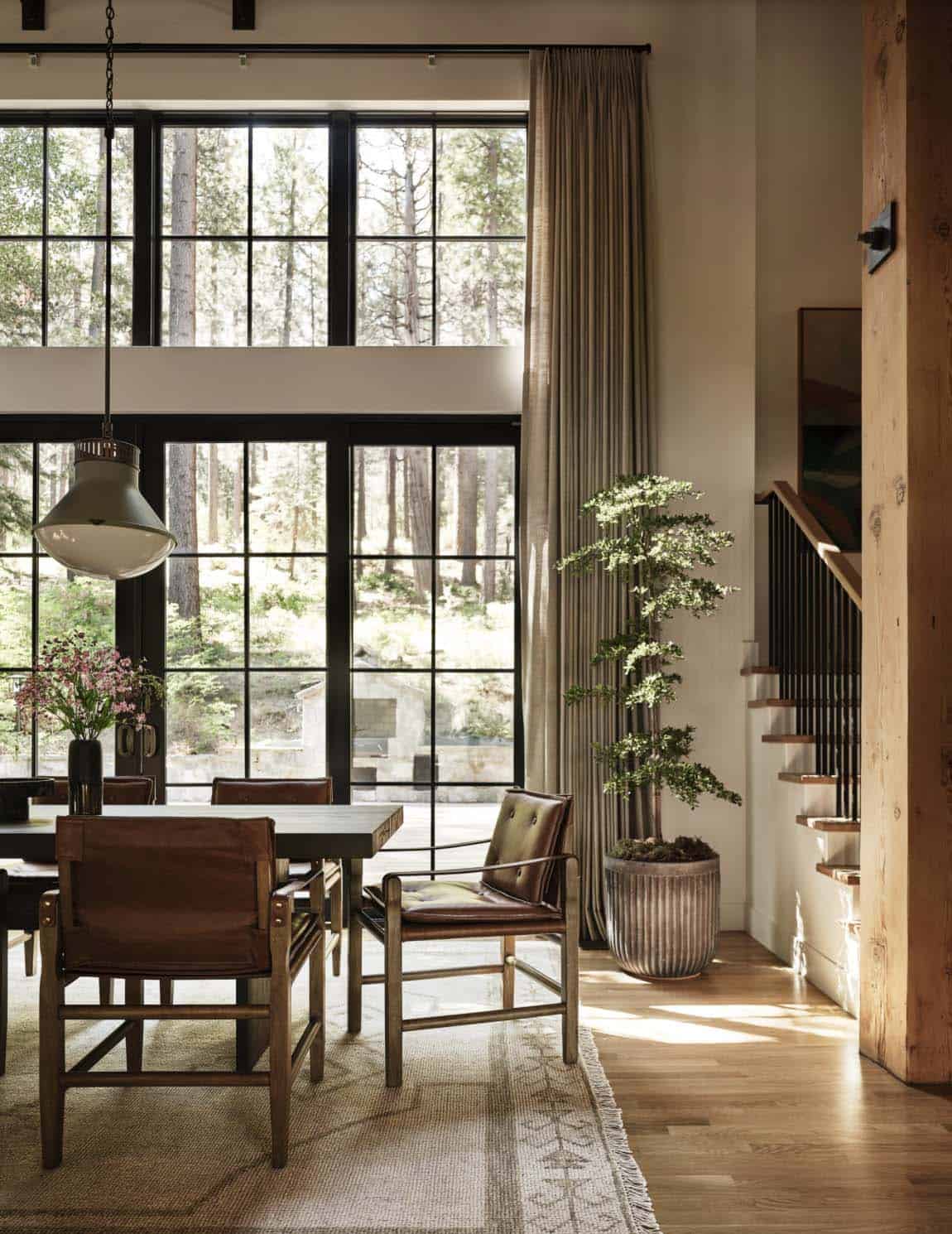
Above: A dining room with wood flooring and large windows.
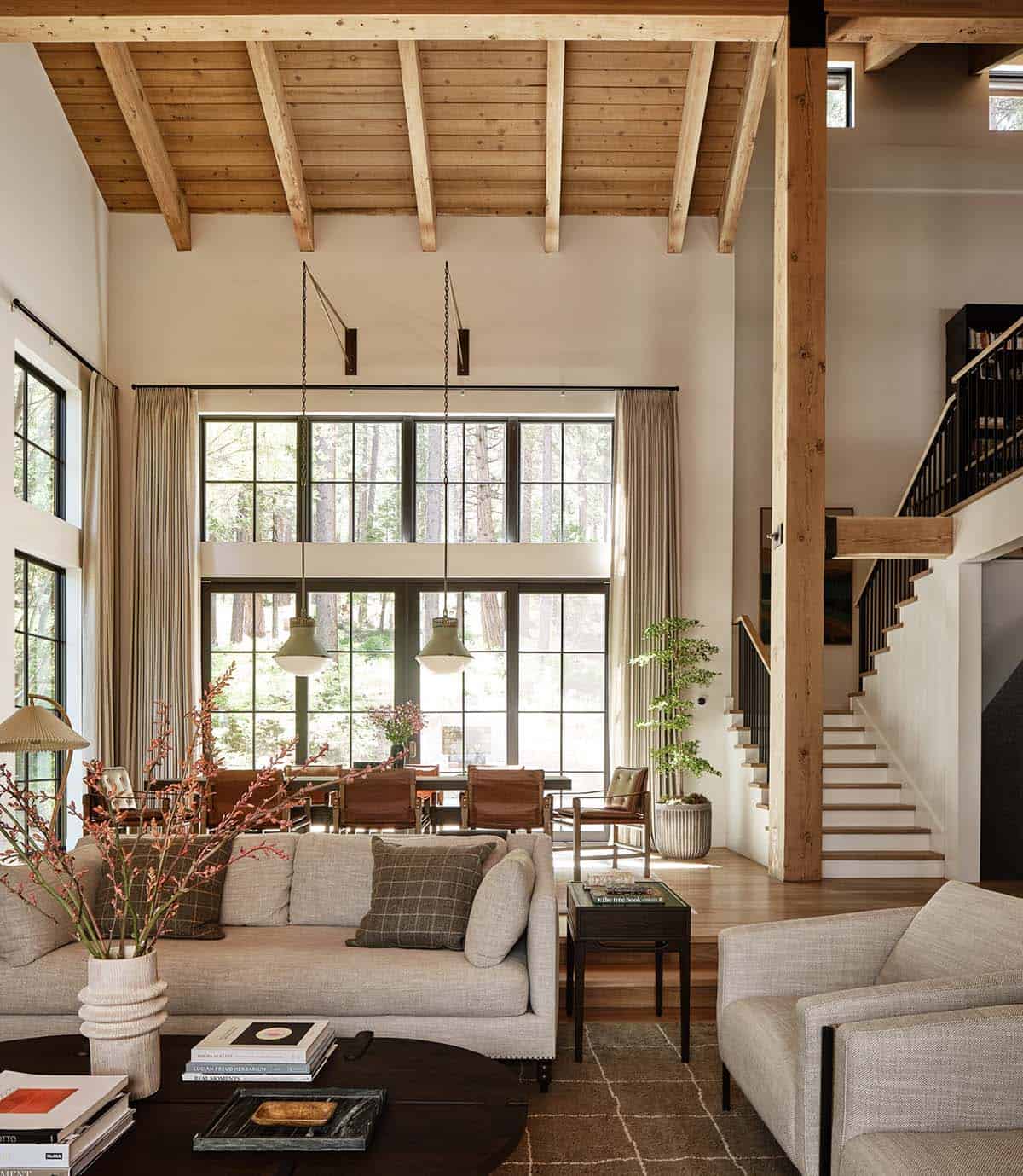
Above: A contemporary living room with wooden beams and light sofas.
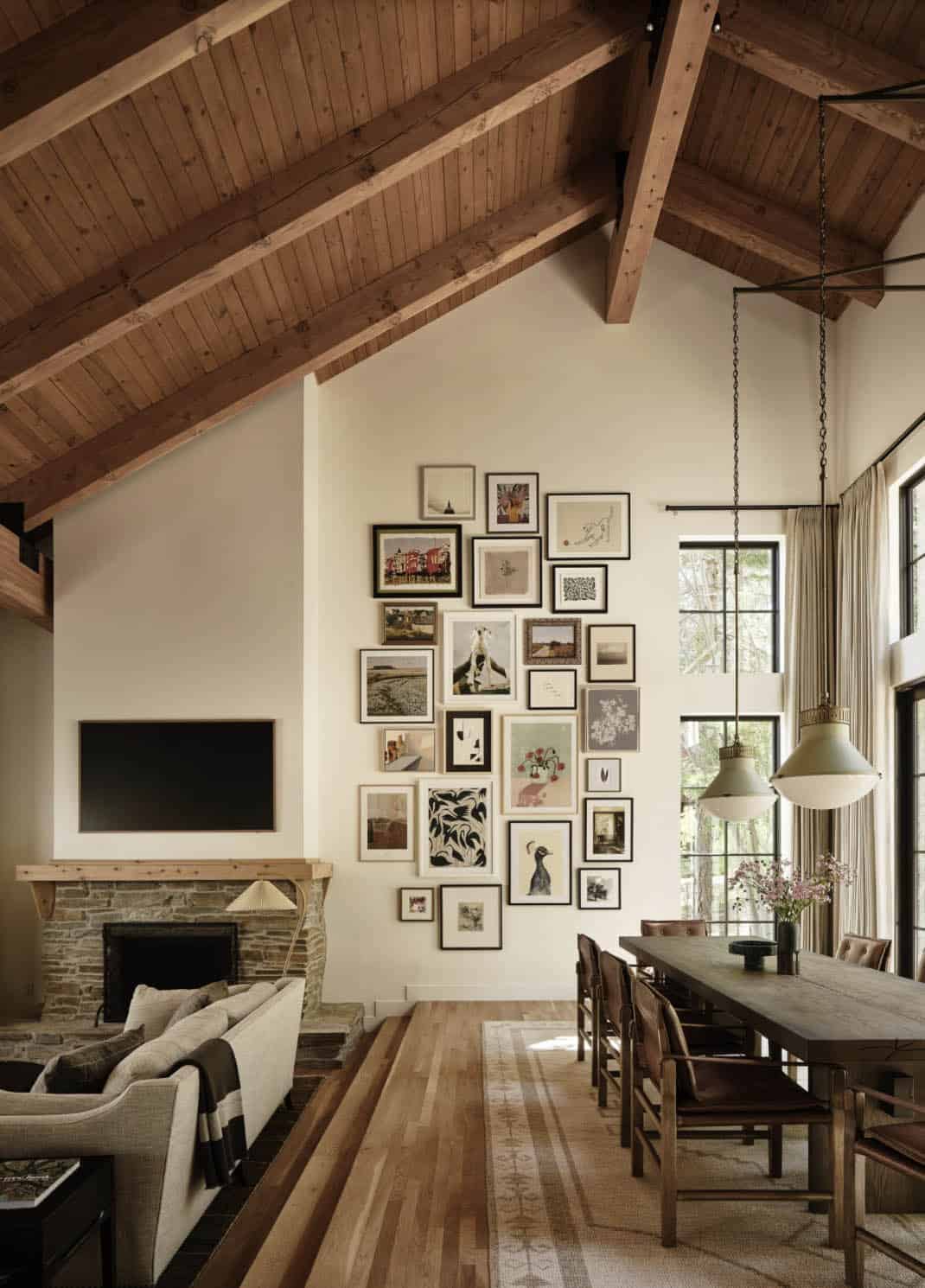
Above: A rustic living room featuring wood beams and wall art.
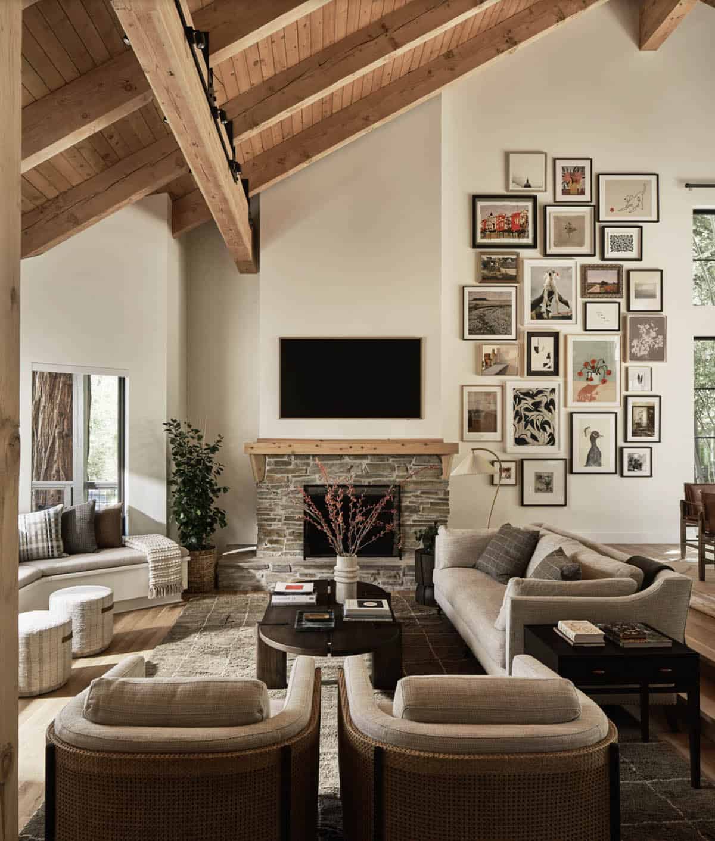
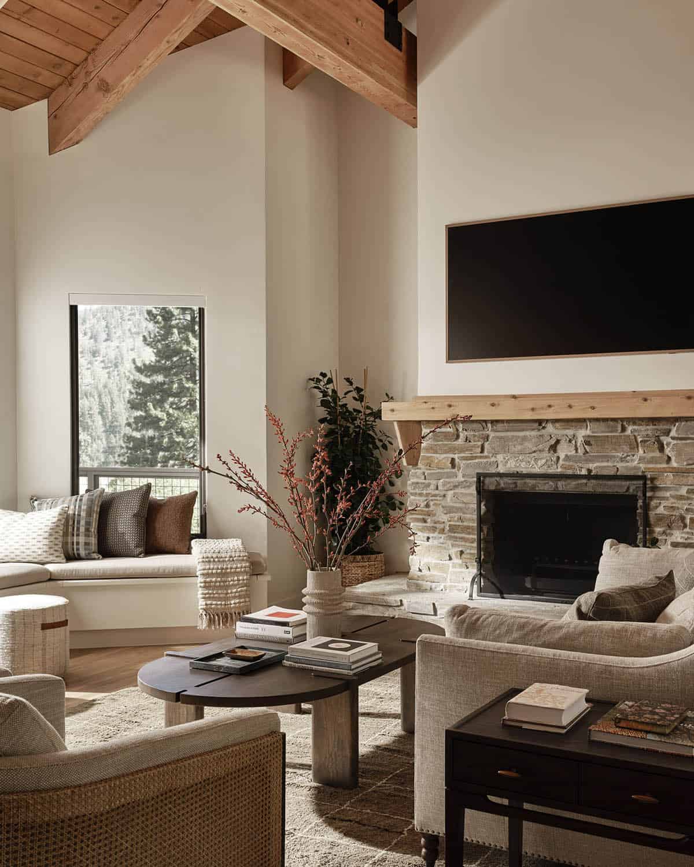
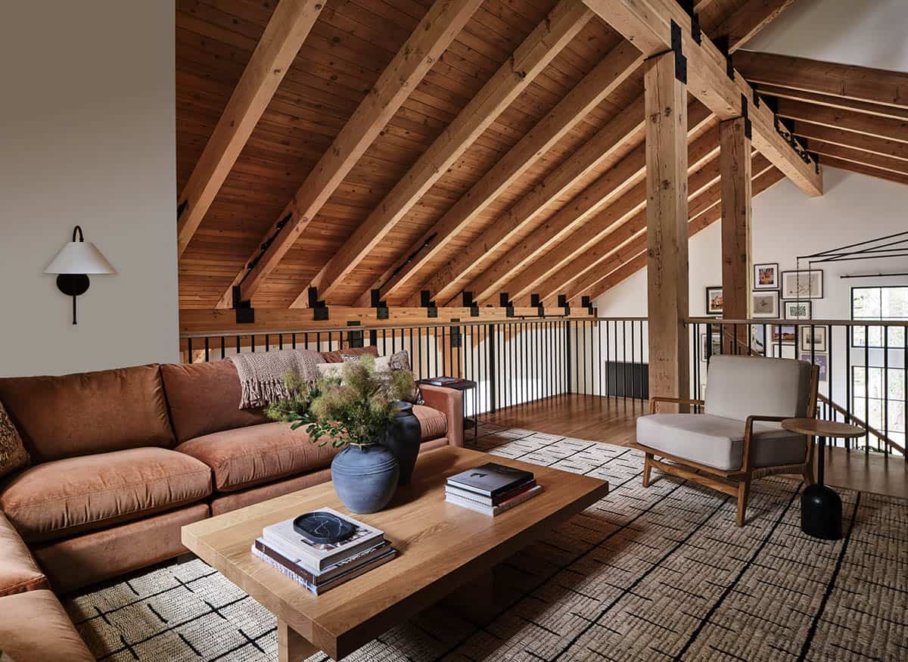
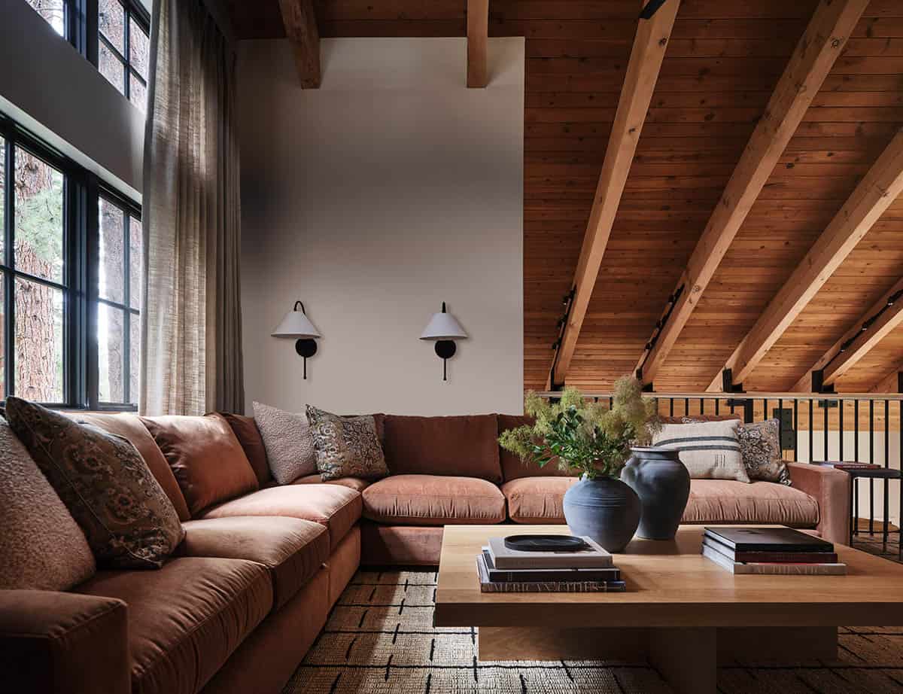
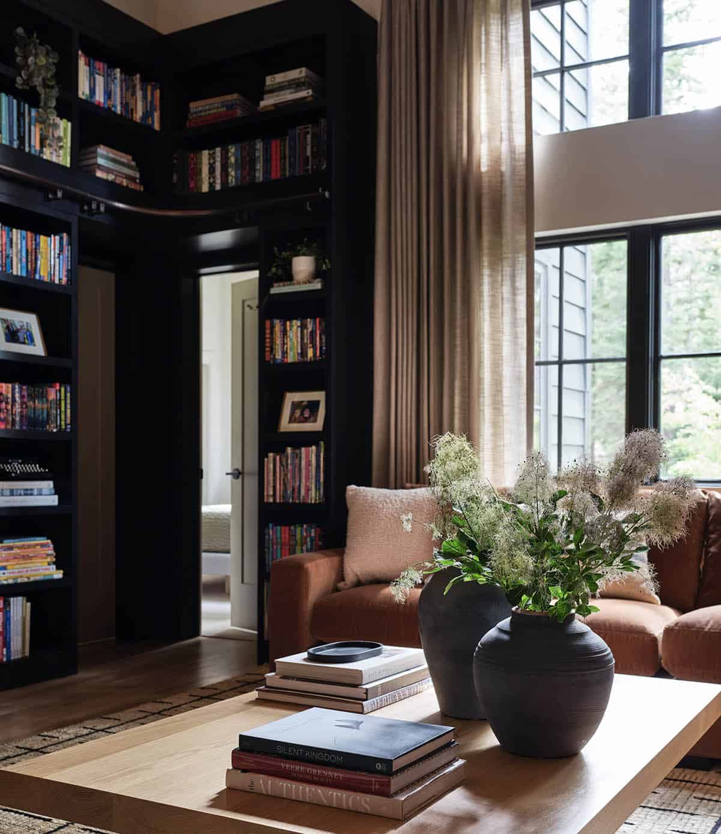
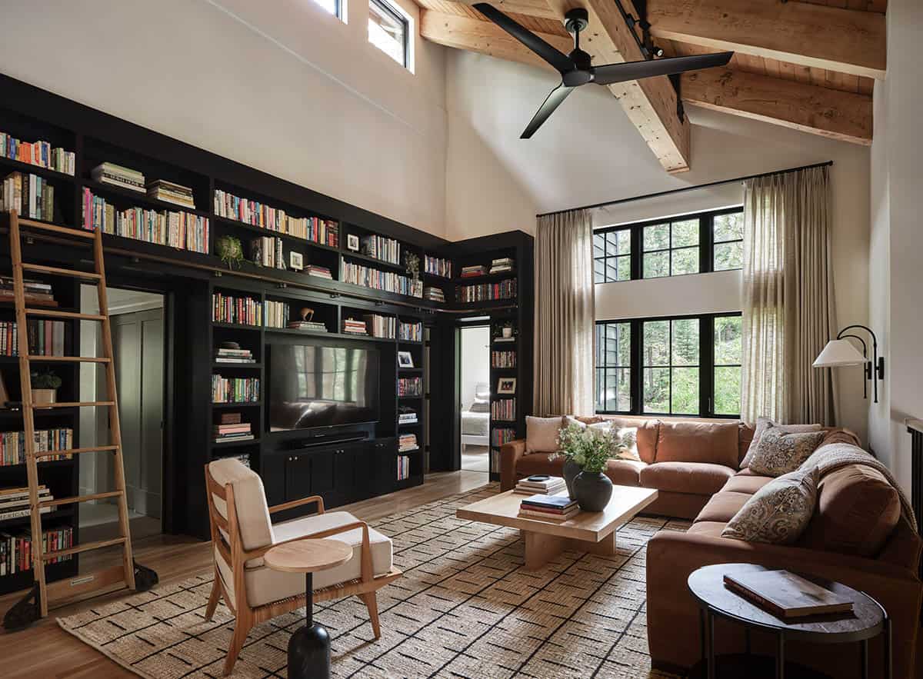
Above: A family room with a comfortable sectional, coffee table, and bookshelves.
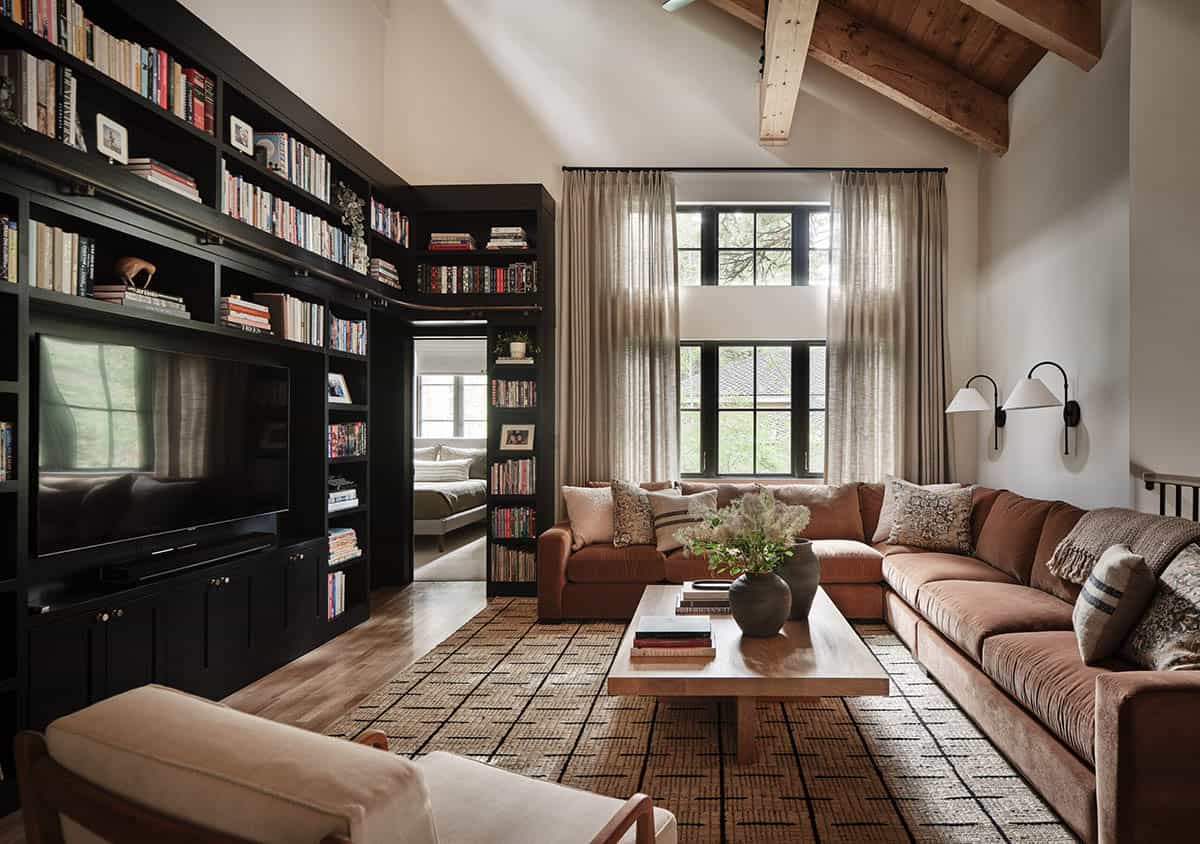
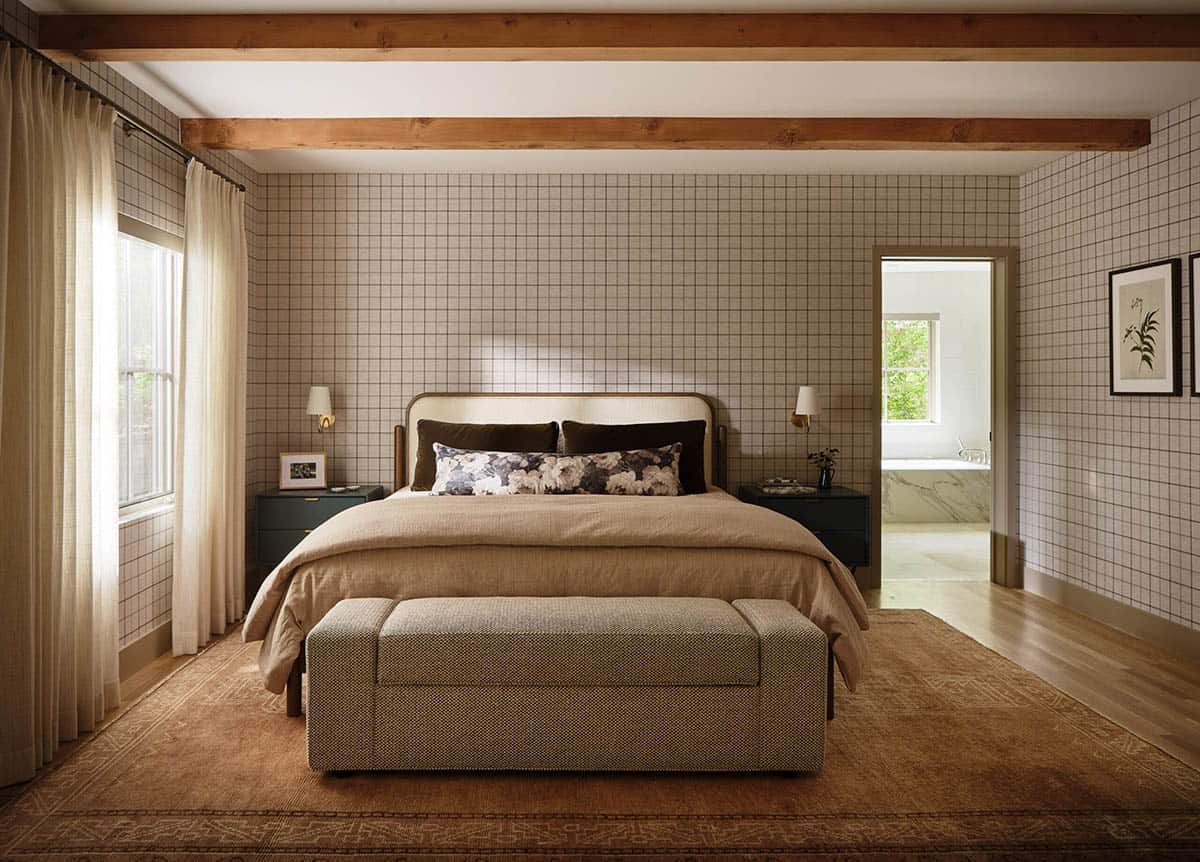
Above: This owner’s bedroom features patterned wallpaper and wood beams.
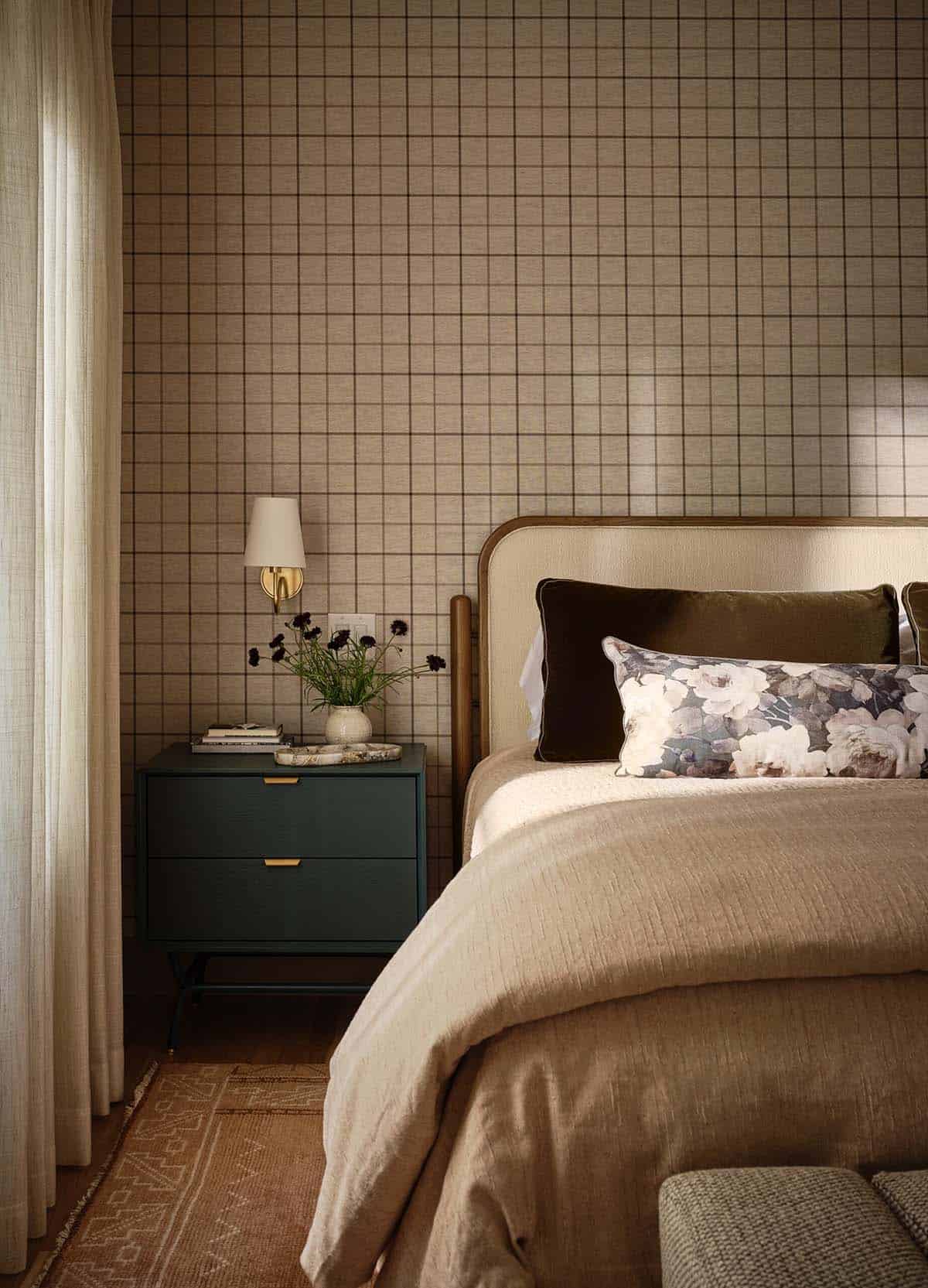
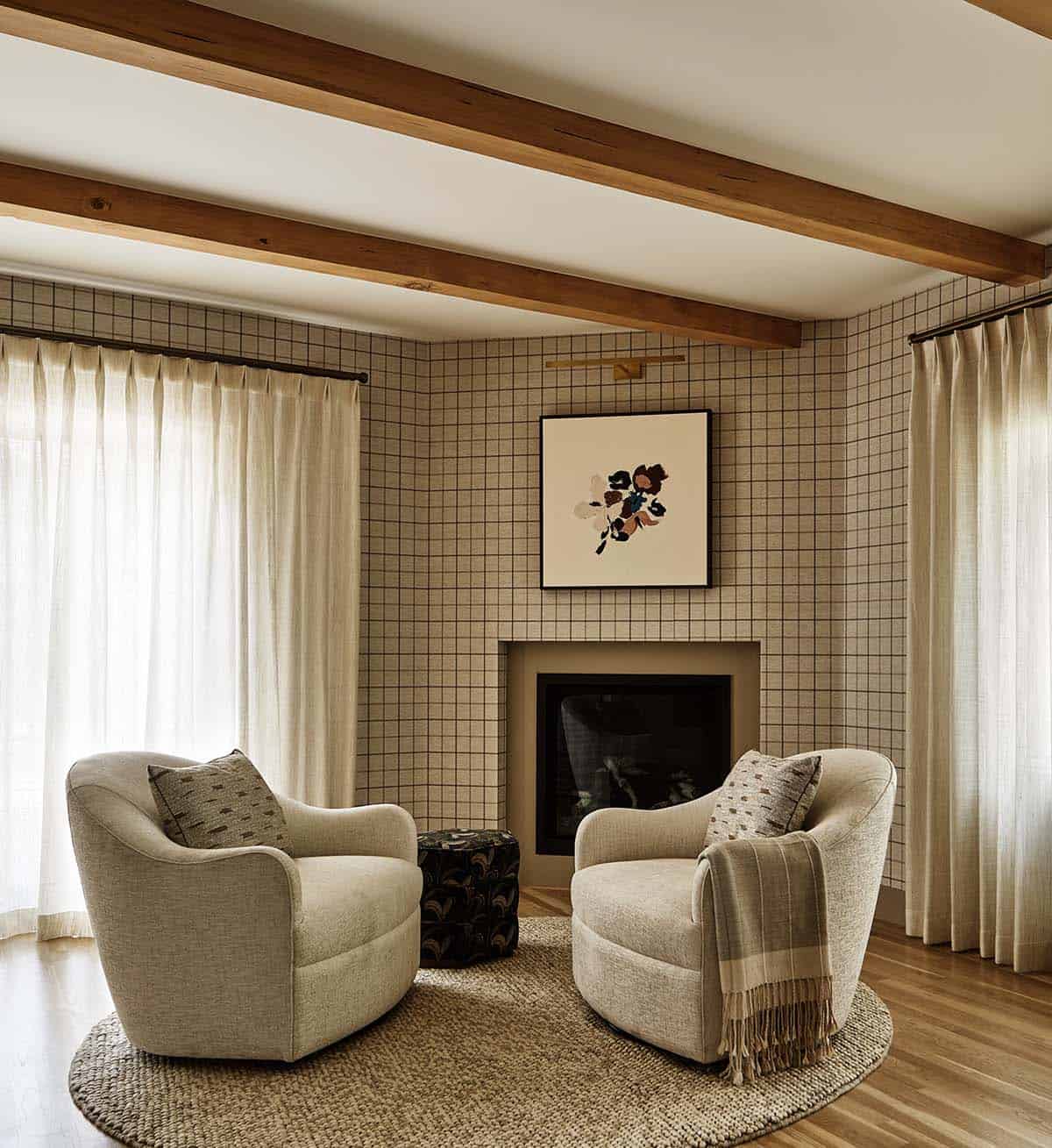
Above: The bedroom also includes an intimate seating area with a pair of chairs set in front of a fireplace.
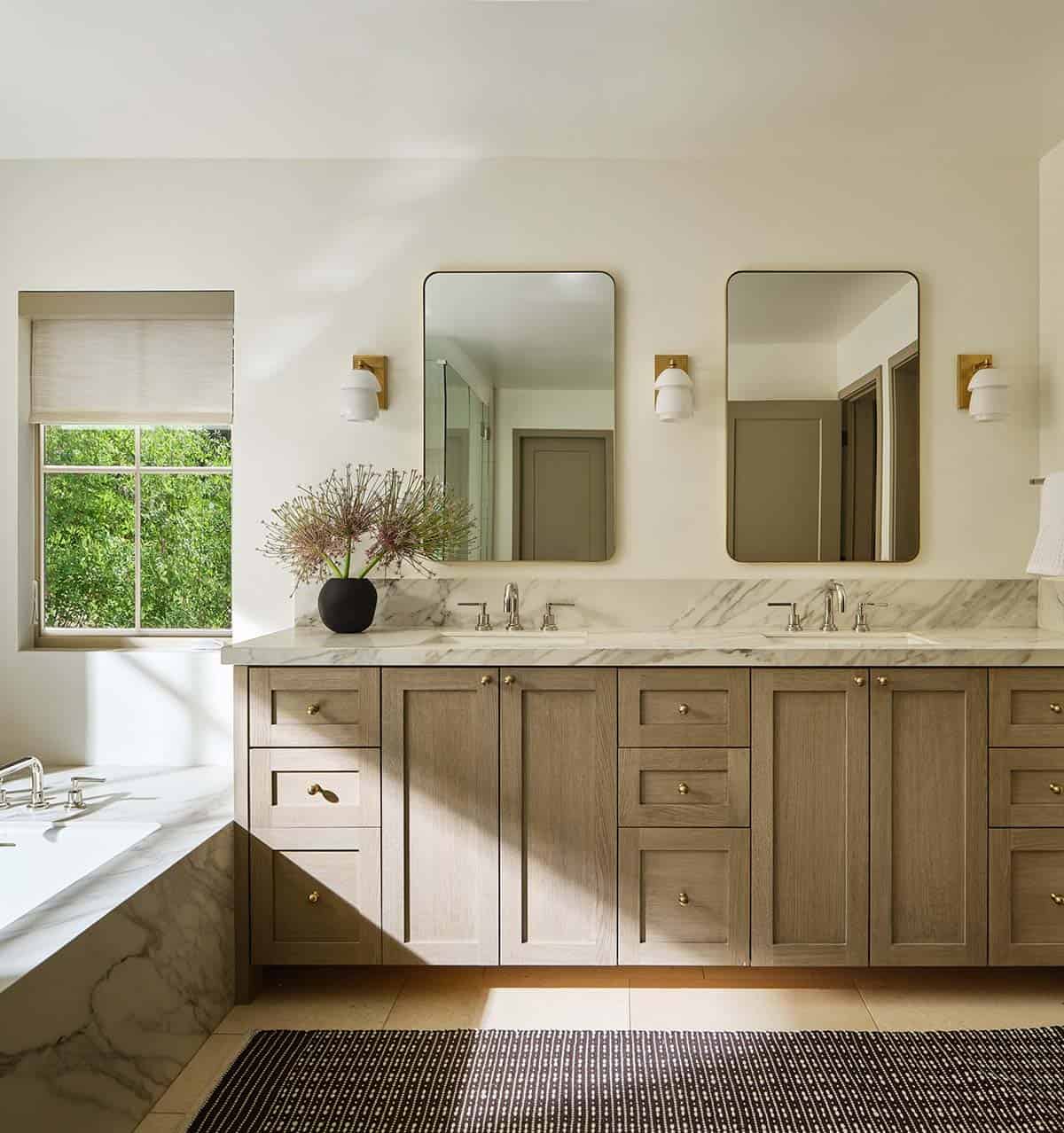
Above: A large, spa-like bathroom with two sinks and two mirrors.
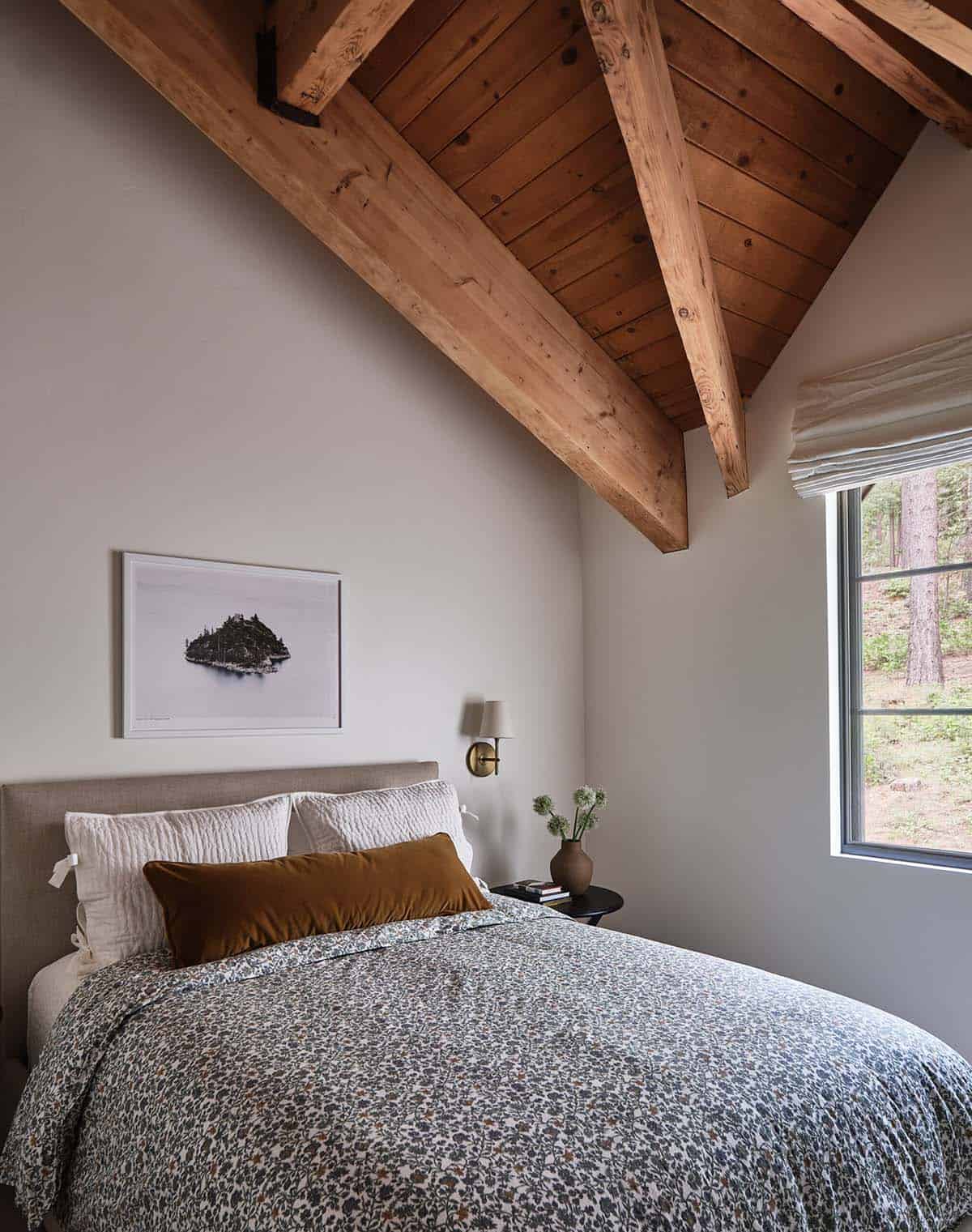
Above: A guest bedroom with wooden beams and a bed with a floral duvet.
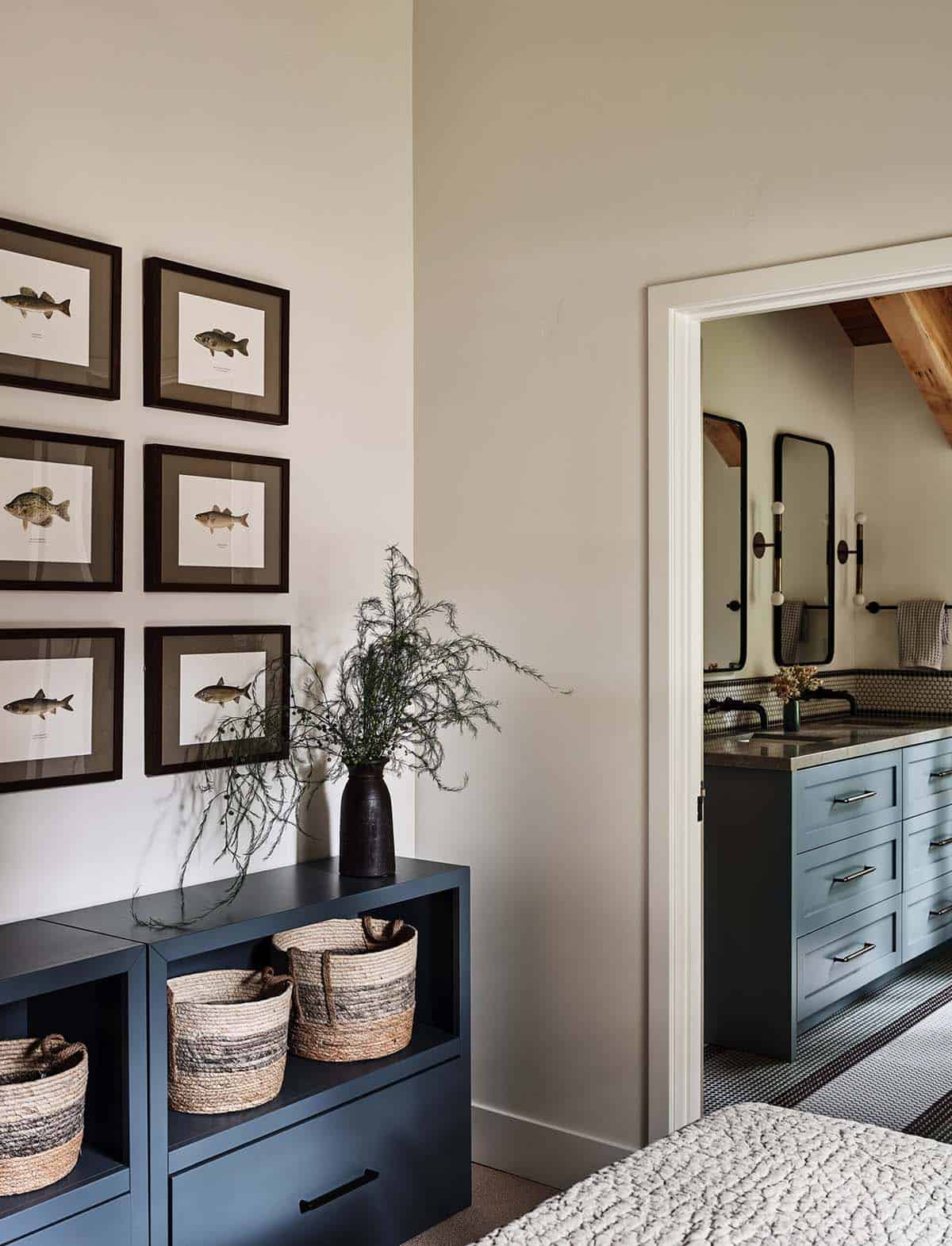
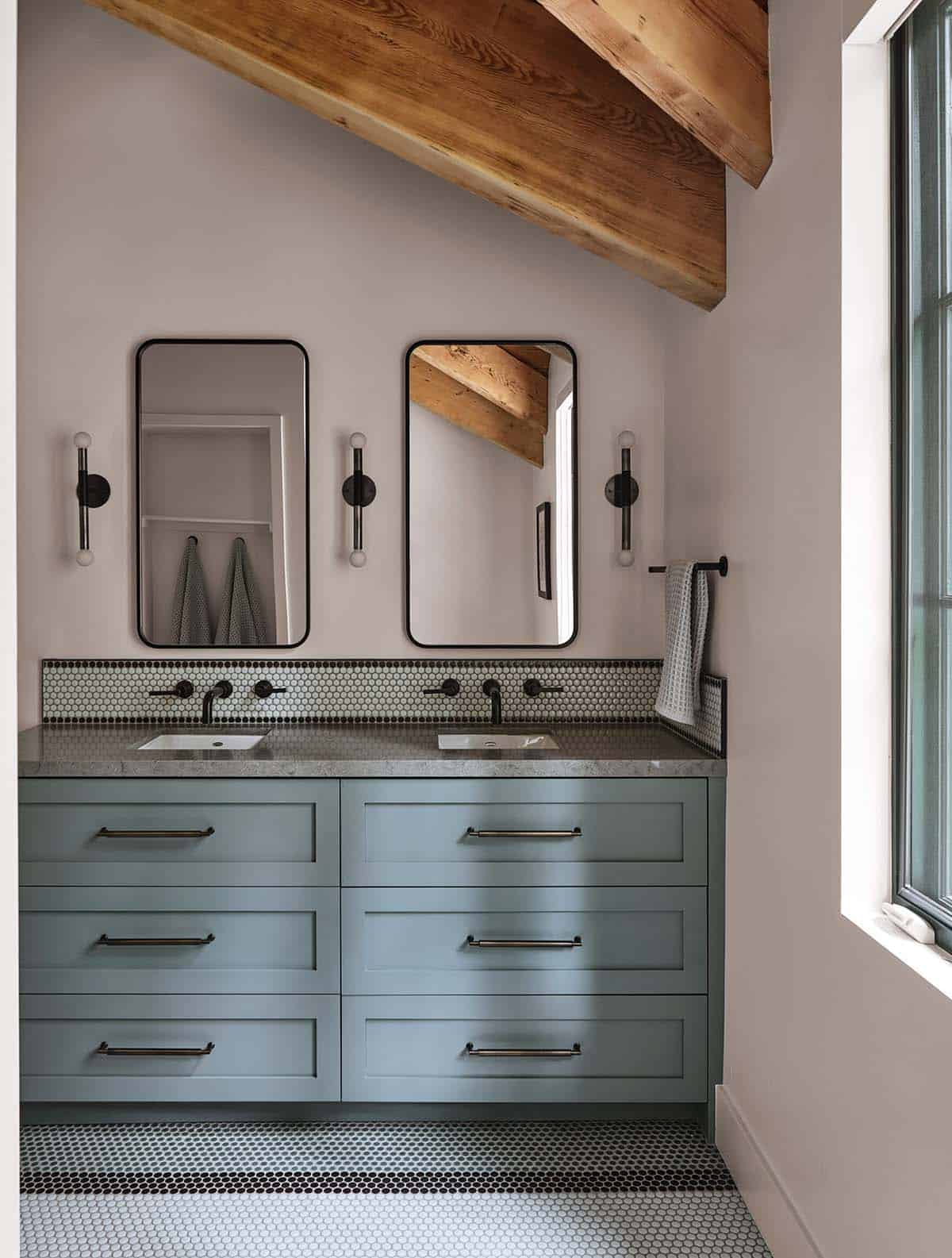
Above: A bathroom with blue cabinets and wooden beams.
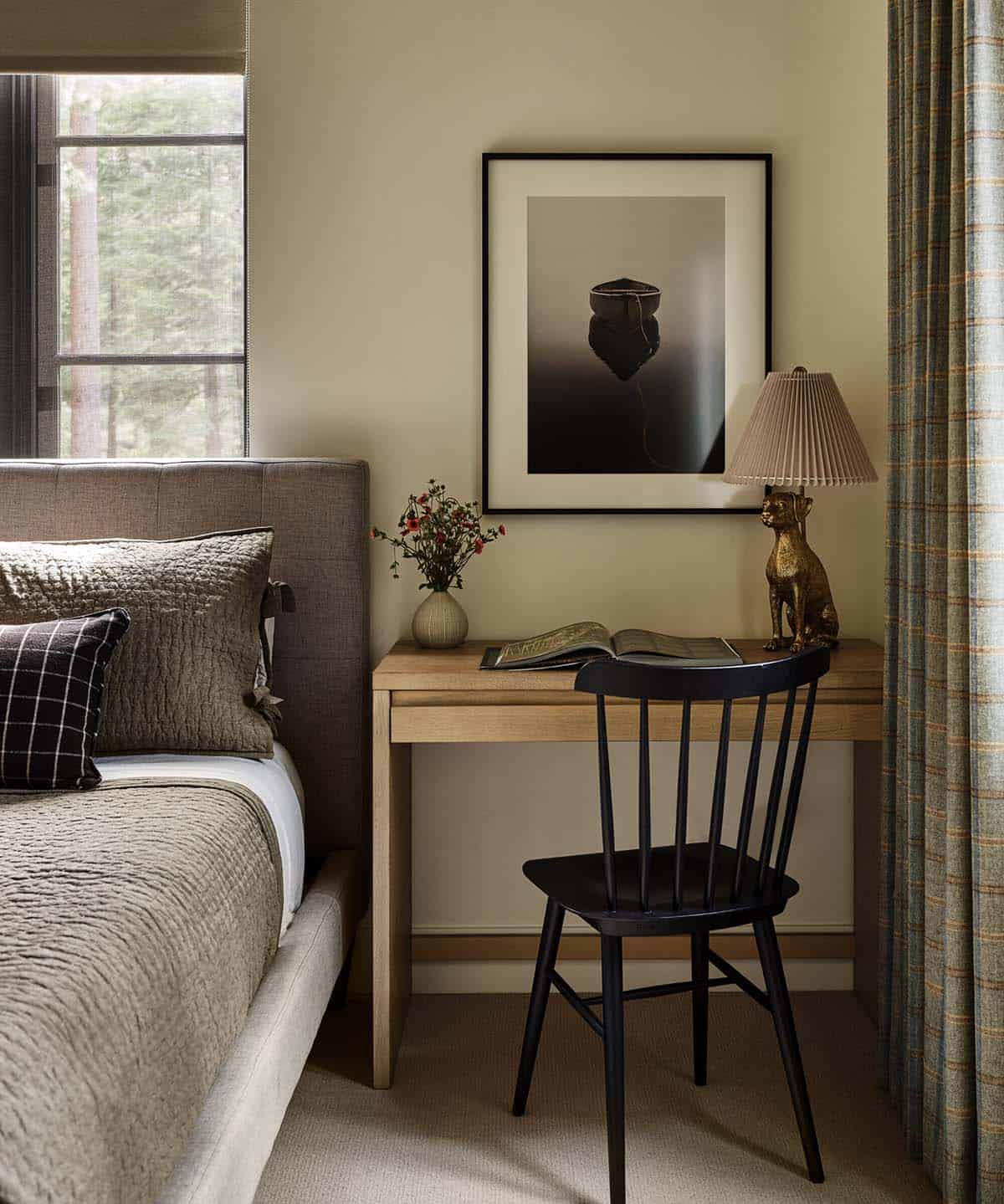
Above: A bedroom with a bed, desk, and chair.

Above: A bathroom with pink wallpaper and a wooden vanity.
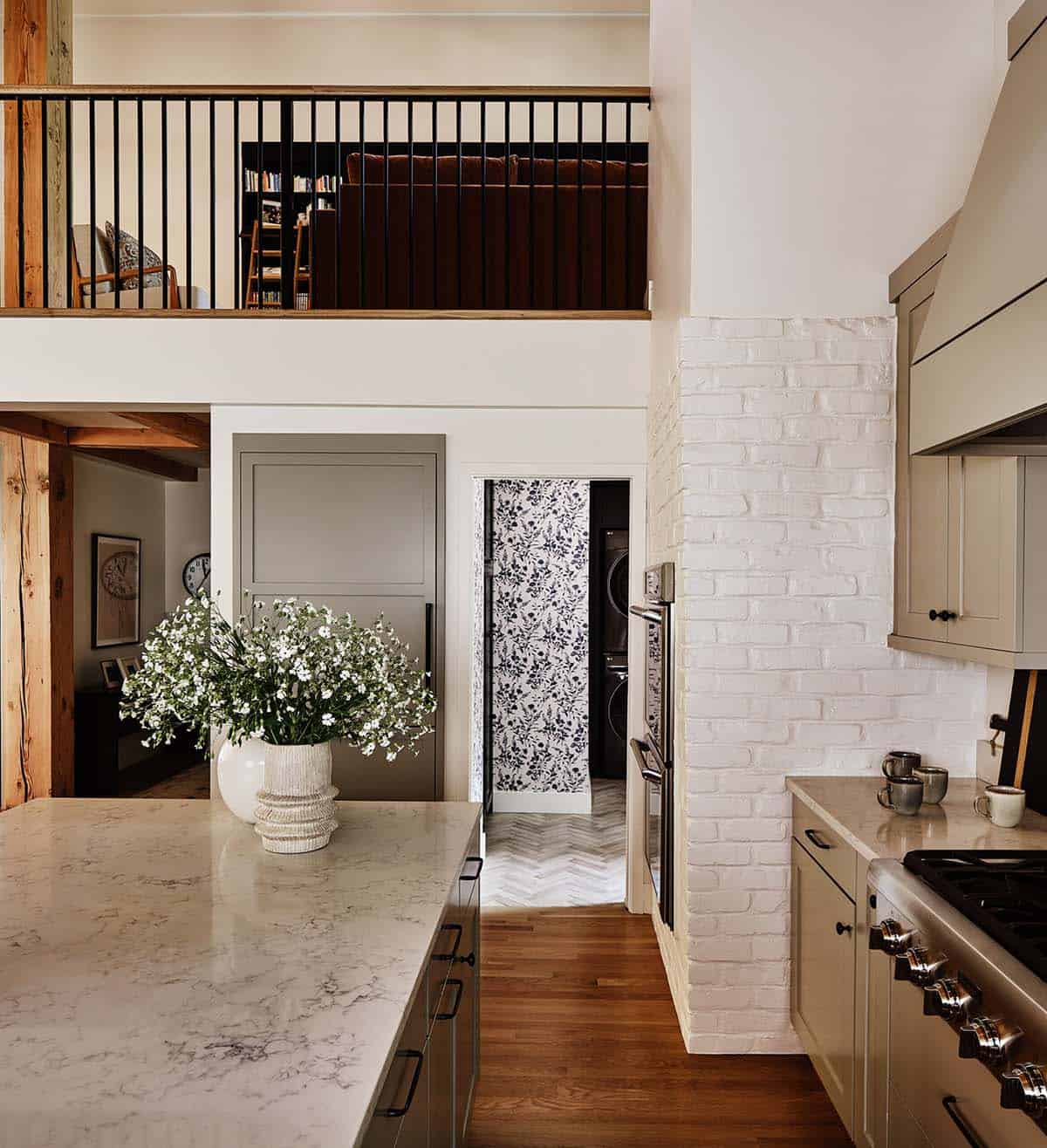
Above: A kitchen with white walls and wooden floors.
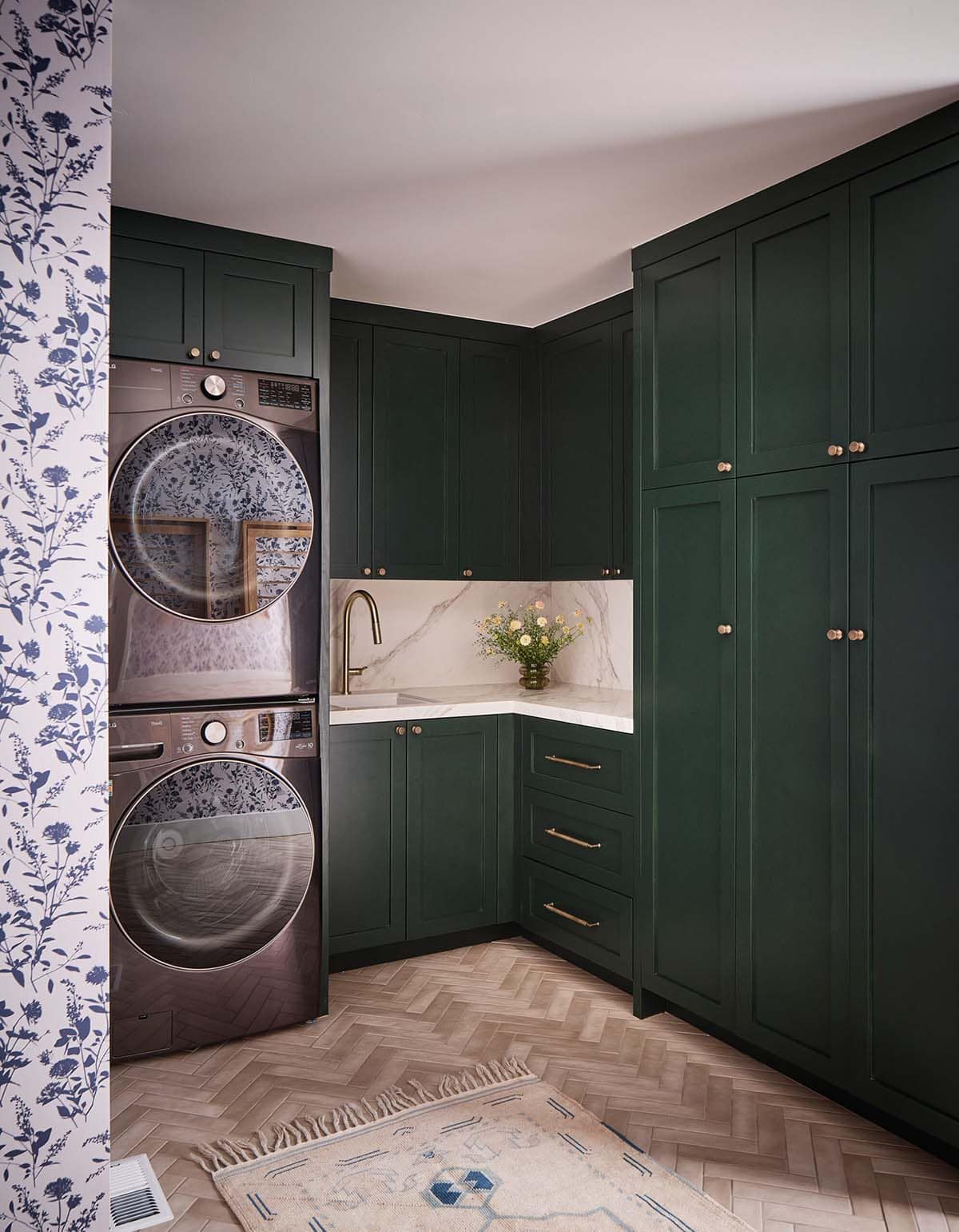
Above: A laundry room with dark green cabinets and a washer and dryer.
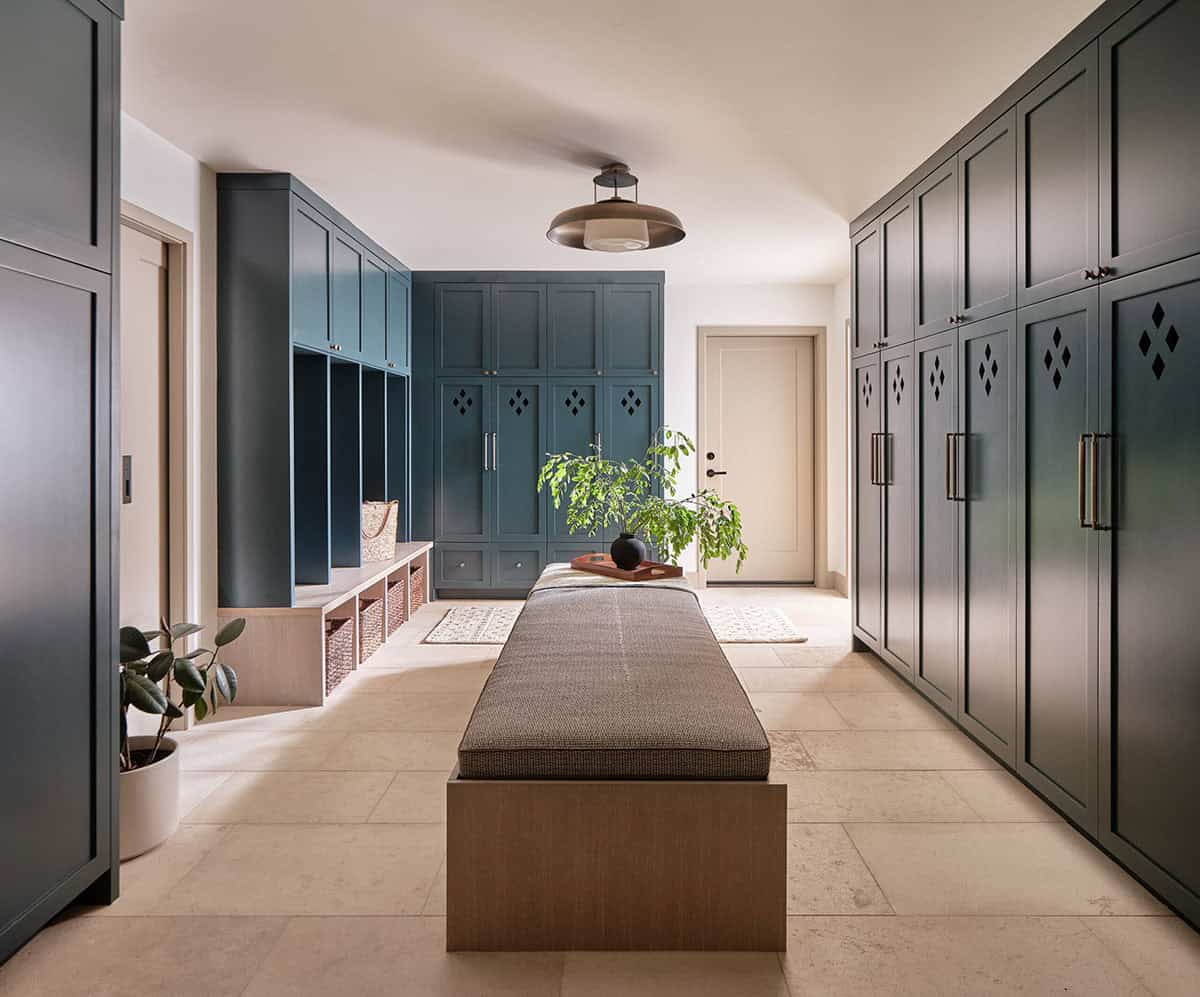
Above: A mudroom with dark green lockers and a bench.
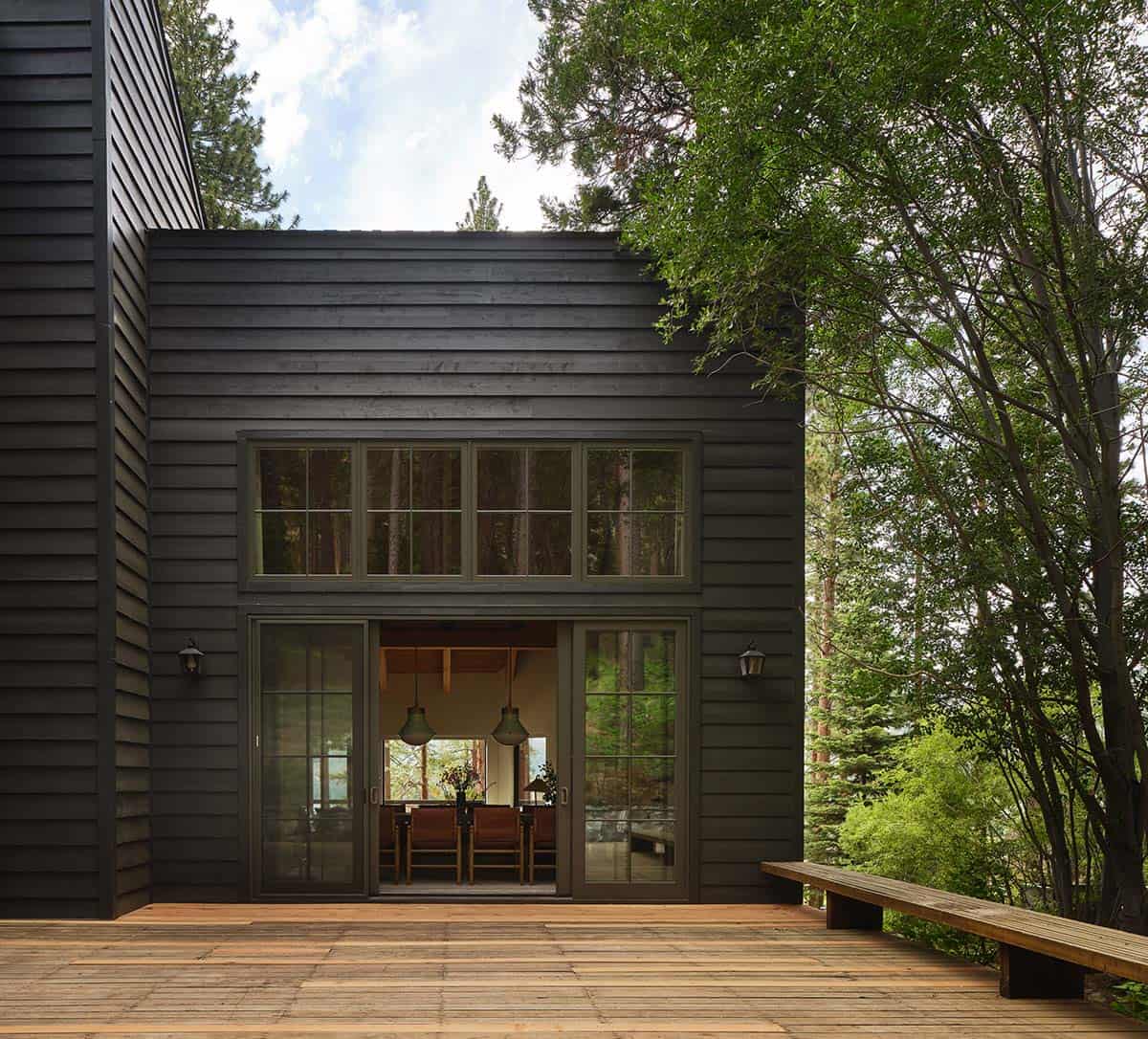
Above: The exterior of a modern cabin with black siding.
PHOTOGRAPHER R. Brad Knipstein Photography

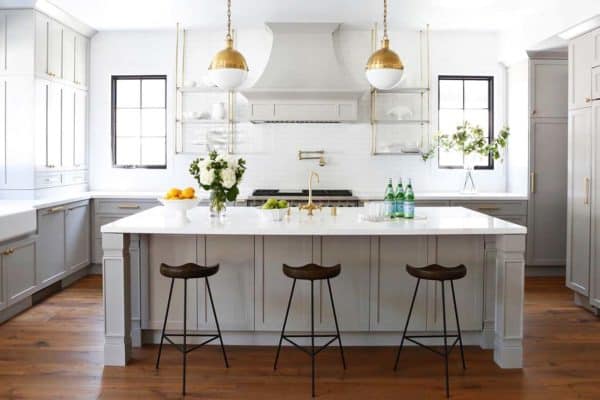
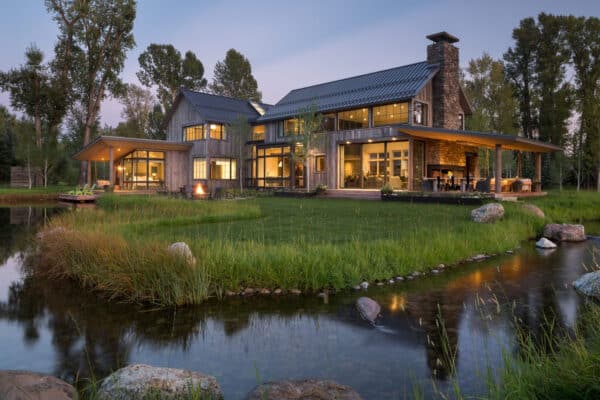
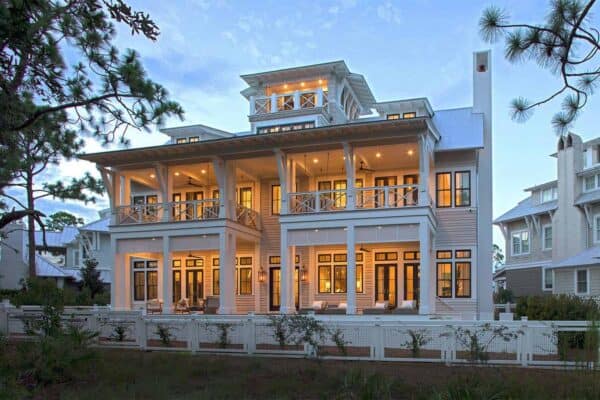
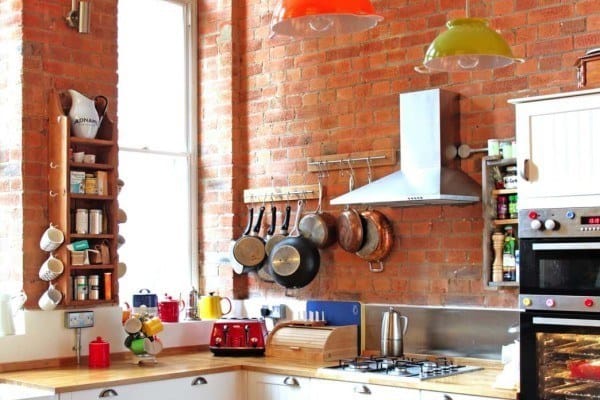
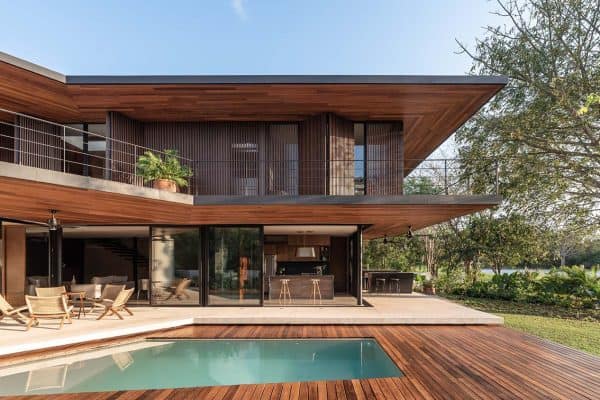

1 comment