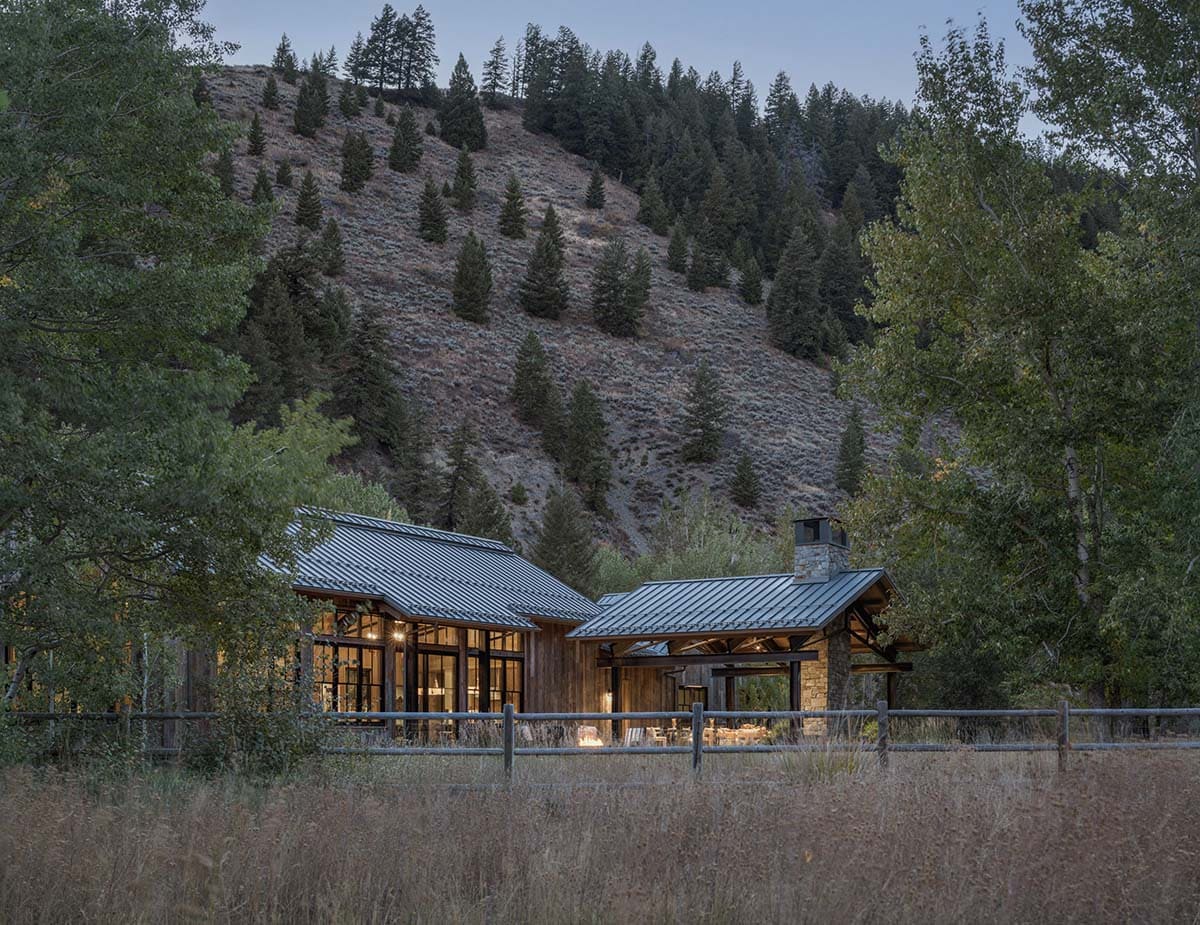
de Reus Architects designed this rustic ranch house and barn, located at the southern end of the Sawtooth Mountain Range, named for the dramatic peaks that cast a jagged horizon against the Idaho sky. Nestled at the foot of a steep slope, Sawtooth Ranch is situated in the liminal space between dense forest and open grassland.
The curve of a river acts as a natural boundary for the home, while clearances to the north protect it from the thundering fall of avalanches. Clad in recycled barn wood, traditional gabled ranch structures are modernized through black steel trusses and oak and stained cypress interior finishes.
DESIGN DETAILS: ARCHITECT de Reus Architects INTERIOR DESIGN David Hill Designs BUILDER Conrad Brothers Construction
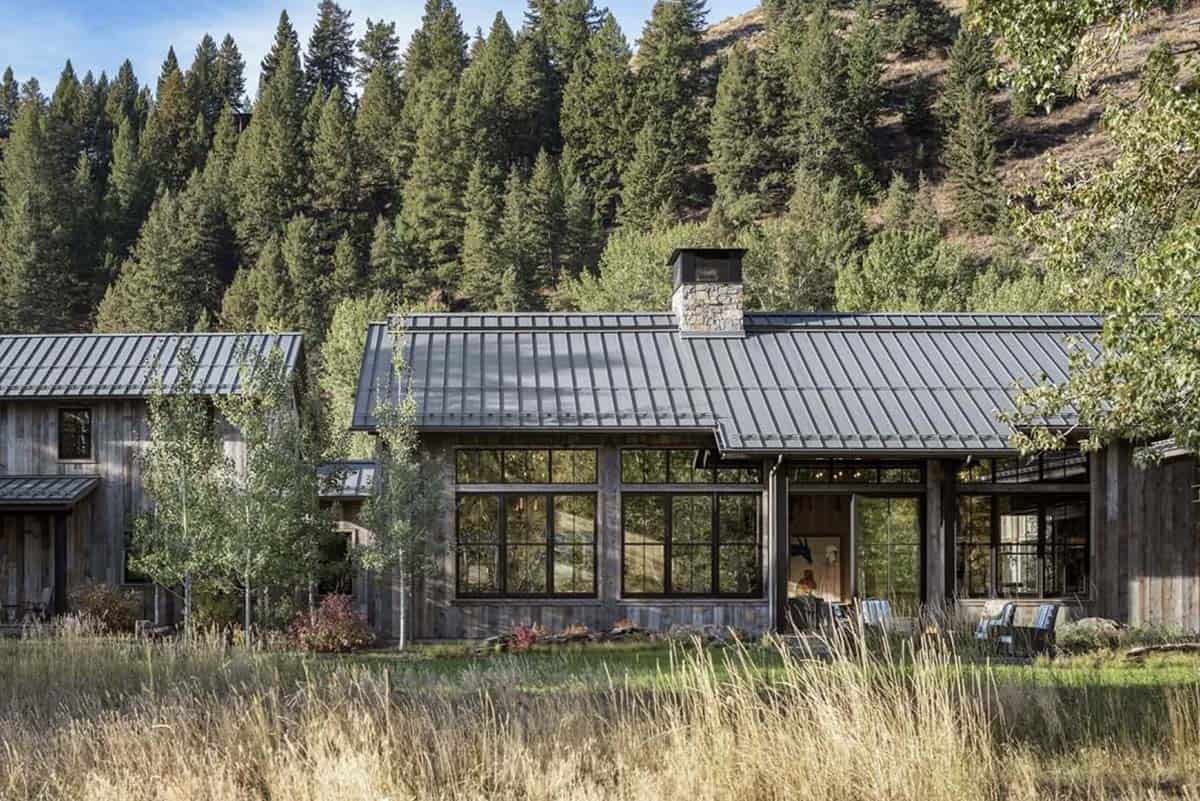
The home is comprised of a series of connected volumes that reflect the principles of traditional ranch buildings, where structures keep adding on and evolving over time.
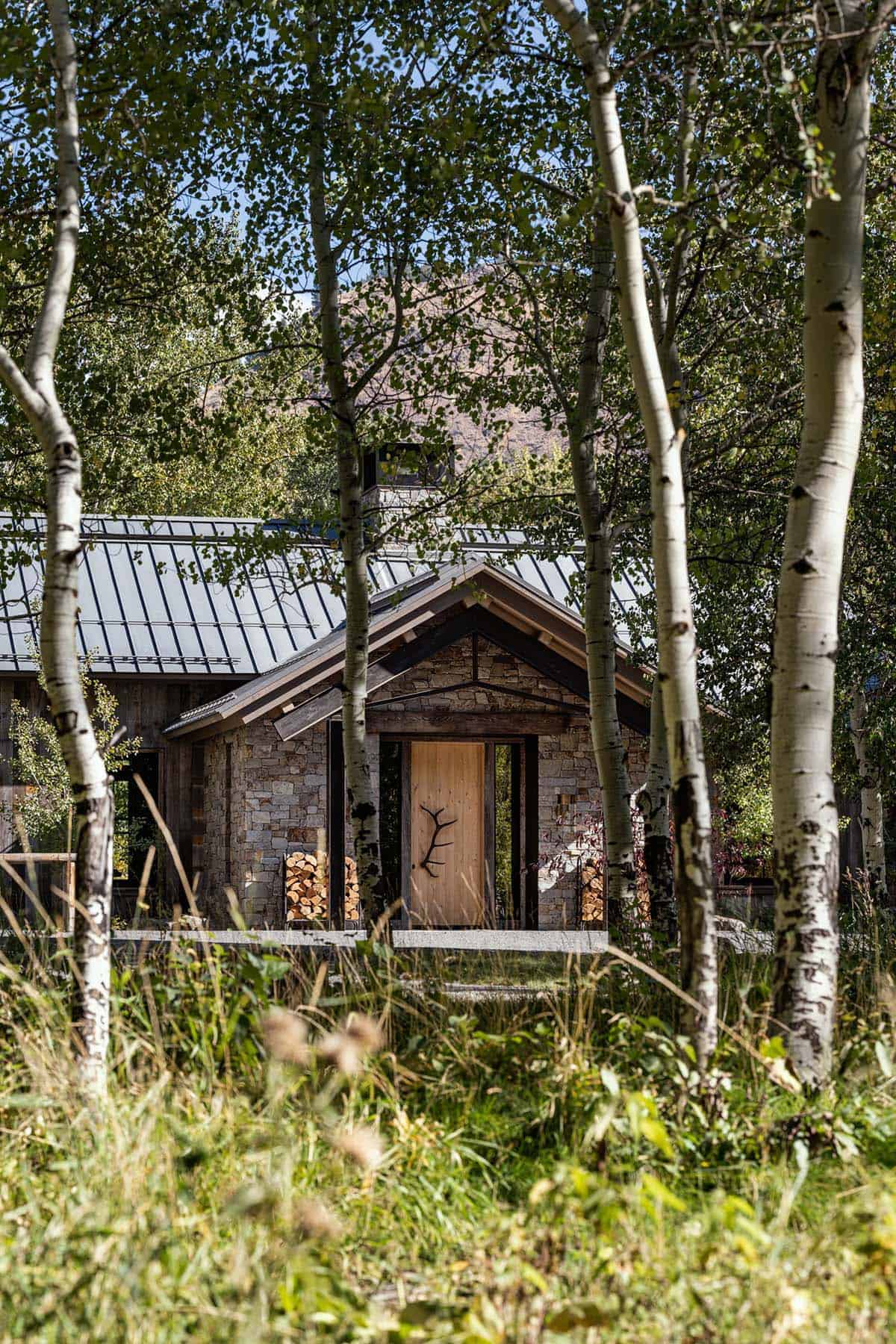
Sawtooth Ranch settles quietly into a clearing amid aspen and cottonwood trees, making way for the passage of sheep herded down from the mountain at the start of each fall.
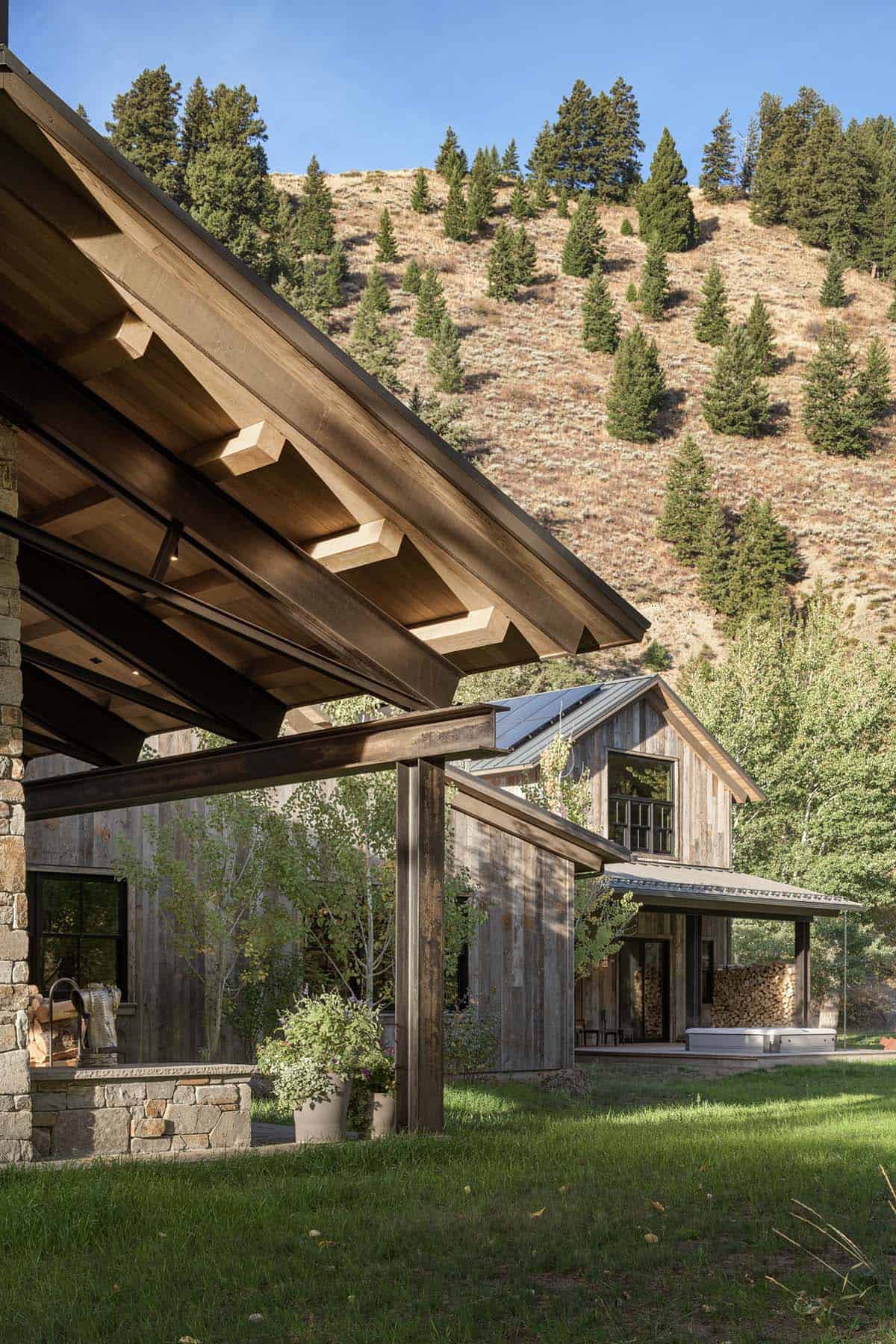
What We Love: Blending tradition with modernity, this distinctive house serves as a testament to innovative design that respects both history and the environment. The construction draws inspiration from old-world charm and contemporary elegance, offering its inhabitants a one-of-a-kind living experience. We are loving the rustic warmth of the material palette in this home, as well as the beautiful surroundings, which provide a peaceful environment for everyday living.
Tell Us: What do you think about the design of this ranch house in the Sawtooth Mountains? Let us know in the Comments below!
Note: Check out a couple of other incredible home tours that we have showcased here on One Kindesign in the state of Idaho: Historic Dutch barn becomes a blissful home in the Sawtooth Mountains and Breathtaking mountain contemporary home in Idaho nestles in the woods.
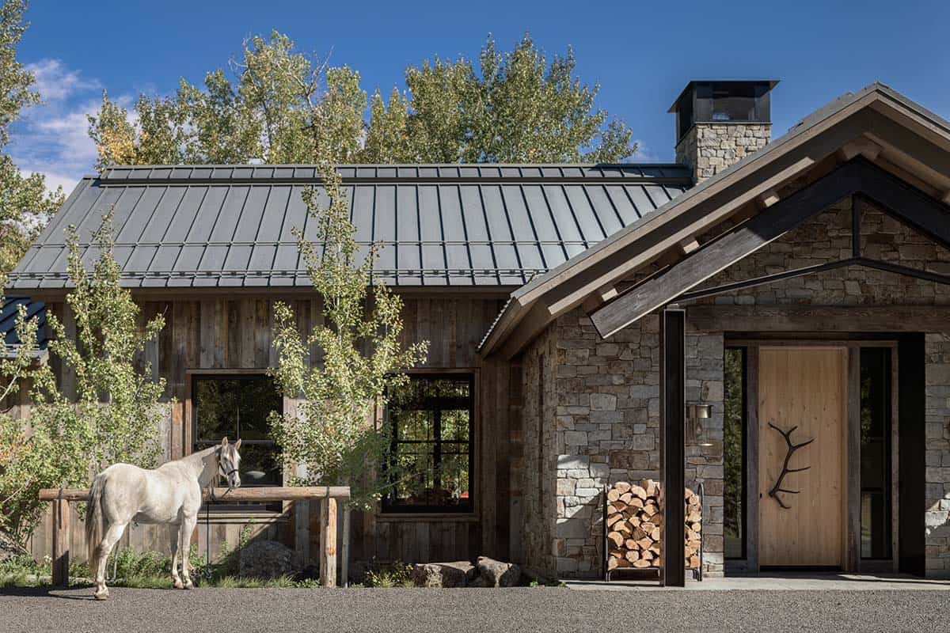
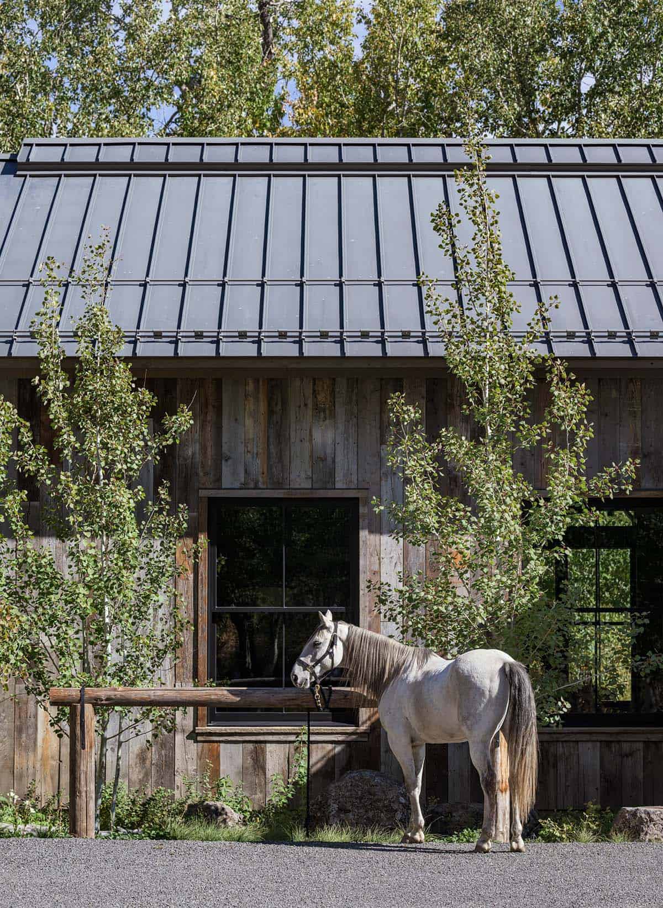
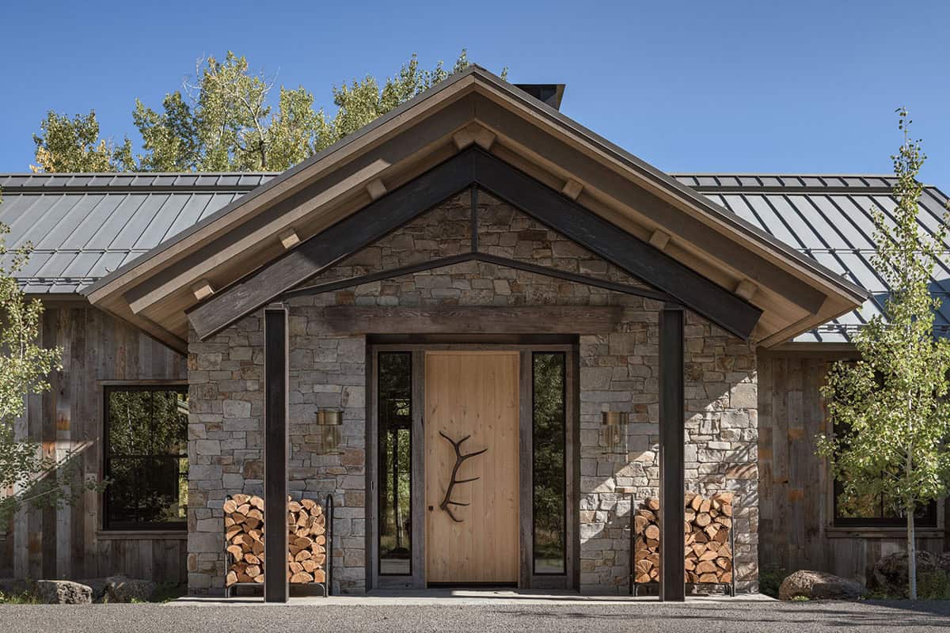
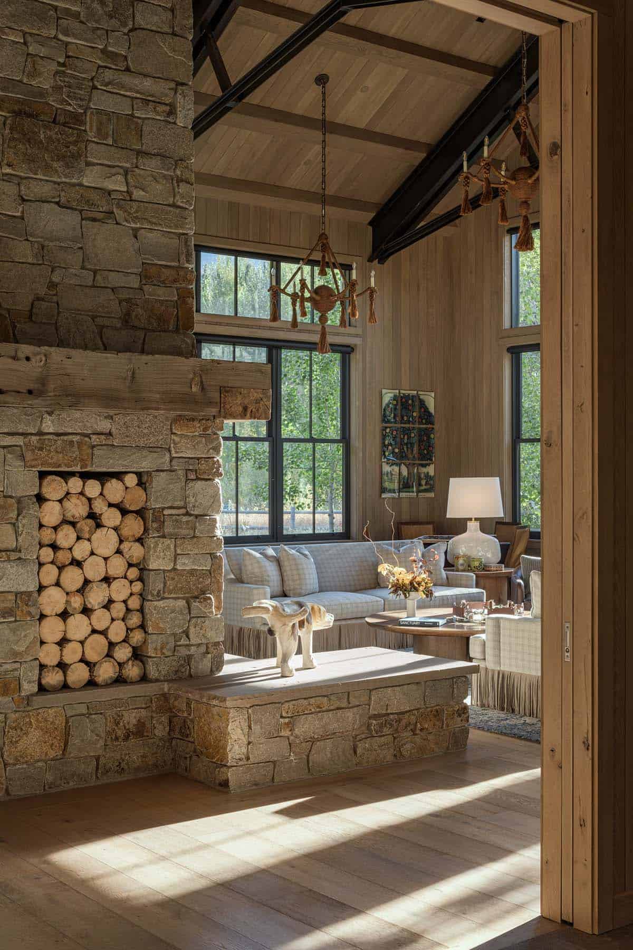
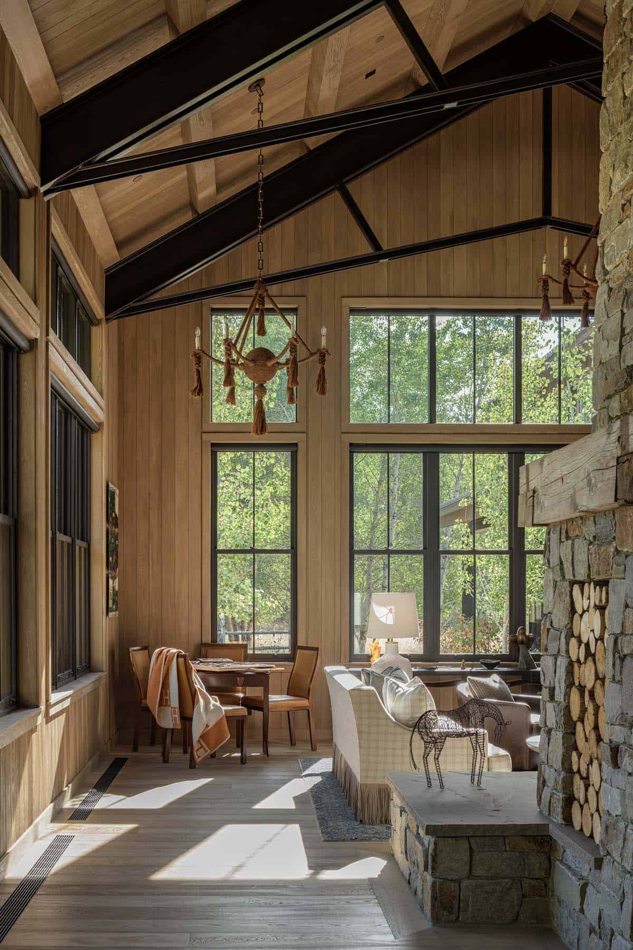
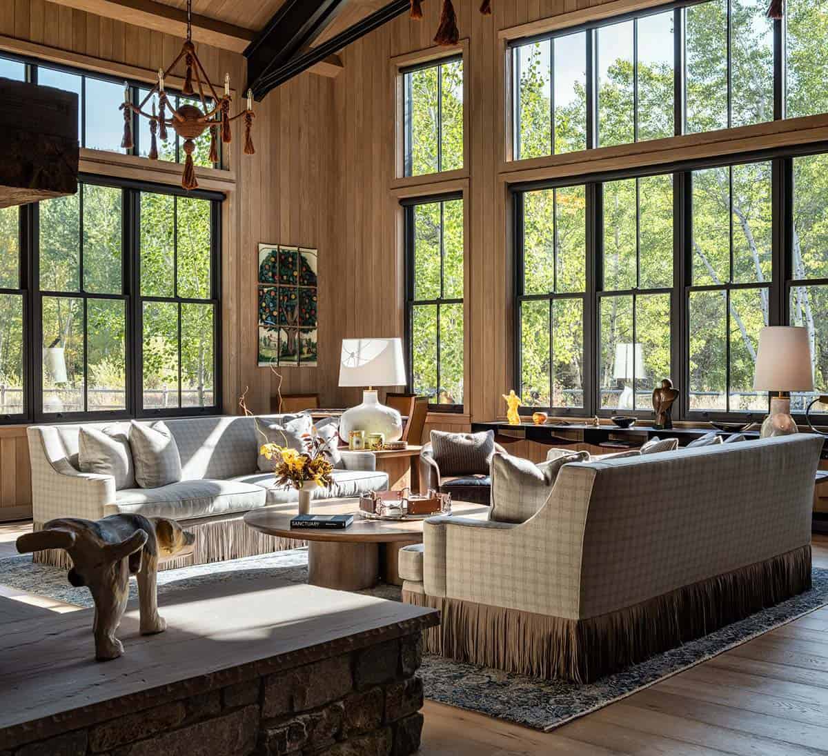
The home’s main gathering area strikes a balance between the solidity of a stone fireplace and chimney and a light-filled, open-plan space, with windows that offer views to the natural surroundings just outside.
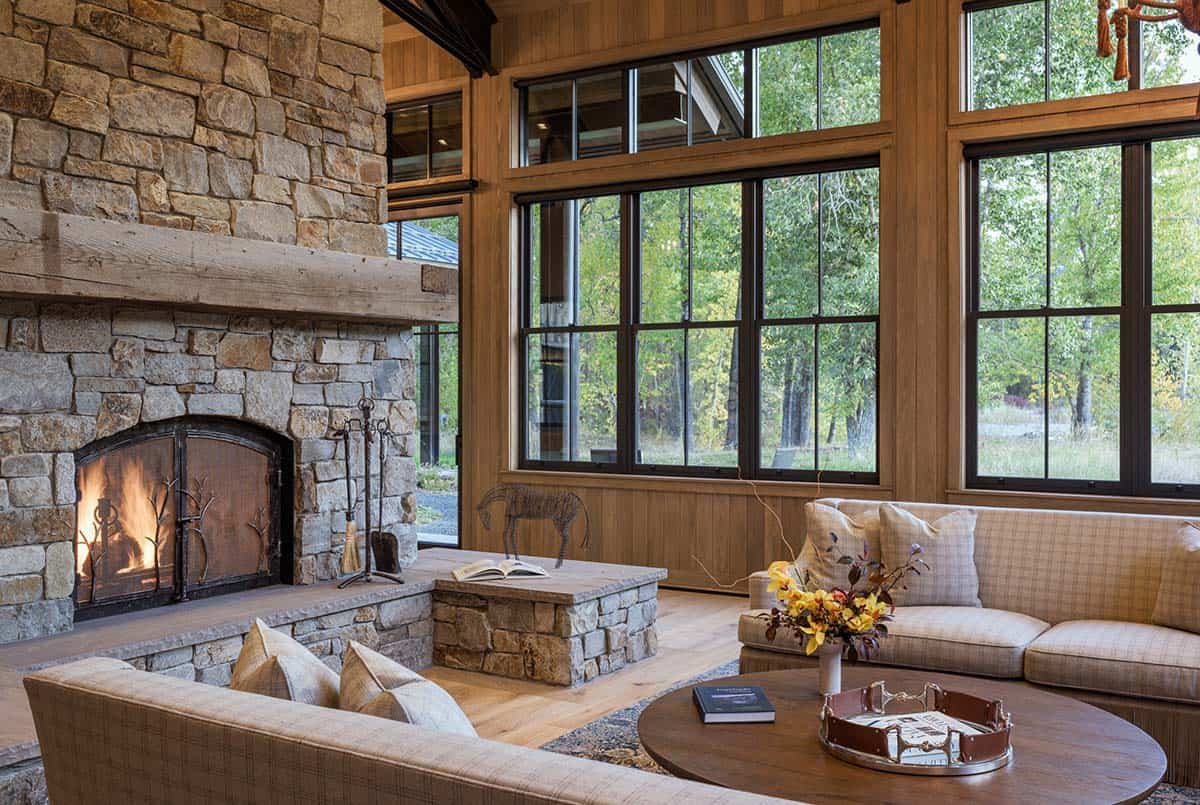
In this wooded environment, teeming with eagles, ospreys, elk, moose, and pine martens, life is lived in harmony with the surrounding terrain.
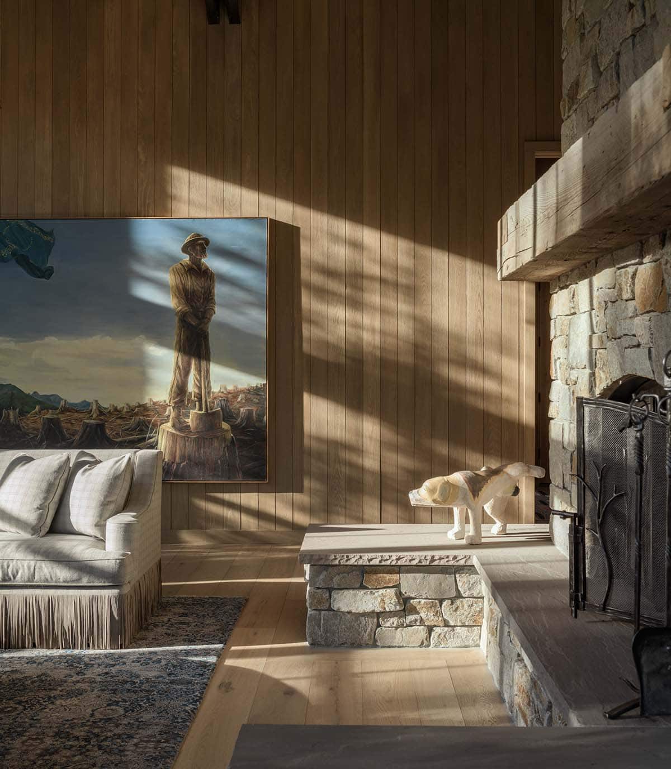
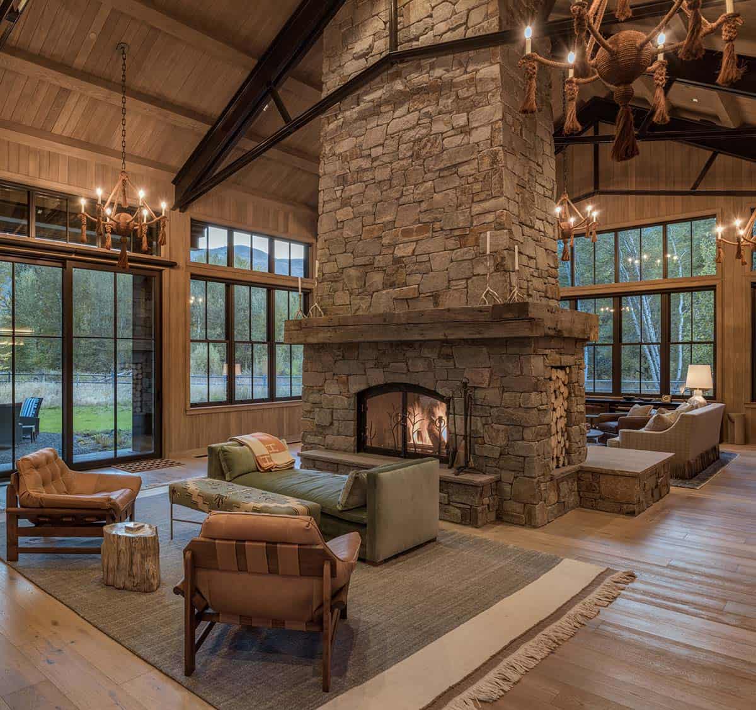
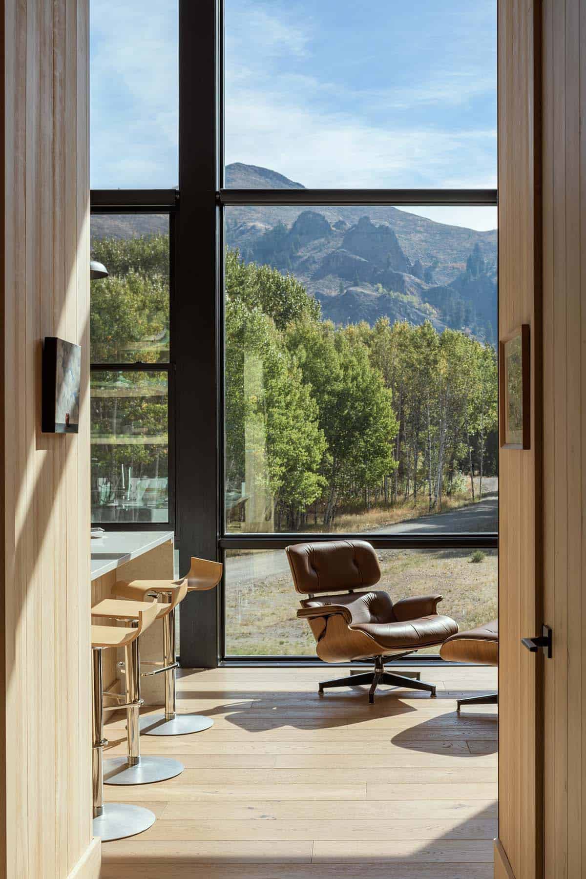
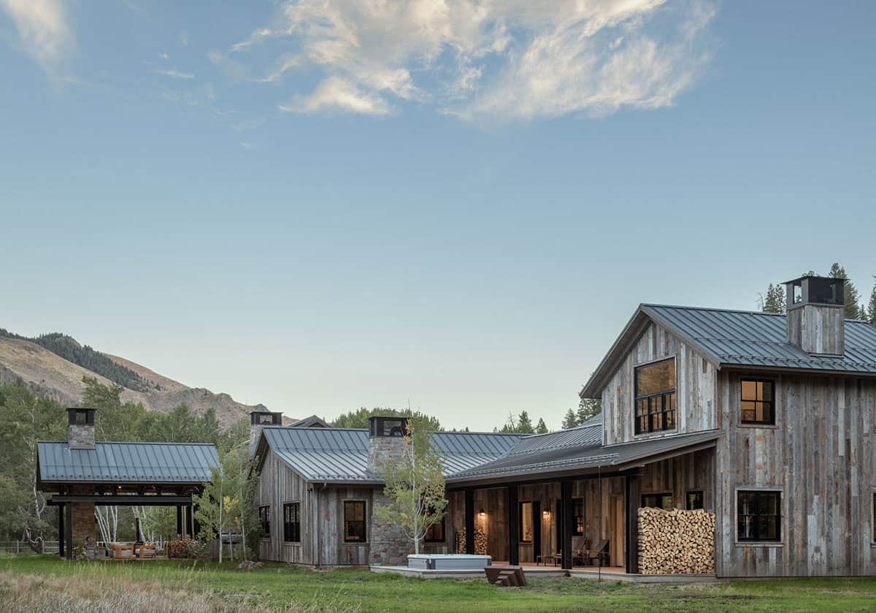
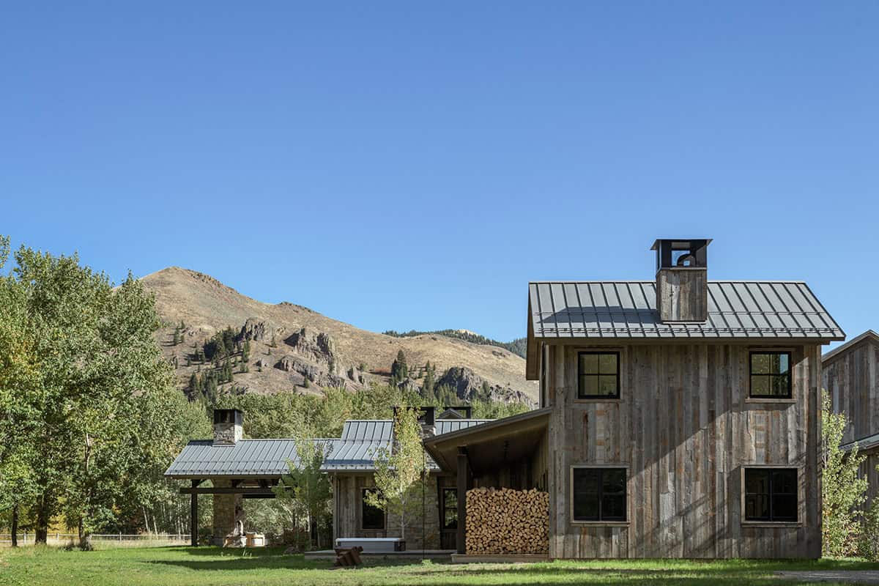
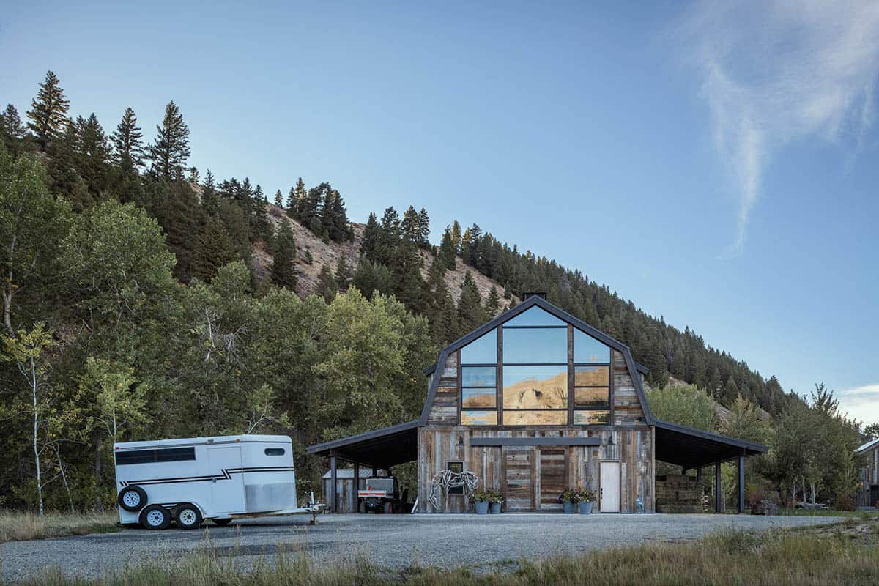
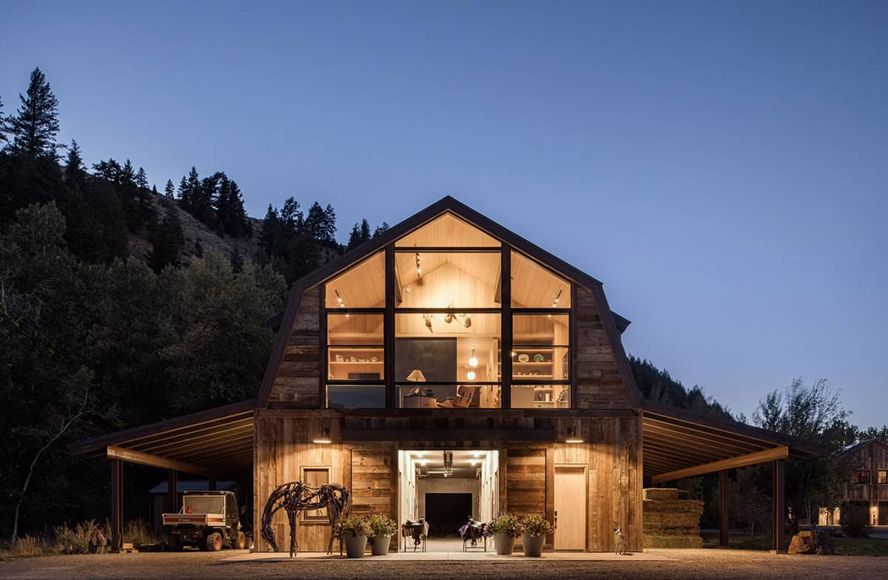
Clad in recycled barn wood, a barn with a second-story accessory dwelling was completed as the first phase of the home.
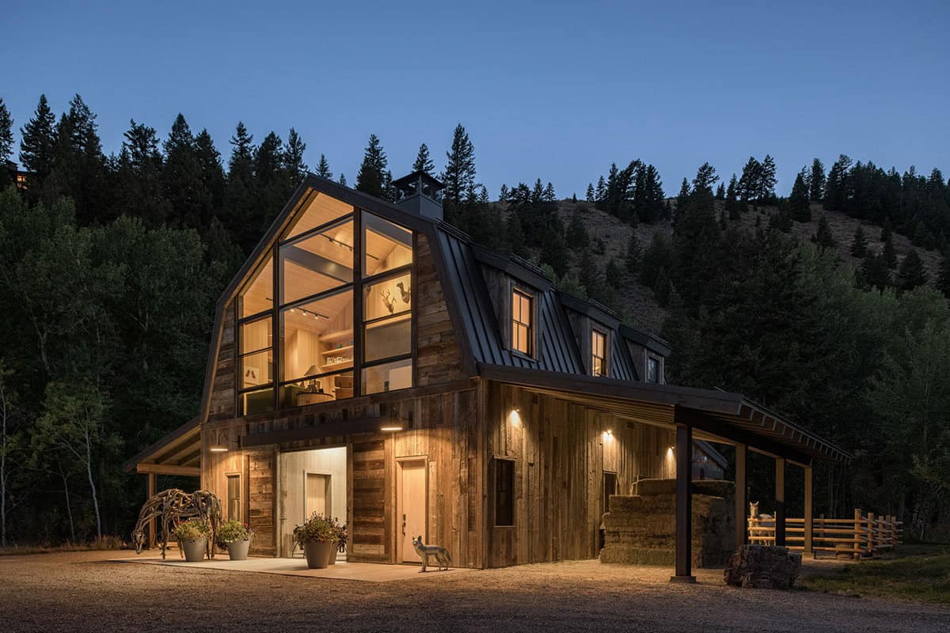
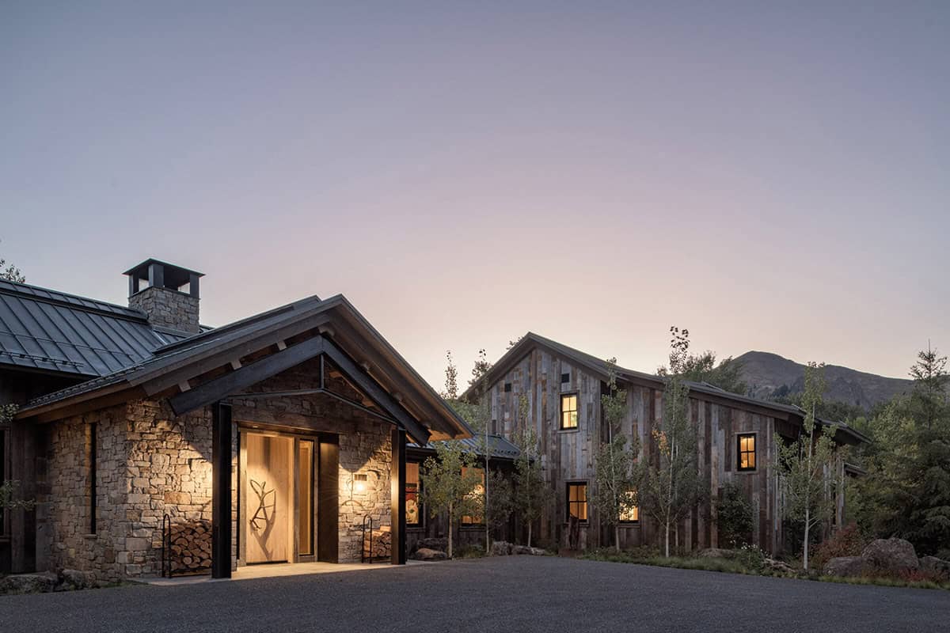
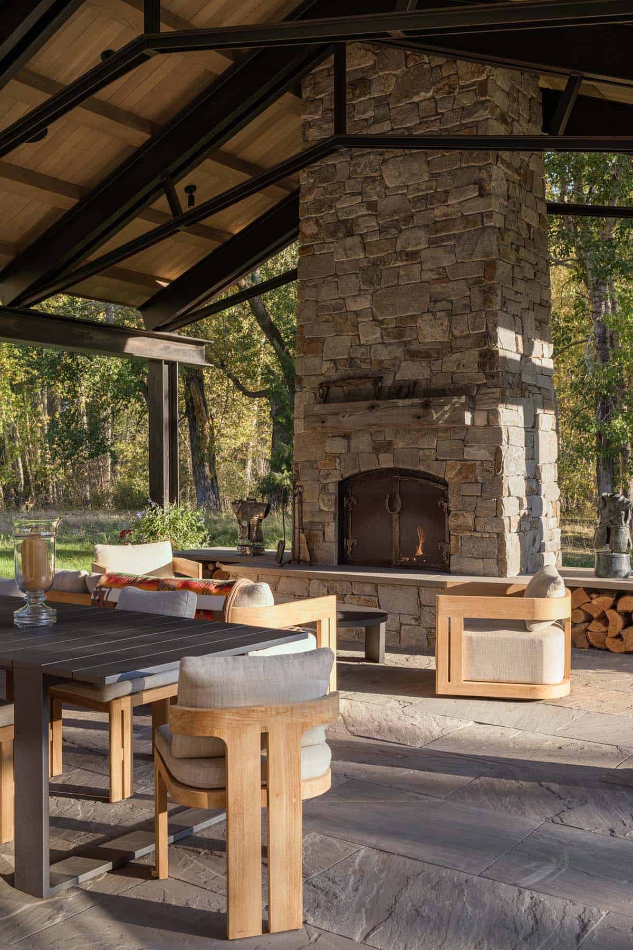
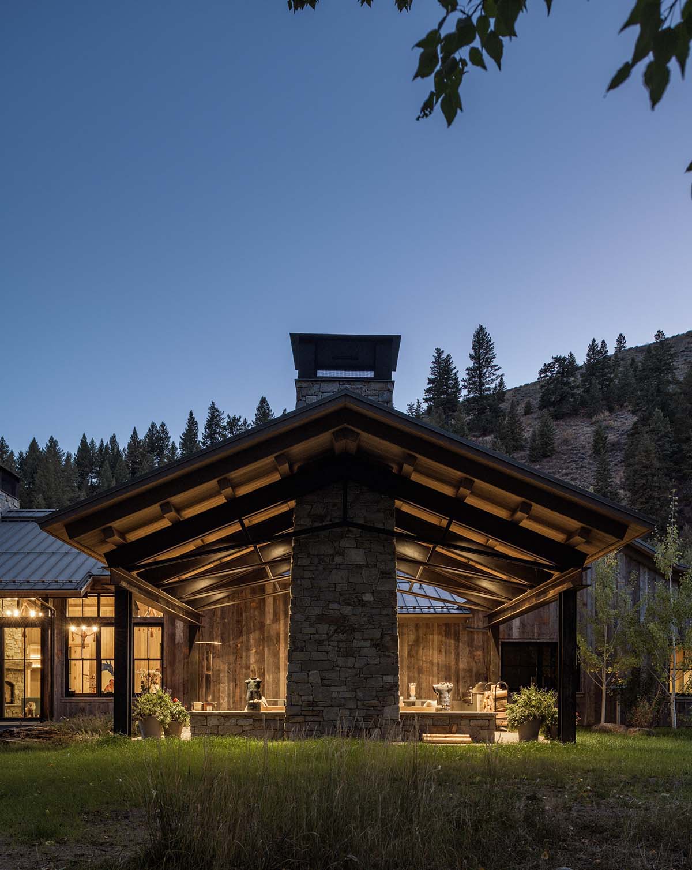


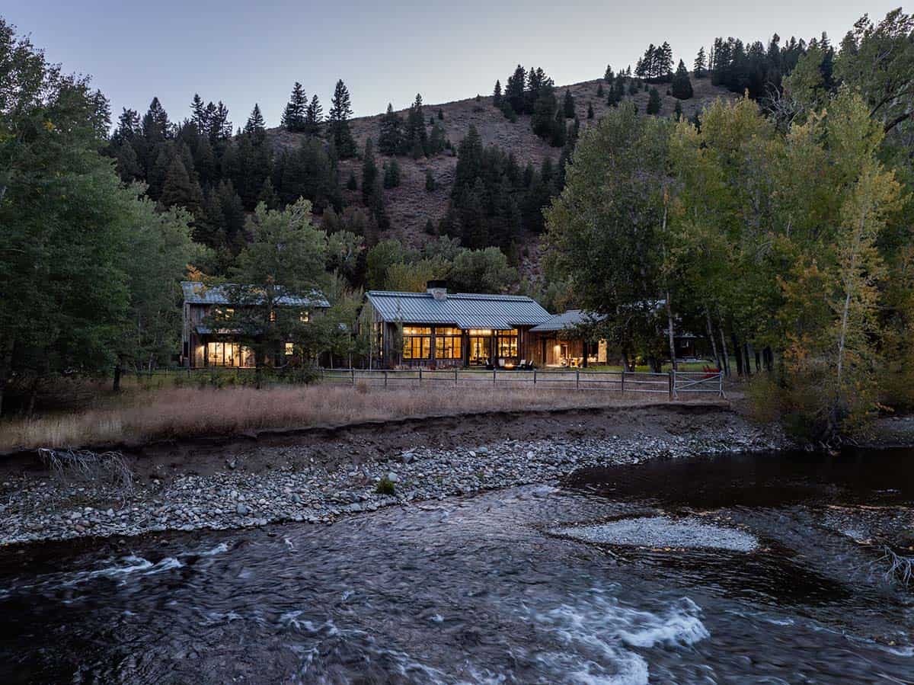
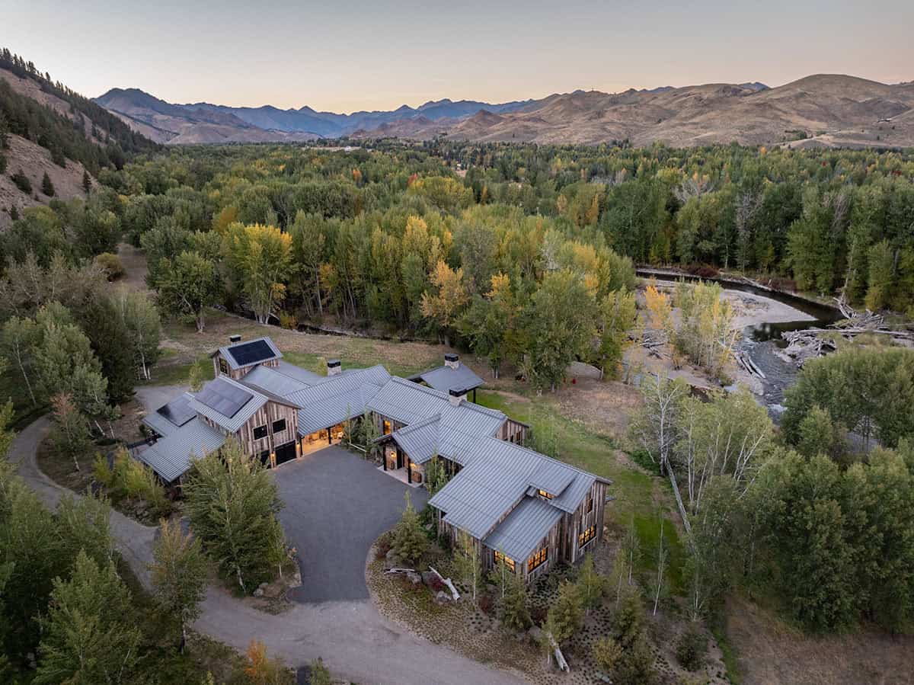
PHOTOGRAPHER Gabe Border Photography
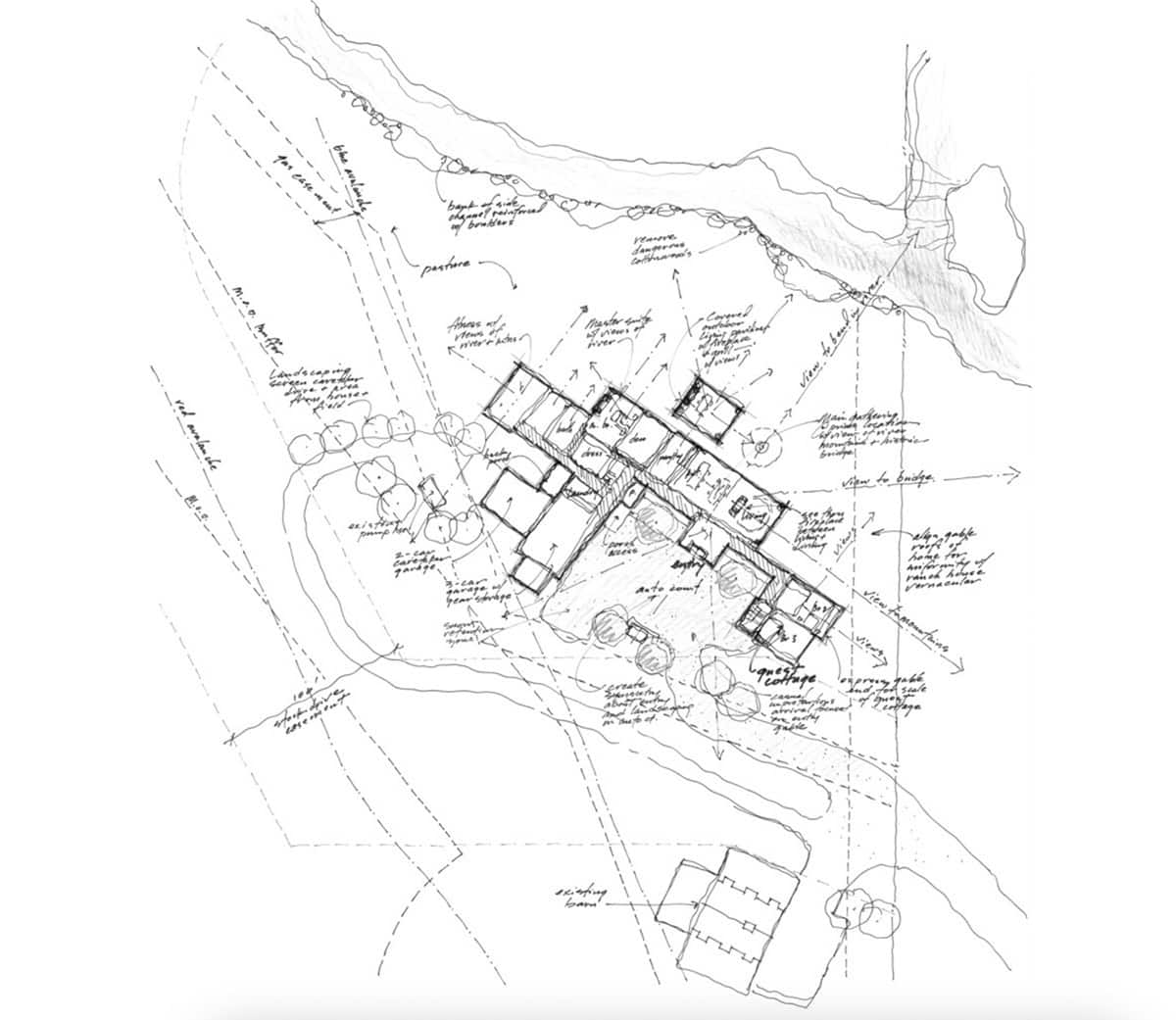

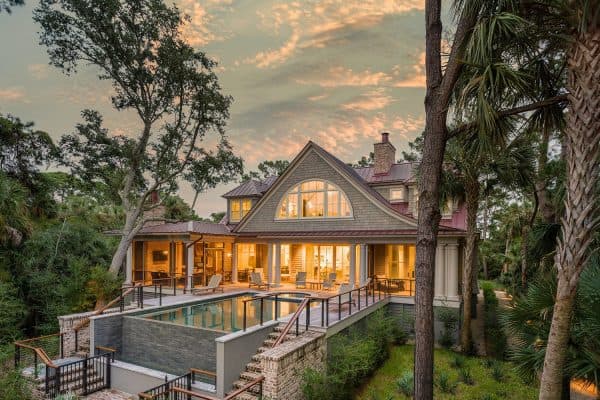
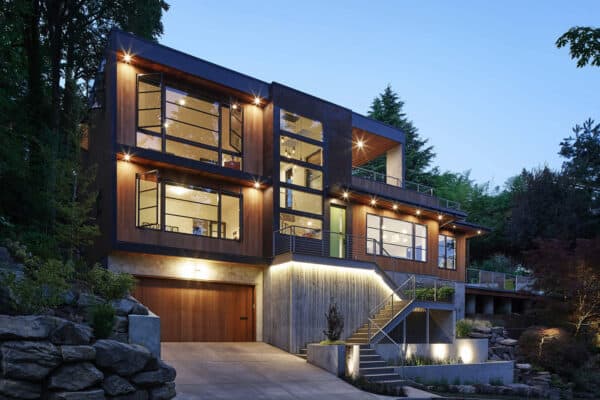
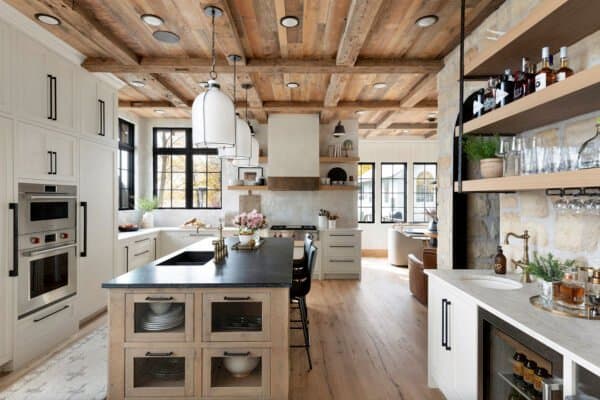

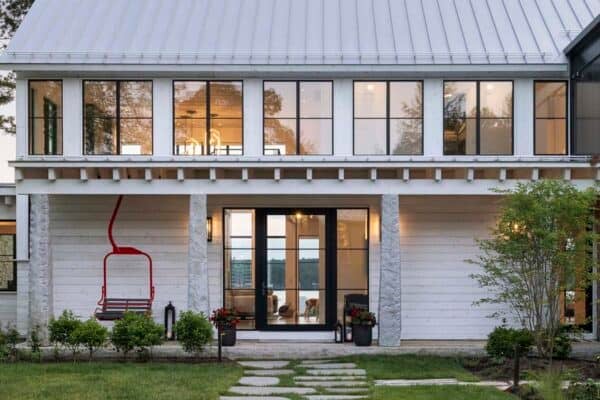

3 comments