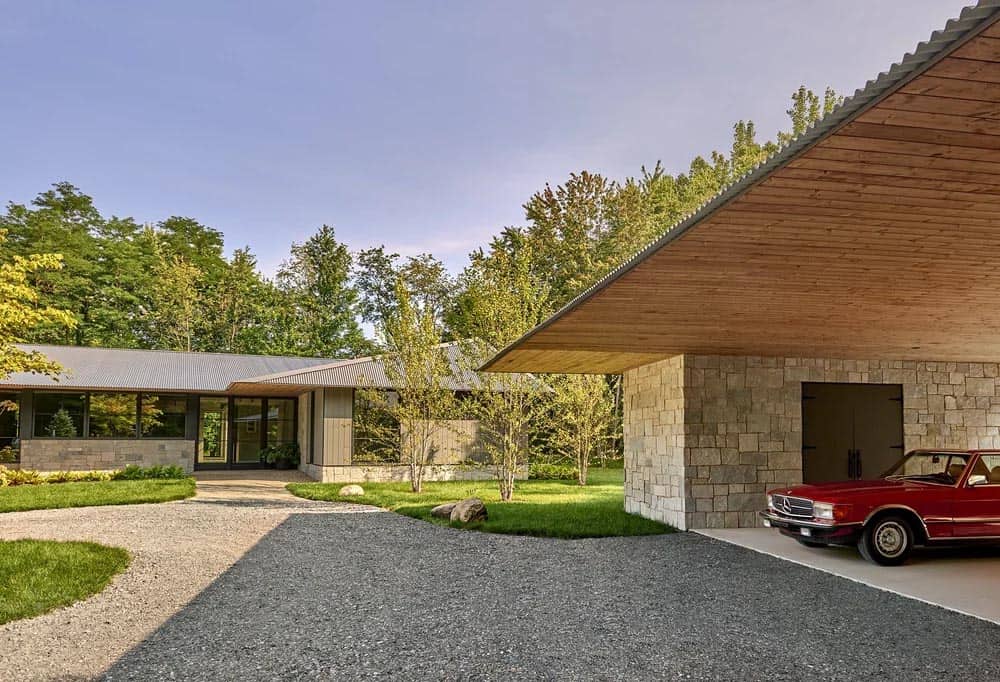
Searl Lamaster Howe Architects designed the Prairie Road Retreat as a “luxe state park,” tucked within an enclave of trees and natural plantings in southwest Michigan. A winding gravel drive opens to a clearing of low structures that extend into the landscape.
Corrugated hip roofs, cut at offset angles with crisp, minimal eaves, give the home an appearance both dynamic and grounded in its setting. An open carport, which doubles as a dining pavilion, emulates the same forms as the main house and anchors the driving court.
The natural stone on the exterior facade was sourced from Fond du Lac Natural Stone. The Geolam Hybrid Aluminum/Wood-Polymer Composite (WPC) Boards offer the warm aesthetics of wood—even up close—without any maintenance.
DESIGN DETAILS: ARCHITECT Searl Lamaster Howe Architects CONTRACTOR Dunes Development WINDOWS Loewen Windows and Doors WINDOW INSTALLER Assured Corporation BUILDING MATERIALS Bricks Incorporated
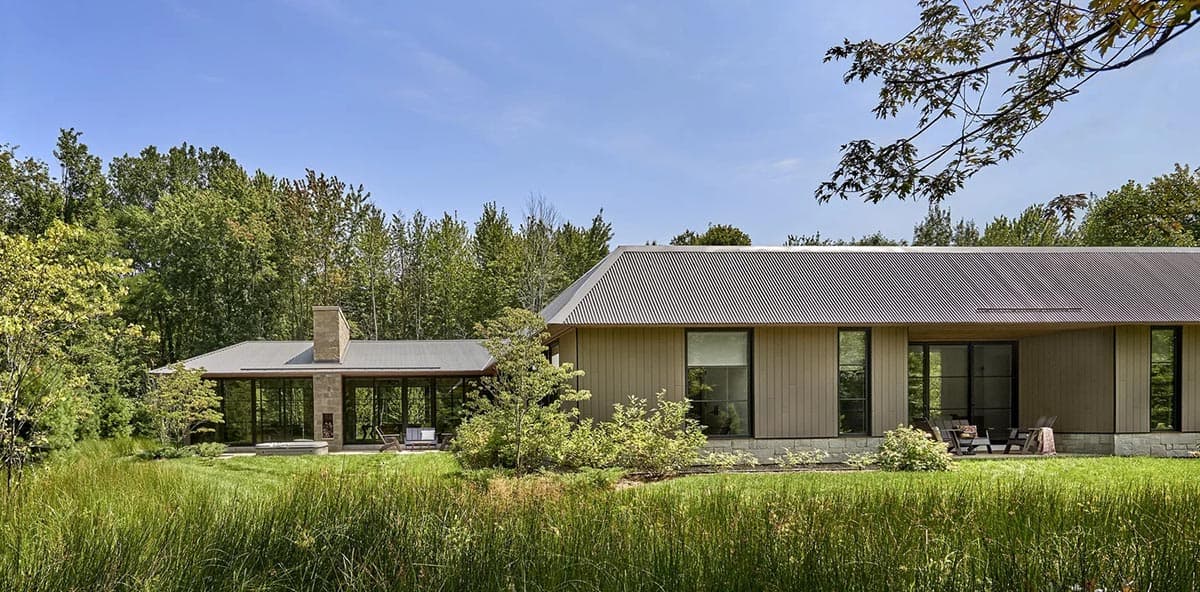
Designed to be enjoyed by multiple generations and extended family, the house is arranged into three volumes, connected by a single, light-filled corridor. The middle volume acts as the heart of the home, featuring the entry, dining room, kitchen, living room, and sunroom, while private sleeping quarters are tucked away from the main entrance.
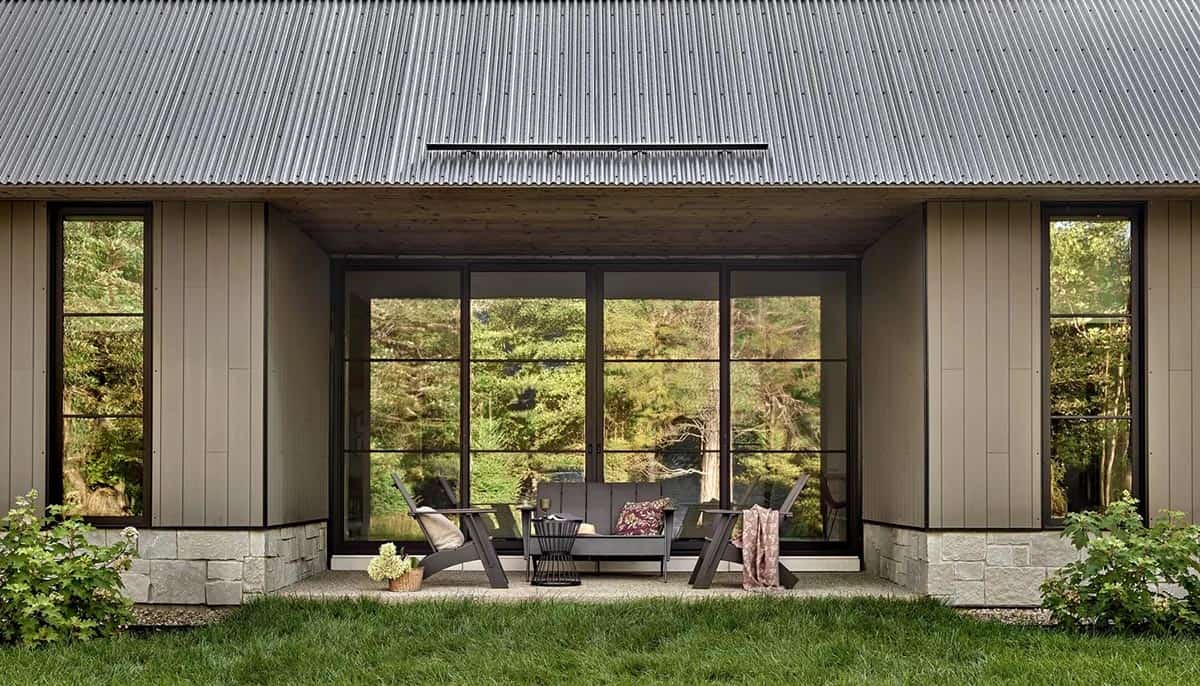
The east wing of the home features two primary suites, while the west wing is spacious enough for eight guests and includes a separate office and hangout space. The dining room is open to the entry with a table sized for ten and ample storage for multiple sets of dinnerware, inherited from past generations. Moving further inward, the kitchen sits behind a partial wall. The kitchen’s spacious footprint allows people to move about and gather around the island.
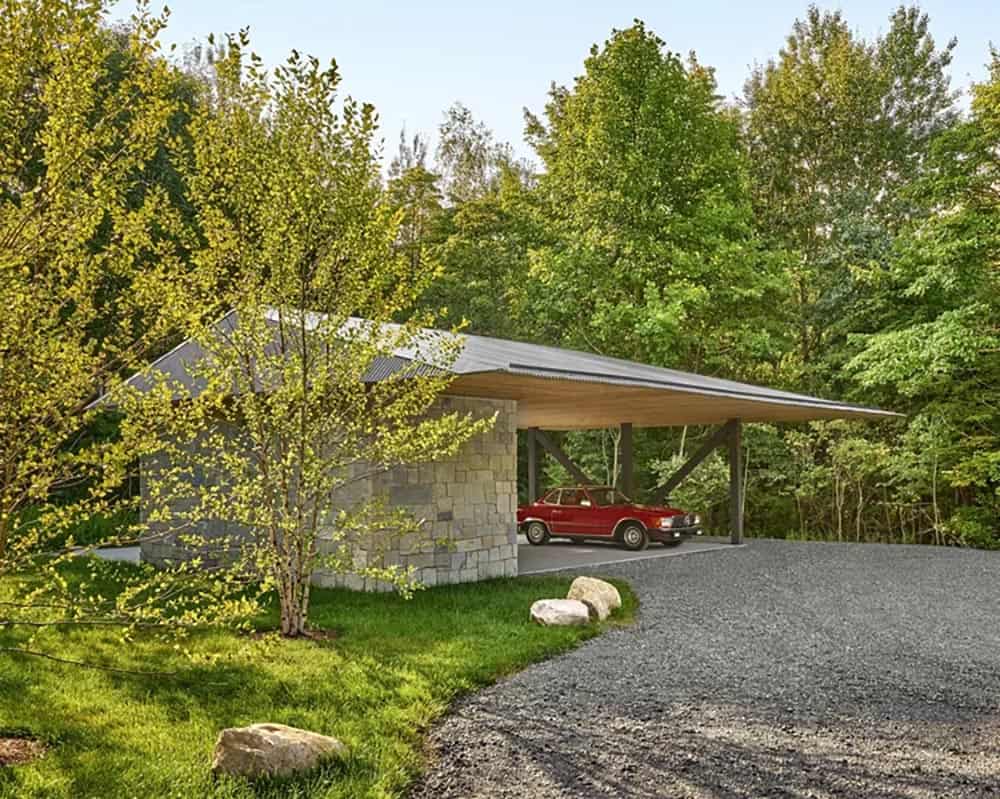
Beyond is the living room, a vaulted space with exposed laminated wood beams. Anchoring the background is a stone, see-through fireplace, which divides yet harmoniously connects the living room to the sunroom.
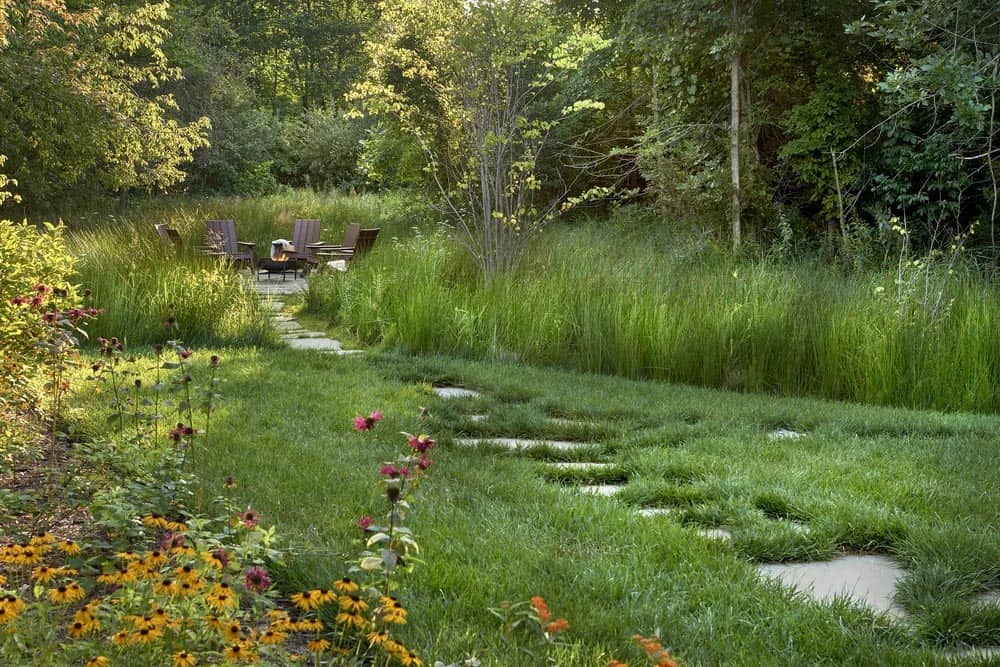
With natural tones, the house effortlessly blends into its environment, while a combination of textured finishes adds warmth and visual interest. Composite wood siding was chosen for its durability, complementing a stone band that runs along the base of the home, grounding the form in its environment.
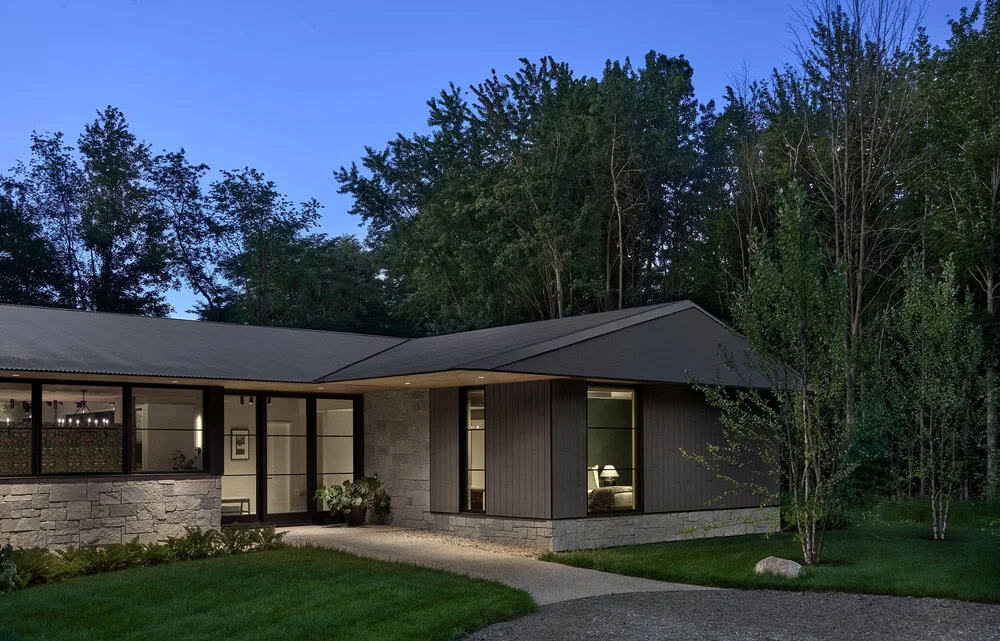
A common vernacular element, the low-sloped corrugated metal hip roofs are given special consideration, cantilevering out to sharp edges, accentuated by the absence of gutters (a good thing for a vacation home surrounded by trees). A gravel bed at grade acts as a dripline. The undersides of the roof overhangs are clad with thermally treated pine, selected for its resilience and innate beauty.
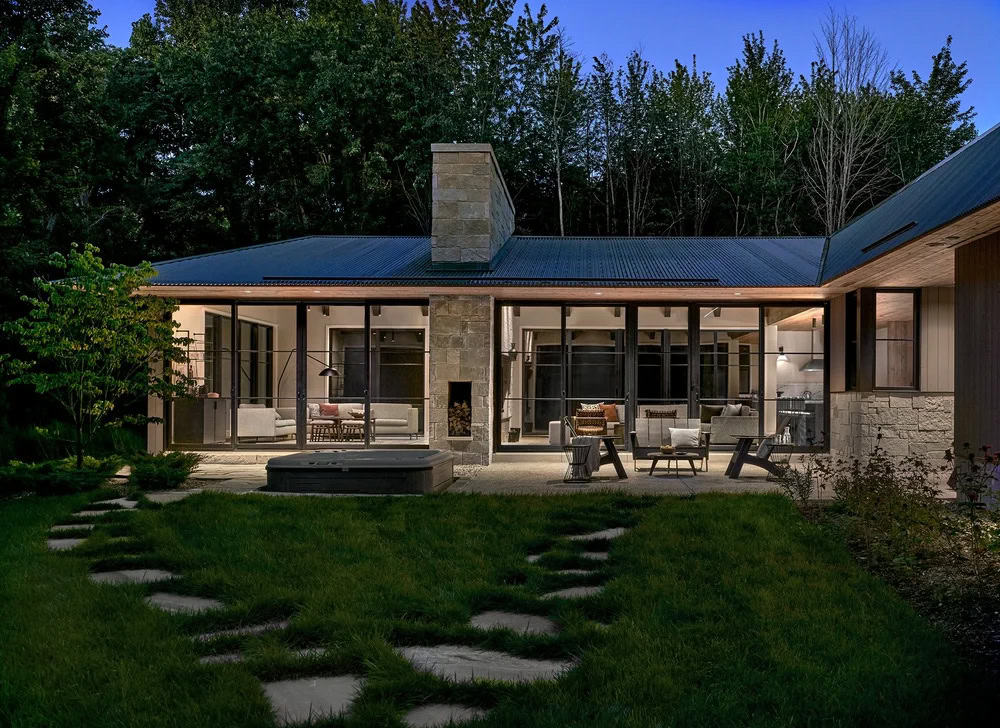
The south side of the sunroom features a Fond du Lac stone chimney and a dual-sided fireplace it shares with the adjacent living room. Glass defines the other three walls, providing views and access to woods and wetlands to the north and east. The west opens onto a terrace edged with native plantings. A stone path leads to a fire ring tucked into a meadow.
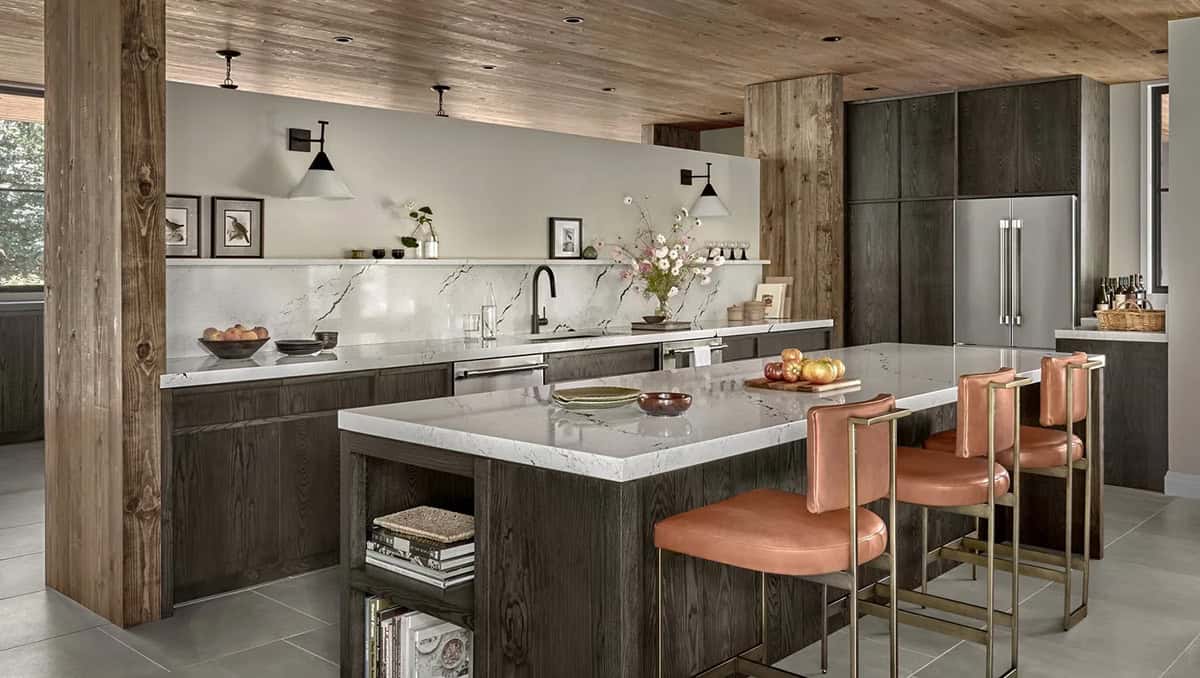
The same material extends into the home on selected ceilings. Important to the homeowners was the incorporation of generous expanses of glass in key areas of the home. Large windows and sliding doors invite in natural light, providing a visual connection to the outdoors. They also create a special sense of transparency, perceived both from the interior and exterior of the home.
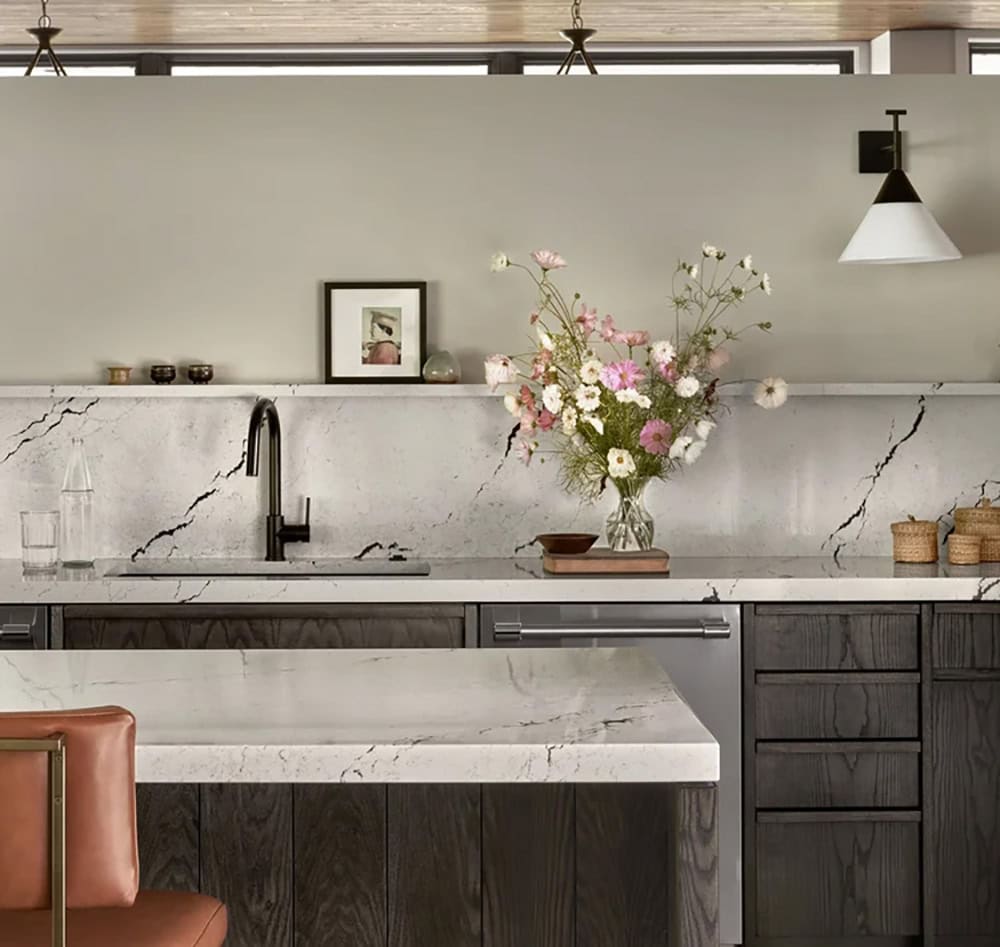
What We Love: We’re drawn to how this Michigan retreat feels so connected to its natural surroundings. The low-slung roofs, warm materials, and expansive glass create a calm, grounded atmosphere that blurs the line between indoors and out. We really love how it’s thoughtfully designed for family living, spacious yet cozy, with inviting gathering spaces and peaceful views throughout.
Tell Us: What design elements do you like most in this home design? Let us know in the Comments below!
Note: Be sure to check out a couple of other amazing home tours that we have featured here on One Kindesign in the state of Michigan: Idyllic home designed for empty nesters on the shores of Lake Michigan and Inside this bright and airy beach-style escape on the shores of Lake Michigan.
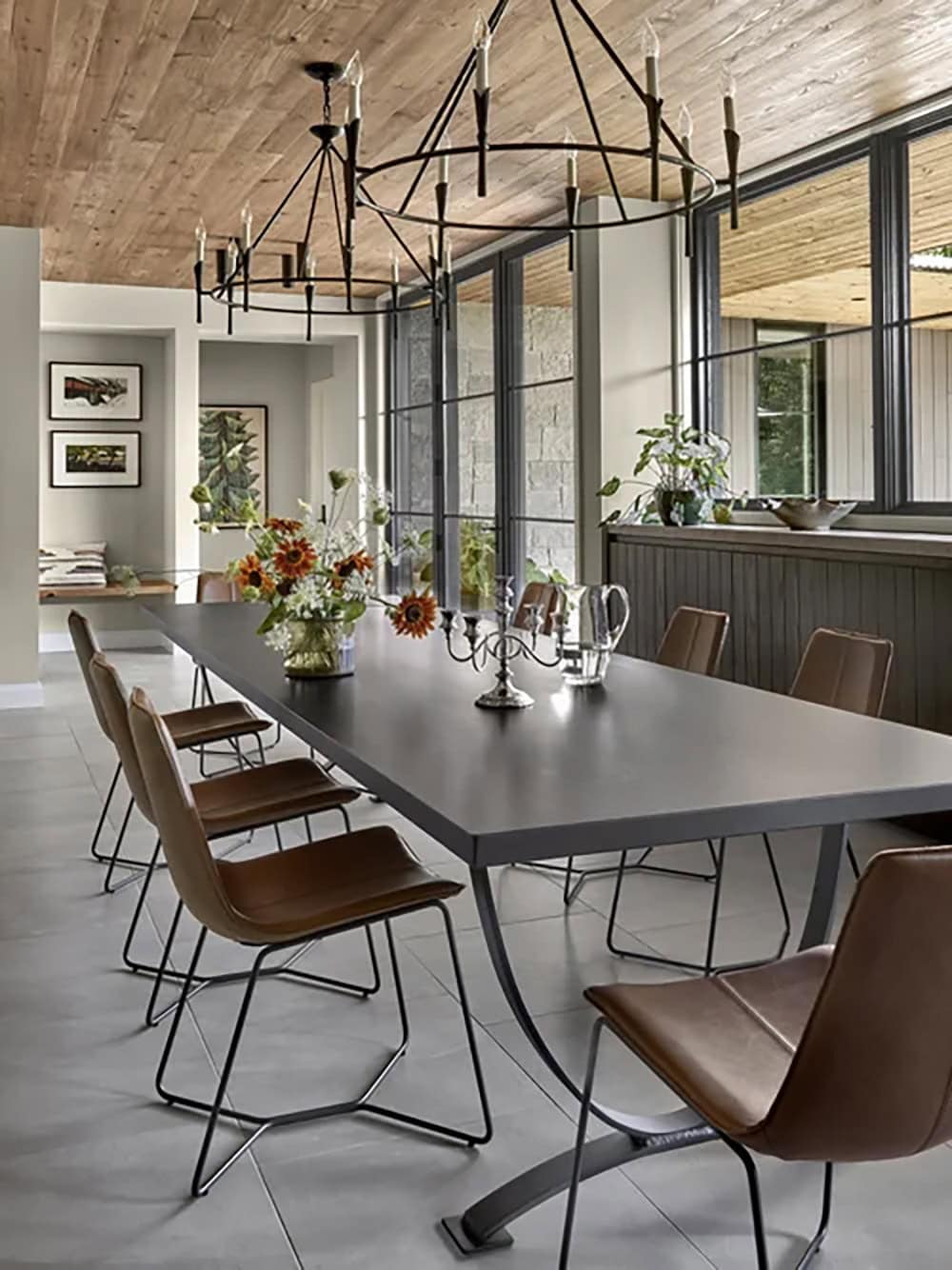
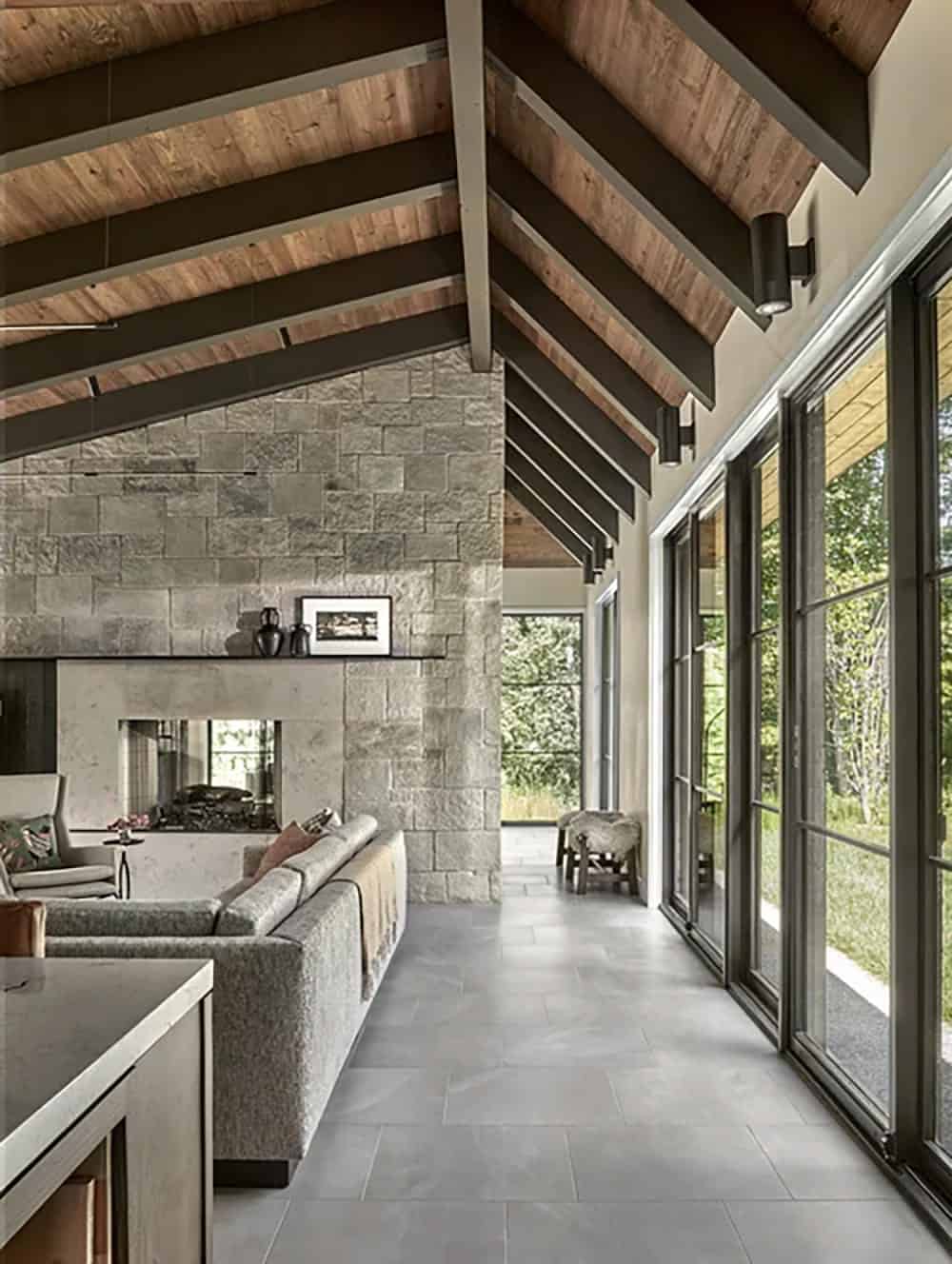
Multiple sliding doors flank both sides of the living room and sunroom, enhancing the sense of flow and openness. From the exterior, the abundance of glazing creates a striking visual with the roofs lightly floating over the home against the backdrop of nature.
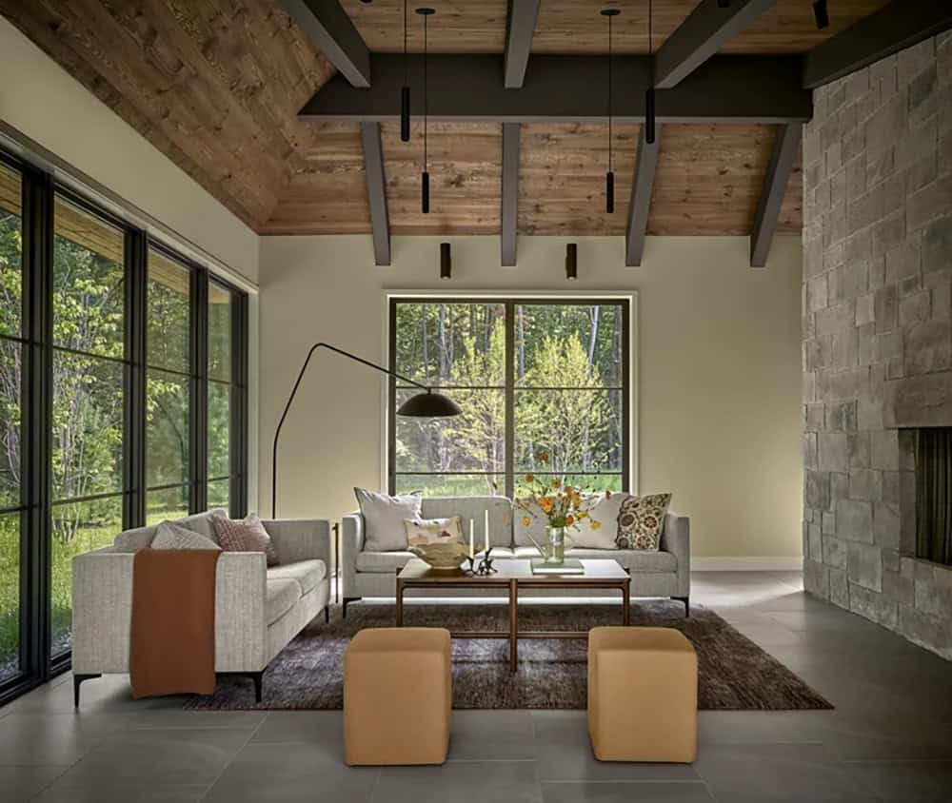
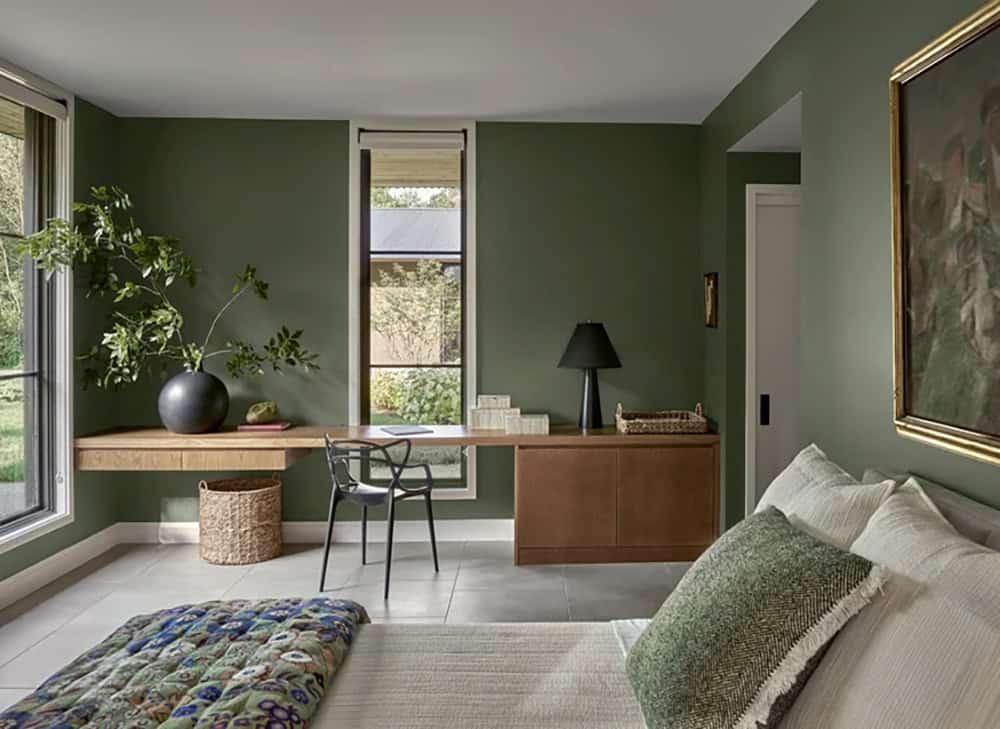

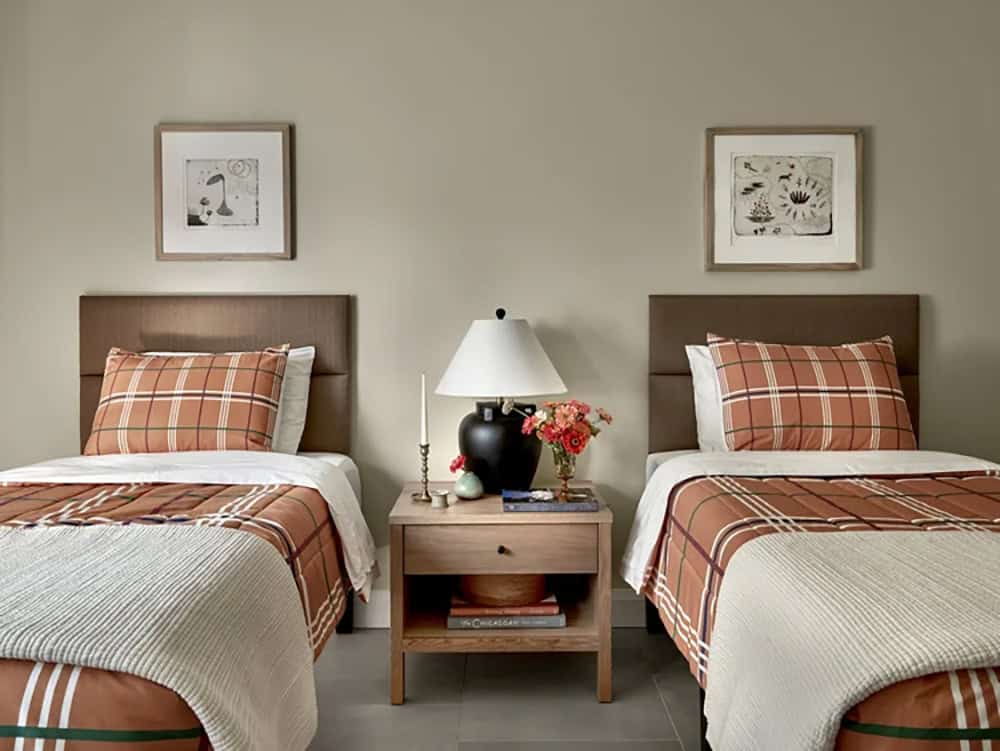
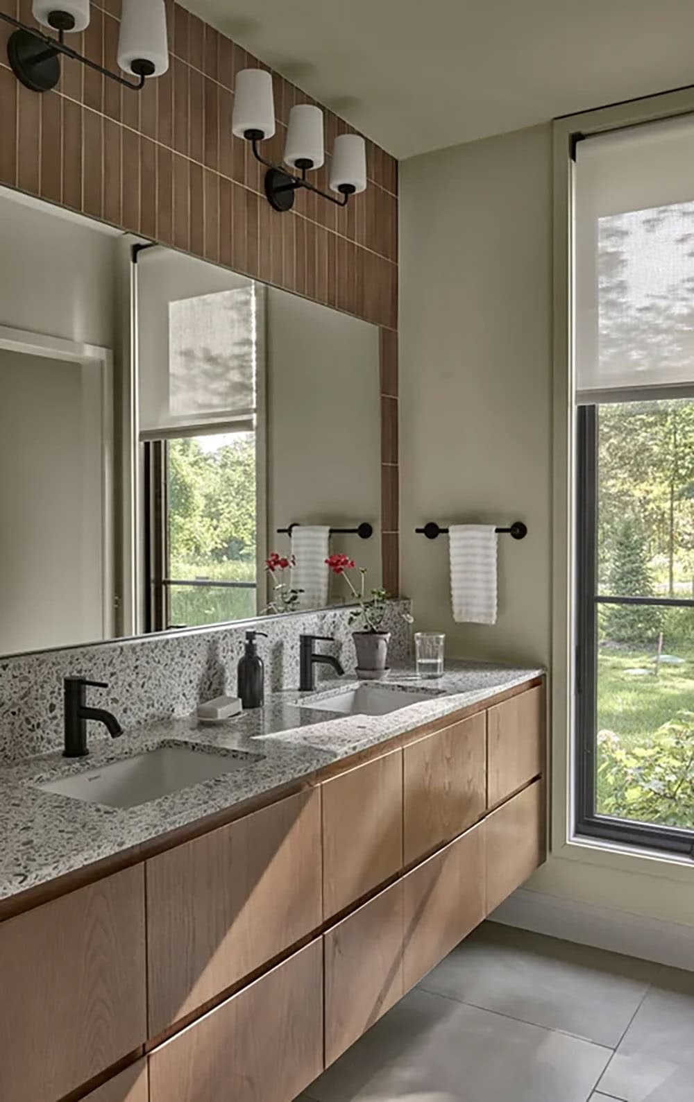
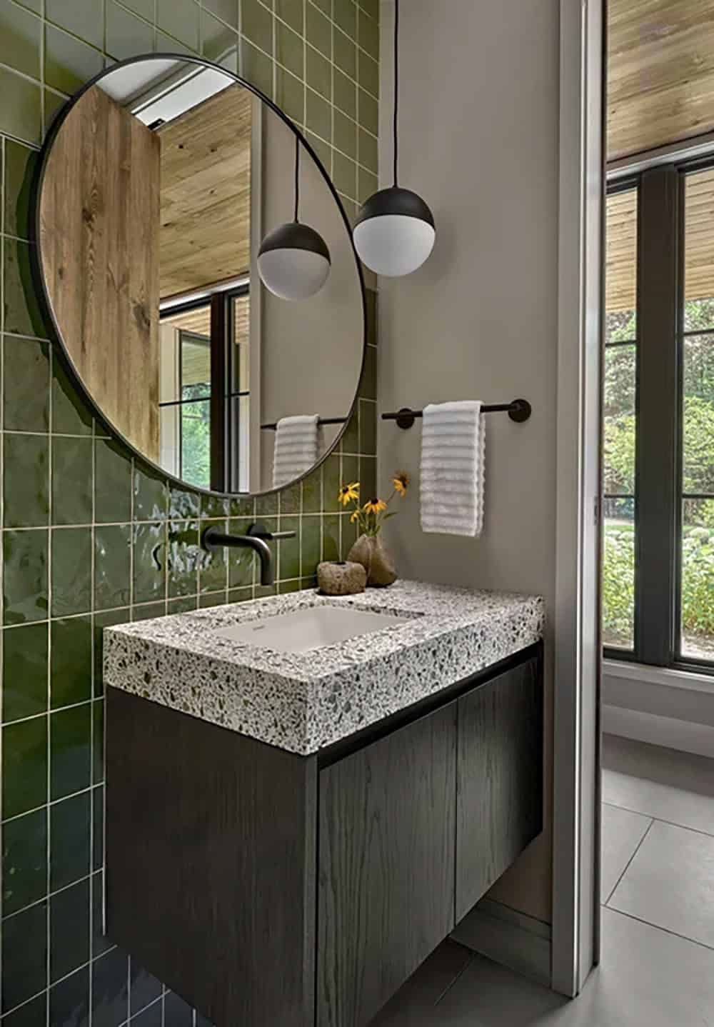
PHOTOGRAPHER Tony Soluri Photography
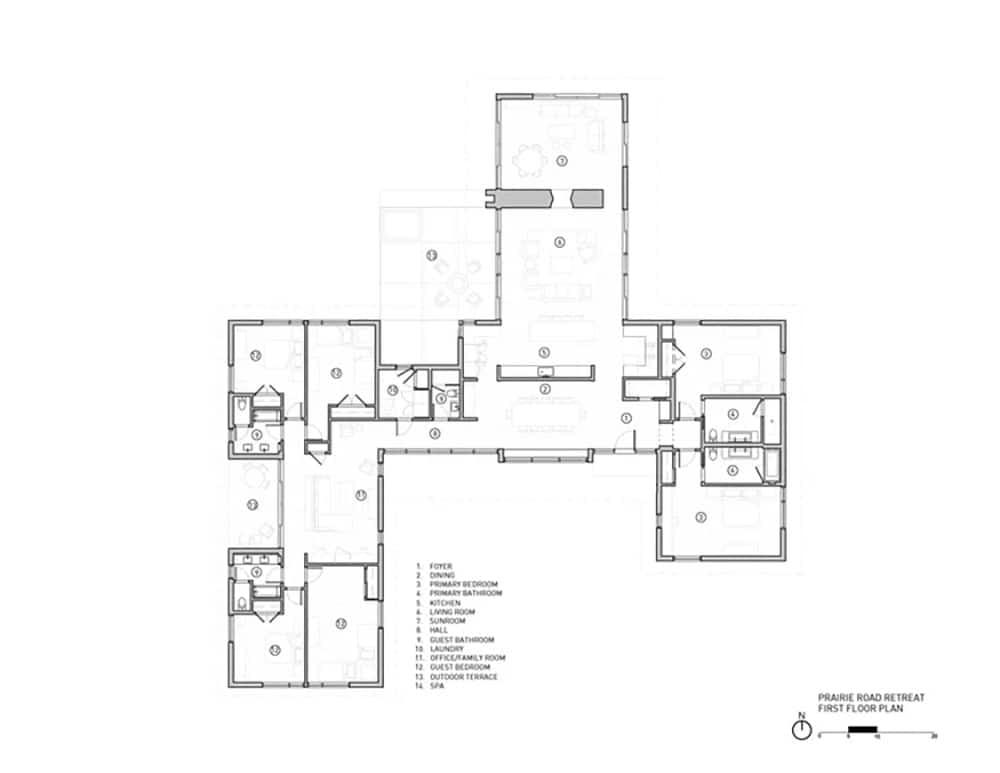



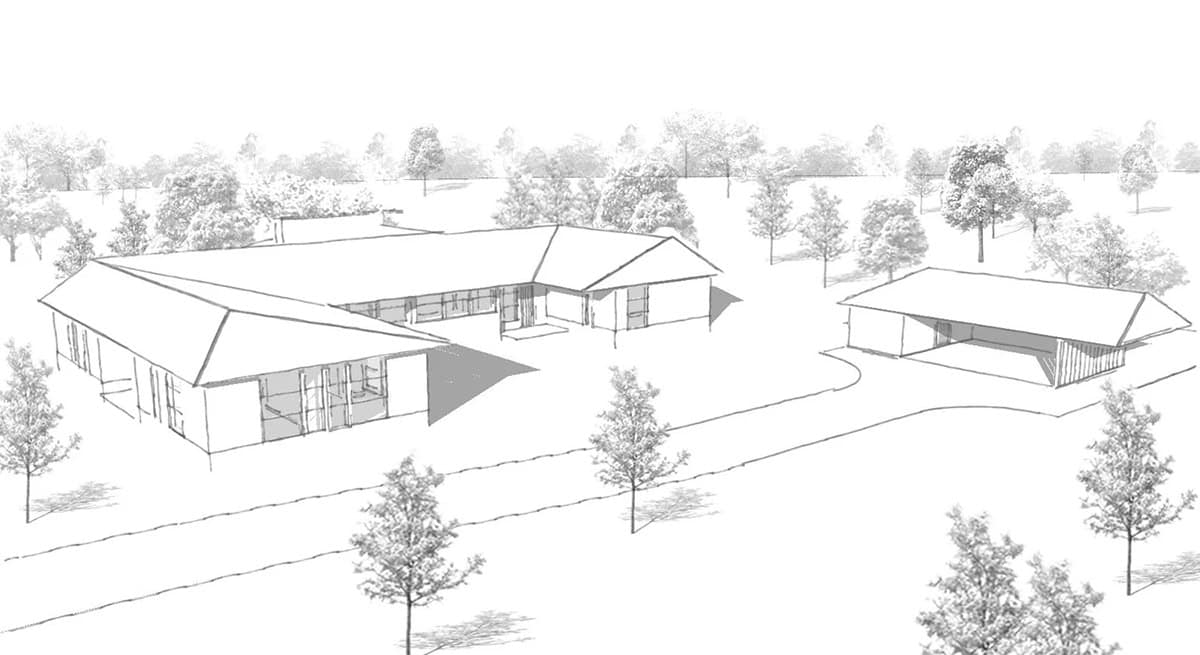
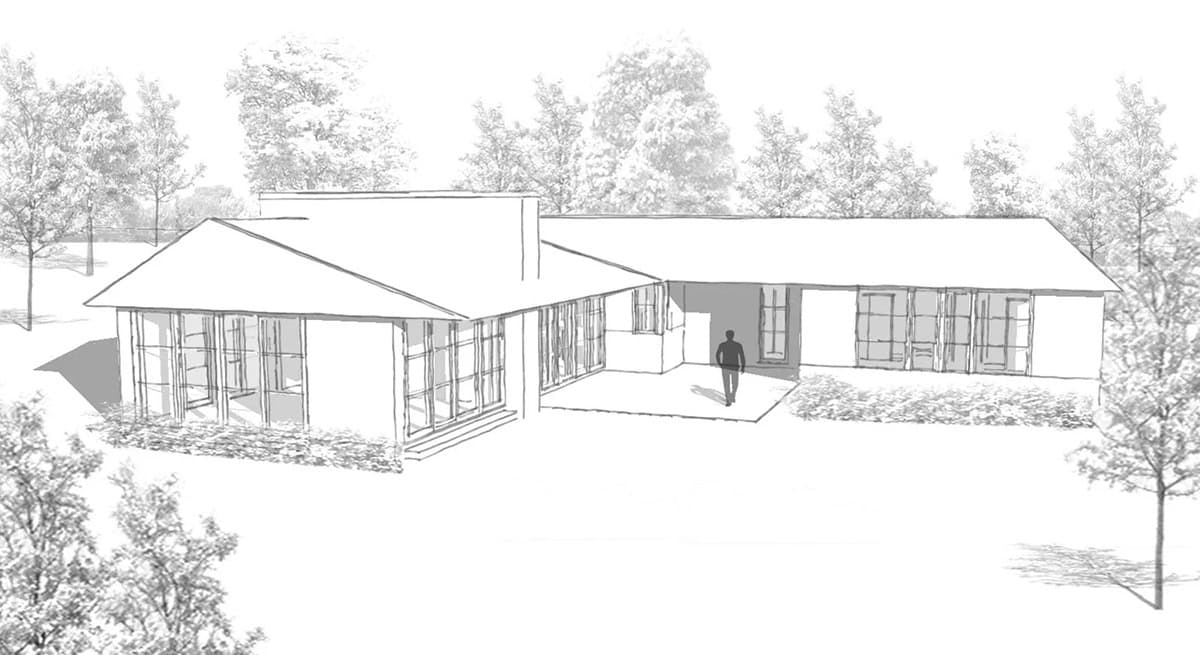


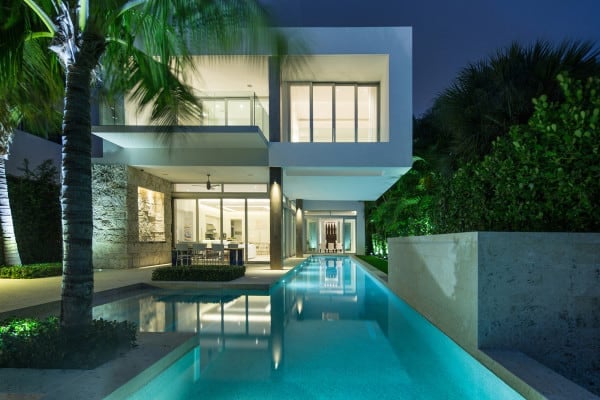
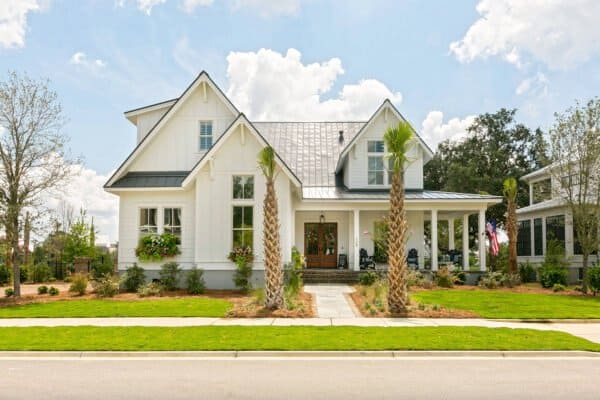



0 comments