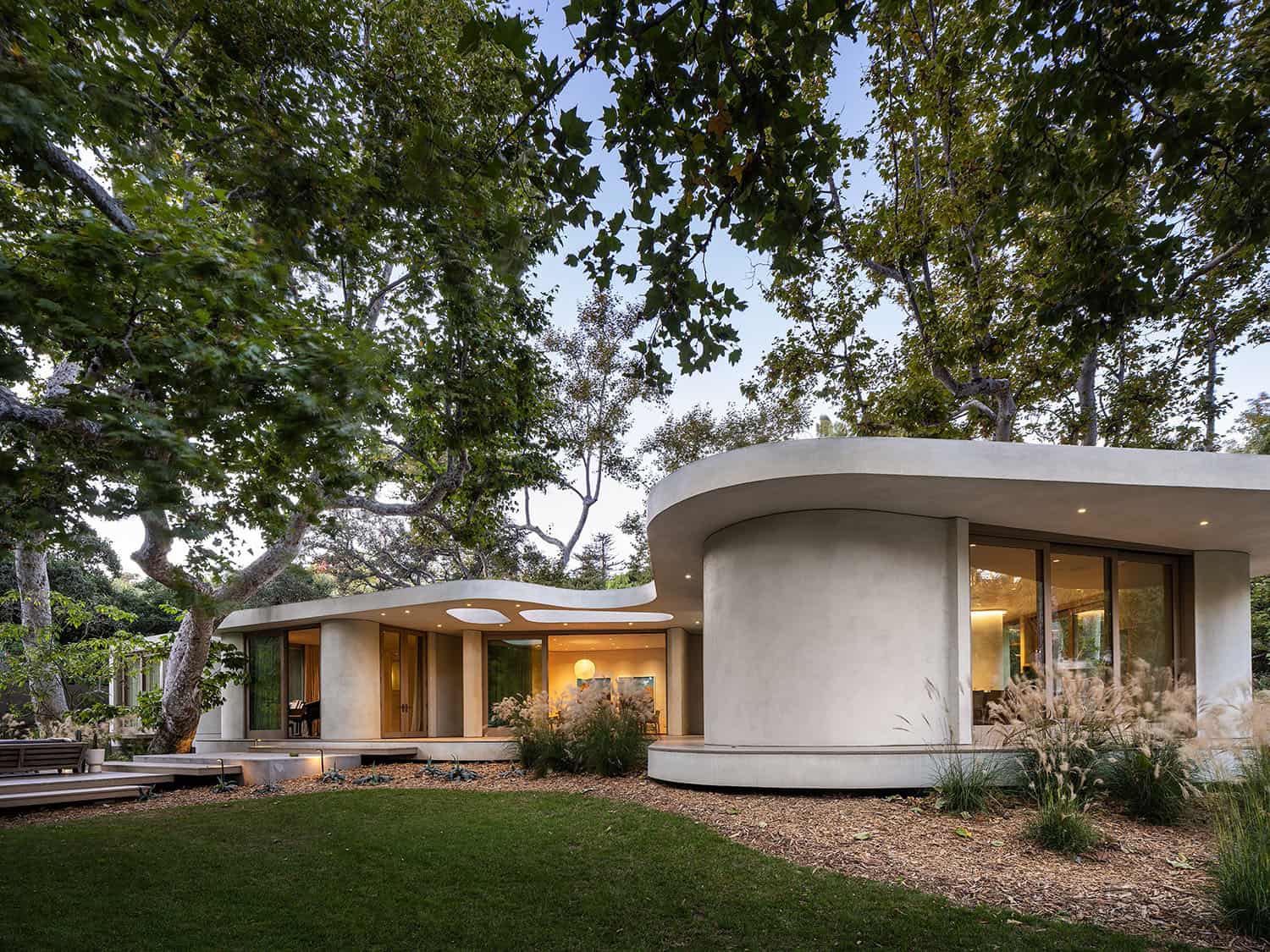
This spectacular, nature-inspired organic house, located in Santa Barbara, California, was designed by Evident Architecture together with Allen Construction. It has a unique, organic, serpentine shape that flows amongst the majestic 75-year-old sycamore trees dotting the park-like property. An interesting detail in this home is that there is only one right angle on the exterior walls.
The open floor plan creates an airy, free-flowing interior filled with natural light from the abundant oversized windows that blur the lines between indoors and out. Built with two levels, the home’s main living areas, primary bedroom, music room, office, and guest rooms are on the first floor, with the second floor reserved for the kids’ bedrooms, bathrooms, and playroom.
DESIGN DETAILS: ARCHITECT Evident Architecture BUILDER Allen Construction LANDSCAPE ARCHITECT Jay Griffith
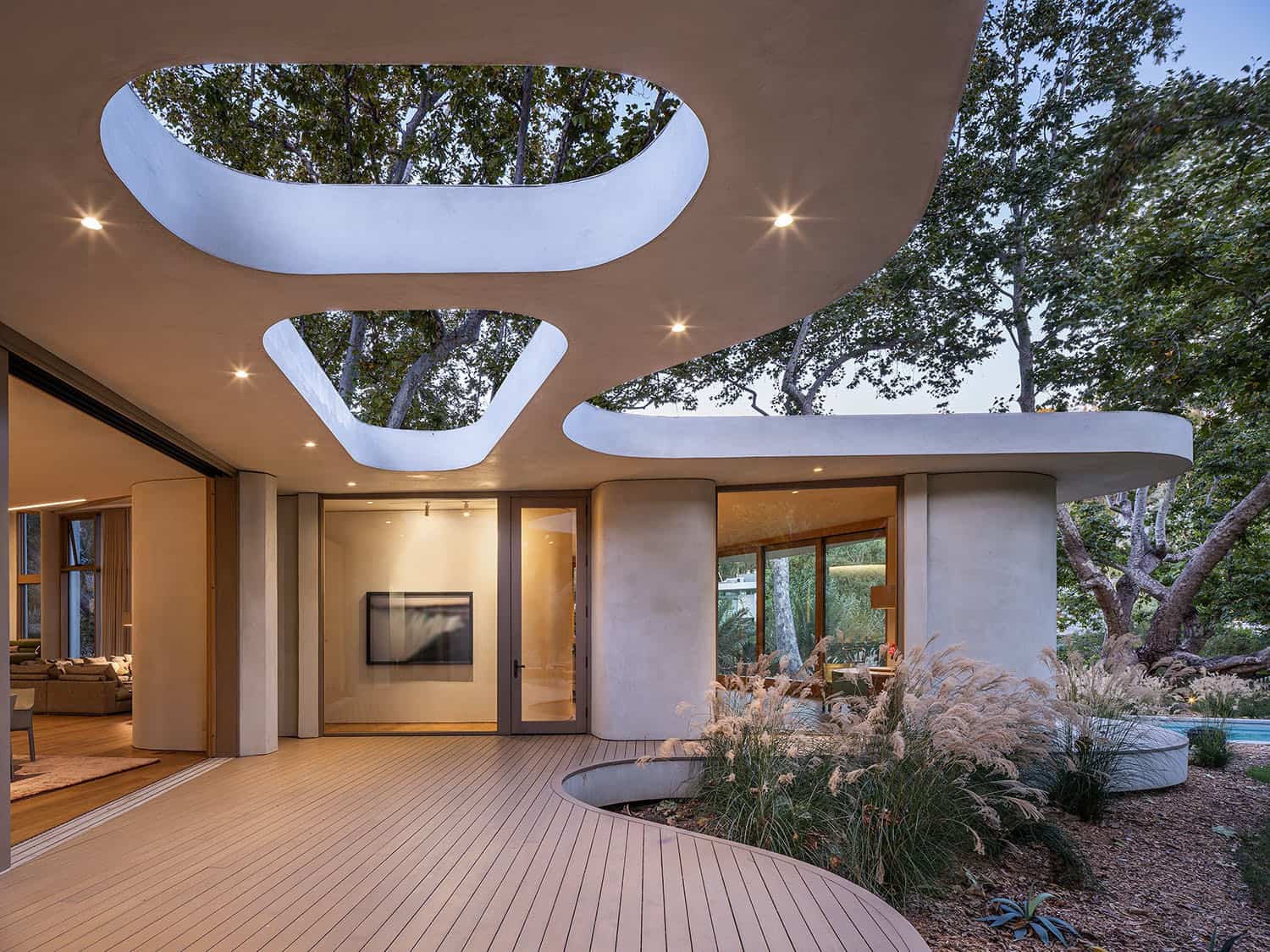
Encompassing 8,828 square feet of living space, this dwelling seamlessly blends innovative design with its remarkable natural surroundings.
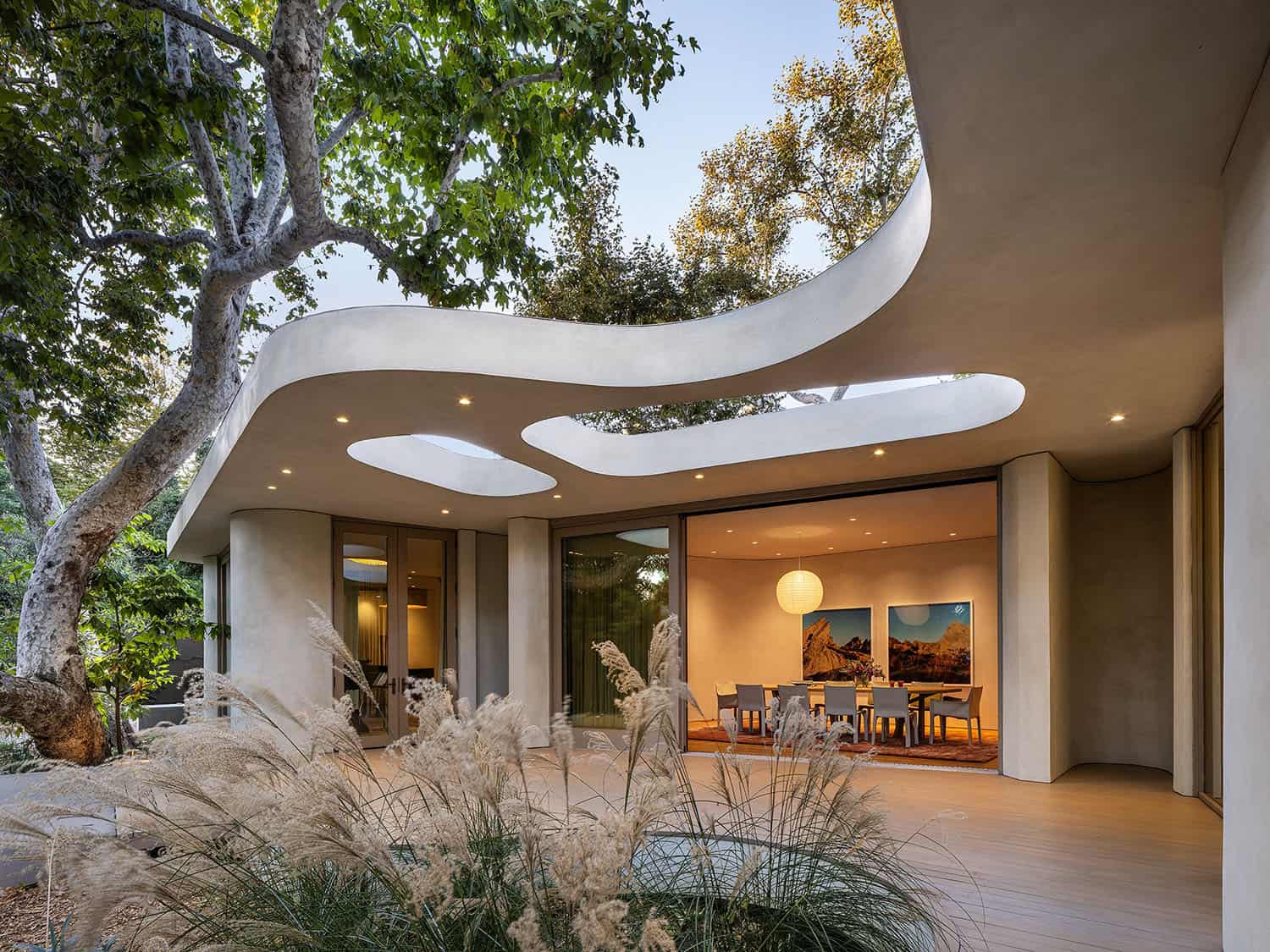
Envisioned initially as separate rooms, the open great room incorporates the living room, media room, and library into one free-flowing space. The living room is anchored by a striking unfinished brass fireplace meant to develop a natural patina over time.
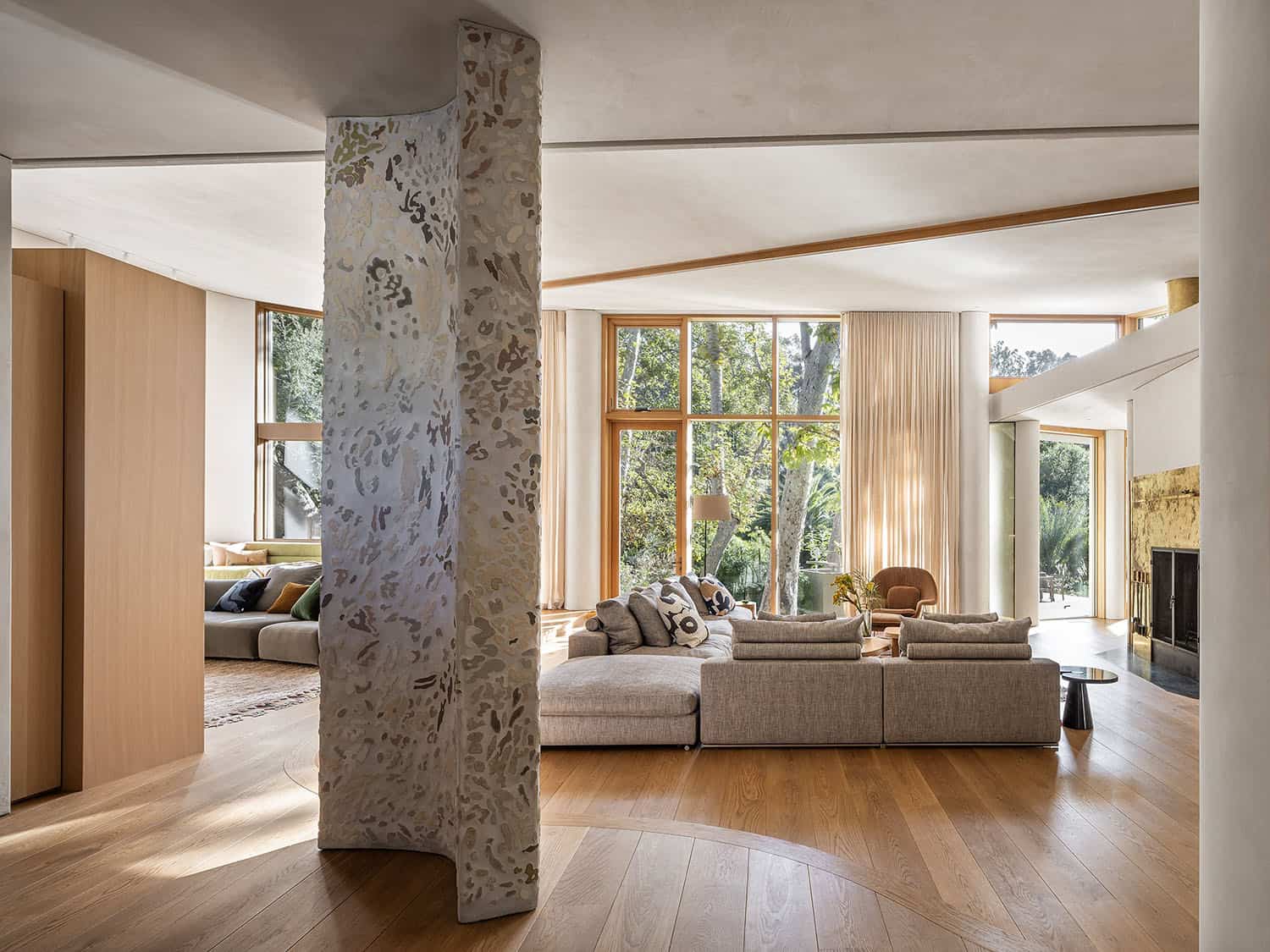
Over 2,000 square feet of decks surround the home, with 1,575 square feet covered by overhangs to produce outdoor living and entertaining spaces. Unique features of the home include hand-crafted brass banisters, skylights that light up at night, and unfinished brass plumbing fixtures designed to age gracefully and tell the story of how the house is lived in.
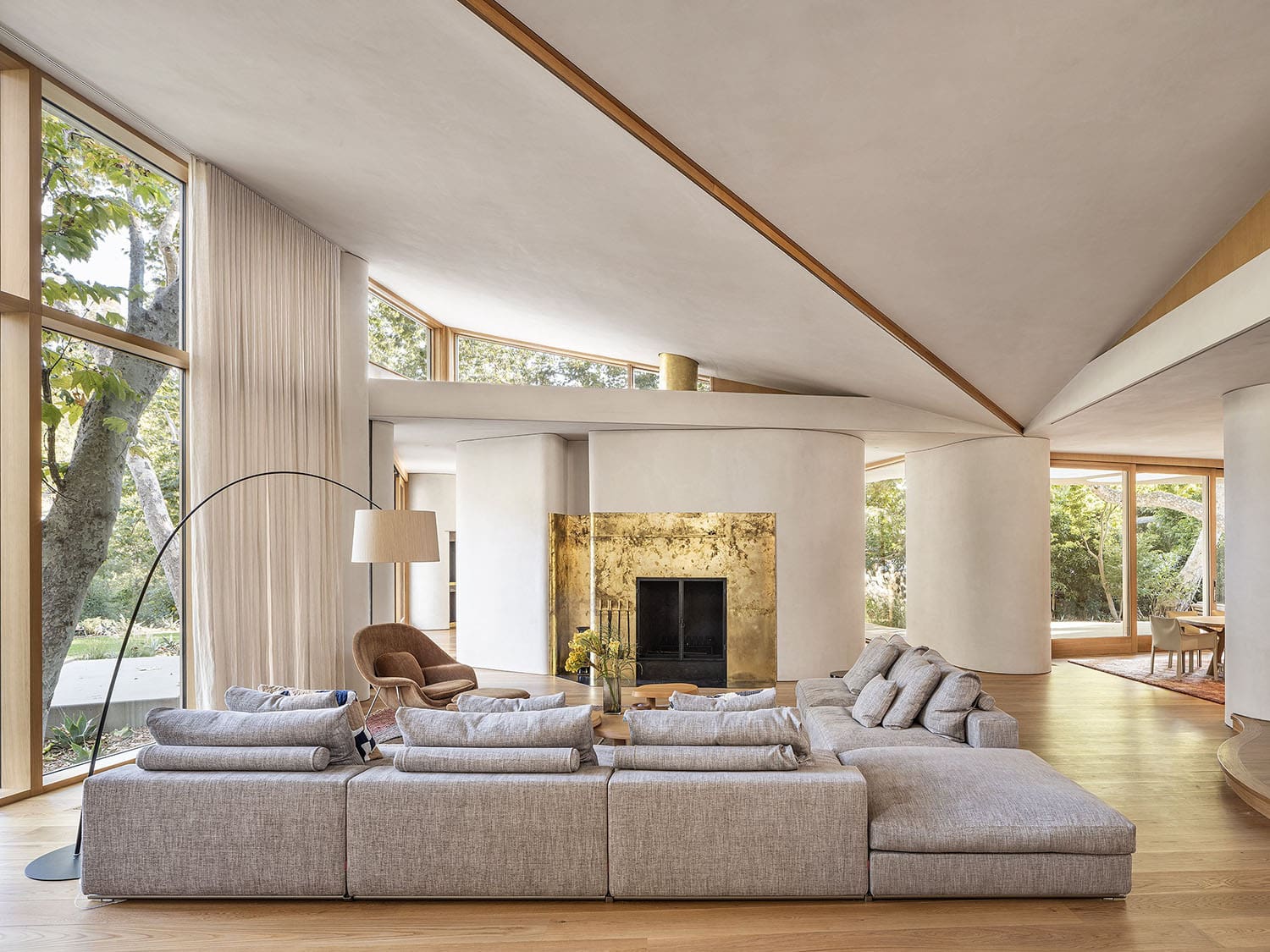
A local artist designed artistic tiles on the column in the great room to mimic the sycamore trees on the exterior and bring the outside in.
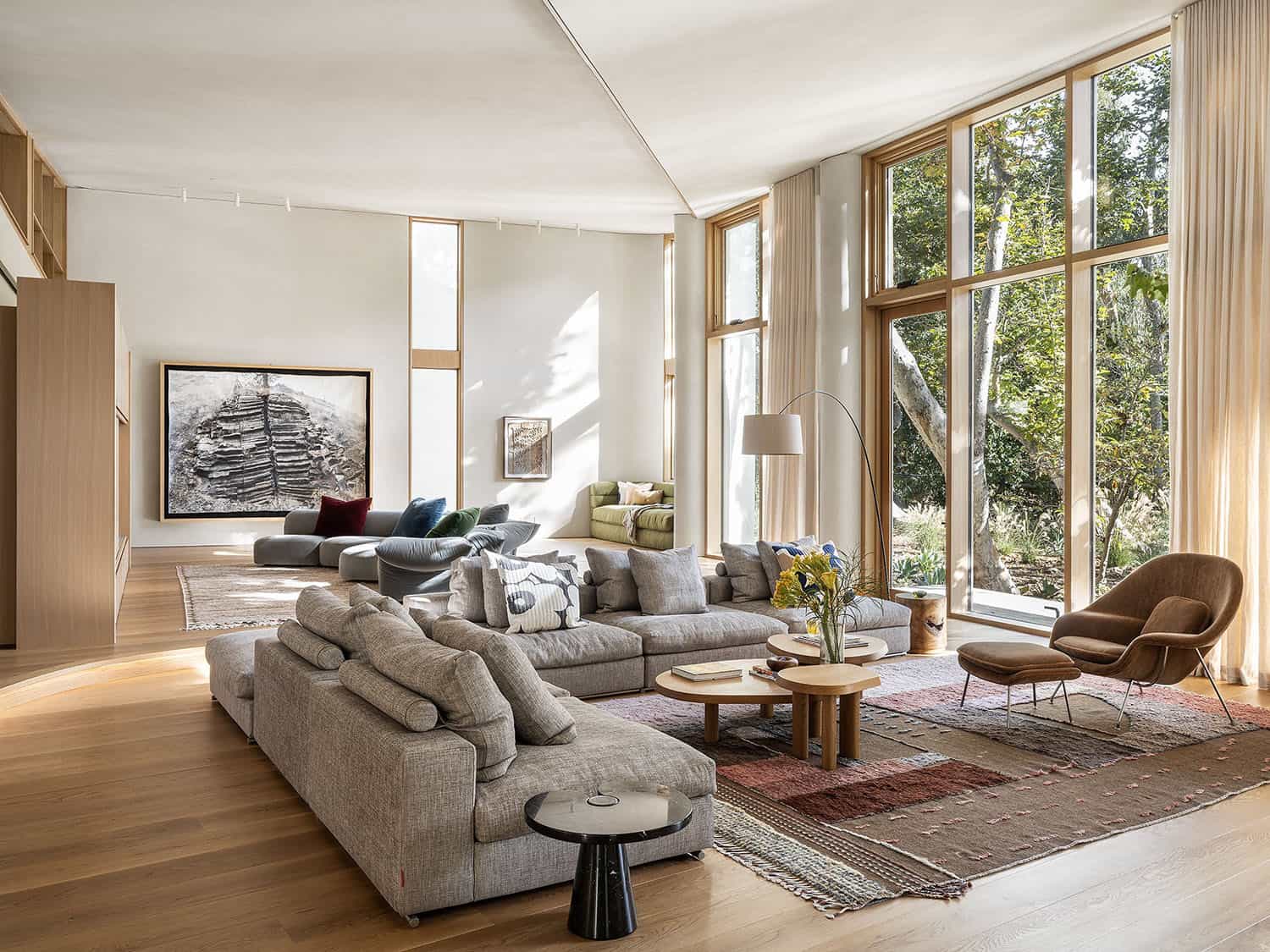
What We Love: This nature-inspired organic house offers its inhabitants warm and inviting living spaces. Large windows invite the beautiful surroundings inside, while expansive patios allow the owners to enjoy relaxing and lounging outdoors. Thoughtfully curated materials, a soothing palette, and seamless indoor-outdoor flow make this Santa Barbara retreat the perfect sanctuary for modern, mindful living.
Tell Us: What are your overall thoughts on the design of this home? Let us know in the Comments below!
Note: Be sure to check out a couple of other incredible home tours that we have featured here on One Kindesign in the state of California: Mediterranean hilltop estate offers inviting luxury in Santa Barbara and Stunning hacienda style home with sweeping mountain views of Ojai Valley.
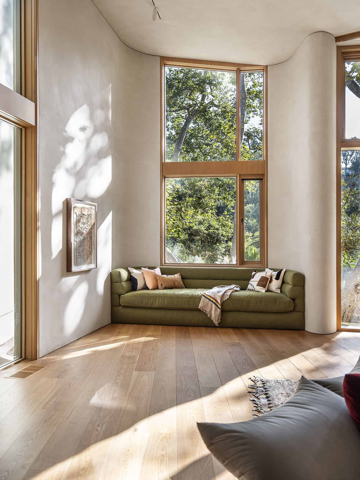

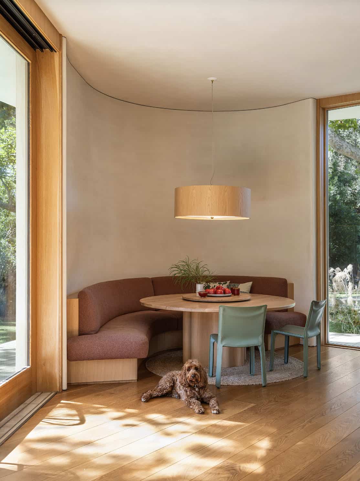
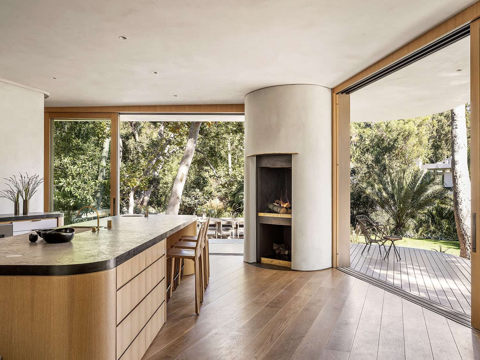
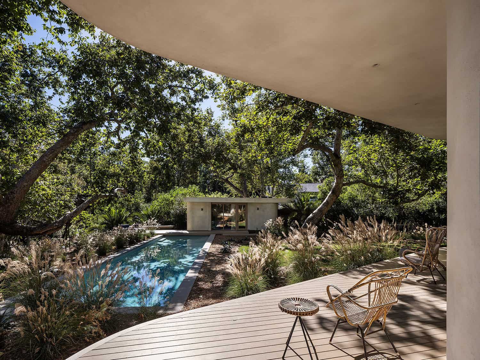
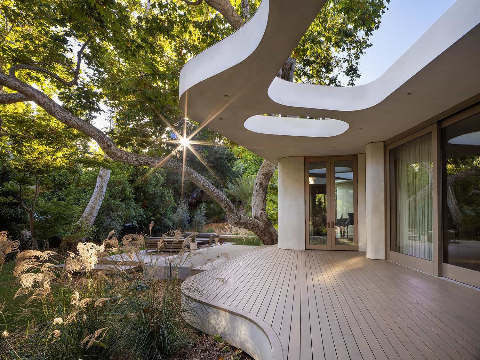
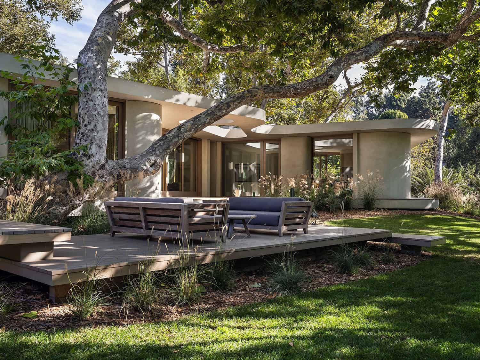
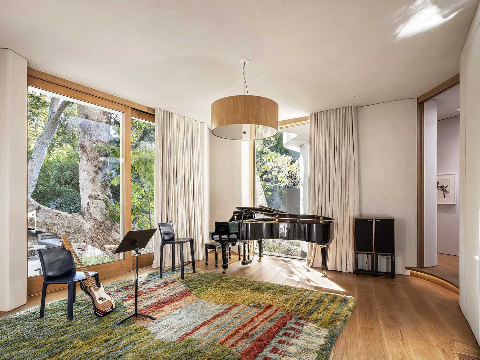

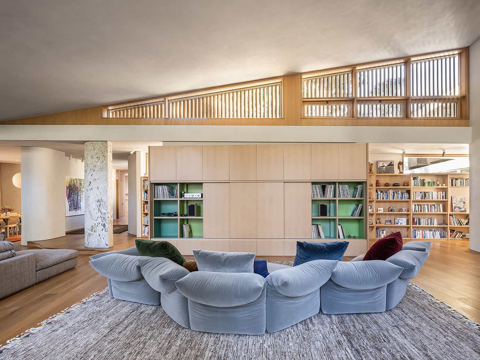
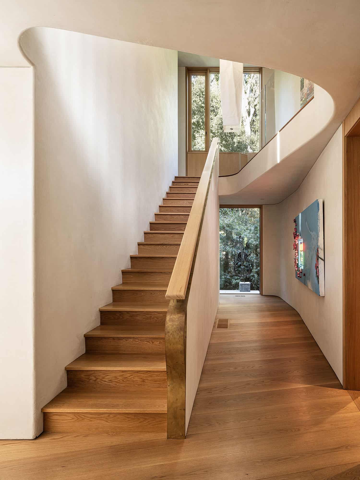
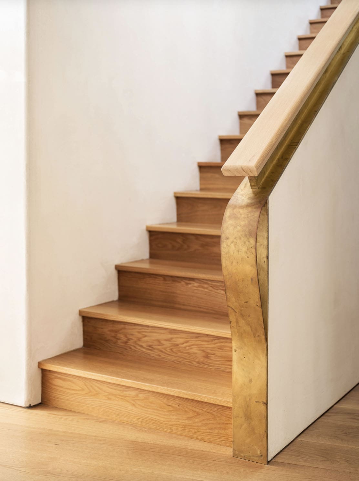
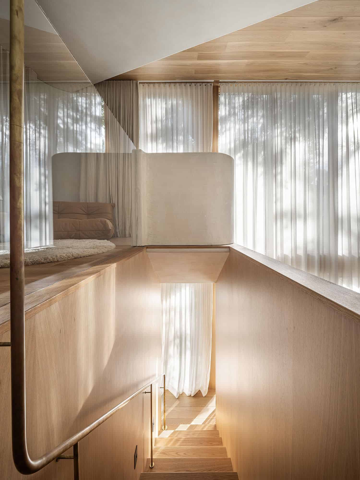
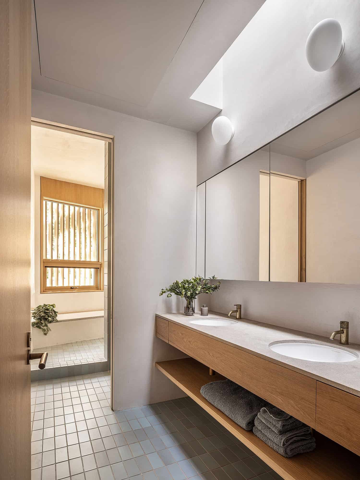
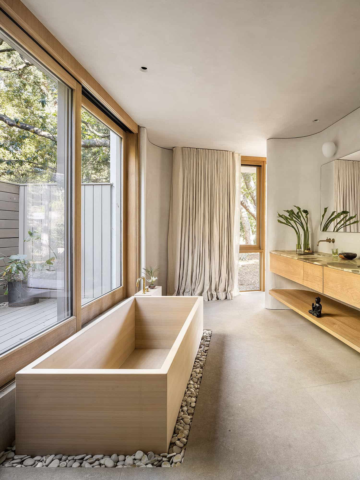
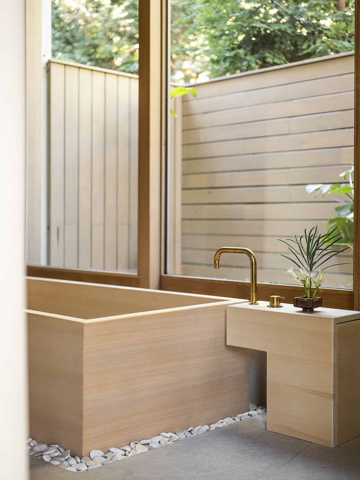
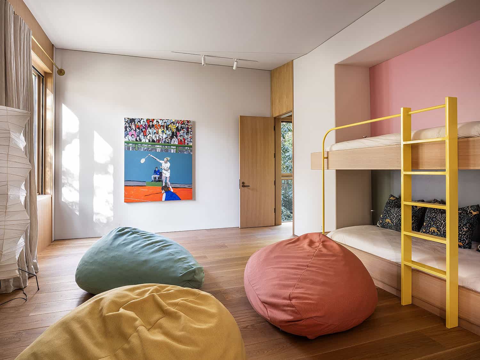
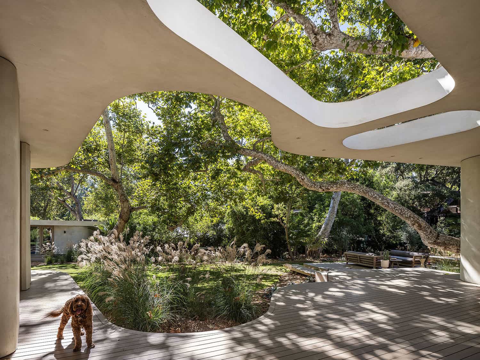

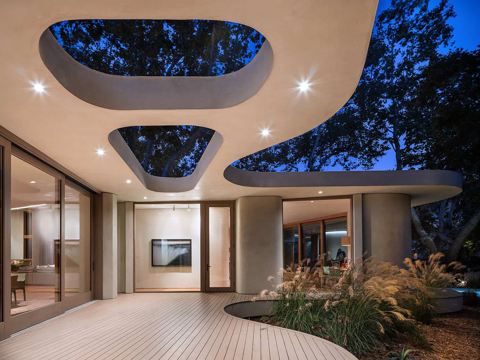
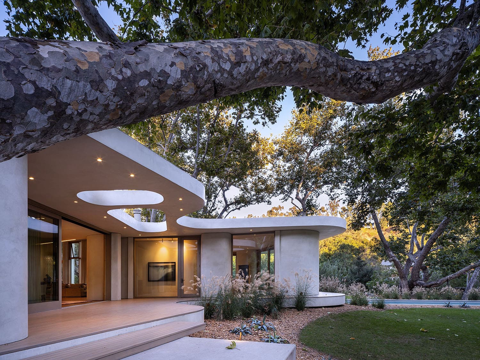
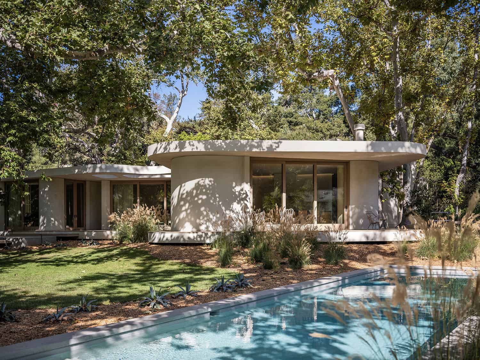
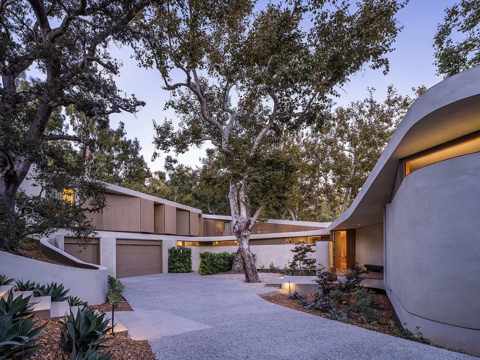
PHOTOGRAPHER Manolo Langis

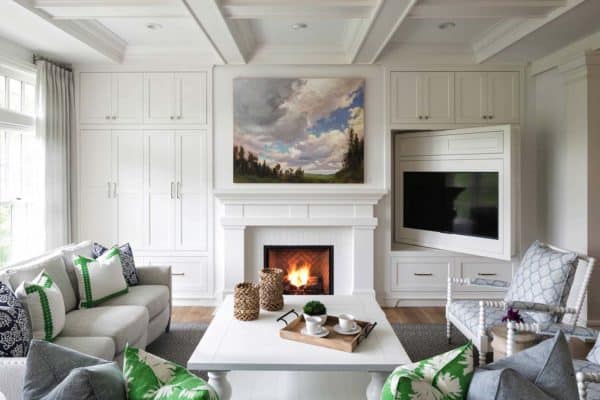
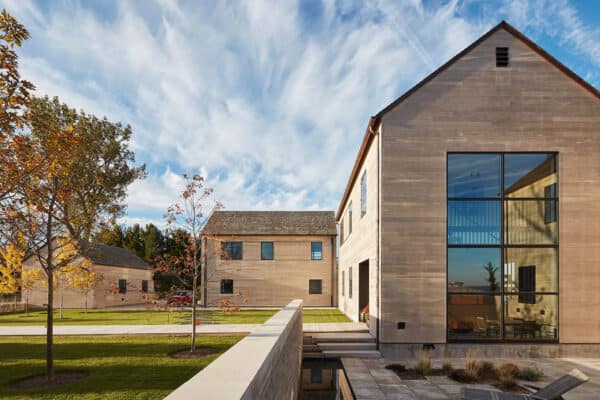




2 comments