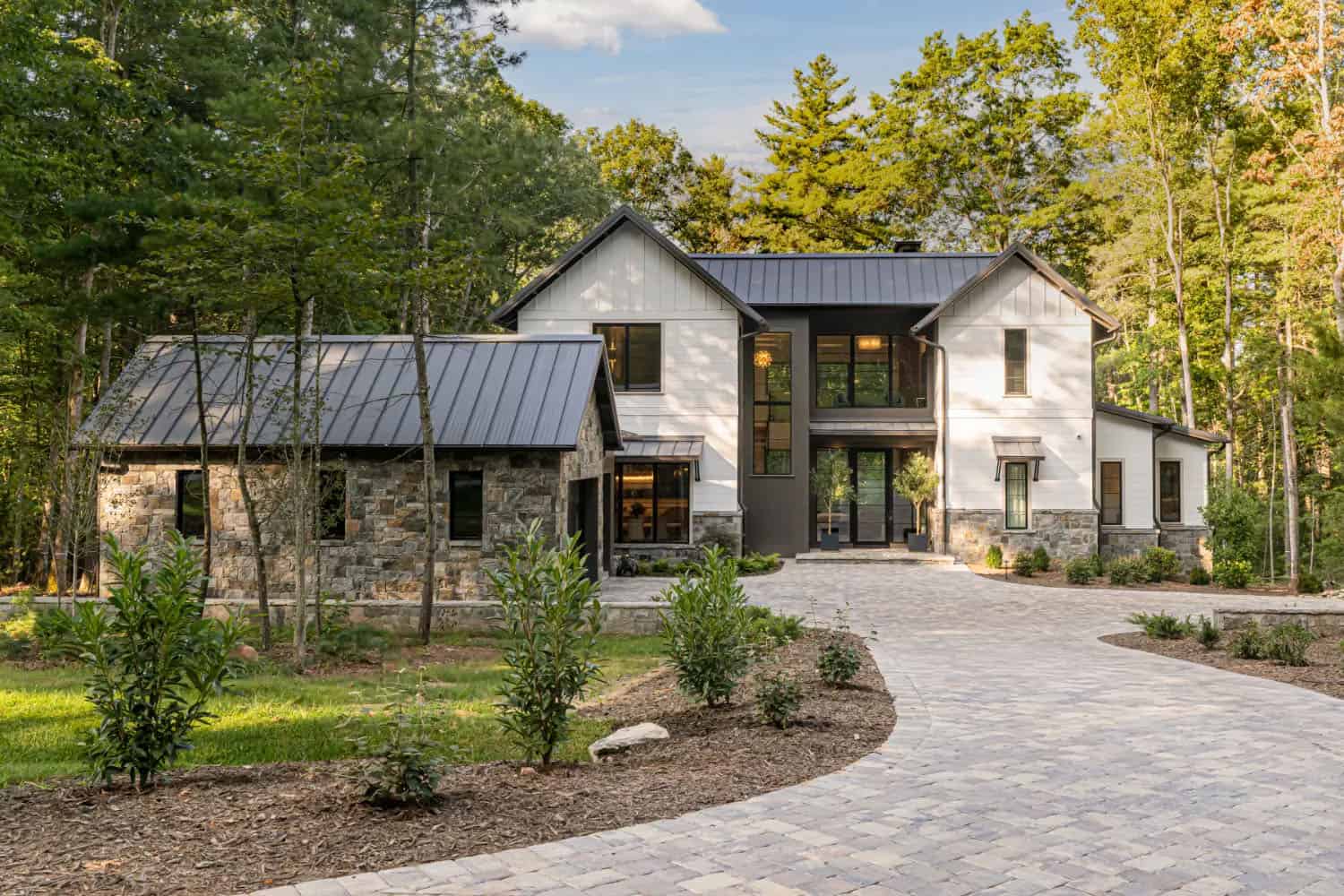
Designed by Living Stone Design + Build, this modern organic home in Asheville, North Carolina, draws inspiration from nature’s palette, boasting an attractive blend of colors and textures. Encompassing 4,055 square feet with four bedrooms and five-and-a-half bathrooms, the living spaces were crafted not just to be beautiful through contrasts but also functional and sustainable.
In this retreat, the project team infused warmth and charm into every corner. Custom lighting and wood accents create a cozy atmosphere throughout the hallways. The ceiling design features tongue-and-groove details, enhanced by faux-painted beams in the kitchen. This blend of modern trimmed coffers and rustic touches harmonizes beautifully, making the great room inviting and stylish.
DESIGN DETAILS: ARCHITECT Living Stone Design + Build BUILDER Living Stone Design + Build INTERIOR DESIGN ID.ology Interiors & Design FURNITURE Atelier Maison & Co.
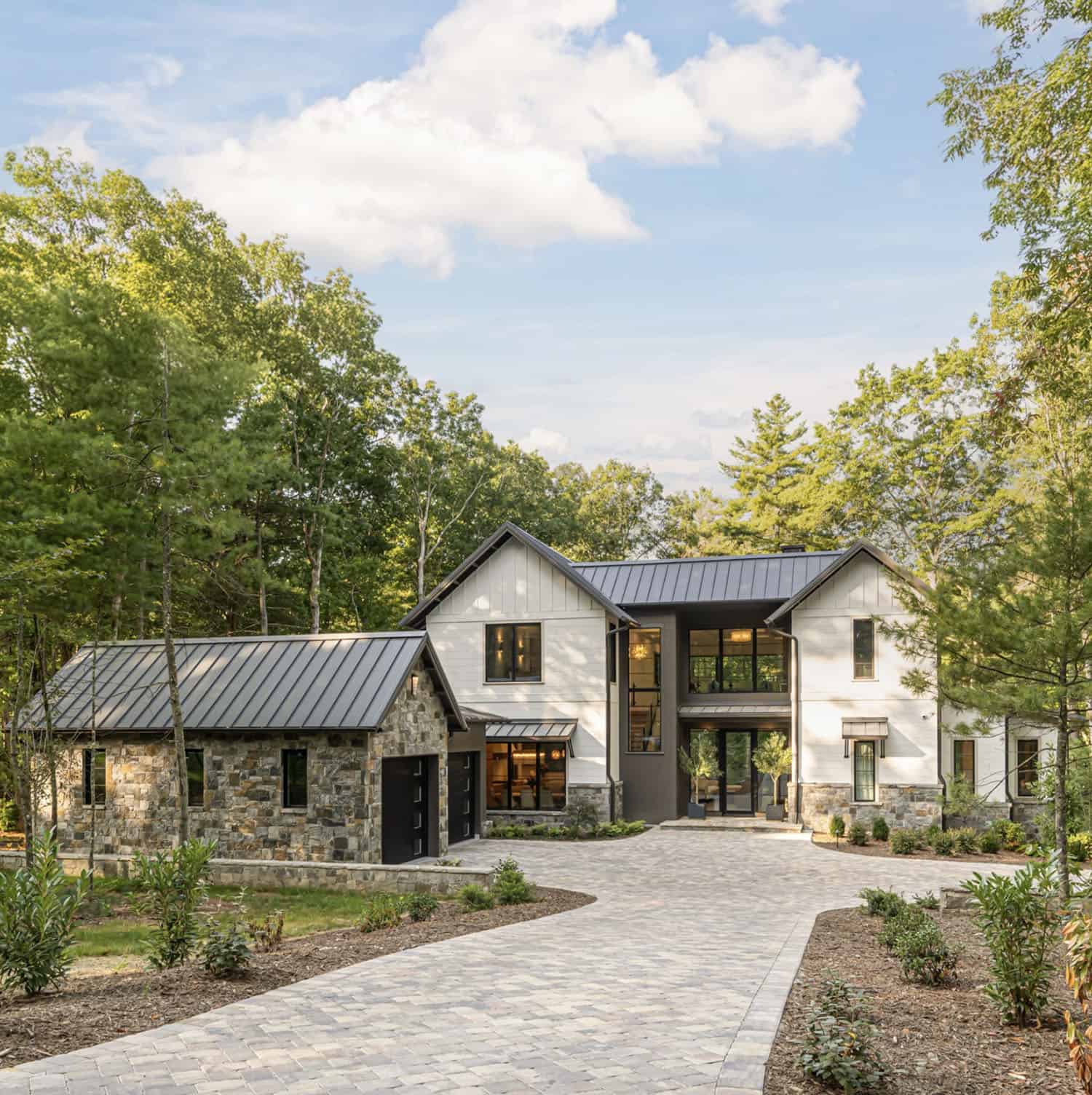
The architects believe that a home should be a sanctuary. That’s why they select materials and designs that prioritize health and wellness. Their commitment to using non-toxic materials improves indoor air quality, creating a safe and inviting atmosphere for family living. From the custom cabinetry crafted by ID.ology Interiors & Design to the non-toxic furniture by Atelier Maison & Co., every selection reflects their goal of constructing homes that support the homeowner’s health and well-being.
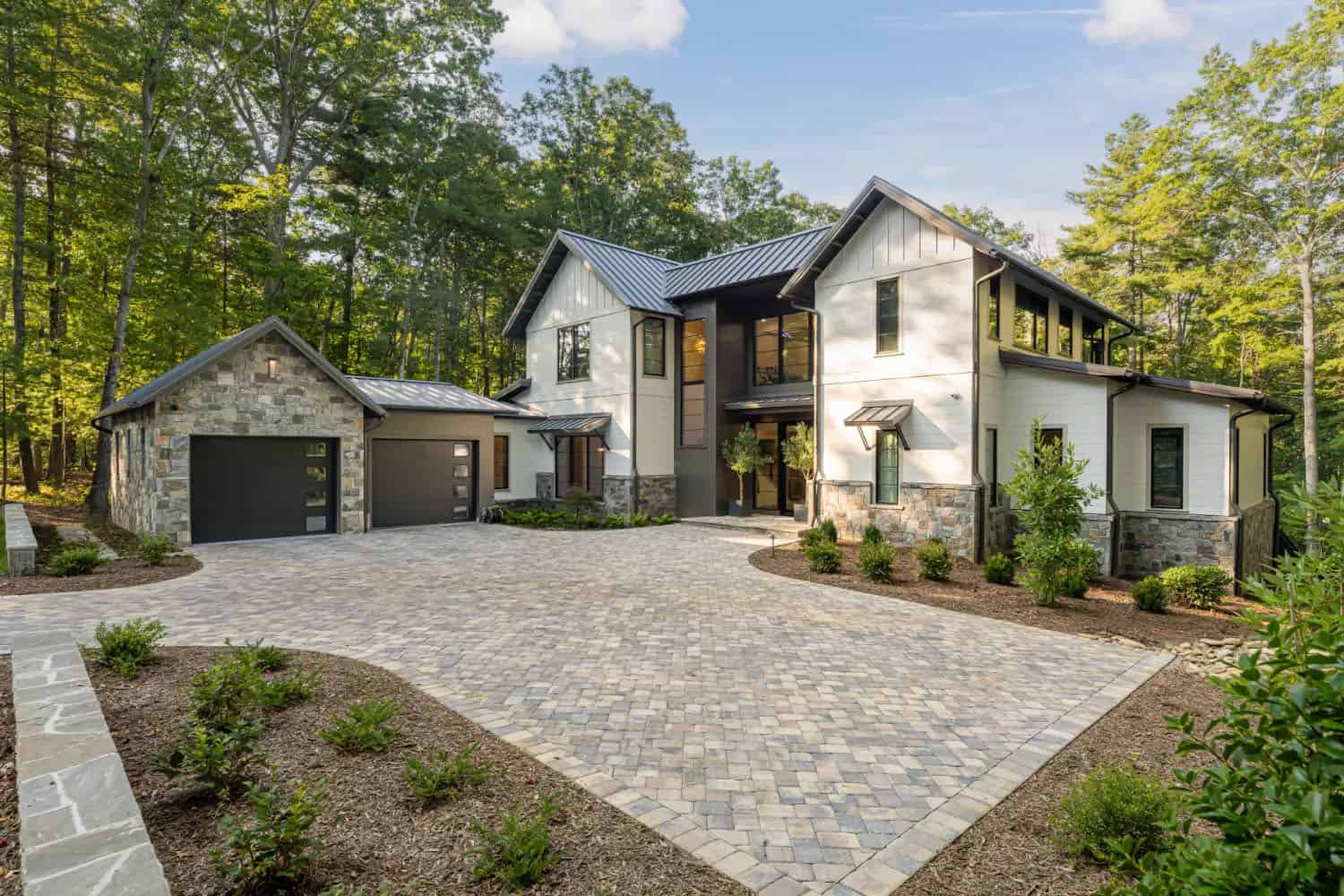
In addition to aesthetic appeal, the project team prioritizes energy efficiency. Their design ensures your home performs well, saving you money on utilities while being kind to the environment. They believe in providing high-quality spaces that enhance your daily life, offering both comfort and performance.
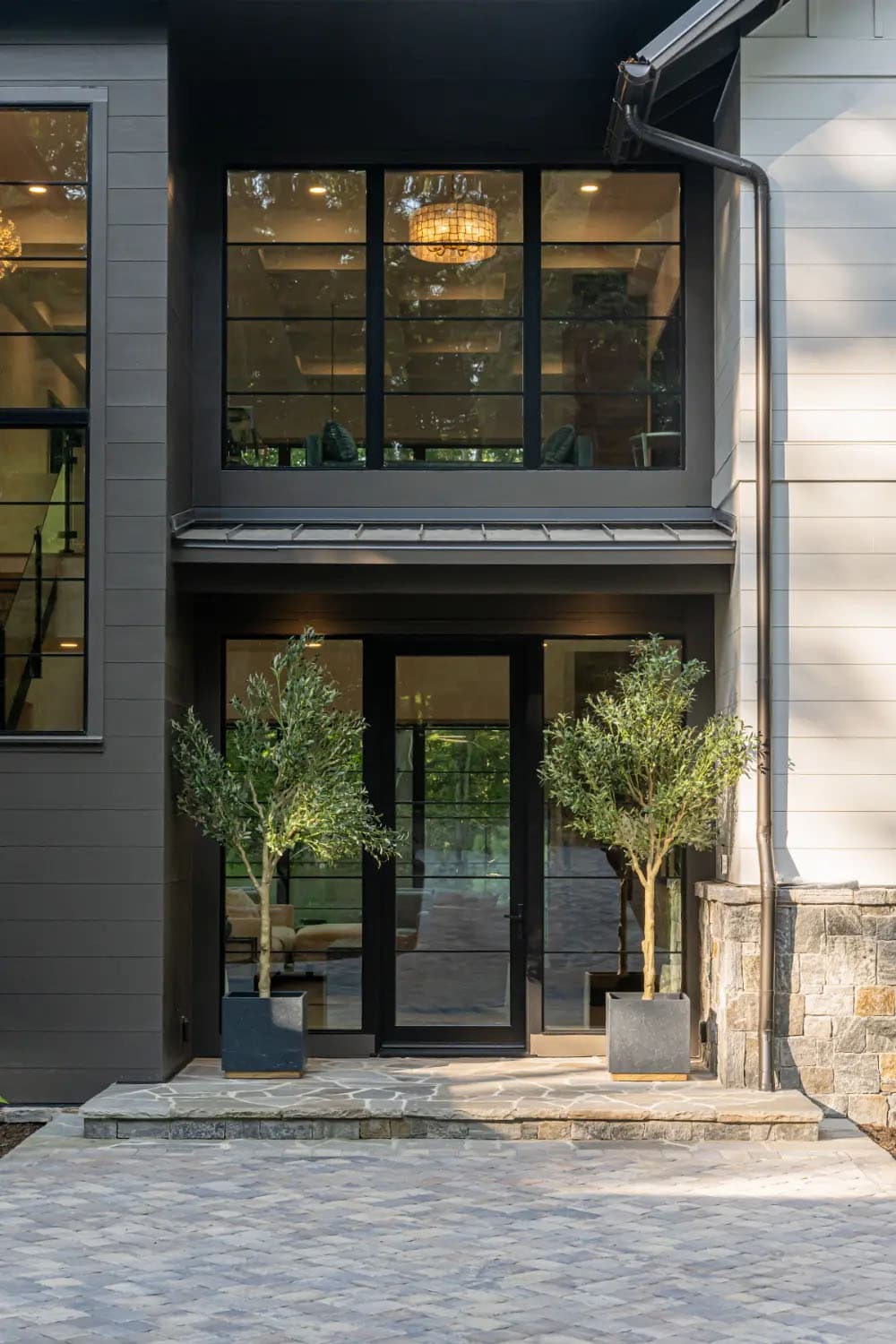
NEED TO KNOW: This home is featured in the upcoming Western North Carolina Parade of Homes.
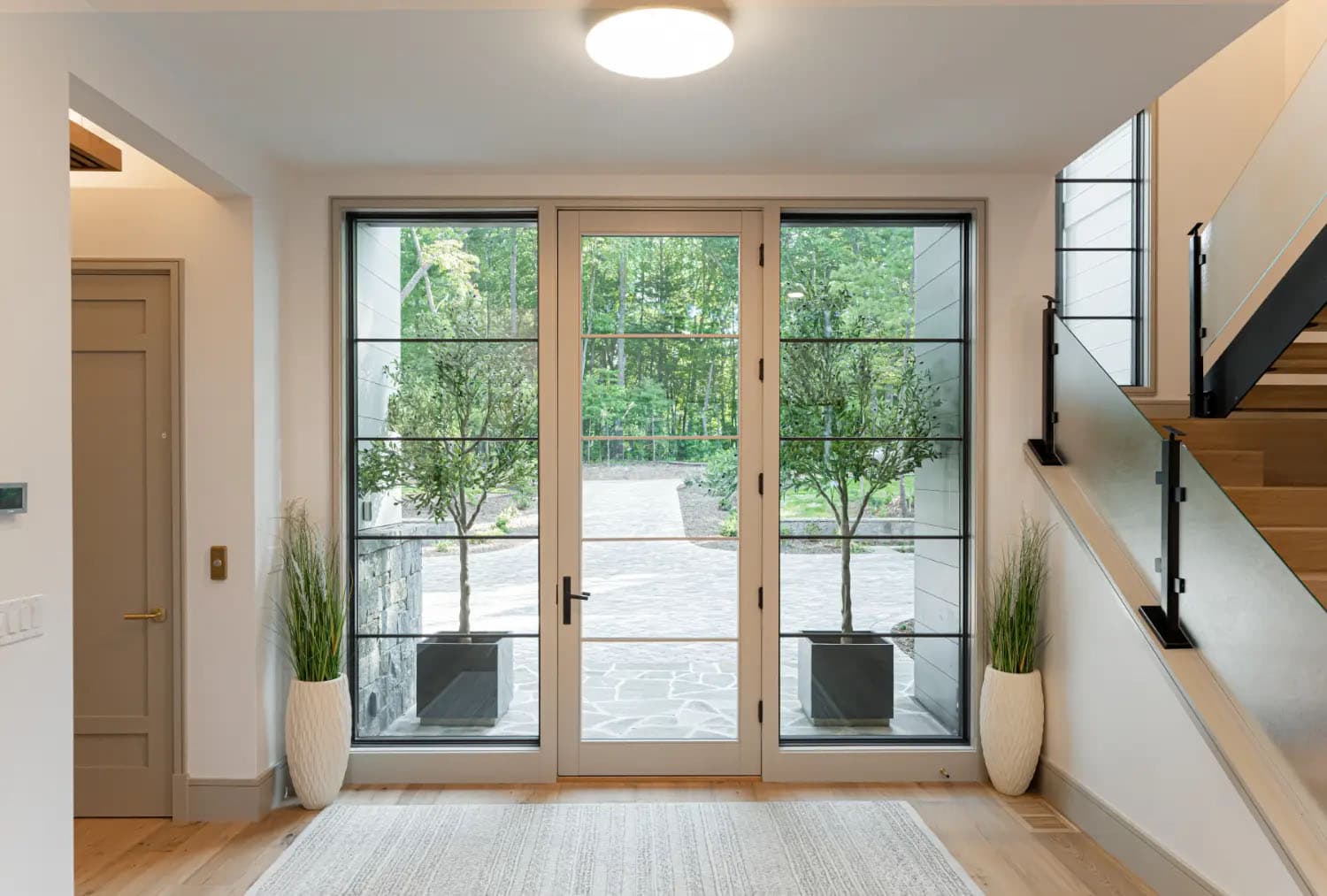
What We Love: This gorgeous modern organic home offers the perfect blend of timeless charm with modern functionality. Living spaces were designed with a warm neutral palette and rich textures to create an idyllic balance of comfort and sophistication. Stunning indoor-outdoor connections help draw nature inside, creating a peaceful living environment for the owners and their guests. Overall, we are loving every detail of this calming sanctuary, it’s a welcoming respite at the end of a long day!
Tell Us: What details appeal most to you in this home’s design, and what would you change if this were your personal residence? Let us know in the Comments below!
Note: Be sure to check out a couple of other amazing home tours that we have highlighted here on One Kindesign in the state of North Carolina: See inside this gorgeous Nantucket-inspired house in North Carolina and This rustic modern mountain cabin gets a stunning update in Asheville.
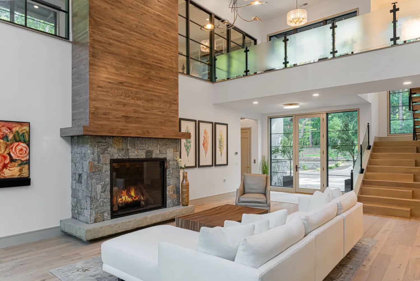
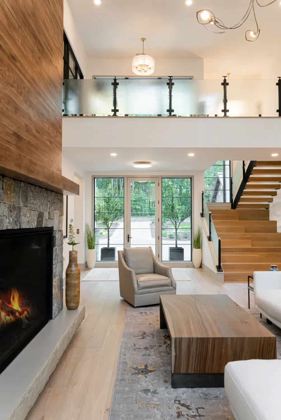
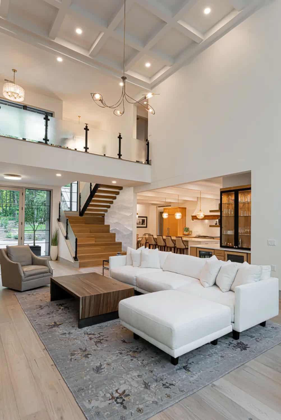
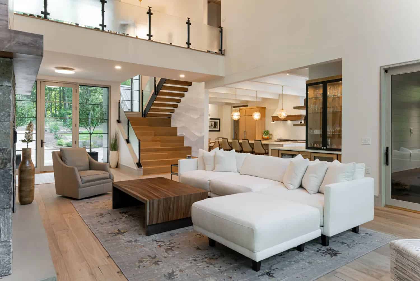
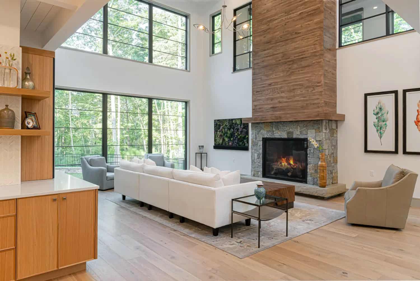
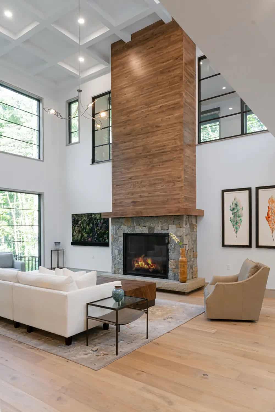
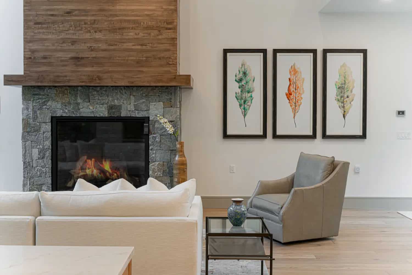
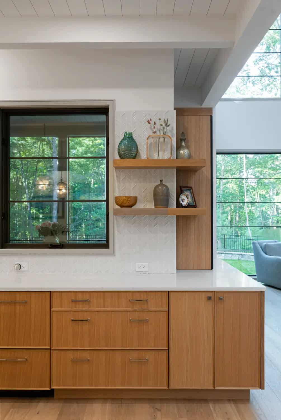
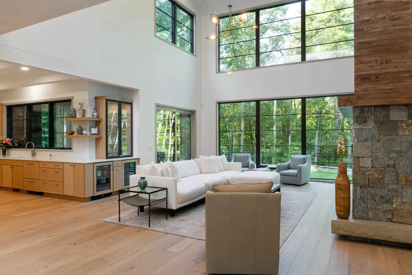
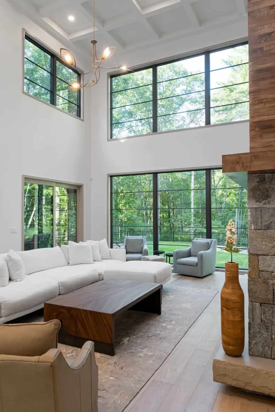
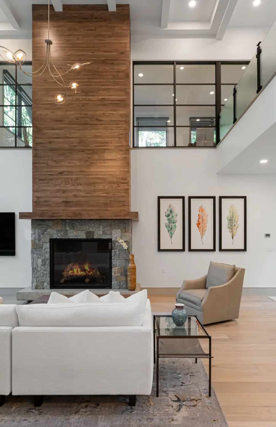
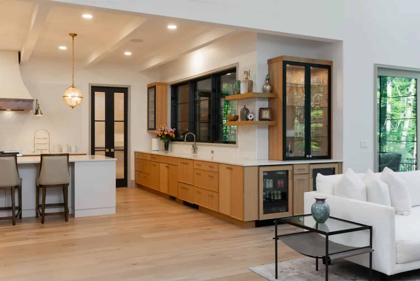
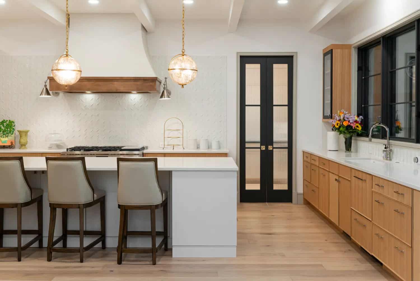
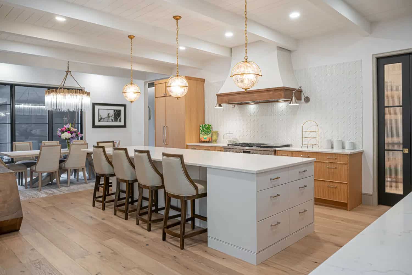
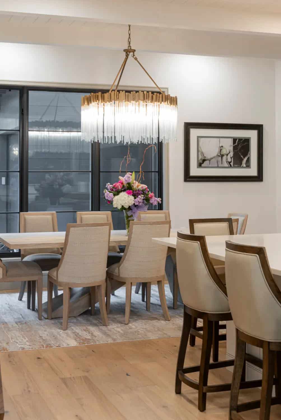
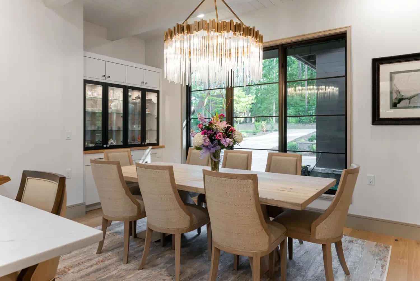
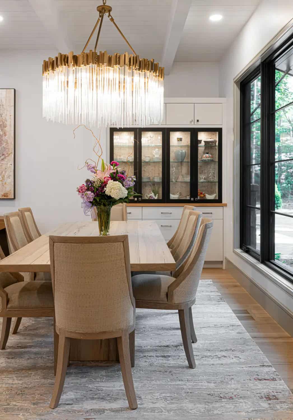
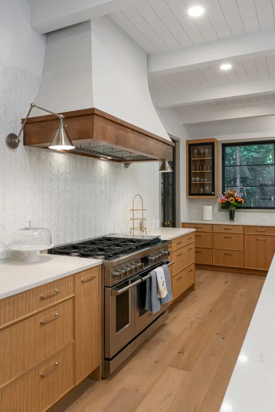
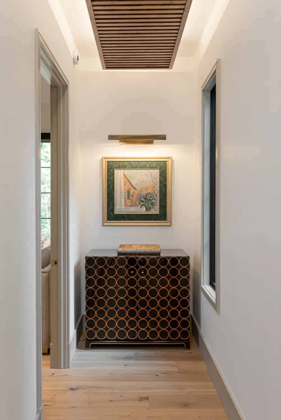
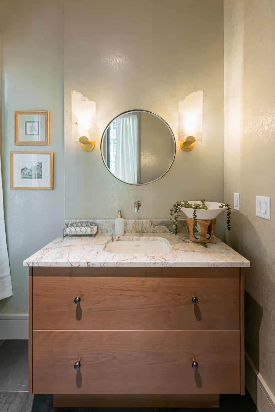
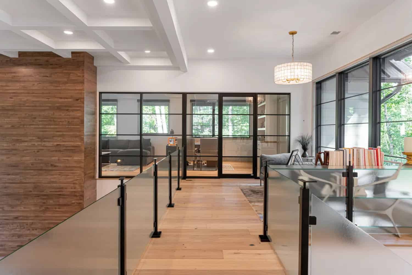
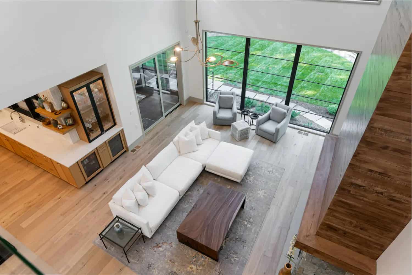
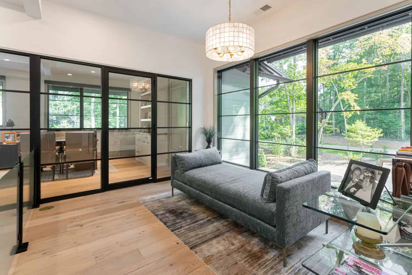
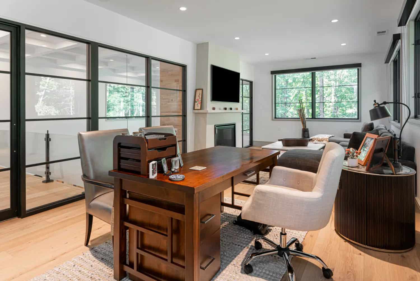
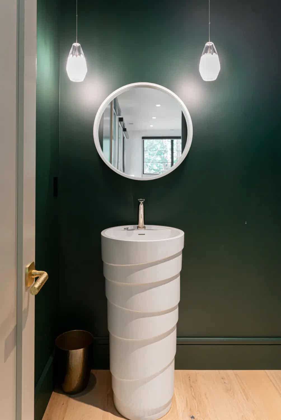
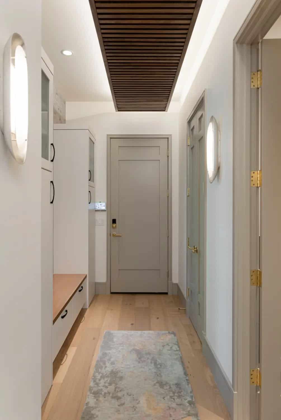
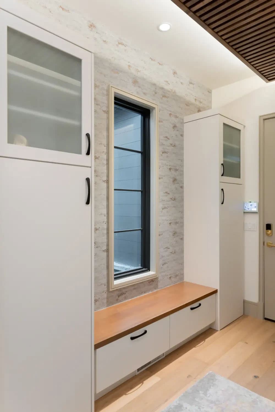
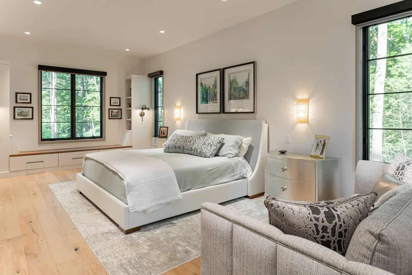
The owner’s bedroom stands out with a captivating mix of stucco and wood detailing. This thoughtful combination adds depth and texture, making it a perfect place to unwind after a long day.
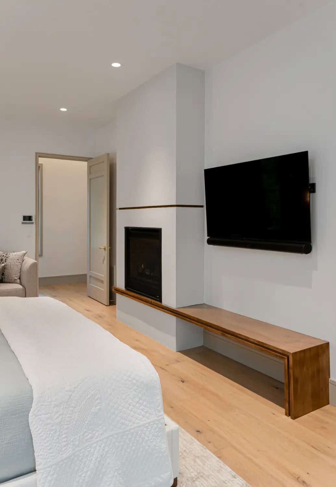
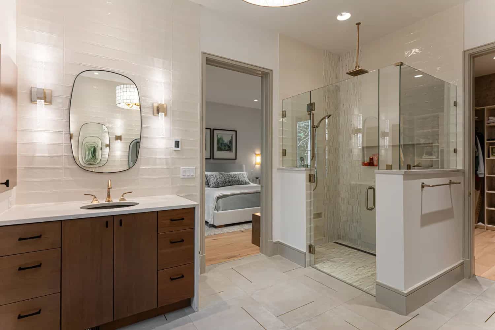
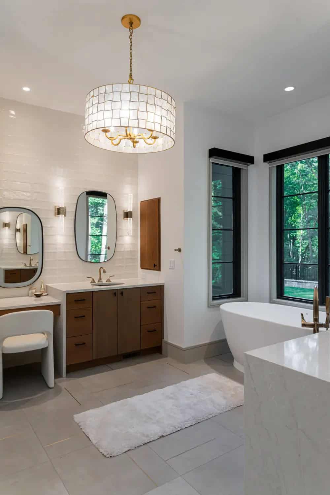
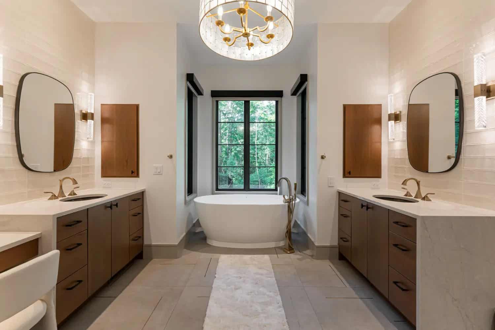
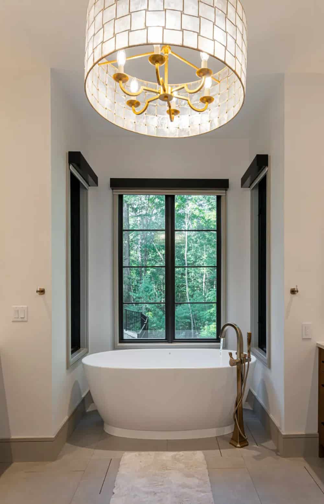
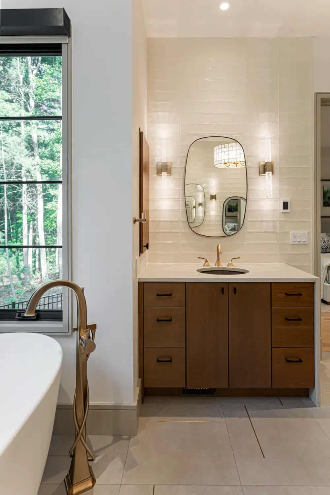

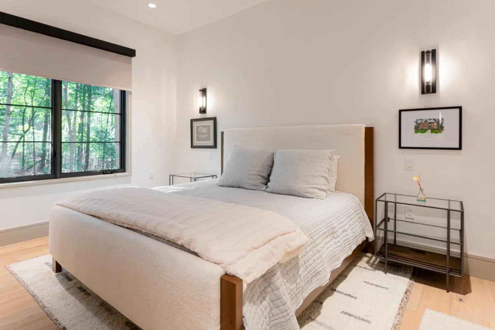
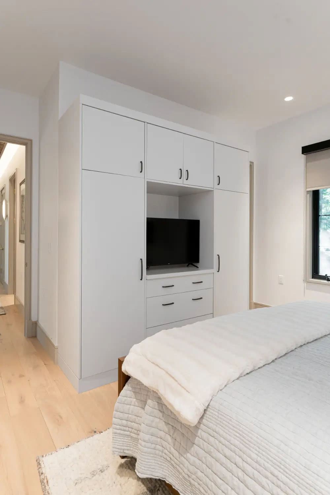

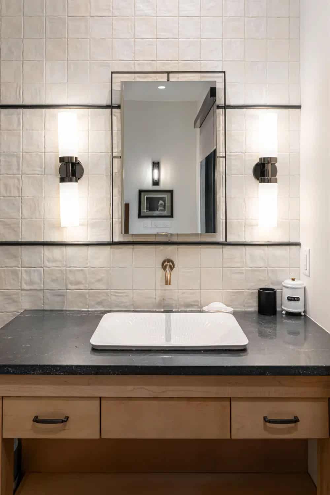
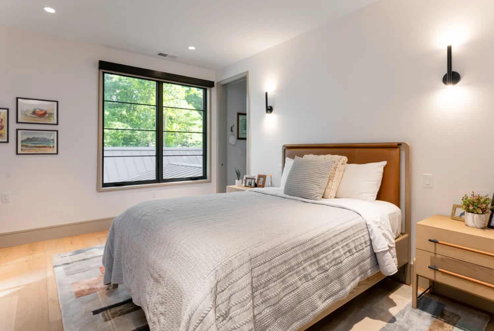
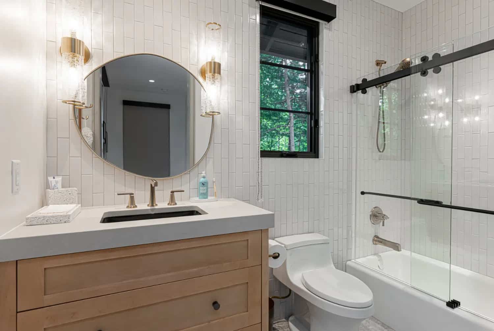
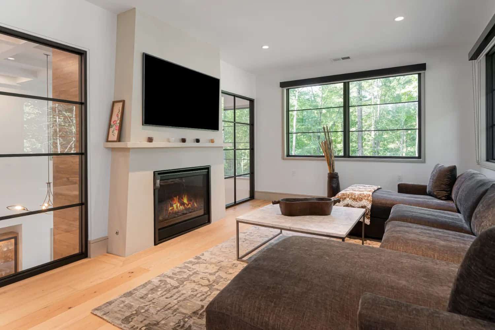
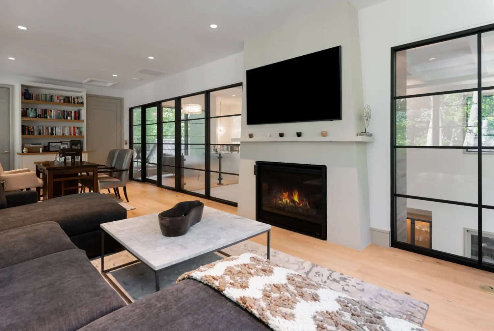
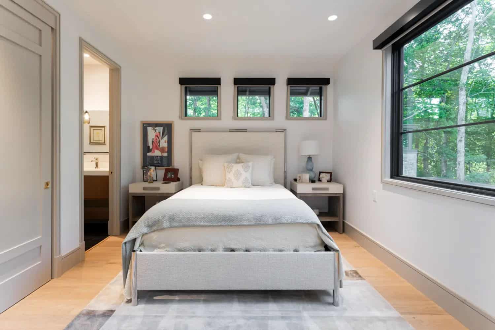
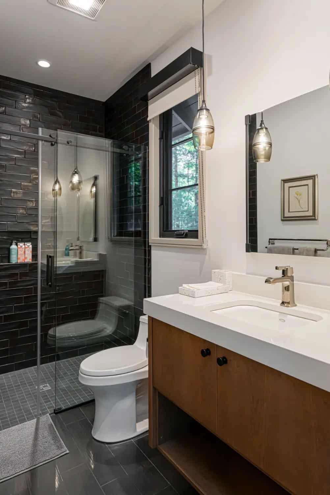
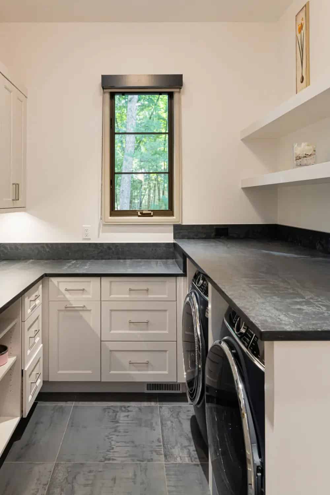
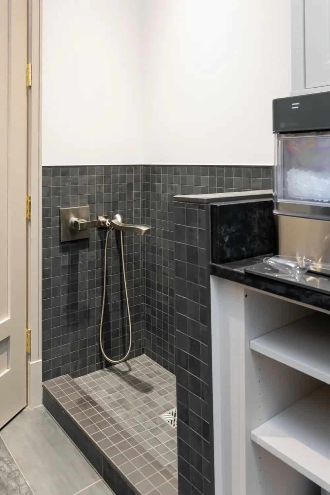
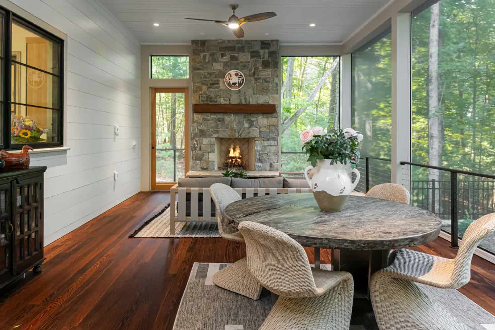
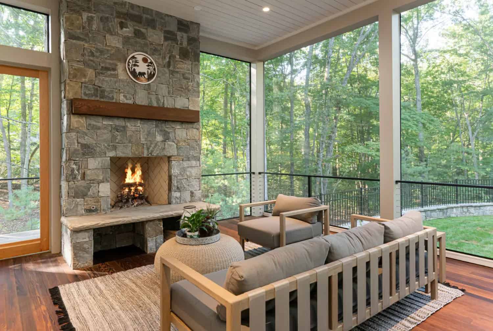
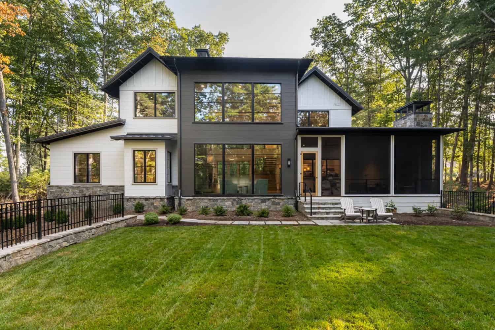
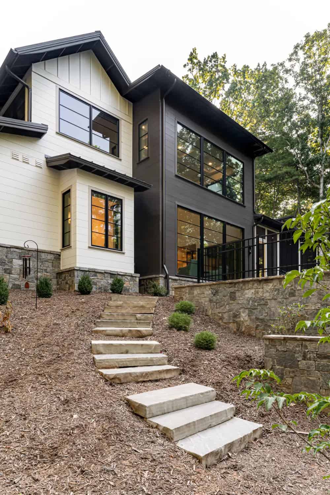
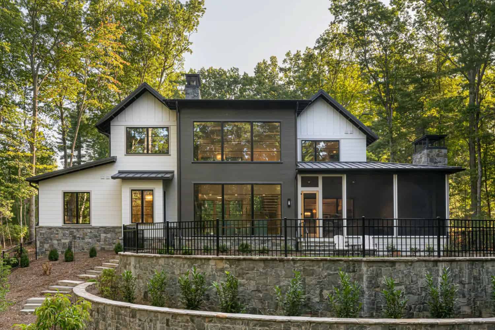
Photos: Courtesy of Living Stone Design + Build
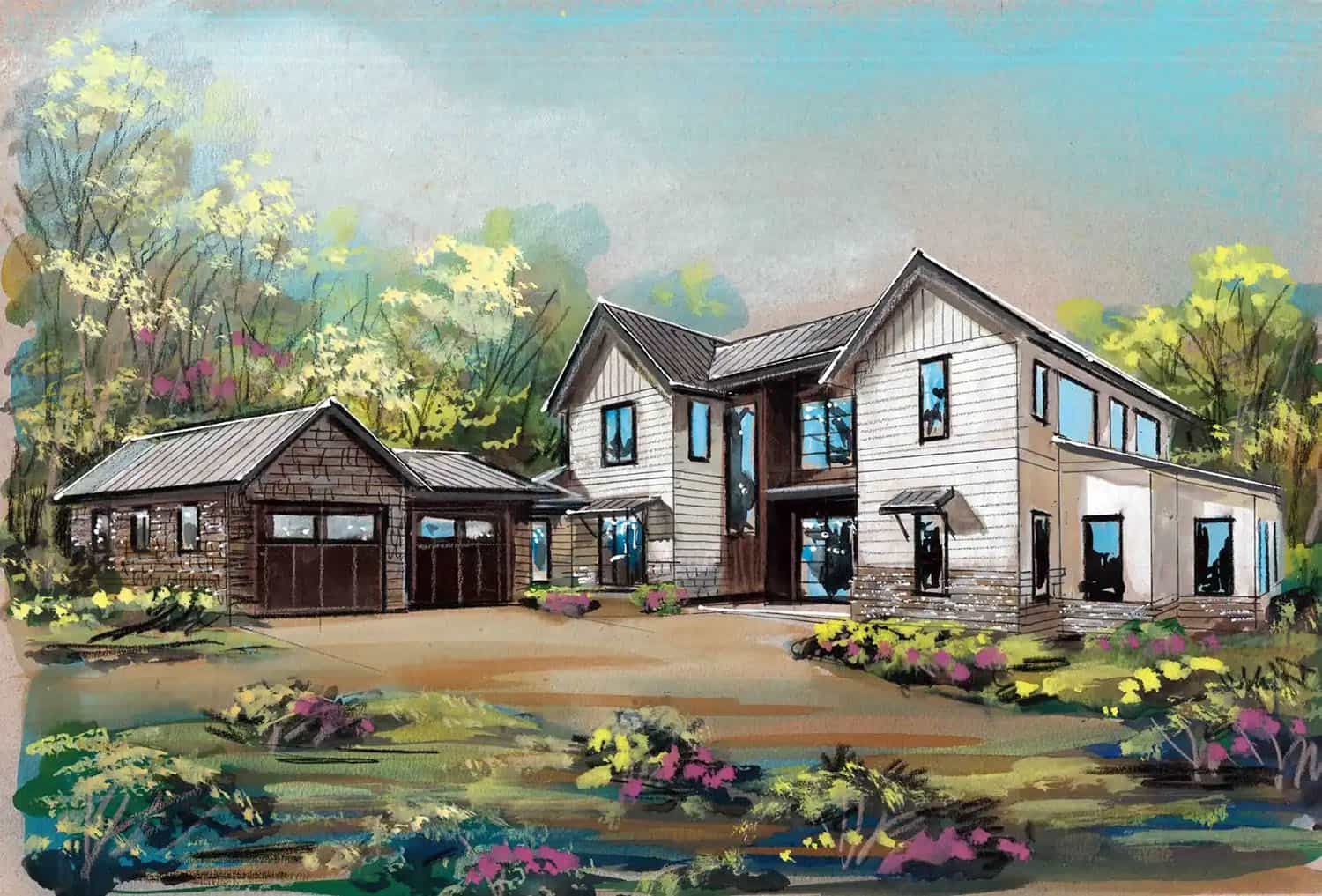
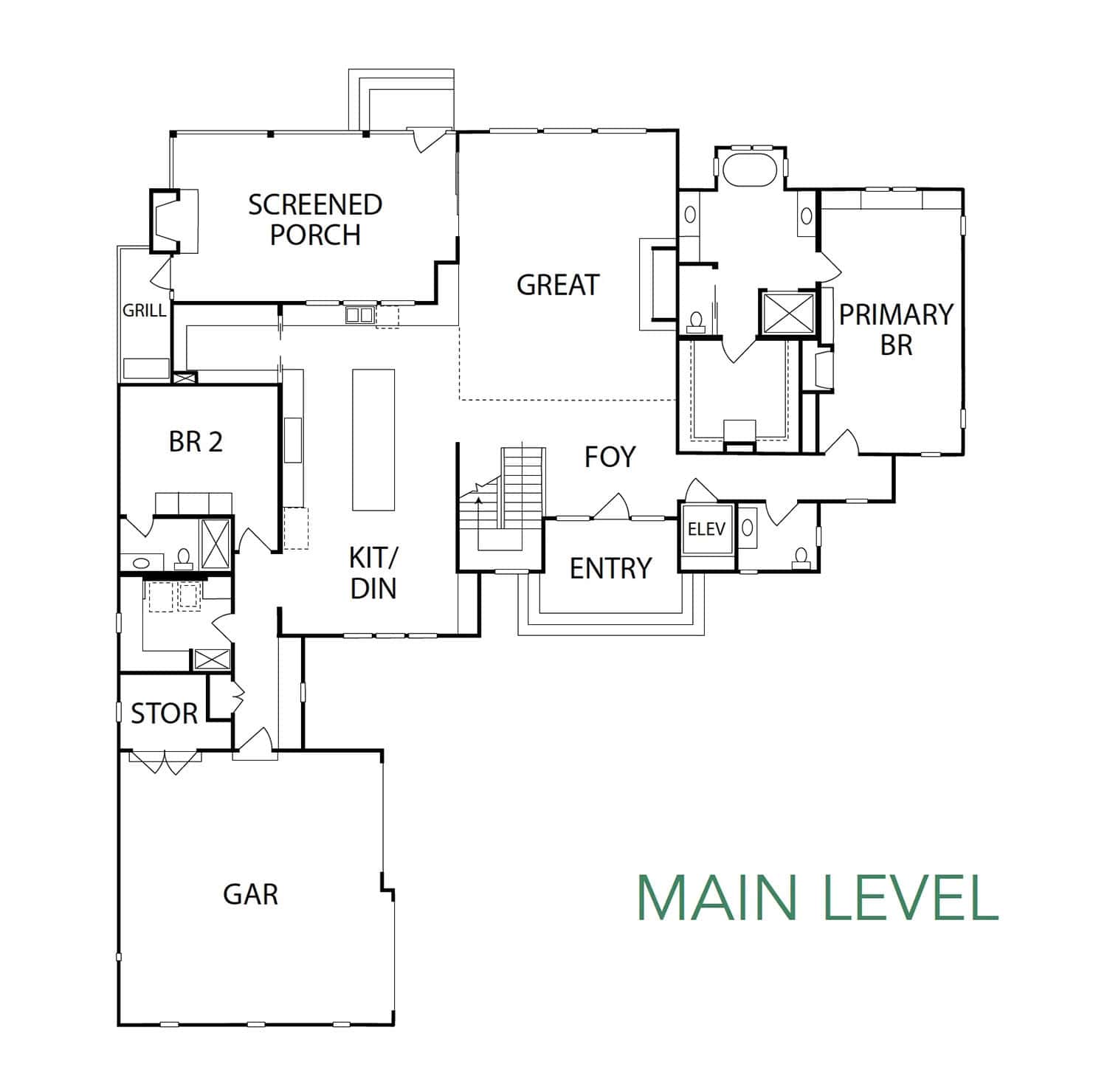
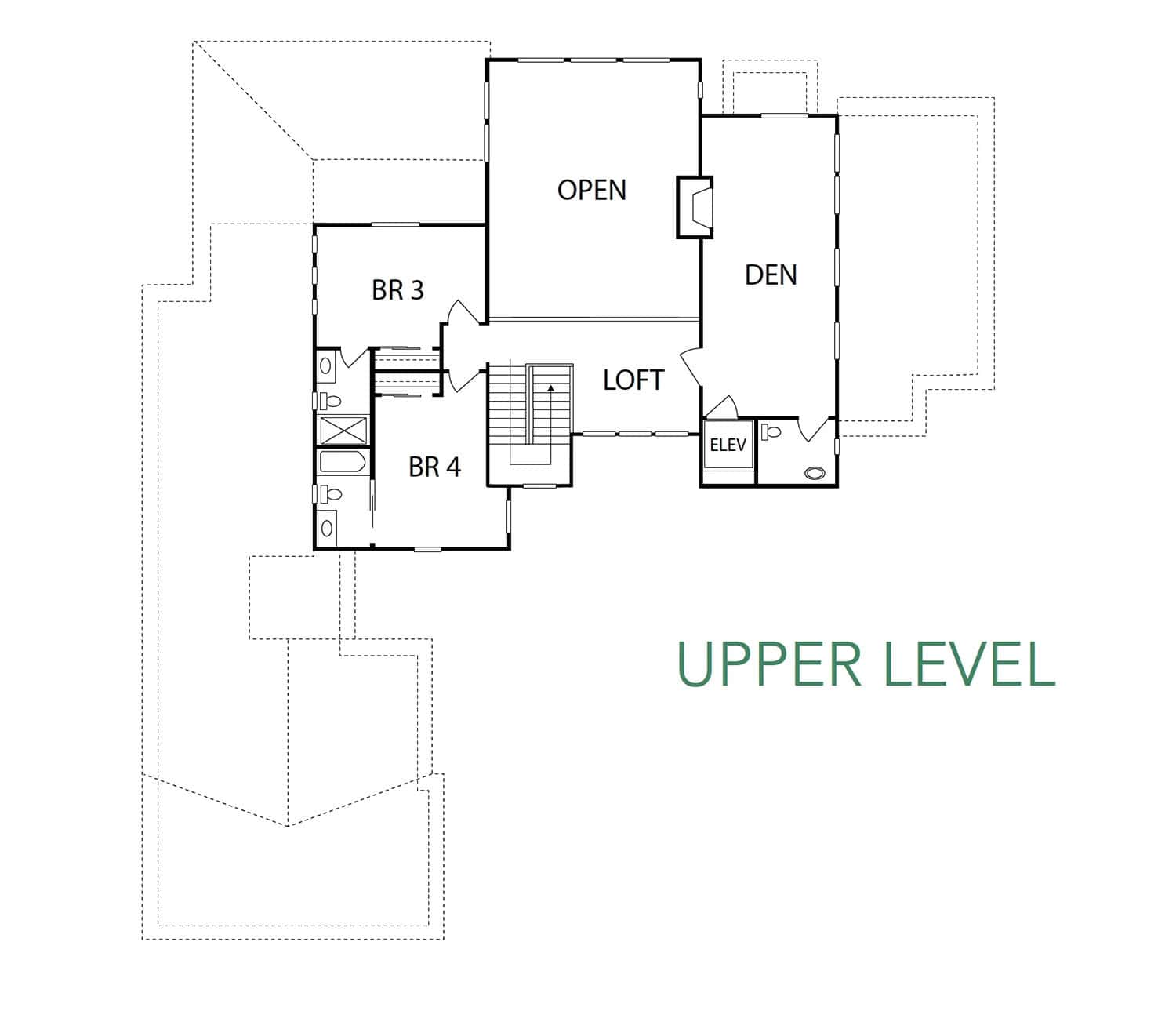

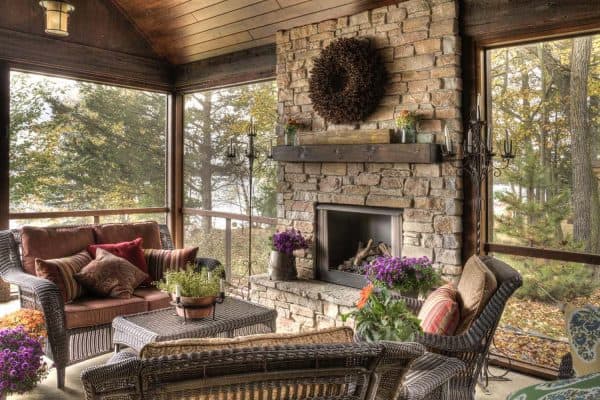
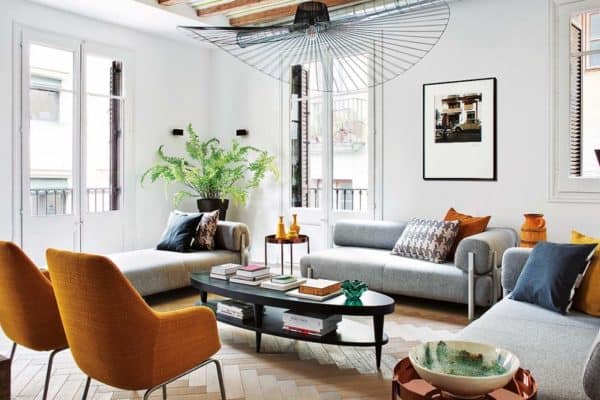
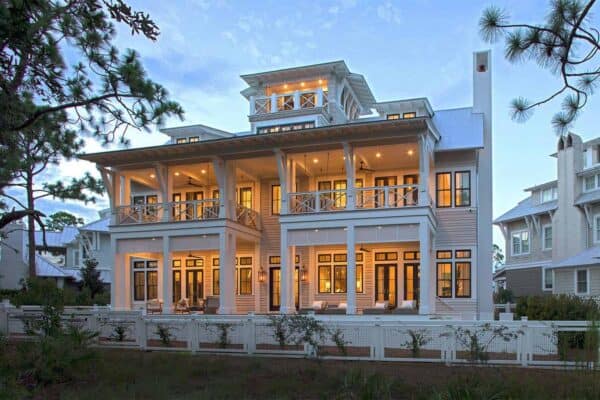
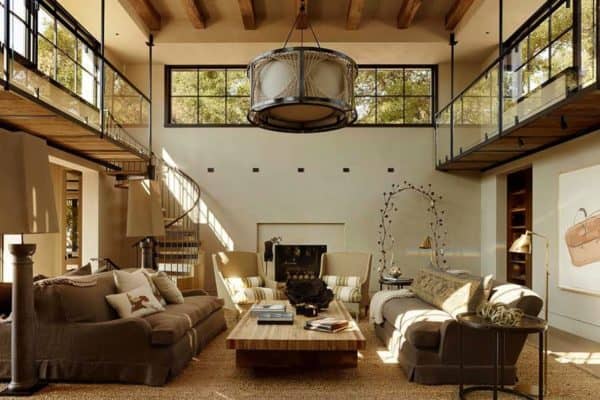
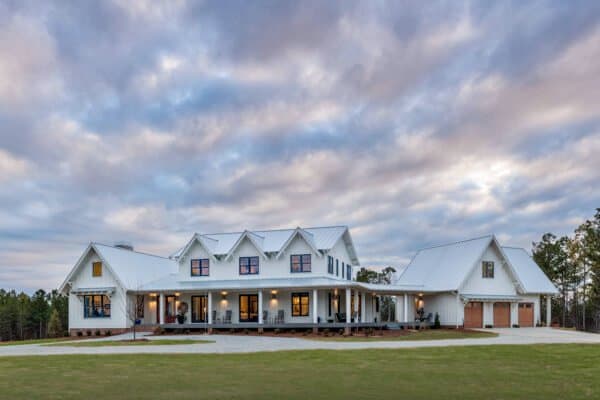

3 comments