
Brandon Architects, in partnership with Morrison Interiors, has crafted this organic modern beachside house perched on the bluffs of Strands in Dana Point, California. This 7,599 square foot, four-bedroom and five-and-a-half bath dwelling provides a stunning enclave for entertaining and family gatherings.
Featuring sleek steel elements and bold artwork that add a contemporary edge, the design harmonizes with its surroundings to create a truly inviting space. Expansive windows offer breathtaking views, seamlessly connecting the interior to the natural beauty outside. Continue below to see the rest of this spectacular home tour…
DESIGN DETAILS: ARCHITECT Brandon Architects BUILDER Patterson Custom Homes INTERIOR DESIGNER Morrison Interiors LANDSCAPE DESIGNER Garden Studio Design
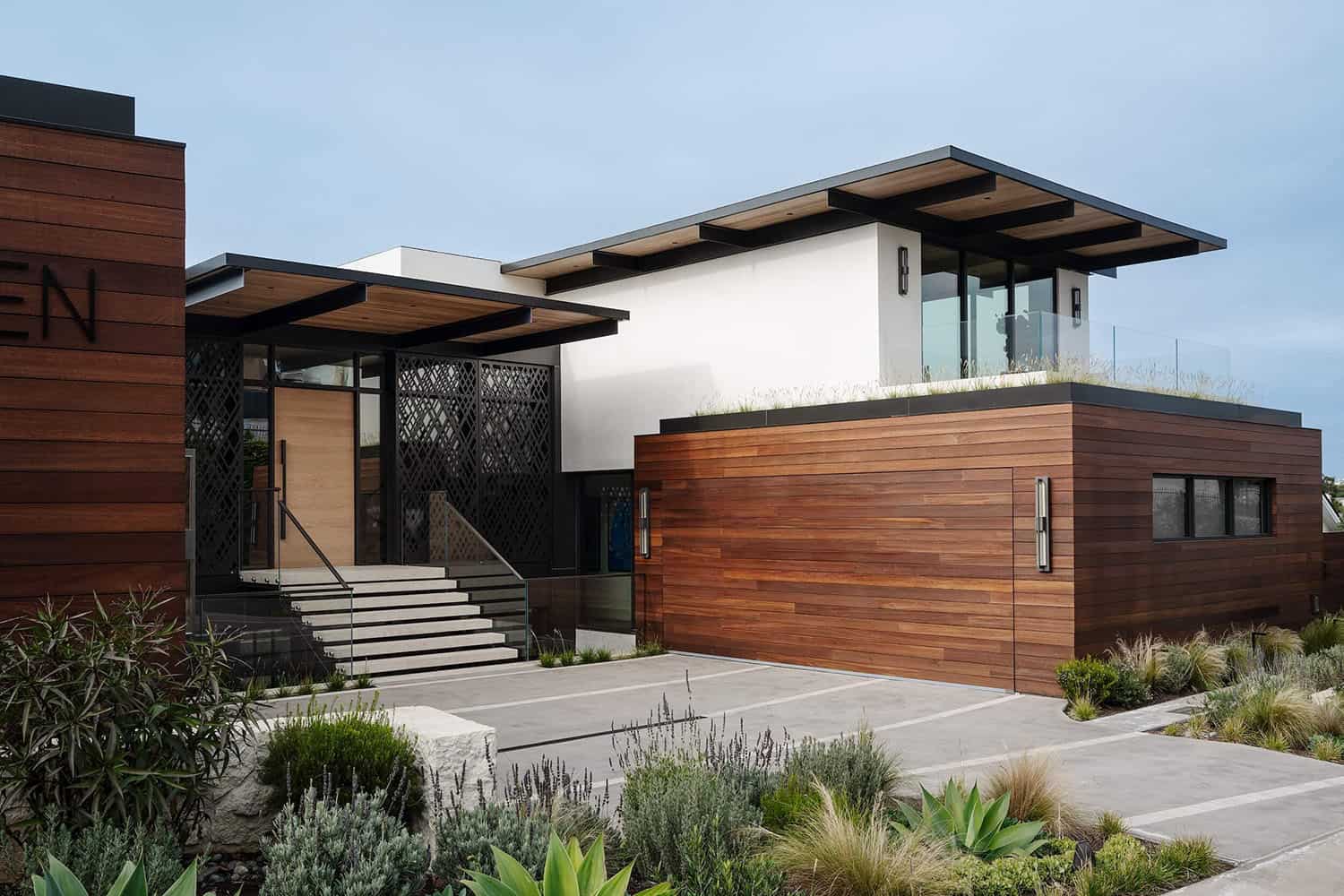
This home is an immersive coastal retreat—where architecture, landscape, and nature exist in perfect harmony.
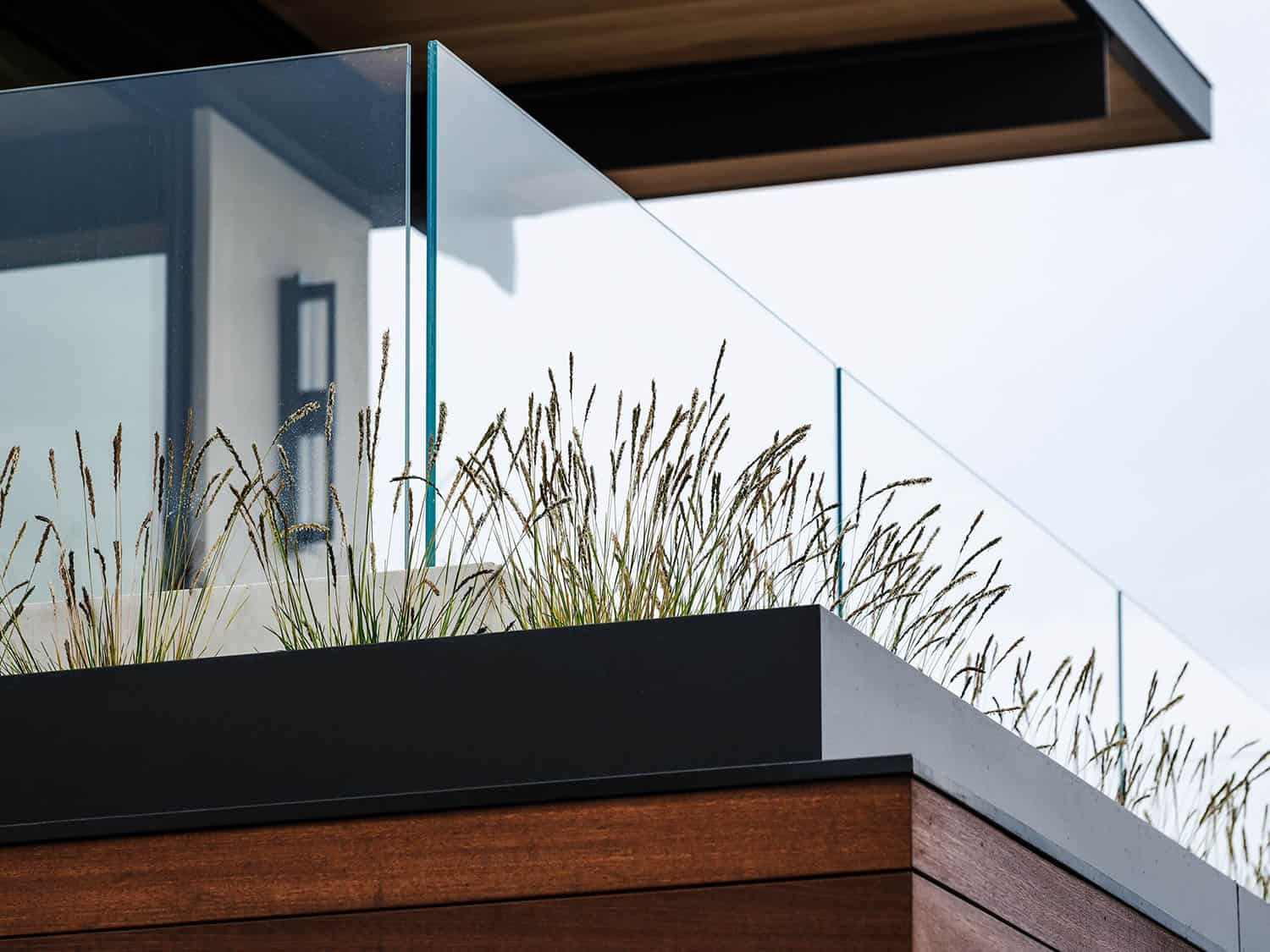
This property also includes a 991 square foot garage, a game room, a home bar, a large gym, and a sauna.
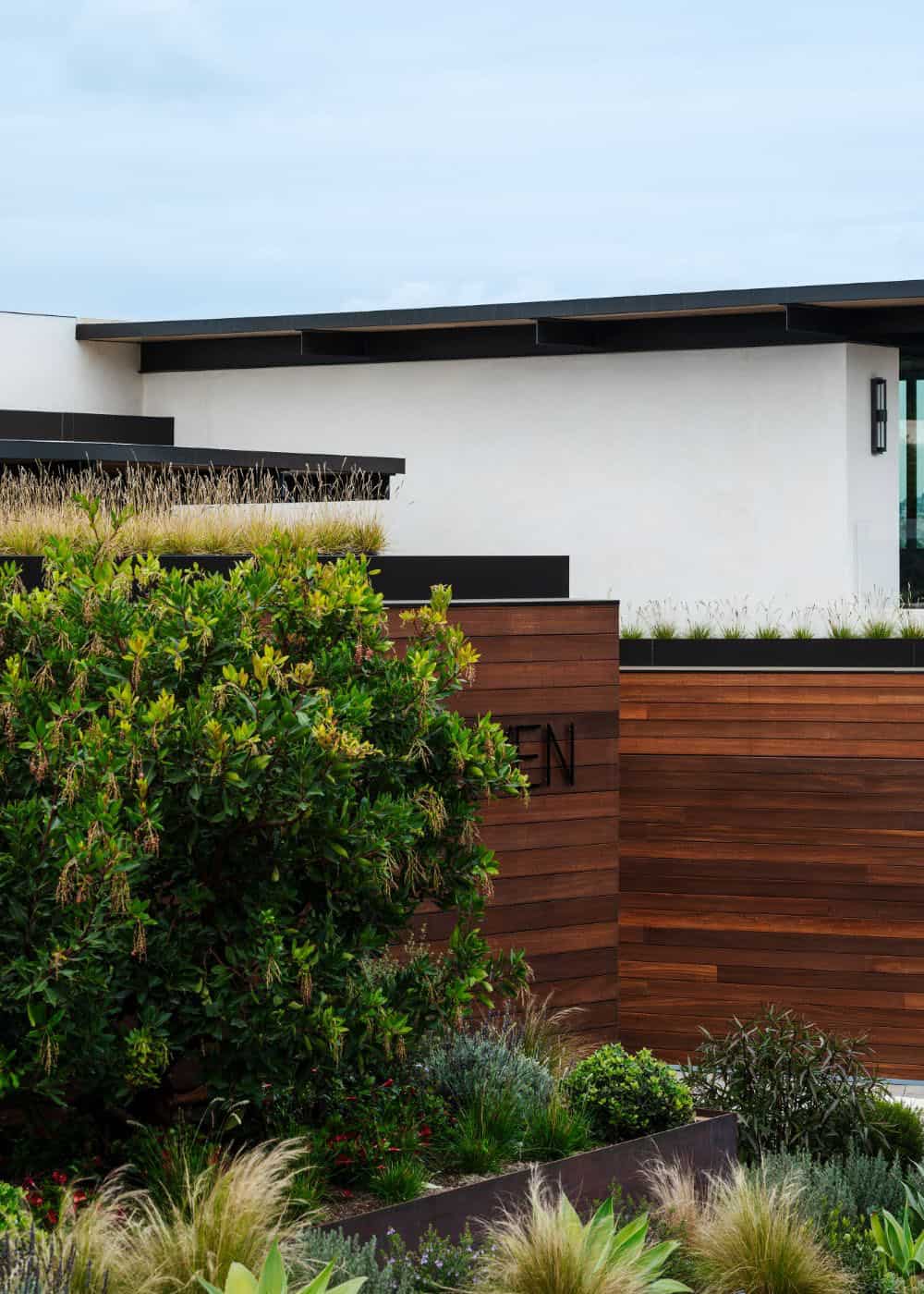
What We Love: This beachside home is a masterful balance of modern and organic elements. Custom iron details and warm wood siding create a visually striking contrast, while expansive walls of glazing capture uninterrupted views of the Pacific Ocean. Every material and detail throughout this home was thoughtfully chosen to complement the natural surroundings without competing with them.
Tell Us: What details in the design of this beachside home do you find most inspiring? Let us know in the Comments below!
Note: Be sure to check out a couple of other fascinating home tours that we have showcased here on One Kindesign in the state of California: A stunning French Provincial inspired home overlooking the Pacific Ocean and Transparent walls of glass define this beach house on the California coast.
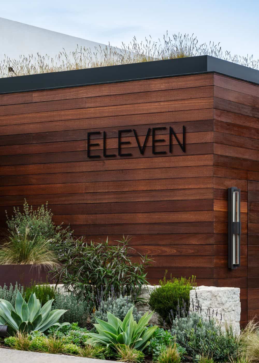
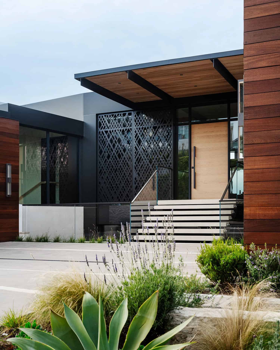
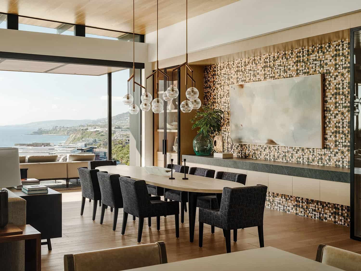
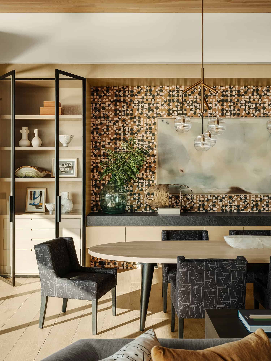
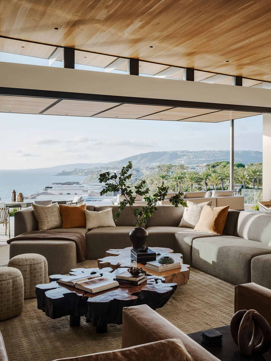
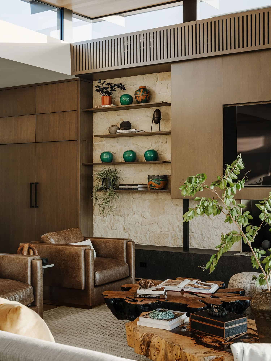
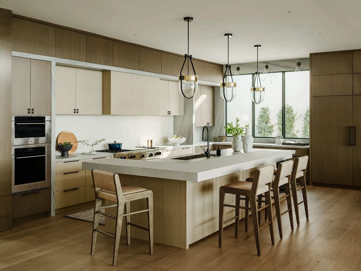
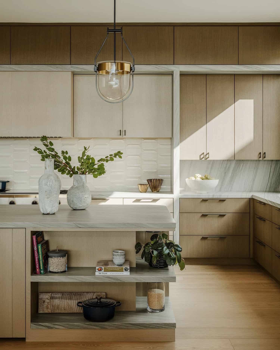
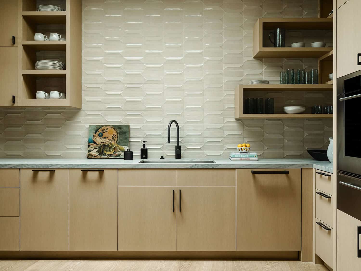
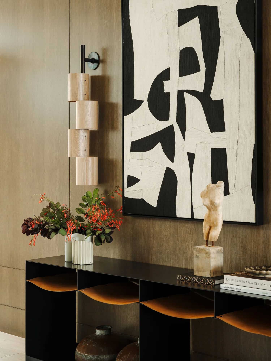
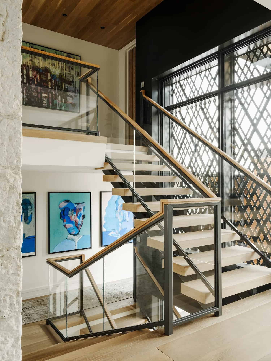
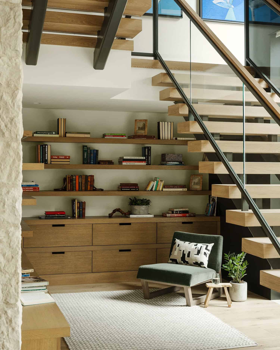
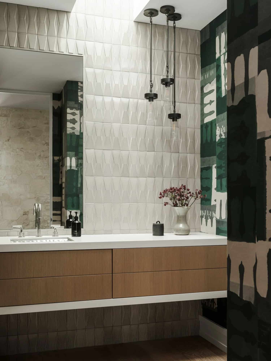
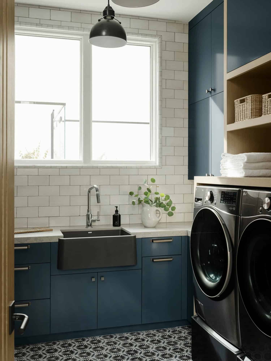
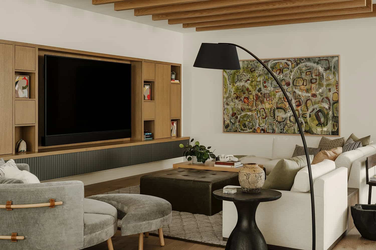
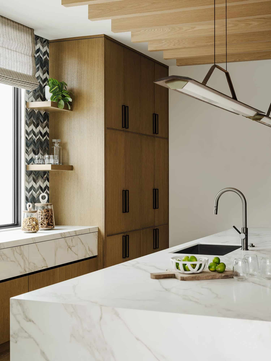
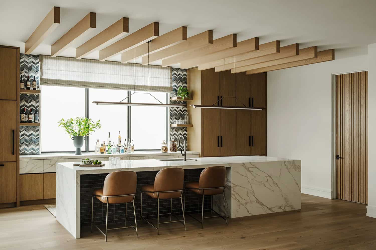
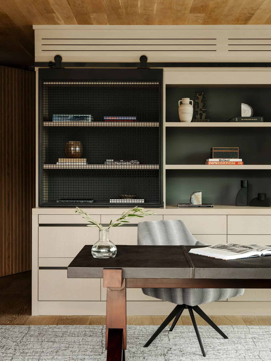
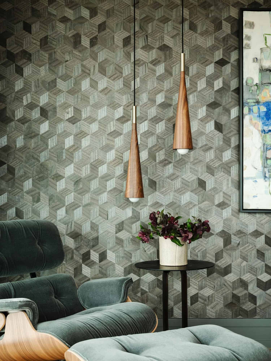
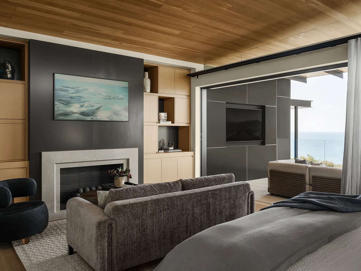
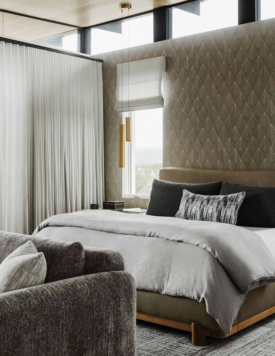
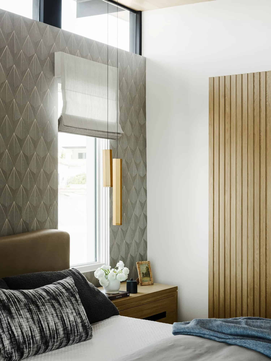
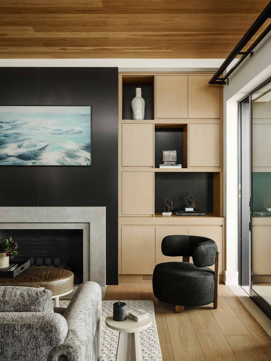
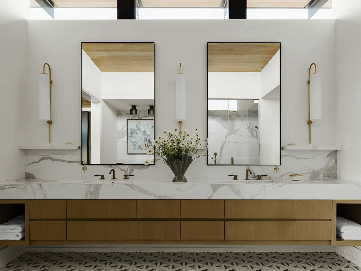
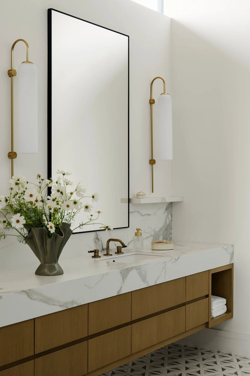
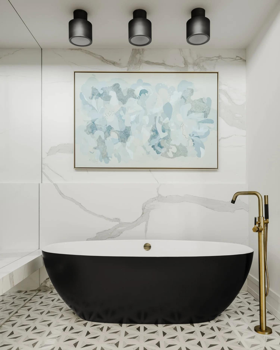
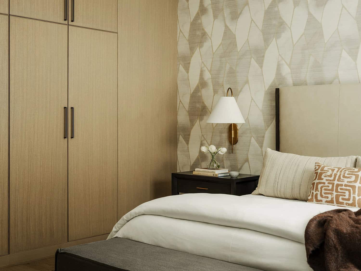
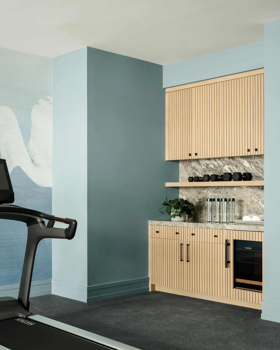
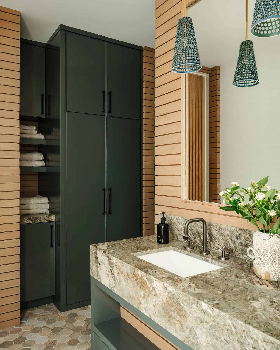
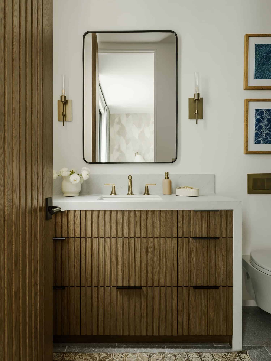
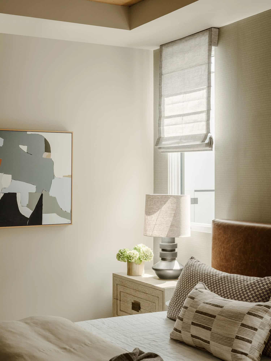
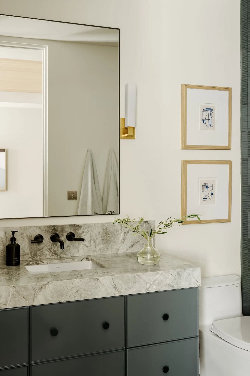
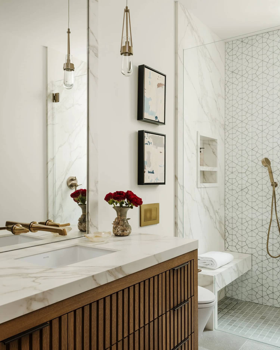
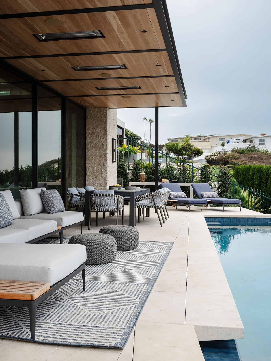
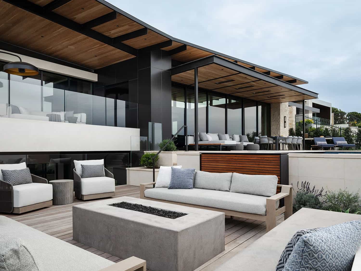
Garden Studio Design has beautifully designed the landscaping surrounding this home. Elevated fire features, sculptural plantings, and refined hardscape elements bring depth and warmth to the space, ensuring the outdoor environment is just as captivating as the interiors.
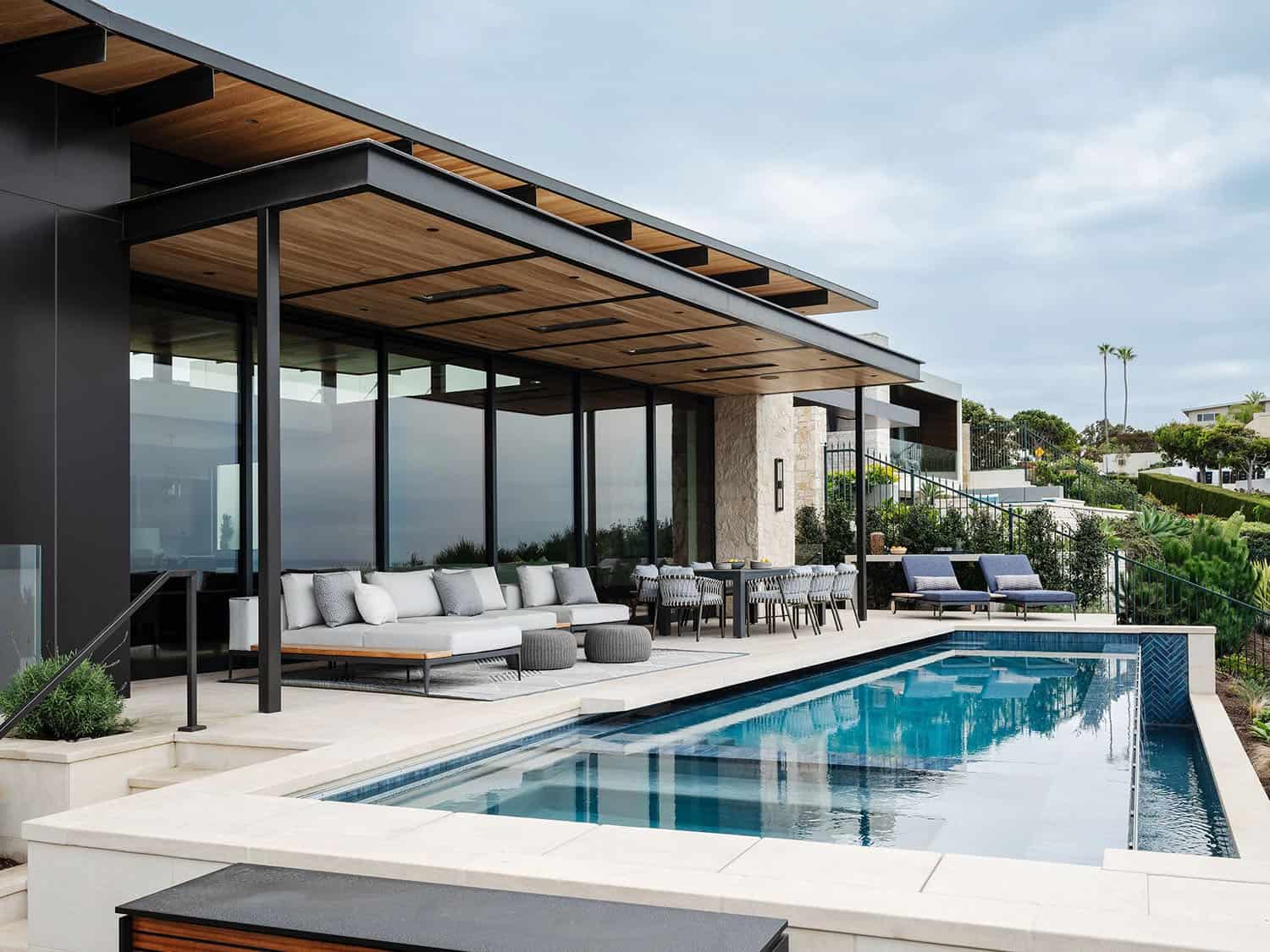
At the heart of the landscape, the infinity-edge pool seamlessly merges with the ocean horizon, blurring the line between land and sea.
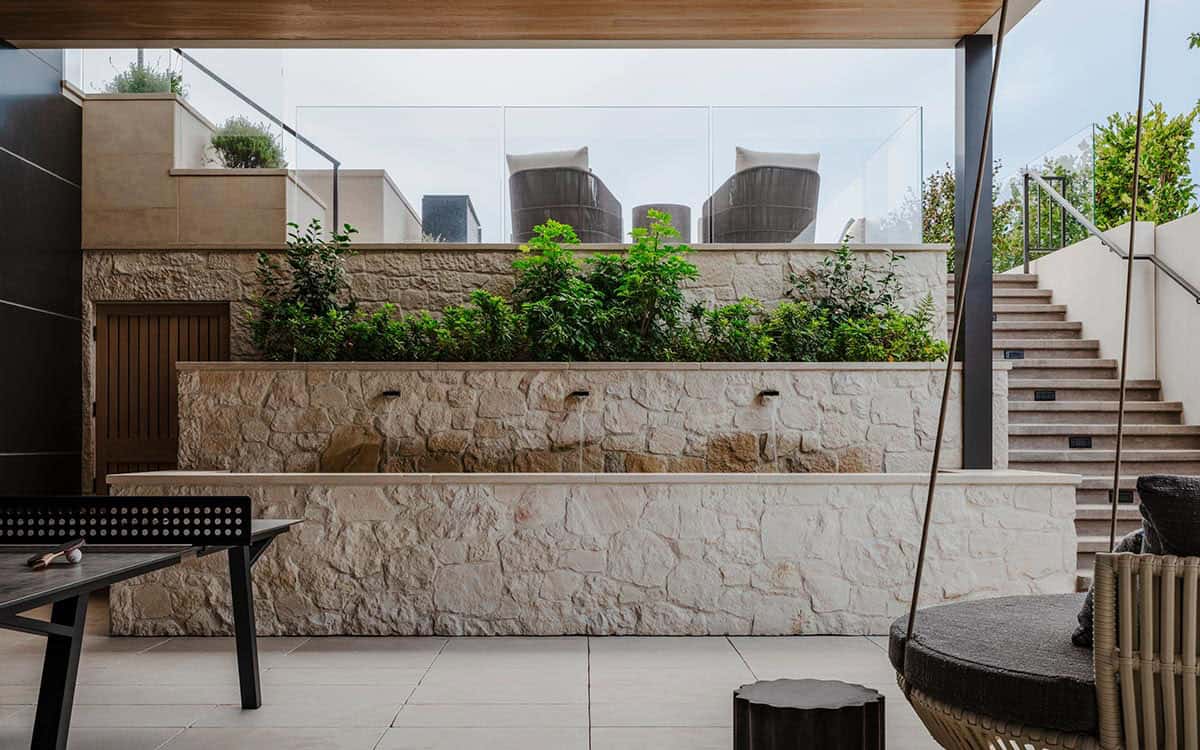
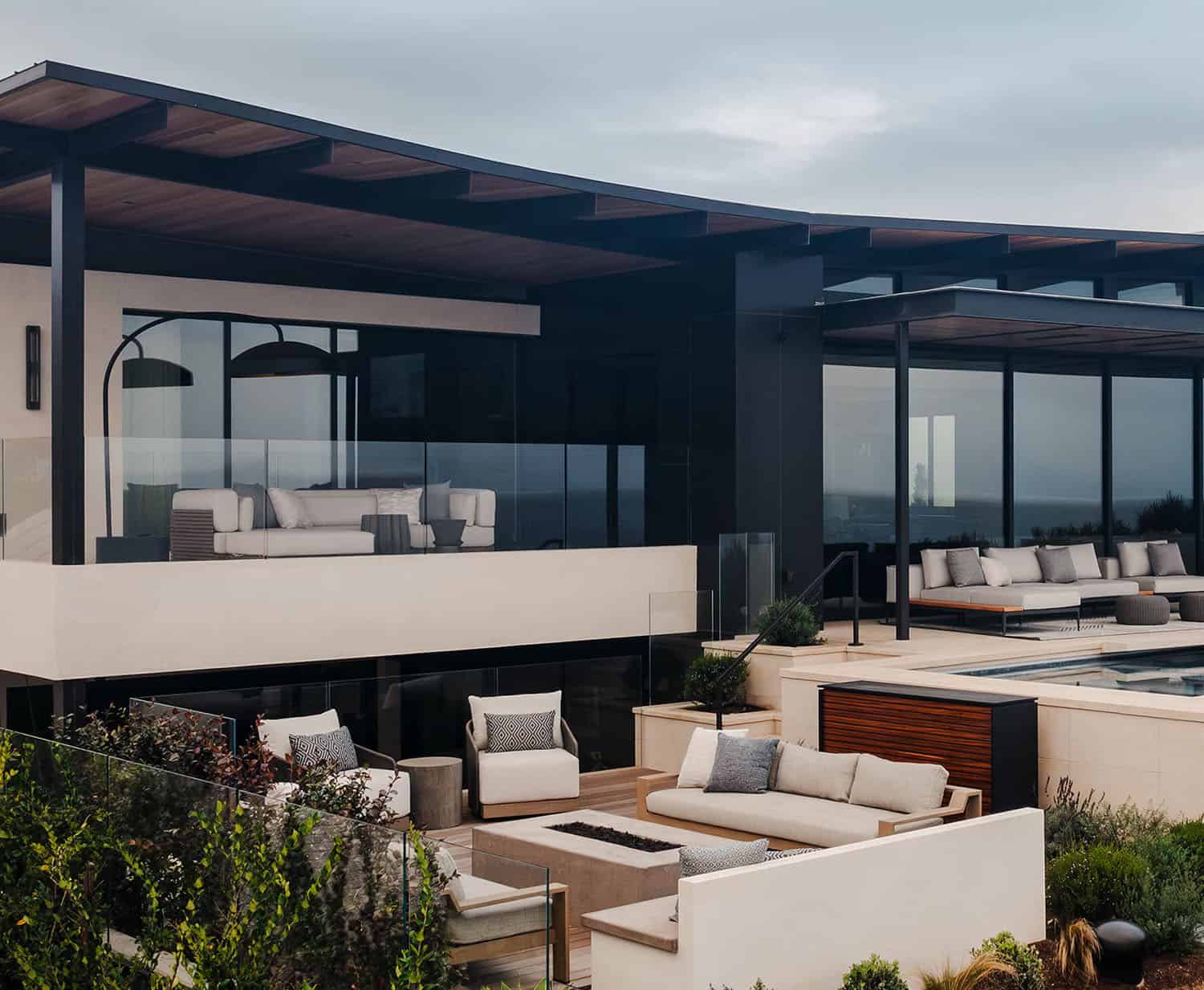
PHOTOGRAPHER Lance Gerber

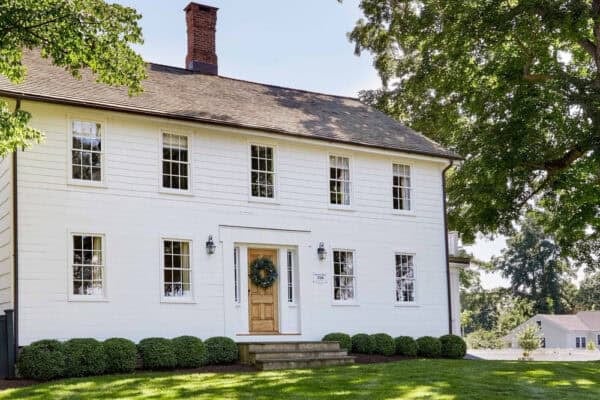

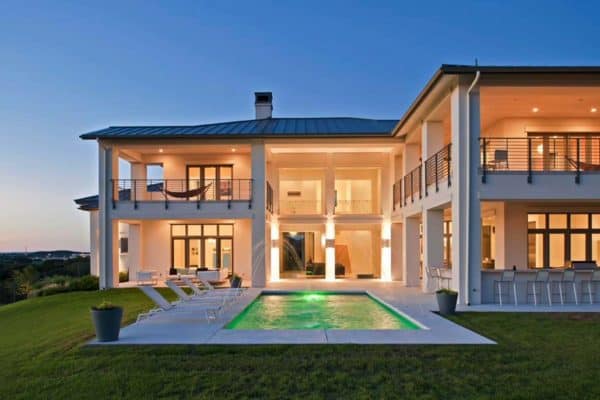
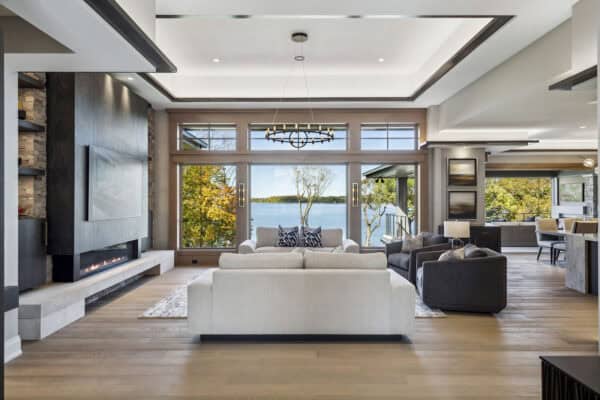
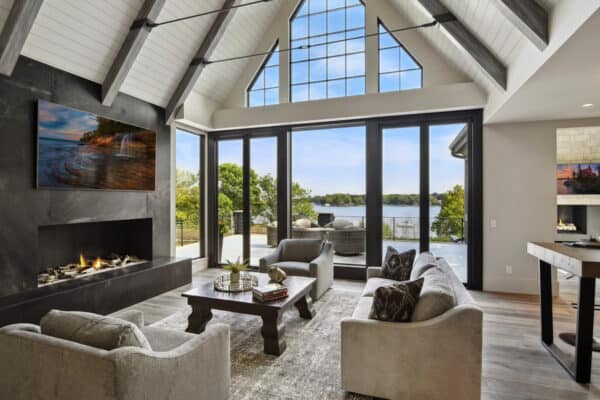

0 comments