
Kelley Design Group custom-crafted this organic modern home in Georgetown, a city in Williamson County, Texas, that reflects the beauty of nature both indoors and out. Wood accents add warmth to this black-and-white exterior, and the courtyard gives the glass front door privacy. The spacious living room and kitchen flow is ideal for entertaining, but the luxurious outdoor space seen through the gathering room windows is the crown jewel.
A deep pool with a waterfall, an outdoor kitchen with a fireplace, and a second lower level with a fire pit impress every guest. These nature-loving clients wanted to preserve every tree during construction. Gorgeous oaks surround the house, but one could not be saved. The homeowners commissioned artwork from the wood so that this tree remains cherished in the design and carries an organic sense through the home.
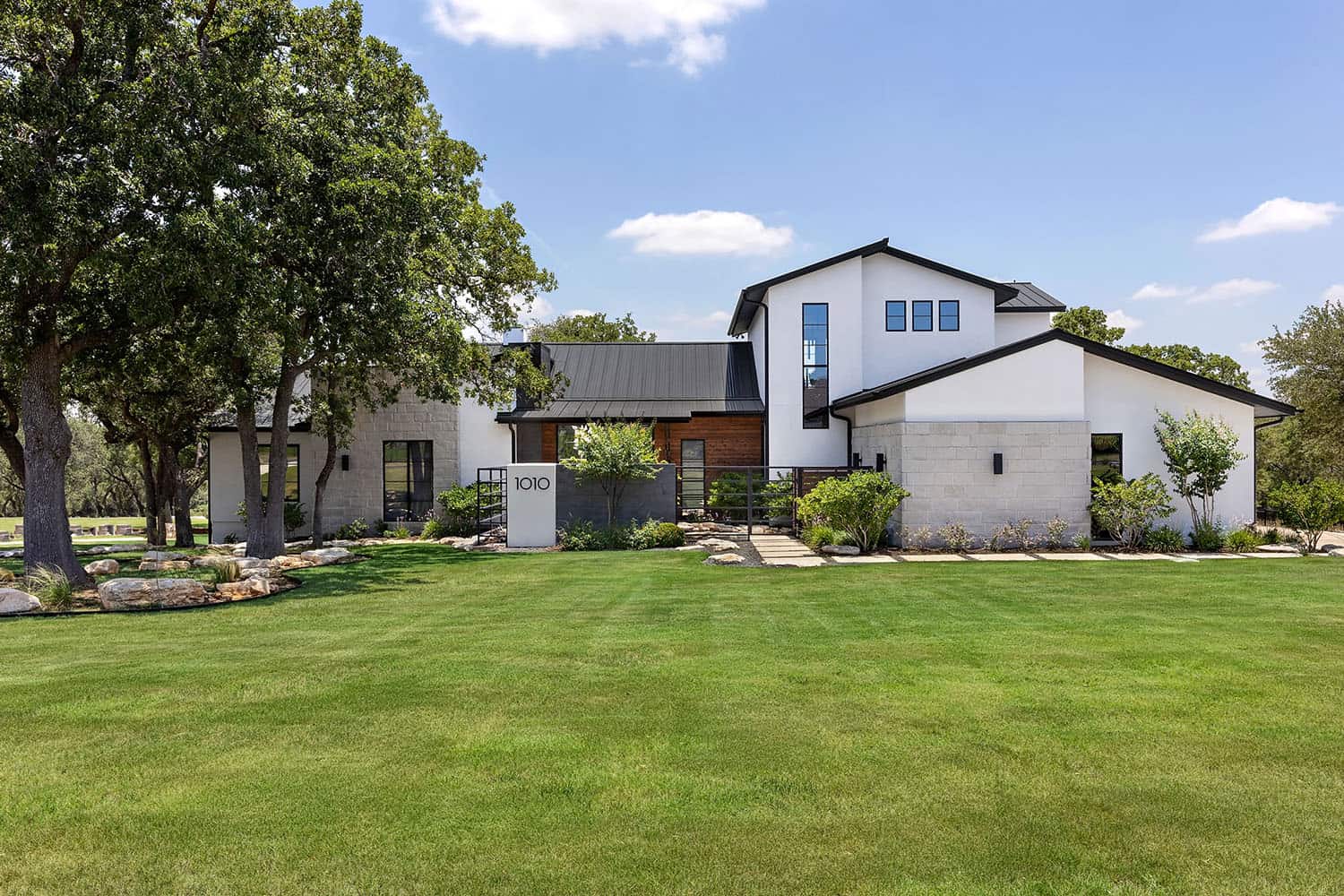
The architect also designed a custom cat room with built-in cabinets to conceal litter boxes and provide climbing ledges up the wall. The owner’s bedroom retreat is separated from the main house by a light-filled hallway and feels like a private retreat with its own fireplace and spa-worthy bathroom. The upstairs features two bedrooms, a game room, and a balcony overlooking the pool.
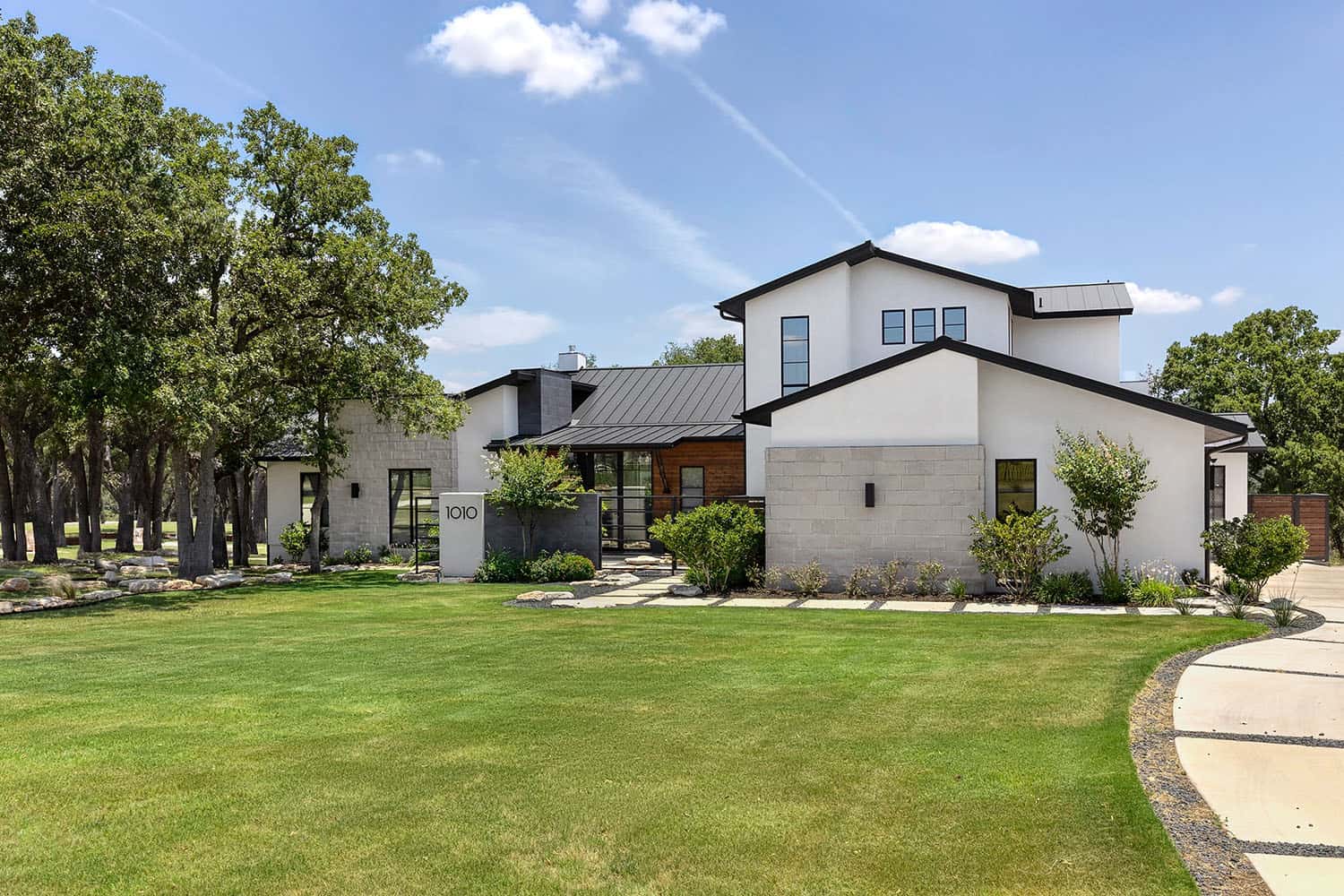
What We Love: This organic modern home was designed so that the owners could enjoy the beauty of the outdoors both inside and out. Their love of nature is reflected in every aspect of the design. This home’s crown jewel is the multilevel outdoor living space, featuring a timber truss-covered kitchen, pool, and waterfall. This seamless integration of design and nature results in a living experience that feels both luxurious and grounded. We also love how the owners prioritized their beloved pets in their home design!
Tell Us: What details in the design of this dwelling do you find most inspiring? Let us know in the Comments below!
Note: Be sure to check out a couple of other spectacular home tours that we have highlighted here on One Kindesign in the state of Texas: 1960s midcentury modern home gets an amazing makeover in San Antonio and Inside the incredibly stunning remodel of a 1920s ranch-style Texas house.
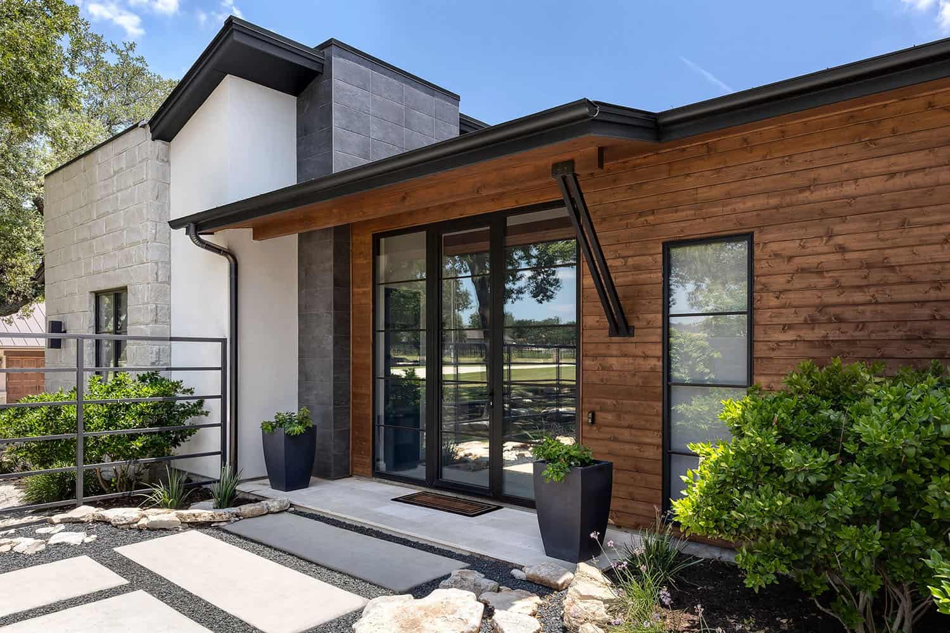
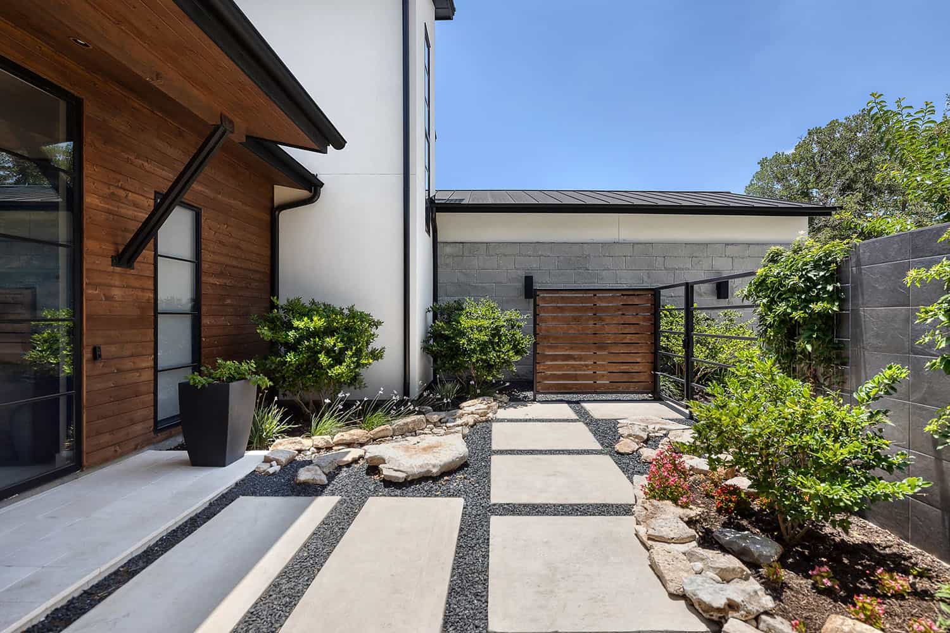
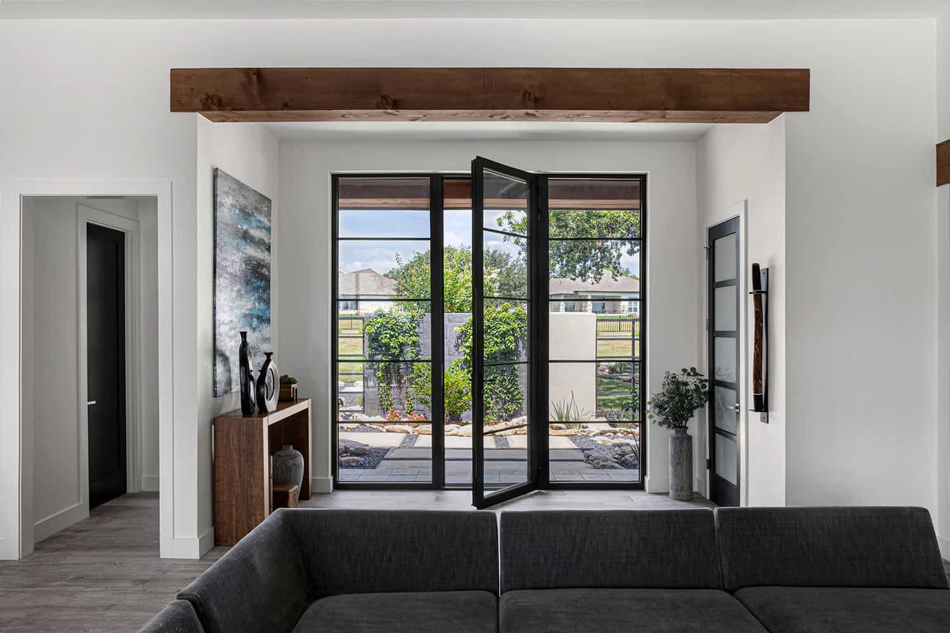
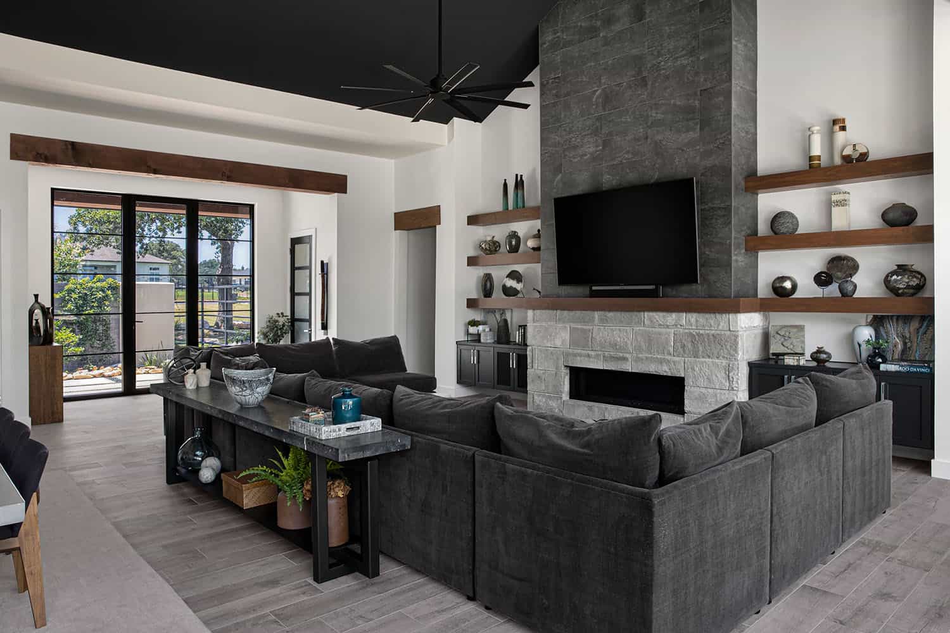
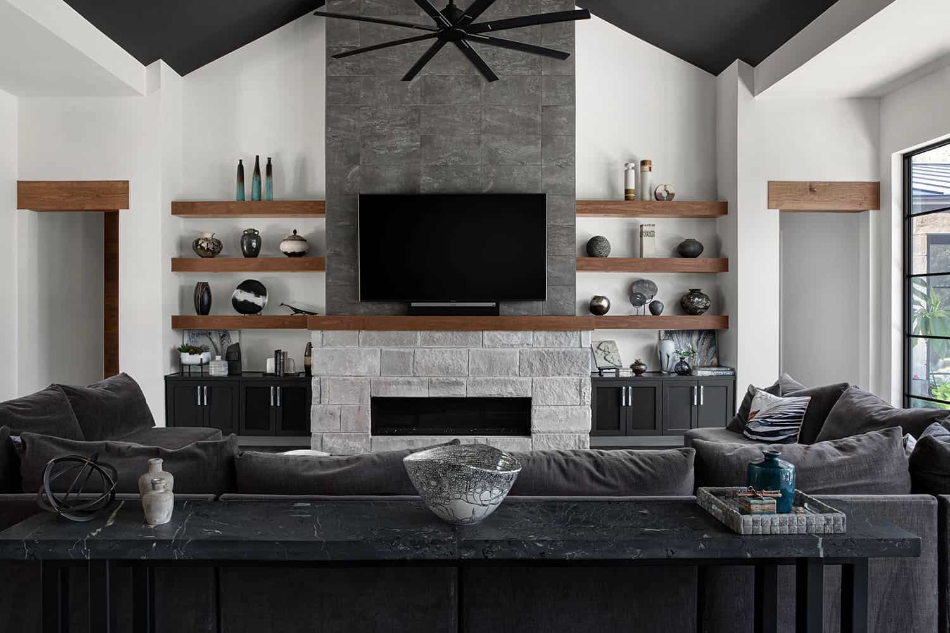
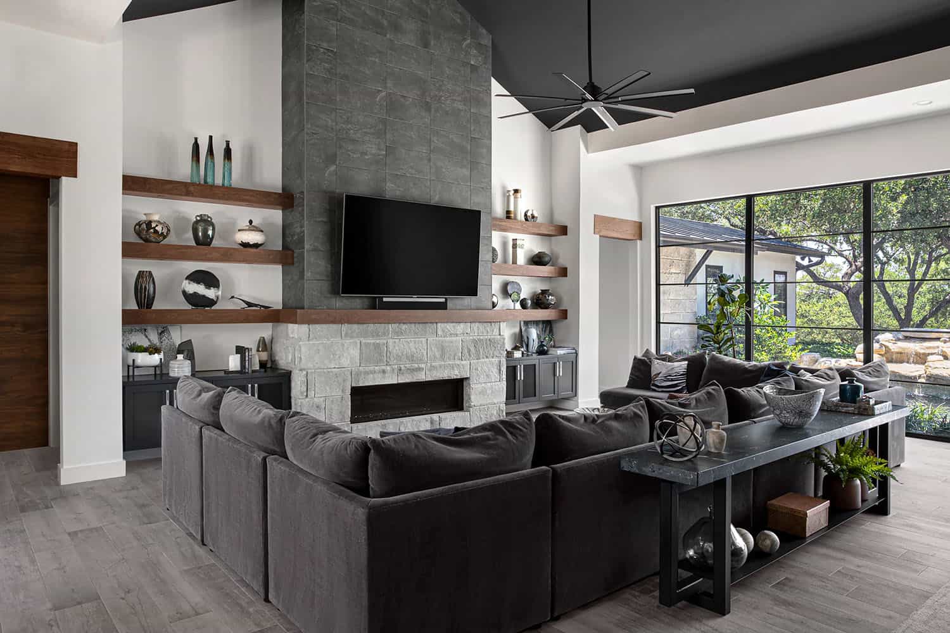
The stunning stone fireplace, the high vaulted ceiling, and the wall of windows overlooking the pool create the perfect atmosphere, while wood beams add a sense of warmth to this modern gathering space.
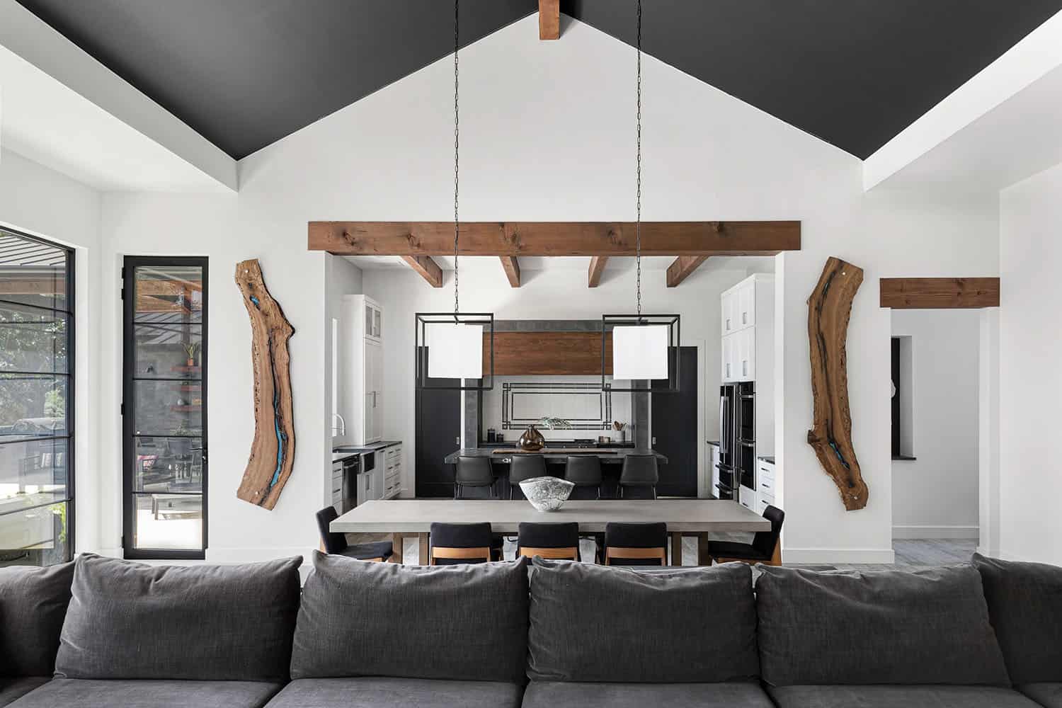
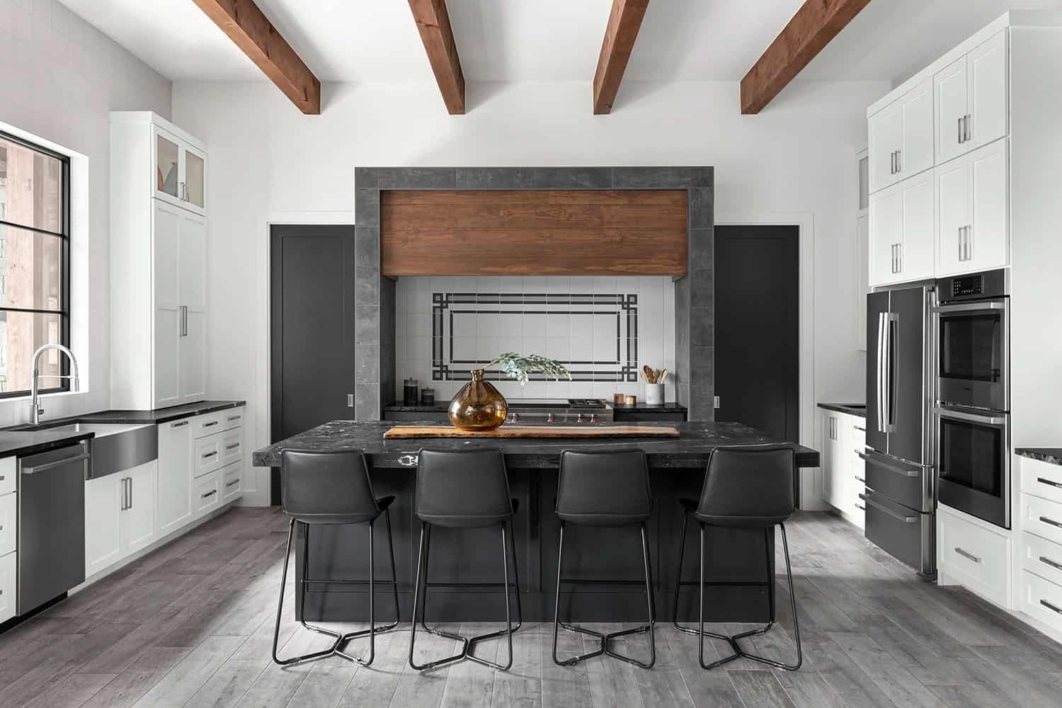
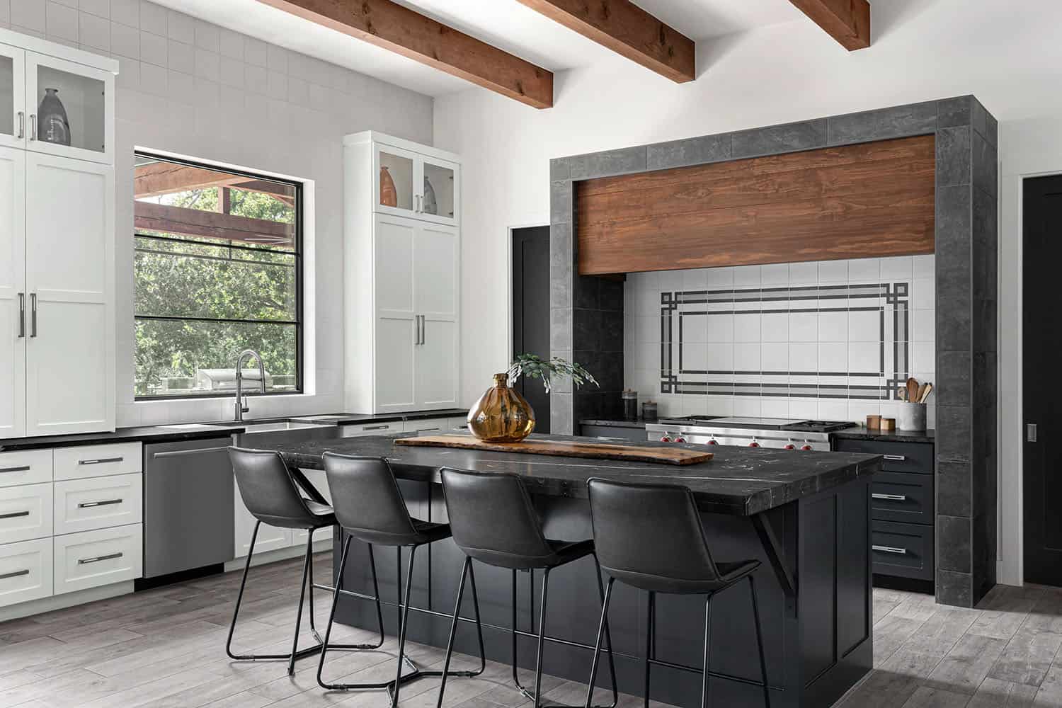
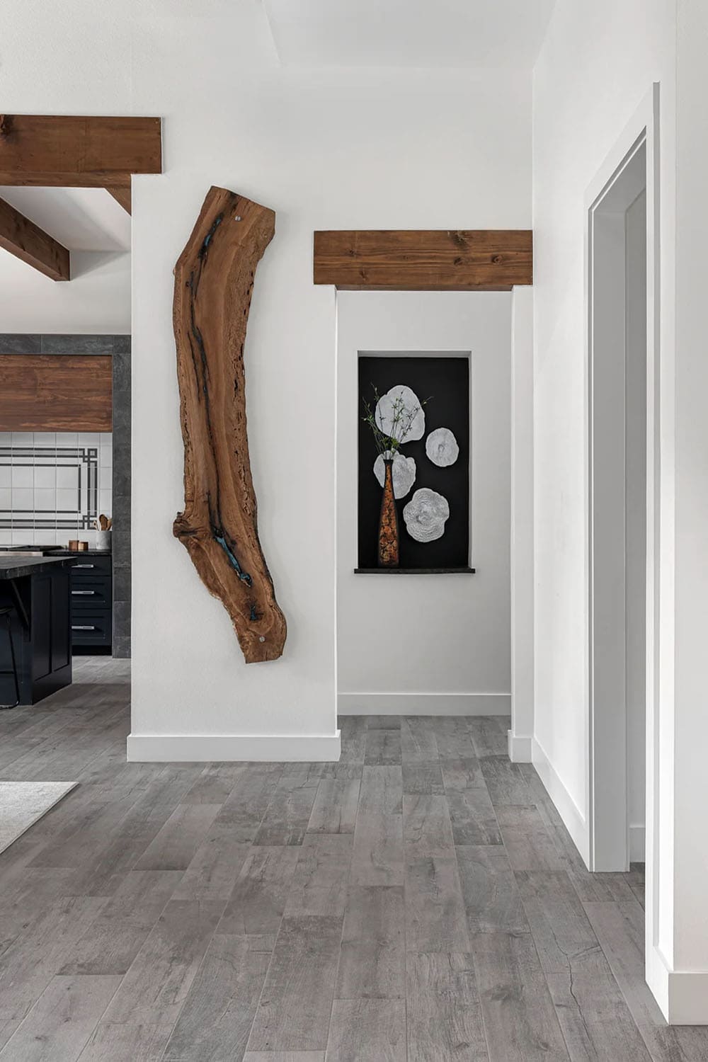
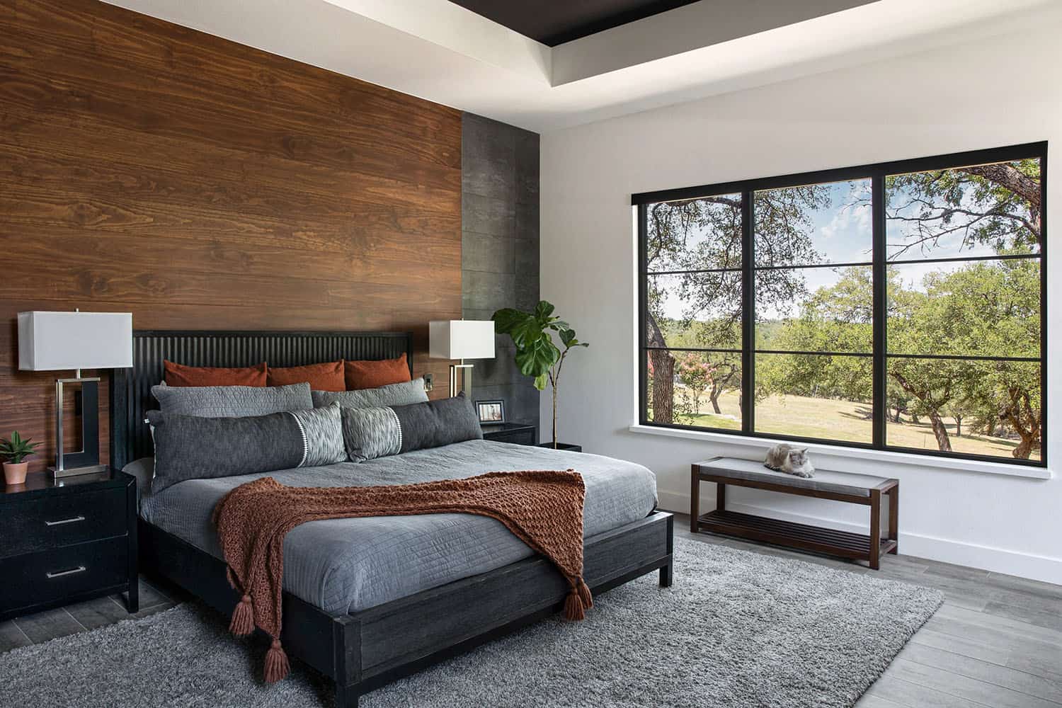
Above: The owner’s bedroom features an enormous window that captures the view and brings in natural light. It is also their cat, Looney’s, favorite napping place!
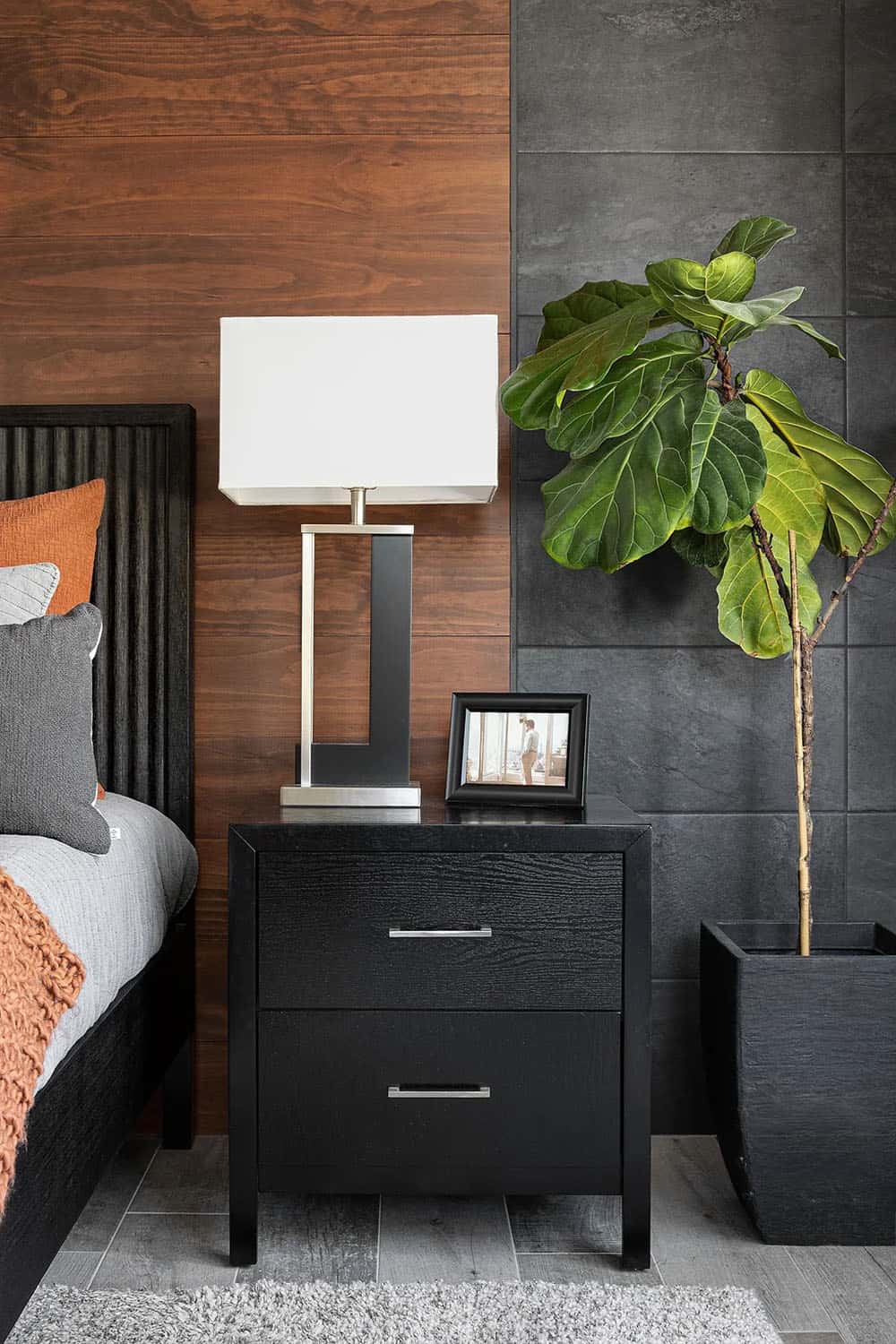

Above: A high tray ceiling, built-in shelves, and a dark wood accent wall give this luxurious bedroom an organic modern vibe.
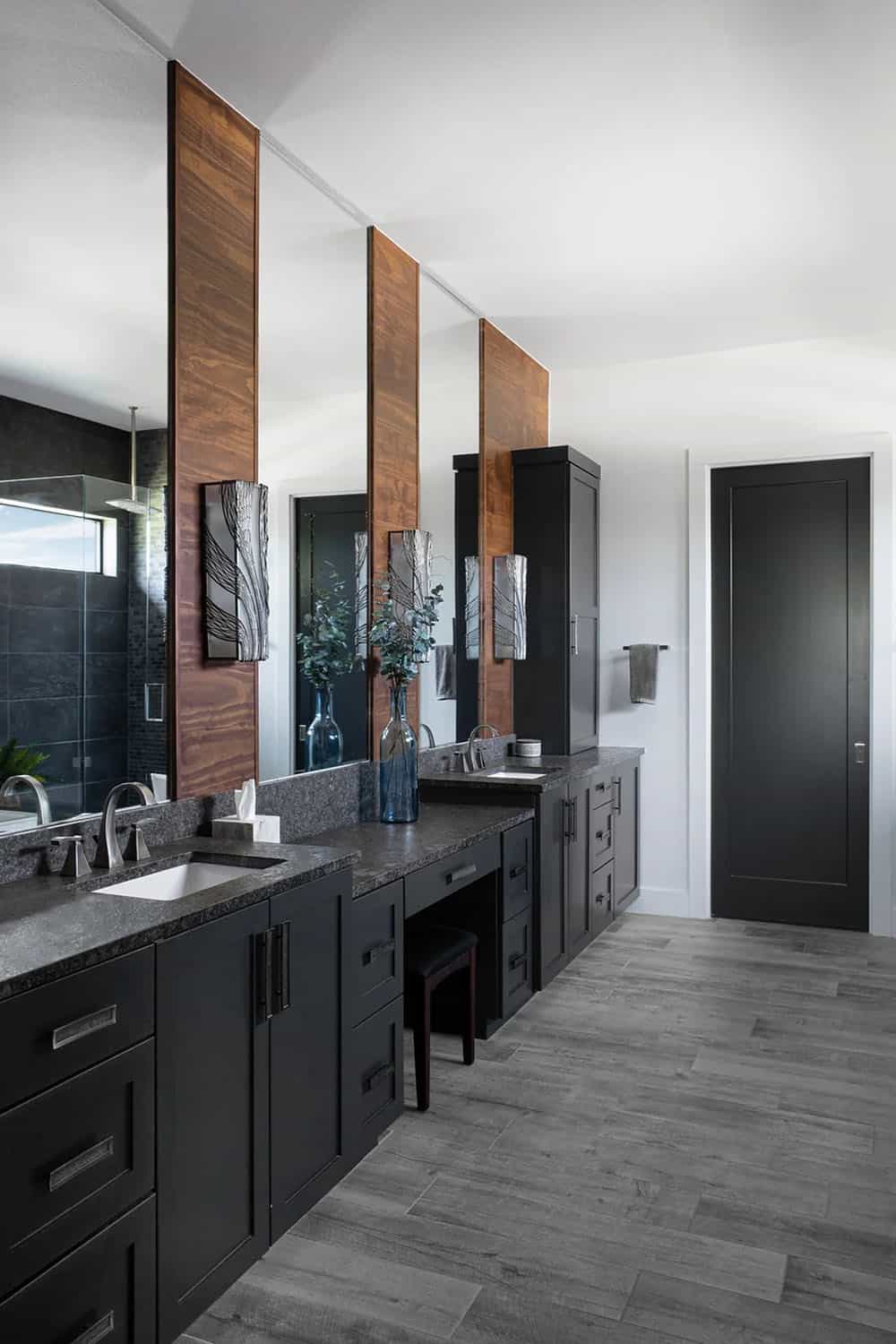
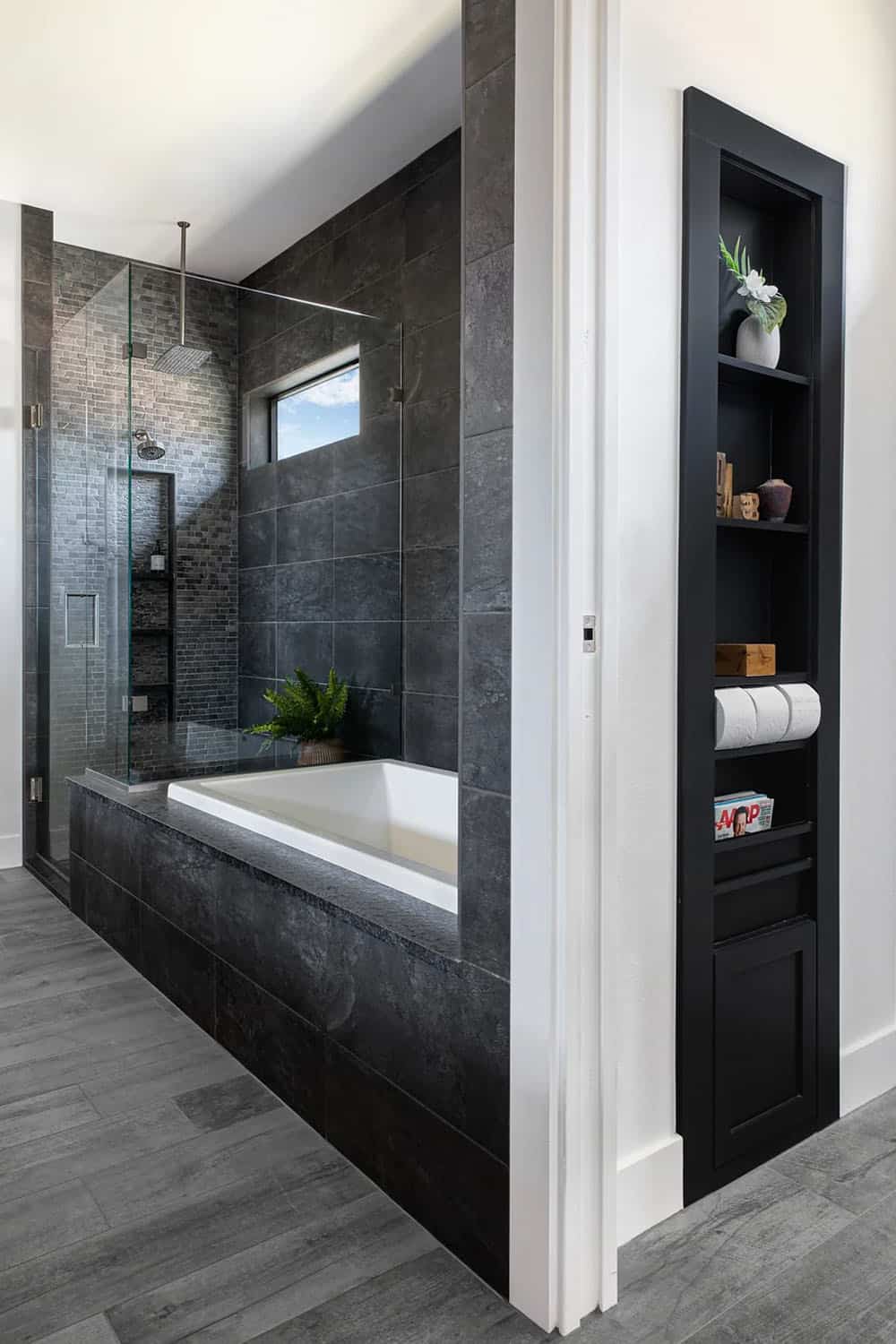
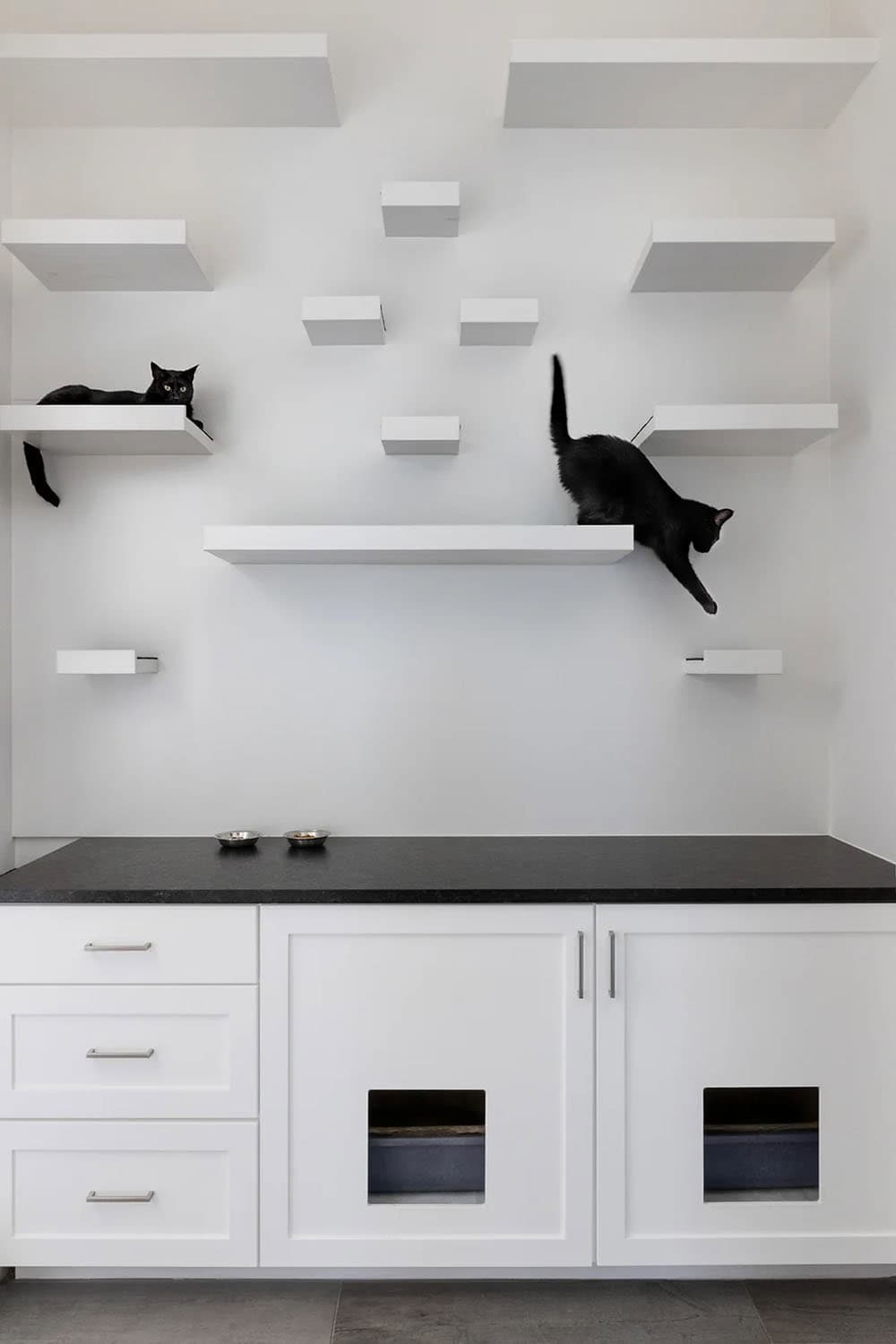
Above: The architects designed this custom home with a special cat room to hide litter boxes, create eating space, and provide fun climbing shelves for this family’s five beloved kitties.
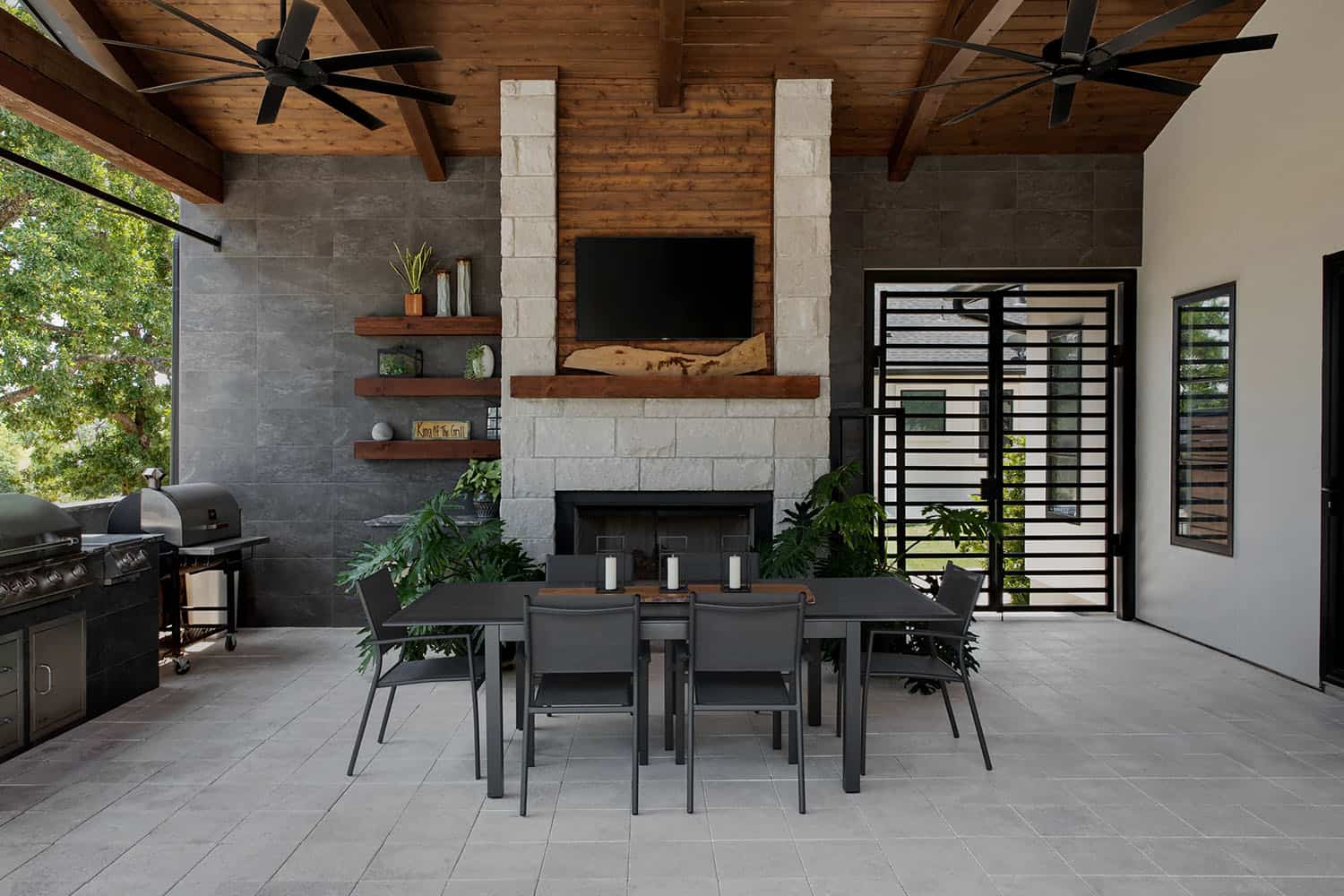
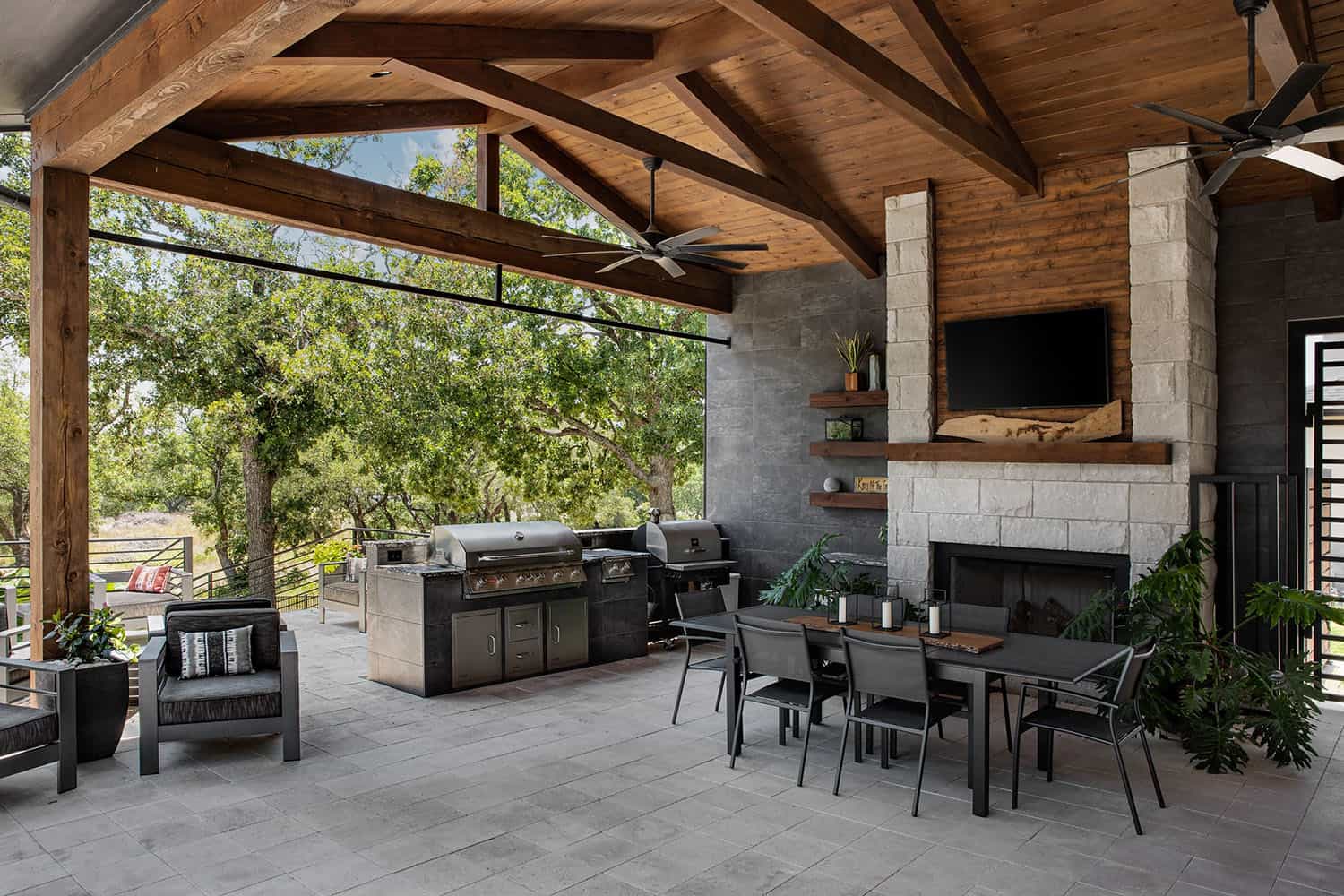

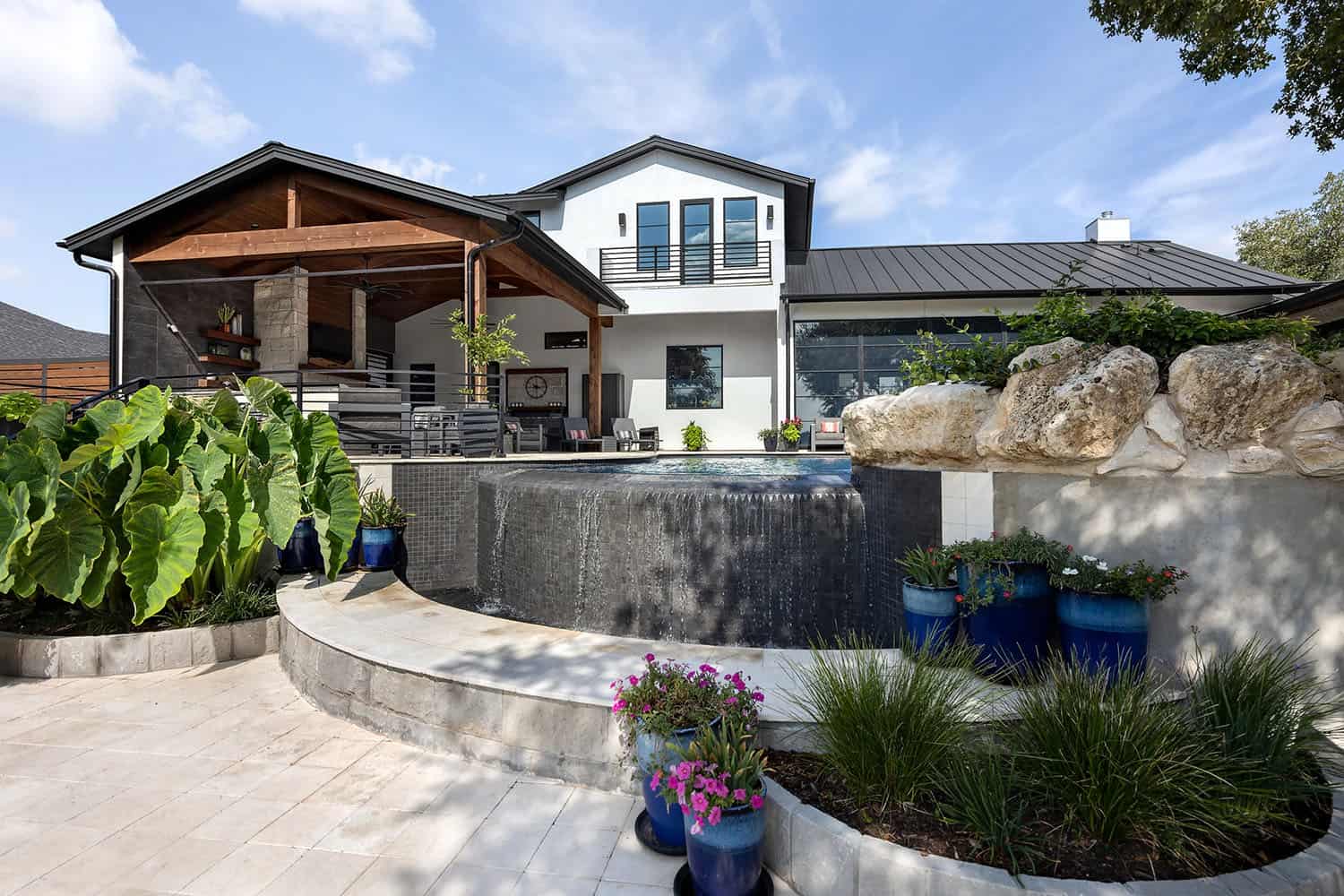

PHOTOGRAPHER Cate Black Photographer




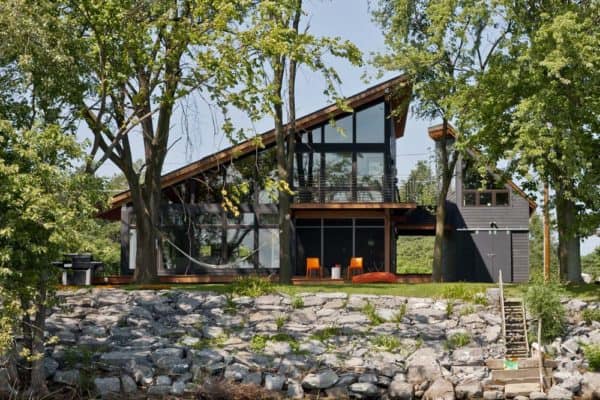
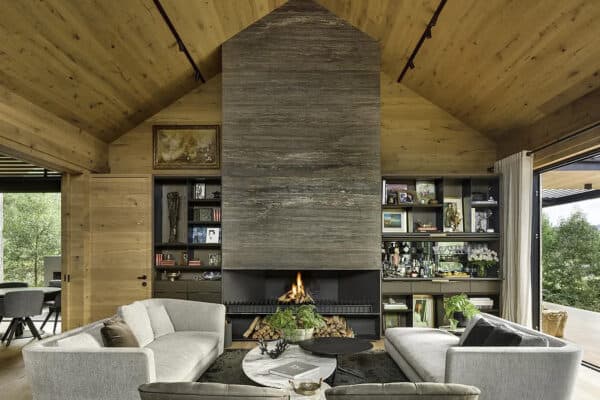

0 comments