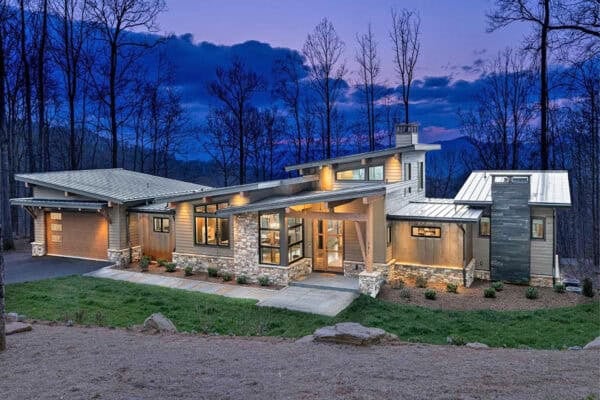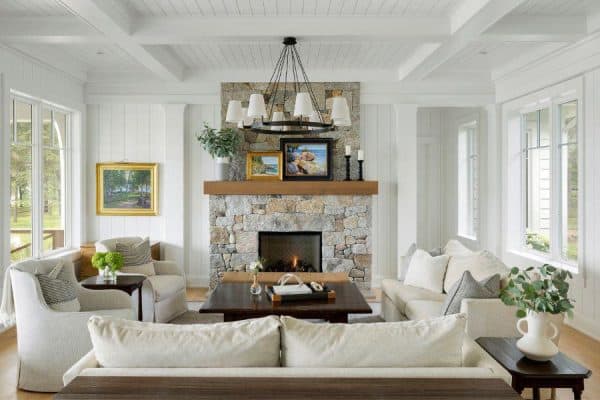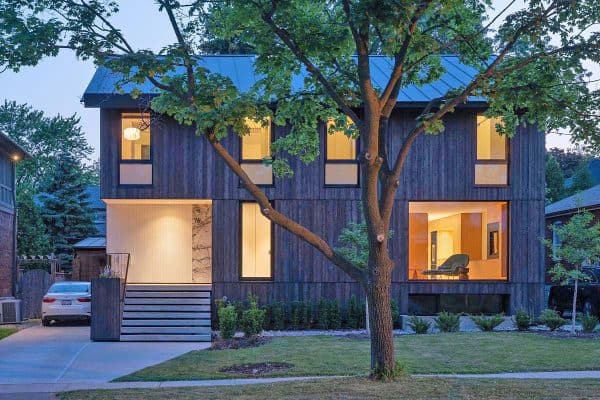
Kelsey Leigh Design Co. designed the interiors of this gorgeous house in Chickasha, Oklahoma. The project, entitled “Cowboy Cool,” blends traditional Western style with an elevated design and showcases stunning rustic modern details at every turn.
Situated on a pocket of acreage, the luxury 7,233-square-foot residence features a living room with double-volume ceilings with custom hand-hewn reclaimed timber beams, a cold-pressed steel fireplace mantel, a beautiful collection of custom-commissioned artwork, and a dramatic leather fringe chandelier that is visible from both the inside and outside. Continue below to see the rest of this amazing home tour..

The interior design studio joined mid-project to assist with final design selections and furnishing, ensuring the home’s rustic architecture remained sophisticated and approachable. The result reflects the homeowner’s “cowboy souls” while avoiding an overly thematic approach.

Above: The eye-catching leather accent chairs in the living room give the perfect Western touch while still delivering an elevated design. The Hera Arm Chairs are from Sarreid.

What We Love: This home masterfully balances rustic Western style with refined elegance, creating a luxurious and inviting space. The dramatic two-story living room, featuring custom hand-hewn reclaimed timber beams and a striking leather fringe chandelier, makes a bold yet sophisticated statement. Thoughtfully curated design elements, from the cold-pressed steel fireplace mantel to the custom-commissioned artwork, ensure that every detail reflects the homeowners’ “cowboy souls” without feeling overly thematic.
Tell Us: What design features in this home inspired you most? Let us know in the Comments below. We love hearing your feedback!
Note: Be sure to check out a couple of other amazing home tours that we have showcased here on One Kindesign in the state of Oklahoma: Breathtaking rustic ranch style home surrounded by nature in Oklahoma and Tour a stunning farmhouse style home in Oklahoma with vintage touches.





Above: The pendant lights hanging over the island are the Michael Smith for Visual Comfort Modern Schoolhouse Lanterns.





























PHOTOGRAPHER Ashley Sullivan Photography







0 comments