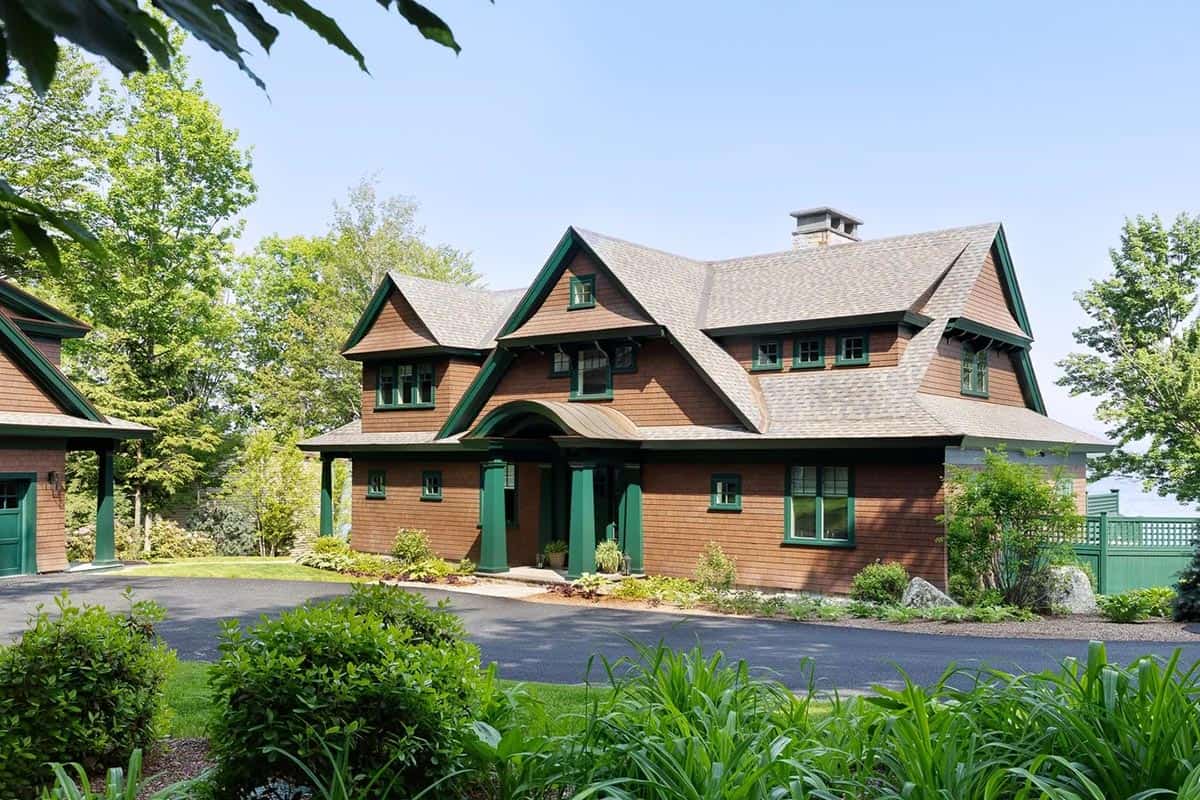
TMS Architects, together with Betsy Bassett Interiors, has designed this stunning lake house on a dramatically sloped site along Lake Winnisquam in New Hampshire. This gorgeous 5,000-square-foot lake house draws inspiration from classic New England lakehouse vernacular while embracing a contemporary lifestyle, and balances intimate charm with expansive living.
This new-build project replaces an existing home that once required a steep staircase descent to reach the front door. To improve both accessibility and functionality, the home was pulled farther back up the hill, creating a more seamless connection from the driveway and unlocking usable yard space between the house and waterfront (a shift from the once-common approach of building right up to the water’s edge).
Notable Design Details
- Open concept living area
- Four beds, four-and-a-half baths
- First-Floor living
- Emphasis on waterfront views from the interior living space
- Multipanel bi-fold patio doors for indoor/outdoor living capabilities
- Built-in Gunite hot tub outside the owner’s bedroom
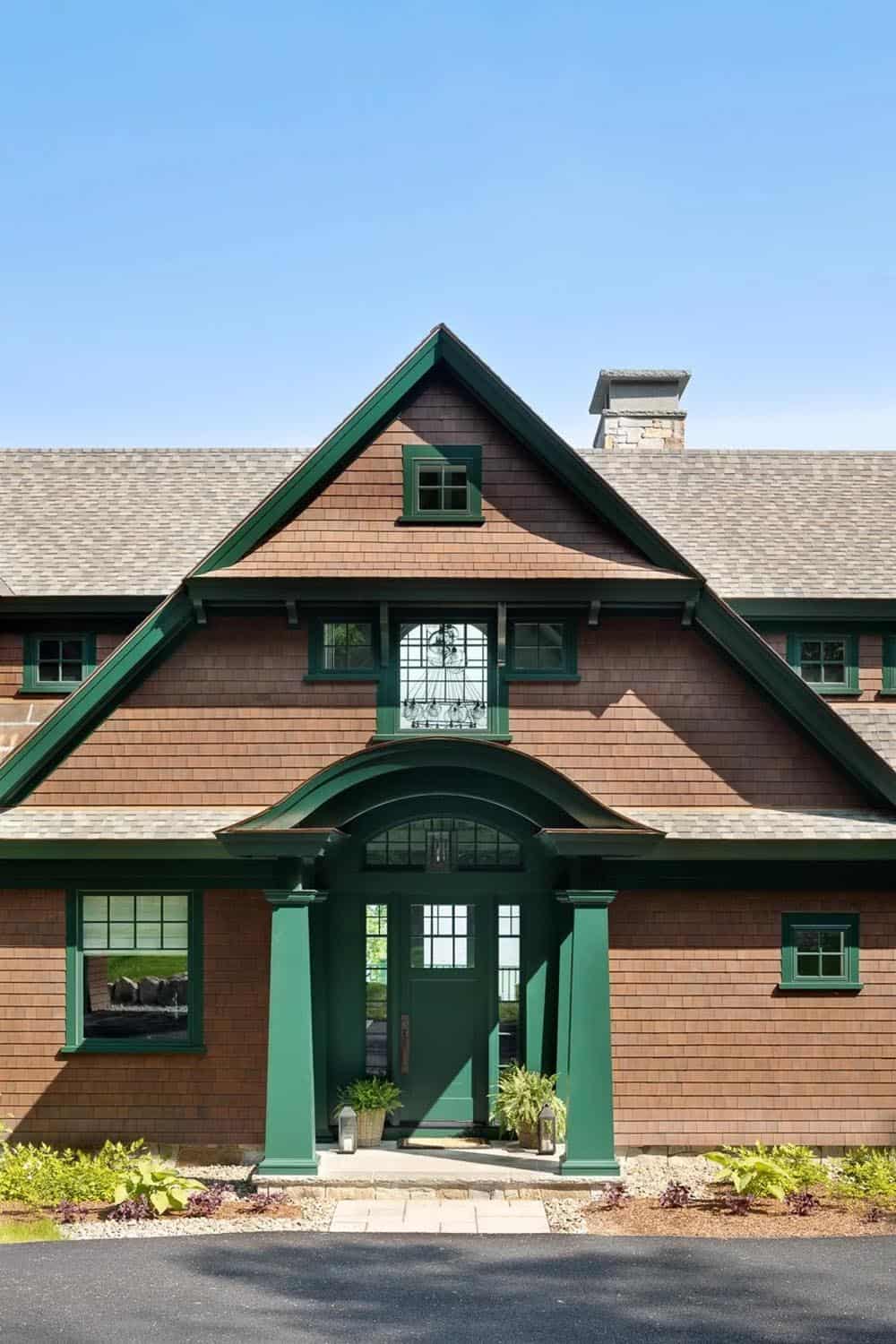
Designed with a classic lake cabin aesthetic in mind, the home balances cozy scale with bright openness. This elegantly rustic home pairs red cedar shingles with bold evergreen trim.
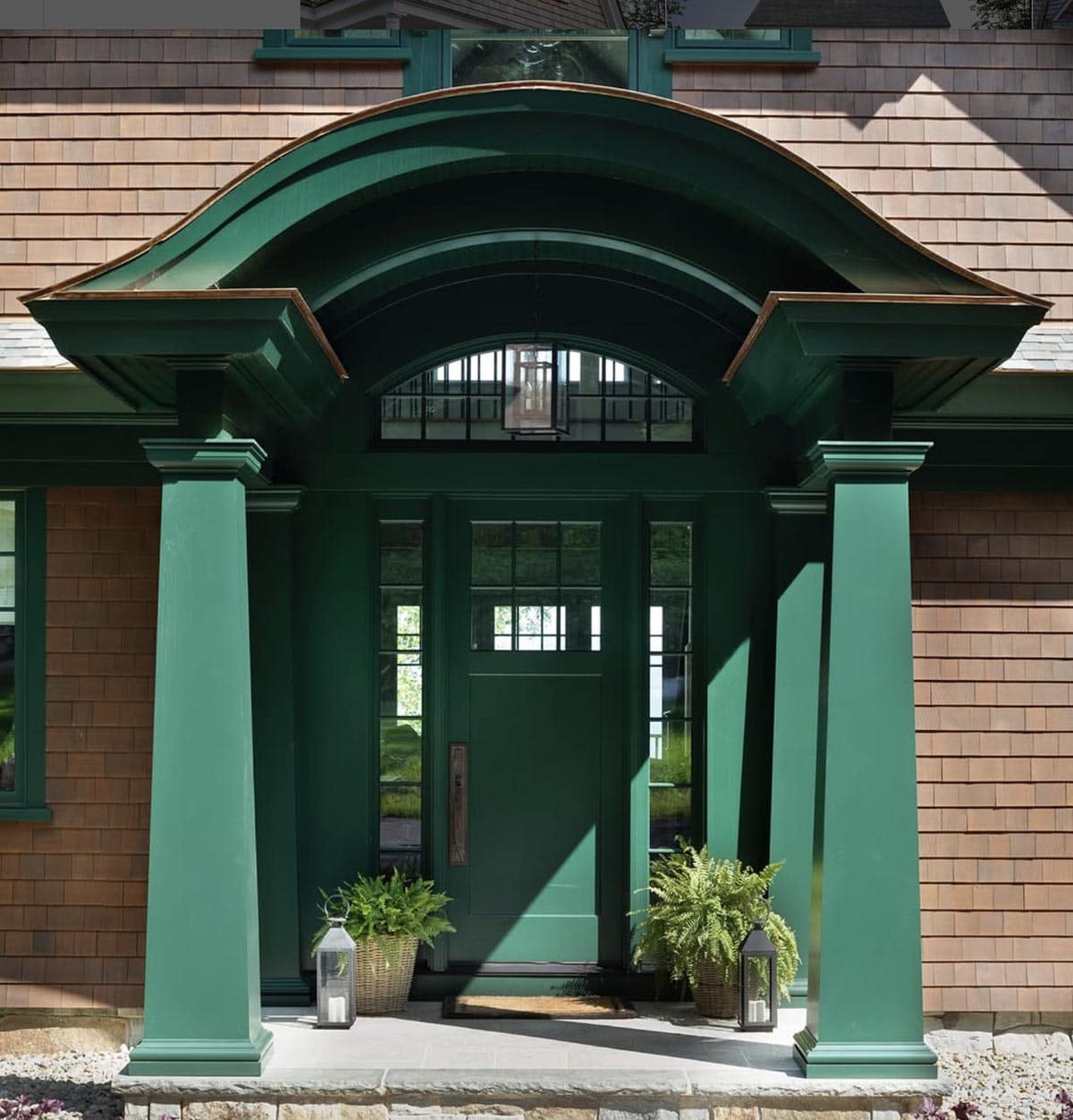
Tailored primarily for two people and occasional visits from their grown children, the floor plan emphasizes first-floor living without sacrificing natural light or panoramic lake views. A walkout basement provides additional storage and functional space while maximizing the hillside footprint.
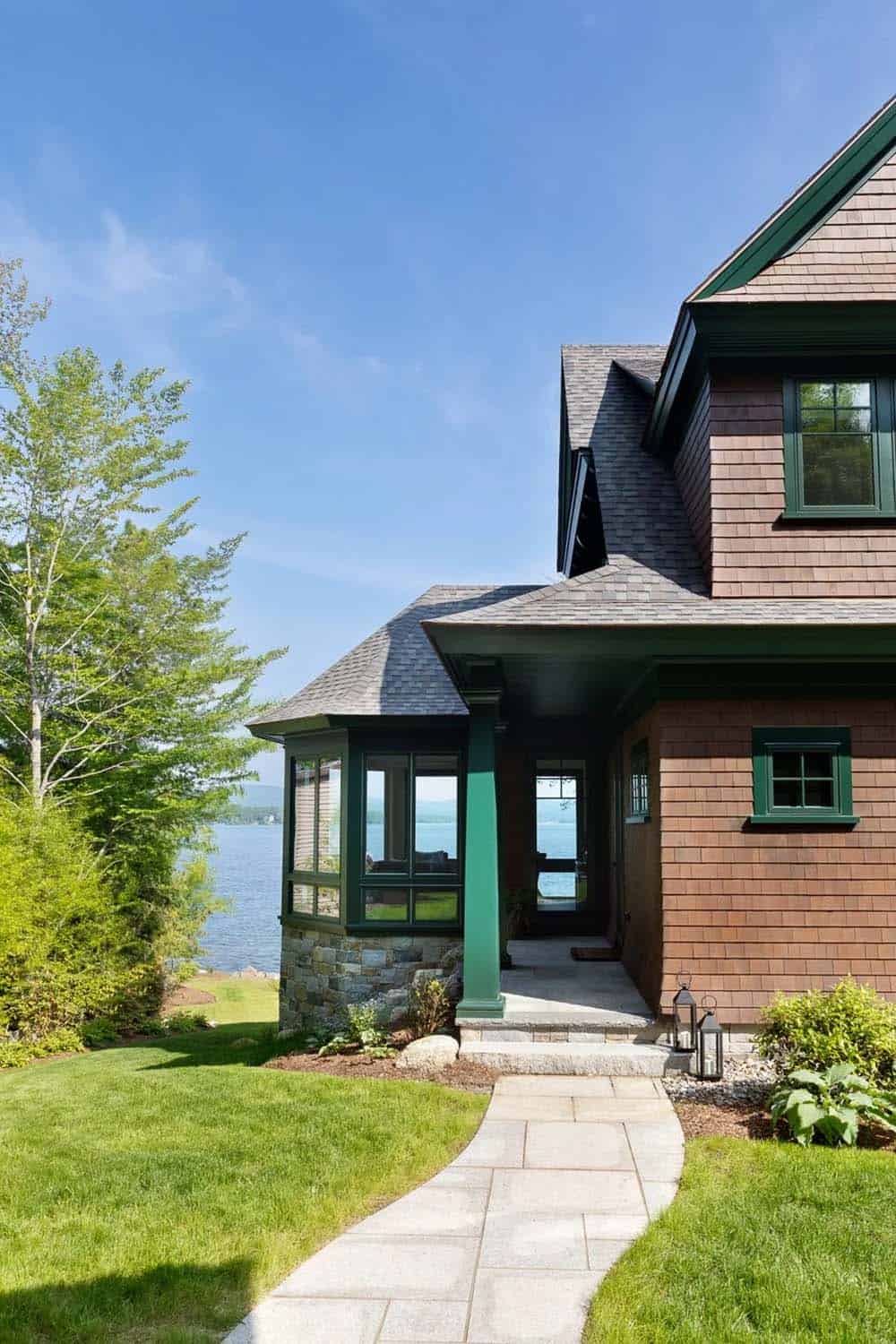
The architecture fuses transitional and contemporary styles, featuring a dramatic double-height living room with timber-style beams and custom paneling. Expansive bifold doors open the living space directly onto a tiered patio with multiple gathering spaces, from casual lounge areas to alfresco dining, to create a seamless indoor/outdoor transition.
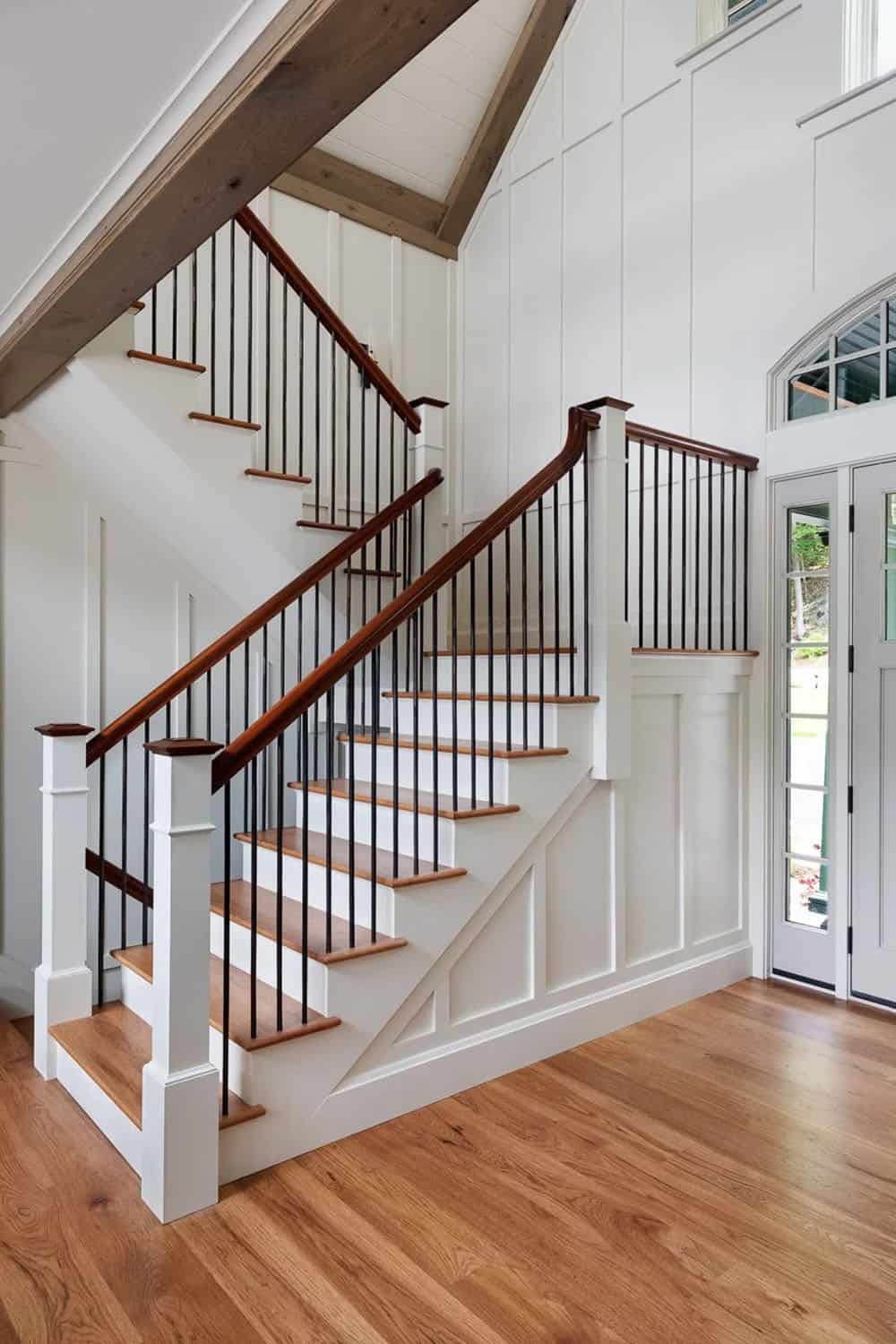
Thoughtful details continue inside, including a four-season porch with a custom bifold window and a unique trapezoidal bay that allows for cross-ventilation and lake breezes (and a prime spot for our client’s dog to relax). A bridge on the second floor of the home connects guest bedrooms while framing picturesque lake views, and a custom film decal of the lake adds a personal touch in the basement’s home gym. Additional amenities include a private office, a TV room, and an infrared sauna.
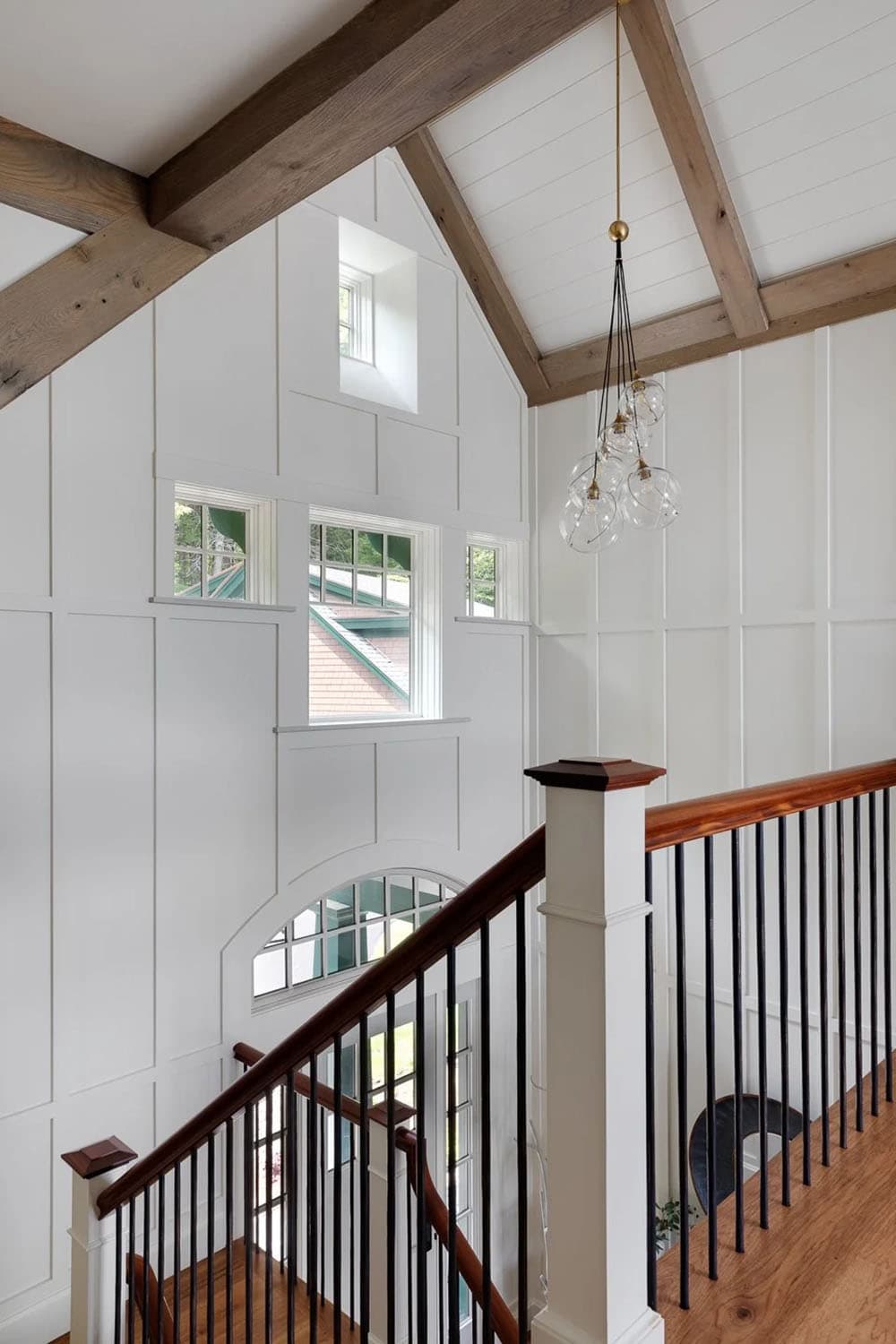
What We Love About This Home
This waterfront house beautifully reshapes a challenging hillside lot, creating an effortless flow from the driveway to the water while opening up new outdoor living spaces. Inside, the dramatic double-height living room, custom detailing, and seamless indoor-outdoor connections make the home feel both cozy and expansive. We are especially inspired by the thoughtful touches, from the four-season porch and lakeside hot tub to the second-floor bridge with dreamy views, that make this home a sanctuary.
Tell Us: What are your thoughts on the design of this New Hampshire lake house? Let us know in the Comments below!
Note: Check out a couple of other sensational home tours that we have highlighted here on One Kindesign in the state of New Hampshire: Tour this spectacular dream retreat on the shores of Lake Winnipesaukee and Escape to this welcoming lake house for relaxing getaways in New Hampshire.
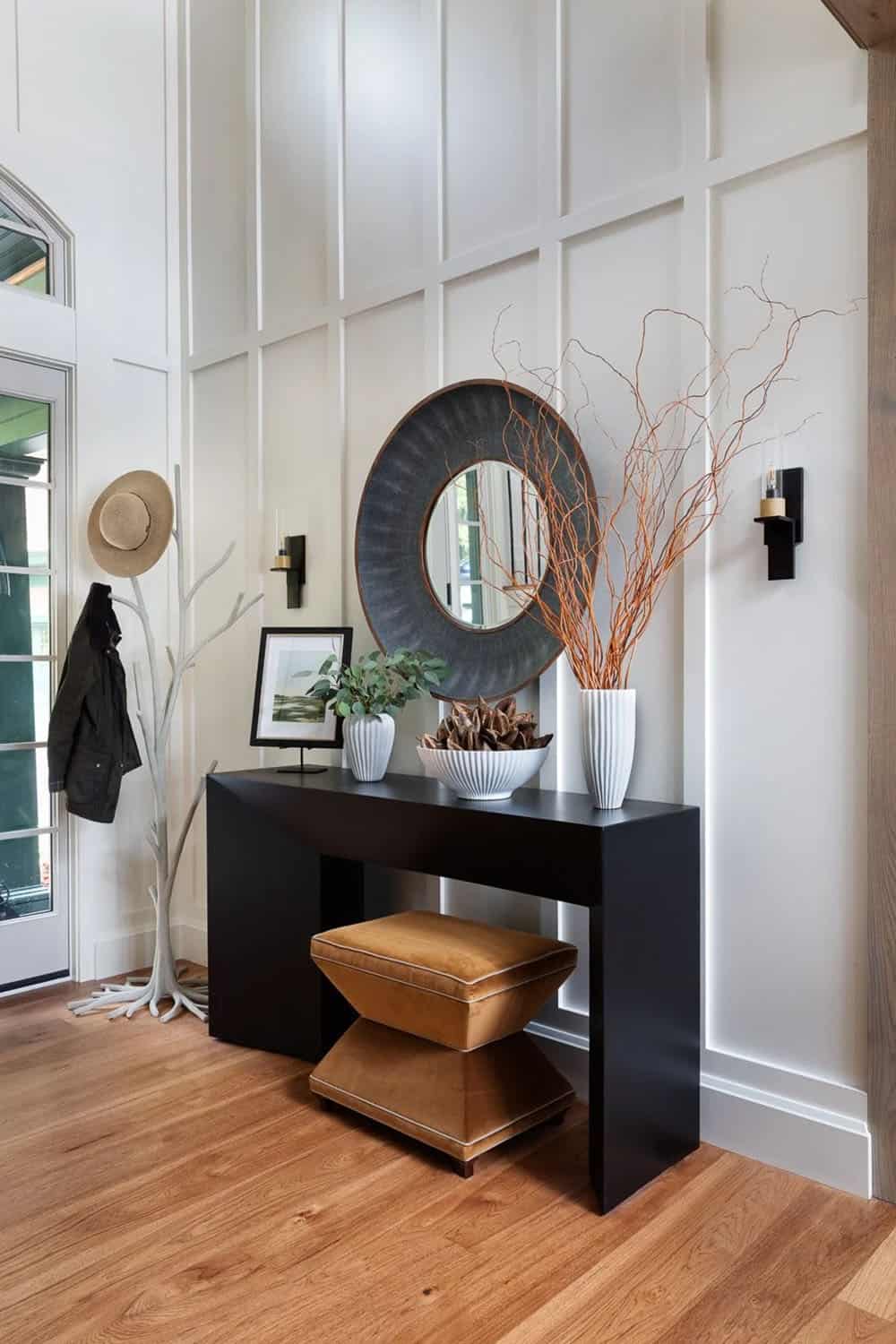
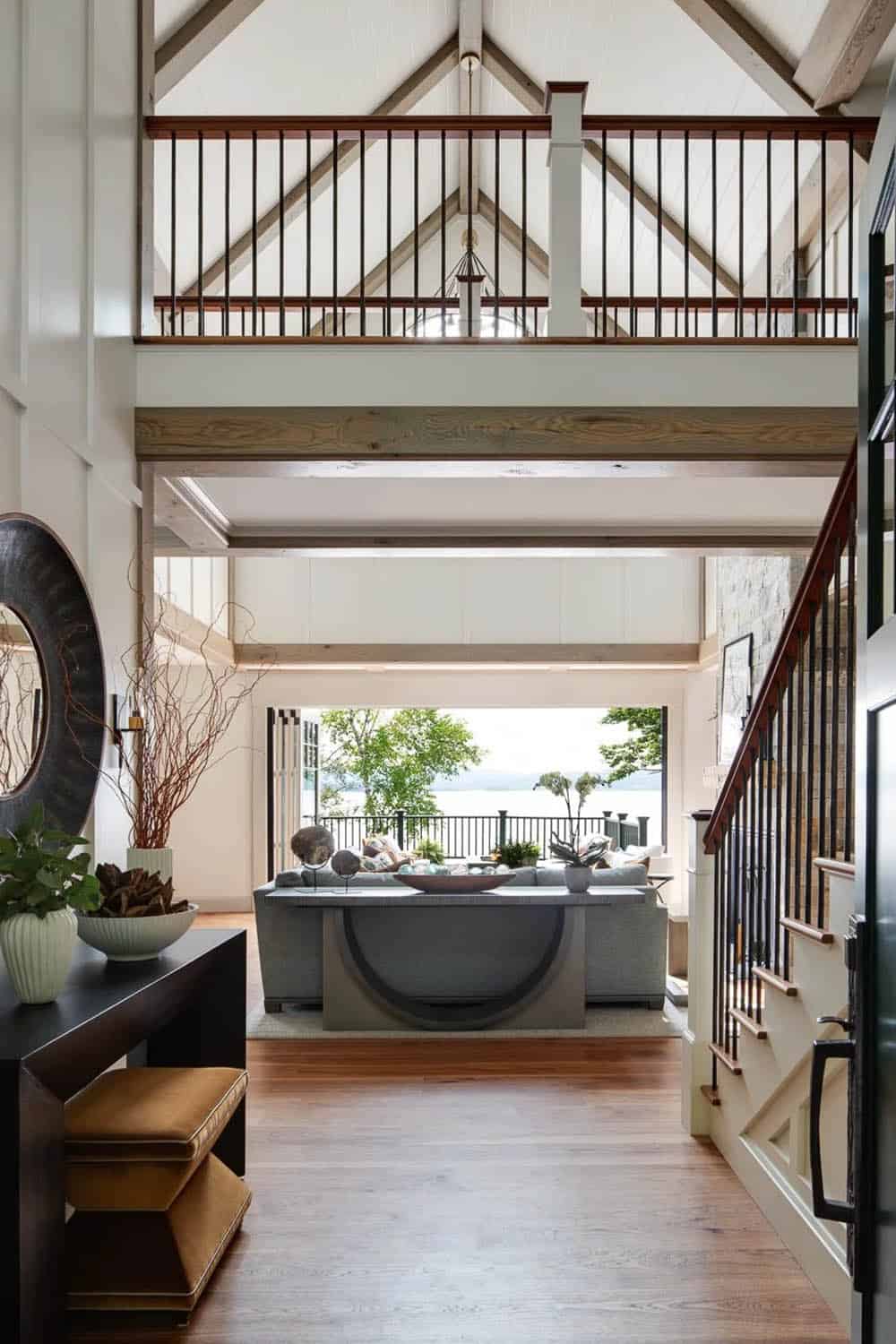
The thoughtful floor plan emphasizes the spectacular lake vistas and natural light. The showstopping double-height living room, anchored by timber-style beams, a floor-to-ceiling fireplace, and custom millwork, flows through expensive folding glass doors to tiered terraces, perfect for dining and entertaining.
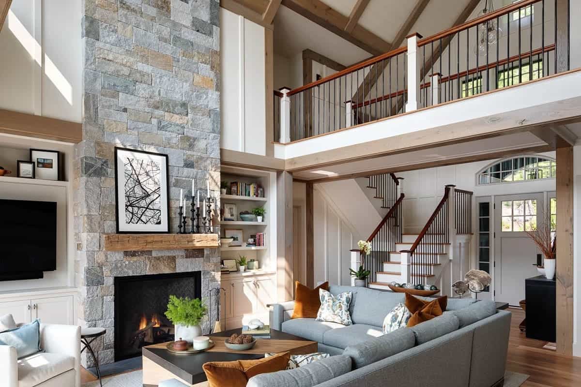
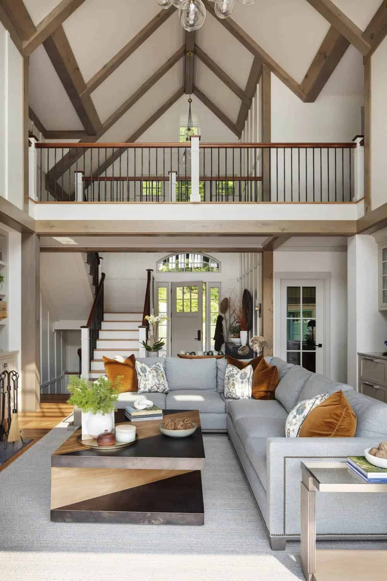
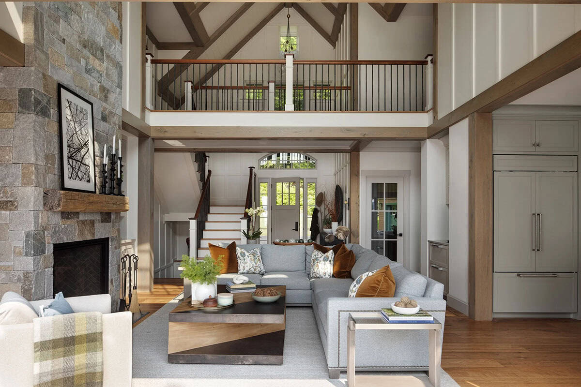
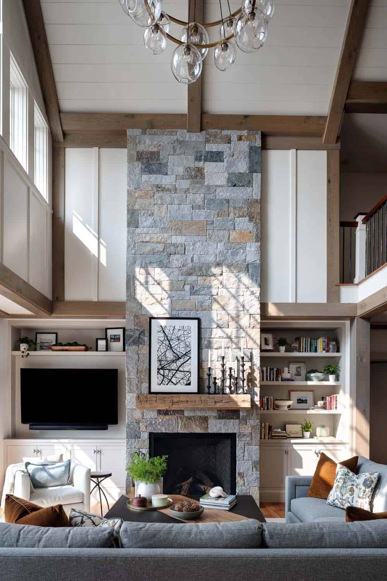
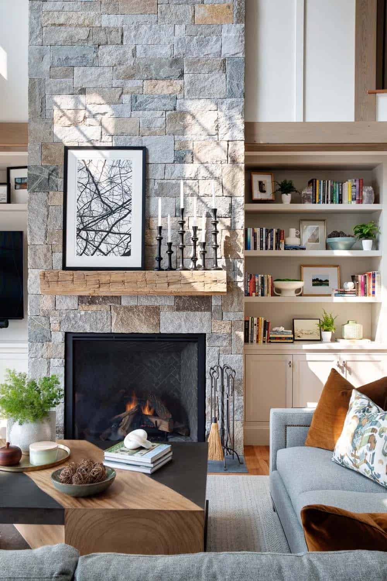
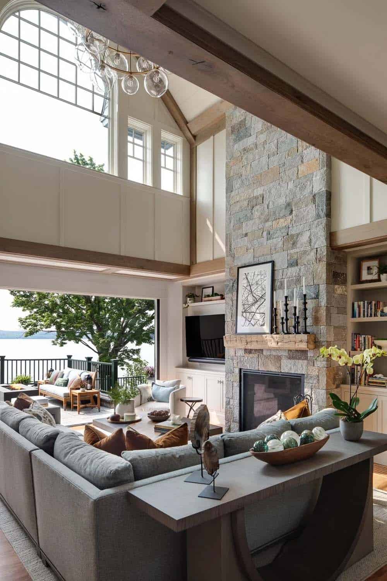
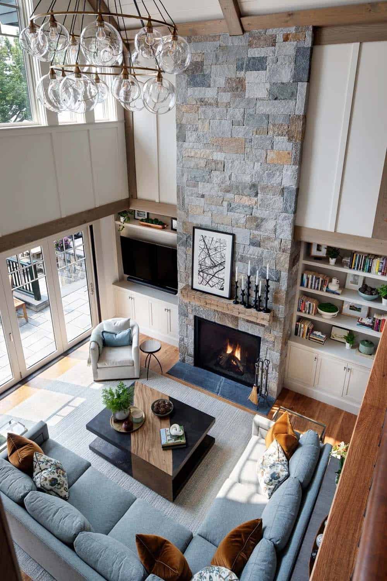
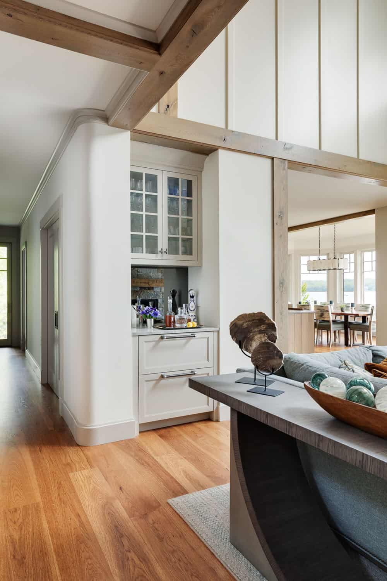

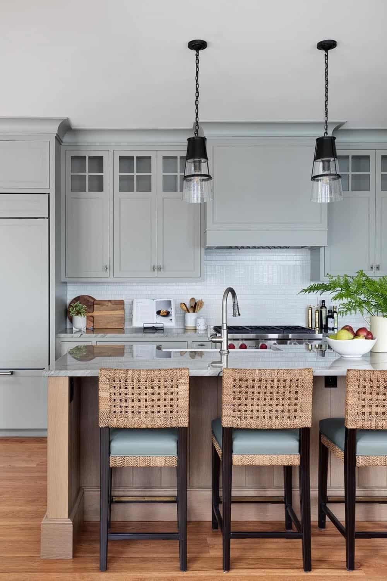

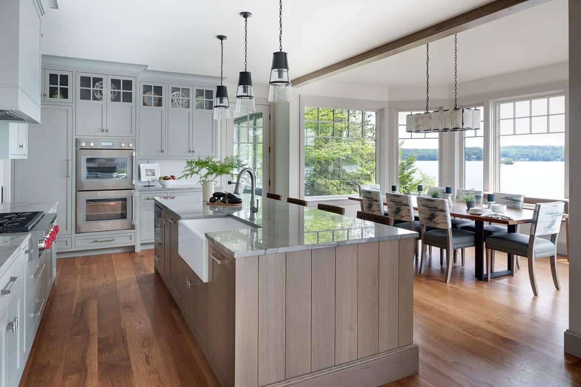
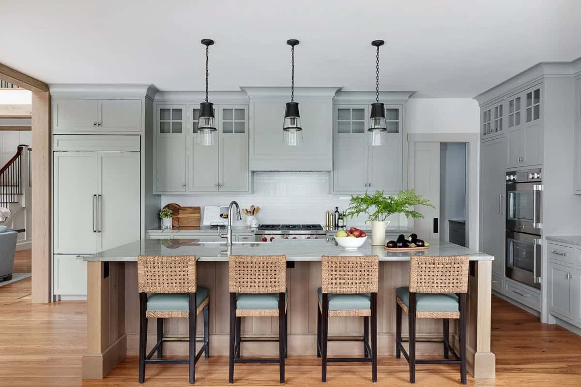
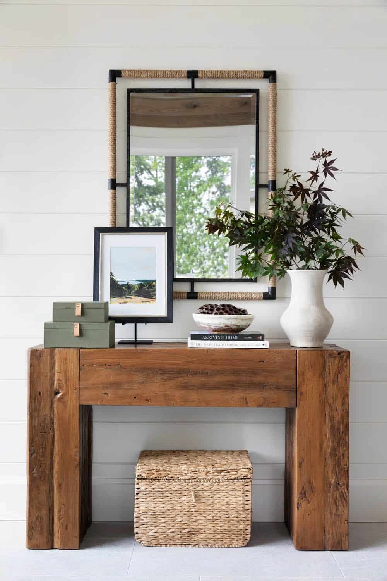
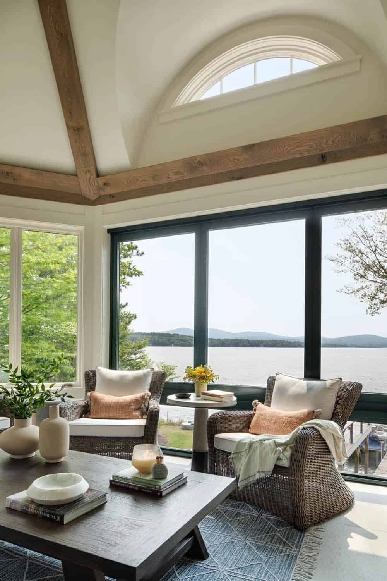

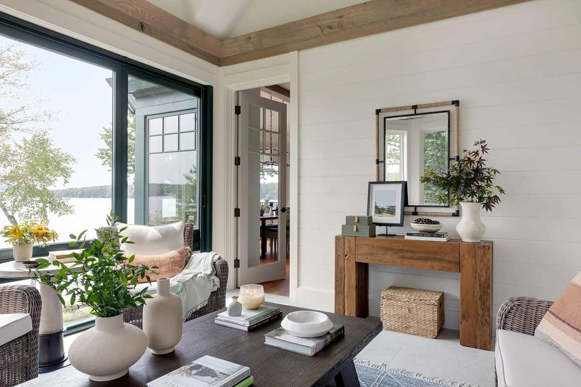
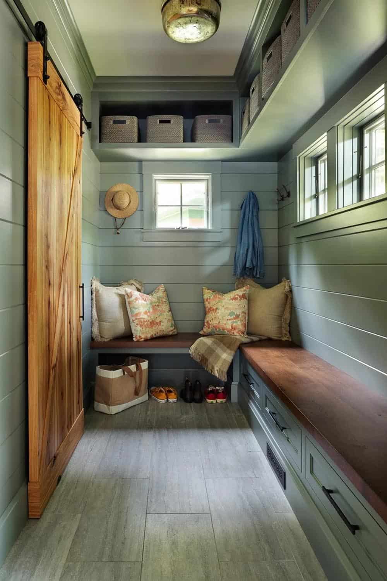
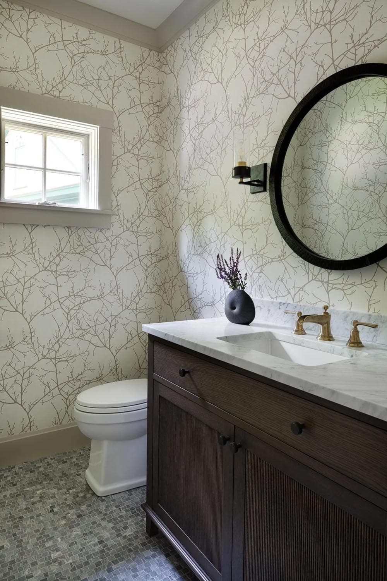


A built-in Gunite hot tub sits just outside the owner’s bedroom suite, and a revitalized beach beneath the lower deck enhances lakeside enjoyment and provides storage for water sports equipment.
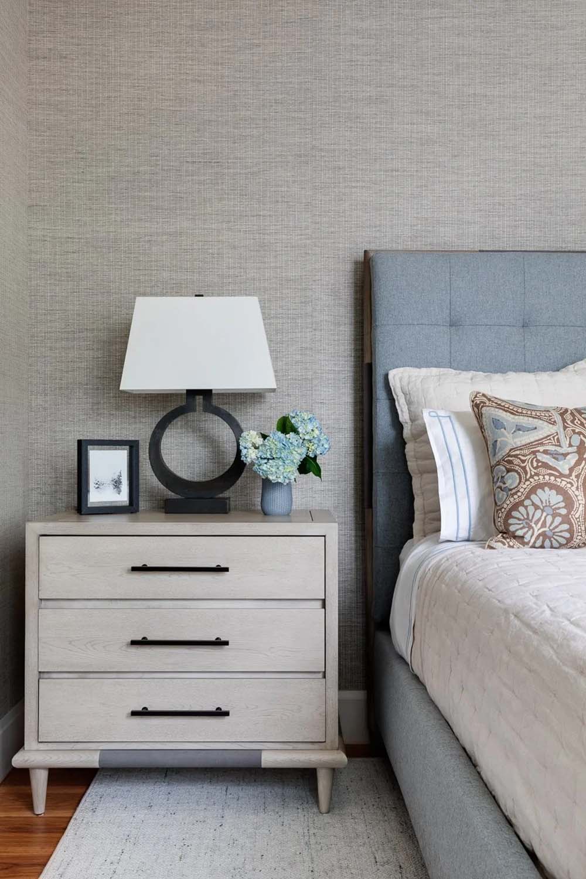
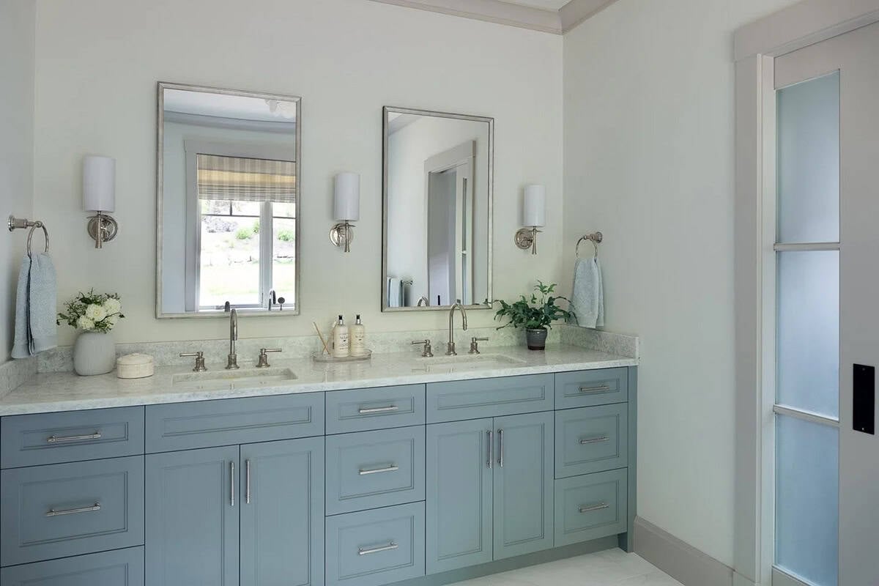
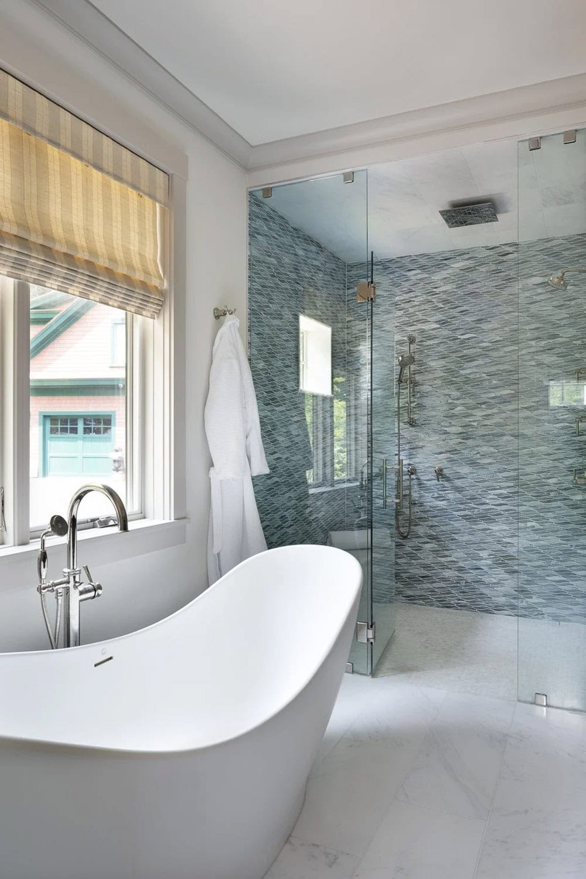
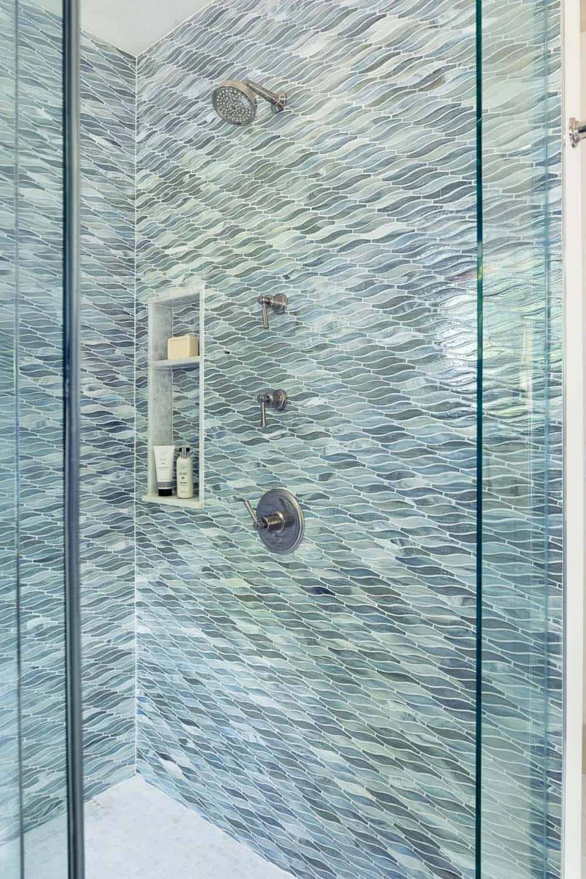

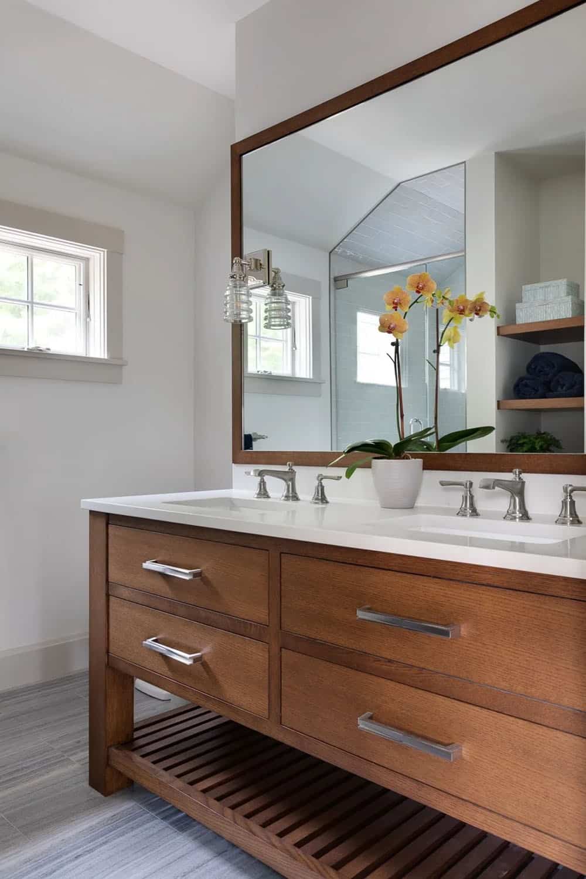
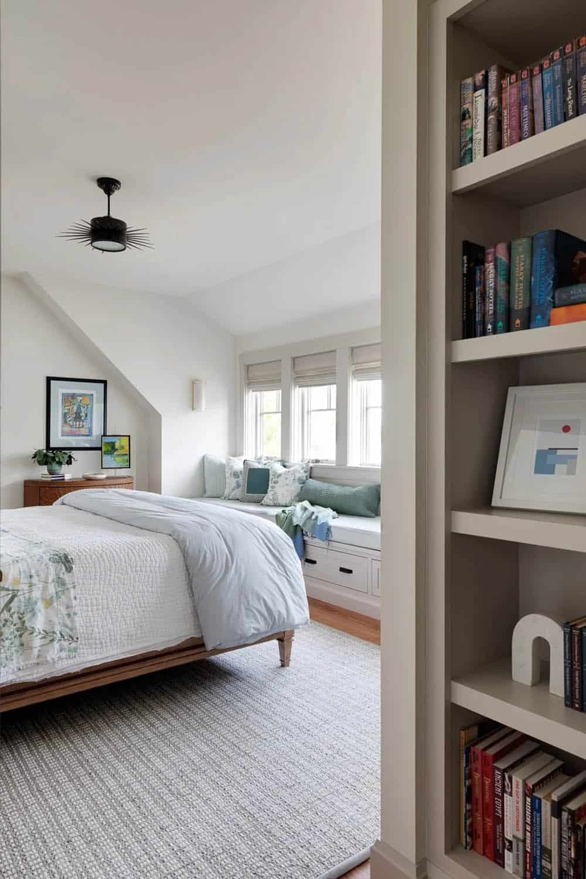
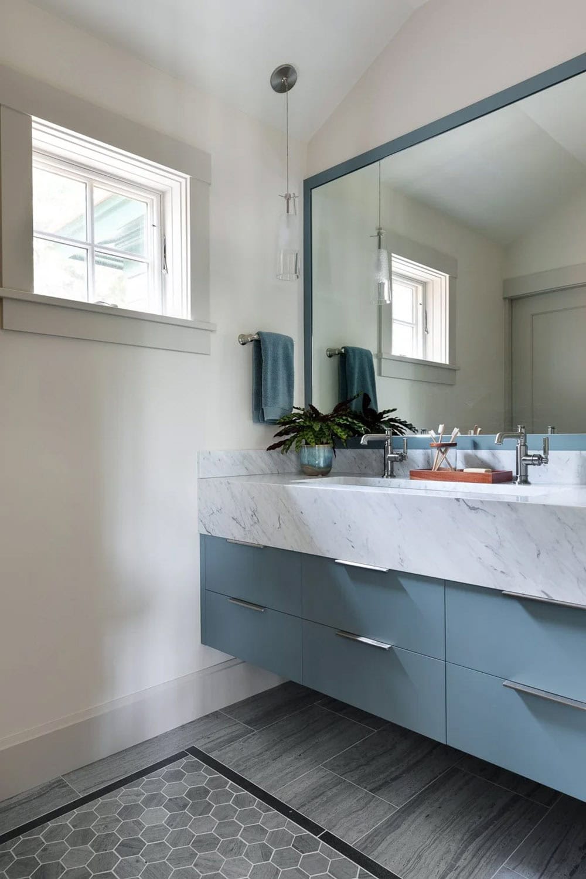

A walkout lower level maximizes family entertainment with a sauna, media room, and home gym, featuring a custom-depth-chart mural of the lake itself.
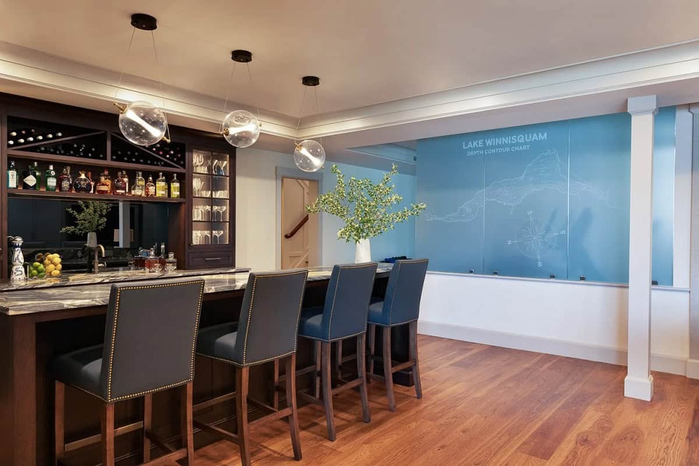
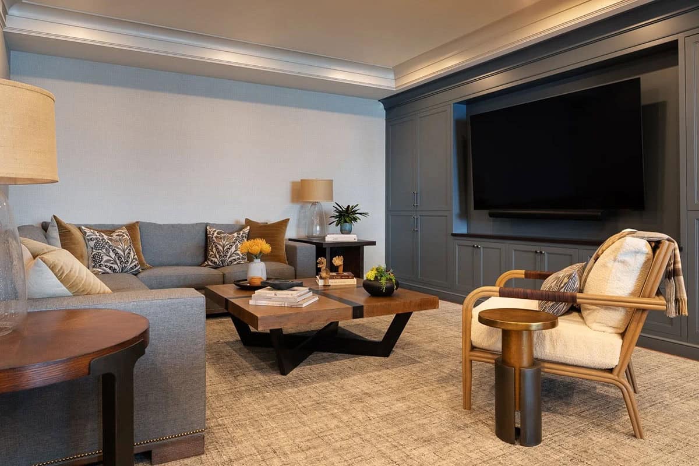
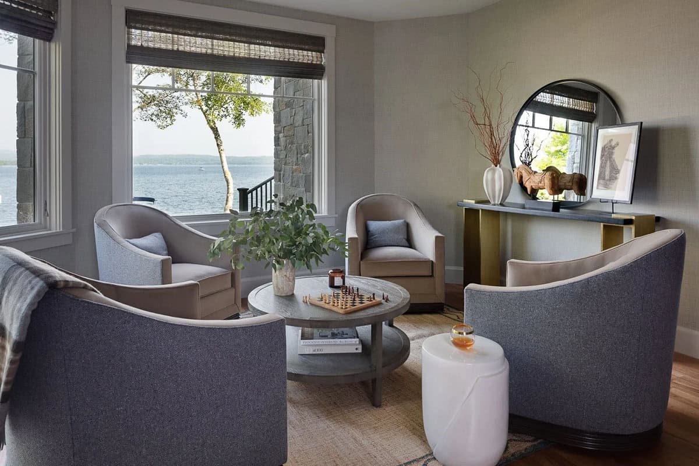
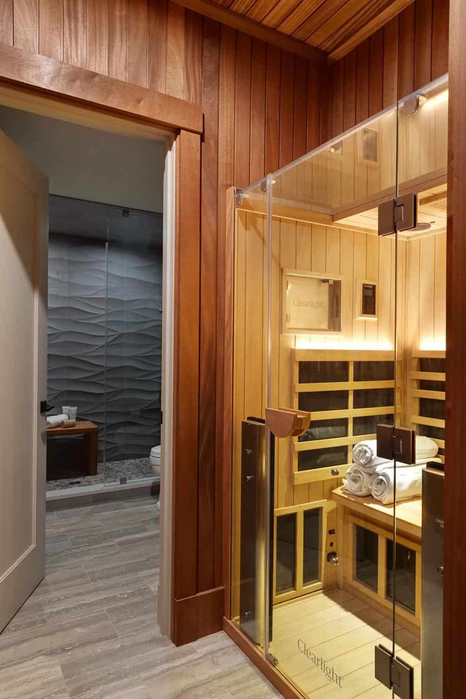
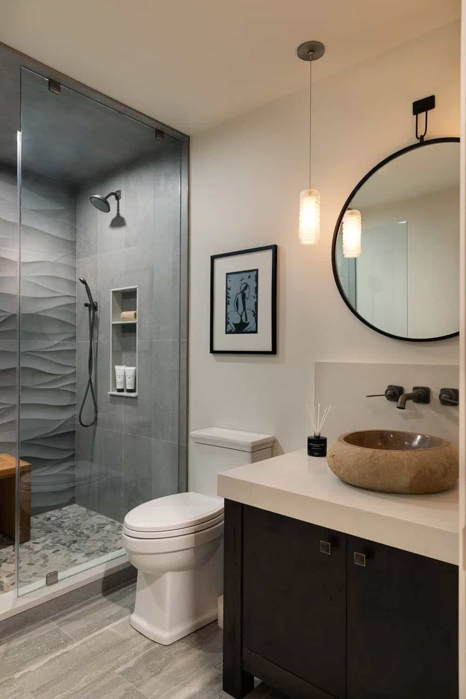
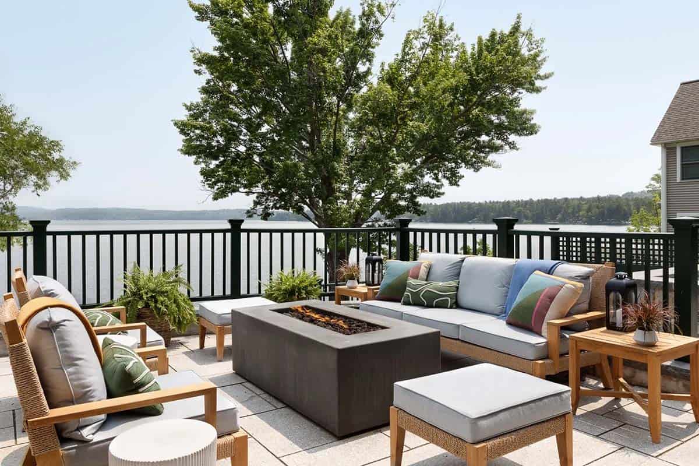
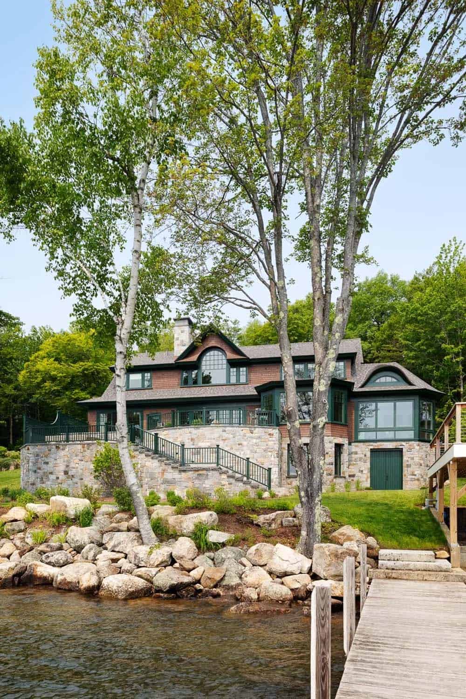
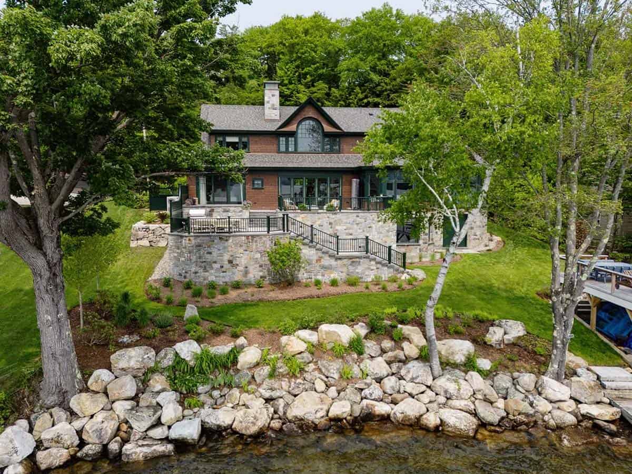

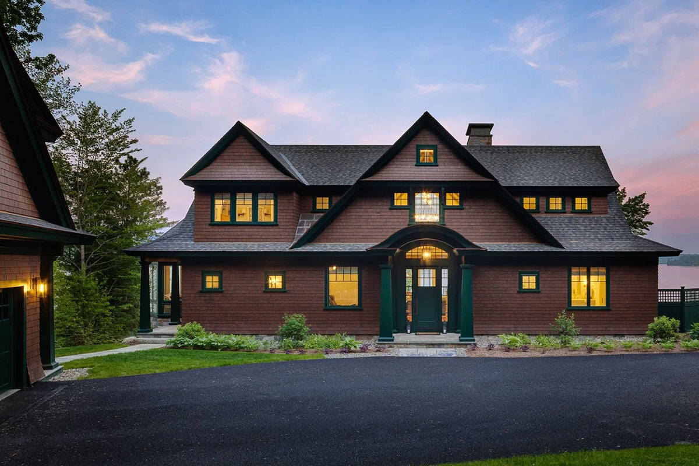
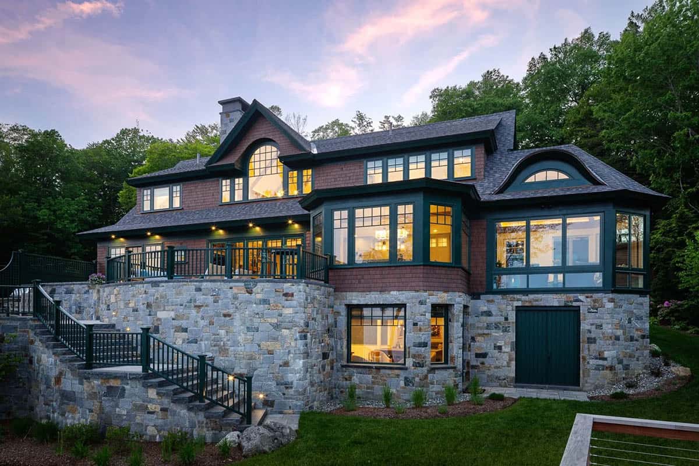

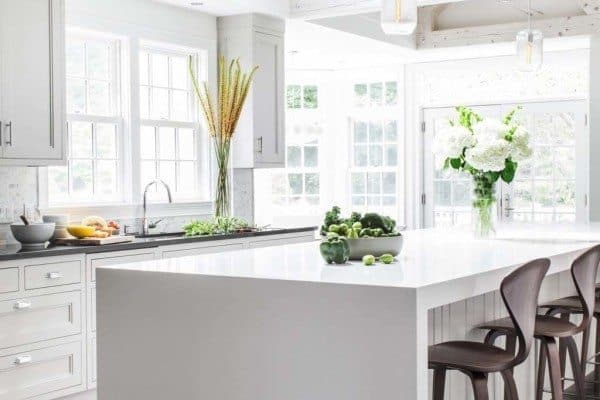
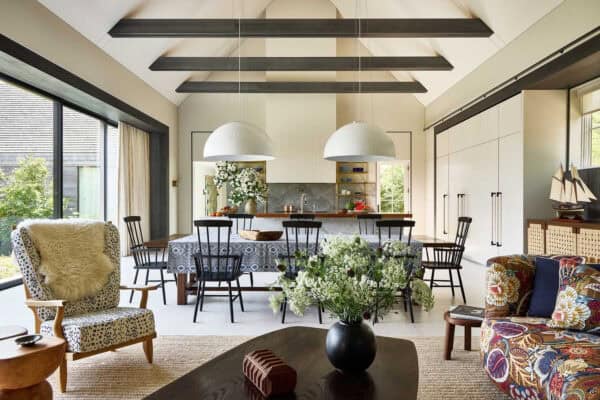




2 comments