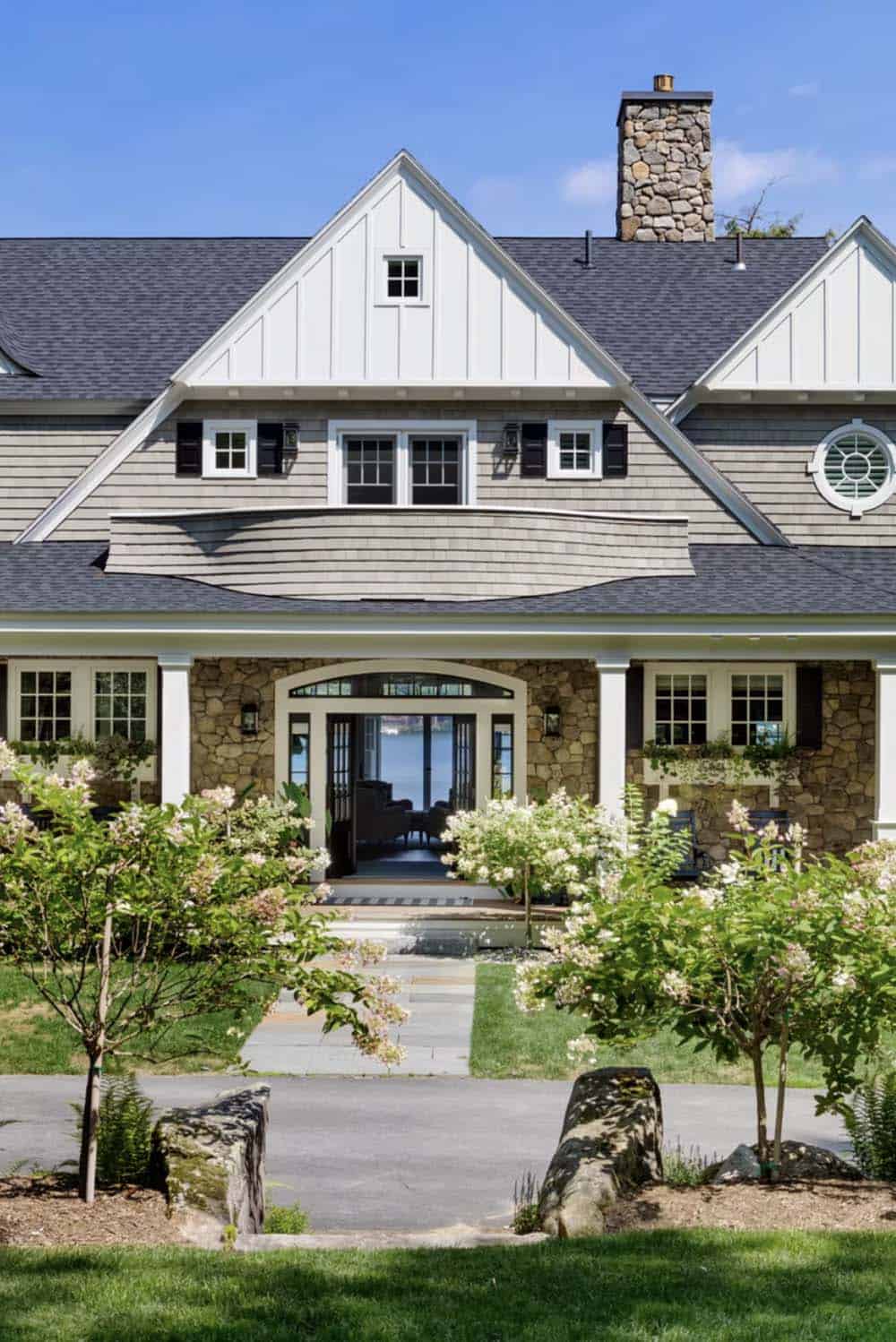
This gorgeous lakeside retreat was beautifully reimagined for family living by Patrick Ahearn Architect, nestled along Lake Winnipesaukee in New Hampshire. The owners have enjoyed this retreat with their six children for over 30 years; however, their lifestyle needs have now changed. They needed more space to accommodate the next generation, with 14 grandchildren and counting.
At the top of their list of priorities was keeping their tradition alive, including swimming at the lake, family campfires, and taking the boat into town for some delicious ice cream. They were looking to infuse their home with timeless New England charm. They desired a family homestead that was casual and playful, with a sophisticated touch.
DESIGN DETAILS: ARCHITECTURE Patrick Ahearn Architect INTERIOR DESIGN Brooke Wagner Design BUILDER Wood & Clay LANDSCAPE DESIGN Terrain Planning & Design
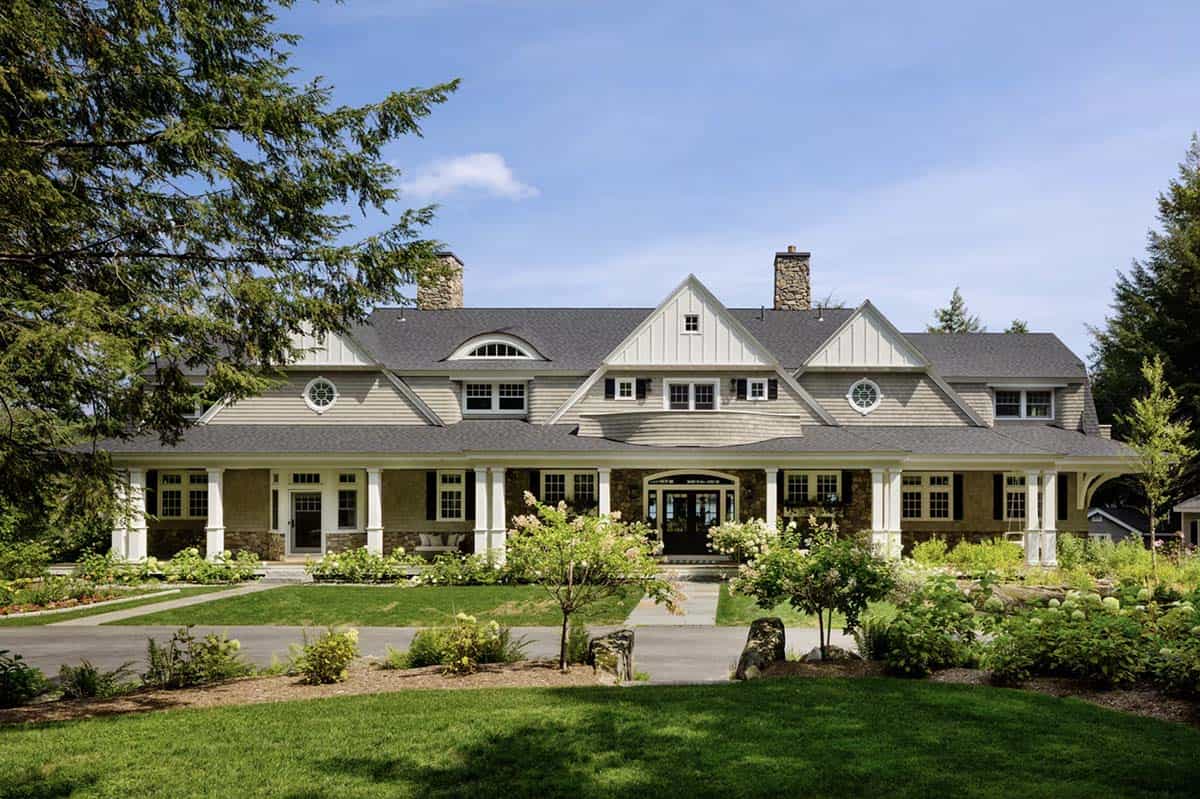
There are two homes on the property: “The Cove House” and “The Point House”. When the property adjacent to theirs came up for sale, they jumped at the opportunity to expand their family retreat. The two residences are connected via a woodland pathway. They are also oriented to maximize views of the water.
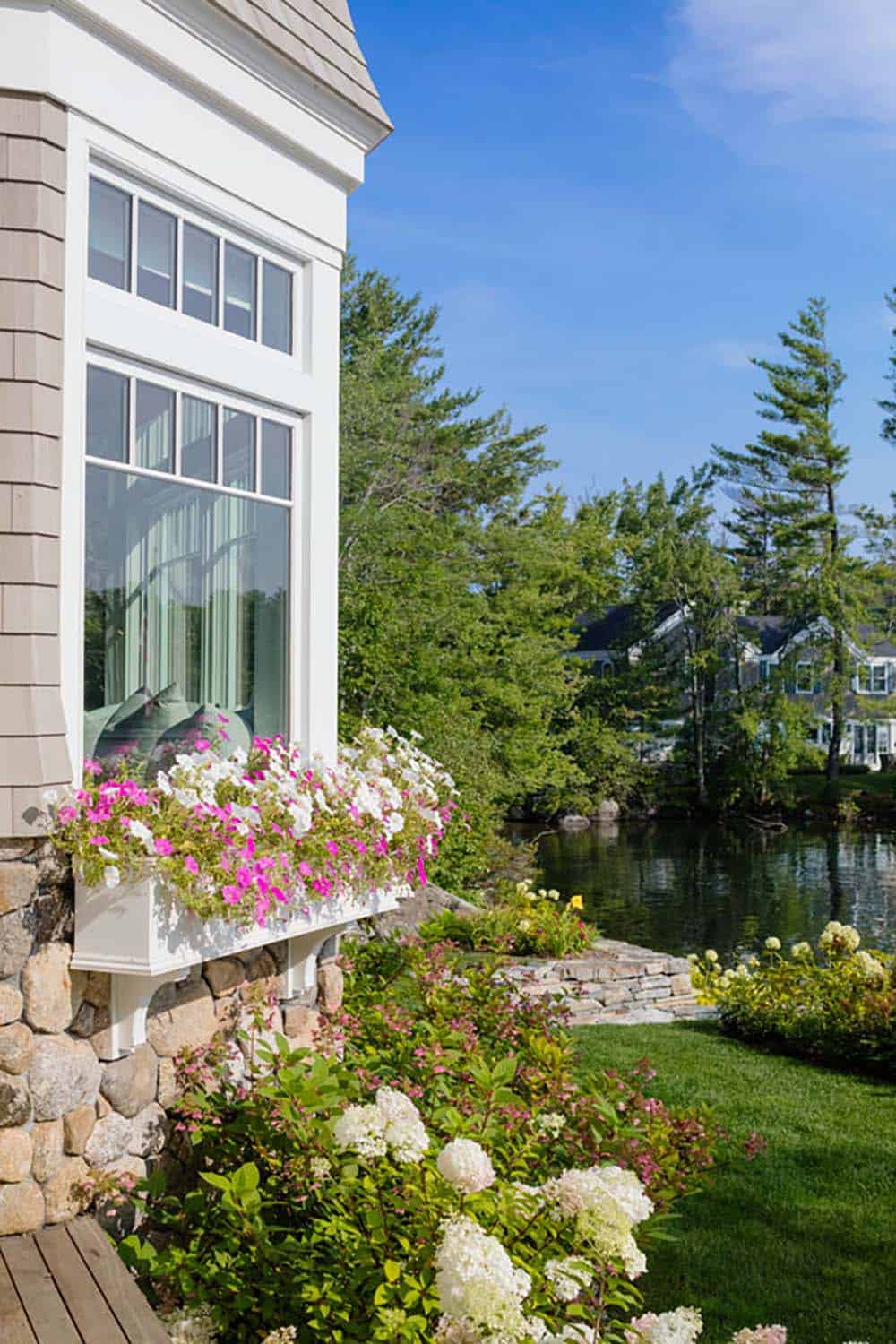
The Cove House hosts half of the family with overnight sleeping quarters, along with plenty of room for nightly dinners. The exterior facade features a classic shingle-and-stone style, while the interior has a more contemporary floor plan layout of 7,000 square feet. Its cottage-like aesthetic features a covered front porch, dark shutters, antique copper coach lights, and planter boxes.
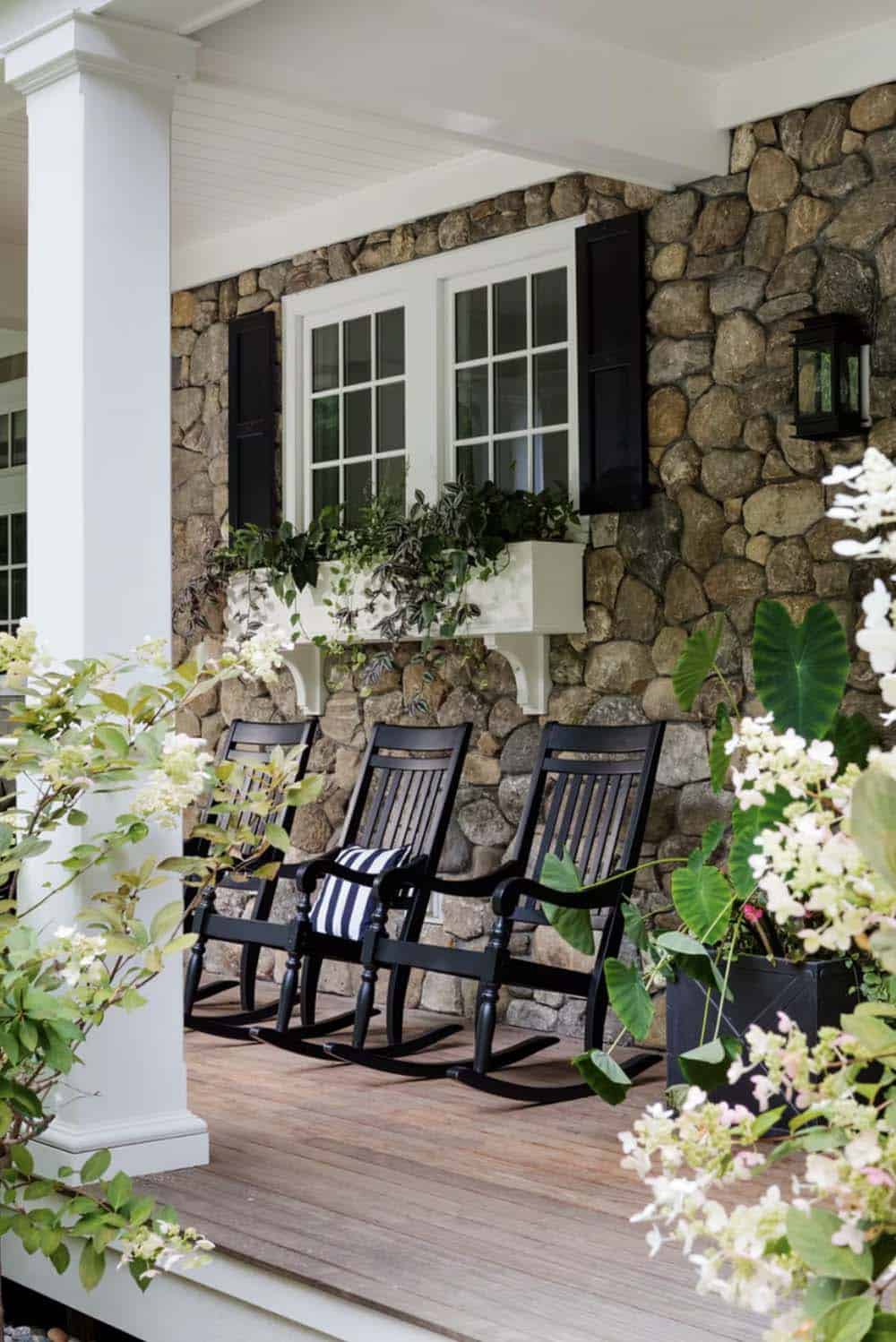
Living spaces were designed to be serene, sophisticated, and kid-friendly. Custom furniture throughout this home features a subtle palette of blues and neutrals.
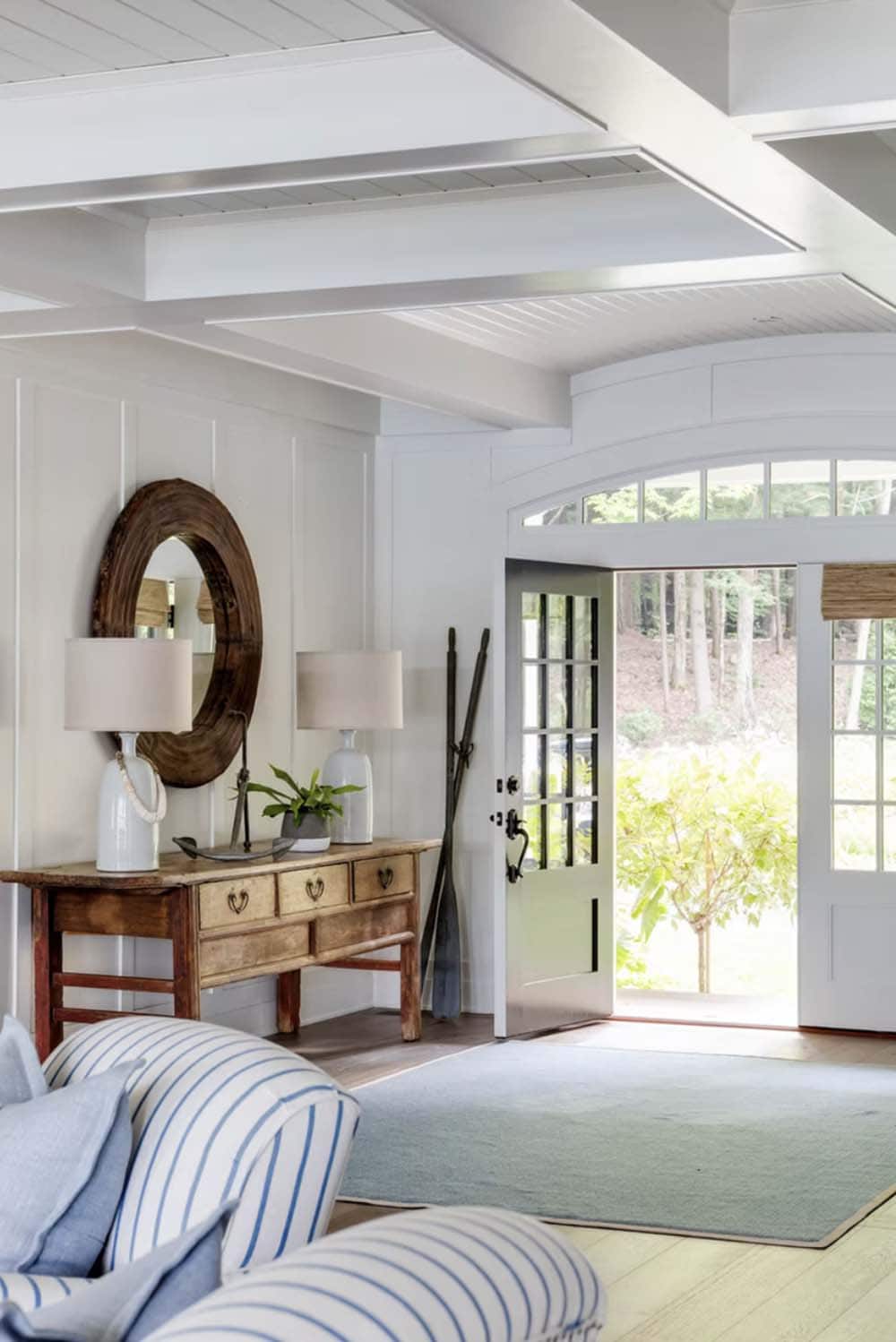
This house is both breathtaking and functional. Fumed oak and tile floors hold up to wet, sandy feet. A large and stylish kitchen filled with durable quartz countertops and state-of-the-art appliances is the perfect place to feed a crowd after a day of playing hard on the lake. The exterior finishes, a blend of natural fieldstone and composite siding and trim, are as tasteful as they are durable, ensuring that more time is spent having fun on the lake and less time on maintenance after a harsh New Hampshire winter.
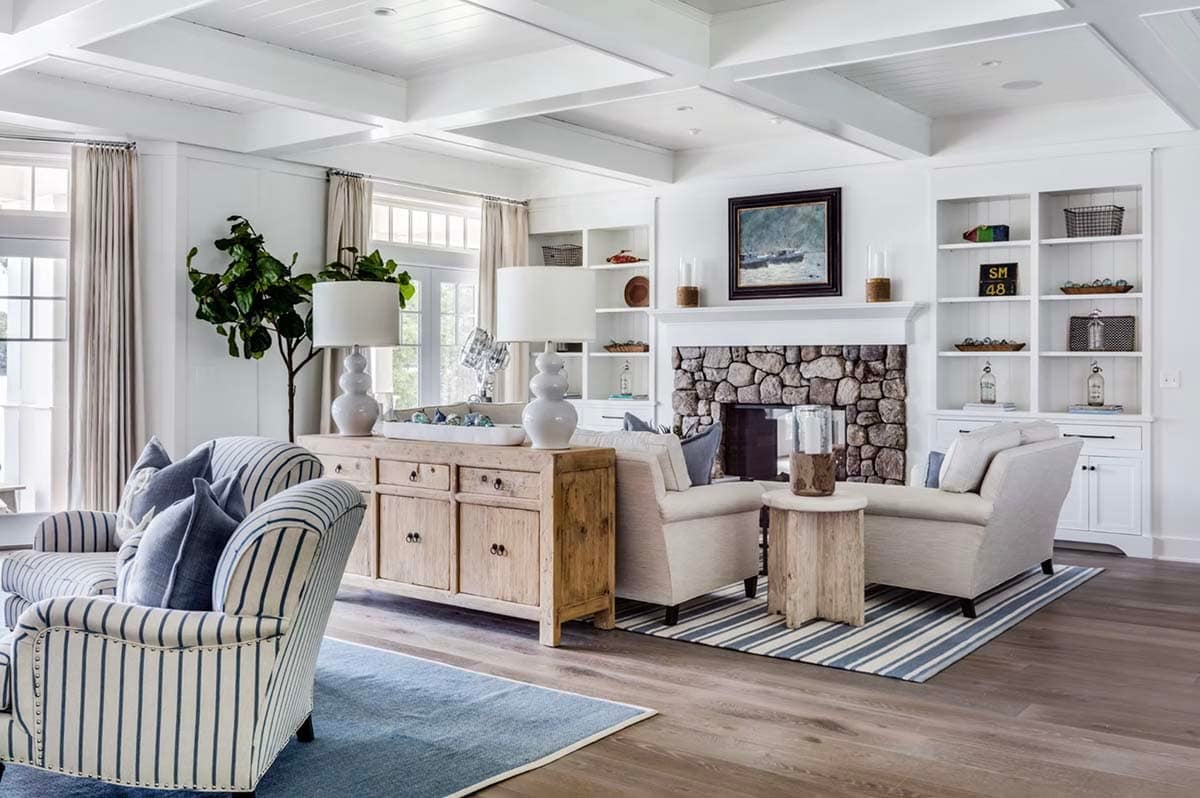
What We Love: This New Hampshire retreat provides a multi-generational family with a beautifully updated home for enjoying summers at the lake. There are so many beautiful details in this home, from the soothing blue and white, nautically-influenced color palette to the open and airy floor plan layout. Thoughtfully designed outdoor living spaces make it easy to relax, entertain, and take in the serene lakeside views.
Tell Us: Would this lake house be your idea of the ultimate family summer escape? Let us know why or why not in the Comments below!
Note: Be sure to check out a couple of other fascinating home tours that we have highlighted here on One Kindesign in the state of New Hampshire: Tour this magical lake house retreat on the picturesque Lake Sunapee and Escape to this serene craftsman lake house in New Hampshire.
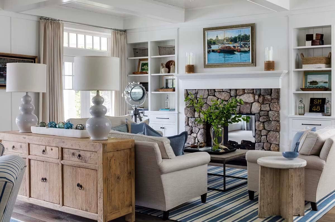
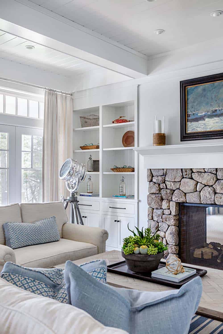
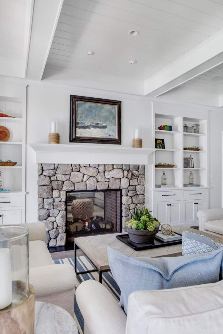
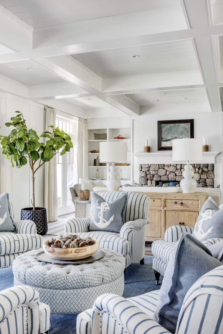
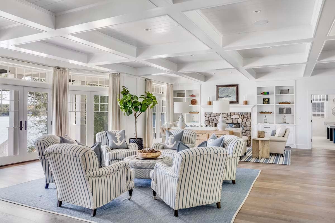
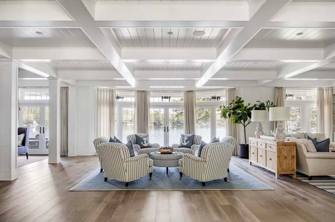
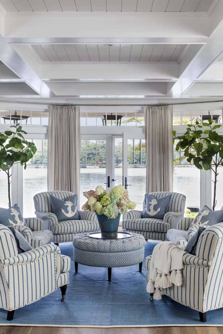
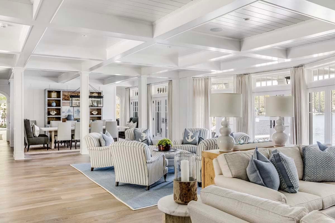
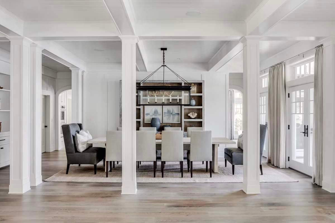
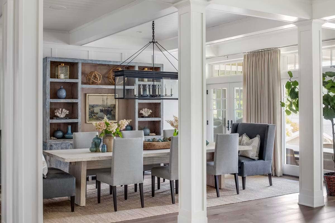
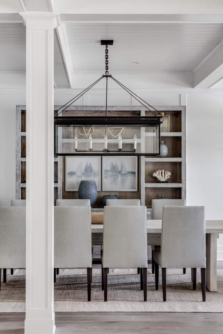
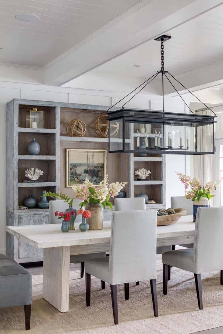
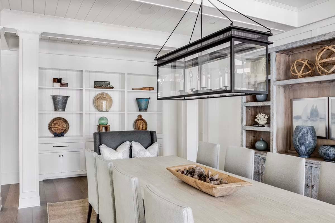
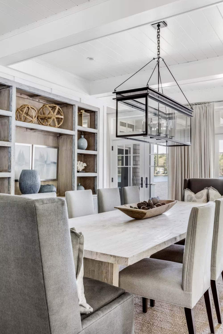
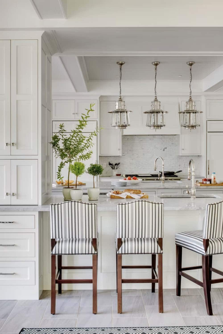
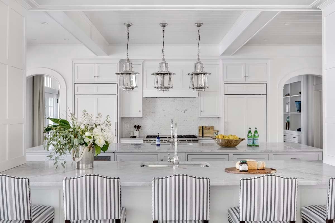
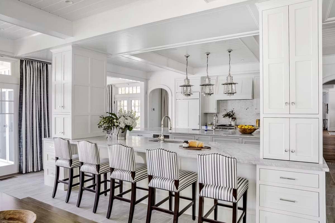
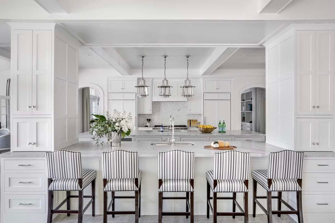
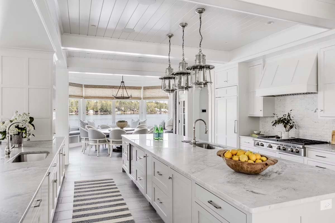
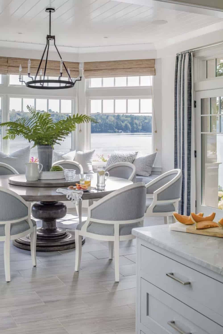
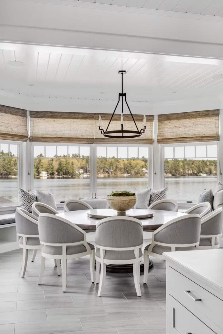
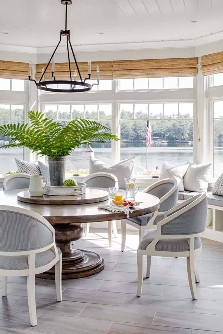
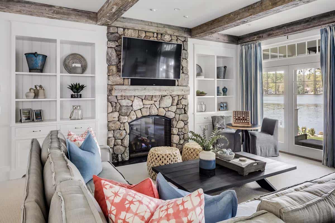
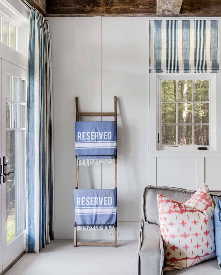
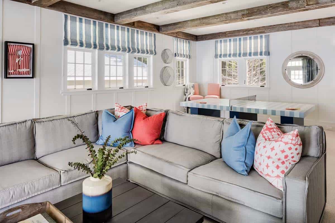
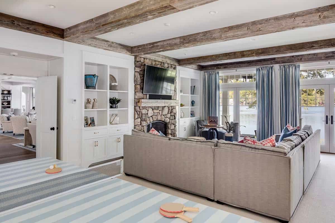
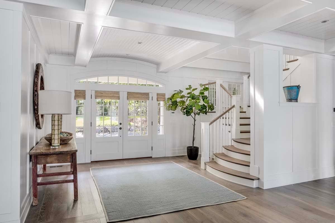
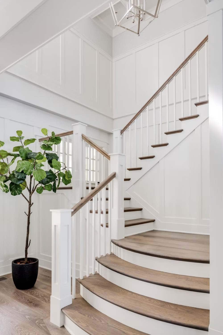
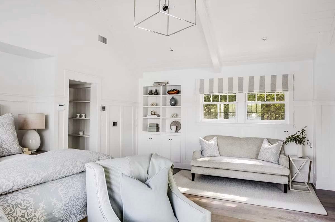
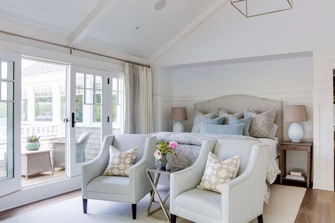
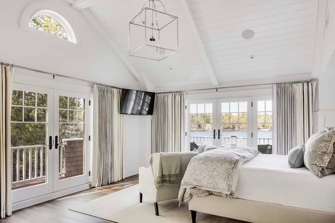
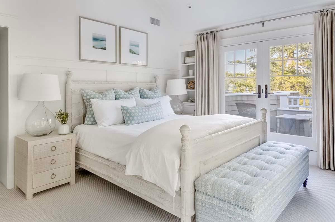
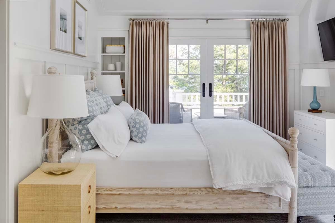
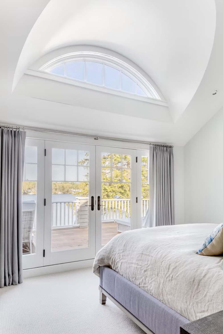
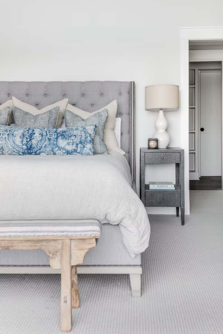
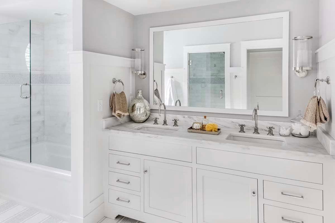
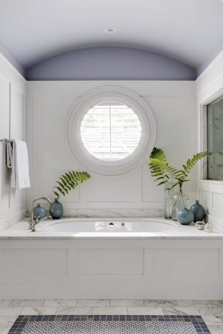
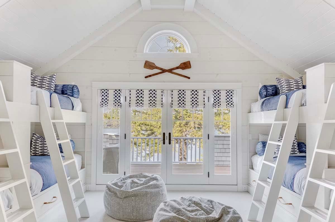
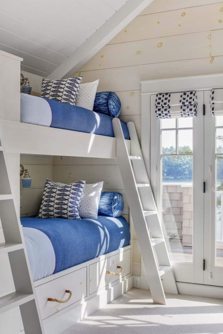
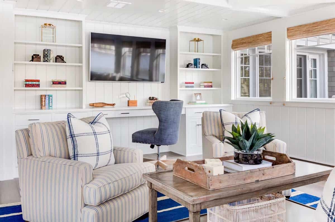
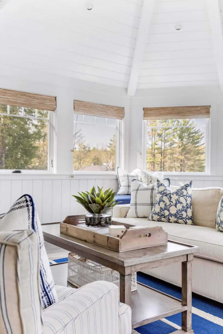
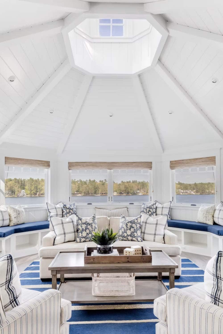
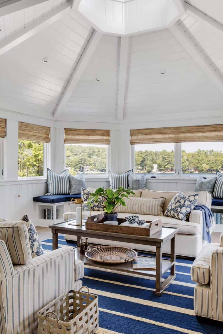
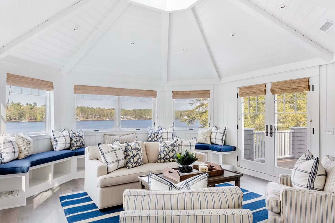
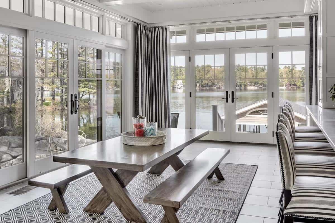
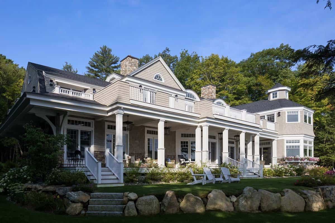
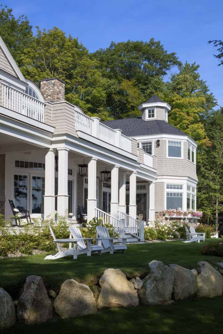
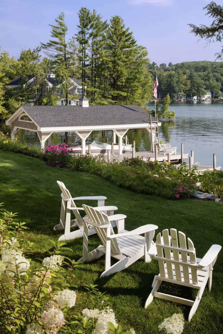
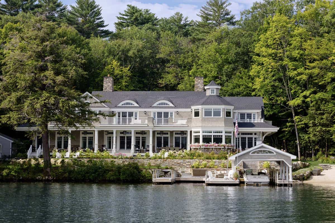
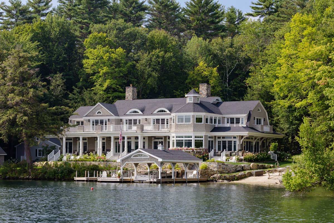
PHOTOGRAPHER Greg Premru


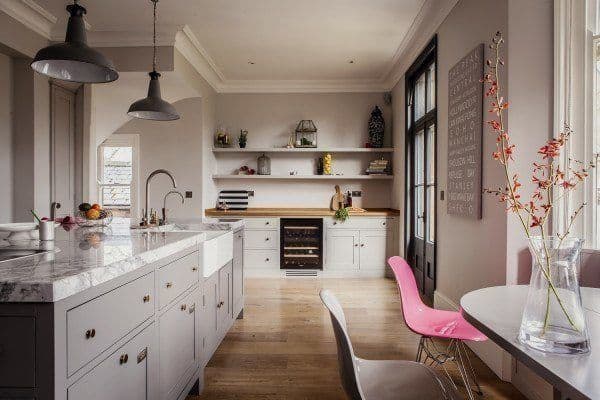


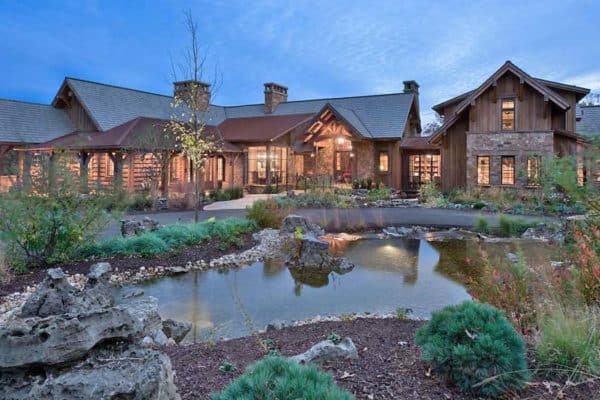

3 comments