
Winkelman Architecture has designed this Net-Zero artist’s residence that is situated on the site of a 15-acre former homestead in Downeast, Maine. It is beachfront on a bay with sweeping southerly views to Petit Manan Lighthouse. It feels very Downeast with spruce woods and lichen-covered ledge outcroppings. An orchard and a field roll down to the beach.
The homeowner is a sound artist who works predominantly with ‘nature sounds’ and is a Buddhist. The building program was for a modest two-bedroom (1,700 sf) year-around residence with a detached art studio (900 sf) and a one-car garage.
DESIGN DETAILS: ARCHITECT Winkelman Architecture BUILDER Nate Holyoke Builders LANDSCAPE ARCHITECT Richardson Associates STRUCTURAL ENGINEER Albert Putnam
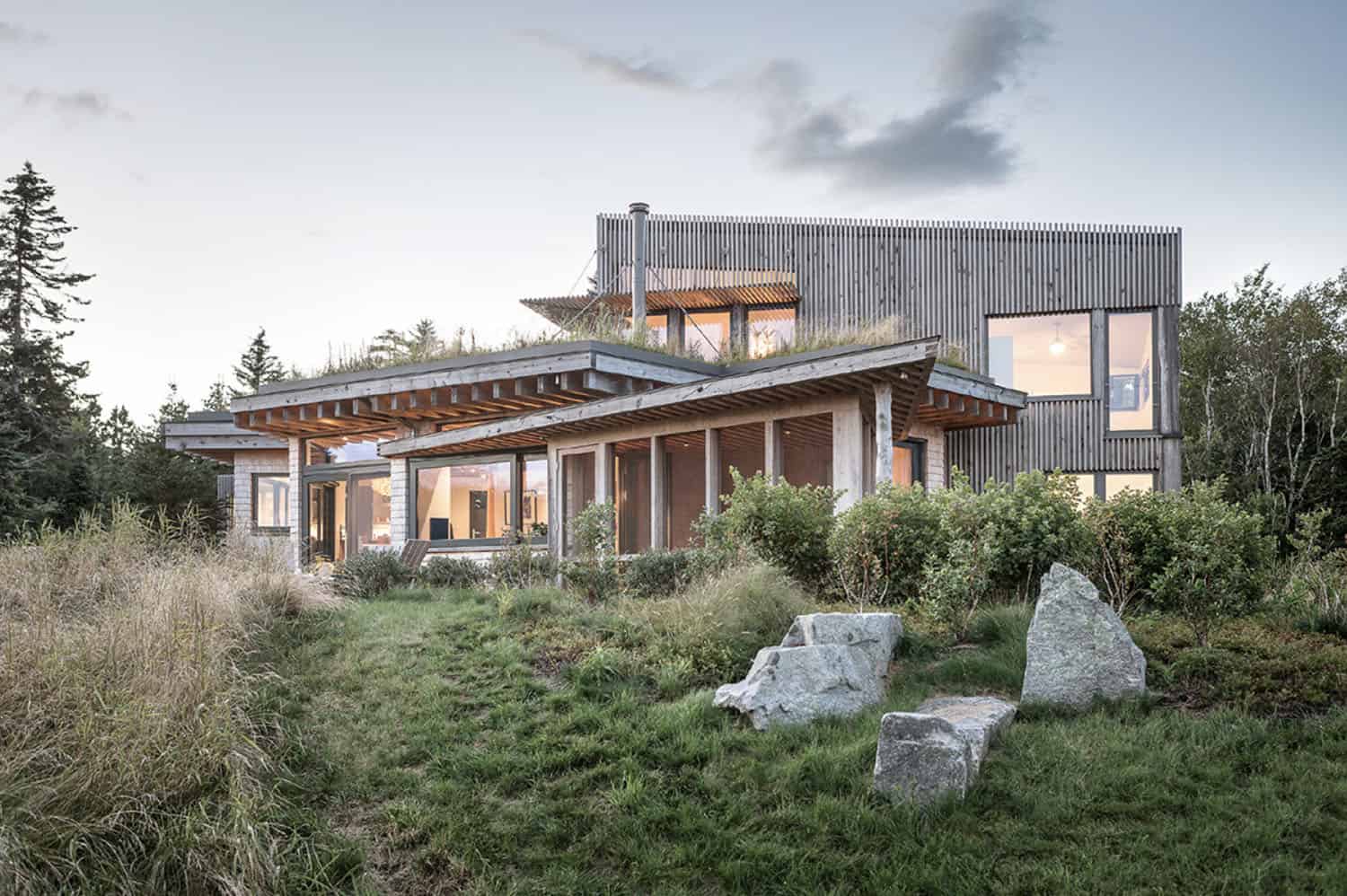
DESIGN PROCESS
The design process was a highly collaborative series of ‘charrettes’ that included the homeowner and landscape architect. The result was a set of 3 modest buildings (the house and studio now built, with a future remote/detached garage planned) that knit into the landscape, not dominate it. The buildings are organized as one, together defining a central naturalized courtyard that opens to the south (and view) rolling down into the field.

Circulation axes and sight-lines stitch the buildings together, bridging the landscaped middle. While these axes are defined and framed by building edges and pathways, they always lead and focus through to the landscape, and daylight – a deliberate tie of one’s experience back to nature, blurring the edges between the two.

Architecturally, the design utilizes two building types. One is a single-story flat-roofed form with exposed timbers covered with a planted roof, a lifted field. The planted roof reinforces the flow of nature over and around the buildings. It also furthers building insulation. The other type is massed from taut, sculpted ‘blocks’ that are simple in shape and assembly but skinned with a deeply textured wooden surface. These are arranged radially, organizing back to the landscaped middle.

BUILDING PERFORMANCE
The building exceeds its Net-Zero energy consumption goal using a grid-tied ground-mounted PV array that powers geothermal heat pumps for radiant in-floor heat, high-efficiency appliances, and LED lighting.

The buildings are super-insulated with close attention paid to detailing to minimize thermal bridging and maintain an extremely air-tight envelope. Triple-glazed, high-performance doors and windows are used. They were sized and located to maximize passive solar gain and to minimize heat loss. Passive ventilation is provided for cooling. The house used environmentally friendly, sustainable, recycled, and locally sourced materials wherever possible, as well as low-VOC materials.
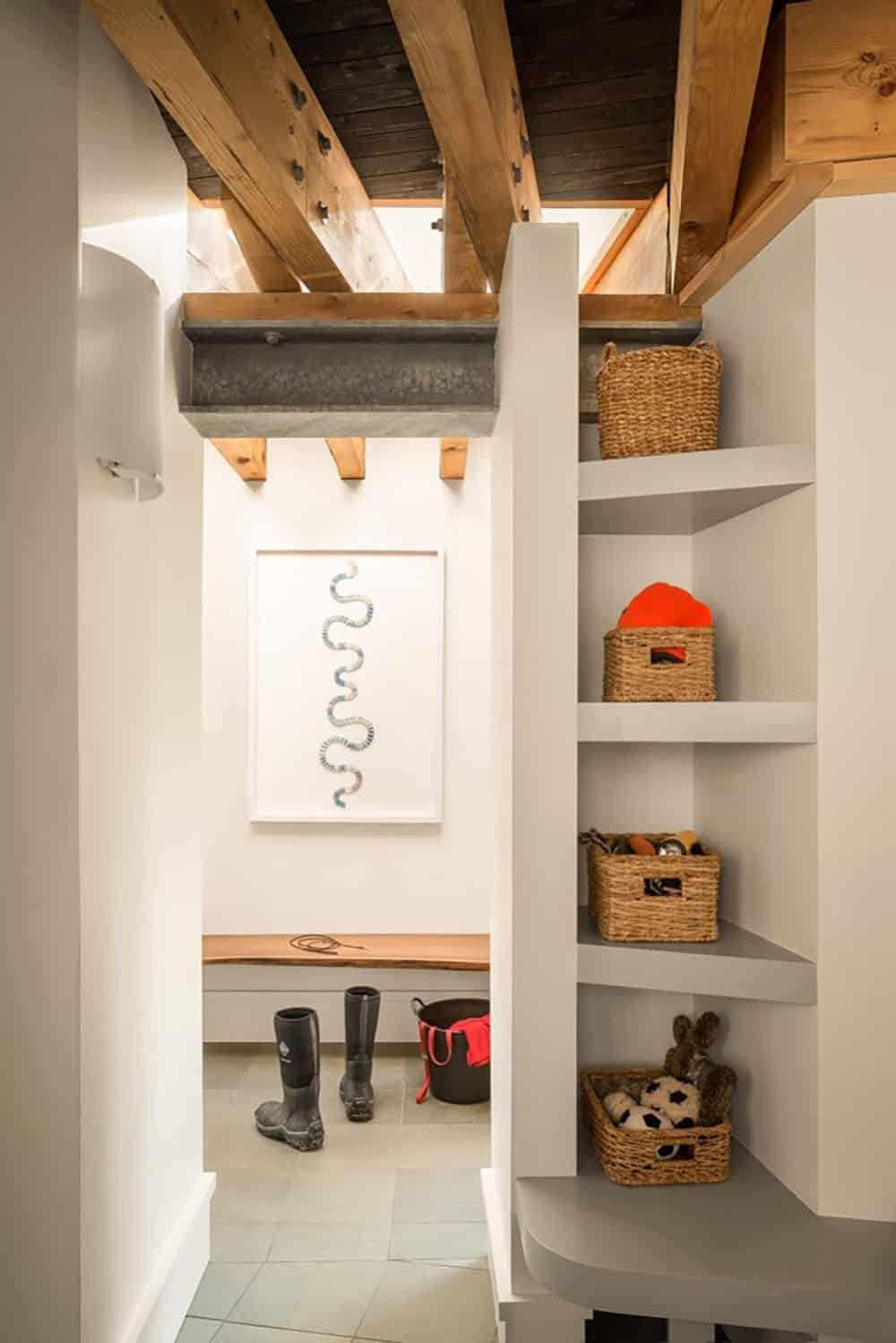
What We Love: This net-zero artist residence was designed to harmonize with its natural surroundings while achieving outstanding energy efficiency. A passive solar design, vertical closed-loop geothermal heating system, and a super-insulated building envelope all contribute to its high performance. A grid-tied photovoltaic array provides enough power to reach annual net-zero energy consumption. We especially love the green roof—planted with blueberries in the summer—which beautifully blurs the line between the structure and its environment.
Tell Us: What details do you find inspiring in the design of this home? Let us know in the Comments below!
Note: Be sure to check out a couple of other fascinating home tours that we have showcased here on One Kindesign in the state of Maine: Step into this welcoming cottage on the rocky coast of Southern Maine and This rustic mountain home provides a peaceful escape in the woods of Maine.



























PHOTOGRAPHER Trent Bell

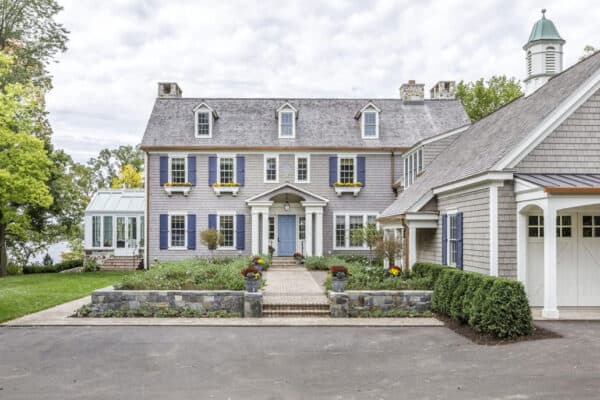
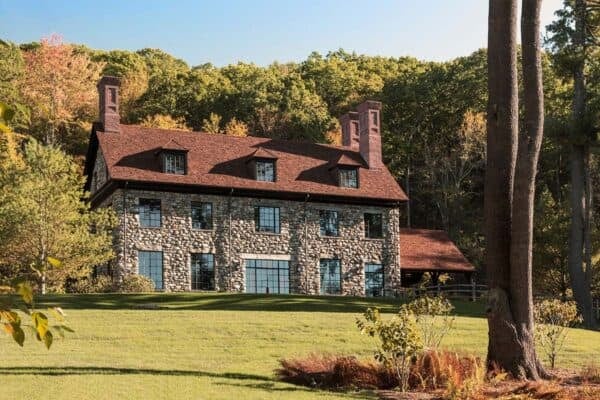
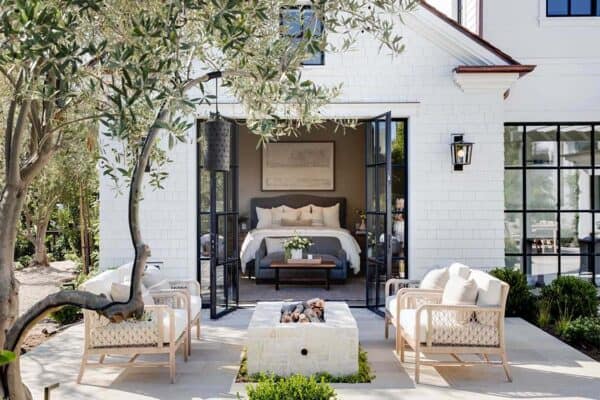

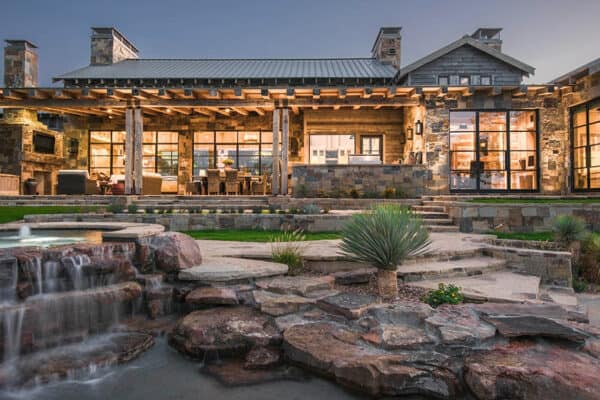

2 comments