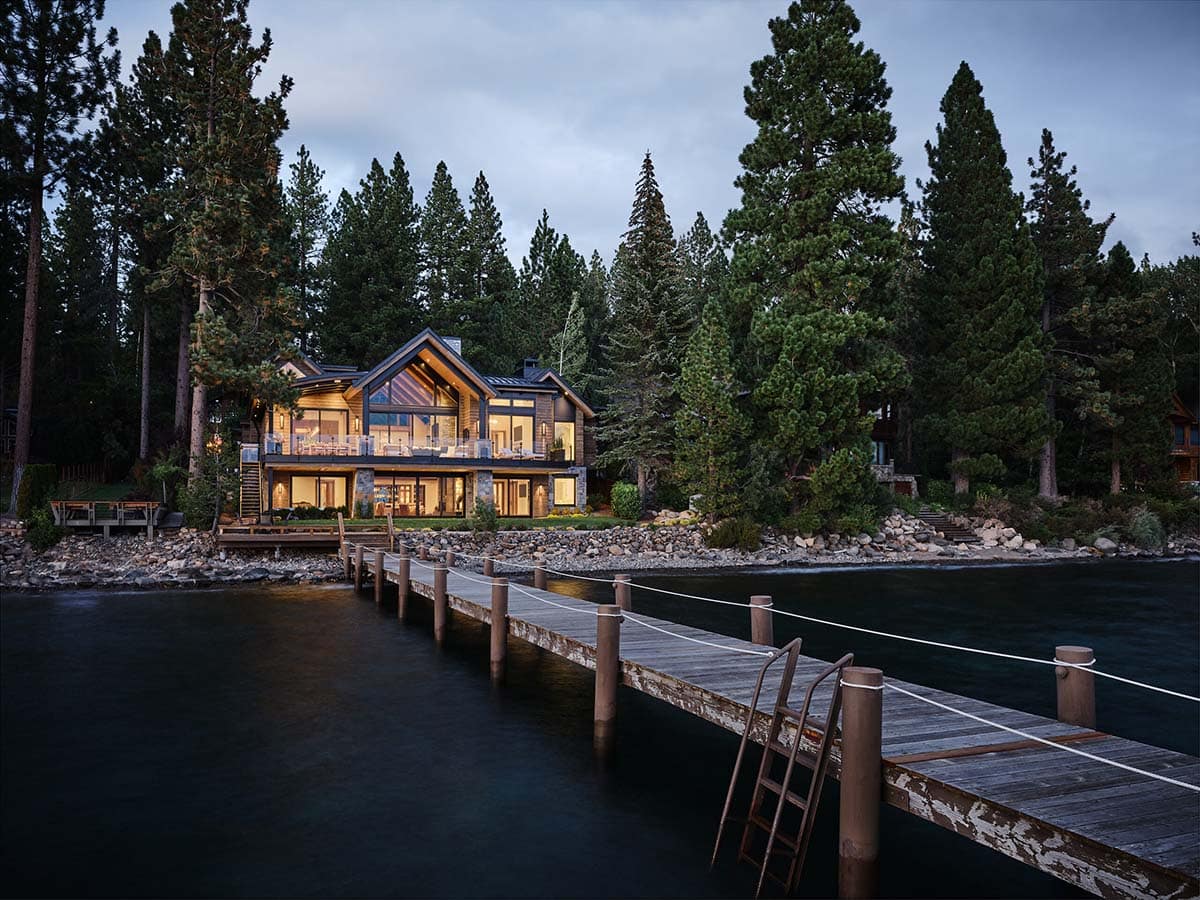
A masterclass in craftsmanship and design integrity, Kelly & Stone Architects, together with NSM Construction, have designed this mountain modern house nestled along the unspoiled shores of Lake Tahoe, Nevada. Every element of the home speaks to a shared vision between architect and builder: a pursuit of perfection through detail, proportion, and material honesty.
The signature curved roofs echo the natural contours of the surrounding mountains, lending the structure a graceful rhythm that feels both sculptural and organic. Step inside the interior to find the same language of curvature and precision, which continues through custom-milled stair treads, hand-forged door handles, and the subtly contoured rear deck that seems to float above the blue lake.
DESIGN DETAILS: ARCHITECT Kelly & Stone Architects BUILDER NSM Construction INTERIOR DESIGNER KS|a STRUCTURAL ENGINEER Zachary Engineering MECHANICAL ENGINEER SGF Engineering TRPA CONSULTANT Jan Brisco CIVIL ENGINEER Tim Ferrell WINDOWS & DOORS Quantum Windows and Doors
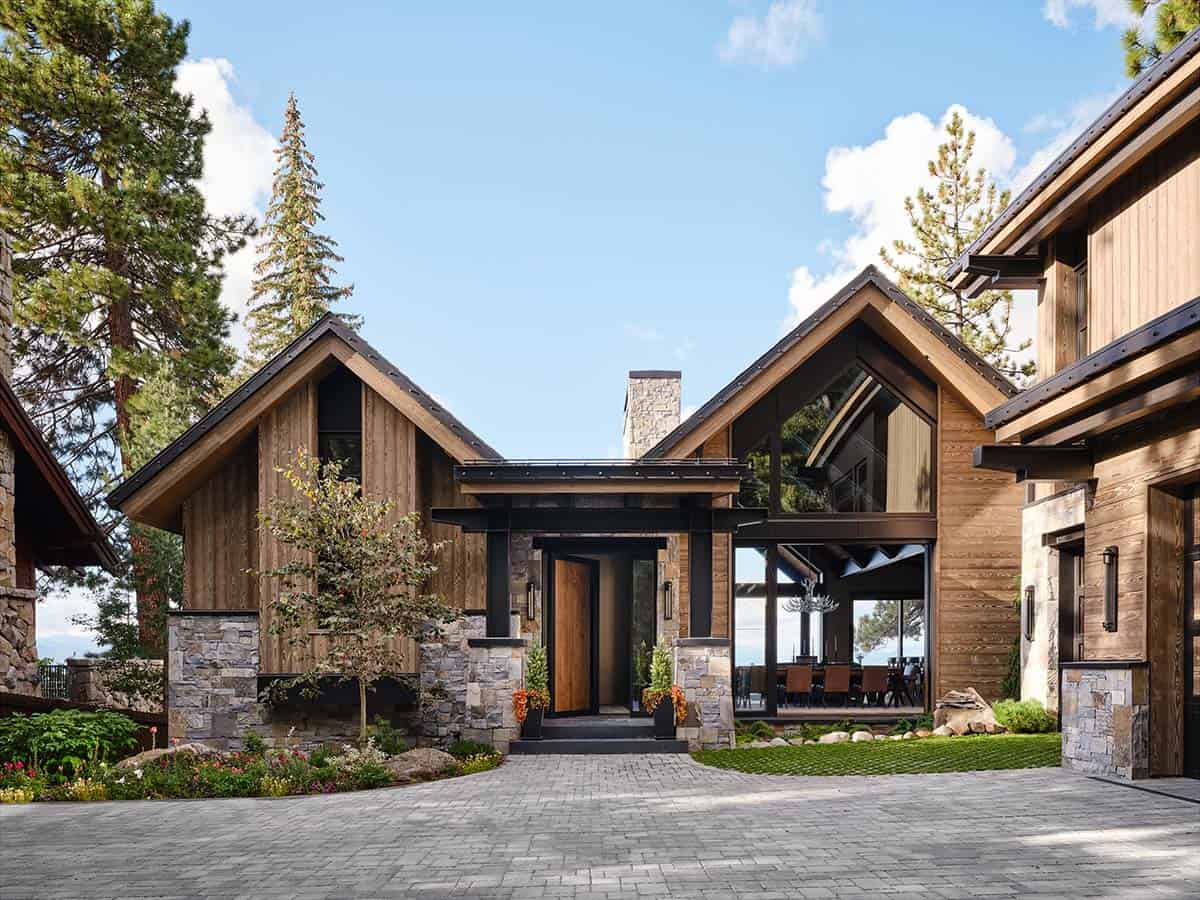
The house is 7,346 square feet and features six bedrooms, each with an en-suite bathroom. The home also features a gym/office space with its own en-suite, a sauna, a golf simulator, and a theater.
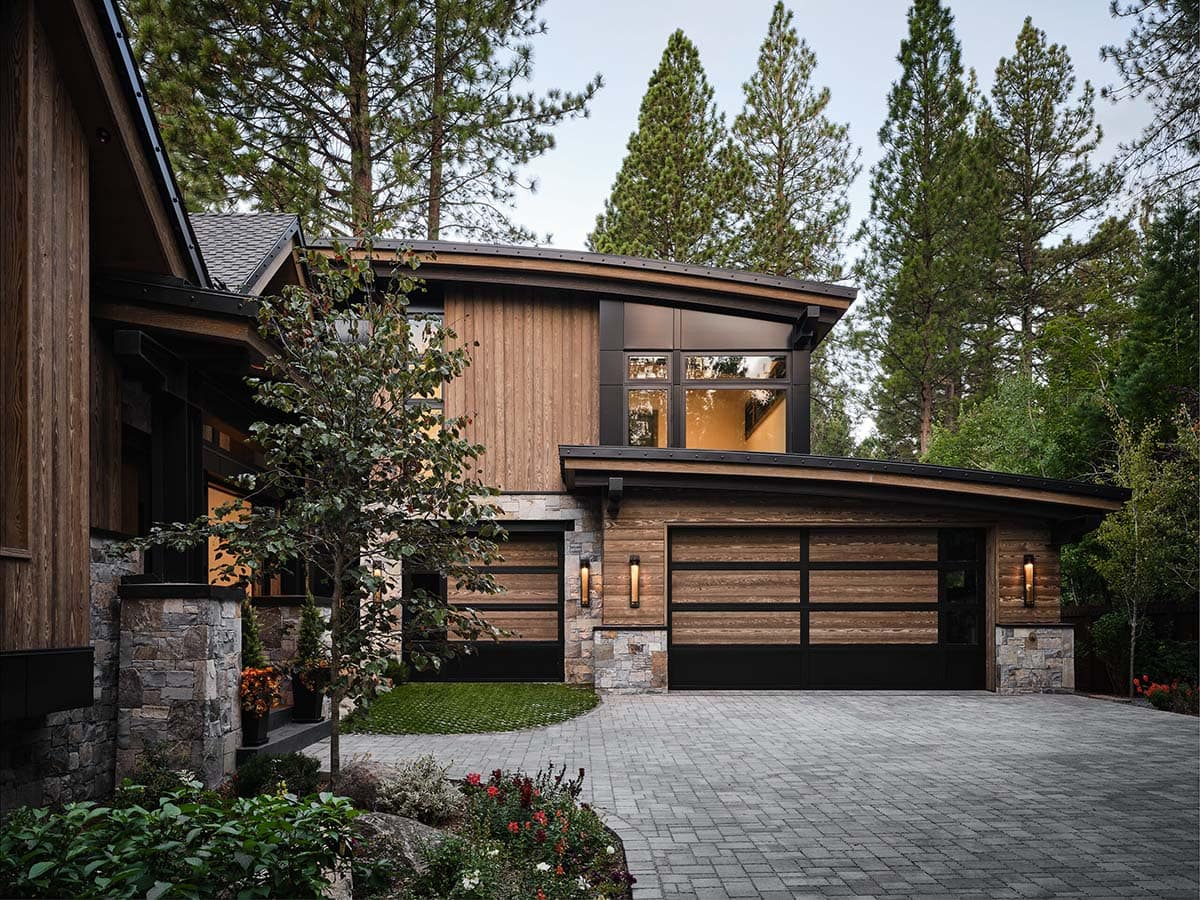
Each detail, no matter how small, has been carefully considered and executed with exceptional craft. Natural materials, including warm woods, stone, and steel, are balanced with clean modern lines to create a sense of timeless calm.
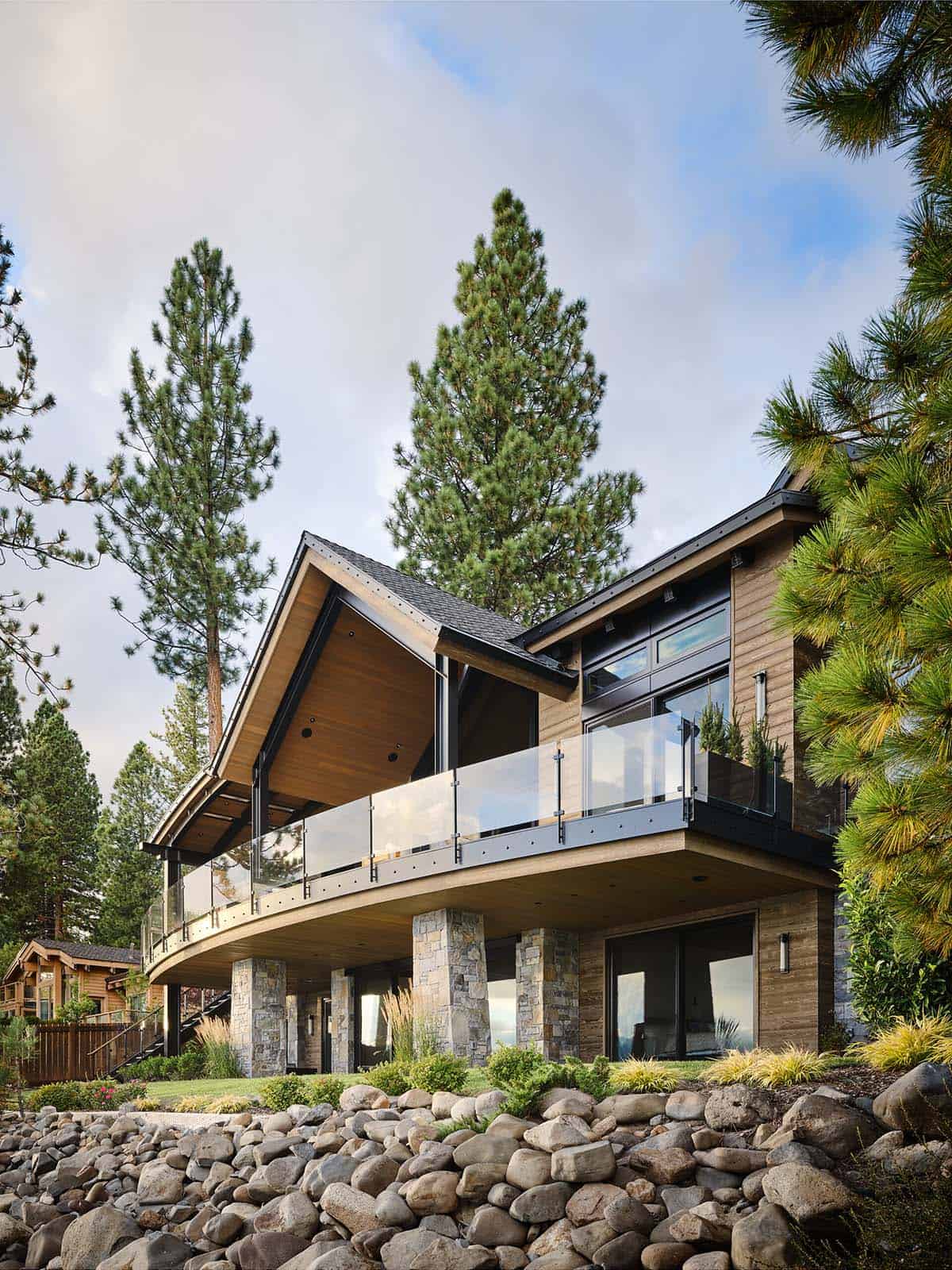
Expansive glass openings frame views of the lake, blurring the line between interior and exterior, and filling the home with shifting light throughout the day.
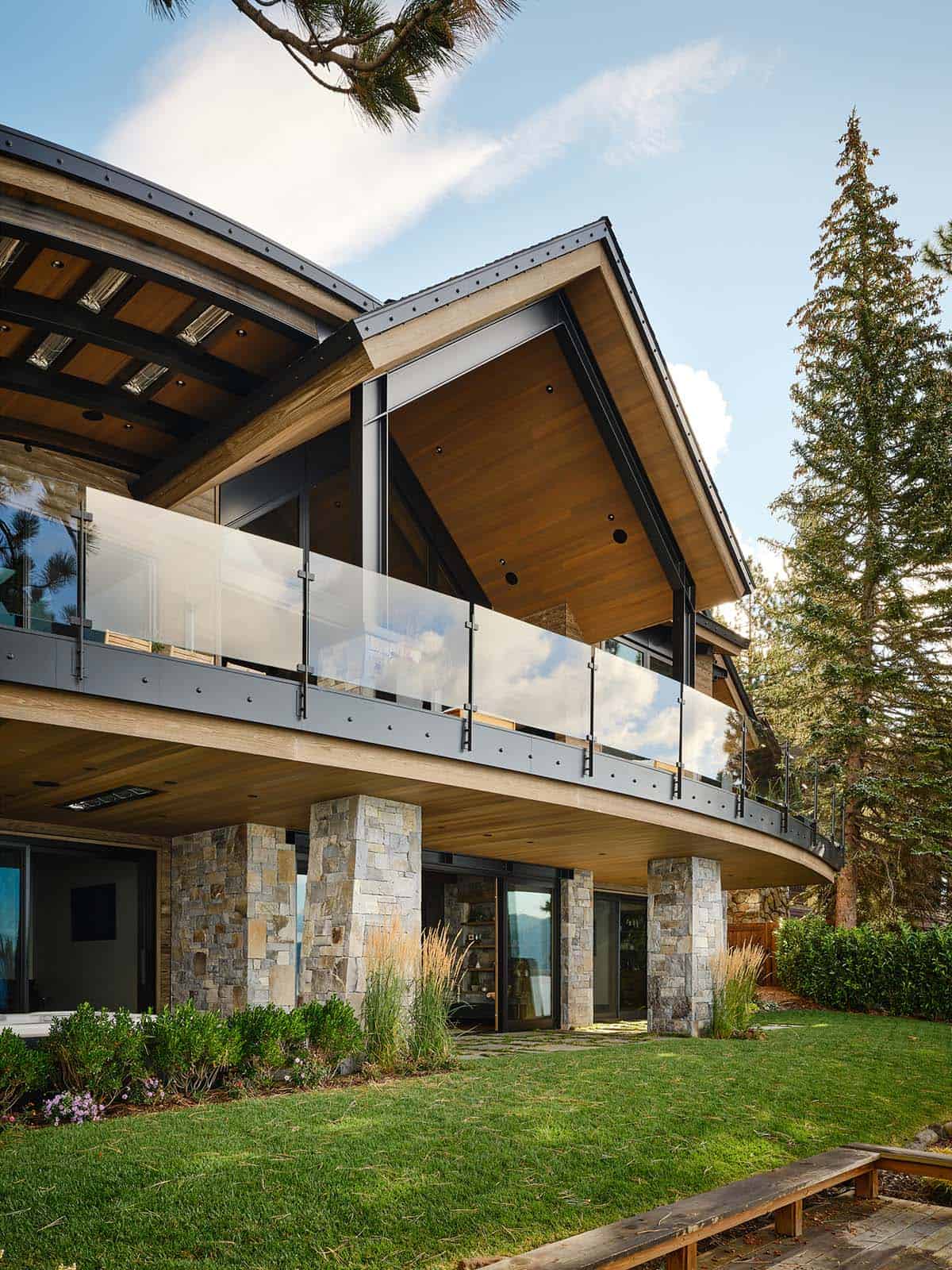
This is not simply a house designed and built; it is a living work of art that reflects years of thought, collaboration, and care. There’s one thing to be said about this home: it’s not just built. It’s crafted.
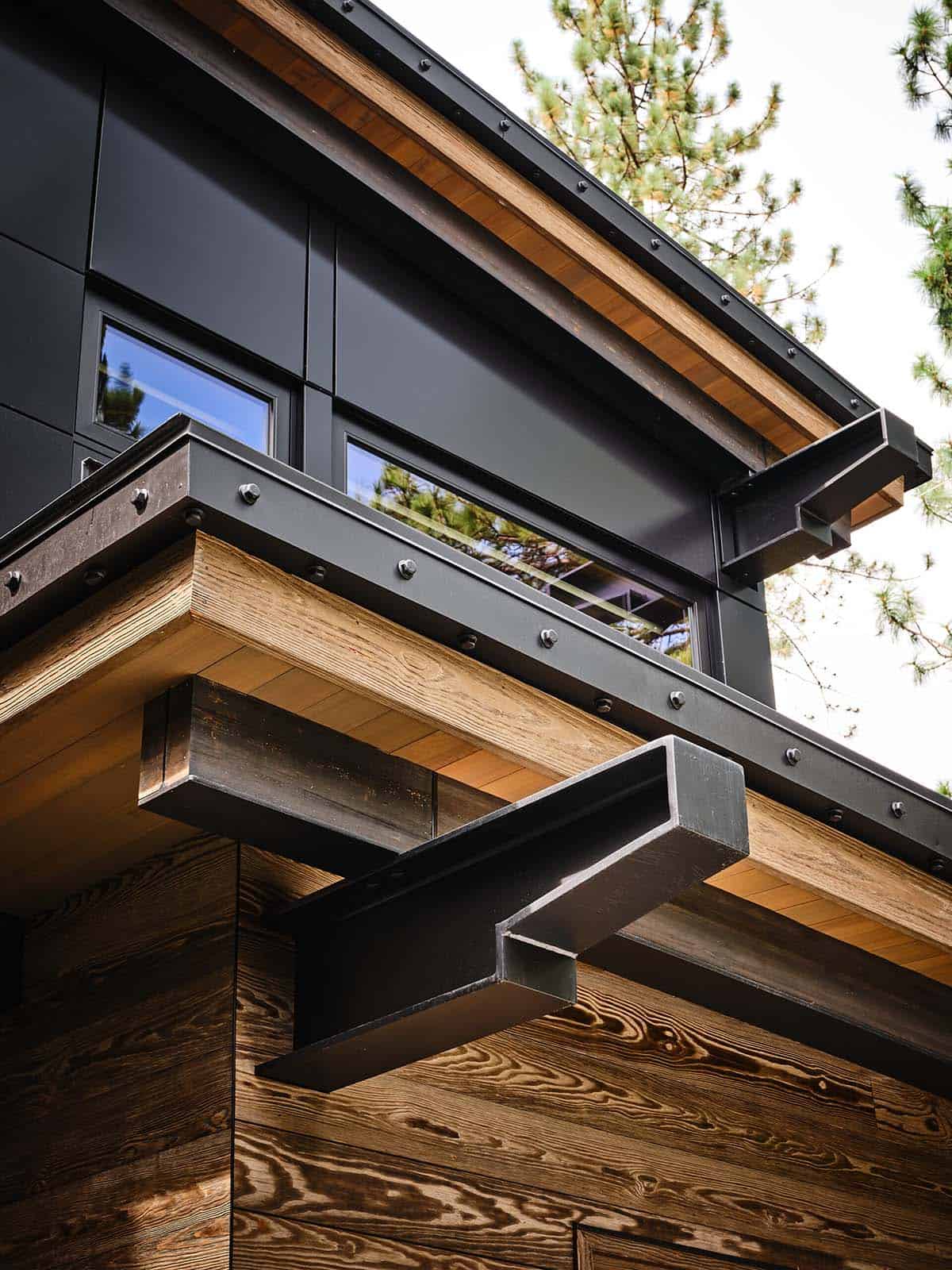
What We Love: This mountain modern home boasts stunning curb appeal and luxurious details at every turn, ideally situated on Lake Tahoe. The interior features open, light-filled spaces with high-end finishes throughout. Outdoor living is equally impressive, with serene lake views and ample space for entertaining. Overall, the project team did an outstanding job of blending modern design with natural surroundings, creating a home that is both elegant and inviting.
Tell Us: What details do you find most inspiring in the design of this mountain dwelling? Let us know in the Comments below. We enjoy reading your feedback!
Note: Be sure to check out a couple of our other favorite home tours that we have featured here on One Kindesign from the portfolio of the architects of this project, Kelly & Stone Architects: A spectacular Martis Camp retreat mixes Scandinavian and rustic details and Brilliantly designed mountain modern cabin in California’s High Sierra.
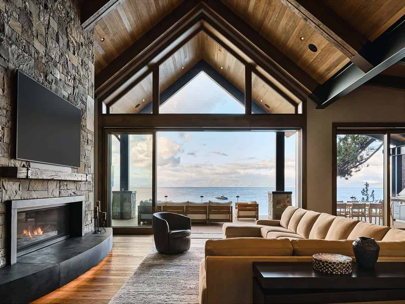
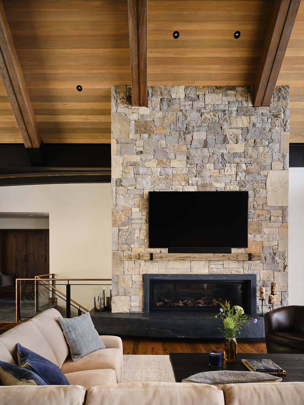
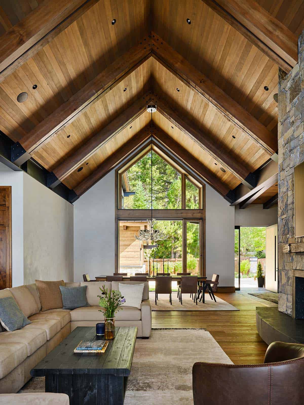
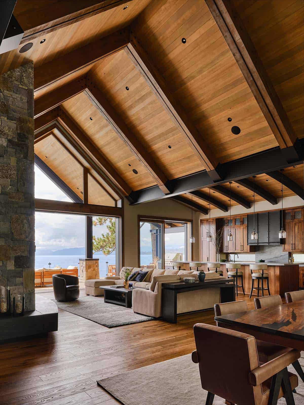
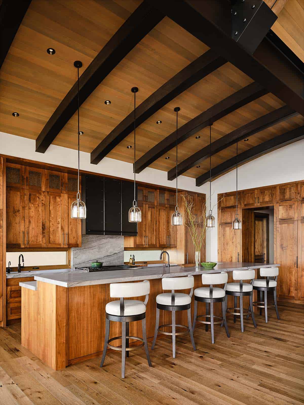
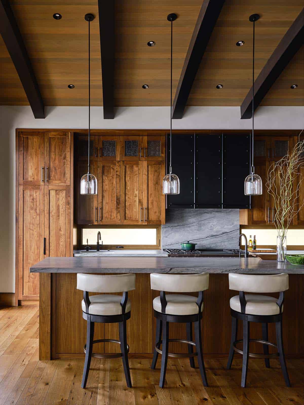
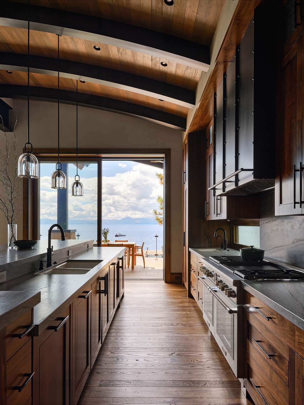
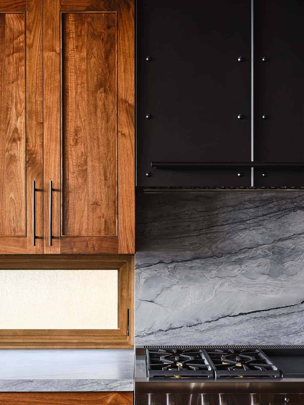
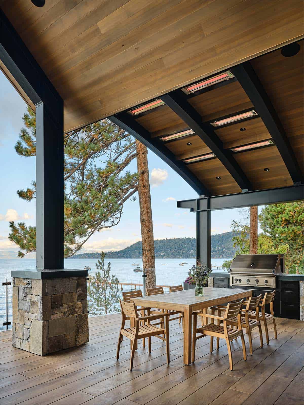
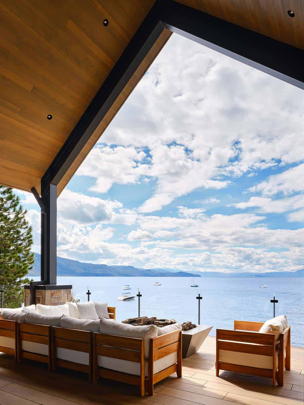
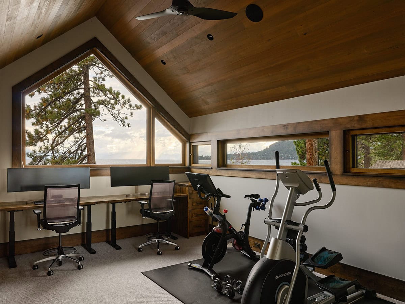
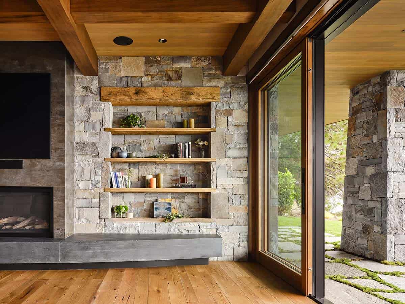
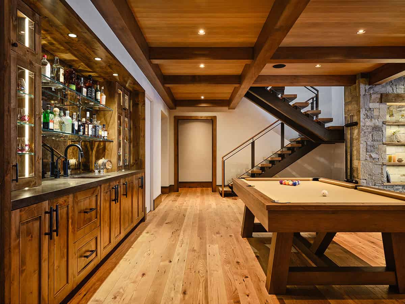
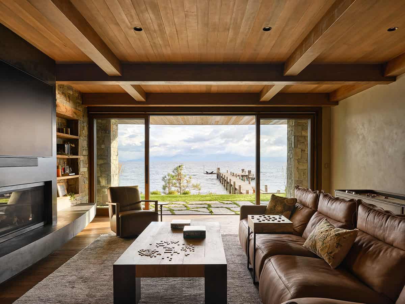
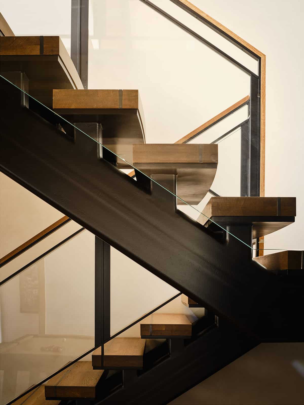
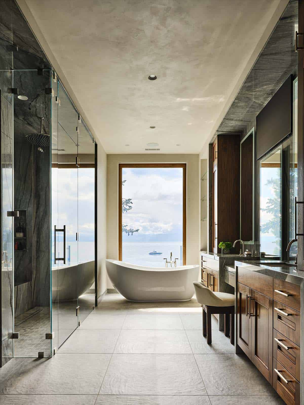
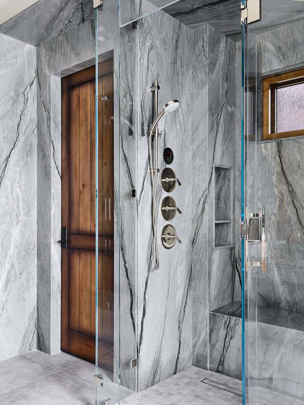
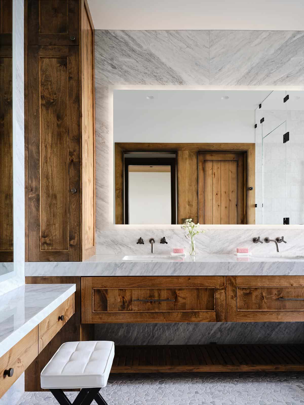
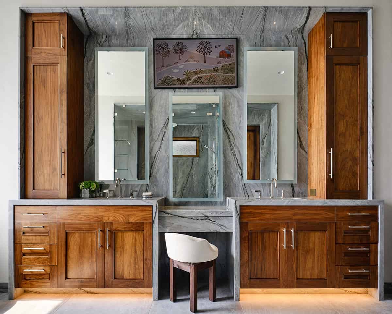
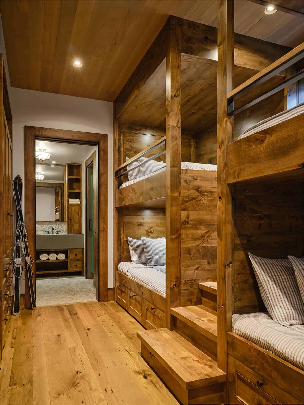
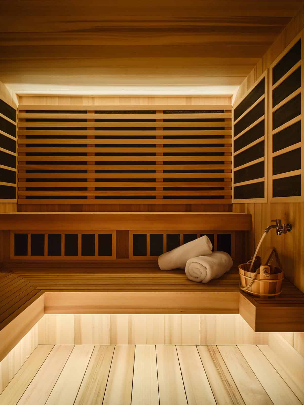
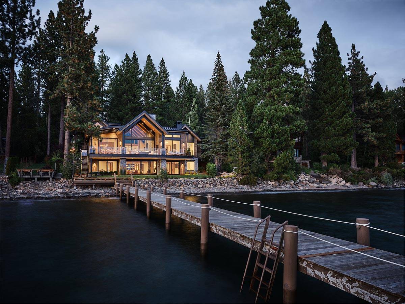
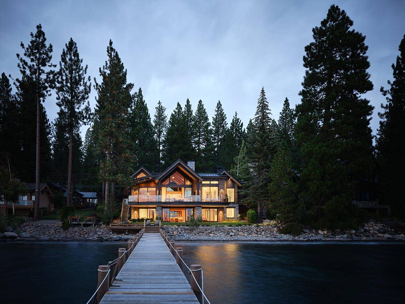
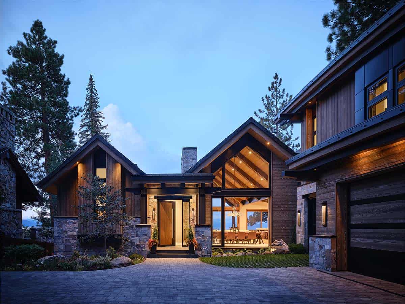
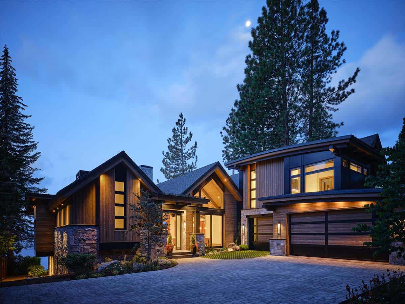
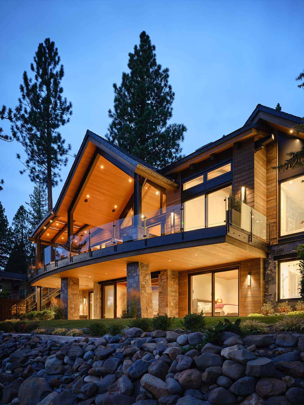
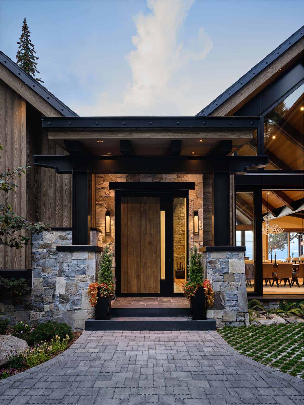
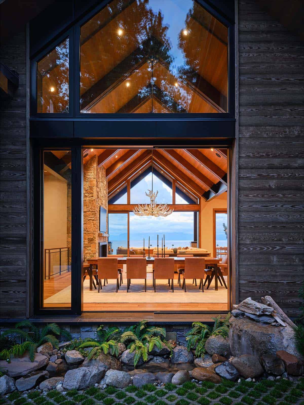
Photos: Courtesy of Kelly & Stone Architects

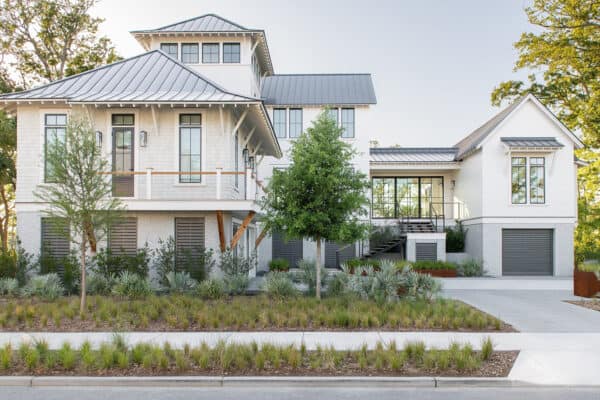
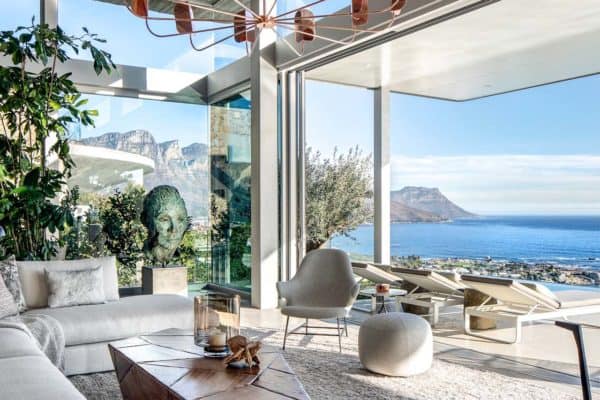
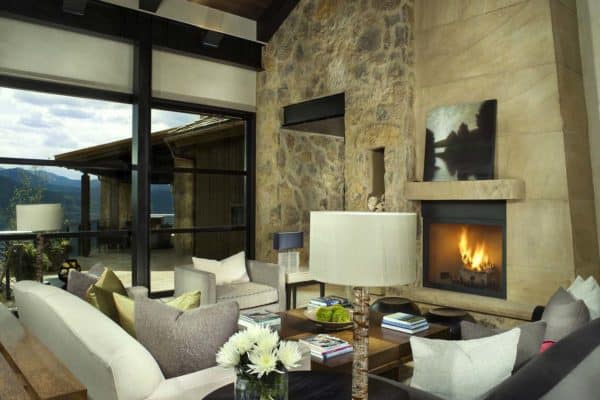
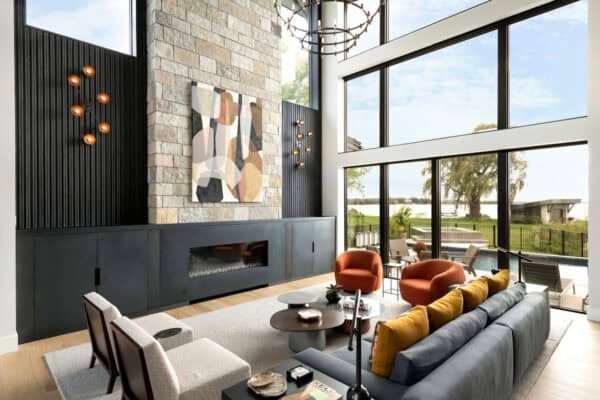


1 comment