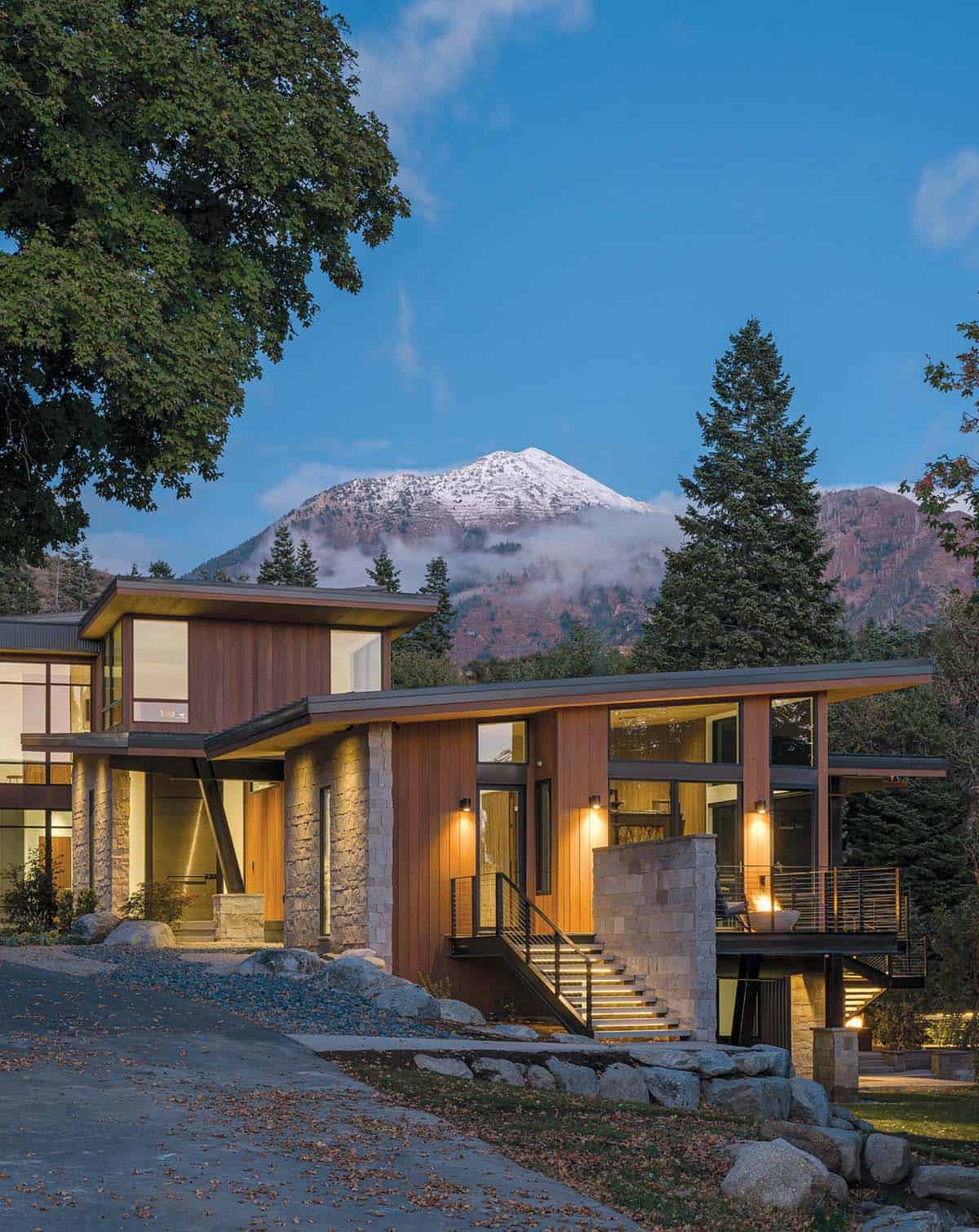
This spectacular mountain modern home, designed by W|Y Architects, is nestled on a two-plus-acre property in the exclusive Three Falls community, in the foothills of the Wasatch Range in Alpine, Utah.
The home is situated along cascading Fort Creek. It features terracing outdoor living spaces, a roof deck, a home office with private entry and deck, a swim spa room on the lower level, and bridges and trails across the creek to access other parts of the property for enjoyment and relaxation.
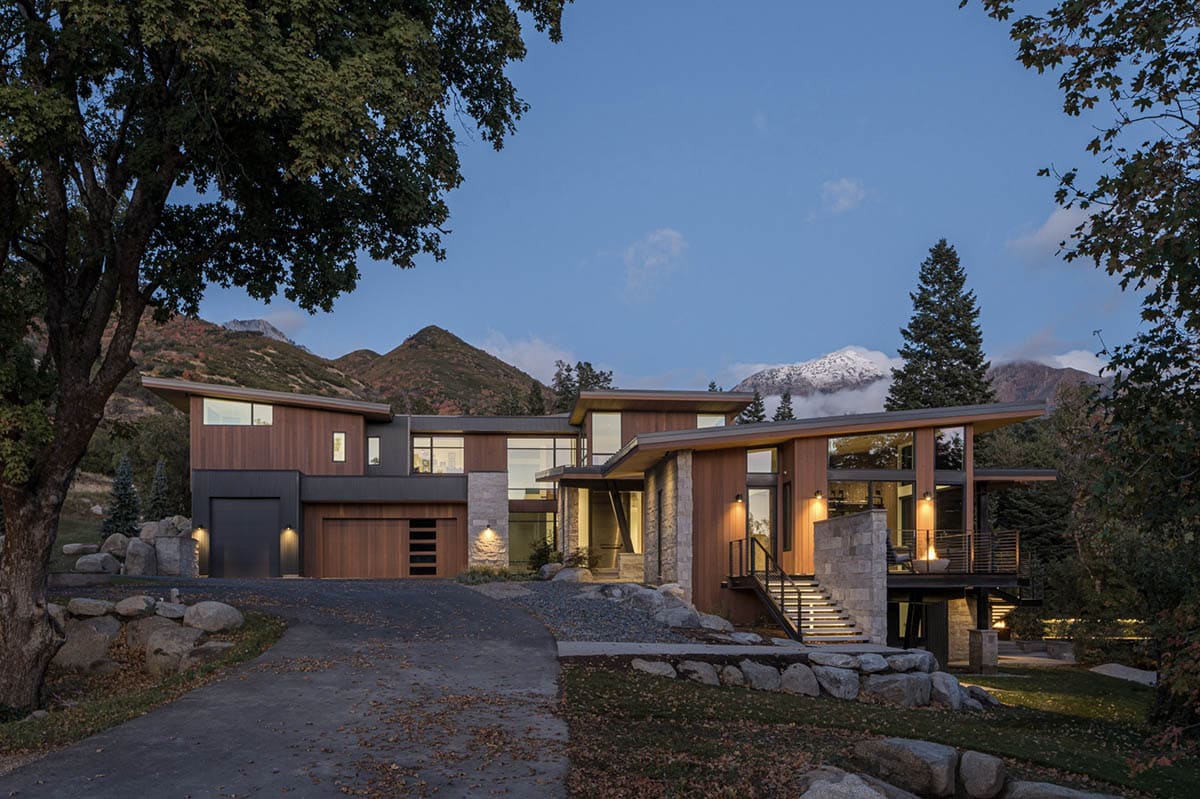
Nestled along a creek and surrounded by rugged mountains, the pristine natural landscape informed the design of this home. Inside, a minimalist design helps to focus attention on the surrounding wilderness views.
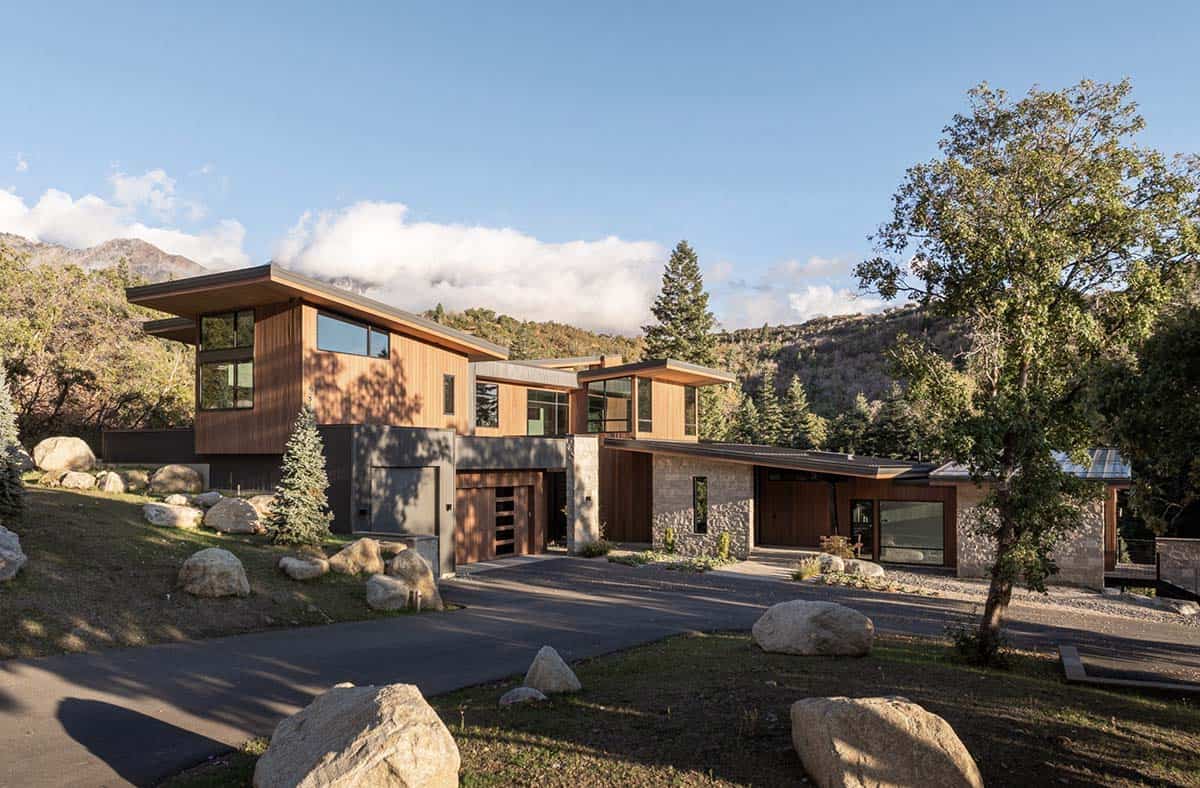
What We Love: This Utah home offers a couple a fabulous space for hosting extended family, surrounded by the beauty of nature. We love the soaring rooflines that harmonize with the surrounding mountain terrain, as well as the light-filled living spaces with their expansive windows that capture the views. Every detail in this home was carefully designed to blend seamlessly with the surrounding wilderness terrain and cater to entertaining in style.
Tell Us: What details in the design of this mountain home do you find most inspiring? Let us know in the Comments below!
Note: Be sure to check out a couple of other fabulous home tours that we have highlighted here on One Kindesign in the state of Utah: This visually striking modern home provides a refuge in the Utah desert and Inside a luxury mountain getaway with amazing views over Park City, Utah.
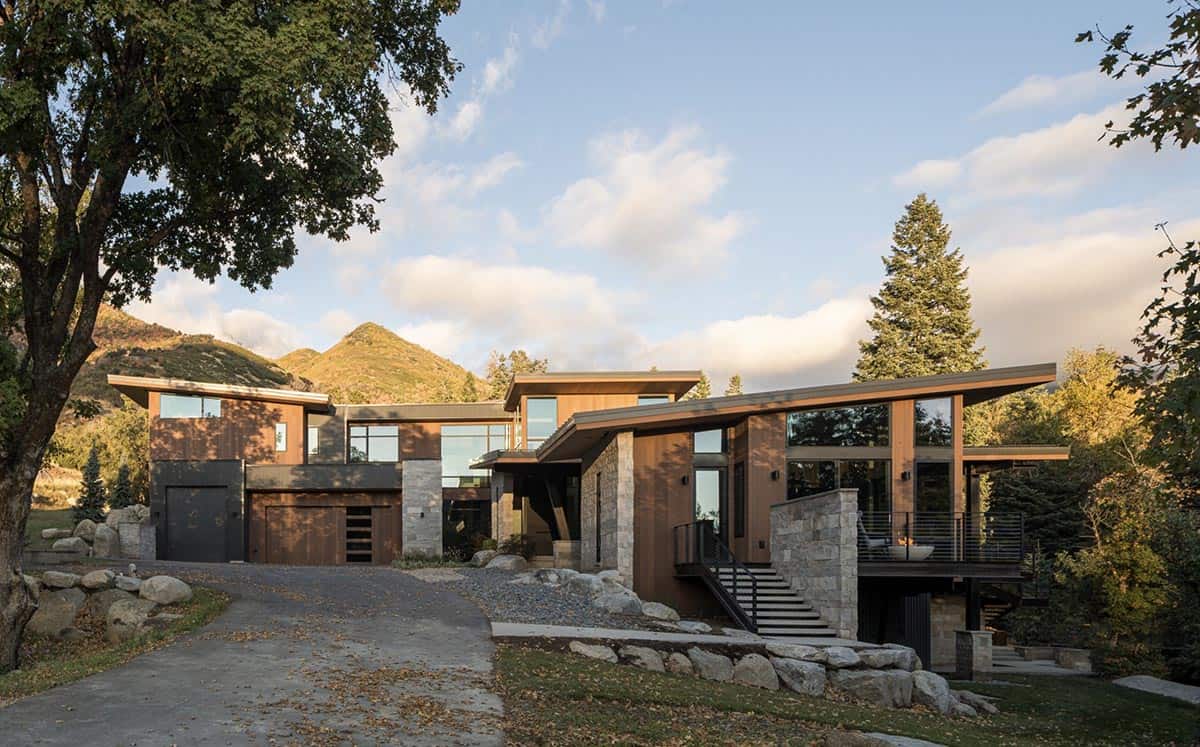
The home’s soaring rooflines mimic the contours of the surrounding mountains.
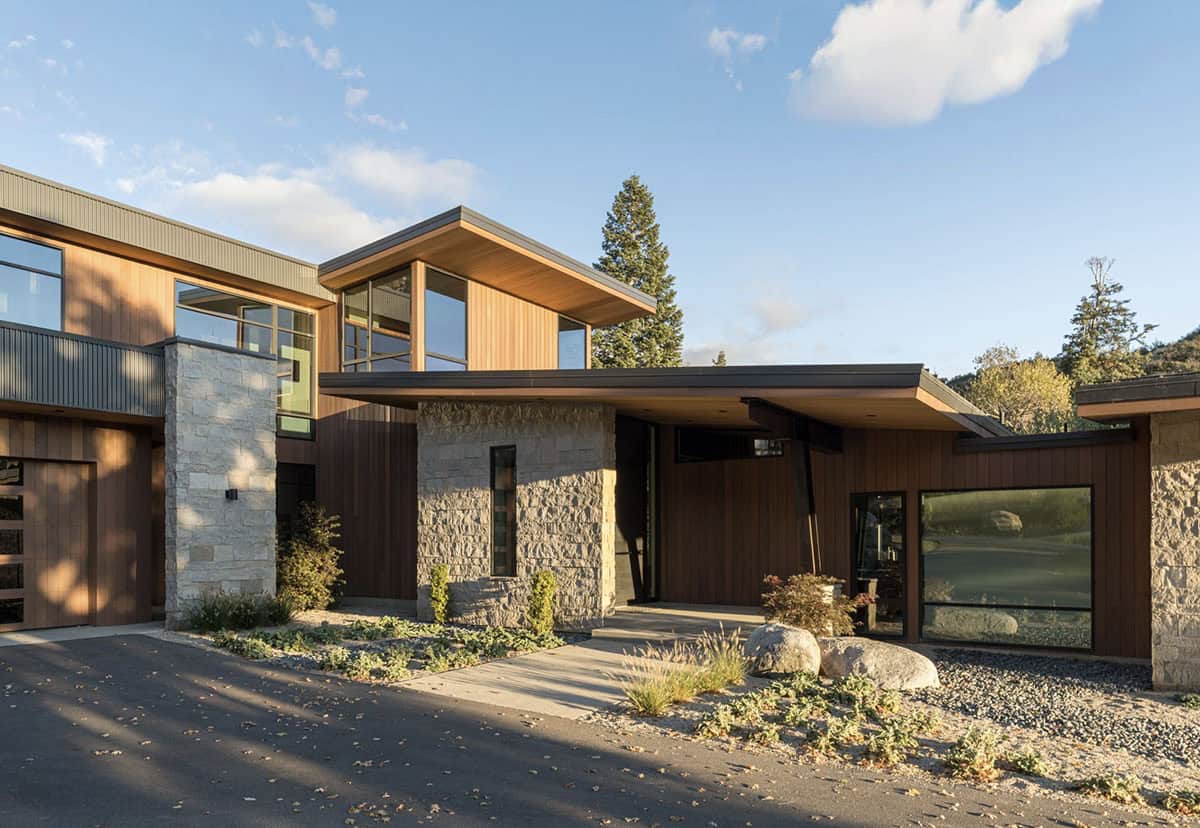
Above: The exterior siding is made of western red cedar.
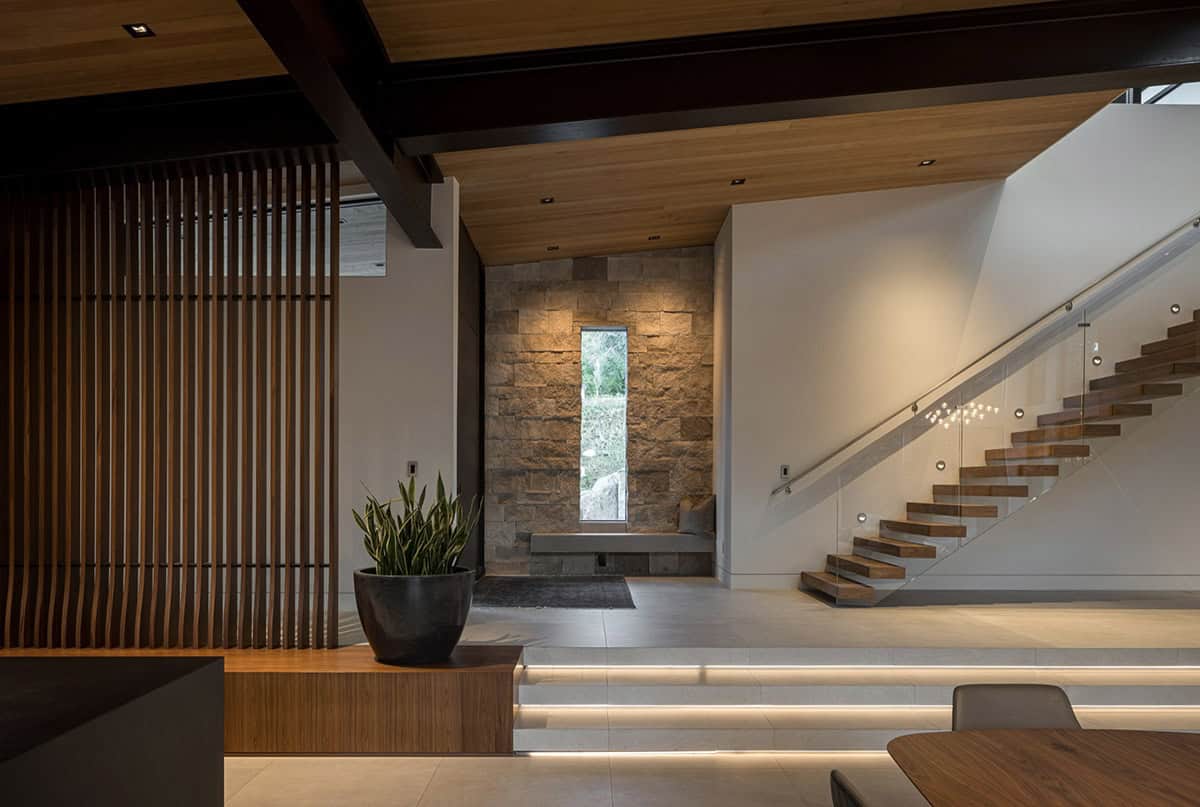
Above: Walnut slat screens offer a sleek and stylish way to visually delineate the living spaces.
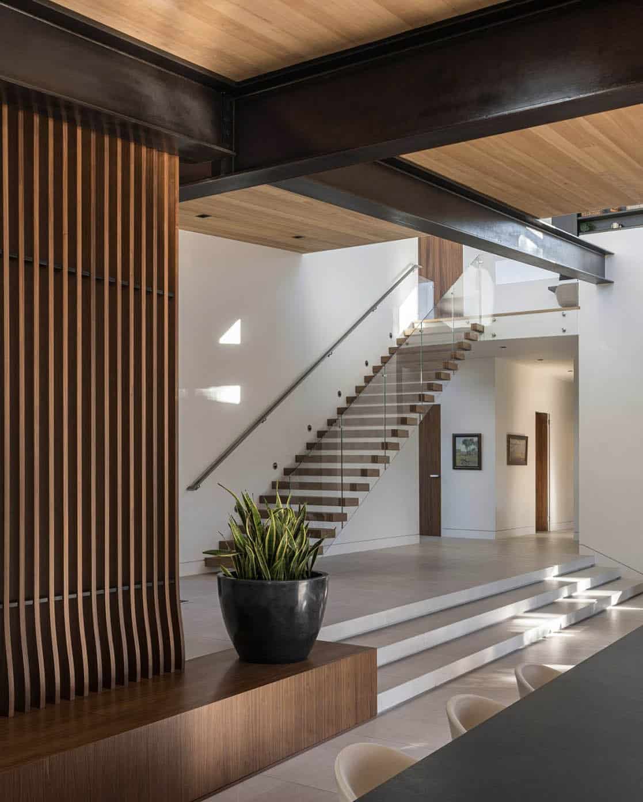
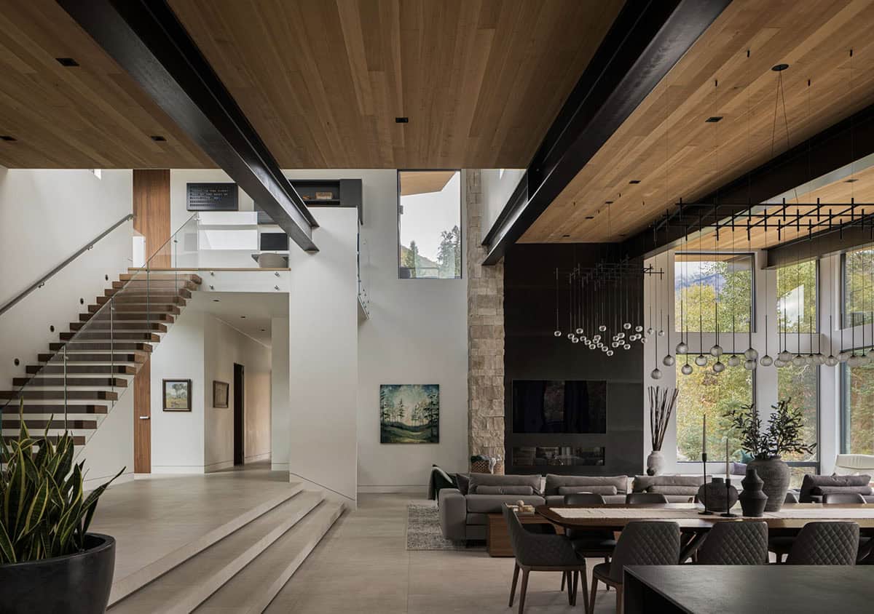
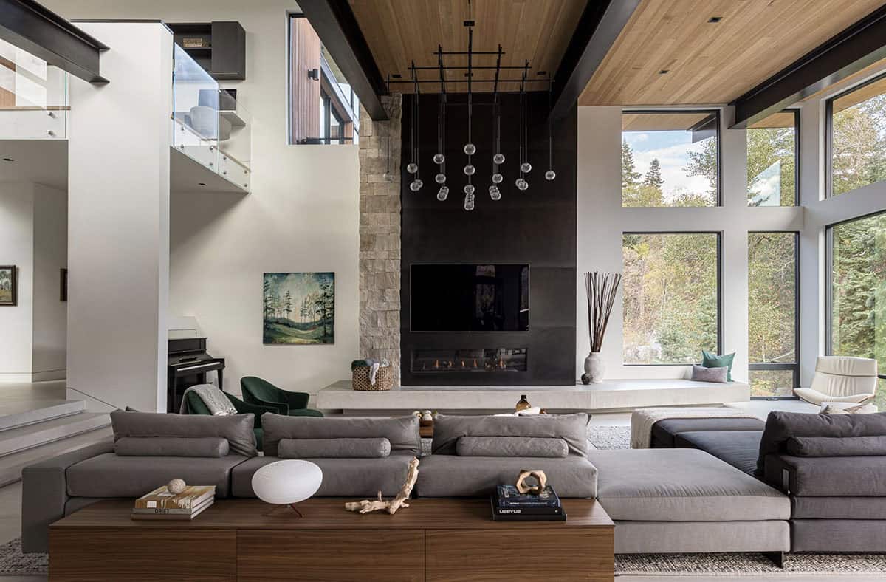
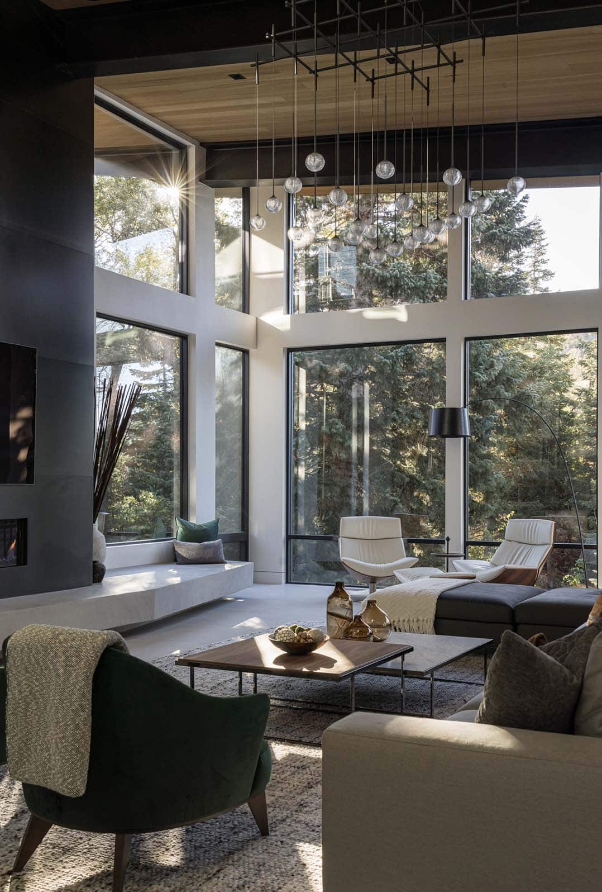
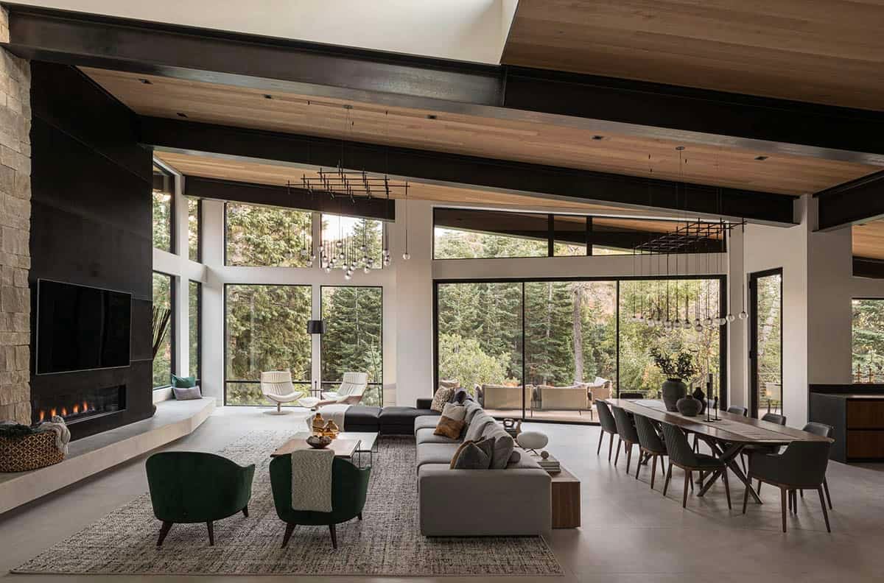
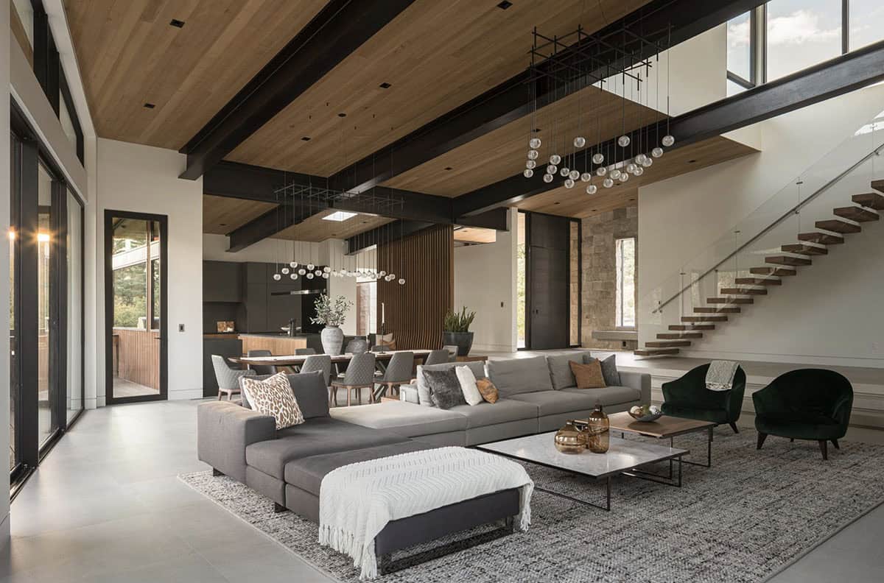
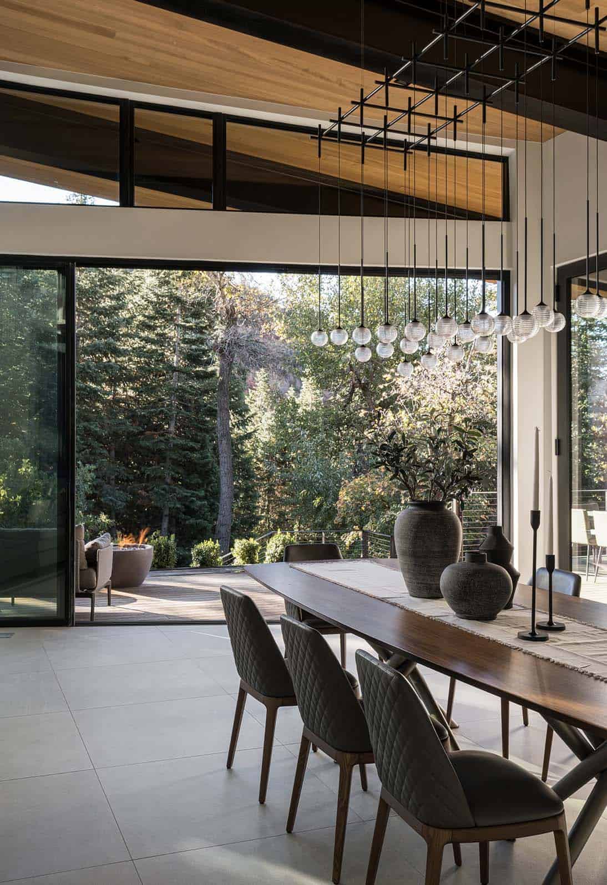
Above: The dining table can comfortably seat up to 14 dinner guests.
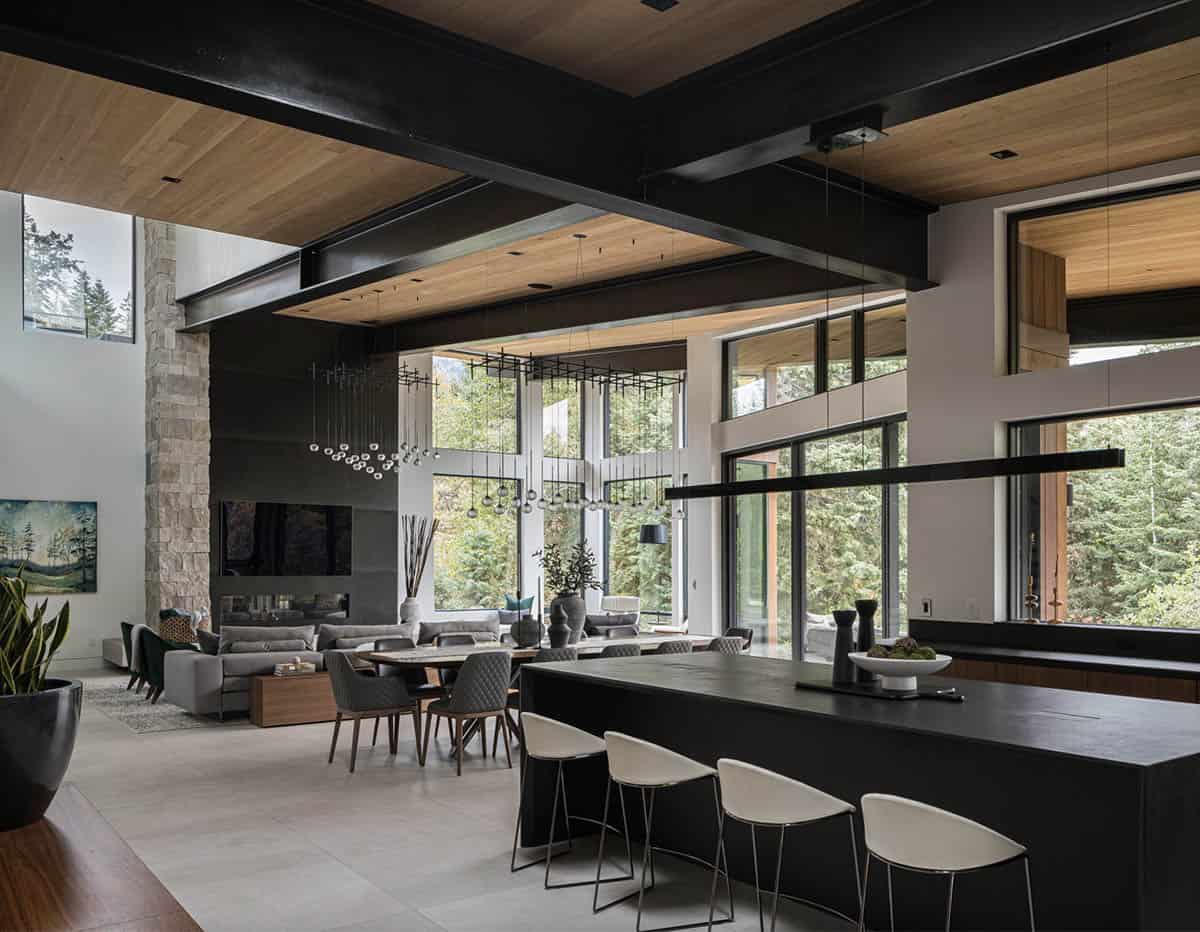
Above: The open layout kitchen, dining, and living areas feature western red cedar ceilings with exposed steel beams and large windows that frame forested views, drenching the space with natural light. The layout is conducive to hosting large gatherings, with an expansive kitchen island and ample seating around the fireplace.
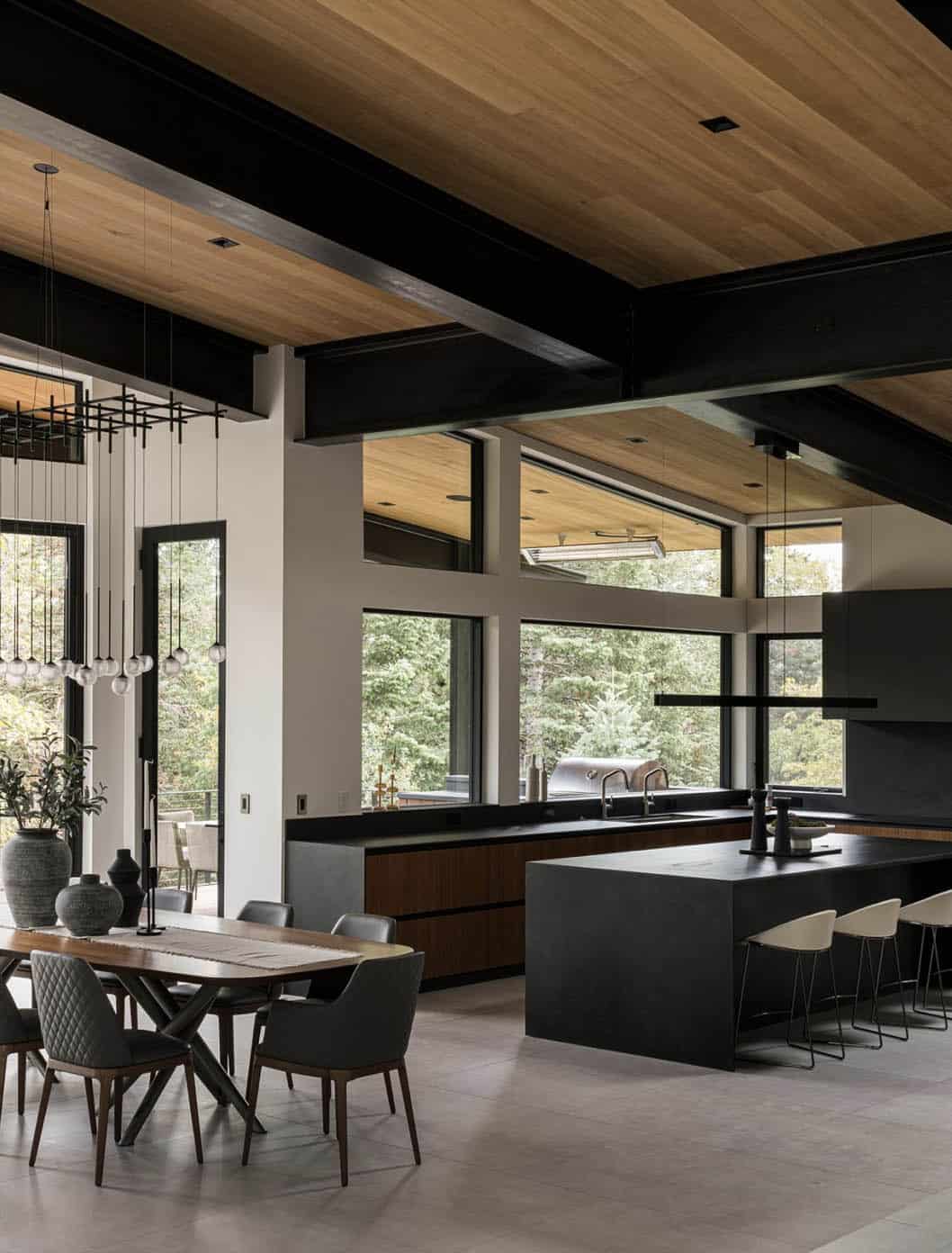
The kitchen was designed to be sleek and simple, devoid of upper cabinets, setting the focus on the calming views of nature.
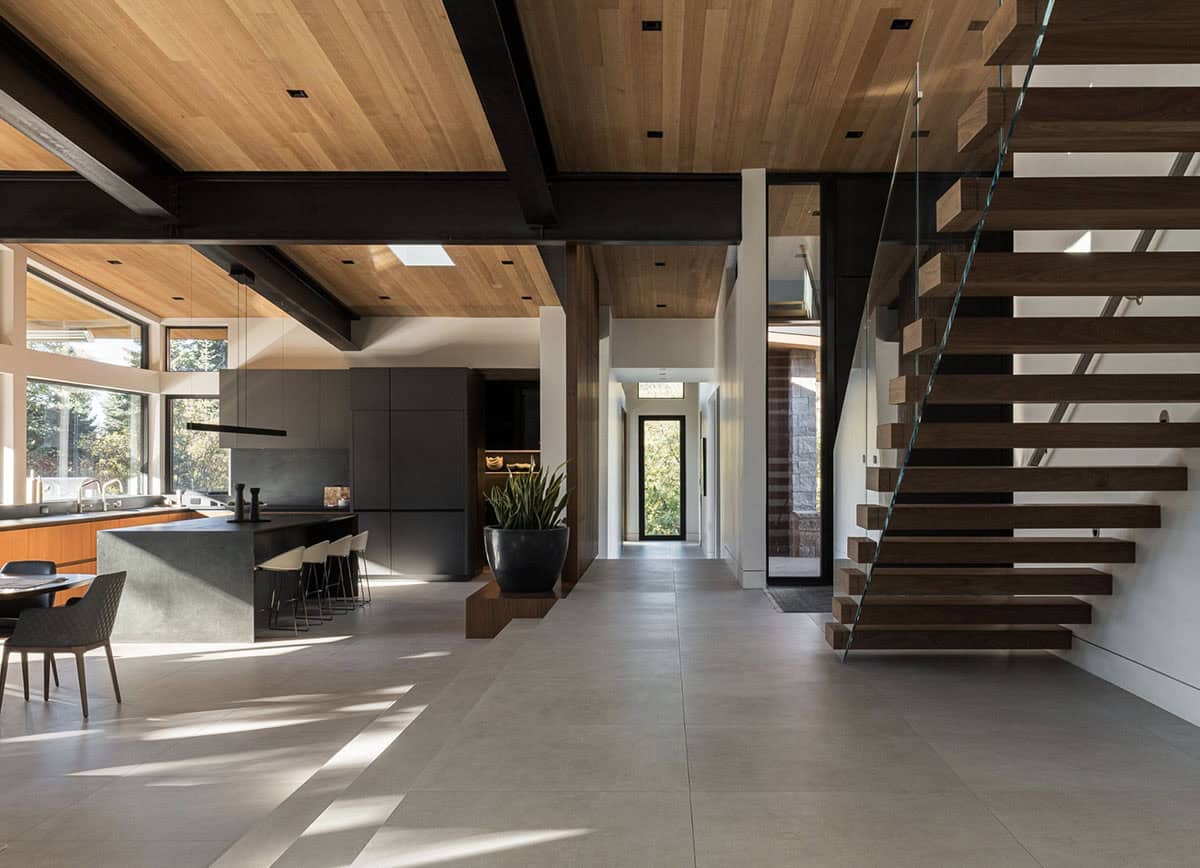
On both the interior and exterior, the home’s material palette is composed of wood, limestone, and steel. An elegant floating staircase leads to a reading loft that overlooks the main living area.
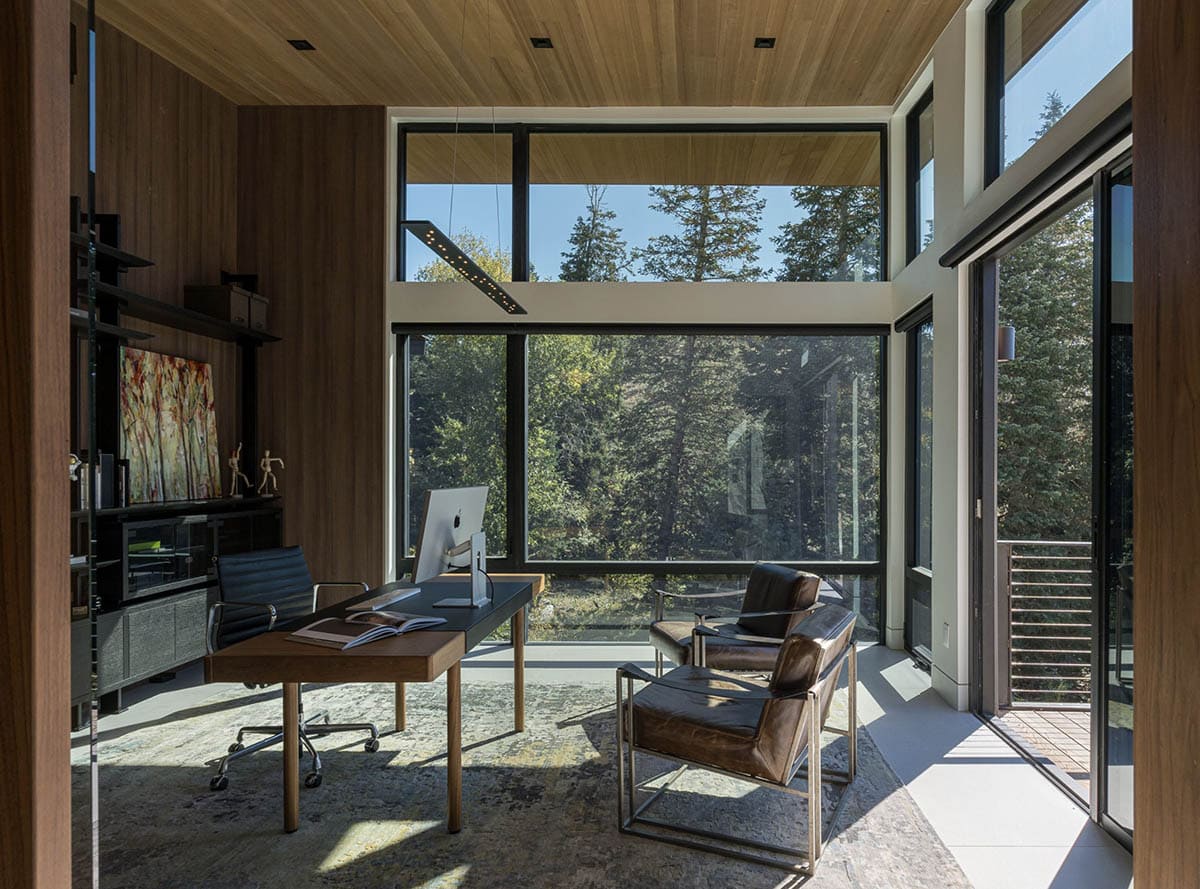
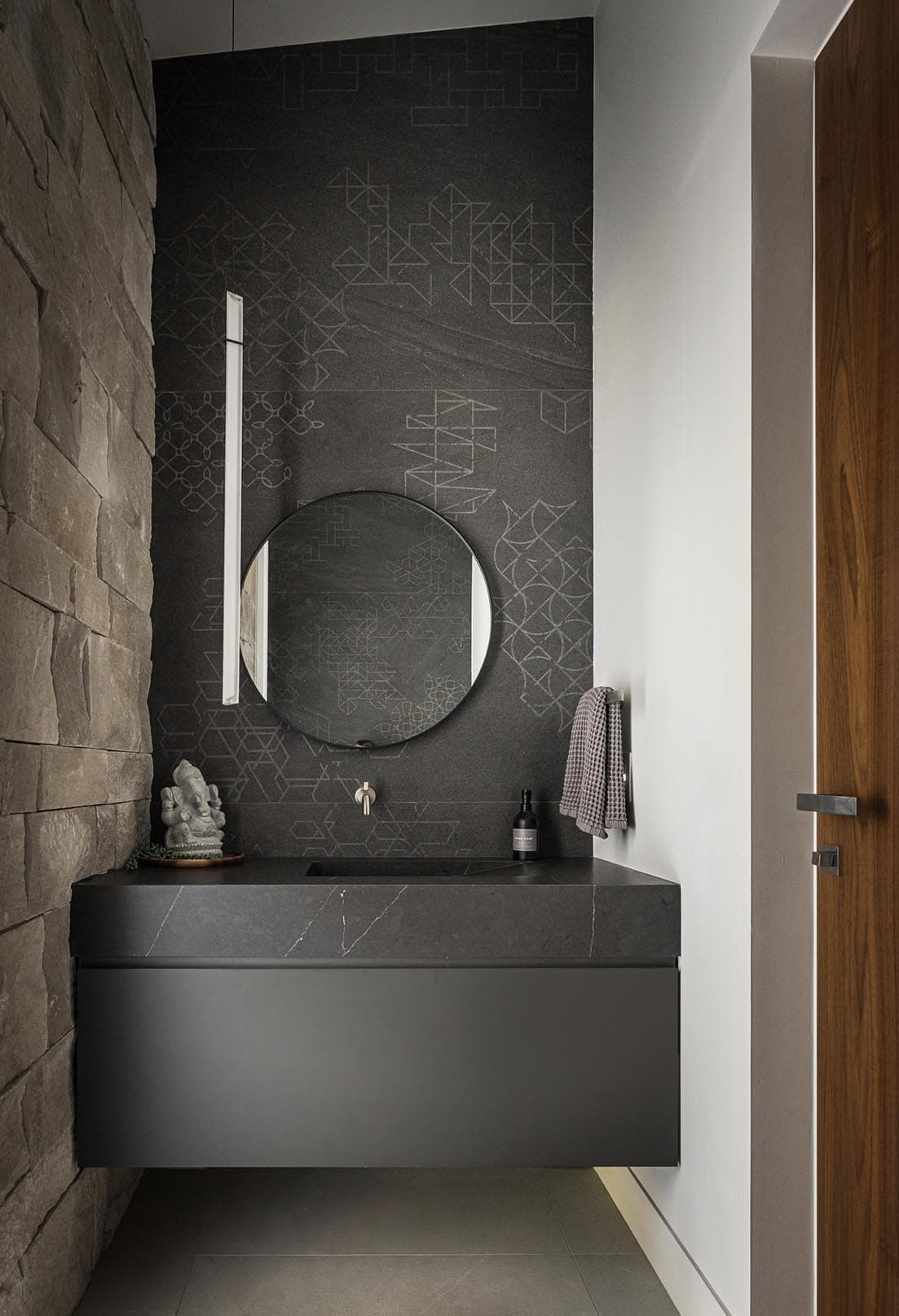
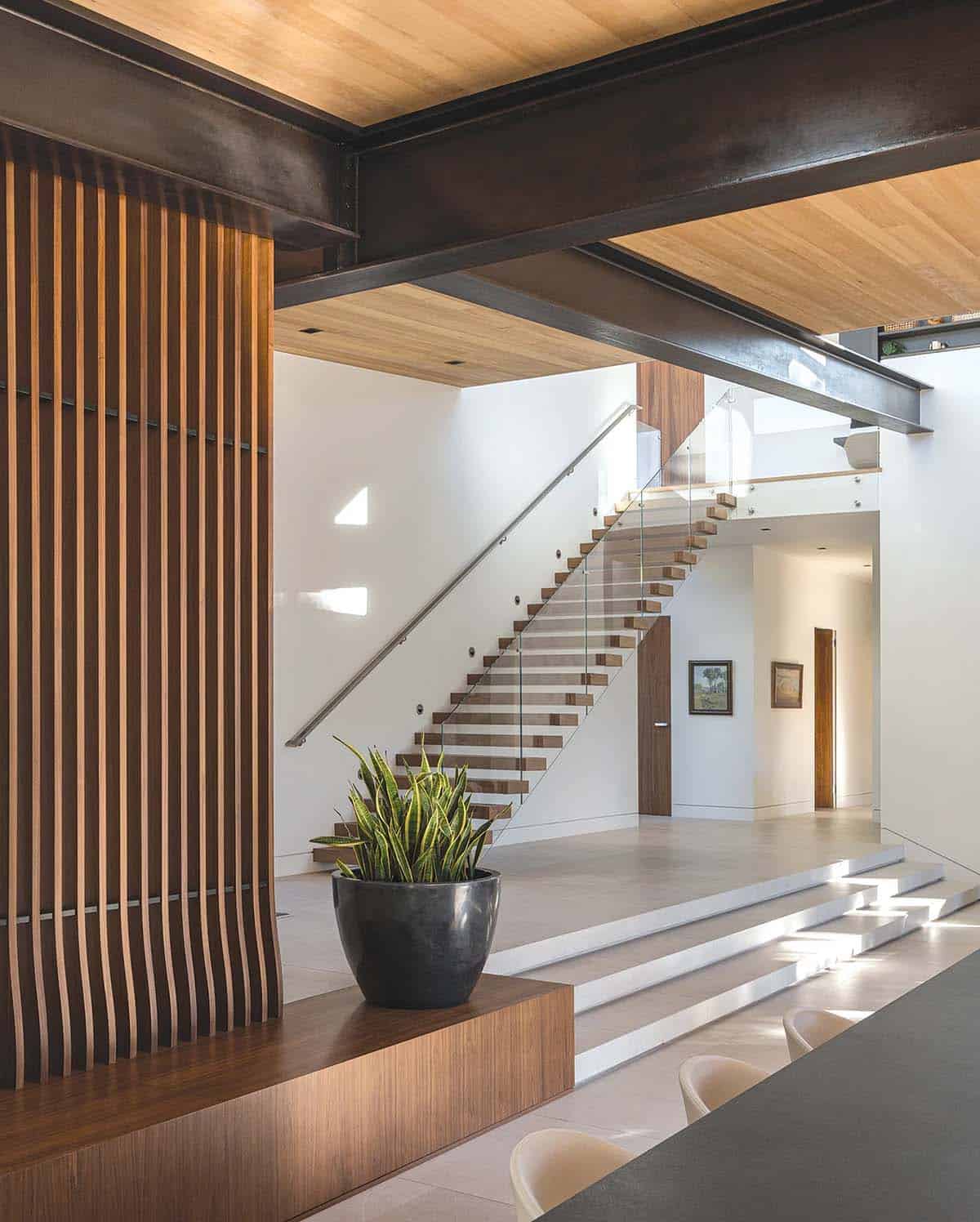
Steps lead down into the great room, offering a sunken living room and visual interest.
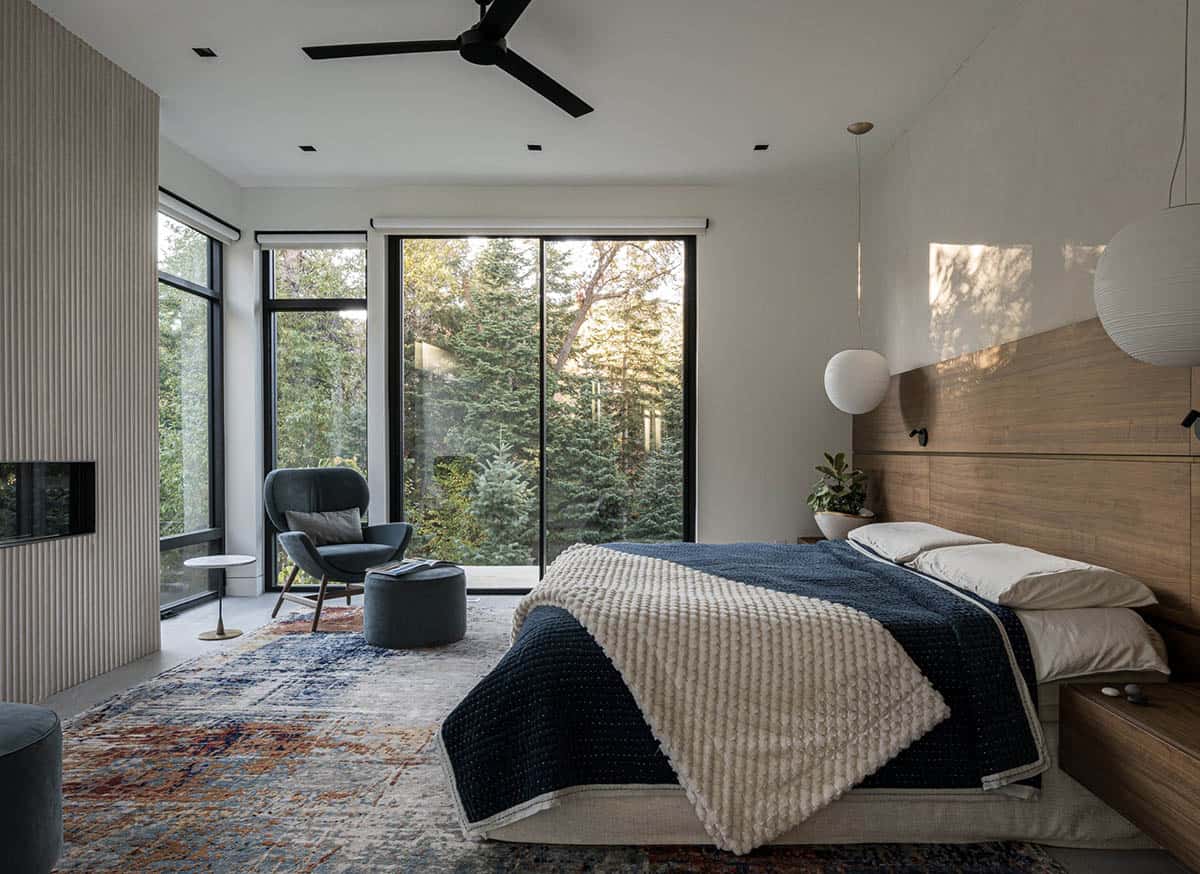
Above: The owner’s bedroom features corner windows that frame idyllic views of the creek.
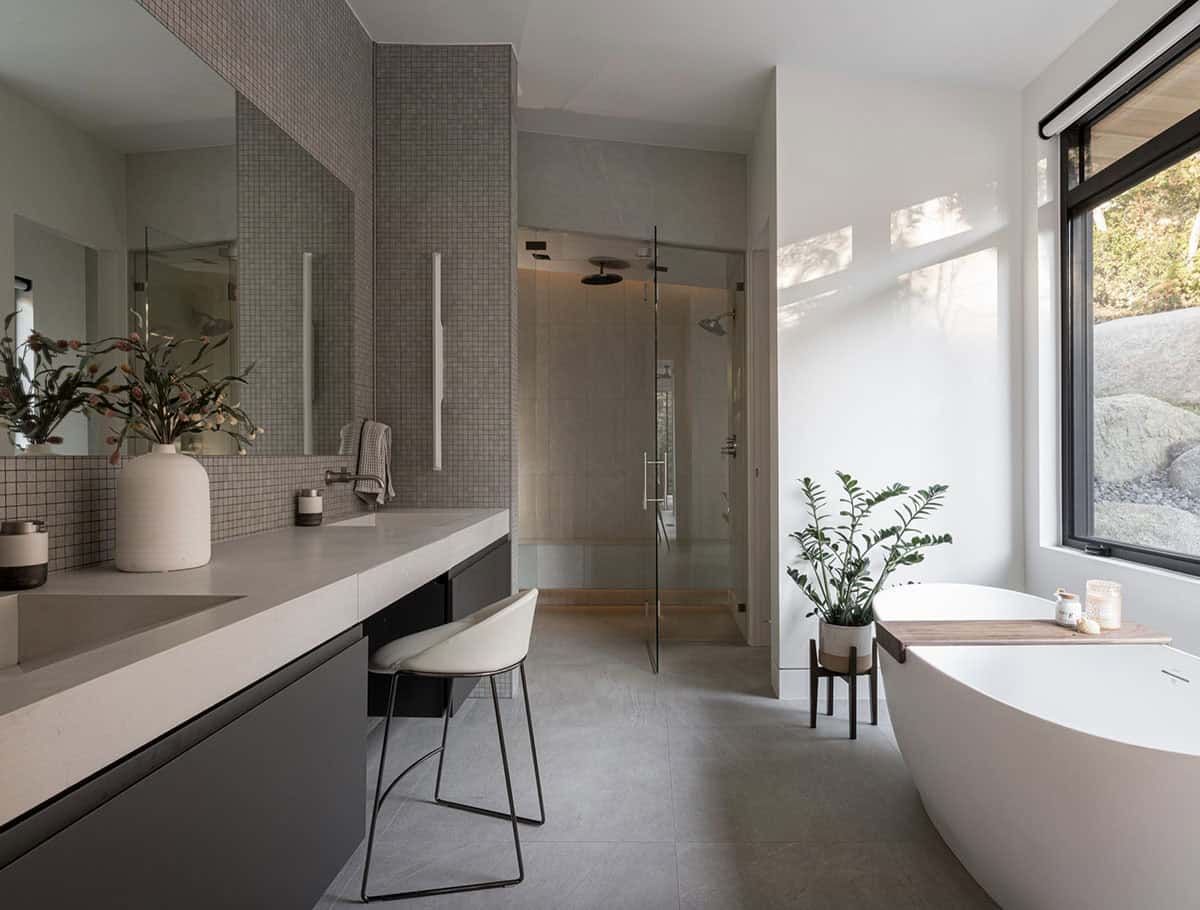
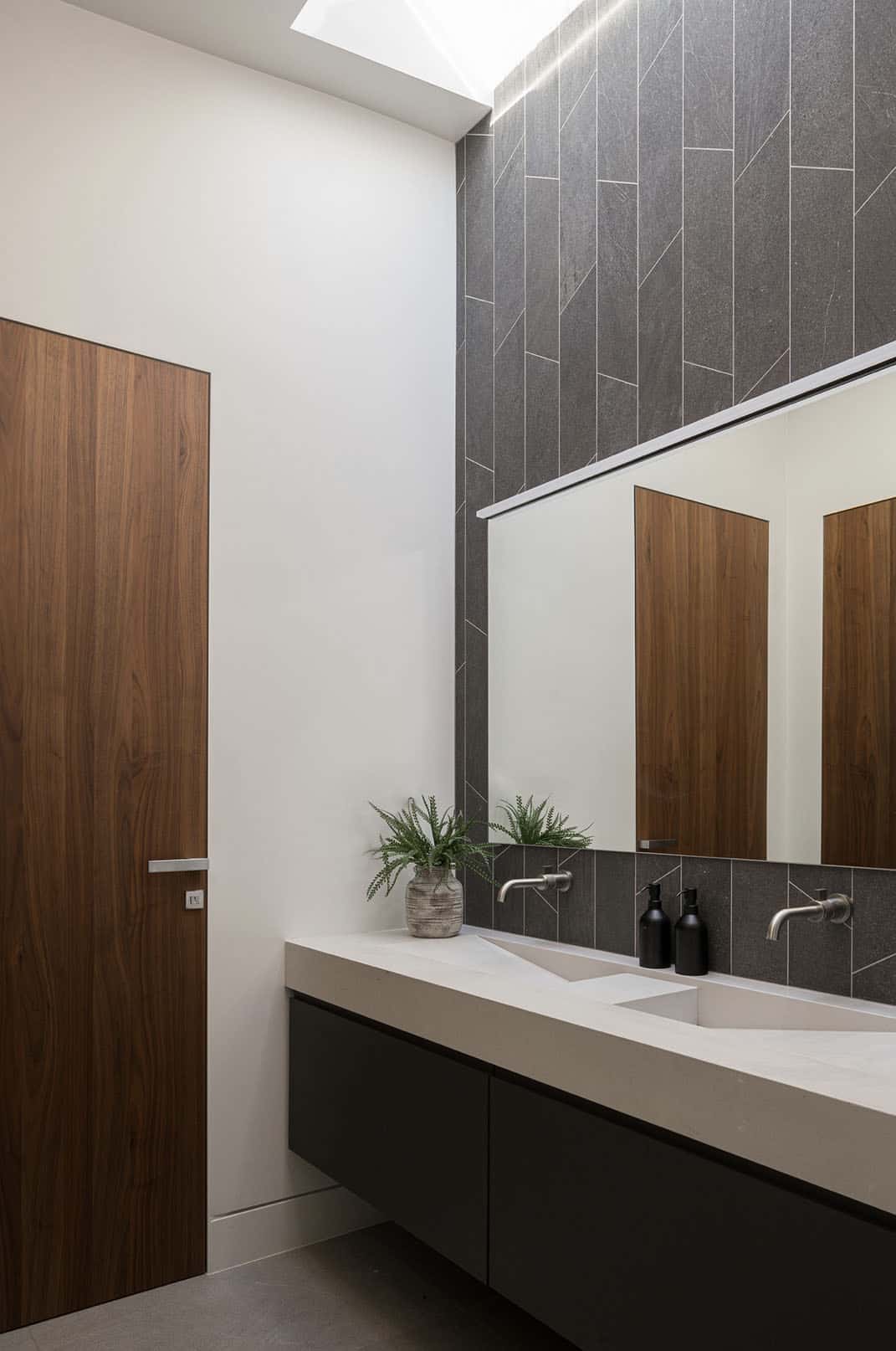
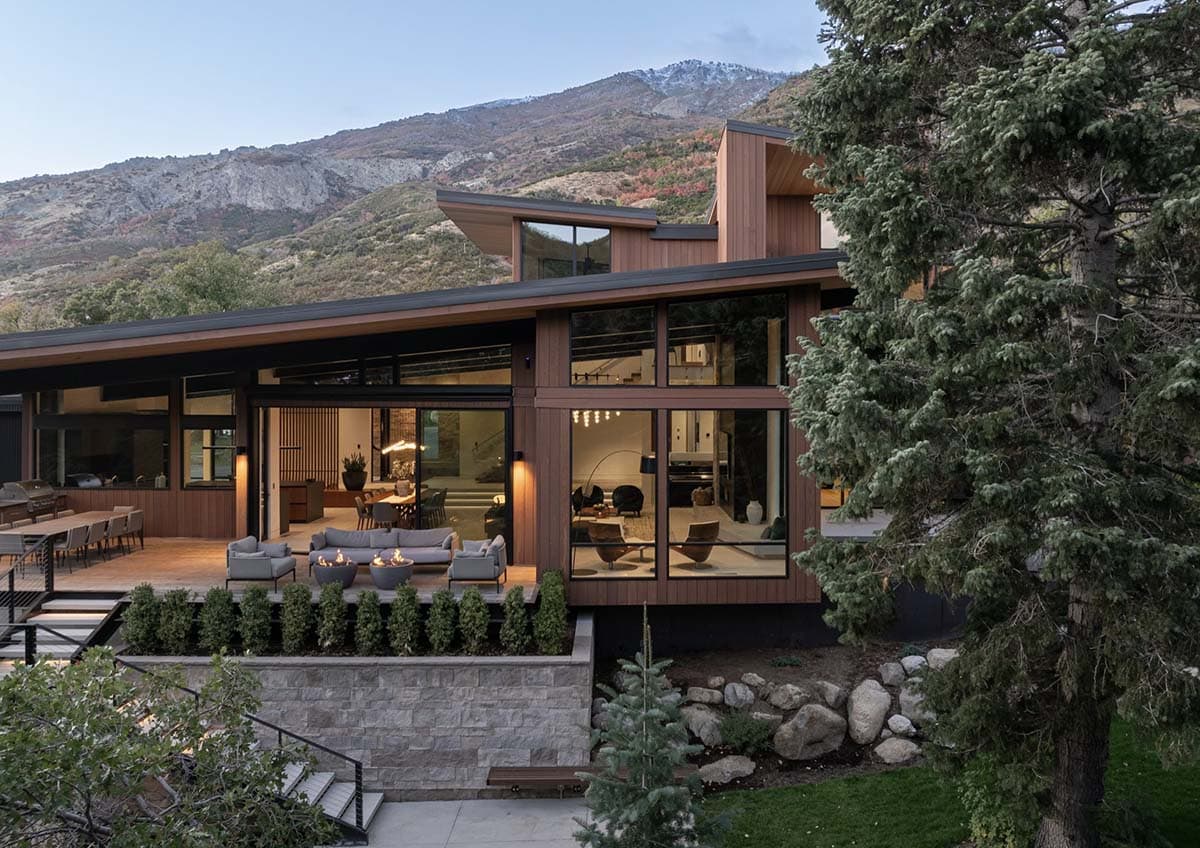
Above: The dining room features a large lift-slide patio door, blurring the boundaries between indoors and out. A large covered patio offers ample outdoor living space and a barbecue deck.
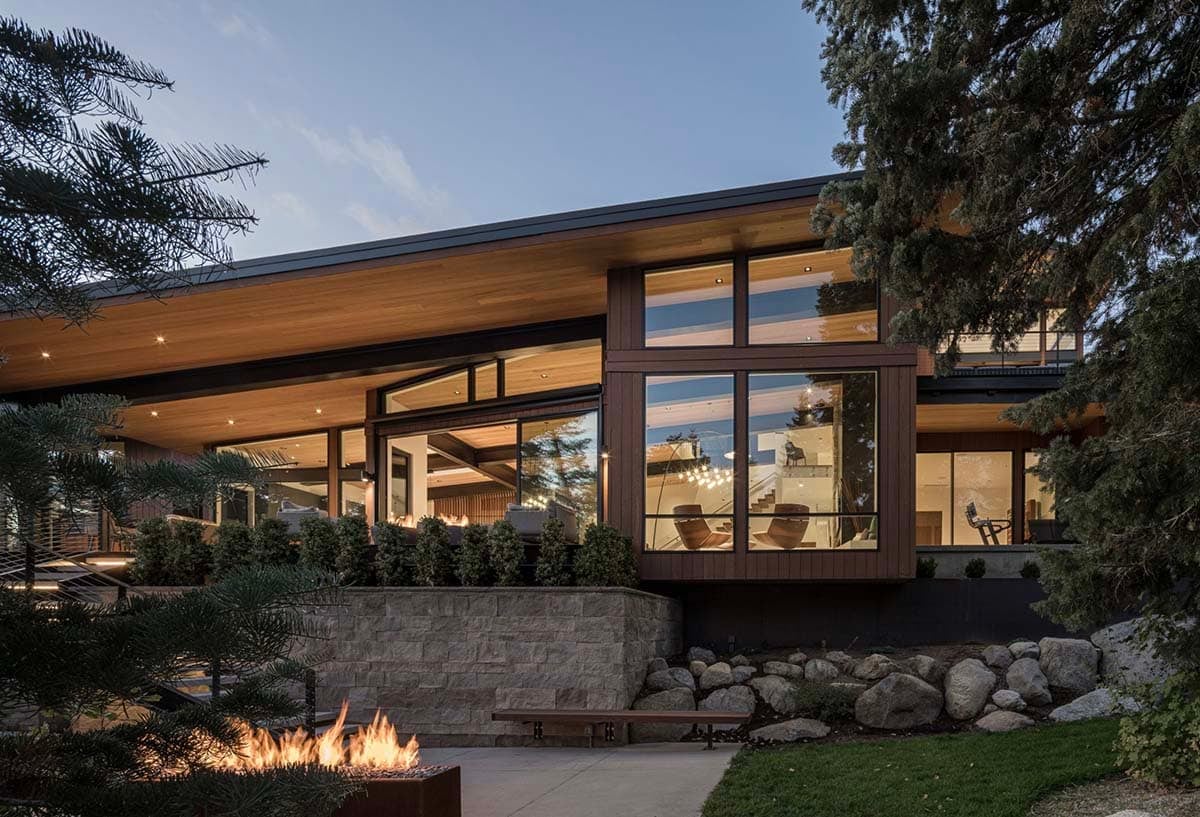
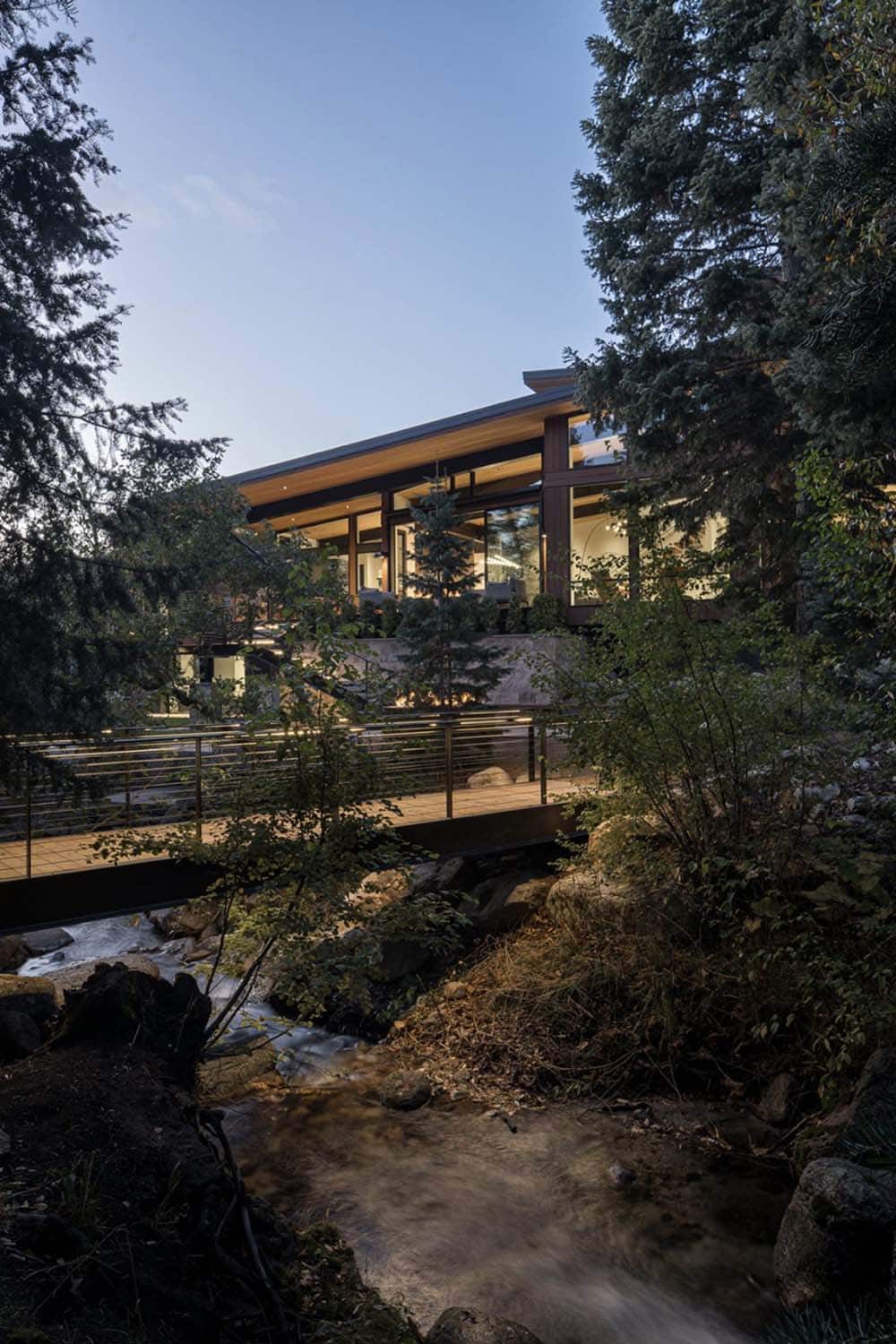
Outdoors, a series of terraces and stairways leads this home’s inhabitants and their guests down to the creek. Here, the family has a favorite spot for a cold plunge!
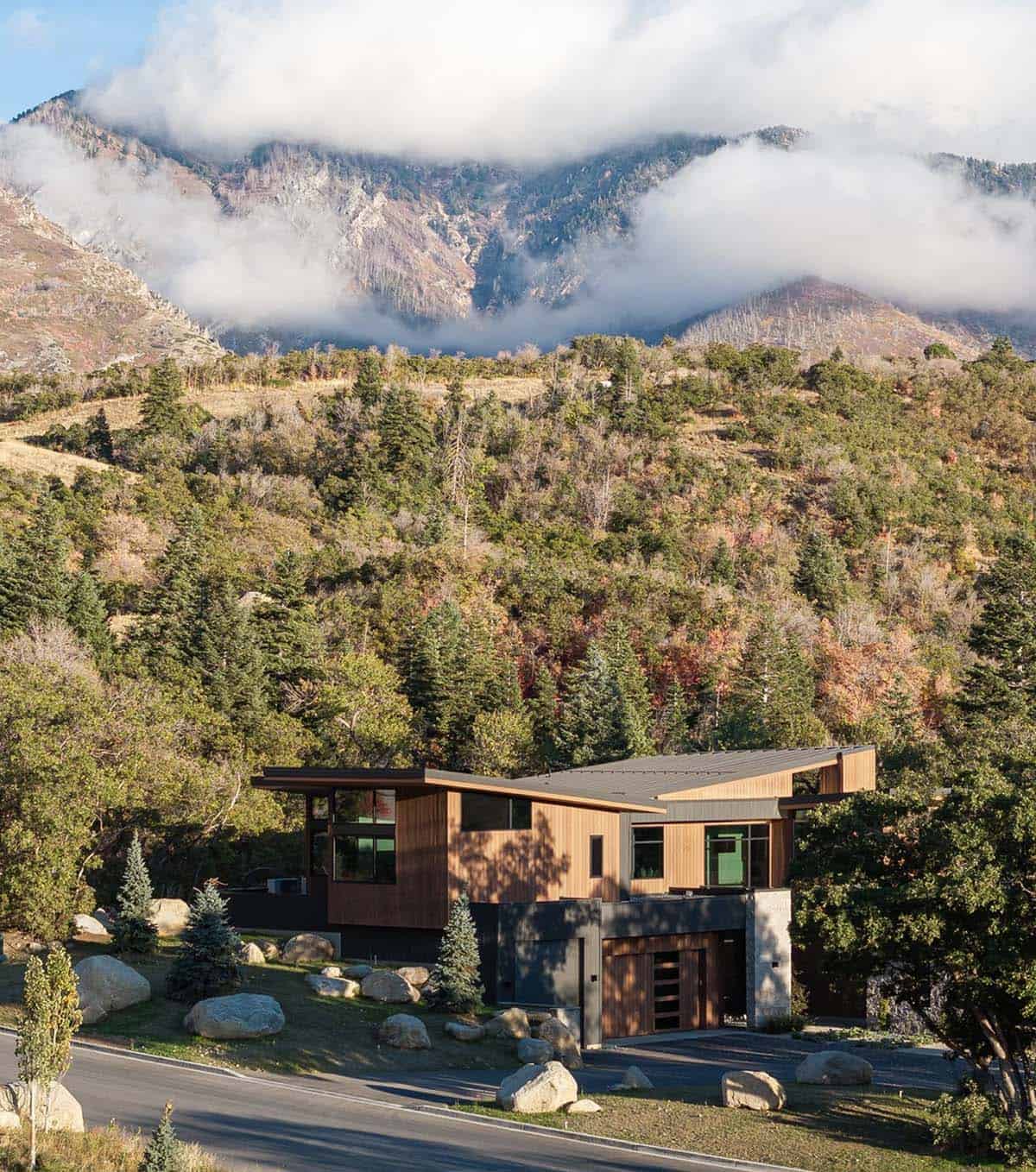
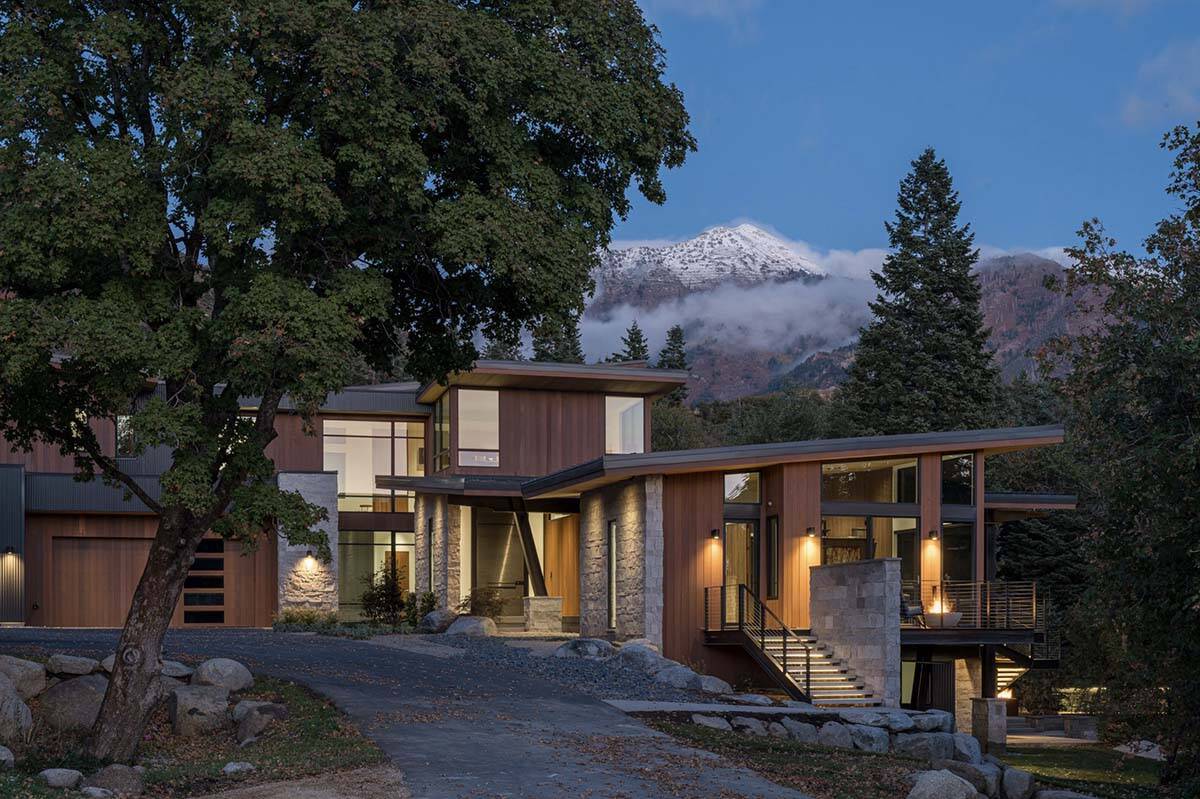
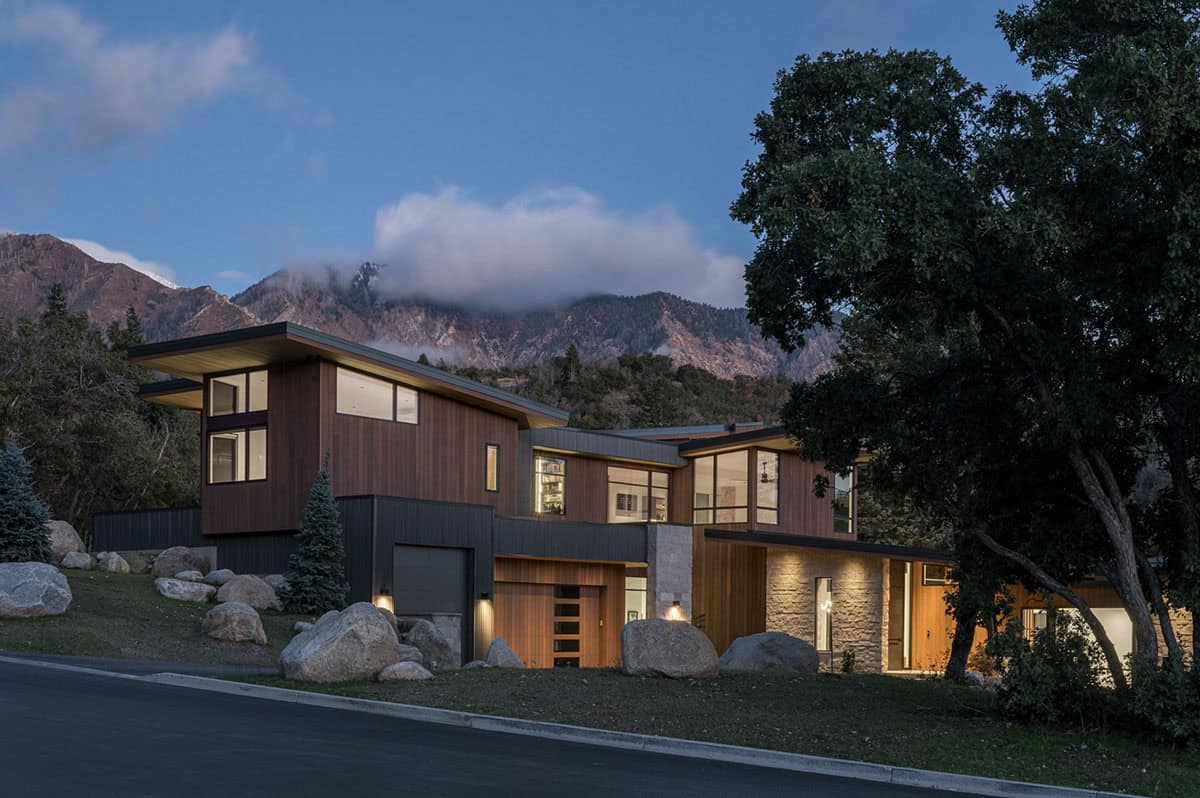
PHOTOGRAPHER Adam Potts Photography


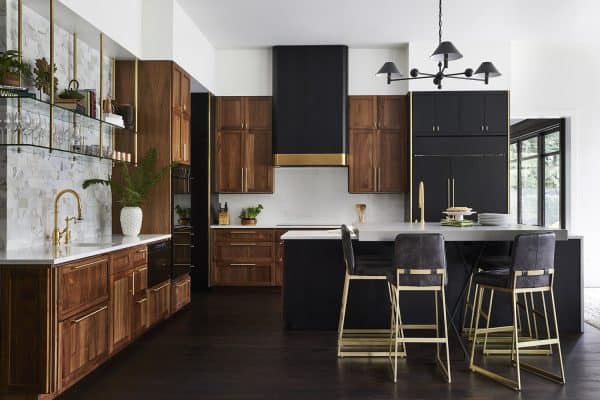
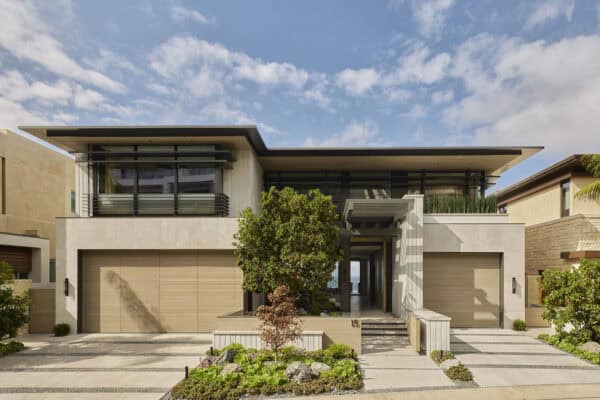
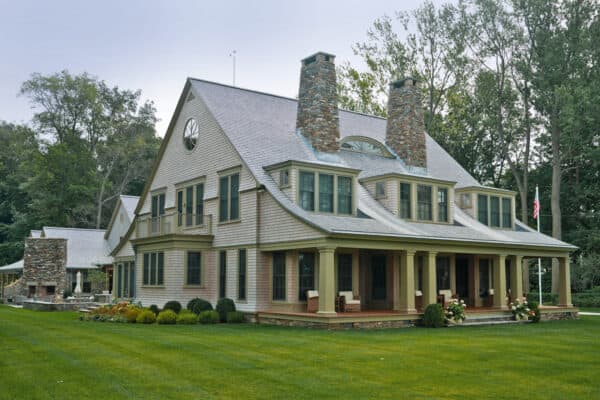
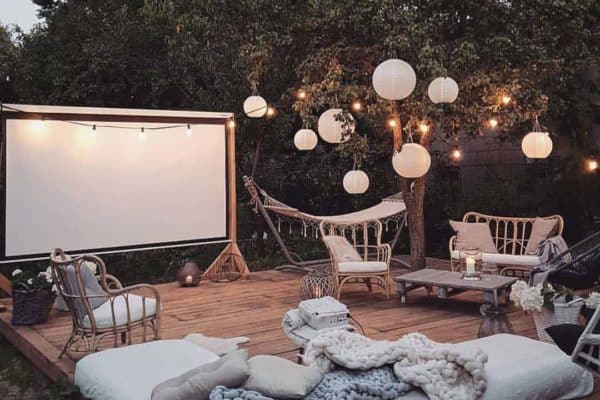

0 comments