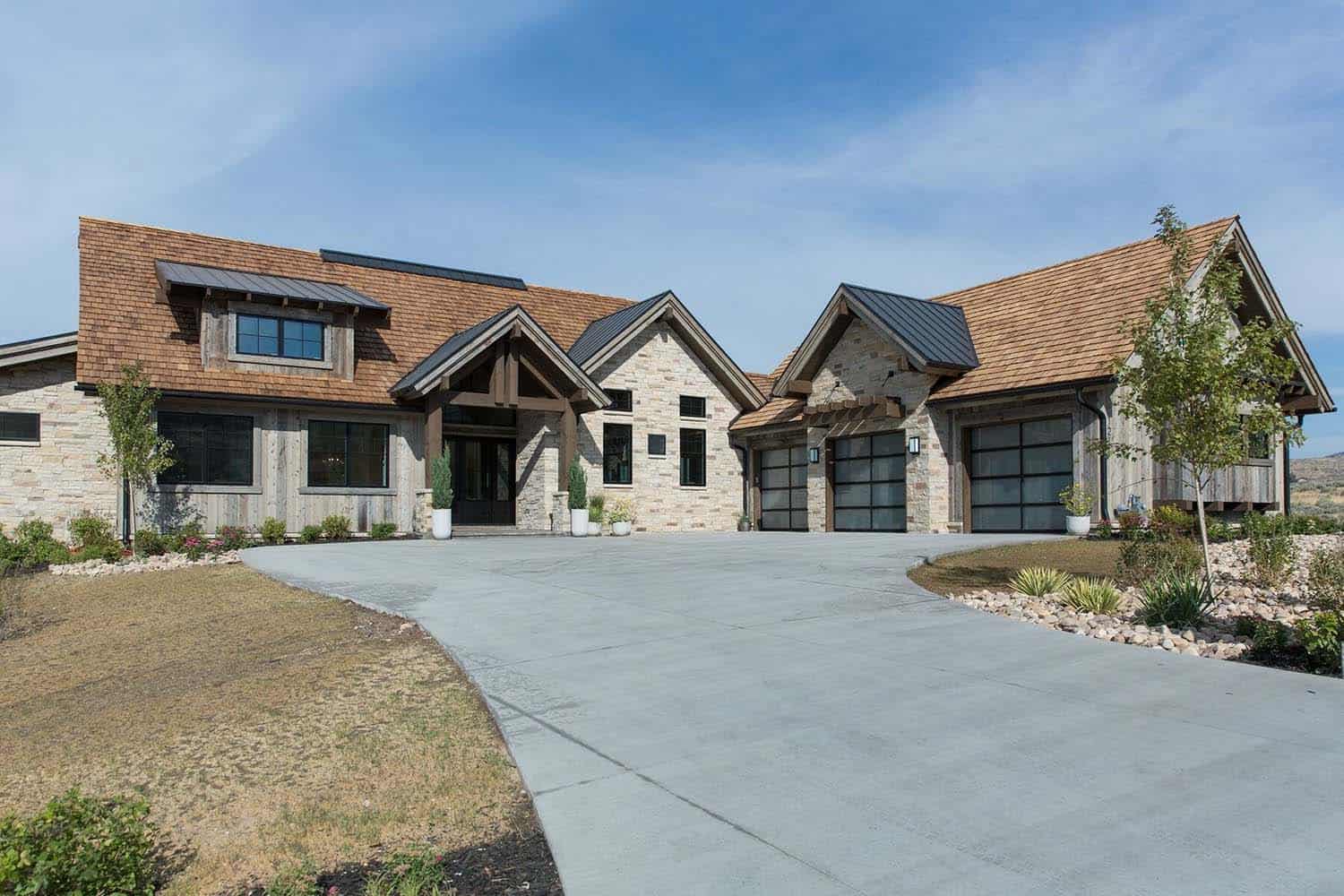
This gorgeous mountain modern farmhouse was designed by Killowen Construction in partnership with Studio McGee and is situated in the Red Ledges community of Heber City, Utah. The Red Ledges neighborhood is a picturesque mountain community with strict regulations and guidelines for new builds, wishing to preserve the area’s mountain feel. Such rules include not being able to paint the exterior facade, instead opting for stains and stone.
The project team selected modern garage doors to complement the rustic details of the rest of the facade. Double front doors help create a grand entrance into this home. On the interiors, the designers wanted the overall feel of this home to be traditional, fresh, and rustic.
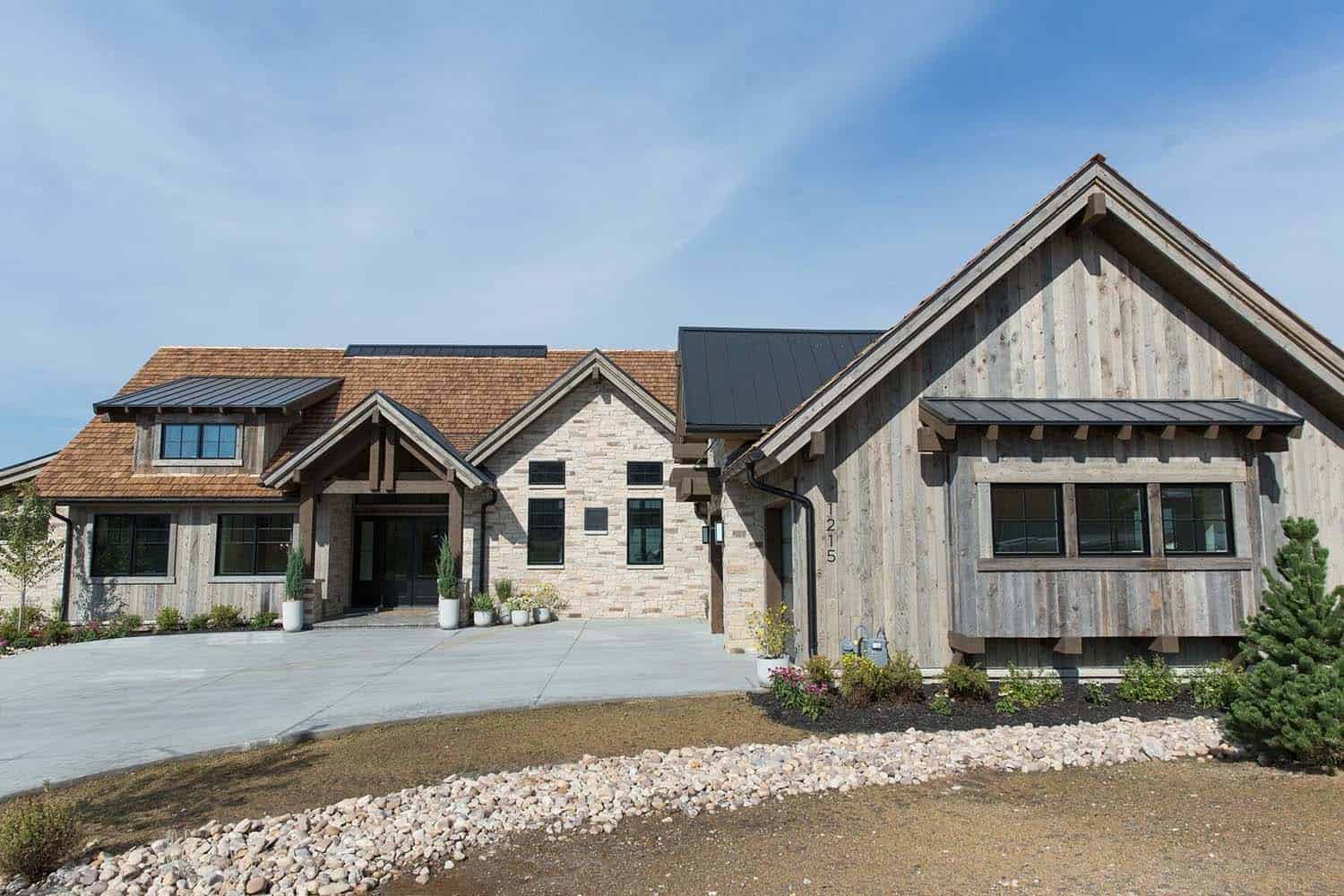
What We Love: This mountain modern farmhouse offers a warm and inviting feel thanks to the use of rustic elements throughout. Light-filled living spaces, soaring ceilings, and an open and harmonious layout create the perfect atmosphere for family living and entertaining. Overall, this home features delightful details, is well decorated, and is full of design inspiration.
Tell Us: What are your impressions of the design of this home? What details caught your eye? Please let us know in the Comments below, we love reading your feedback!
Note: Have a look at a couple of other amazing home tours that we have featured here on One Kindesign from the portfolio of Studio McGee: House Tour: Chic and stylish dream house in the Utah mountains and Breathtaking modern mountain home in Utah with luxe details.
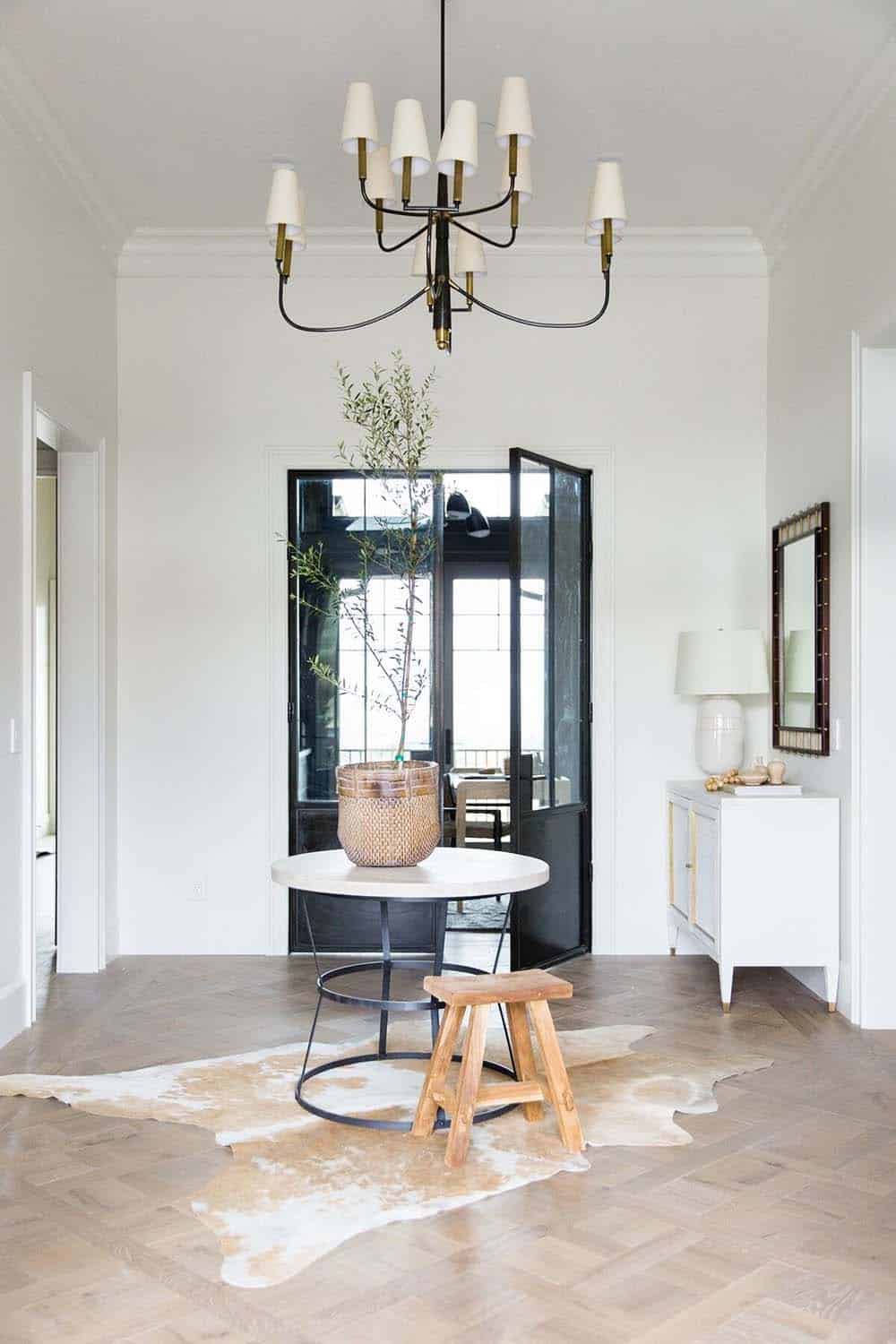
Above: Stepping inside this home, you are greeted by a custom wood flooring pattern complemented by rustic details. These include a hide area rug, side table with reclaimed wood and iron, and charming stool. Above the entry is a traditional yet streamlined light fixture, the Farlane Chandelier by Thomas O’Brien.
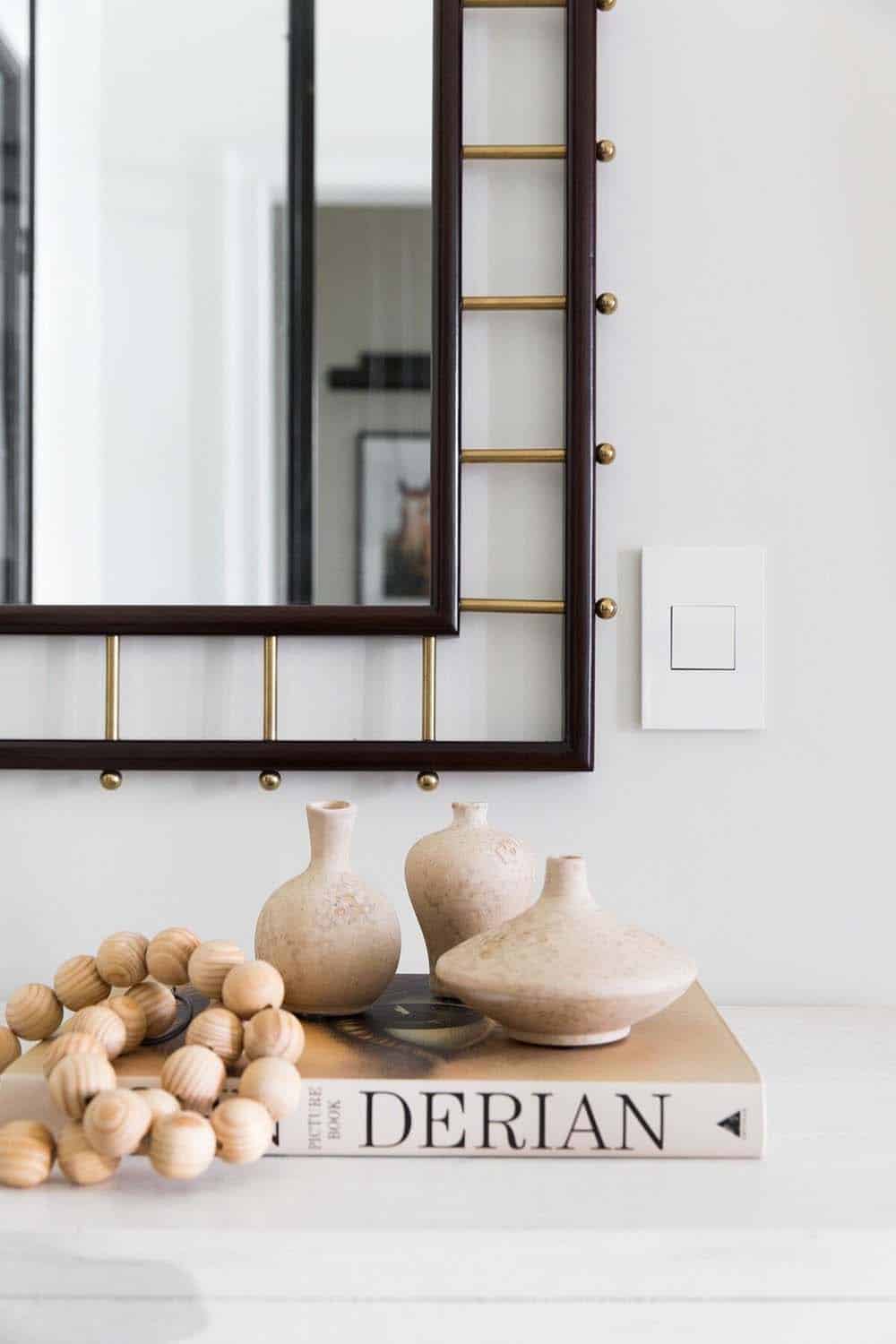

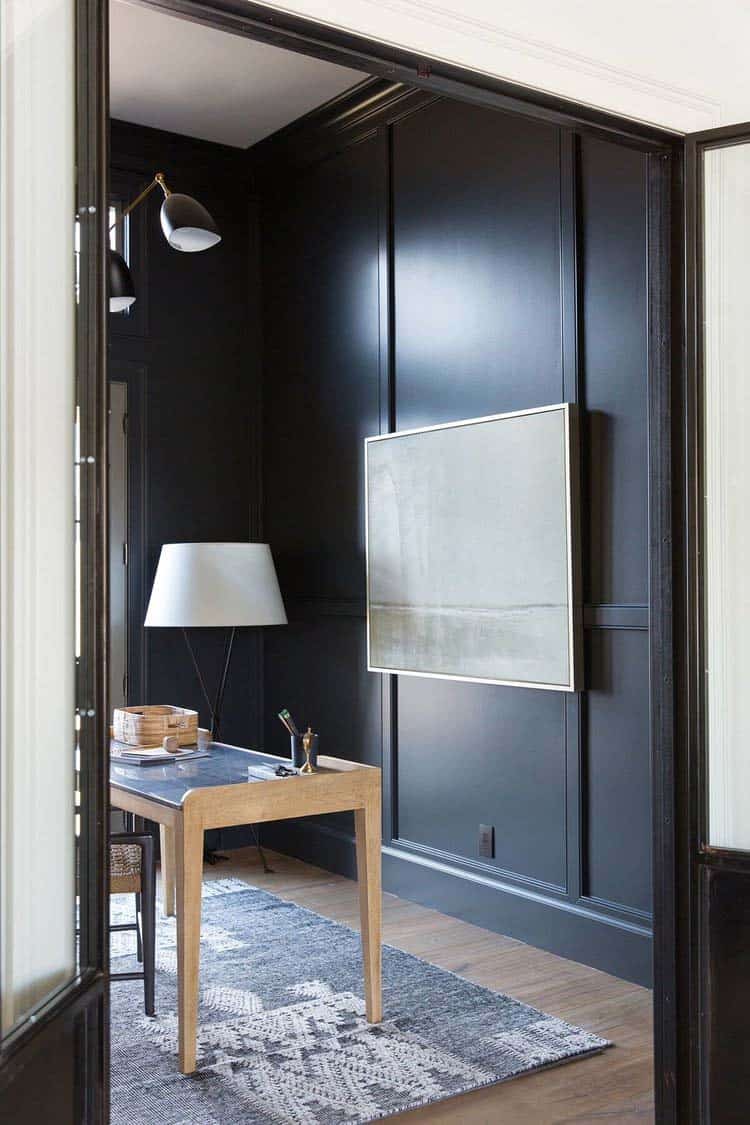
Above: The paneled walls in the home office are painted in Nightfall 1596 | Benjamin Moore. The Morelia hand-knotted area rug is from Studio McGee.
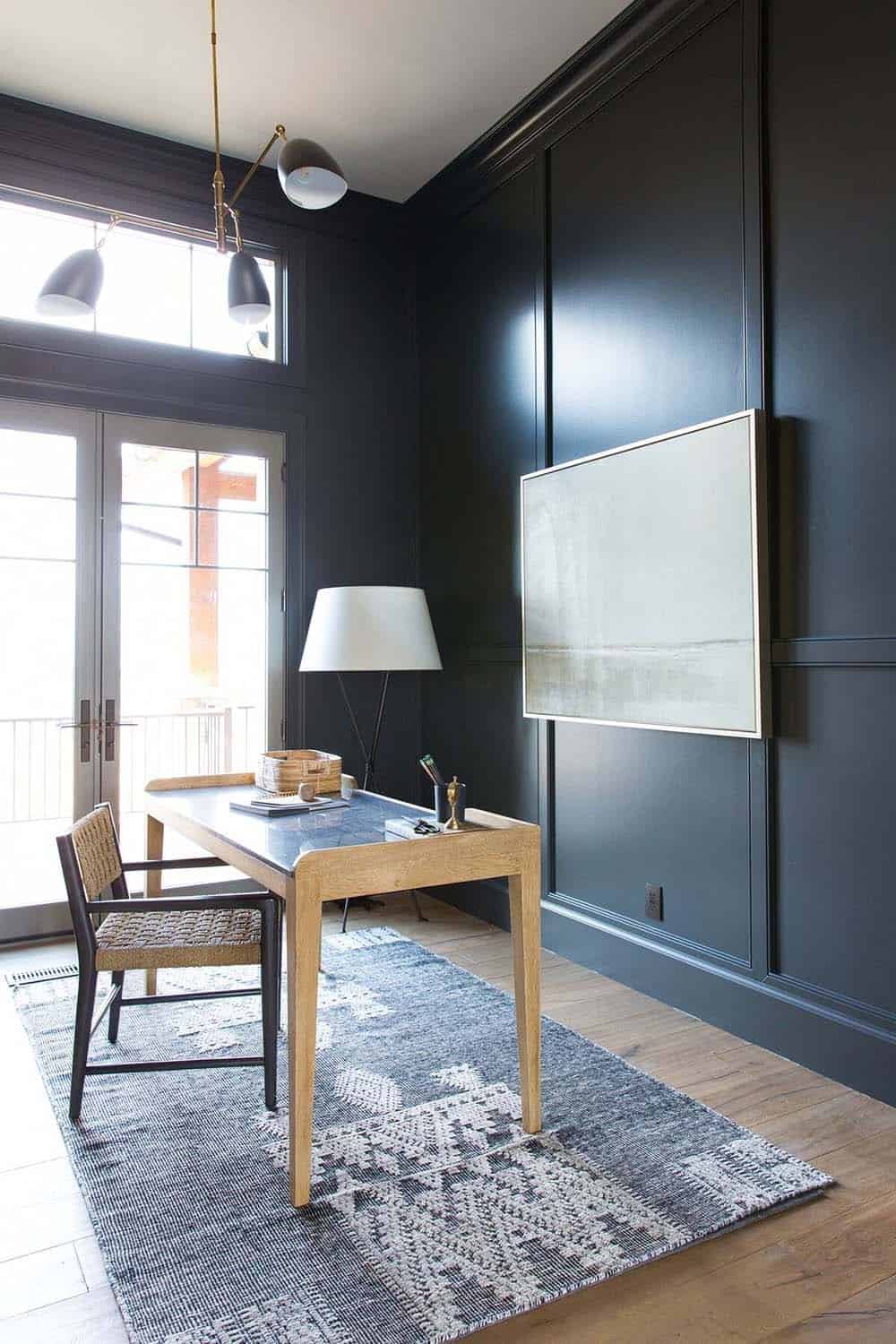
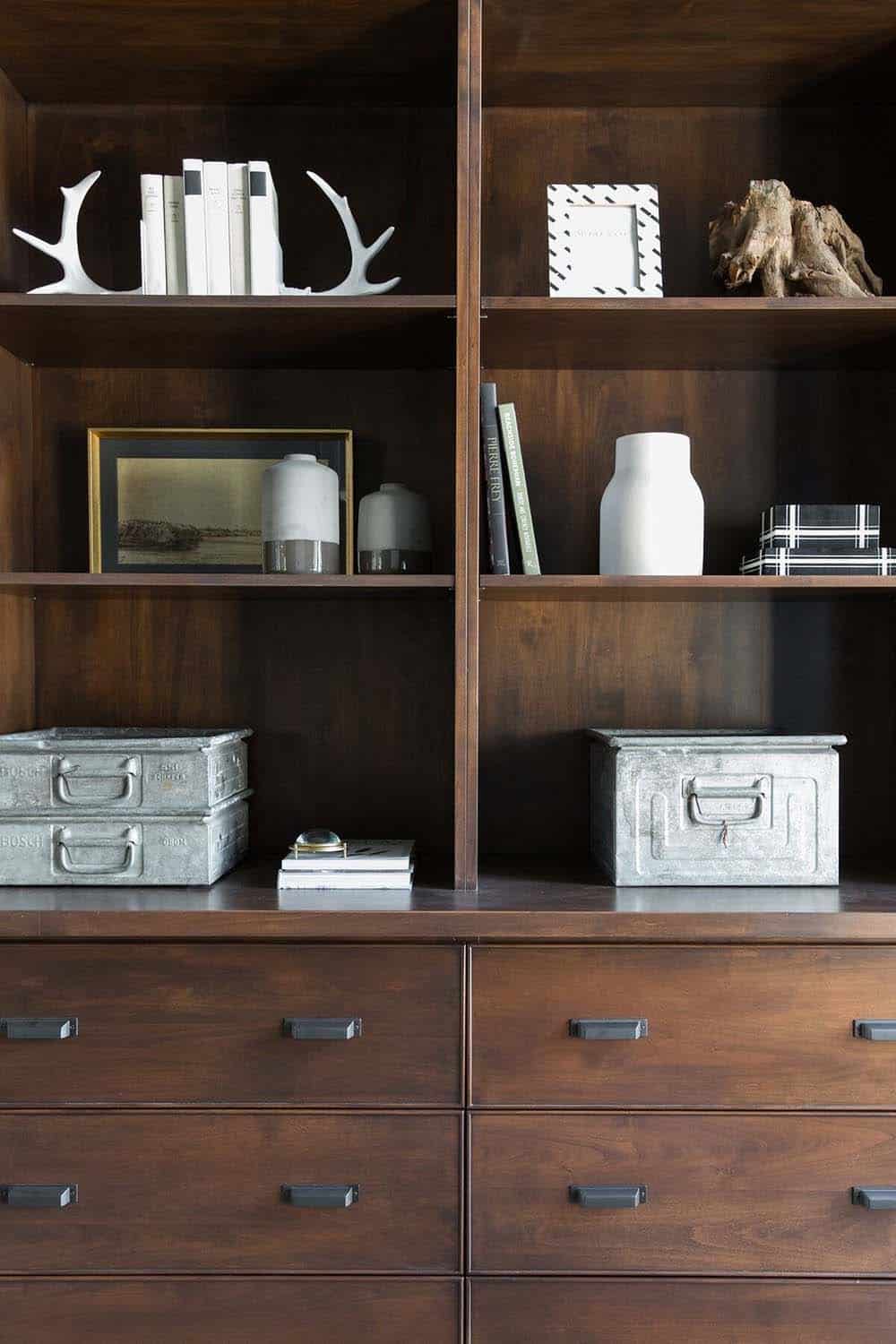
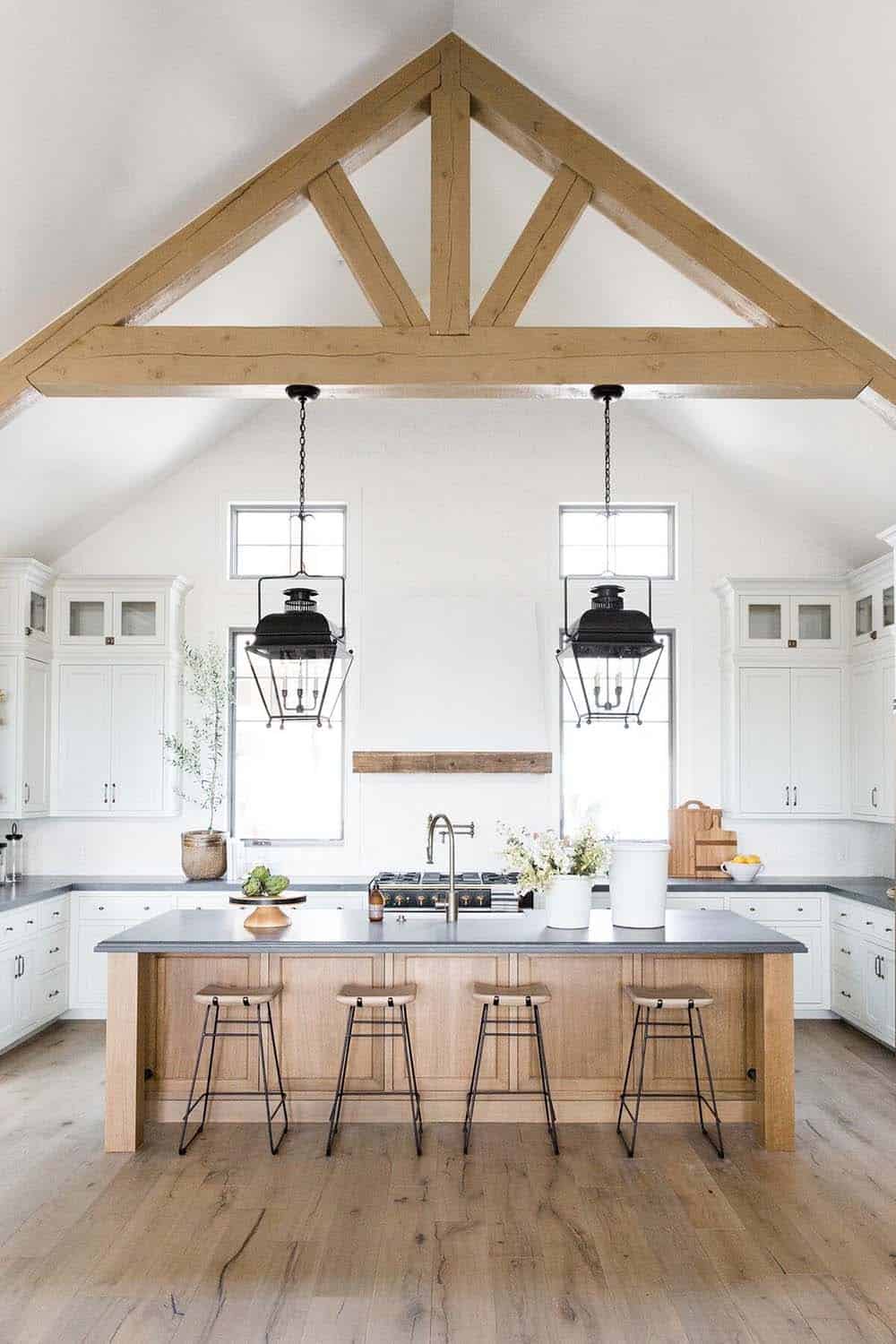
Above: The exquisite light fixtures over the island are the Visual Comfort CHC2216AI, E. F. Chapman Holborn 4 Light 18 inch Aged Iron Pendant Ceiling Light. The Williamsen counter stools were fabricated exclusively for McGee & Co. The stools feature a wooden seat and metal legs with a strap detail, stretching around the back with a brass accent piece.
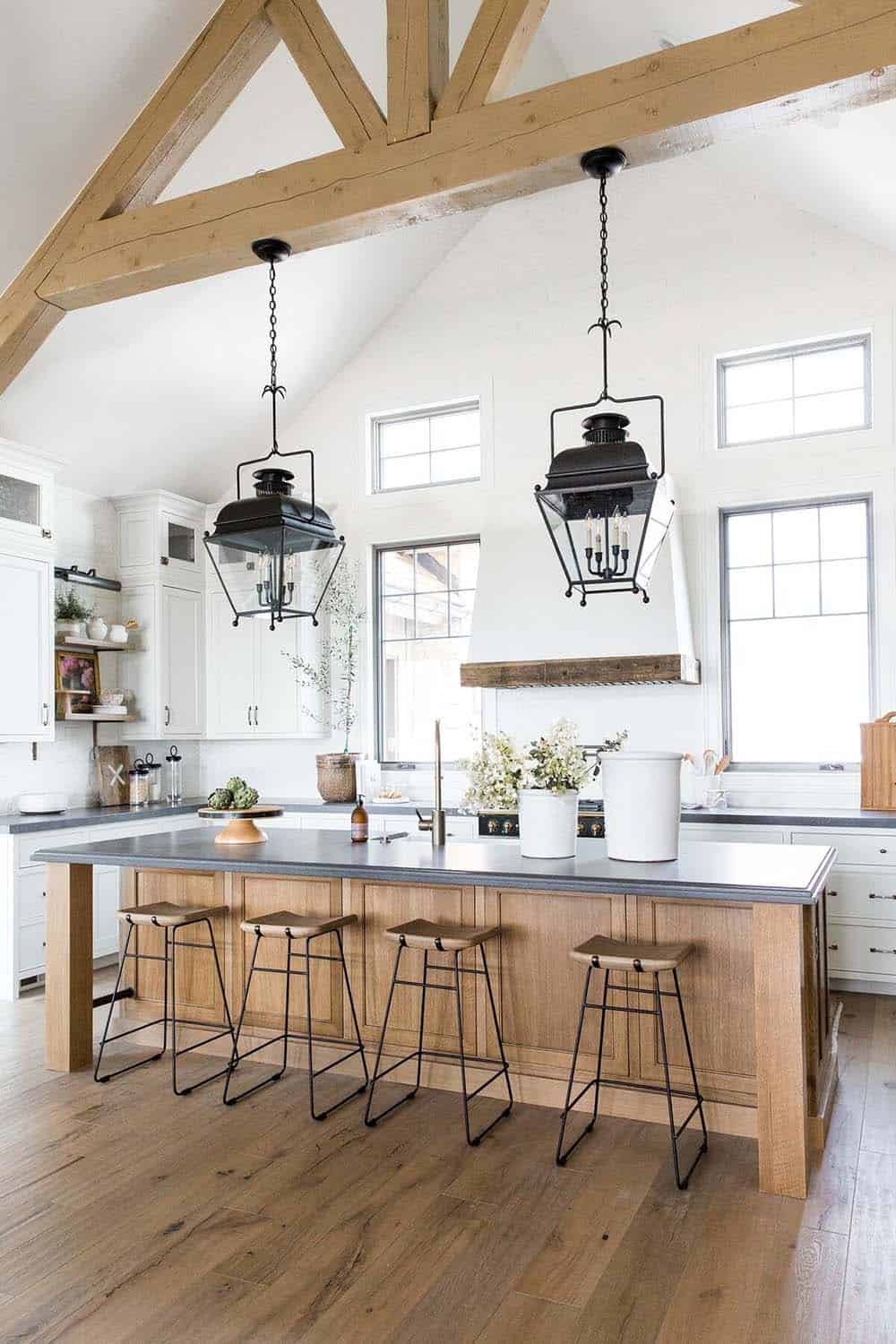
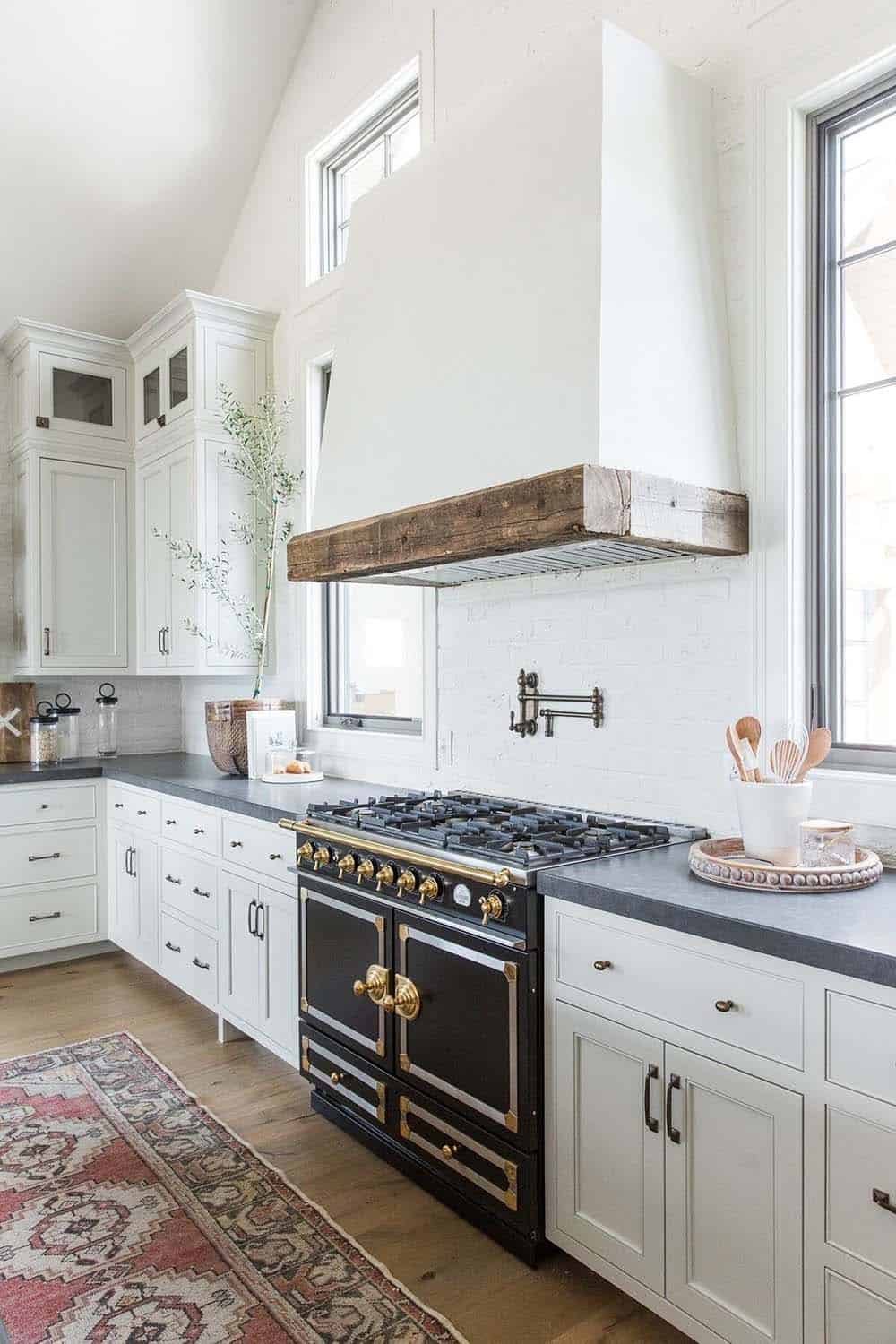
Above: In the kitchen, the plaster and wood hood adds a beautiful custom focal point to the space. Textured brick wraps the room.
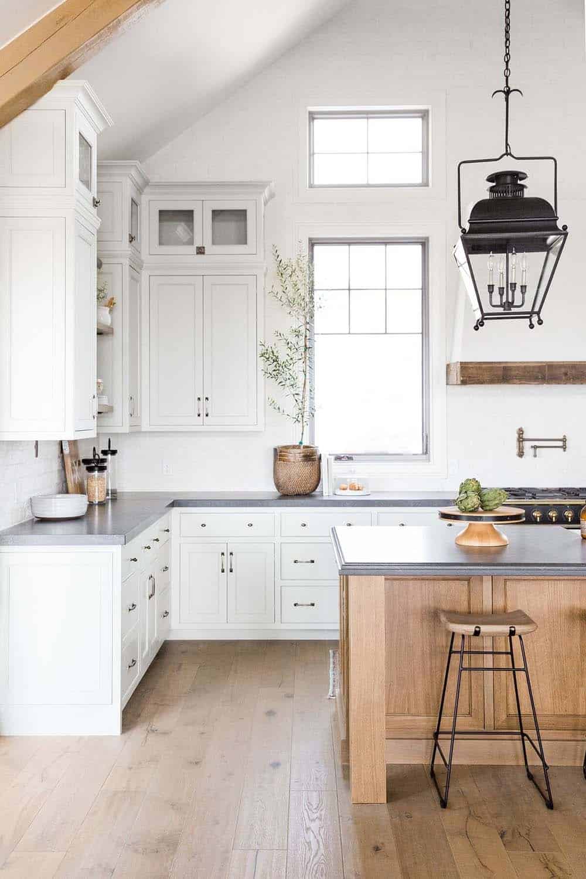
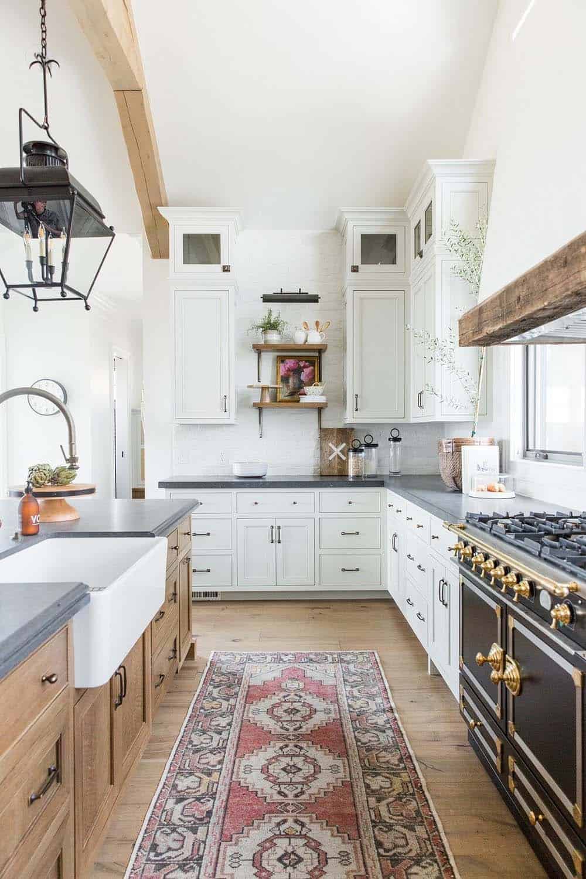
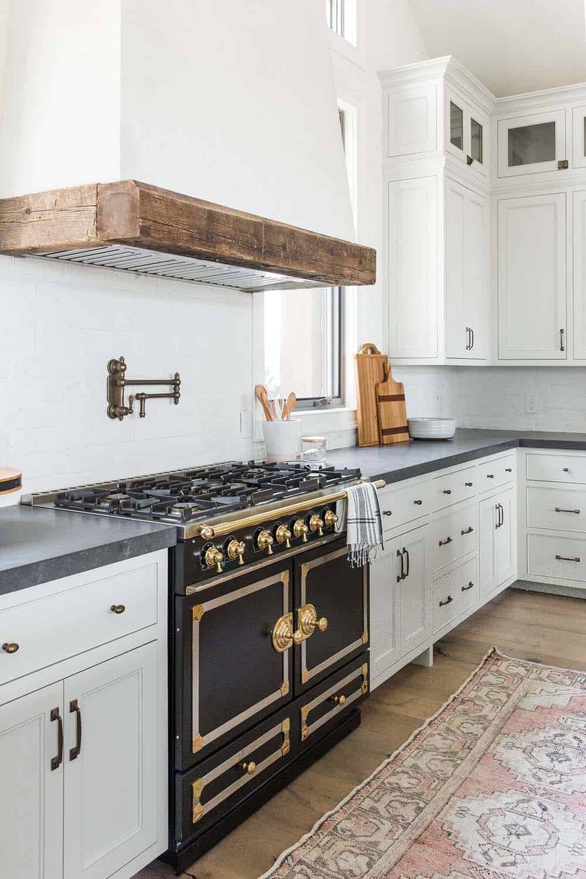
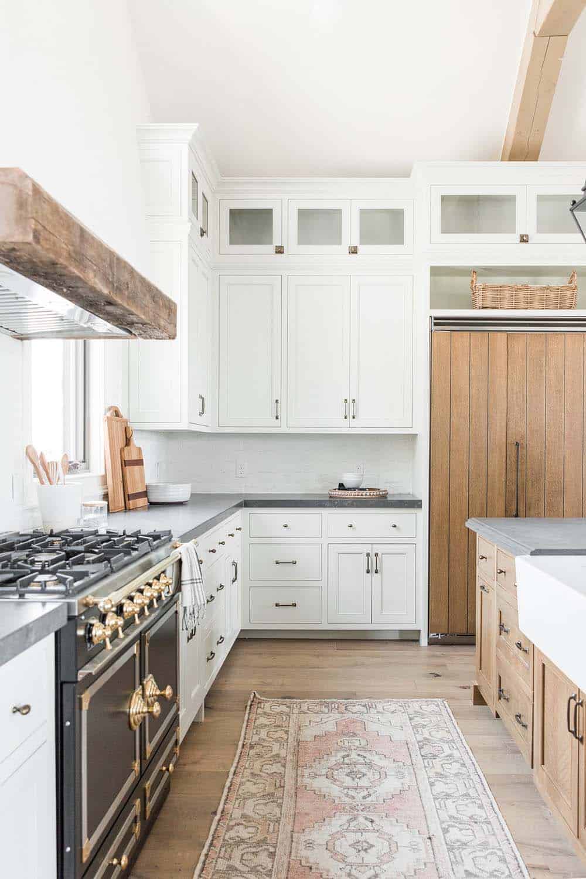
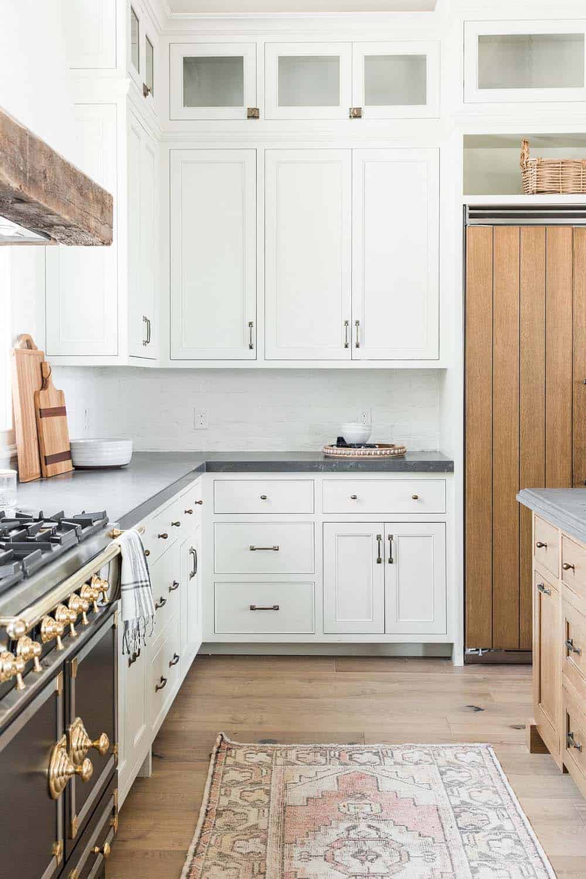
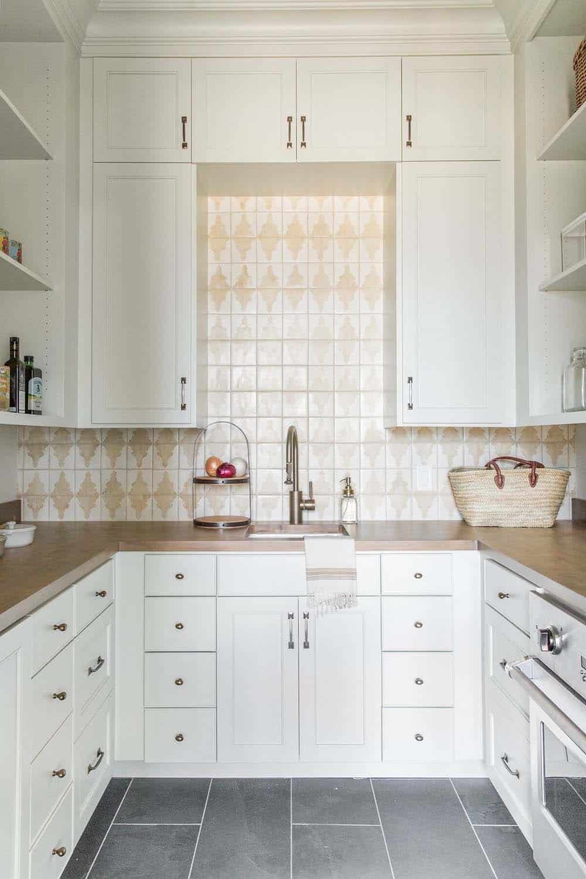
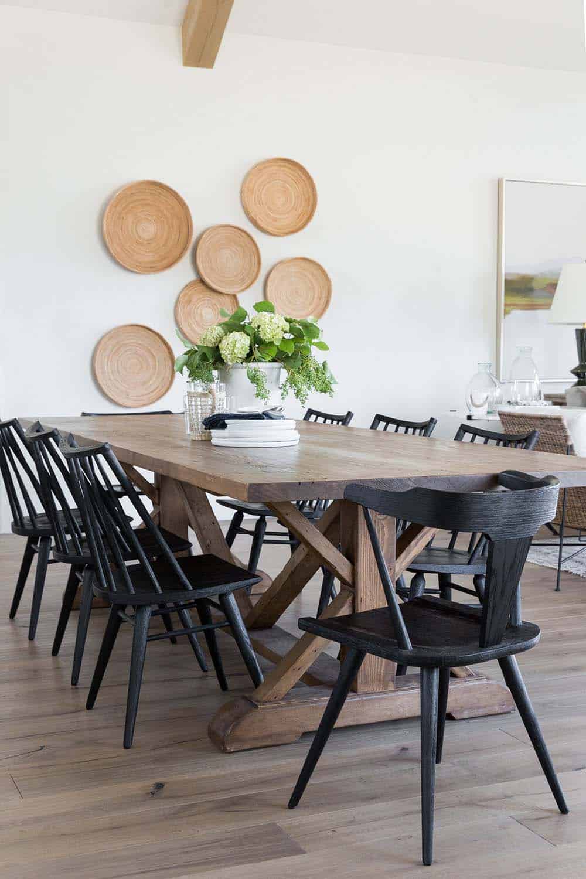

Above: To bring all the wooden tones in the home together, wooden trusses were integrated into the design, to carry from the kitchen to the living room.
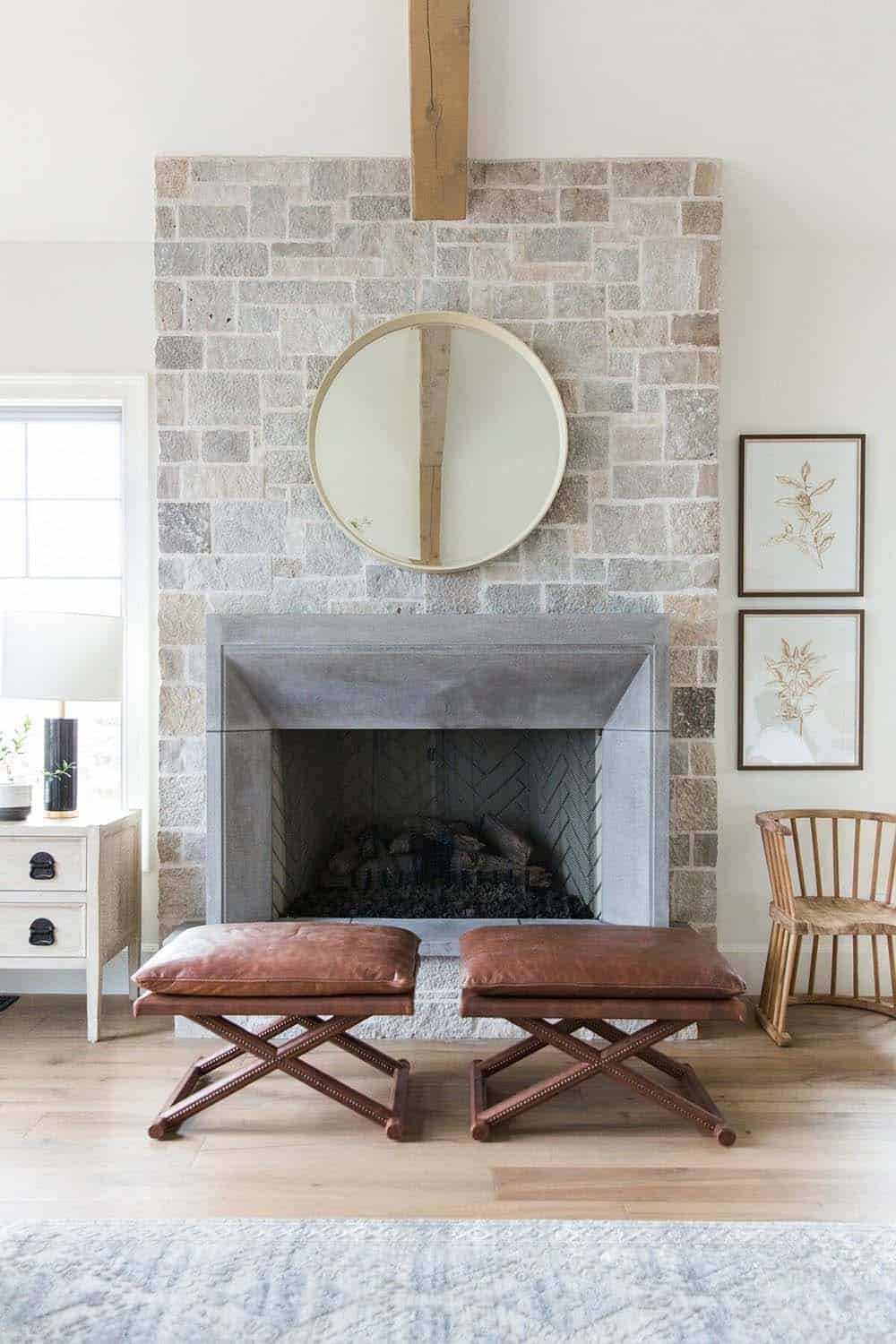
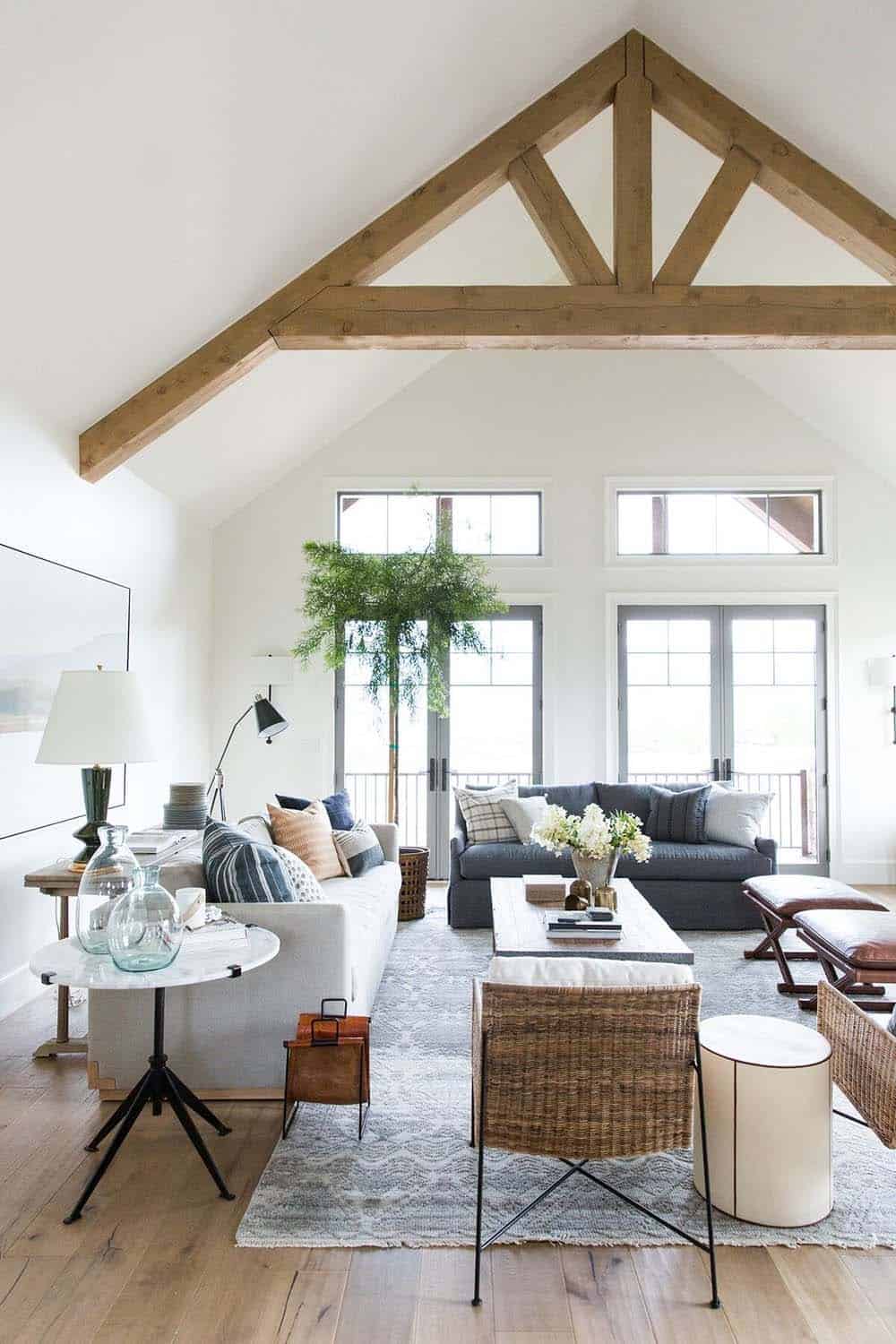
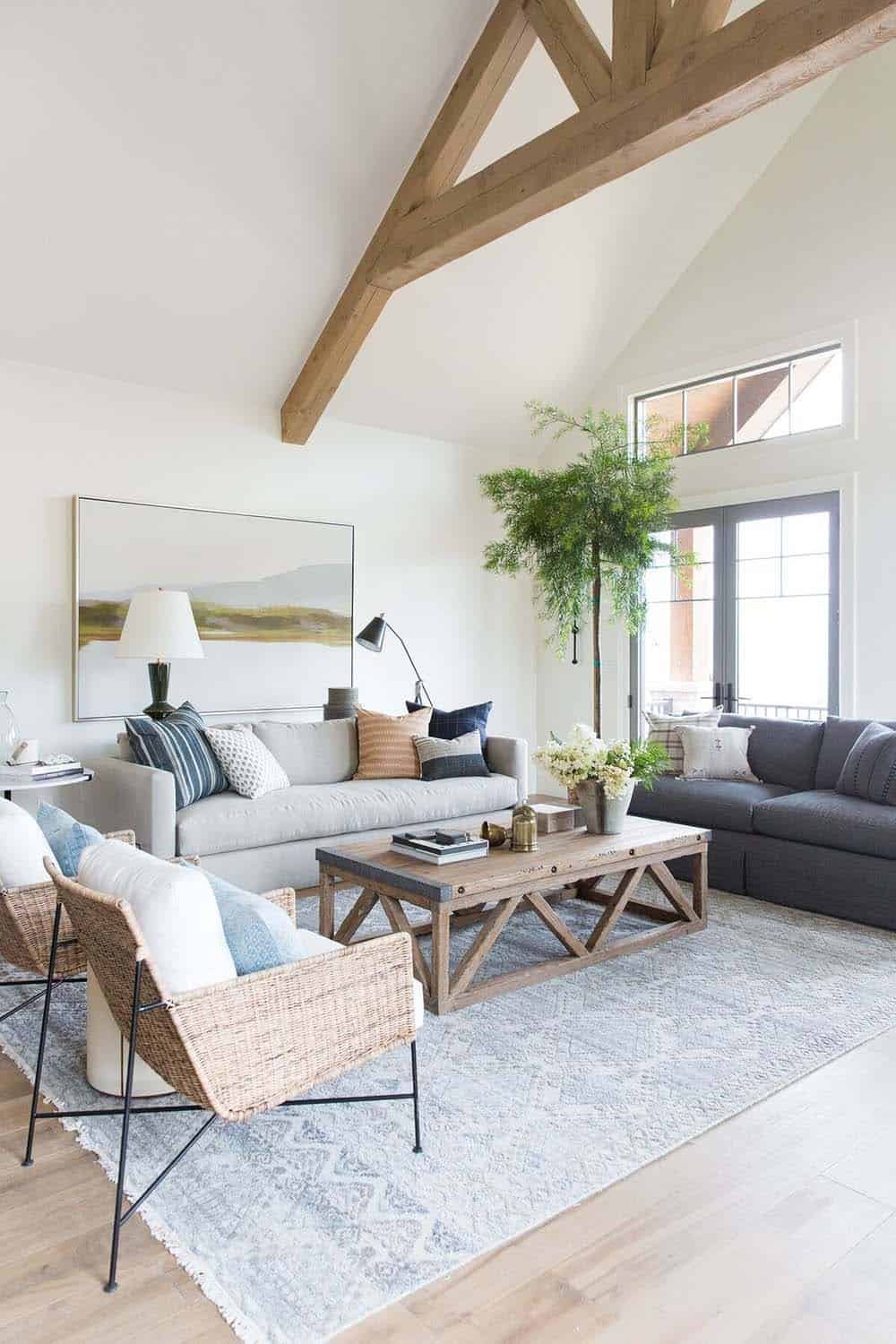
Above: The earth tones in the artwork helps to bring out all the elements and textures of the living room. Landscape artwork helps to elongate walls, making a space feel more open and airy.
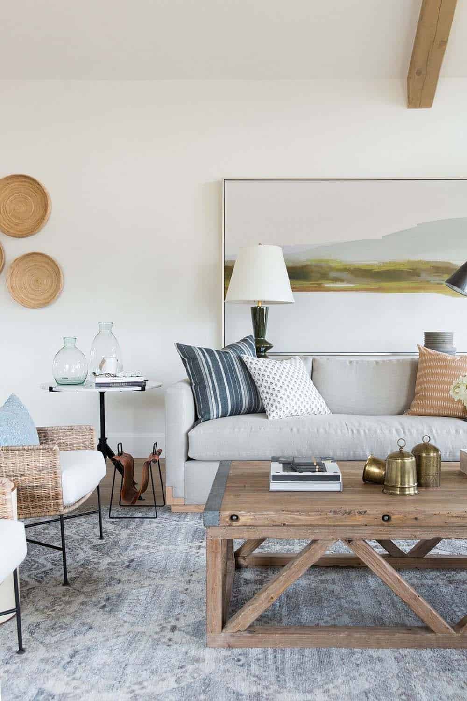
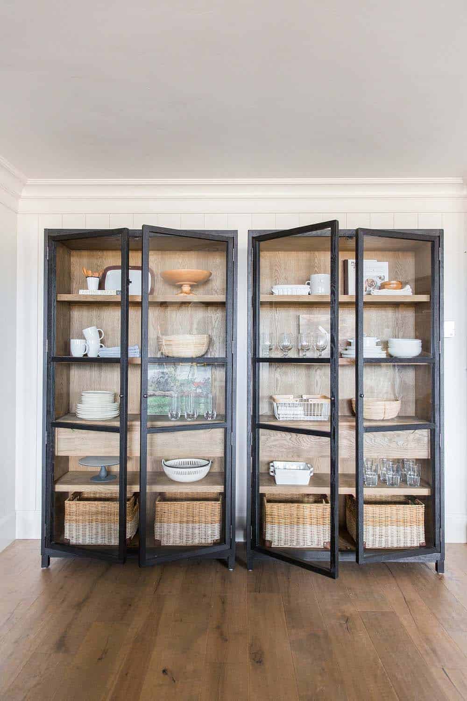
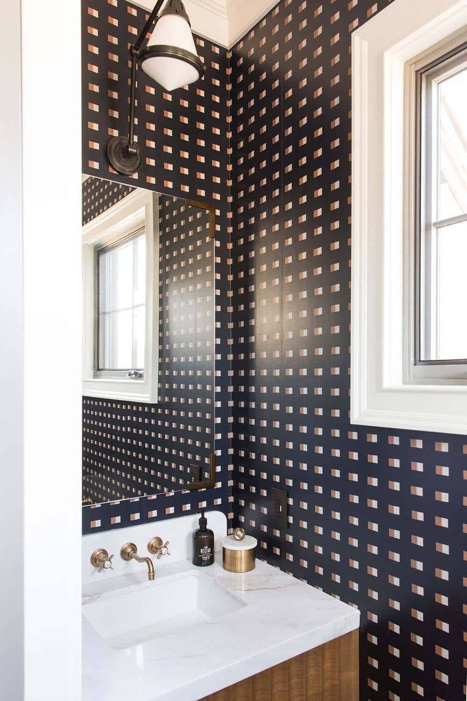
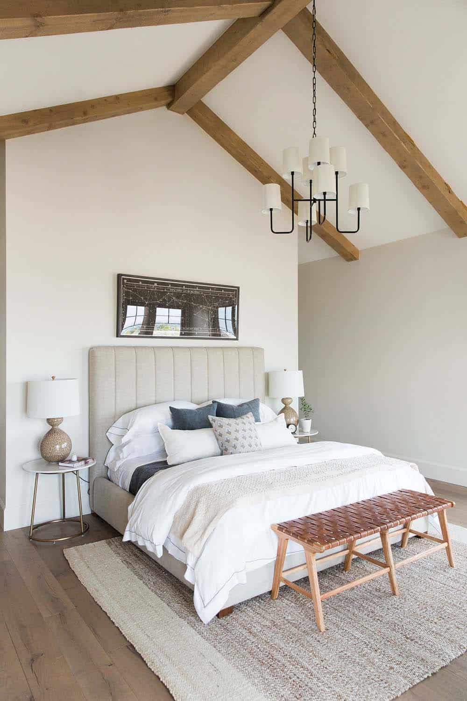
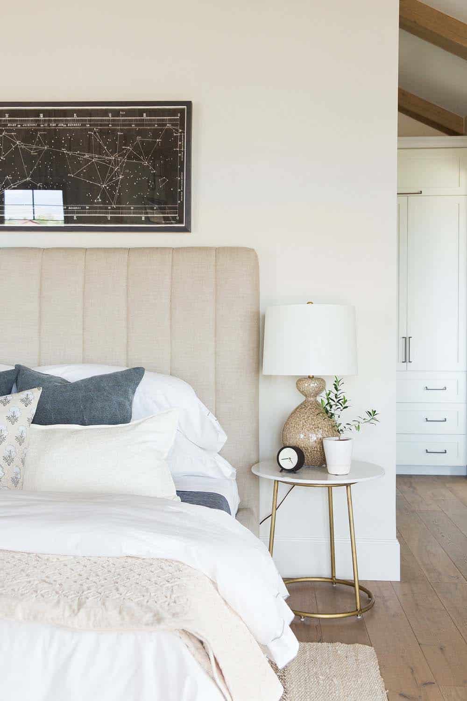
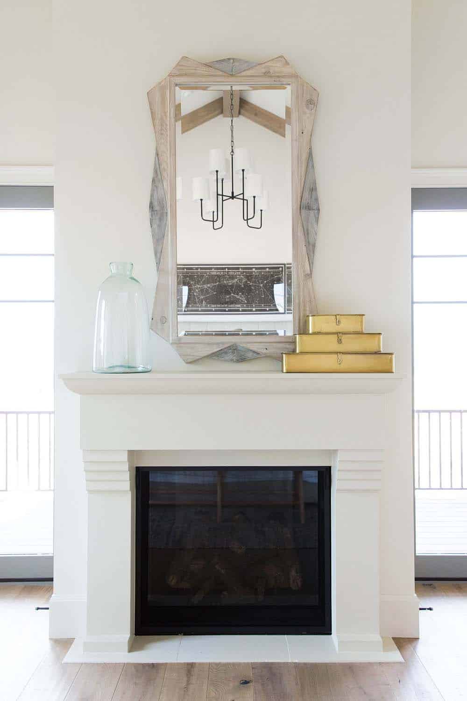
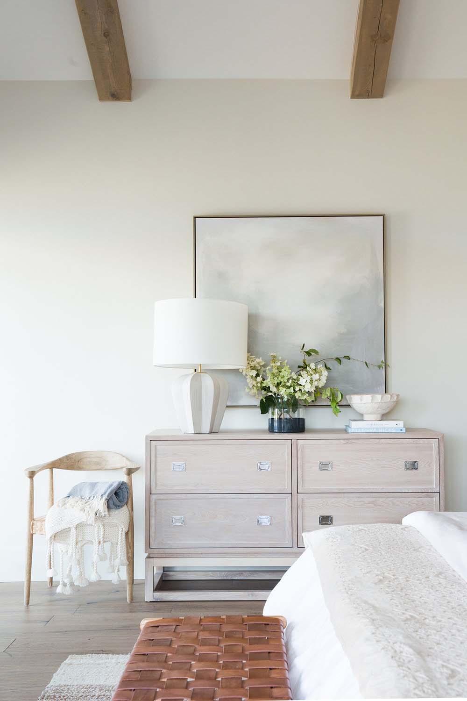
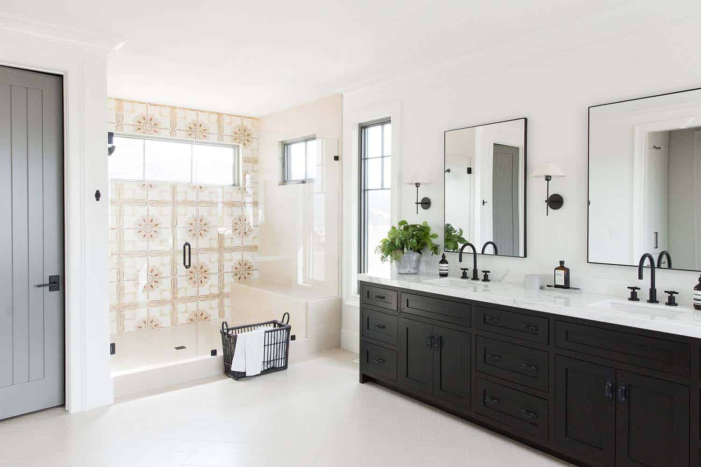
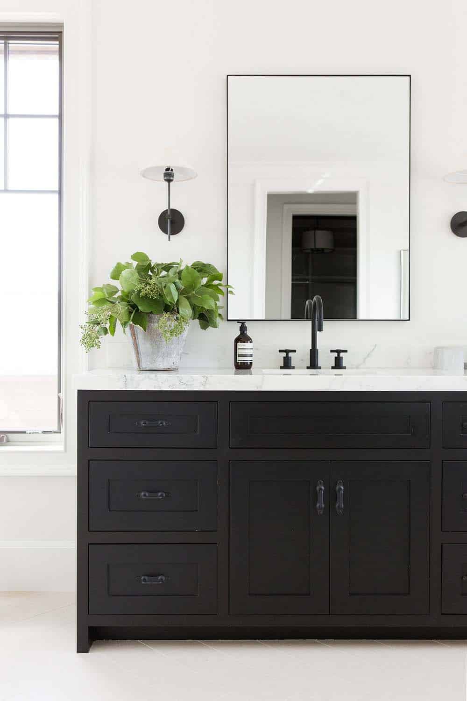
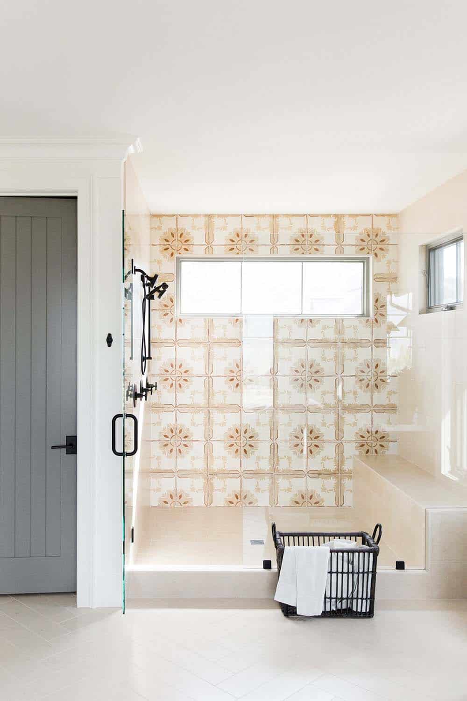
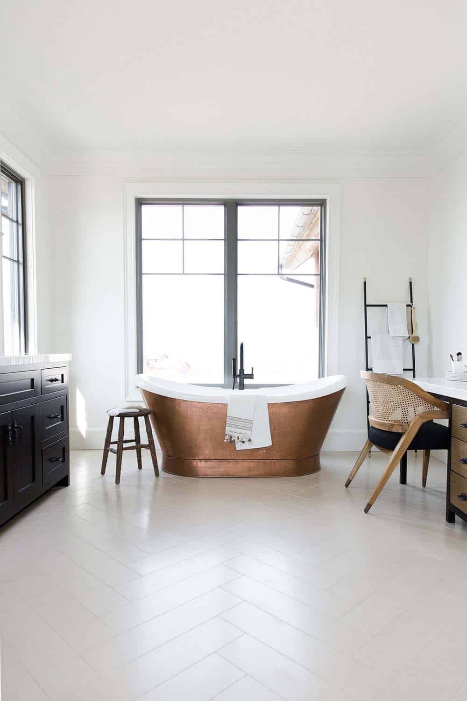










Above: In the bunk bedroom, the Eugene Pendant is by Visual Comfort. The rustic white oak built-in bunk beds feature wire details on the railing, adding an industrial element to the space.














Photos: Courtesy of Studio McGee

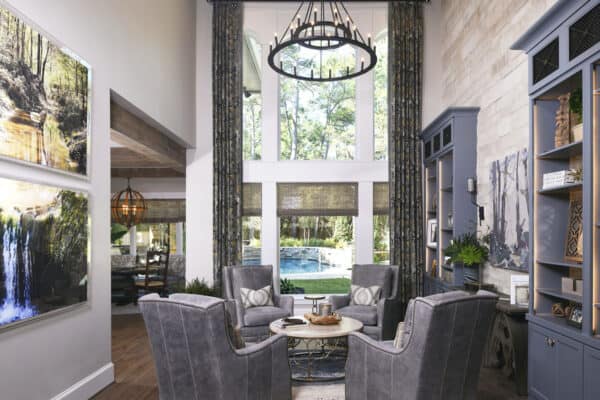
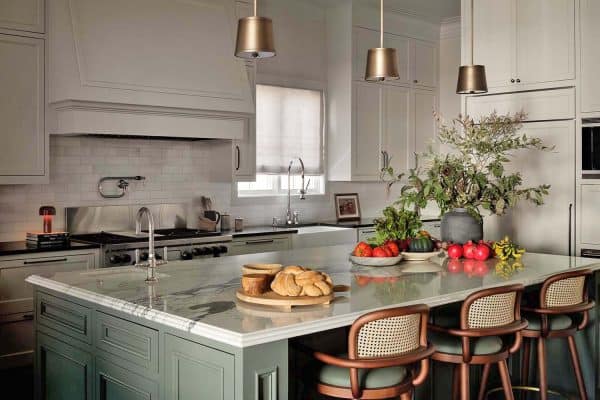

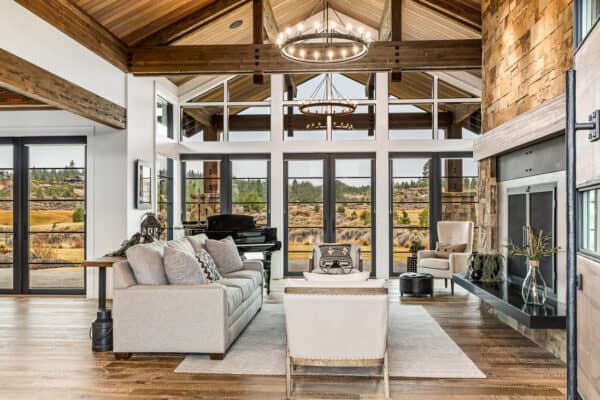


0 comments