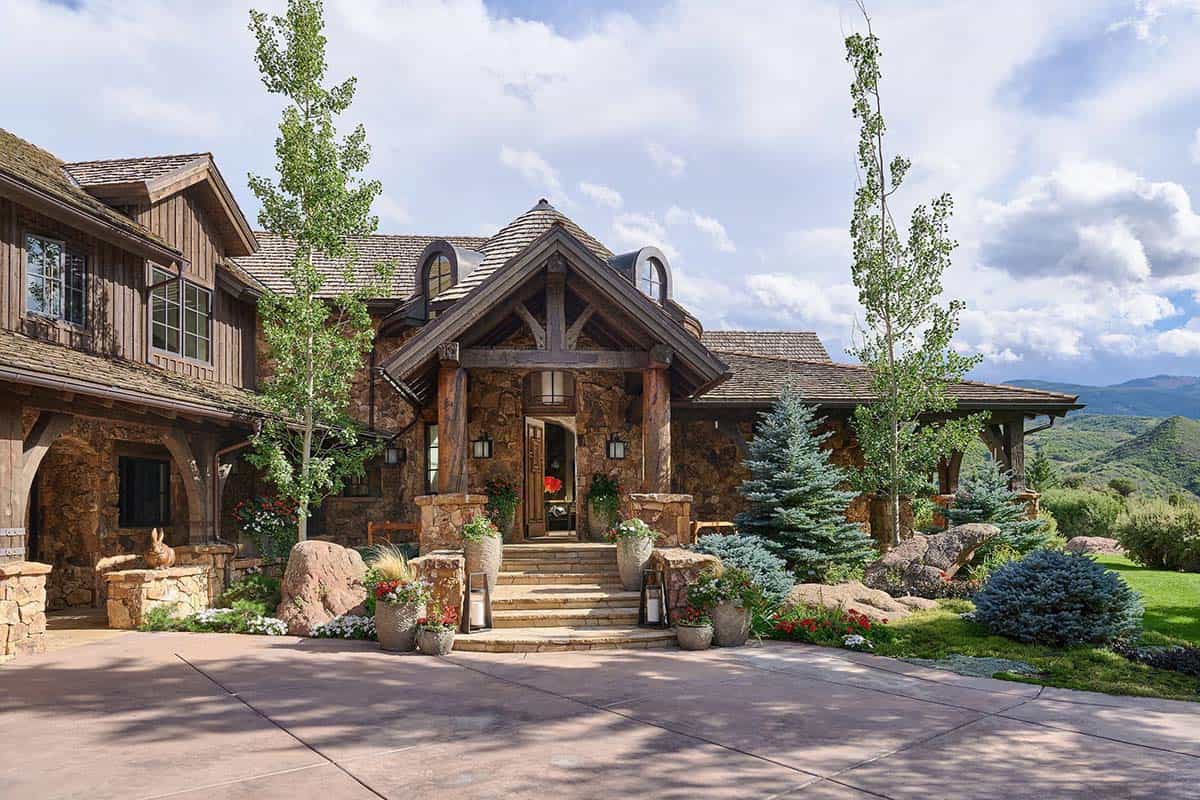
This mountain lodge-style home was reimagined by Schlumberger Scherer Construction, surrounded by mountains on a sprawling 60-acre property near Snowmass Village, Colorado. Offering the ultimate in seclusion, the owners were charmed by this home’s authentic rusticity and by its accessibility for their family and friends. Spread out over three levels, this 12,332-square-foot home was outdated, with neutral interiors that lacked personality.
The owners desired to modernize their newly purchased home, infusing it with pops of color in the furnishings and artwork. Their top priority was to create a sense of welcome and comfort, as they love entertaining and want to make their guests feel right at home. Continue below to see more of this gorgeous home…
DESIGN DETAILS: CONSTRUCTION Schlumberger Scherer Construction INTERIOR DESIGN Interiors by Marysia and Joe McGuire Design
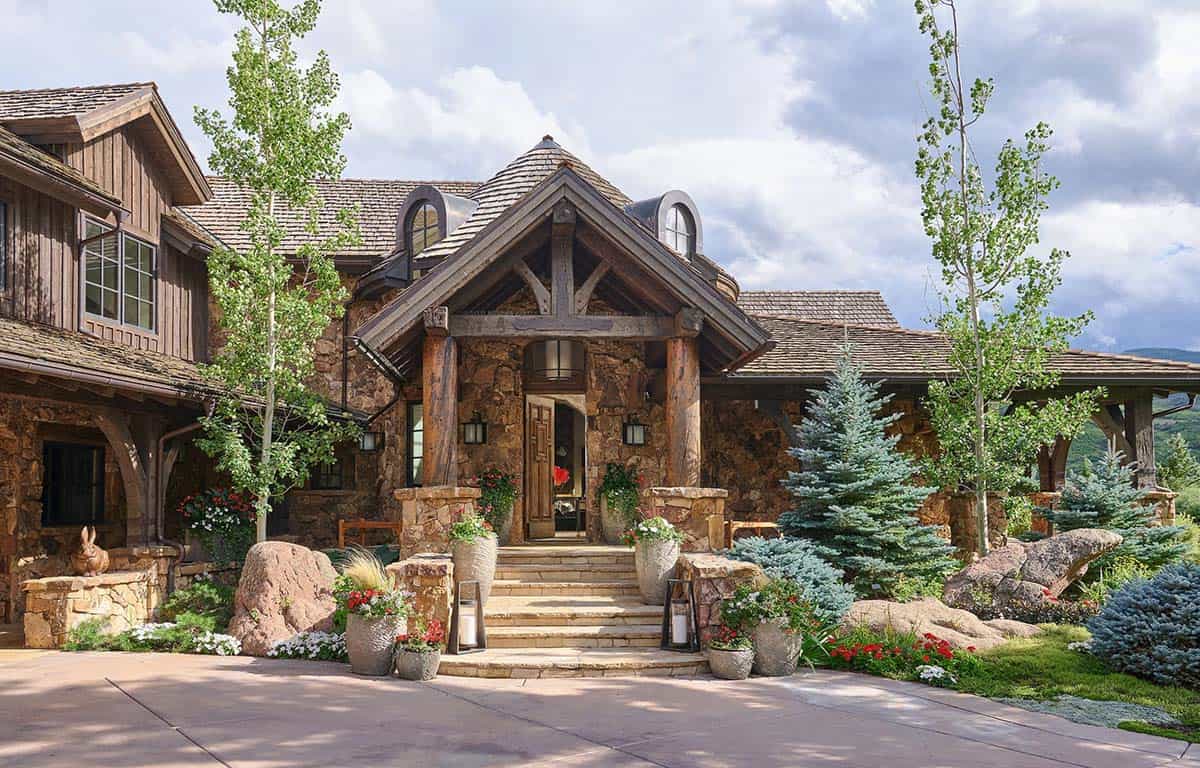
What We Love About This Home
This mountain lodge-style home offers its owners a completely refreshed home centered around their impressive art collection. We love how all of the furnishings and decor were selected to complement the art. Living spaces were designed to be refined yet comfortable and inviting, focusing attention on the captivating views. Each space was well thought out for its intended use, focusing on relaxed entertaining while surrounded by luxurious details. We especially love the great room with its stone-clad fireplace and exquisite chandelier.
Tell Us: What are your favorite design features in this mountain home? Let us know in the Comments below!
Note: Be sure to check out a couple of other amazing home tours that we have highlighted here on One Kindesign in the state of Colorado: Modern mountain home nestled along a tranquil creek in Steamboat Springs and Dramatic mountainside home has picturesque Rocky Mountain Park views.
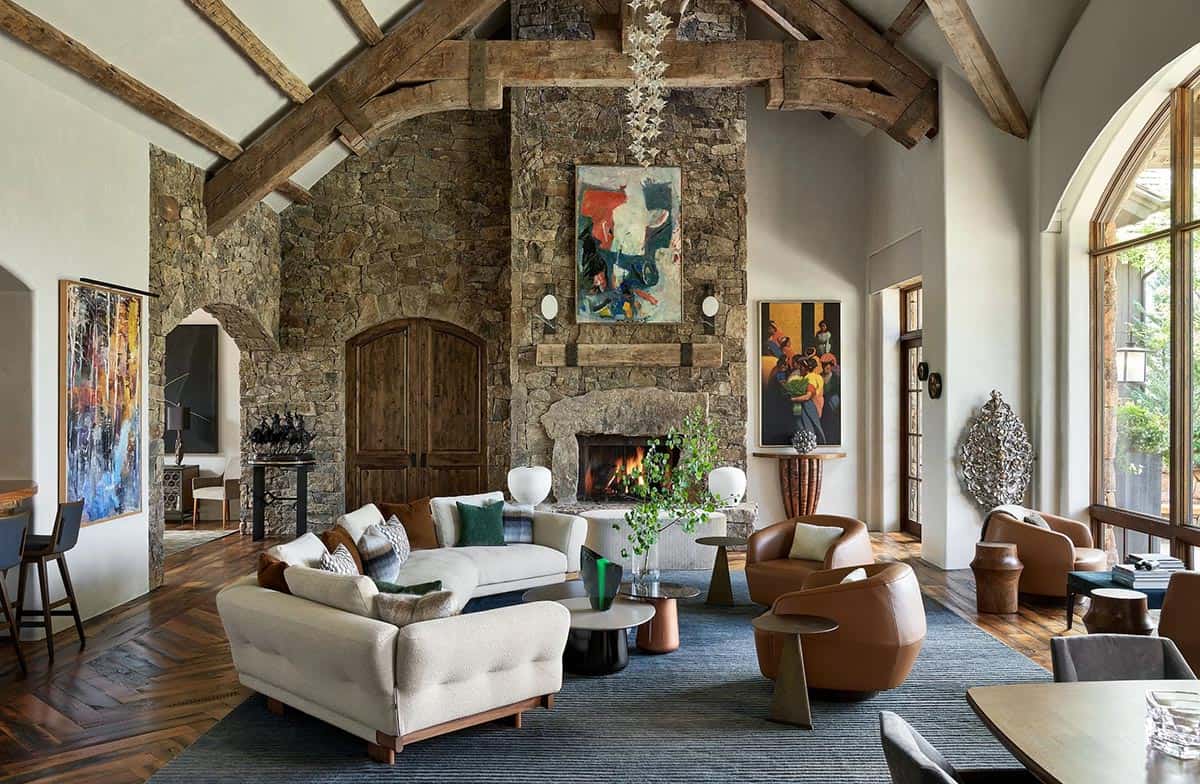
Interiors by Marysia set out to refresh the living spaces, giving them a more contemporary aesthetic while still feeling comfortable. Since the owners frequently entertain, they needed their living spaces to feel approachable and welcoming.
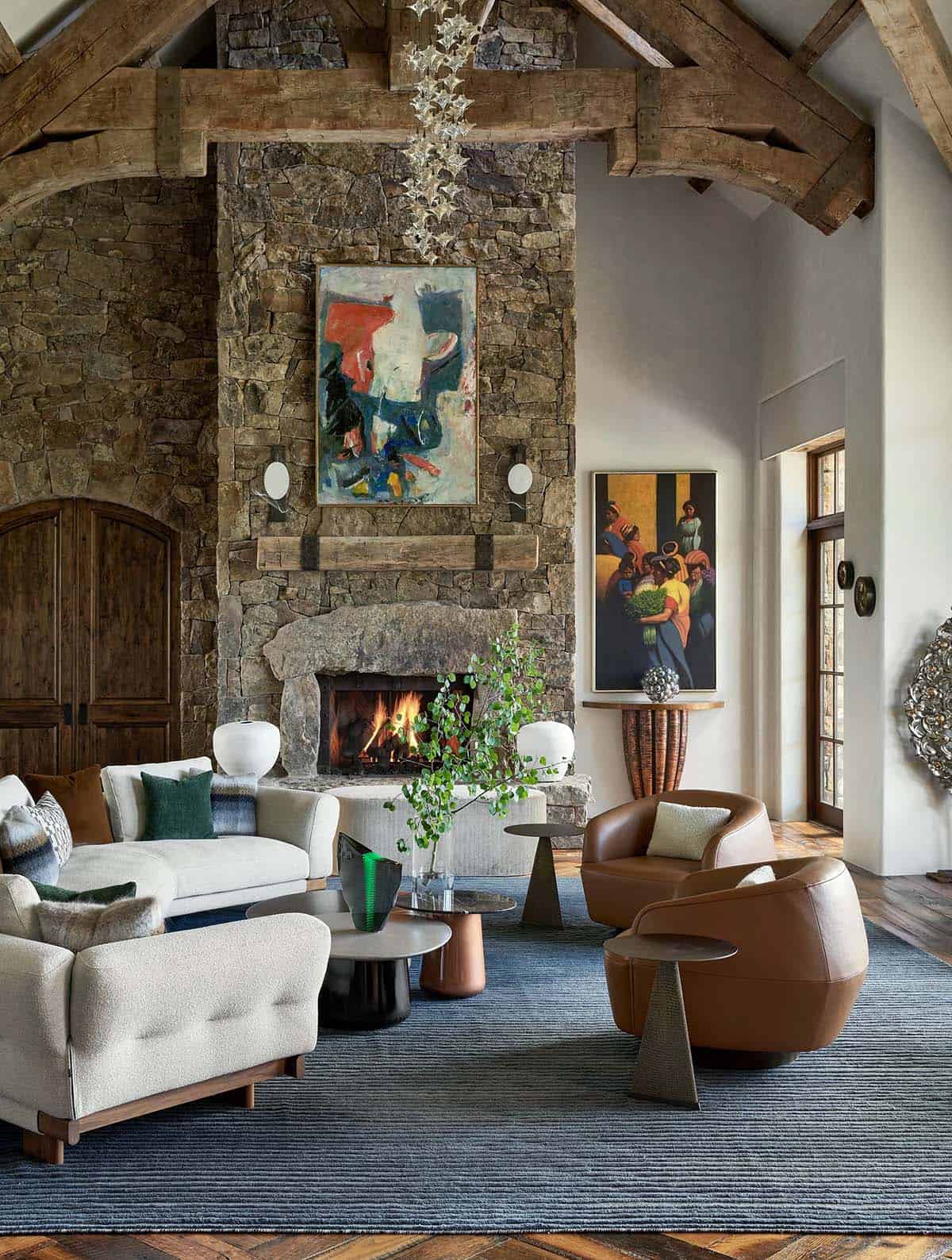
Above: In this warm and cozy living room, the Sengu Sofa is by Patricia Urquiola. The exquisite blown glass chandelier is by Studio Bel Vetro. Grounding this space is a custom hand-knotted rug by Vaheed Taheri.
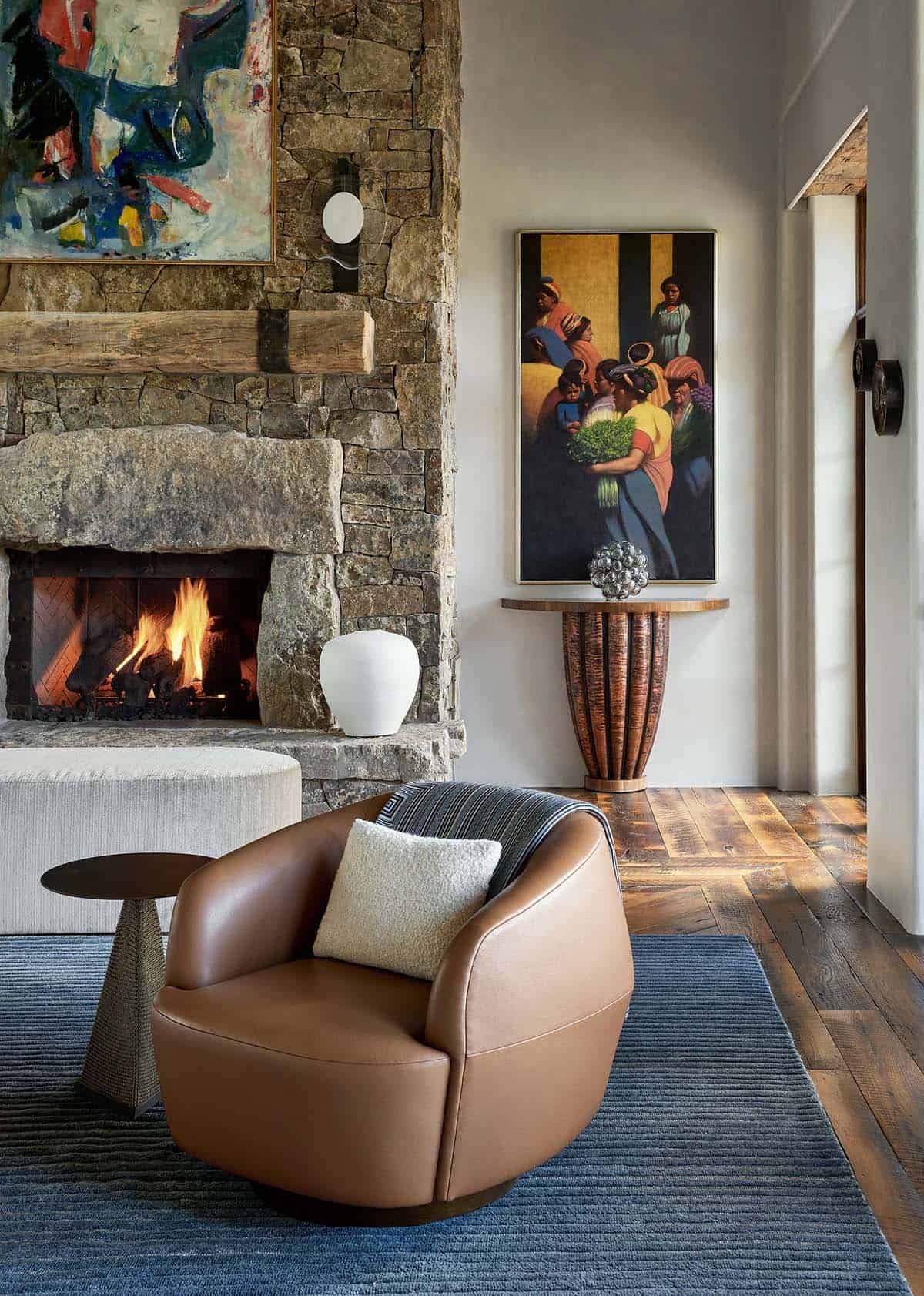
The owner’s extensive art collection was an integral part of the design process, where the designer selected decor to complement their glass sculptures and paintings.
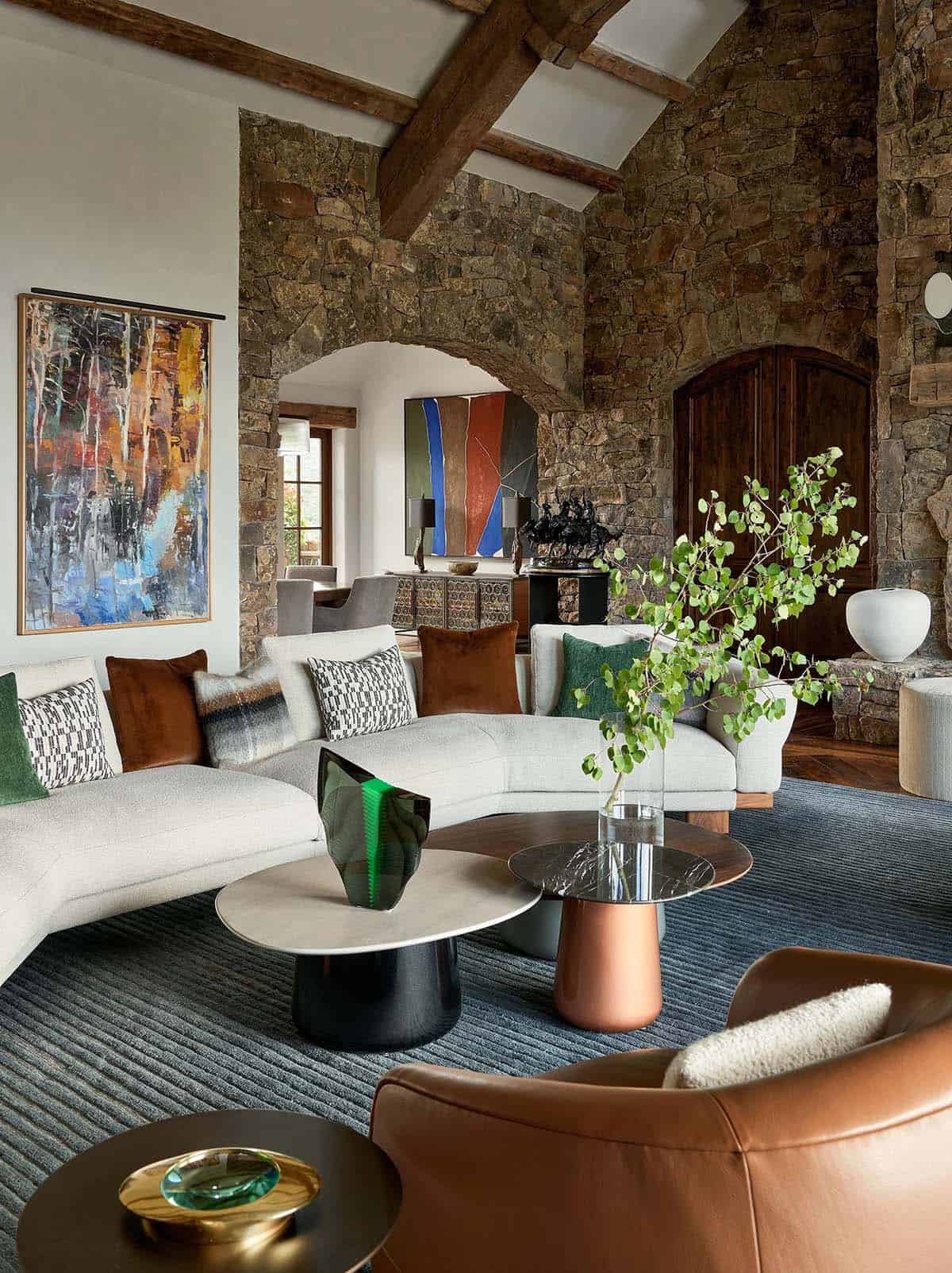
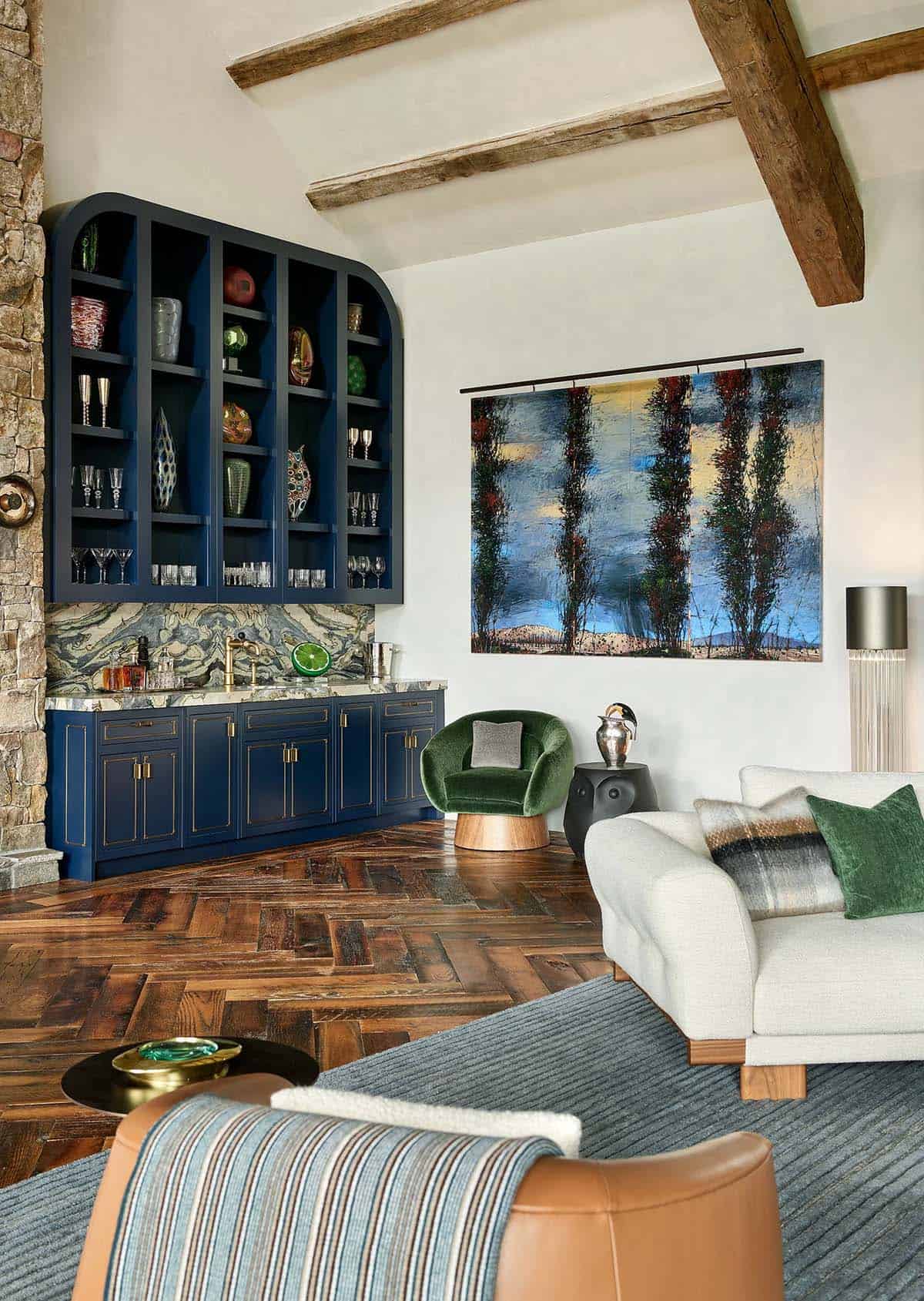
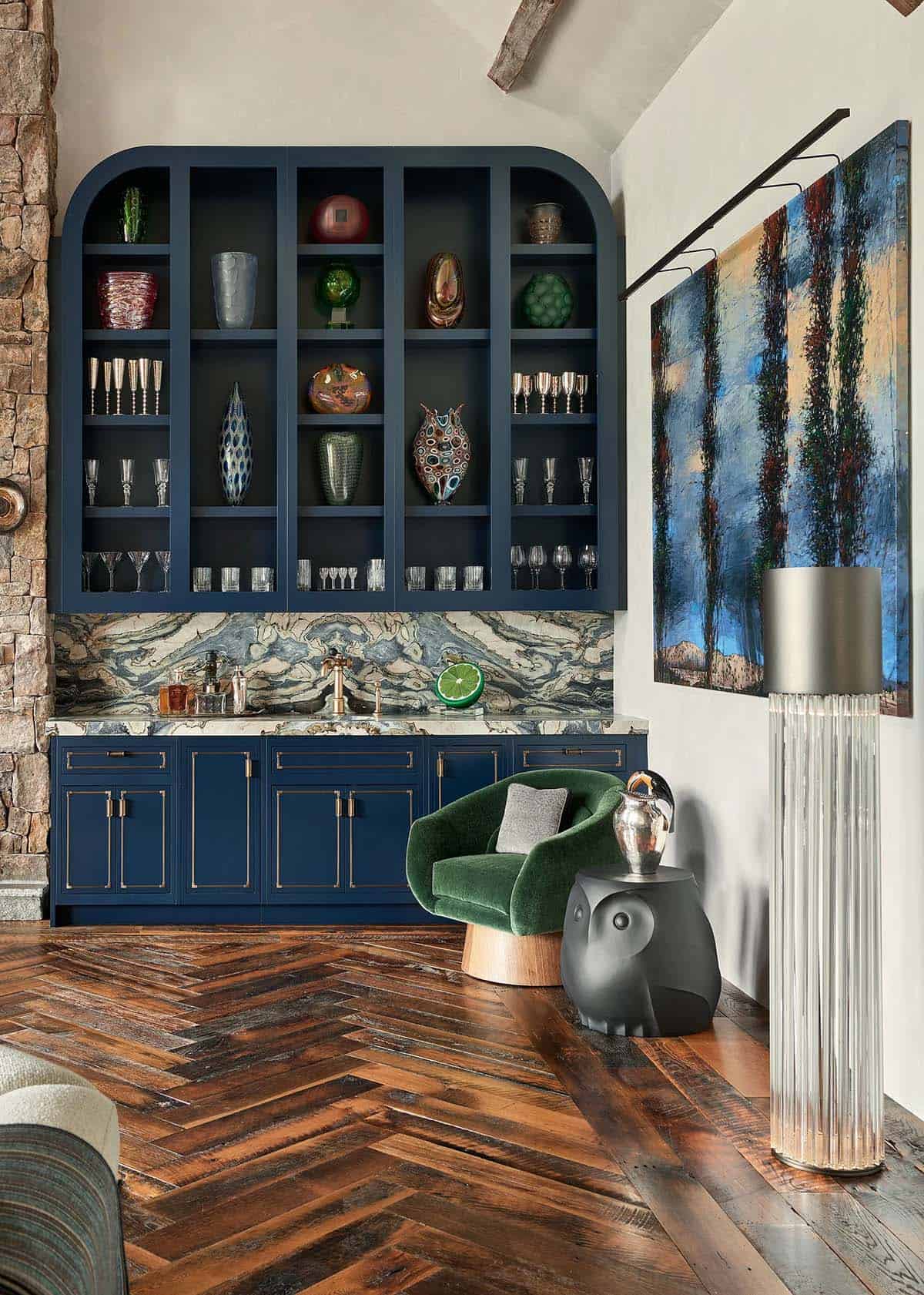
Above: This home bar features custom Pullman cabinets by Waterworks Cabinetry, paired with a backsplash by The Stone Collection.
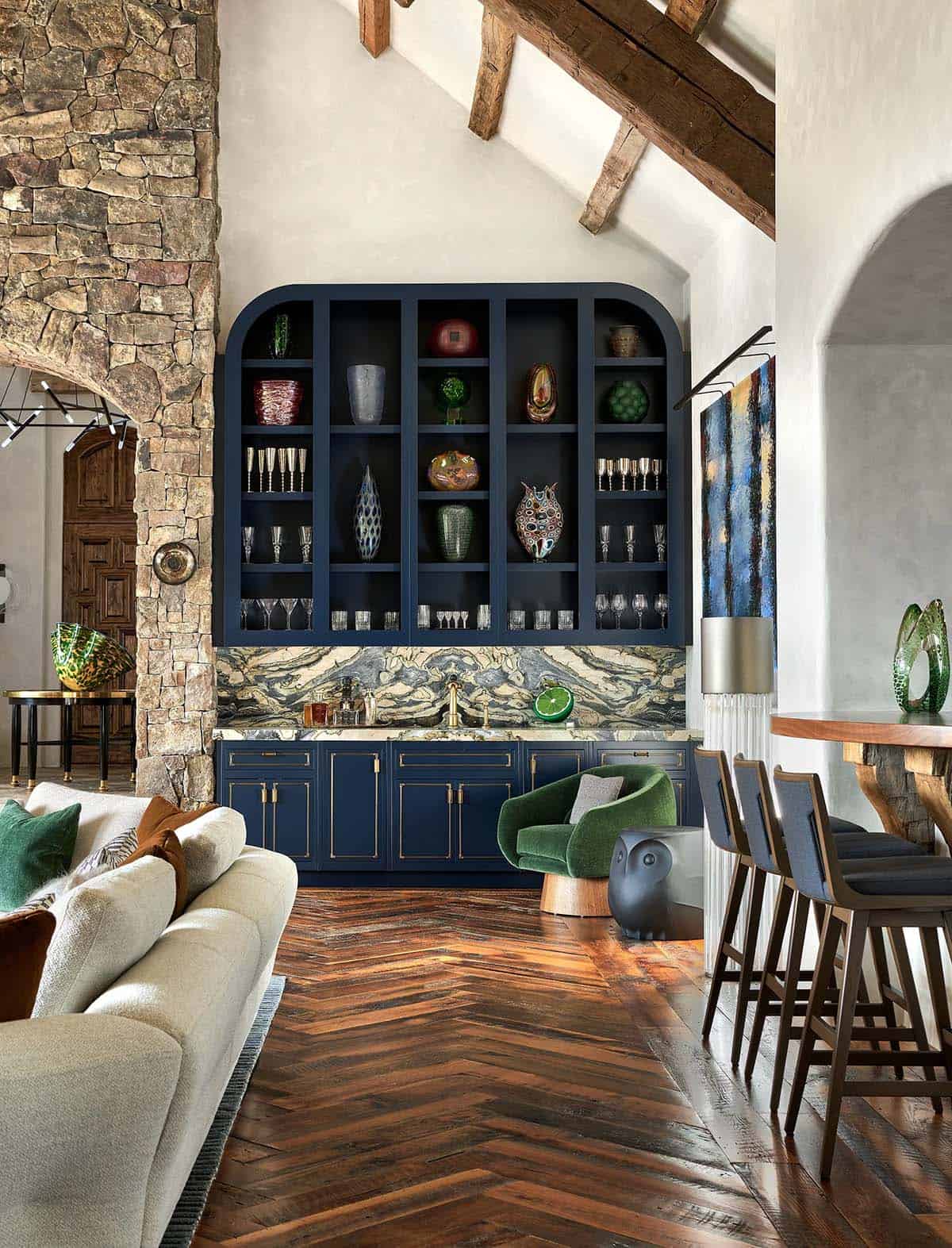
Above: The artwork to the right of the home bar is a John H. Fincher painting entitled “Poplars at The Opera”.
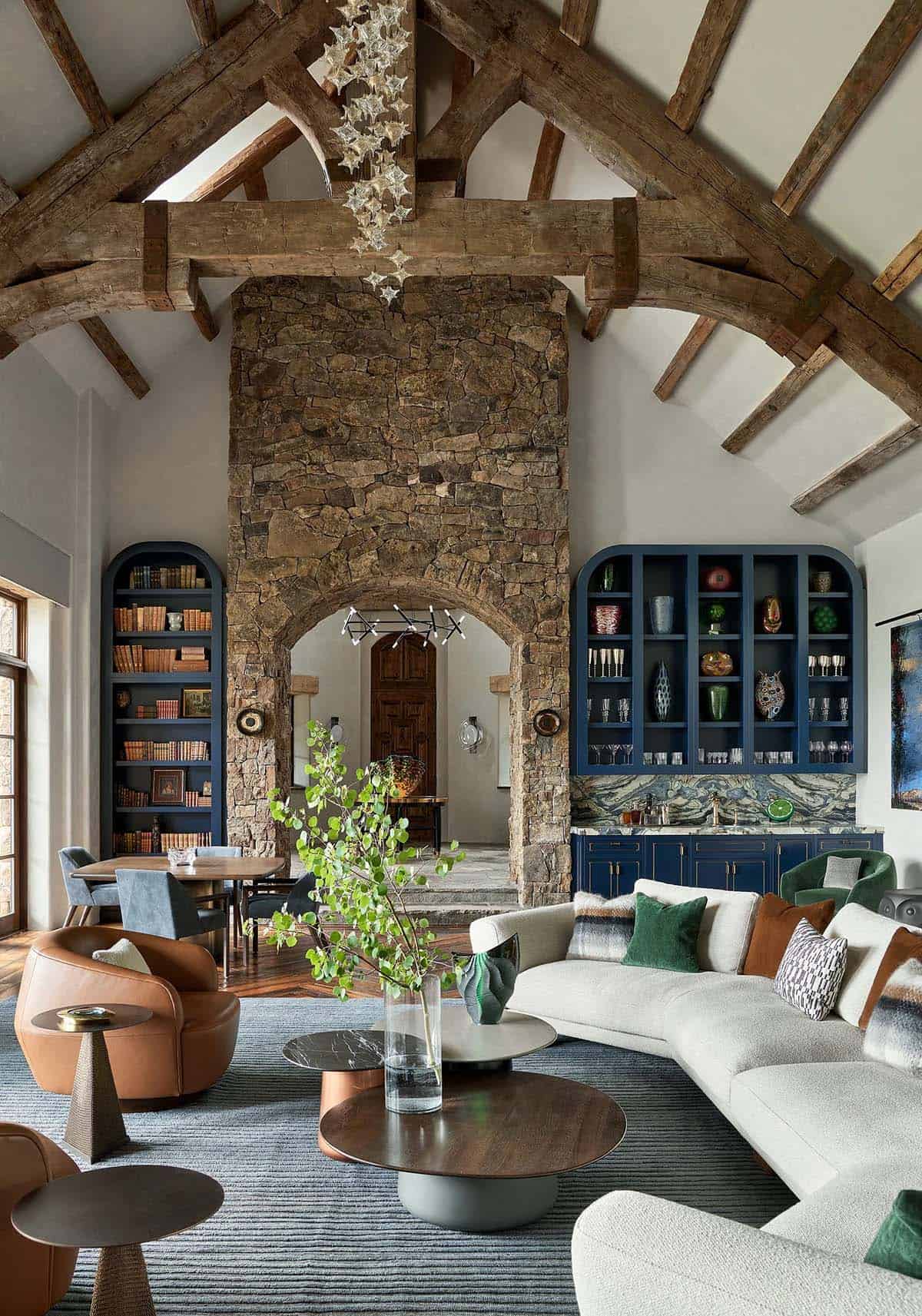
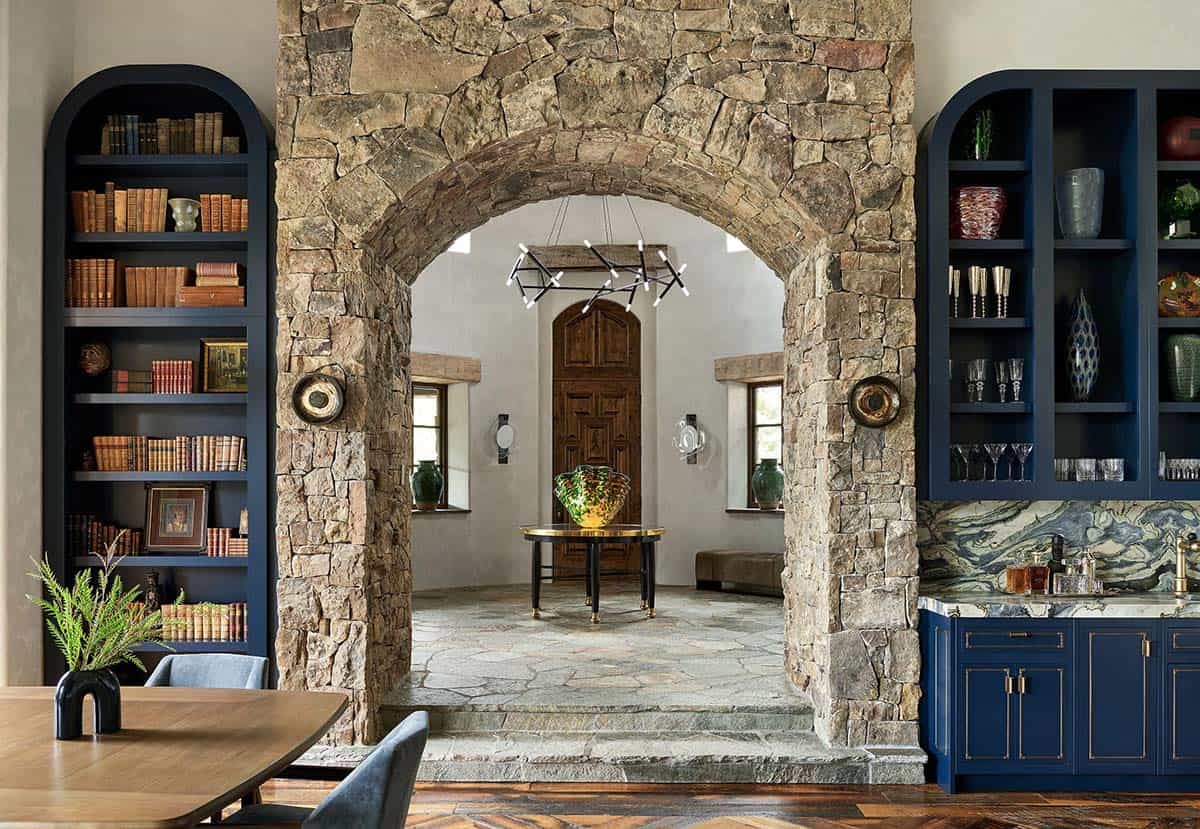
Above: The light fixture suspended over the entryway is a Le Pentagone chandelier (made from heavy wall brass tubes) by Jonathan Browning Studios.
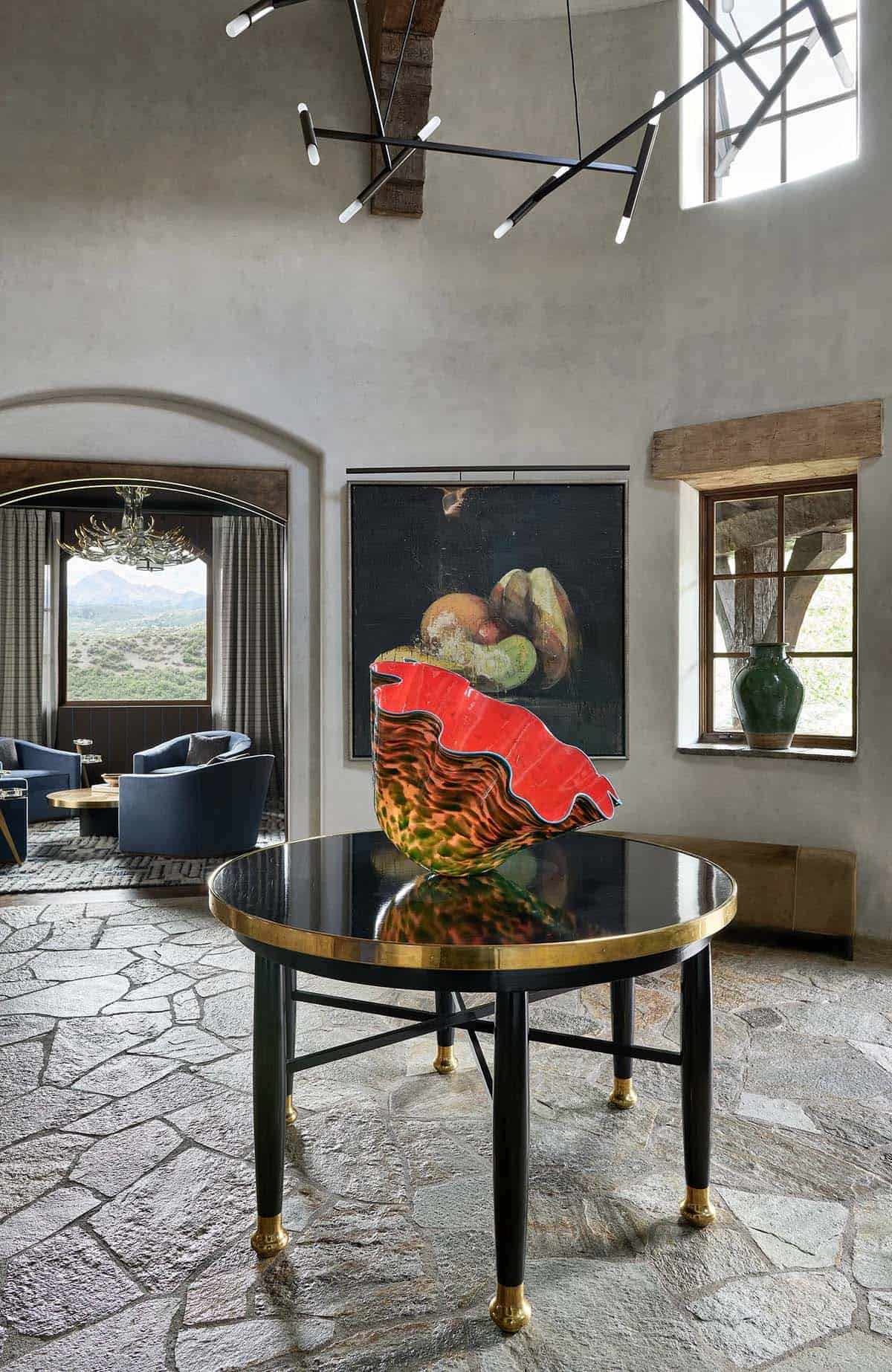
Above: In the entryway, the sculpture sitting on the table is an original by American glass artist Dale Chihuly, which greets visitors.
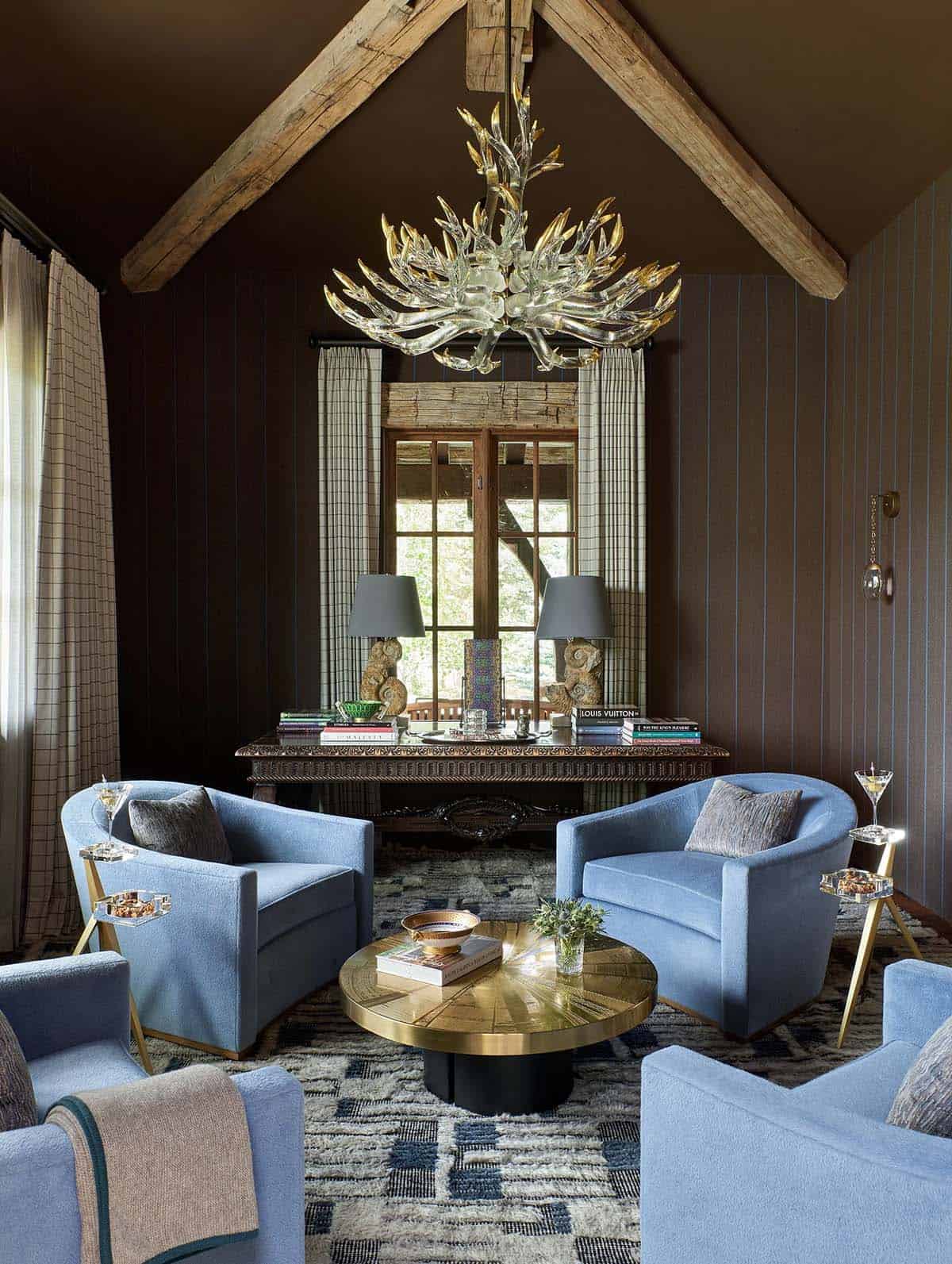
Above: The library was designed with martinis in mind, featuring a pair of Jonathan Browning Quentin cocktail tables. The stunning Antler chandelier is by Studio Bel Vetro.
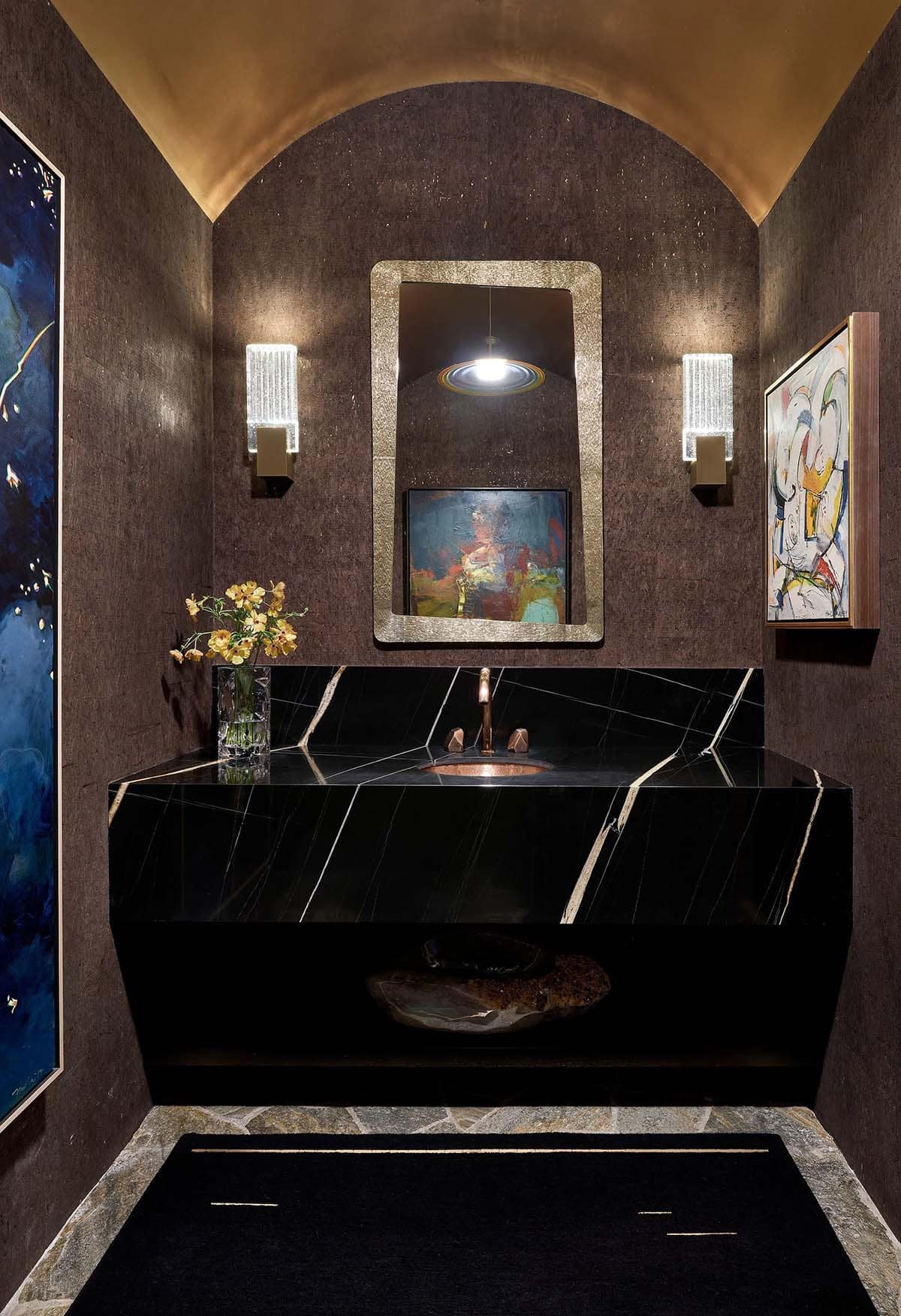
Above: The powder room is situated just off the entryway and features a Sahara Noir marble countertop by The Stone Collection. The wallpaper is from Elitis. On the floor is an Etched – Almost Black rug from Erden.
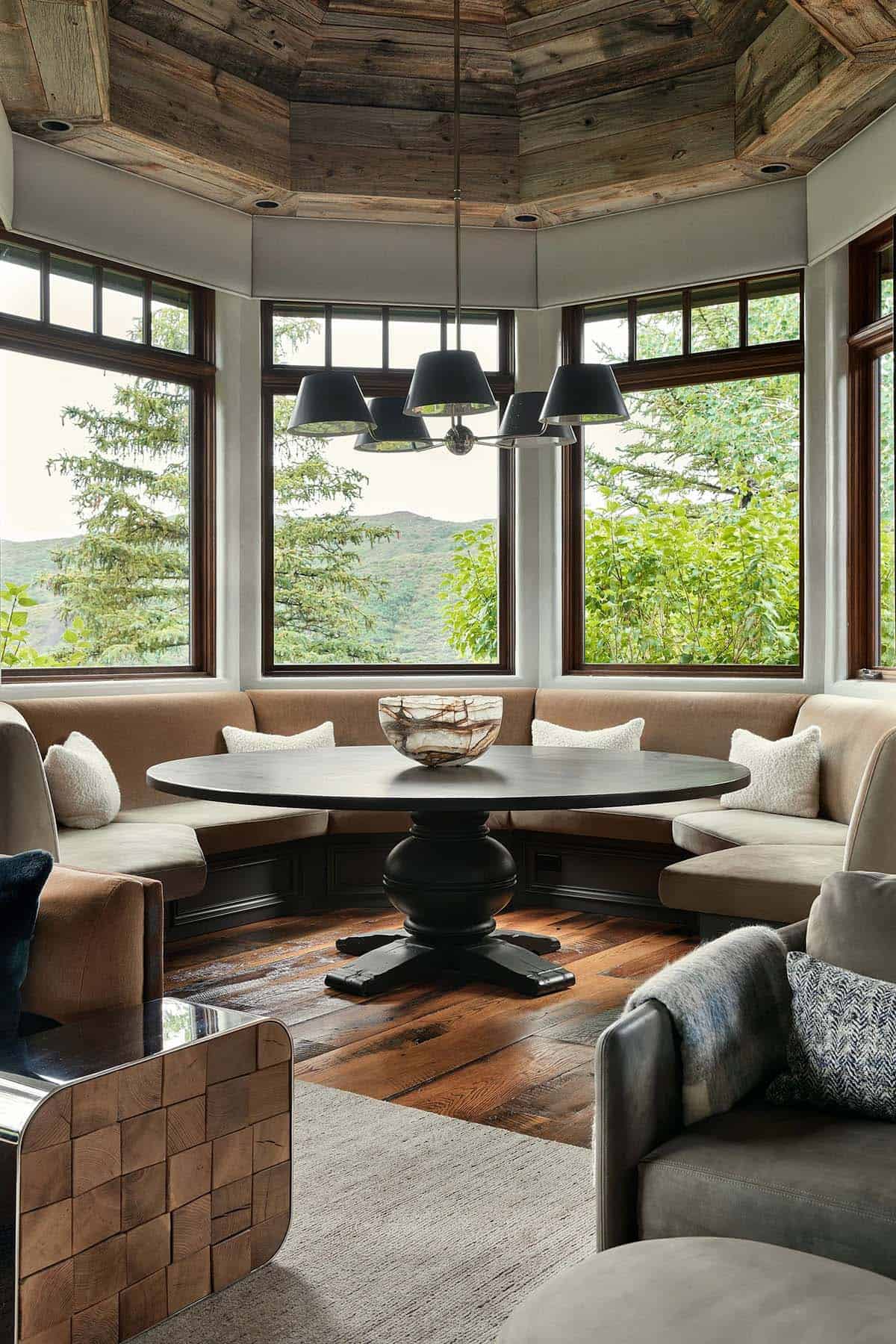
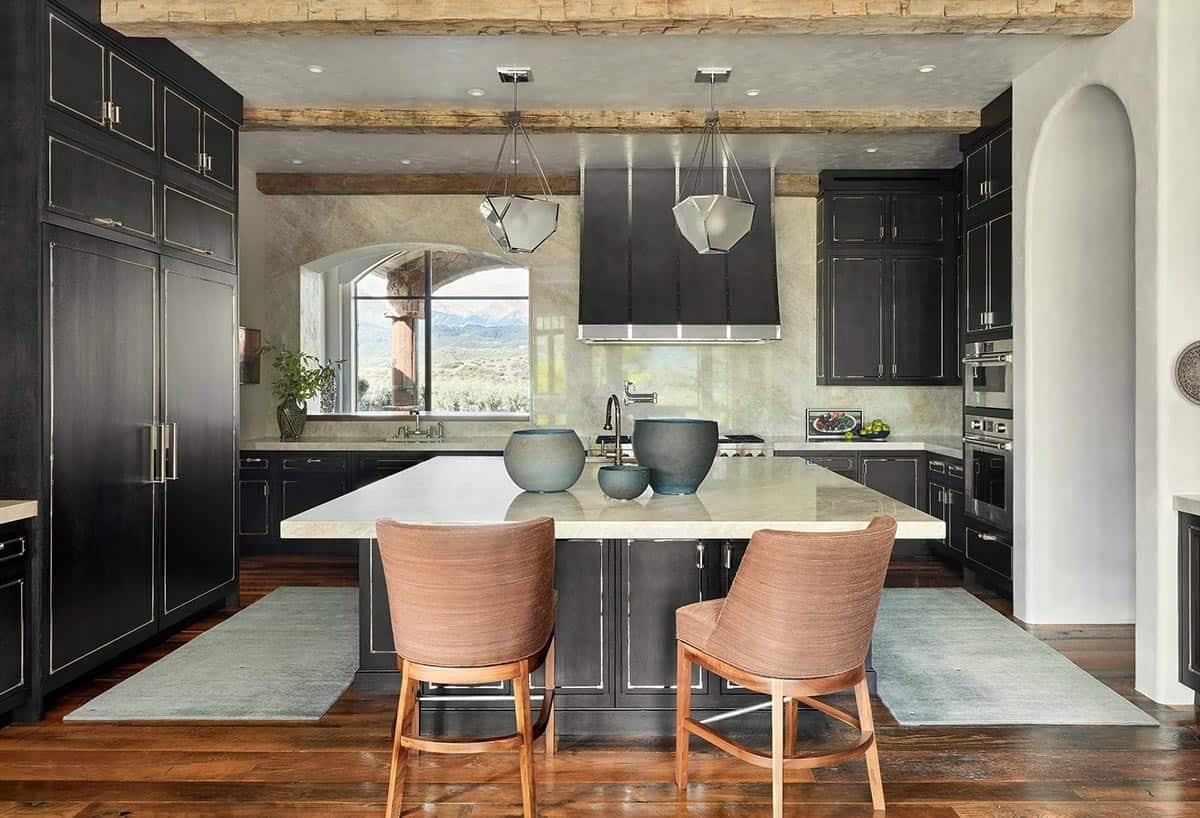
Above: During the remodel, the kitchen was opened up to the great room. It is now the social hub, where the homeowners begin their day. Highlights include a custom Avon range hood in pewter and stainless steel by Raw Urth Designs. The countertops are a leathered Taj Mahal by The Stone Collection.
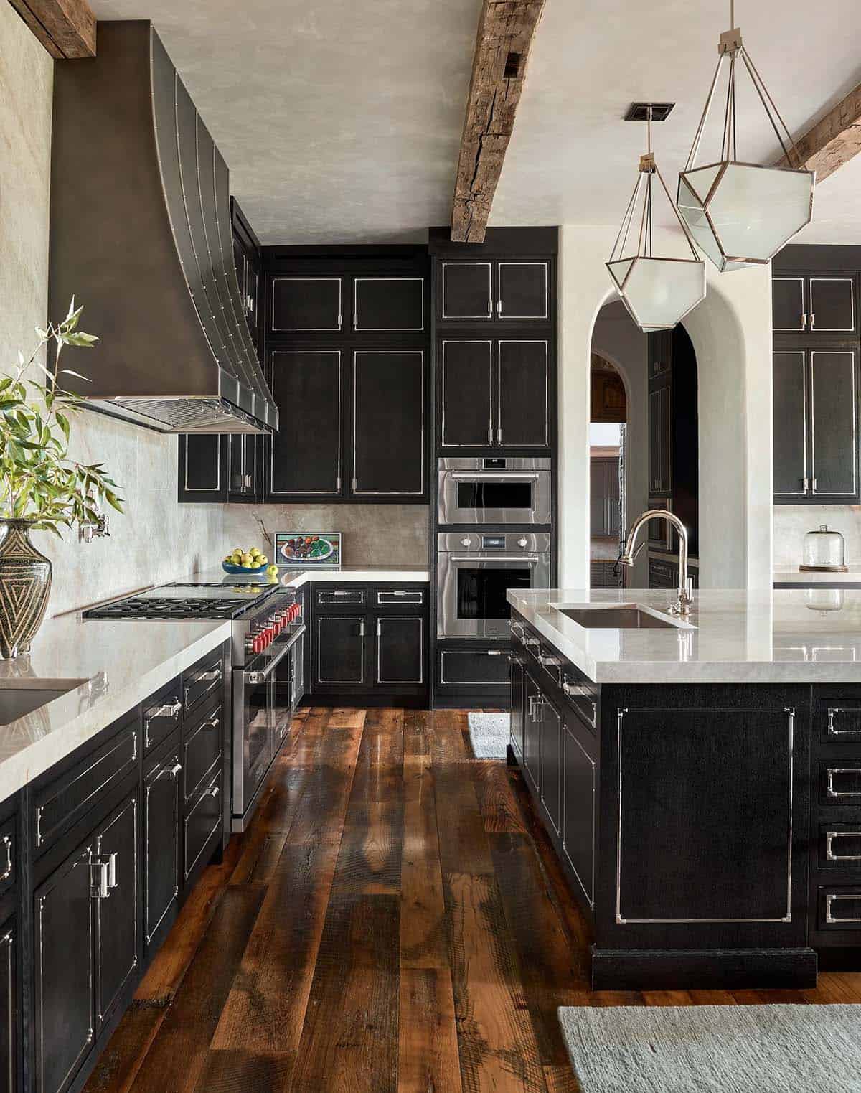
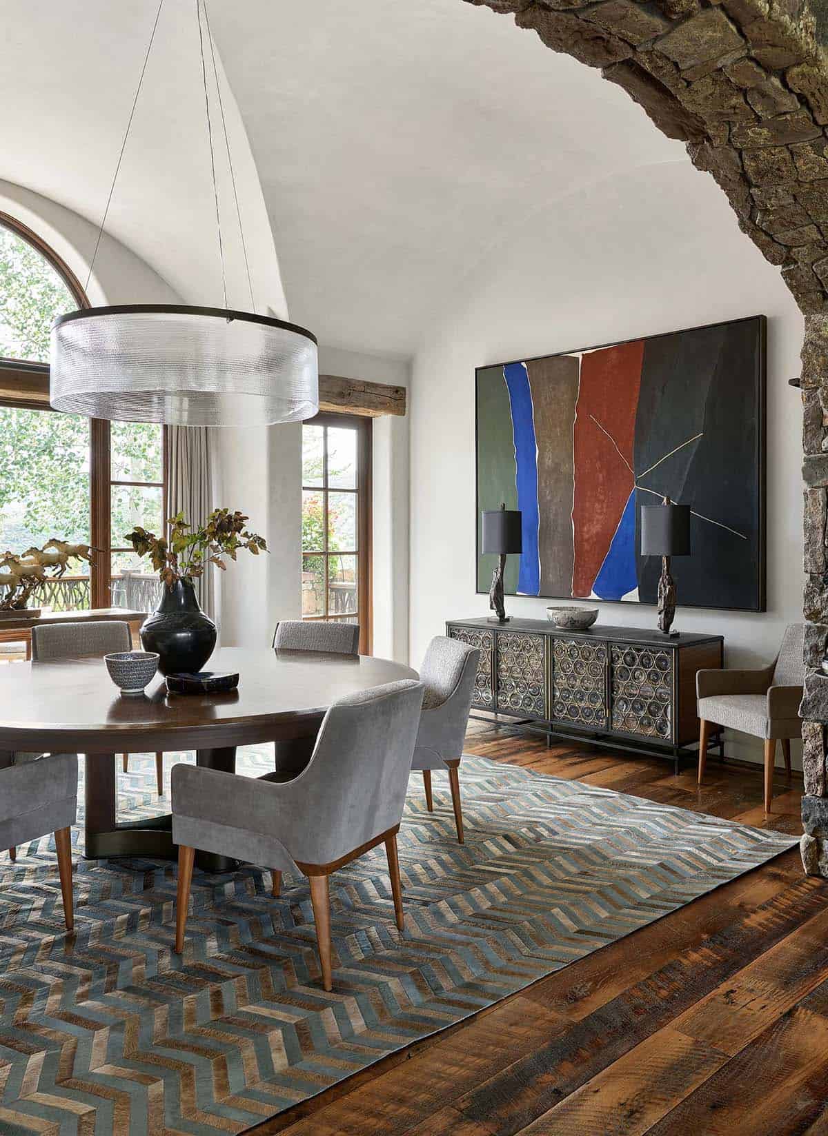
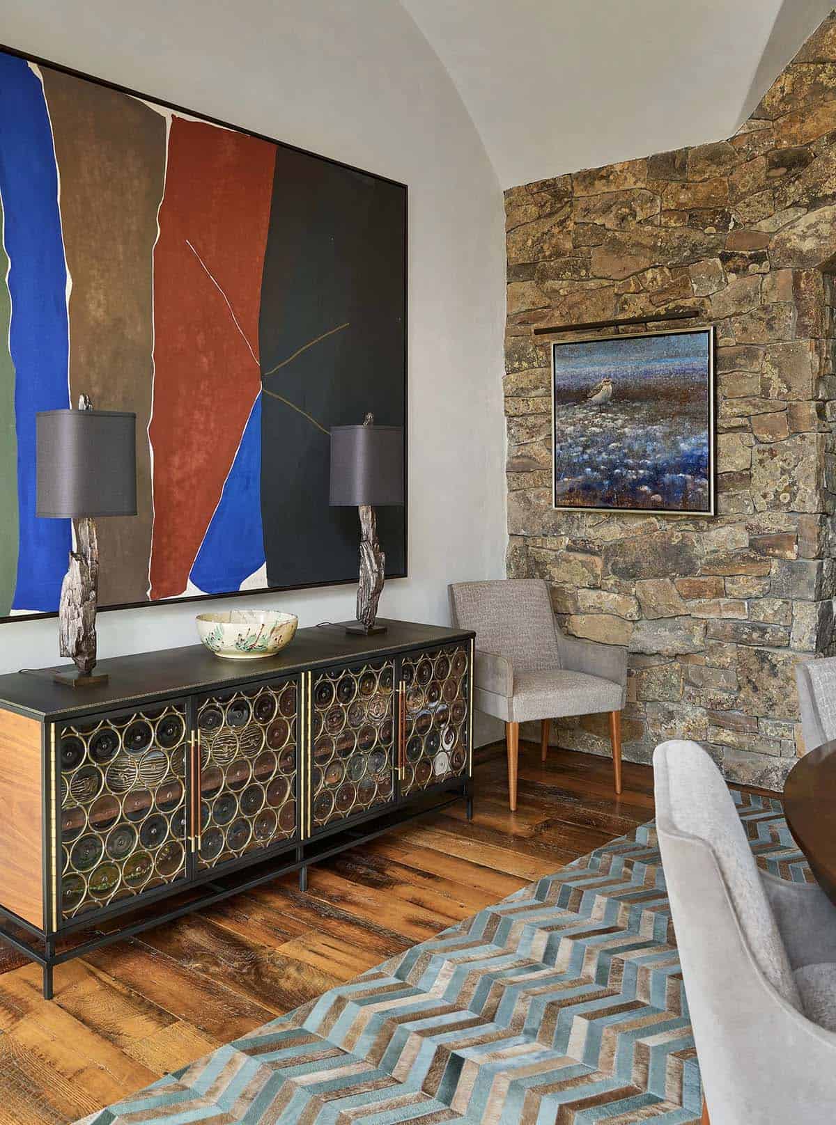
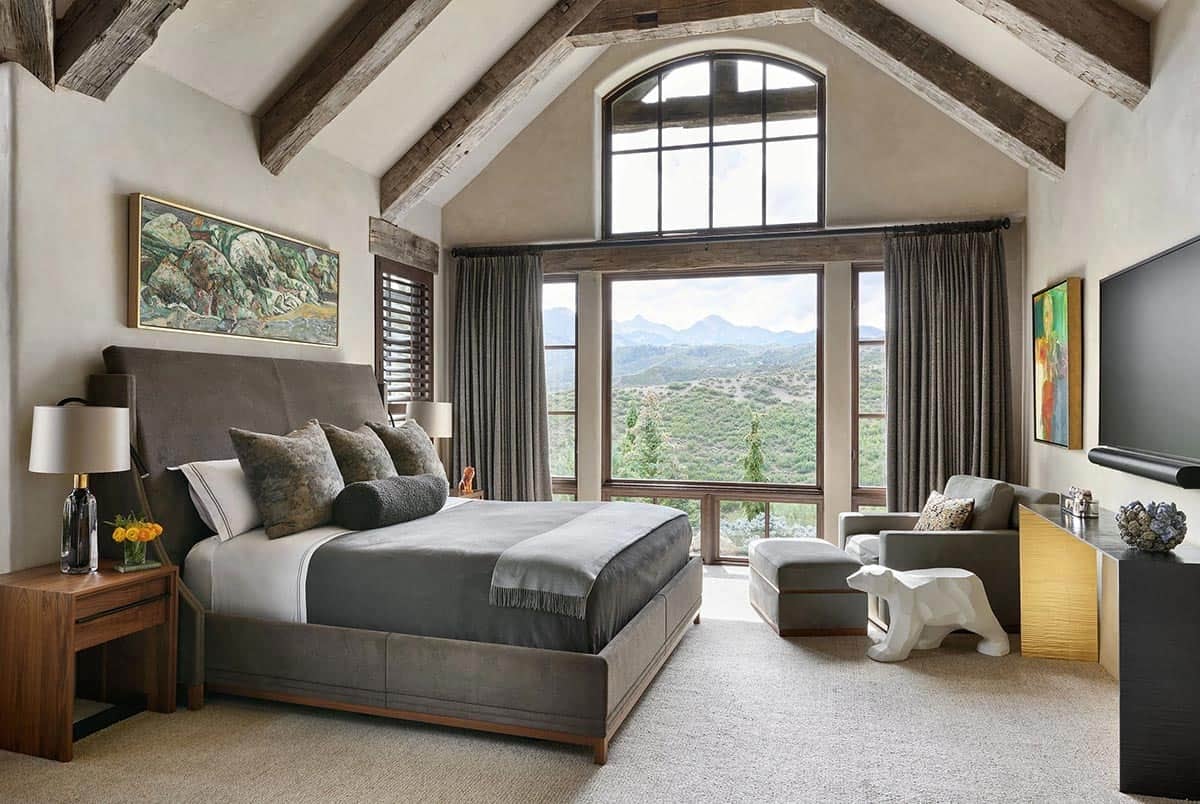
Above: Bedrooms were designed with a soothing color scheme, allowing the incredible views to take center stage. Finishes were selected to have a refined yet cozy feel. Every bedroom features a fireplace, providing warmth and ambiance.
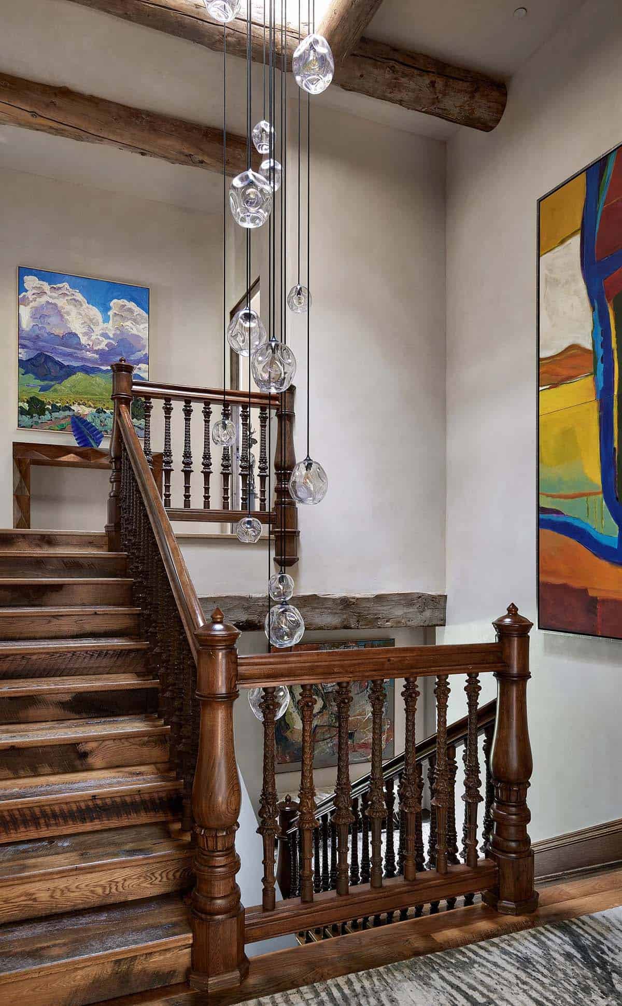
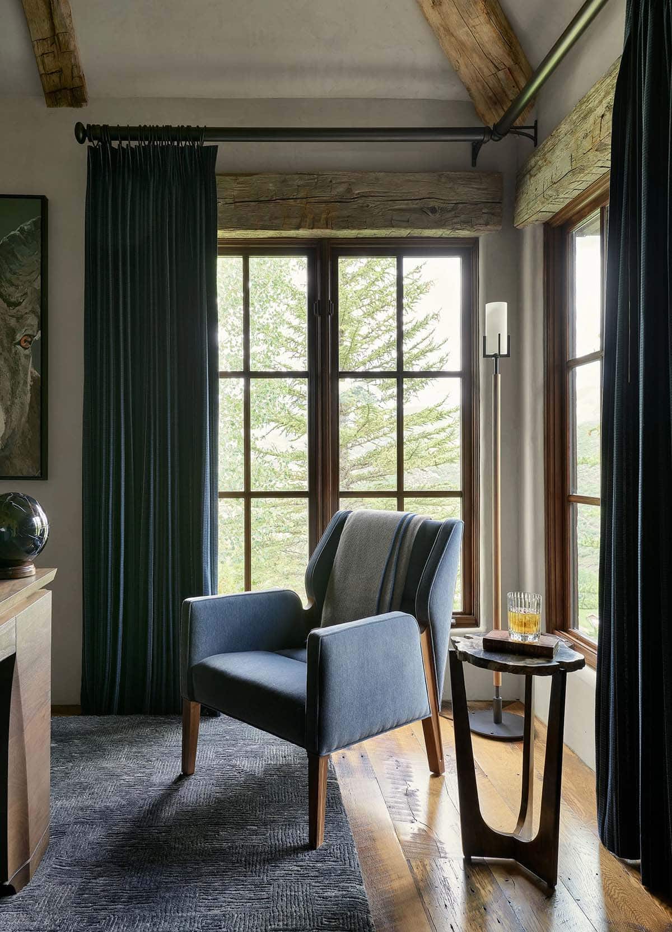
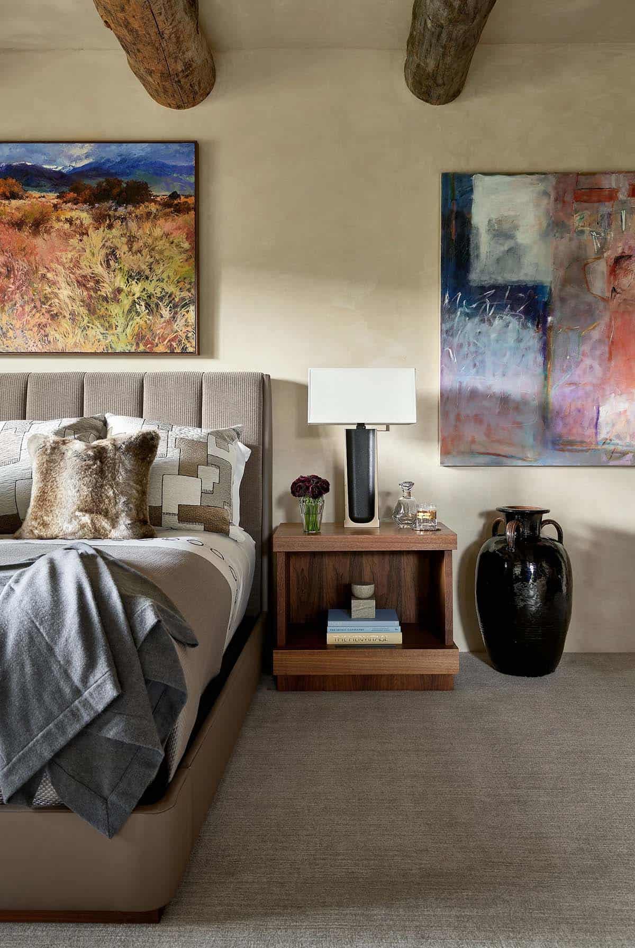
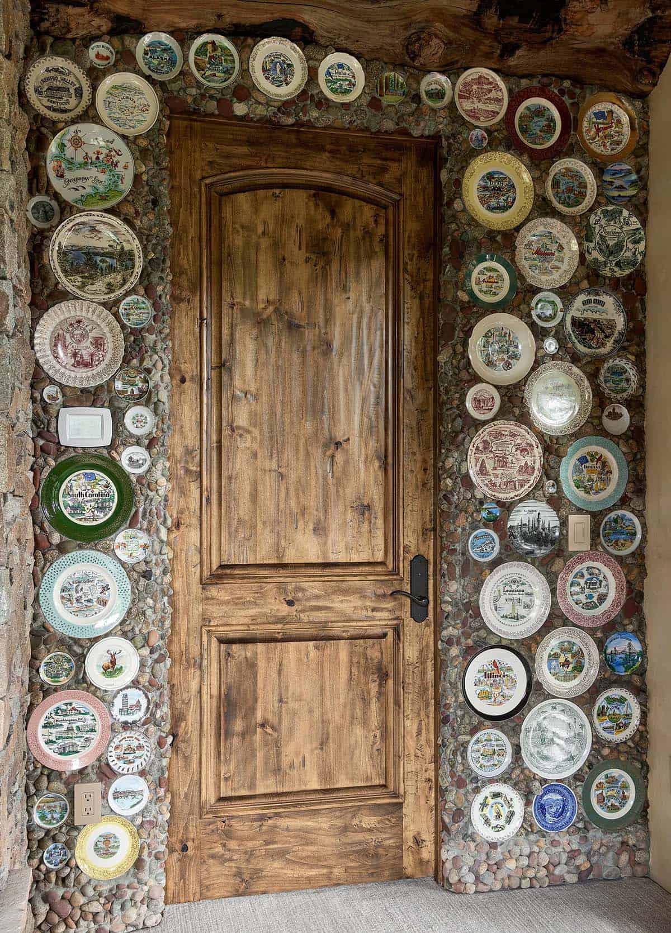
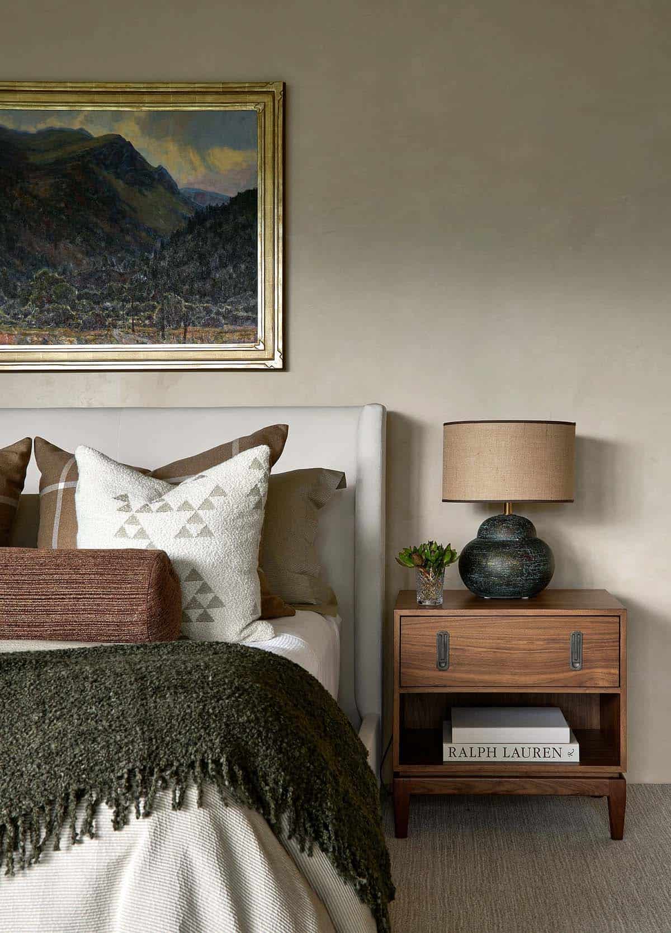
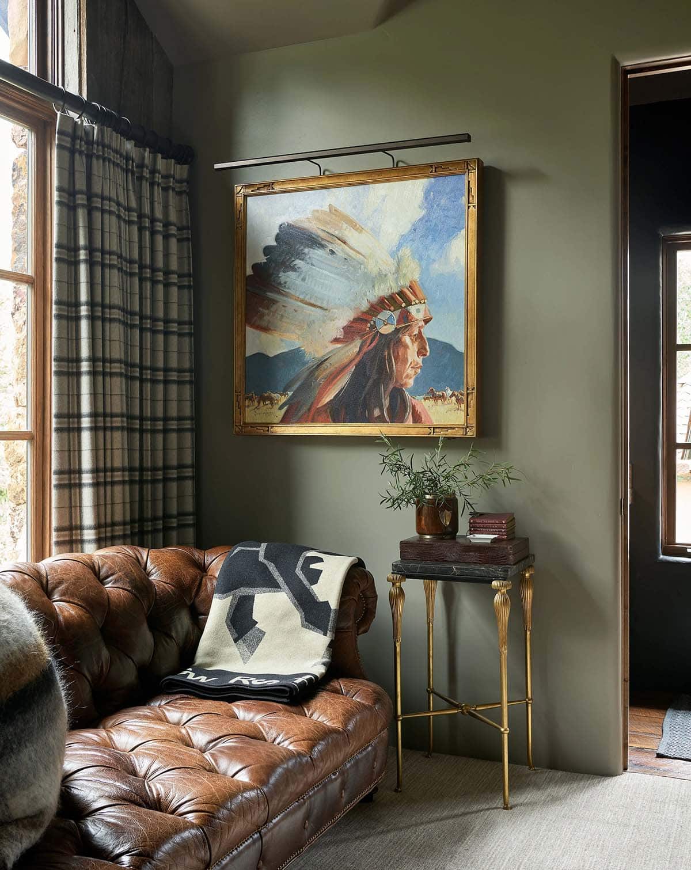
Above: The artwork on the wall is by Elias Rivera, a renowned Santa Fe-based painter.
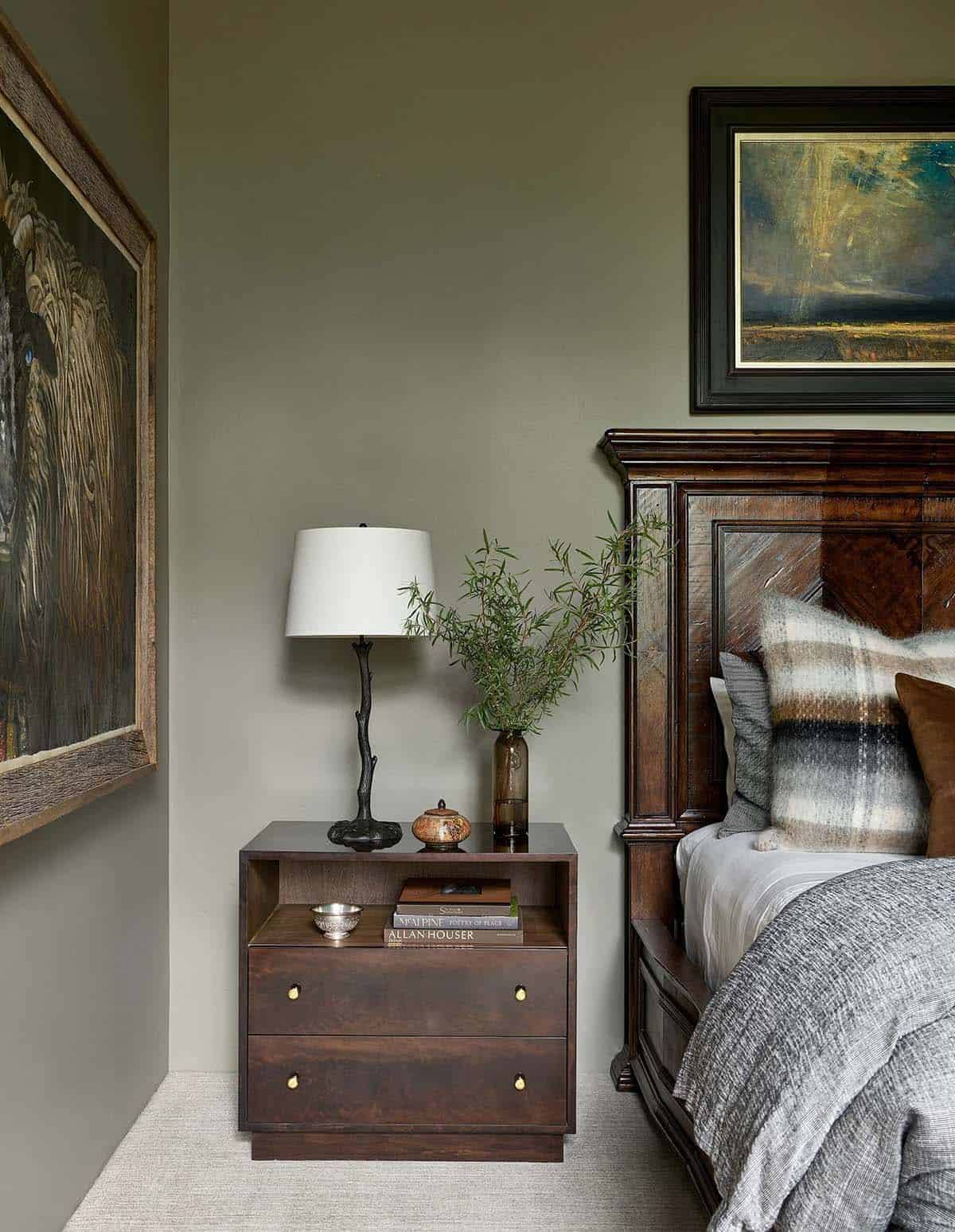
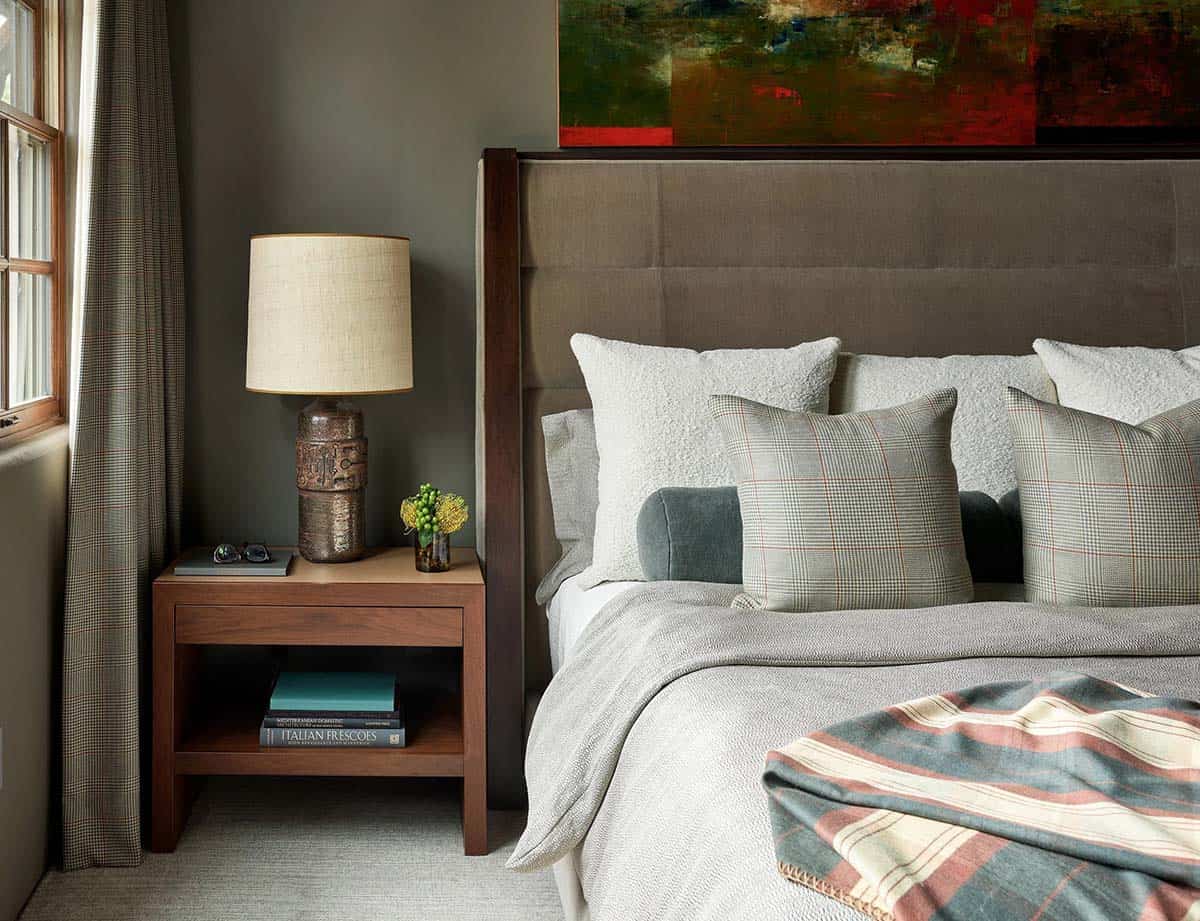
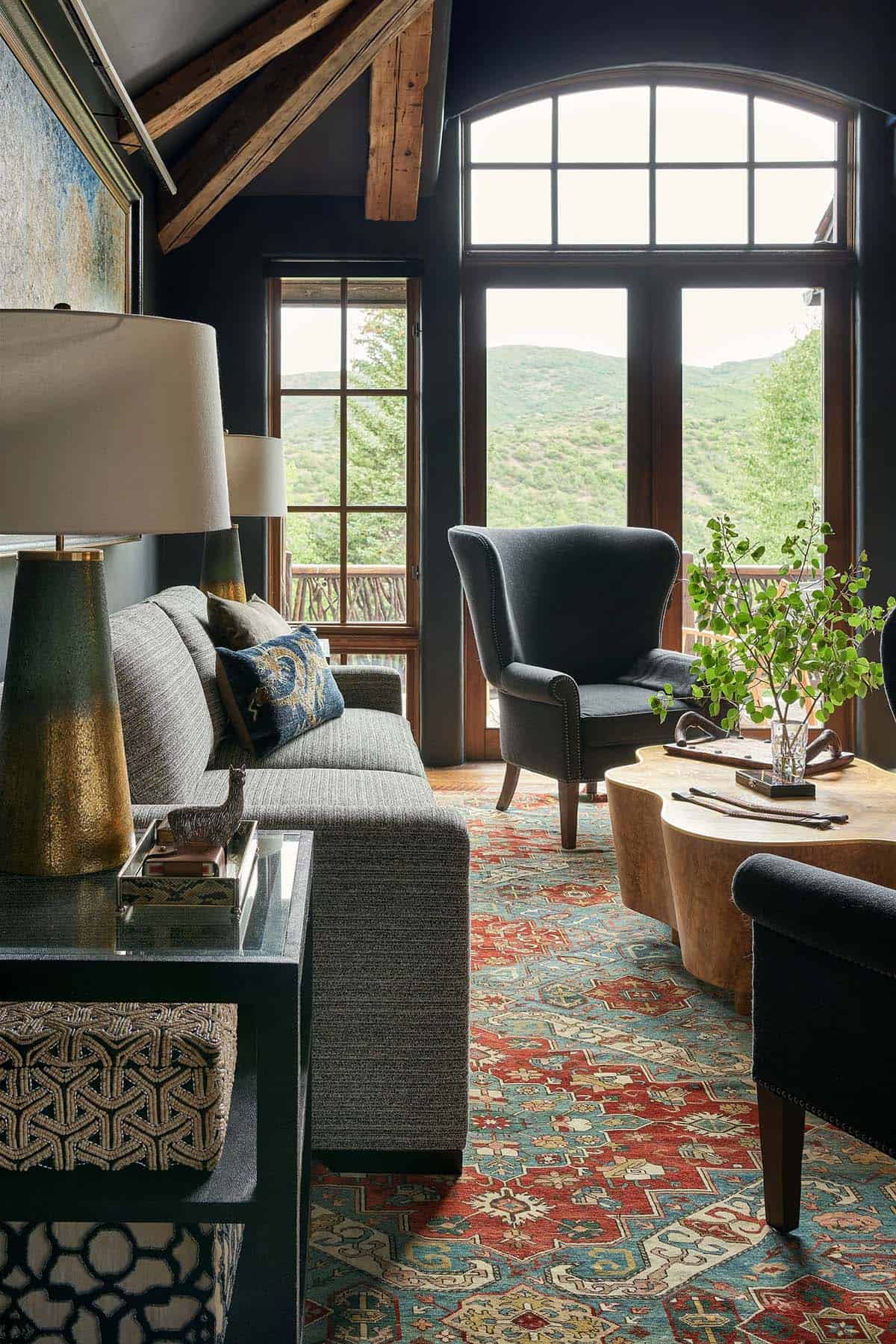
PHOTOGRAPHER Dallas & Harris Photography


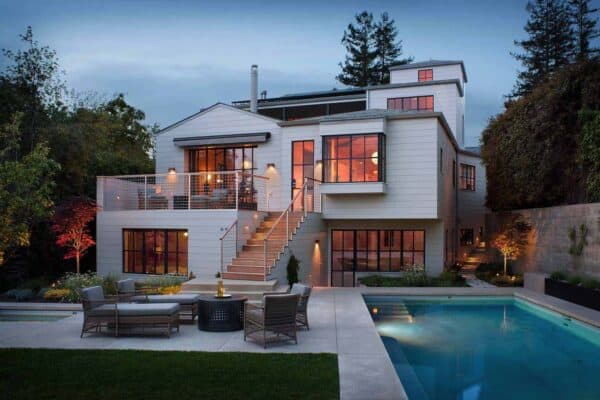
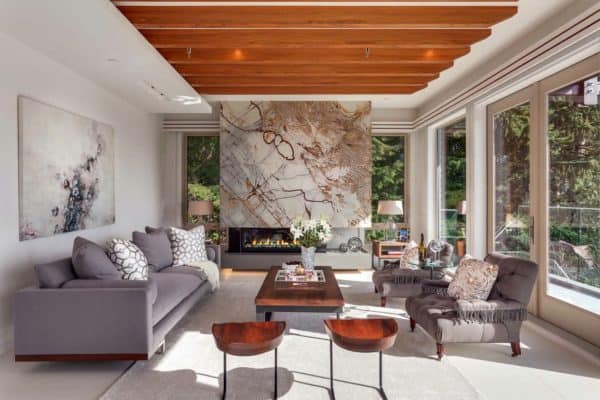
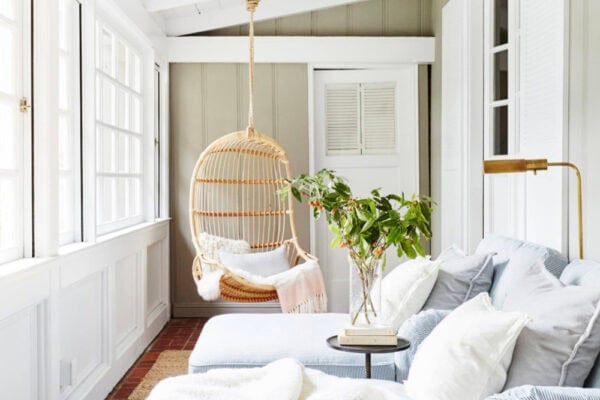
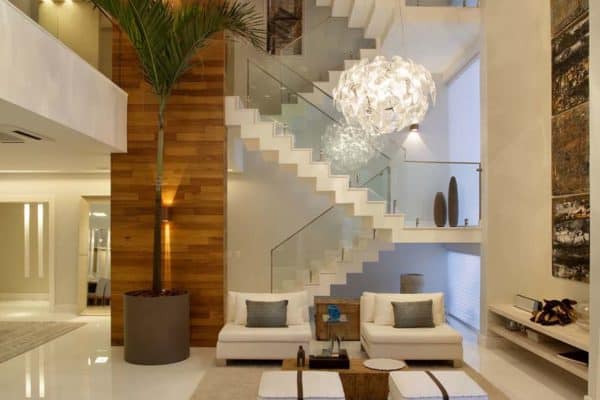

5 comments