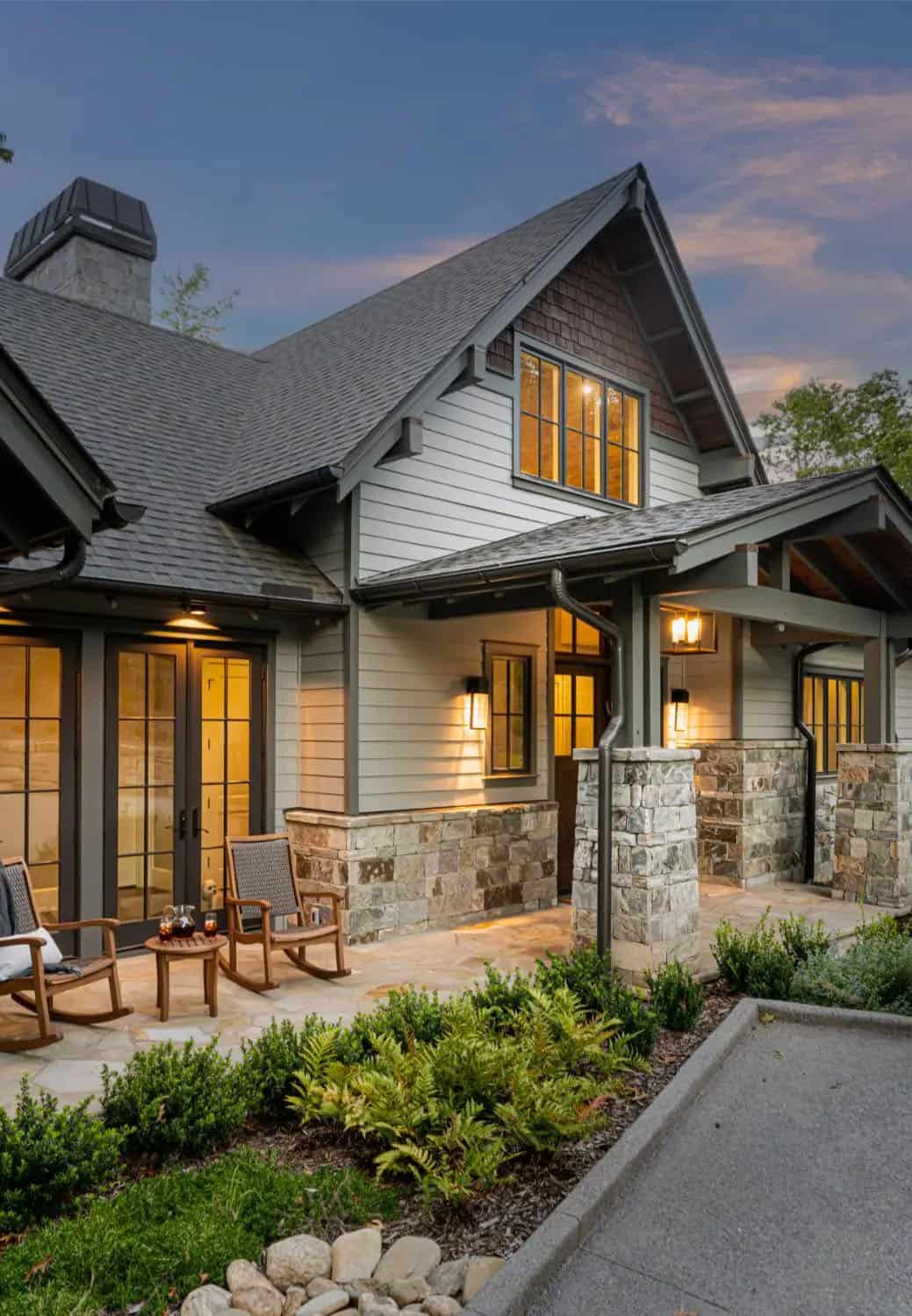
Wilson Architects designed this beautiful mountain home in The Cliffs at Walnut Cove, nestled in a lush valley, bordered by the Pisgah National Forest and the Blue Ridge Parkway in Asheville, North Carolina. When Tyner Construction approached Atelier Maison & Co. to stage their newest build, the designer knew the key was to highlight the home’s stunning architectural details while creating an inviting space that future homeowners could envision as their own.
The home’s transitional style shines through its thoughtful blend of modern and classic elements. Staging elements were selected based on what would complement rather than compete with the home’s standout features. The copper-capped beams and wood accents create a warm foundation, while neutral furnishings allow these architectural details to take center stage.
DESIGN DETAILS: ARCHITECT Wilson Architects ARCHITECTURAL FINISHES Tyner Construction Company STAGING Atelier Maison & Co. CUSTOM CABINETS Gregory Paolini Design
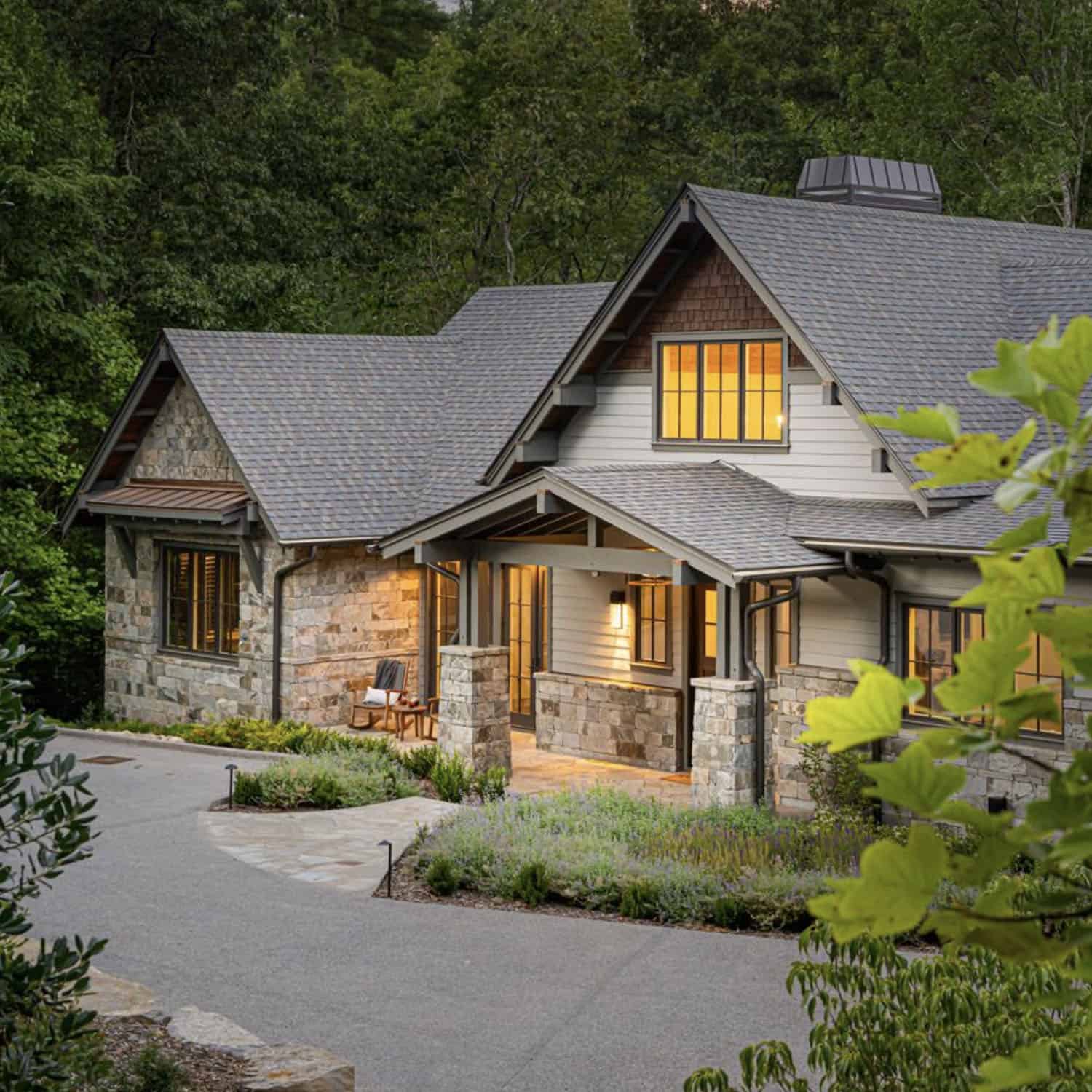
Heart of the Home
The kitchen serves as more than just a cooking space – it’s designed for family gatherings and memory-making moments. A custom bread-kneading countertop adds both function and charm, while the barrel ceiling creates an eye-catching focal point. The adjacent alcove offers a cozy spot for casual dining or morning coffee.
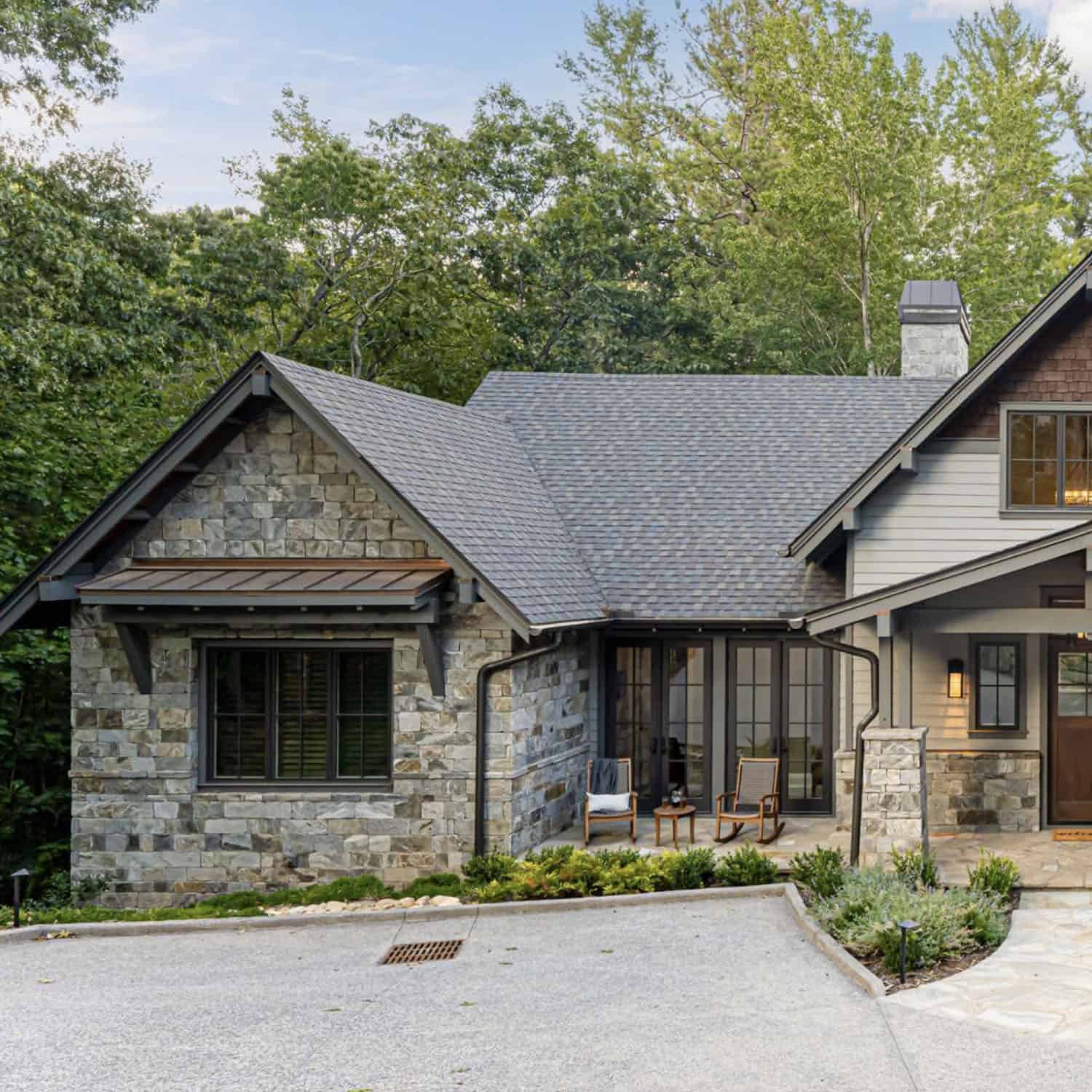
Family-Focused Living
The lower level was designed with family time in mind. Open spaces allow for active play and entertainment, while comfortable seating areas invite relaxation. The home office features clever custom cabinetry, including a hidden closet that adds an element of surprise and extra storage.
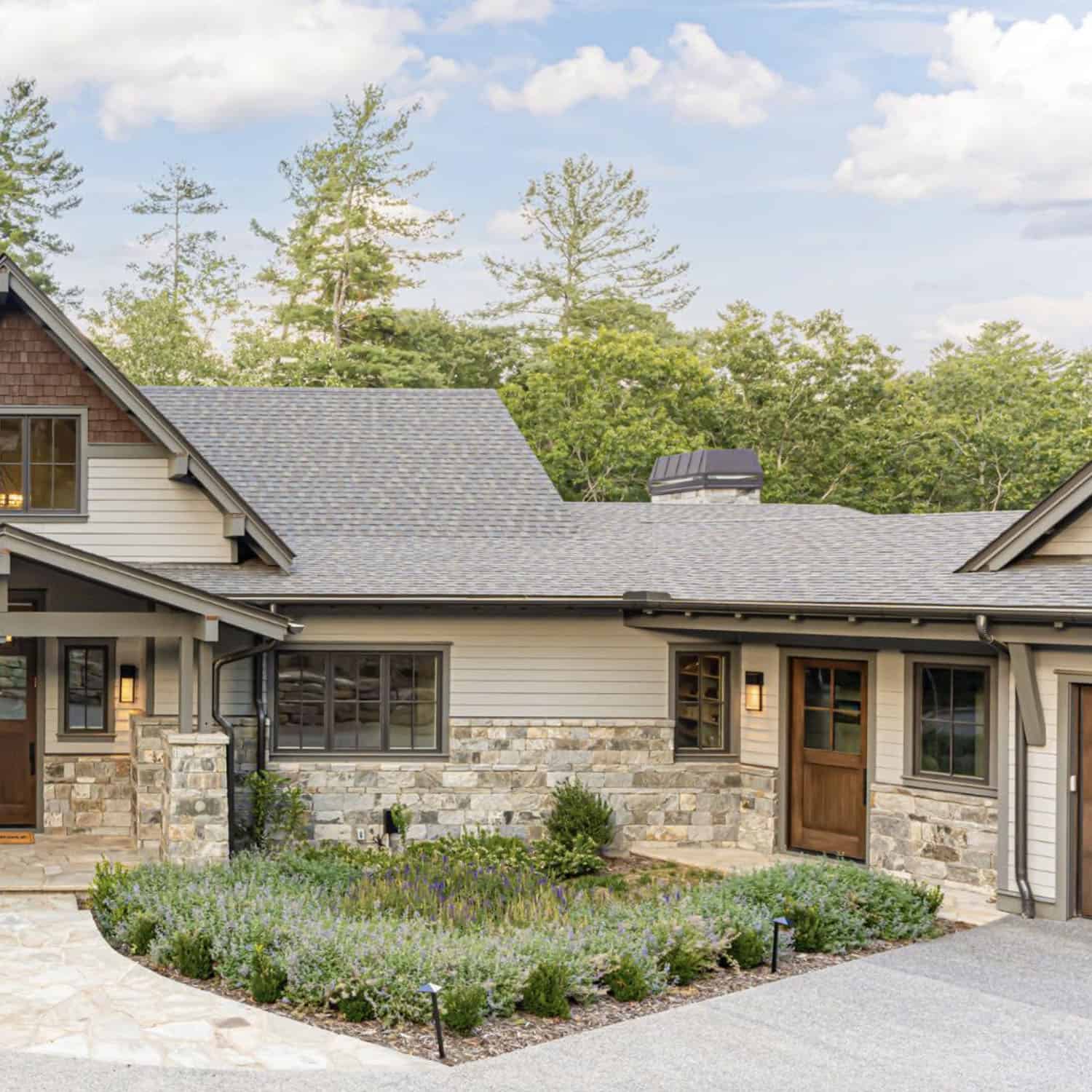
Throughout the home, the designer maintained a clean, timeless aesthetic that lets the natural surroundings shine. The outdoor living spaces were furnished to create a seamless indoor-outdoor connection, perfect for enjoying the mountain views. By keeping the staging neutral yet warm, the designer created spaces that allow potential buyers to imagine their own personal touches while appreciating the home’s inherent beauty.
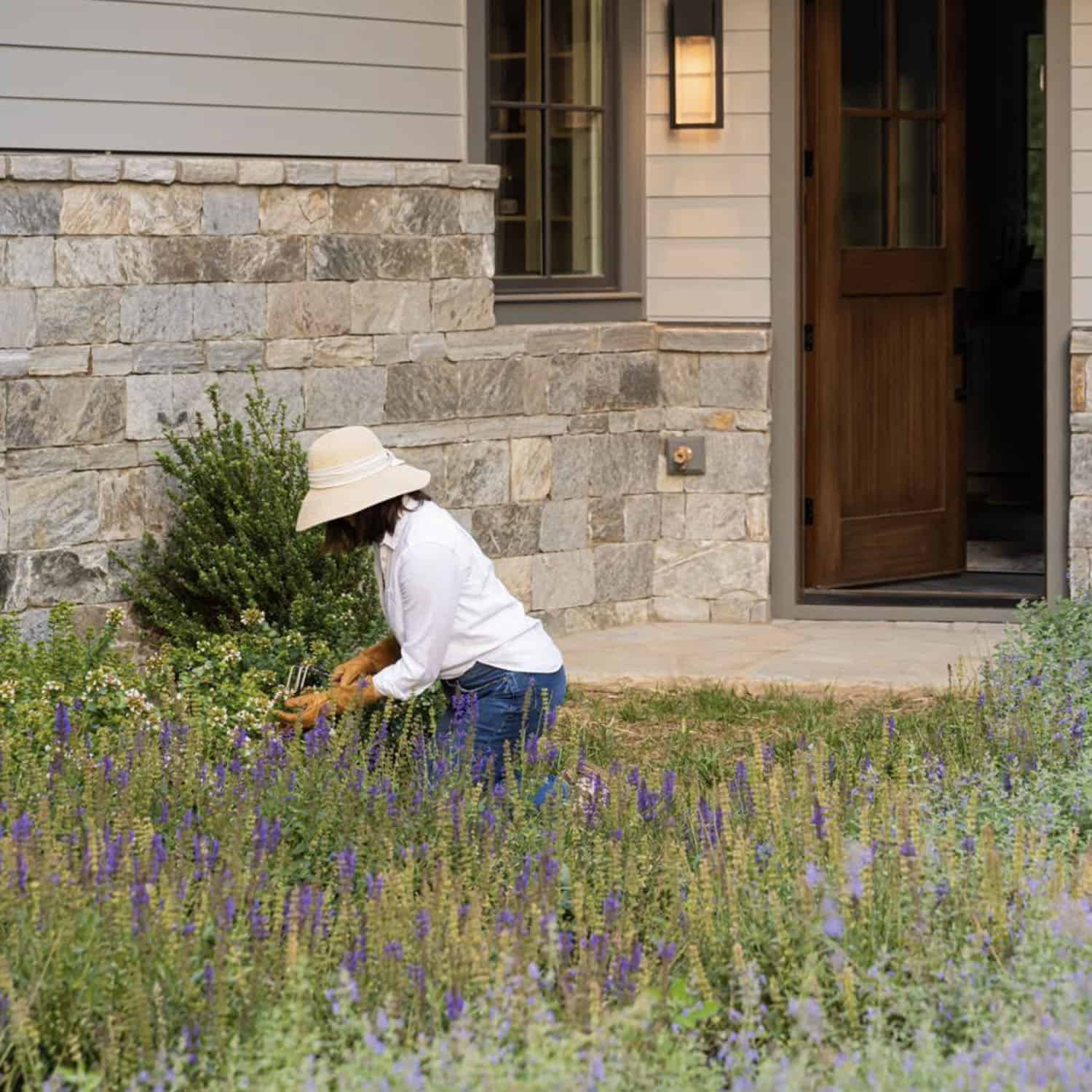
The finished result is a showcase home that honors both architectural excellence and practical living. Every piece selected from Atelier Maison & Co.’s collection was chosen to enhance, not overshadow, the home’s natural charm.
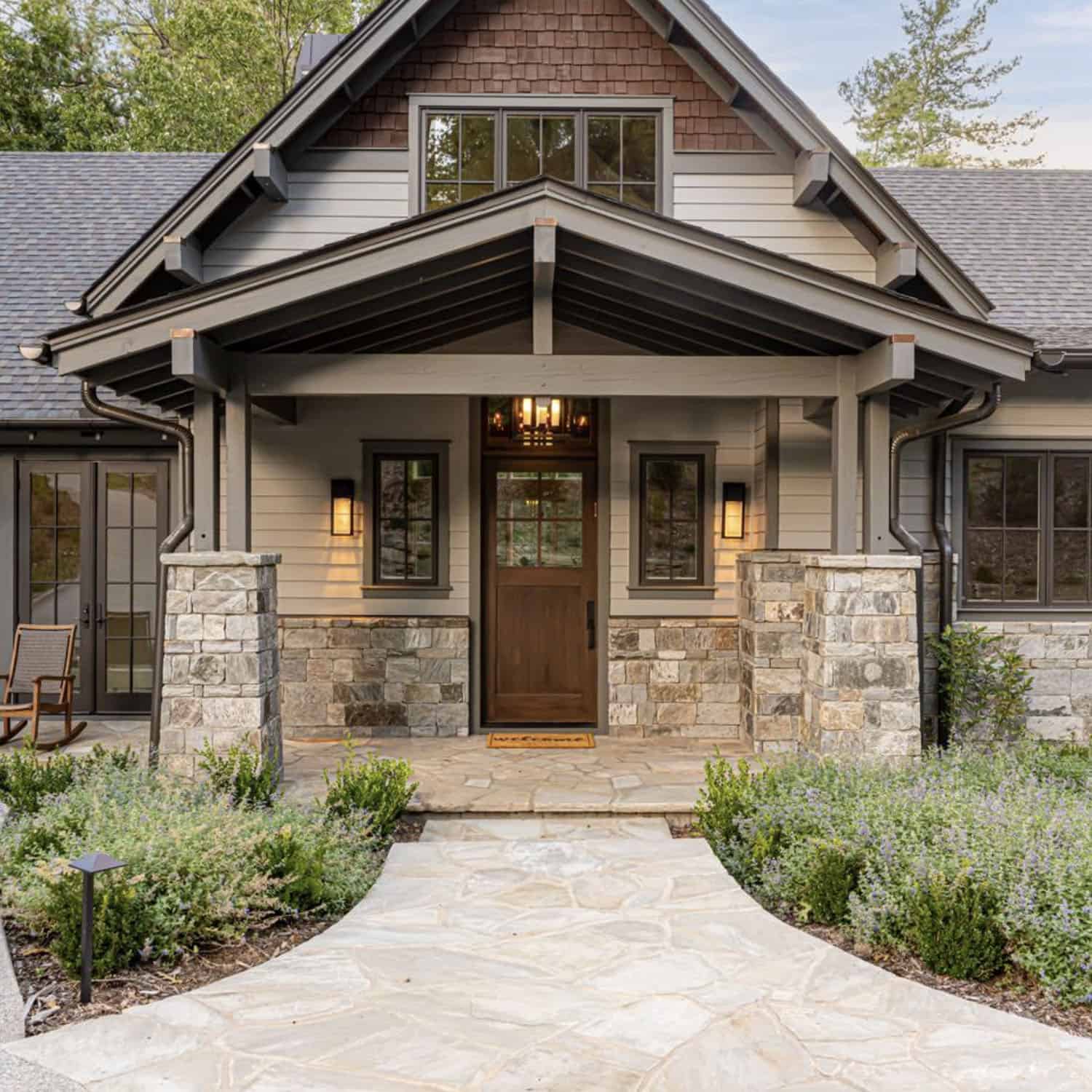
What We Love: This stunning home in the mountains of North Carolina features retractable porch screens, a built-in sauna, and an impressive waterfall kitchen island. The design effortlessly blends rustic charm with modern comfort, creating a serene mountain retreat. Expansive windows frame breathtaking views of the Blue Ridge Mountains, bringing the outdoors into everyday living.
Tell Us: What are your overall thoughts on the design of this dwelling? Let us know in the Comments below!
Note: Be sure to check out a couple of other fabulous home tours that we have featured here on One Kindesign in the state of North Carolina: Stunning modern craftsman home in the mountains of Western North Carolina and Rustic charm meets modern comfort in this Blue Ridge Mountains escape.
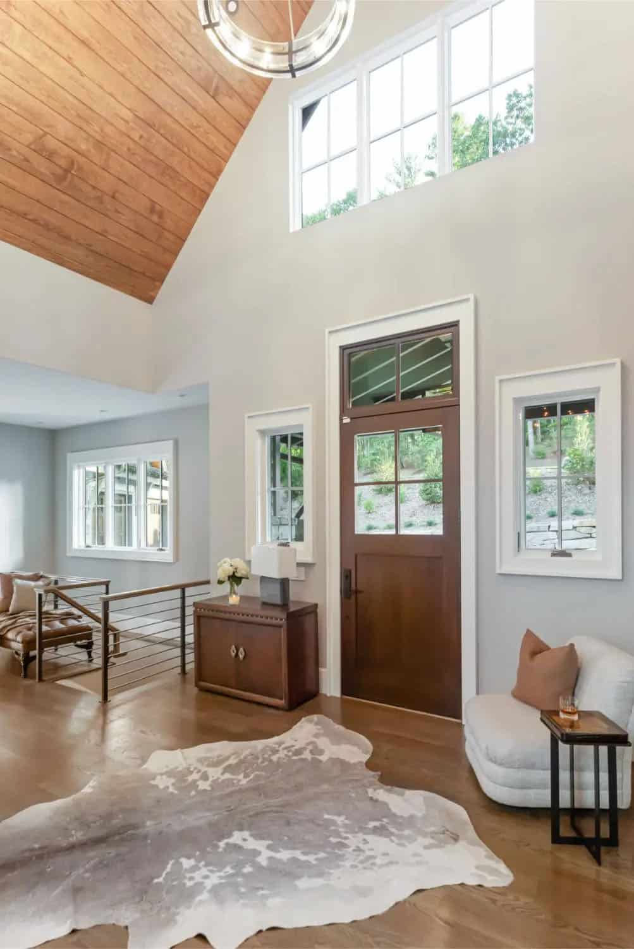
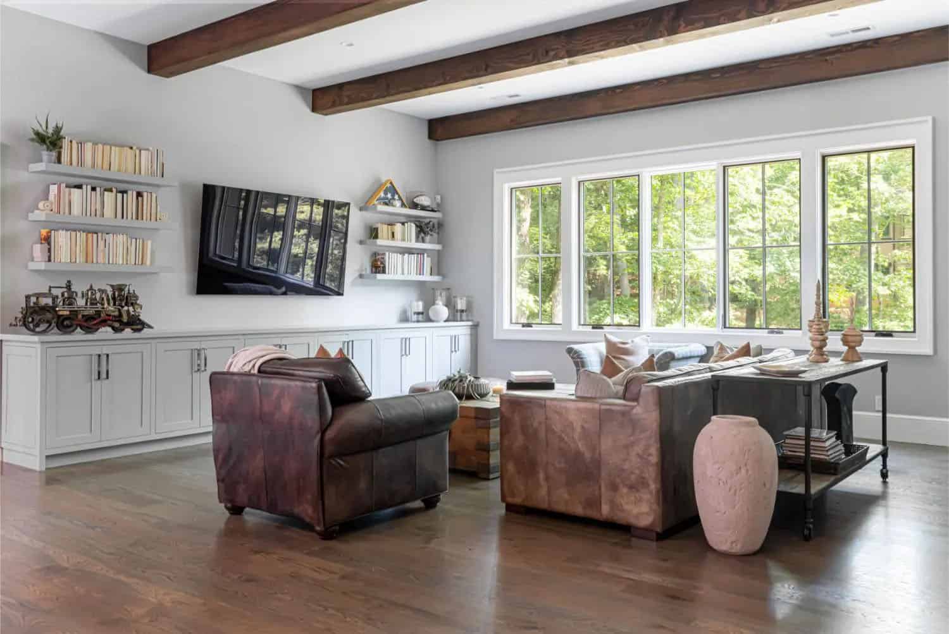
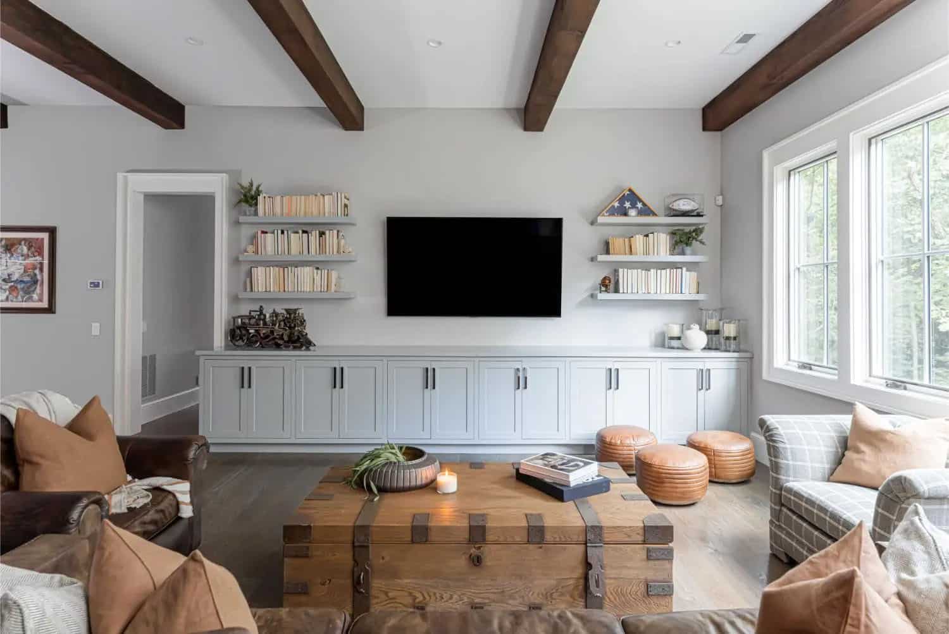
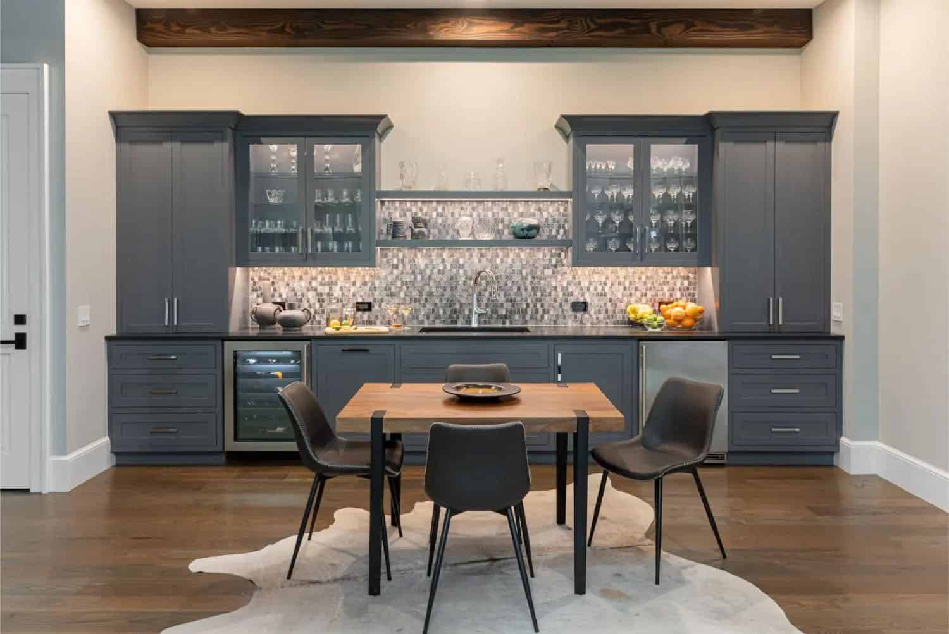
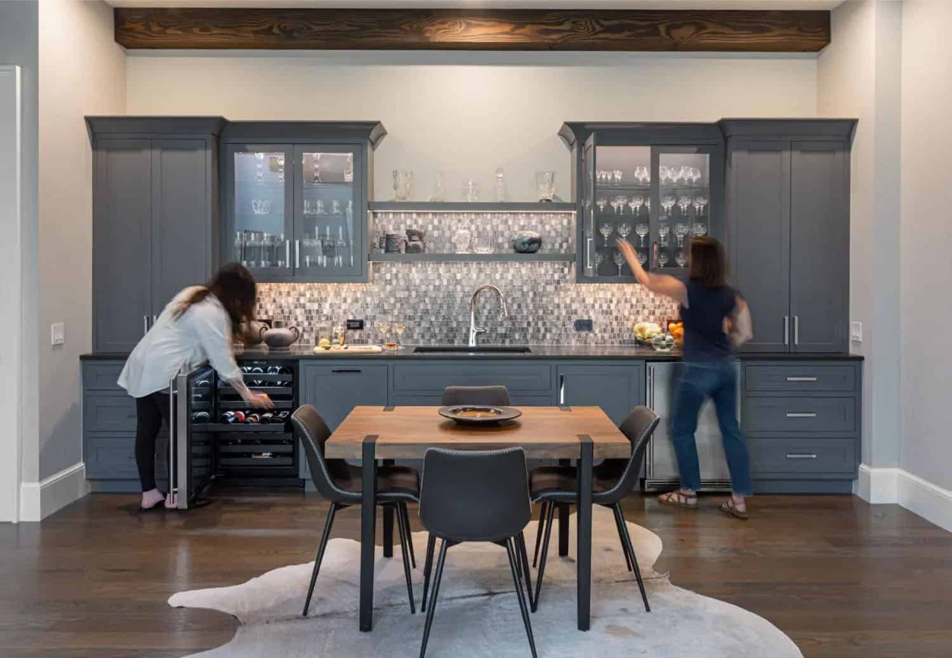
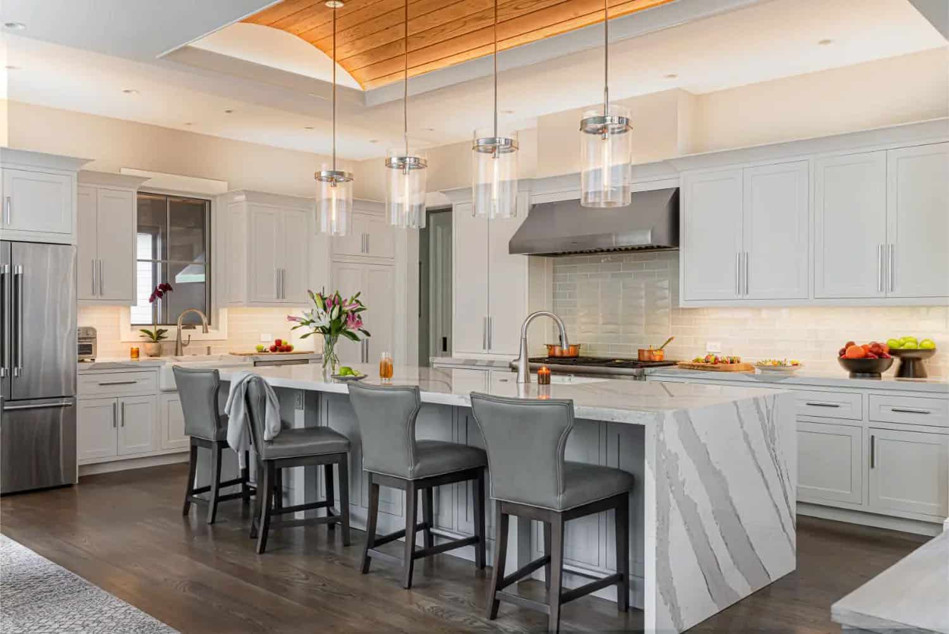
Above: In the kitchen, the custom cabinets were designed by Gregory Paolini Design. The countertops are from Mountain Marble, while the backsplash tile was sourced from Crossville Studios.
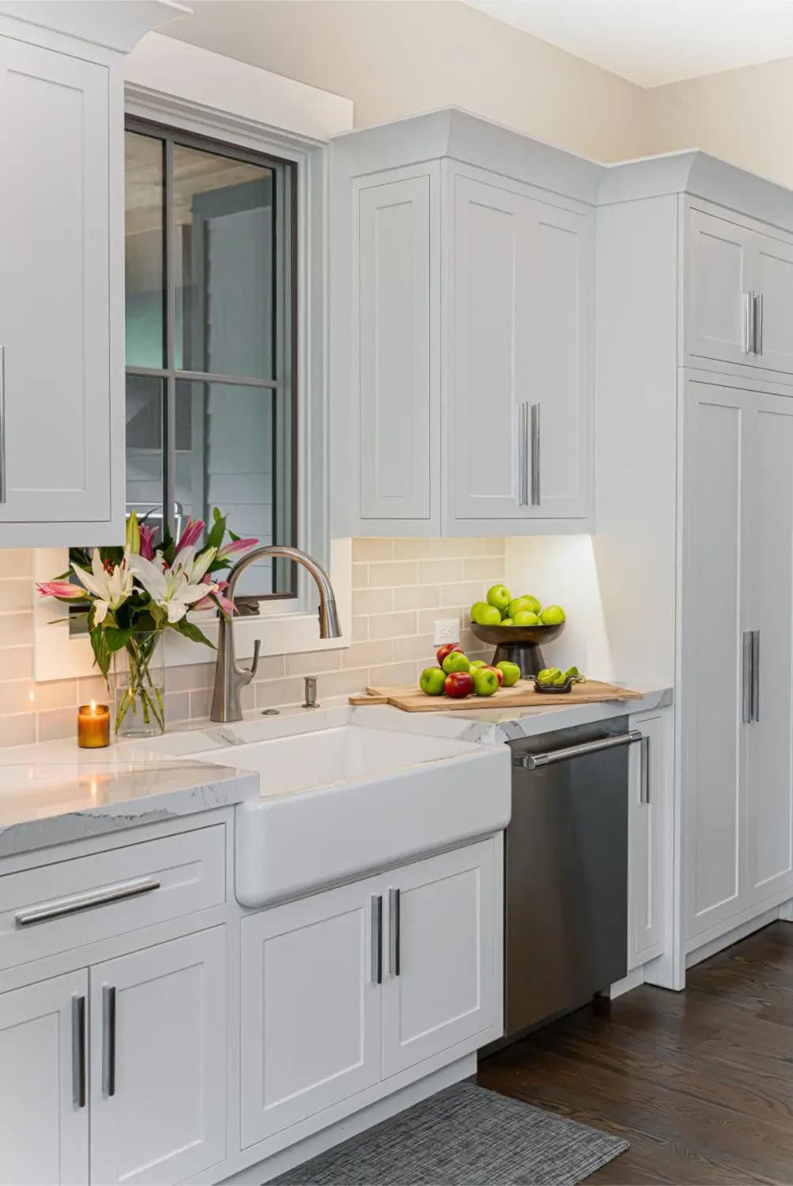
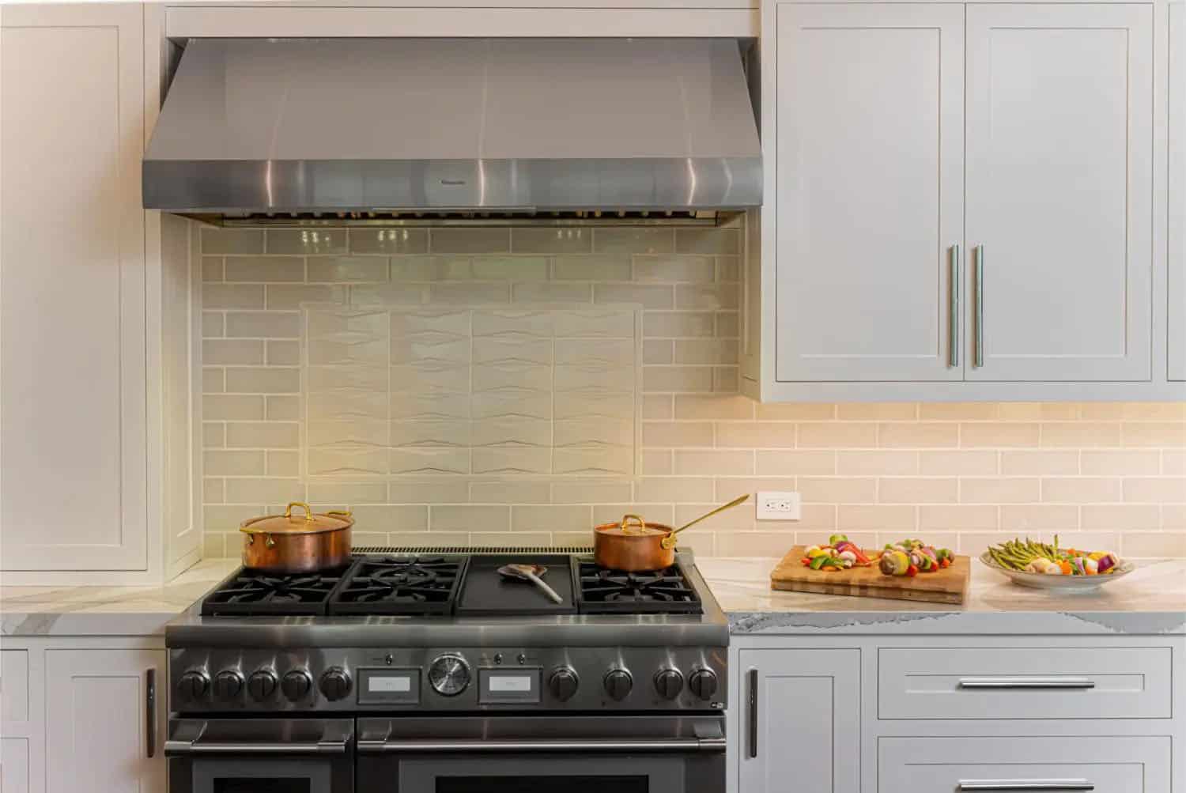
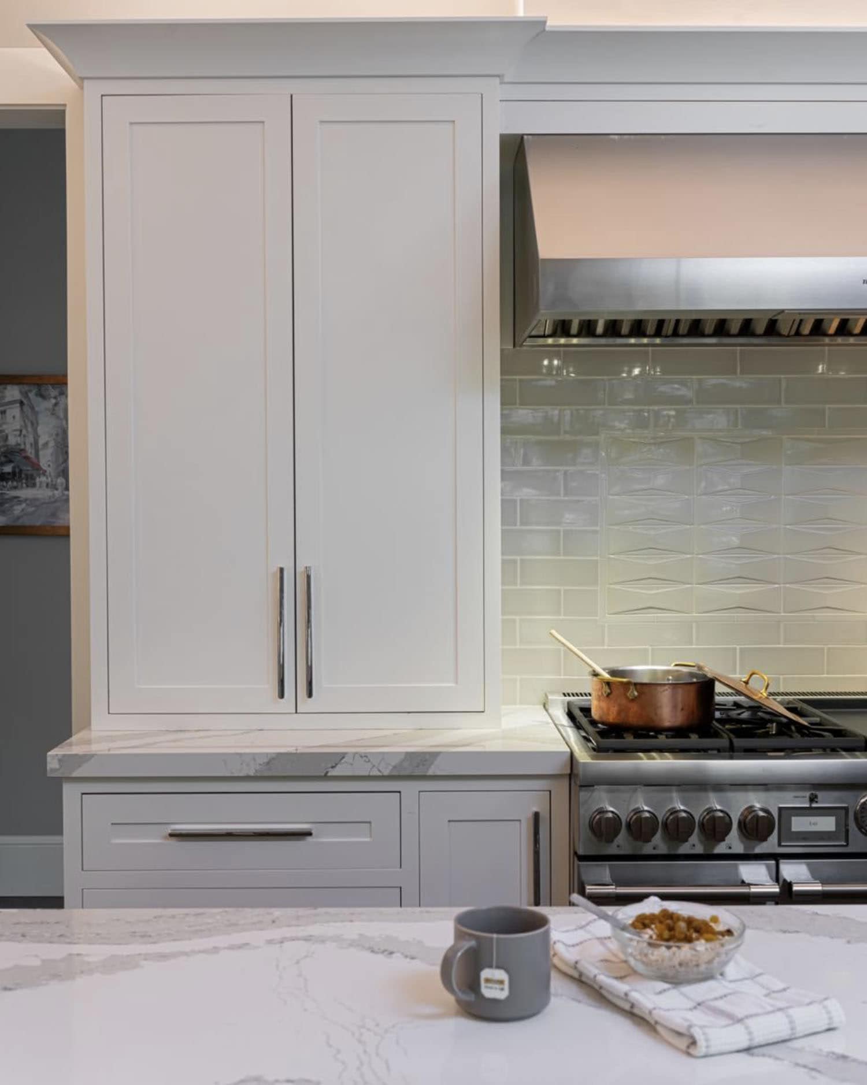
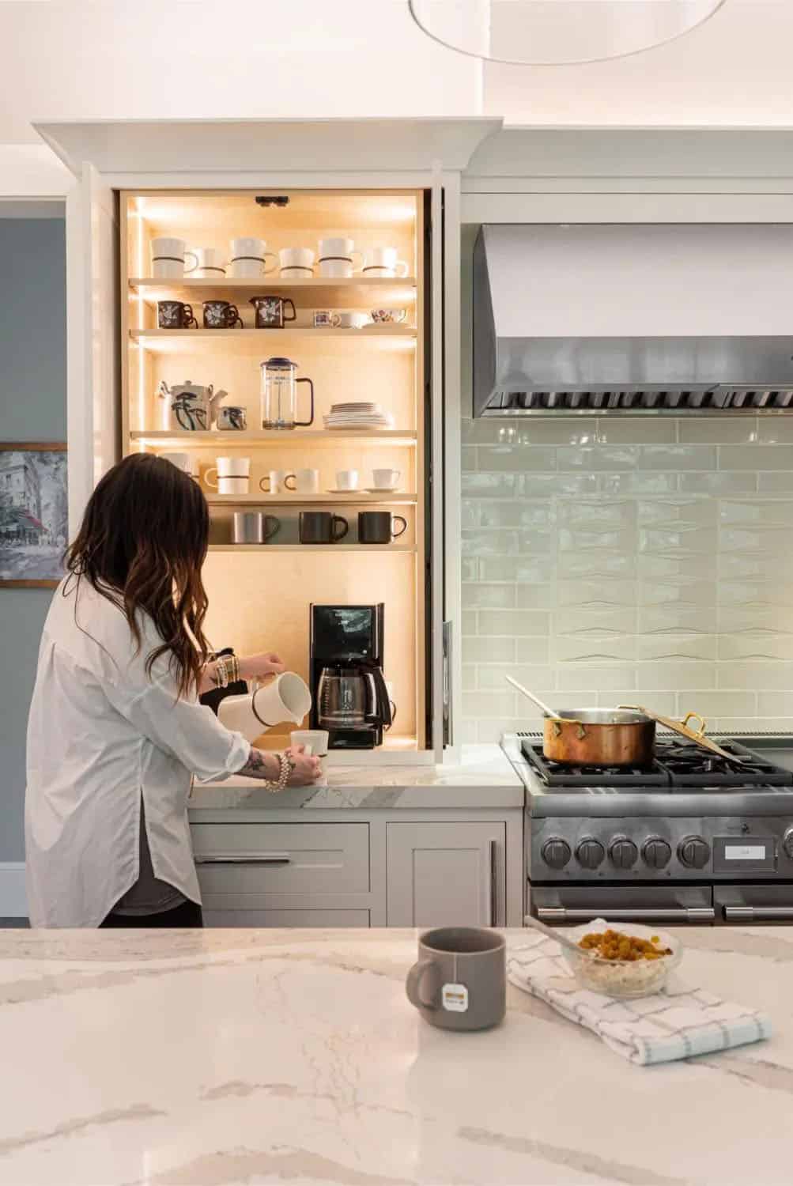
Above: A cool element in this home is a hidden coffee station within the main kitchen space. Illuminated for maximum efficiency, this functional and beautiful cabinet creates a charming addition to an already striking room.
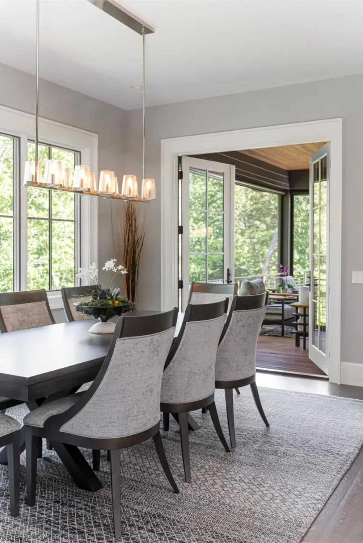
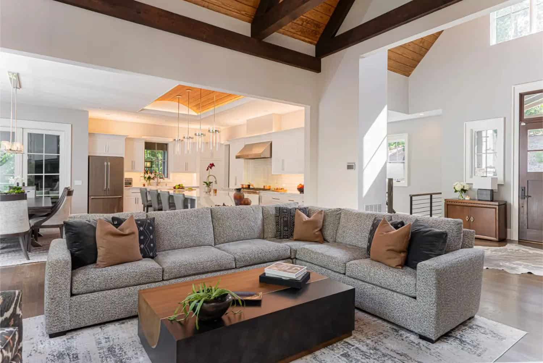
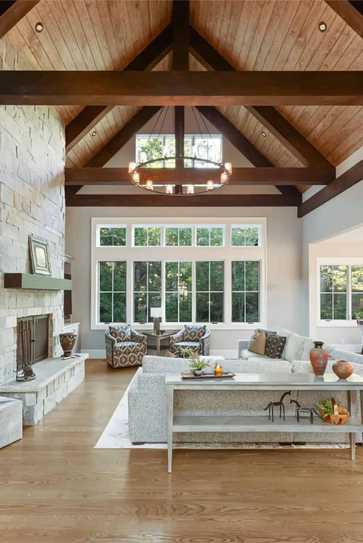
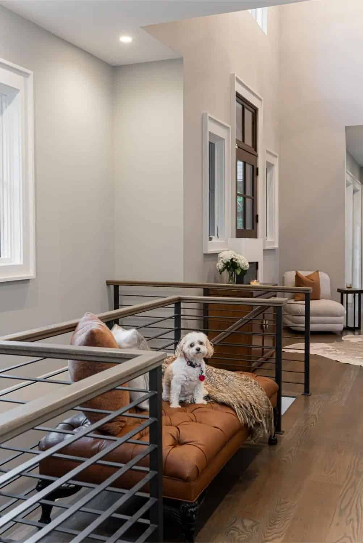
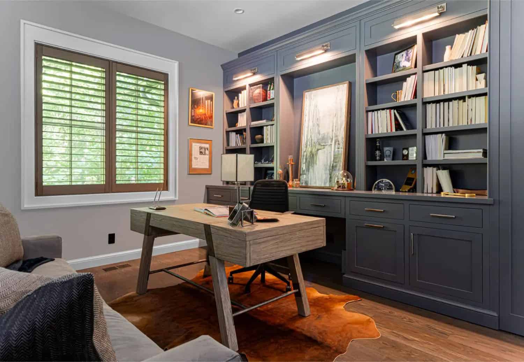
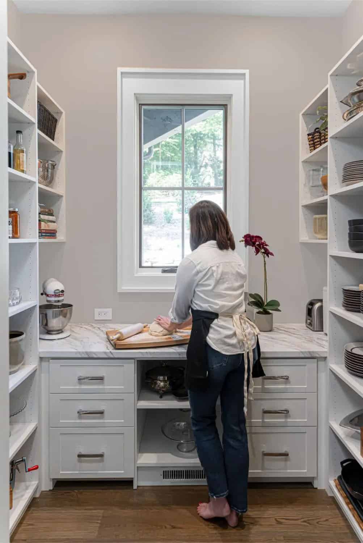
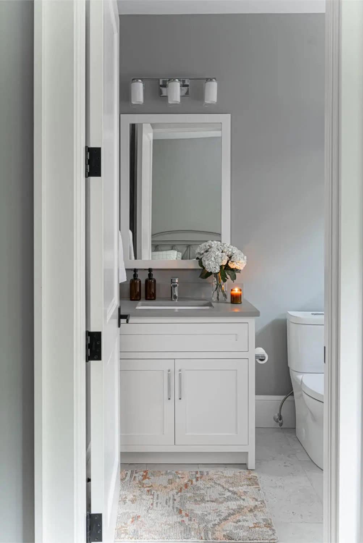
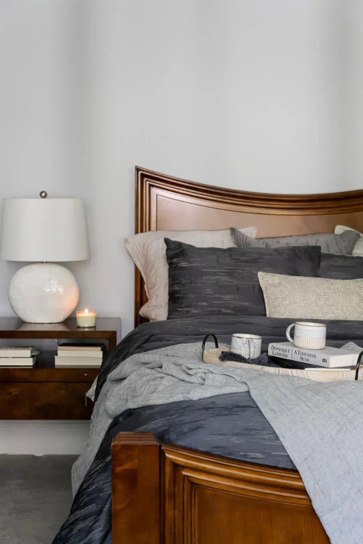
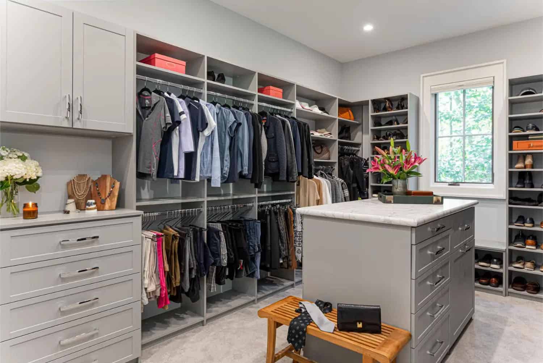
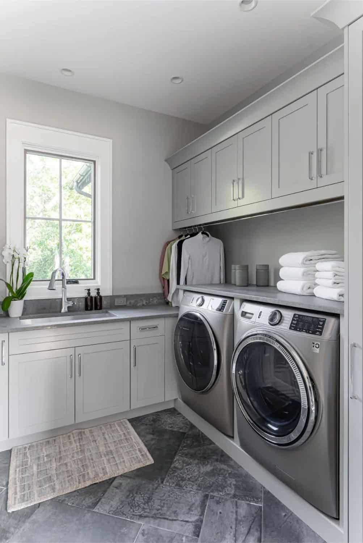
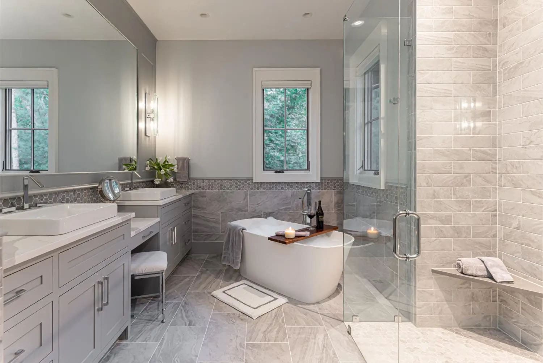
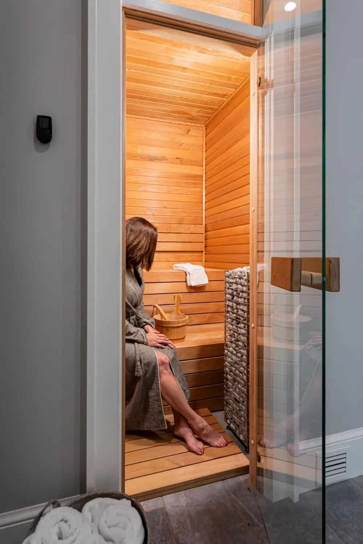
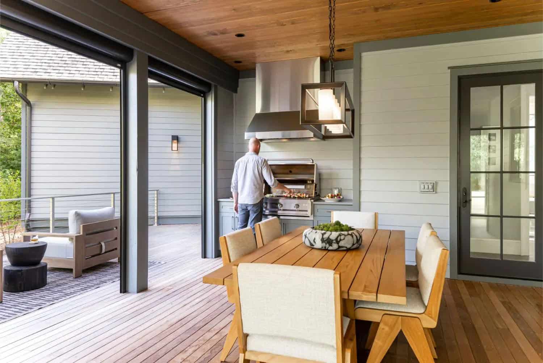
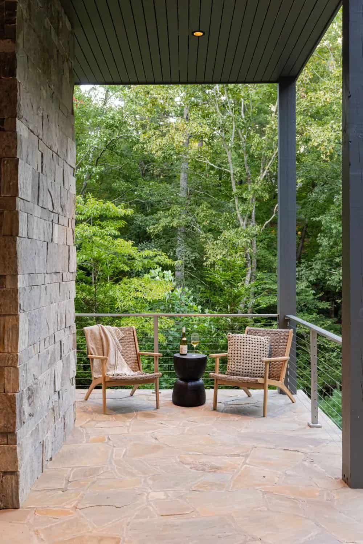
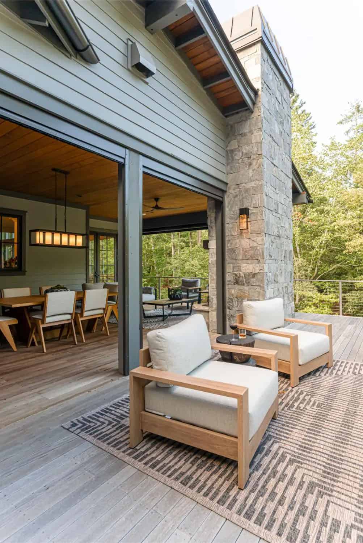
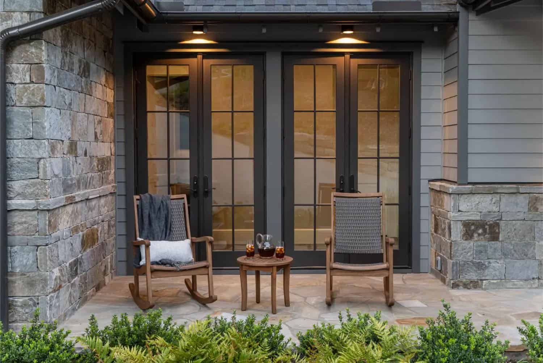
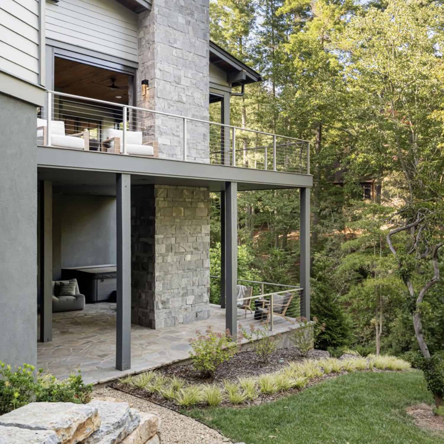
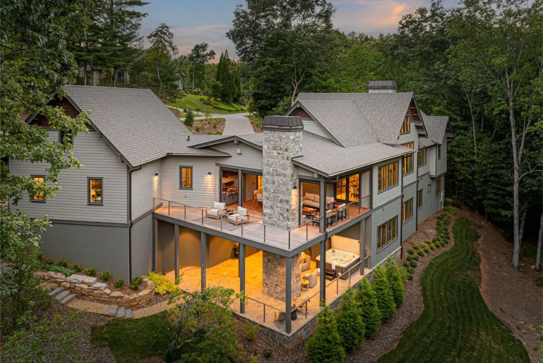
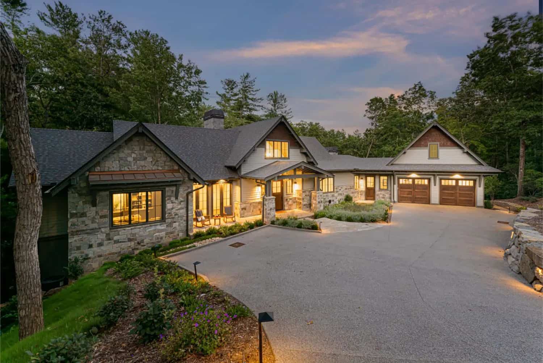
PHOTOGRAPHER Ryan Theede Photography

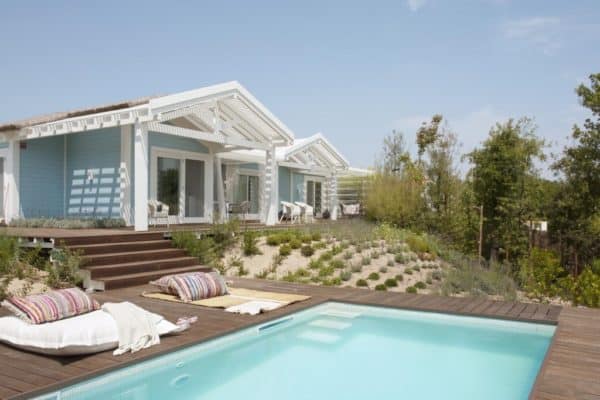
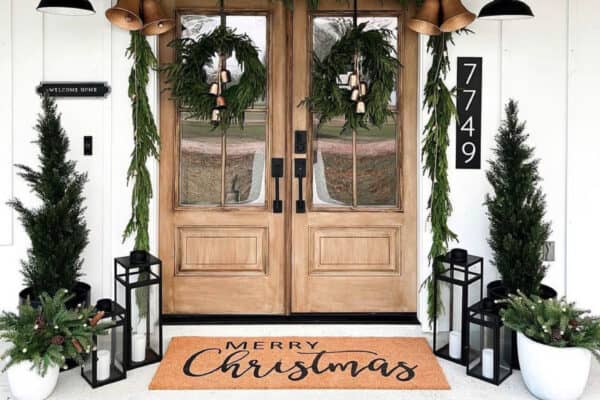
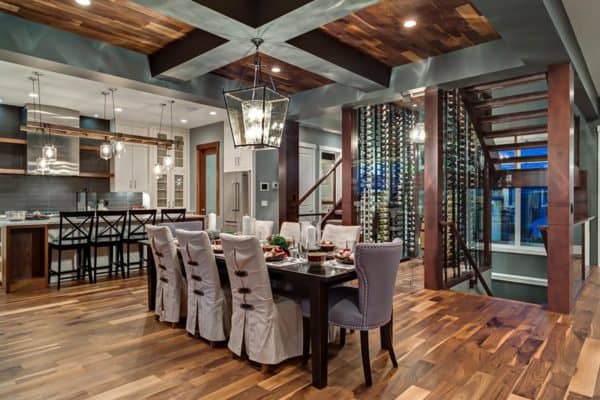
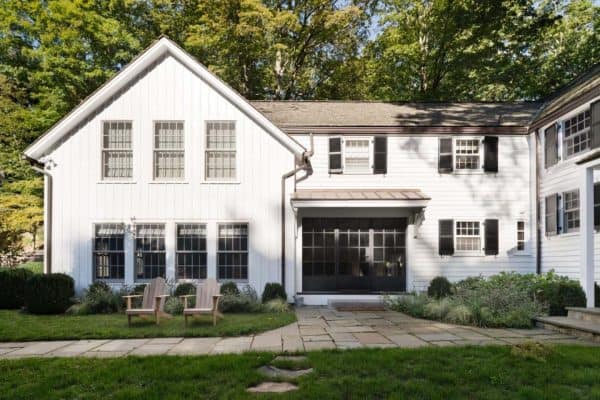
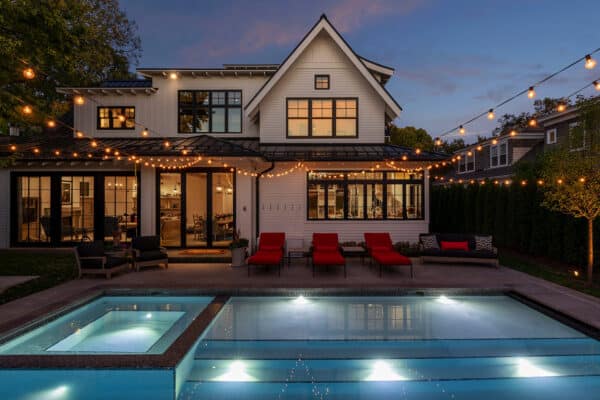

0 comments