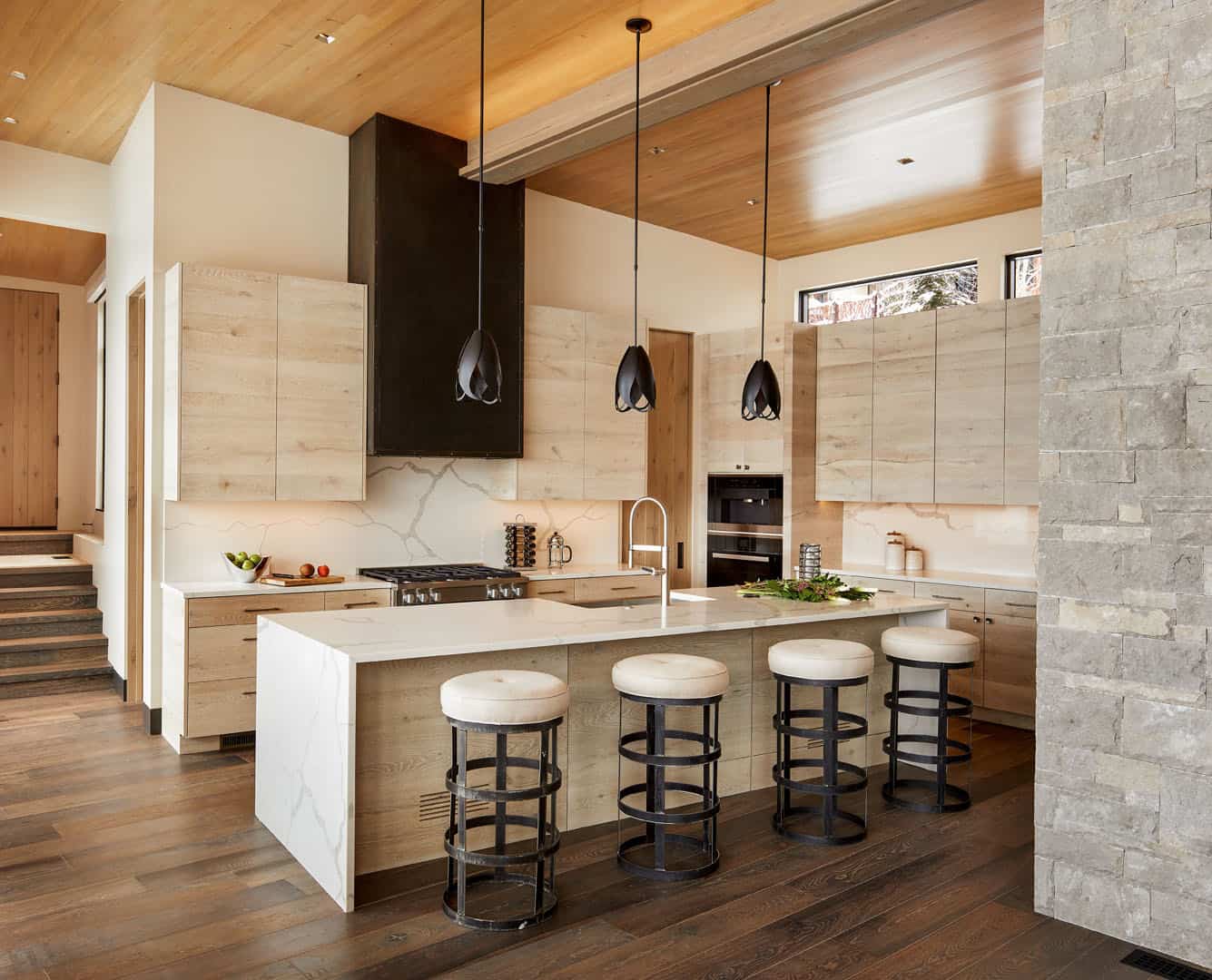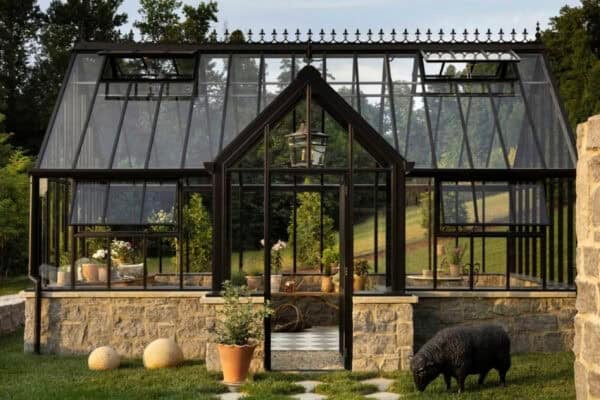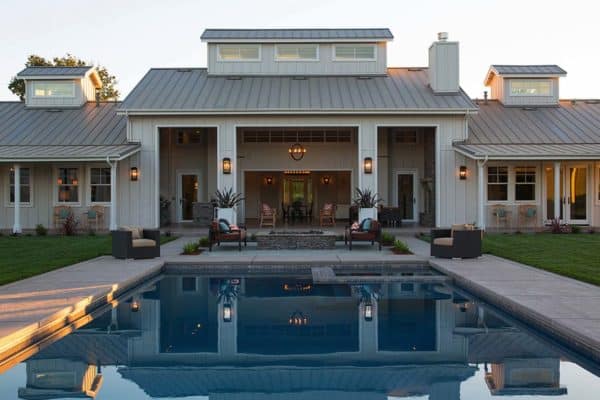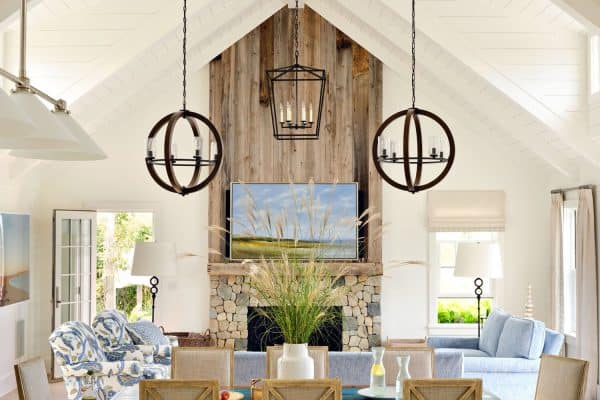
Situated above the Two Creeks base area of Snowmass Village, Colorado, this ski-in, ski-out getaway designed by KA DesignWorks is a skier’s paradise. This elegant home is 6,300 square feet, sprawled across two levels, and has views for miles. The site presented a unique challenge with a very constrained building envelope that ultimately became an asset, allowing the design to fully take advantage of the panoramic views.
In fact, all six bedrooms afford walkout patios and incredible mountain scenes. Rich wood and contemporary stone create a warm and welcoming exterior material palette. The grand entry opens onto a spacious deck ideal for entertaining or even stargazing. When open, the folding wall blurs the distinction between inside and outside. Continue below to see the rest of this spectacular mountain getaway…
DESIGN DETAILS: ARCHITECT KA DesignWorks INTERIOR DESIGN Tanya Simpson Miller Design BUILDER Janckila Construction, Inc.

What We Love: This mountain home in Snowmass Village provides a family with a stylish yet relaxing getaway for ski vacations. From its perch, floor-to-ceiling windows help to capture breathtaking views while flooding the interiors with natural light. With spacious living areas and an inviting design, it’s the perfect retreat after a day on the slopes.
Tell Us: Would this be your idea of the ultimate getaway home in the mountains? Let us know why or why not in the Comments below!
Note: Be sure to check out a couple of other incredible home tours that we have highlighted here on One Kindesign in the state of Colorado: Dramatic mountainside home has picturesque Rocky Mountain Park views and Impressive Colorado mountain retreat surrounded by an evergreen forest.


Above: The flooring throughout the main living areas is engineered oak.






A main-level owner’s bedroom suite is buffered by a jewel-box office, providing the ultimate sanctuary. The bedroom features a private deck and a light-filled bath off of a secluded courtyard—the thoughtful selection of lighting and materials fashions a spa-like oasis.






A generous family room, with a game area and kitchenette downstairs, contributes to a family-friendly environment. Combined with a lavish bunkroom, well-appointed guest rooms, and a ski room steps away from the slopes, this makes this the ultimate family getaway.



Above: The vanity mirror is a custom lighting design from Robert Singer & Associates. Essentially, this is a vertical channel inset in the wall with the lighting contained, and the mirror has inset frosted glass at the channel locations.







PHOTOGRAPHER Ken Adler Photography (exterior photography) / David O. Marlow (interior photography)







2 comments