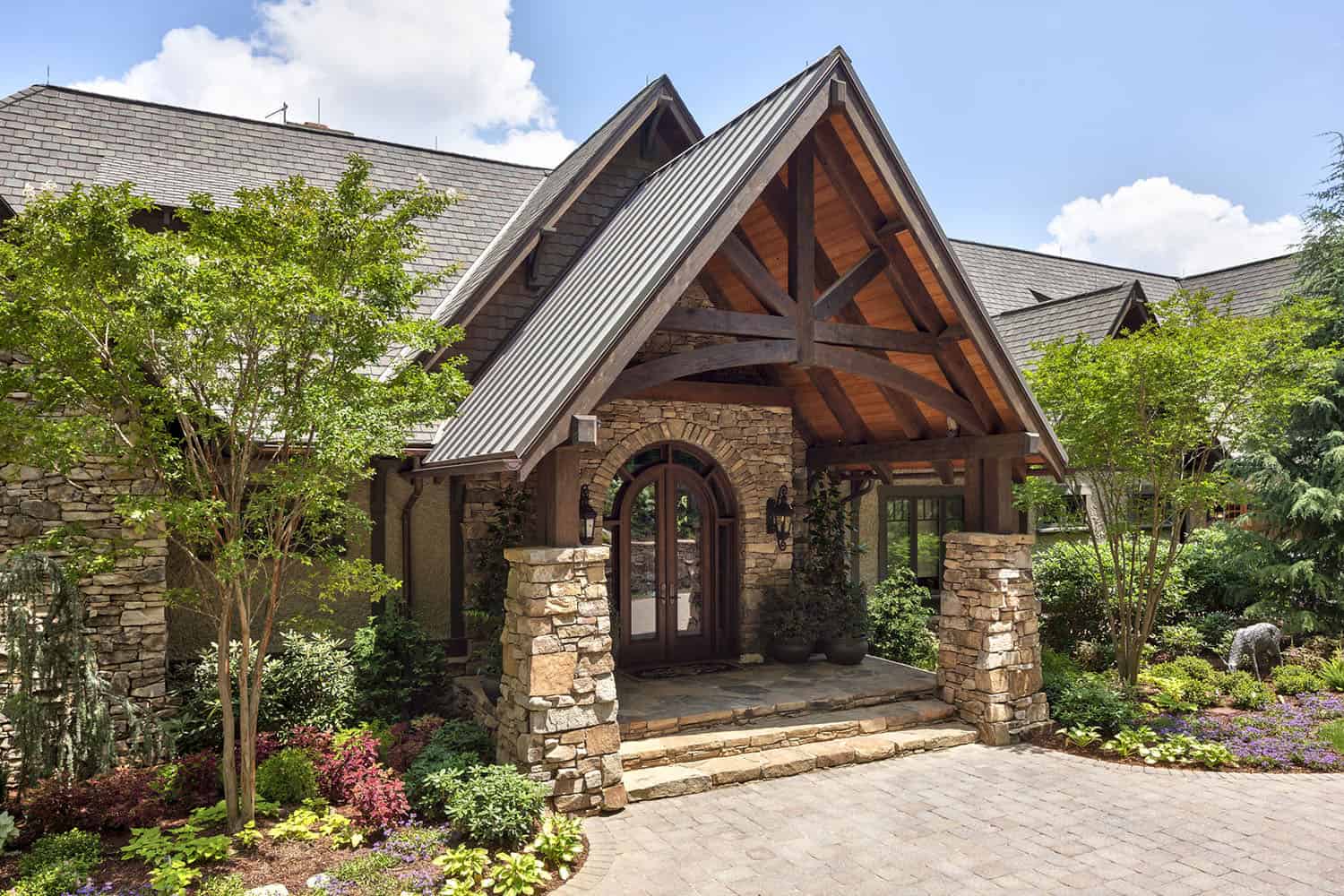
Luxury takes on a whole new meaning in this modern yet traditionally rustic mountain estate home in Asheville, North Carolina, beautifully crafted by ACM Design. Stripped down to the studs, this 12,000-square-foot home renovation has transformed the estate into an extravagant mountain retreat. Not your typical renovation, this grand-scale renewal and addition showcases some of the world’s finest granite and stone, beautiful custom cabinetry, and custom wood and glass folding and lift-side doors that open rooms completely to the outdoors.
With exquisite materials and inspiring novelties, this unique luxury retreat in Asheville stands apart. The estate also boasts a new 2,500-square-foot guest cottage that opens onto a summer kitchen and pool bar, features a 75-foot infinity-edge pool, a tennis pavilion, extensive water features, and hiking trails. Continue below to see the rest of this impressive home tour…
DESIGN DETAILS: ARCHITECT ACM Design INTERIOR DESIGN ACM Design & Interiors by Steven G BUILDER Mountain Custom Homes
LANDSCAPE ARCHITECT Design Associates Landscape Architects
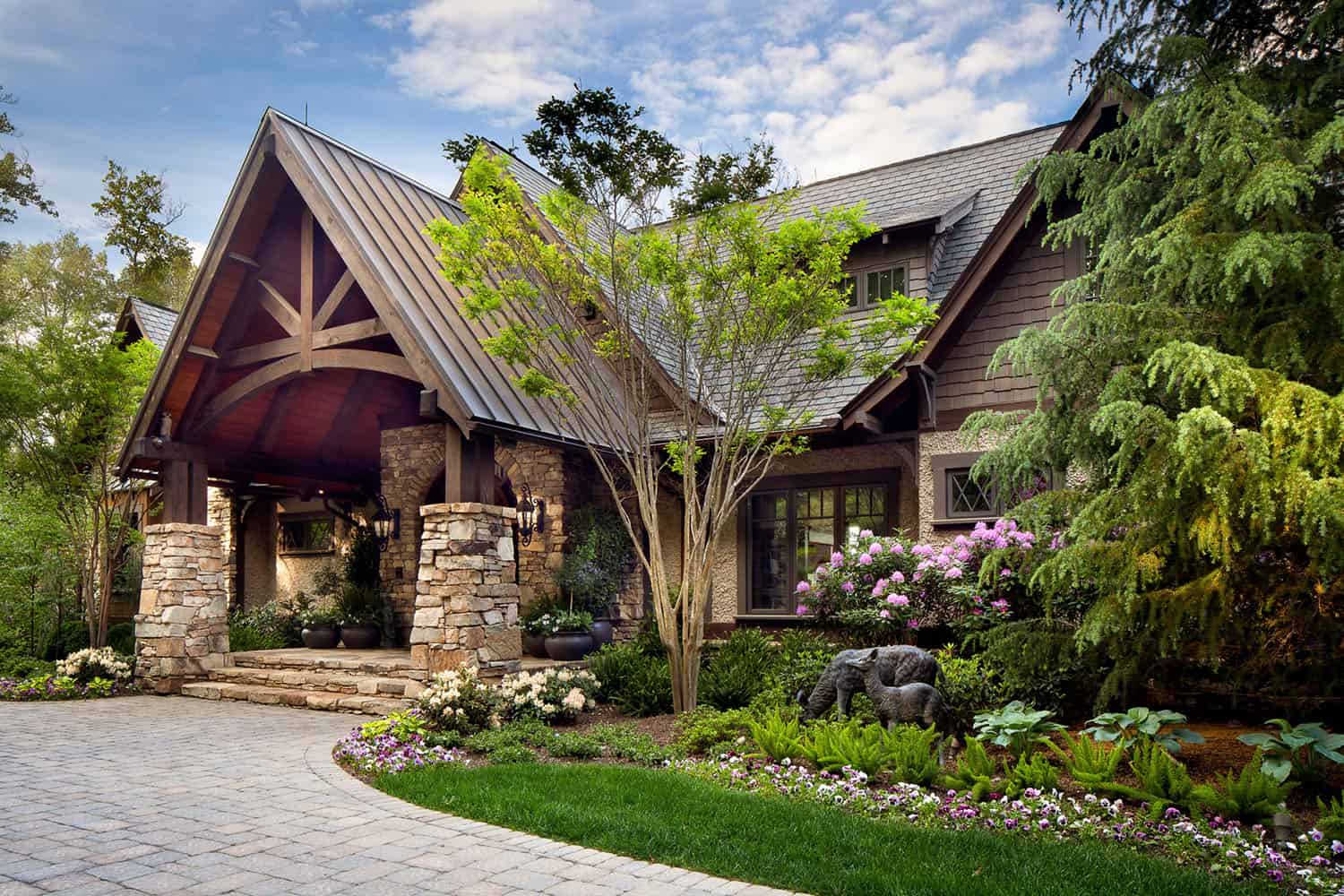
What We Love: This mountain estate offers its inhabitants peace and serenity in the mountains of North Carolina. We are loving the luxurious details throughout this home —from exquisite light fixtures to impeccable craftsmanship, making every space feel thoughtfully curated and refined. The outdoor living spaces are sensational, especially the swimming pool, making this home the ultimate in entertaining… and the guest house is fabulous, who would ever want to leave?
Tell Us: What are your overall thoughts on the design of this home? Let us know in the Comments below, we love reading your feedback!
Note: Check out a couple of other fabulous home tours that we have highlighted here on One Kindesign in the state of North Carolina: A warm and rustic lake house designed for entertaining in North Carolina and See this striking North Carolina mountain refuge updated for entertaining.
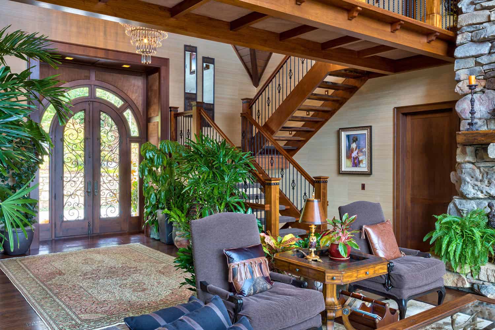
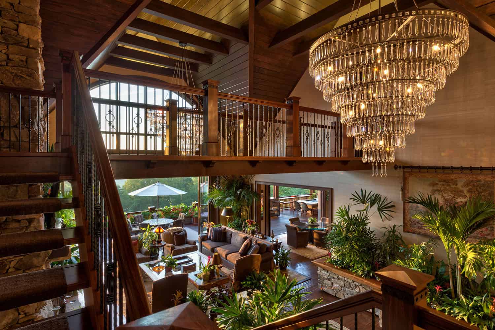
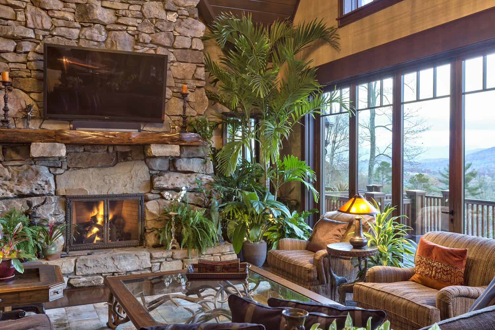
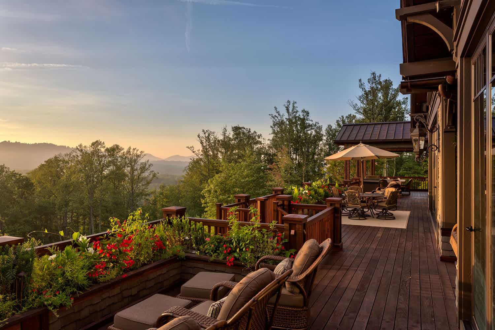
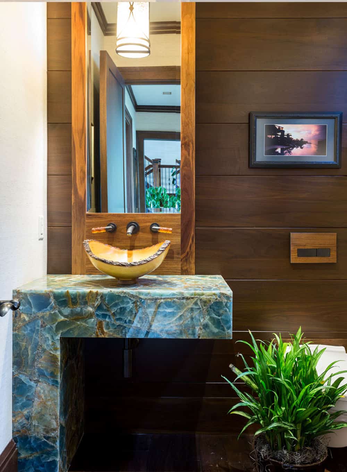
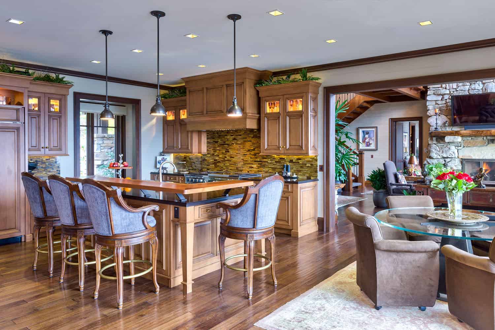
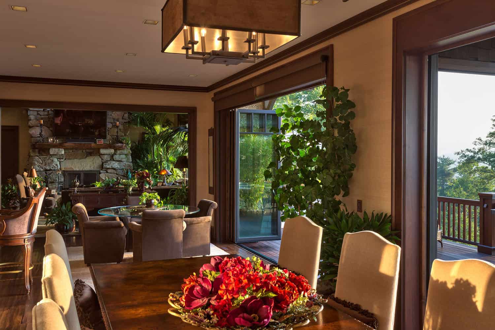
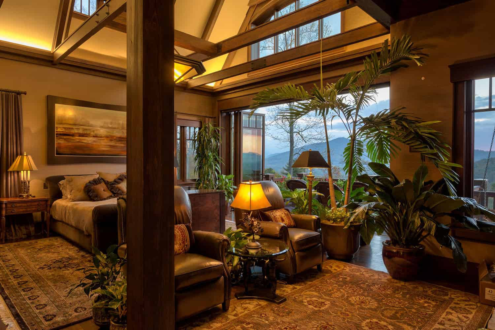
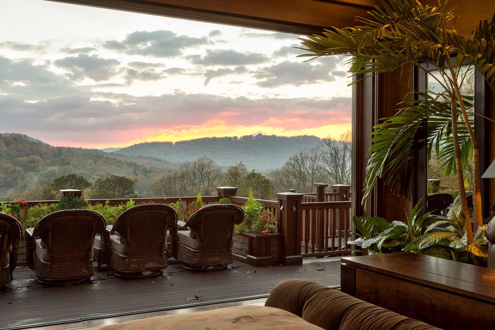
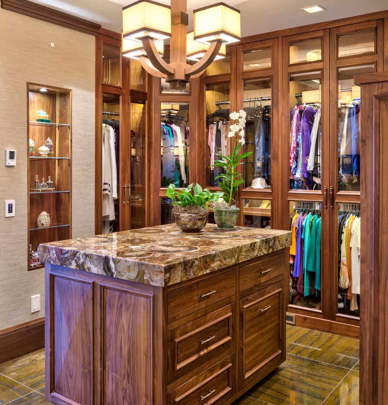
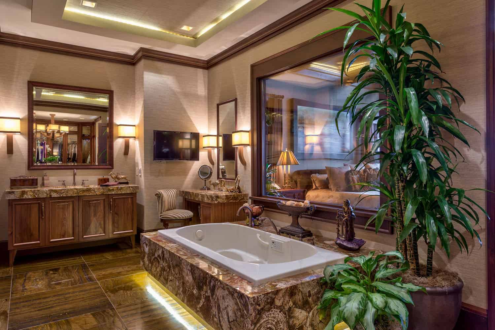
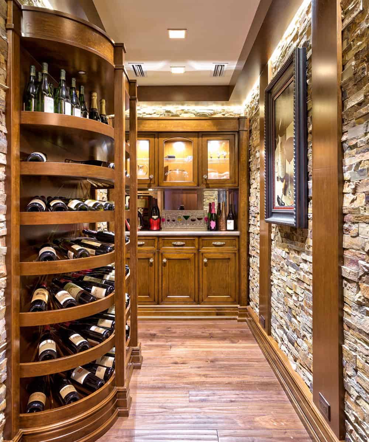
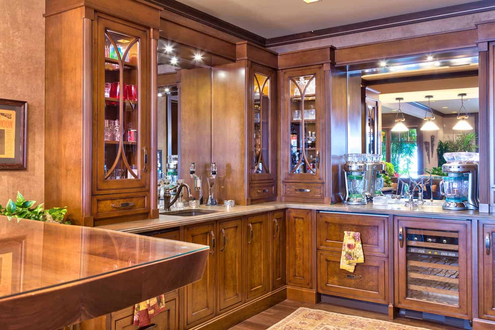
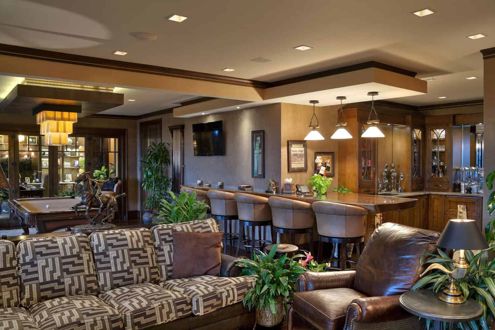
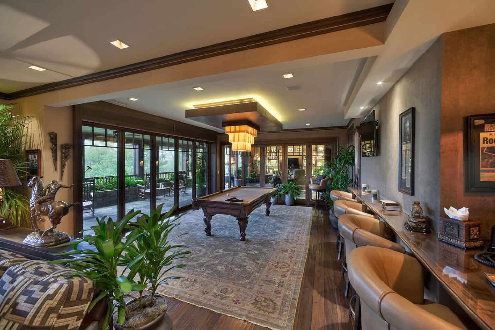
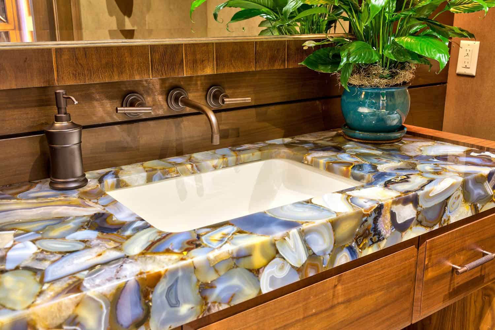
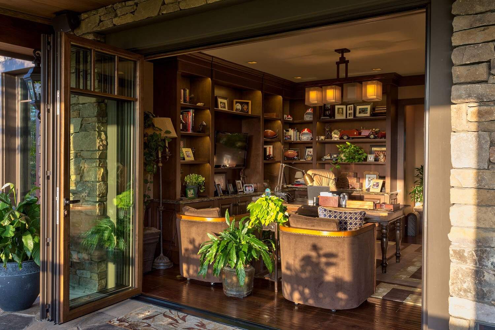
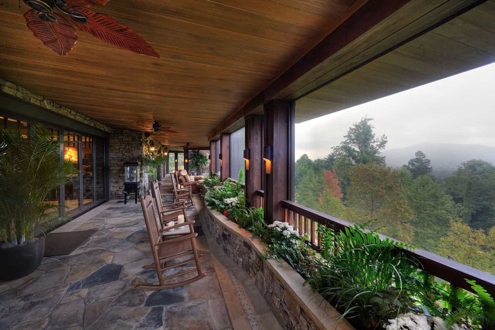
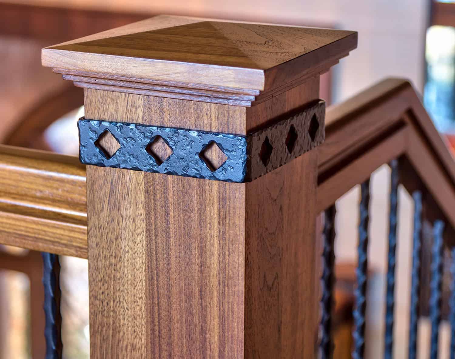
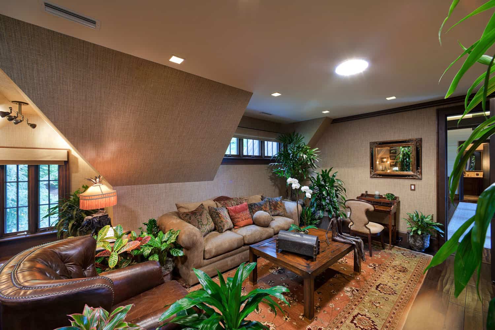

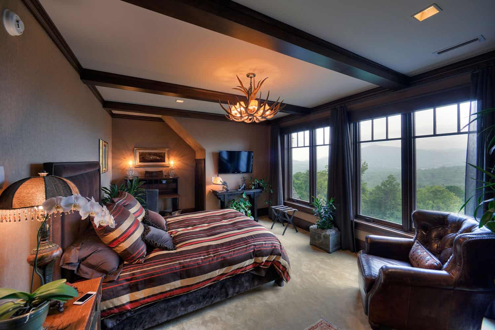

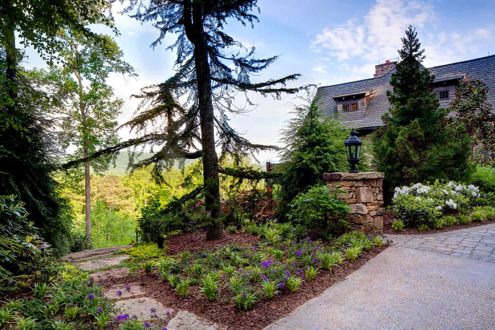
Modern Rustic Mountain Guest House
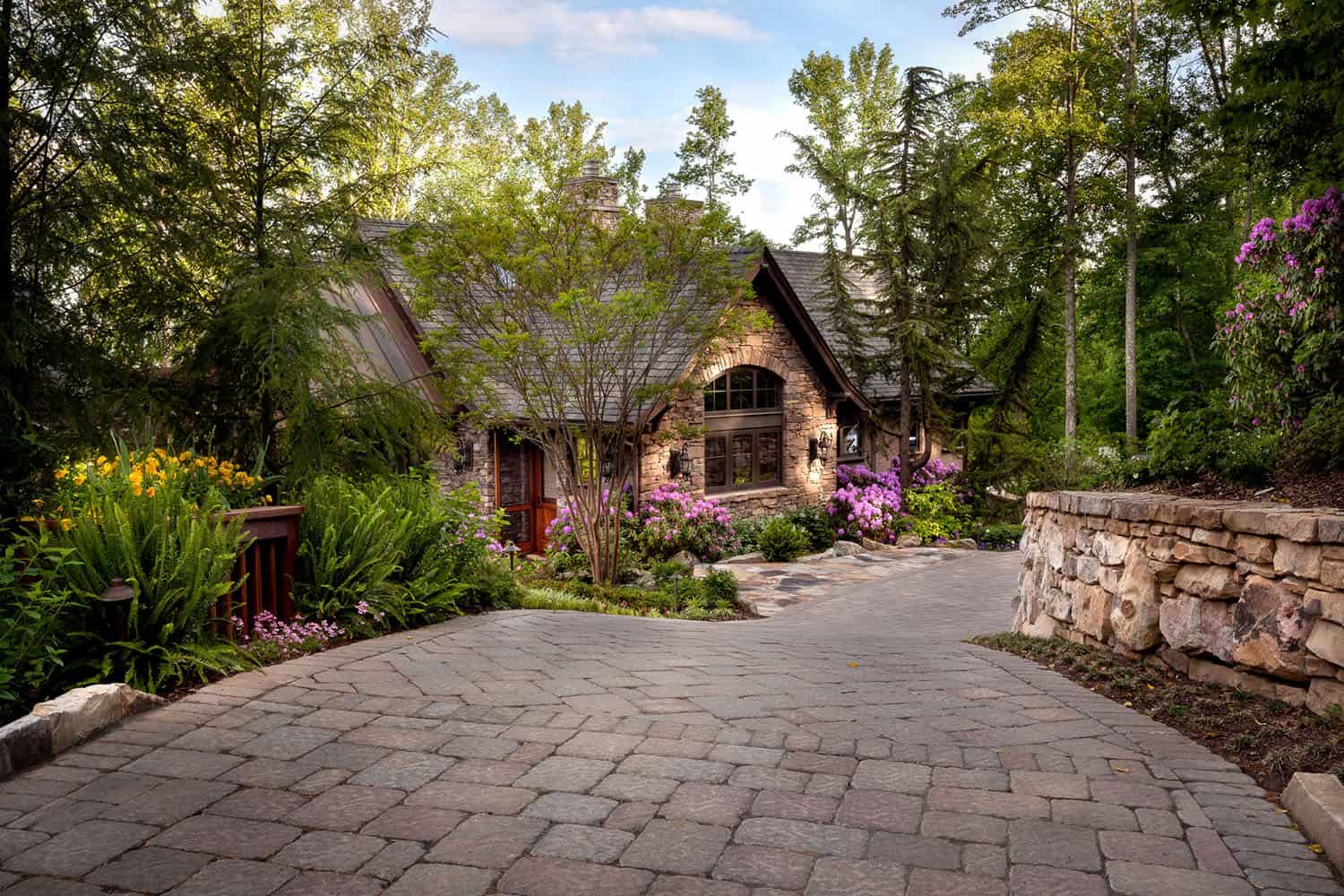
New construction, 2,500 square foot guest cottage built in the Asheville mountain community. This guest house is the perfect home away from home for short-term or long-term guests. Guests have their choice from several guest suite bedrooms, as well as a bunk room for the kids. The full-size gourmet kitchen opens to an entertaining area. Just beyond the kitchen is a summer kitchen designed as part of the outdoor living design on this mountain estate. Ease of access for large parties, or quite luxury surrounded by the exquisite material choices of exotic stones and granites, masterful custom cabinetry, and premium finishes make this home comfortable and elegant.
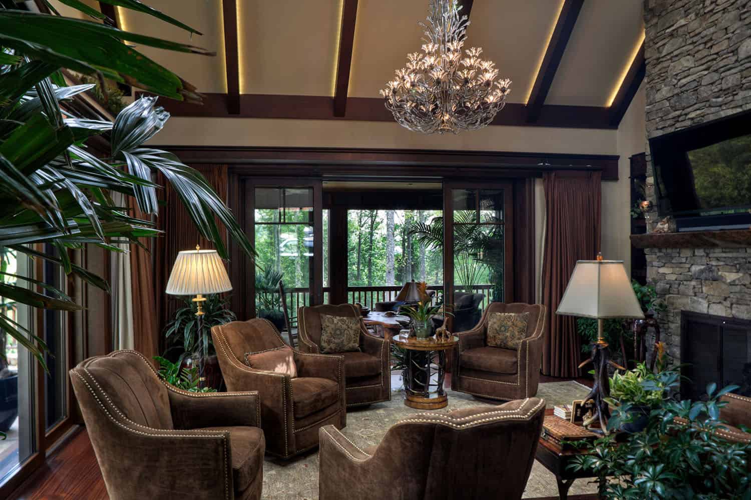
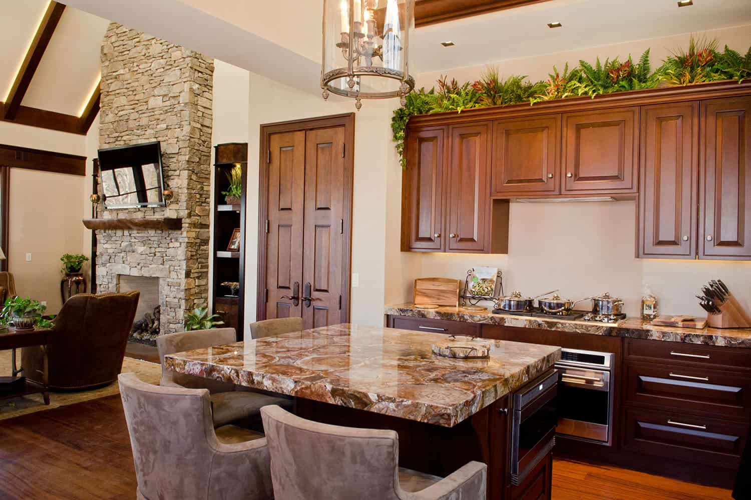
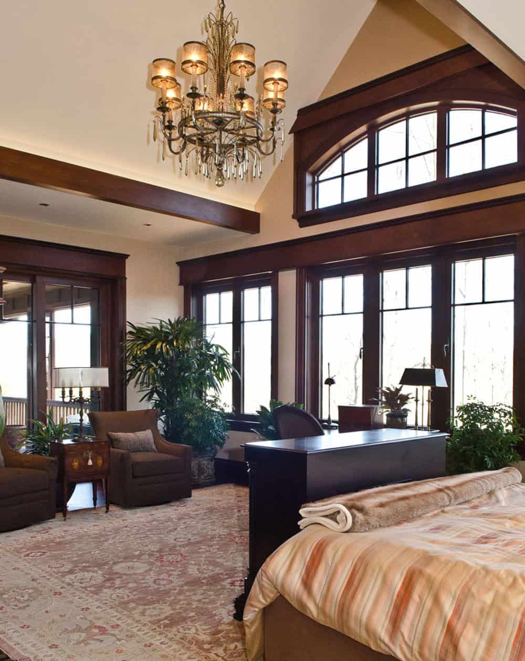
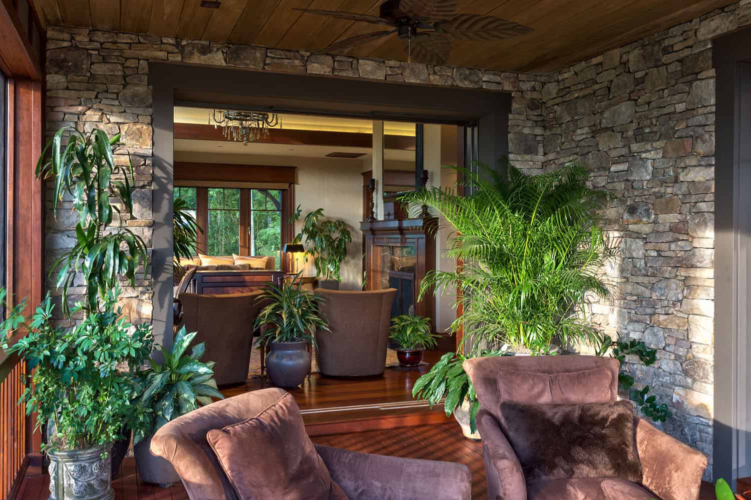
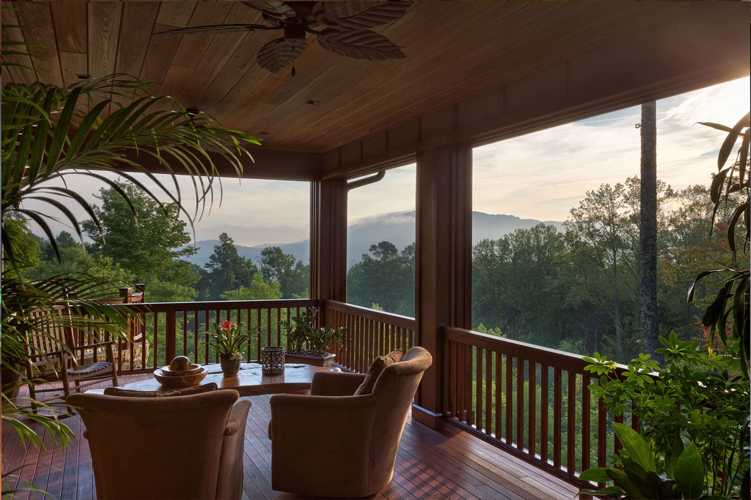
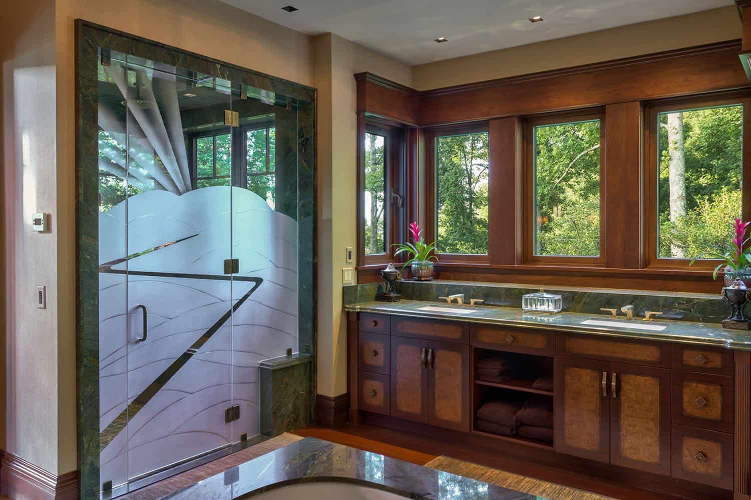
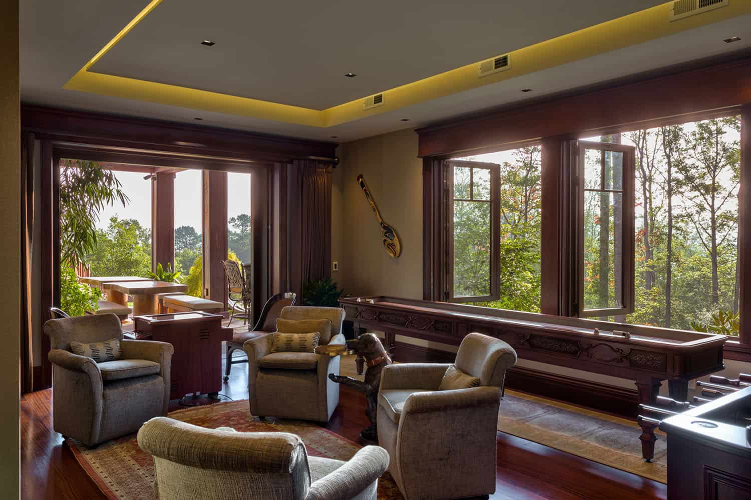
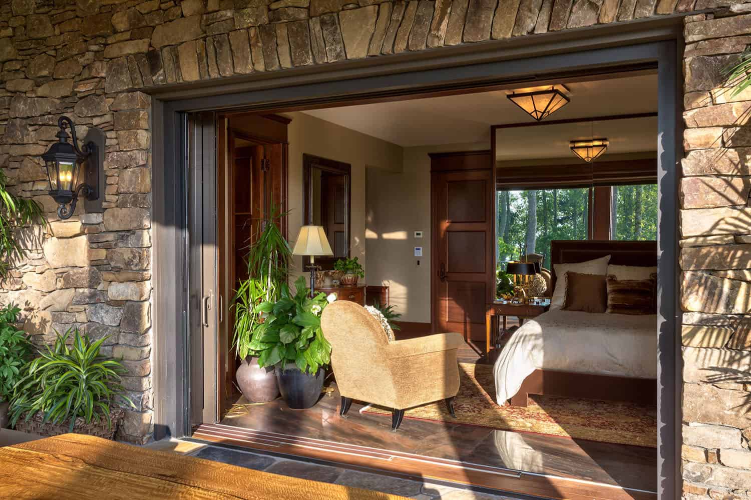
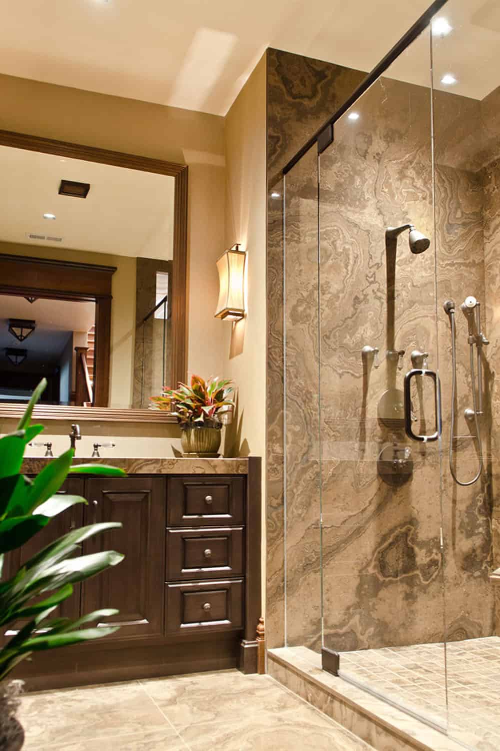
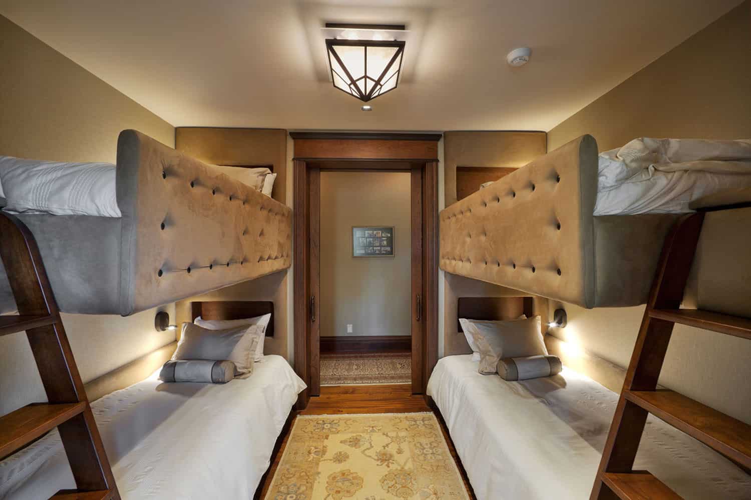
Modern Rustic Mountain Outdoor Living
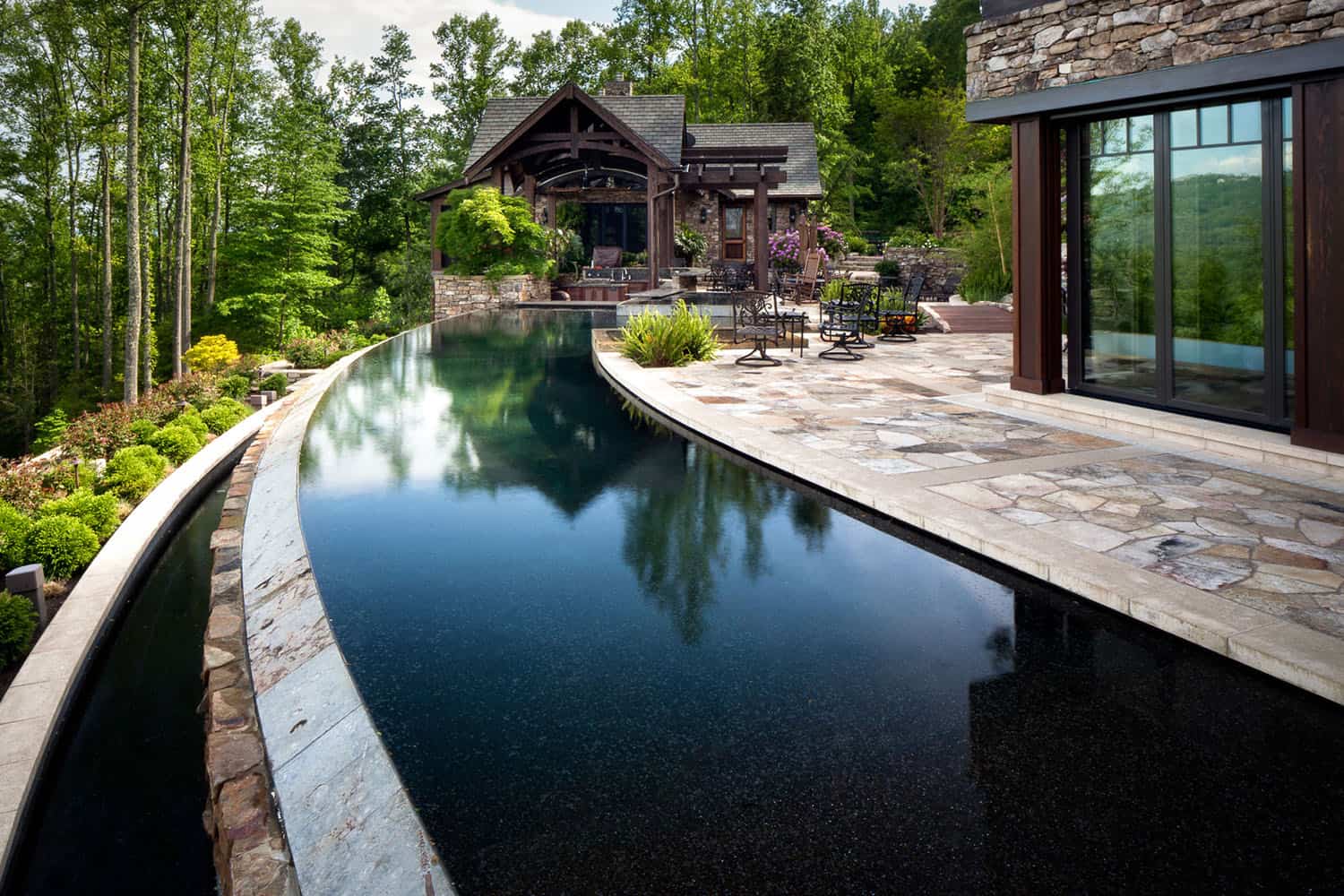
Taking in the outdoor living design of this mountain estate is a peaceful retreat into nature. Take a relaxing stop on a rocking chair or enjoy the serenity of walking through the grounds on the extensive network of nature trails. Interested in sport, try a game of horseshoes or a set of tennis on the Har-Tru green clay tennis court. After your active day of outdoor mountain living, enjoy a dip in the 75-foot-long infinity edge pool. Towel off and partake of a cocktail poolside. When nighttime arrives, enjoy the gorgeous sunsets over the mountain ridge and then settle in for outdoor entertaining complete with color-changing LED landscape and pool lighting.
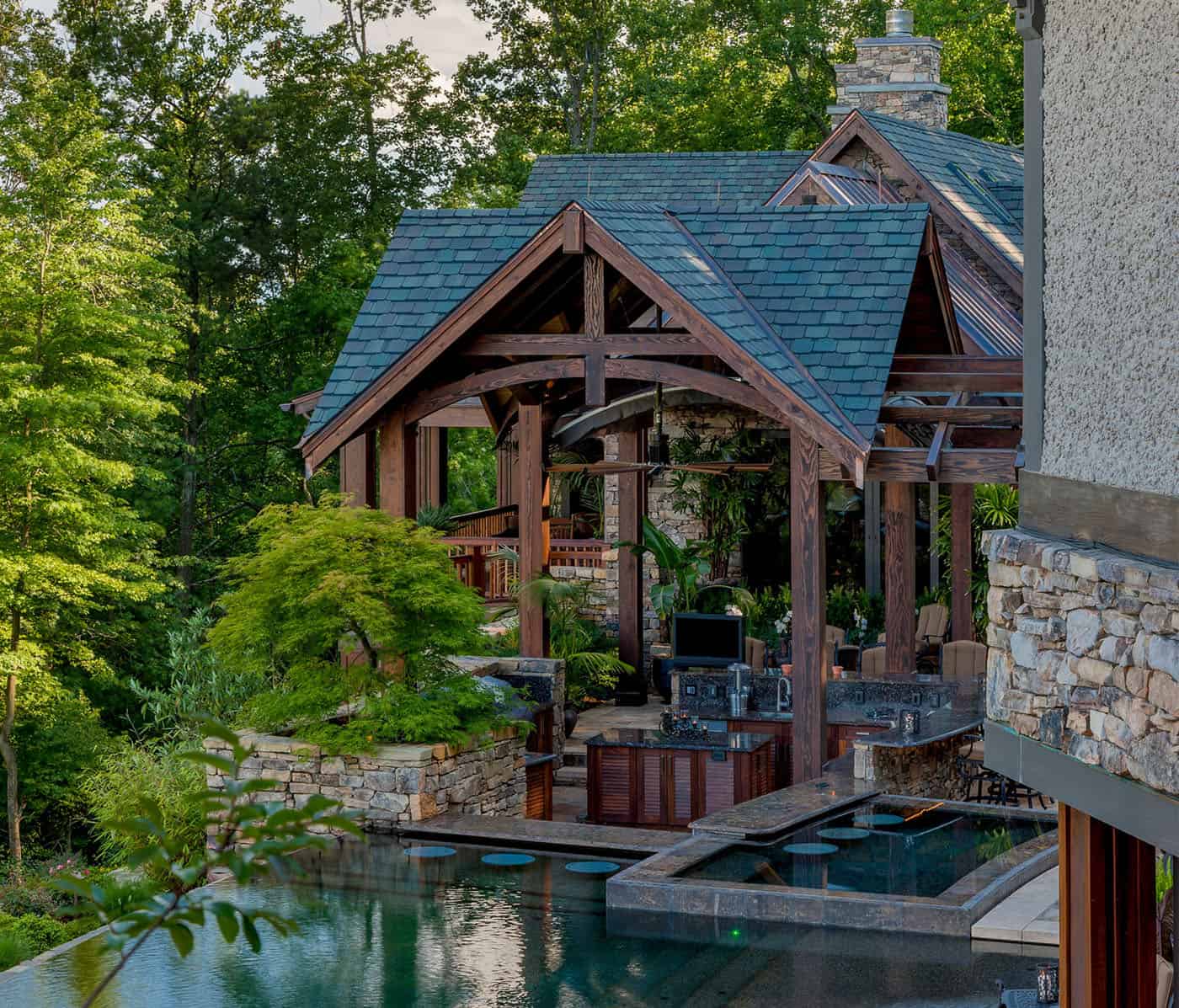
Above: Poolside entertaining with a full-service bar and kitchen. Swim-up seating in the pool and hot tub.
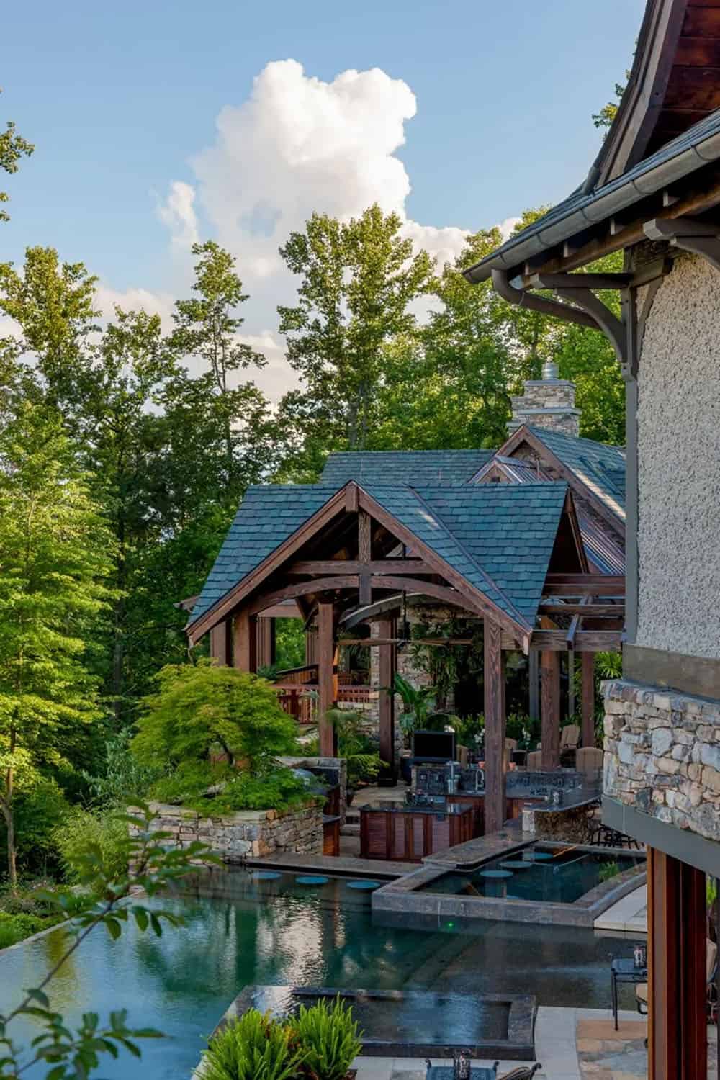
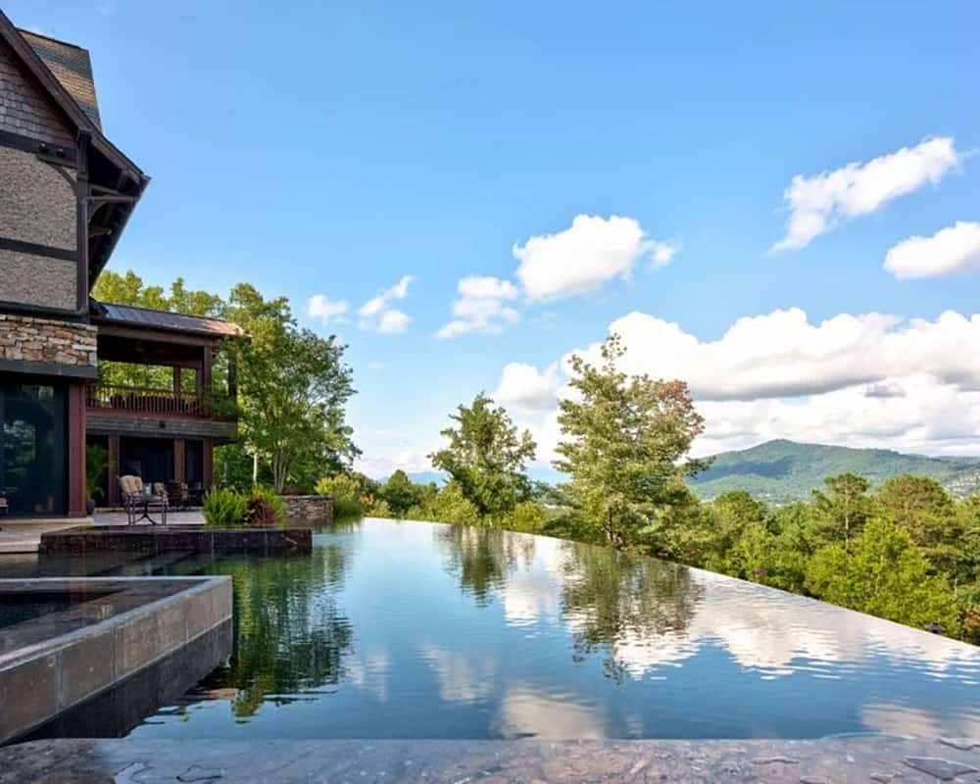
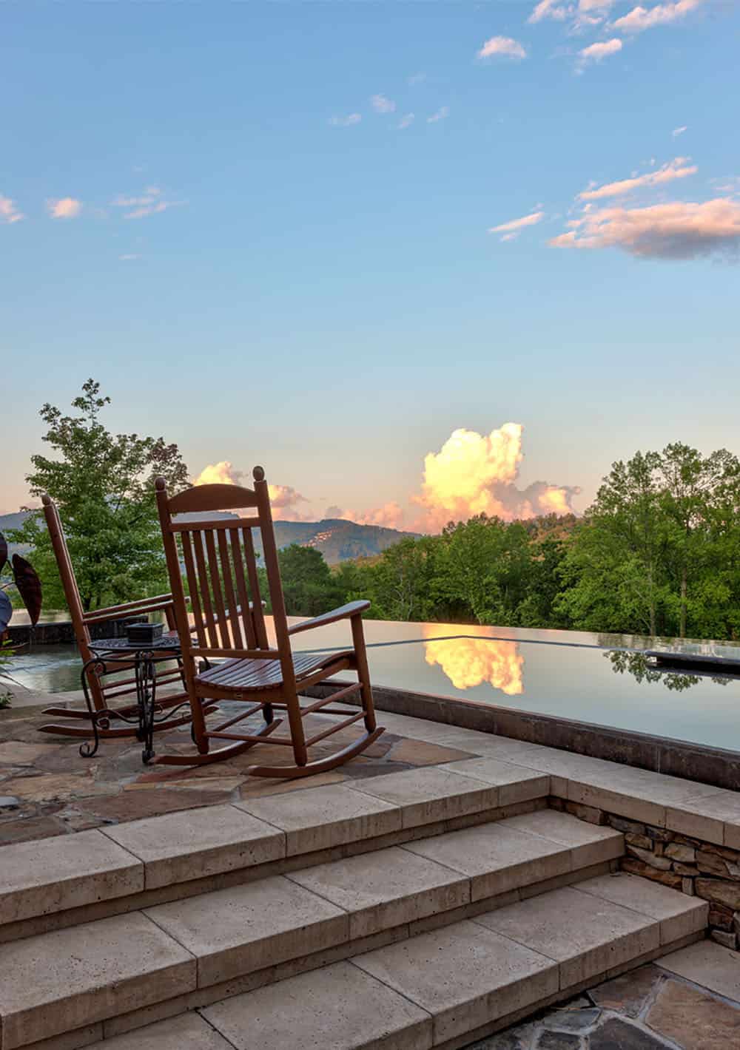
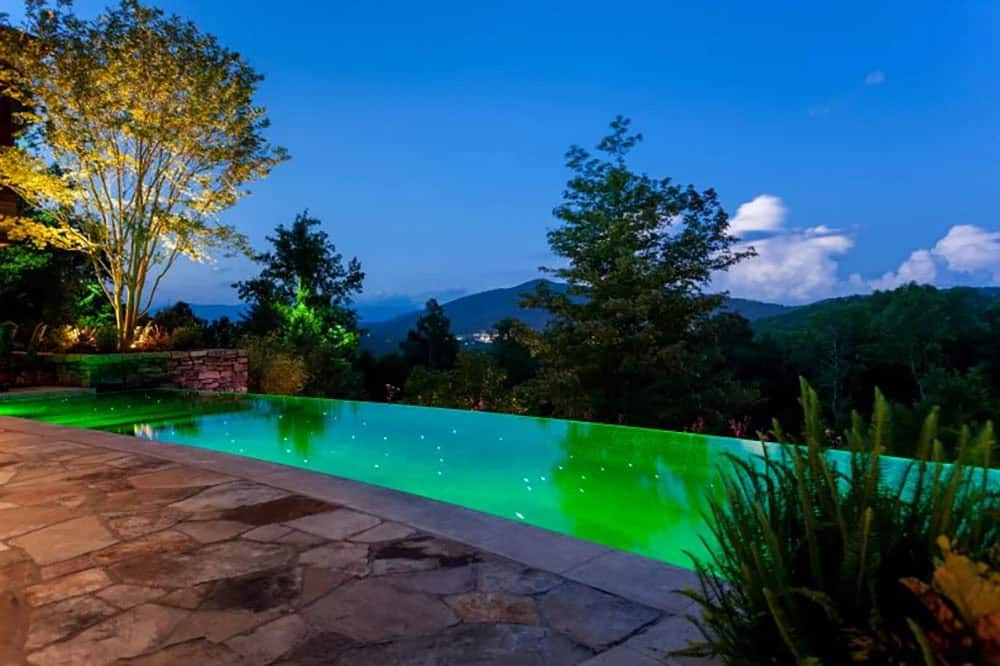
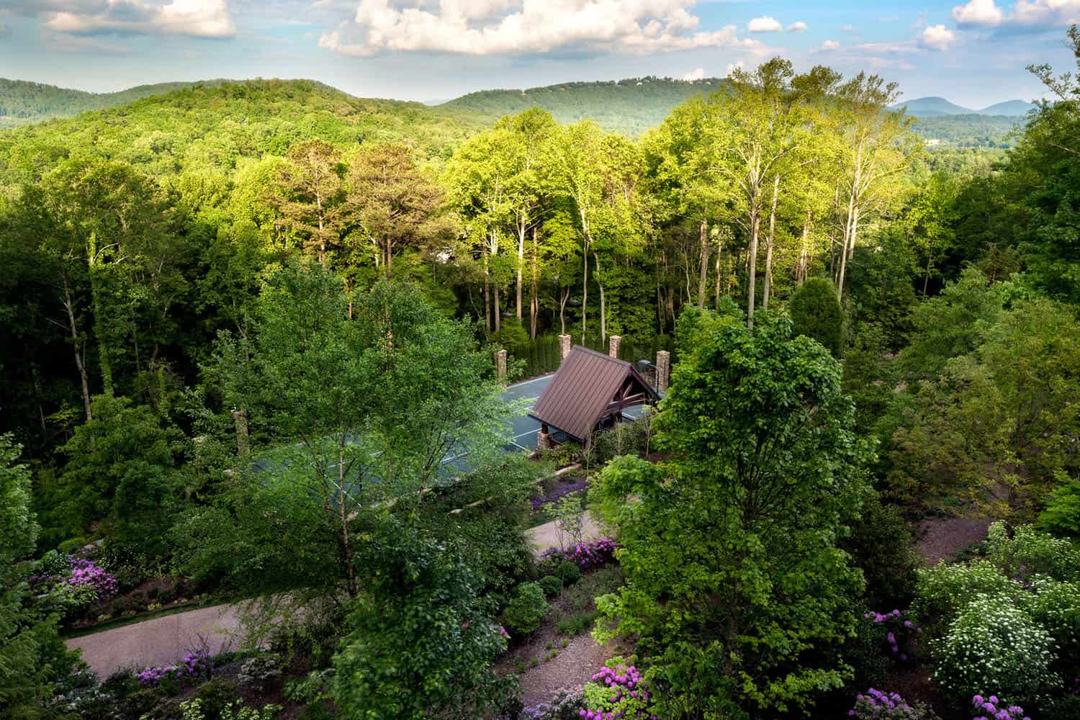
This breathtaking residence sits on more than 5 acres of elaborately landscaped land.

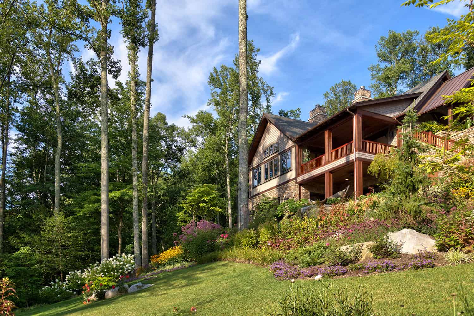
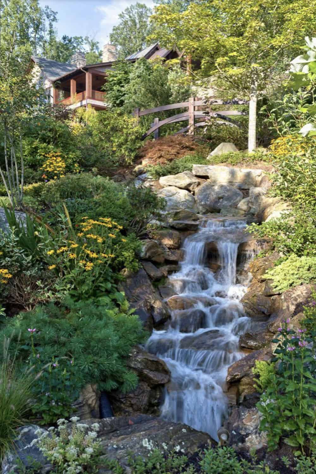
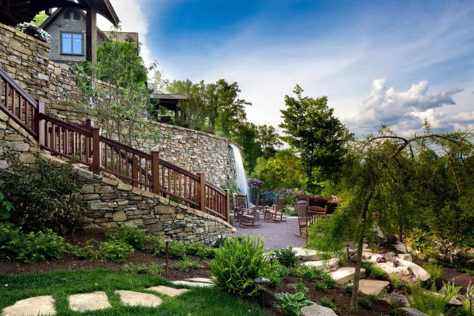
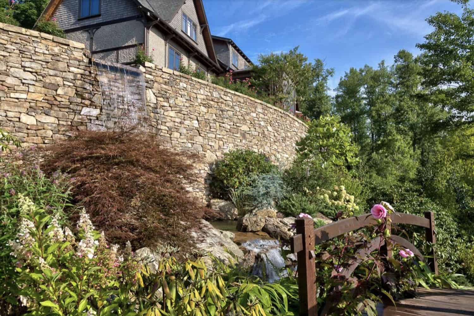
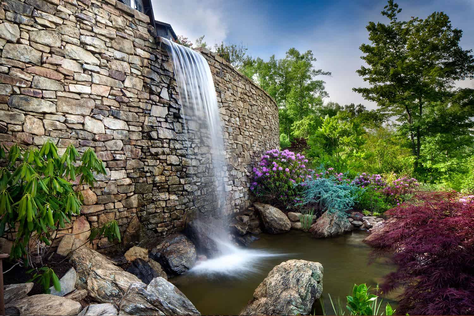
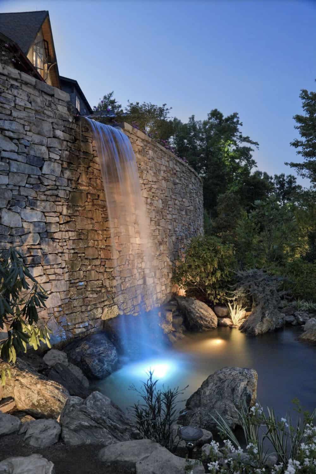
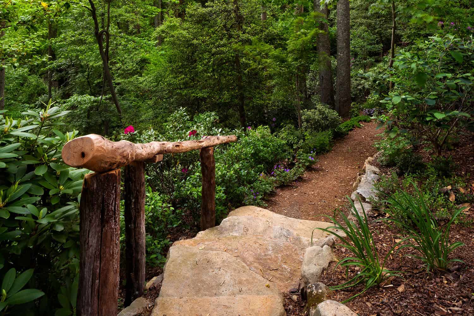
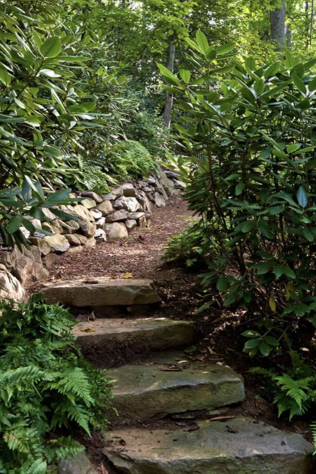
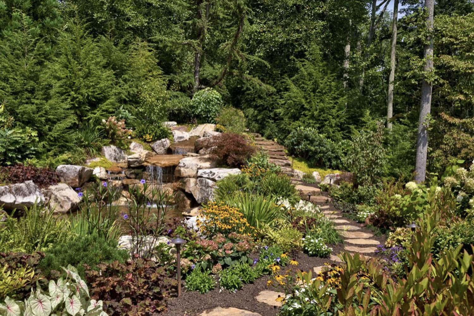
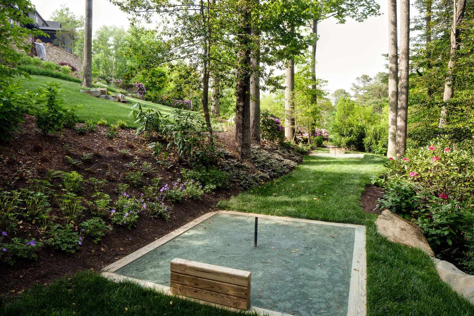
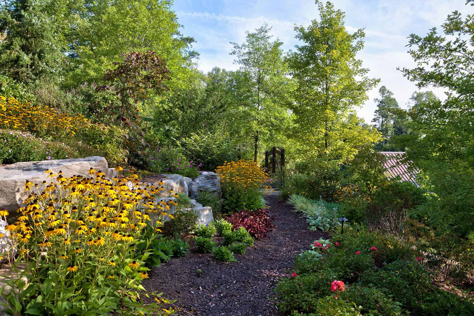
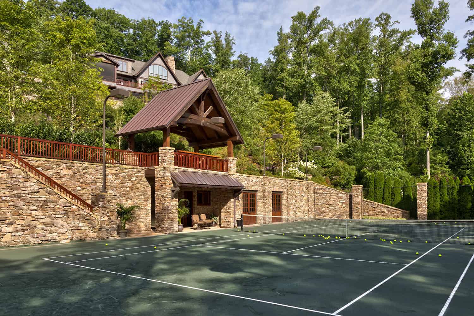

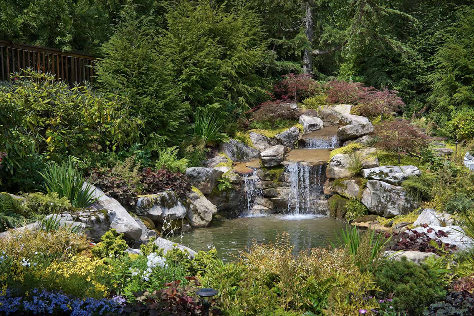
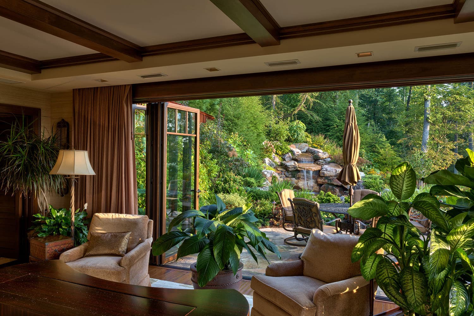
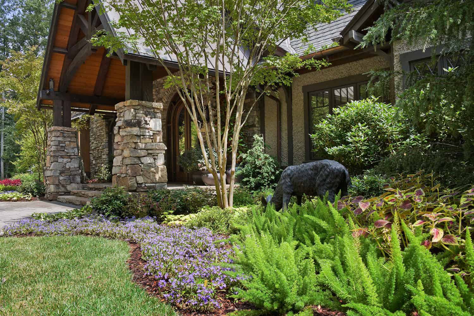
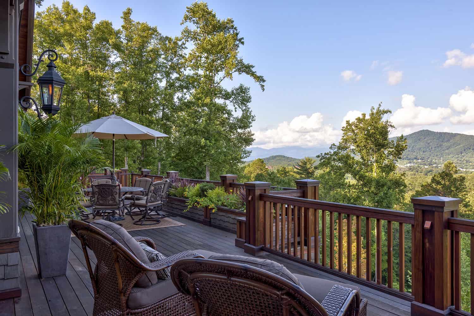
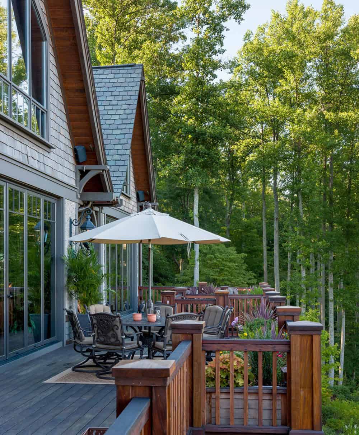
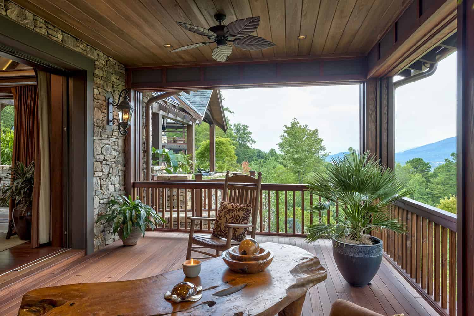


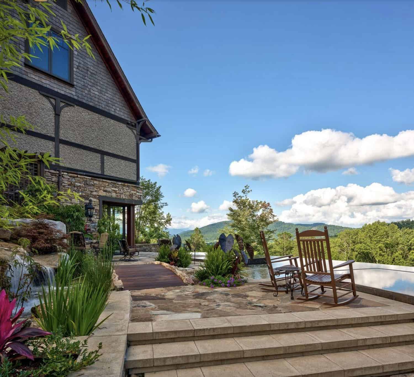
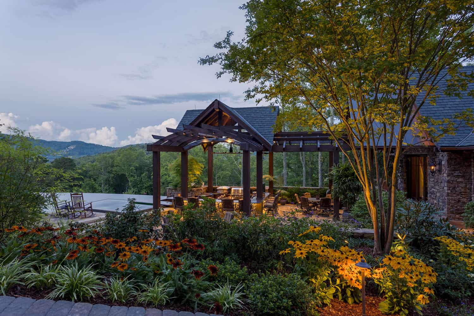
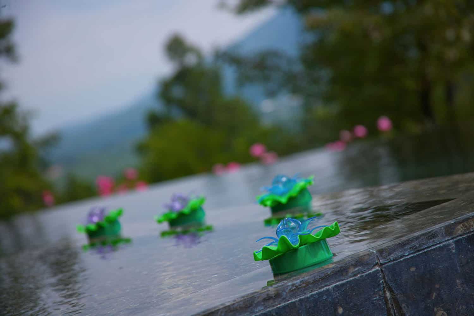
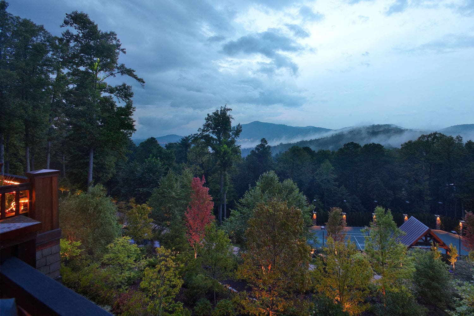
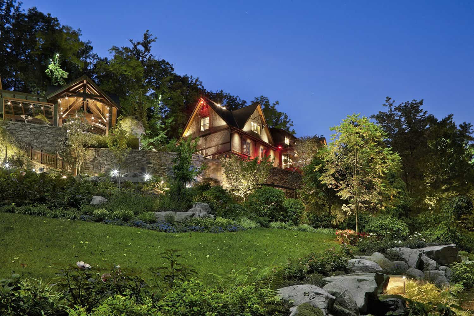
PHOTOGRAPHER Kevin Meechan, Deborah Scannell

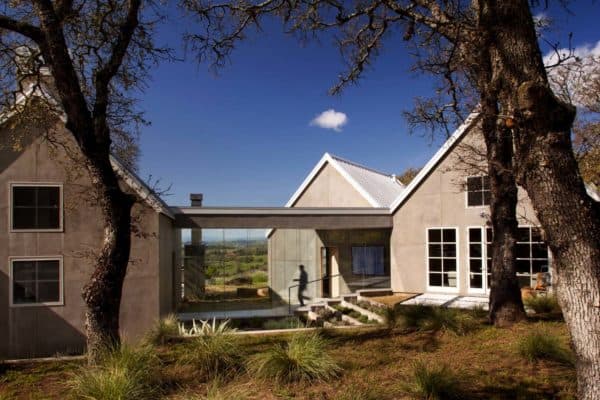
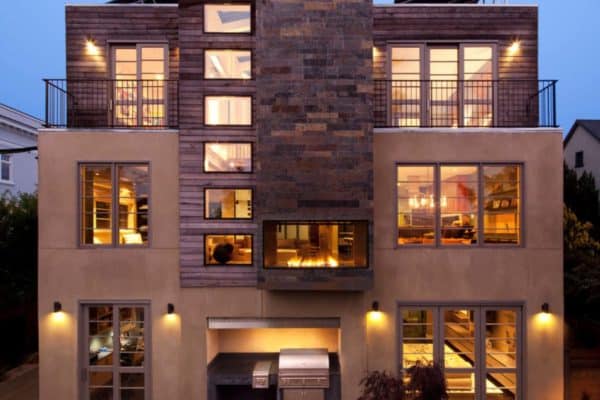
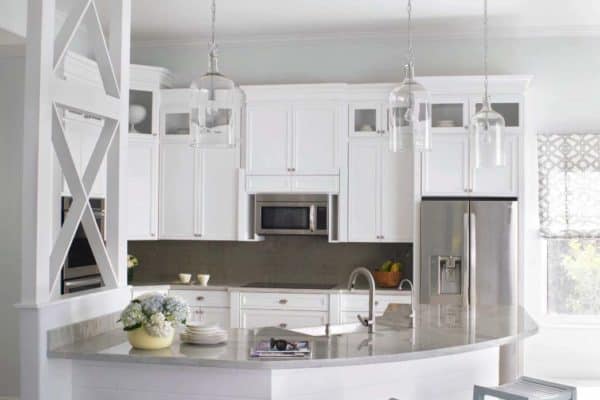
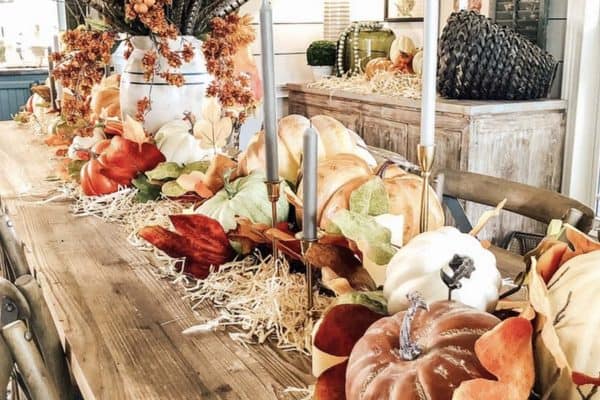


6 comments