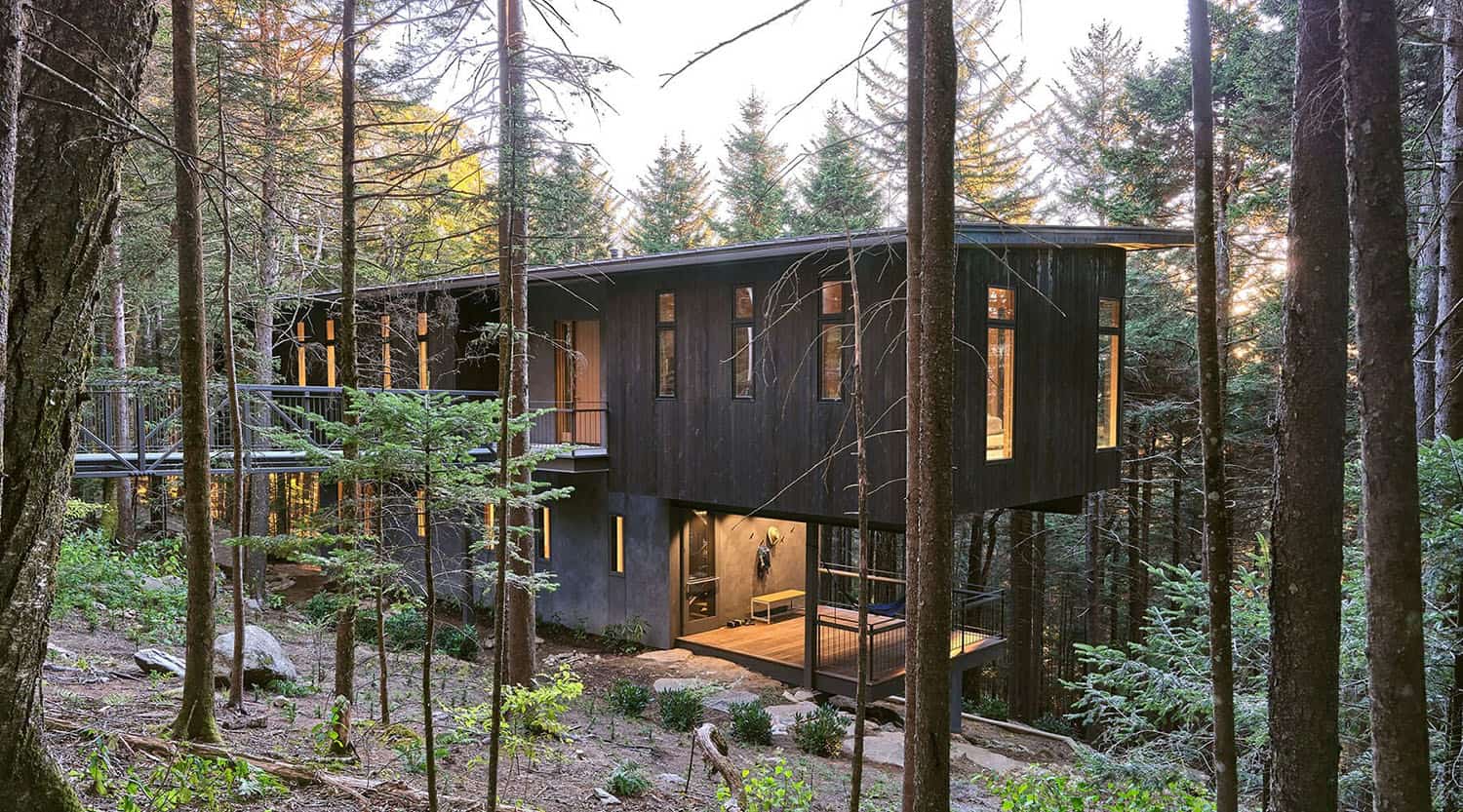
Altura Architects has designed this spectacular mountain cabin in Sylva, a small town located in western North Carolina, nestled in the scenic Appalachian Mountains. The property is sited within a red spruce forest on a mountain ridge at 5,700 feet elevation. The dense evergreen forest and high elevation offer a unique microclimate and habitat that supports a diverse array of rare species of flora and fauna.
The owner, an avid outdoorsman and environmentalist, had a vision for the cabin design that aimed to minimize its impact on the fragile ecosystem. The design concept began with concealing the cabin within the forest as much as possible. The cabin was placed downhill, away from the parking area, and a 40-foot-wide portion of the forest was preserved to help screen the building. A pedestrian bridge crosses into the forest, providing a physical and emotional transition that further separates the cabin from civilization.
Size in Square Feet: 1,735 (conditioned) 788 (unconditioned)
Cost: $940,000
DESIGN DETAILS: ARCHITECT Altura Architects GENERAL CONTRACTOR Carolina Builder Services STRUCTURAL ENGINEER Innovative Structural Engineering MECHINICAL ENGINEER Vandemusser Design PLLC ENVIRONMENTAL CONSULTANT Equinox Environmental BRIDGE CONSULTANT Bridge Brothers
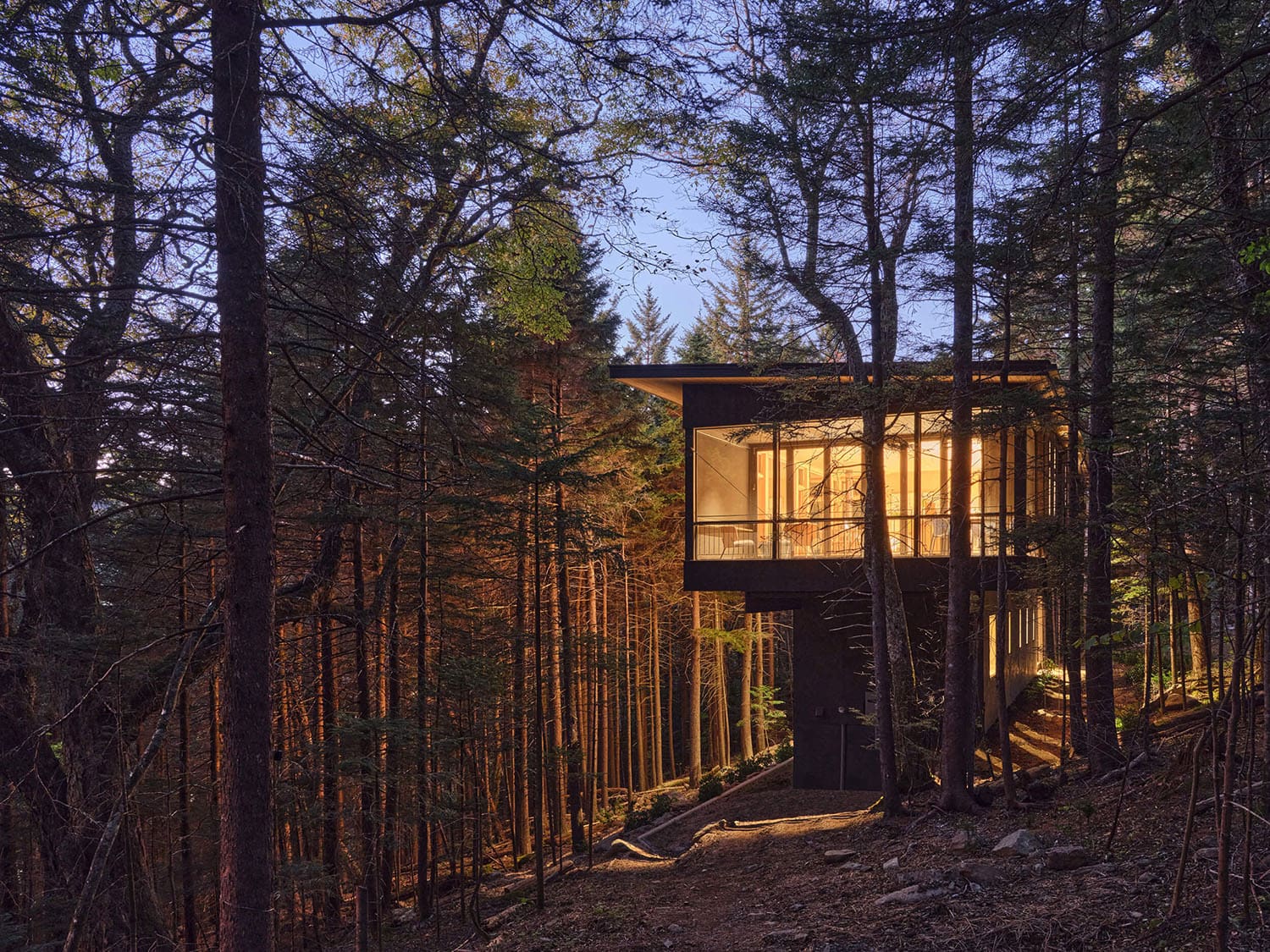
The exterior palette emulates the colors of the red spruce forest. Two cantilevered forms are clad in cedar siding and vertical lines are used throughout to reinforce the rhythm of the surrounding trees. A dark pine tar stain complements the tone of the tree bark while the base and central connector of the cabin are finished with a cement plaster, tinted to blend with the granite rock outcroppings.
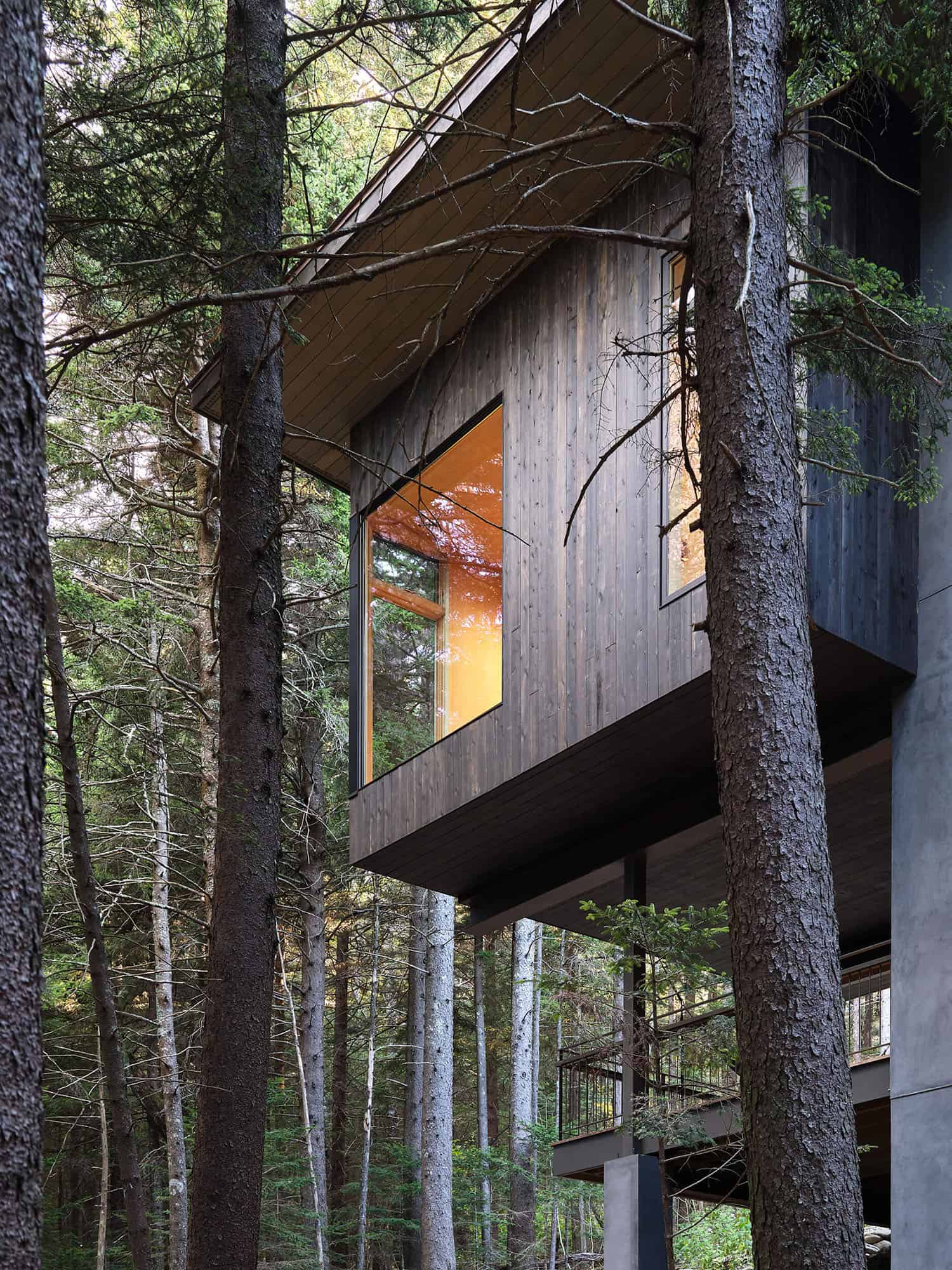
The dense evergreen forest can feel dark at times, so the interior spaces are wrapped in birch to provide a warm and light interior. Unified wood tones in the cabinets, flooring, and furniture keep the interior palette calm, despite the motion of woodgrain, and also allows the textures of the forest views to be the focus. A wall of folding doors opens the main living spaces to the screen porch to the south, reinforcing the cabin’s strong connection to the forest.
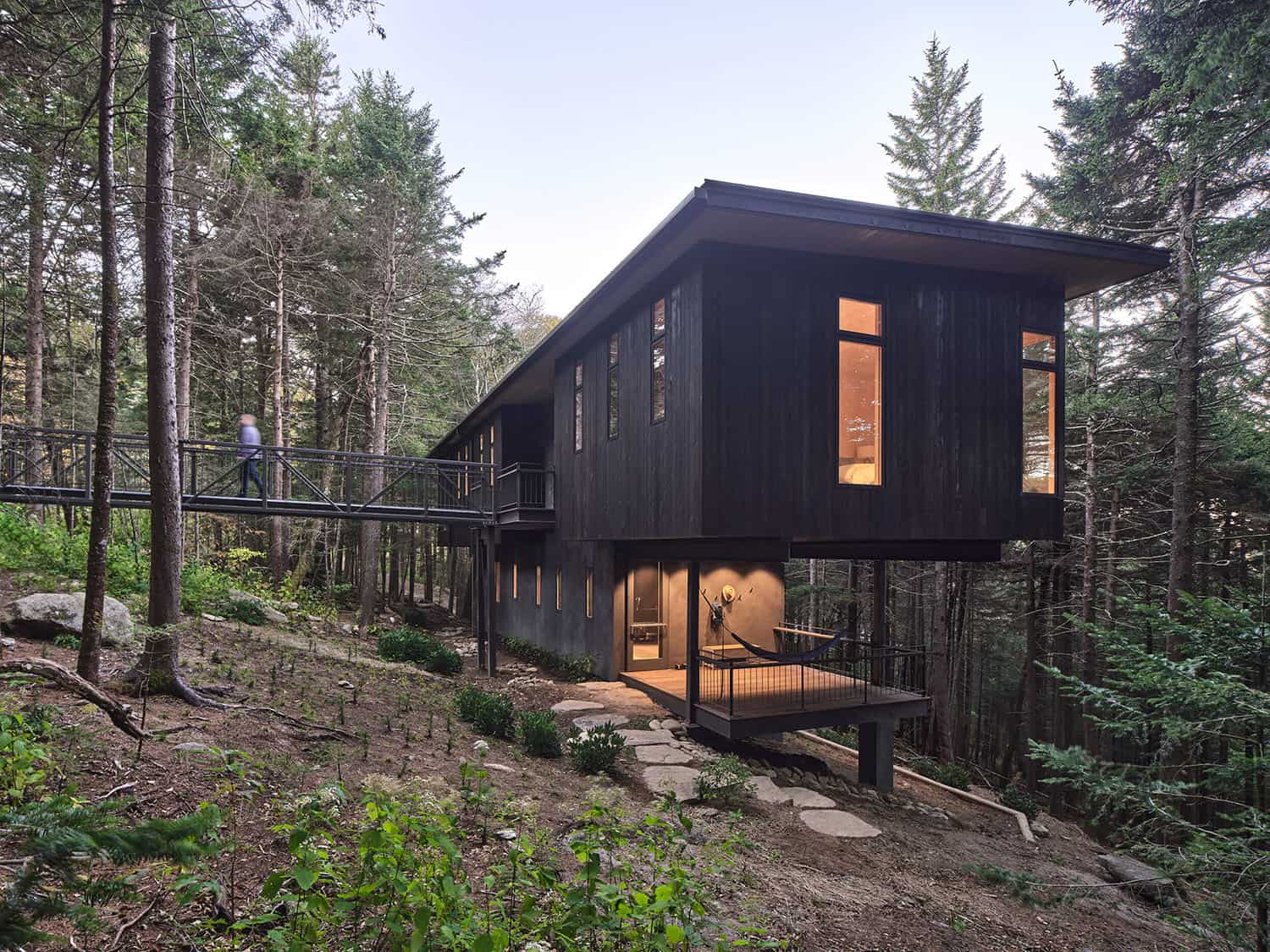
A key aspect of building responsibly on this fragile land is to work with a team of experts. Equinox Environmental consultants developed a comprehensive site concept that reduces the cabin’s impact on the land during the construction process and after. The strategy includes an integrated stormwater system, reduced building footprint, tree and soil preservation, and a forest management plan.
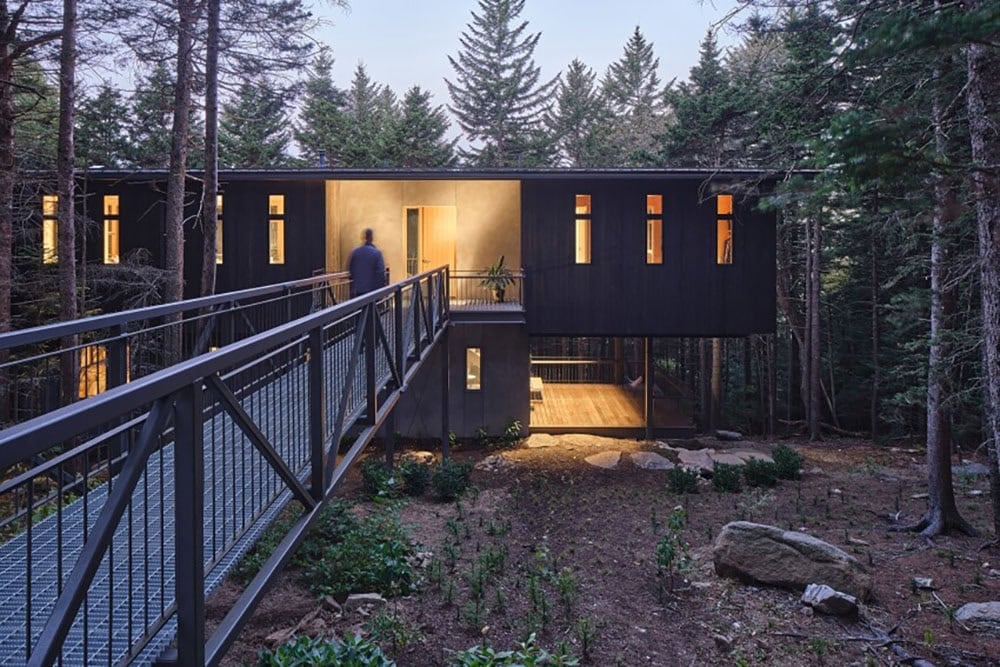
Each decision through our process prioritizes the preservation of the existing ecosystems of the site. The home provides a comfortable retreat that also supports a lifestyle and daily experiences that foster a meaningful relationship with the surrounding land.
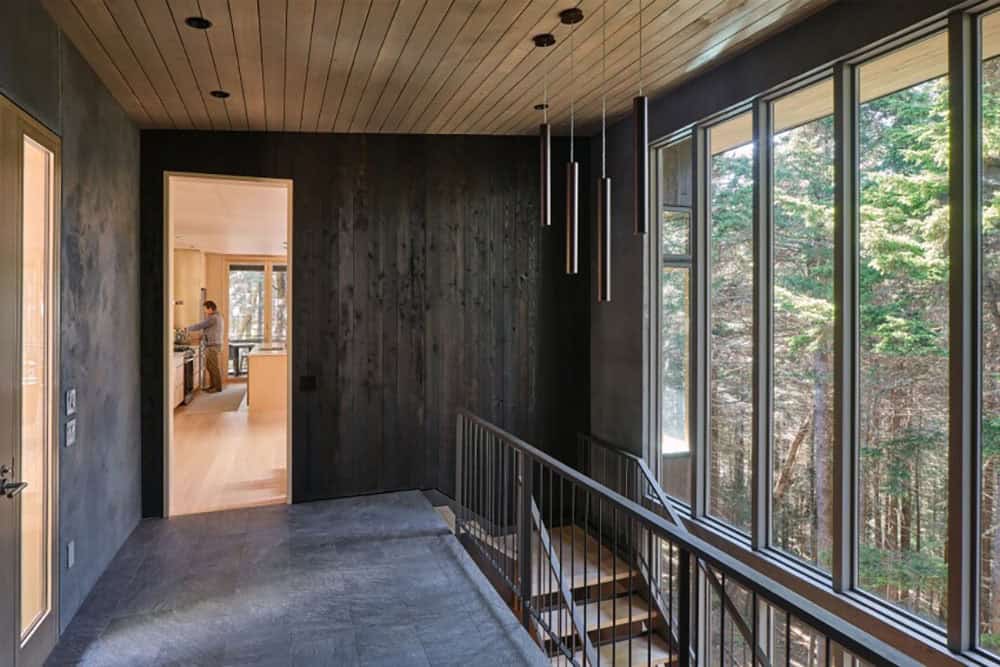
What We Love: This compact cabin in the Appalachian Mountains is integrated within the trees with minimal disturbance to the site. Large windows frame the peaceful forested setting, providing this home’s inhabitants with a strong connection to nature and an abundance of natural light. The use of warm wood and modern simplicity creates a cozy yet contemporary retreat that feels both secluded and serene.
Tell Us: What are your thoughts on the design of this forest sanctuary? Let us know in the Comments below!
Note: Be sure to check out a couple of other fascinating home tours that we have highlighted here on One Kindesign in the state of North Carolina: Rustic charm meets modern comfort in this Blue Ridge Mountains escape and Tour this ultra-dreamy modern rustic house loaded with warmth in Asheville.
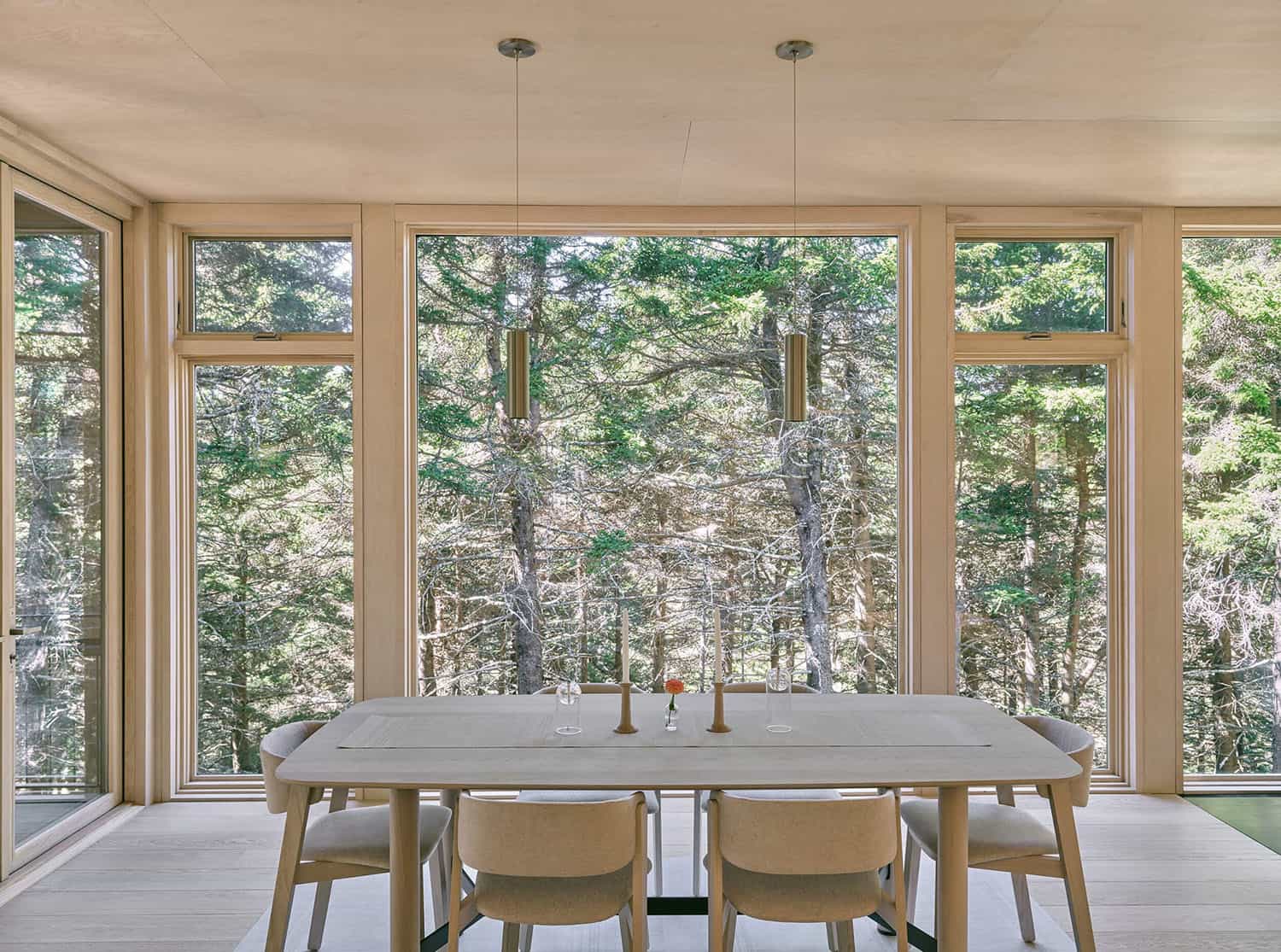
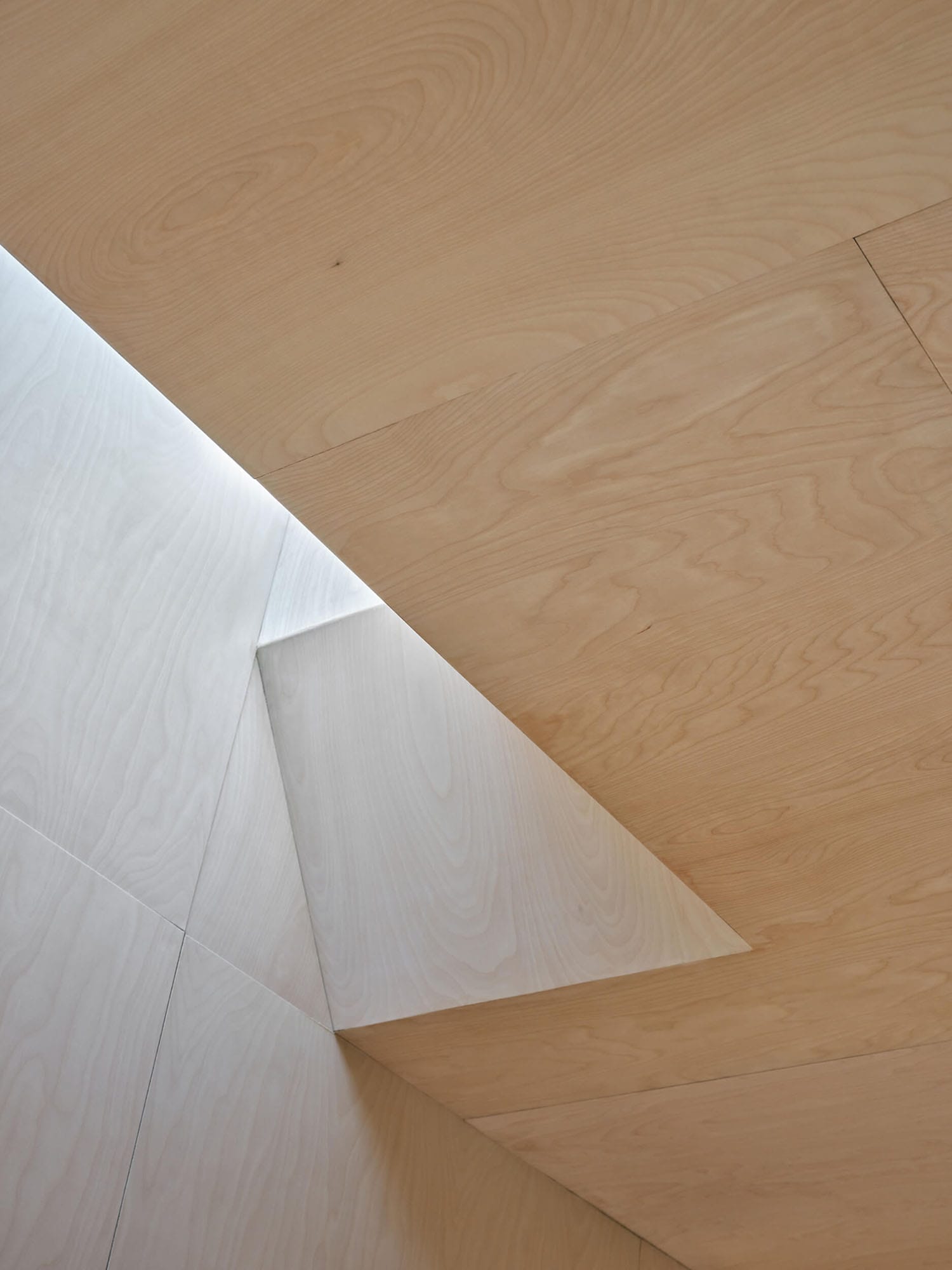
Above: A skylight carved into the birch plywood form balances the daylight from the window wall.
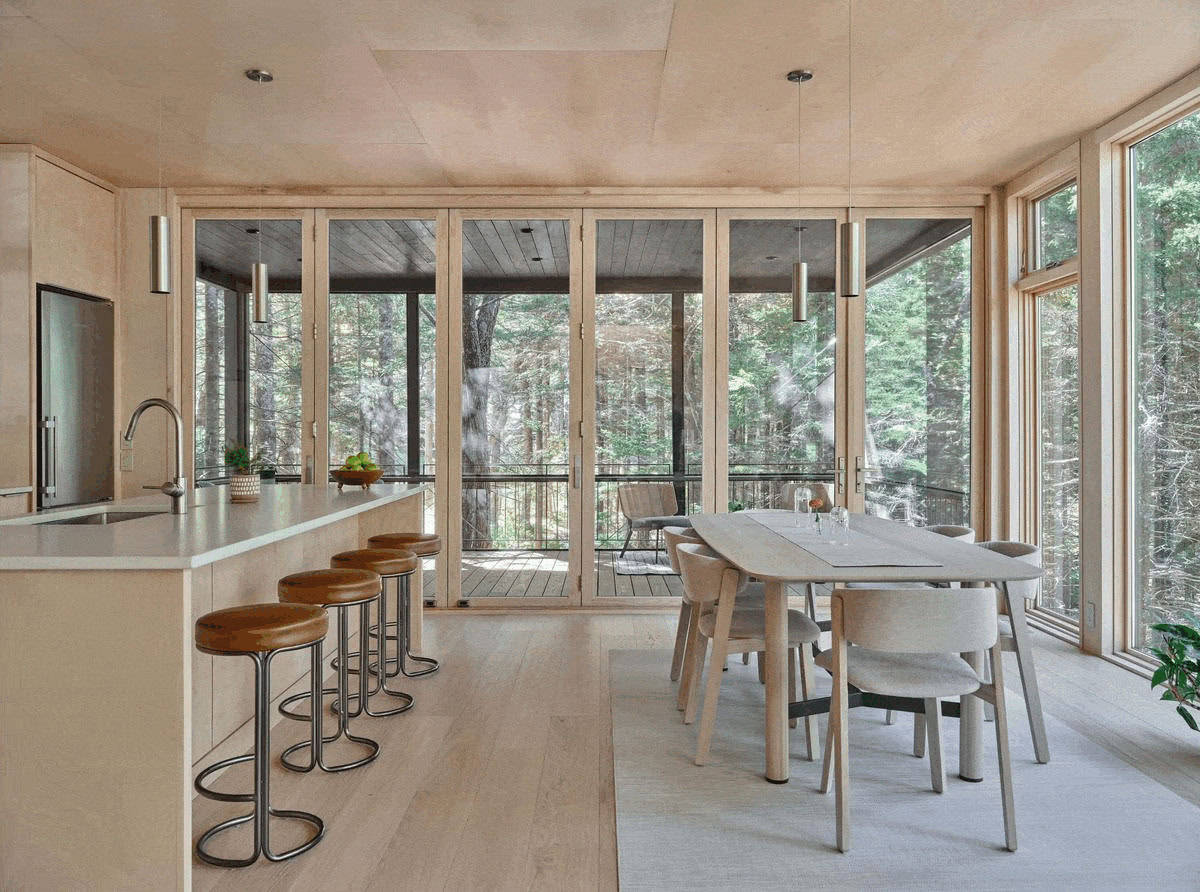
Kitchen Appliances: Roundstack by La Castellamonte Custom Wood Stove; Liebherr Refrigerator; Samsung Induction Range; Bosch Dishwasher Kitchen Fixtures: Hansgrohe Cabinets: Custom Birch Cabinets Countertops: Solid Surface Ceilings: Birch Plywood Panels Flooring: Thermory Decking and RIVA engineered white oak floors
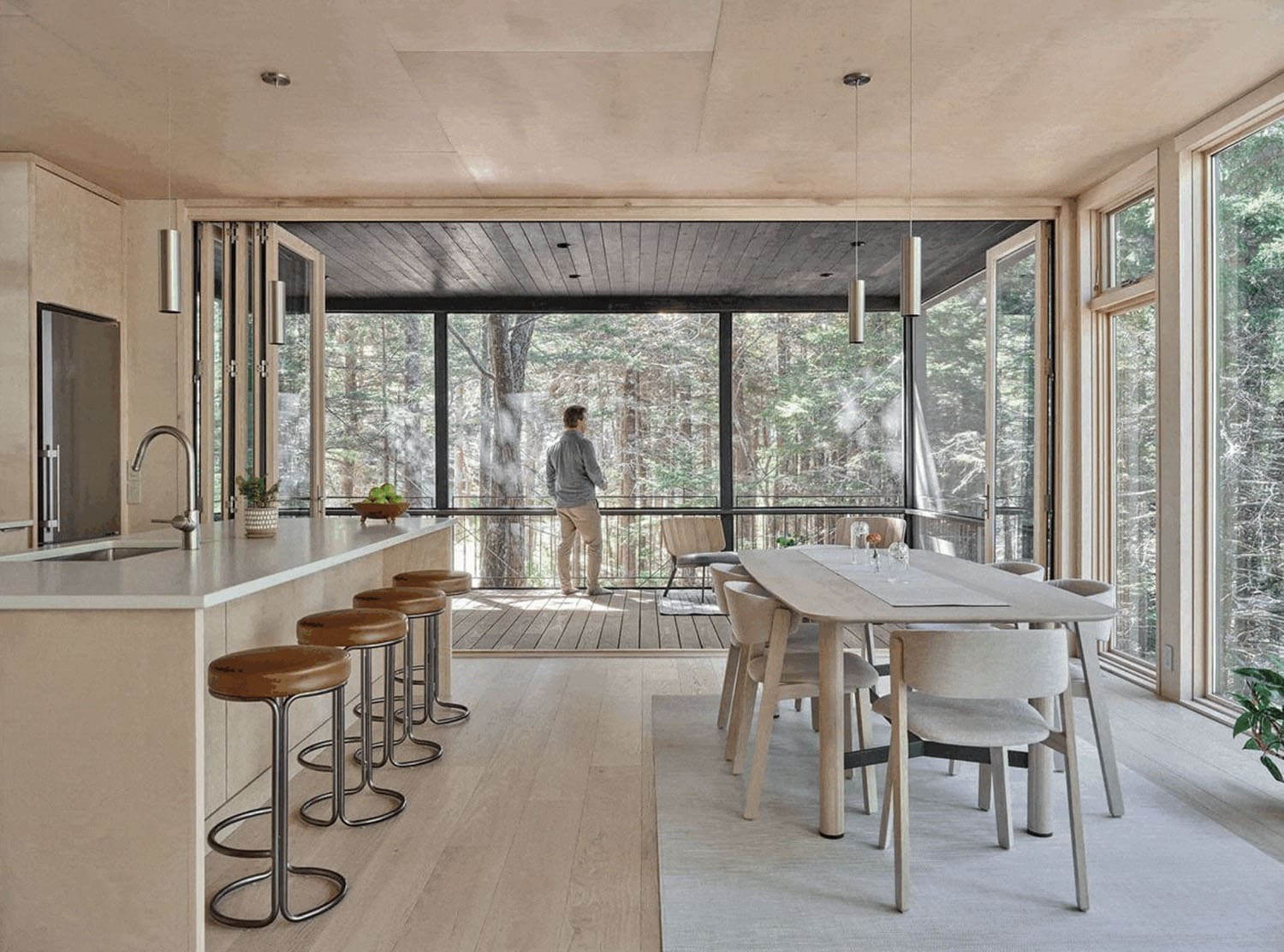
Windows and Doors: WeatherShield Windows, Large Bi-fold and Patio Doors; Velux Skylight; Trustile interior doors; Custom White Oak front door by Loud Woodwork Plumbing and Water System: Tankless water heater
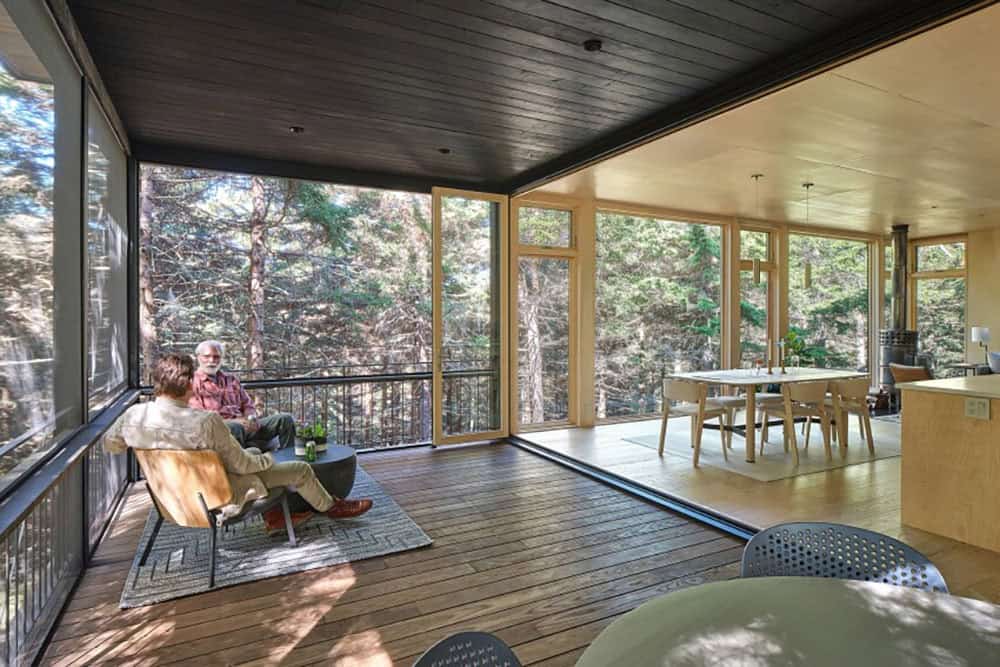
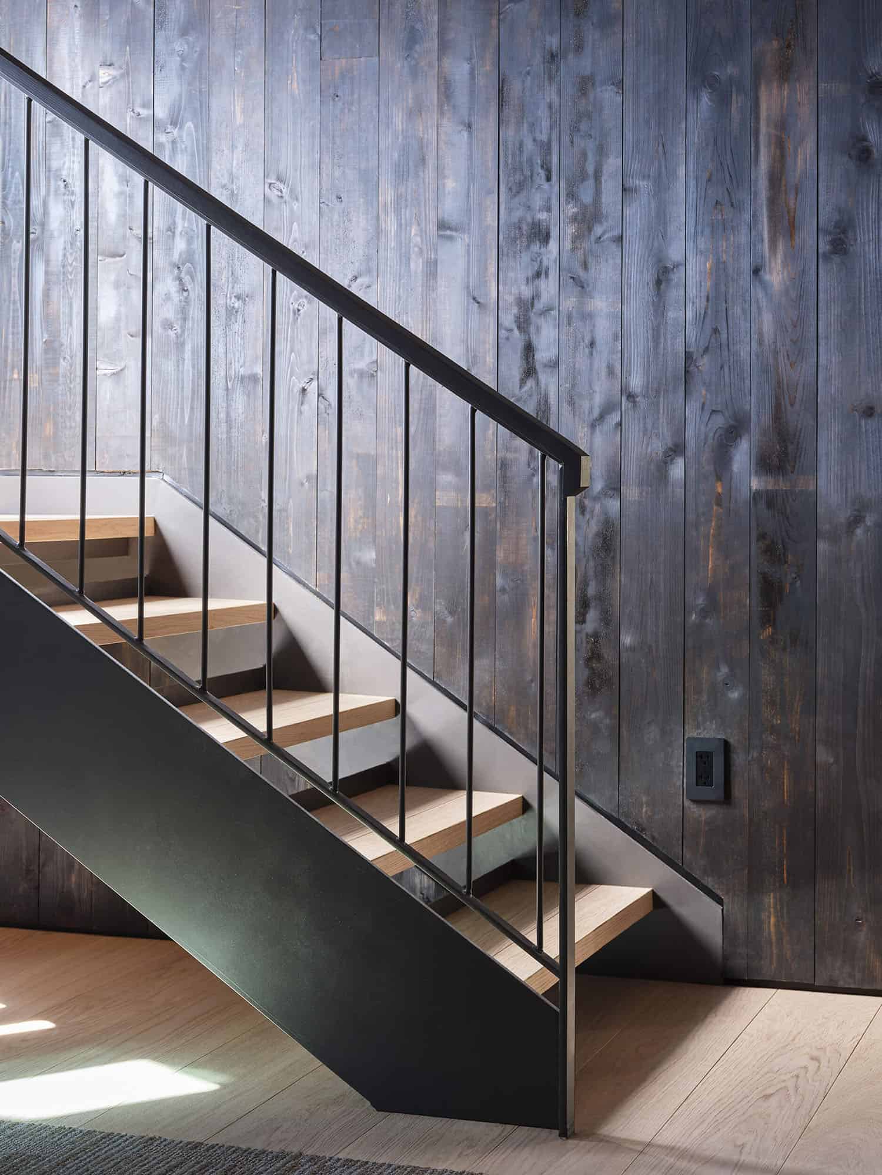
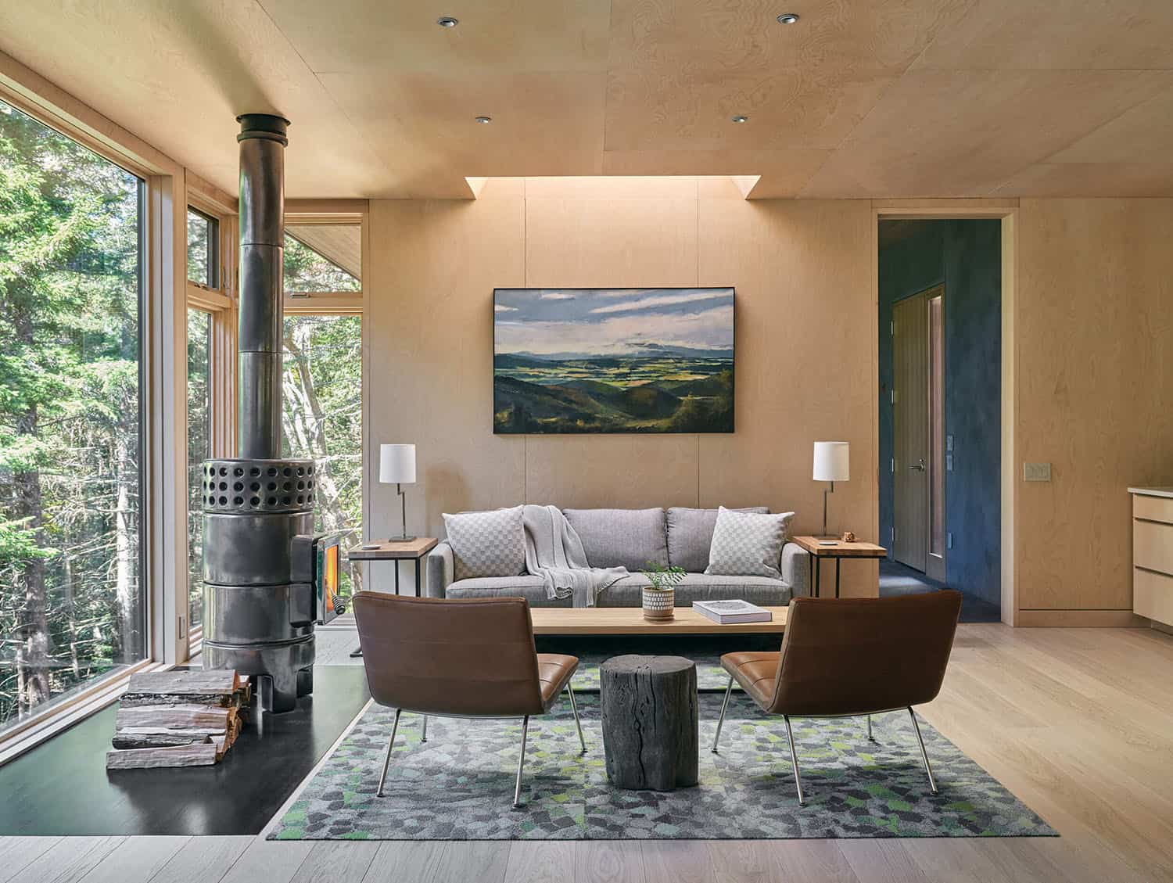
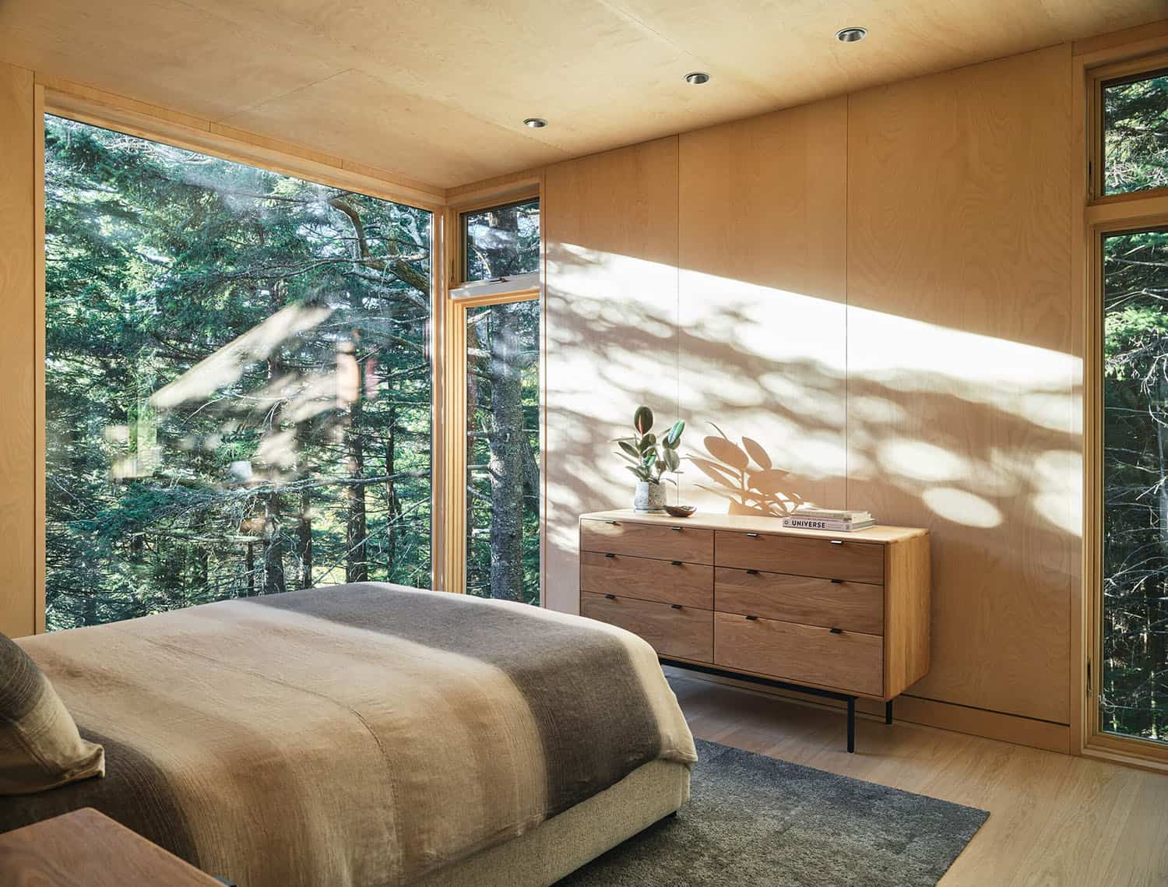
Wallcoverings: Birch Plywood Panels Lighting: CSL recessed lighting Lighting Control Systems: Lutron Furniture: Mobilia
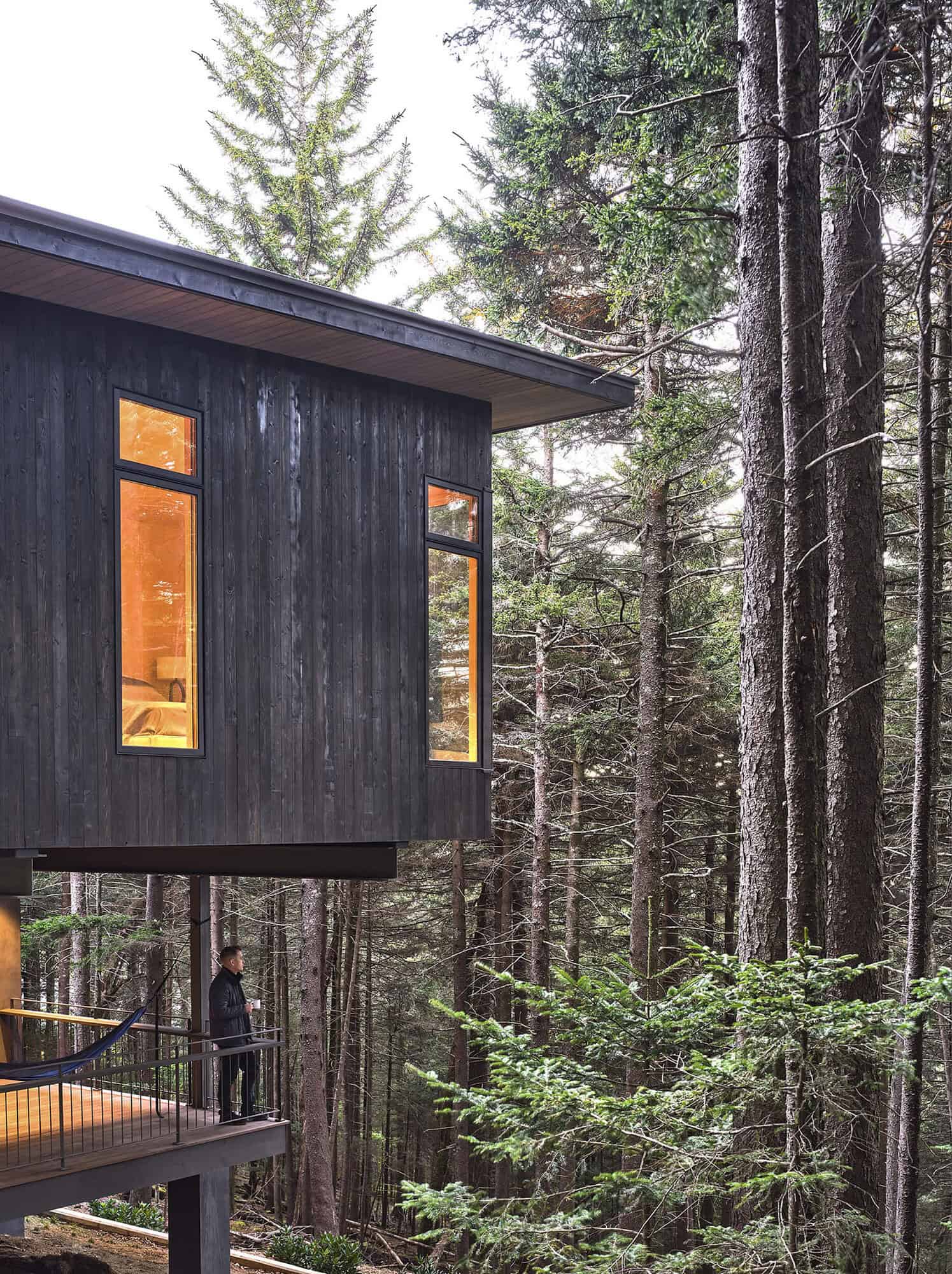
Exterior Wall Systems: Western Red Cedar with custom-formulated Pine Tar Stain Roofing: Standing Seam Metal Roof Site and Landscape Products: AquaBlox Water Storage Modules Structural System: Structural Steel, Concrete, and Wood Framing Photovoltaics or other Renewables: Prewired for future solar HVAC: High efficiency dual fuel heat pump with ERV and whole-house dehumidifier Insulation: Spray foam Energy source, including back-up source: Electric with propane back-up generator

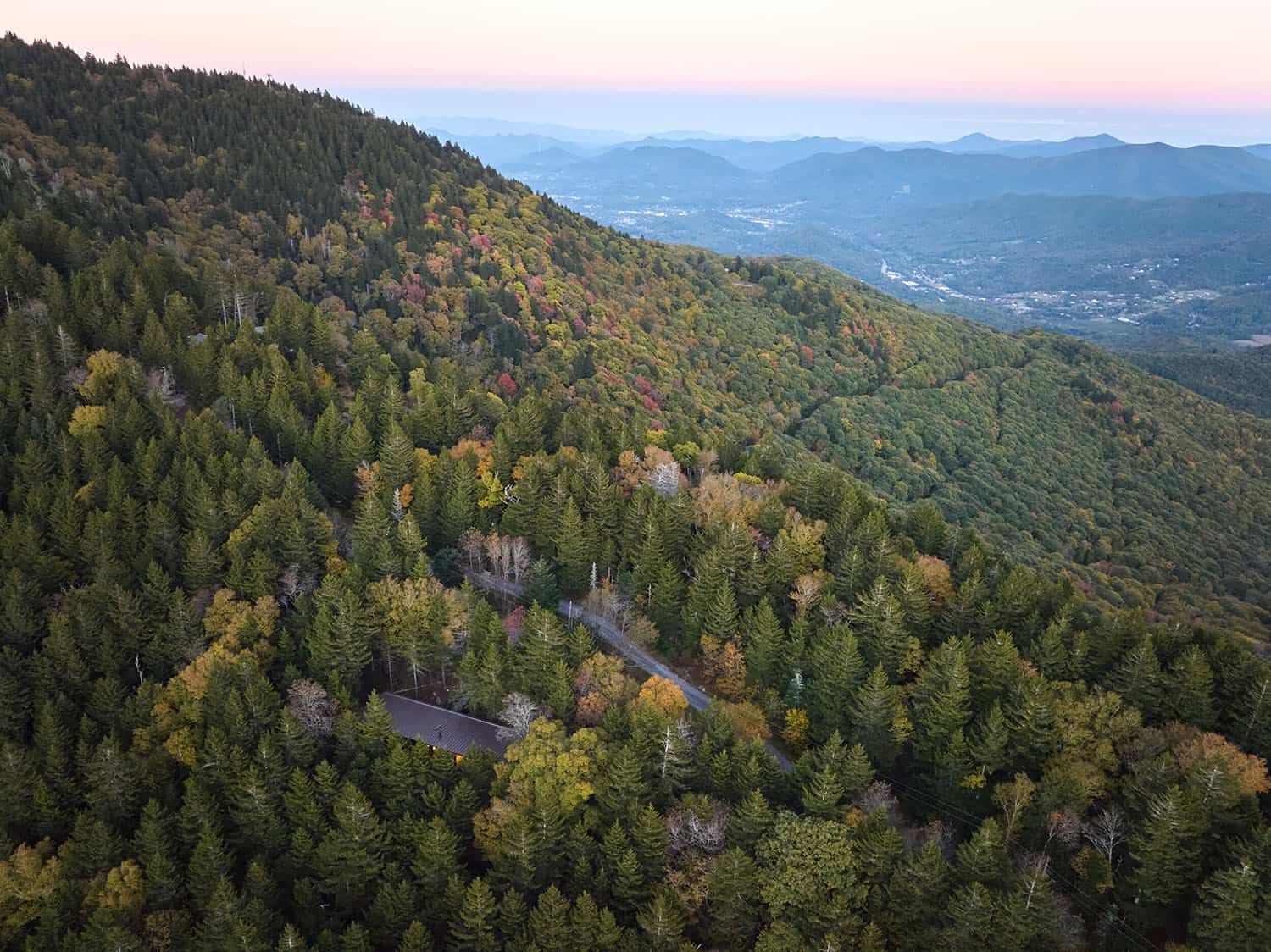
PHOTOGRAPHER Keith Isaacs
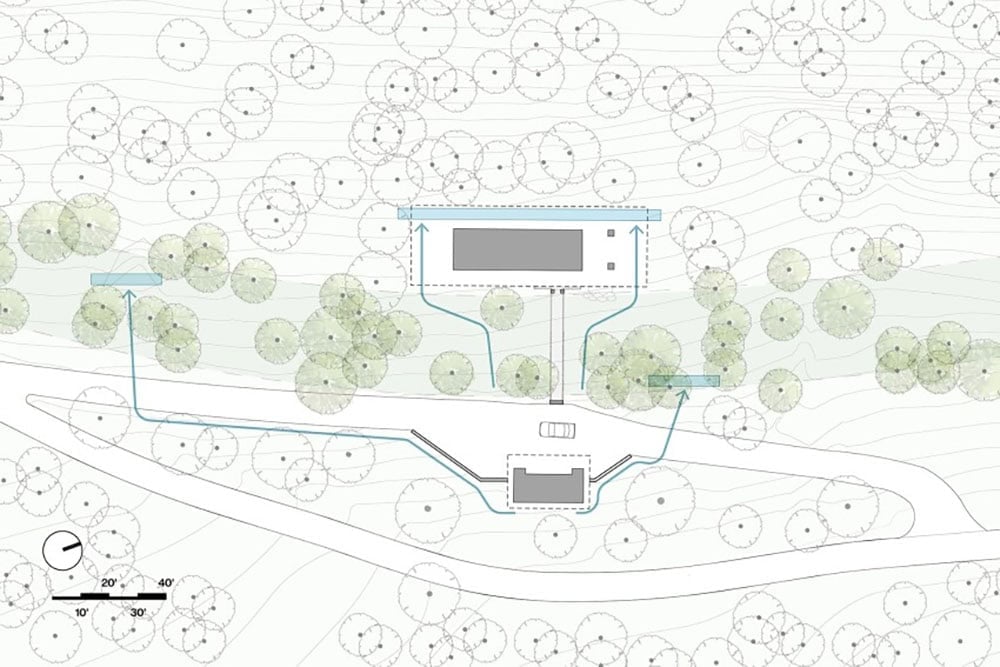
Above: Site plan and site section showing 40′ pedestrian bridge over the red spruce forest below.
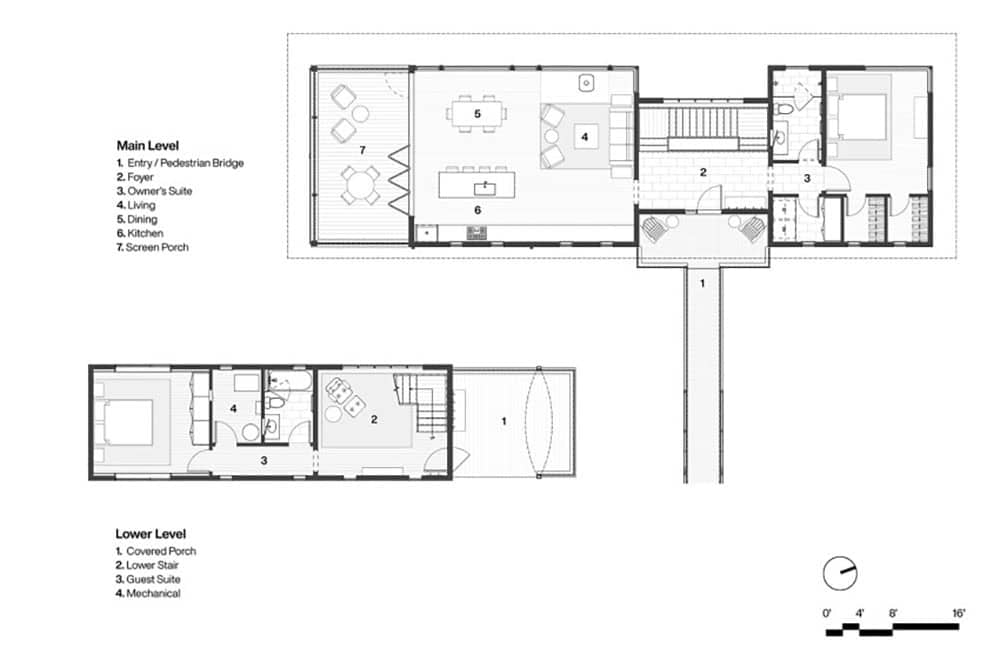
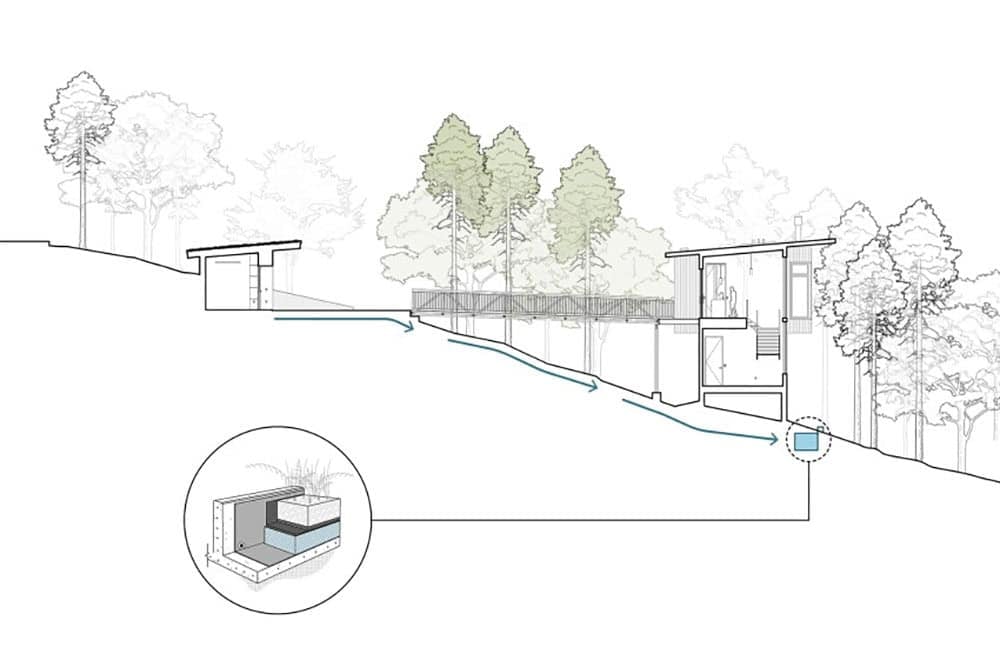

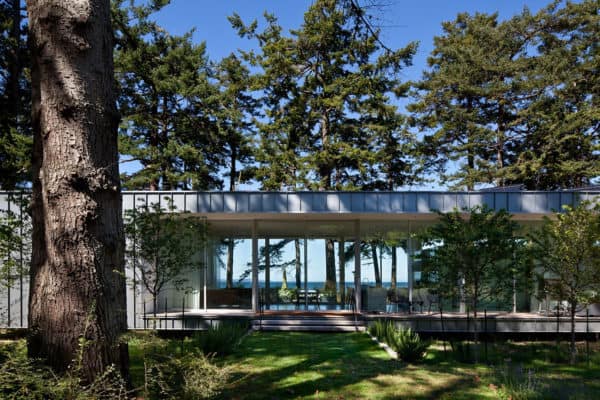


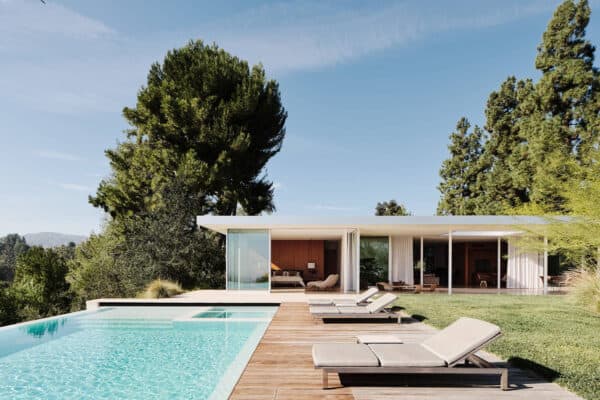


4 comments