
This stunning home, designed by Pillar Homes together with Jim Kuiken Design, beautifully merges classic Tudor charm with modern sophistication, located in downtown Wayzata, Minnesota. The exterior facade of this house showcases half-timbering, James Hardie siding, and stucco accents, creating a timeless architectural masterpiece.
The intricate details, including the stonework and warm wooden accents, bring this home to life, offering a perfect blend of old-world style and contemporary luxury. Continue below to see the rest of this impressive 3,168 square foot home tour…
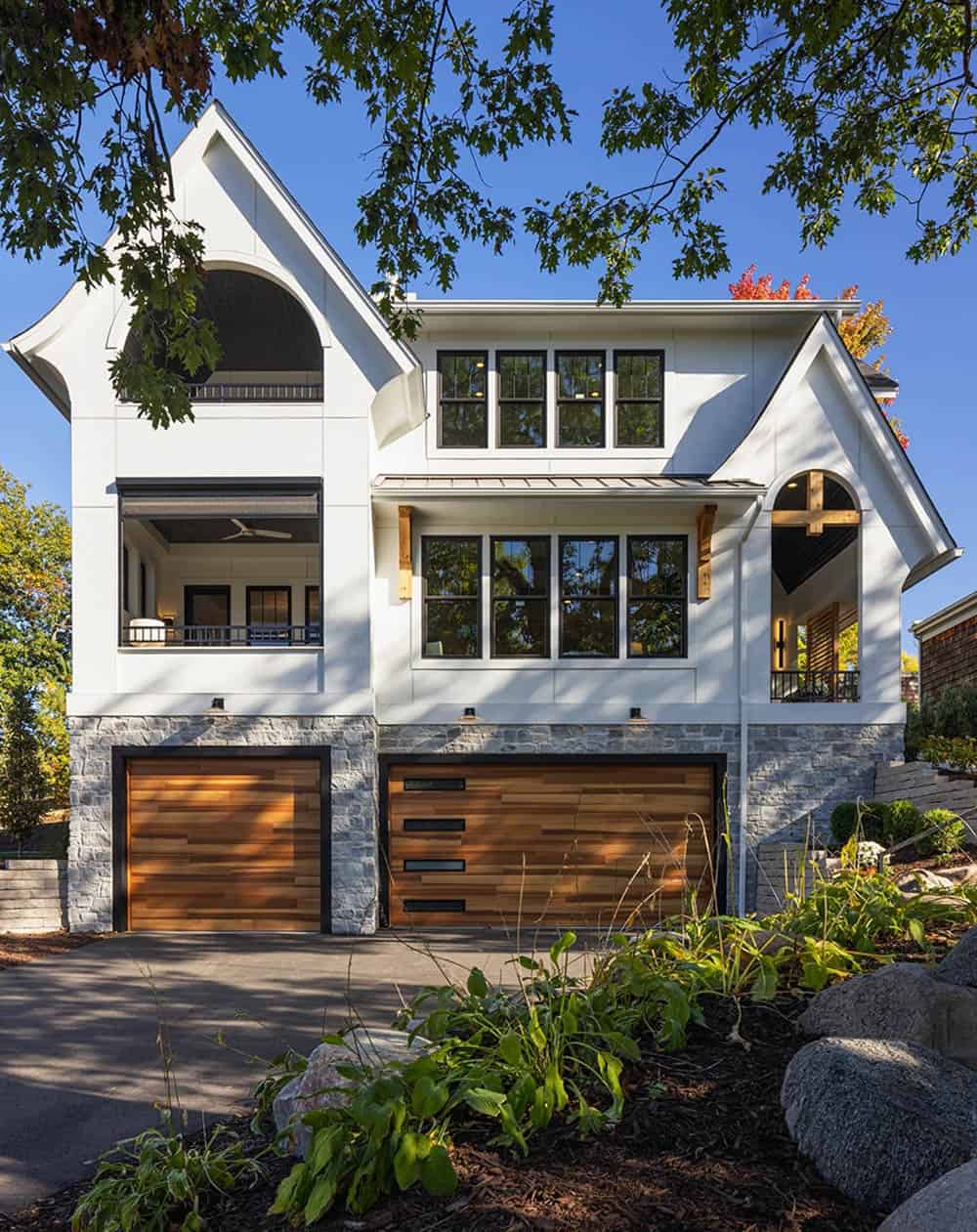
From the warm glow of the windows to the rich wood-paneled garage doors, every detail of this architectural gem is crafted for comfort and curb appeal. This modern Tudor-inspired home is layered with natural textures and dramatic rooflines, creating a bold yet welcoming presence.

What We Love: This gorgeous modern Tudor house showcases incredible curb appeal with its mix of materials and timeless details. Step inside to find equally fabulous interiors, where a warm and inviting color palette pairs with comfortable furnishings and a natural flow between spaces. Altogether, it’s a dream home that beautifully balances charm and modern sophistication.
Tell Us: What details in the design of this home do you find most inspiring? Please share your thoughts in the Comments below. We enjoy reading your feedback!
Note: Be sure to check out a couple of other sensational home tours that we have featured here on One Kindesign in the state of Minnesota: Inside a modern ranch style house in Minnesota with insanely gorgeous details and Step into this breathtaking Cape Cod Cottage design with views of Prior Lake.
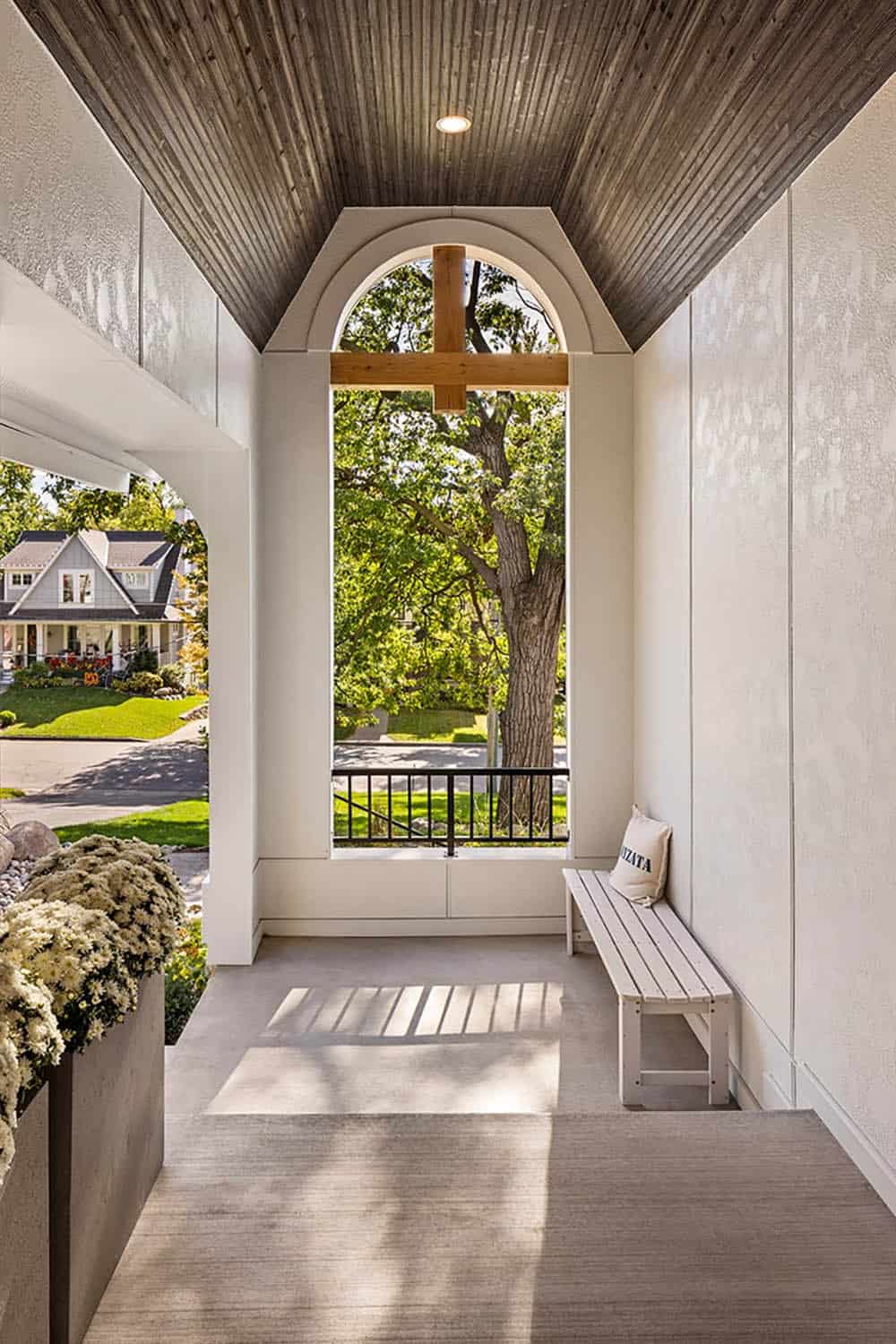
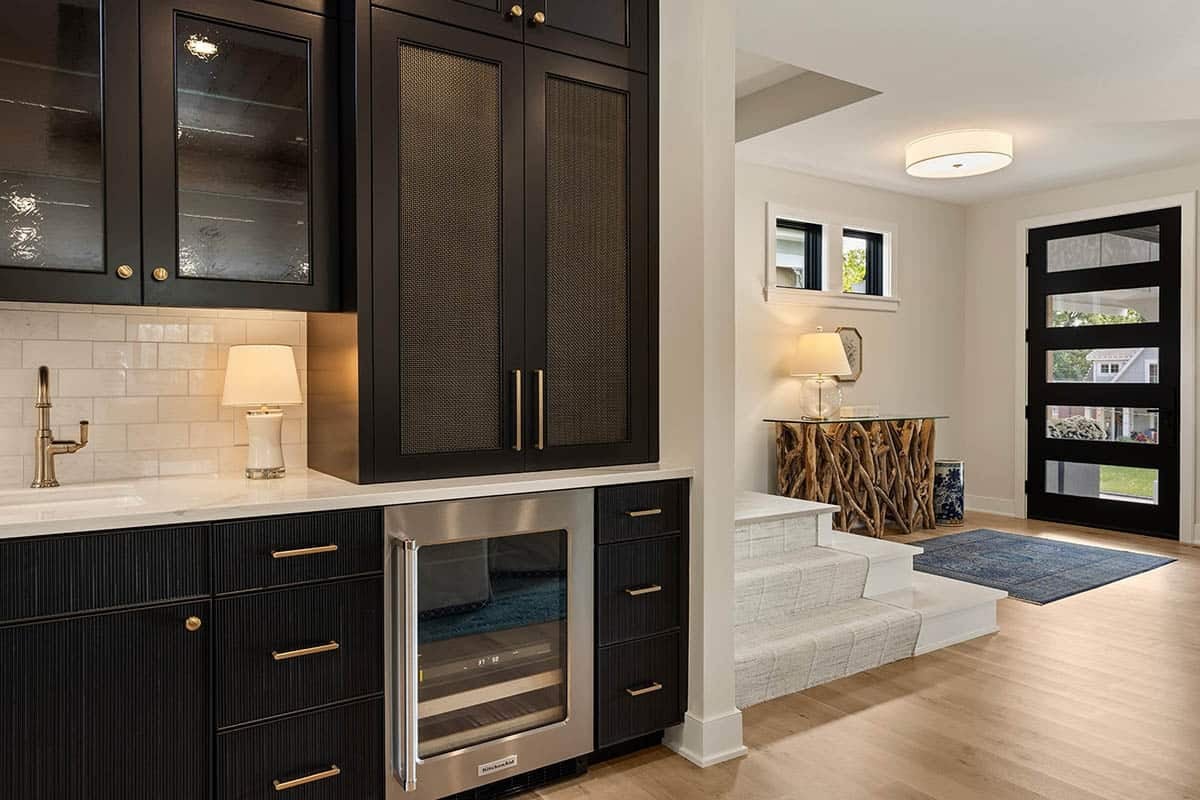

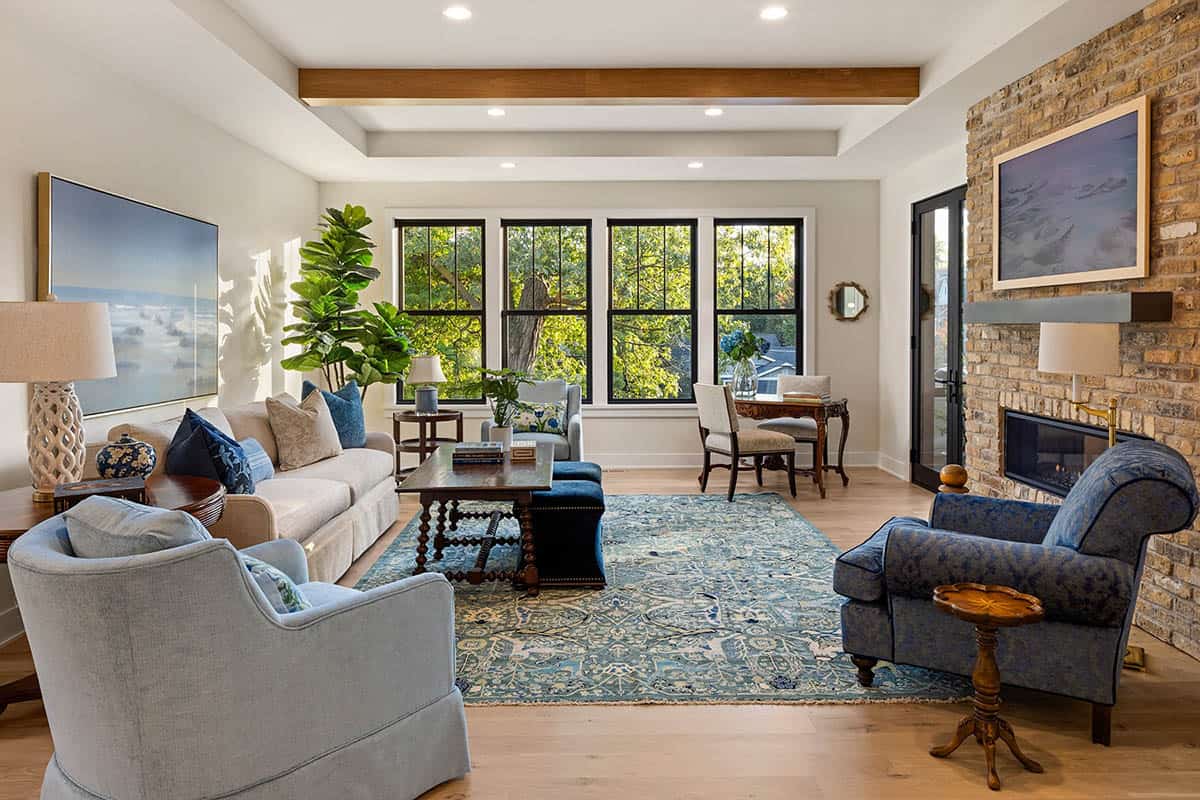
Above: The living room offers a soothing color scheme and stylish furnishings grouped around a brick clad fireplace with a Samsung Frame TV hung over the mantel. Large windows bring in natural light while framing welconing views of this home’s surroundings.
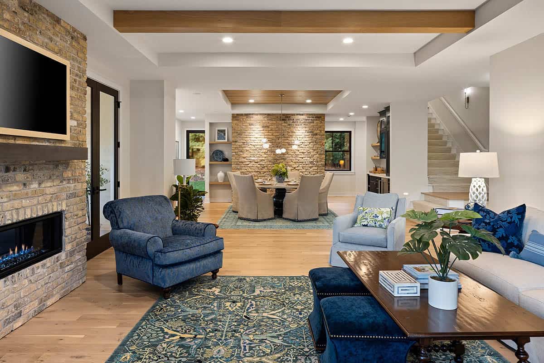
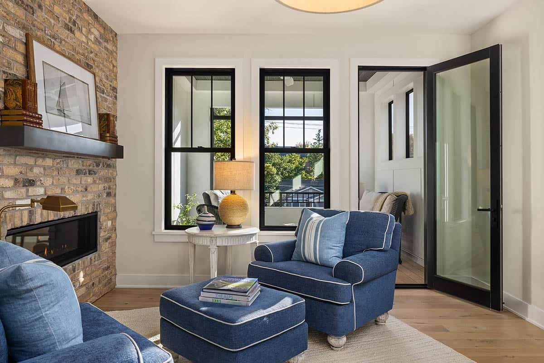

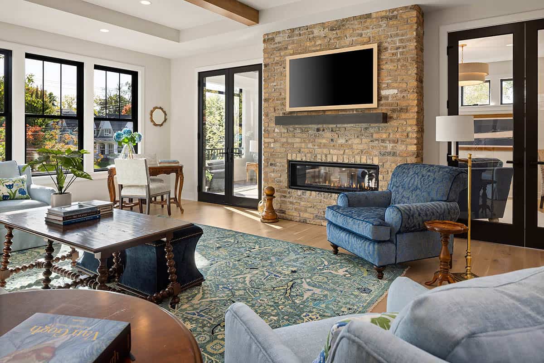

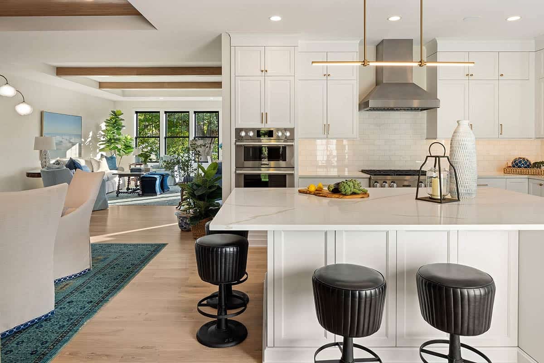
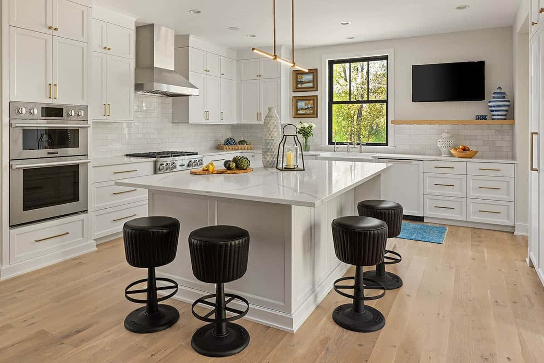
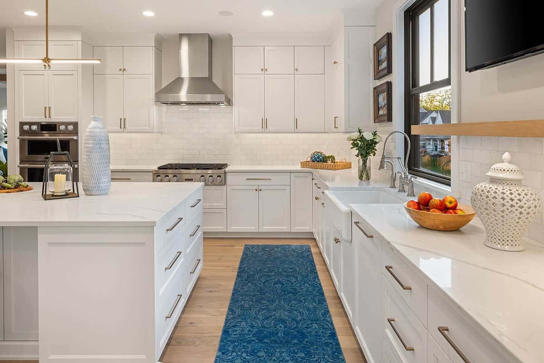
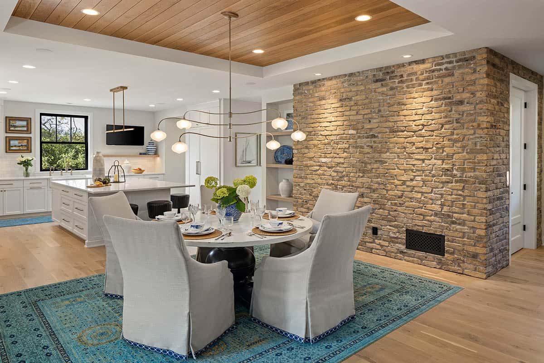
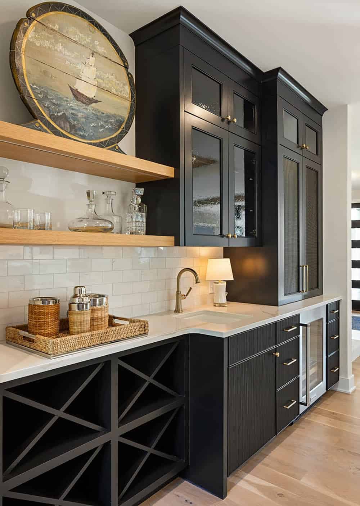
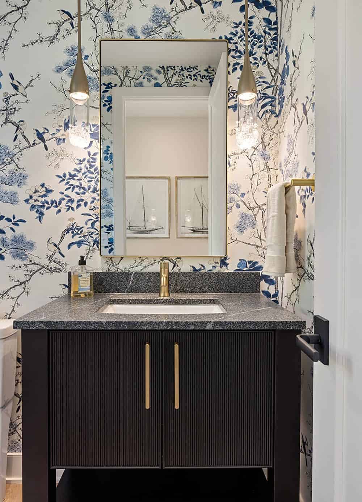
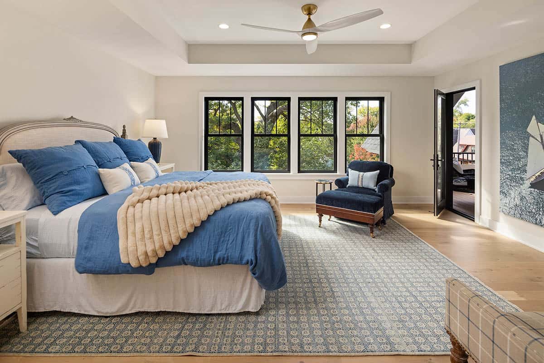
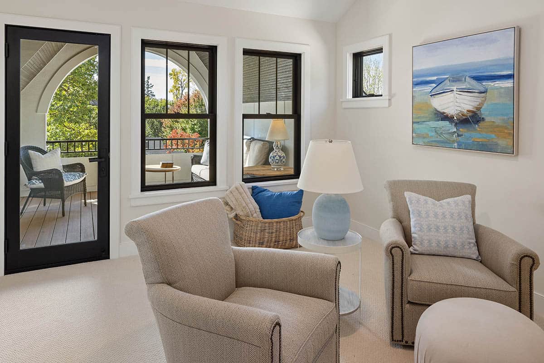
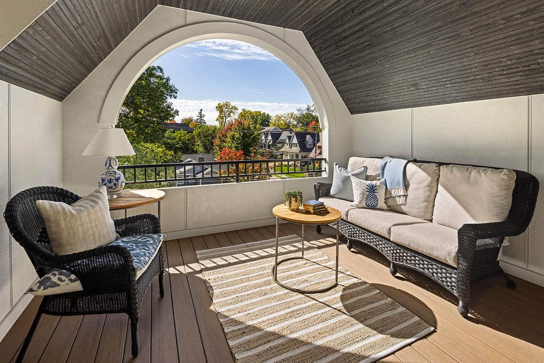
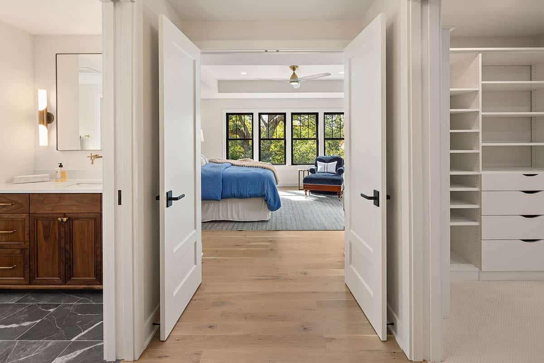
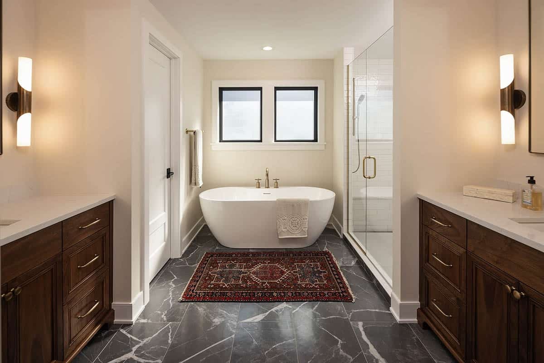
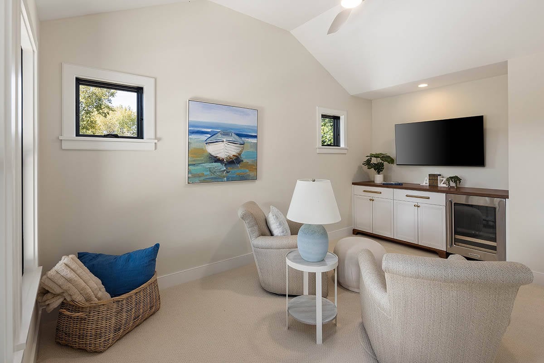
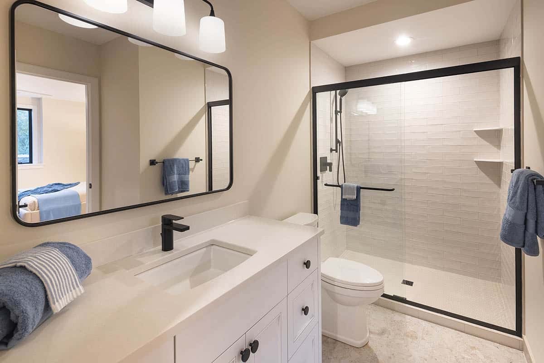
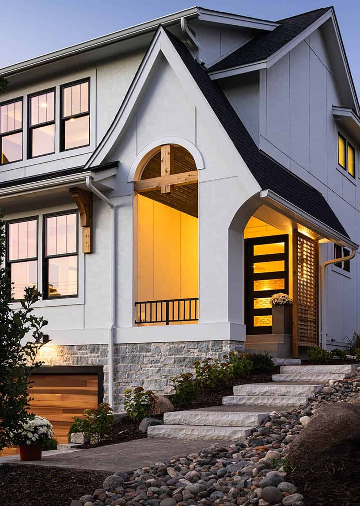
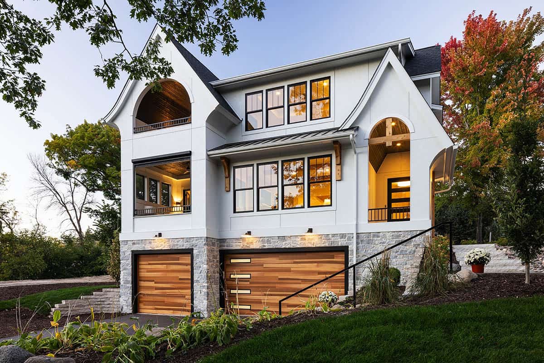

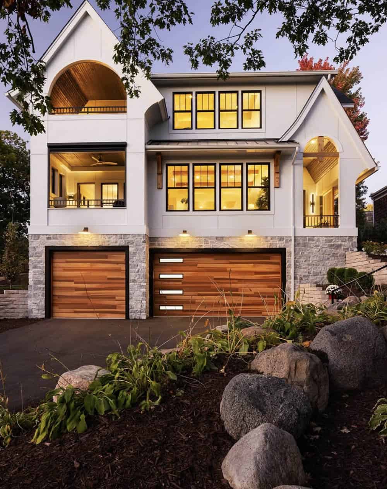
PHOTOGRAPHER LandMark Photography

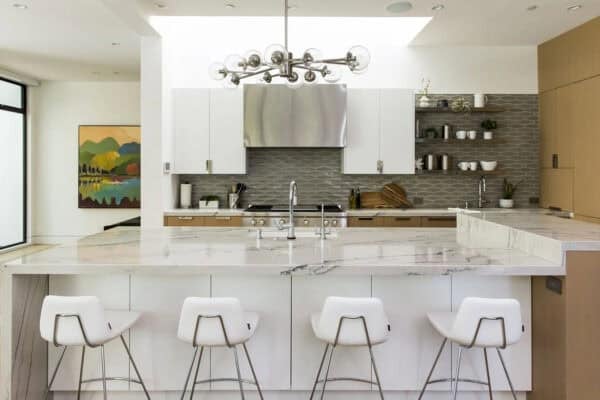
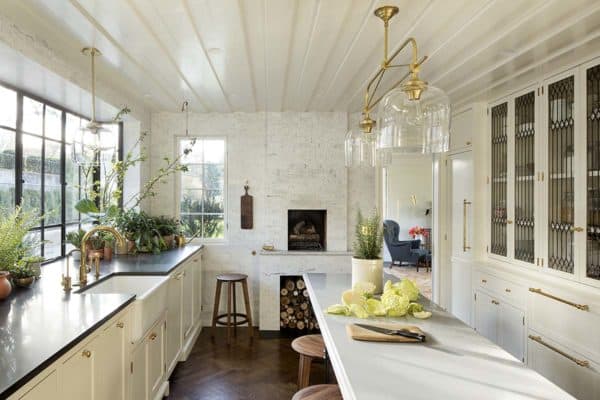


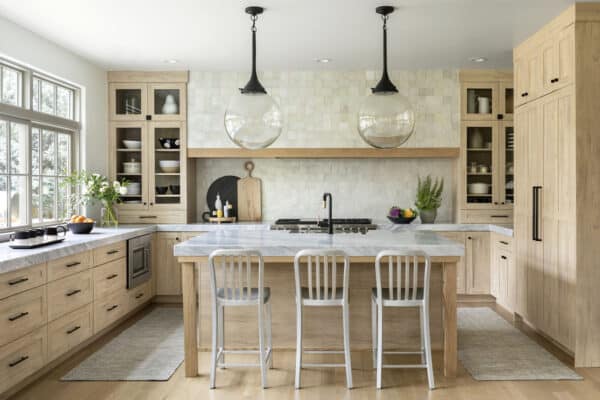

0 comments