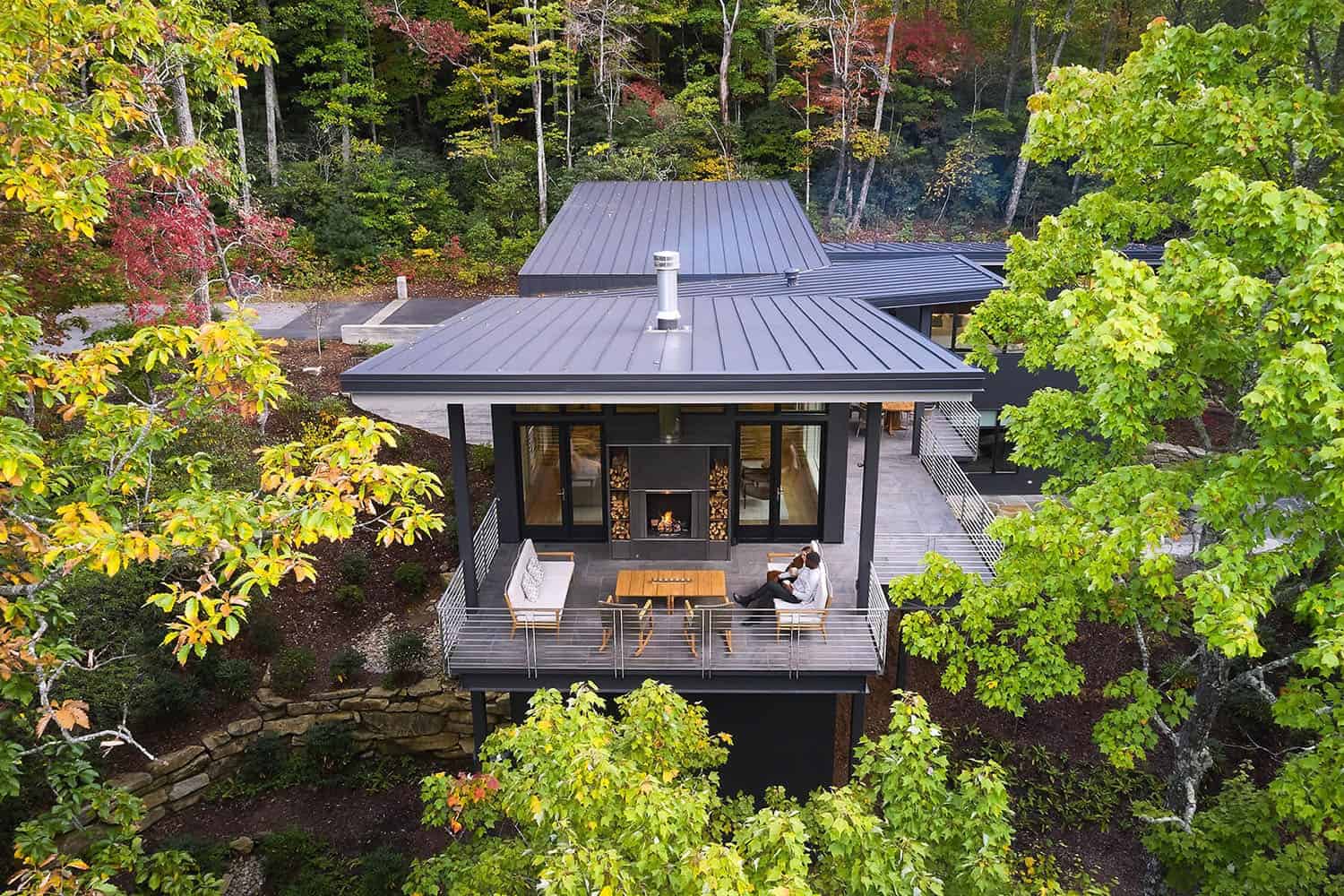
This modern treehouse-like hideaway, designed by Altura Architects in collaboration with Alchemy Design Studio, is nestled in the quaint town of Montreat, North Carolina, in the heart of the Blue Ridge Mountains. Tucked discreetly among the trees on a mountainside perch just outside Asheville, this home serves as a place to entertain family and friends.
The goal was to create a hidden and private house while providing a strong connection between the inside and outside. Its low profile shelters the interior from the approach, while the L-shaped layout extends out and opens to forested views of distant mountains. With a combination of open living spaces and separated bedrooms on both levels, this abode can comfortably accommodate just the owners or a full house.
DESIGN DETAILS: ARCHITECT Altura Architects INTERIOR DESIGN Alchemy Design Studio BUILDER R-Squared Construction LANDSCAPE DESIGN Kerns Land Planning & Design
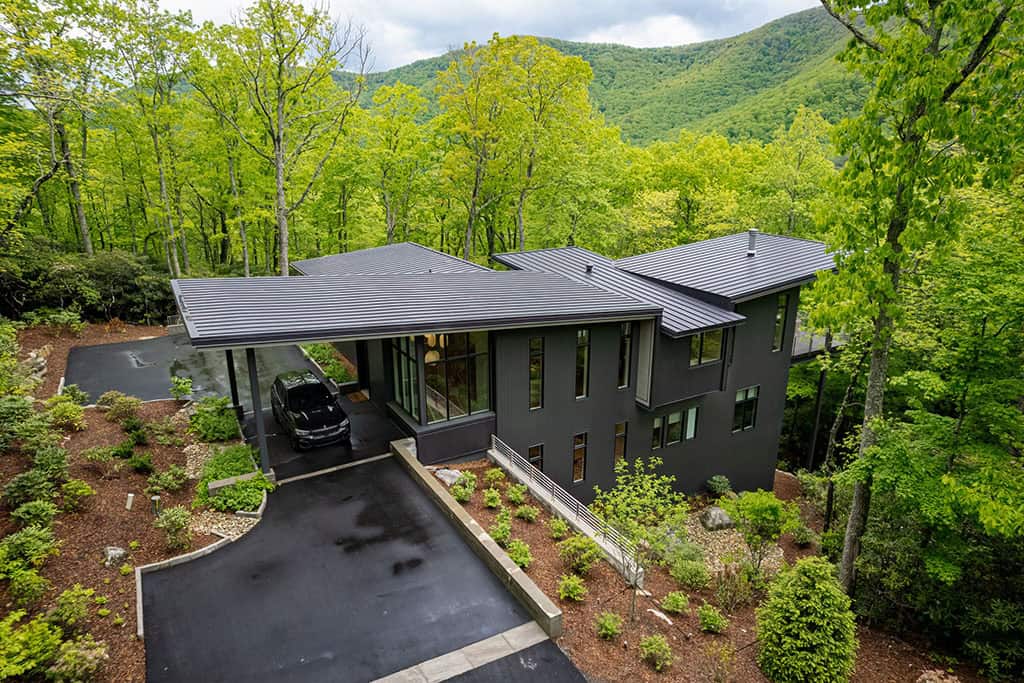
The Lookout is a balancing act between open and private. The home affords majestic views and abundant space to enjoy nature, but it was created to minimize the visual impact on neighboring homes. Upon approach, the front of this home is unassuming and concealed. The low-profile roof and dark hues enable the home to blend into the mountainside, shielding itself from view. The rear of the house generously opens over the steep forested site, culminating in a soaring ledge that hovers in the tree canopy.
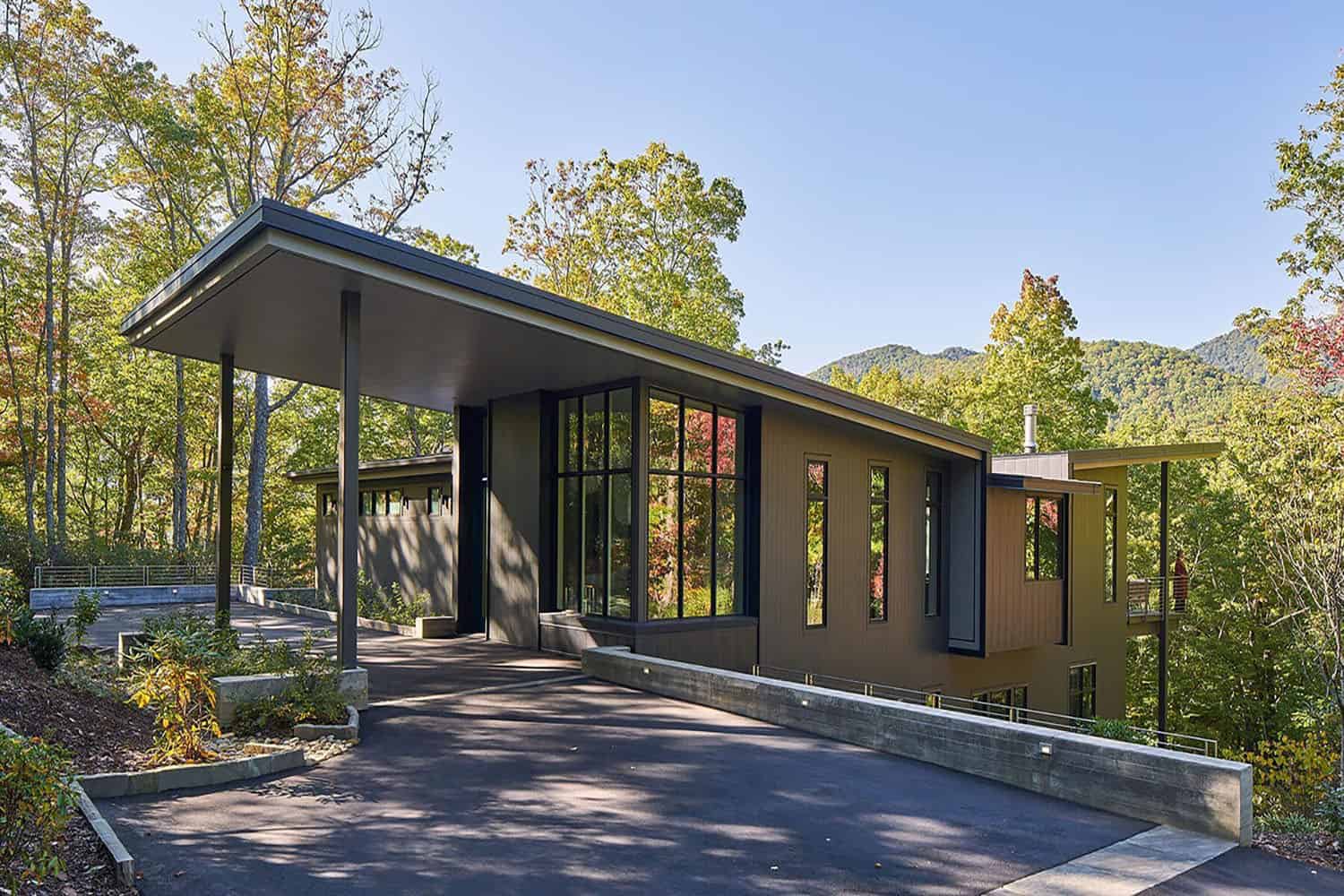
A thin, delicate roof with extended cantilevered eaves is important for stormwater management. In this Western North Carolina highland cove, managing rainfall on a steep mountain slope is imperative.
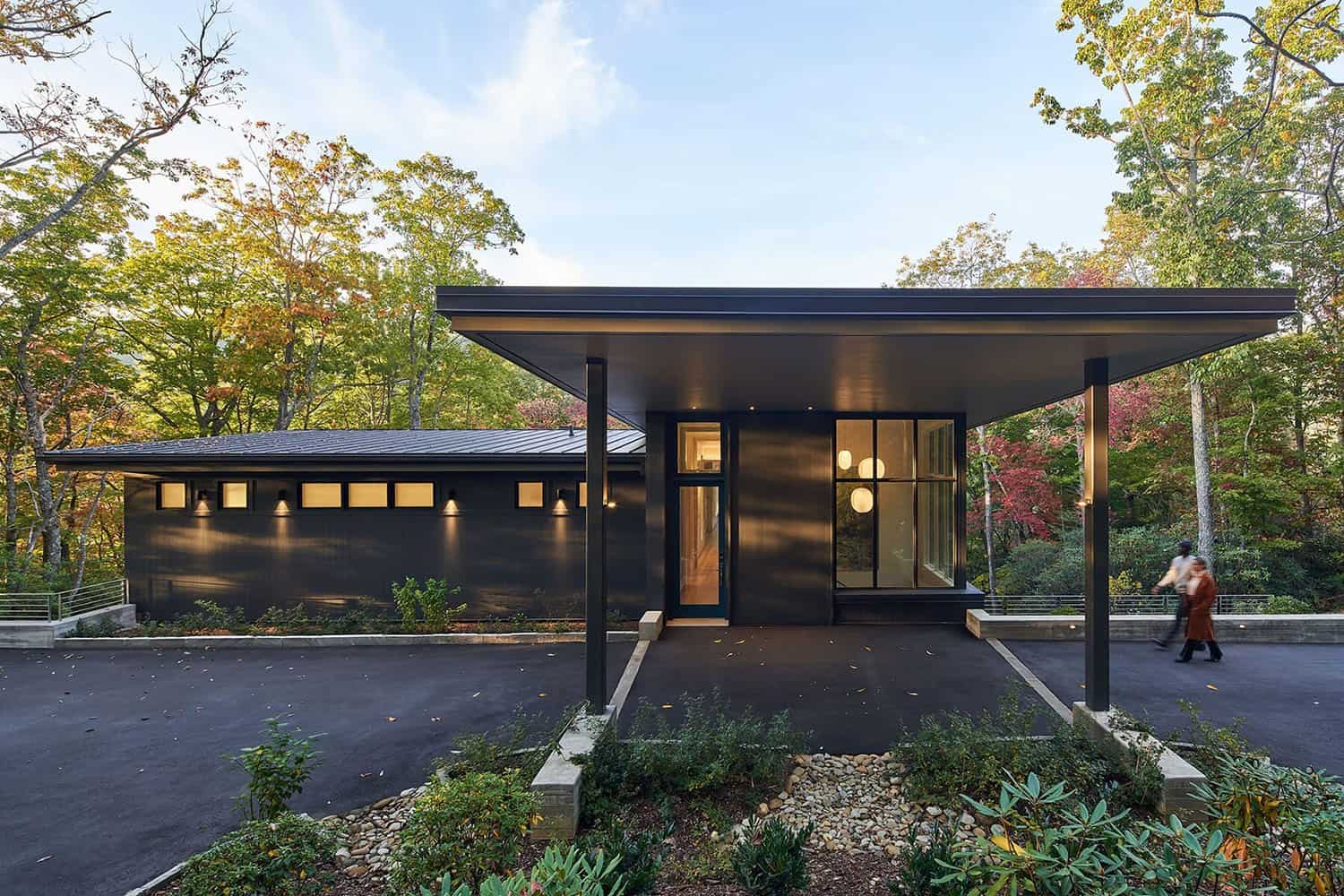
All rainwater that hits an impervious surface is controlled through stormwater management structures incorporated throughout the landscaping and paved surfaces of the site. The intentional roof form diverts most of the rainwater to a primary basin, which features several large boulders and native plants to minimize the impact of the falling water on the landscape.
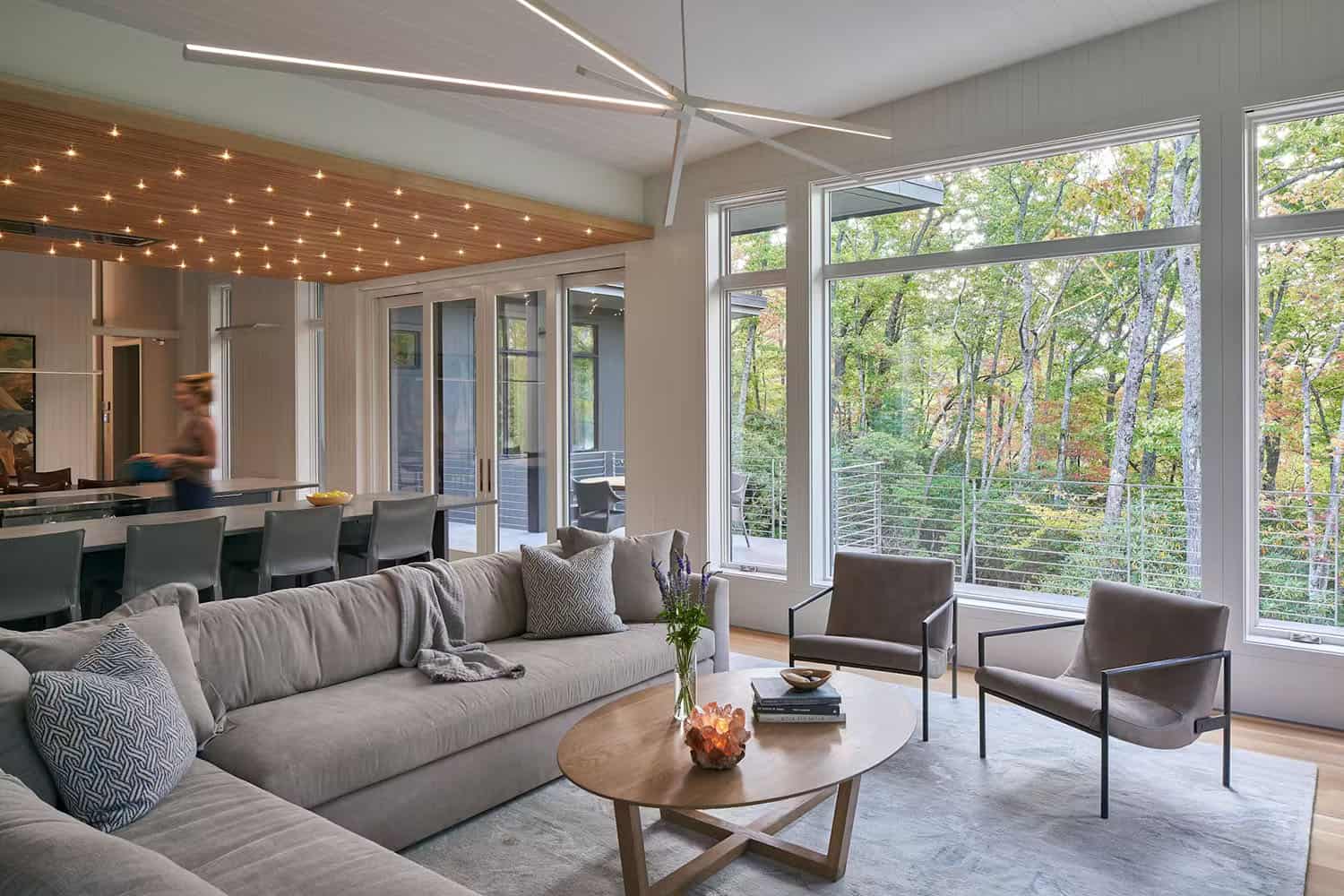
The inviting foyer is the only significant use of glass on the entry facade, and the staircase’s pendant lights glow like lanterns at night. Moving beyond the foyer, you will find the great room, which holds the dining, kitchen, and living spaces.
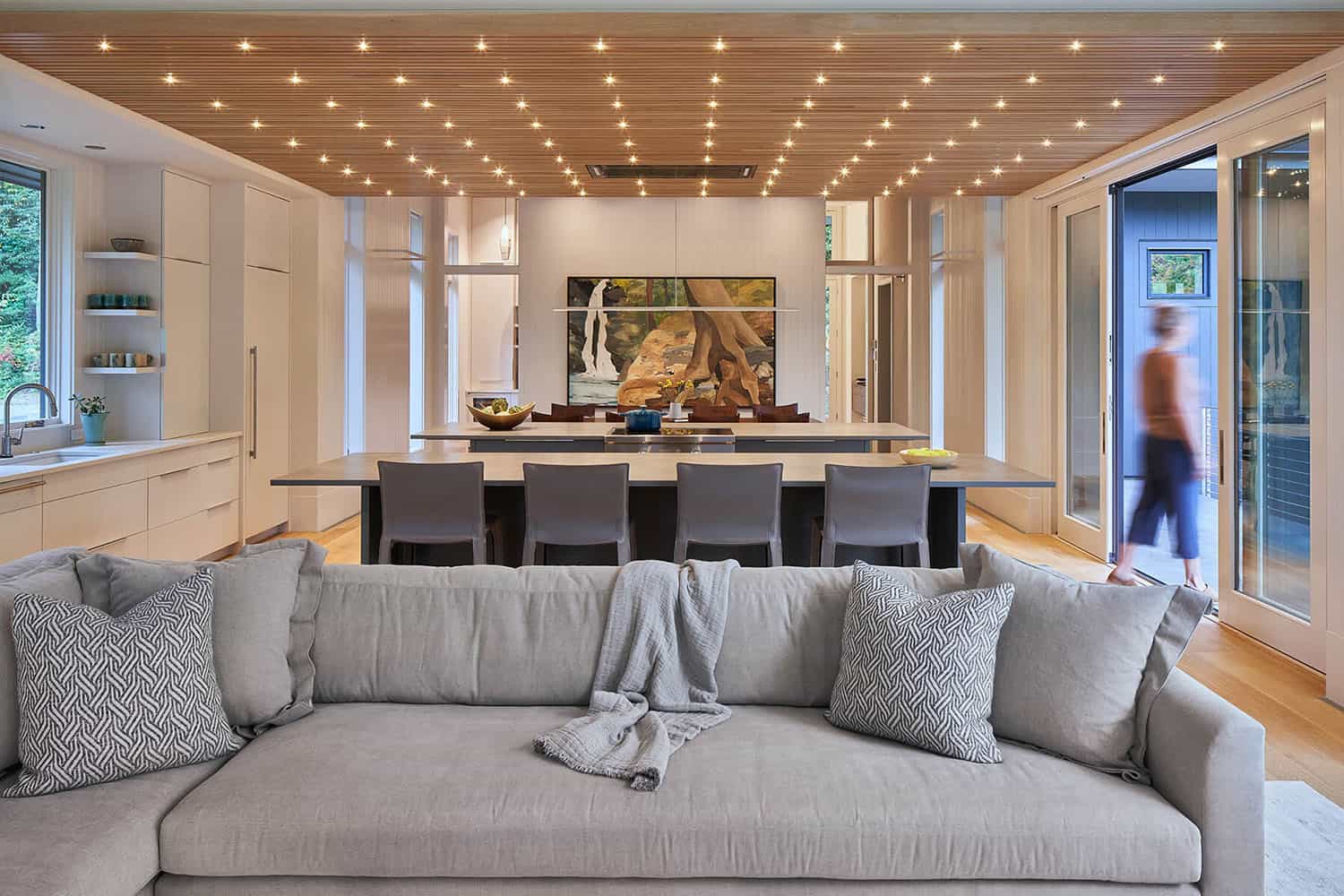
Thoughtful space planning and storage design make the compact floor plan functional and comfortably accommodate many people. The pantry and appliances are concealed behind a wall to make the room visually uncluttered. A distinct ceiling treatment delineates and illuminates the kitchen with recessed lighting tucked into a series of wooden slats.

The outdoor and indoor features are crafted with an intentional circular flow of interconnected space. Each interior space of the great room is mirrored on the outside, providing the exterior with all the conveniences of indoor living.
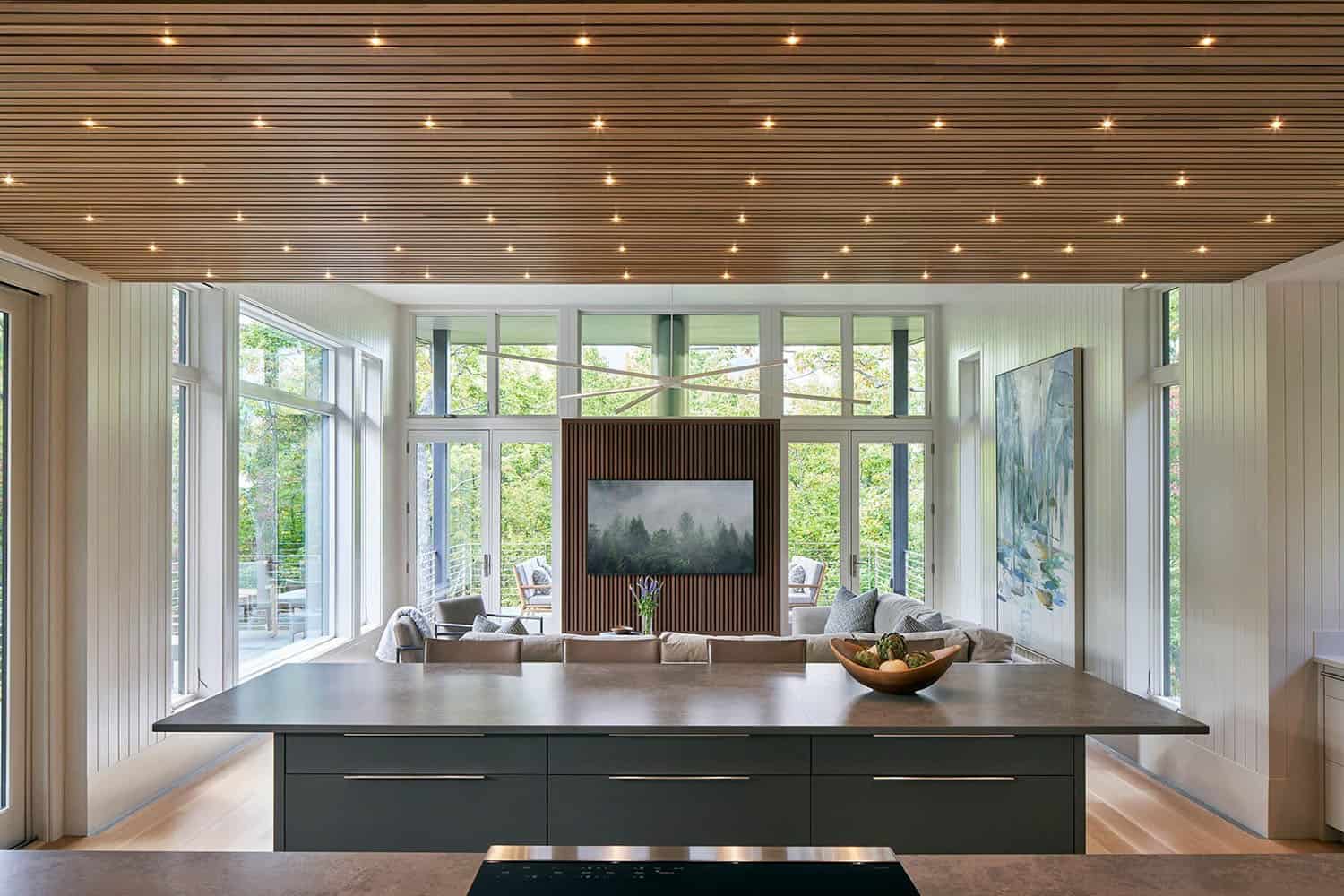
What We Love: This modern treehouse-like hideaway provides a relaxing and comfortable respite in the forests of Western North Carolina. Surrounded by mountains, this gorgeous home boasts an incredible indoor-outdoor living environment. Expansive windows and elevated decks invite the surrounding landscape into every room, blurring the line between nature and shelter. Overall, we love how this home feels like it floats in the tree canopy, offering a peaceful sense of seclusion.
Tell Us: What details in this home’s design appeal most to you? Let us know in the Comments below!
Note: Check out a couple of other incredible home tours that we have showcased here on One Kindesign in the state of North Carolina: Tour this rustic mountain dream home in the woods of North Carolina and Tour this dream home retreat in the dramatic mountains of North Carolina.

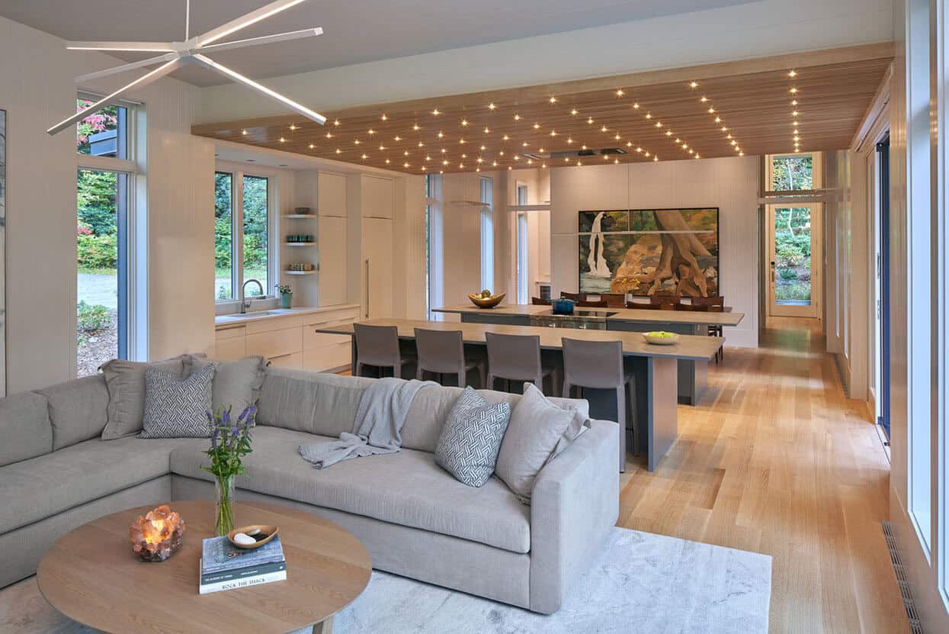
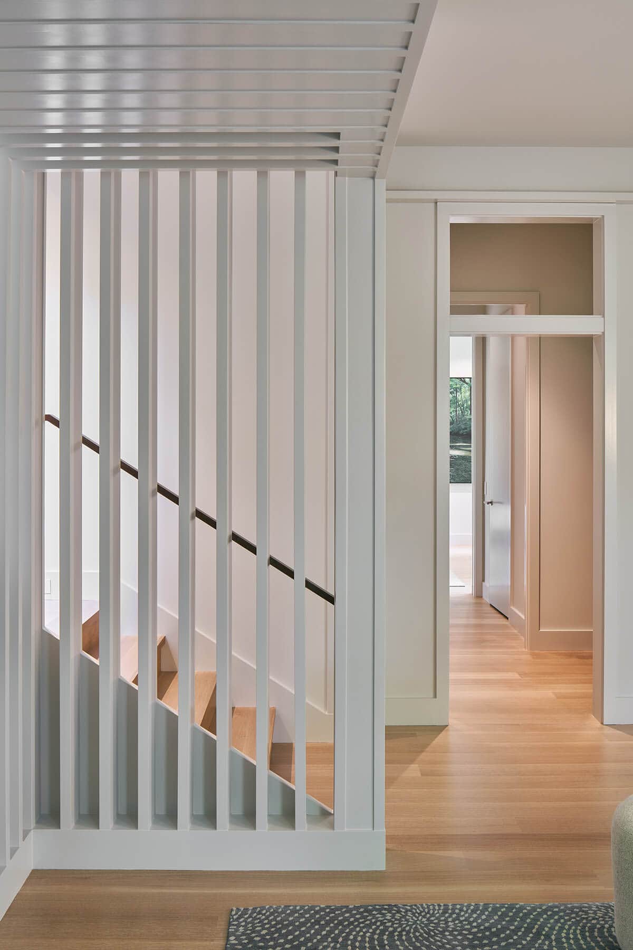
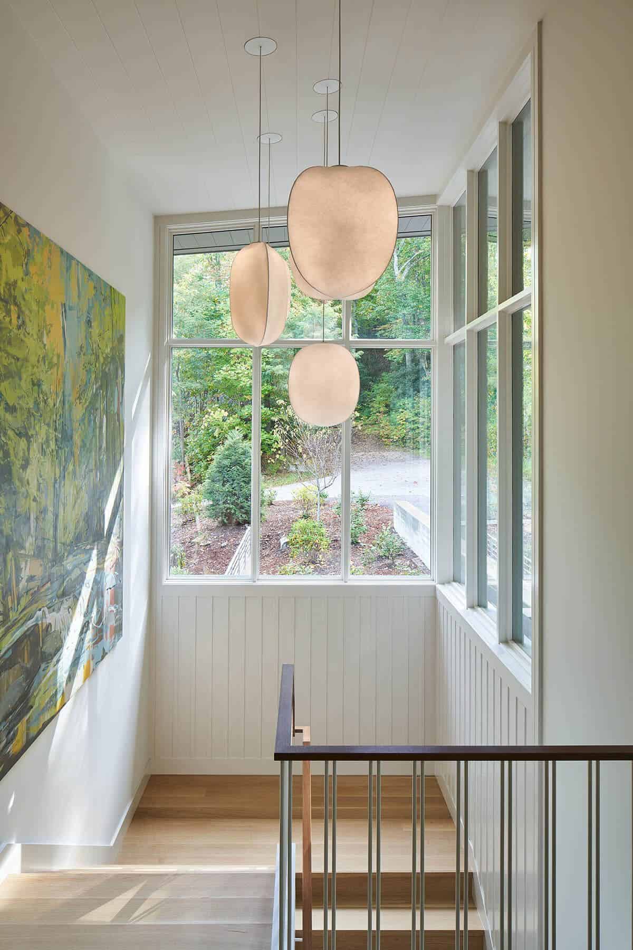
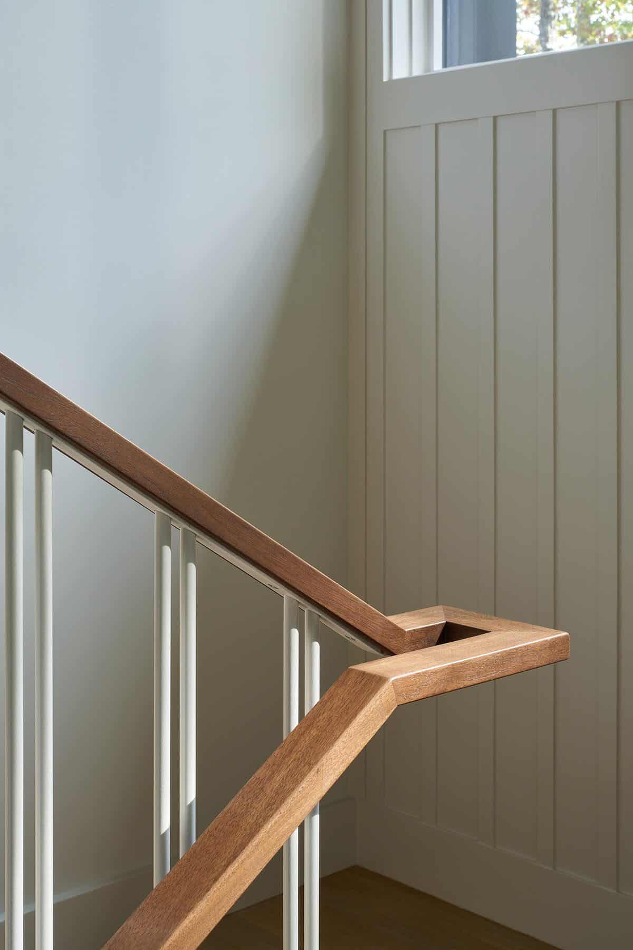
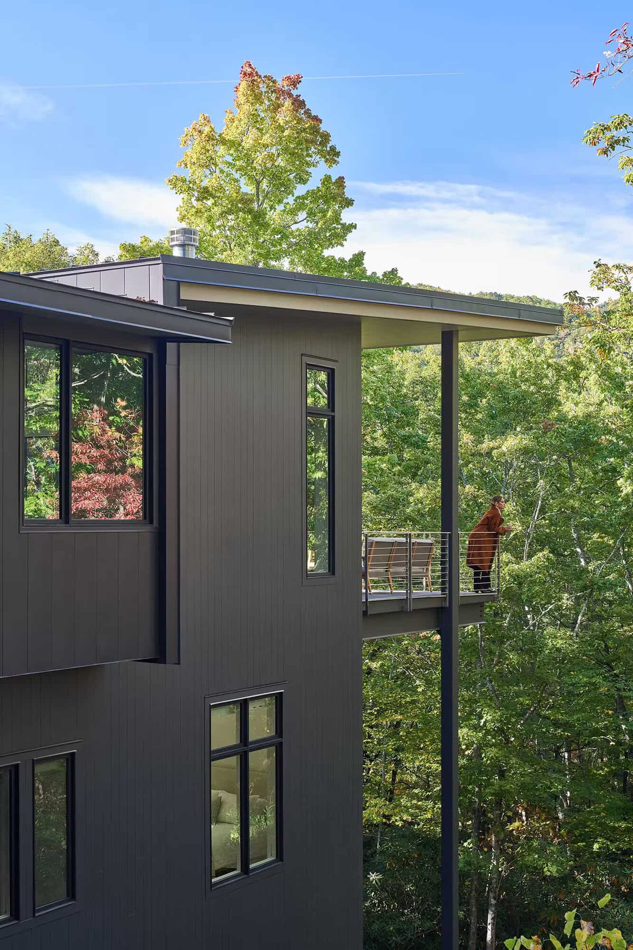
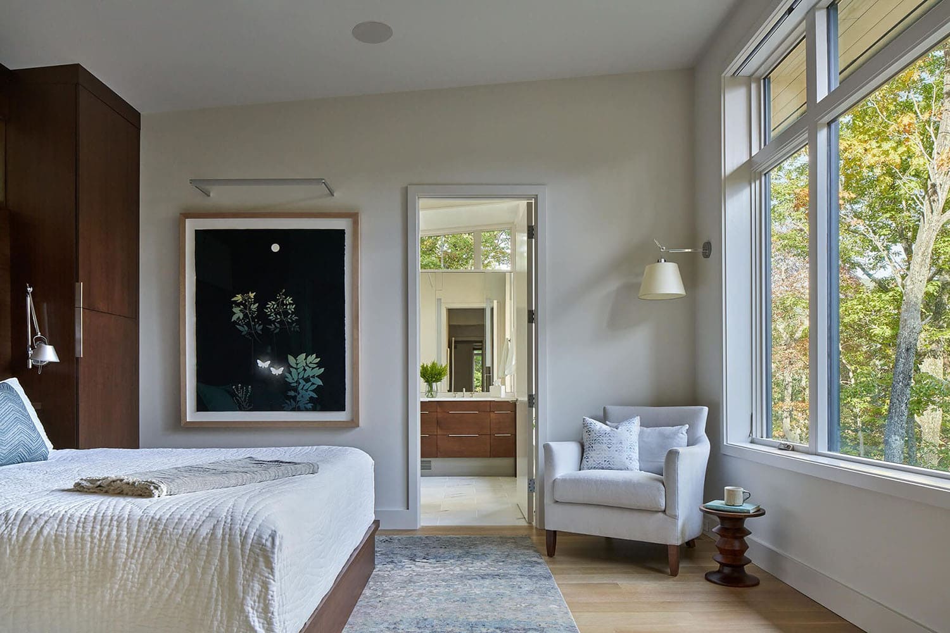
The owner’s bedroom suite is located at the other end of the main level, which can easily be closed off from the remainder of the house. A corner window over the bathtub offers a relaxing scene for a soak.
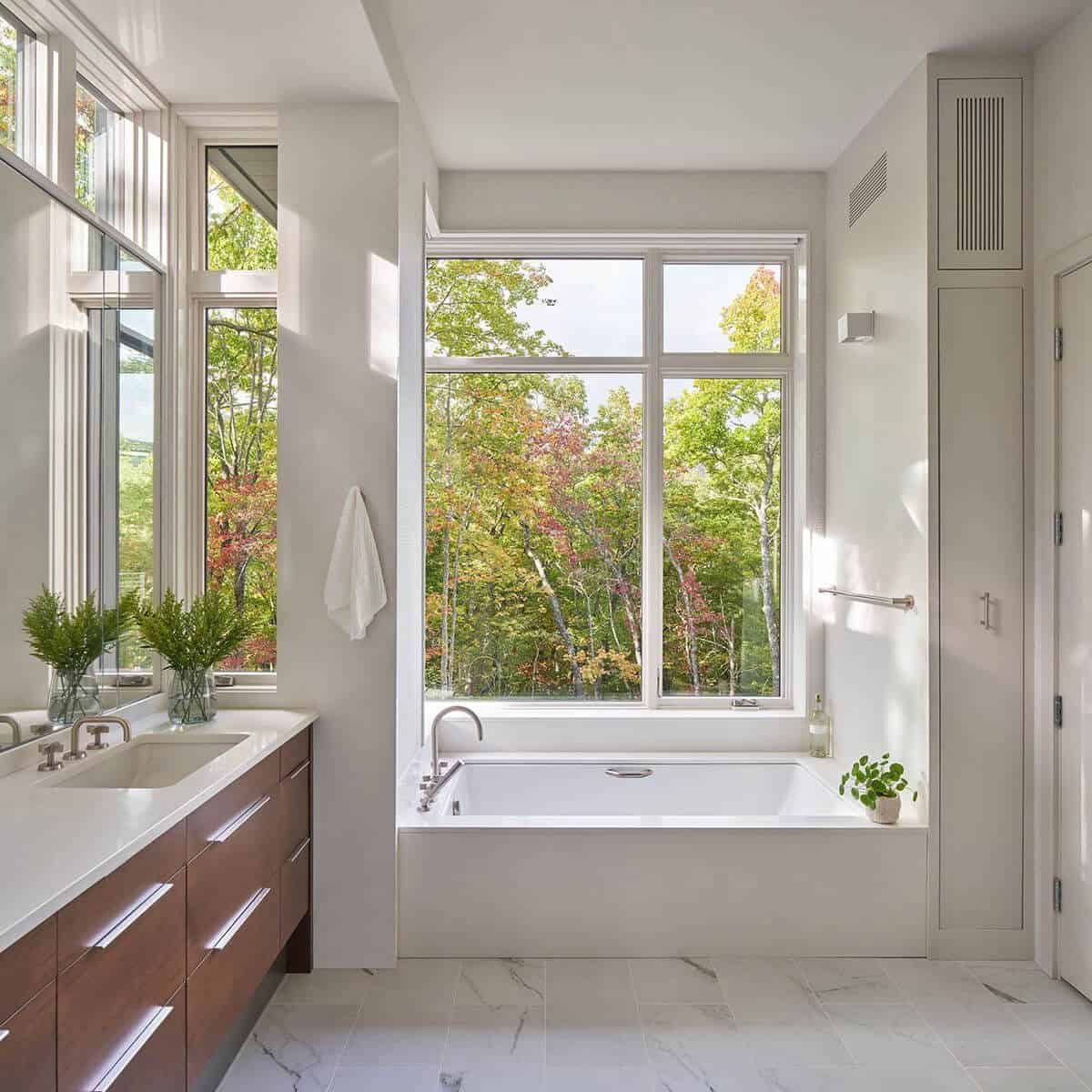
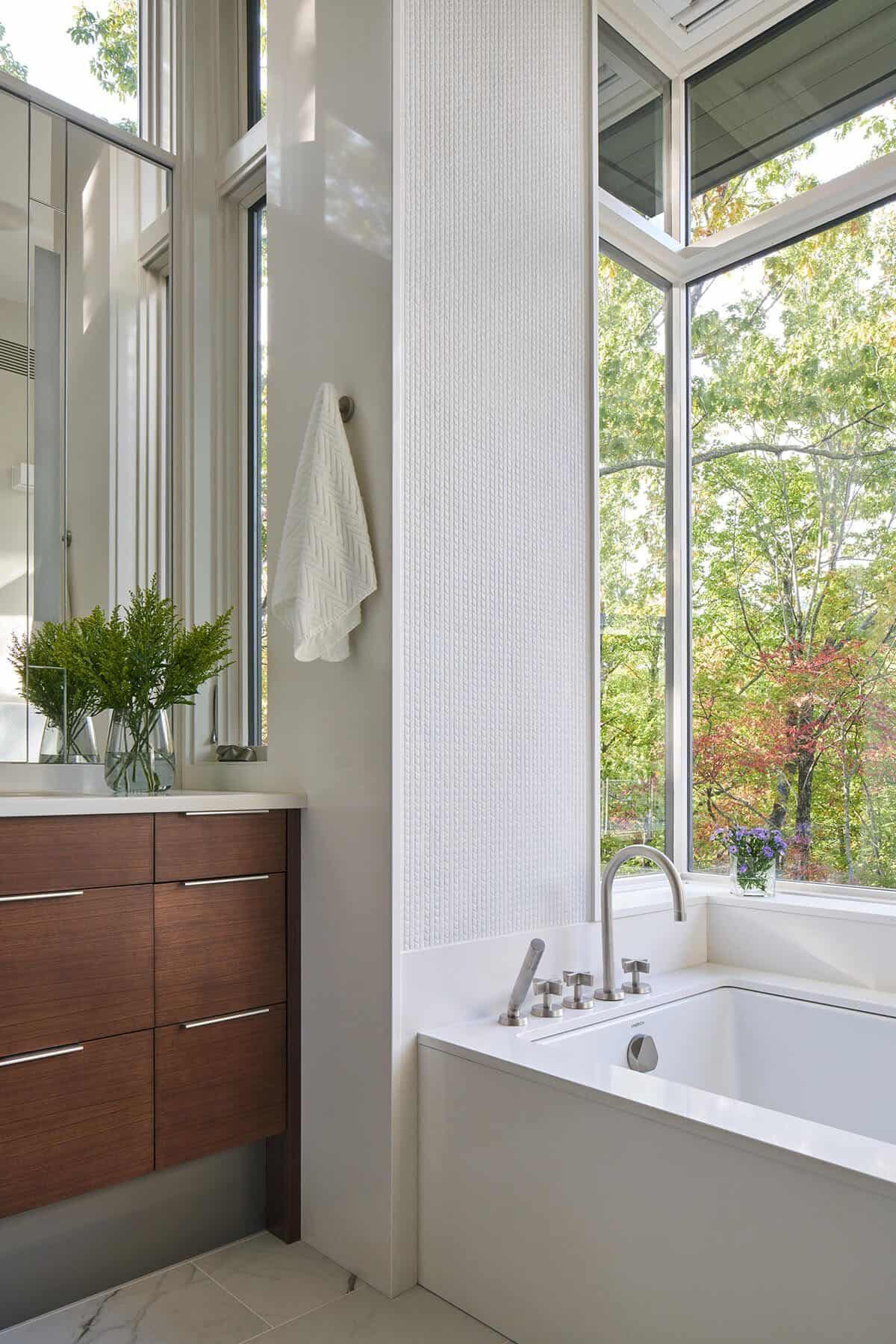
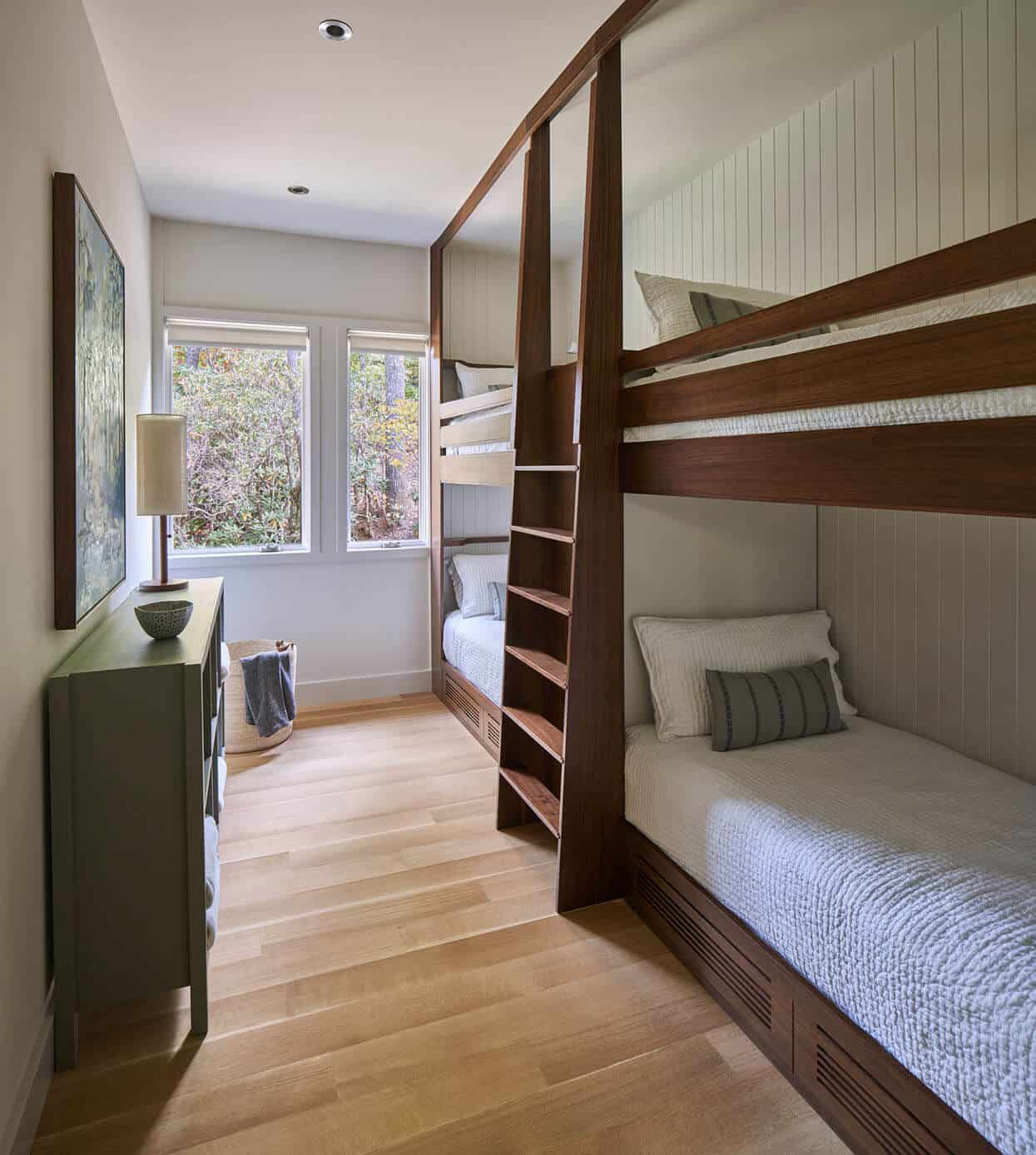
The lower level encompasses two spacious guest bedrooms and a bunk room, all centered around a main media room. It offers ample sleeping spaces for extended family and is a secondary hangout spot for watching TV or playing games.
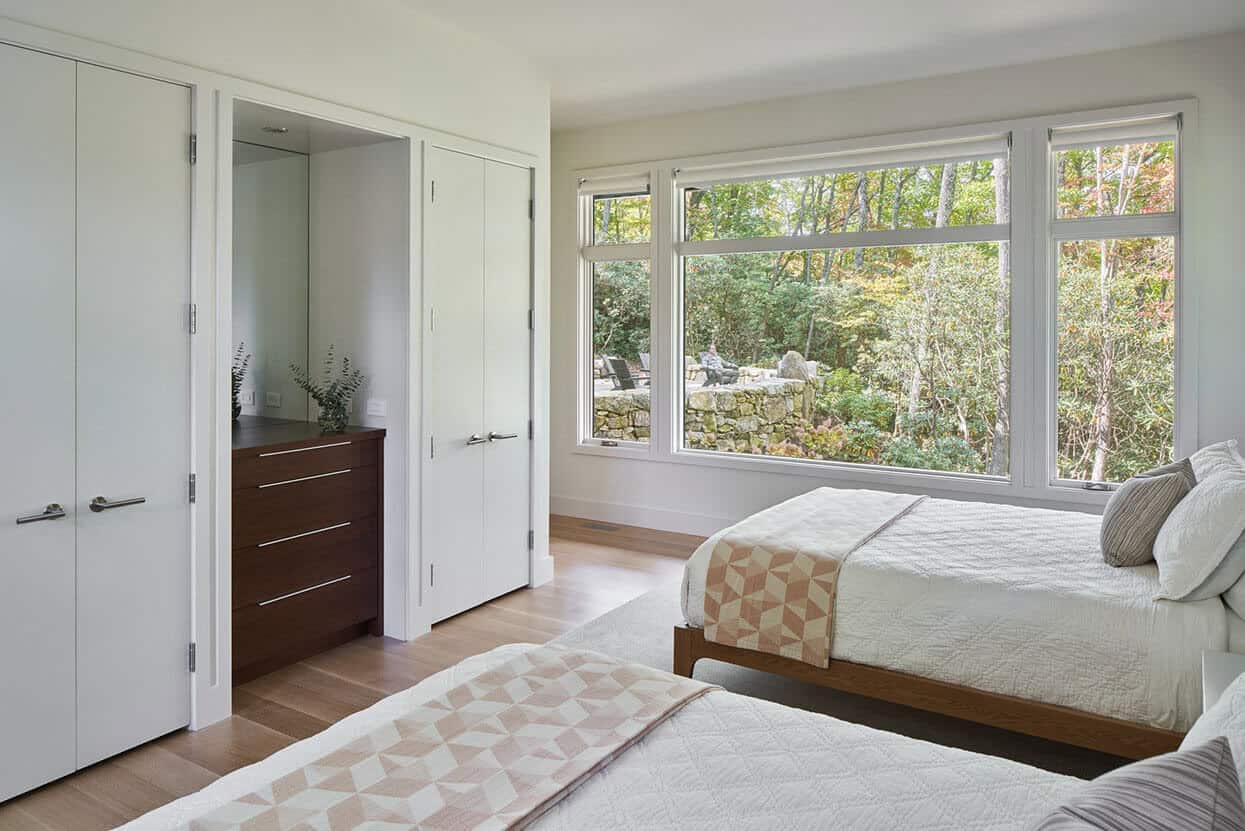
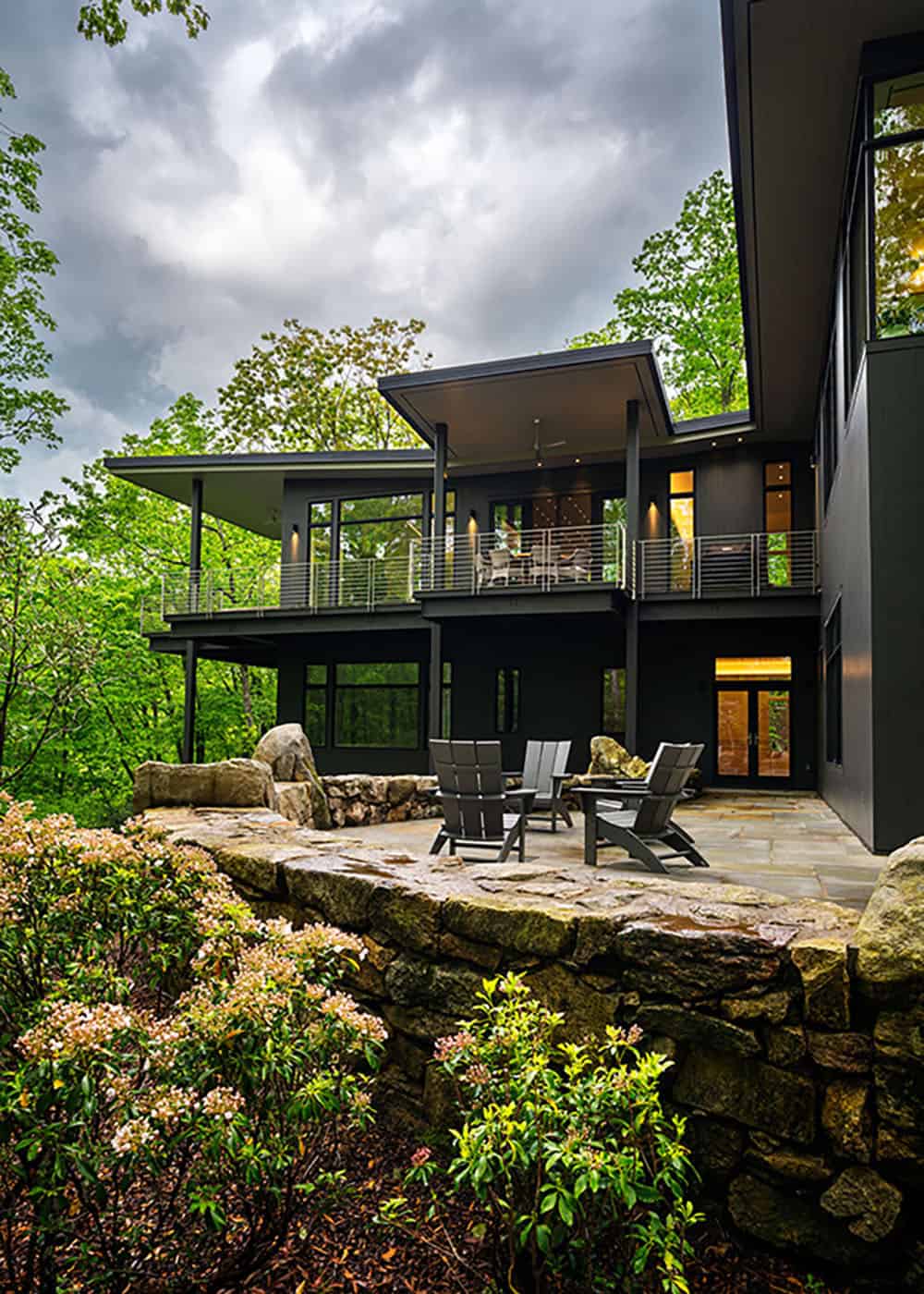
The terrace boasts a grilling station, an alfresco dining area, a lounge area, and a covered porch with a fireplace. Due to the site’s steepness, the back terrace is four stories off the ground, making the house feel like it is floating in the tree canopy. The streamlined stainless steel railing is designed to be unobtrusive to the views.
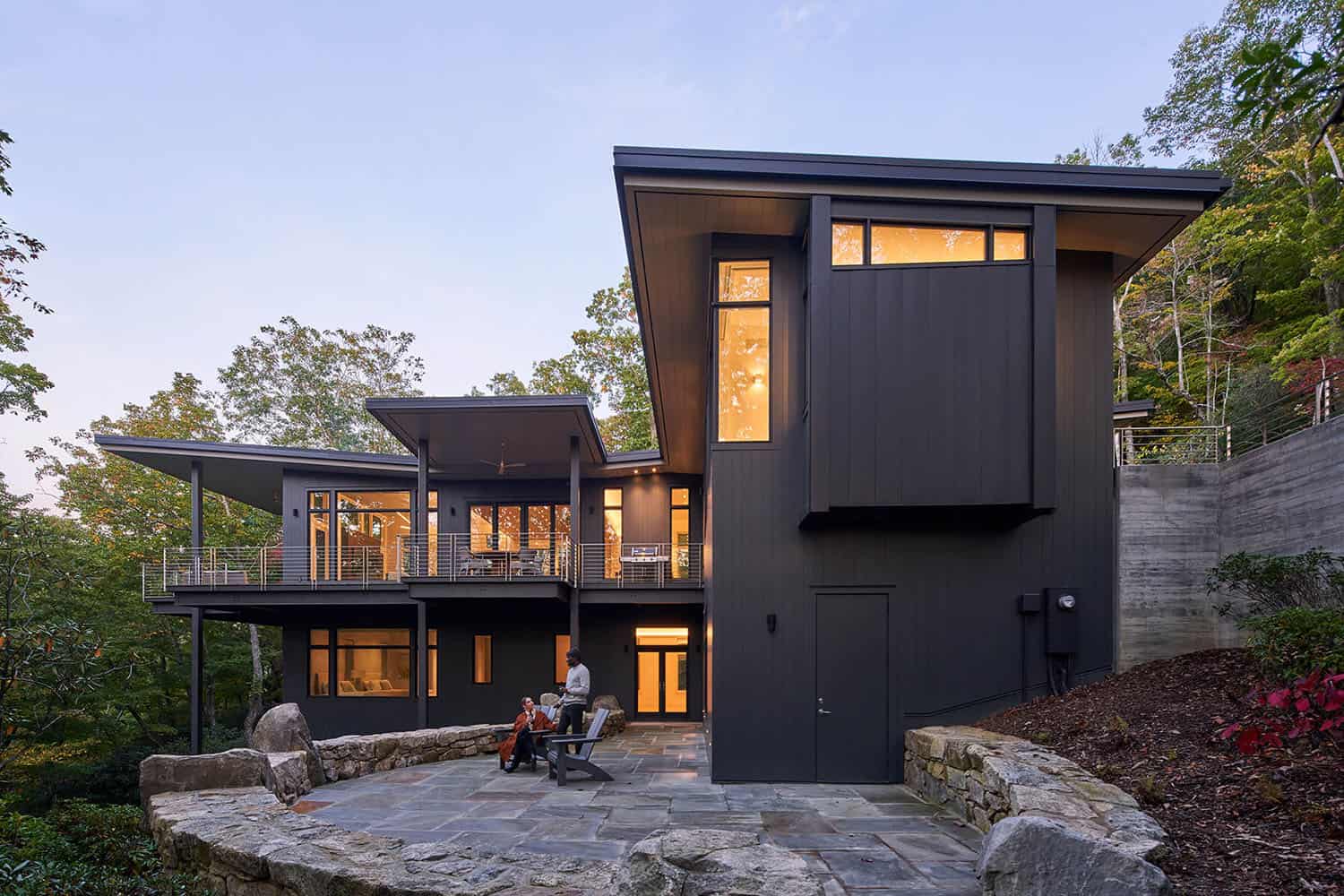
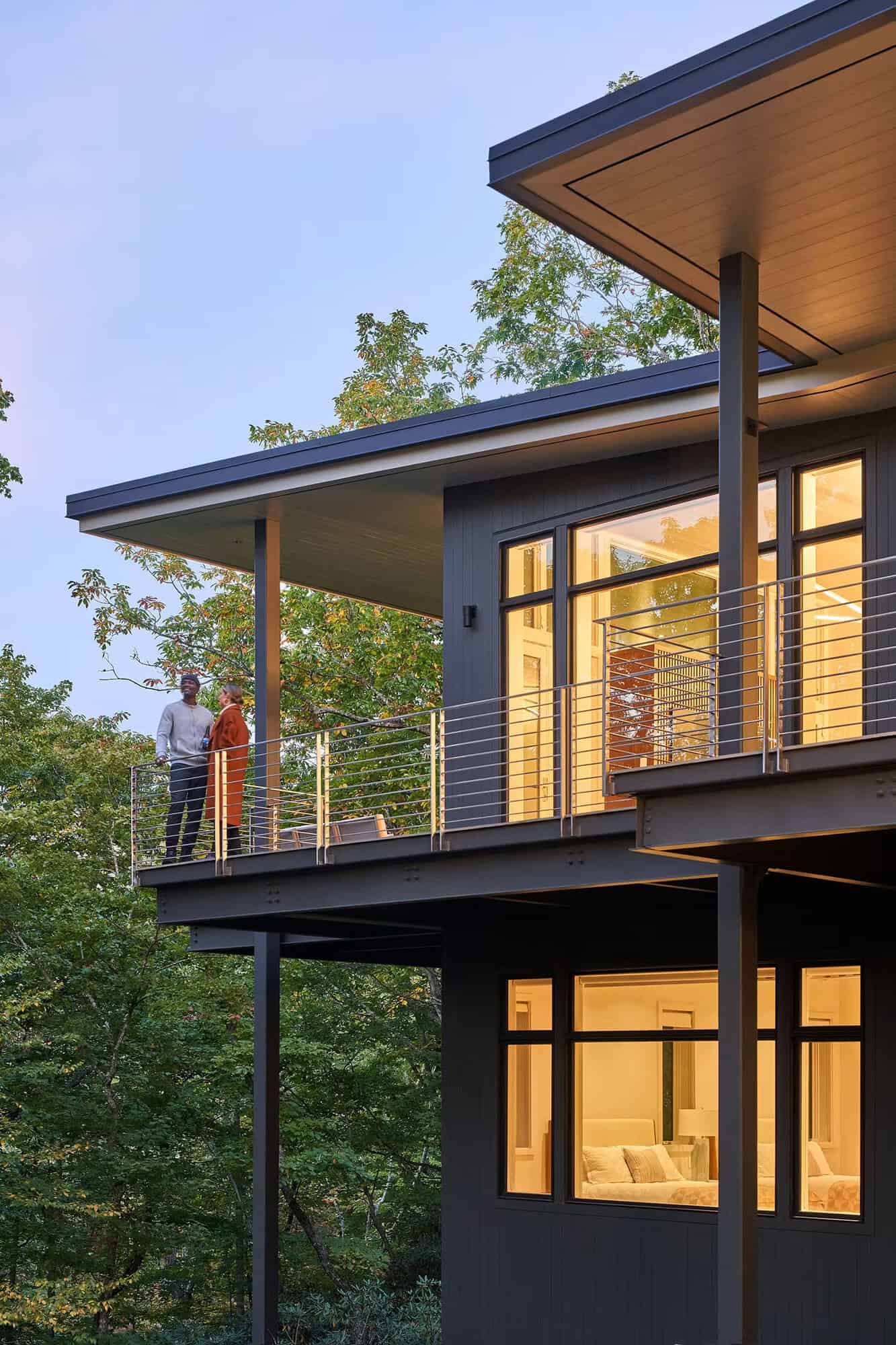
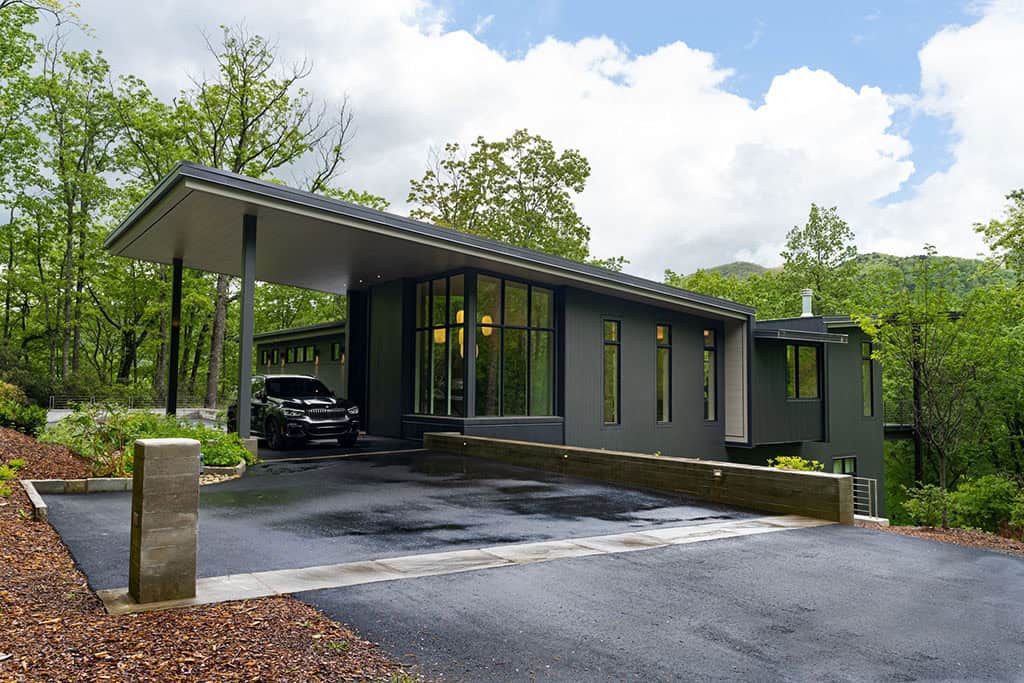
PHOTOGRAPHER Keith Isaacs

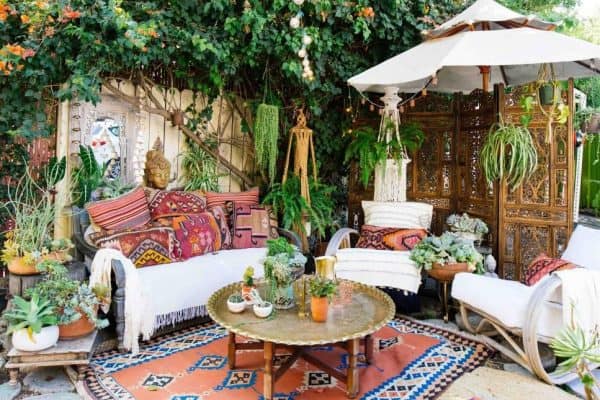

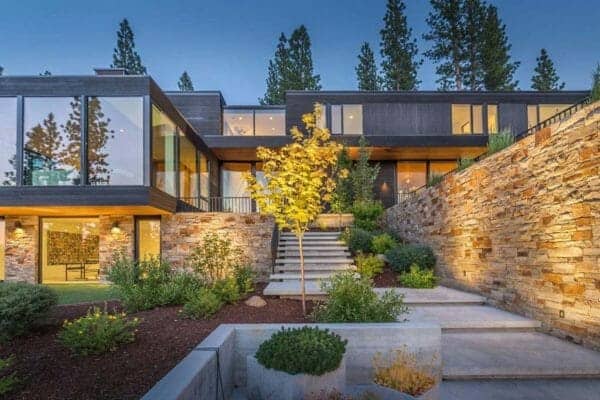
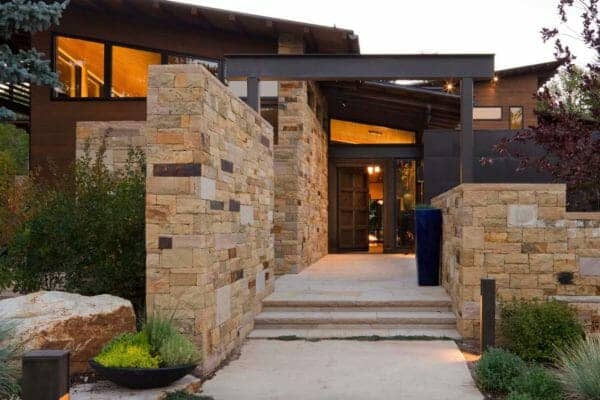
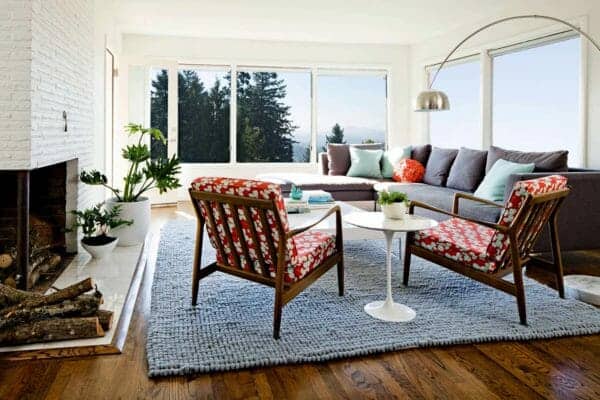

4 comments