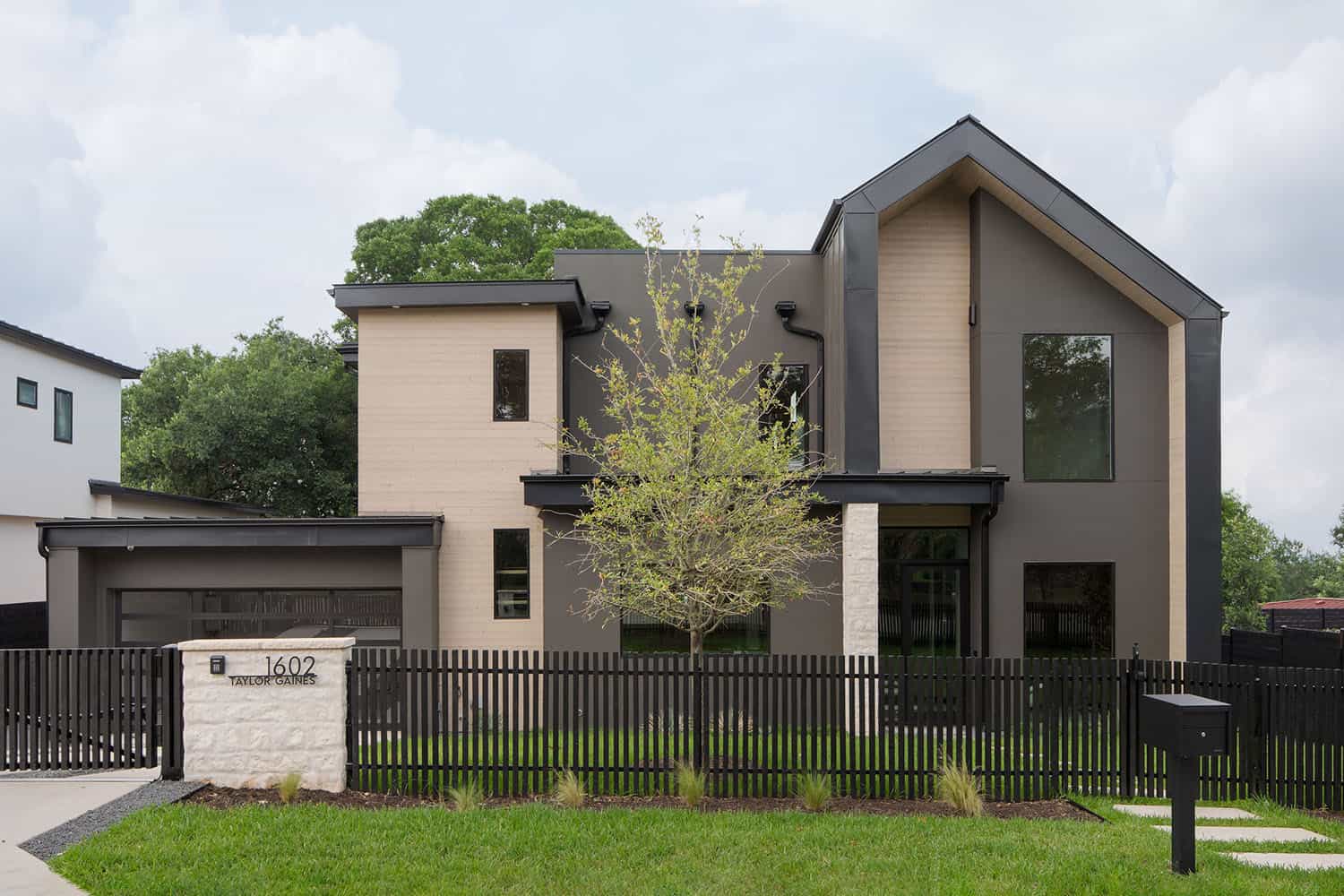
Kelley Design Group, in collaboration with Etch Design Group, has crafted this stunning three-story modern Scandinavian-inspired home that offers breathtaking views of downtown Austin, Texas. This dwelling is the perfect urban retreat for an active family, featuring four bedrooms and four baths, a dedicated office, and a detached casita with an additional bedroom and bath.
The modern Scandinavian exterior showcases clean lines and natural materials. With an open floor plan and large windows in every room, this house exudes a natural flow and spacious feel from the moment you step through the door. An earthy color palette and natural materials throughout the home further emphasize the connection to the outdoors. Continue below to see the rest of this light-filled home…
DESIGN DETAILS: ARCHITECT Kelley Design Group BUILDER CKN Homes INTERIOR DESIGN Etch Design Group
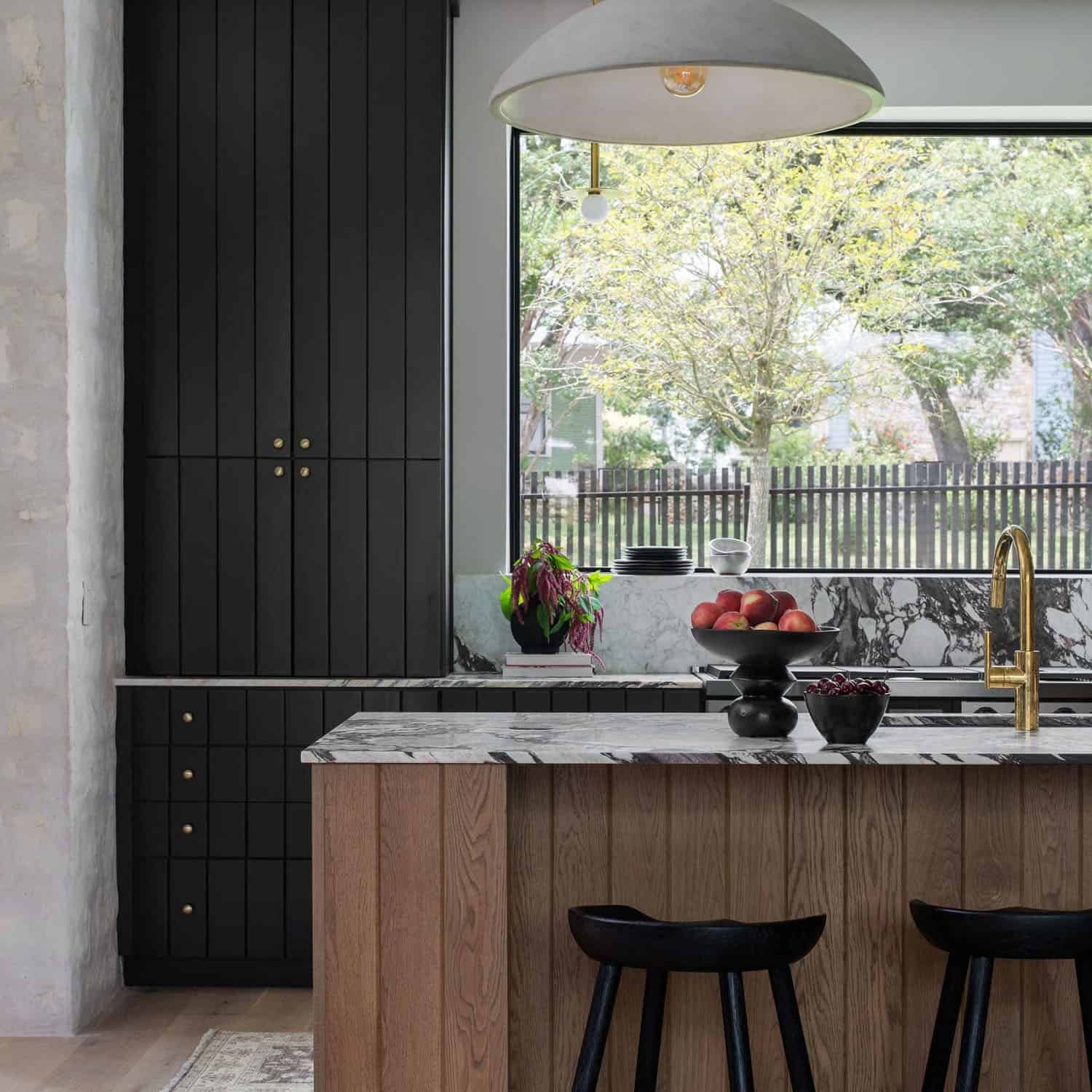
This sleek, marble-clad chef’s kitchen is elegantly juxtaposed with a wood-paneled wall featuring a hidden door—a seamless integration of style and functionality. It has gorgeous hand-selected marble countertops and custom cabinetry. It also boasts commercial-grade appliances and a walk-in glass pantry with an ice machine, microwave drawer, beverage fridge, and wine fridge.
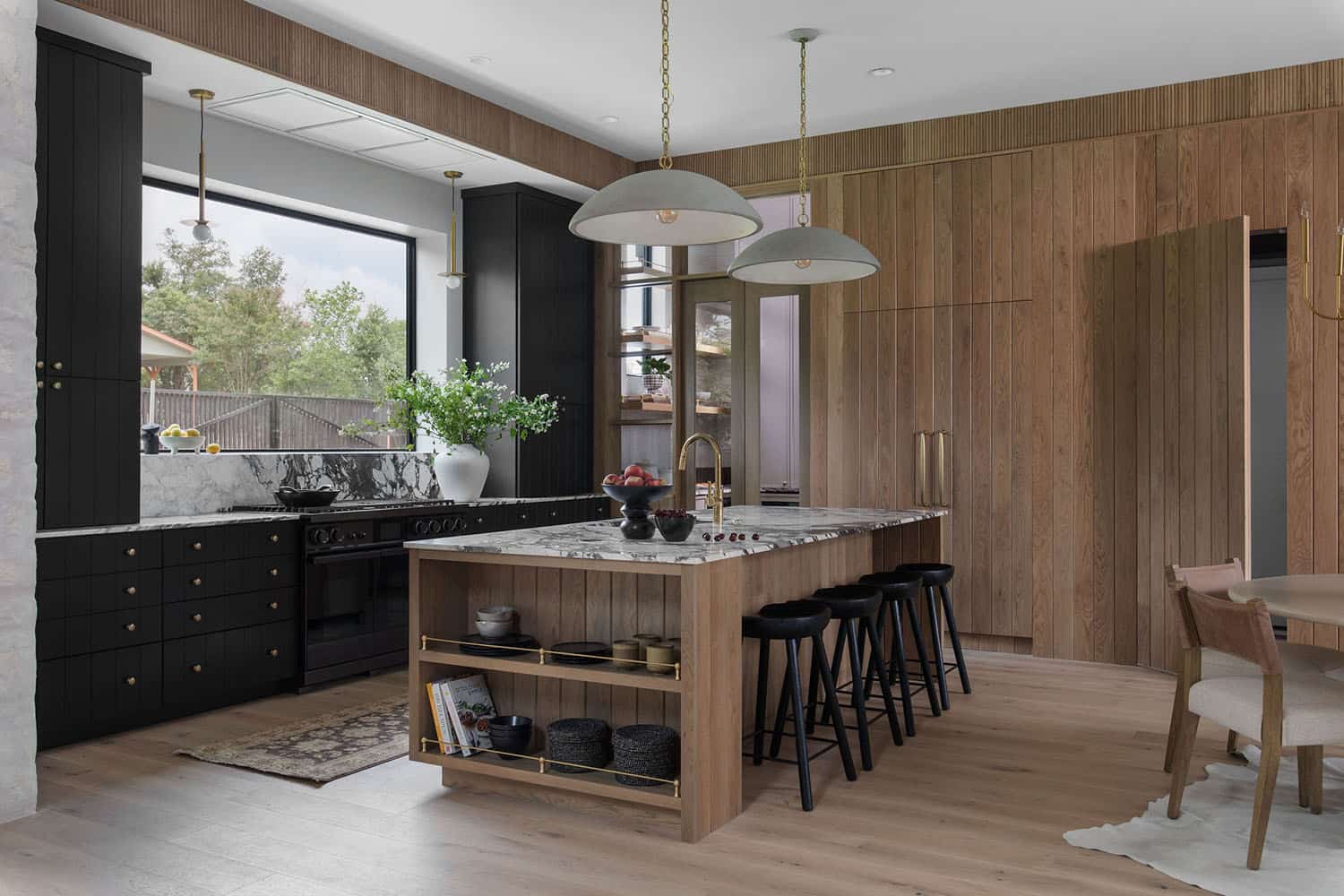
Sliding glass doors fully open from the dining room onto the covered patio and outdoor entertaining area, which boasts a pool and spa, fire pit, grassy yard, and dining space. There’s ample room to enjoy the fresh air, take a dip in the pool, play yard games, or do yoga in the patio’s shade.
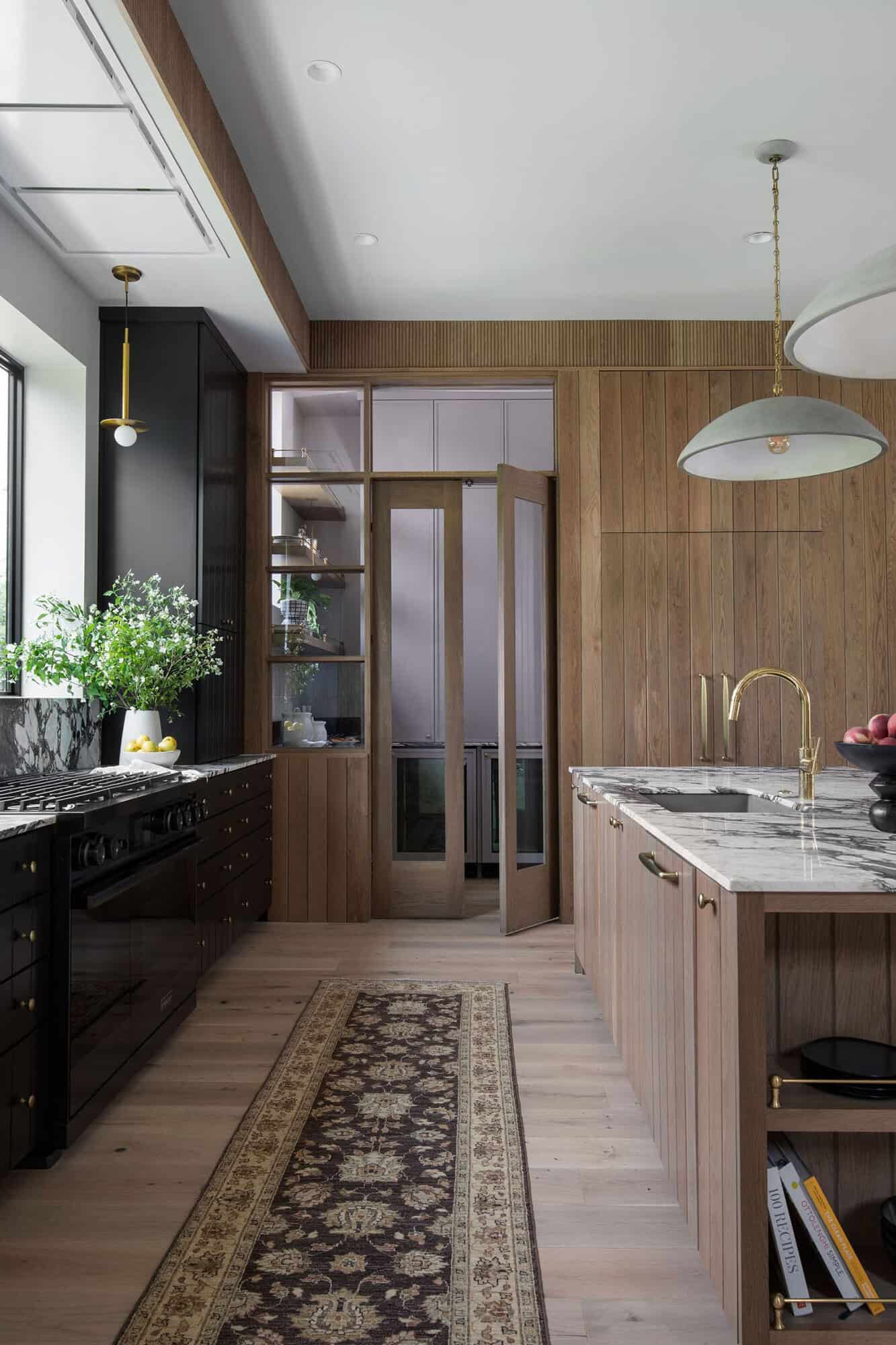
What We Love: This Scandinavian-inspired home provides its inhabitants with stylish yet family-friendly living spaces that blend warmth, functionality, and minimalist charm, creating an inviting environment for everyday living and entertaining. We love how the architects emphasize natural light throughout this home, focusing on the family residing in a healthy living environment. Thoughtful details and organic materials enhance the home’s serene and grounded atmosphere.
Tell Us: What details in the design of this urban retreat do you find most inspiring? Let us know in the Comments below!
Note: Be sure to check out a couple of other fabulous home tours that we have showcased here on One Kindesign in the state of Texas: Lake Travis home gets beautifully updated with organic and earthy palette and A 1920s bungalow gets a beautiful modern farmhouse makeover in Texas.
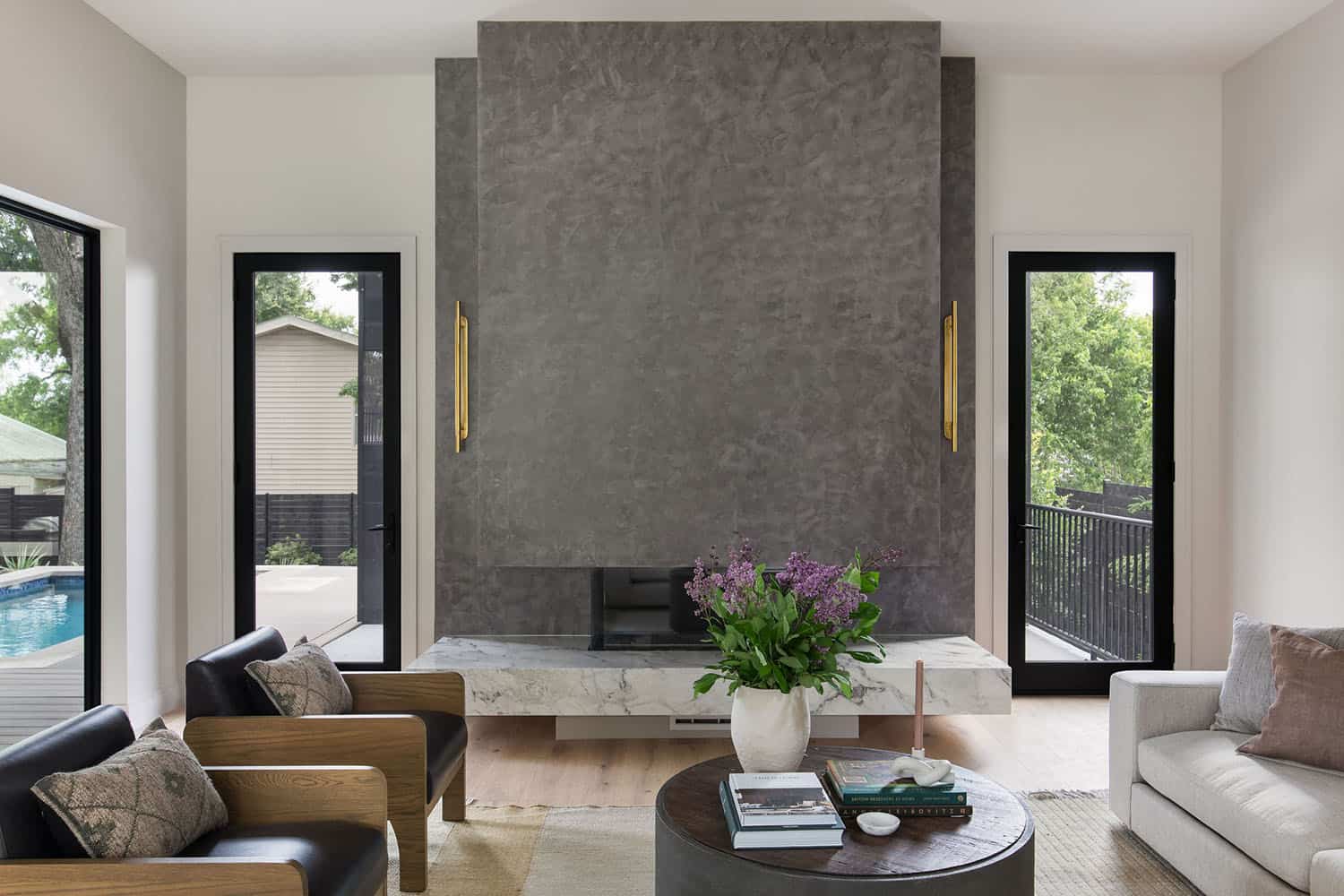
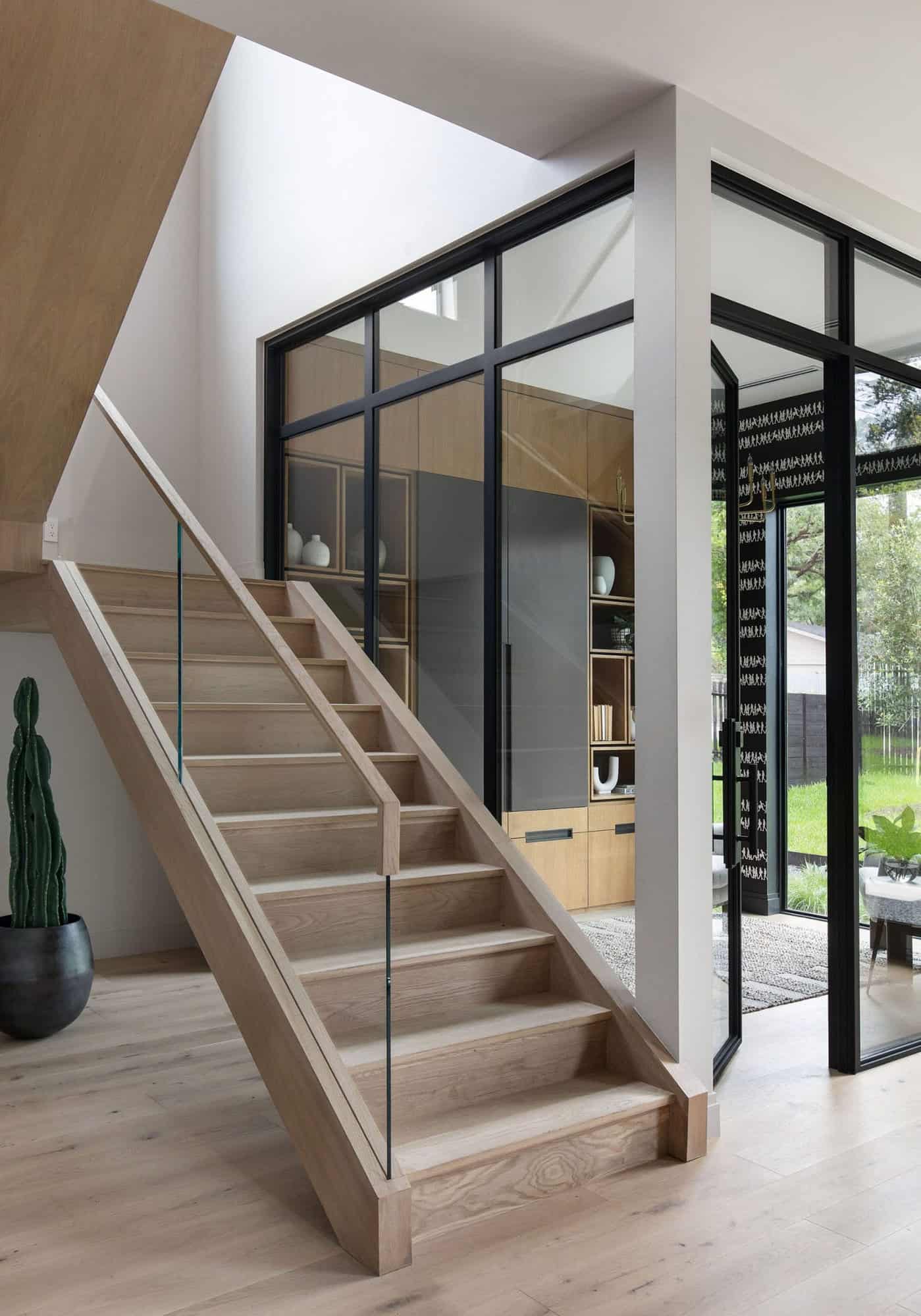
The home office was explicitly designed as a healthy workspace. Natural light has been proven to significantly reduce eye strain and fatigue, and with glass walls and a large window extending to the floor, this office is completely filled with natural light. It also offers a lovely natural view outside the home, lowering stress and promoting well-being.
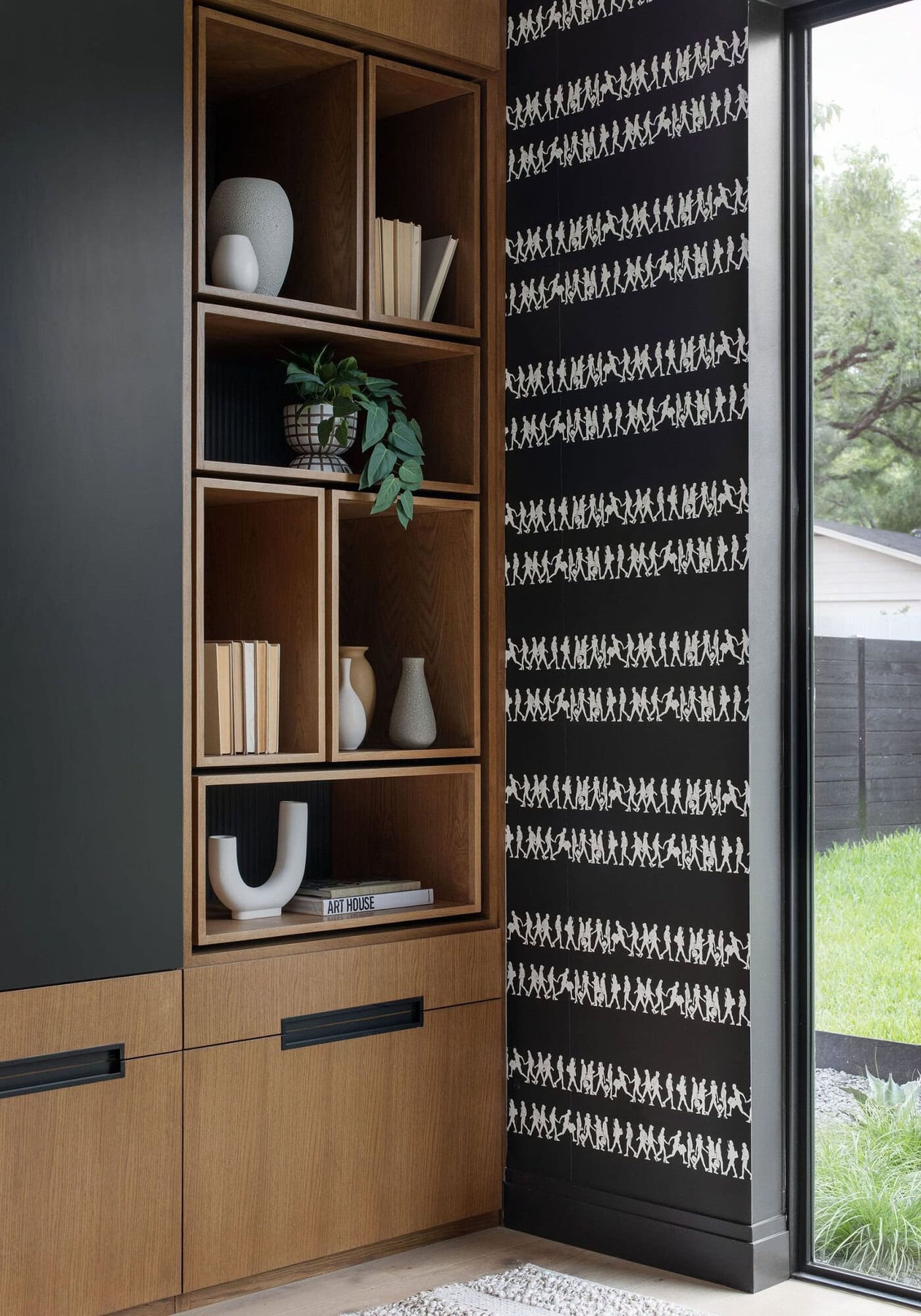
A glass-enclosed office adds an element of modern sophistication, while bold, unique wallpaper enhances the space with a touch of personality.
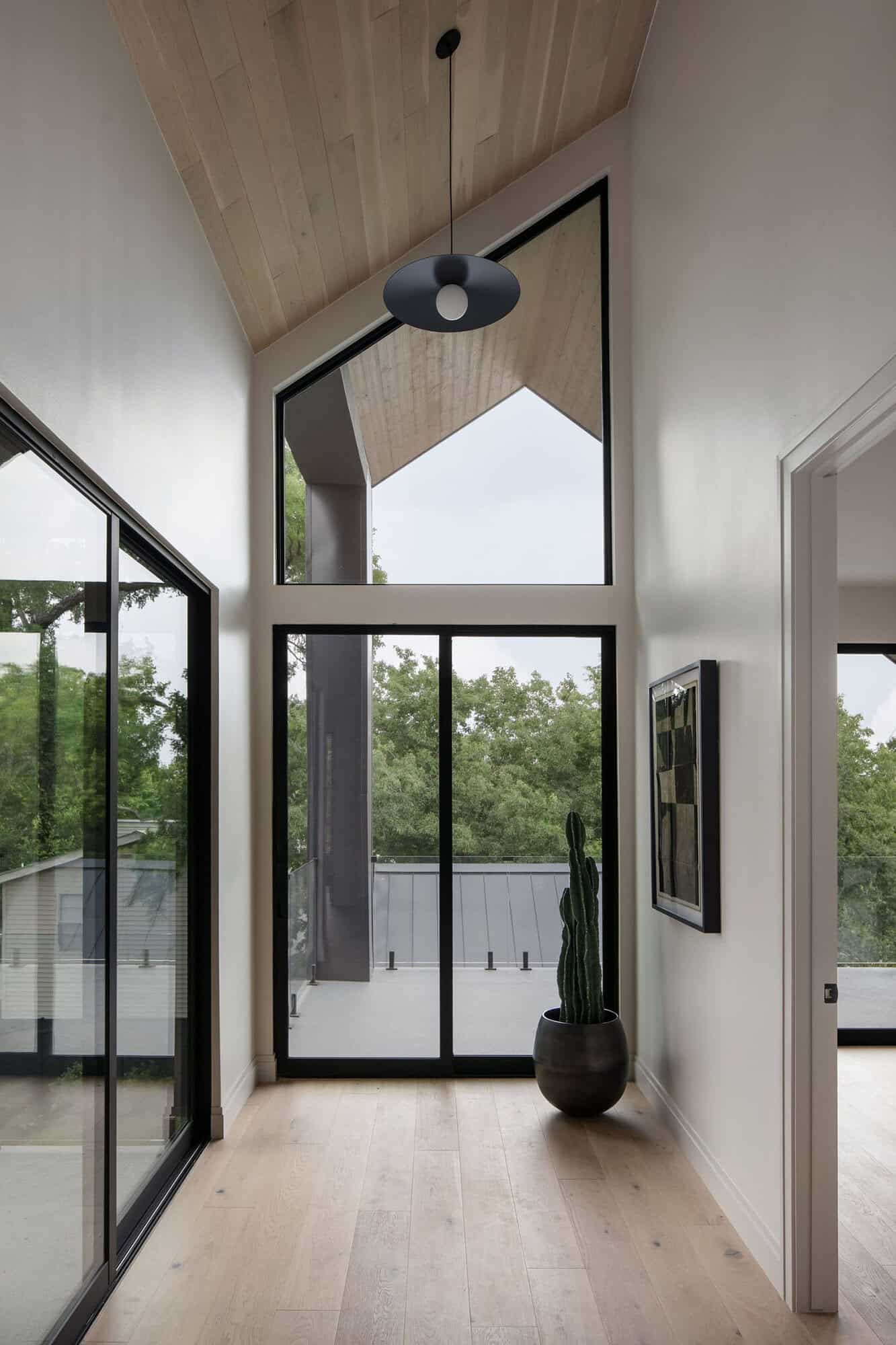
Every room has been thoughtfully designed with windows to bring in as much natural light as possible, even the laundry room! The hallway on the upper floor is also incredibly unique, with windows that go up to the vaulted ceiling. Natural light in the morning is said to boost healthy sleep rhythms. Large windows in the primary bedroom allow sunlight to bathe the room so the owners can wake up feeling energized and ready to start their day.
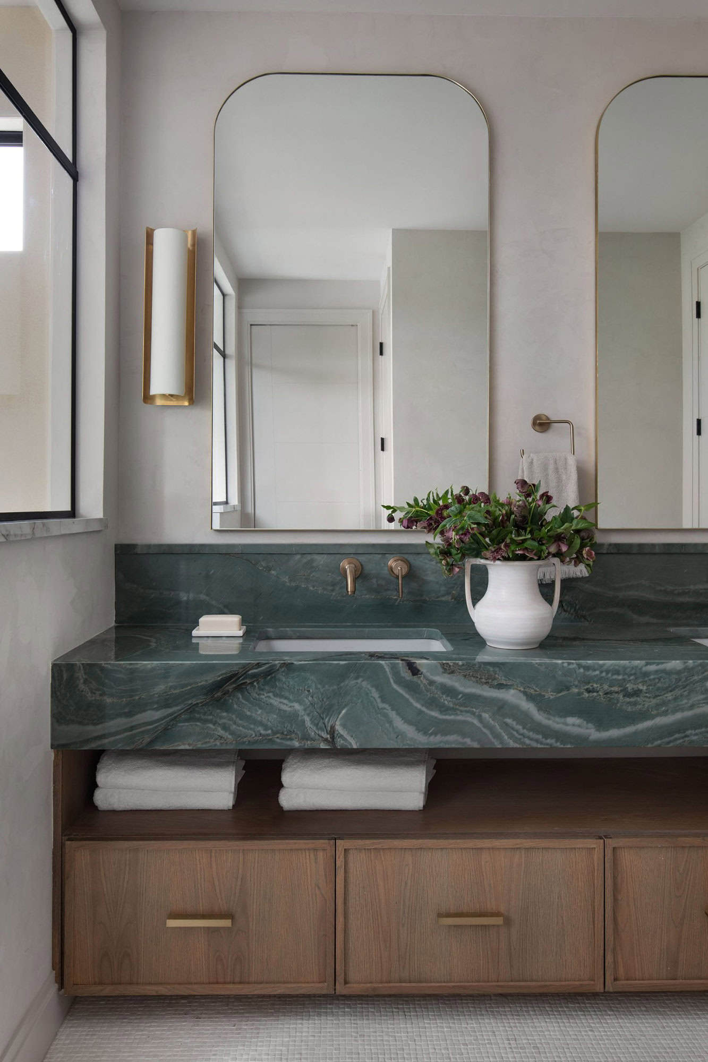
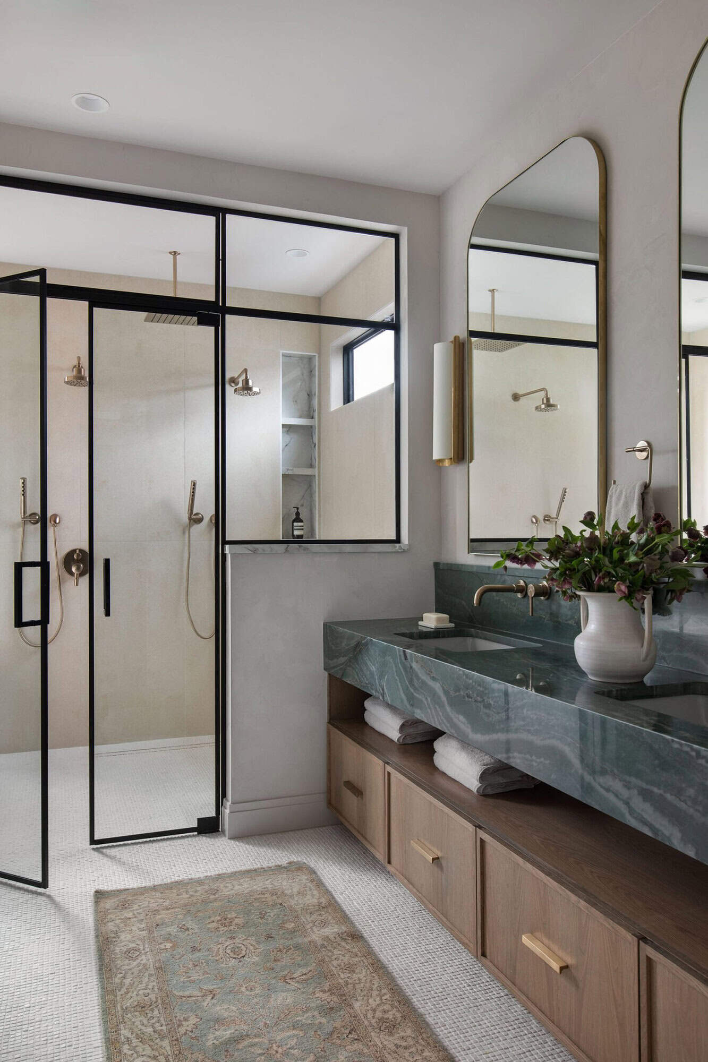
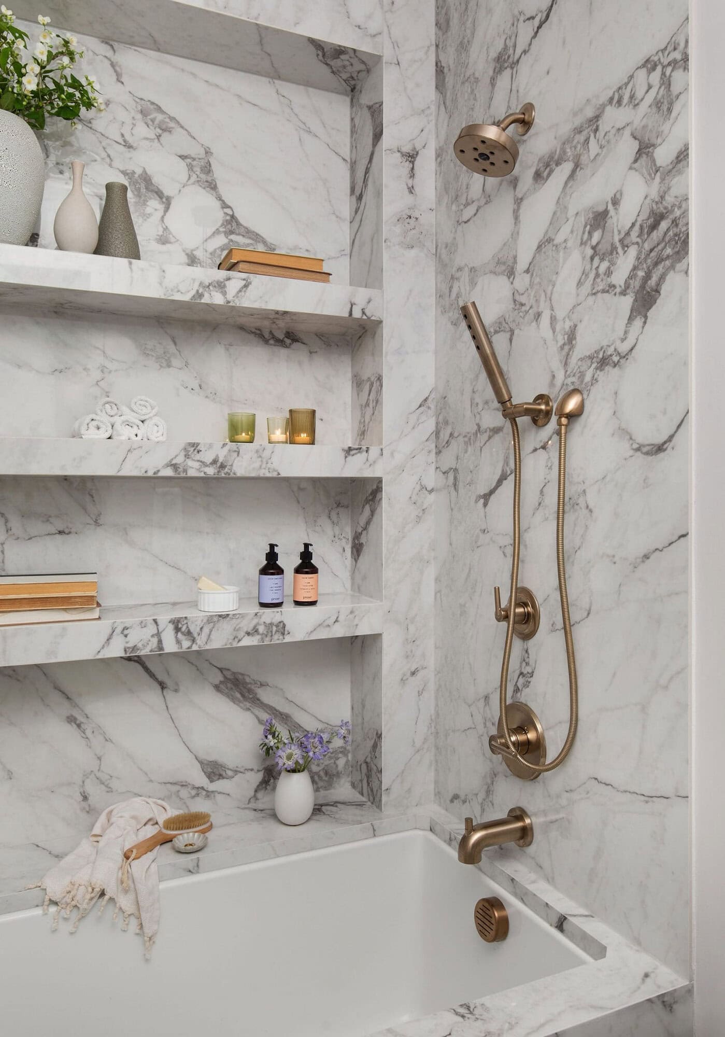
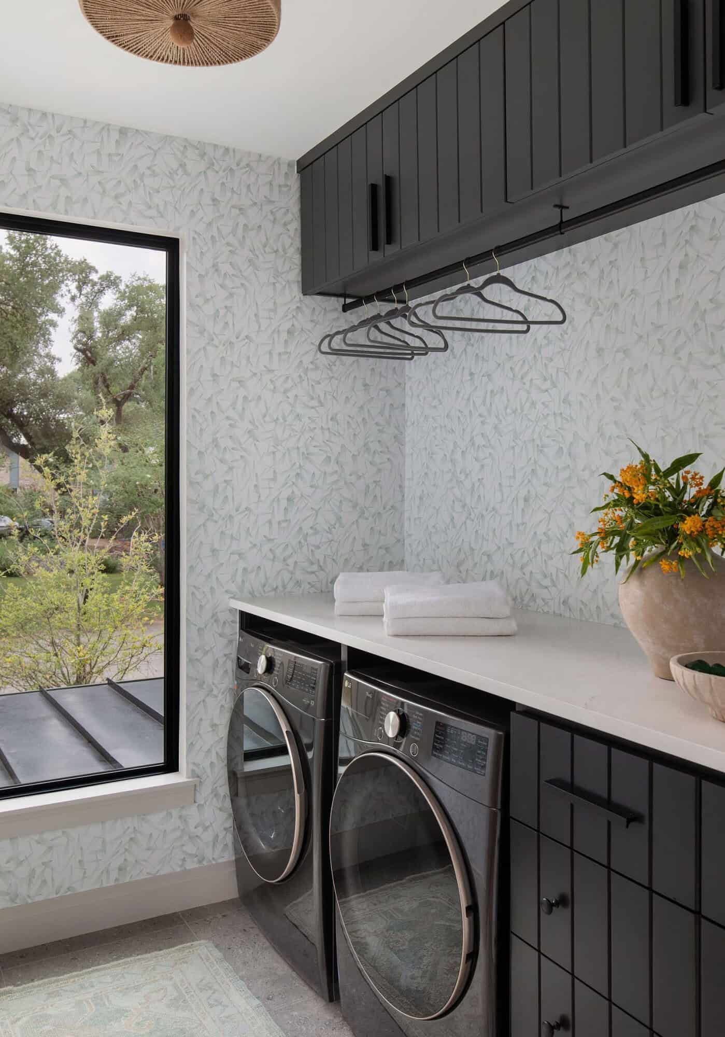
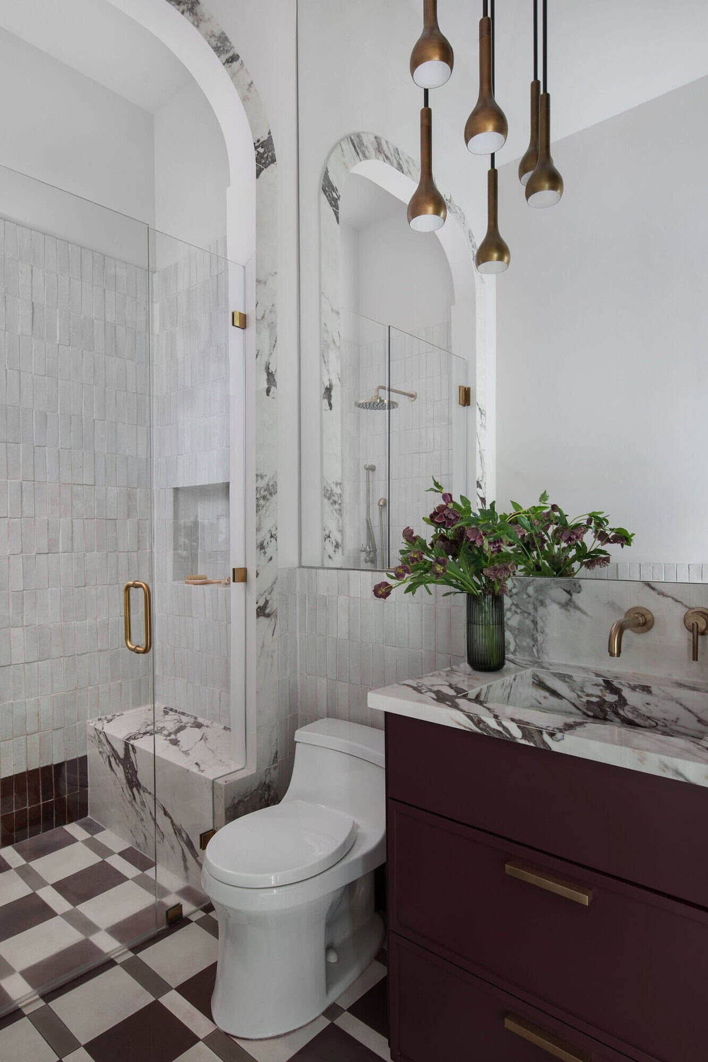
Creative flooring selections in the mudroom and powder bath highlight the thoughtful balance between practicality and artistic expression, making this home a perfect blend of design innovation and everyday comfort.
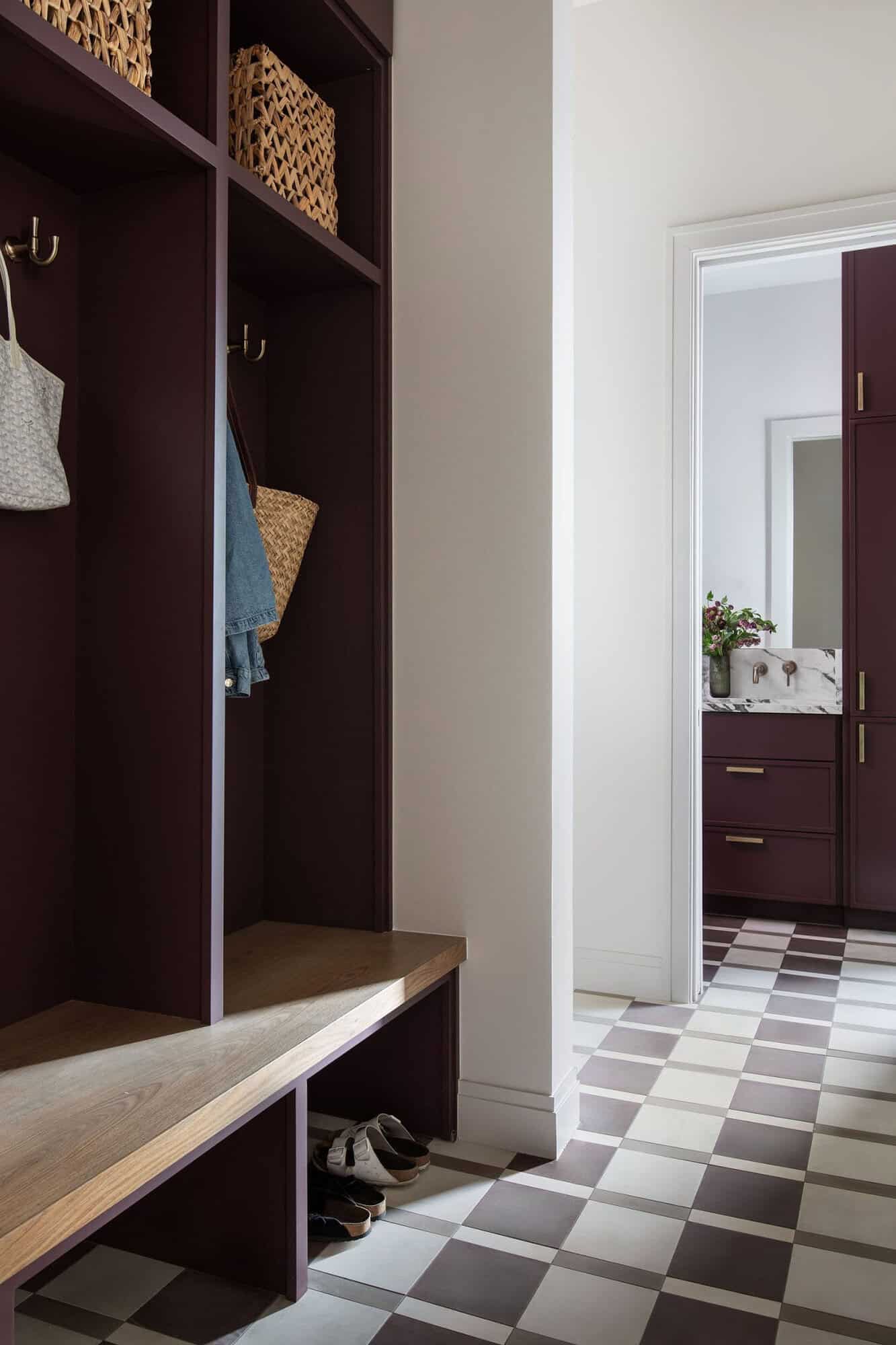
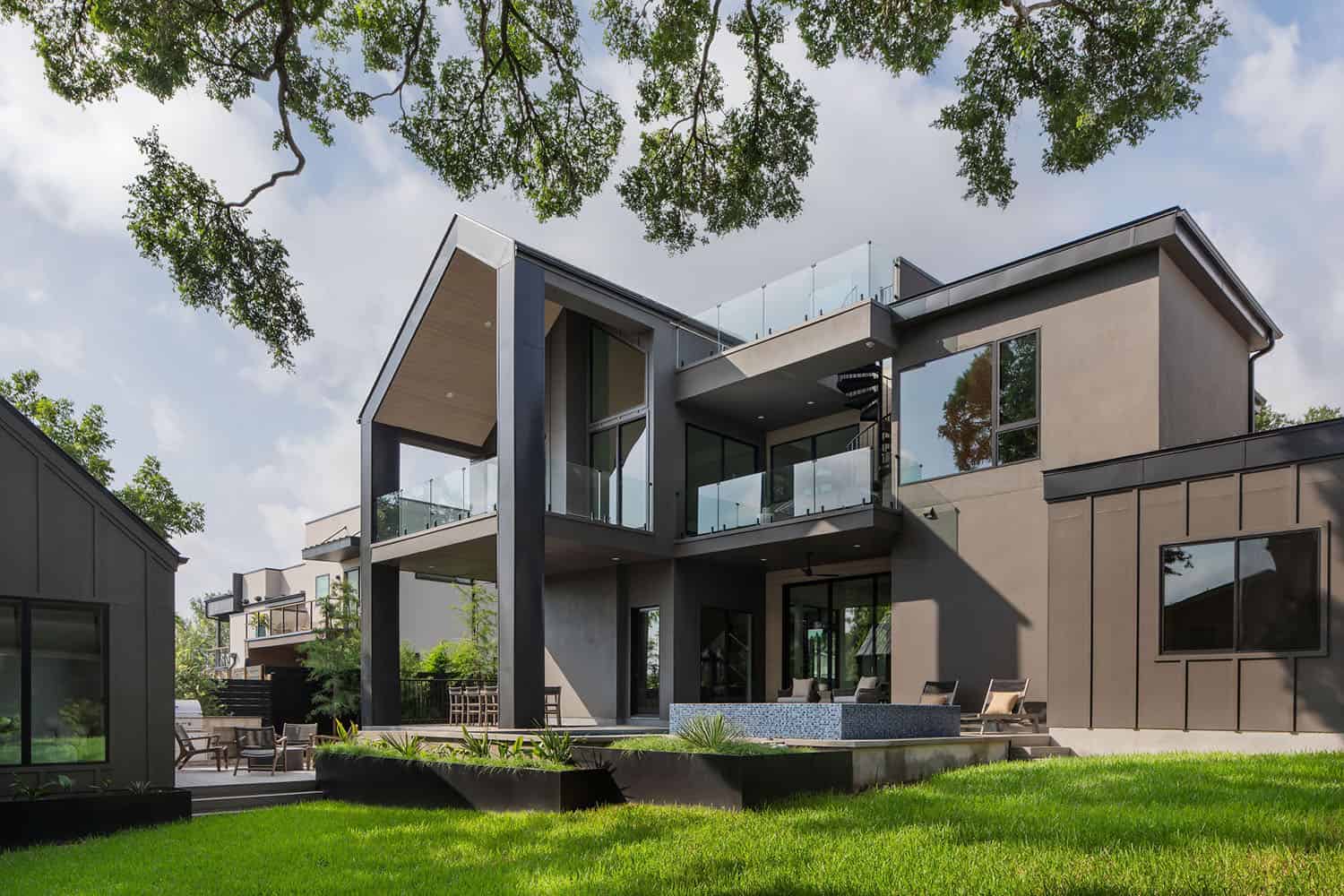
There are two separate balconies on the second story, one of which also features a spiral staircase to the roof deck, offering a breathtaking view of the city skyline. This home seamlessly blends indoor and outdoor living on every level and encourages its owners to get outside and enjoy the sunshine at every opportunity!
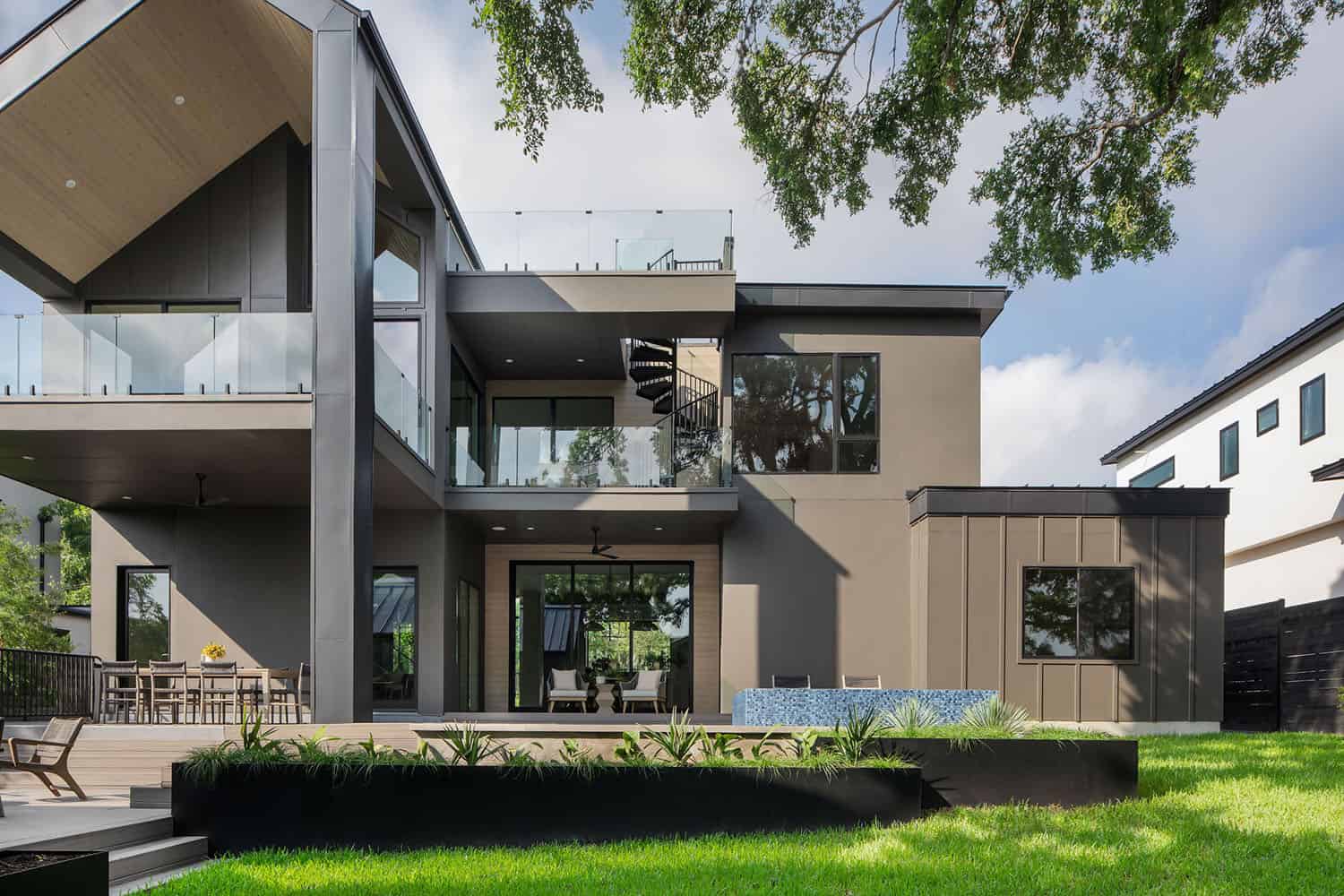
PHOTOGRAPHER Avery Nicole Photography

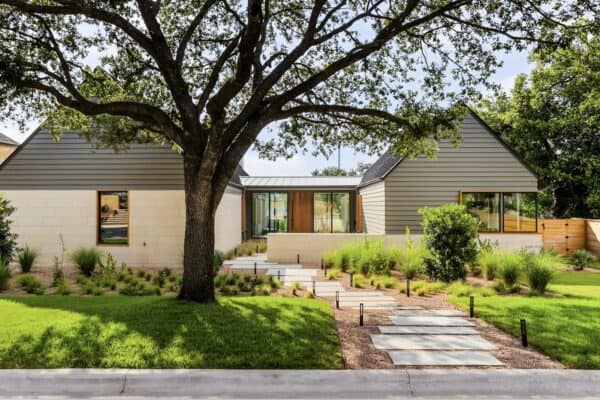
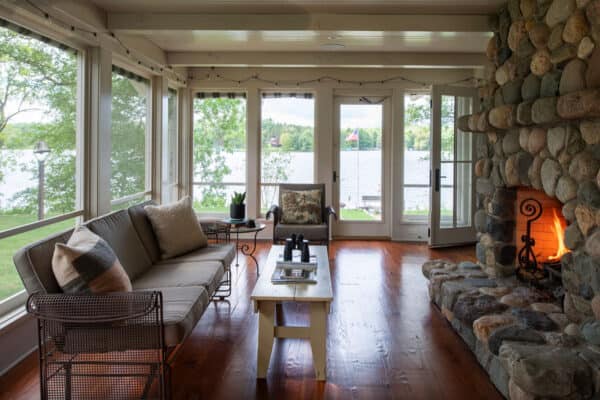
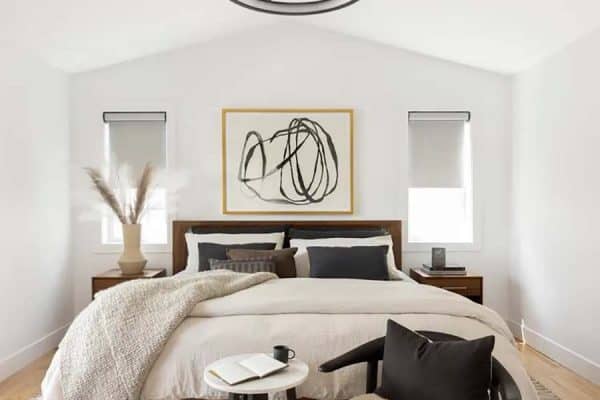
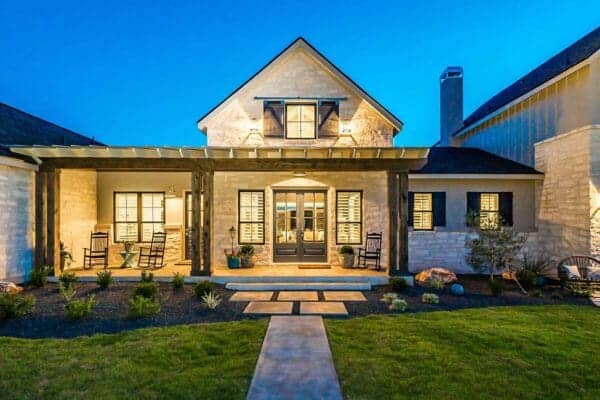
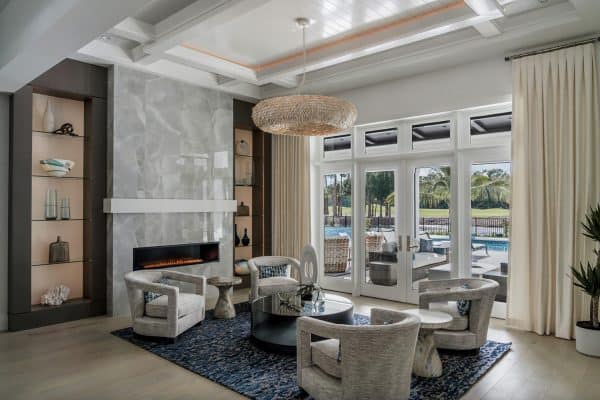

1 comment