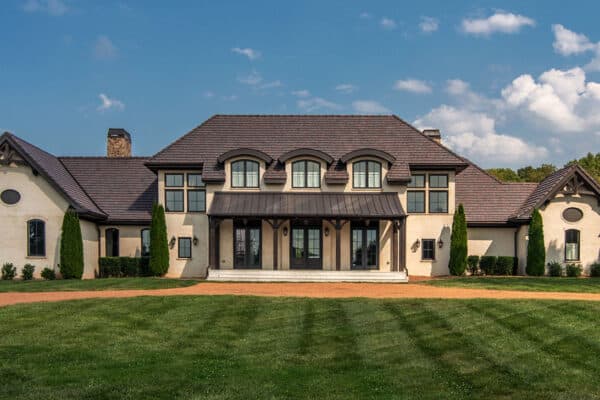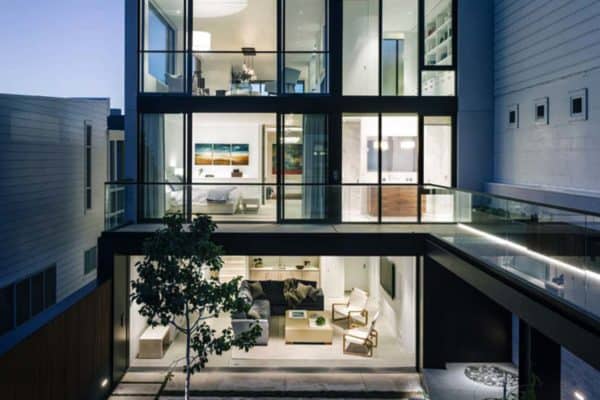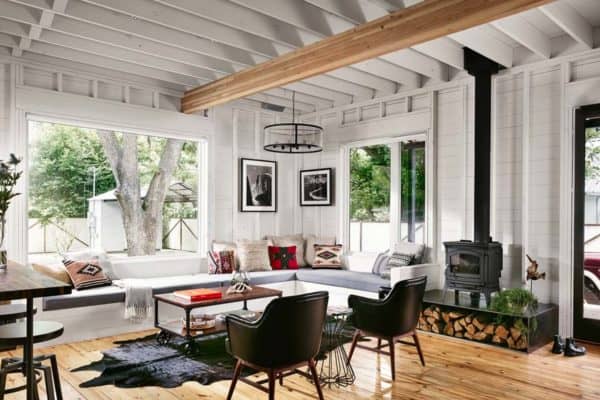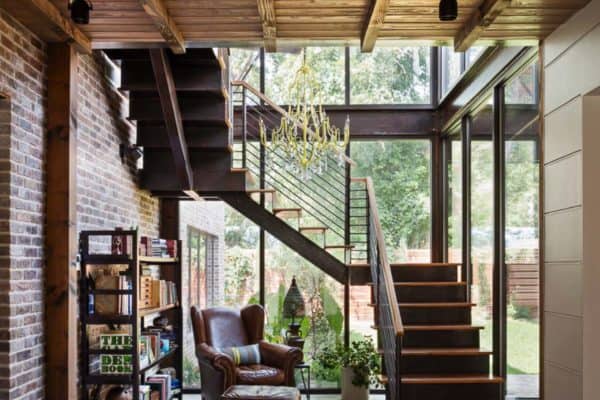
CLB Architects designed this modern take on a rustic ranch house, inspired by the beauty of Jackson, Wyoming’s natural environment. Nestled between the Snake River and the valley proper, this fascinating home boasts panoramic views of the Tetons to the west and north and the Gros Ventre mountains to the east.
This rambling ranch house speaks directly to the pond it borders, as well as the big timber and historic corrals that dot its sprawling 35 acres. A dramatic approach provides glimpses of this dwelling through dense trees before bringing guests over a bridge and onto the property. The man-made body of water that flows next to the home provides a connection between the home and the surrounding environment.

The structure itself was crafted around an unconventional residential program. Instead of breaking this dwelling into a series of smaller components housed in distinct pavilions, everything is linked under a single roof that cradles an interior courtyard. The shape is reminiscent of a horseshoe, entirely consistent in its roll from south to west.

Inspired by a series of existing corrals along the northern edge, the house represents not only the history of the property, but the region as a whole. Here, the simple shed form has been mimicked and abstracted, providing deeply carved overhangs that create shelter and a signal for entry.

What We Love: With great attention to setting and history, the architects have produced a contextually inspired architectural masterpiece that eschews coastal trends in favor of the modern American west. We are especially loving this dwelling’s amazing connection to nature and the unique ceiling design in the living room, casting varying patterns of light throughout the daylight hours. This modern rustic ranch house celebrates the beautiful property that is nestled on, while offering a feeling of tranquility for its inhabitants.
Tell Us: What do you find most intriguing about the design of this home? Please share your thoughts in the Comments below, we love reading your feedback!
Note: Be sure to have a look below for the “Related” tags for more fascinating home tours that we have featured here on One Kindesign from the portfolio of the architects of this home, CLB Architects.

RELATED: Rustic meets modern in stunning barn guest house in Wyoming









The private zones of this home consist of offices, a gym, and the home’s only bedroom. The living room showcases what is known as the ‘pull tab’— a hole punctuated into the ceiling to create patterns of light that trace the room during the course of the day. This design decision doubles as a brilliant formal move, where views from the south elevation create undulating ridges and valleys in the structure’s profile.

Locally quarried limestone transitions from the exterior to an indoor fireplace, while the remaining materials palette (white oak, cedar siding, and glass) presents an elegant and restrained composition.


RELATED: Impressive wood and stone mountain dwelling in the Northern Rockies










RELATED: Mountain modern luxury home inspired by gorgeous Wyoming landscape










RELATED: 950 Square foot guest cabin in Wyoming immersed in a woodsy setting







Photos: Matthew Millman Photography










2 comments