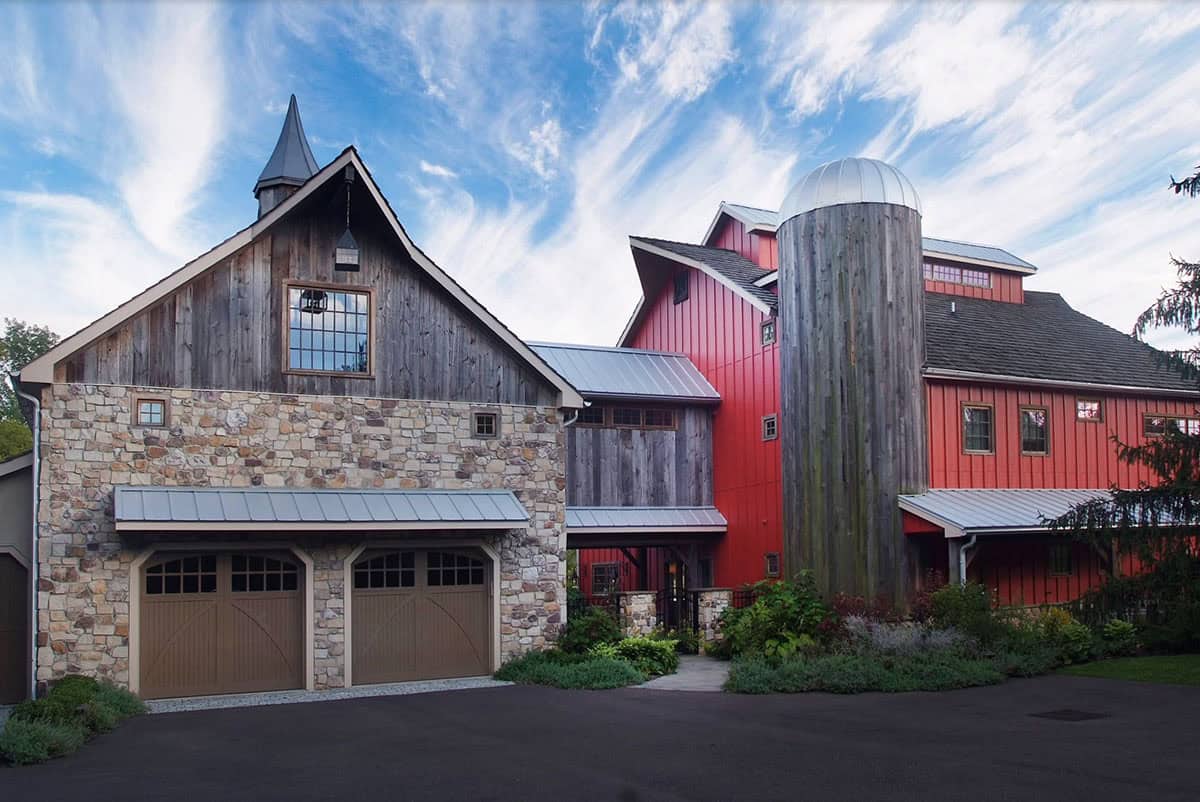
Wolstenholme Associates has completed the remarkable renovation of this rustic modern barn house located in Doylestown, Bucks County, Pennsylvania. This 1930s barn has come a long way from its humble beginnings. It was transported from a farm to its new property, which offers 11.72 acres, complete with a pool and gardens. The old structure was disassembled and numbered piece by piece before it was moved.
This residence features 6,330 square feet of living space, comprising four bedrooms and six-and-a-half bathrooms. The metal dome for the silo is curved, with 24-gauge metal panels in Galvalume finish as manufactured by Drexel Metals. The standing seam roofs are manufactured by Drexel Metals using “Pre-weathered Galvalume,” and the cupola is made of tinned copper. The primary roof is natural cedar shakes.
Highlights include an owner’s bathroom shower crafted from thousands of glass tiles, a media room equipped with a projection TV, and a balcony featuring a fire ring. The former barn also features an elevator in the silo!
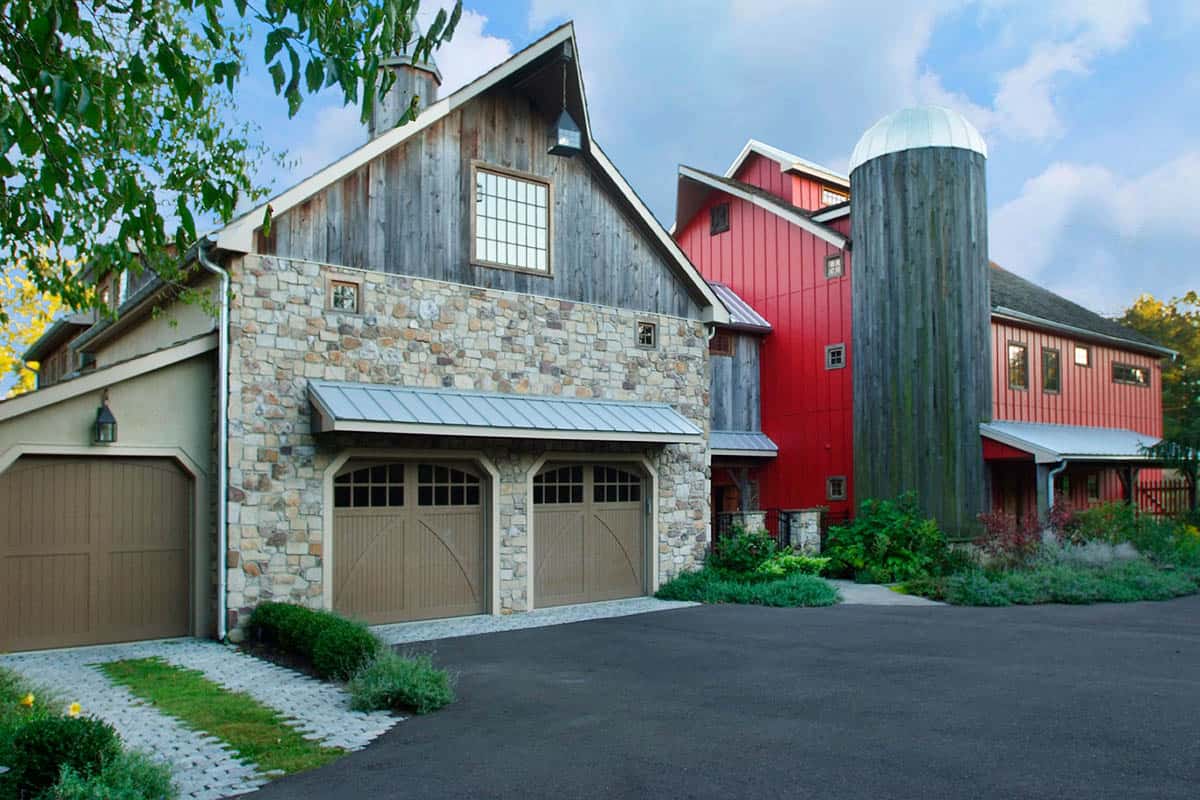
The red siding is James Hardie Panel with custom color-matched red paint.
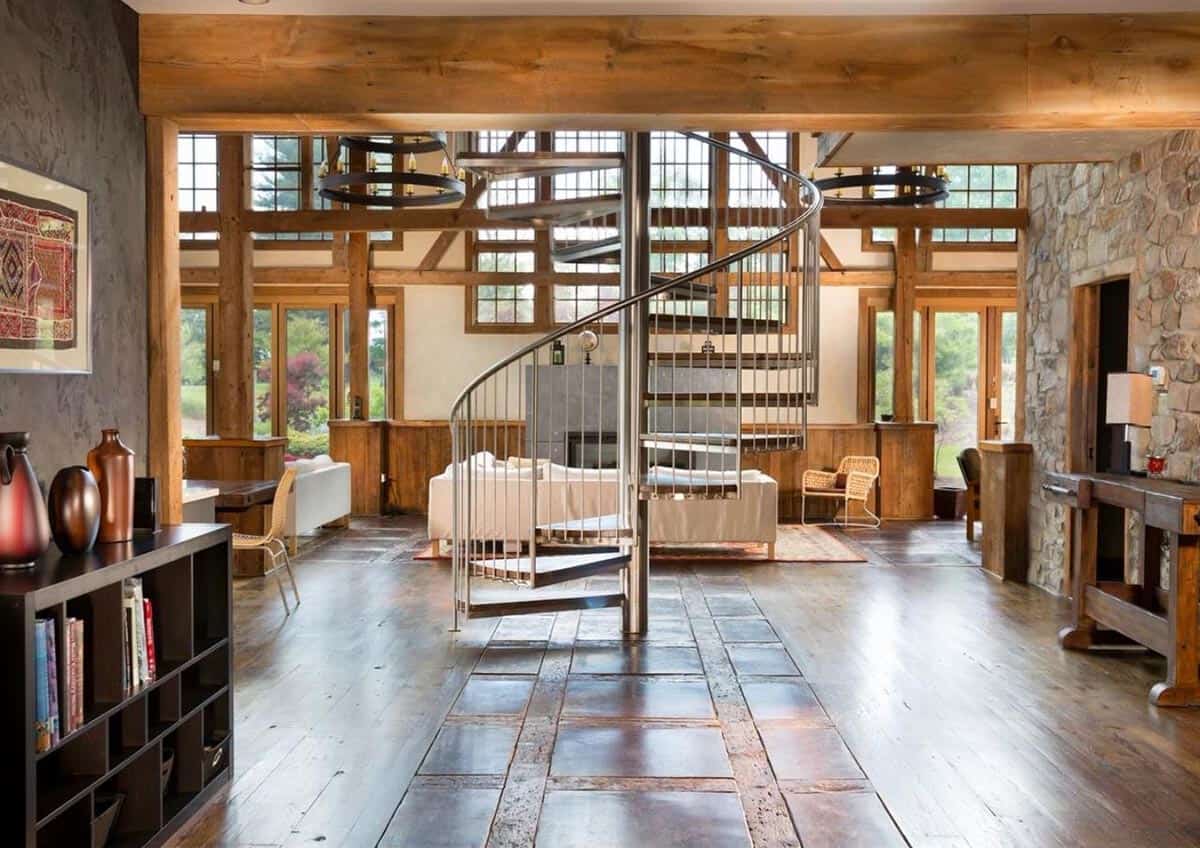
Above: The custom stainless steel stair is 8′-0″ in diameter. The hardwood used for the tile surround is reclaimed threshing floor from the original barn. The tiles themselves are pour-in-place concrete, which were stained in place.
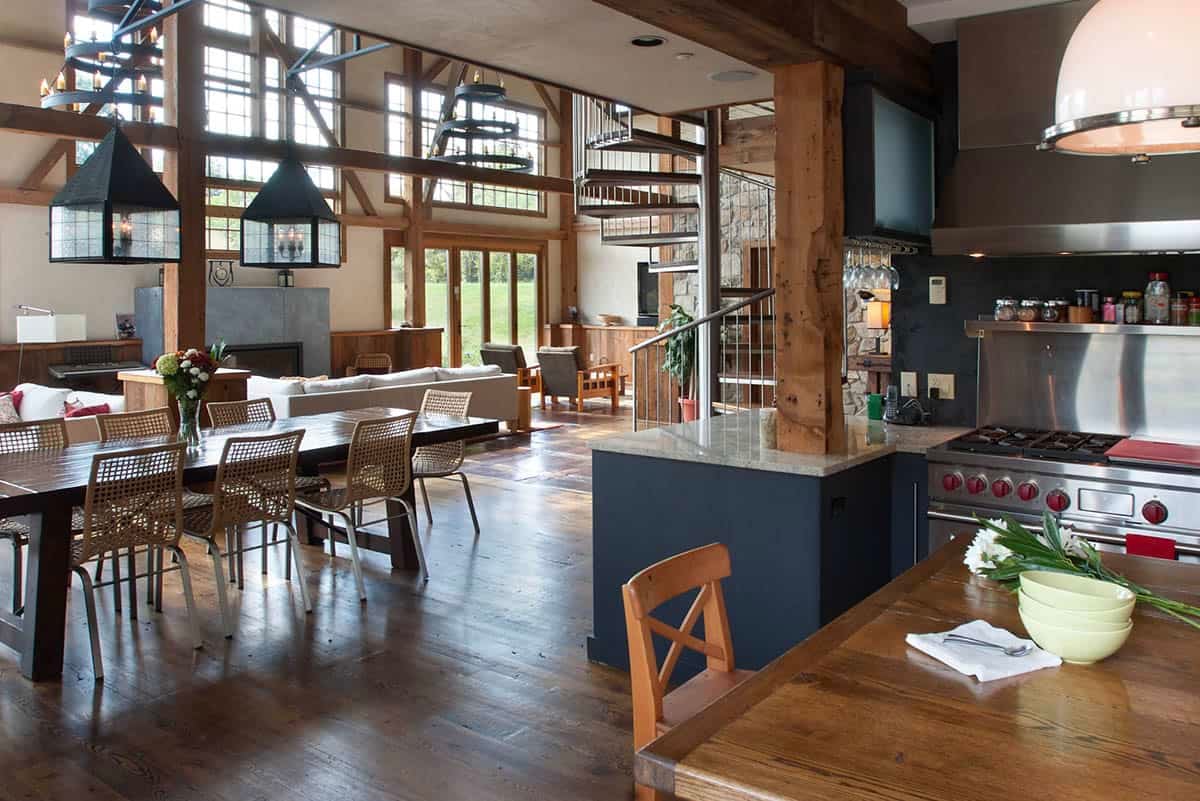
To keep this home warm in the winter, the first floor features radiant heat, and a gas fireplace is located on the exterior wall of the sitting area. The second floor and loft area were zoned separately.
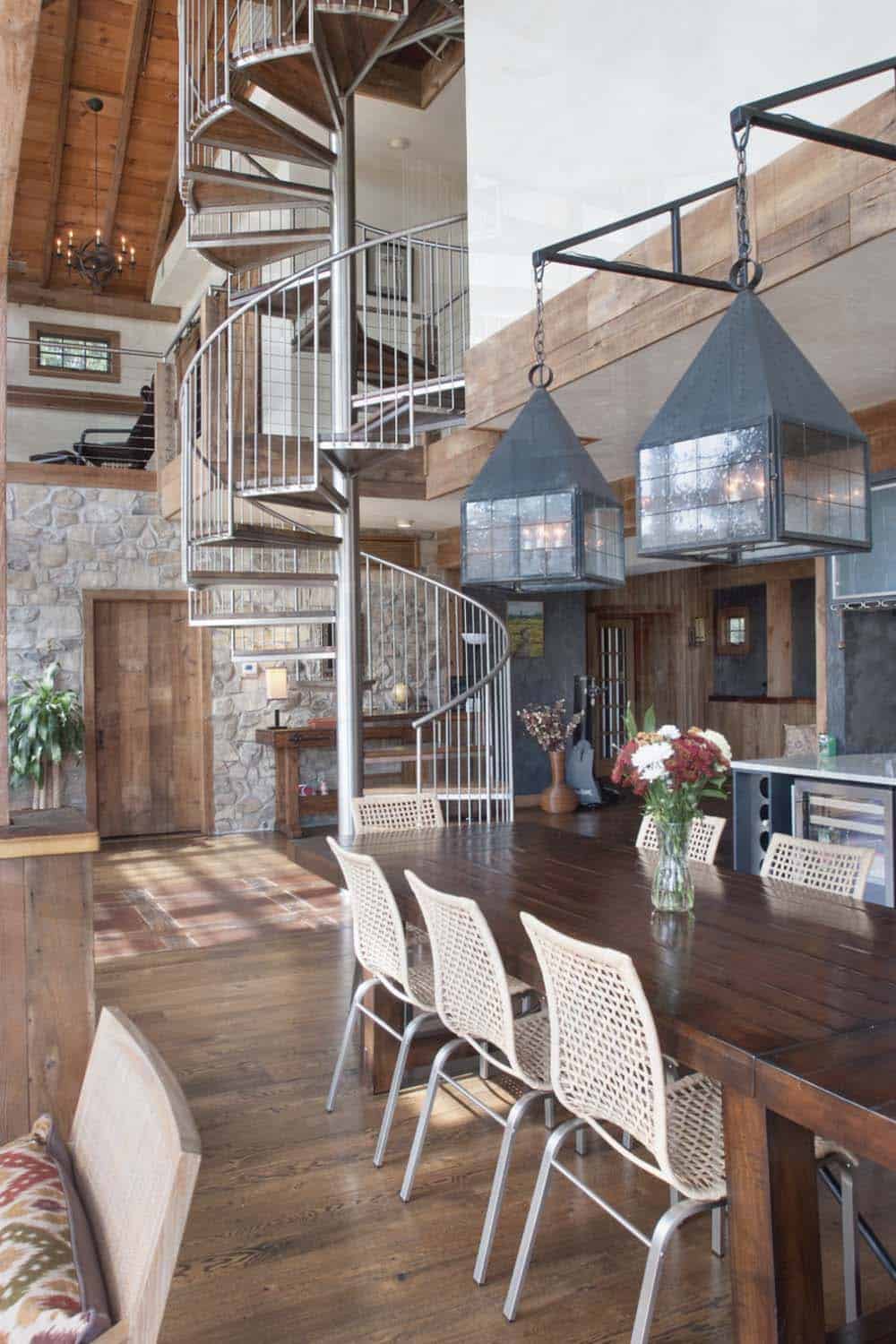
Above: The hanging lights over the dining table are by Copper Lantern Lighting in Mechanicsville, PA.
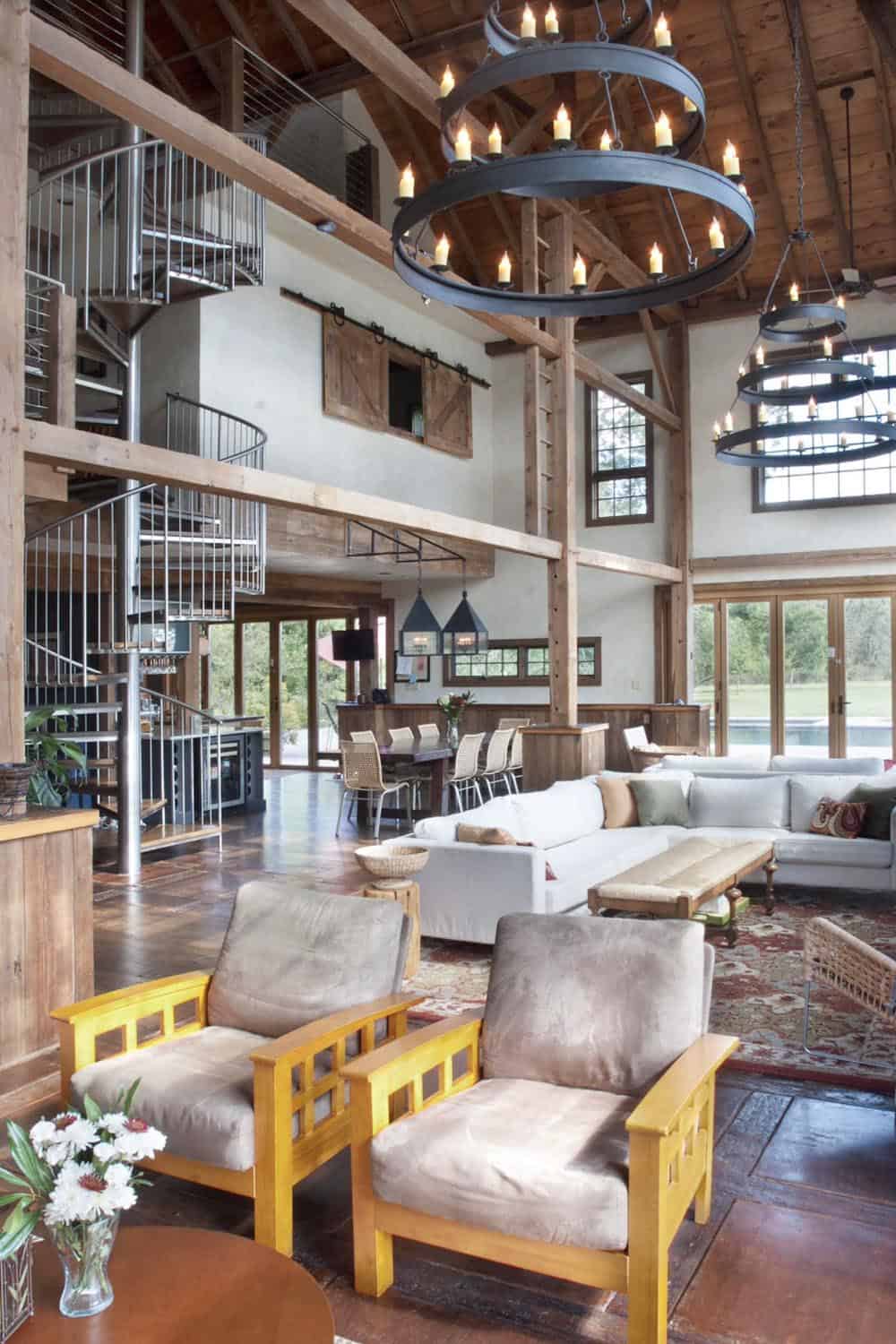
Above: The floor is made of reclaimed barn wood, with stained precast concrete tiles in some locations. The walls are a hand-rubbed plaster, and the color is a custom blend. The exquisite light fixtures over the living room were sourced from The Copper Lantern.
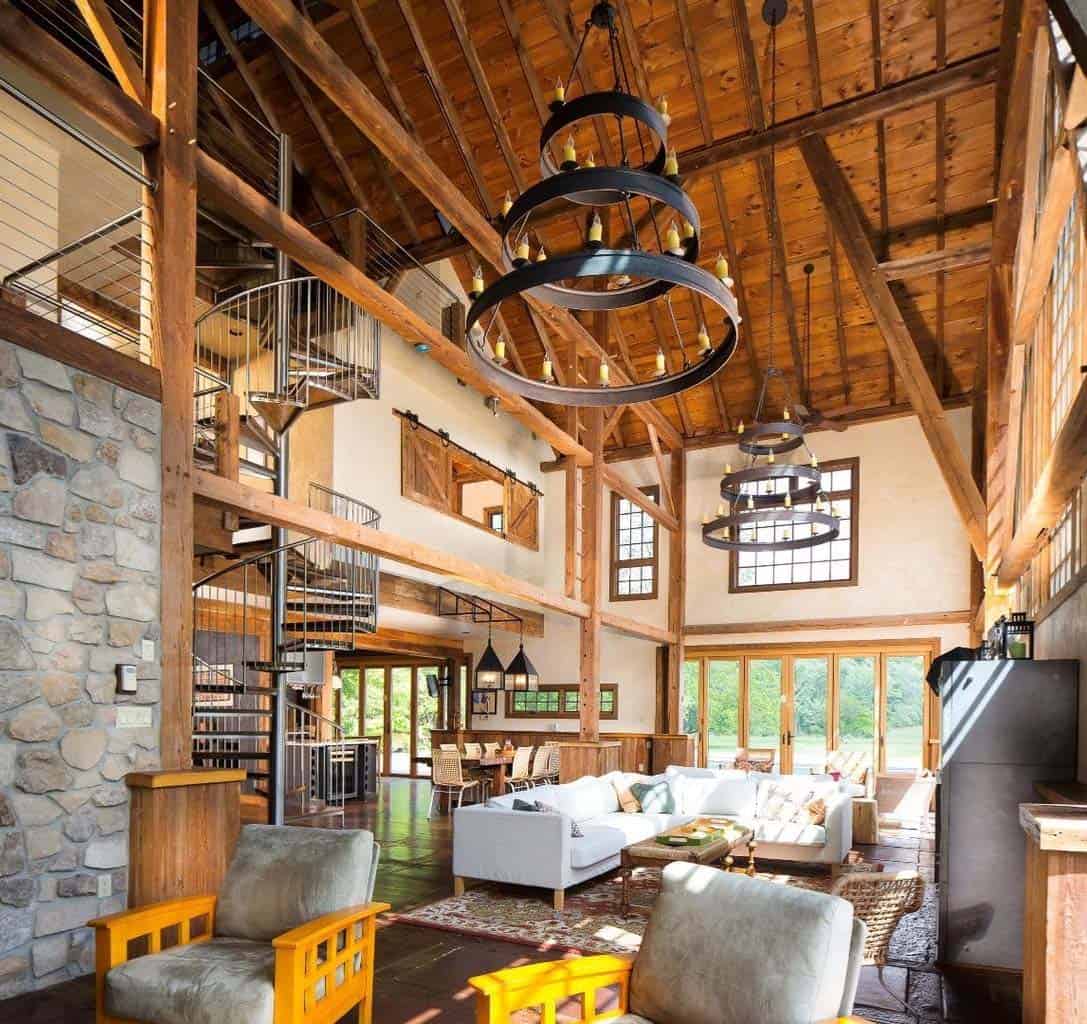
The barn sliding door hardware of the loft can be purchased from either Rustica Hardware, Rocky Mountain Hardware, or Barn Doors Hardware, among other good retailers. The barn doors are approximately 42″ wide x 42″ high, and the hardware is from Rustica Hardware.
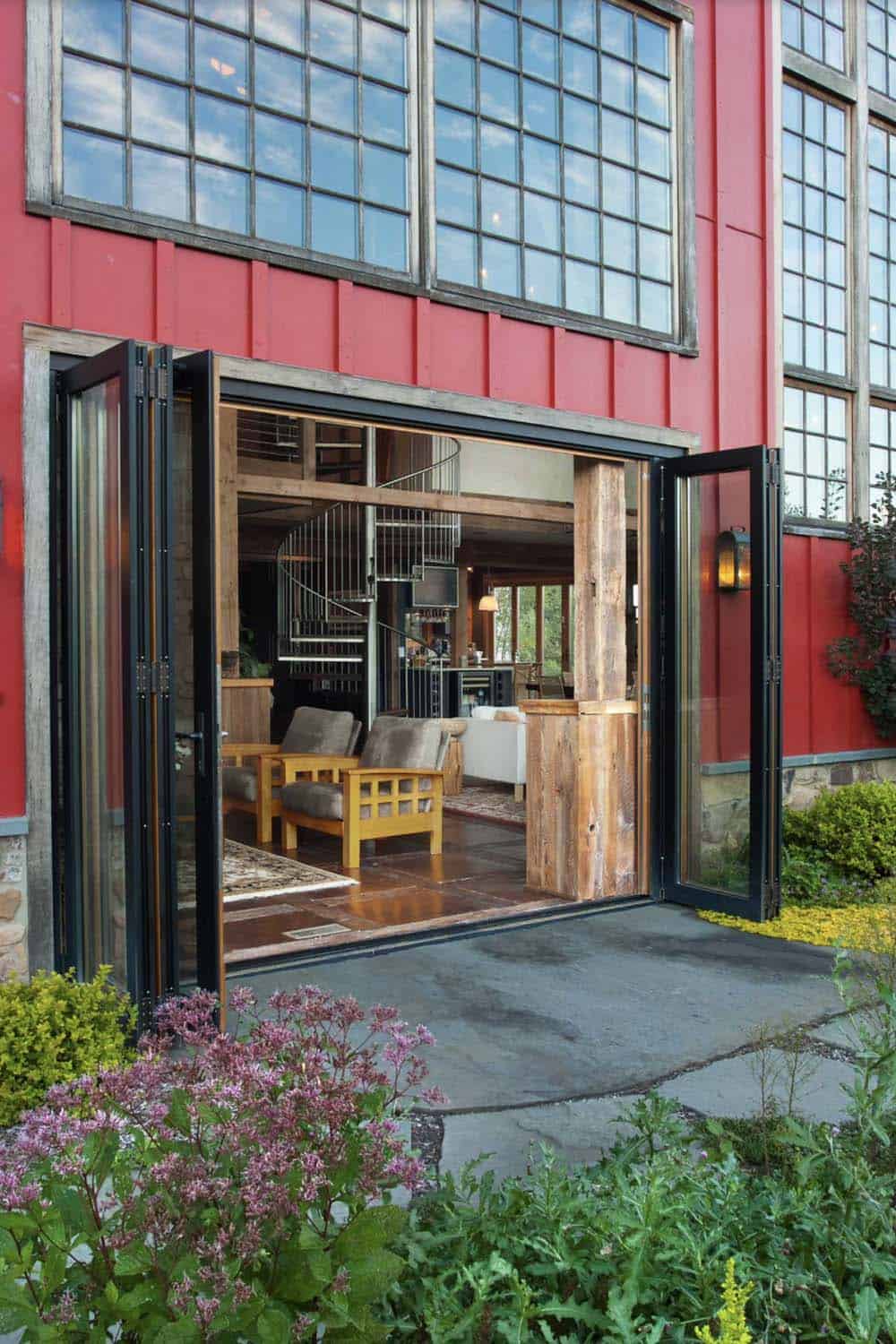
Above: The square windows on this residence are Kolbe Windows & Doors. This project used NanaWall folding doors with a semi-flush sill, which makes a screen system to go along with their doors (NanaScreen). LaCantina is another manufacturer of bi-folding doors like this, and they too have a retractable screen system for their bi-folding doors. The retractable screens “fold” back into a housing that is on the side of the door frame.
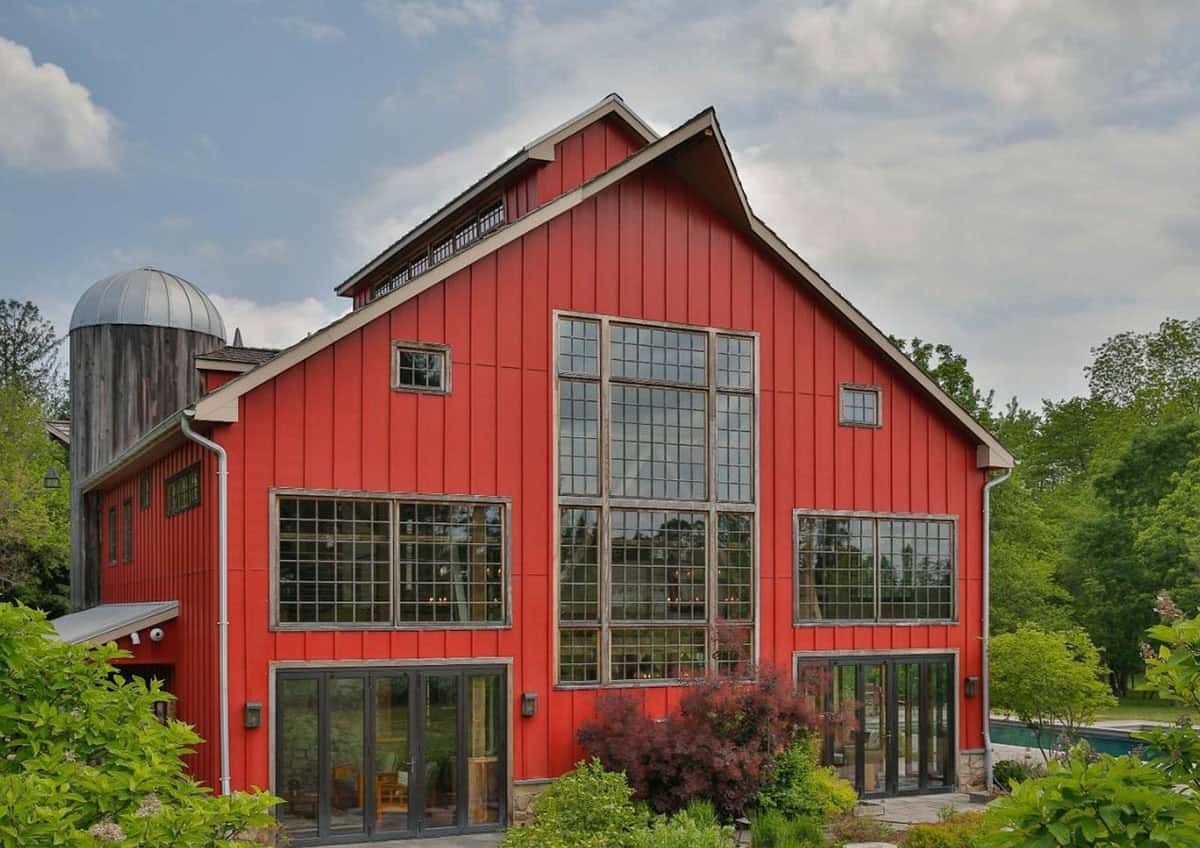
As an alternate, if a bi-folding door does not fit within your budget, but French doors do, there are retractable screens available from third-party companies (ODL, Phantom Screen, Genius Screen) to give you a similar open feel without the screen doors in the way, yet the ability to block out the critters and bugs when needed.
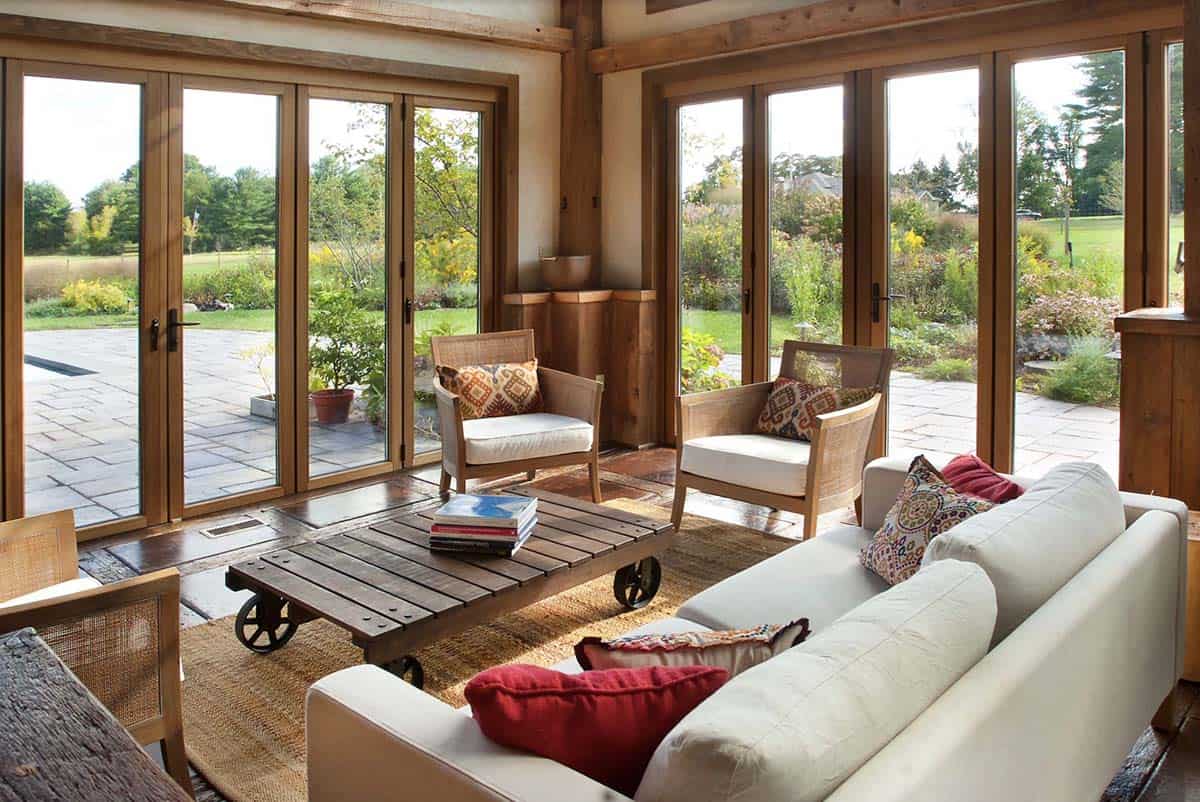
Above: The doors were sourced from Nana Wall. Many manufacturers offer a coil-style screen that retracts from the jamb of the door if you are in an area prone to insects.
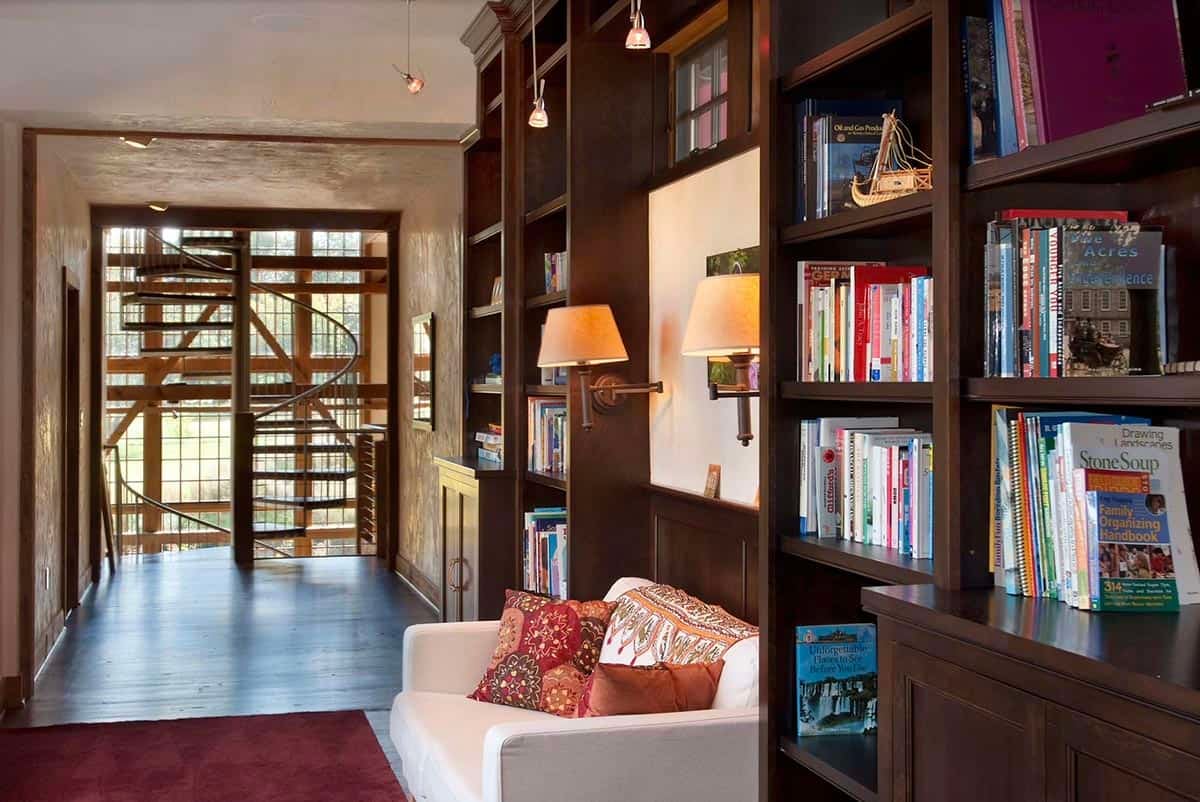
What We Love: A 1930s barn was beautifully converted into a house with soaring ceilings and custom details throughout. We love so many design features in this home, from the exquisite light fixtures in the living room to the spiral staircase and the silo at the front, which adds to the curb appeal of this Bucks County residence. Overall, the architect did a fabulous job of transforming a dilapidated barn into a warm and welcoming haven in the Pennsylvania countryside.
Tell Us: What details in this barn transformation project do you find most appealing? Let us know in the Comments below. We enjoy reading your feedback!
Note: Check out a couple of other incredible home tours that we have featured here on One Kindesign in the state of Pennsylvania: Step into a beautifully restored 18th-century stone farmhouse in Pennsylvania and Bucks County historic barn converted into breathtaking guest house.
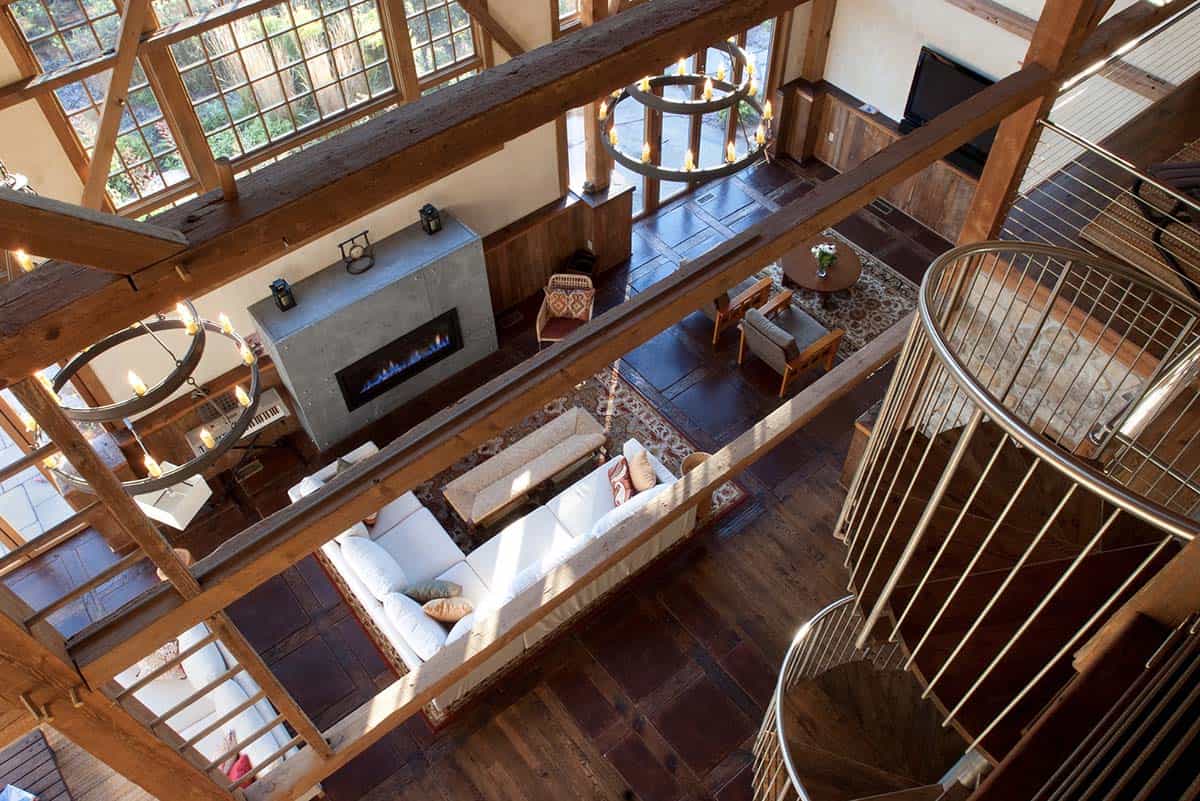
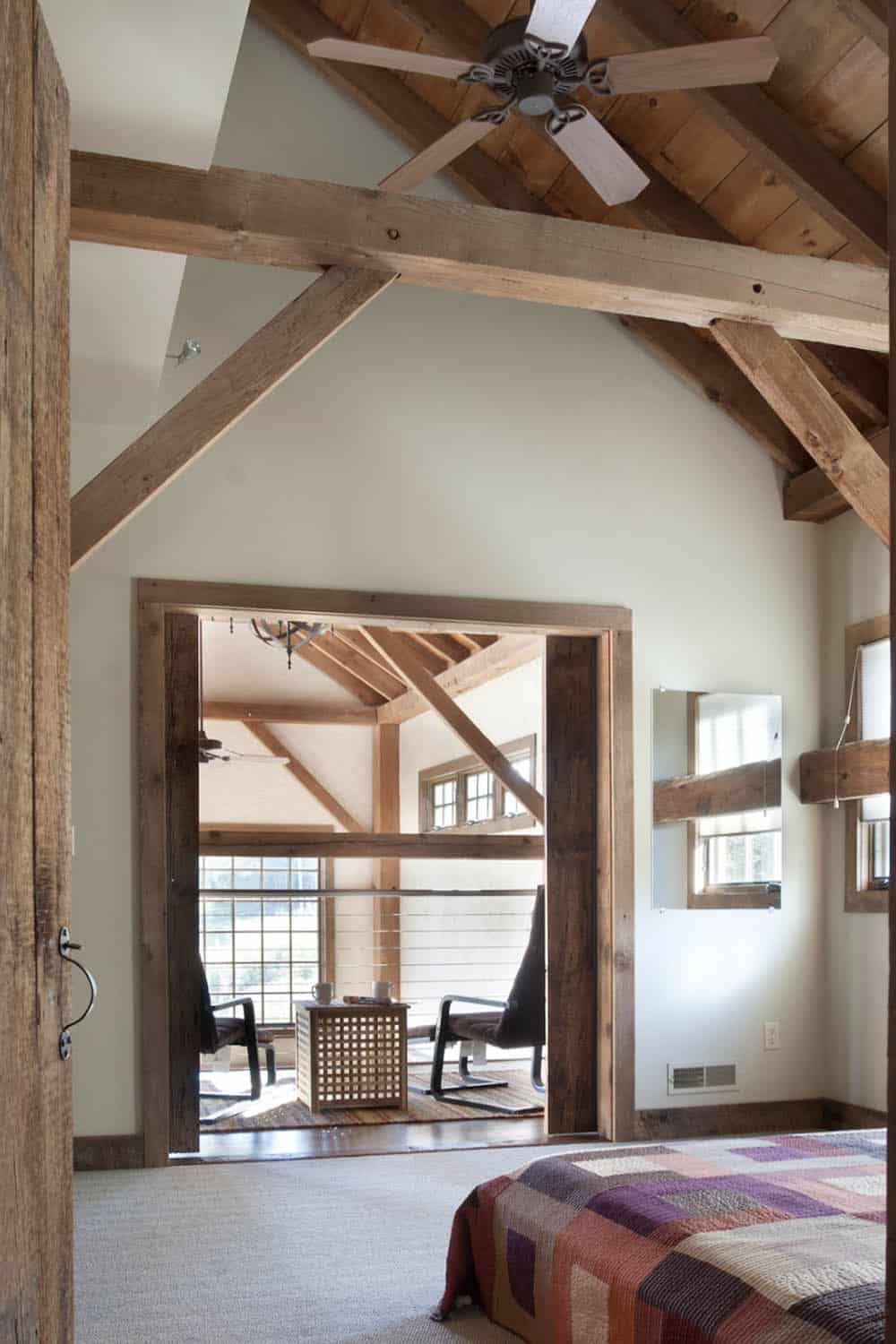
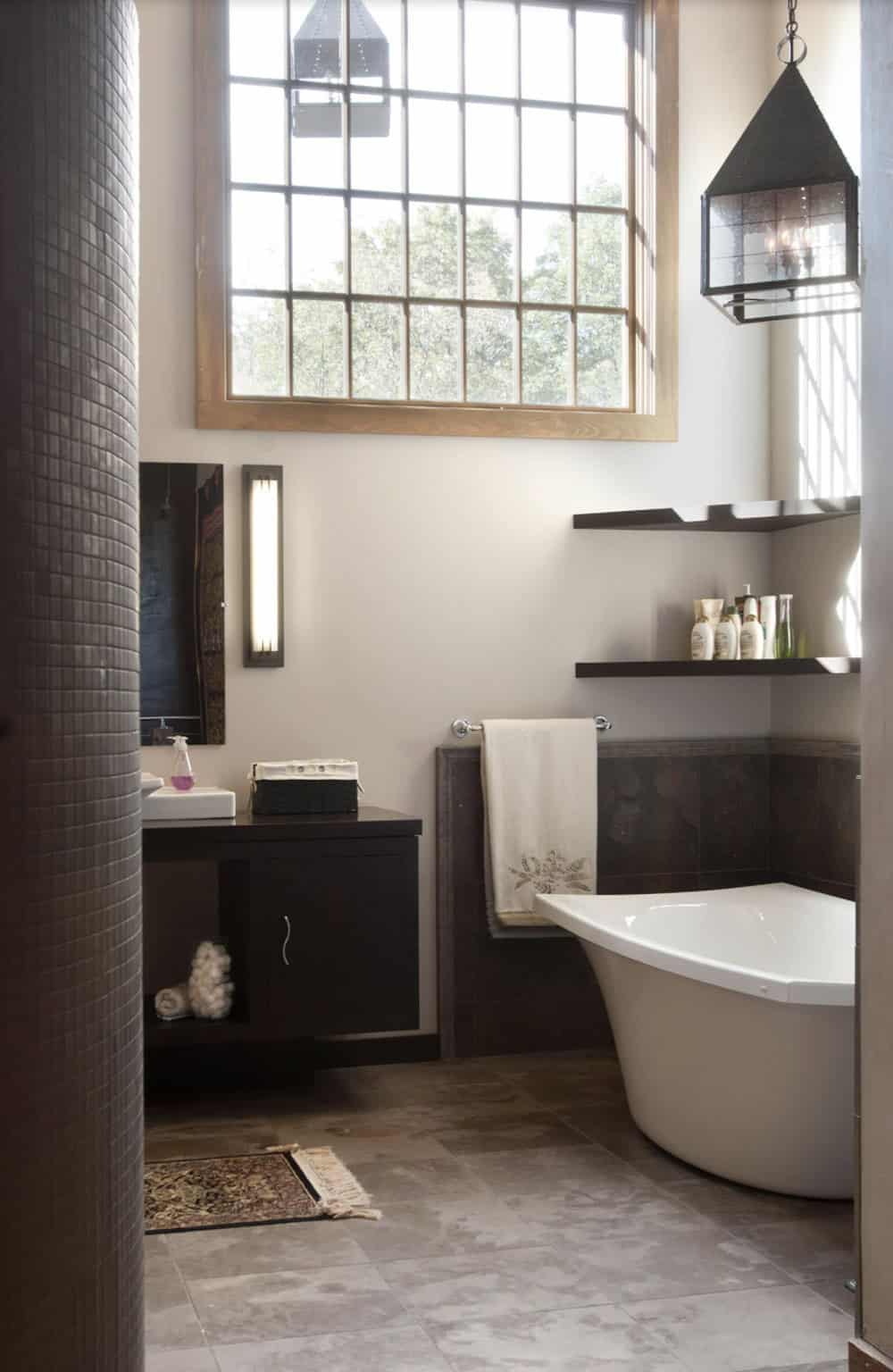
Above: In this bathroom, a honed slate tile was used for the flooring. The pendants were custom-made by Copper Lantern Lighting. The shelves were created using hidden/floating shelf brackets anchored into the studs and blocking in the wall. Hafele & Rockler are two manufacturers of these types of brackets.
This is a Kohler Escale sink with the vanity top option. The vanity cabinetry was custom-made for this project and is mounted to the wall to “float” above the floor. The tub is manufactured by Kohler, it is their Escale model.
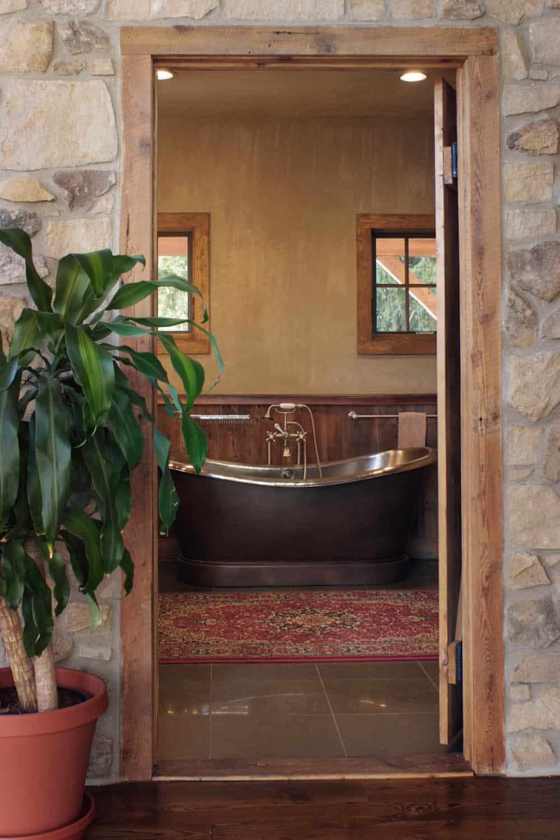
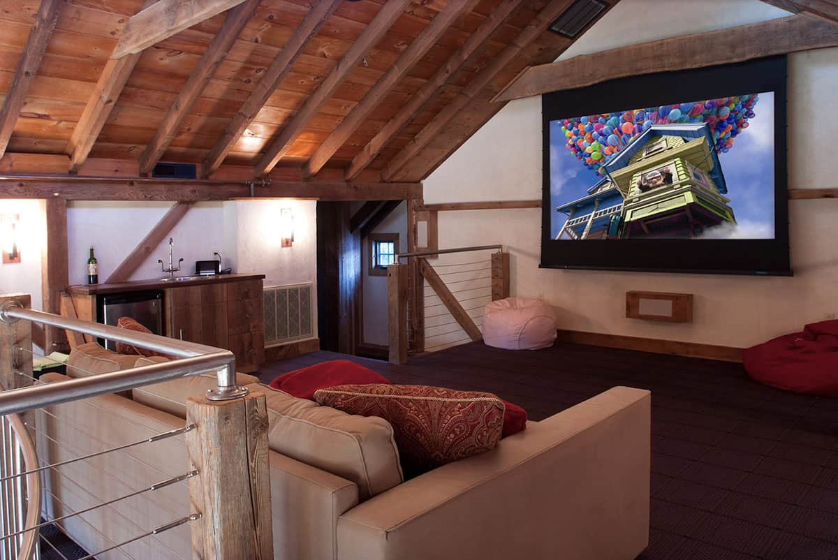
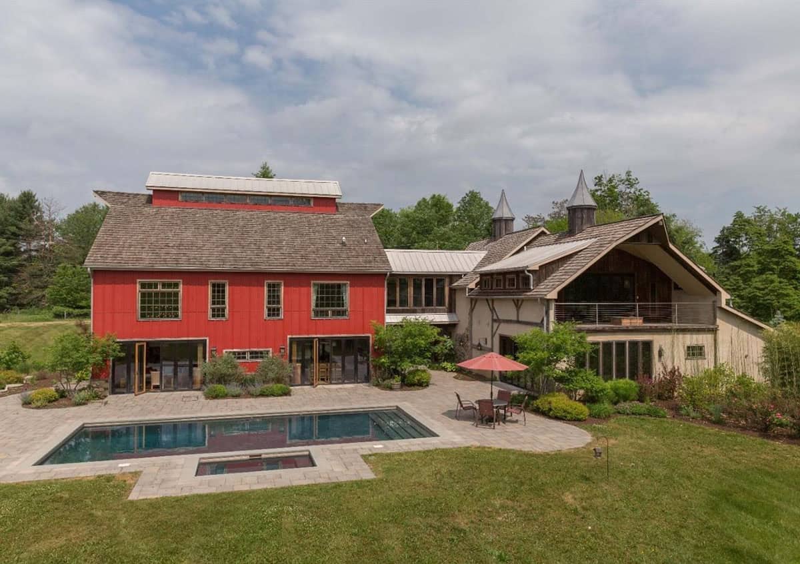
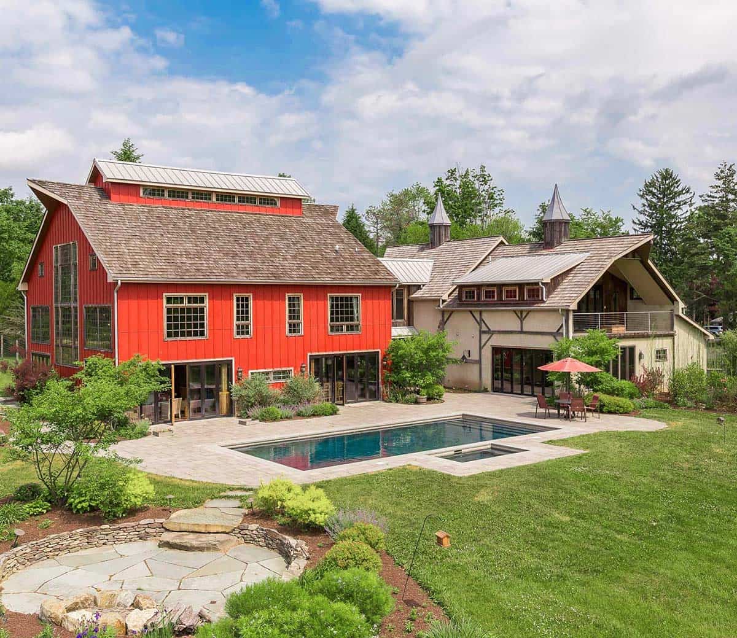
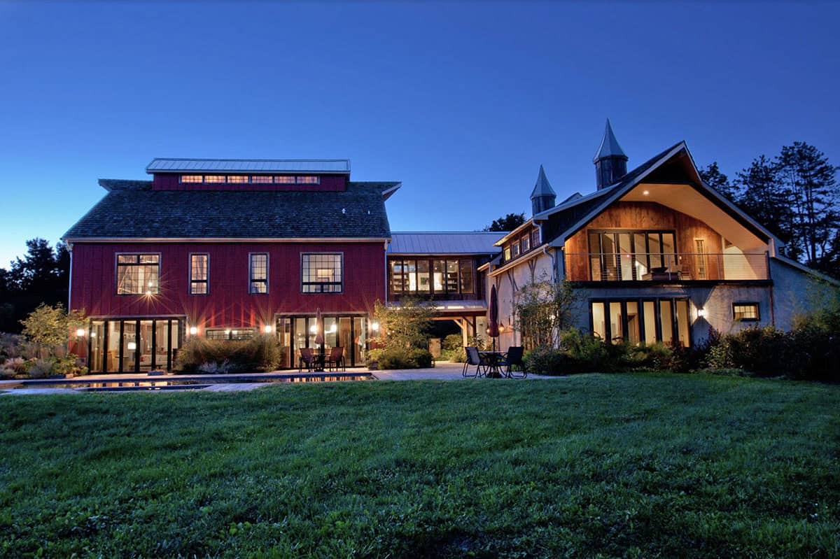
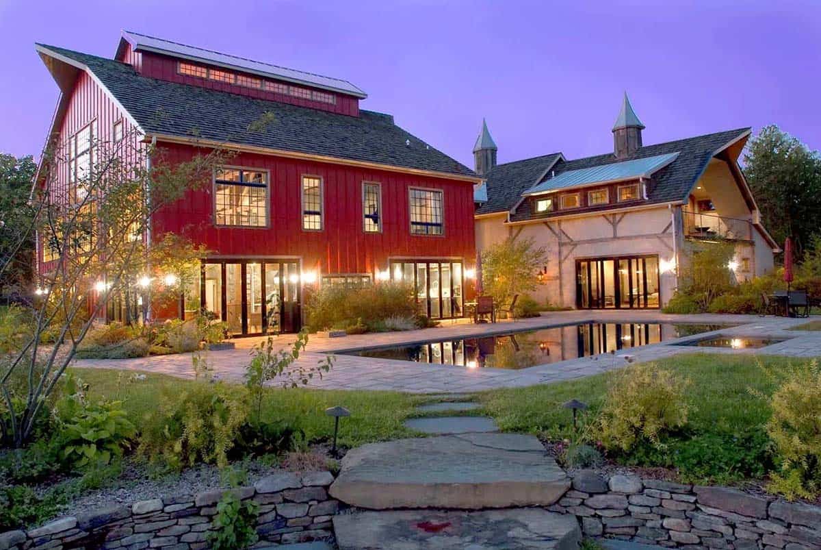
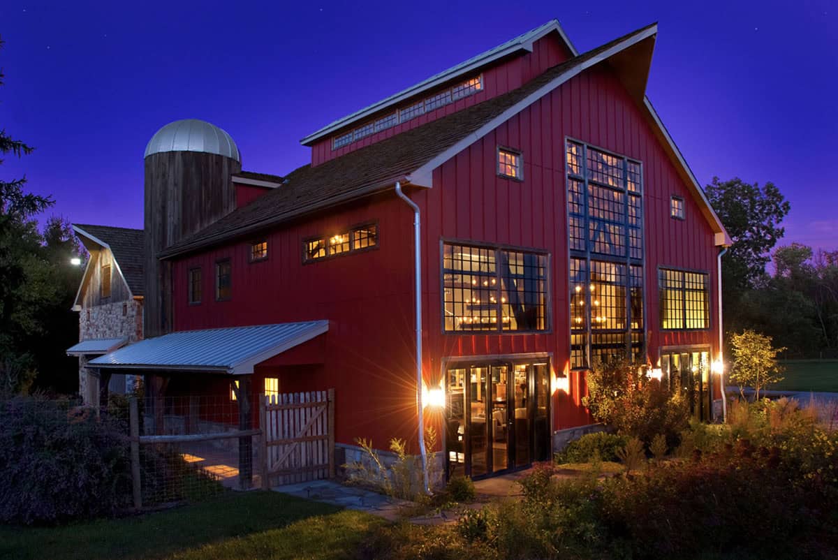
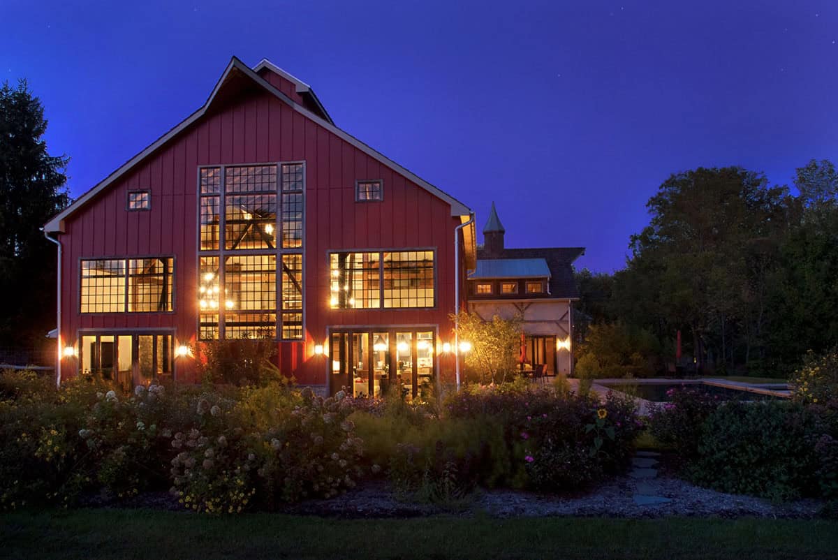
BEFORE THE BARN RENOVATION
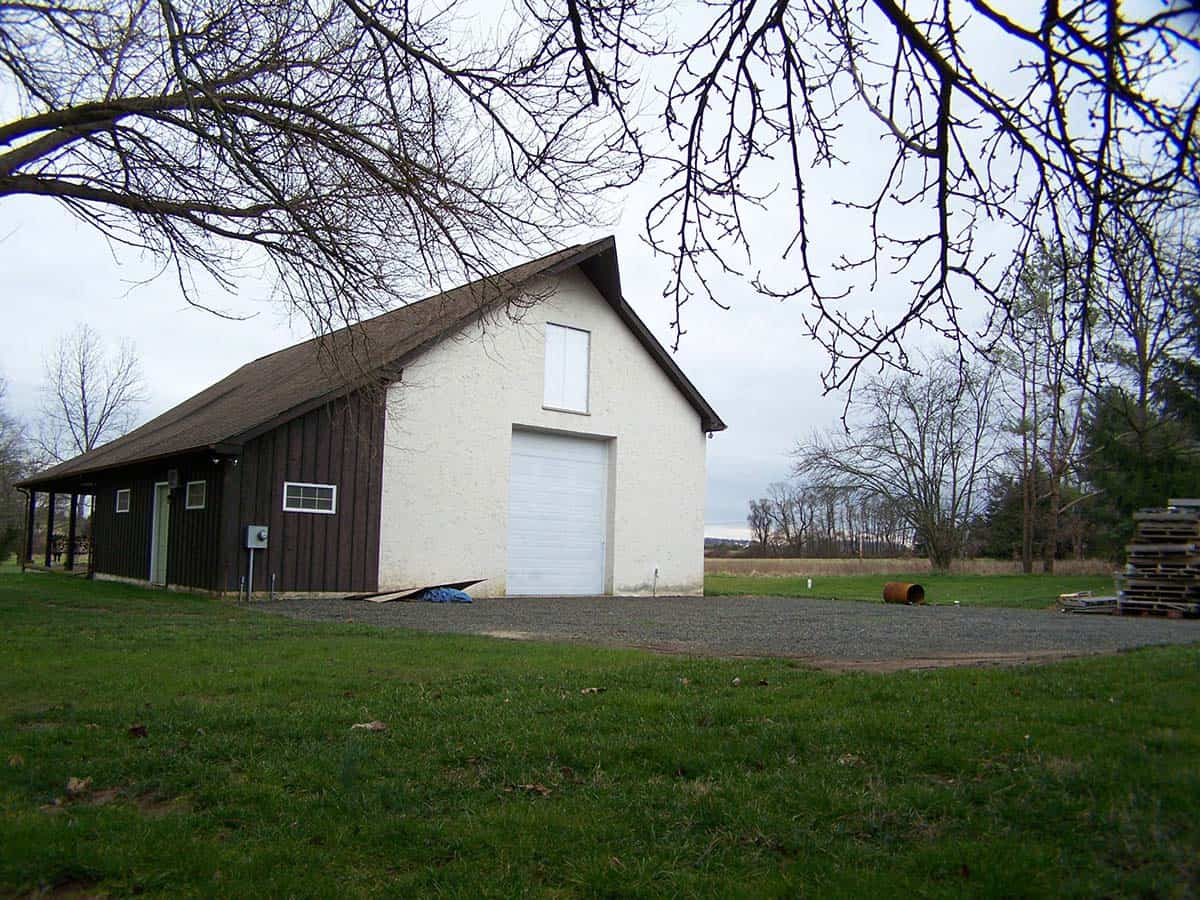
PHOTOGRAPHER Top Kat Photography

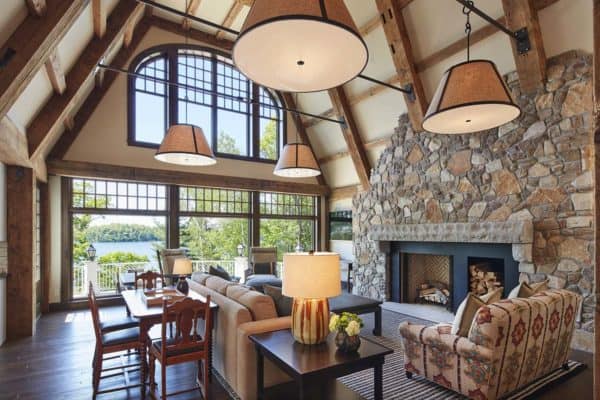
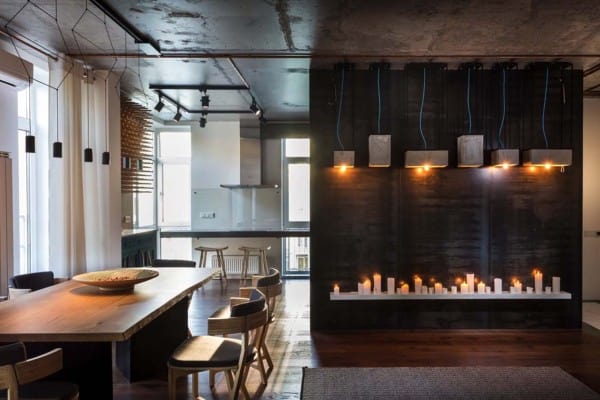
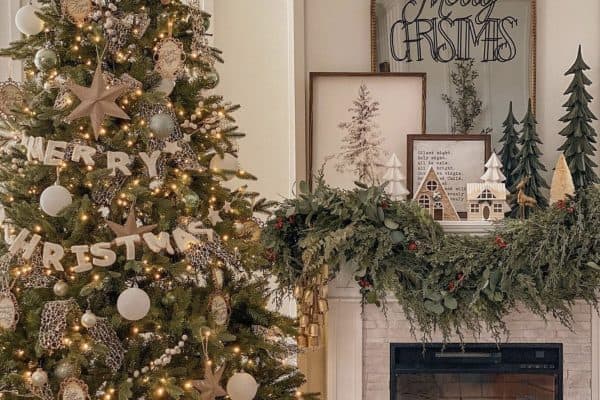
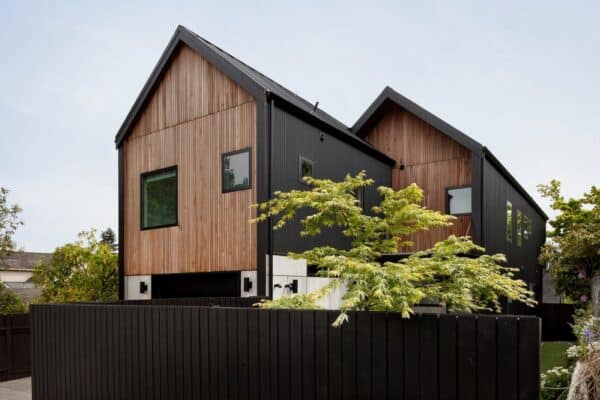
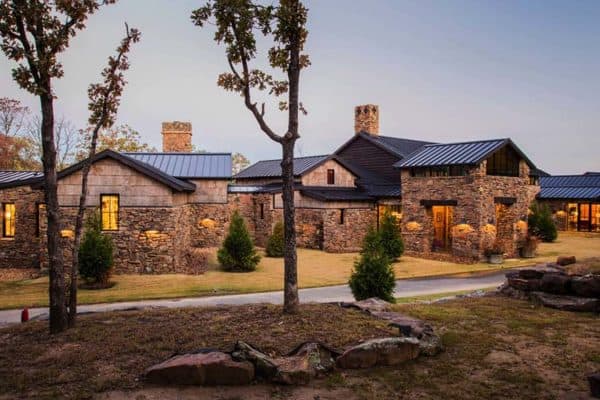

4 comments