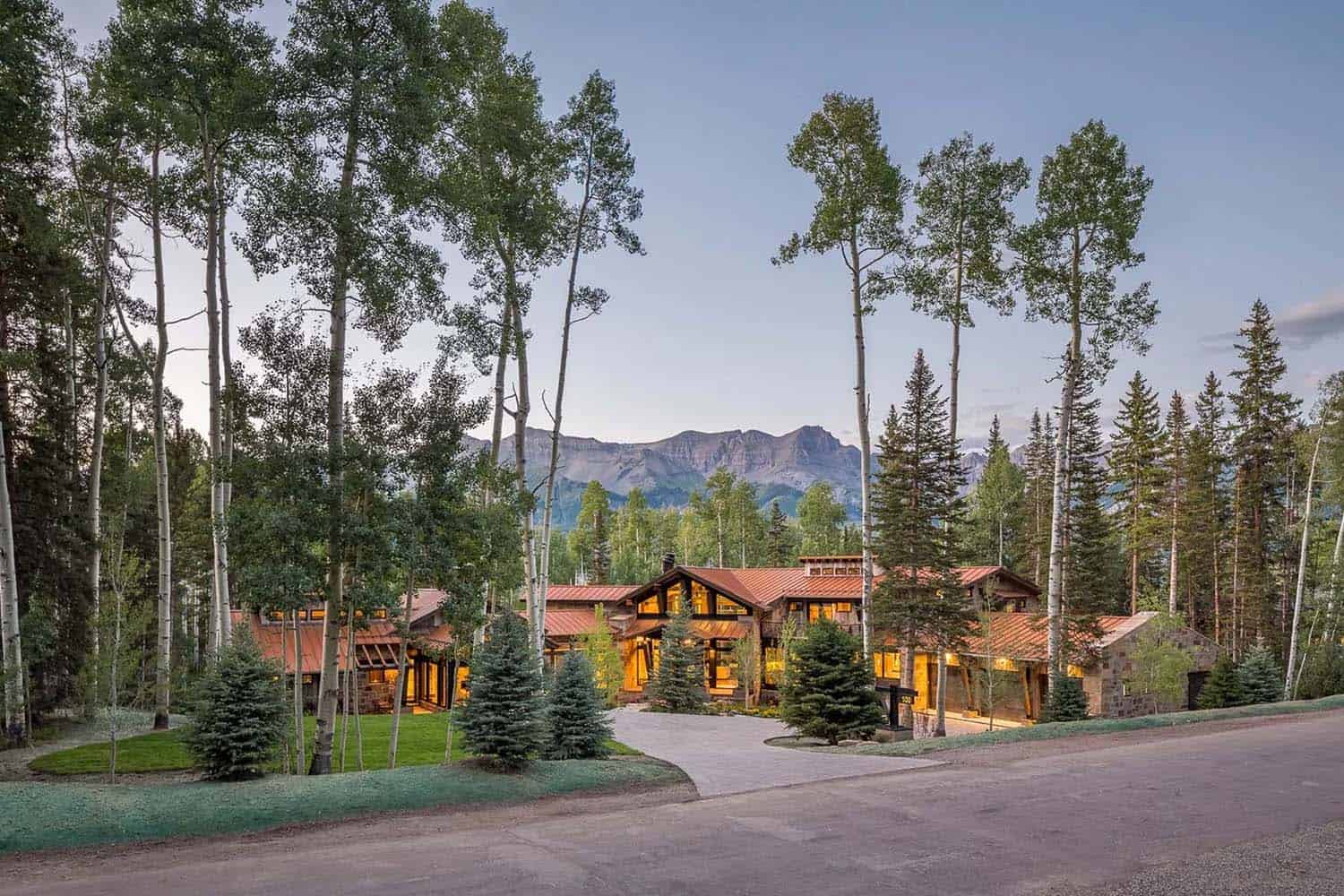
Centre Sky Architecture has designed this impressive modern rustic mountain nestled into the surrounding hillside of the Telluride Ski Resort in Telluride, Colorado. The design of this home is inspired by its surroundings, integrating it within its site while interacting with the natural vegetation and gorgeous mountains. This project had many design challenges, but the finished result is a fabulous three-story rustic modern structure clad in steel, glass, wood, and stone.
Inside this impressive home, floor-to-ceiling glass walls lend to breathtaking views of Mount Emma, Dallas, and Iron Mountain. The homeowners valued transparency in the structure, as it allowed them to feel part of the natural environment. You can see it through the formal entry, through the great room, and out the back of the house. This created a spacious feel to the already open floor plan of the great room, dining room, and kitchen.
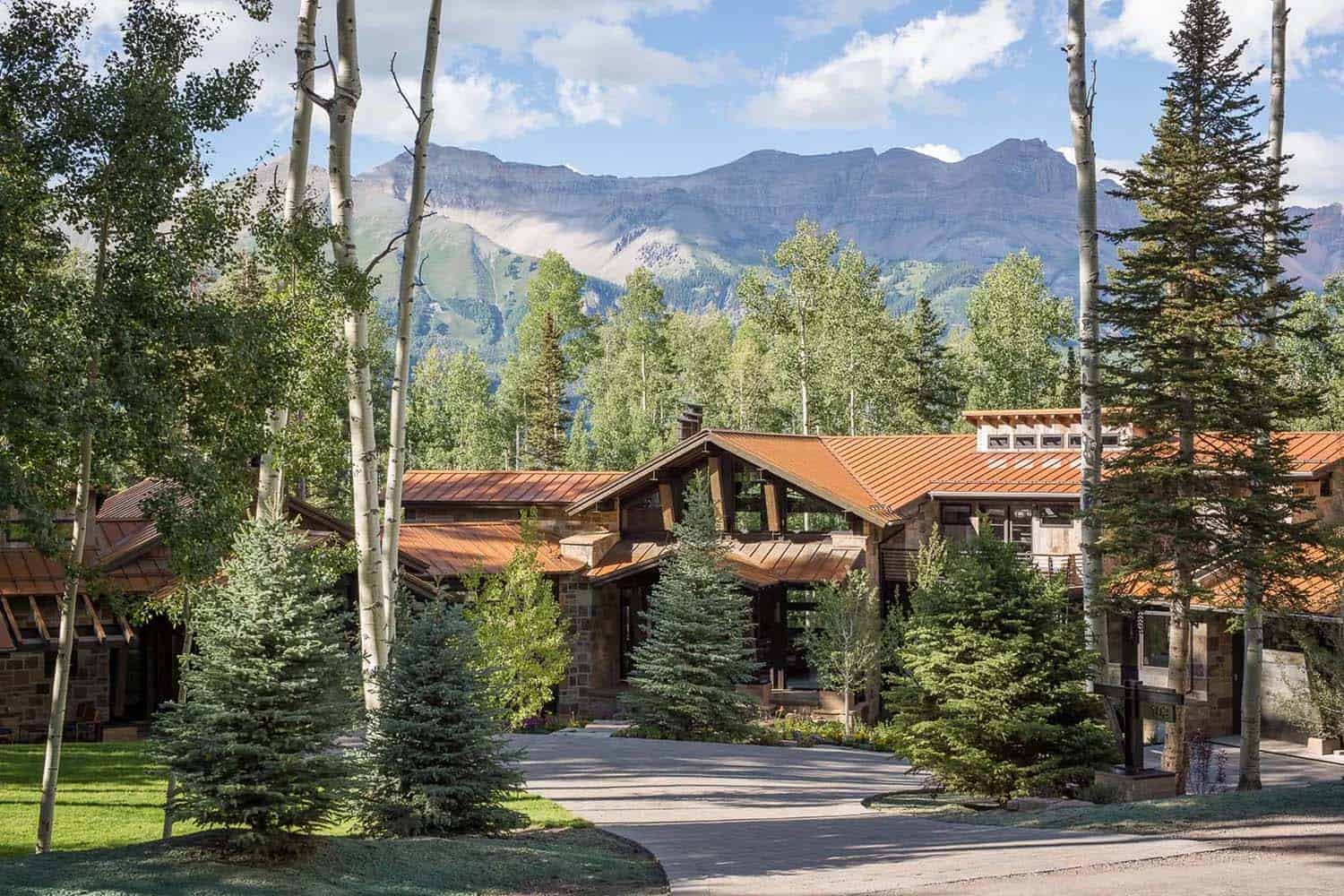
What We Love: This modern rustic mountain home offers the ultimate in tranquility, surrounded by a grove of aspen trees and magnificent mountain views. In this architectural masterpiece, nature beckons from beyond the sleek walls of glass. Three distinct living spaces are connected via glass walkways, interconnected by a variety of outdoor living areas — offering plenty of entertainment options for family and friends. This peaceful environment can also be enjoyed from the outdoor hot tub!
Tell Us: What do you think of the overall design of this mountain dwelling? Would this be your idea of the ultimate summer/winter retreat? Let us know in the Comments below!
Note: Be sure to look below for the “Related” tags for more amazing home tours that we have featured here on One Kindesign from the portfolio of Centre Sky Architecture, the architects of this project.
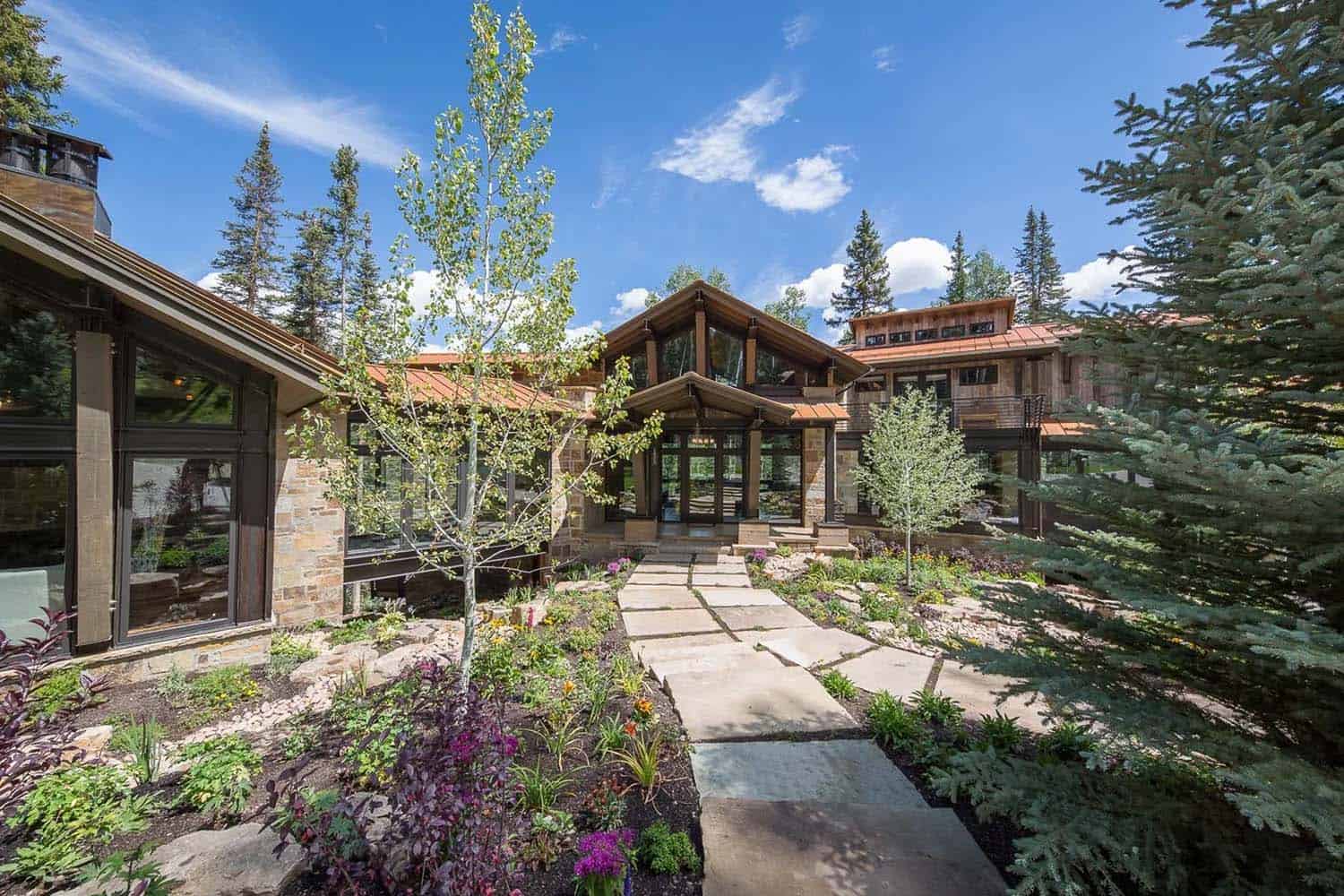
RELATED: Incredible mountain modern dwelling offers slope-side living in Montana
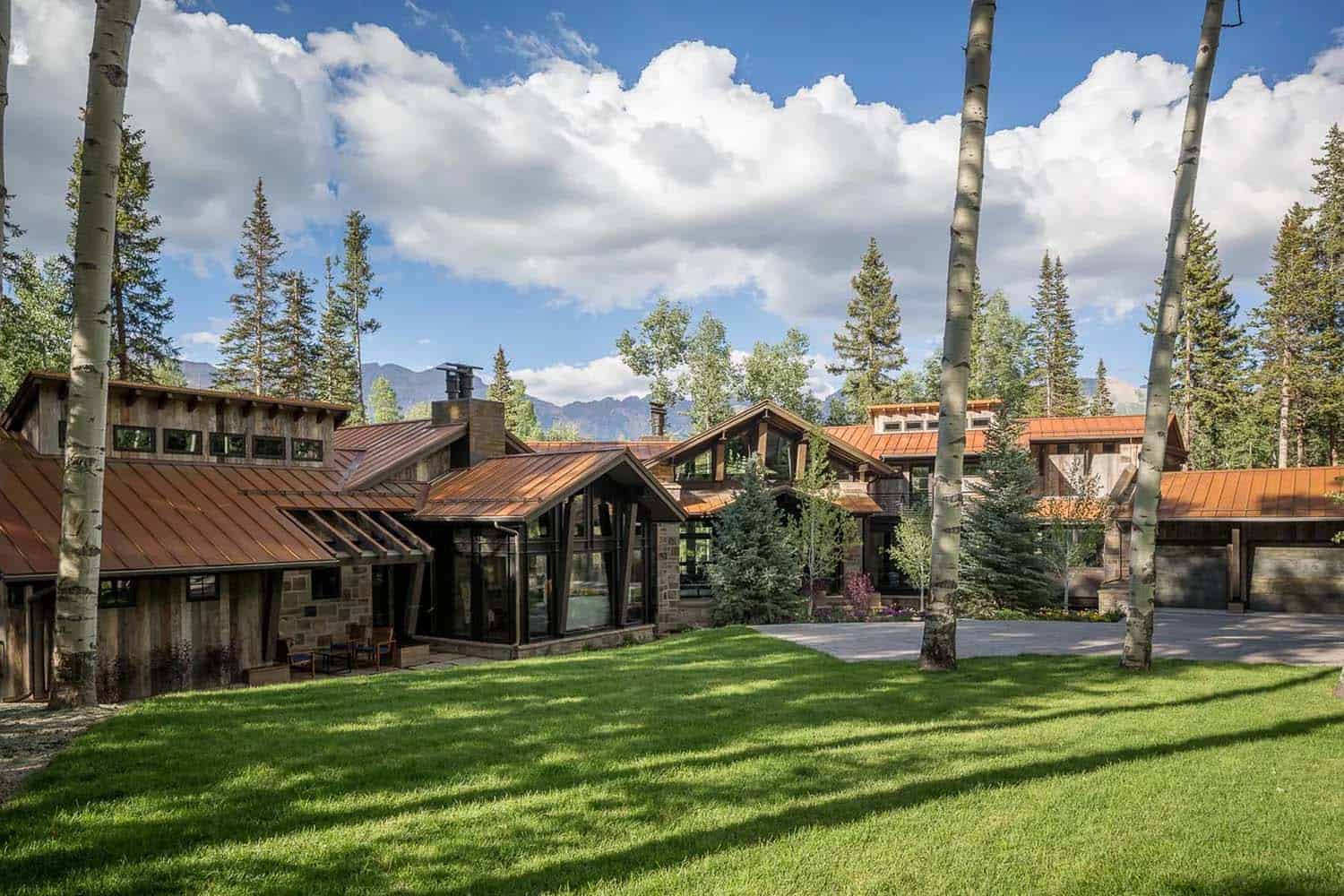
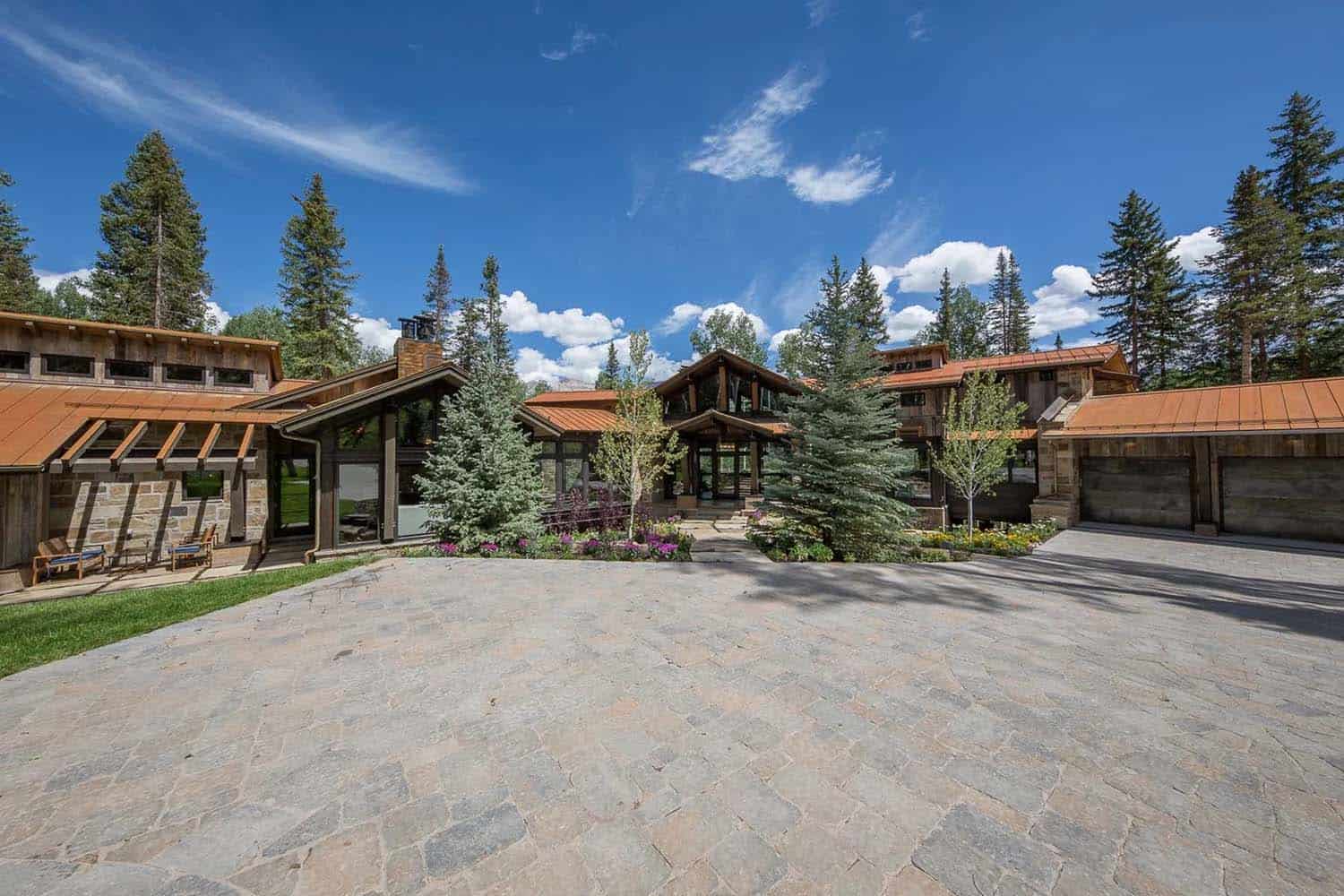
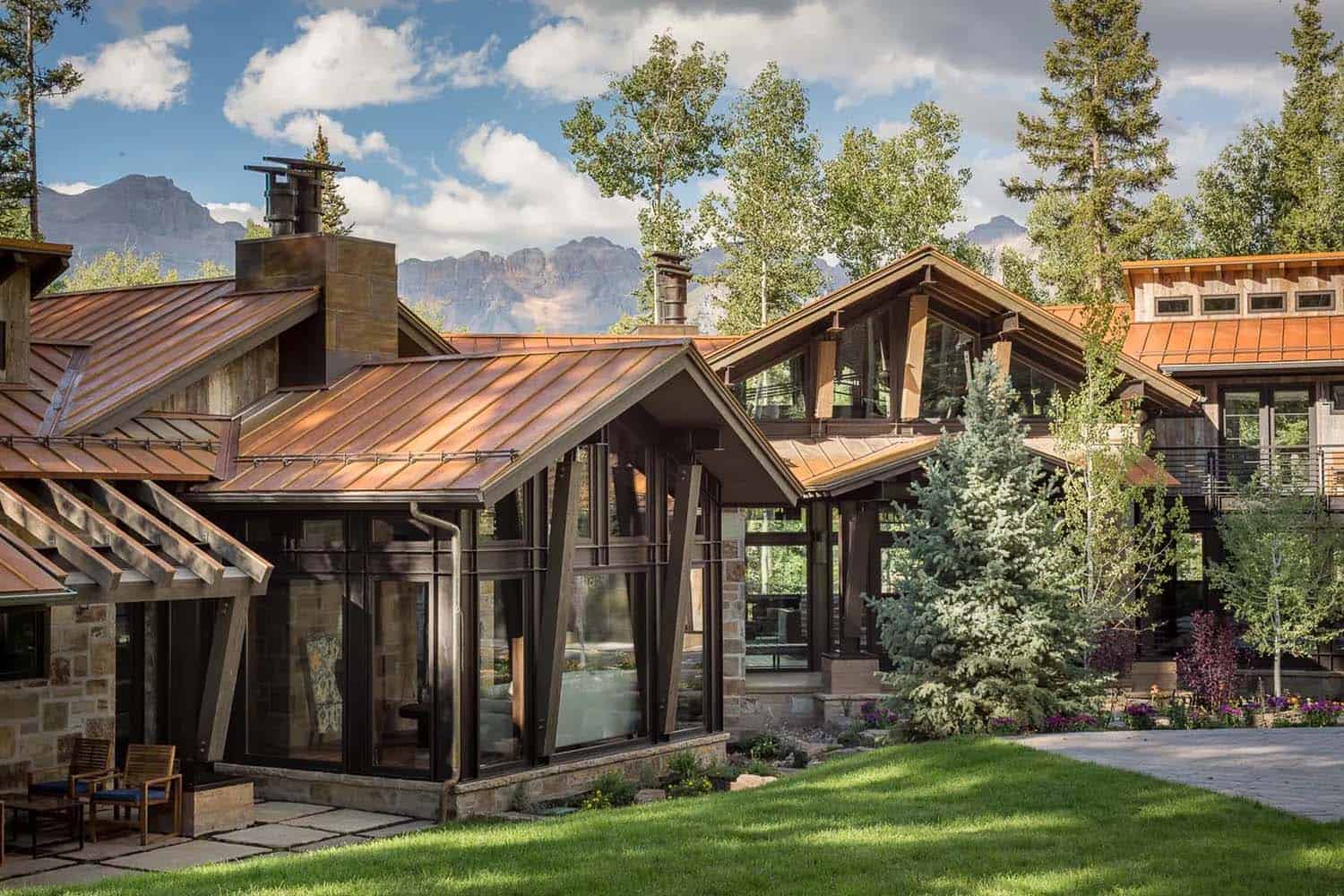
The architects targeted a few key elements to strike a balance between rustic and modern. The rustic thick grouted stone siding, weathered wood siding, and a continuous rusted metal roof all add a warmth that blends into the alpine environment. These elements, accompanied by clean lines, steel beams, and lots of glass, allow for a balance that fits comfortably into the landscape.
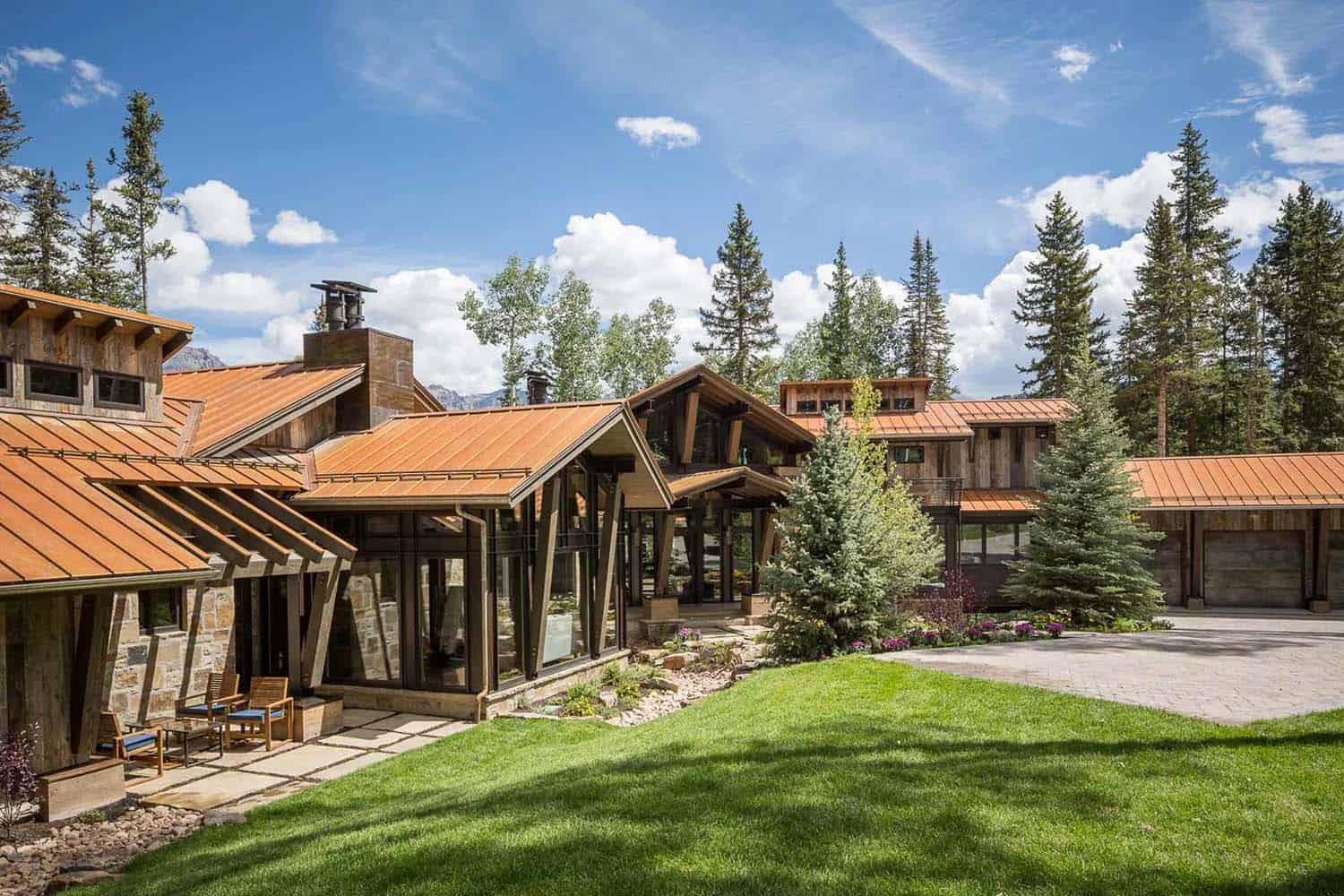
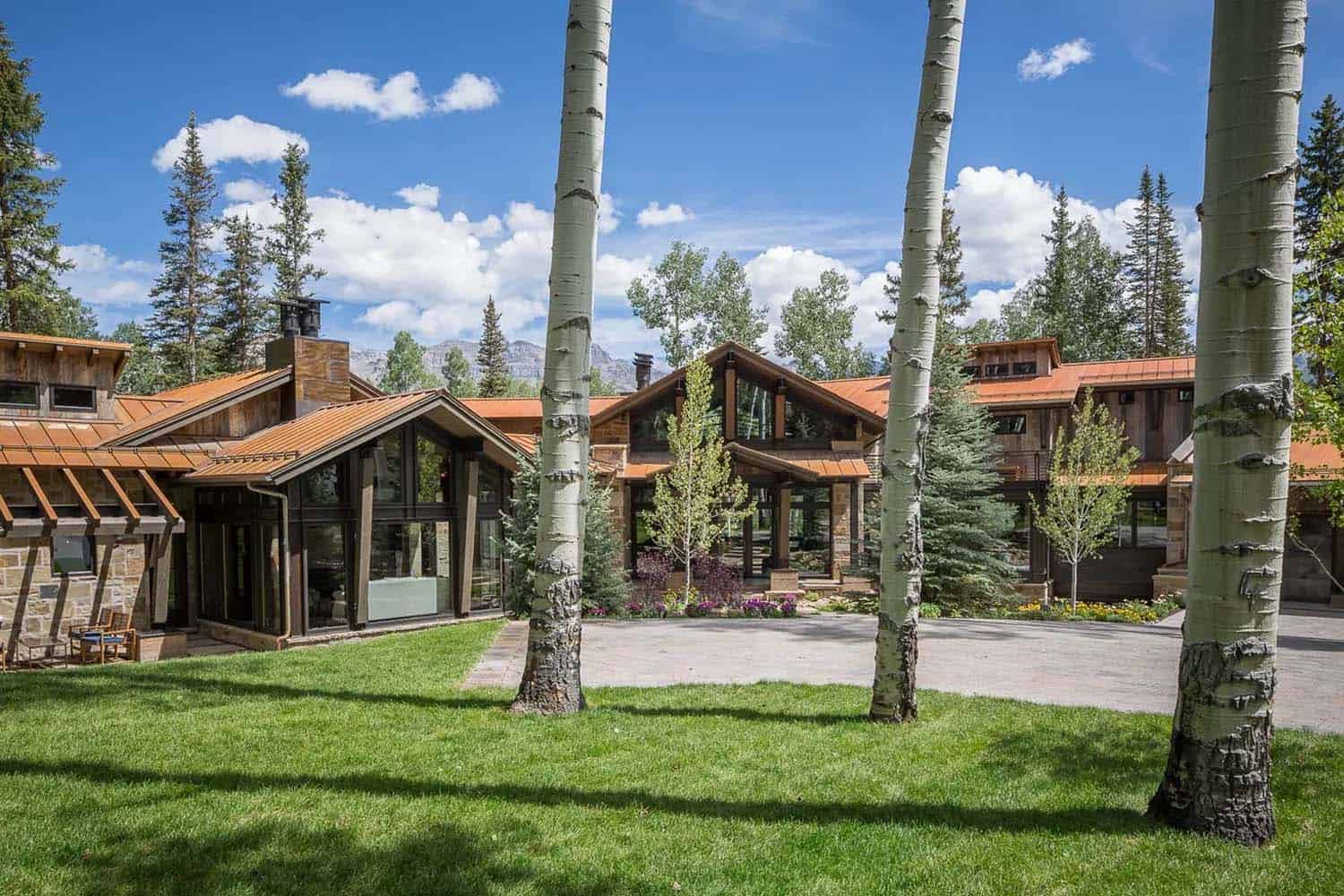
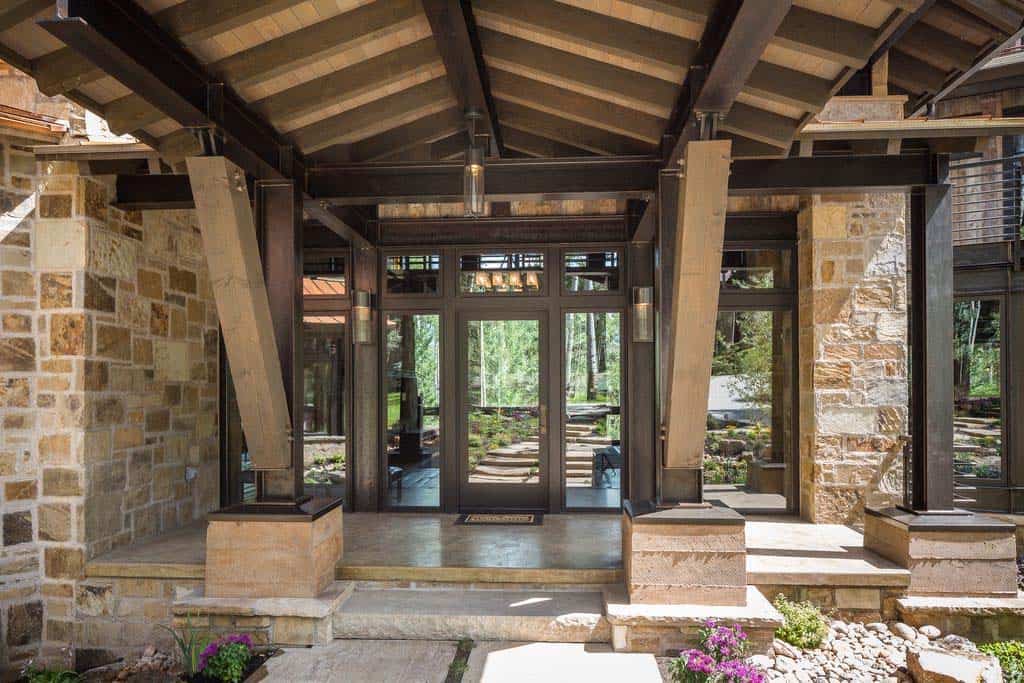
Inside this dwelling, you will find three living spaces, a chef’s kitchen, a formal dining room, a game room, a home office, a gym and indoor basketball goal, a laundry room, five bedrooms, five bathrooms, two half bathrooms, a sunroom, a mudroom entry, a ski utility wing, and a 3-car garage.
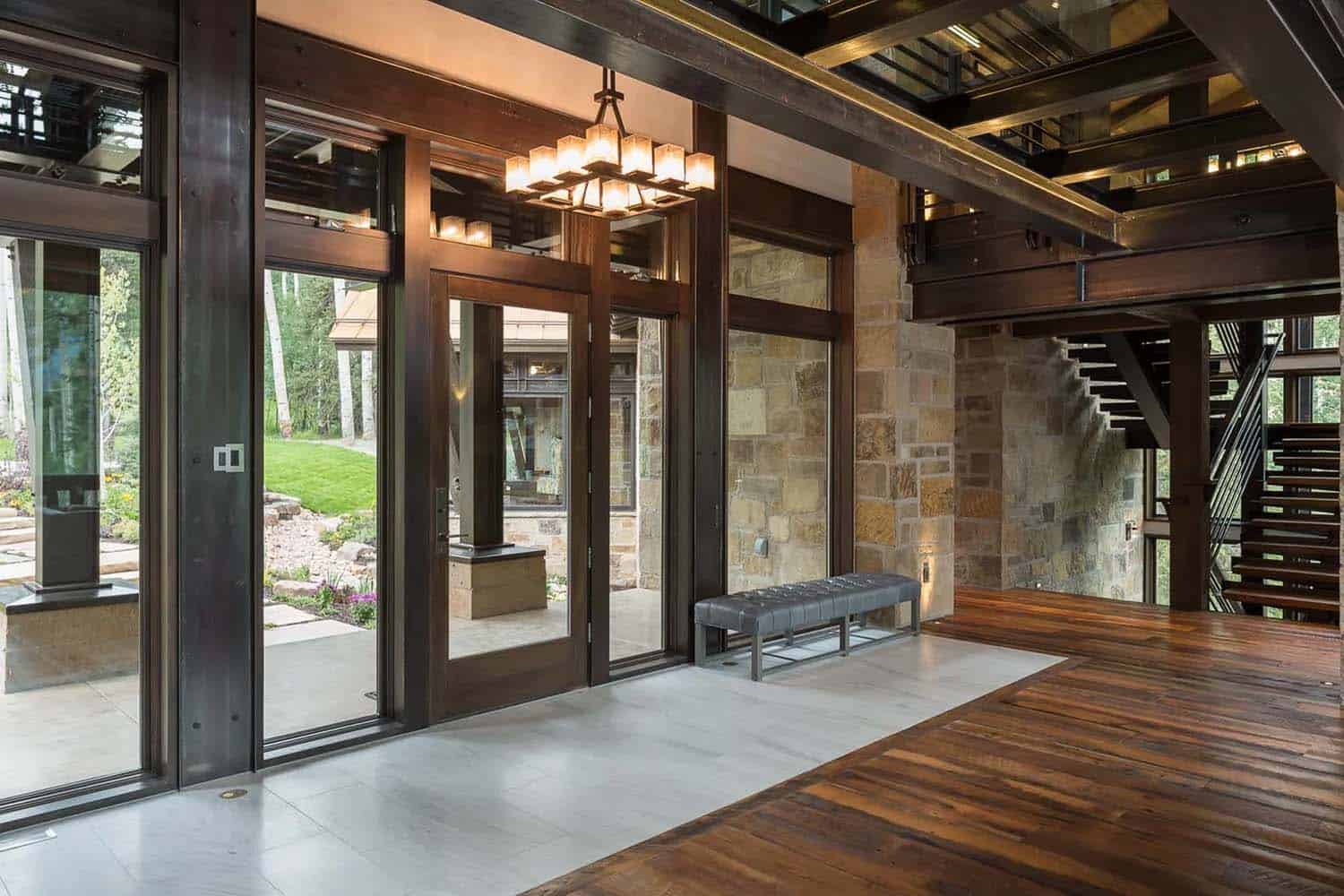
Above: The entry floor is white marble, while the main living spaces and staircase treads are made of recycled antique oak wood. Douglas fir is used on the doors, trim, beams, and ceilings throughout.
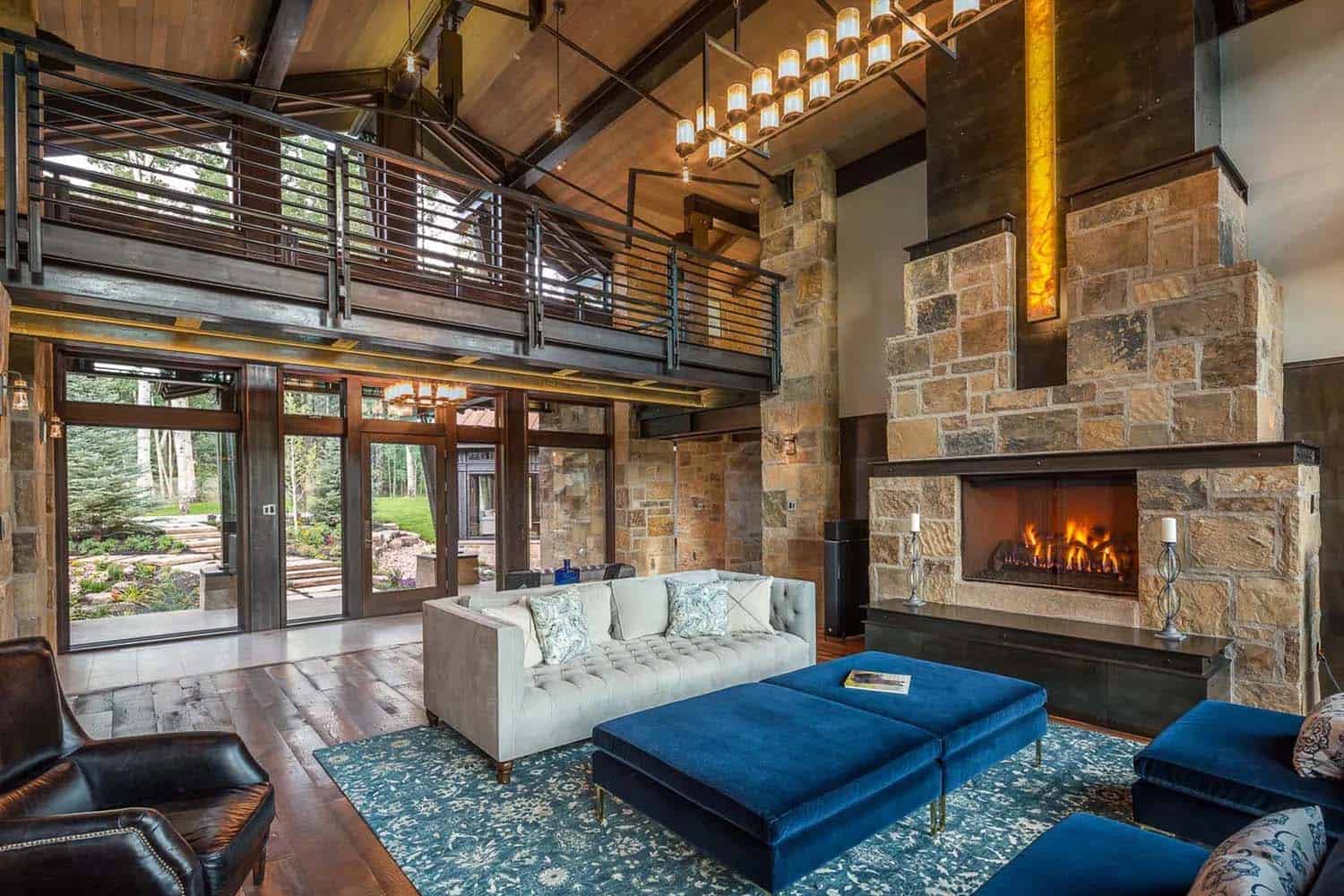
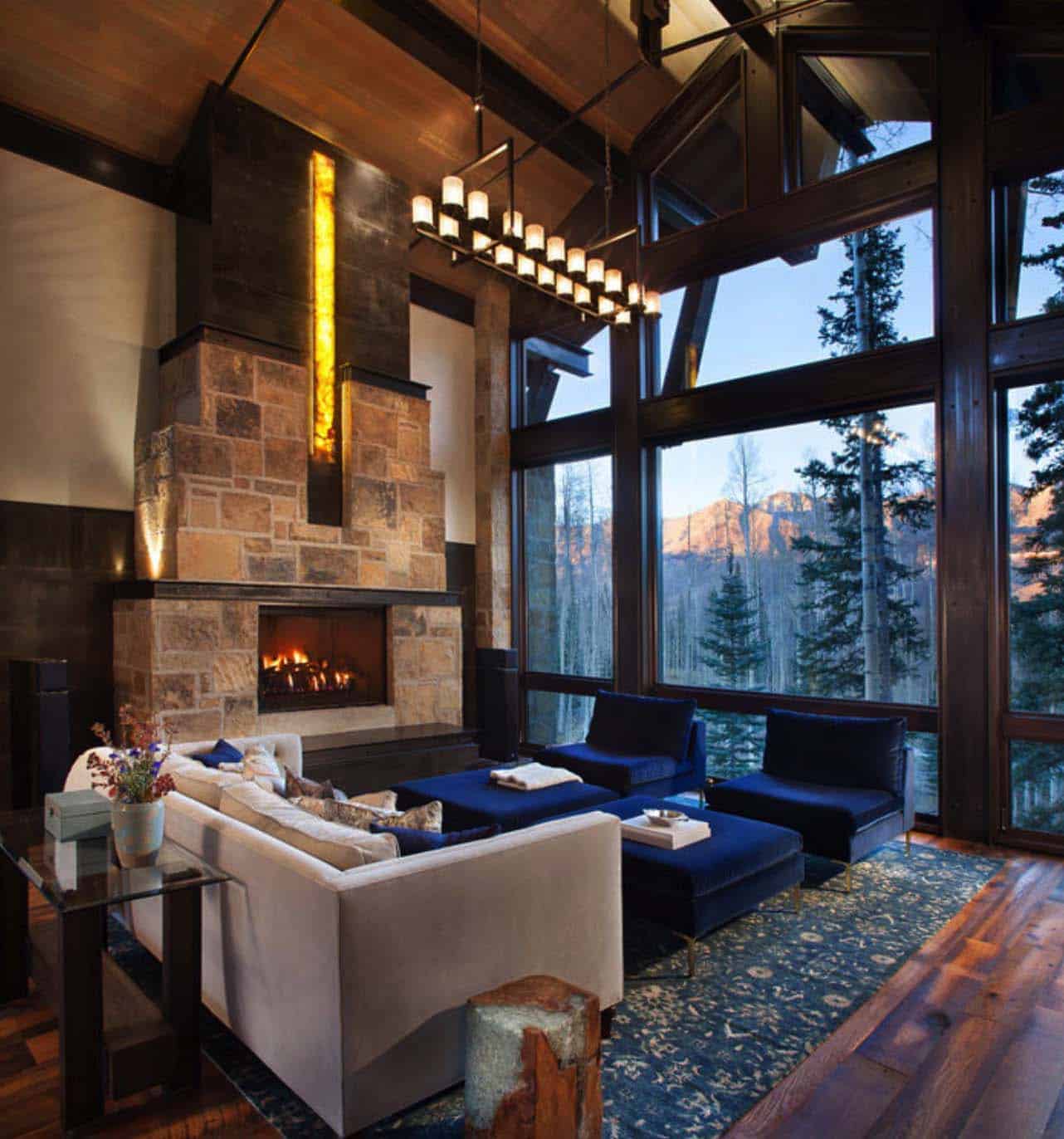
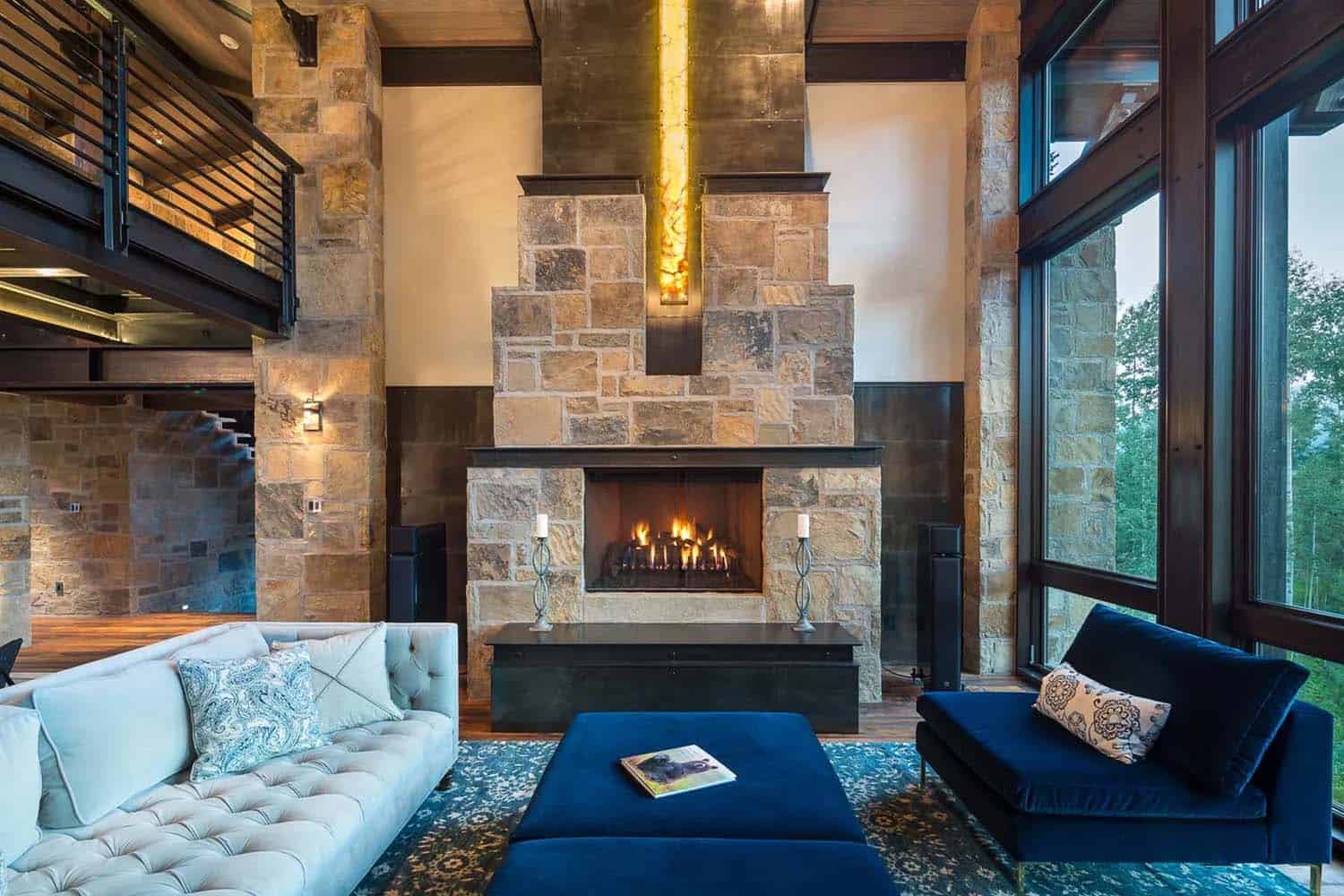
RELATED: A dreamy Montana mountain retreat: Great Northern Lodge
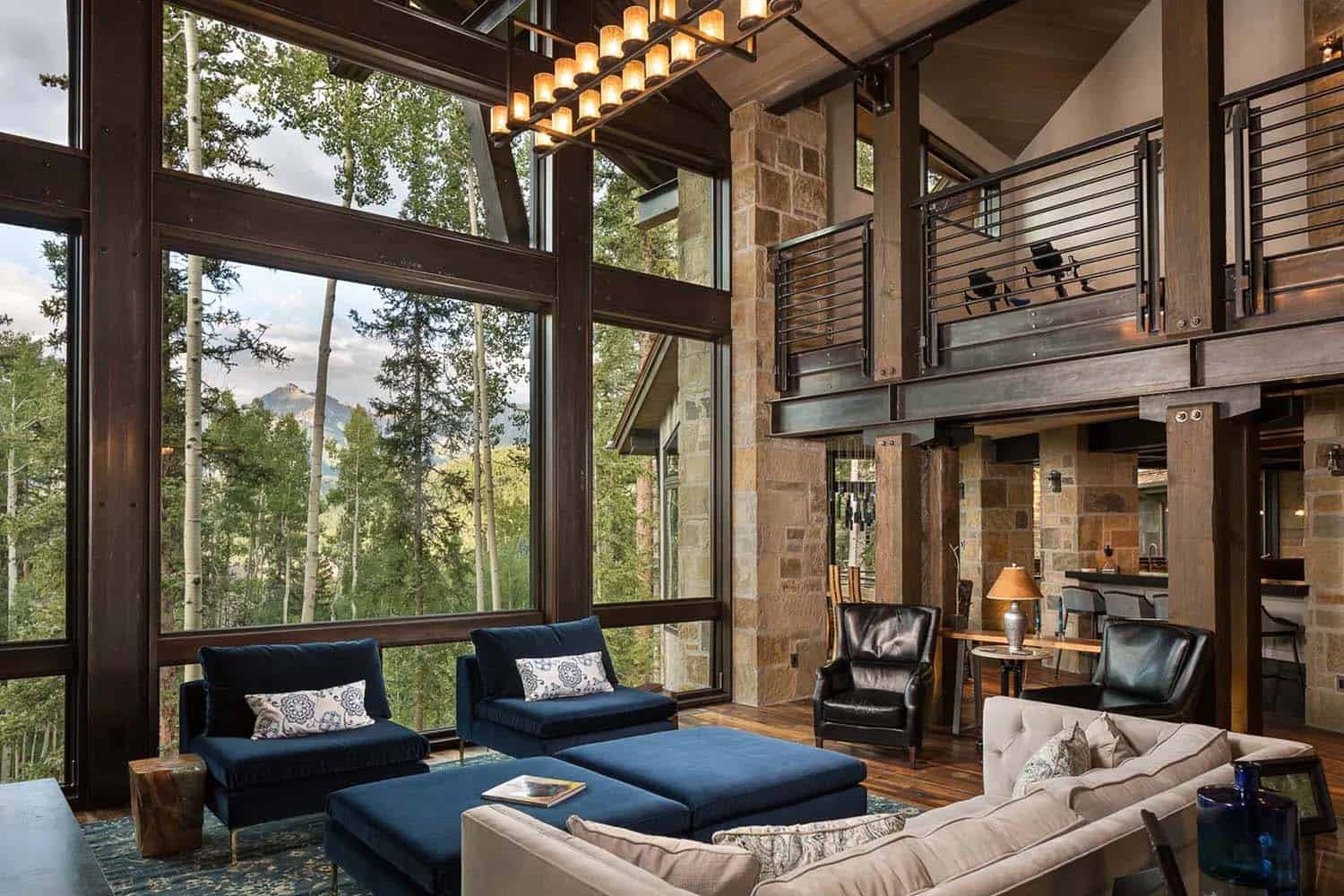
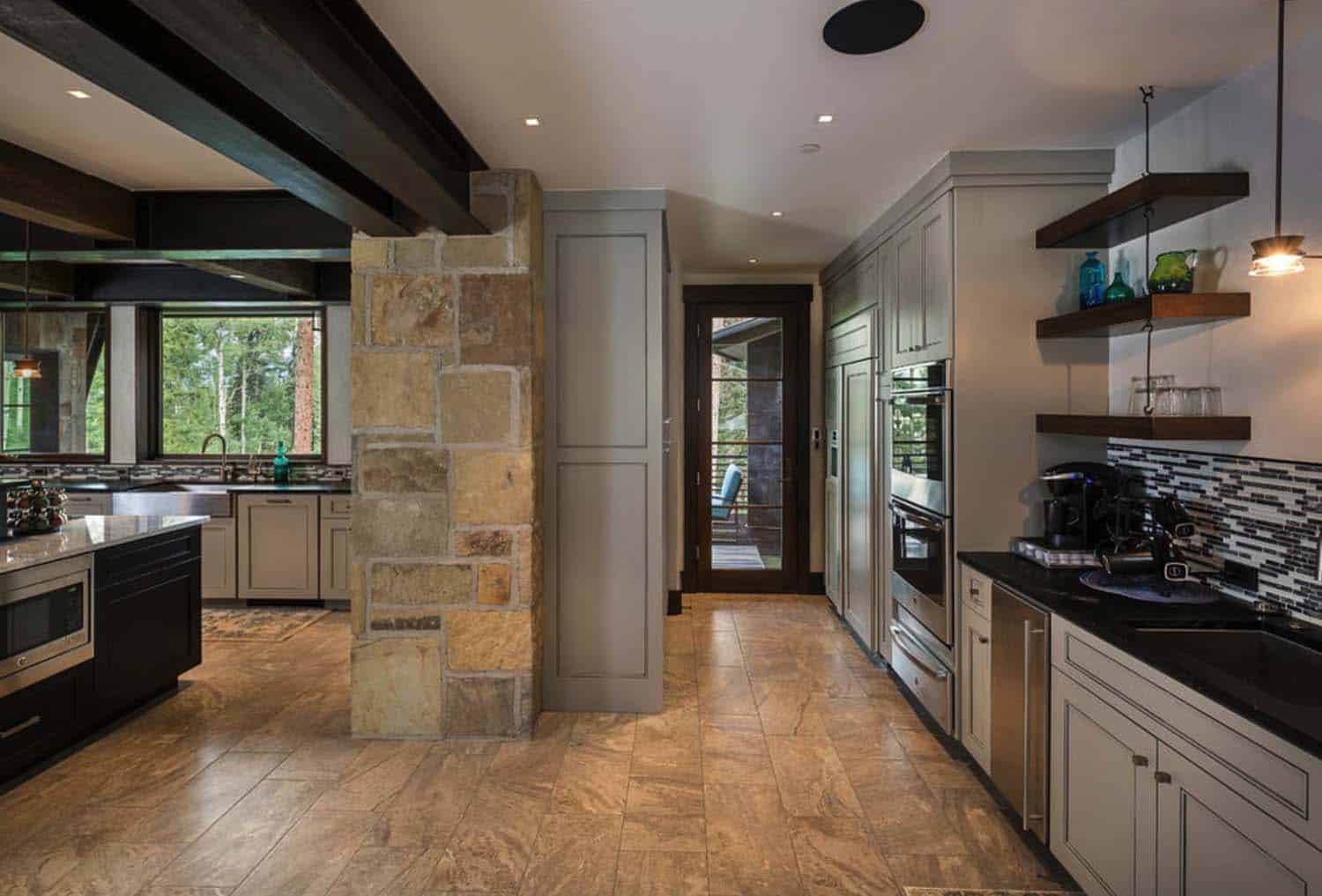
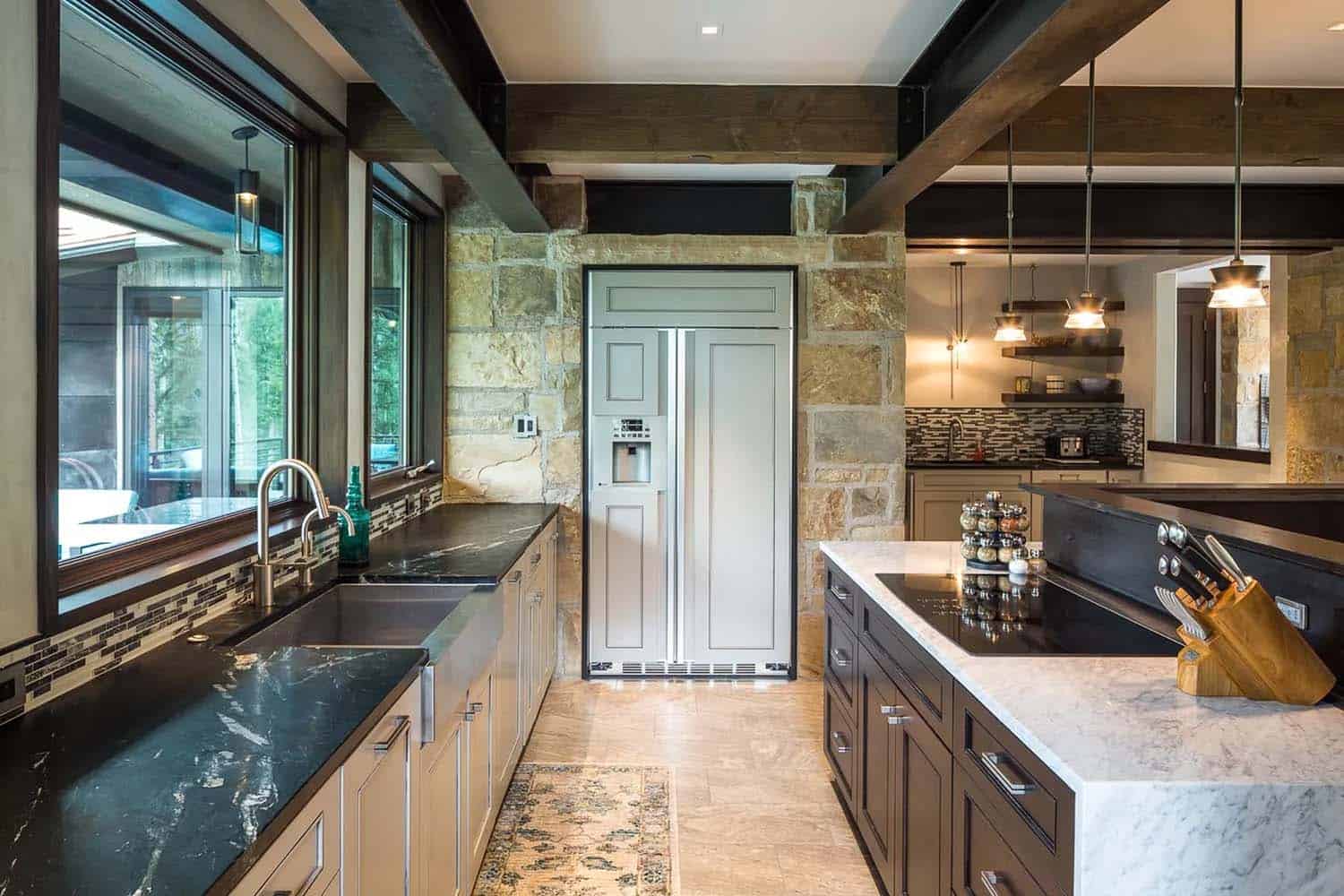
Above: The countertops in the kitchen are white marble and black soapstone. Flooring is ceramic tile.
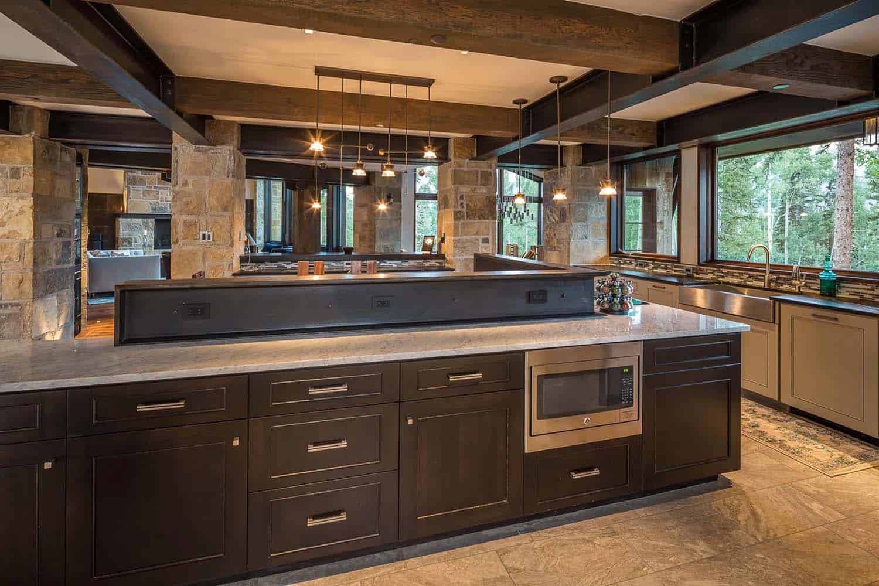
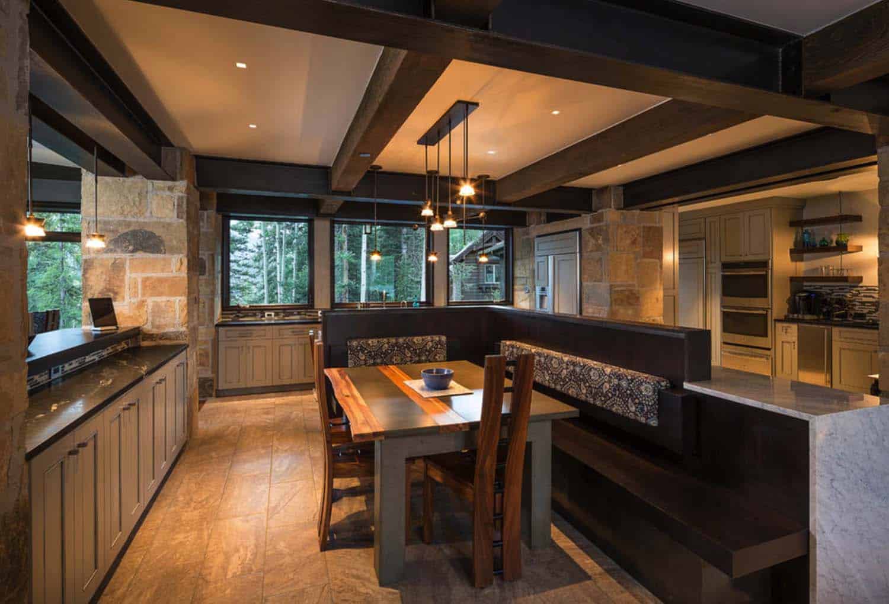
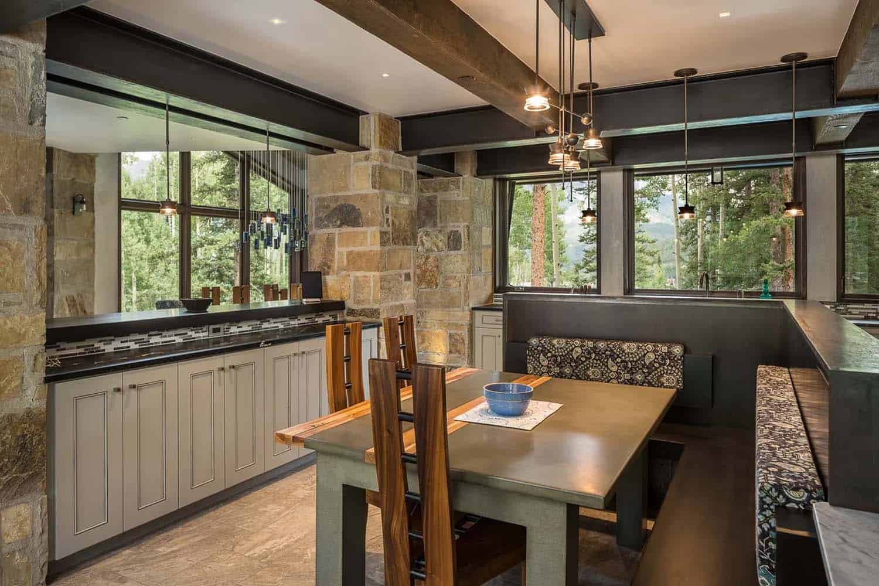
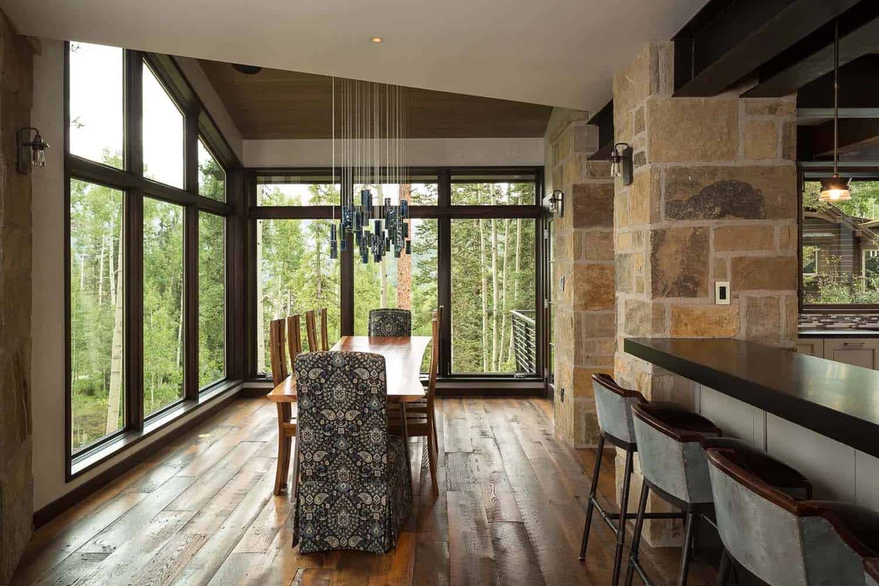
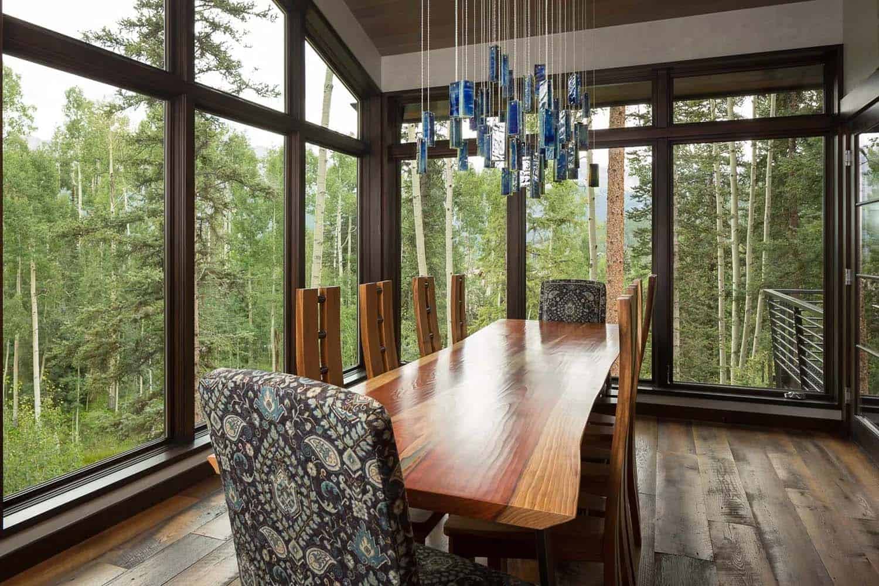
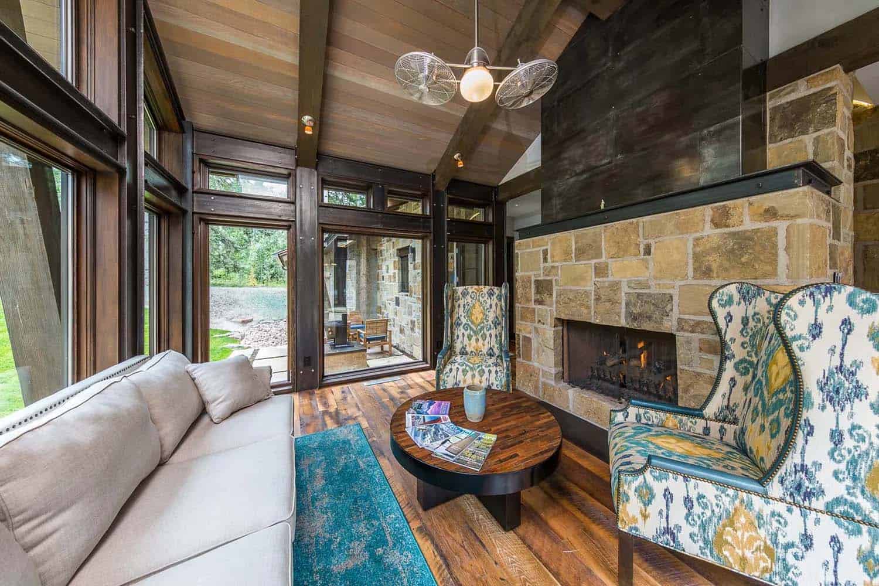
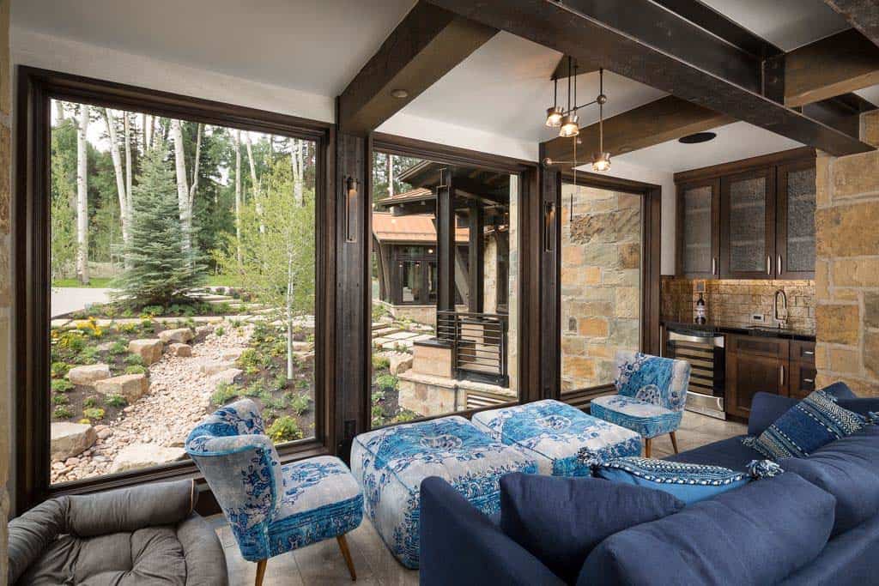
RELATED: Breathtaking mountain modern home deep in the Montana forest
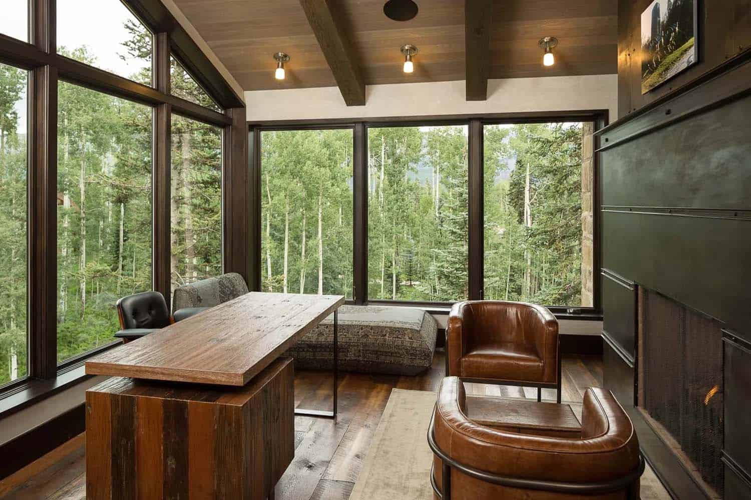
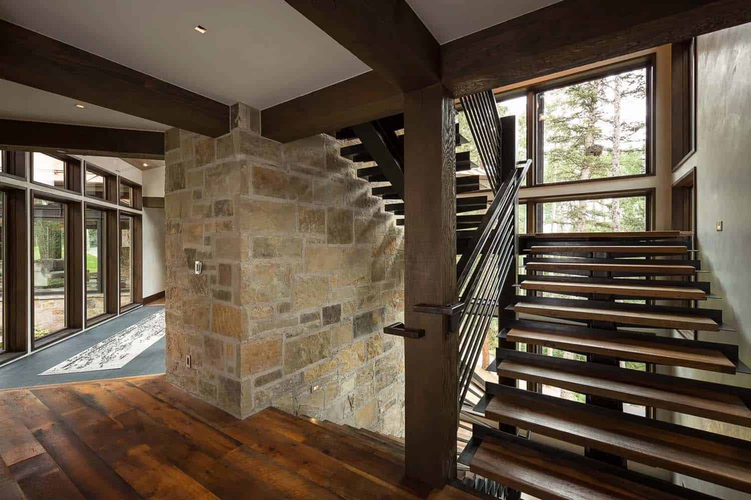
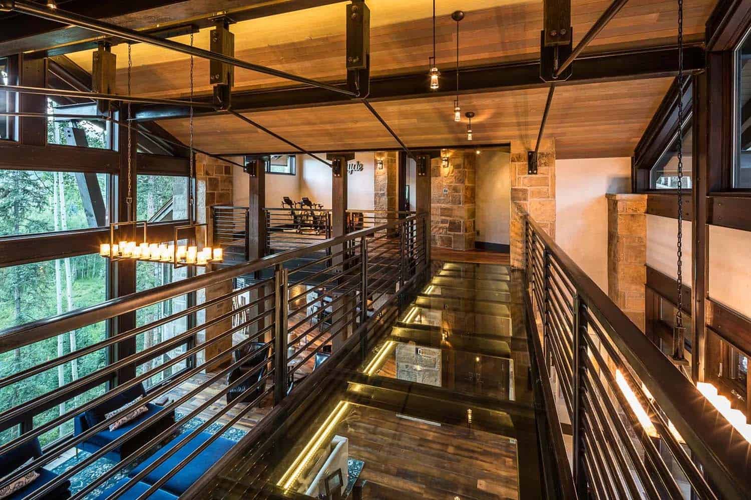
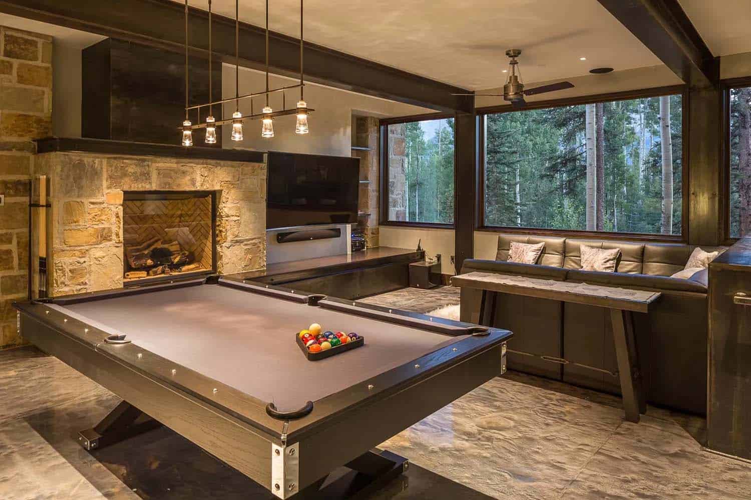
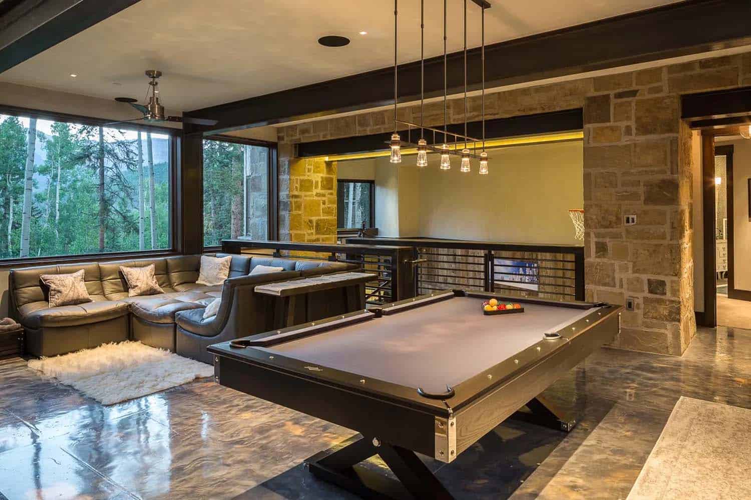
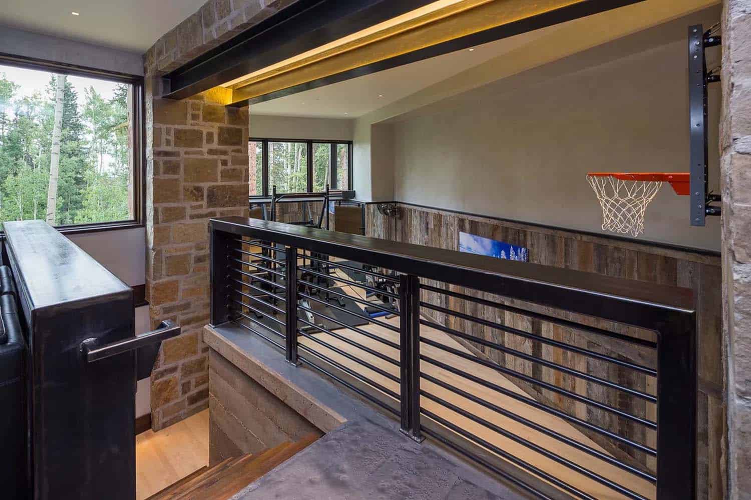
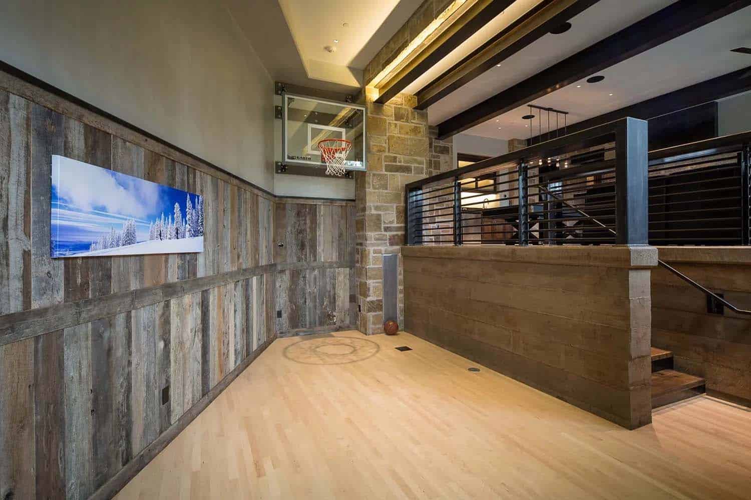
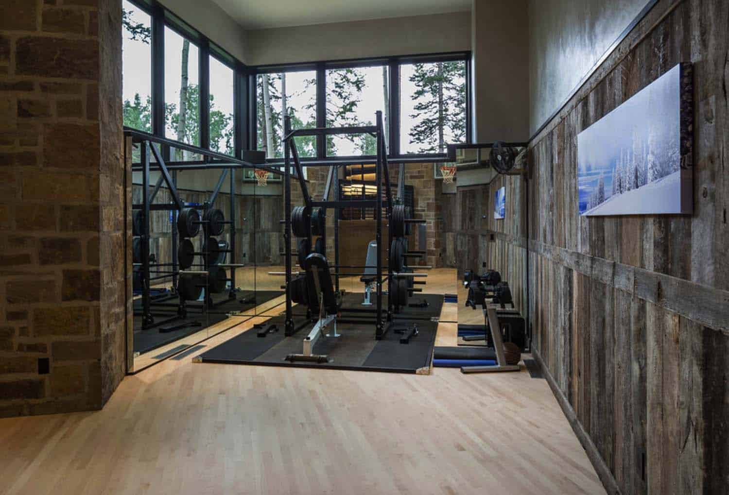
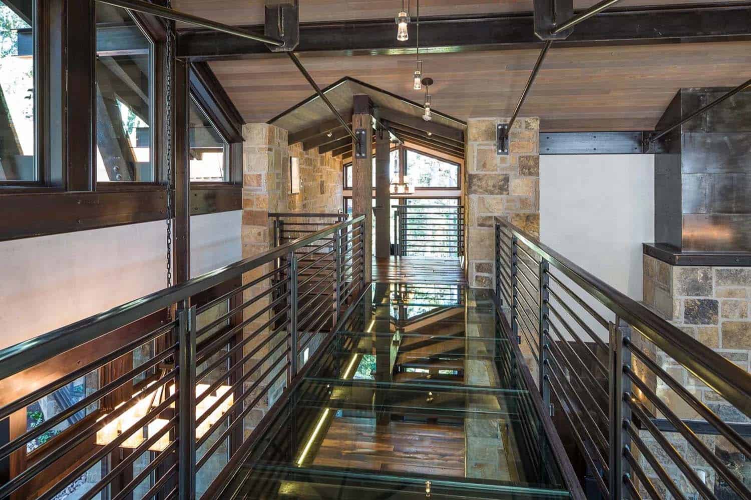
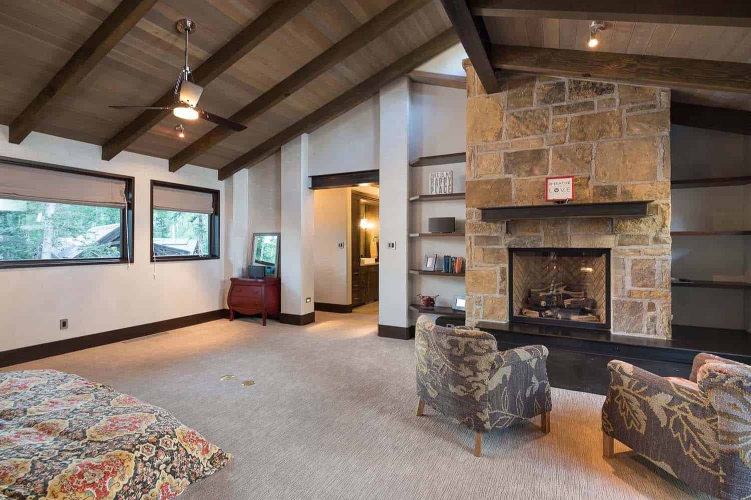
RELATED: Modern-rustic mountain home with spectacular views in Big Sky country

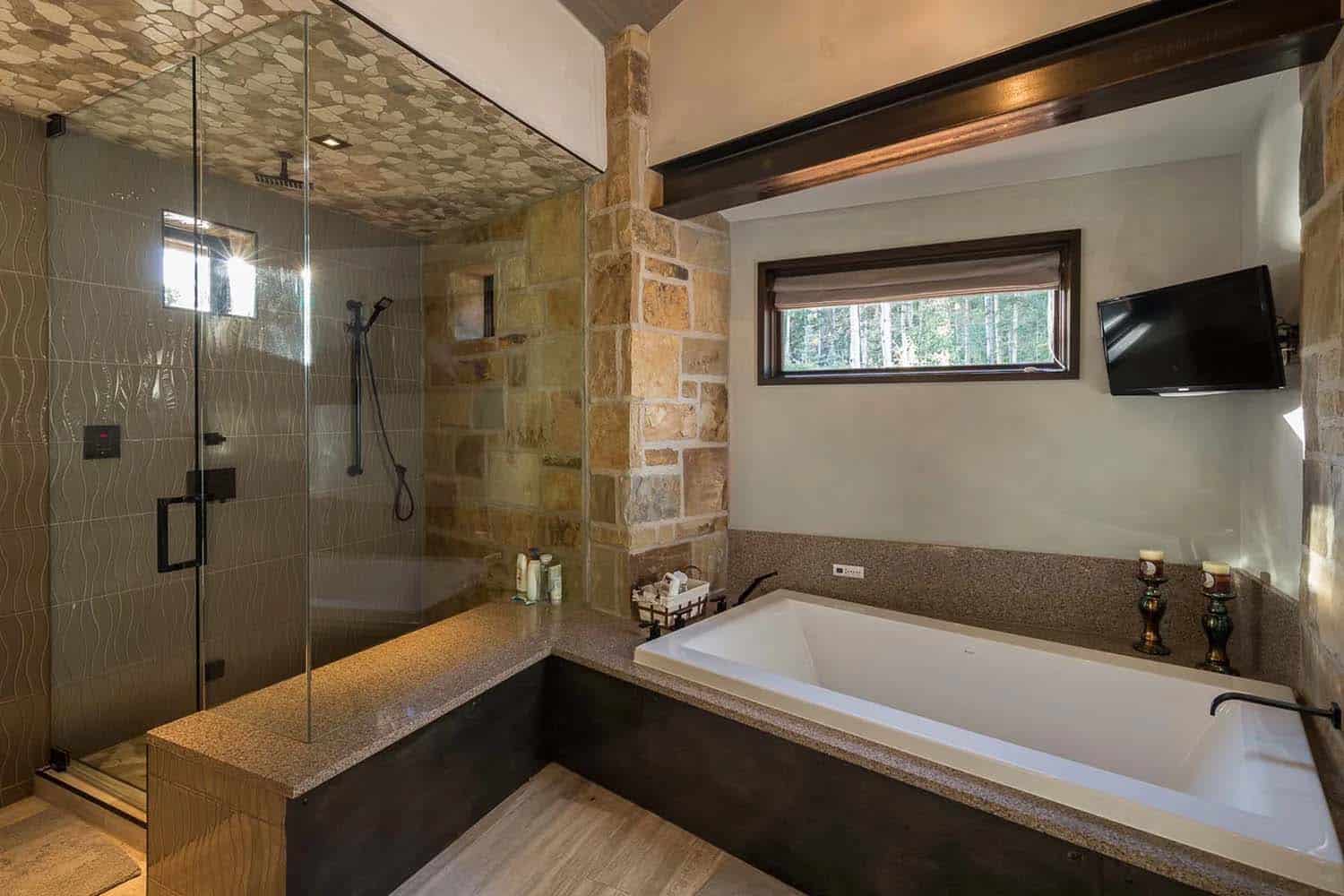
Above: In the main bathroom is a Bain Ultra jetted soaking tub. Next to the tub is an oversized walk-in steam shower.
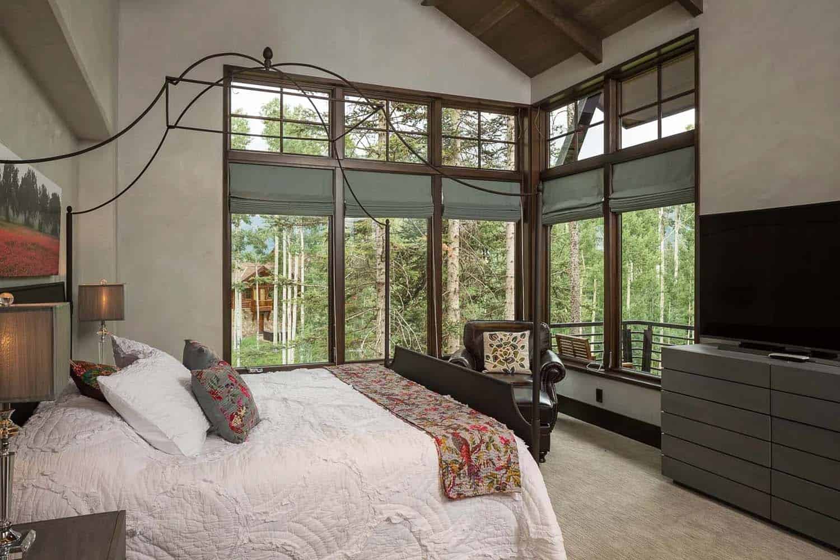
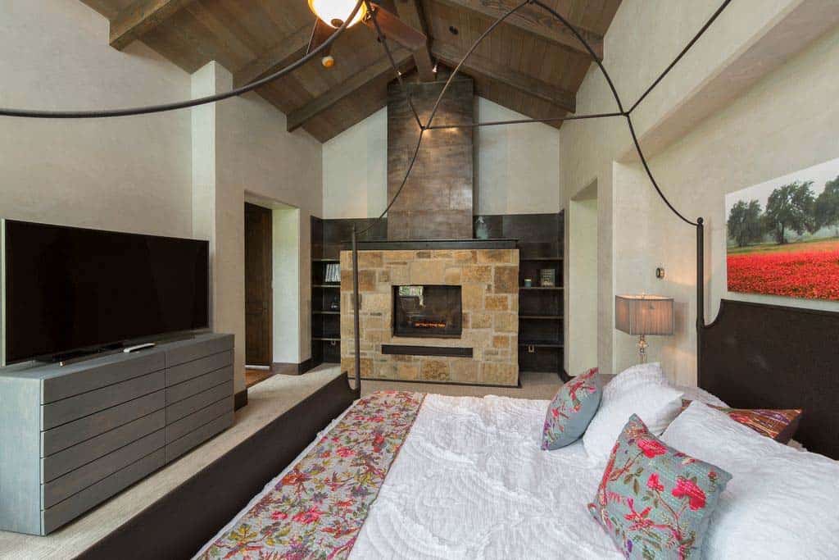
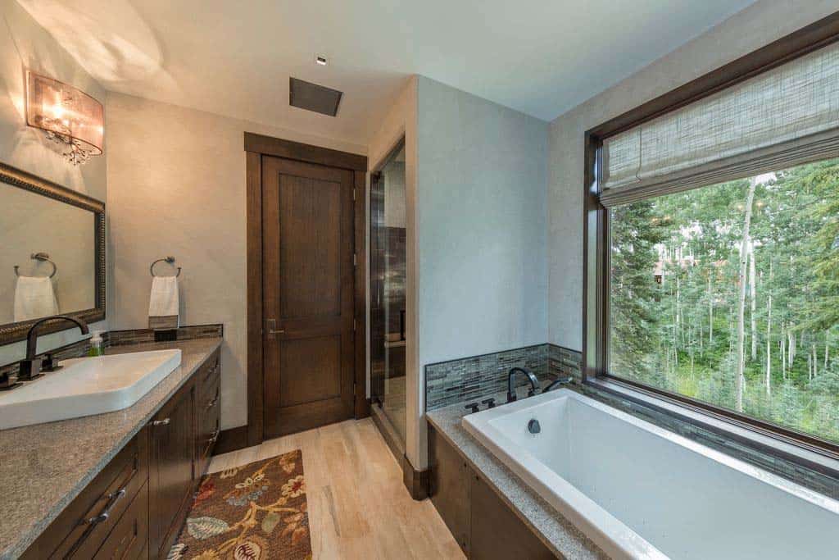
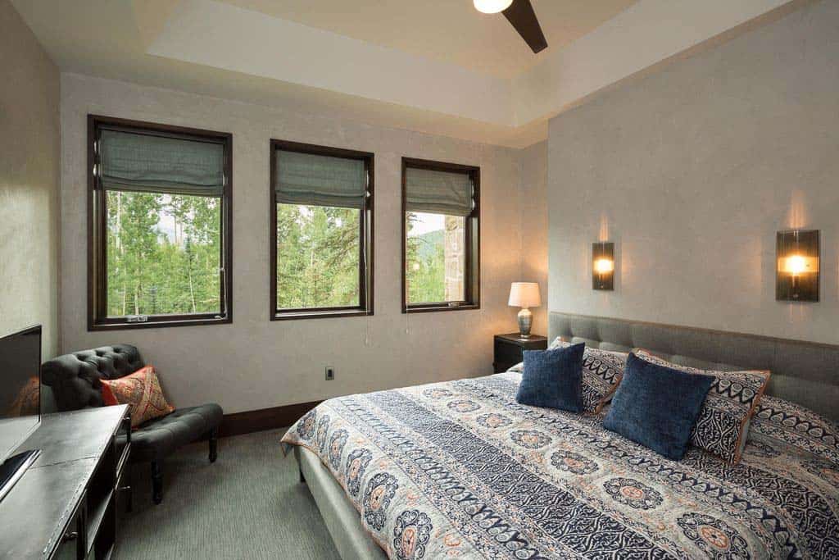
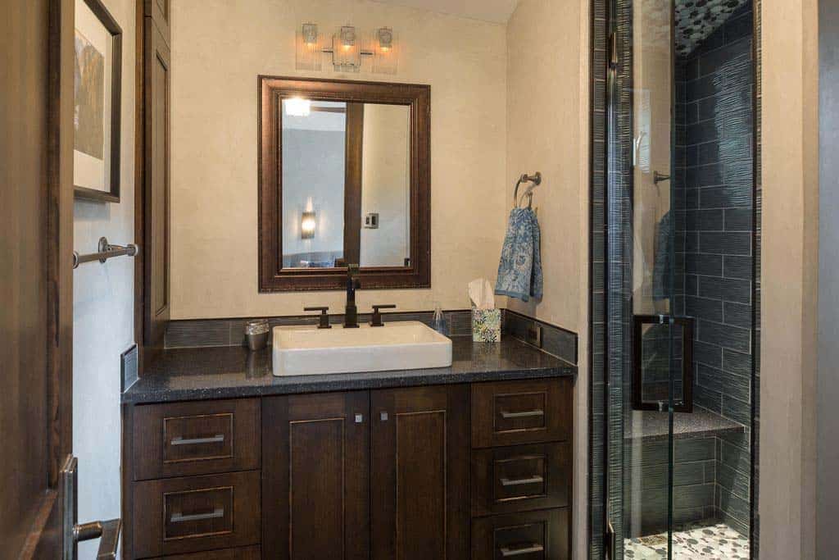
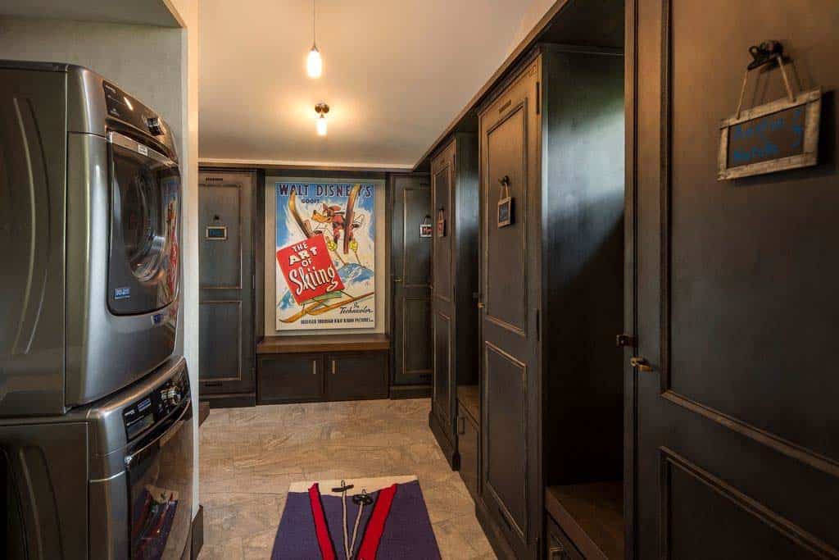
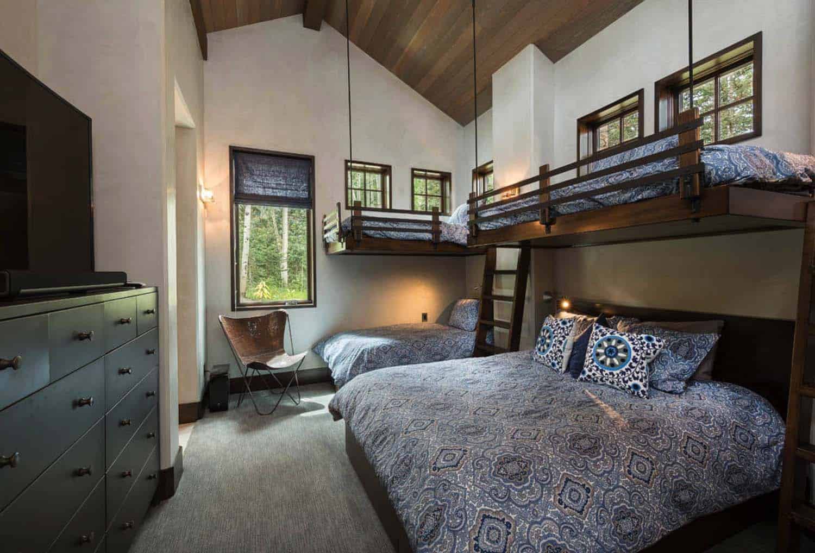
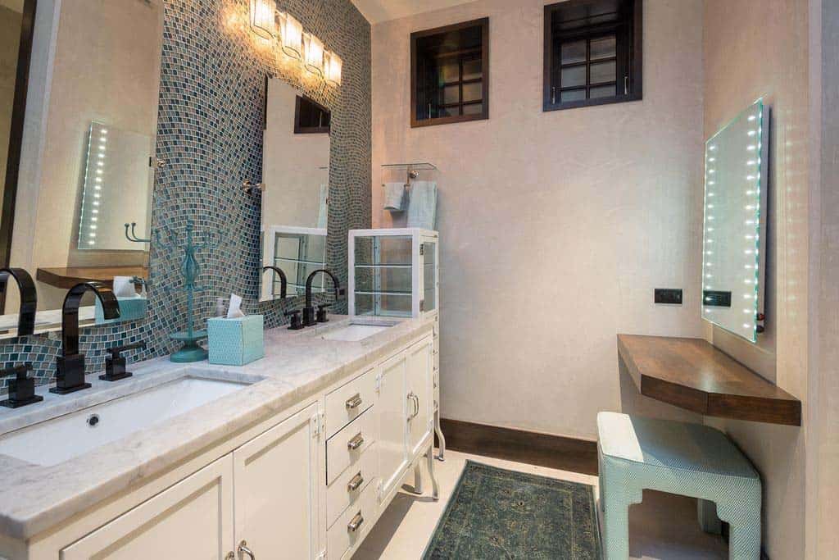
RELATED: Modern-rustic mountain home with spectacular views in Big Sky country
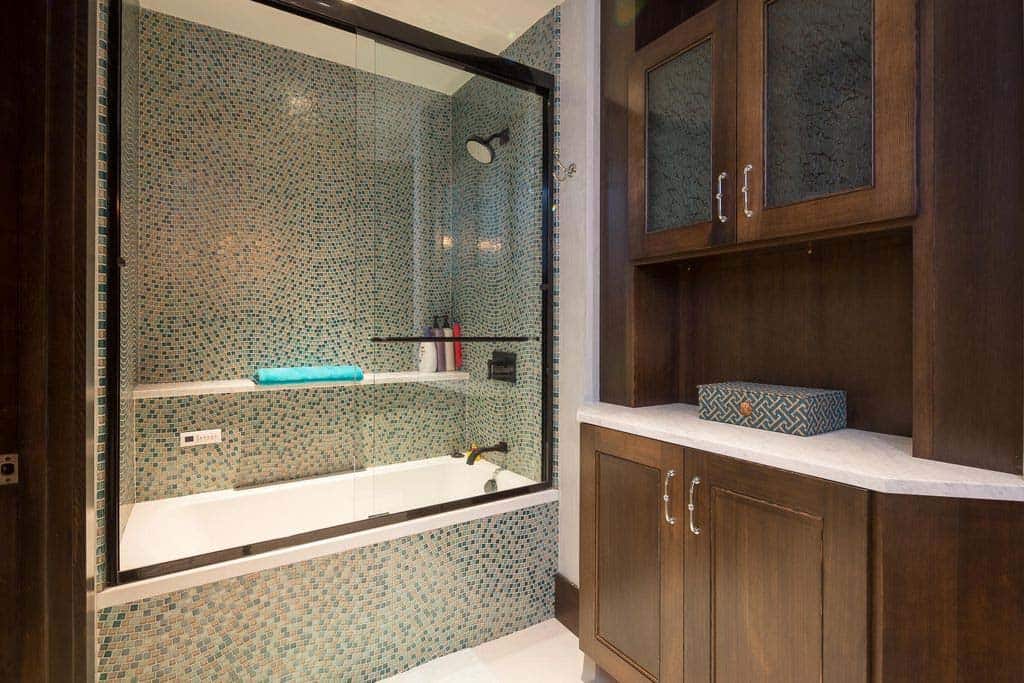
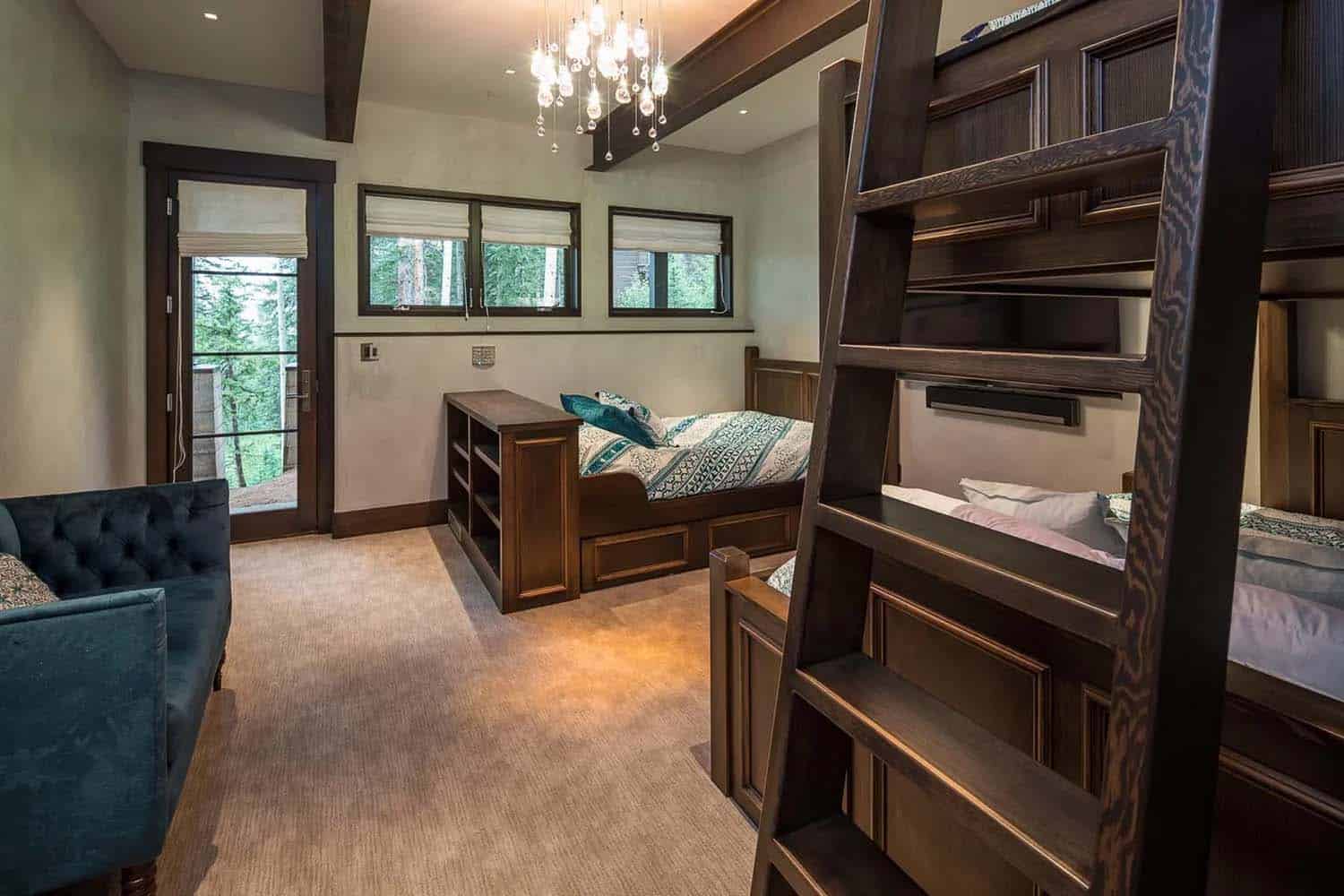
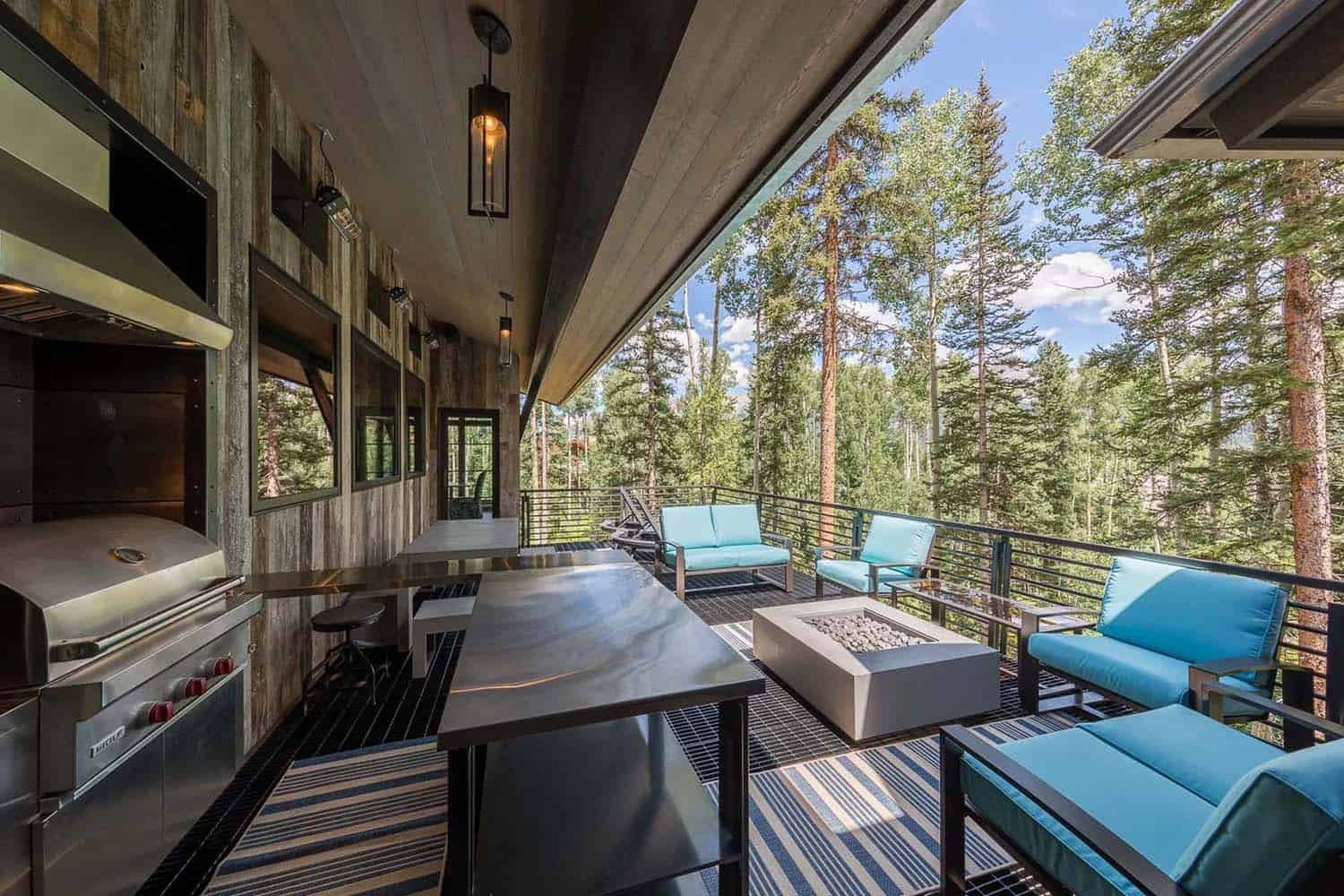
Above: Outdoor living spaces include multiple steel grate balconies and verandas, a Wolf grill, a work and cooking station, three outdoor heaters, a patio, a hot tub, and a fire pit. This home is surrounded by Aspen trees and striking mountain views, along with extensive, gorgeously maintained flower beds.
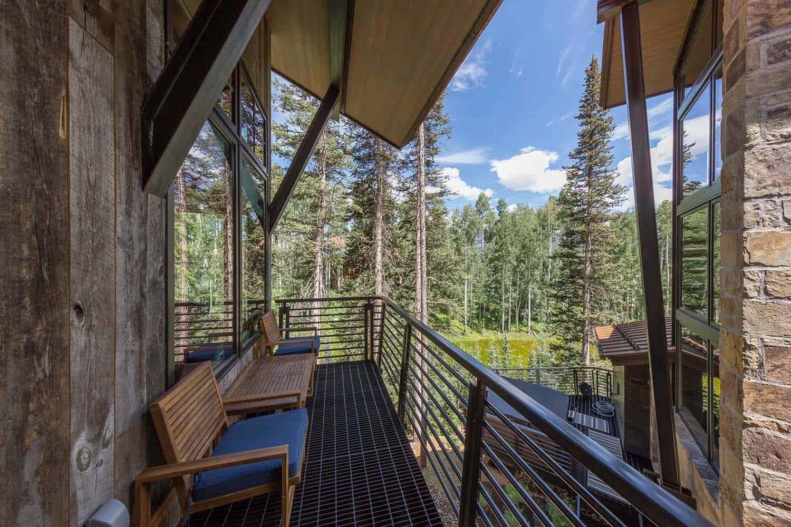
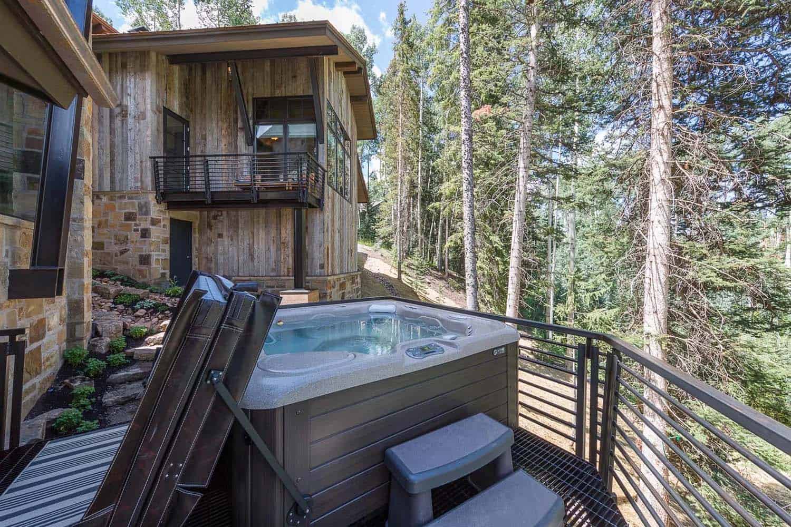
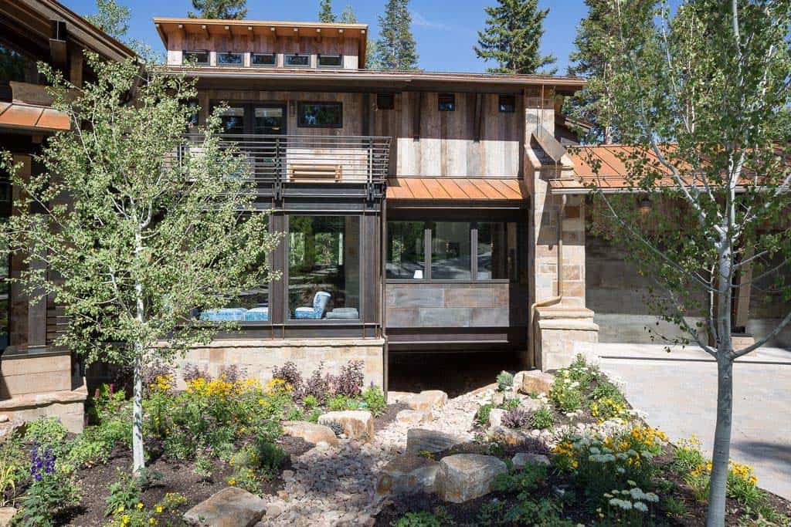
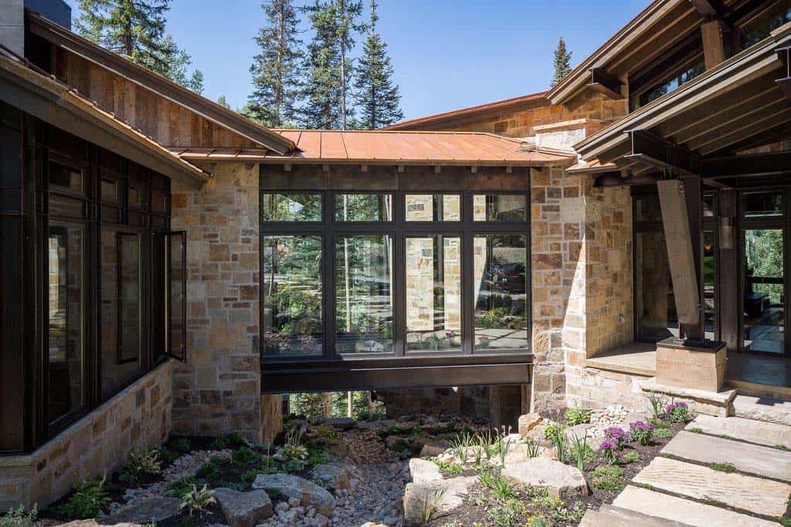
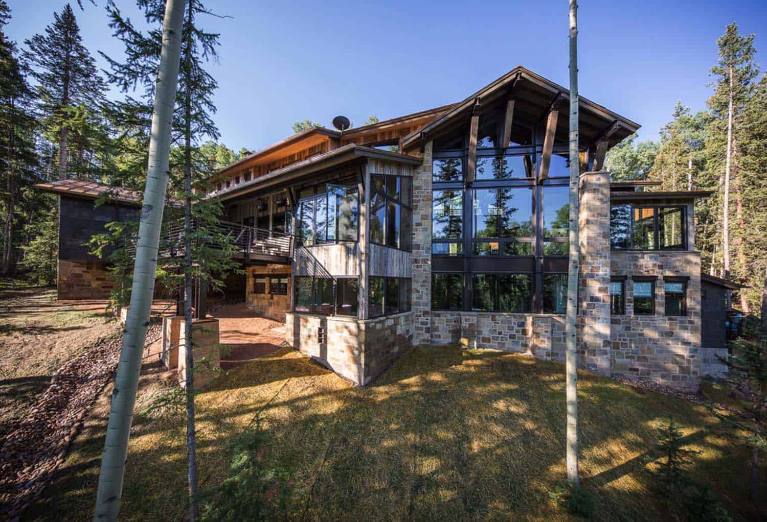
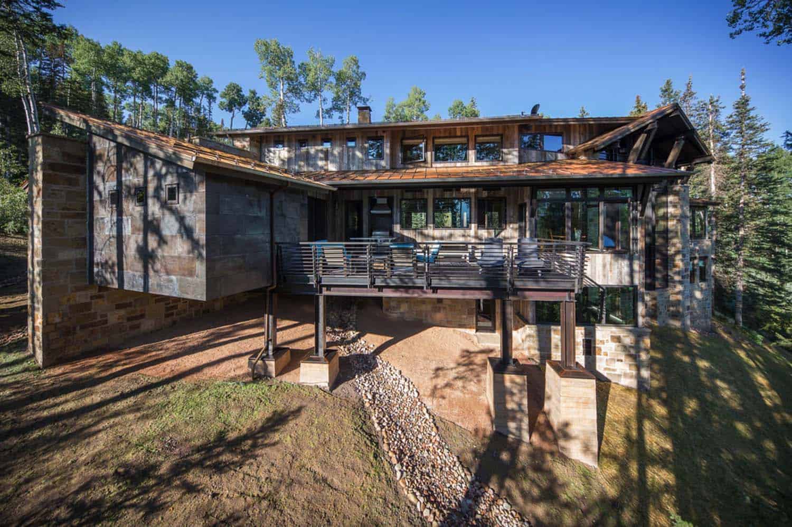
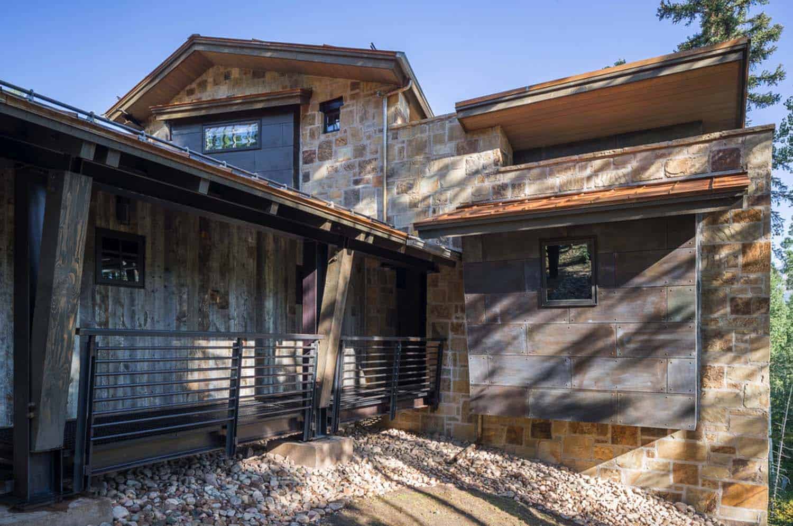
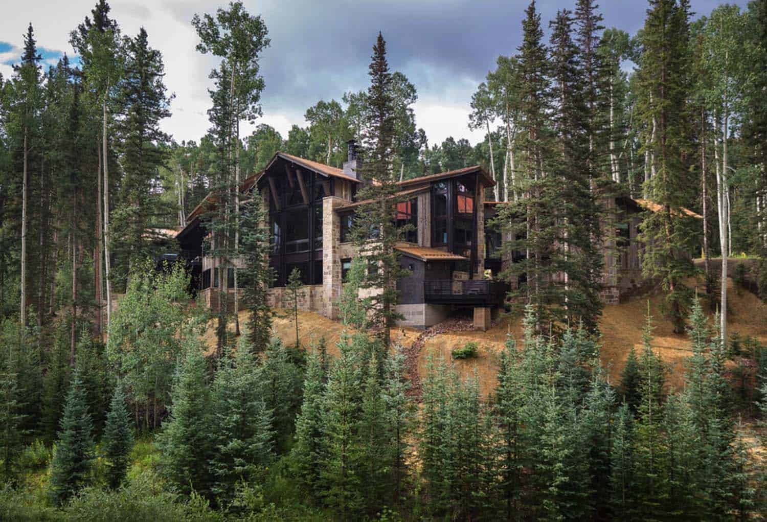
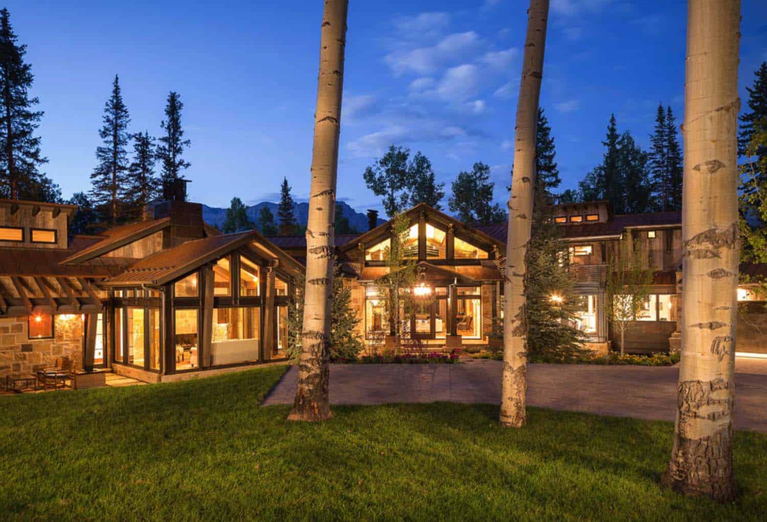
PHOTOGRAPHER Whit Richardson

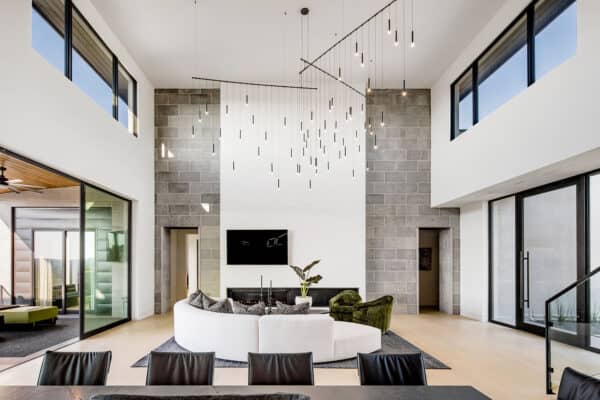
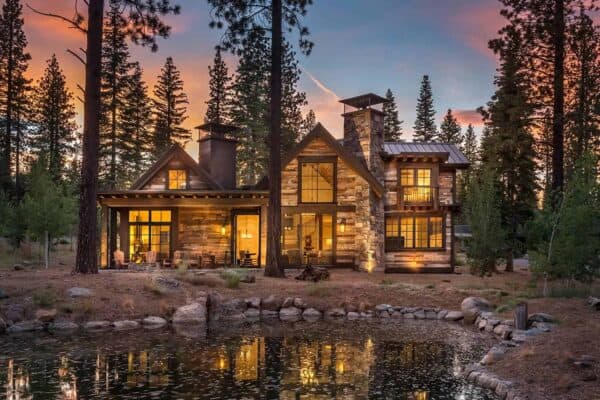
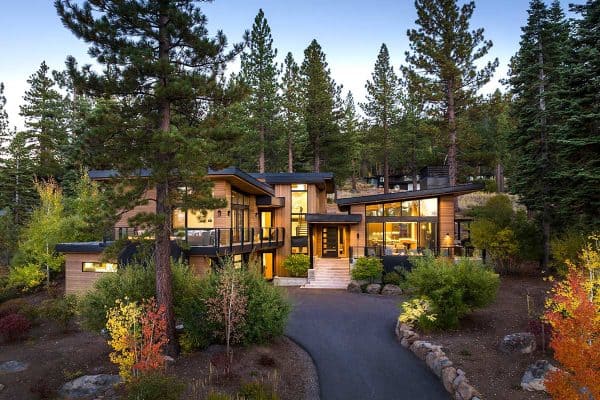
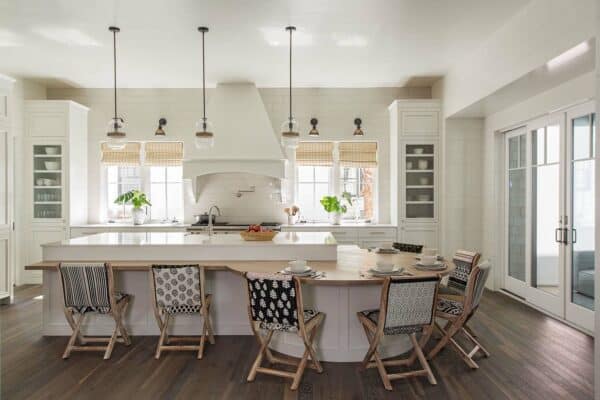
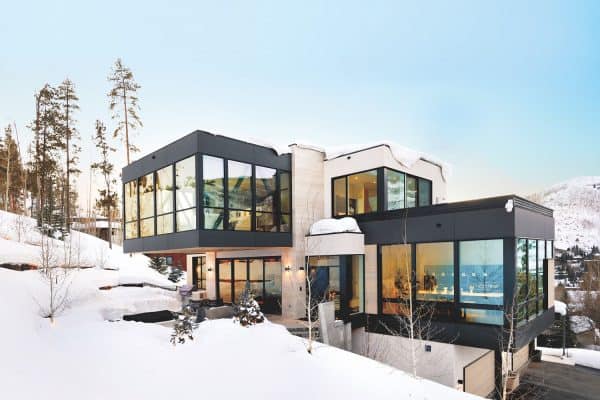

1 comment