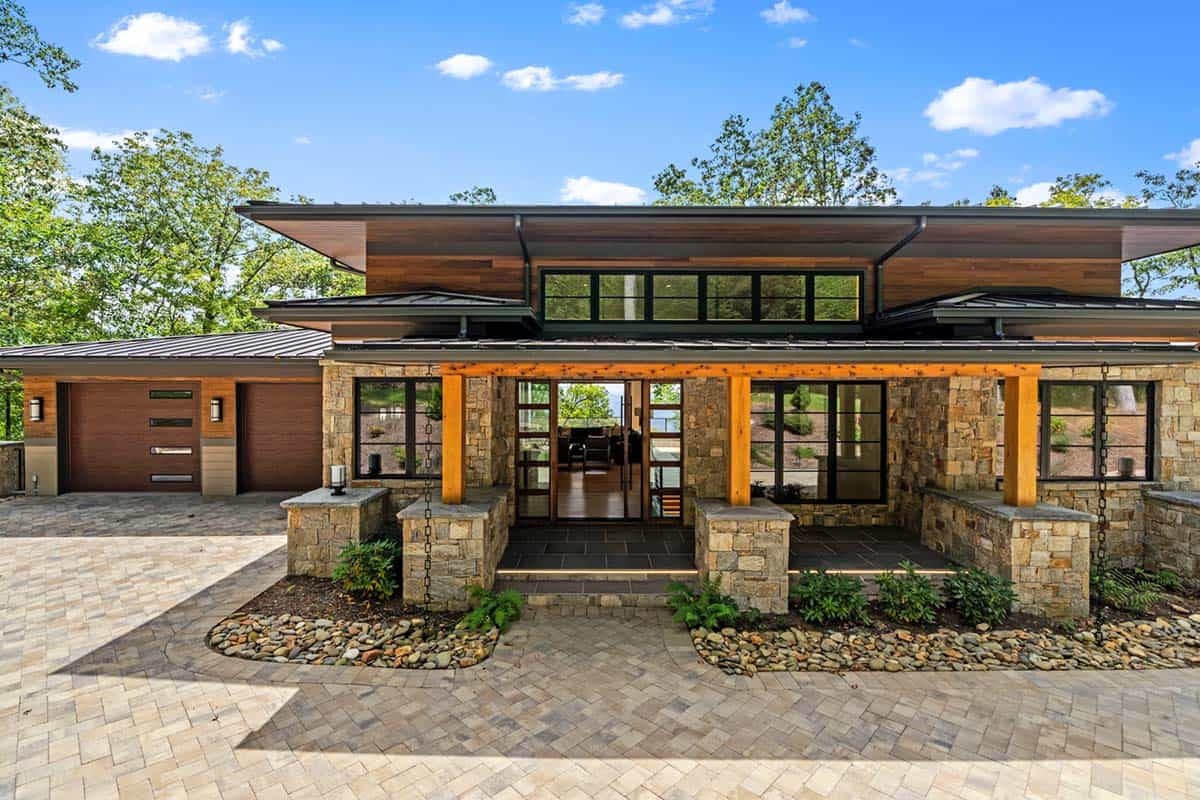
Award-winning custom home builder Living Stone Design + Build has crafted this modern prairie home in the mountain community of Southcliff, just miles from downtown Asheville, North Carolina. Designed by ID.ology Interiors & Design, with decor by Atelier Maison & Co., this 7,961-square-foot, four-bedroom, and three-bath residence showcases craftsmanship, health-focused construction, and timeless style.
This luxurious modern prairie home was designed for those seeking the perfect balance of contemporary architecture, natural beauty, and long-term livability. From the exterior facade of this home, you are welcomed by low-pitched rooflines, natural stone, and rich wood accents that echo the beauty of the Blue Ridge Mountains. Continue below to view the rest of this visually striking home tour, which includes the floor plans.
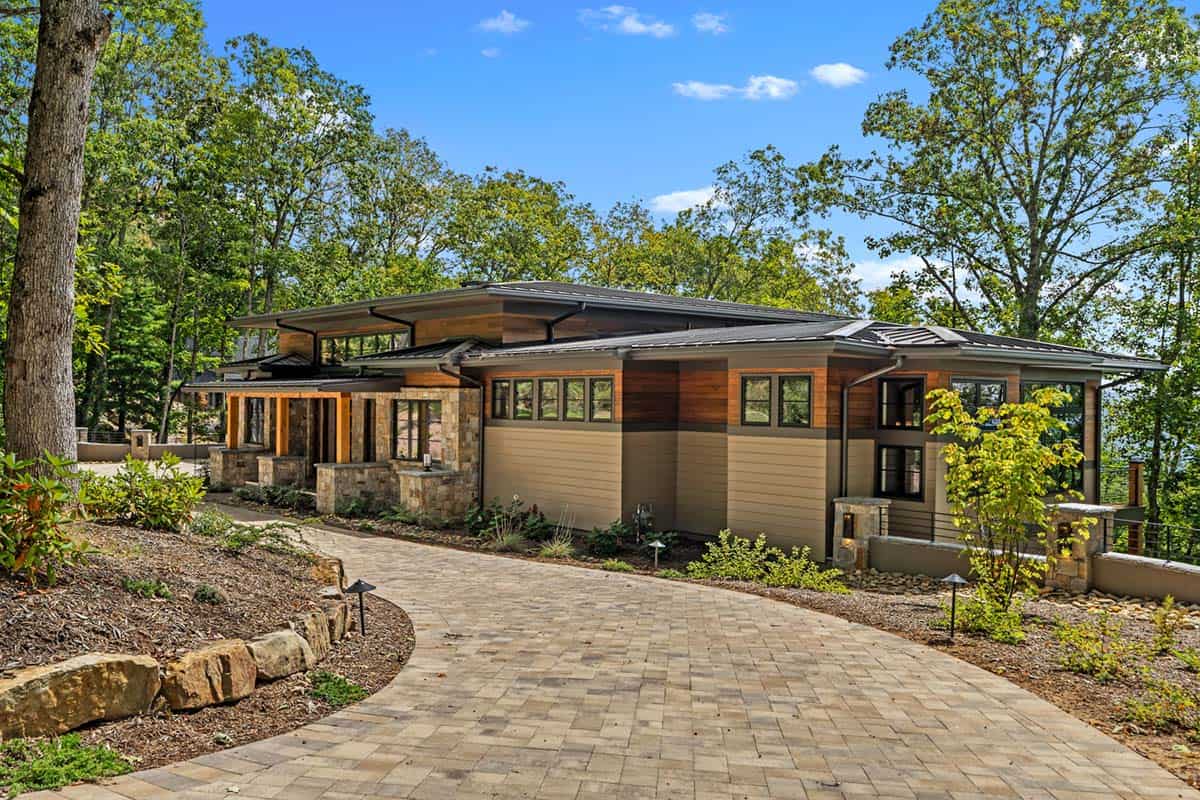
Modern Mountain Architecture
Natural stone and warm wood siding that ground the home in its mountain setting
Expansive windows and walls of glass frame sweeping views of the Blue Ridge Mountains
A standing-seam metal roof and heavy timber details that enhance durability and modern style
This seamless blend of natural materials and modern lines creates a home that seamlessly integrates with its mountain environment while reflecting forward-thinking design.
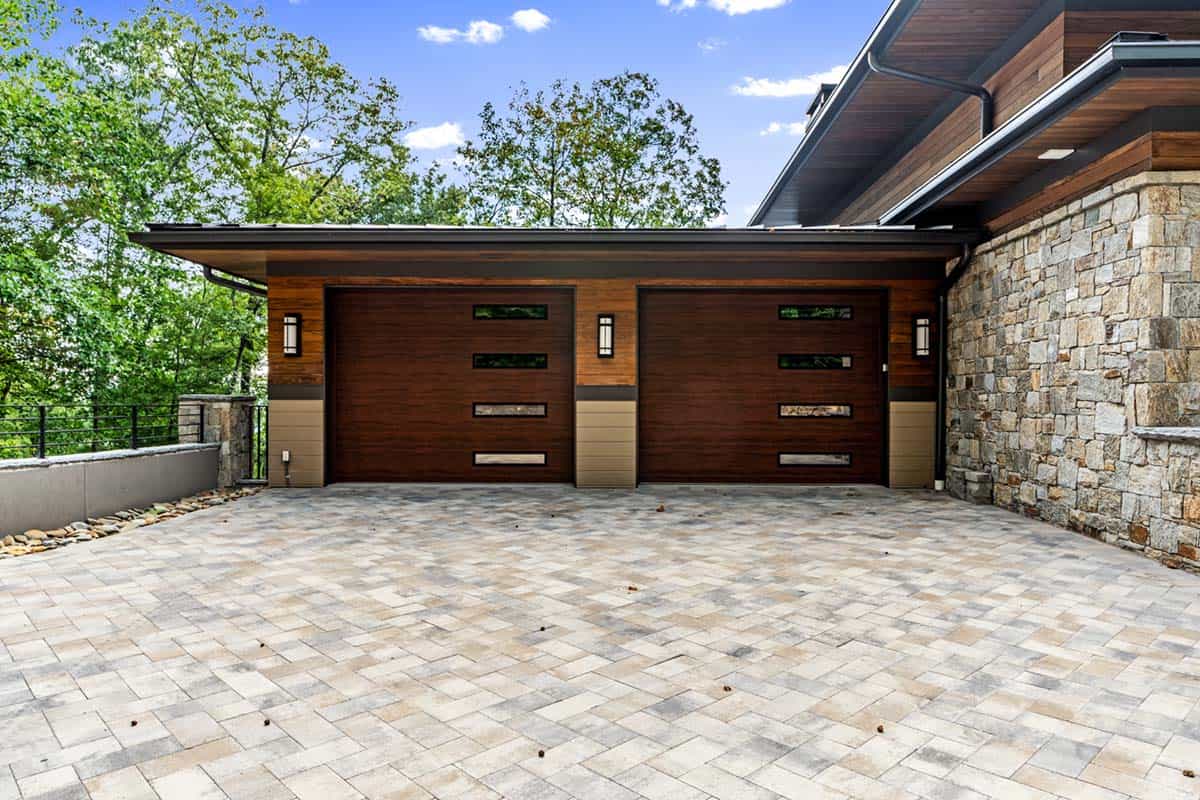
What We Love: This timeless, modern mountain retreat boasts impeccable design and craftsmanship throughout. Expansive windows capture sweeping views of the Blue Ridge Mountains, while warm, inviting spaces create the perfect setting for both relaxation and entertaining. Overall, this home offers its residents a harmonious blend of natural beauty and thoughtful design that feels both luxurious and effortlessly livable.
Tell Us: What are your overall thoughts on the design of this mountain house? Let us know in the Comments below!
Note: Be sure to check out a couple of other fascinating home tours that we have highlighted here on One Kindesign in the state of North Carolina: Dream home has jaw-dropping views of the Western North Carolina mountains and Rustic charm meets modern comfort in this Blue Ridge Mountains escape.
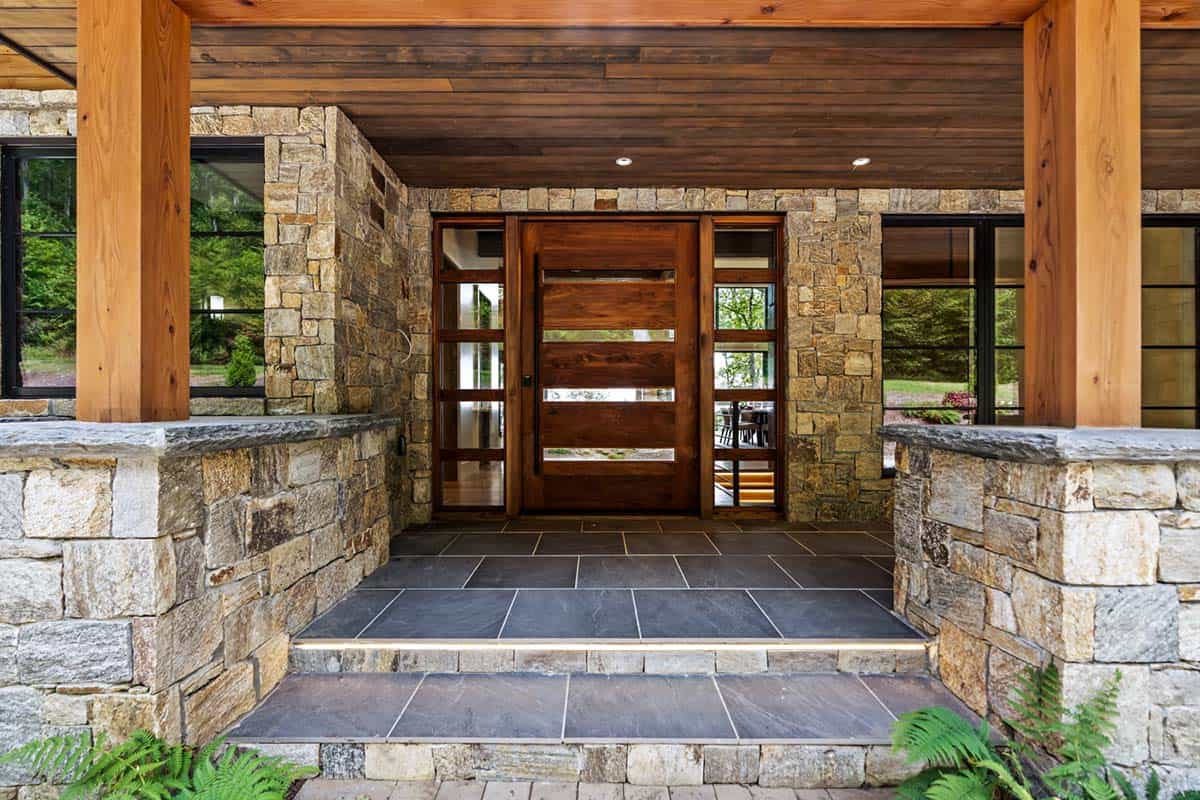
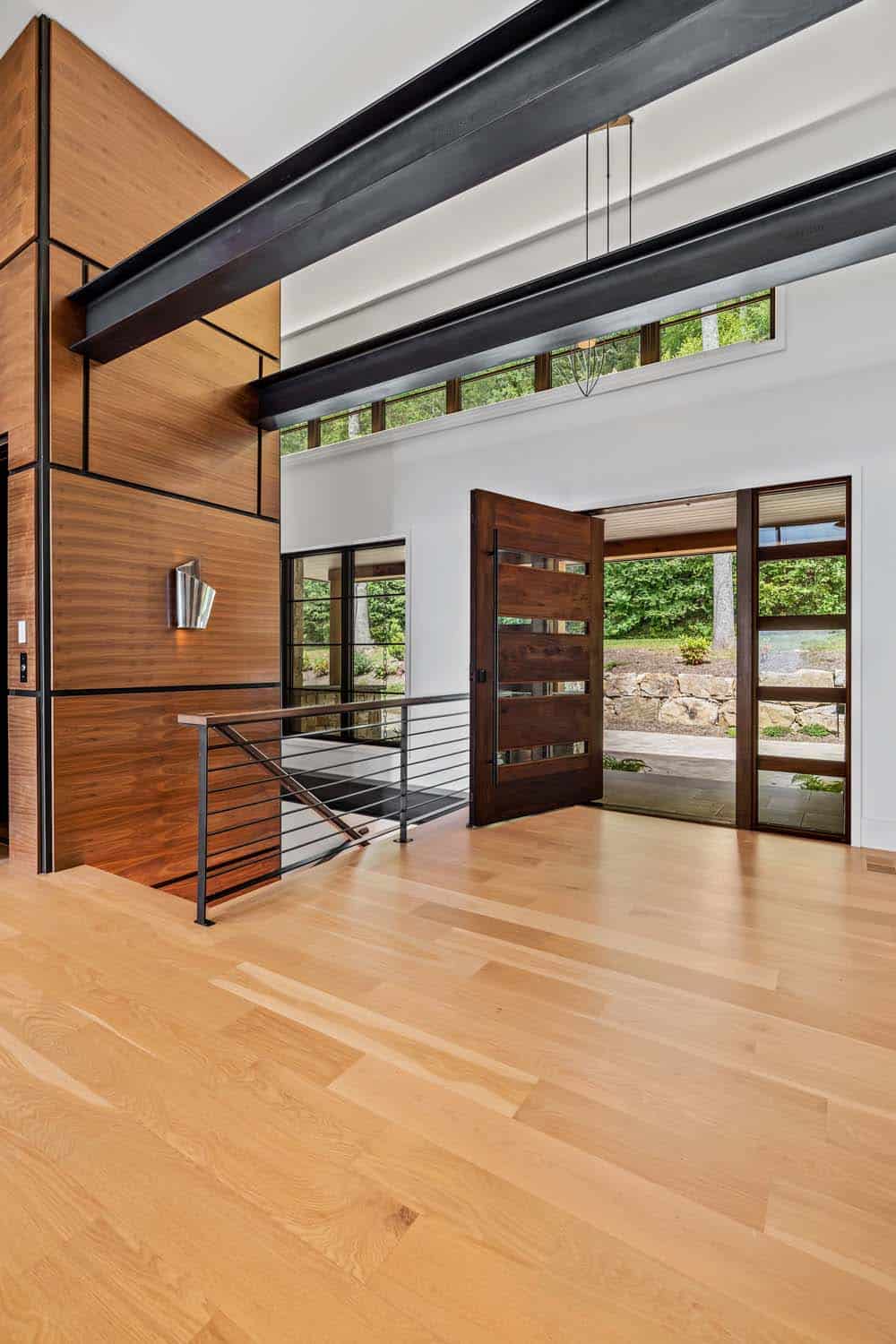
Inside, soaring ceilings and expansive glass showcase the Blue Ridge views. Texture, tone, and comfort blend seamlessly throughout, from the custom cabinetry in the gourmet kitchen to the thoughtfully selected furnishings and accessories.
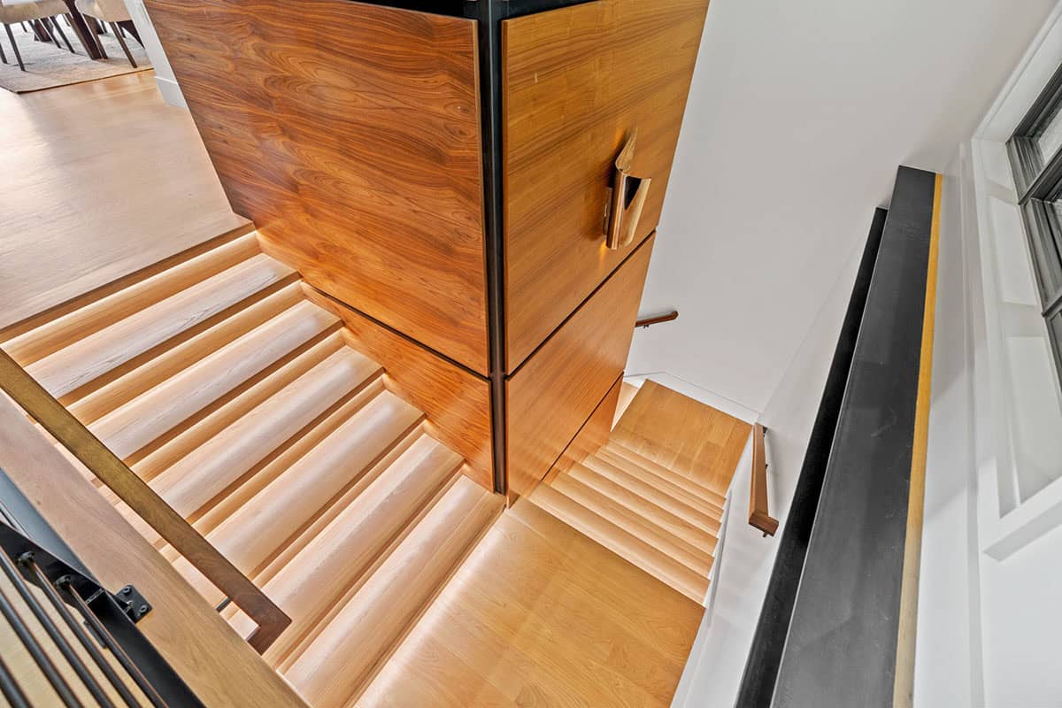
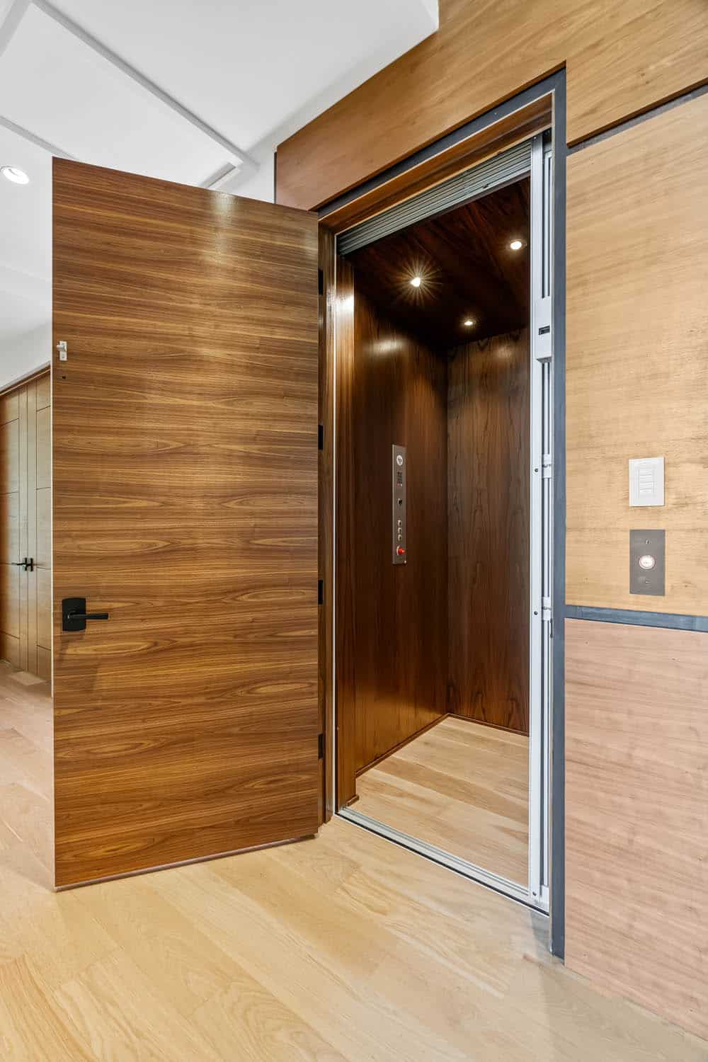
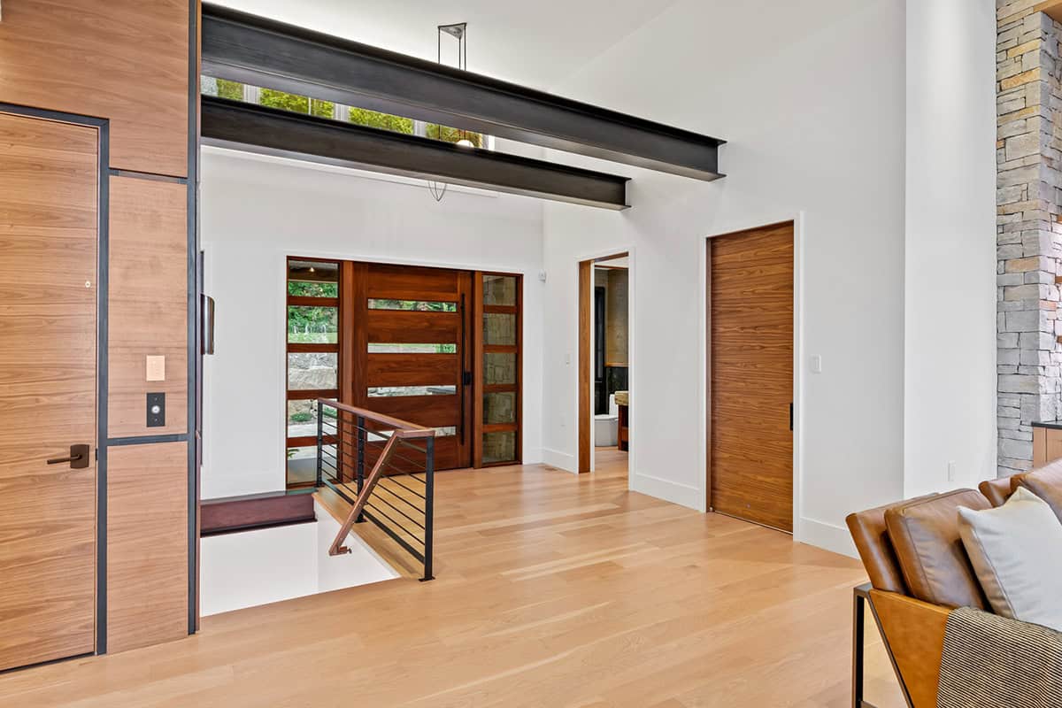
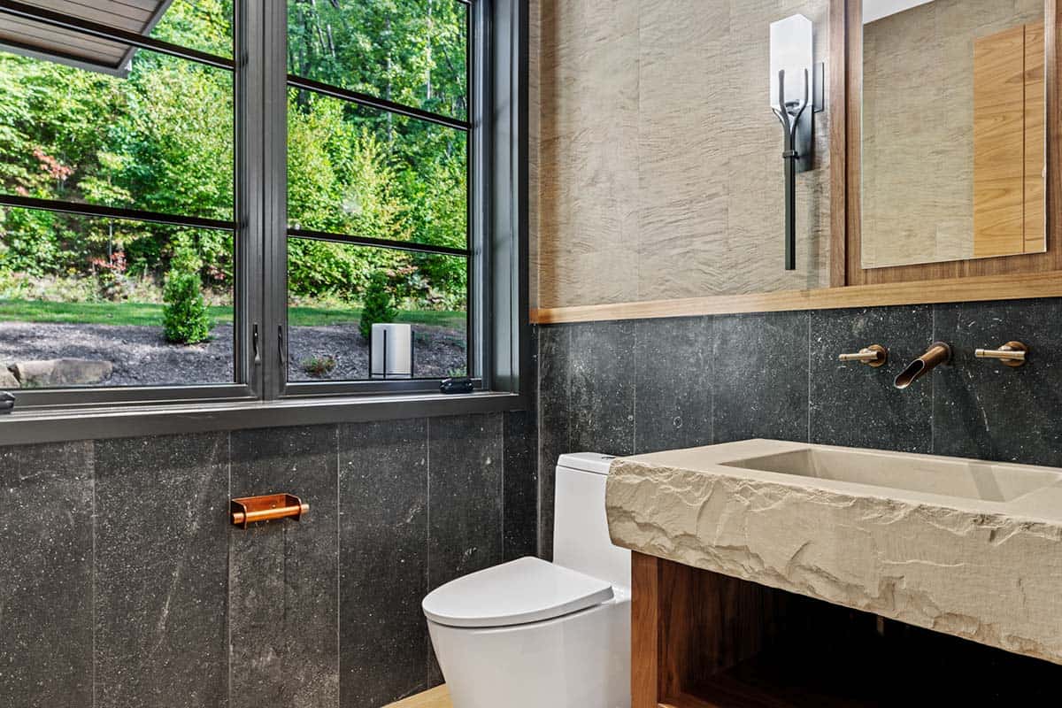
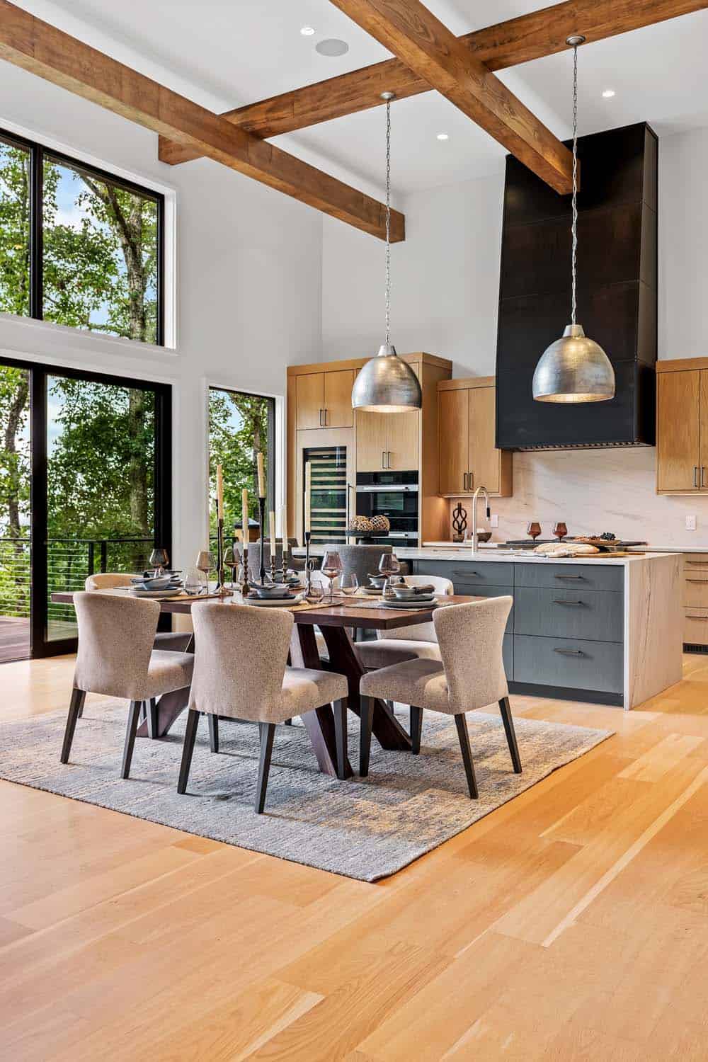
Modern Mountain Home Designed for Connection
The main level features an open plan layout, complete with a spacious living room, dining area, and gourmet kitchen—all of which are oriented toward the stunning mountain views. Just beyond, a screened porch with a fireplace and an outdoor kitchen extends the living space outdoors, perfect for entertaining year-round. A private elevator ensures easy access to all levels, making the home both functional and beautiful.
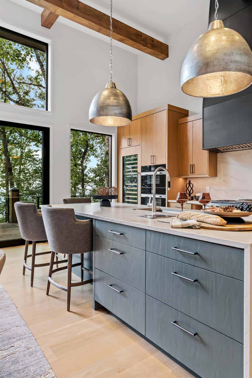
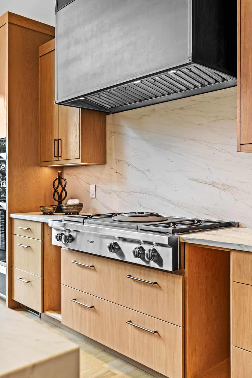
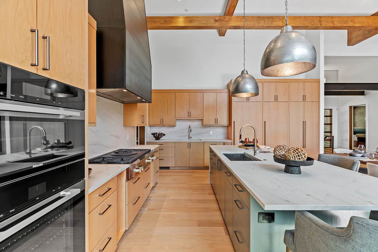
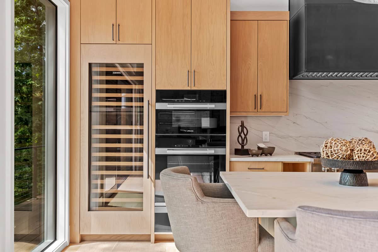
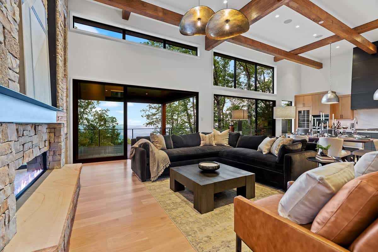
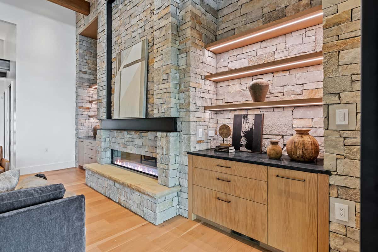
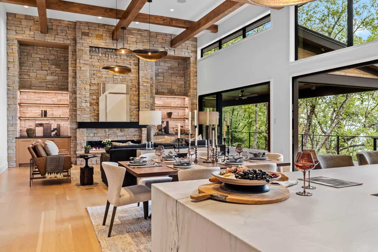
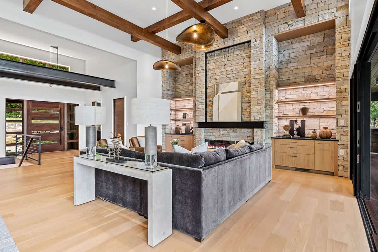
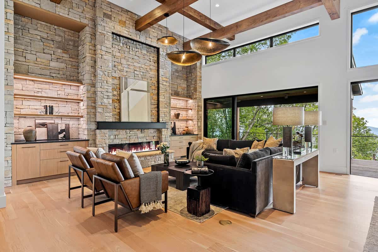
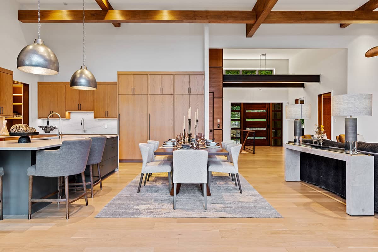
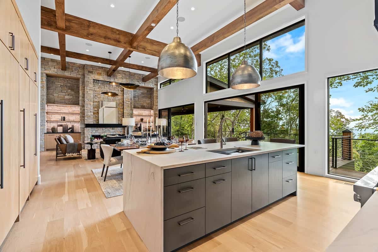
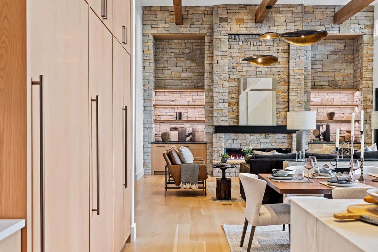
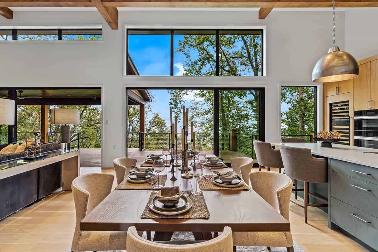
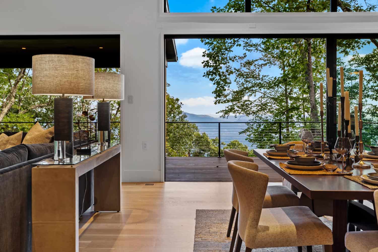
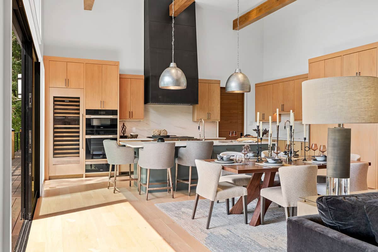
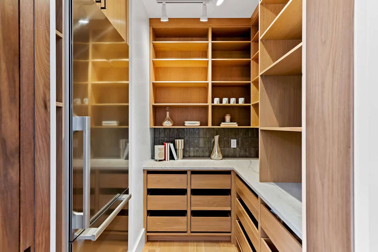
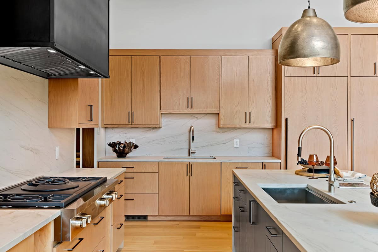
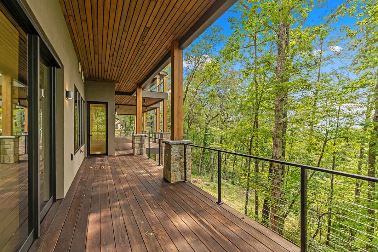
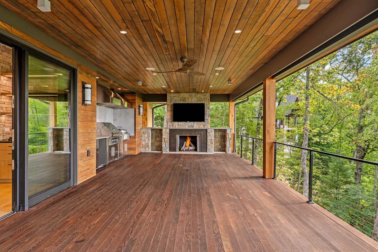
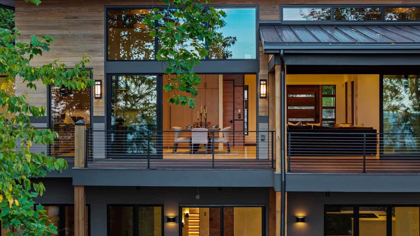
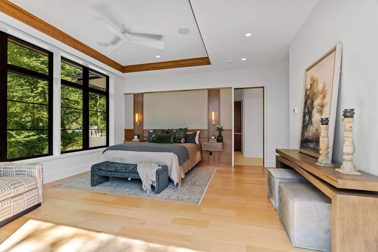
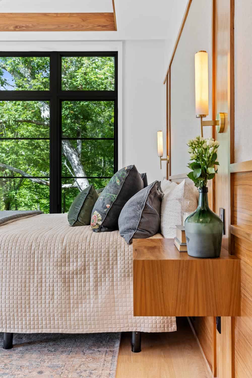
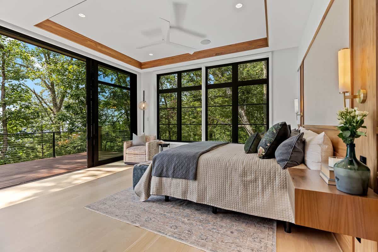
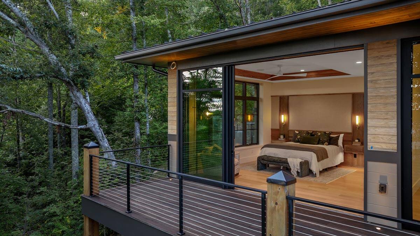
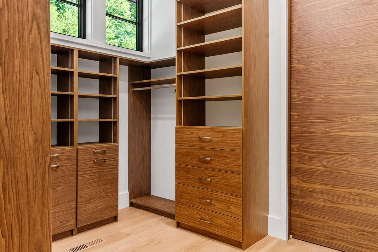
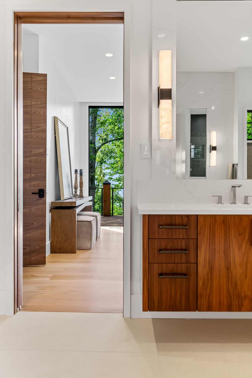
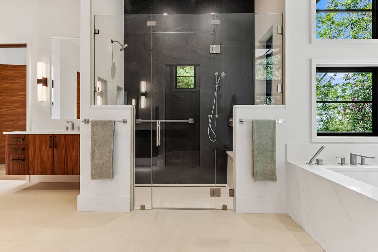
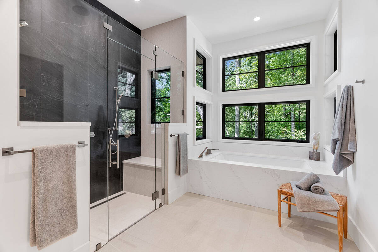
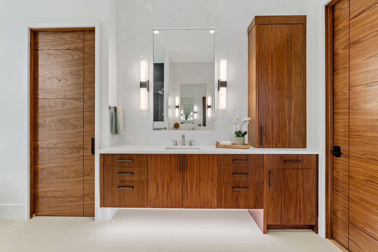
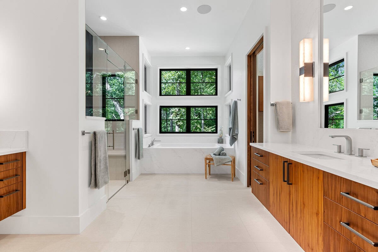
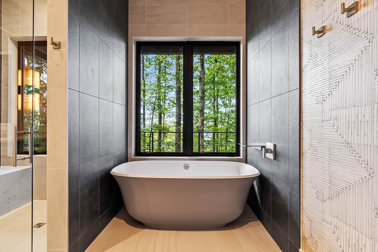
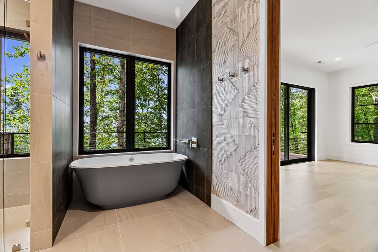
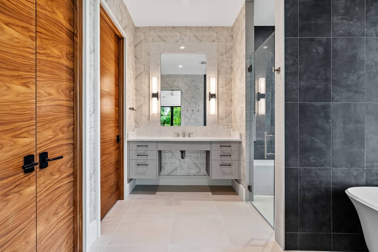
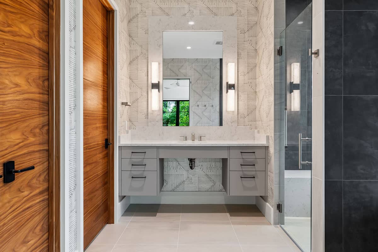
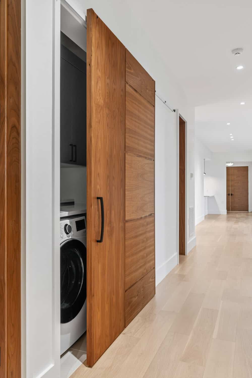
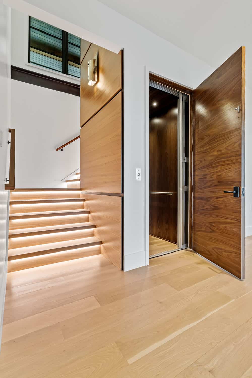
Recreation and Relaxation on Every Level
The lower level is designed for entertainment and comfort, featuring a large recreation room, a custom bar and kitchenette, and a private media room for movie nights.
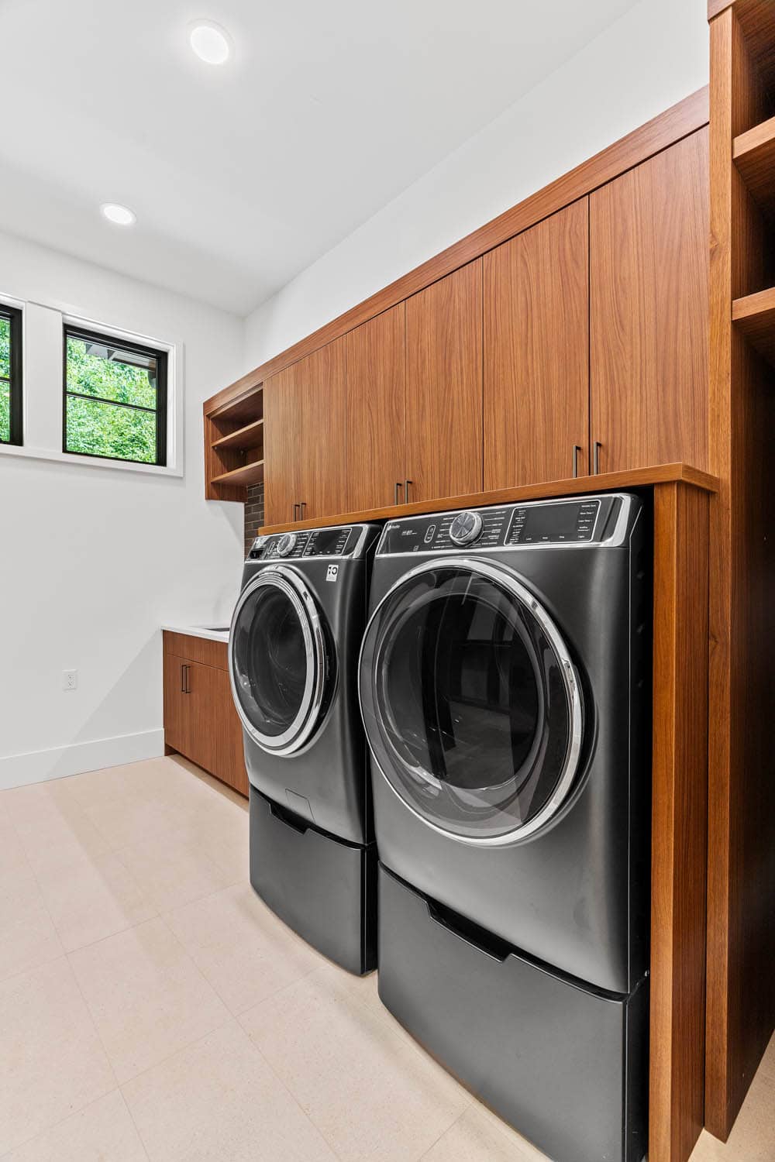
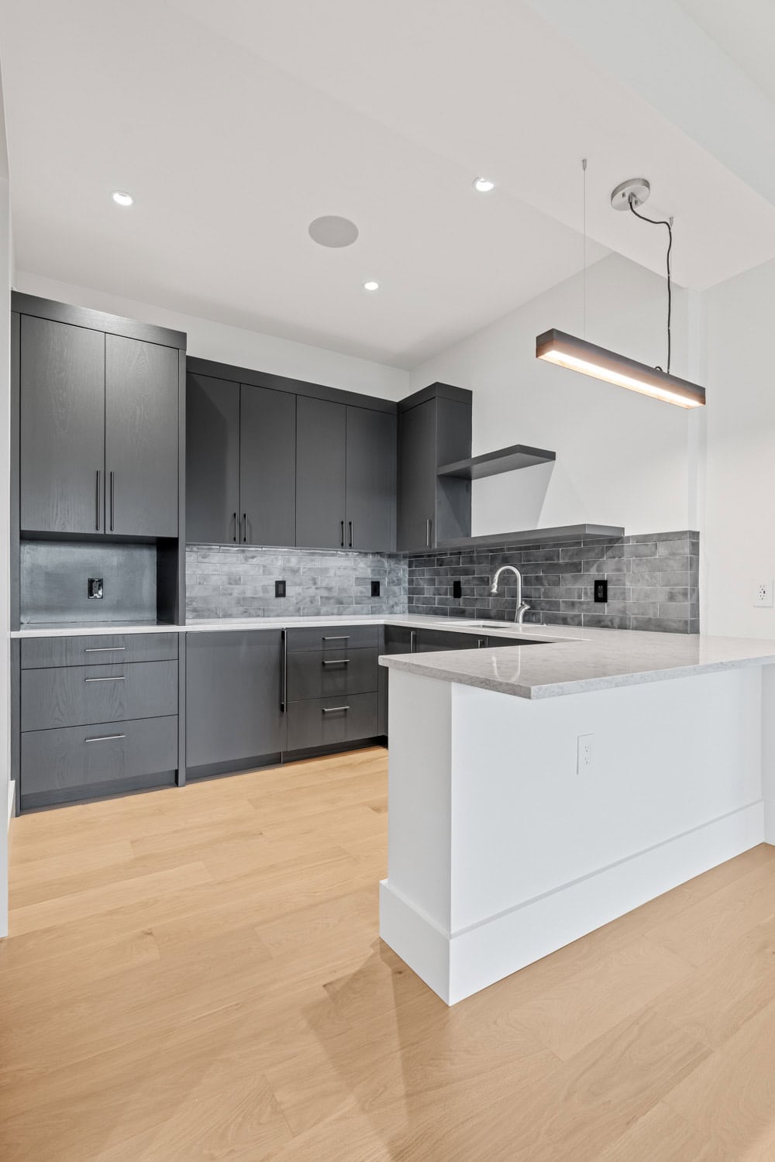
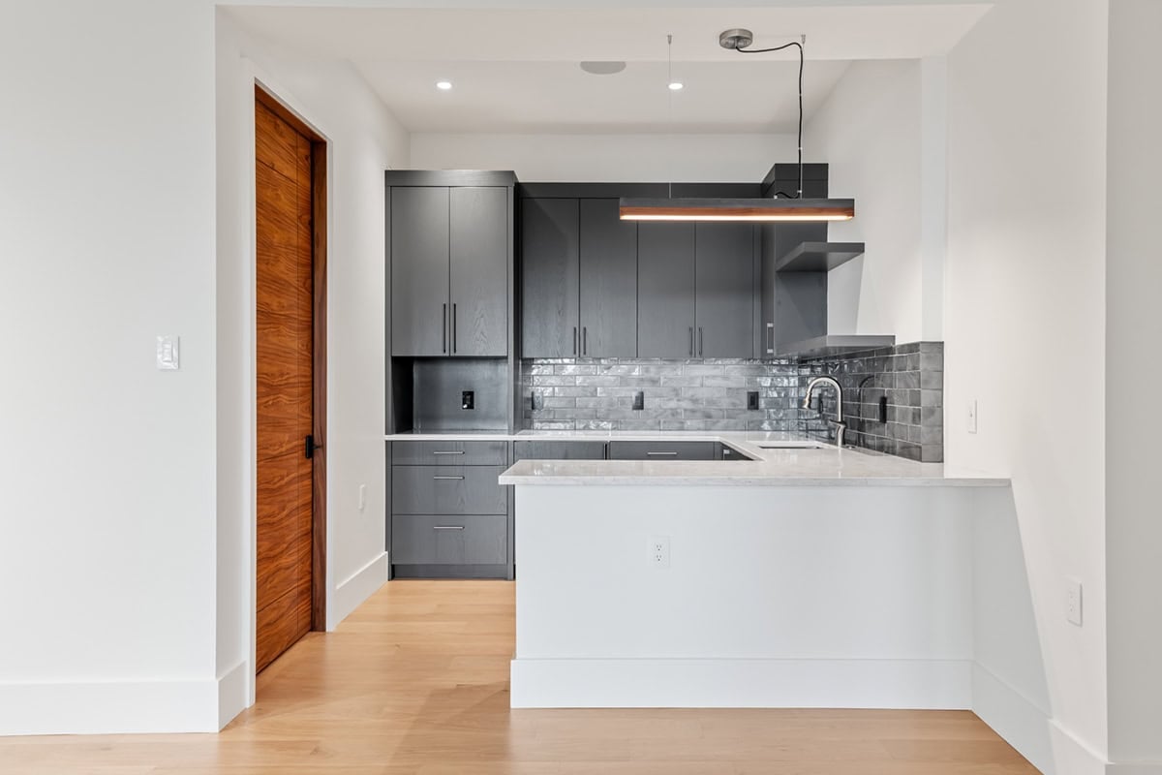
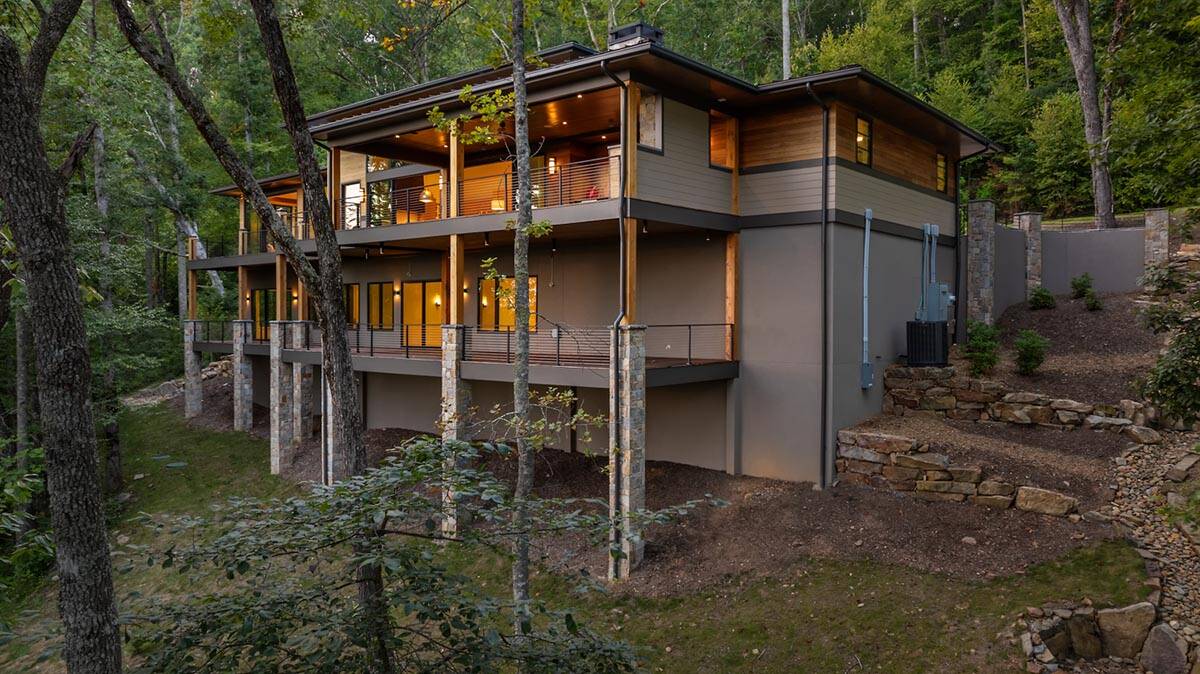
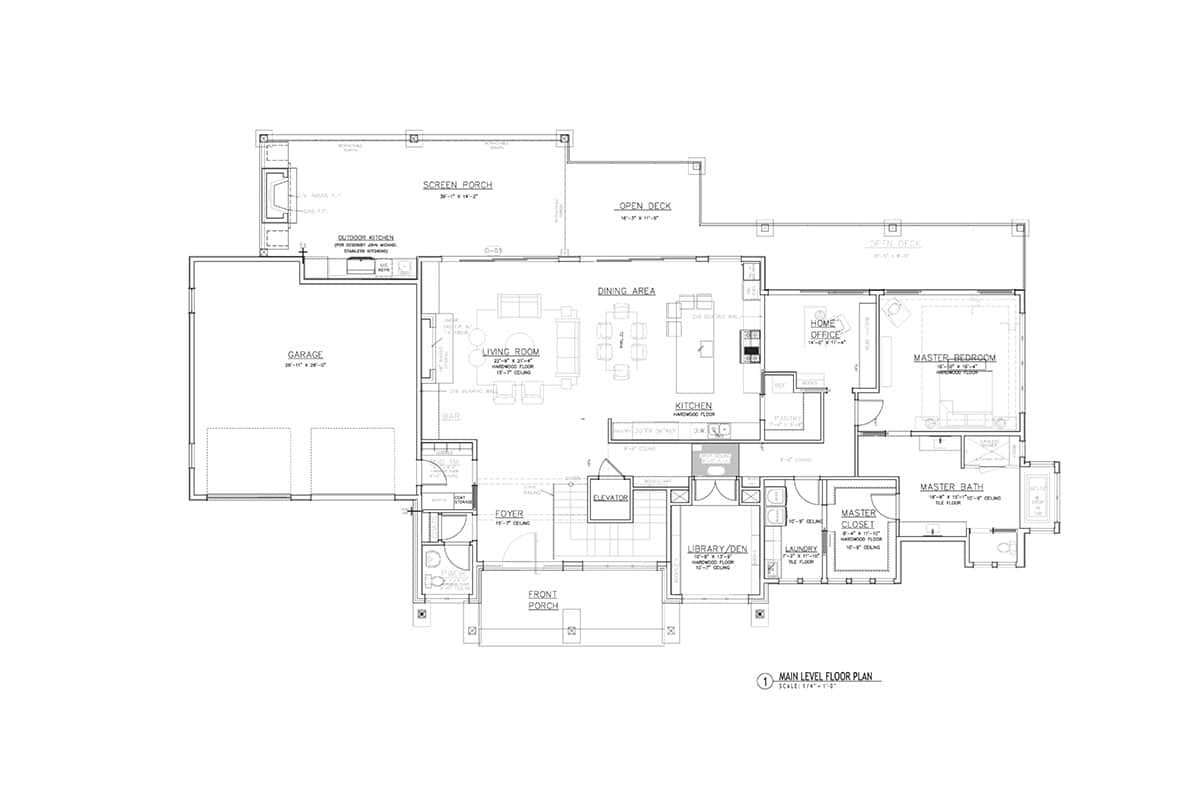
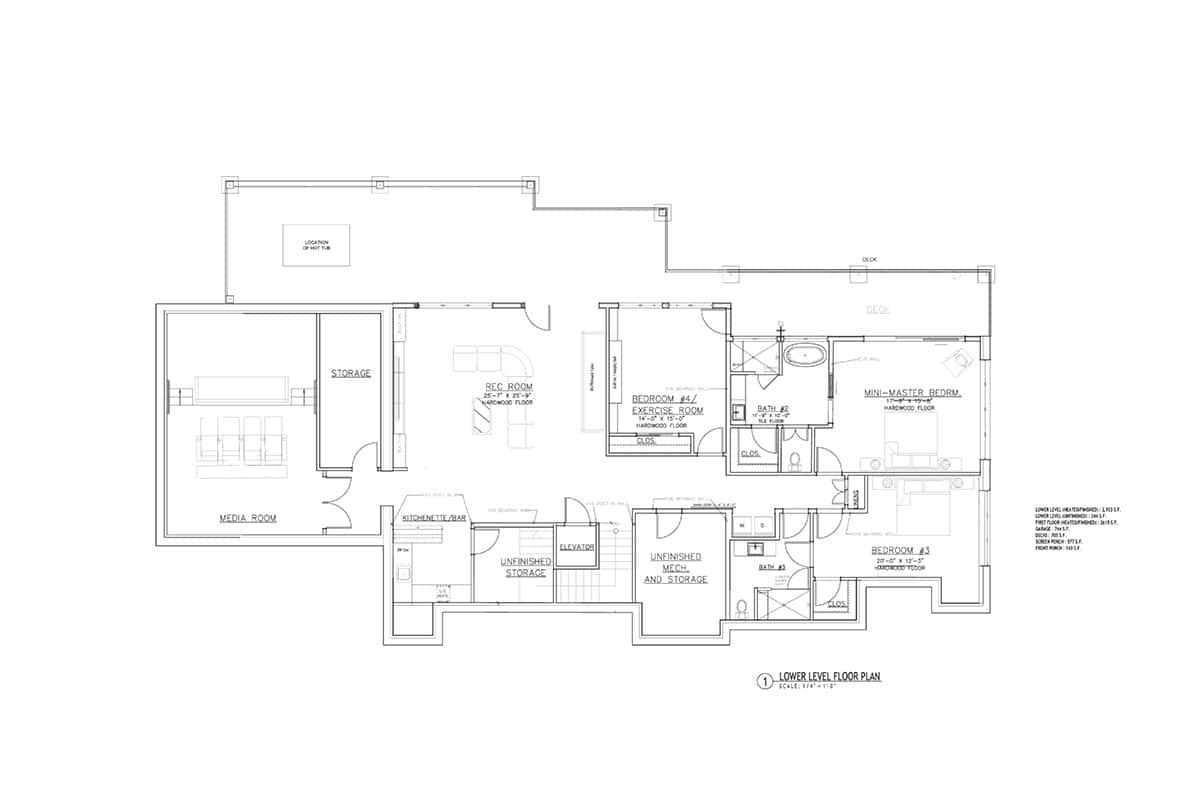





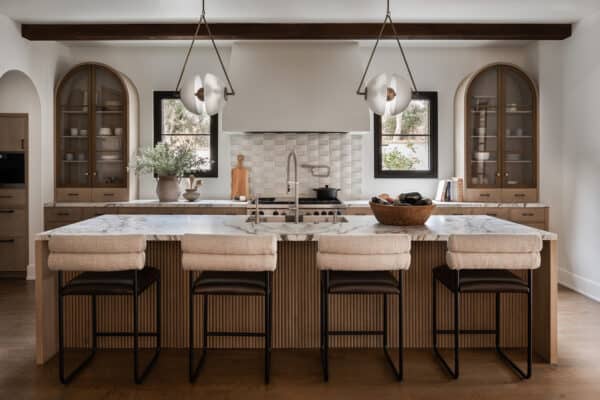

1 comment