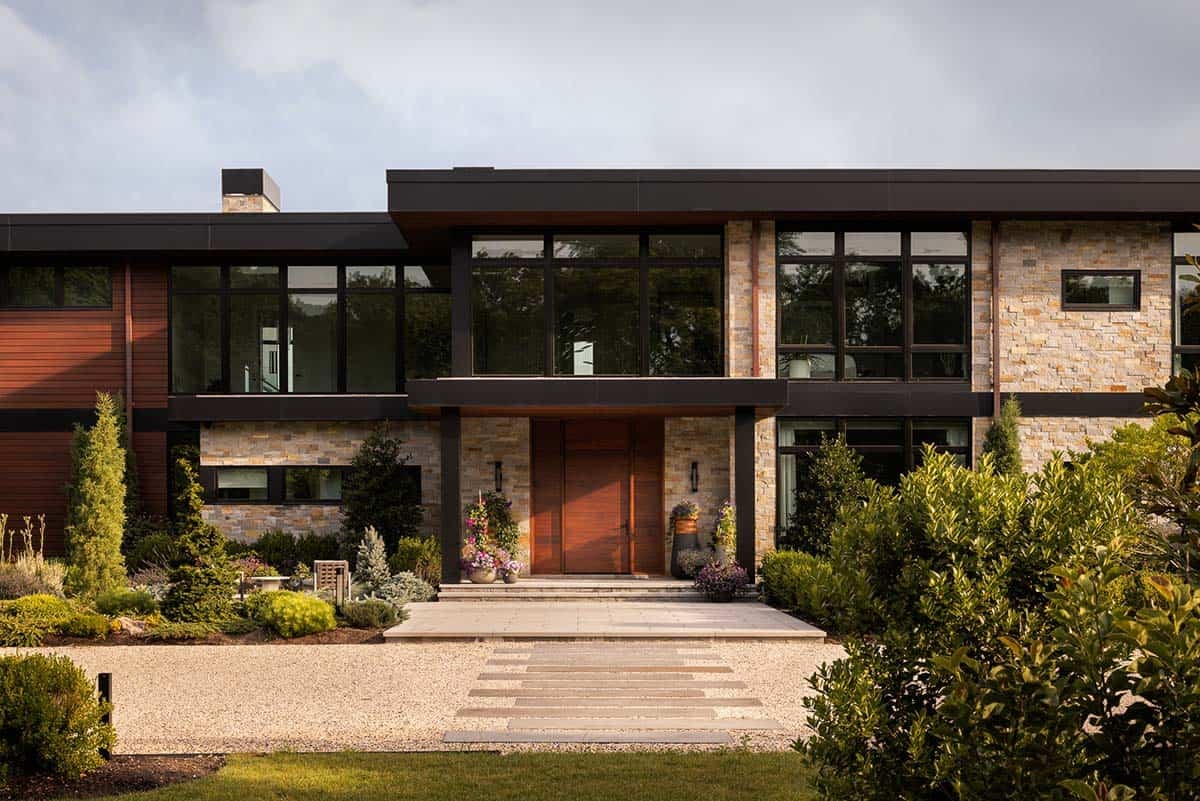
The interior renovation of this modern organic house by YDC Design emphasizes NeuroSensory Design™, which combines biophilic design, sensory awareness, and spatial psychology to elevate well-being at home, nestled on the wooded coastline of Long Island’s North Shore.
When the homeowners purchased this modern estate in Setauket, New York, they turned to longtime collaborator Rose Praino at YDC Design, to create a sanctuary that seamlessly blends comfort, entertainment, and family life while reflecting their love for nature and modern architecture.
The family attended an event at the property years ago, and the location’s unparalleled privacy, unobstructed views of the Long Island Sound, and lush surroundings enhanced the estate’s appeal when it was listed for purchase years later.
DESIGN DETAILS: ARCHITECT John Himmelsbach INTERIOR DESIGNER YDC Design GENERAL CONTRACTOR Ironwood Construction LANDSCAPE DESIGNER Alexandra Leighton
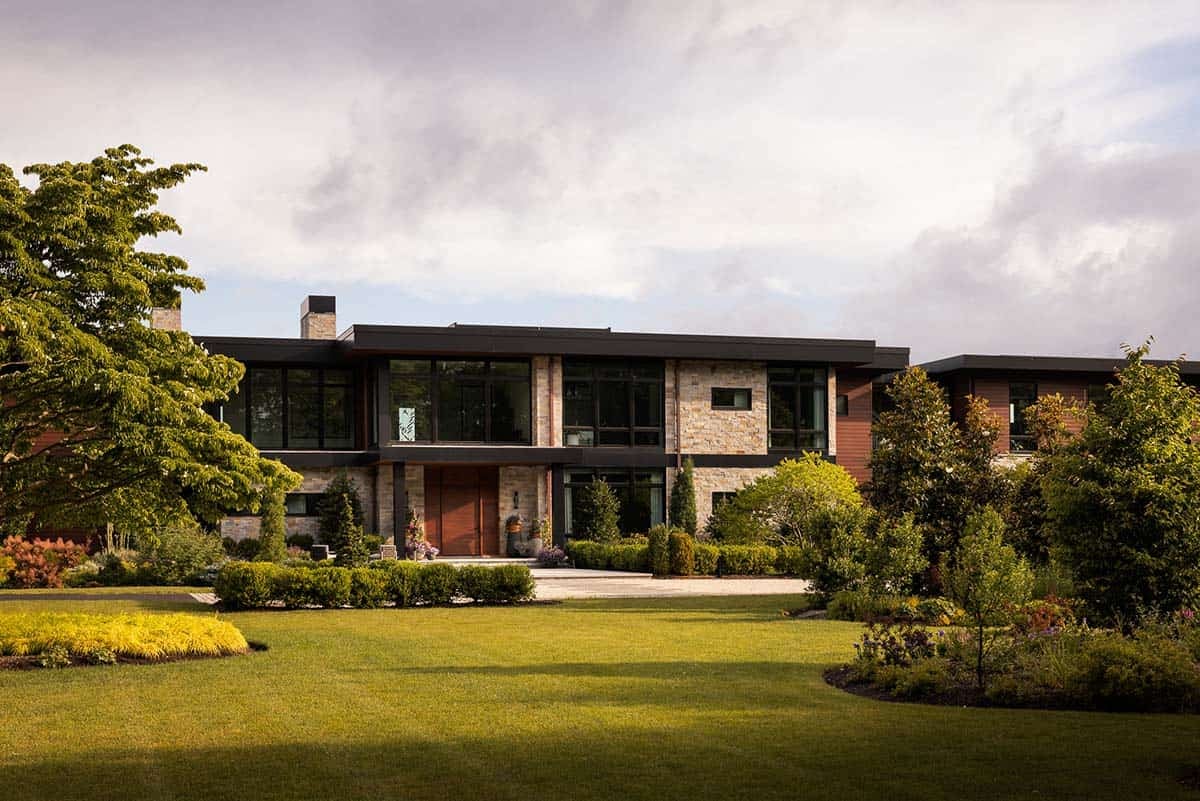
Having lived in the area for years, the family had deep roots, with the children’s friends, schools, and work all within easy reach, further solidifying the location as the perfect choice.
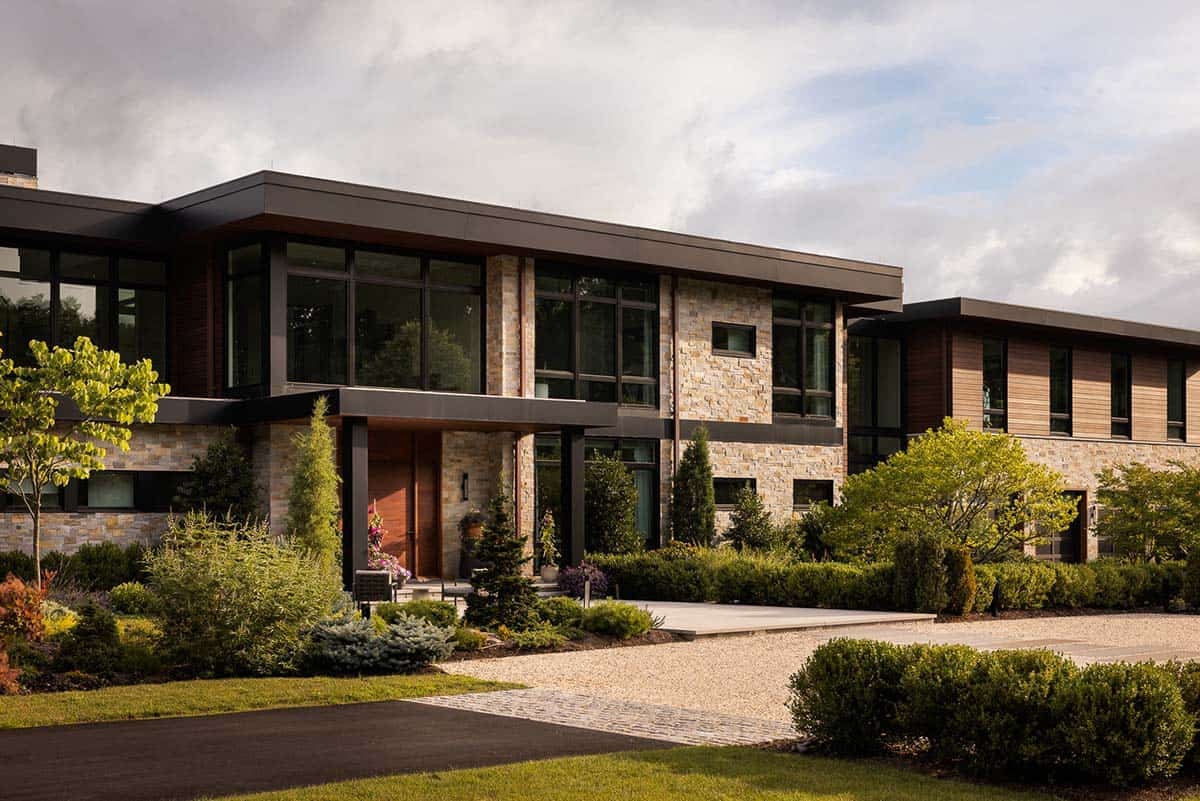
The new build features eight bedrooms and 14 bathrooms within an expansive 17,500 square-foot layout. After a four-year construction period, the collaboration between interior designer Rose Praino, architect John Himmelsbach, landscape designer Alexandra Leighton, and general contractor Ironwood Construction achieved a luxurious and functional residence that harmonizes with its natural environment.
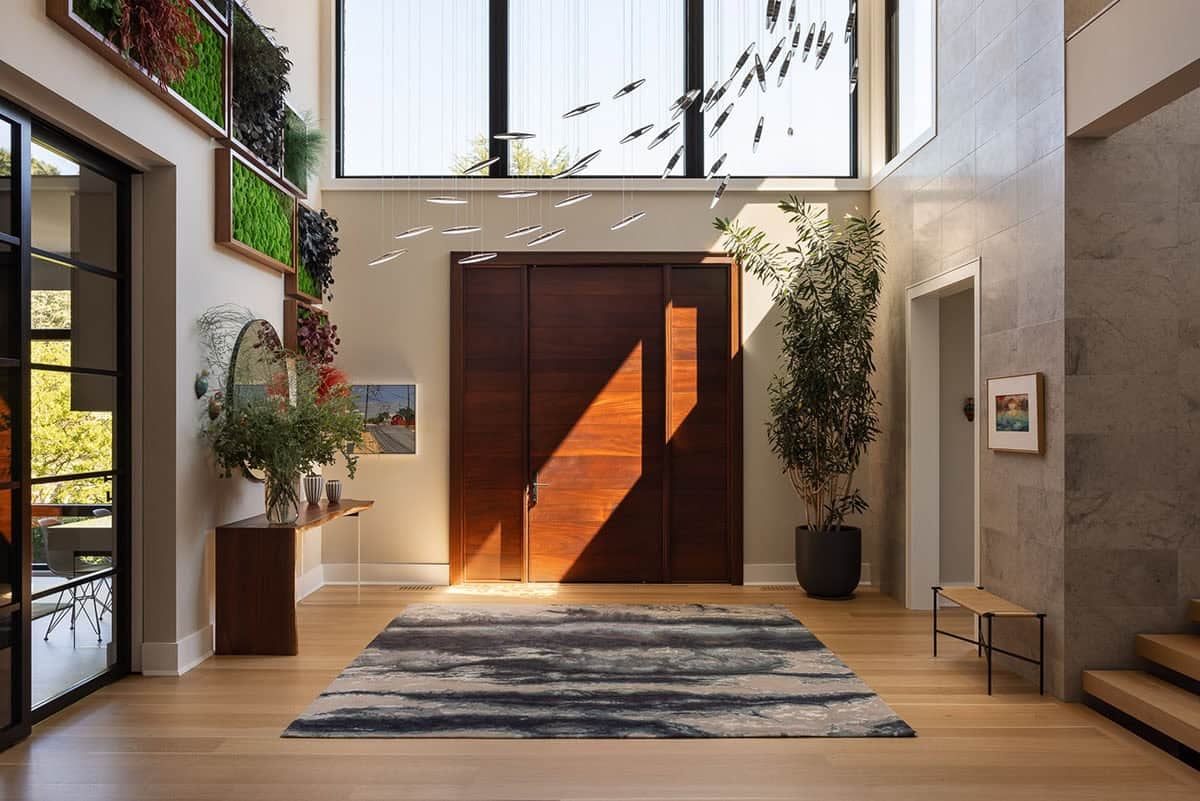
Upon entry, guests are welcomed into the home by a massive pendant light installation, infusing an immediate sense of elegance and artistry, while setting the tone for what’s to come in the rest of the house. The dynamic piece, consisting of 201 individual pendant lights, serves as a striking introduction to the space while establishing a clean transition from the outdoors to the interior.
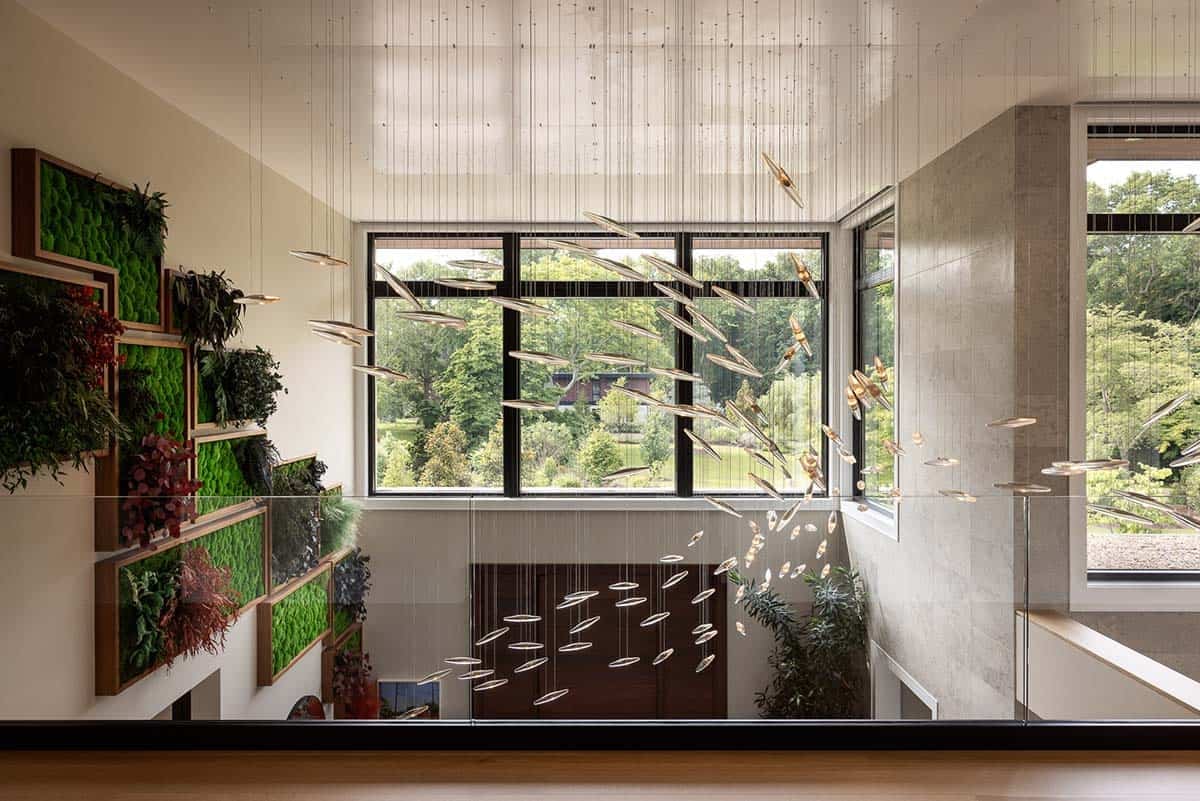
Moving through the space, the circulation naturally draws you to the right where an incredible green wall installation creates an unexpected layer of depth, tying the indoor space to the natural beauty outside and enriching the overall ambiance. From there, guests move organically through the open room to a durable console table with a raw-edge waterfall design, crafted from black walnut, paired with a large statement mirror framed in sleek steel that amplifies the sense of light and space.
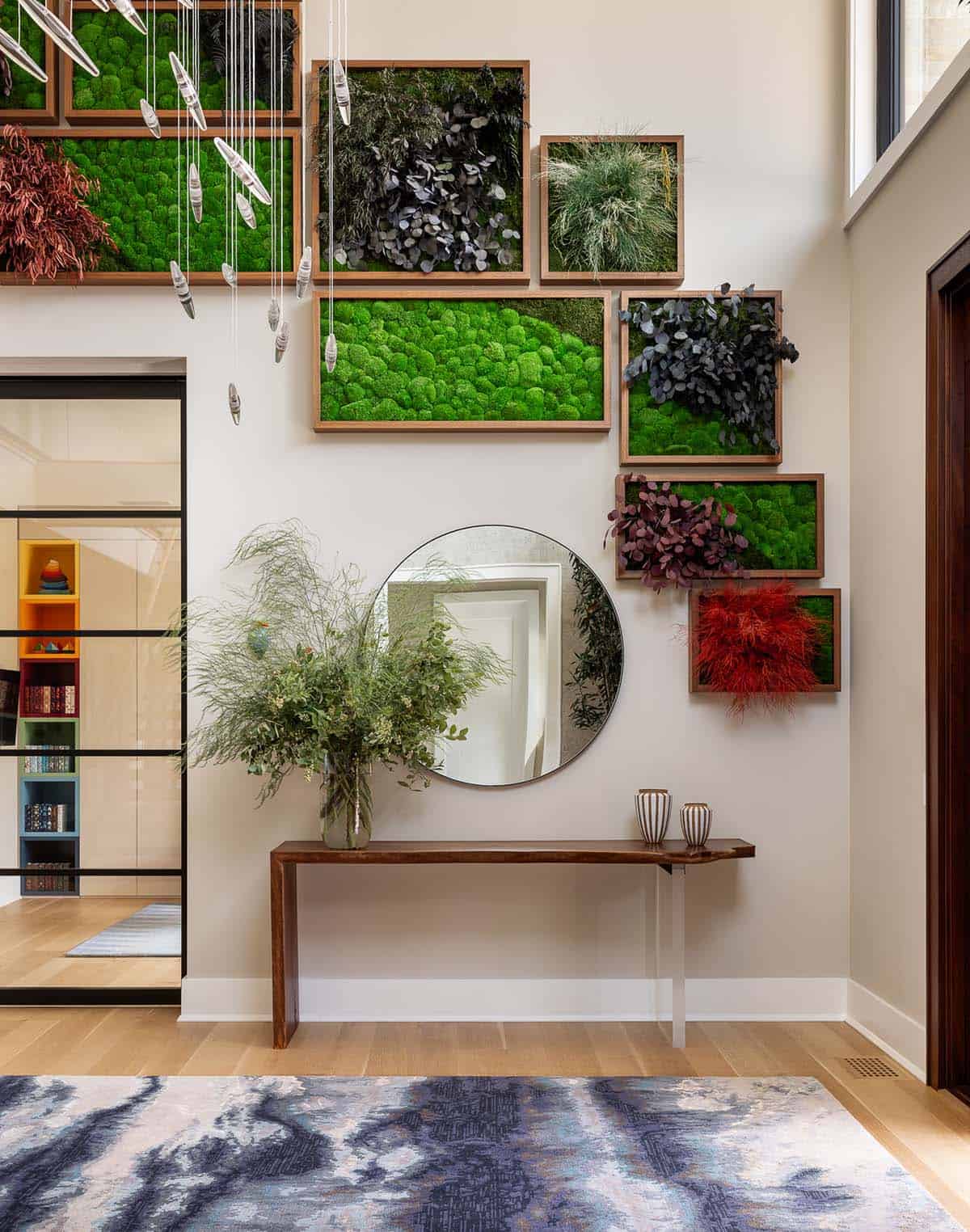
Making way through the foyer, guests are greeted by an open floor plan that moves uninterrupted into the expansive living spaces, maximizing natural light and the stunning views outside. The use of biophilic design principles, incorporating natural materials like textured stone and warm wood finishes, add a touch of intimacy and warmth.
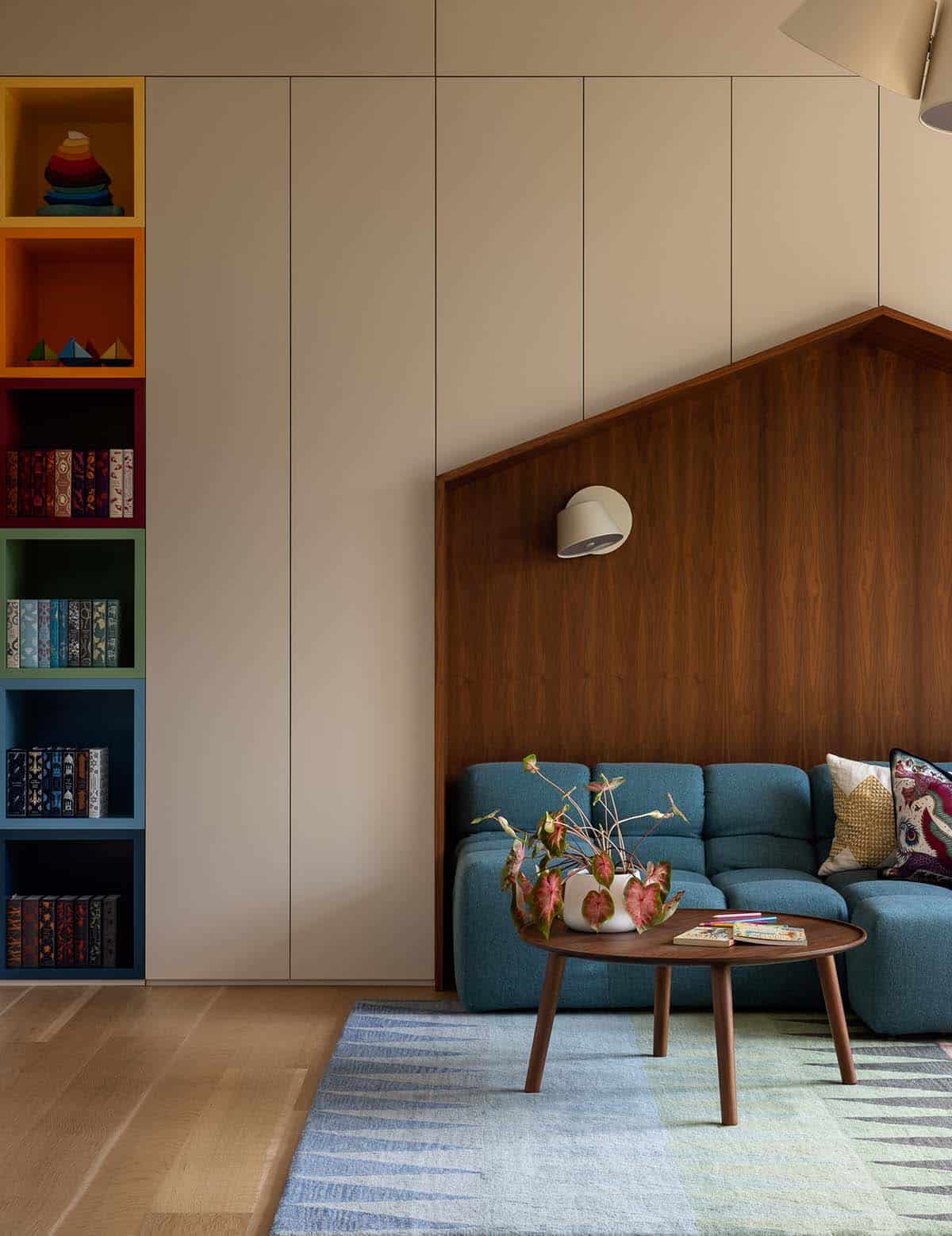
Right off the foyer sits a playful reading nook that pulls guests in with its spirited charm. Designed to be an intimate, cozy space where the family can retreat and enjoy special moments, it was also important to the client that the area not only serves the children’s needs but also grows with them. With a fun twist on modern design and a little pinch of mid-century inspiration, the clean lines and practical storage solutions are paired with fun, nostalgic elements that give the space a timeless charm.
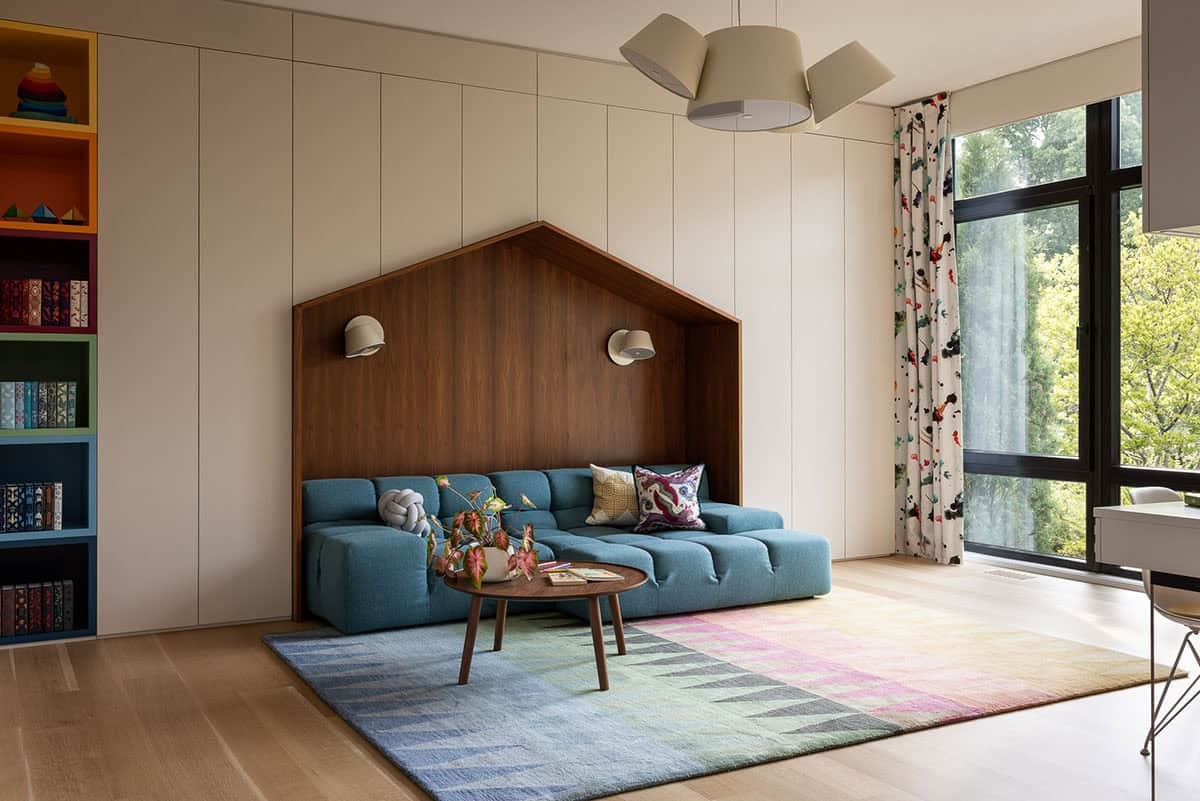
The sofa is set into an alcove shaped like the outline of a house, crafted from rich walnut, creating a cozy, framed retreat within the room. Five colorful cubbies are integrated into the alcove, playing off the vibrant colors in the rug with a subtle rainbow effect, adding an unexpected pop of color and energy.
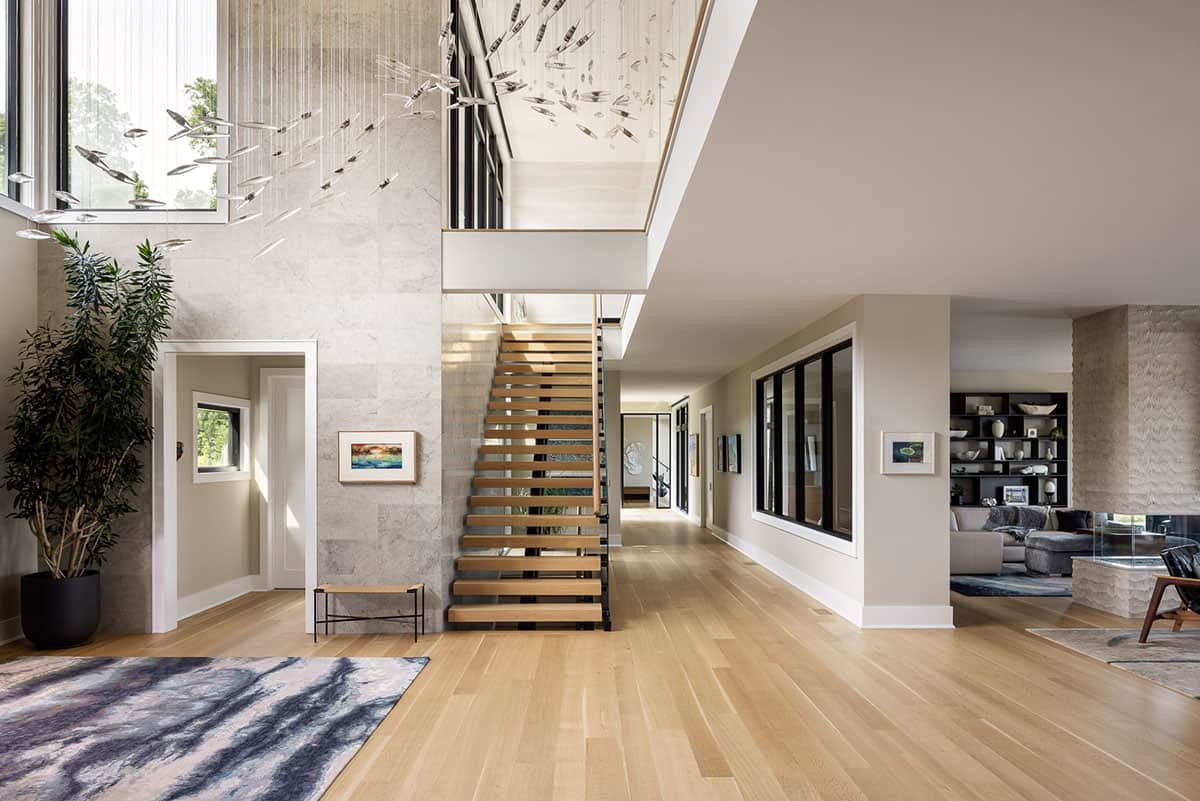
Thoughtfully designed to make a bold first impression while inviting warmth and approachability, a plush area rug made from silk and wool, grounds the room and adds texture to create an inviting feeling.
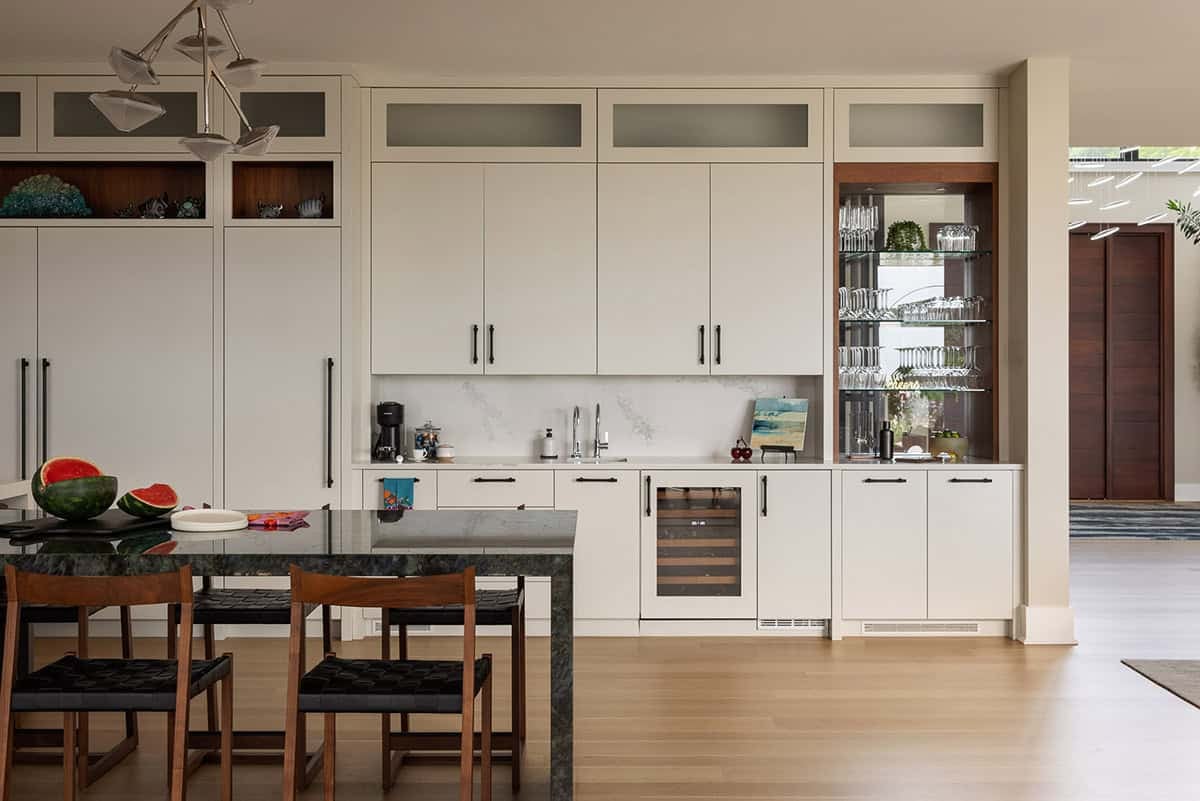
The custom cabinetry, crafted by YDC Design, is finished in the light gray used in the kitchen and pantry, tying the design back to the rest of the home while maintaining a sleek, modern aesthetic. It’s a room that feels fresh and engaging, blending modern functionality with a hint of retro flair that keeps it age-appropriate yet able to grow with the children.
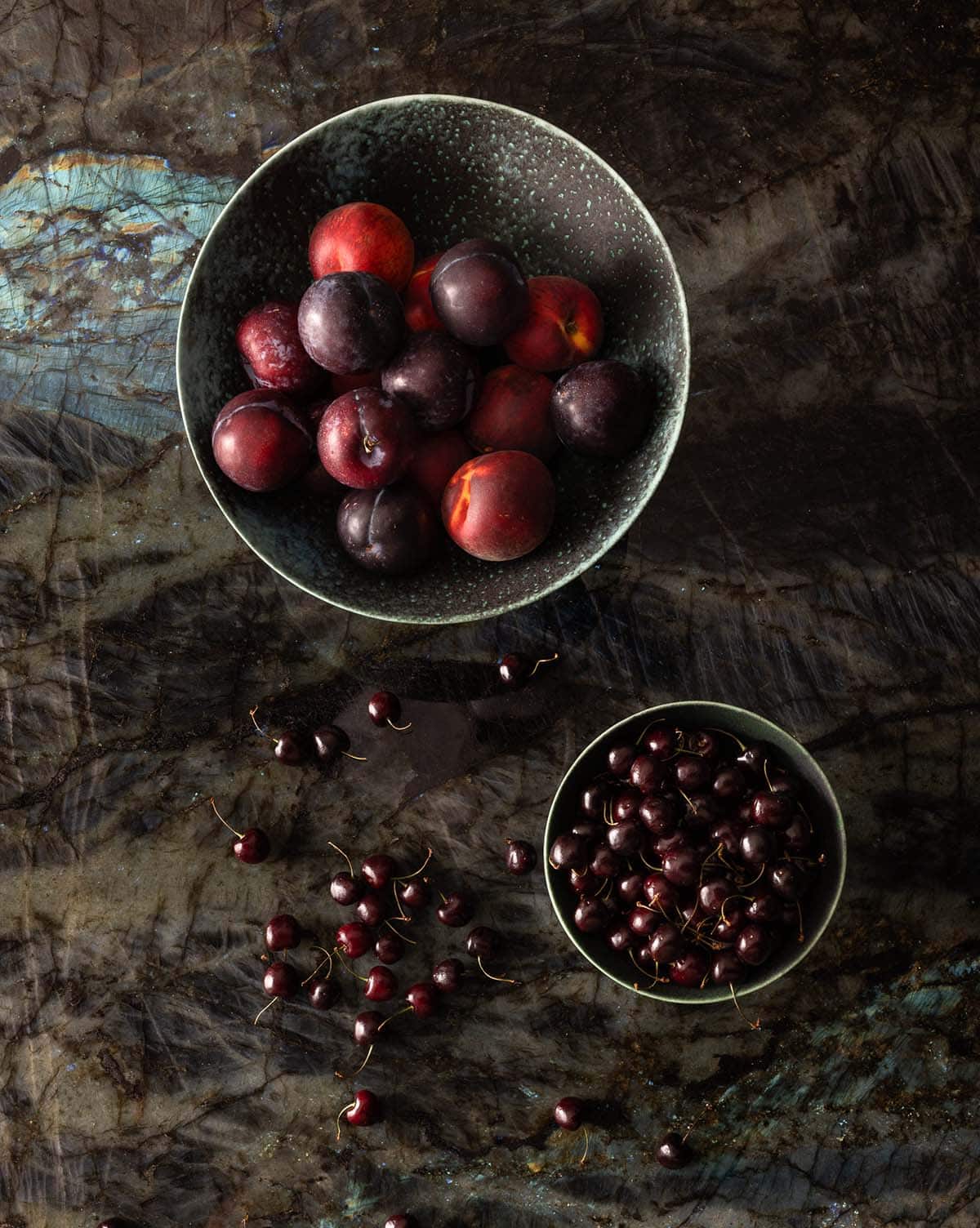
A close-up of the kitchen island showcases an exquisite slab of Labradorite Blue Lemurian Granite.
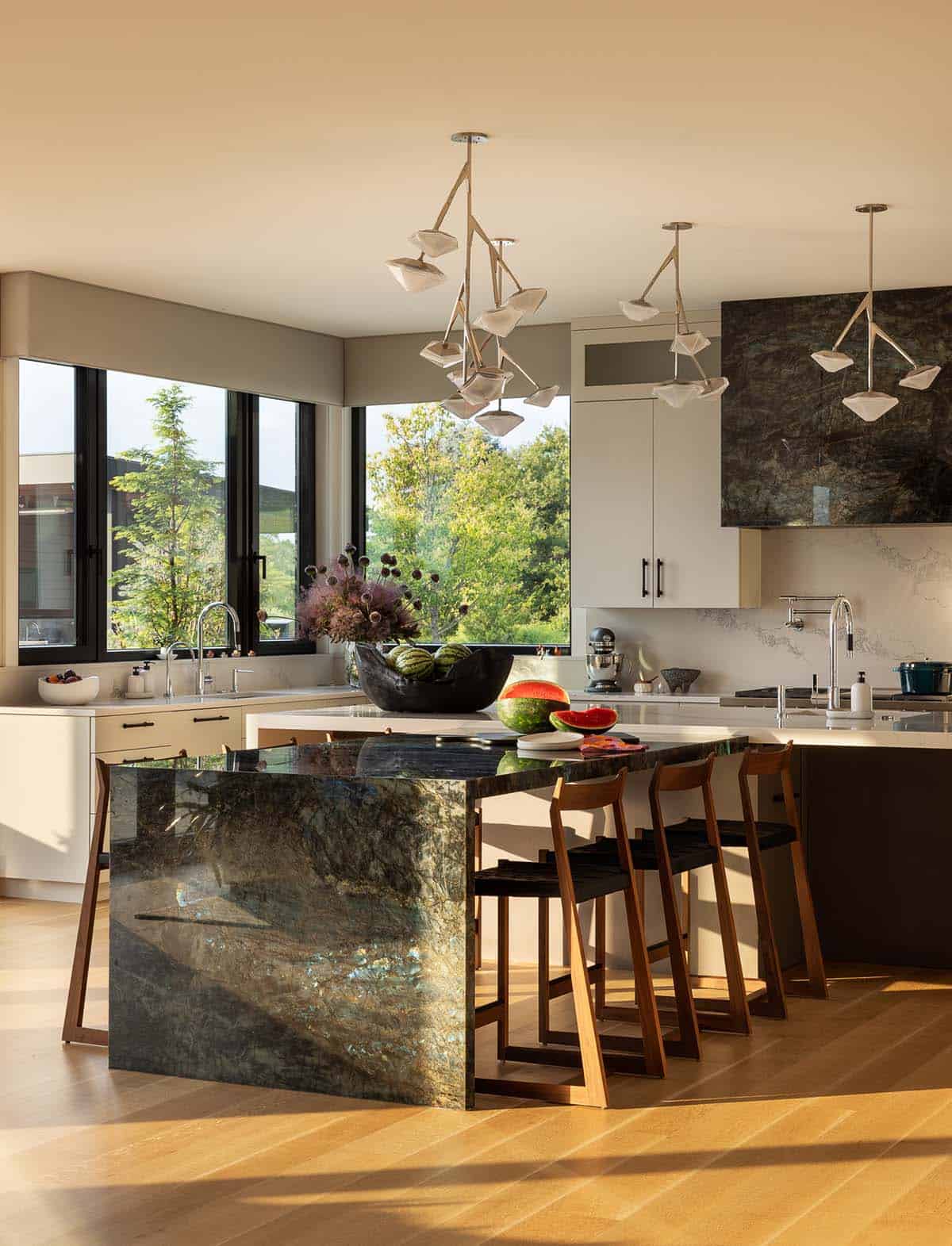
The kitchen serves as a functional, yet aesthetically pleasing hub that caters to the demands of a busy household. Challenged to create ample storage space while maintaining an open feel, the YDC team incorporates built-in cabinetry that skillfully blends with the overall aesthetic. Key features include double ovens, a large range, and dual refrigerators and freezers, all designed to streamline meal preparation and cater to family gatherings. The sleek, modern appliances are paired with a robust island that doubles as a prep area and a casual dining spot.
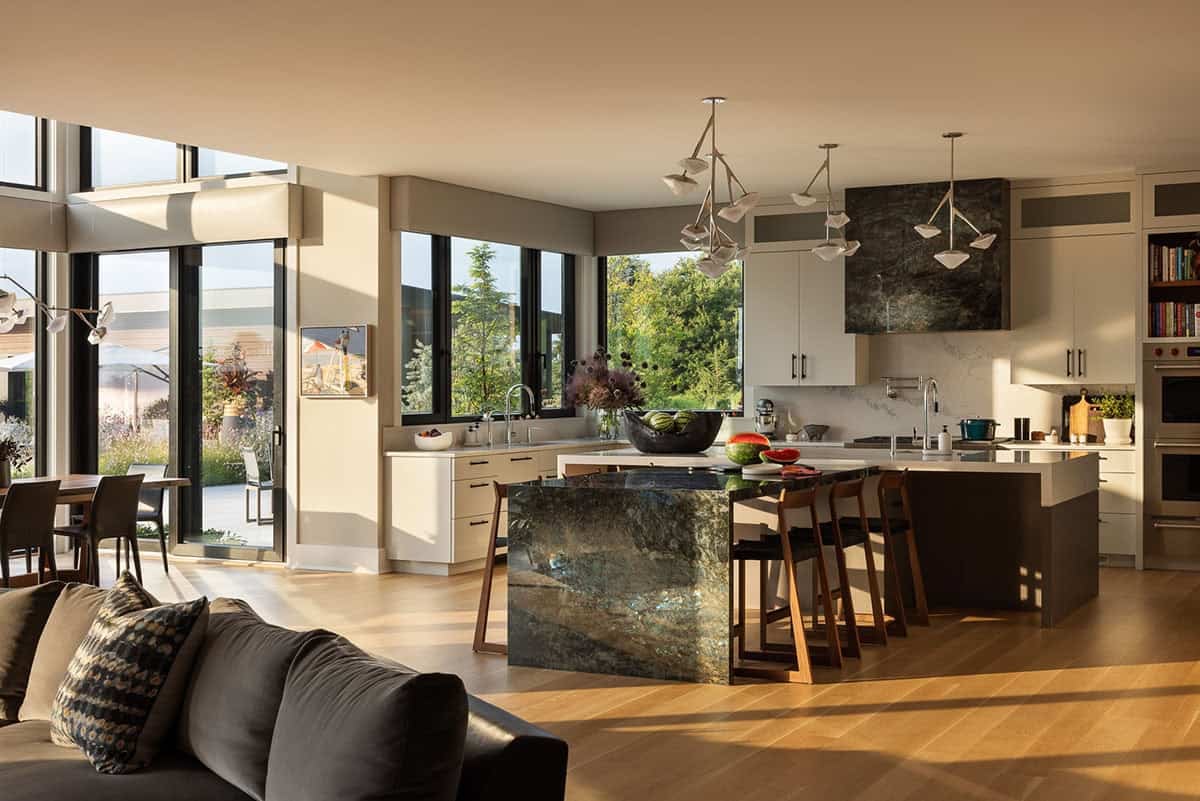
Accents like pendant lighting and a vibrant backsplash add visual interest while maintaining a cohesive look that connects the kitchen to the dining area, ensuring a warm and inviting atmosphere. In the dining area, the indoor-outdoor connection is further strengthened through the omission of drapery to evoke a sense of openness and transparency. The lack of drapery coupled with the flush-toned window framing with upholstered cornices, which are tonal to the walls, makes the design feel as though it extends into the landscape.
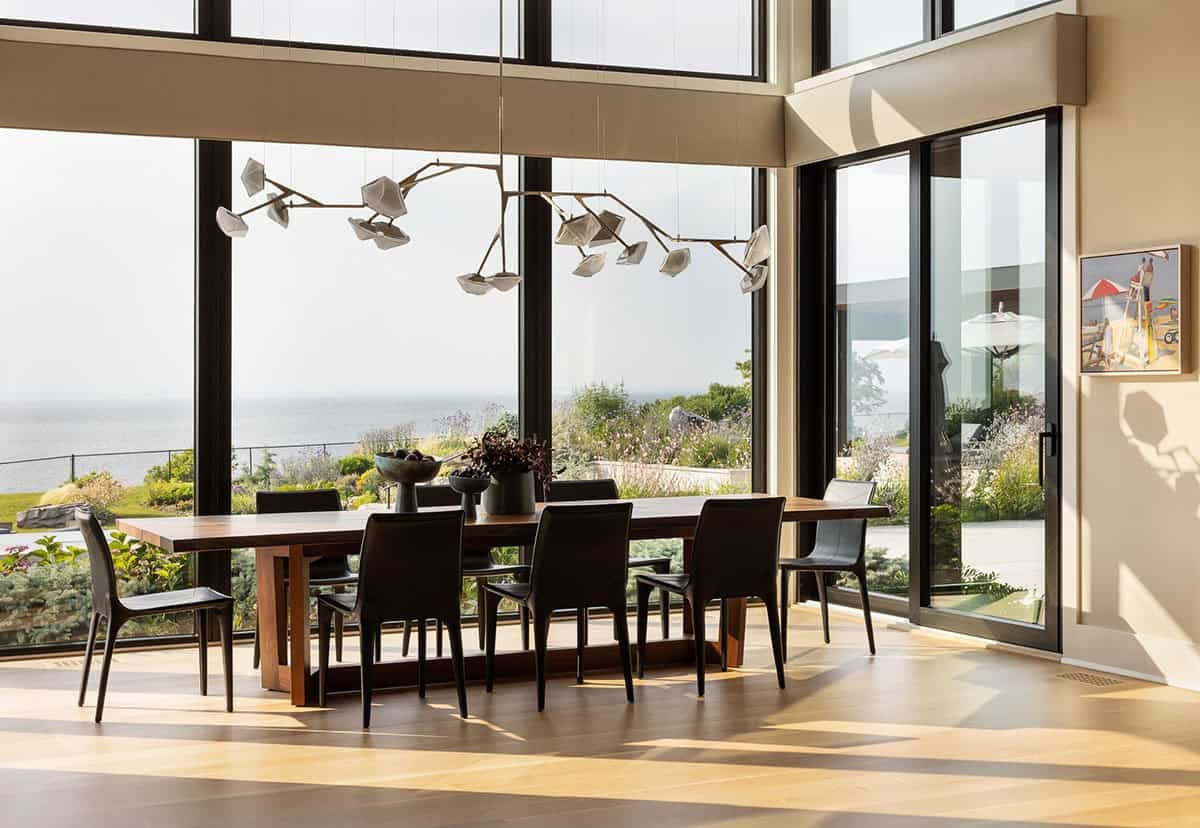
The area features a large dining table with all-black chairs and a custom-designed chandelier overhead, anchoring the room and elevating the overall ambiance for gatherings with family and friends.
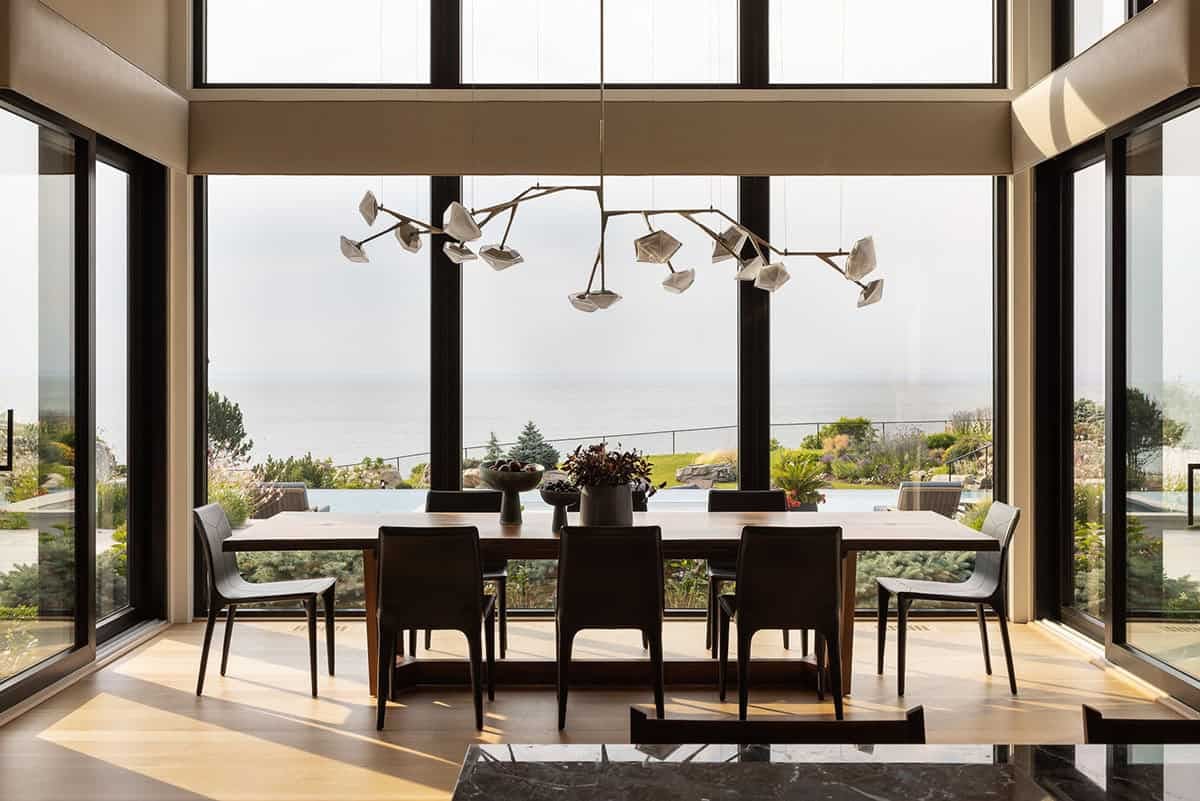
What We Love About This Home
Perched on Long Island’s wooded coastline, this home was renovated to embrace modern, organic living that nurtures well-being. Floor-to-ceiling windows, natural materials, and custom details create a serene, tactile environment. At the same time, standout features such as the Labradorite kitchen island and the multi-sensory children’s lounge elevate daily life. Every space was thoughtfully designed to soothe the senses and celebrate the home’s breathtaking coastal surroundings.
Tell Us: What details in this modern organic house design do you find most inspiring? Let us know in the Comments below!
Note: Check out a couple of other fabulous home tours that we have highlighted here on One Kindesign in the state of New York: Tour a beautiful modern home with soothing interiors in Sag Harbor and See inside this stunning New York dream house with rustic touches.
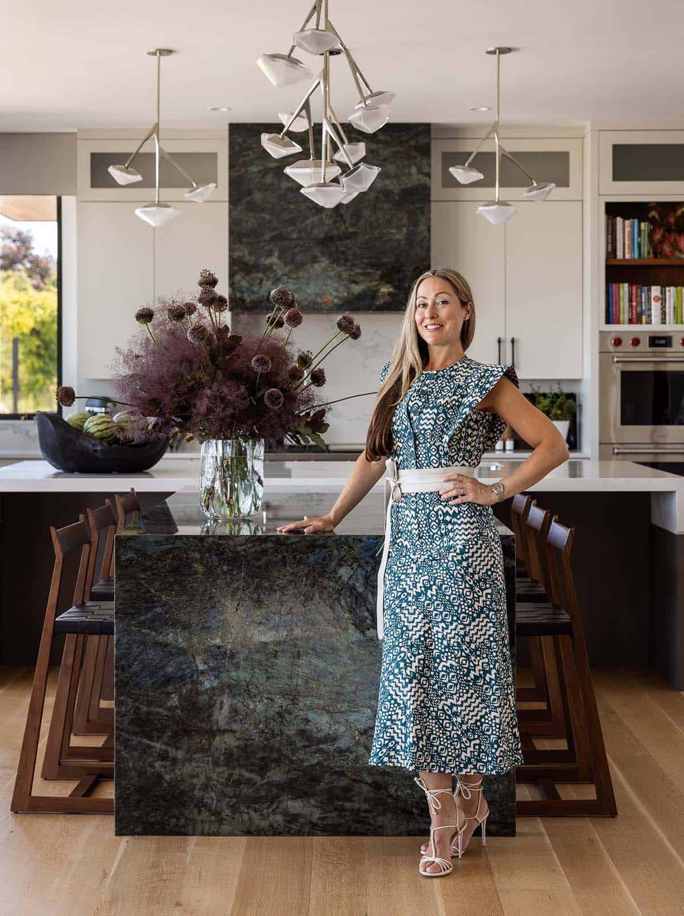
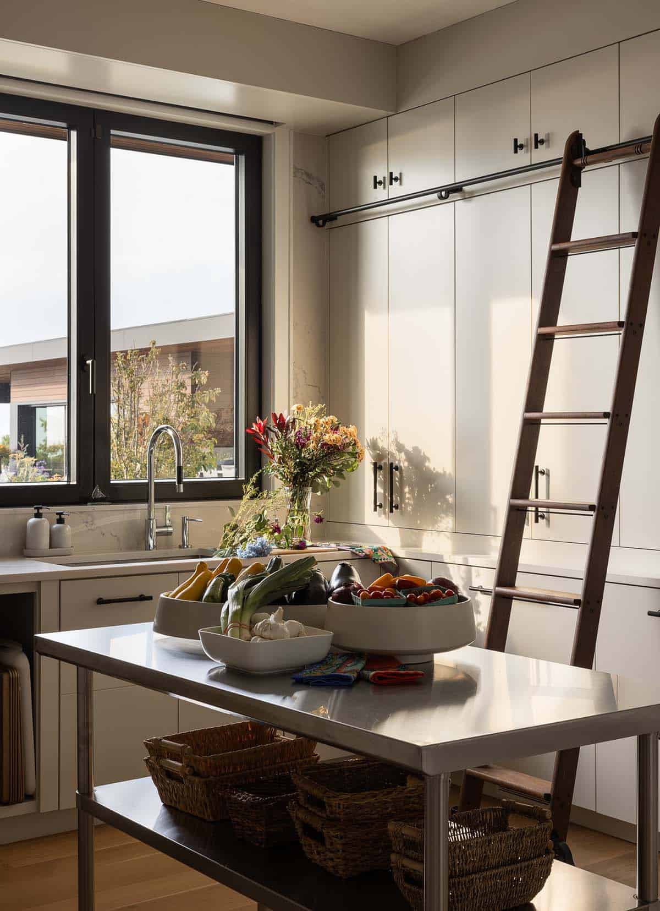
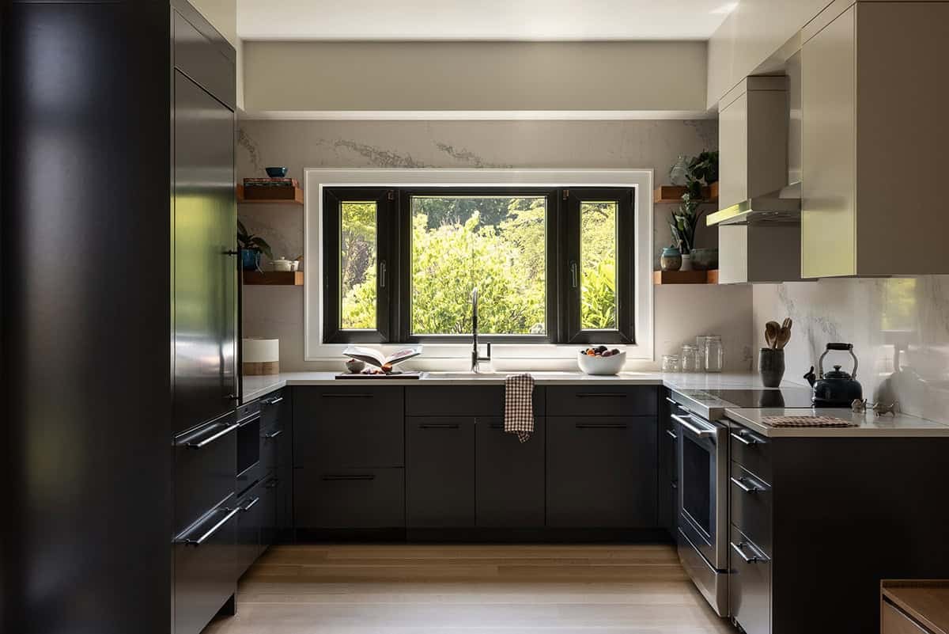
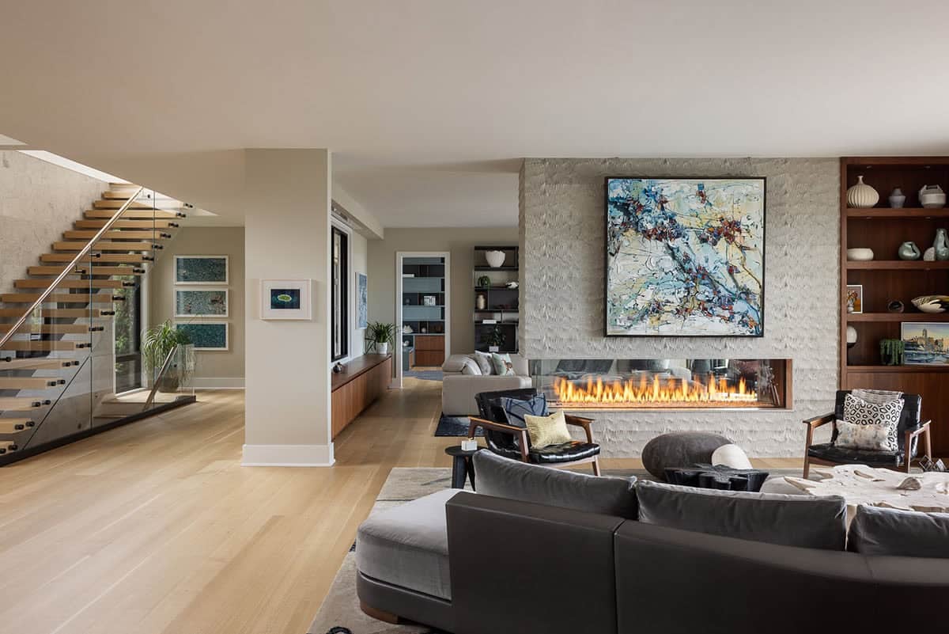
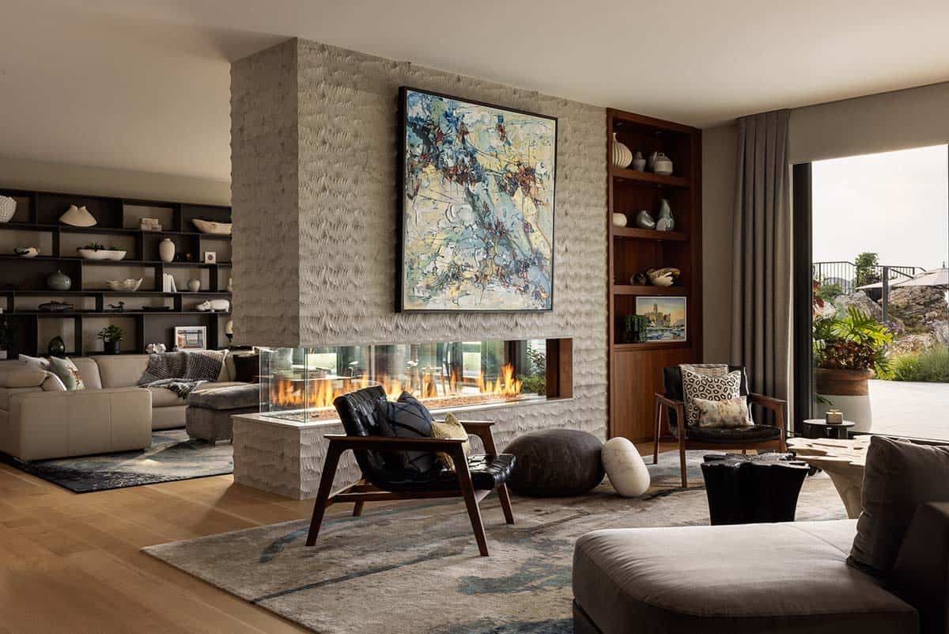
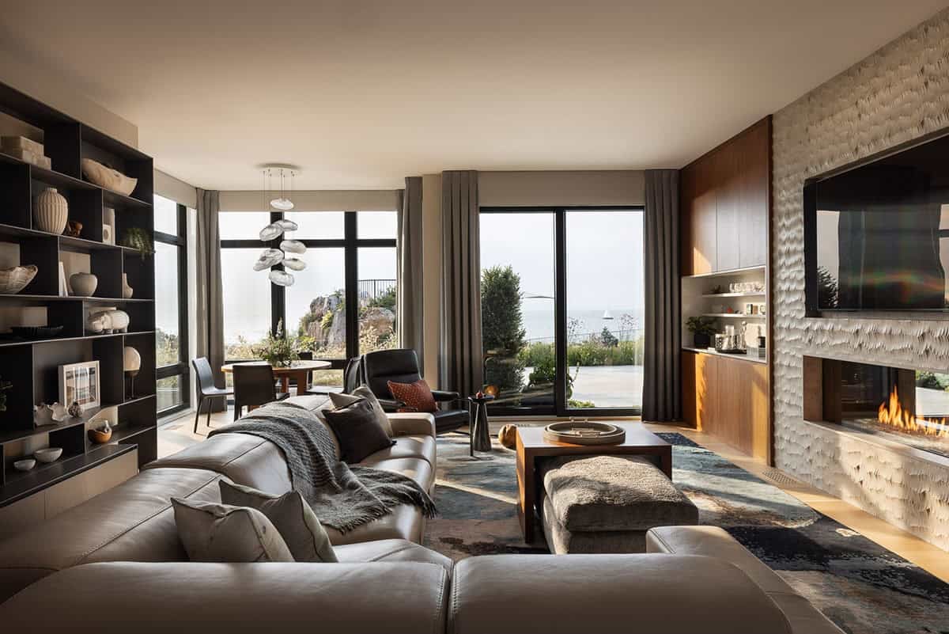
Expansive windows flood the interior with light, enhancing the connection to the outdoors while custom furnishings, such as the tailored bar in the club room, invite both relaxation and social interaction. Decorative accents, like curated art pieces and organic textiles, further unify the space, creating a serene atmosphere that balances sophistication with comfort.
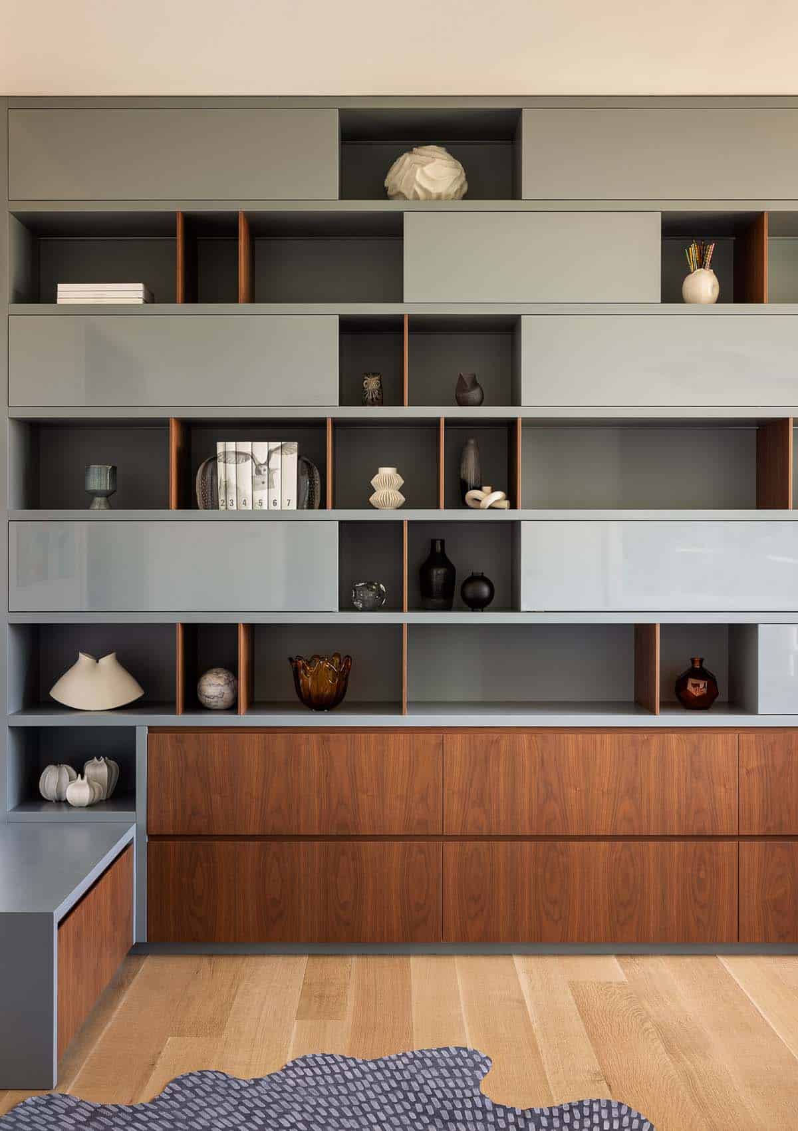
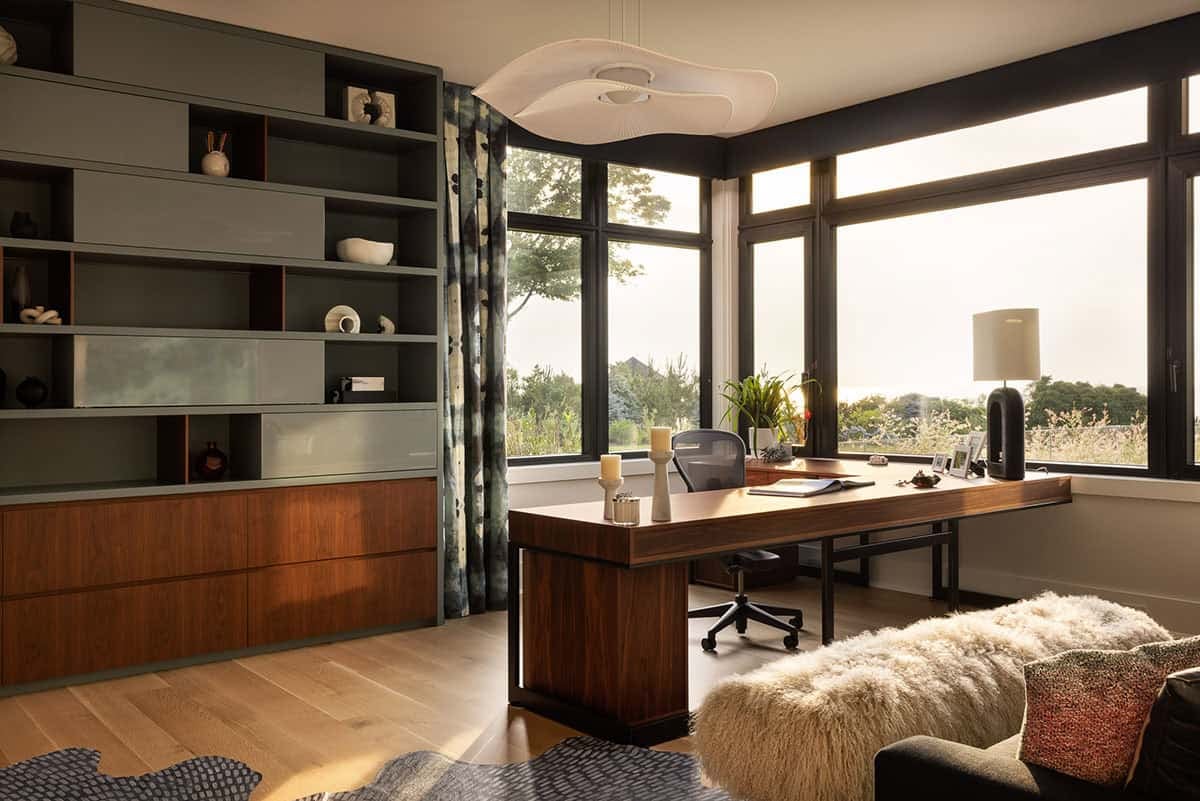
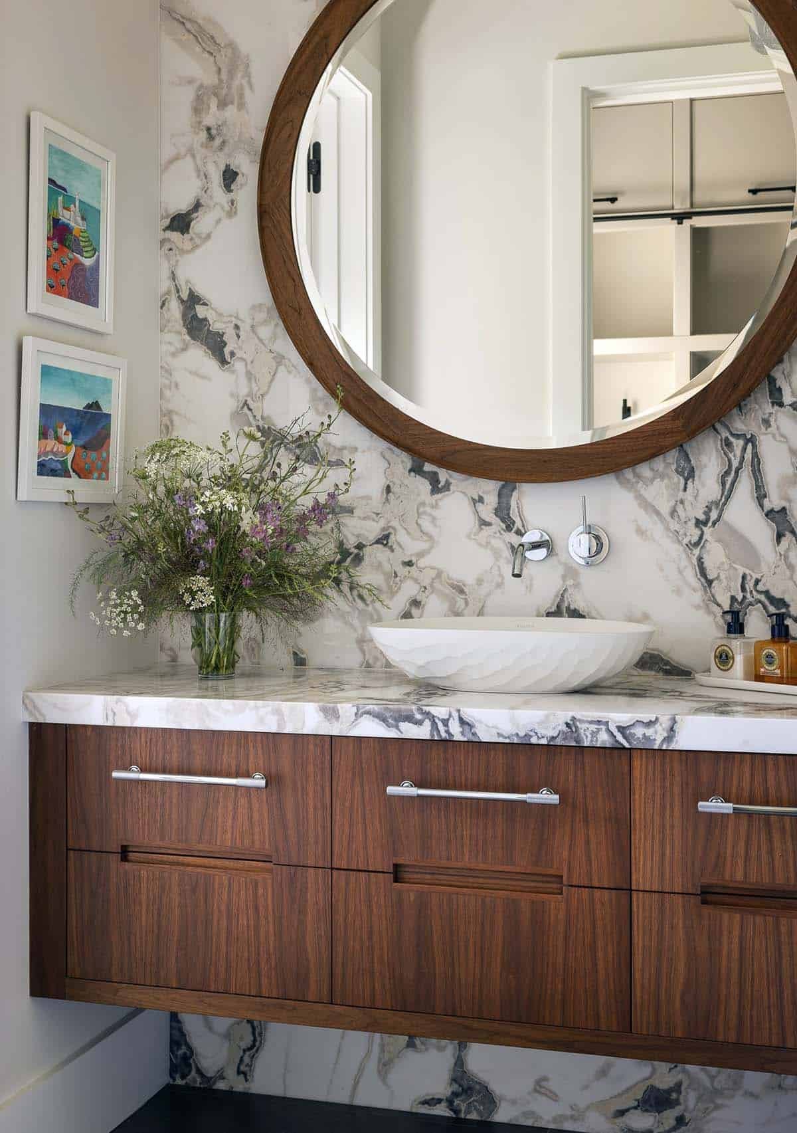
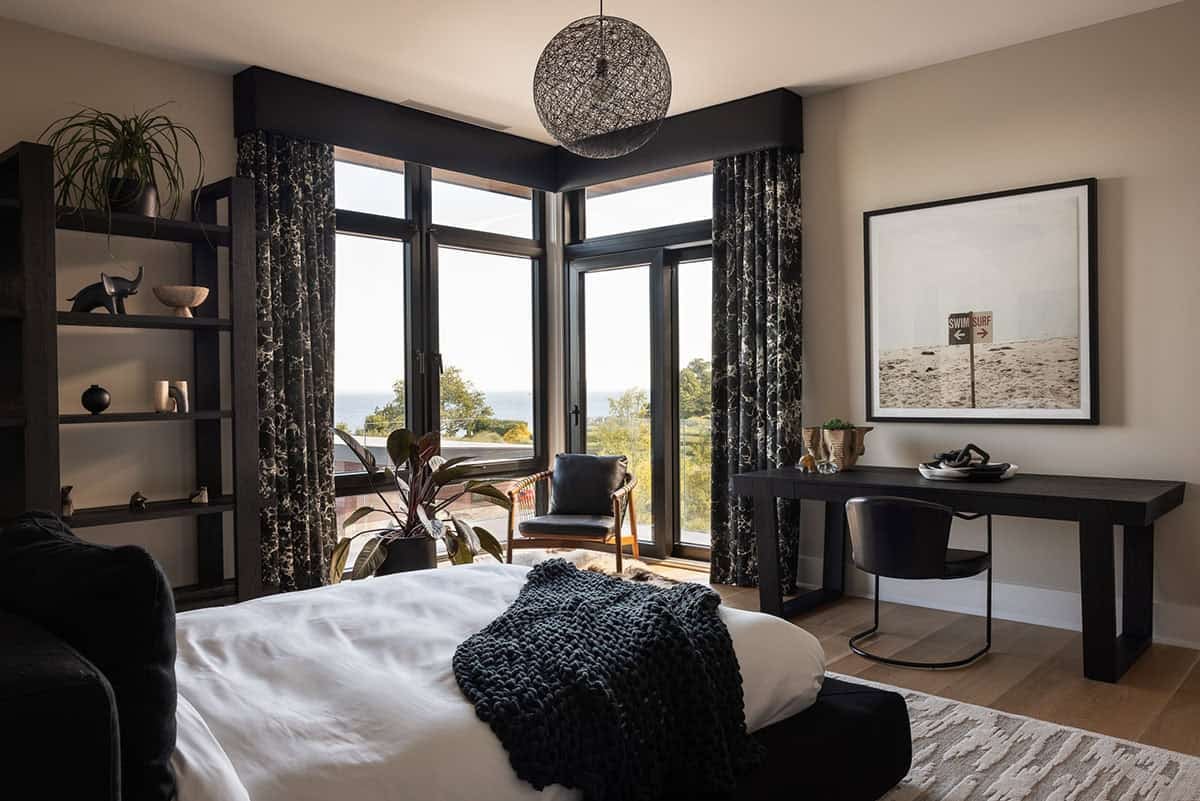
The home’s additional rooms, including the guest accommodations, are strategically located for privacy while remaining close to the main living areas. The guest wing, designed for comfort and ease, features multiple guest rooms, including a bunk room for younger visitors. Each bedroom is designed to grow with the family, incorporating flexible layouts and thoughtful storage solutions.
All guest rooms connect to en suite bathrooms, finished with luxurious materials that echo the overall aesthetic of the home. Together, these expertly designed spaces highlight the balance of modern sophistication and family-friendly comfort, ensuring that each room serves both function and style.
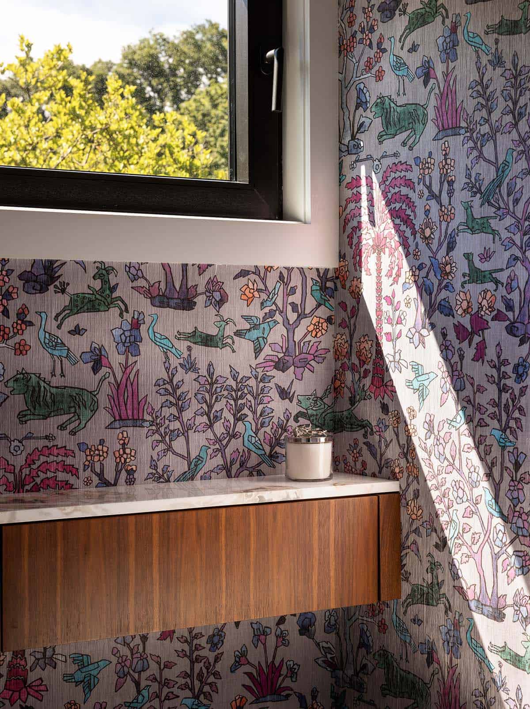
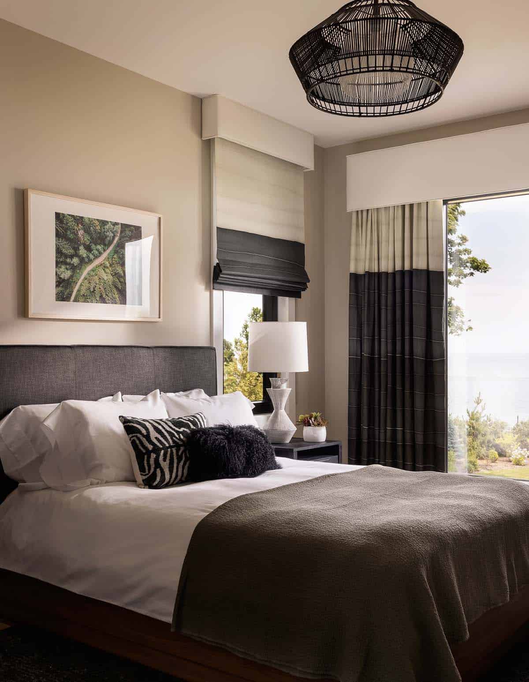
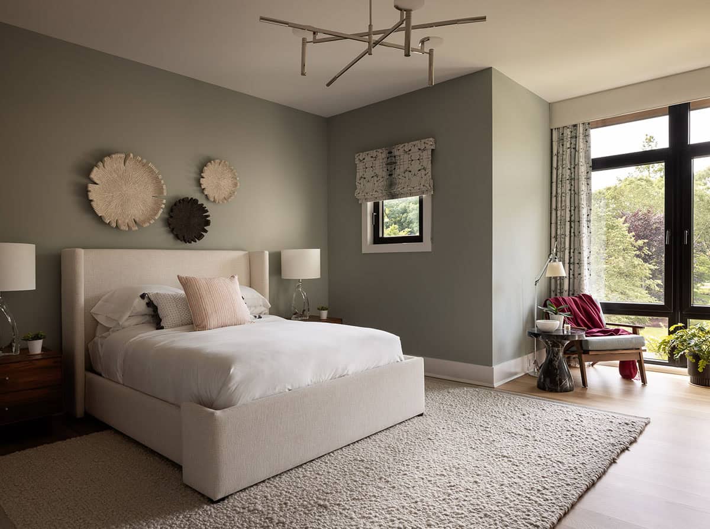
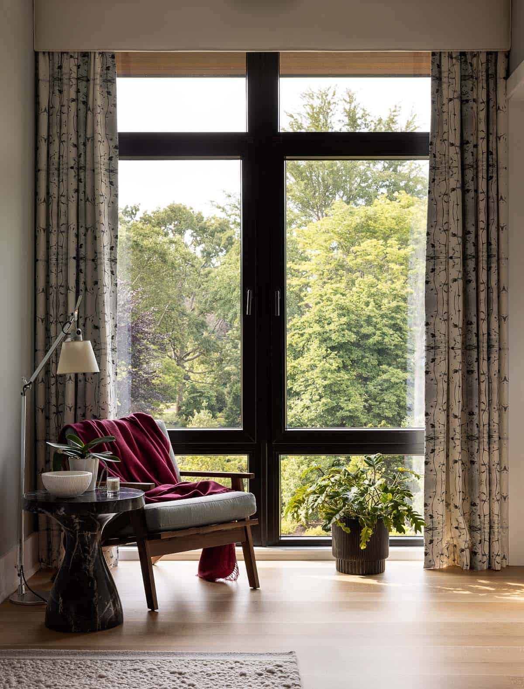
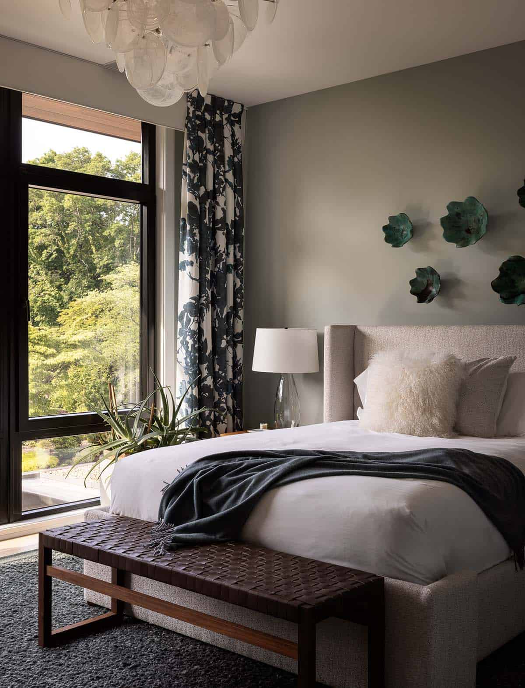
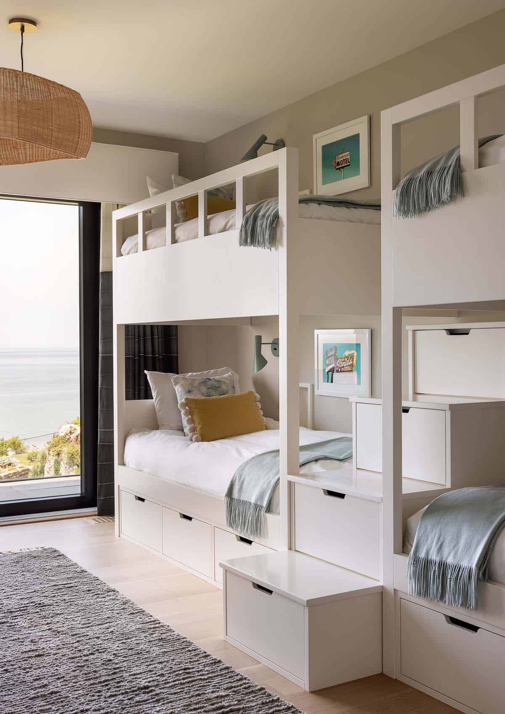
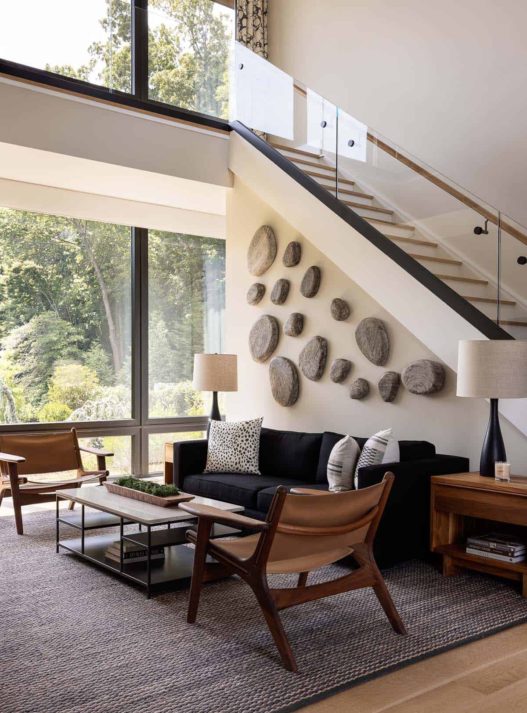
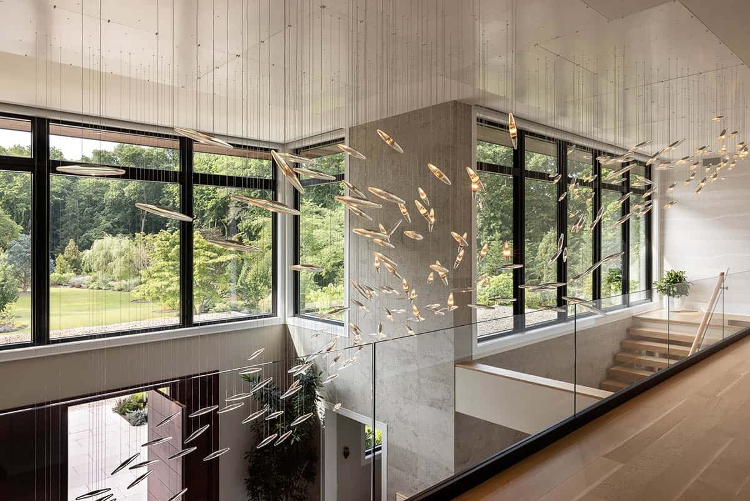
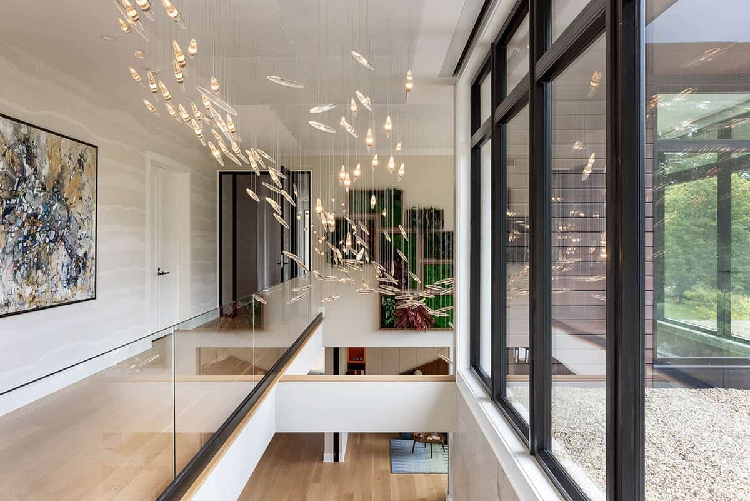
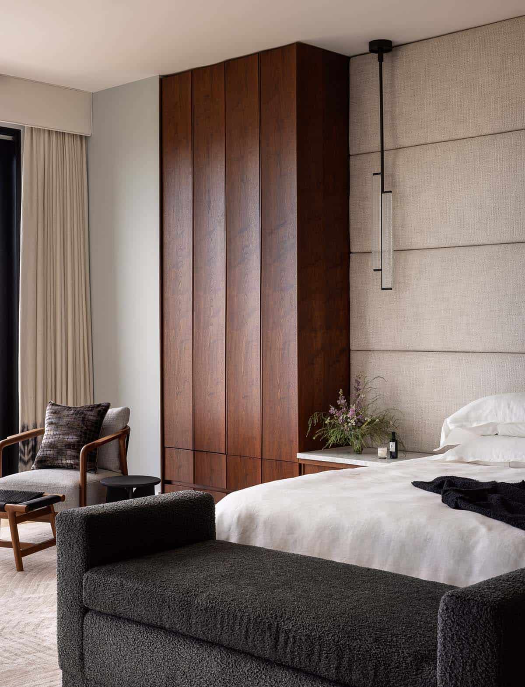
Upstairs, the primary bedroom provides a soothing retreat, flawlessly connected to the luxurious bathroom for an ultimate escape. This tranquil space is designed with comfort in mind, featuring a cozy fireplace and blackout options that create a restful atmosphere, perfect for unwinding after a long day.
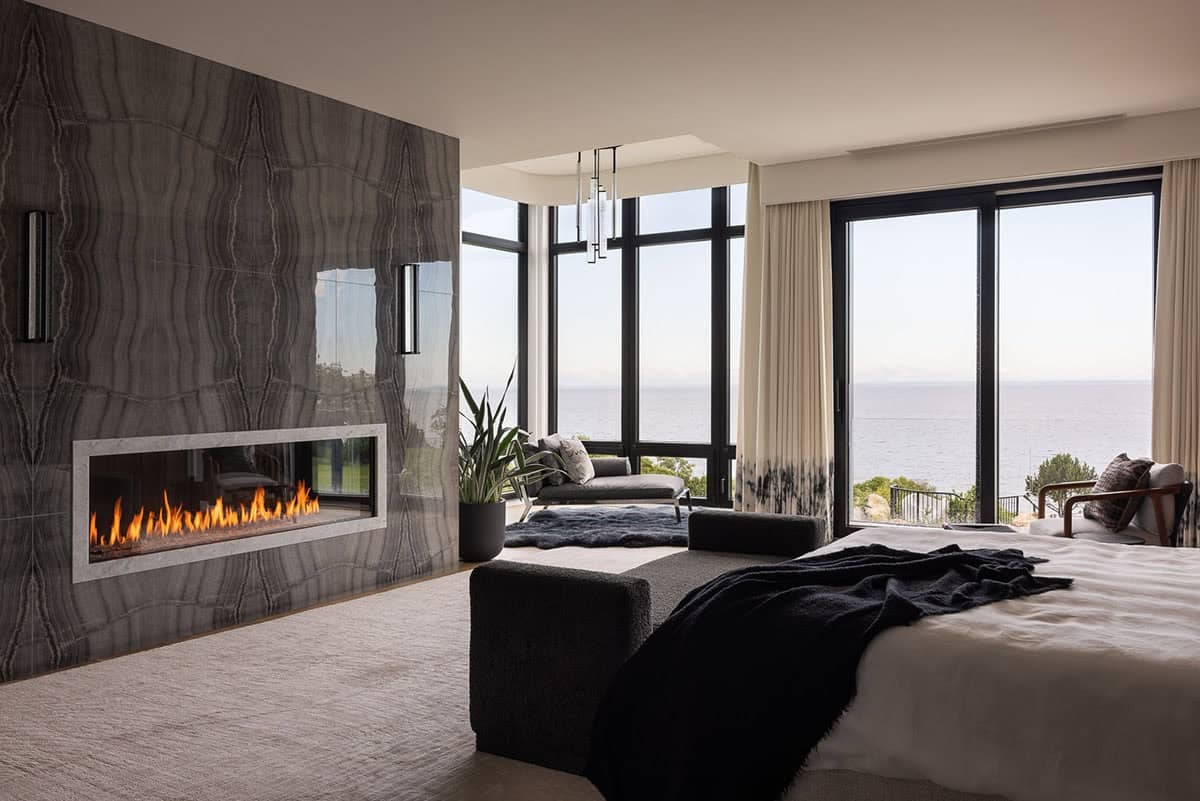
A harmonious color palette and shared materials flow throughout, ensuring both the bedroom and bathroom felt cohesive while maintaining their distinct functions.
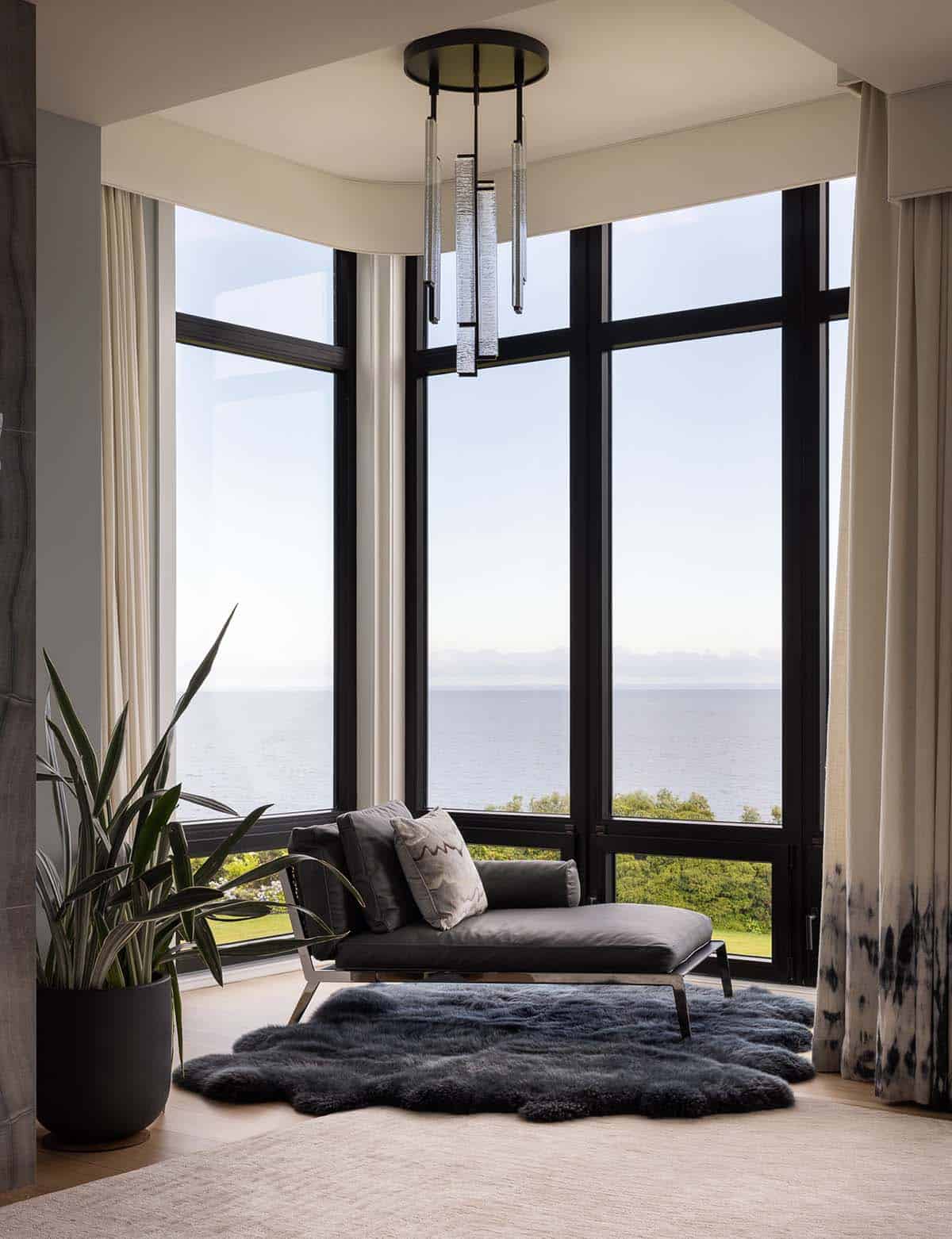
A spacious walk-in closet, elegantly finished with custom shelving and soft lighting, increases usability while adding a touch of luxury. Standout furnishings consist of a plush king-sized bed with an upholstered headboard that invites relaxation, complemented by nightstands crafted from rich wood that echo the warmth of the fireplace.
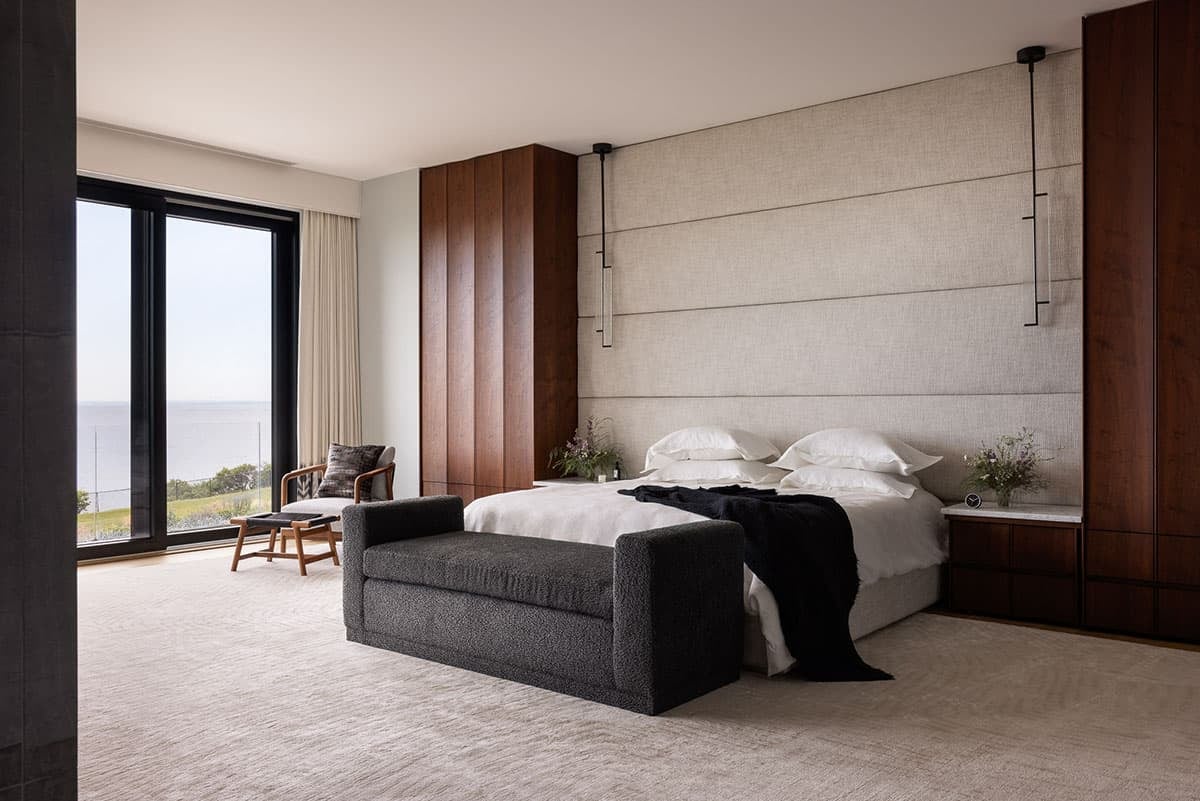
Soft textiles in soothing tones and carefully chosen artwork create a serene ambiance, while the bathroom exudes indulgence with high-end finishes that transform it into a personal sanctuary, inviting moments of pampering and rejuvenation.
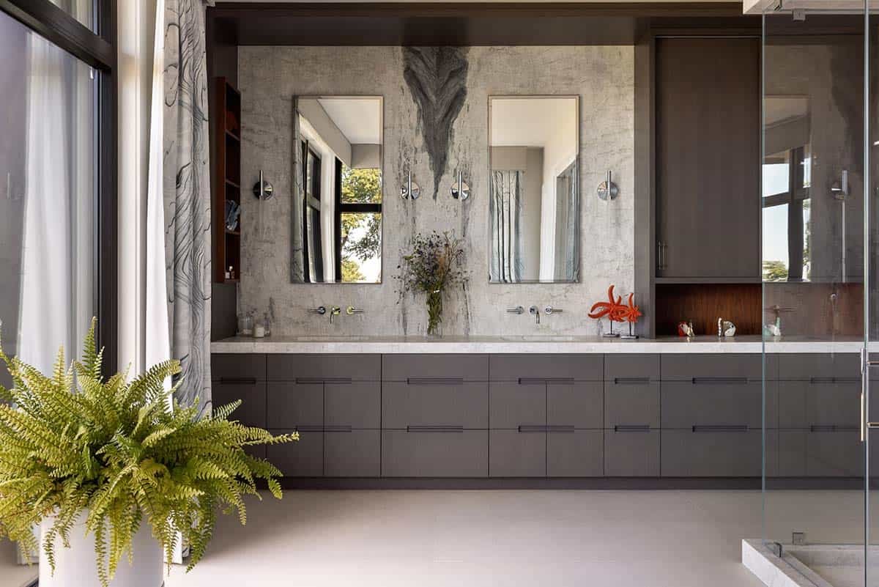
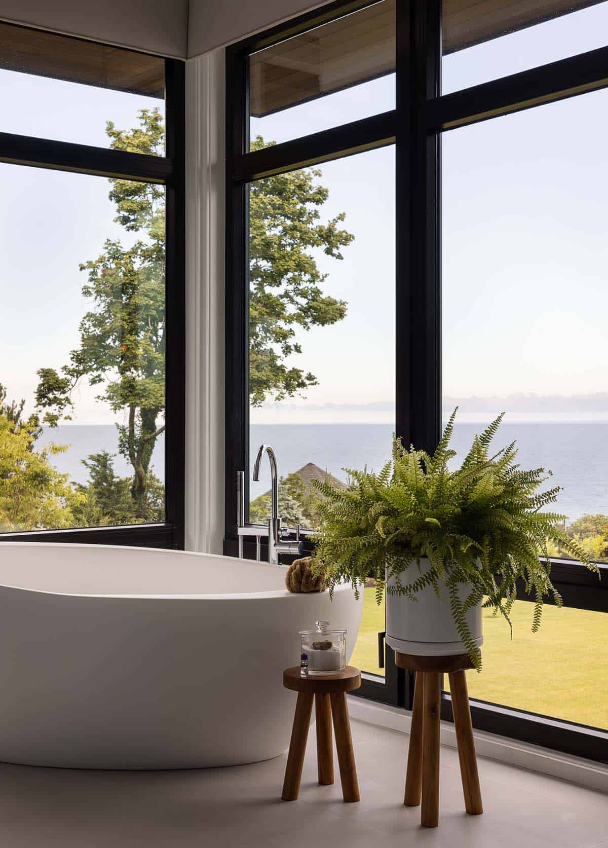
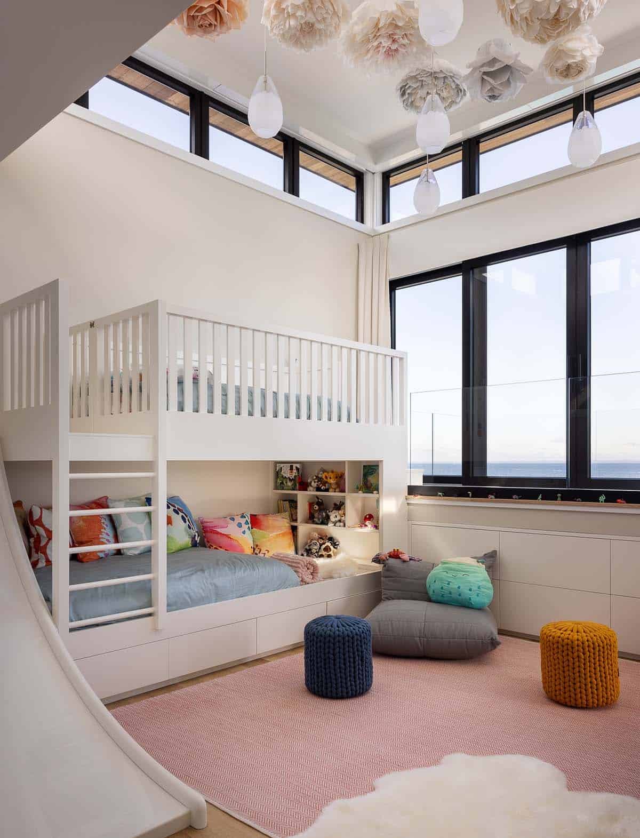
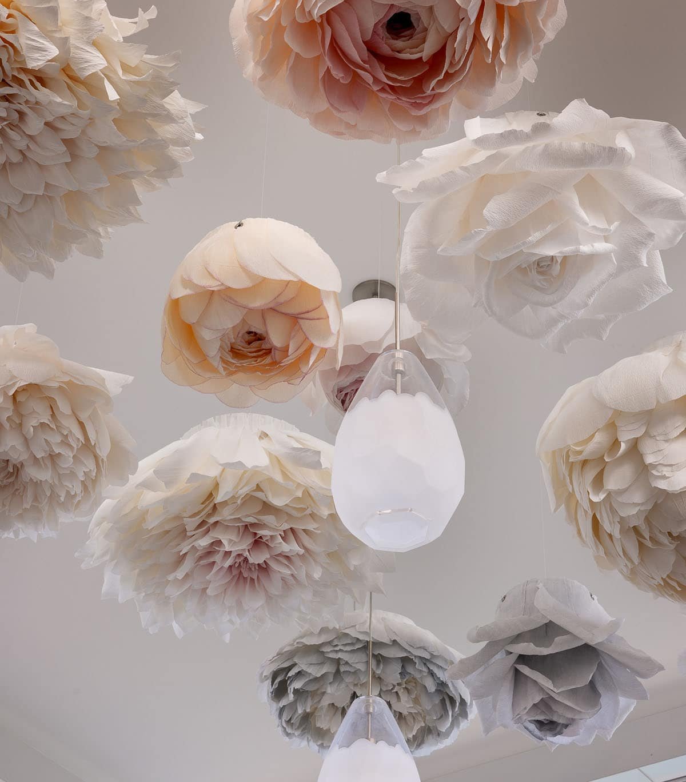
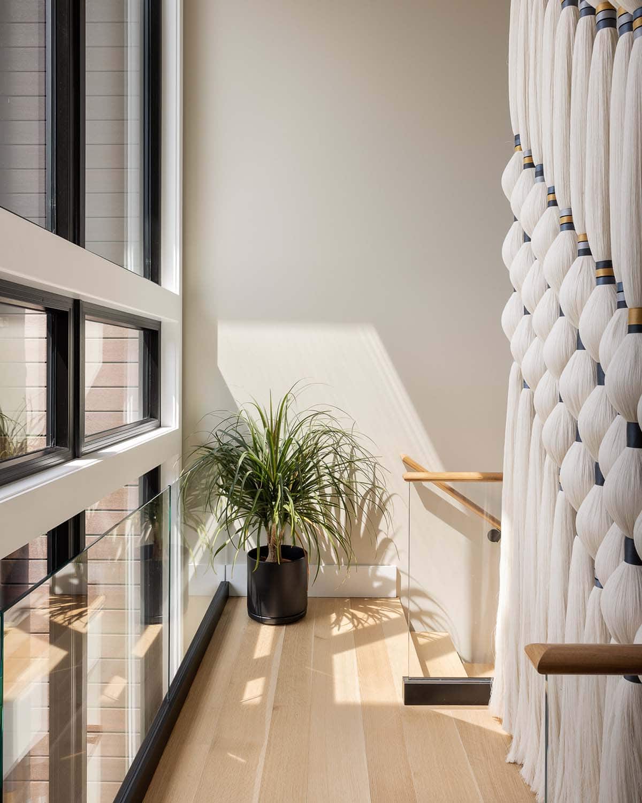
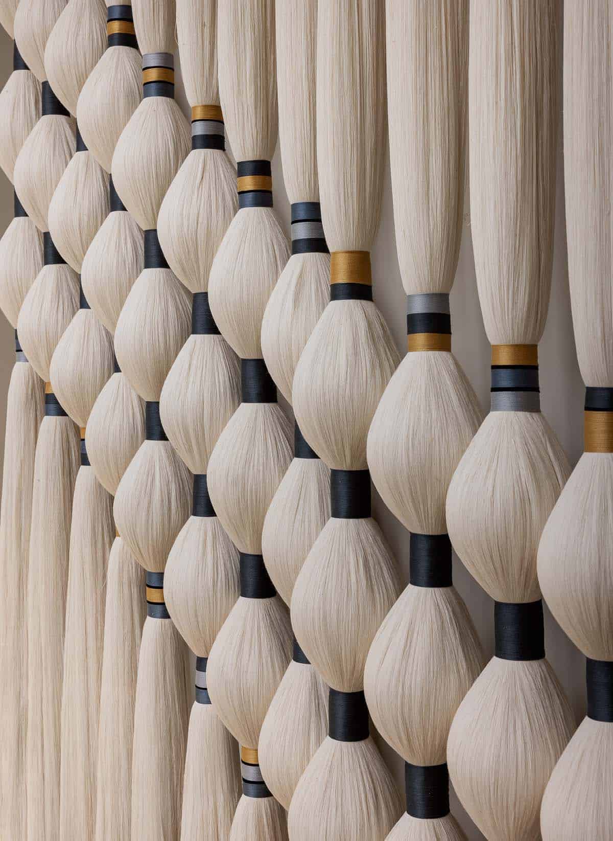
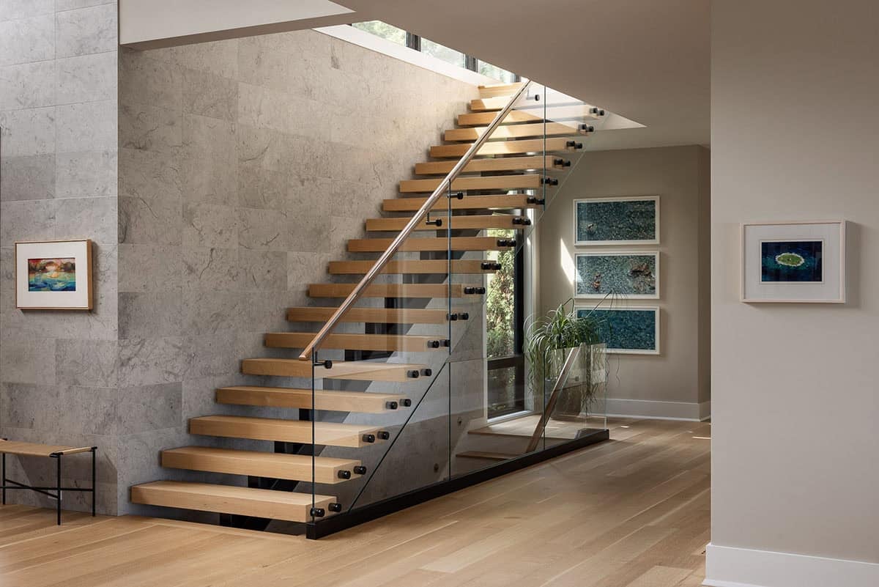
Through a sleek staircase leading down from the main living area, the bar emerges as an intimate yet vibrant space that elevates the concept of a typical basement gathering area, embodying a luxurious hospitality-inspired experience. One of the primary challenges was managing the acoustics in this open layout, which was addressed by incorporating sound-absorbing materials such as upholstered seating and acoustic panels to ensure a comfortable atmosphere even when the space is bustling.
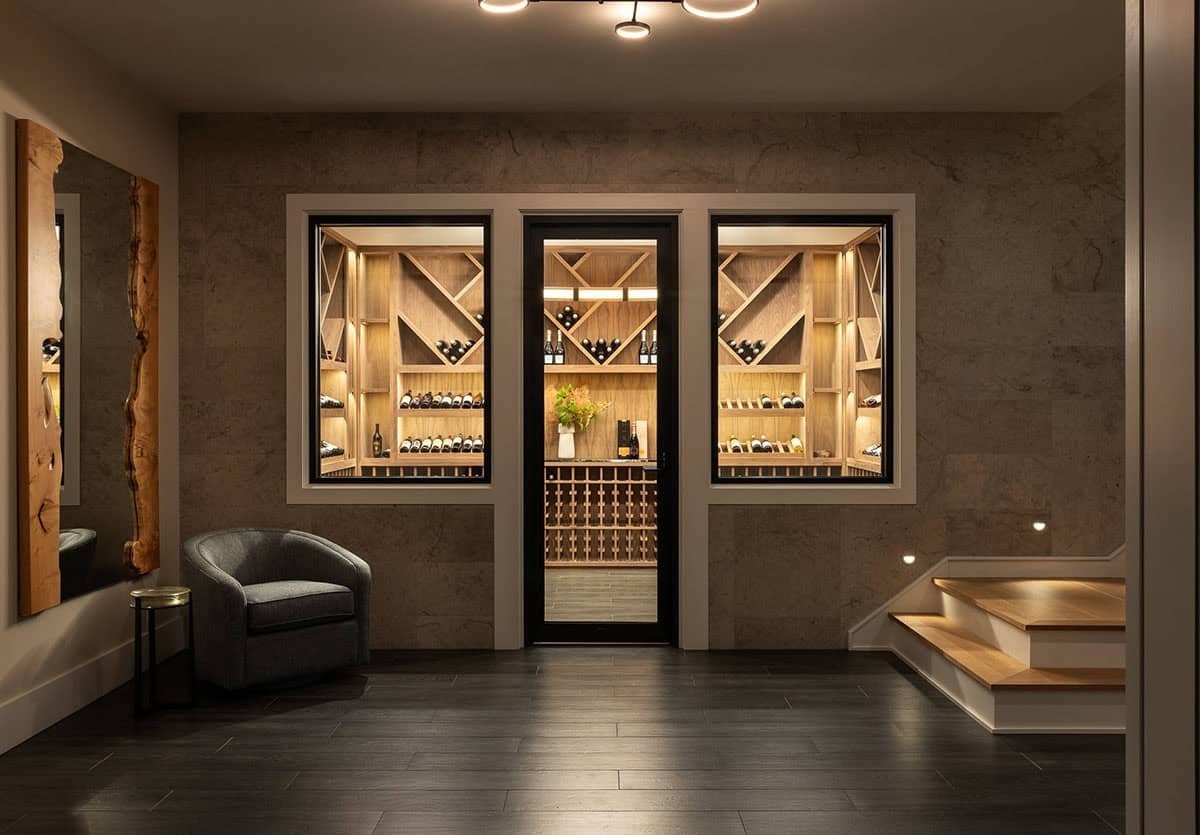
Off the bar area sits a wine room, a striking feature that redefines traditional wine storage with a modern, sophisticated flair. With its visibility from the bar/club area and the main stairs, it was essential for the design to harmonize with the bold elements of the adjacent space while standing out as a unique focal point. Custom millwork specifically designed by YDC Design to maximize storage, accommodates an impressive 2,612 bottles while maintaining a sleek aesthetic that blends seamlessly with the home’s overall design.
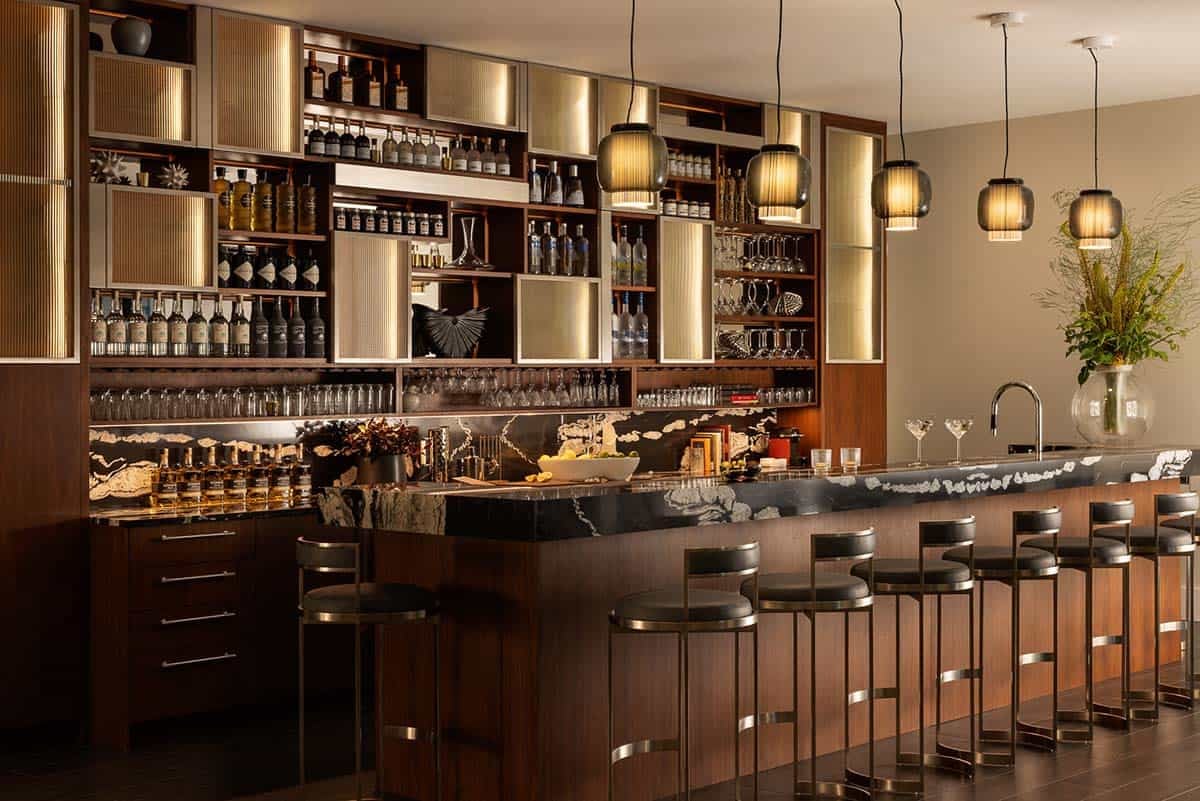
YDC Design’s custom millwork is tailored to the room’s aesthetic, a striking bar made of walnut, and a sophisticated layout that allows for efficient bartender workflow with ample storage for beverages.
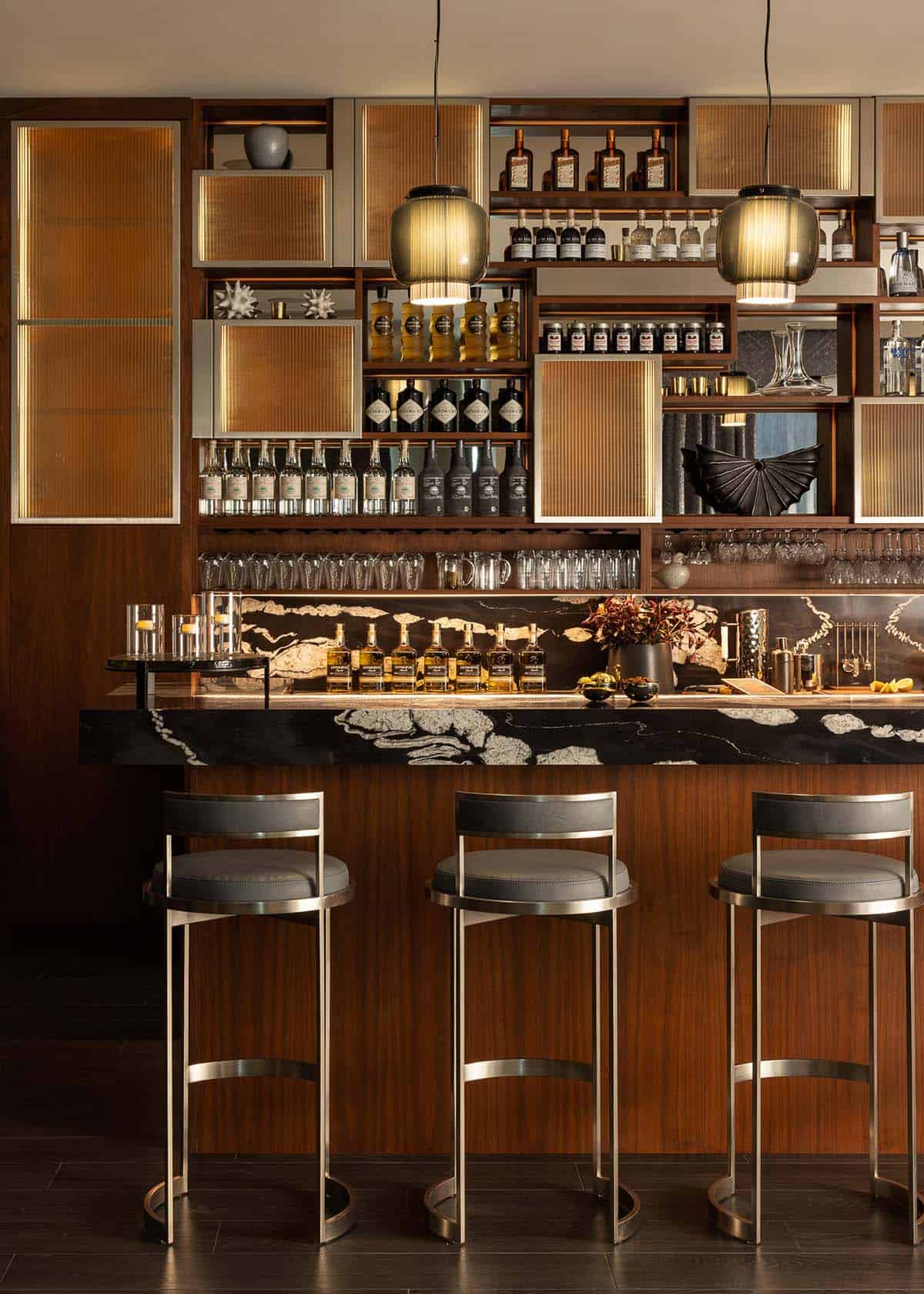
Standout furnishings consist of custom shelving crafted from natural black walnut, providing a warm and inviting backdrop for the wine collection while enhancing the room’s contemporary appeal. Accents like the incorporated Copacabana stone tie the wine room to the bar area, ensuring a cohesive flow between the two spaces, and highlighting the attention to detail that elevates this room beyond traditional expectations.
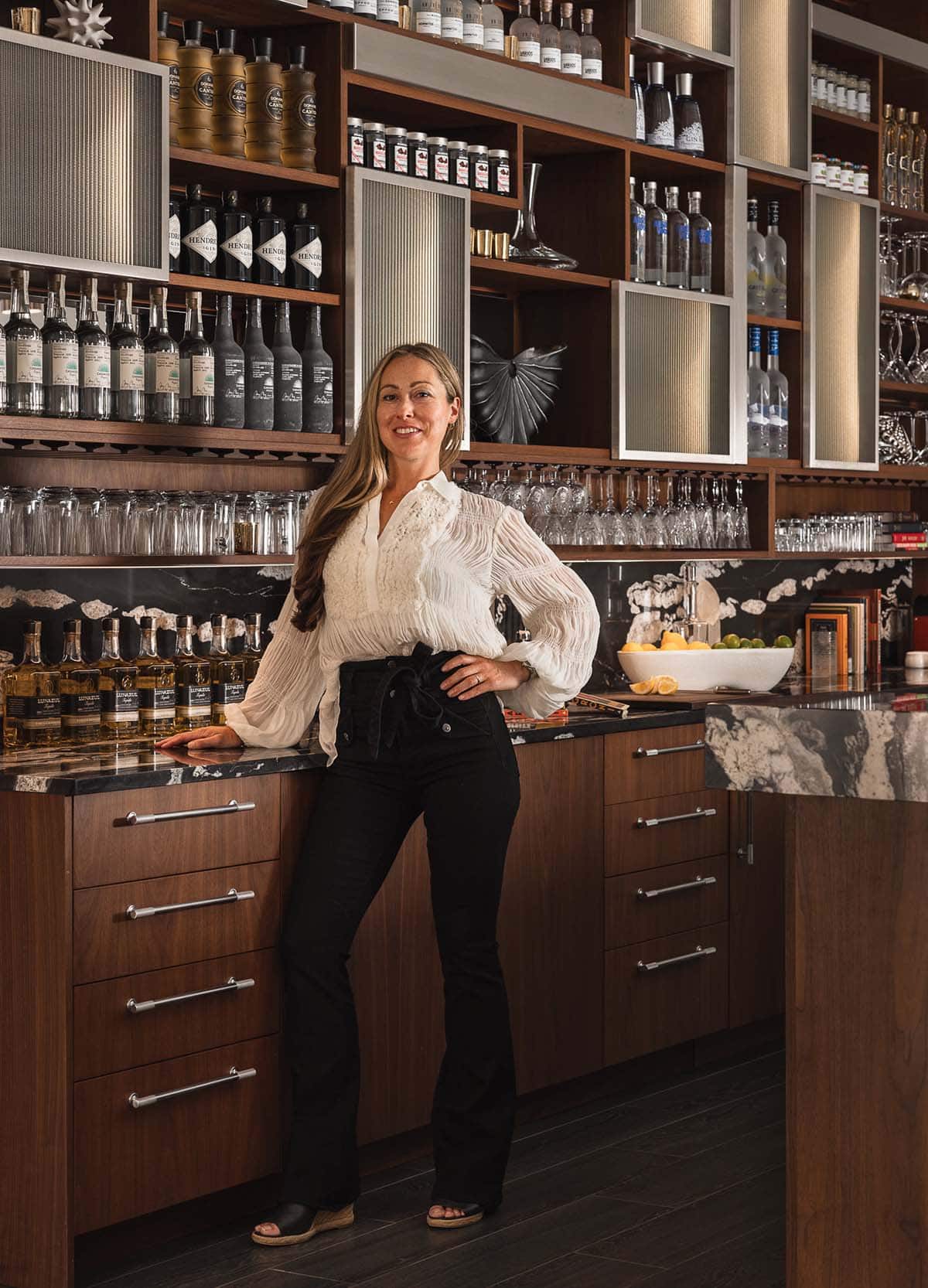
At this modern estate, YDC Design encapsulates the homeowners’ vision of a luxurious yet inviting space that fosters family connection and facilitates entertaining. Through the use of sustainable materials and biophilic design principles, YDC Design and their collaborators crafted a home that not only meets the client’s functional needs but also reflects their appreciation for nature and contemporary architecture. The result is a harmonious blend of elegance and comfort, beautifully balancing the grand aesthetics with a sense of intimacy and creating a sanctuary that truly feels like home.
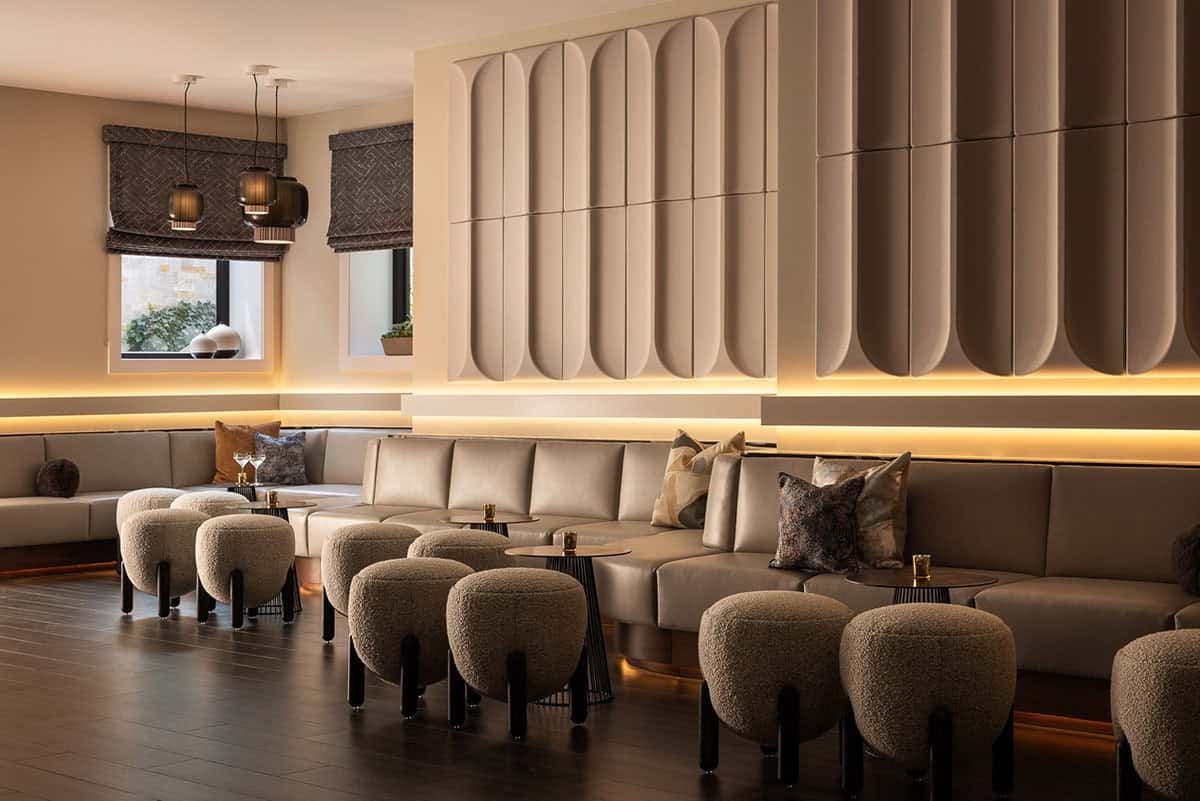
The full-length banquette seating accented by subtle base lighting, faux leather elements, and stylish bar stools in pebbled leather, offers both comfort and elegance while the Copacabana stone edging and layered lighting effects create a warm ambiance, ensuring every detail contributes to a cohesive and inviting experience.
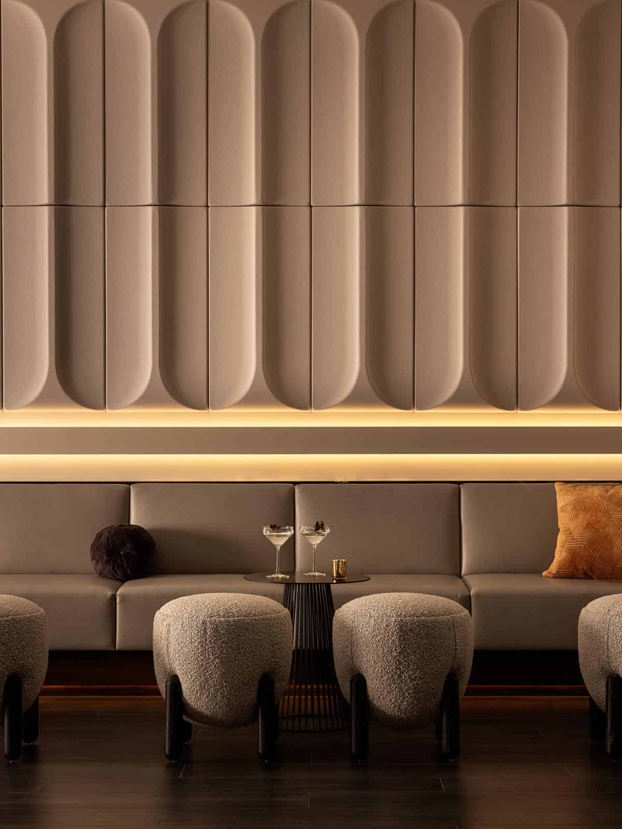
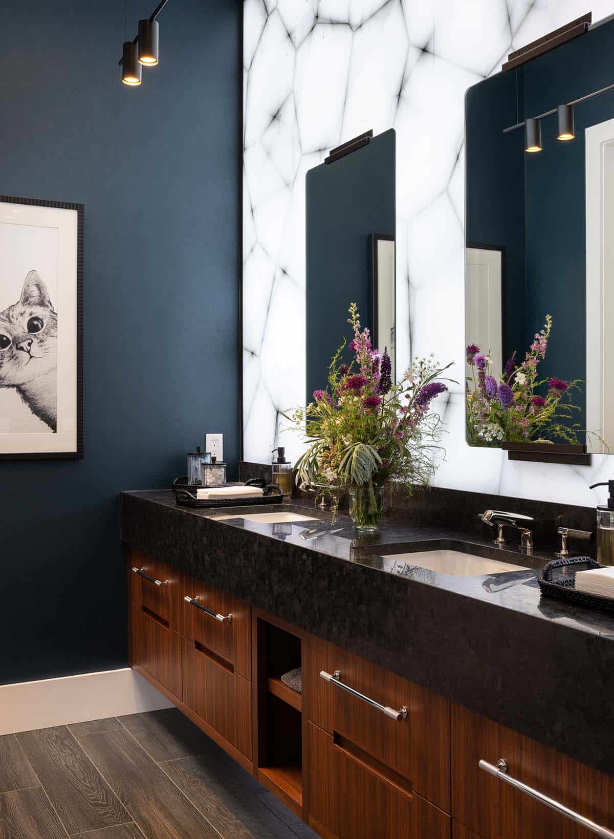
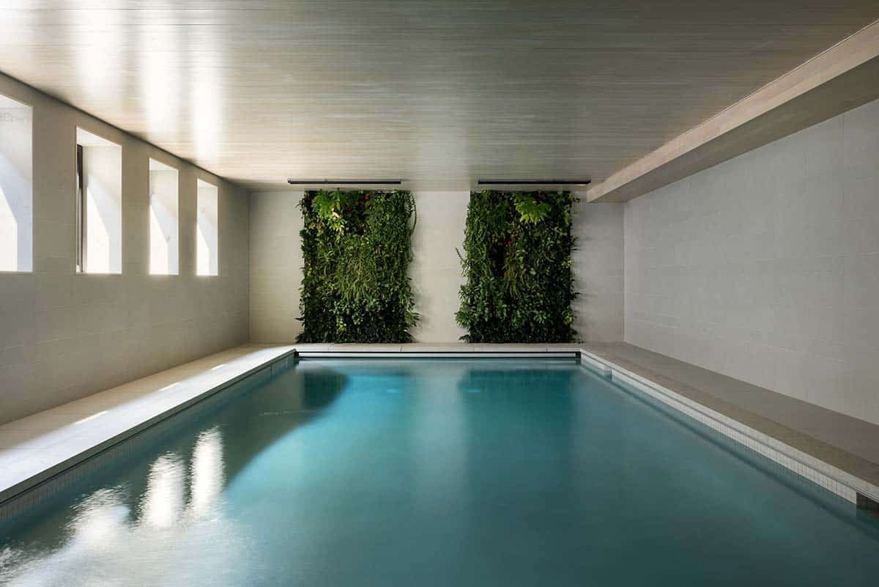
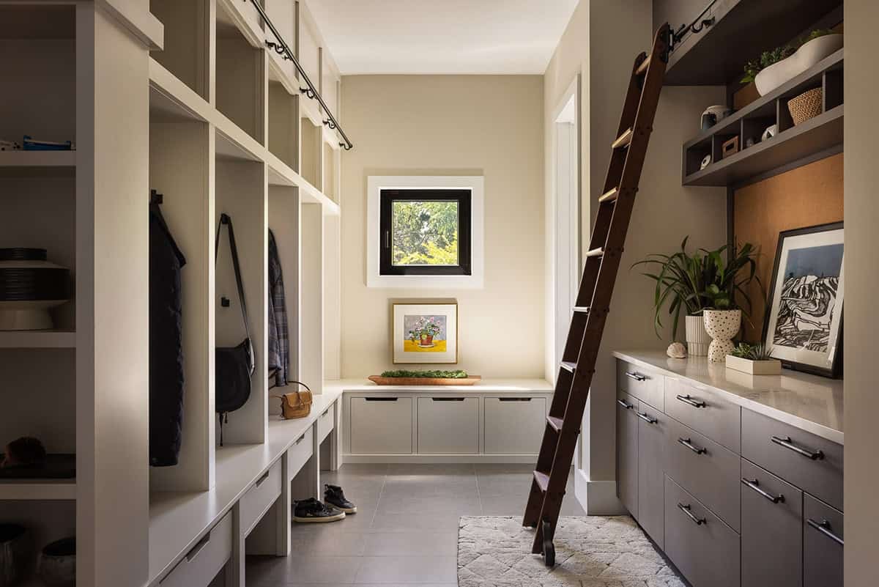
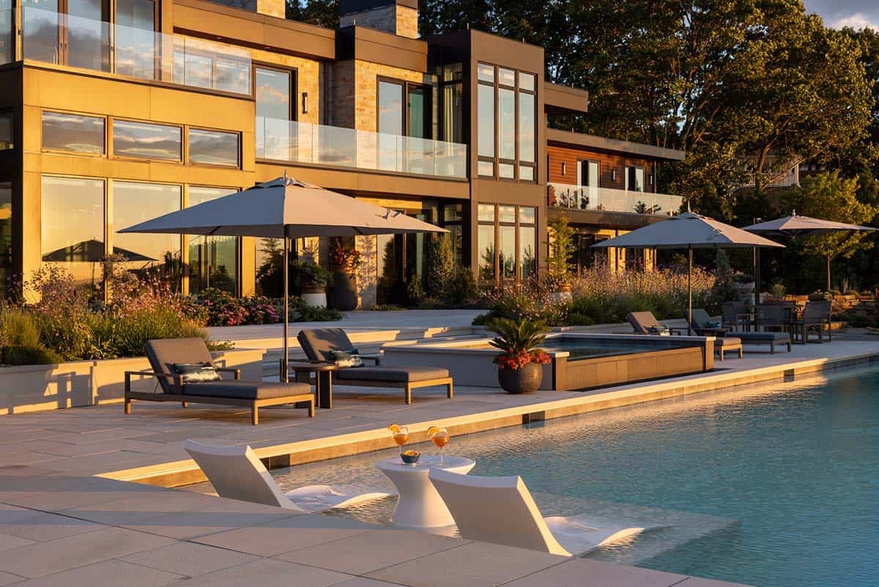
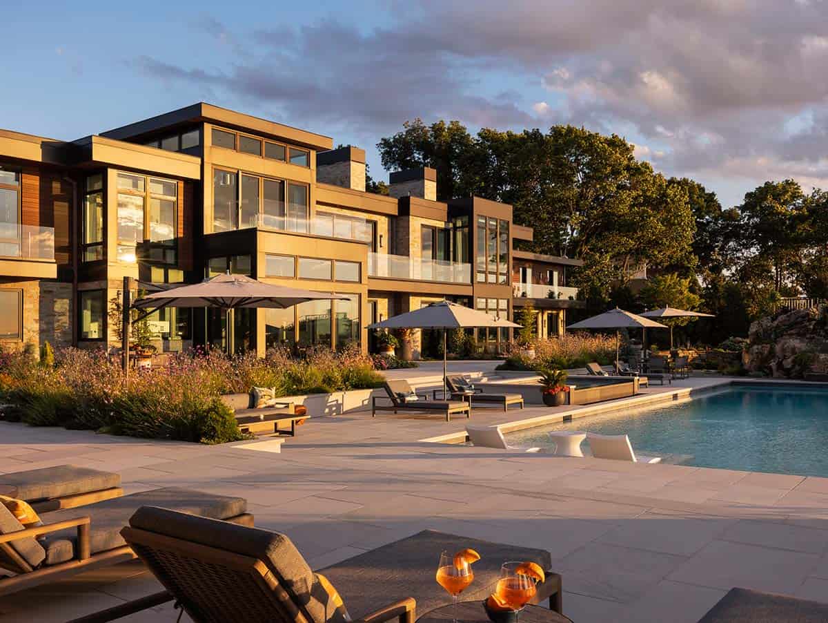
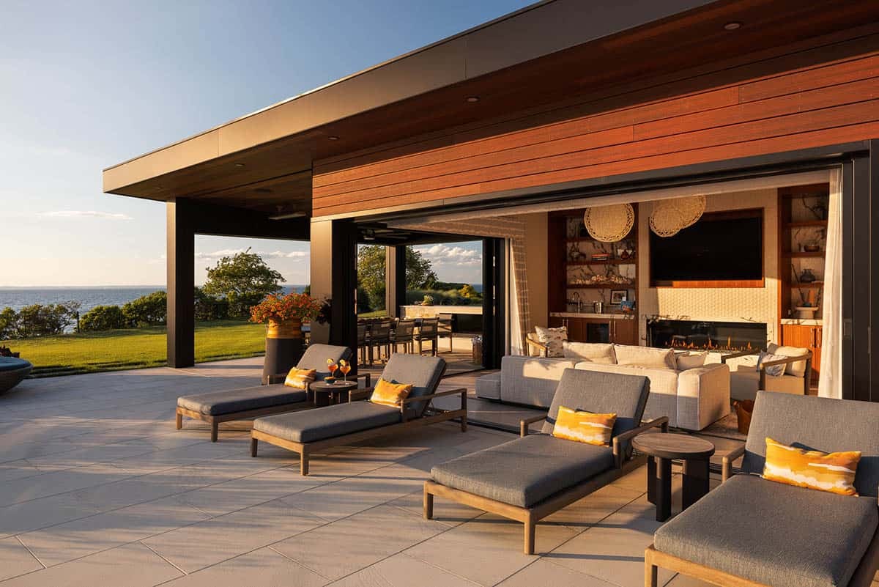
Nestled adjacent to the main living area, the pool house serves as a luxurious extension of the home, designed to harmonize indoor and outdoor living while offering versatile spaces for relaxation and socializing. One challenge in conceptualizing this design was the orientation of the sofa, which needed to face both the TV and fireplace; this was creatively addressed by selecting a sofa with a unique design feature that deepens both aesthetics and functionality.
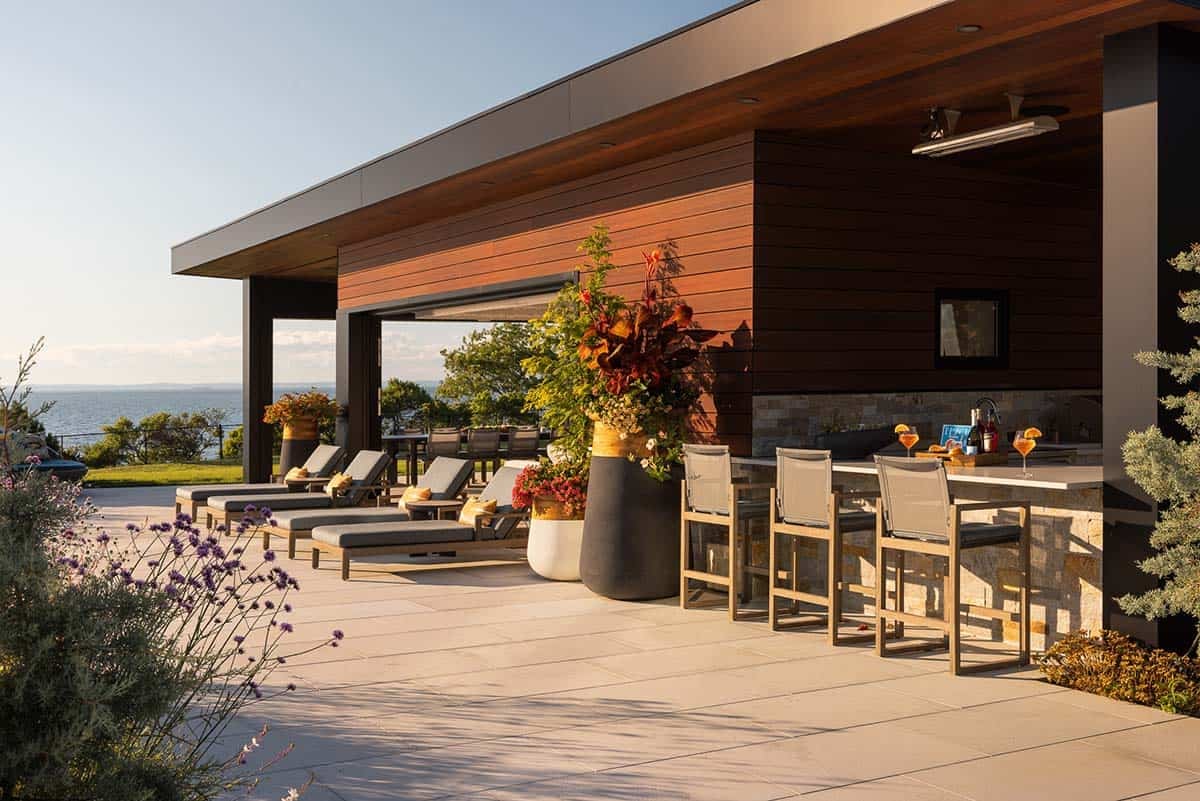
Custom millwork by YDC Design houses a built-in fireplace and a walnut TV alcove, beautifully complemented by stunning Cristallo stone countertops and backsplash. Opulent lounge seating and stylish counter-height stools were carefully curated to create an inviting atmosphere that encourages gathering. Accents such as earthy globe pendants in various sizes add warmth and charm, elevating the space into a serene retreat reminiscent of high-end hospitality.
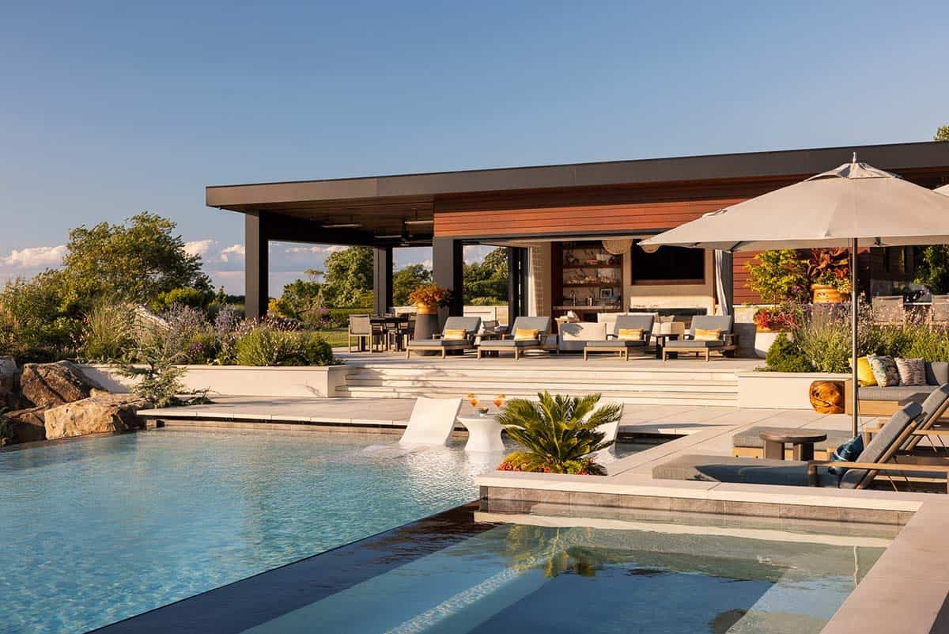
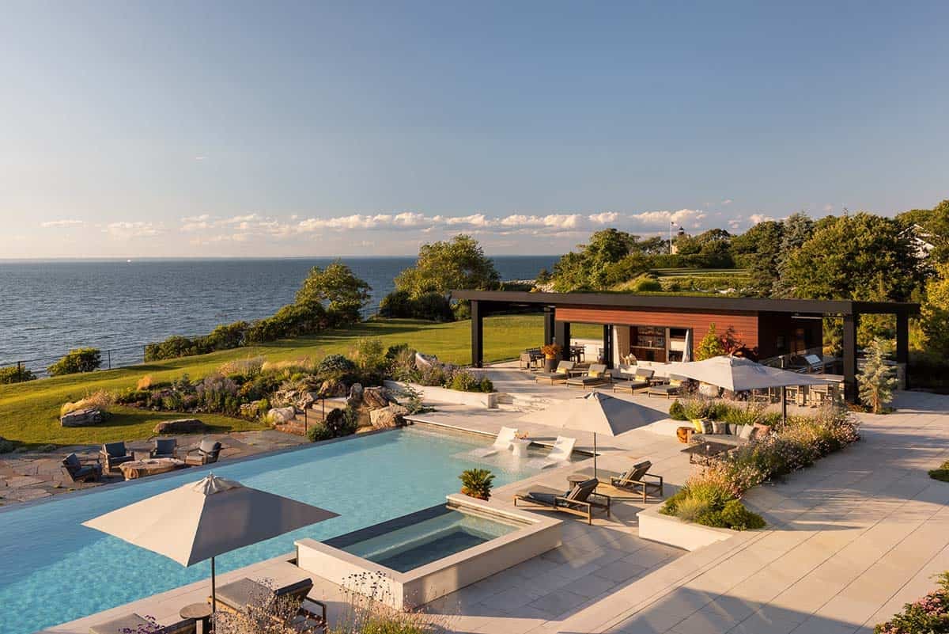
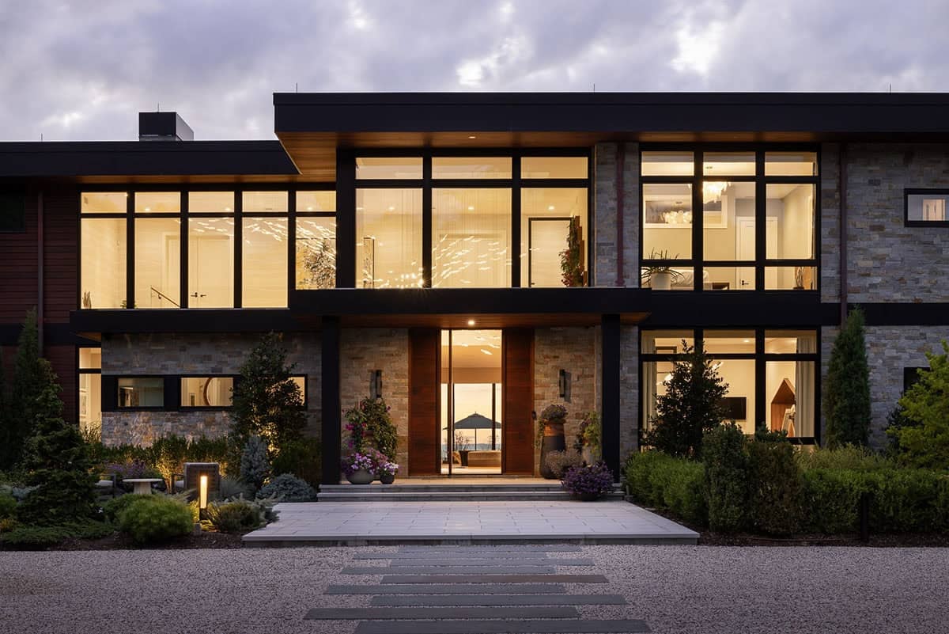
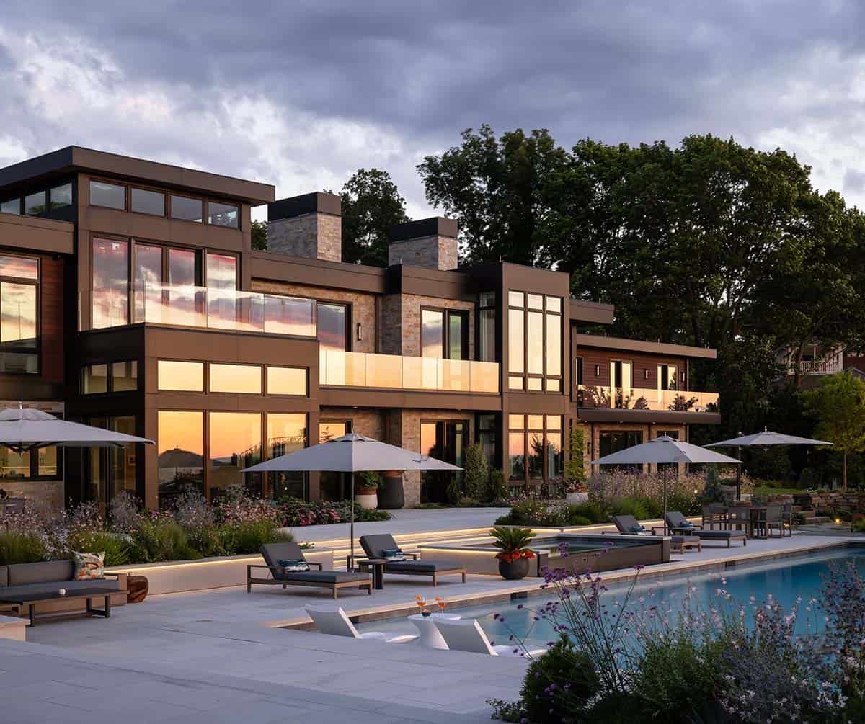
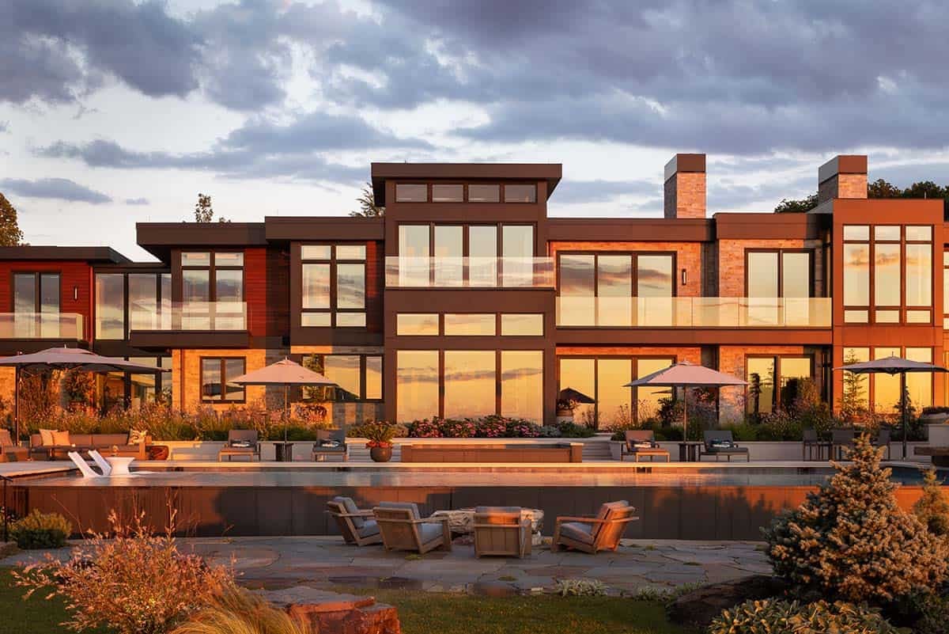
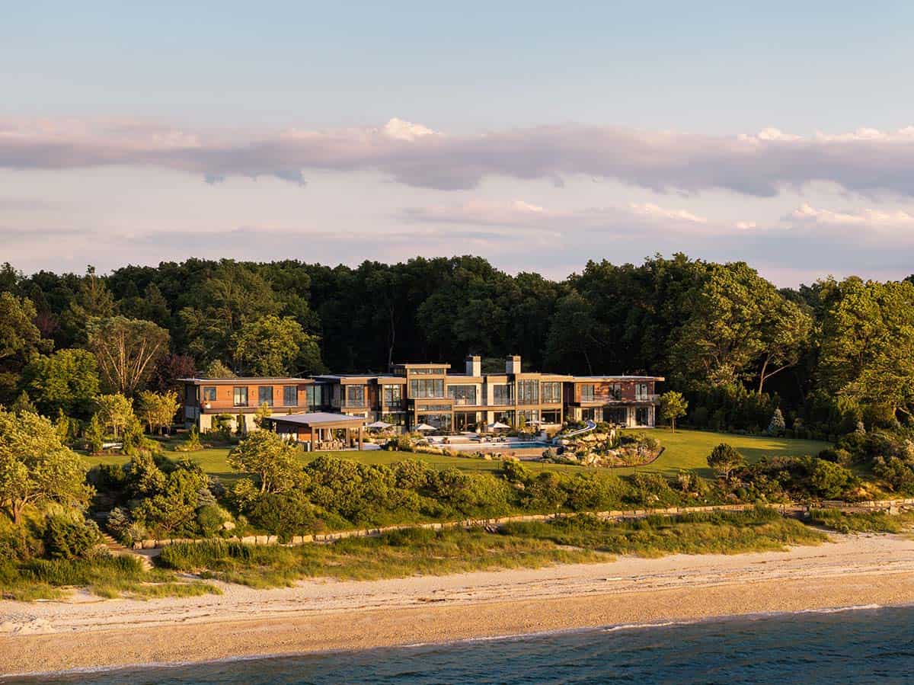
PHOTOGRAPHER Mike Van Tassel
One Kindesign has received this project from our submissions page. If you have a project you would like to submit, please visit our submit your work page for consideration!

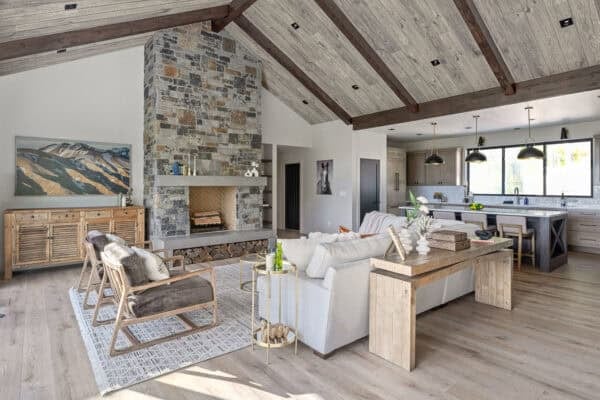
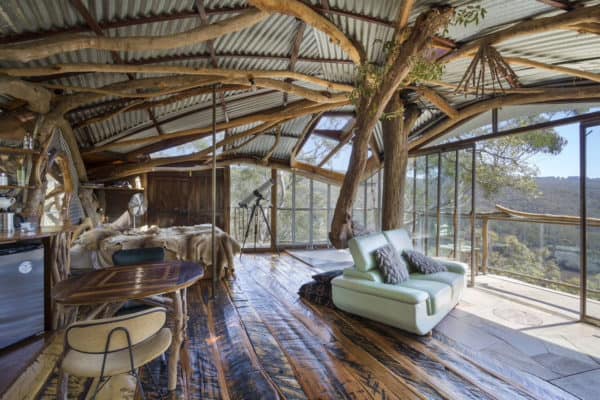

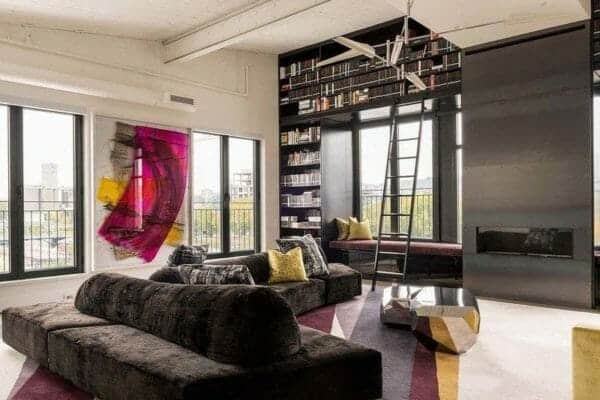
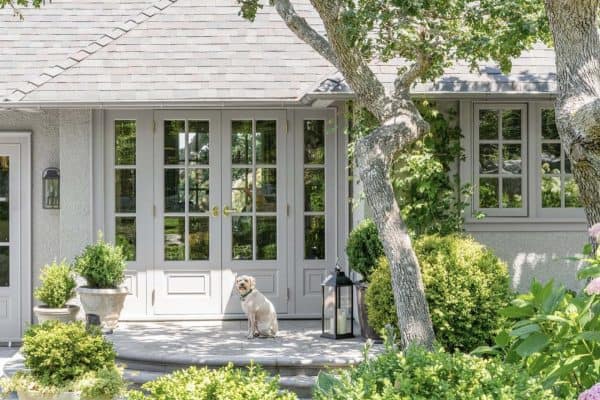

0 comments