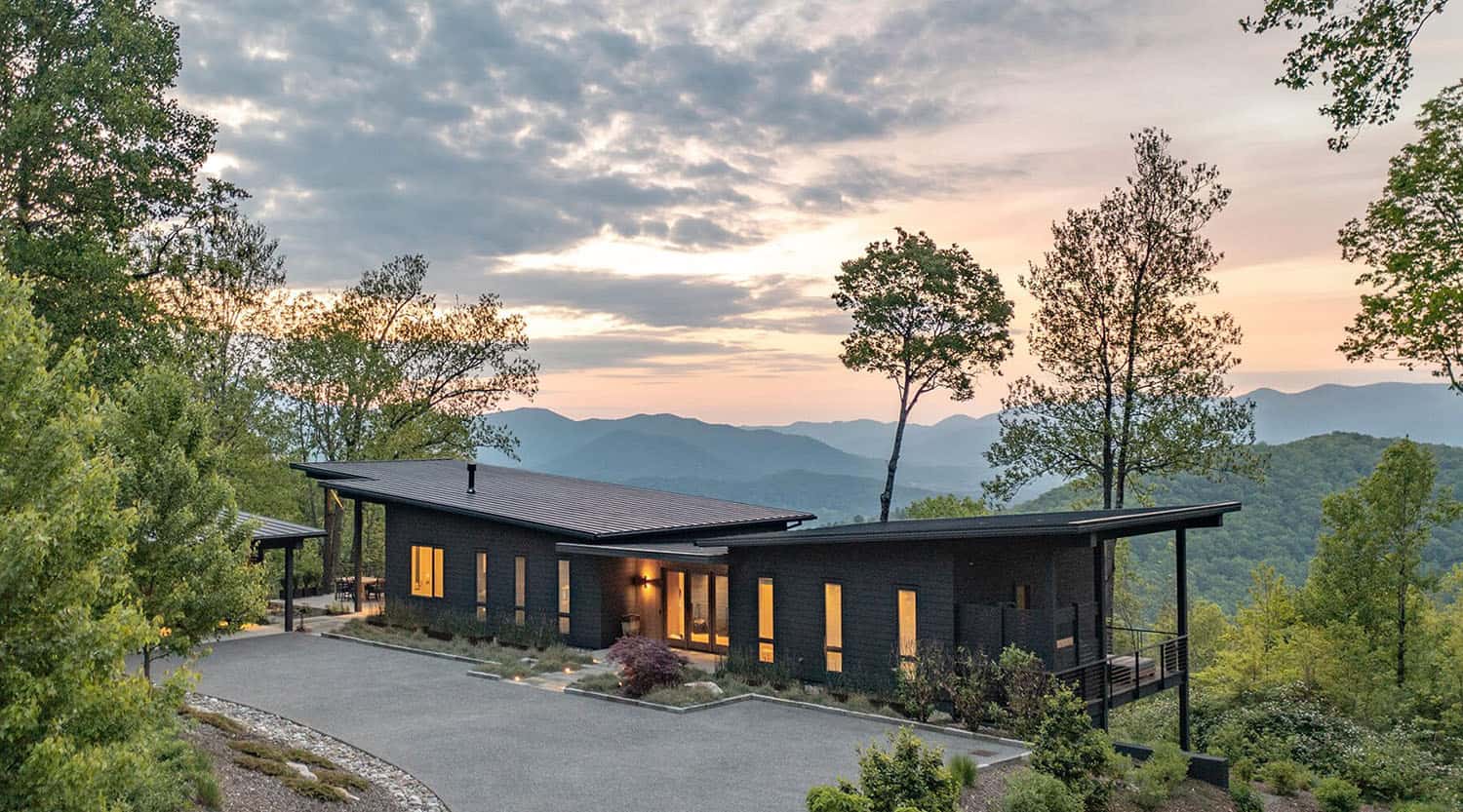
Altura Architects, in collaboration with Jade Mountain Builders, has designed this phenomenal modern mountain home on Town Mountain Road in Asheville, North Carolina. The residence seeks to be understated yet sophisticated. Its low-profile form and dark palette keep the exterior hidden along the mountainside while capturing dramatic mountain views from the inside.
The space planning is organized around a central entry and stairs that divide the public and private spaces. Exterior materials are brought into the two-story entry space to reinforce the simple forms and the indoor-outdoor connection. Covered porches bookend the house, offering public and private outdoor living. The long roof forms provide simple but striking lines on the landscape.
DESIGN DETAILS: ARCHITECT Altura Architects BUILDER Jade Mountain Builders LANDSCAPE ARCHITECT Caitlin Sloop, ASLA
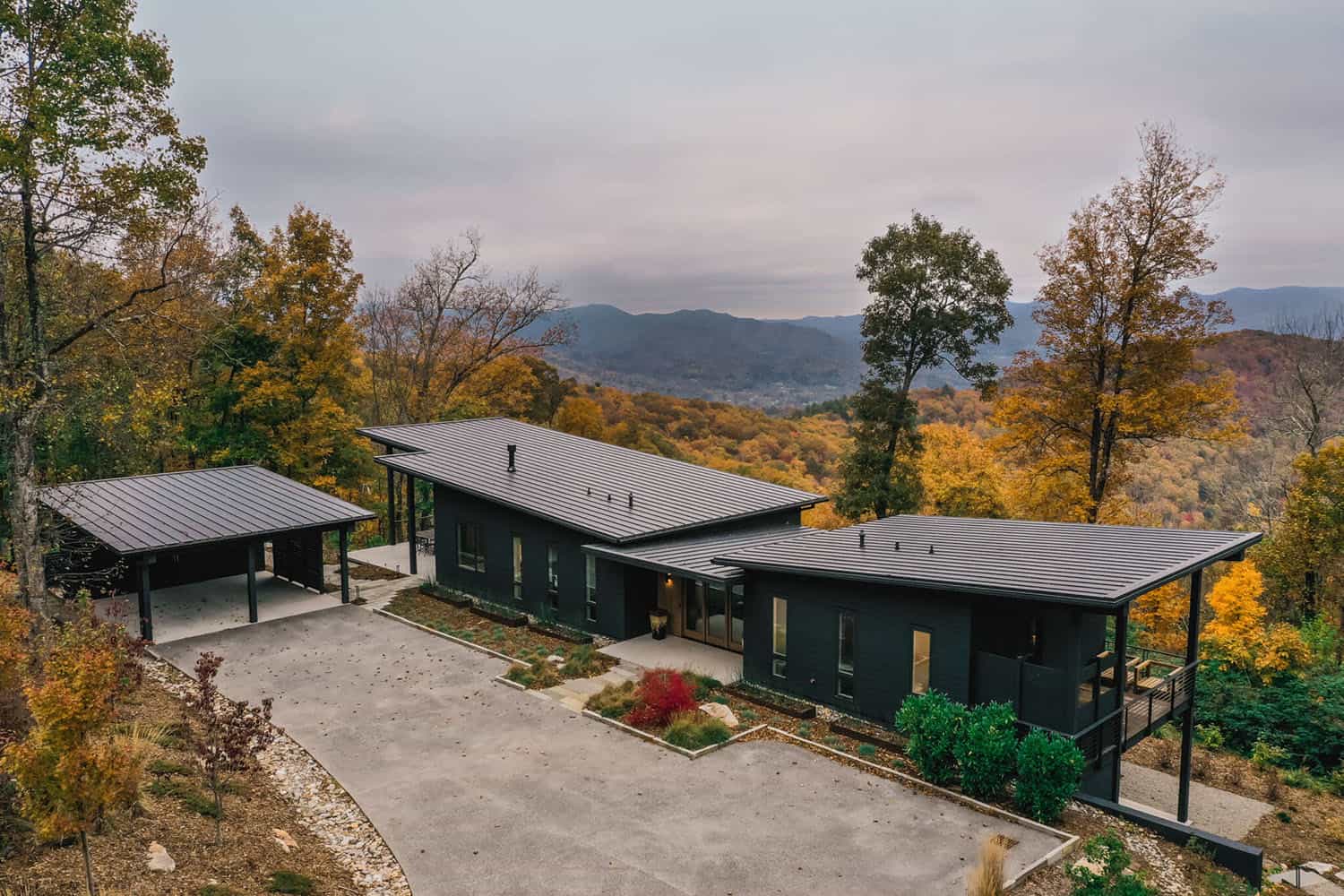
The dark paneling from the exterior of “Windy Gap Residence” is carried inside on the walls of the double-volume foyer. A two-story window wall encases the staircase at the back of the house, creating a visually striking architectural design.
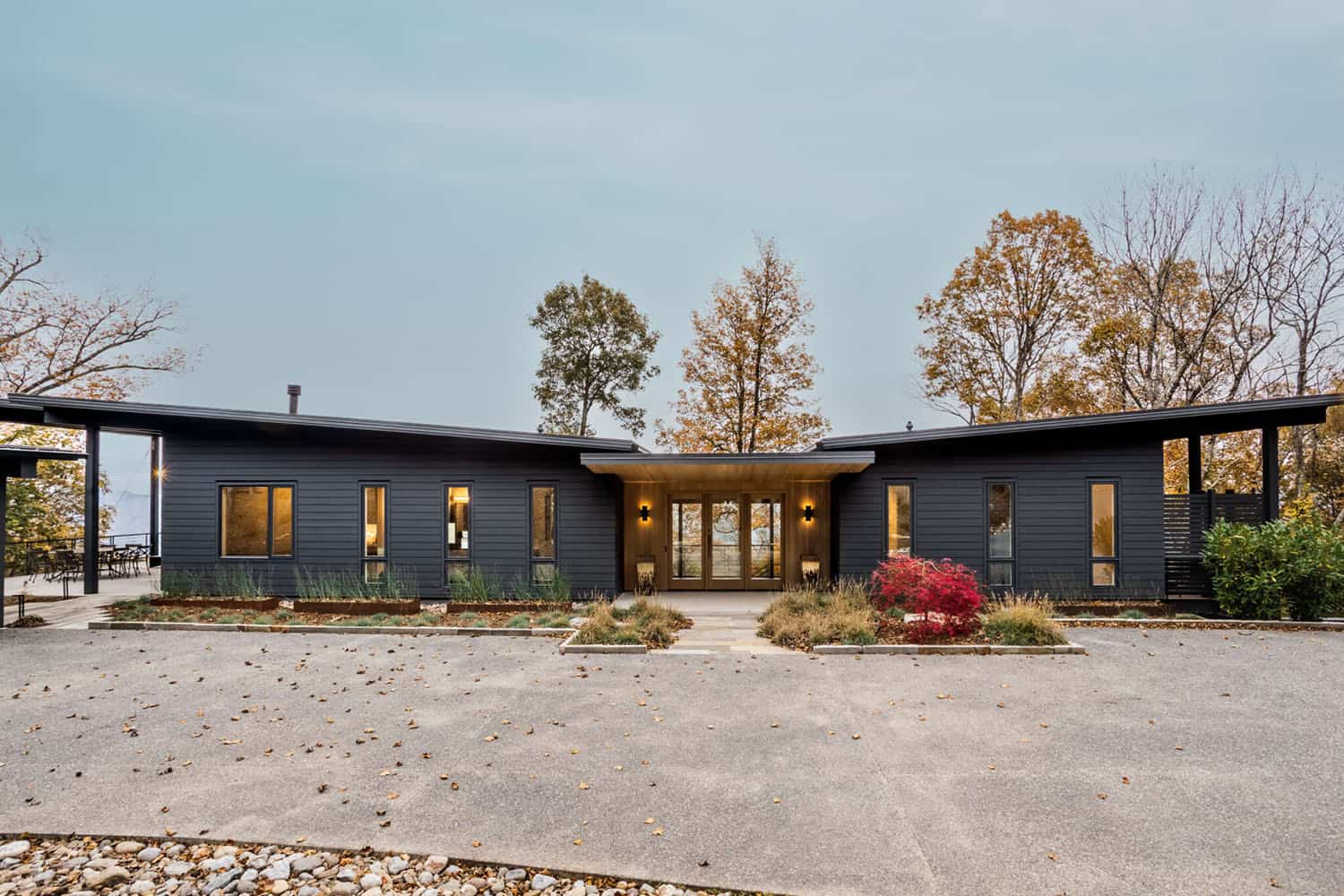
The homeowner’s top priorities of energy performance and flexibility were important for their multi-generational family. A holistic energy efficient design achieved an energy performance of 47% better than code for a $2,700 annual energy savings and with a solar-ready roof that can take the house to Net Zero. Three lower-level spaces were designed to evolve over time with the family’s needs and can serve as guest bedrooms, an art studio, a future in-law’s suite, a bunk room, or a den.
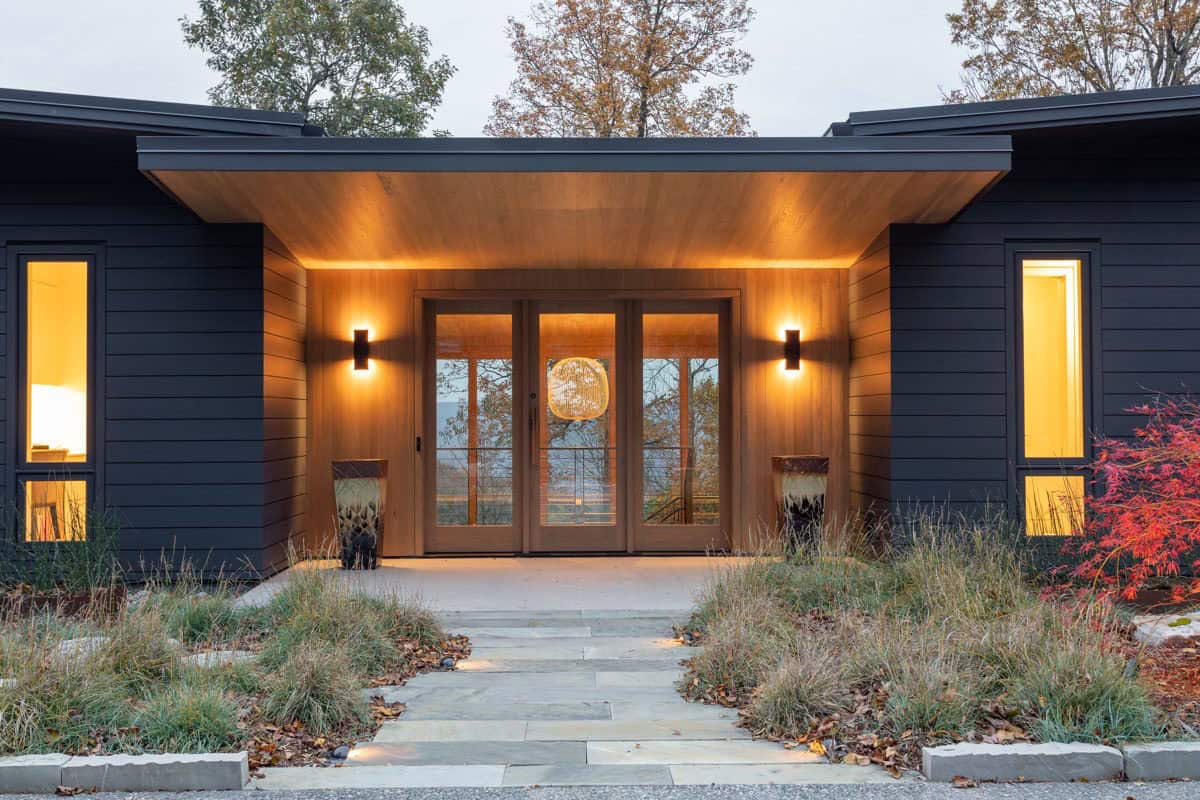
Interesting Fact: Following Helene, the architects contacted their client to assess the extent of the damage caused, and they were grateful to hear that Windy Gap Residence endured the storm. This is due in part to coordination with a structural engineer to ensure our design would withstand high wind zones in the mountains.
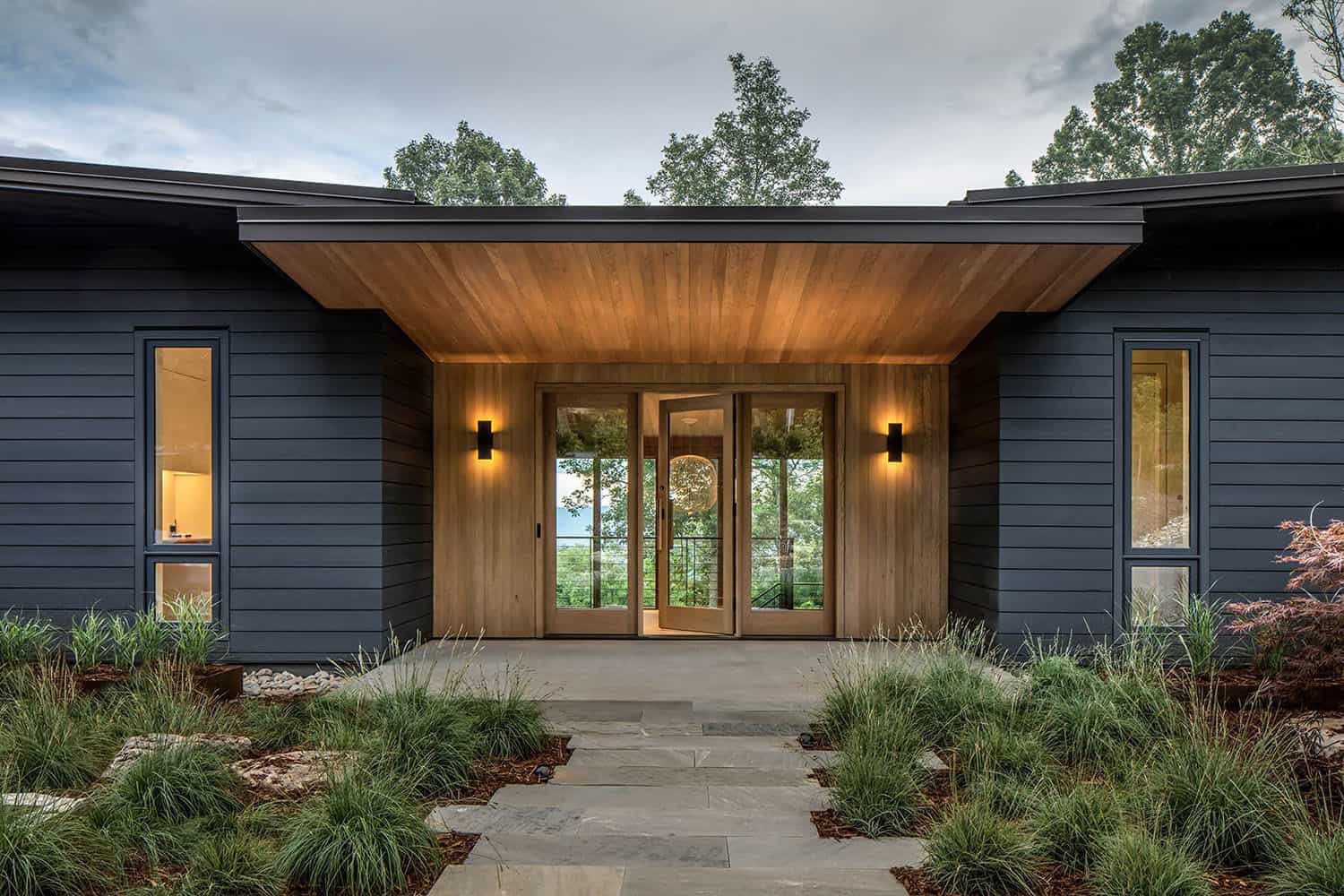
What We Love: Custom architecture and floor-to-ceiling windows help to maximize the breathtaking mountain views throughout this home. The architects did a fabulous job of creating an open and airy floor plan layout with clean lines and beautiful details. We love the rich, sophisticated color palette, warm light, and the open kitchen and dining areas for entertaining that seamlessly flow to outdoor spaces to soak in the vistas. Conveniently situated just outside of Asheville, this home offers the best of both city and mountain life!
Tell Us: What details in the design of this modern mountain home inspire you most? Let us know in the Comments below!
Note: Be sure to check out a couple of other incredible home tours that we have showcased here on One Kindesign in the state of North Carolina: Step into an old world craftsman in North Carolina devised for aging in place and Step inside this modern yet amazingly inviting North Carolina home.
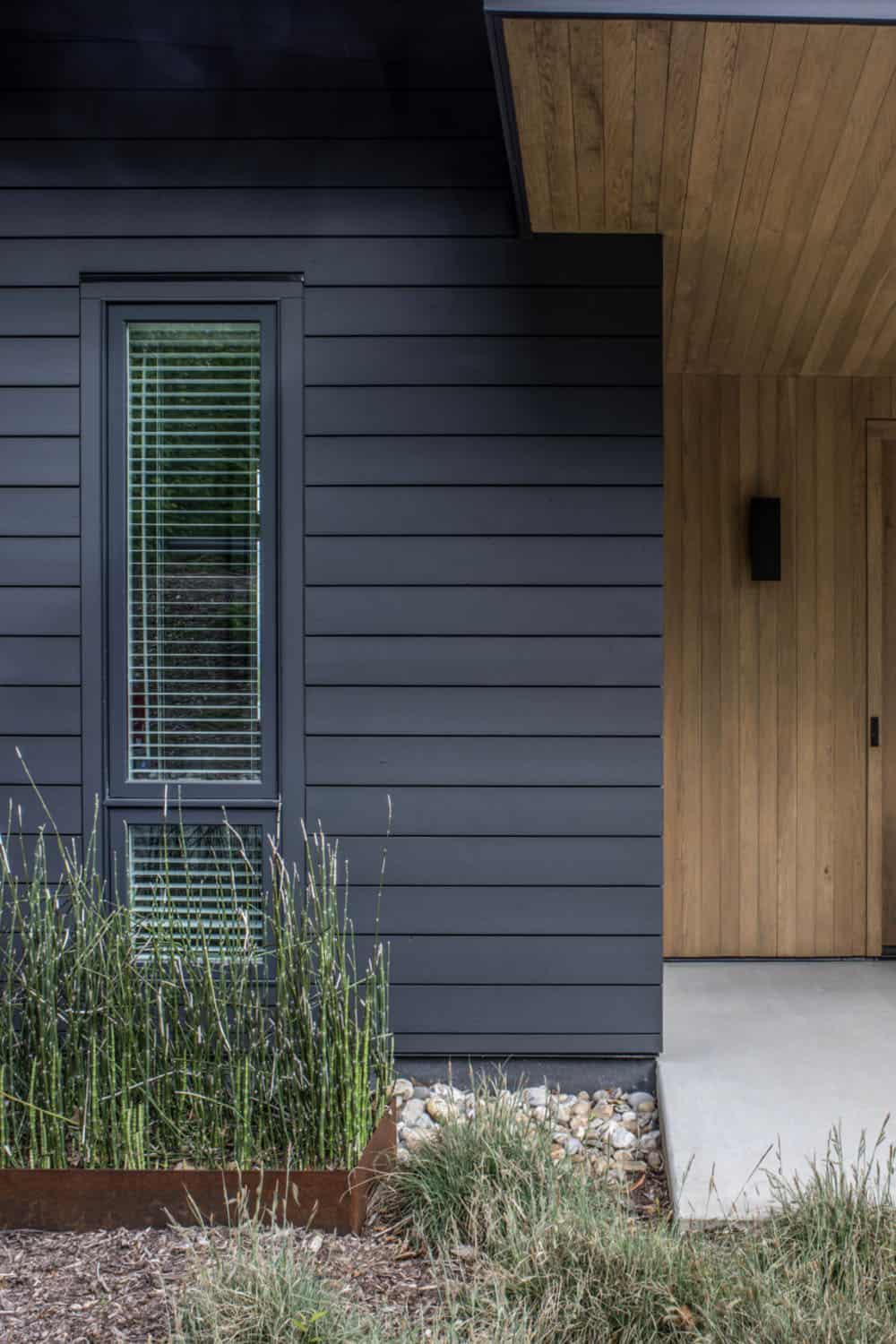
Above: The entry of this house strikes a balance between light and dark.
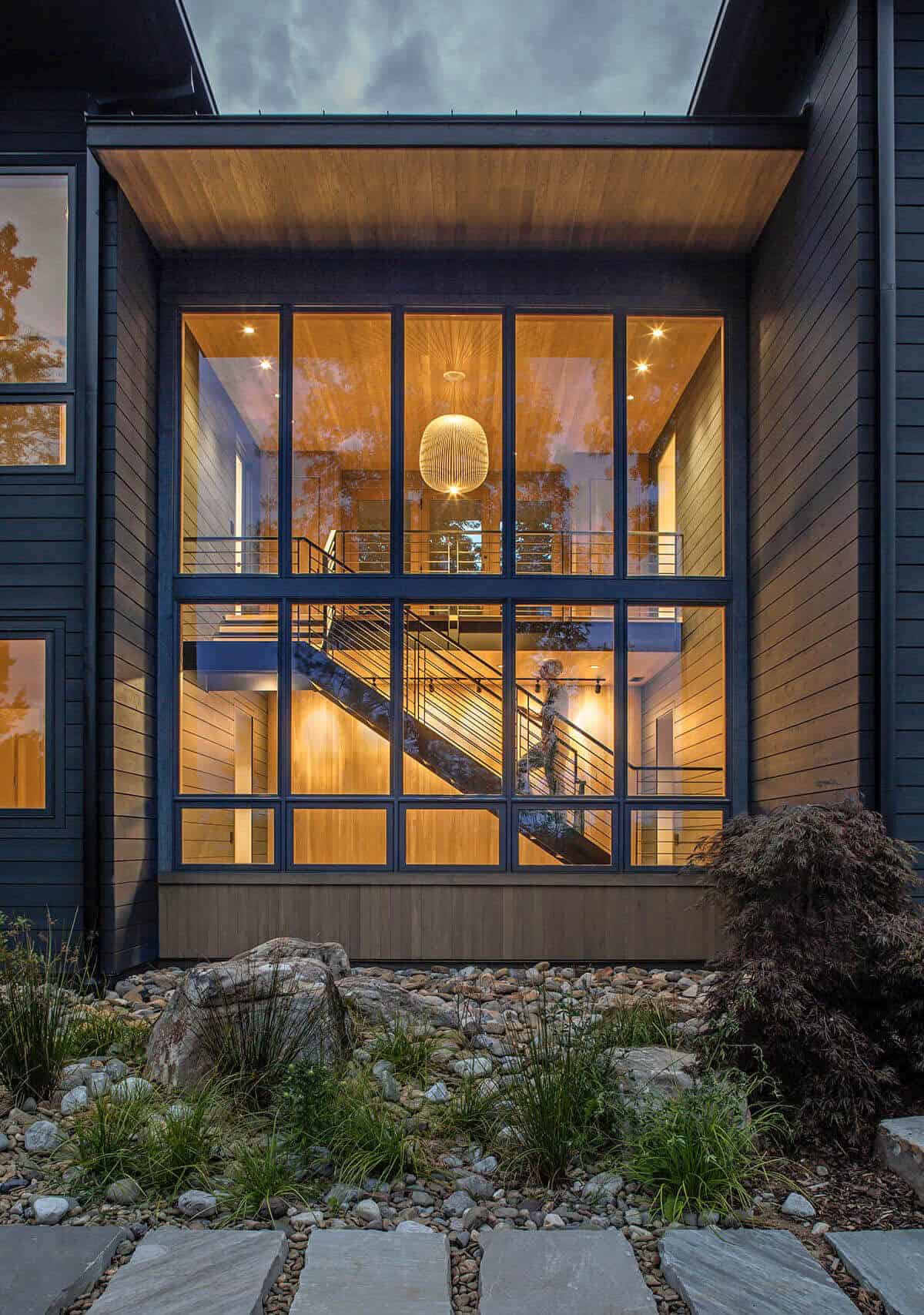
The wood and steel staircase is celebrated at both the front and back of the dwelling. The main entrance opens onto the staircase’s landing.
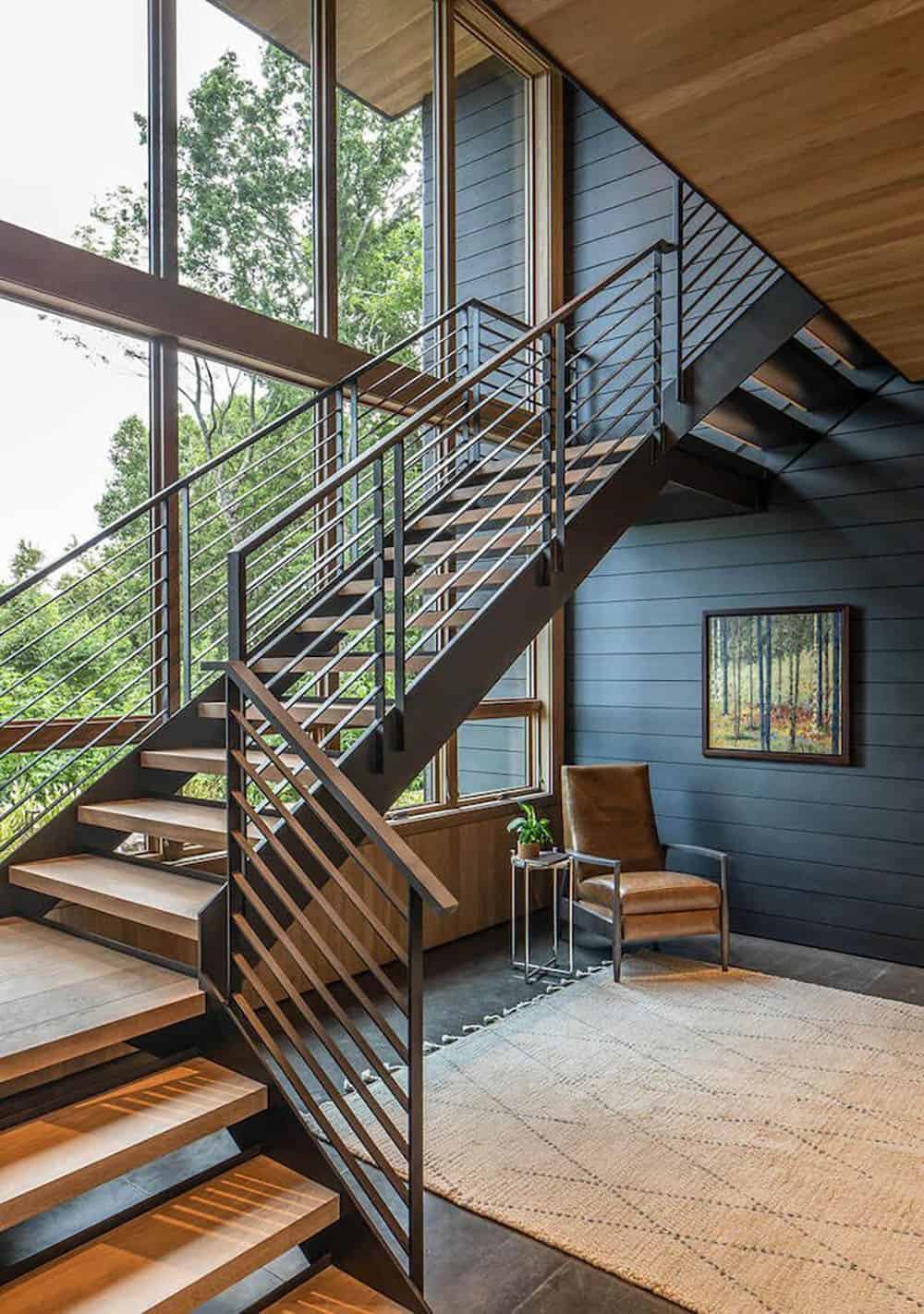
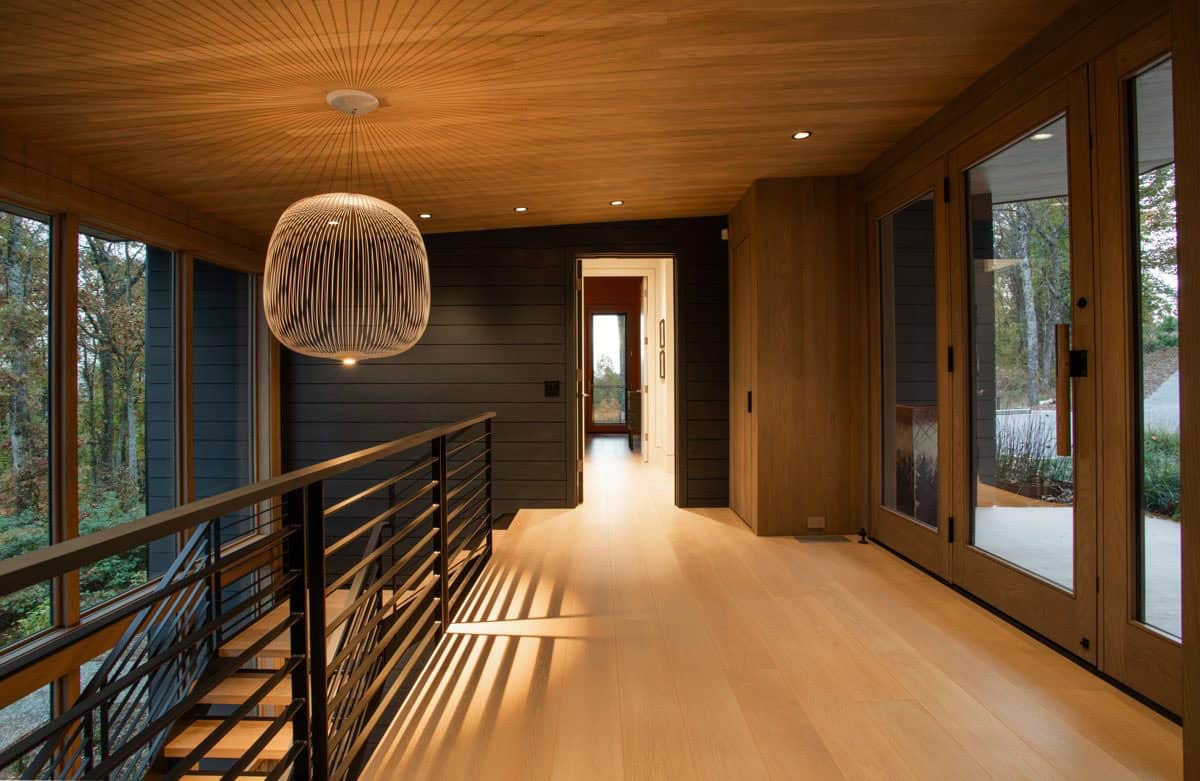
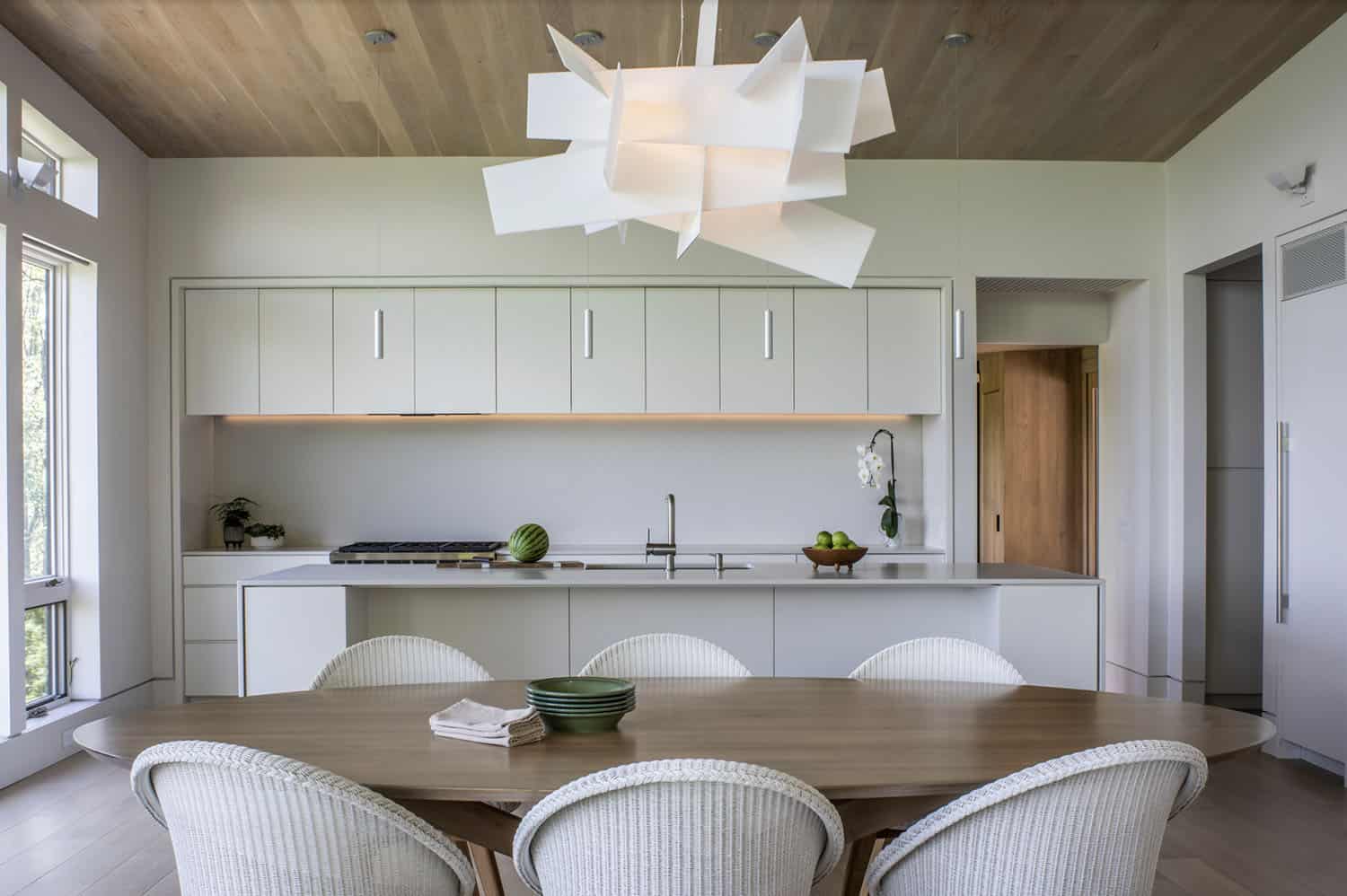
The volume of the main living space follows the rising roof line and has a bright and warm palette with oak floors and ceilings. Floor-to-ceiling windows and large sliding doors connect these spaces to the outdoors. A multi-use pantry/office is hidden off the side of the room to keep laptops, mail, and countertop appliances hidden away.
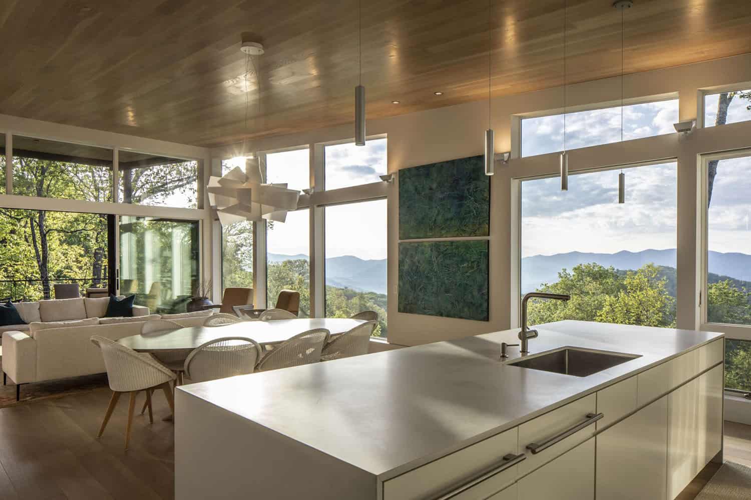
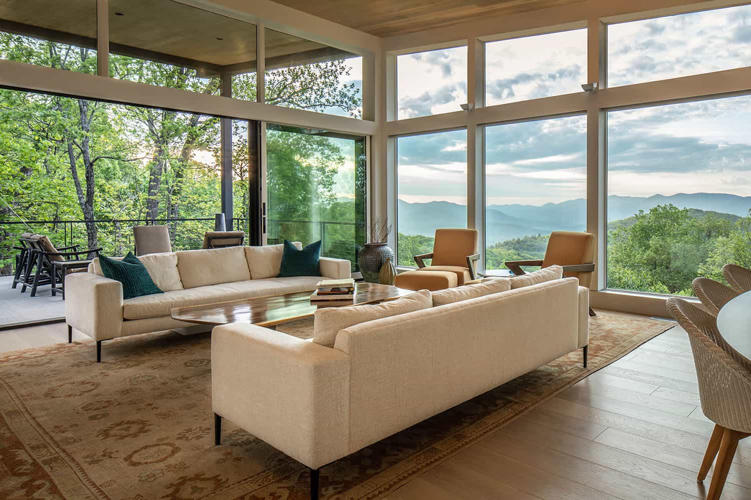
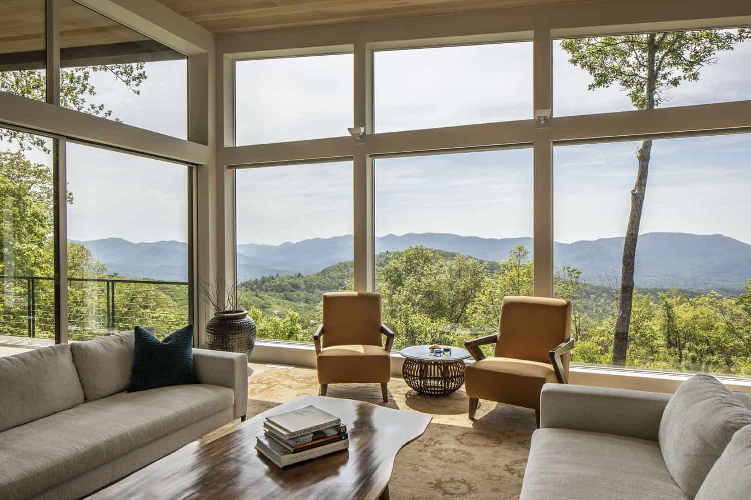
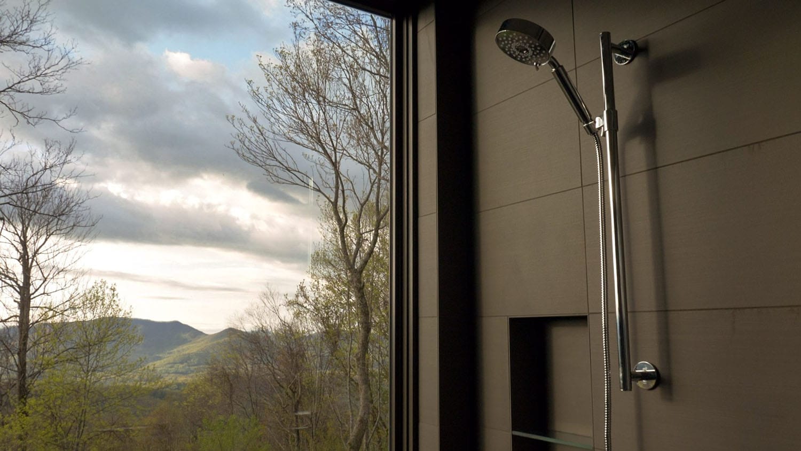
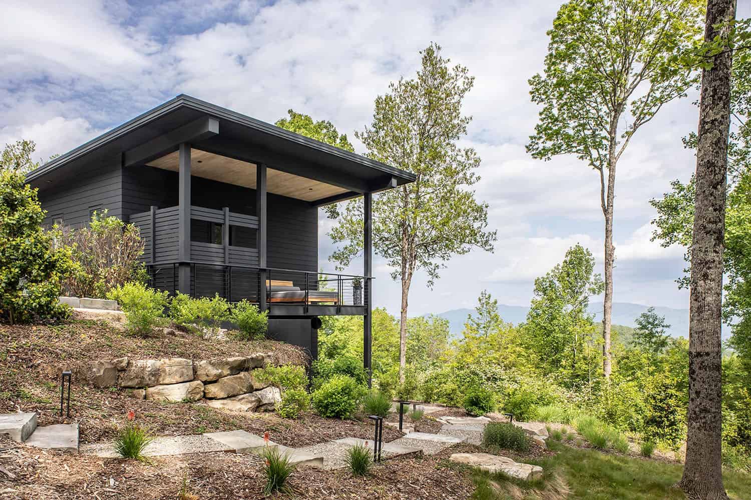
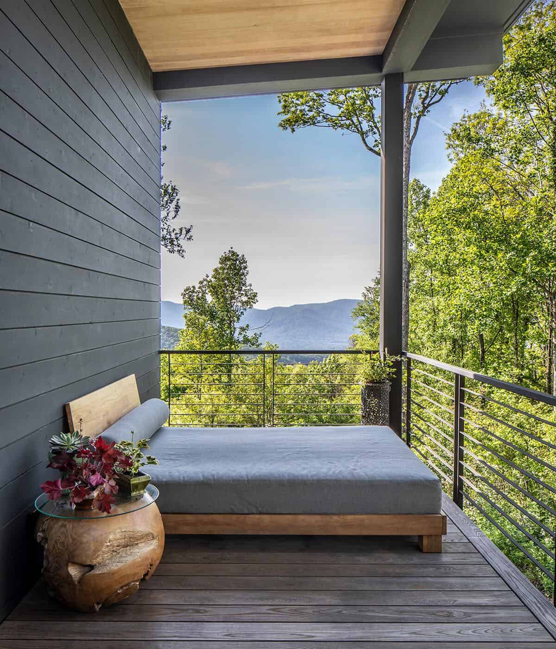
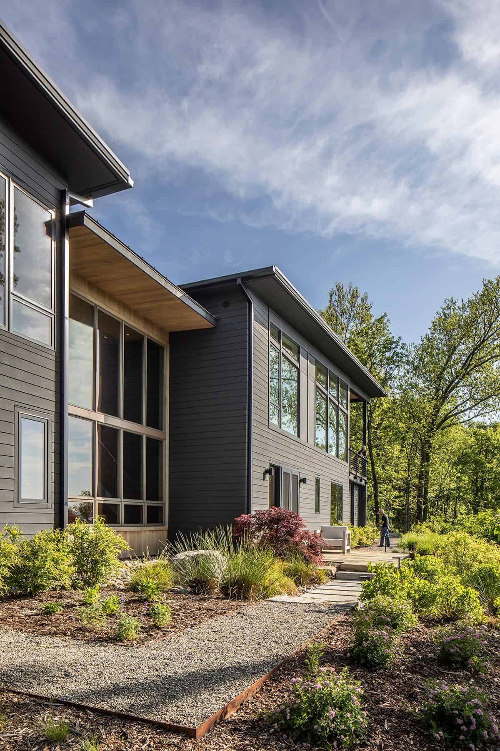
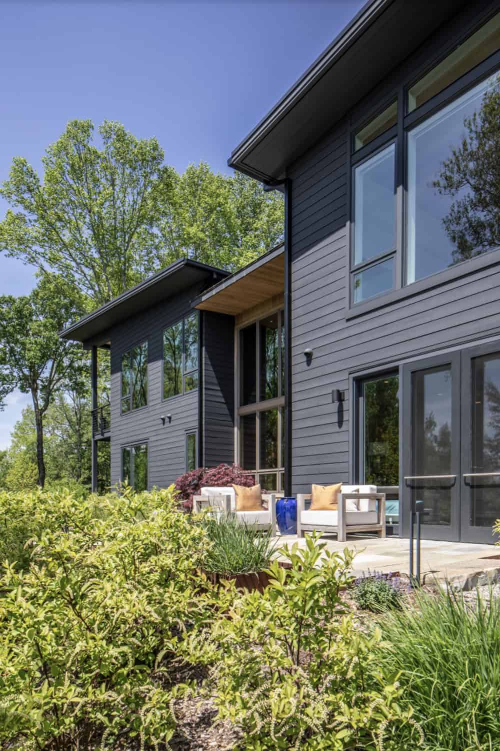
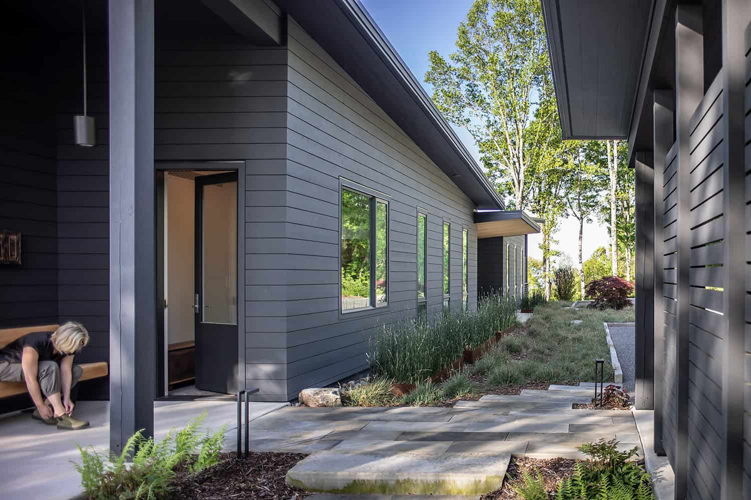

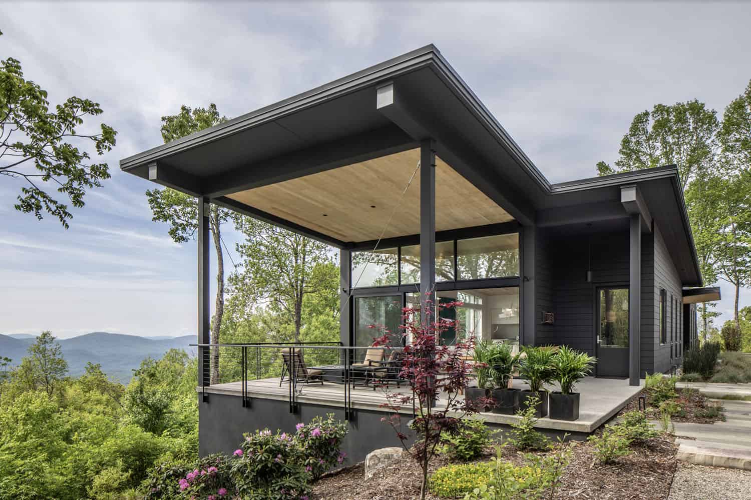
Photos: Courtesy of Altura Architects
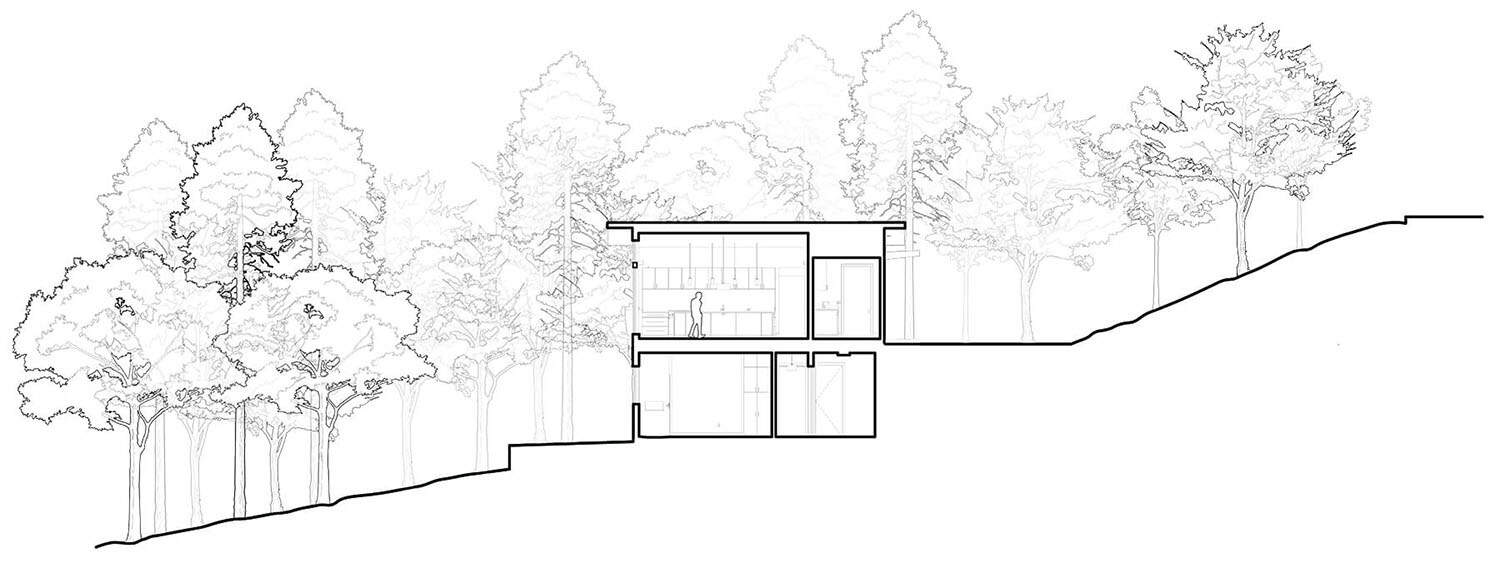

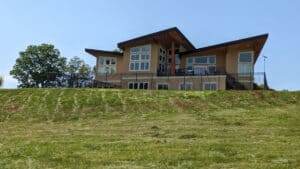
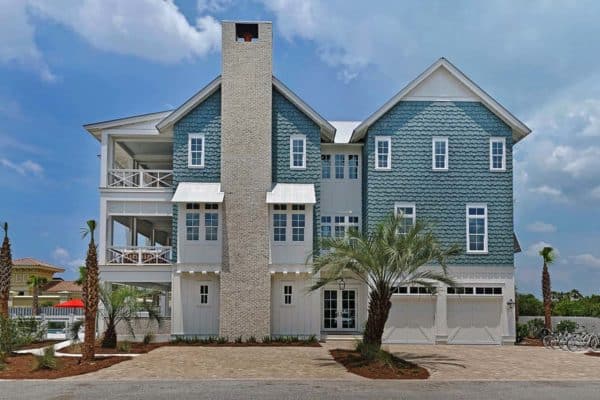

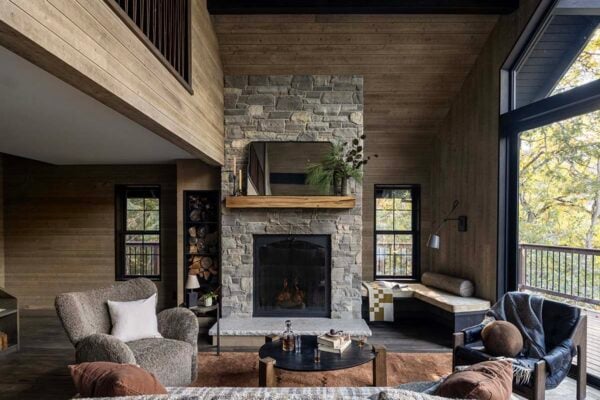
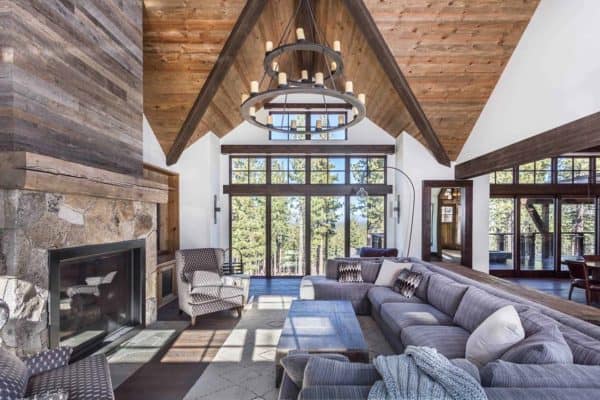
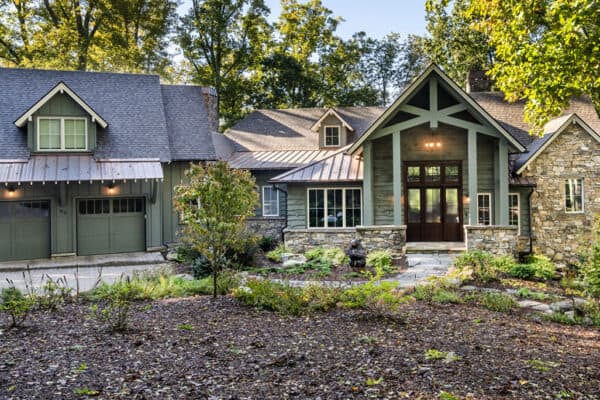

5 comments