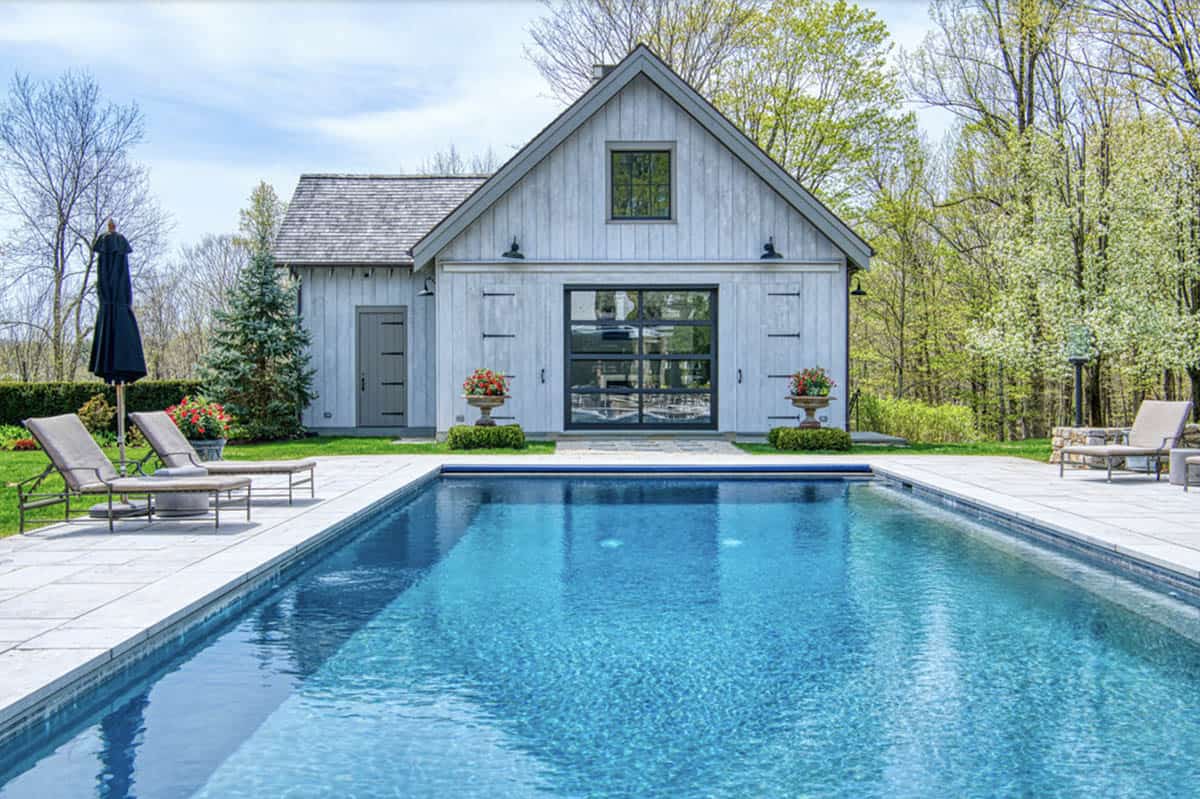
This gorgeous modern house with rustic touches was designed by At Home Design, is nestled along the Chestnut Woods State Forest on the southern border of New York. Step inside this well-appointed home to find expansive windows framing serene woodland views, which not only bring in an abundance of natural light but also create a seamless connection to the outdoors.
This beautiful pool and fully furnished pool house are perfect for parties and family gatherings. A mechanized glass overhead door opens, revealing a full bar with seating for a crowd. With a bathroom, changing area, and washer/dryer within the pool house, everything you need for a day in the sun is within arm’s reach. Continue below to see more of this beautiful home tour…
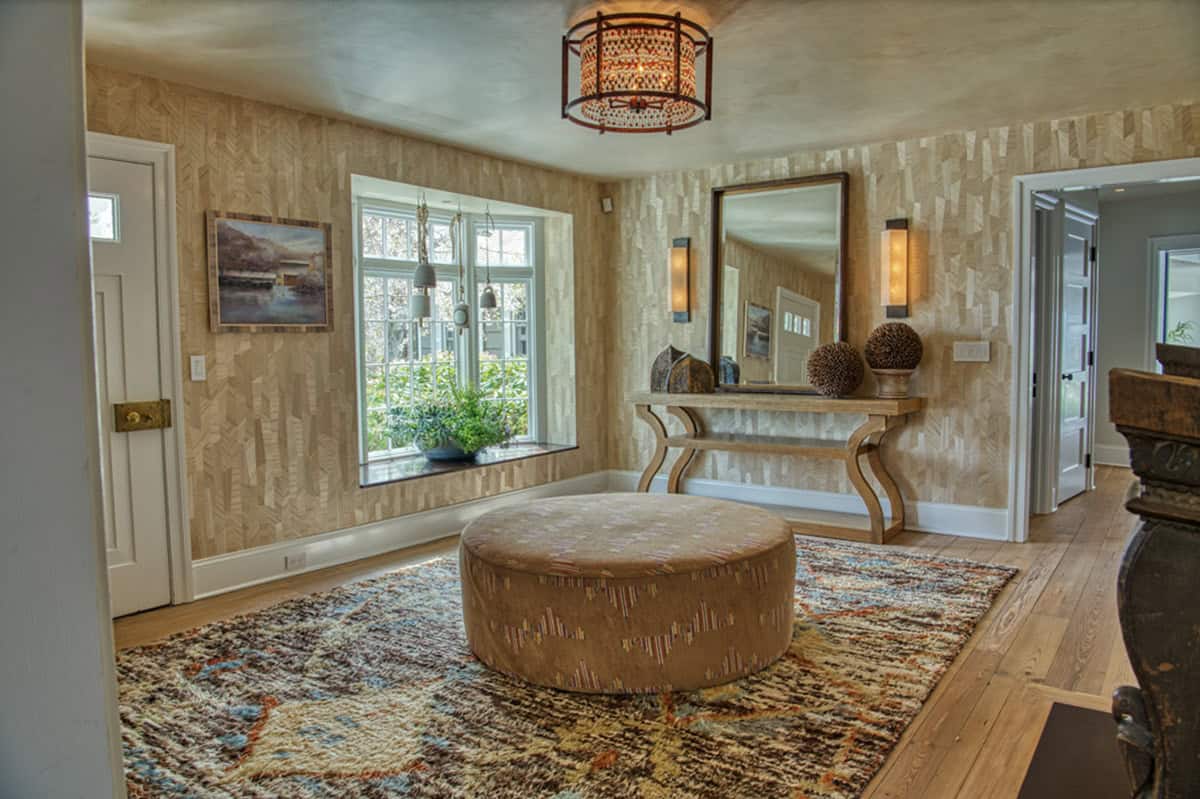
Above: The front door leads to this spacious main entry with Phillip Jeffries wood-cut wall covering to bring a unique sense of depth and texture to the room. The oversized custom ottoman is covered in Kelly Wearstler fabric that perfectly complements the Moroccan rug. A large custom iron mirror was created by local sculptor David Boyajian, reflecting the natural light from the nearby bay window.
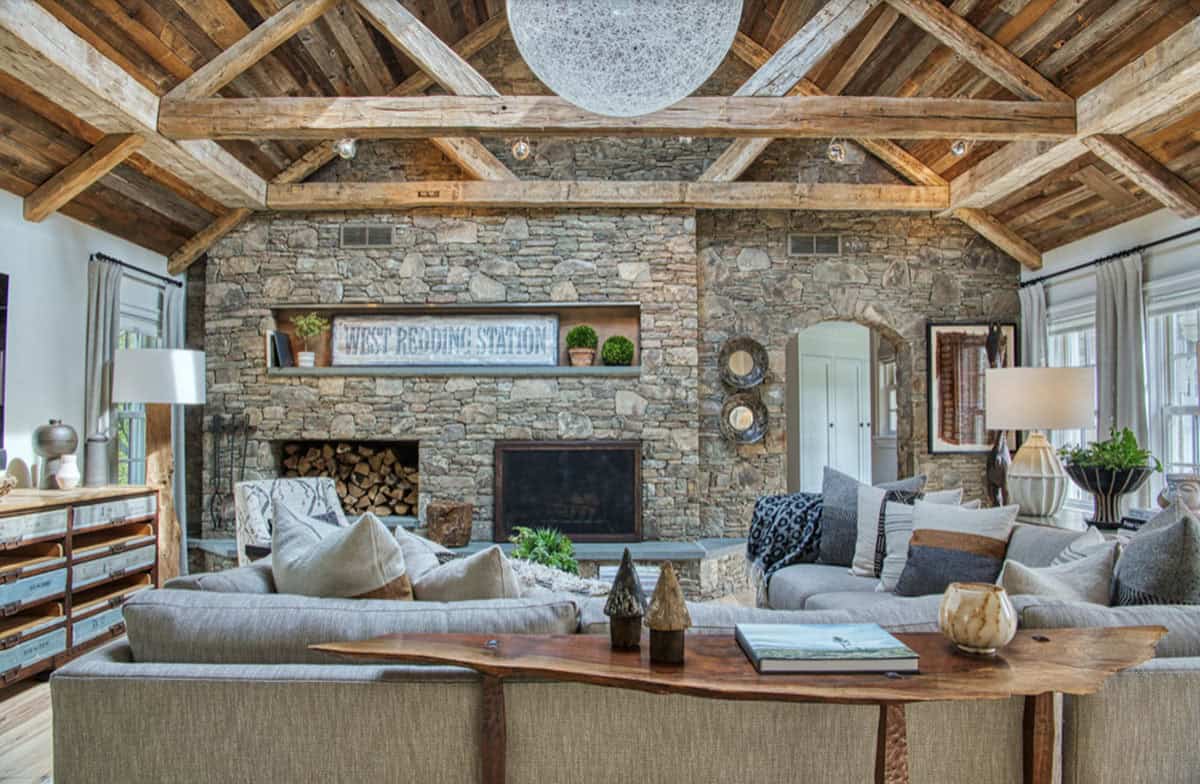
Above: This bright, multitextured family room features a Thinstone wood-burning fireplace with an attached wood storage area flush with a Thinstone river rock wall. The skylight lets in sunshine during the day and offers a gorgeous view of the stars at night.
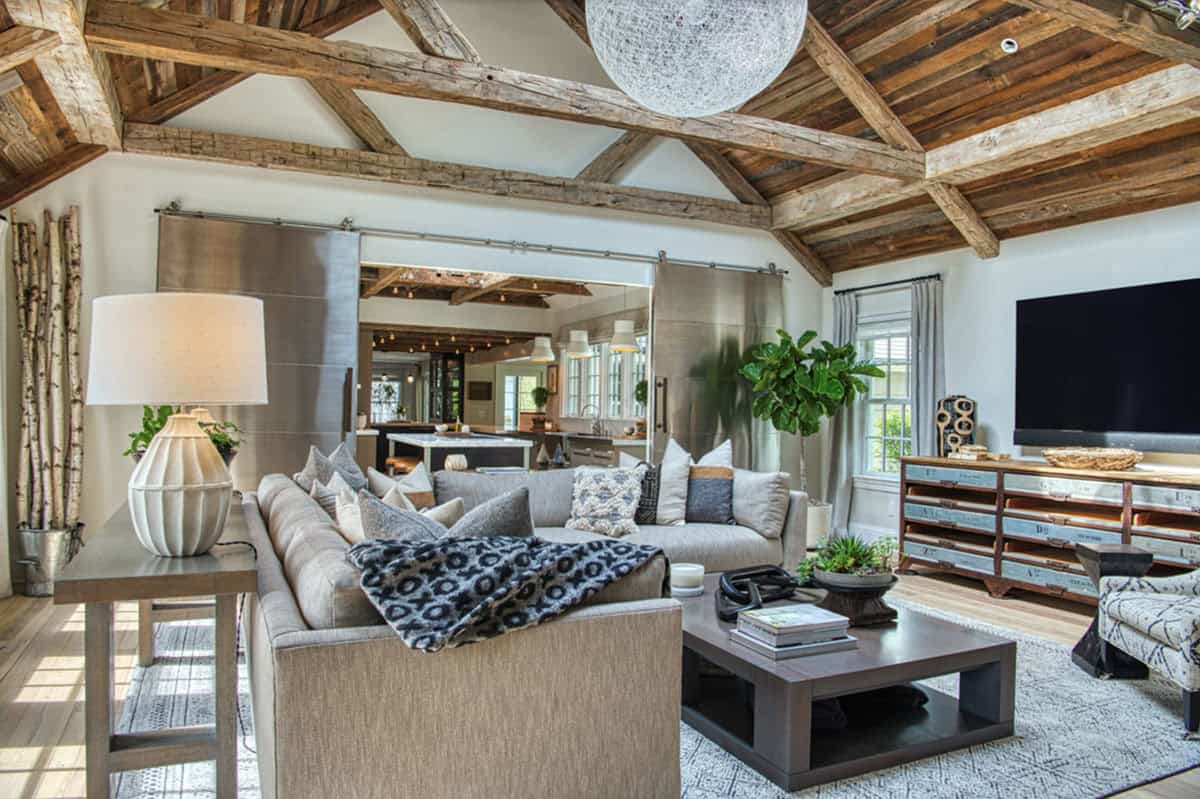
What We Love: This house in New York features warm, inviting interiors that seamlessly blend natural materials with contemporary design, creating a serene retreat. We are loving all of the windows and skylights that not only bring in daylight but also frame idyllic forest views. Overall, the thoughtful design strikes a balance between comfort and style, providing cozy spaces for relaxation while maintaining a connection to the surrounding nature.
Tell Us: What details in the design of this home do you find most inspiring? Let us know in the Comments below!
Note: Be sure to check out a couple of other fascinating home tours that we have showcased here on One Kindesign in the state of New York: See this insanely beautiful New York country home that overlooks a stream and A modernist woodland retreat perched over the serene Hudson Valley.
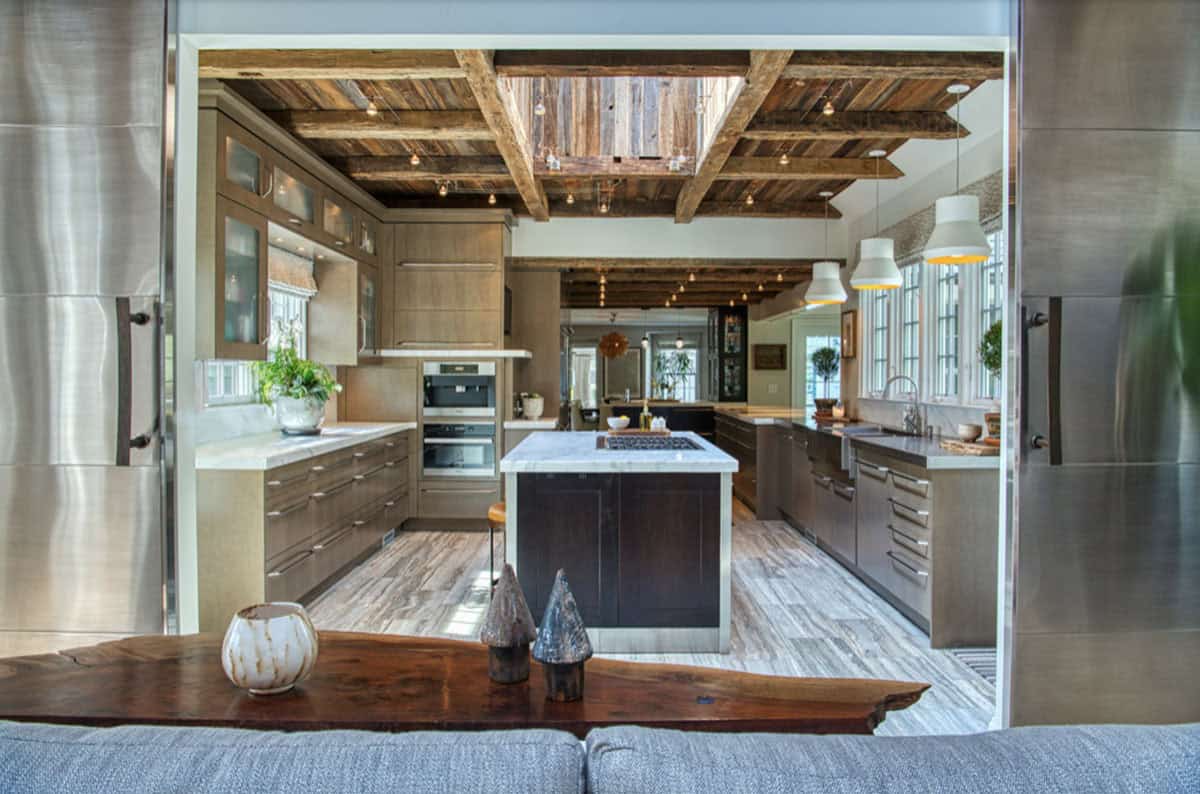
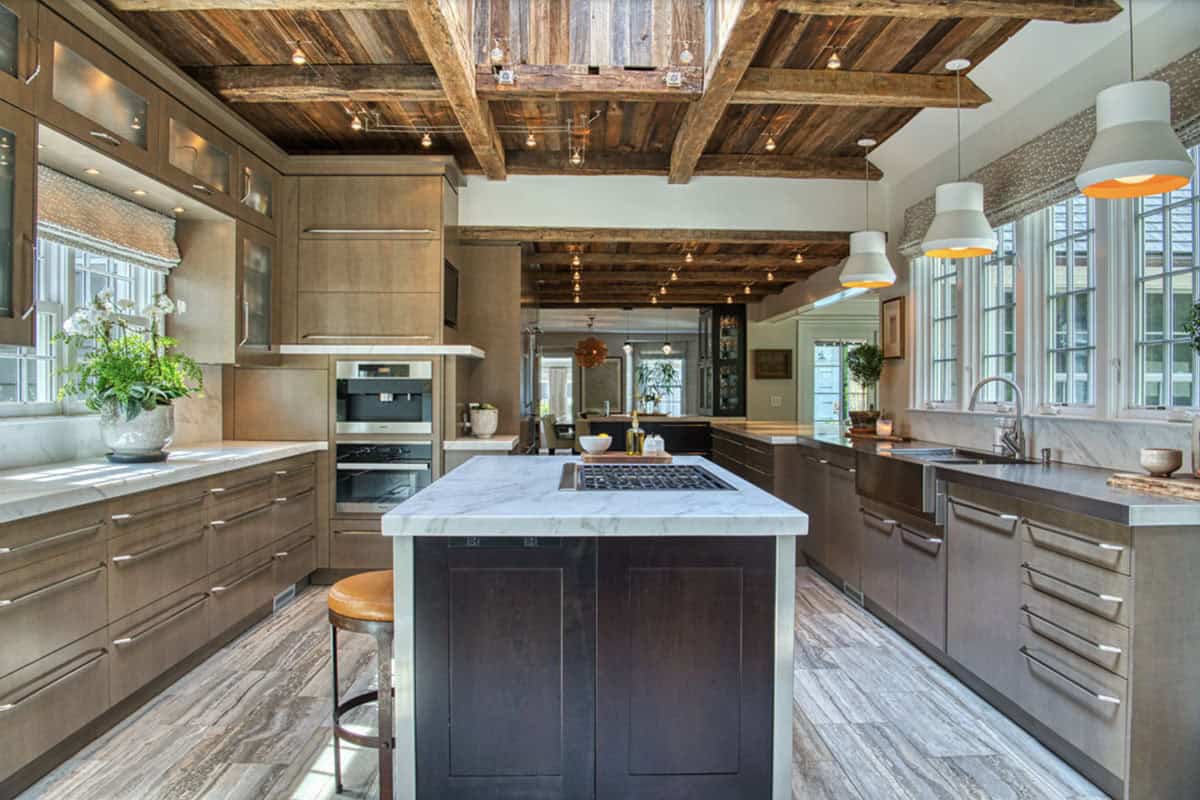
Above: Large and functional, this custom kitchen by Neff features stainless steel prep counters adjacent to the sink and marble countertops. In addition to oversized pendant lights above the sink, a skylight constructed from reclaimed barn lumber, which matches the existing ceiling, lets in natural light to create a well-lit cooking space.
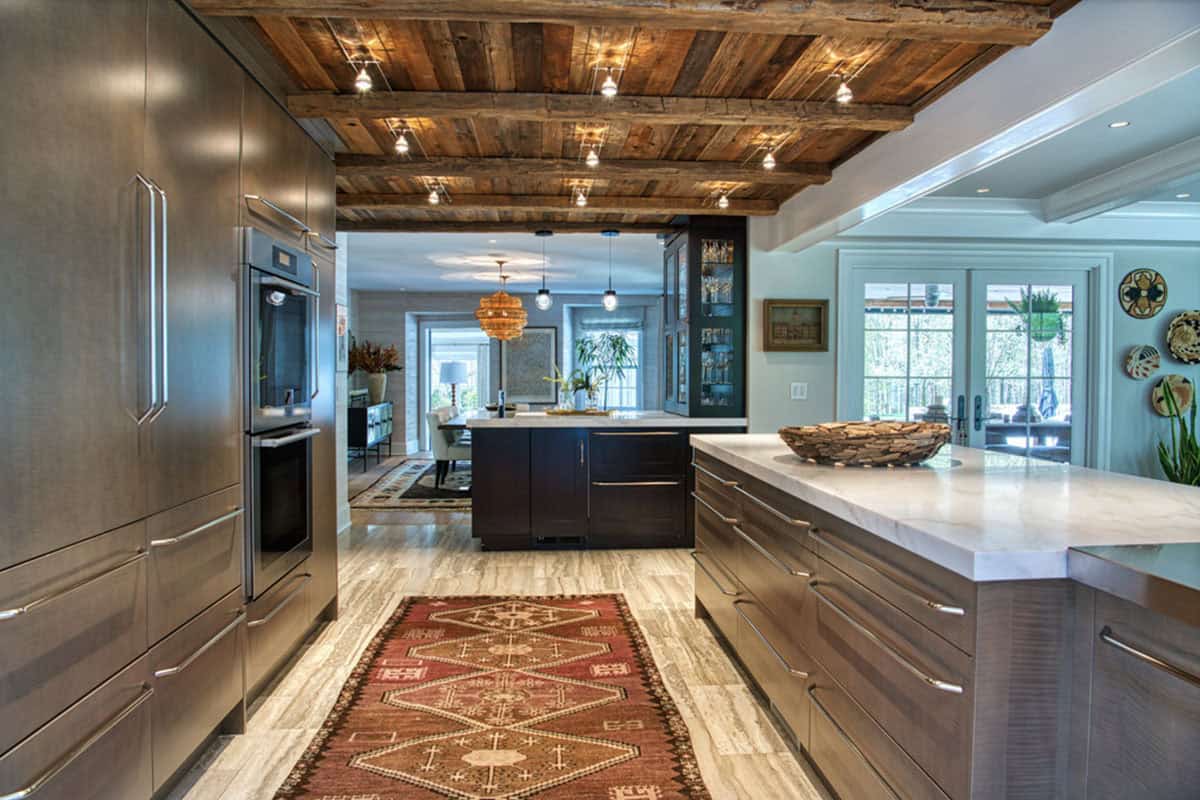
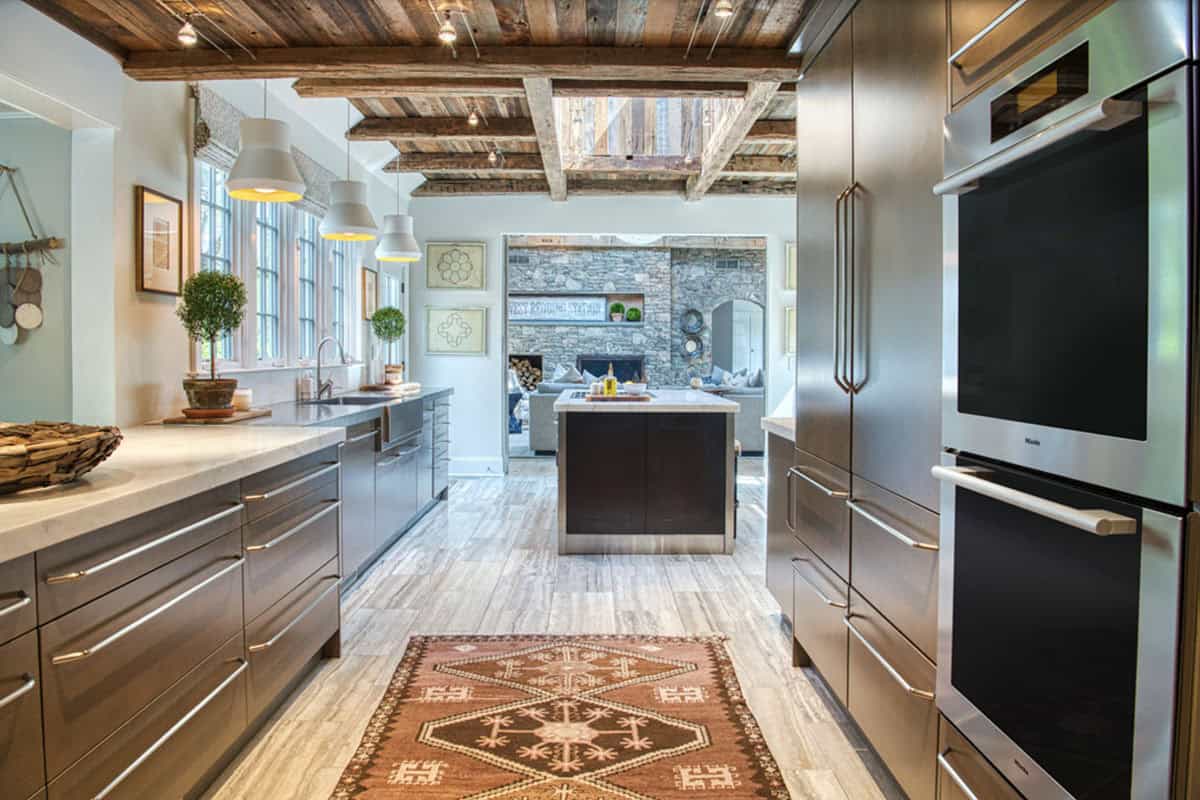
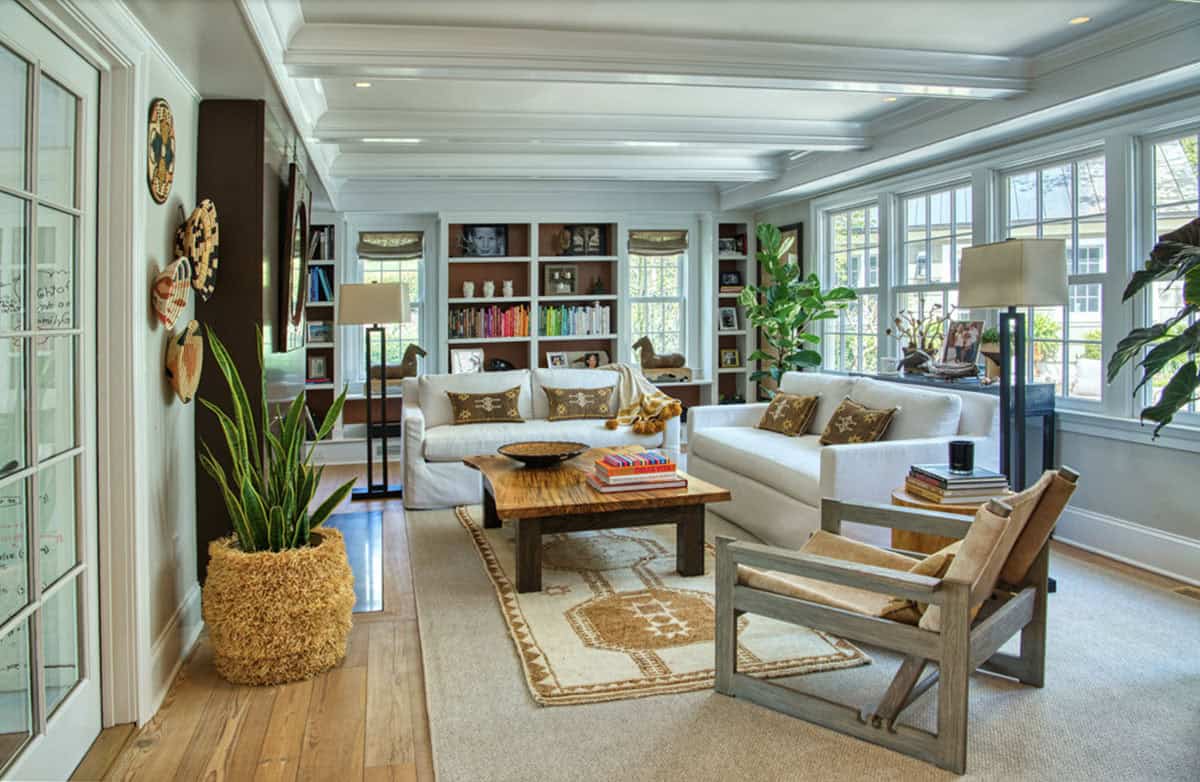
Above: This comfortable family library, featuring Restoration Hardware slip-covered sofas and a quartz gas fireplace, is conveniently located right off the kitchen. The built-in shelves provide ample storage for books and decorations, complemented by a custom coffee table designed by David Osborne to complete the look.
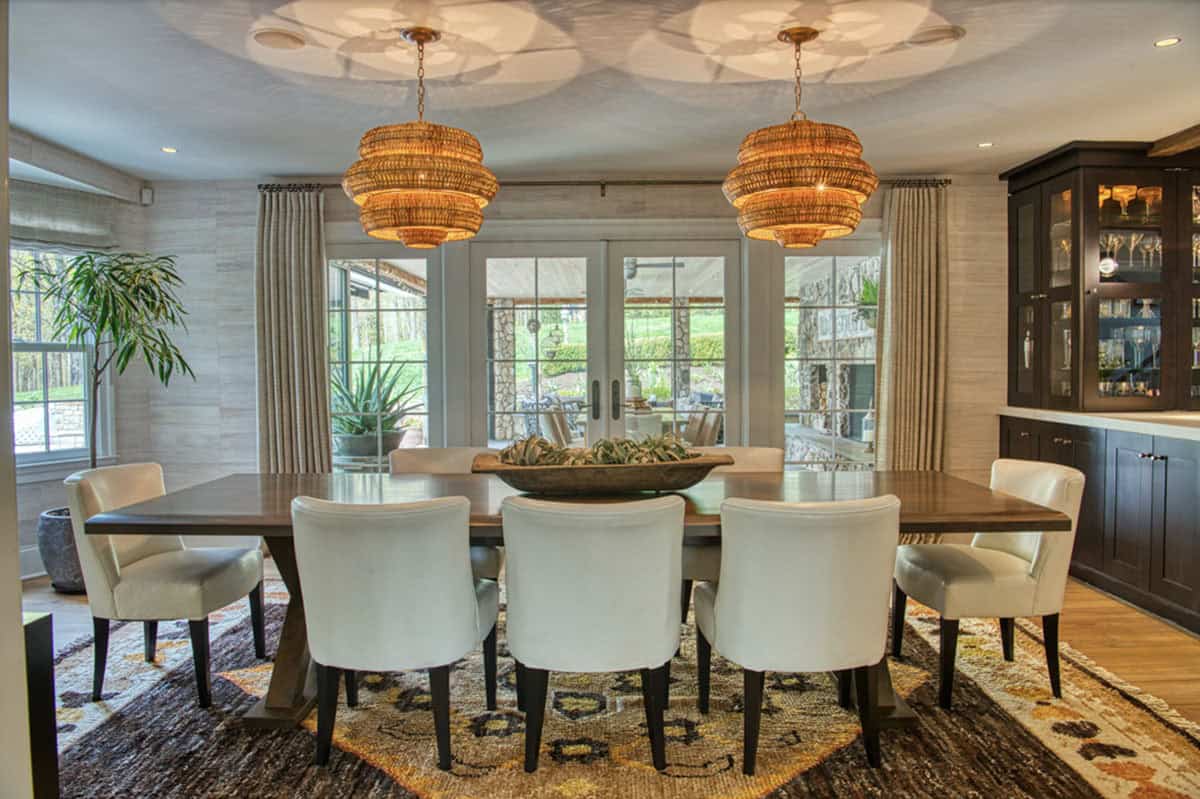
Above: This dining room seats up to ten, with the Moroccan-inspired rug inspiring the rest of the room. Two Curry and Company woven pendant lights brighten the space, in addition to the inlaid ceiling lights, and the elegant walnut dining table provides ample room to serve as many dishes as you like. Serving multiple courses is effortless with the open kitchen just a few steps away.
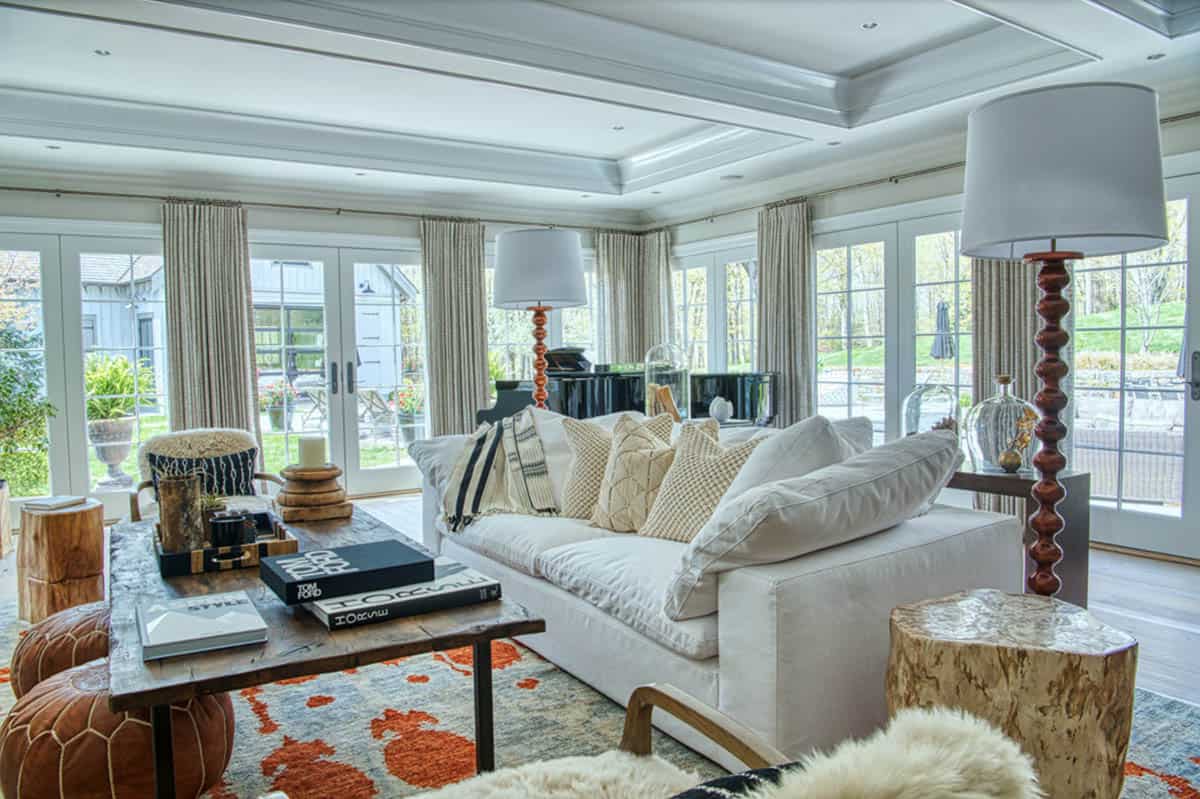
Above: Surrounded by glass French doors, this open and bright living room hosts a baby grand piano and a custom reclaimed wood coffee table. The comfortable oversized sofa and sheepskin chairs sit on a beautiful Moroccan rug with a unique pineapple design.
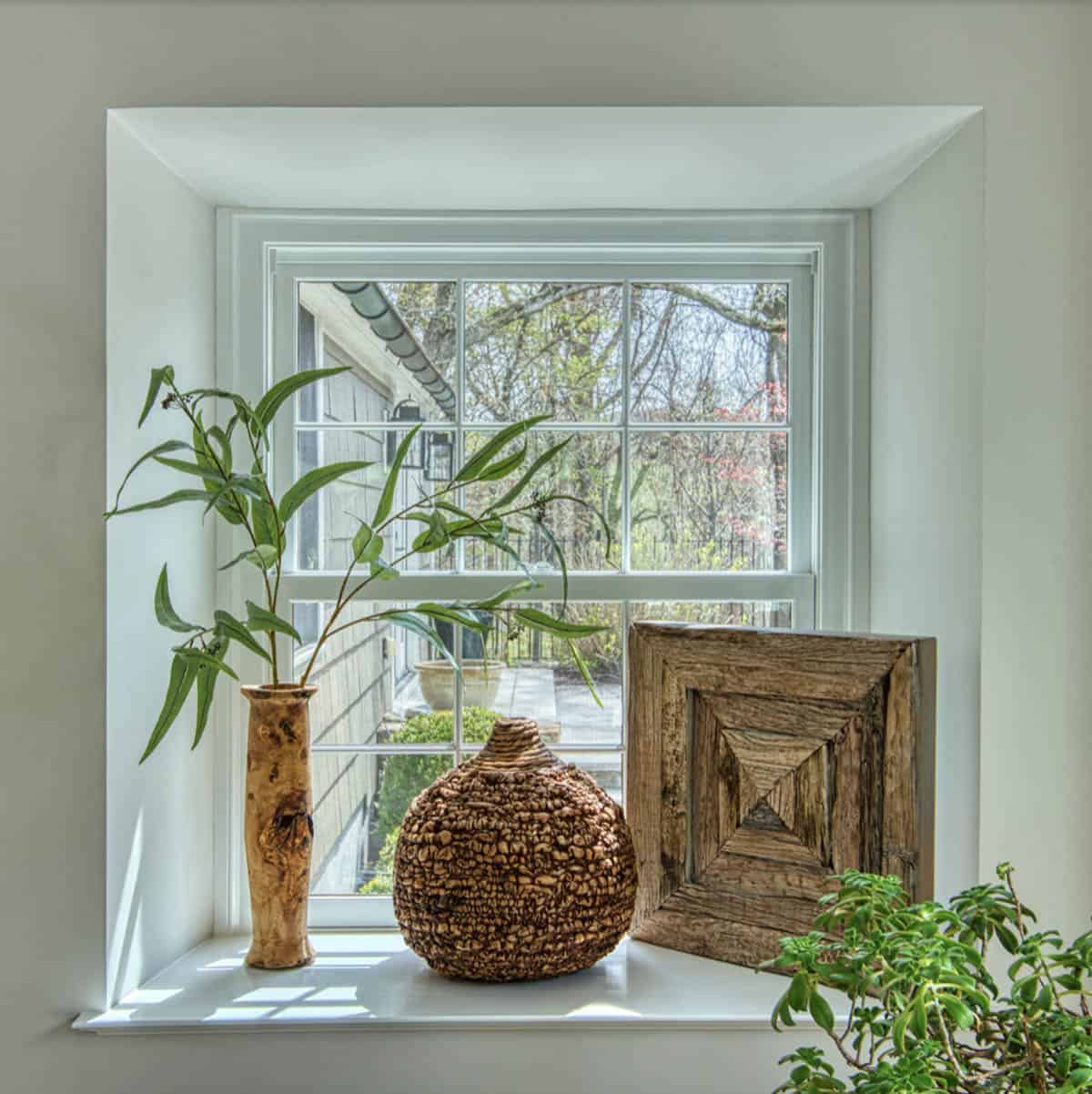
Above: This lovely arrangement of natural items sits on a deep window in the living room.
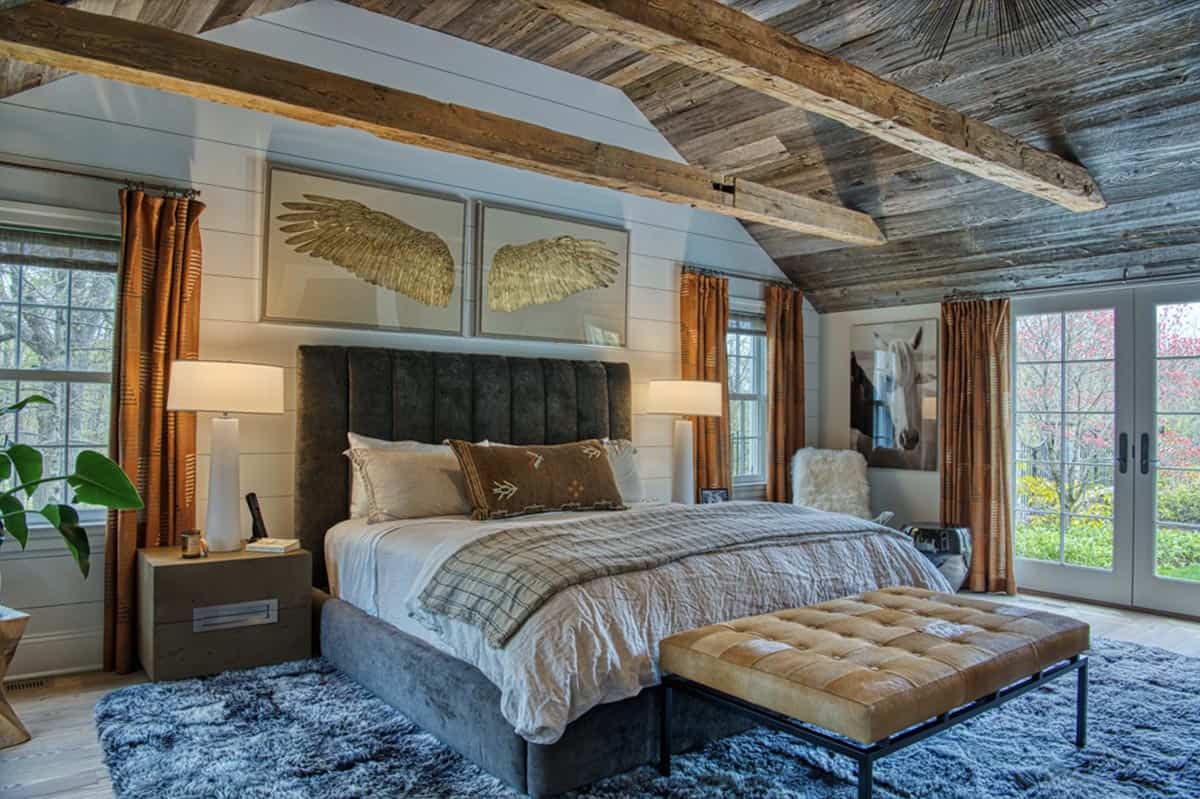
Above: A luxury owner’s bedroom with a rough luxe style. Features a marble fireplace, reclaimed wood ceiling and beams, shiplap walls, and custom furniture.
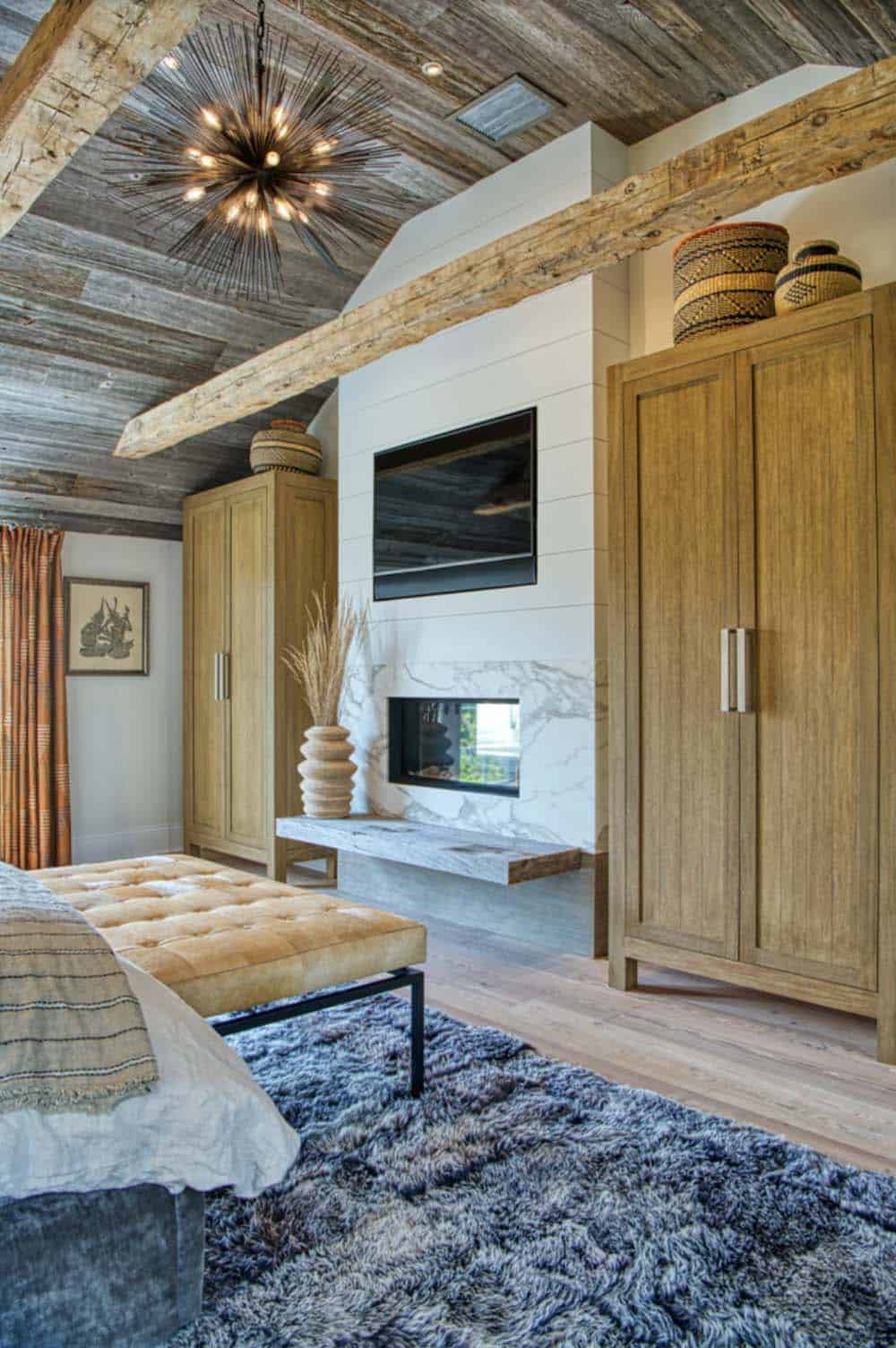
Above: A Kelly Wearstler Chandelier adds a modern touch to this design mix in the bedroom.
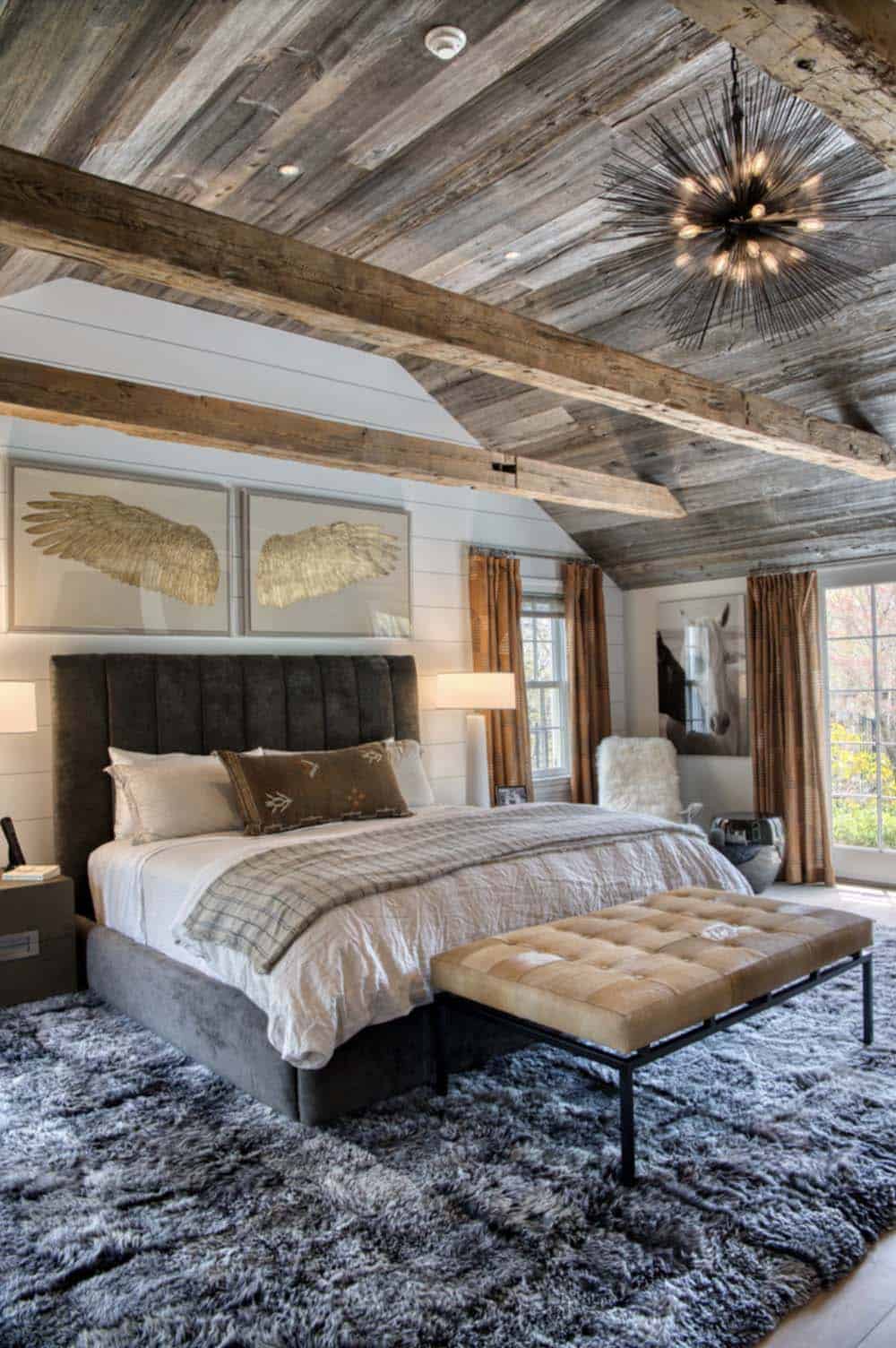
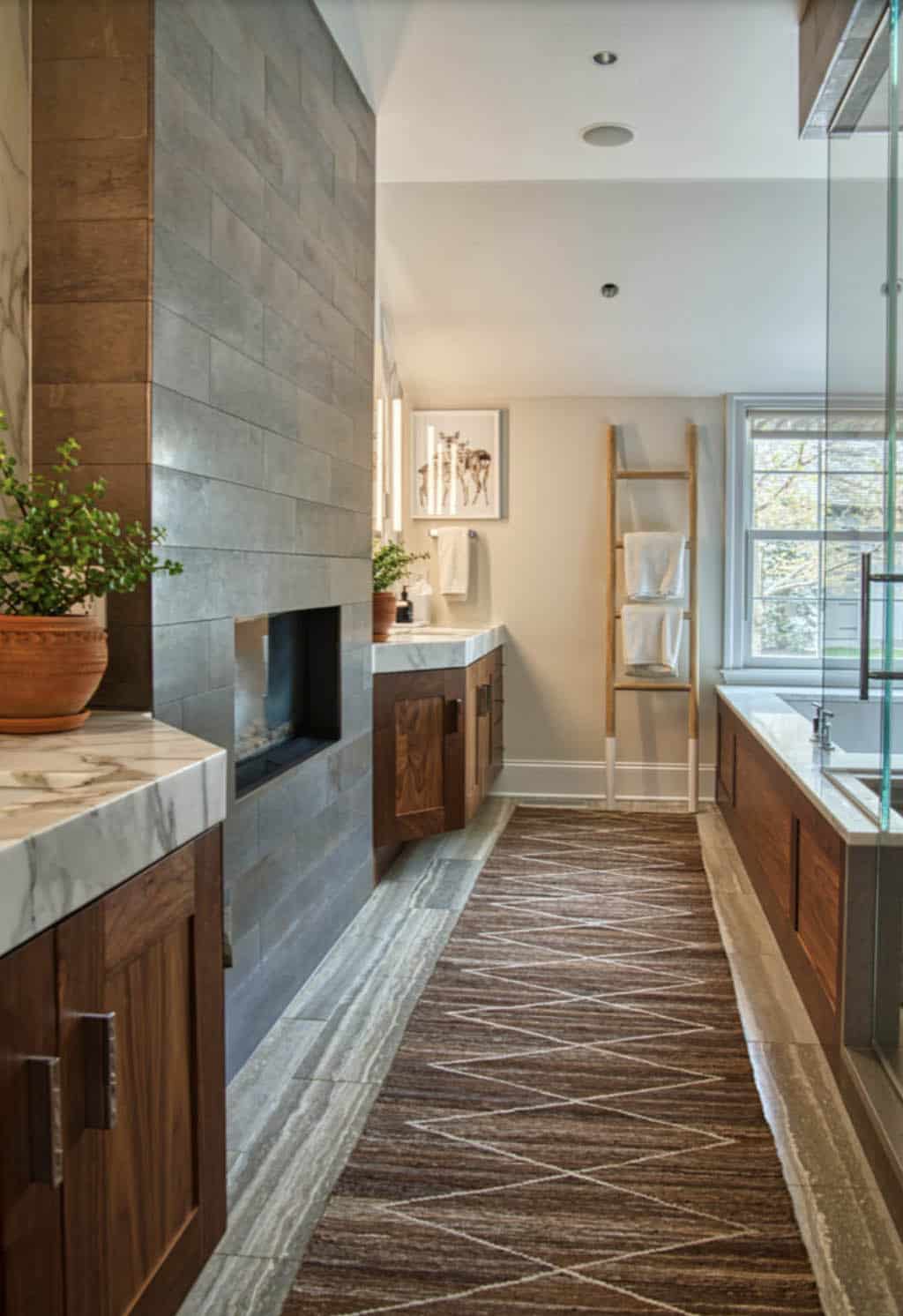
Above: The owner’s bathroom features four-inch marble counters and a travertine floor. An antique Moroccan runner leads to a large marble tub and a glass-enclosed steam shower. The gas-lit fireplace keeps the room cozy even on the coldest winter days.
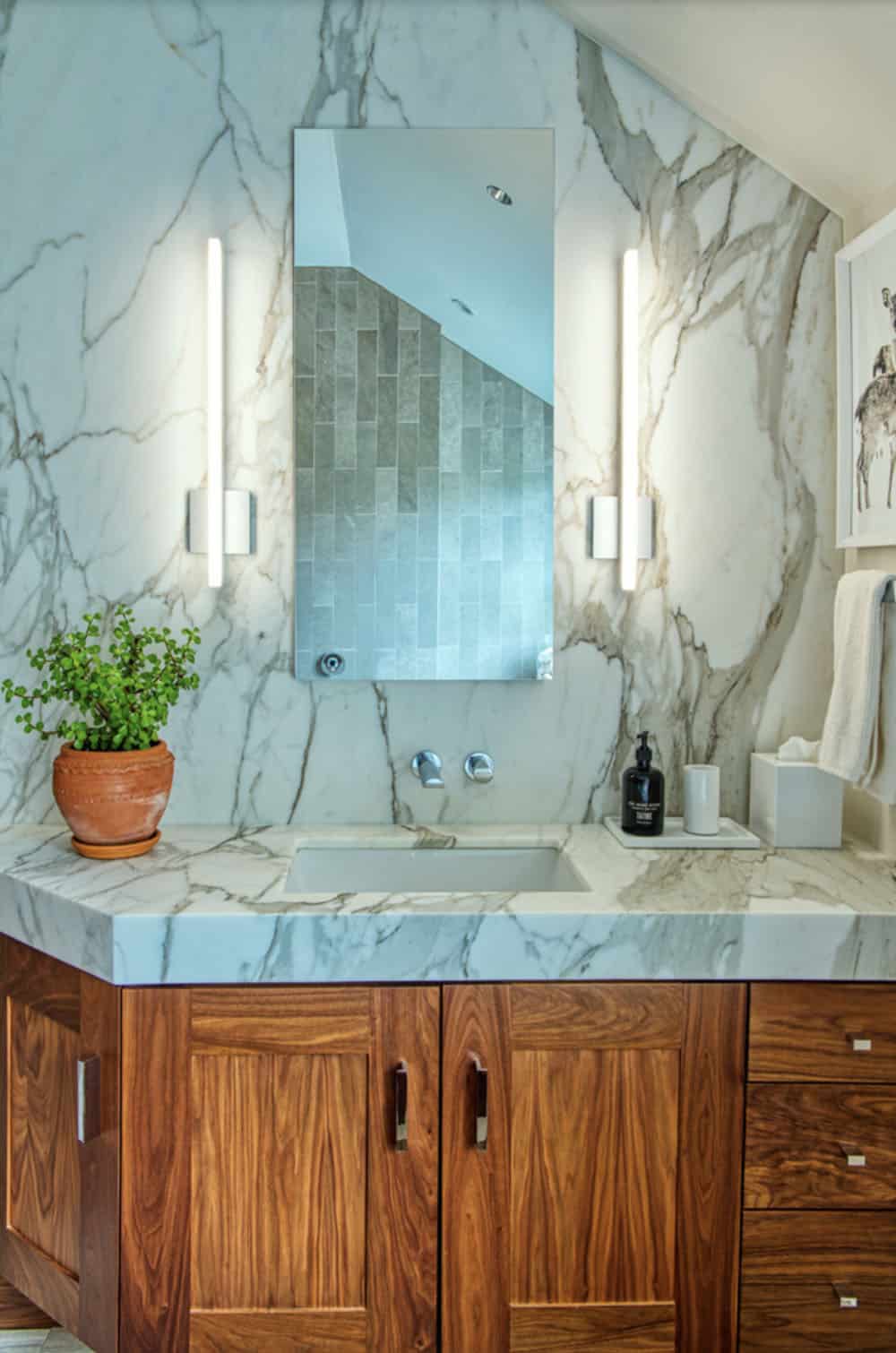
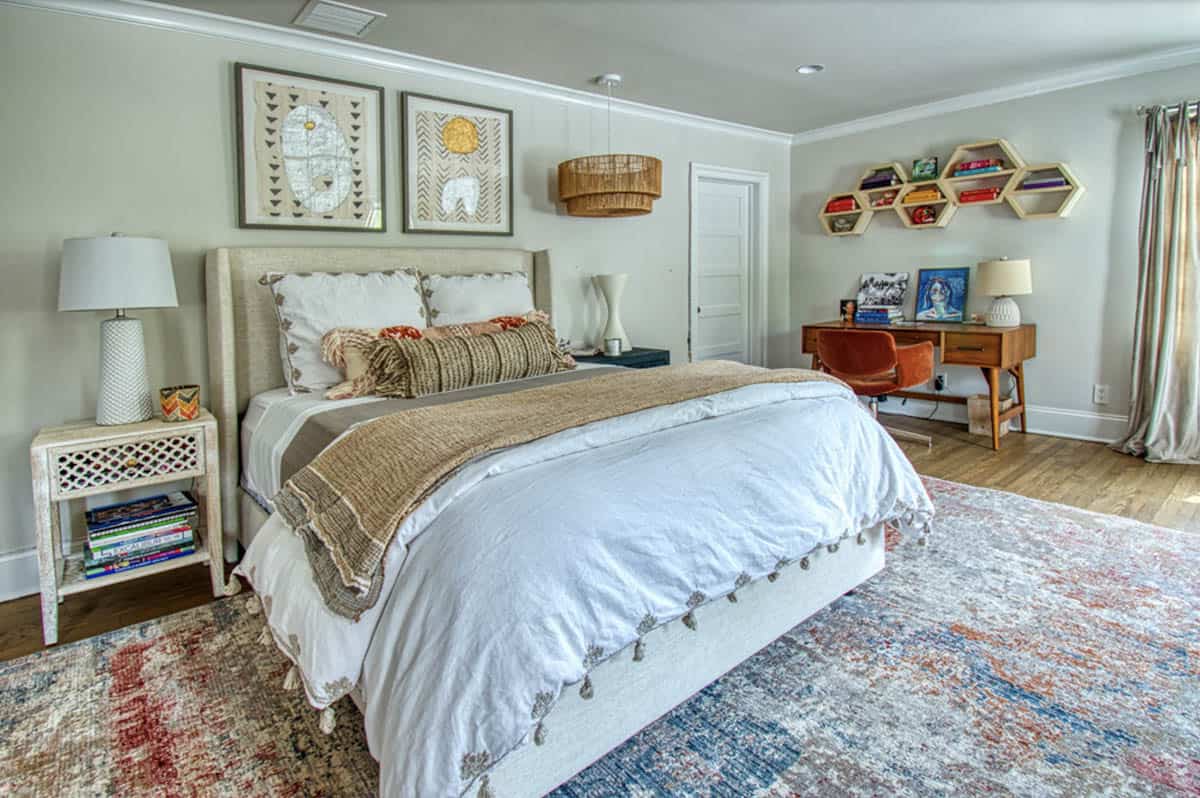
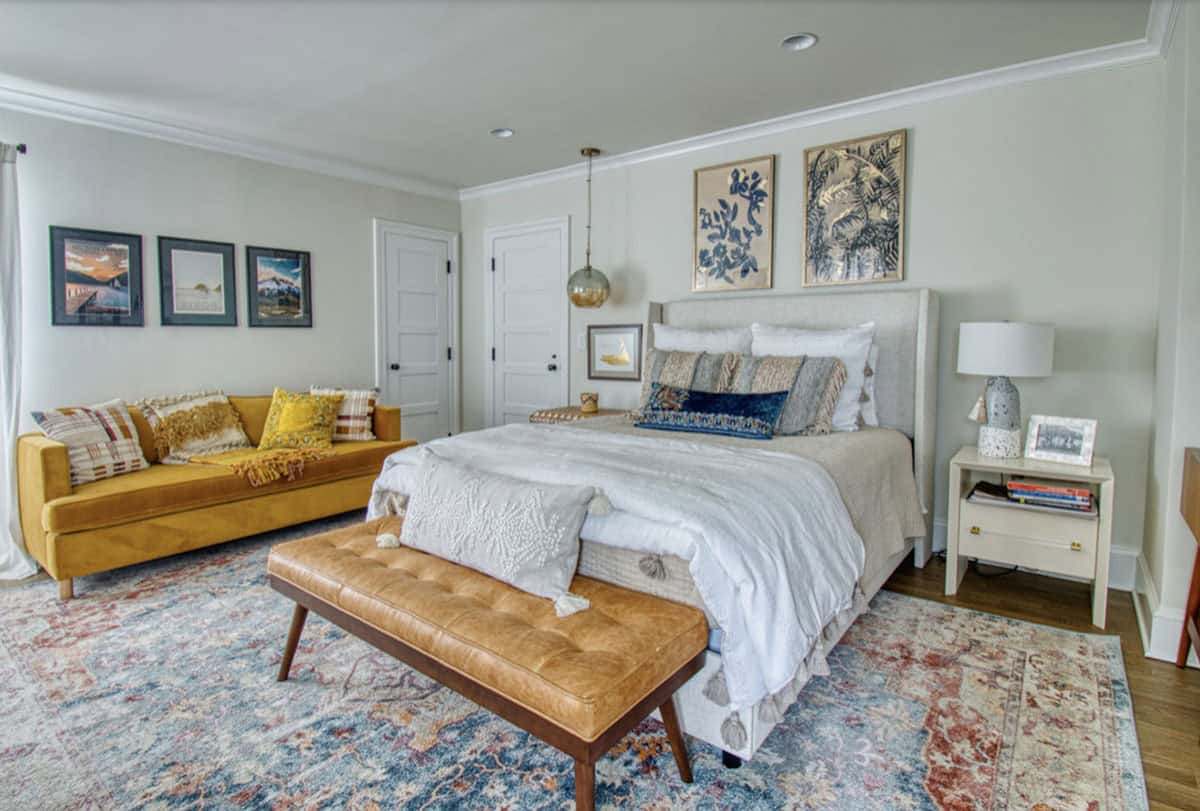
Above: This spacious young adult bedroom contains an eclectic mix of Moroccan and mid-century modern design. With an inviting cherry work desk with open hex shelves above, as well as a walk-in closet, this bedroom is perfect for any student or young professional.
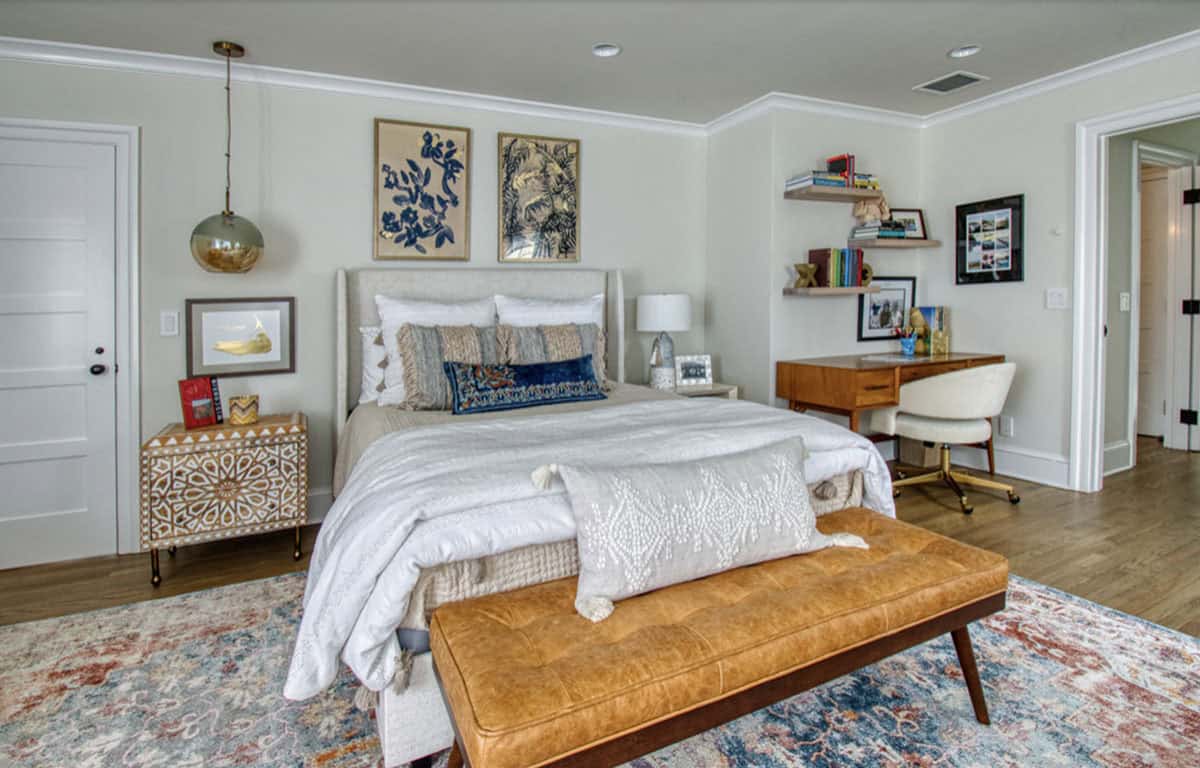
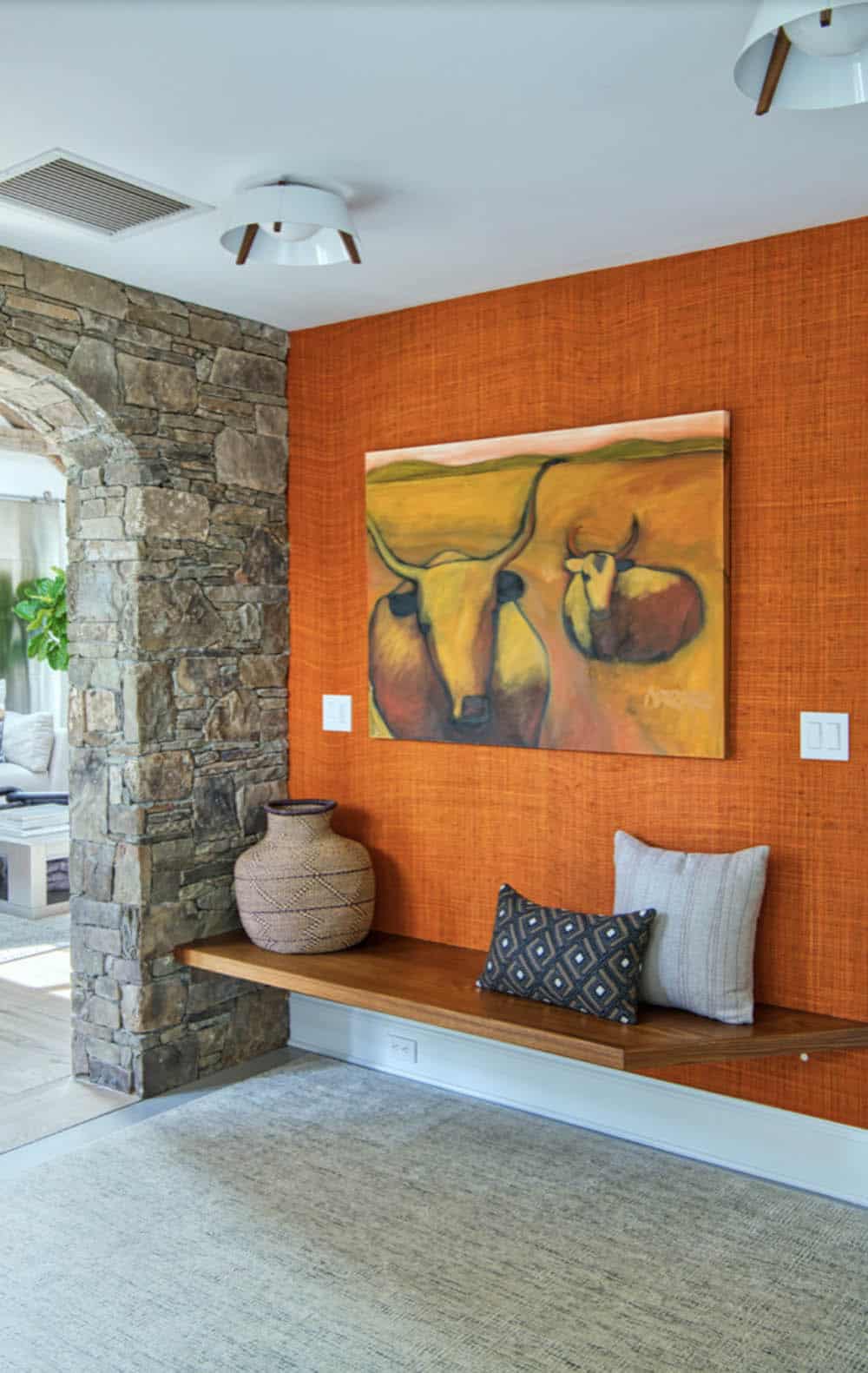
Above: The bright and welcoming mudroom entry features Phillip Jeffries’ African Raffia wall covering and a gorgeous, convenient rifted oak bench. The rustic Thinstone arched entry leads to an open, comfortable family room.
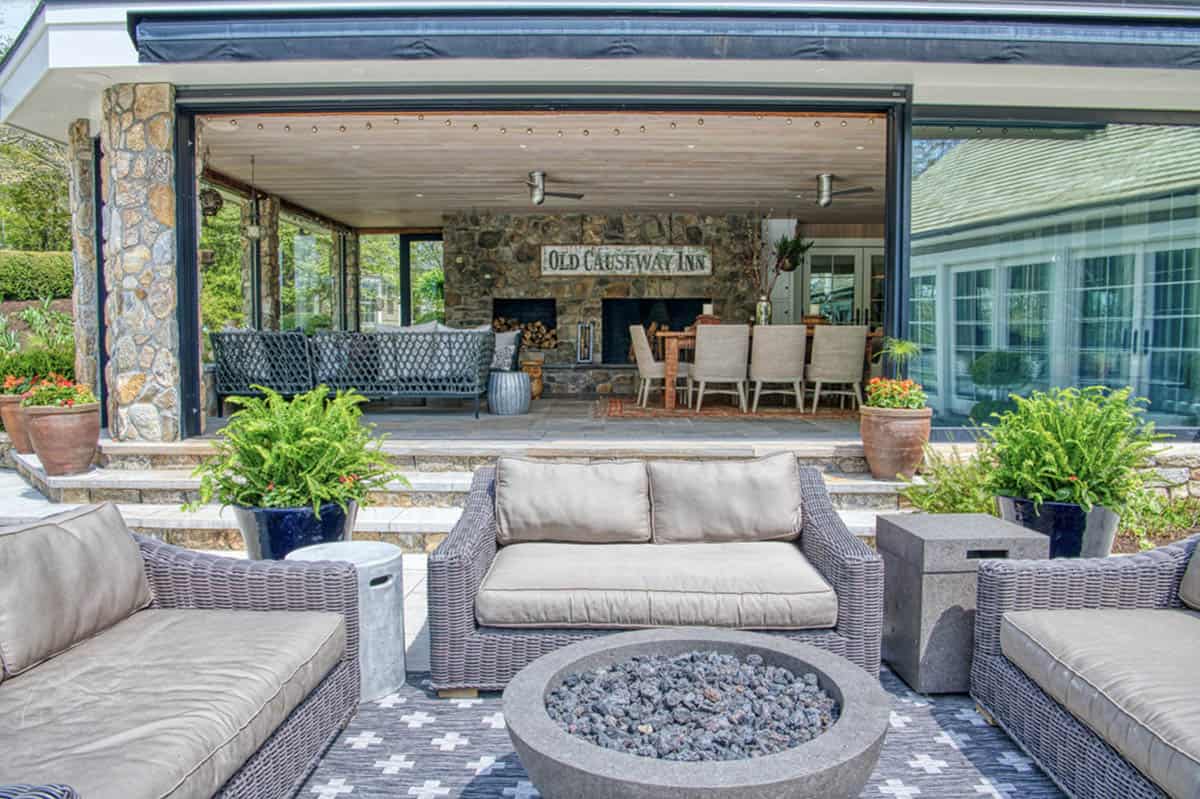
Above: Bring the outdoors in with motorized glass Nano walls, allowing easy access to the patio and pool a few steps below. The sunroom features a large river stone fireplace wall with a wood storage niche.
Photos: Courtesy of At Home Design



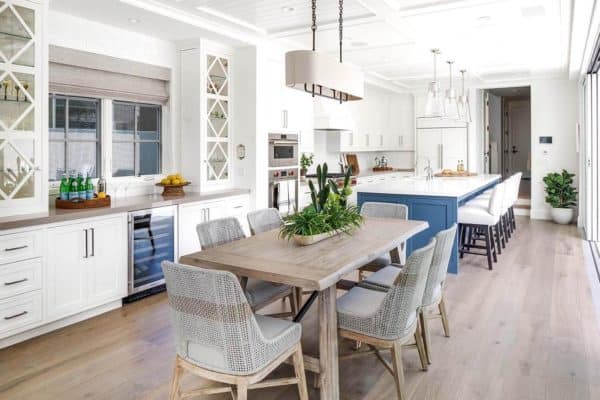

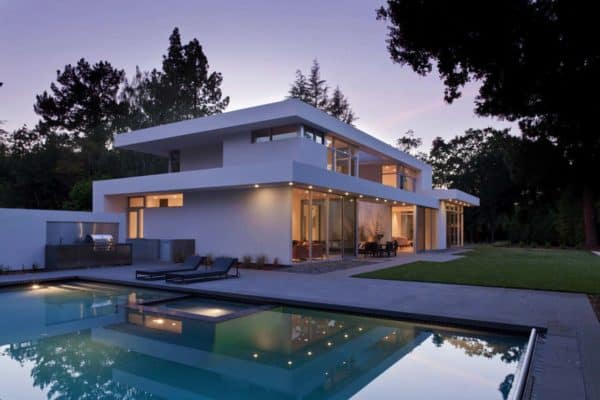
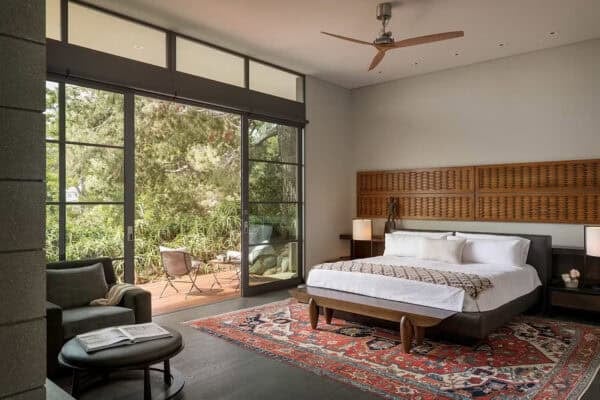

0 comments